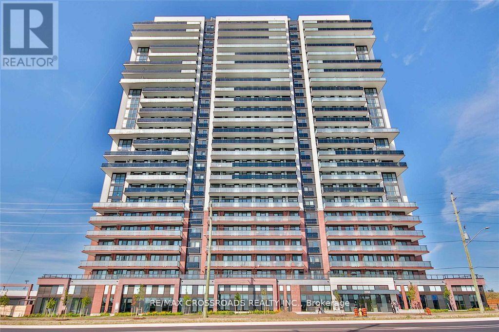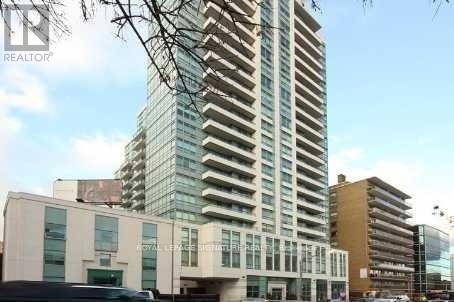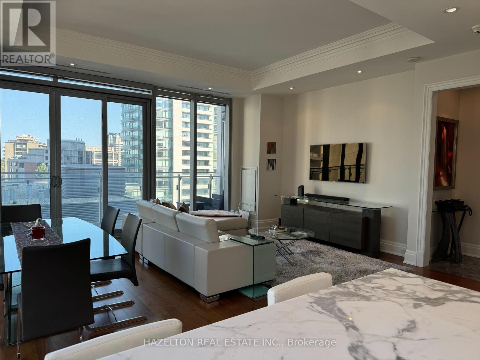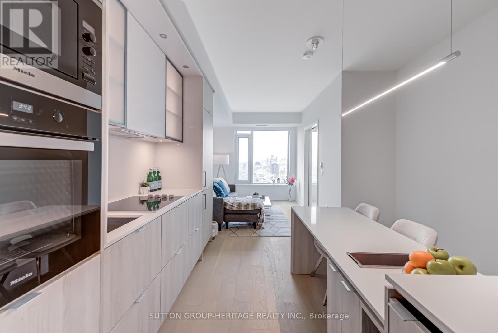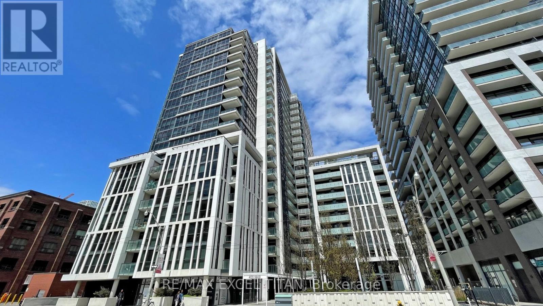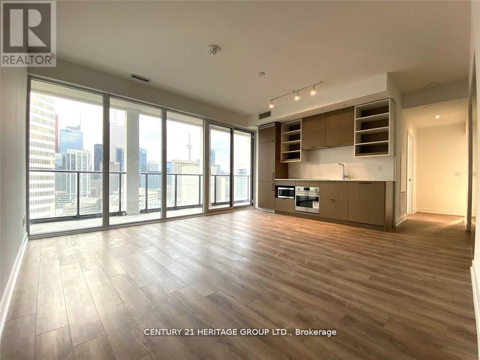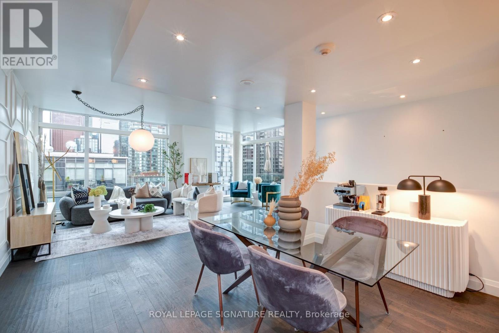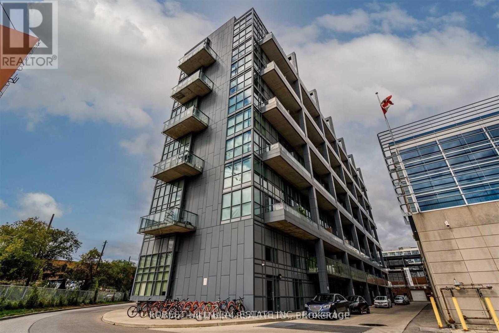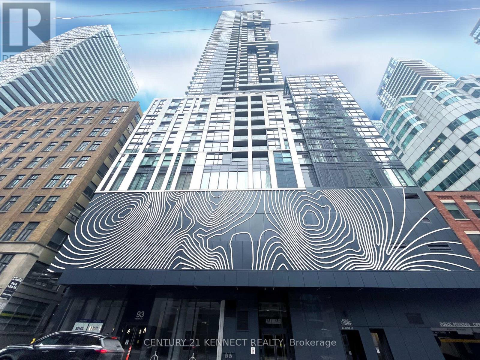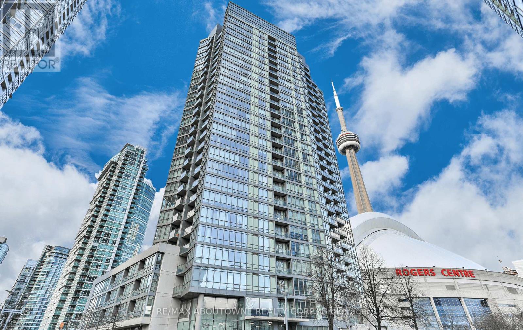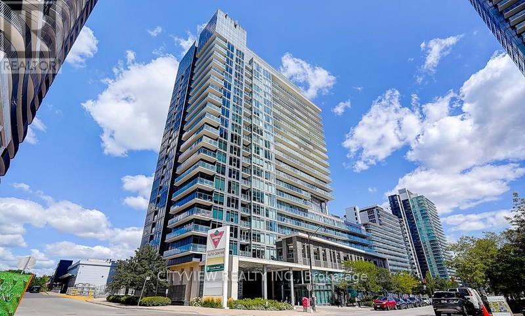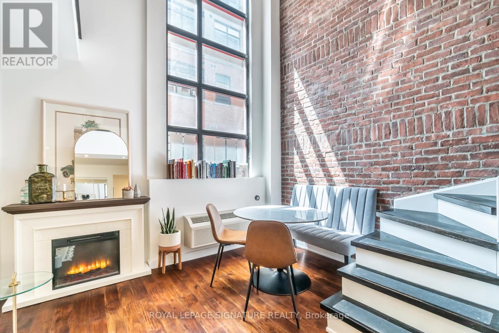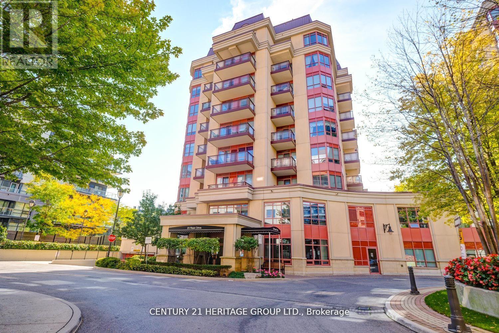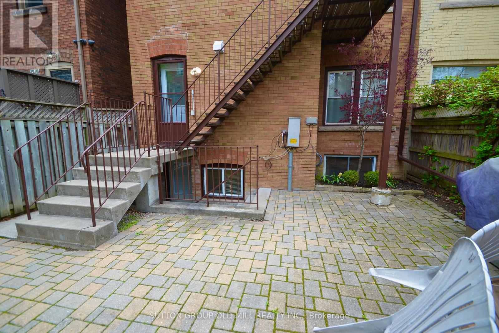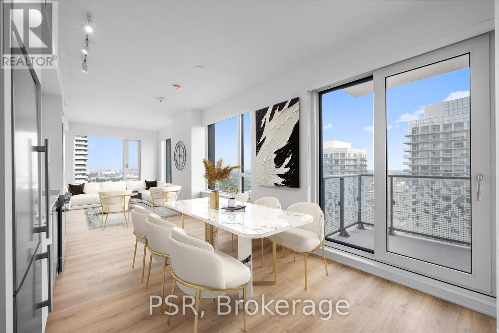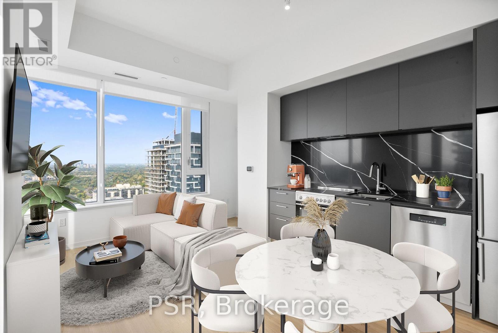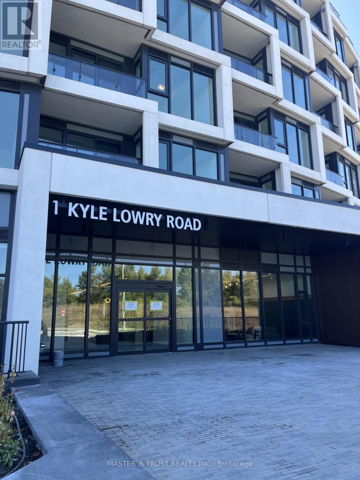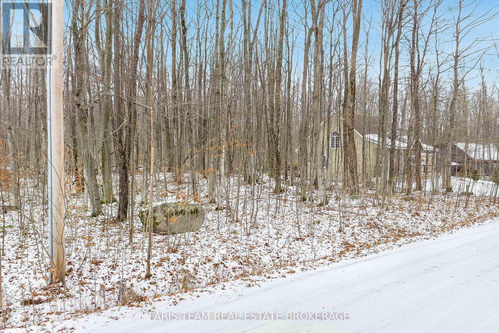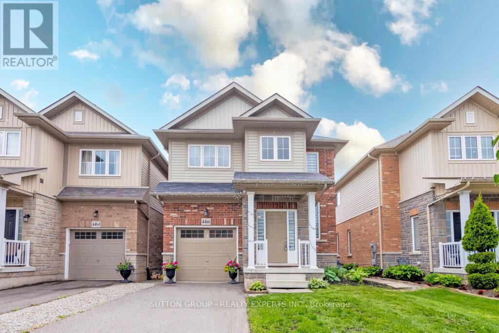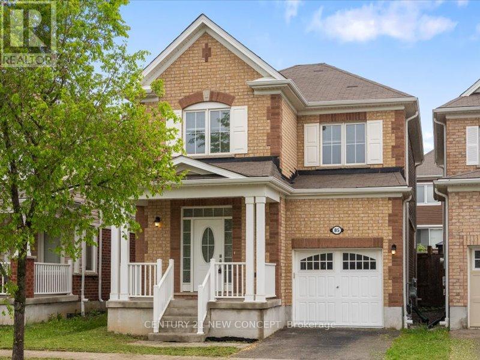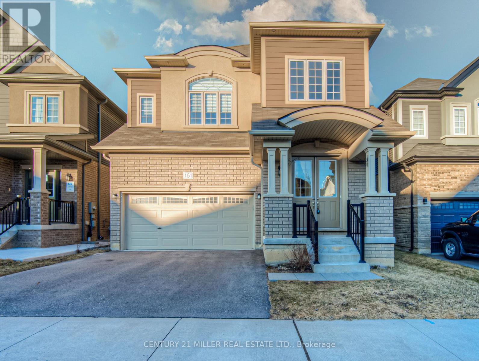307 - 2550 Simcoe Street N
Oshawa, Ontario
Professionally cleaned and freshly painted. Experience the perfect blend of style, comfort, and convenience in this gorgeous corner condo. Boasting two balconies-a cozy one off the living room and a large L-shaped balcony off the main bedroom facing northeast-you can enjoy morning sun or evening breezes any time of day.This modern high-rise offers 24/7 security, fast elevators, a fully equipped gym, party hall, games room, and more, ensuring a lifestyle of ease and enjoyment. Both bathrooms have been upgraded with stylish finishes and luxurious heated floors, adding a touch of elegance to your daily routine. Natural light floods the space, making every corner bright and welcoming. Additional perks include 1 covered parking spot (not surface parking)1 storage locker. Prime location just steps from the new RioCan Plaza with restaurants, shops, and banks. Directly across from Costco, FreshCo, Dollarama, Tim Hortons, and more. Close to UOIT, Durham College, and Hwy 407 for easy commuting (id:61852)
RE/MAX Crossroads Realty Inc.
1807 - 212 Eglinton Avenue E
Toronto, Ontario
Bright Large 1 Bedroom + Den (738 Sqft) With Unobstructed View, Morning Light & Large Windows. Kitchen With Storage And Breakfast Area. Open Concept Living/Dining Space. Den Ideal For Home Office or Guest Room. Bedroom With Walk-In Closet, Utilities & Parking Incl. Steps Away From Restaurants, Shopping, Grocery, Clinics, Zip Car Etc. 95 Walk Score! Great Amenities: Indoor Pool, Gym, Party Room, Bbq Area. Guest Suite, Visitors Parking, Security & More! (id:61852)
Royal LePage Signature Realty
902 - 55 Scollard Street
Toronto, Ontario
Fantastic Four Seasons. Beautifully furnished and equipped, and ready to move in, just bring your toothbrush. Perfect oversized 1 bedroom in the heart of Yorkville, 1100 sq ft plus 20 foot east facing balcony. Full services and amenities available to residents including concierge service, valet parking, membership to the health club,. Room service & maid services available on an a la carte basis. (id:61852)
Hazelton Real Estate Inc.
3503 - 11 Yorkville Avenue
Toronto, Ontario
An Incredible Opportunity To Own This Upscale 1-Bedroom + Den Condo With A Spectacular Panoramic View Located In Toronto's Most-Highly Coveted Neighbourhood - Yorkville! *** This Suite Offers Style, Sophistication And An Open-Concept Layout With Large Windows That Provide Plenty Of Natural Light. Almost 600 Sq.Ft. Of Elegantly Designed Living Space With 9 Ceiling ***Absolutely Stunning Kitchen Which Is Fully Equipped With Premium Miele Appliances And A Beautiful Waterfall Dining Island, Built-In Wine Fridge And Chilling Station That Is Ideal For Cooking & Entertaining *** Spacious & Luxurious 'Hotel Inspired' Bathroom And Separate Den That Provides Functional Workspace *** This Is An Award Winning 5-Star Luxury-Type Of Building With 24/7 Concierge/Security, State Of The Art Fitness Centre, Infinity Edge Indoor/Outdoor Swimming Pool, Zen Garden, Outdoor Lounge Complete With BBQ's, Wine Tasting Room, Multi-Functional Indoor Lounge, Business Centre, Movie Theatre & Much More! *** Incredible Location With Convenient Access To TTC, Yonge & Bloor, World-Class Shops, Top Schools/Universities, Designer Brands, Restaurants, Entertainment, Art, Culture And Social Events - Walking Distance To Everything! *** Unit Is Less Than 1 Year Old And In Immaculate Condition. (Note - This Is An Ideal Investor Opportunity, Unit Is Leased For $2,900/Month Until July 15, 2026 To An A+ Tenant, Willing To Extend). (id:61852)
Sutton Group-Heritage Realty Inc.
1715 - 400 Adelaide Street E
Toronto, Ontario
Spacious 2-bedroom, 2-bathroom condo at Ivory on Adelaide available for rent March 1, 2026. Includes parking. Enjoy premium building amenities including 24-hour concierge, gym, party room, guest suites, and rooftop terrace with BBQs and city views. Prime downtown location: 5 min walk to King East dining & cafés, 8 min to St. Lawrence Market, 10 min to the Financial District, and steps to TTC streetcar. Ideal for professionals seeking comfort, convenience, and lifestyle. (id:61852)
RE/MAX Excel Titan
2210 - 20 Edward Street
Toronto, Ontario
Modern and Spacious 3 Bedroom Condo in the Heart of Downtown Toronto! Located at Yonge & Dundas, Steps to Everything the City Has to Offer. Bright Open-Concept Layout with Floor-to-Ceiling Windows and a Large Balcony Offering Stunning City Views. Contemporary Kitchen with Integrated Appliances and Sleek Finishes. Exceptional Walk Score of 99 - Just Steps to TTC Subway, Eaton Centre, Toronto Metropolitan University, University of Toronto, Hospitals, Shops, Restaurants, Cafés, and Entertainment. Perfect for Urban Living! (id:61852)
Century 21 Heritage Group Ltd.
1202 - 333 Adelaide Street E
Toronto, Ontario
Experience elevated city living in this stunning northwest corner sub-penthouse with over 1,320 sq. ft. of thoughtfully designed space. With 3 bedrooms, 2 baths, and two private balconies - including one with a BBQ gas hookup - this home is made for entertaining and everyday comfort.Soak in incredible skyline views through floor-to-ceiling windows that flood the space with natural light. The open-concept living and dining area flows seamlessly into a chef's kitchen featuring high-end appliances, sleek cabinetry, and modern finishes that make cooking and hosting effortless.The primary suite offers a peaceful retreat with a custom walk-in closet and a marble ensuite complete with a double vanity and glass shower. The second bathroom has been beautifully updated with a deep soaker tub - the perfect place to unwind after a busy day. Upgraded flooring throughout adds warmth and sophistication to every room.All of this just steps from St. Lawrence Market, King St E, the Canary District, and the Distillery District - where Toronto's best dining, shopping, and culture come together. Designed for those who love style, convenience, and connection, this sub-penthouse is urban living at its best. (id:61852)
Royal LePage Signature Realty
Ph 3 - 5 Hanna Avenue
Toronto, Ontario
Gorgeous Loft @ Liberty Market Lofts! Very Rare 1290 Sqft. Indoor + 1516 Sqft Outdoor Living Space! Private Terrace W. Gas Hook Up For BBQ! + 2+1 Bdrm, Den Like 3rd Bdrm. Executive Unit Flooded W/Sunlight, Lrg Master W/4Pc Ensuite + W/I Closet. 2.5 Bathr. Amazing Terrace, Fully Private!! North, West & South Views! Amenities Bldg (Gym, Dog Wash, Basketball Crt, Prty Rm, & Offices, Yoga Rm ++). Steps To Restaurants, Groceries, Lake, Etc. *Photos from Previous Listing. (id:61852)
Forest Hill Real Estate Inc.
613 - 87 Peter Street
Toronto, Ontario
87 Peter St By Menkes. Fantastic Layout W/Open Concept District/Dining/Kitchen Area. Located In The Heart Of The Entertainment District, Close To Financial Distract, Steps To Major Downtown Areas, CN Tower, Rogers Center, China Town, Best Restaurants & Shops. Building Amenities: Party Room, Guest Suites, Theater Lounge, Bar, Billiard Lounge, Fitness Water Spa, Massage, Outdoor Terrace Etc. (id:61852)
Century 21 Kennect Realty
Ph02 - 3 Navy Wharf Court
Toronto, Ontario
Live at the Lake in a rare Penthouse Corner Suite. Experience elevated living in this stunning penthouse suite featuring 10-ft floor-to-ceiling panoramic windows with breathtaking south views of Lake Ontario & the Island Airport. Located in sought-after Harbour View Estates, residents enjoy exclusive access to the renowned "Super Club"-a separate facility with indoor access offering an indoor pool, gym, BB courts, squash, tennis, & more. This fully renovated home offers approximately 1,100 sq. ft. of thoughtfully designed space, including a bonus room ideal for a home office, complete with 10-ft ceilings & glass French doors. The open-concept kitchen features quartz countertops, stainless steel appliances, a 5-burner gas stove, built-in microwave, breakfast bar with lake views, island stainless steel sink, & a dedicated coffee/beverage bar. The suite showcases high-end 5" engineered hardwood flooring T/O the living areas, custom window coverings, & a neutral designer colour palette. Both bathrooms have been beautifully renovated with oversized tiles, glass enclosures, & quartz finishes. The primary ensuite feat a rain shower with an oversized glass shower, while the main bath offers a full-sized tub. Two generously sized bedrooms incl double closets, the unit is equipped with full-size ensuite laundry. Penthouse living is complemented by two side-by-side parking spaces, conveniently located just steps from the building entrance. Ideally situated at 3 Navy Wharf, this location is steps to the Rogers Centre, minutes to Scotiabank Arena, the CN Tower, & the Well entertainment district. Quick access to the Gardiner via Spadina, & seamless transit options including GO Train, UP Express, & subway are all nearby. The building offers 24-hour concierge service, an excellent elevator-to-unit ratio with only 30 floors & 3 elevators. If you're seeking a rarely offered penthouse corner suite with balcony, spectacular lake views, an unbeatable downtown lifestyle, this is it (id:61852)
RE/MAX Aboutowne Realty Corp.
2816 - 252 Church Street E
Toronto, Ontario
N/A (id:61852)
Century 21 Heritage Group Ltd.
1009 - 72 Esther Shiner Boulevard
Toronto, Ontario
***ABSOLUTELY STUNNING*** Modern Elegance in Prime Location! Experience Luxurious Urban Living at the Prestigious Tango 2 Residences in Bayview Village. Step into this stunning, sun-filled 1 Bedroom + Spacious Den suite, offering over 700 sqft, balcony included, of beautifully designed living space. Soaring floor-to-ceiling windows and a sleek modern kitchen with granite counters create an atmosphere of refined sophistication. Freshly painted and upgraded with new vinyl flooring throughout, this immaculate suite feels like a private sanctuary in the sky. An extra-wide ensuite storage area plus premium parking elevate everyday convenience. Perfectly positioned between two subway stations, this coveted address places you in the heart of one of North York's most vibrant communities. Stroll to Bayview Village Shopping Centre, Fairview Mall, IKEA, Canadian Tire, North York General Hospital, top cafes, restaurants, parks, and essential amenities-all just moments from your door. Seamless access to Hwy 401, 404, and the DVP makes commuting effortless. Indulge in a world-class roster of amenities at Tango 2, such as 24/7 concierge, a state-of-the-art fitness center, elegant party & meeting spaces, co-working and study rooms, guest suite, visitor parking, and a breathtaking 8th-floor rooftop terrace complete with BBQ lounges-perfect for entertaining or unwinding under the stars. This is more than a home-it's a lifestyle. Live stylishly, live vibrantly, live at Tango II! (id:61852)
Cityview Realty Inc.
119 - 21 Earl Street
Toronto, Ontario
Stunning two storey loft featuring an exposed brick accent wall and dramatic 17 foot ceilings. Spanning 758 sq ft, this beautifully designed and truly unique space offers a spacious bedroom plus den, a full ensuite bathroom upstairs, a convenient main floor powder room, and two private balconies. Enjoy the rare convenience of a main floor walkout - no elevator required, along with a generously sized parking space.The loft showcases engineered hardwood flooring throughout and an updated kitchen with full size appliances, along with ensuite laundry for added ease. Available partially furnished if desired, this residence is ideally located in one of downtown's most sought after neighbourhoods, just steps to Wellesley, Bloor, and Sherbourne TTC stations. Coffee shops, restaurants, groceries, transit - it's in the heart of it all!Building amenities include a party room, BBQ area, landscaped courtyard, and bicycle storage. A perfect urban retreat that seamlessly blends character, comfort and convenience. Residents also enjoy complimentary access to the fitness centre and swimming pool at the community centre directly across the street which is amazing! (id:61852)
Royal LePage Signature Realty
309 - 23 Rean Drive
Toronto, Ontario
One of a kind must see unit in a great location "luxurious/ upscale boutique Daniel's Condo facing the garden. 5 Star amenities with a special building element connected to Amica Building and their facilities. This is a spacious 2 bedroom & 2 Bathroom with a stunning view overlooking a beautiful garden. The primary bedroom has ensuite full bathroom, closet, and w/o to open balcony with large sliding doors. The unit has an absolutely stunning top quality finished with open concept kitchen, granite countertops, breakfast bar, SS appliances, 9 FT ceiling ad ensuite laundry room. *** Furniture is optional ***. Indoor salt water pool, library, party room, gym, concierge service and more. Steps to Bayview Subway, Bayview village mall, rean park, YMCA, Schools and minutes to highway 401. (id:61852)
Century 21 Heritage Group Ltd.
Lower - 180 Madison Avenue
Toronto, Ontario
Welcome to this beautifully renovated, light-filled lower-level garden suite in the heart of the Annex that truly feels like a main-floor apartment. Featuring oversized windows overlooking the backyard from the living room and the kitchen, additional side window, and a large bedroom window, this space is bright, airy, and inviting throughout. A private entrance from the back patio with only a few steps down, leads into a thoughtfully designed open-concept layout.The gourmet kitchen boasts quartz countertops, abundant cabinetry, a large pantry, breakfast bar with seating for two, gas stove, and a rare full-size dishwasher. The kitchen flows seamlessly into the spacious living and dining area, with plenty of room for a home office setup. Enjoy cozy evenings by the gas fireplace, with a wall mounted flat-screen LED TV included. You won't have any issues with storage as the two large closets in the living area provide excellent storage. The unit is available furnished with living room and bedroom furniture and kitchen items.The generous bedroom features a large walk-in closet as well as custom separate built-in drawers and organizers. A dedicated laundry room just for you is conveniently located next to the living space, along with a private, soundproof cozy office space-perfect for working from home.Tenants also enjoy access to a shared patio and backyard that is landscaped beautifully. Your private entrance to the suite is from the backyard, beyond a locked gate. This property is located in an unbeatable location - just a 2-minute walk to Dupont subway, with shops, LCBO, cafes, and all amenities right at your doorstep. This is truly an Annex gem that you won't want to miss out on! Suite can be fully furnished as photos show or fully vacant for you, your choice....Ready for you to move-in today! (Street parking available with permit.) (id:61852)
Sutton Group Old Mill Realty Inc.
2209 - 101 Roehampton Avenue
Toronto, Ontario
**Two Month's Free Rent (14-Month Lease Term) if moved-in before February 1st.** Welcome To The Hampton - The Newest Addition To Yonge & Eglinton Offering Future Residents A Modern And Fresh Design Approach To Purpose-Built Rental Living! This Two-Bedroom, Two-Bathroom Corner Suite Features An Optimal Layout Spanning Across 810 Sq Ft Of Living Space. South-East Facing Views Fill The Space With Natural Light, Complemented By A Spacious Balcony For Outdoor BBQ's, Games Room, Party Room & Lounge, Co-Working Space, In-House Pet Spa & Dog Run. Located In The Heart Of Yonge & Eglinton Your Future Home Is Steps Away From Sherwood Park, Grocery, Banks, LCBO, A Movie Theatre, Retail, A Variety Of Great Restaurants + Easy Access To TTC And Eglinton Subway Station Adds To The Accessibility Of This Prime Location. (id:61852)
Psr
3810 - 101 Roehampton Avenue
Toronto, Ontario
**Two Months Free Rent (14-Month Lease Term), $50 monthly discount if moved-in by March 1st** Welcome to The Hampton - The newest addition to Yonge & Eglinton offering future residents a modern and fresh design approach to purpose-built rental living! This 1-Bedroom Suite features a thoughtful layout with North-West facing views that fill the space with natural light. Top-Notch Modern Building Amenities Include: Concierge, Gym, Rooftop Terrace w/ BBQ's, Games Room, Party Room & Lounge, Co-Working Space, In-House Pet Spa & Dog Run. Located in the heart of Yonge & Eglinton your future home is steps away from Sherwood Park, grocery, banks, LCBO, a movie theatre, retail, a variety of great restaurants + easy access to TTC and Eglinton Subway Station adds to the accessibility of this prime location! (id:61852)
Psr
502 - 1 Kyle Lowry Road
Toronto, Ontario
BRAND NEW! This 1+ den unit is south facing with big windows throughout. Unit comes with a modern kitchen outfitted with premium Miele appliances. Large size den can be used as a home office or a guess room. Nestled within Crosstown prestigious 64-acre master planned community, residents will soon enjoy a state-of-the-art community centre featuring bush green spaces and boutique-style architecture. Residents also enjoy access to top-notch amenities, including a 24-hour concierge, state-of-the-art fitness center with yoga studio, co-working lounge, pet wash station, party room & outdoor BBQ terrace. Located just minutes from the Shops at Don Mills (grocery, restaurants, premium retail), the Aga Khan Museum, Ontario Science Centre. A quick access to Hwy 401, DVP. Just move in and enjoy! (id:61852)
Master's Trust Realty Inc.
52 Beechnut Lane
Norfolk, Ontario
Welcome to 52 Beechnut Lane situated in the exclusive community of The Flats at Black Creek. This stunning bungalow offers an exceptional blend of luxury, comfort, & natural beauty. Surrounded by 14 acres of private parkland, residents enjoy access to scenic hiking trails & over 2,000 feet of private waterfront - complete with boat slips, kayak launch, & a fishing platform reserved exclusively for homeowners. Offering 2,971 sqft of total living space, this home has 2+2 bedrooms, 3 full bathrooms, and double attached garage. As you approach the home, you'll be welcomed by a landscaped yard & charming covered front porch. Inside you'll find modern, high-end finishes, from the hardwood flooring to the crown moulding flowing throughout the main floor. The spacious front bedroom can easily serve as a home office, and has direct access to the main 3-piece bath. Continue to the heart of the home, where the living, dining, & kitchen areas are bathed in natural light and flow together. The kitchen is a chef's dream, w/ample cabinetry, quartz countertops, centre island, and walk-in pantry. The dining area overlooks the beautiful backyard, offering the perfect backdrop for everyday meals or special gatherings. Anchoring the living room is a striking gas fireplace, framed by a coffered ceiling. Just steps away, the primary bedroom features a luxurious 5-piece ensuite & a generously sized walk-in closet for all your storage needs. Head down to the fully finished lower level, where you'll find 2 additional spacious bedrooms, a full bathroom, and a large rec room complete with a gas fireplace. Step into the backyard oasis, where a spacious covered porch awaits-complete with a cozy gas fireplace. Whether you're exploring the surrounding trails, launching your kayak at the private dock, or simply relaxing in the comfort of your beautifully crafted home, this home offers a rare lifestyle opportunity in a truly special setting. (id:61852)
Revel Realty Inc.
Lot 18 Lakeland Drive
Tiny, Ontario
Top 5 Reasons You Will Love This Property: 1) Rare opportunity to build your dream cottage with this pristine vacant lot in an exclusive and quiet community near Georgian Bay 2) Convenient access to the water through backing public land and just a short walk from the lake at the end of this peaceful dead-end street 3) Added benefit of exclusive beach access available through the community association, offering a private and relaxing lakeside experience 4) This lot offers ample potential for various future uses and was thoughtfully purchased in an ideal setting years ago 5) Established in a tranquil rural environment, perfectly suited for those looking to enjoy nature, privacy, and a strong sense of community. (id:61852)
Faris Team Real Estate Brokerage
510 - 120 Dallimore Circle
Toronto, Ontario
Welcome to 120 Dallimore Circle! This beautifully renovated 1-bedroom plus enclosed den offers the versatility of a two-bedroom layout. The den is fully enclosed with a door, perfect as a guest room or private office, featuring inside lighting not typical in dens. Upgrades include added lighting, black accent faucets and fixtures, a floating vanity, a custom glass bathtub, refreshed kitchen finishes with a stylish breakfast bar, and upgraded indoor blinds. The open balcony provides a peaceful green view of lush trees, while the bedroom and living room overlook serene surroundings. Enjoy building amenities including an indoor pool, sauna, fitness centre with recently updated equipment, party room, media room, and billiards room. Ideally located just minutes from Eglinton LRT, TTC bus stops, Don Mills shopping hub, schools, major highways, and walking trails. Move-in ready with style and functionality! (id:61852)
RE/MAX Hallmark Realty Ltd.
4466 Saw Mill Drive
Niagara Falls, Ontario
Welcome To This Beautiful Freehold Detached Home in the Highly Sought-After Neighborhood. Featuring4 Bedrooms, 3 Bathrooms With A Beautiful Deck and Pergola Built To Entertain. Gorgeous Open Concept Layout With Hardwood Flooring, Neutral Colors, And A Gas Fireplace. Kitchen Features Granite Countertops, Backsplash And Modern Light Fixtures. Second Floor Features 4 Bedrooms including a Gorgeous Master Bedroom With Your Own Soaker Tub. Walking Distance to The Picturesque Marina Along the Welland & Niagara River, And The Niagara Parkway Trails (id:61852)
Sutton Group - Realty Experts Inc.
85 Ludolph Street
Kitchener, Ontario
4Bdrm Executive Home In Wildflower Community In Fisher-Hallman & Huron. This Home Features 4 Bedrooms On Second Floor, Open Concept Chefs Kitchen, Dining And Family Rooms, 2.5 Bathrooms, Upgraded 9'ceilings, Hardwood Floors, Garage Door Opener, With Remote. Close To Parks And Schools. (id:61852)
Century 21 New Concept
Century 21 Percy Fulton Ltd.
151 Bilanski Farm Road
Brantford, Ontario
Welcome to 151 Bilanski Farm rd. This is a 2 storey home that has 5 bedrooms, 3.5 bathrooms located in a family friendly neighbourhood. Open-Concept Main floor with well appointed rooms for dining Entertainment. Freshly painted. Hardwood on the main level. Curved staircase to second level features large master bedroom with double closet, Ensuite bathroom with standing shower and soaker tube. 4 additional bedrooms, Jack and Jill bathroom and a 4 pieces common bath. Main level laundry. A/C, Central Vacuum, Pot lights. Upgraded including full brick, 10 ceiling height on main level, 9 on second level and 9 in basement. The basement is unfinished. 5 Minutes drive to 403, shops, schools and parks. (id:61852)
Century 21 Miller Real Estate Ltd.
