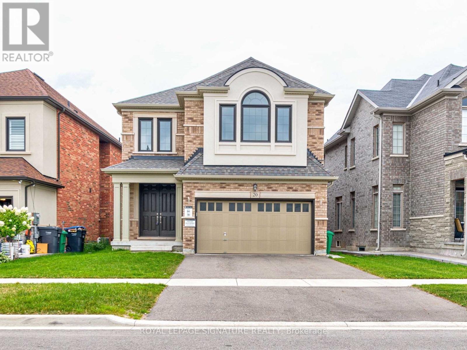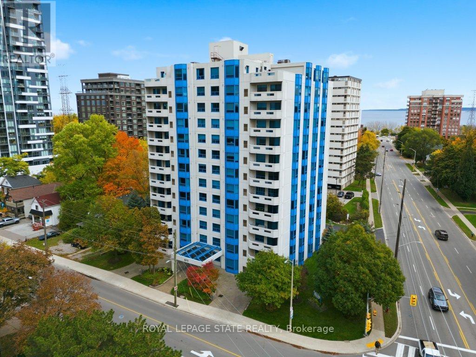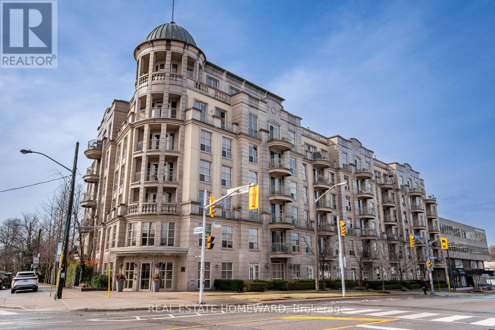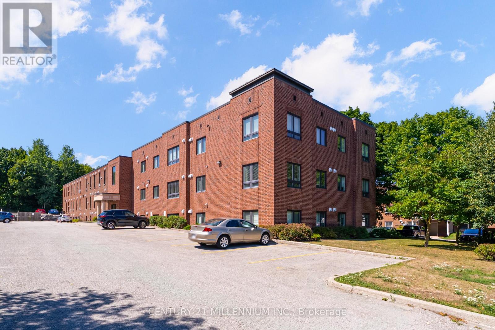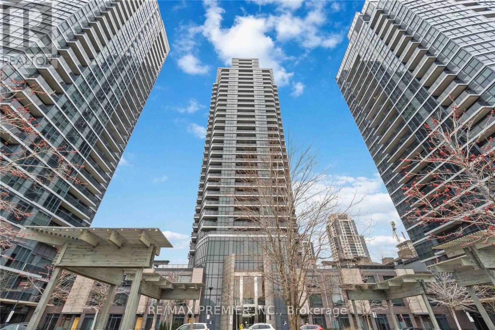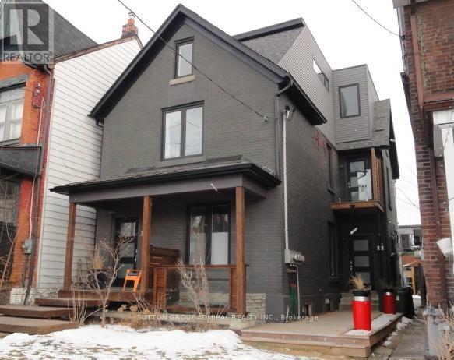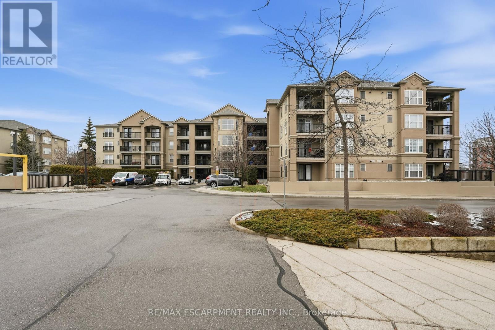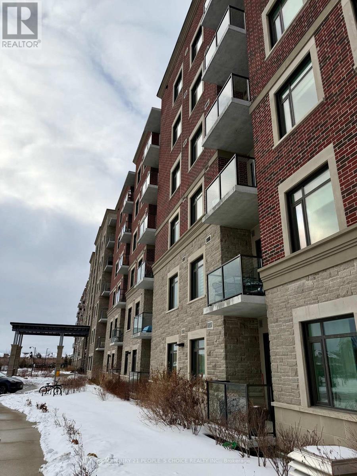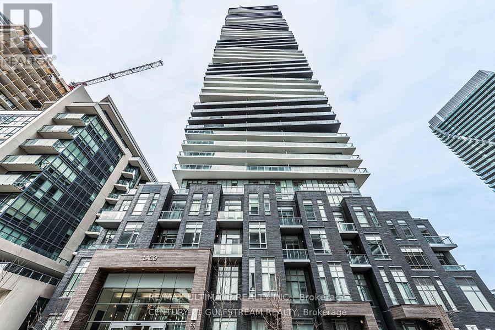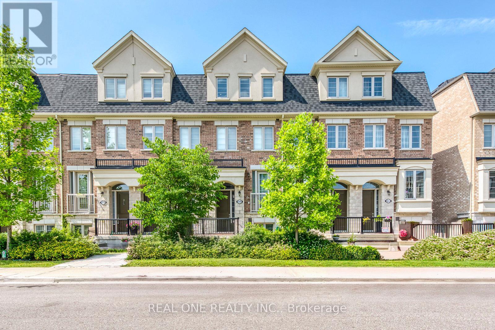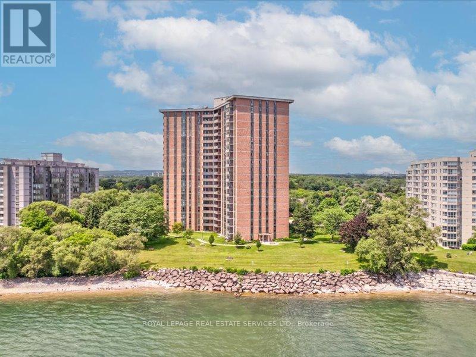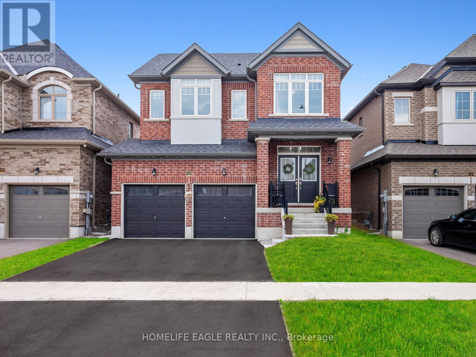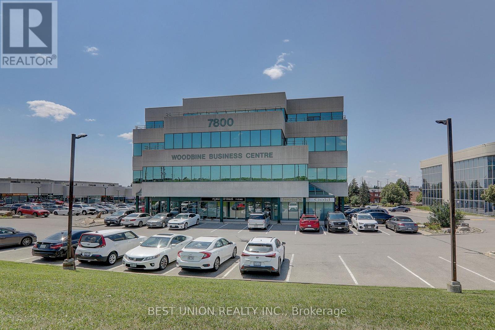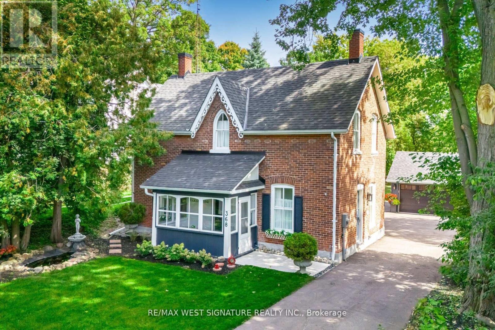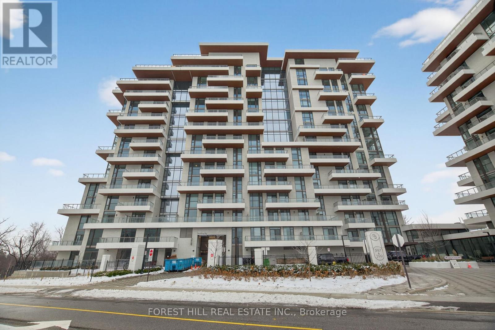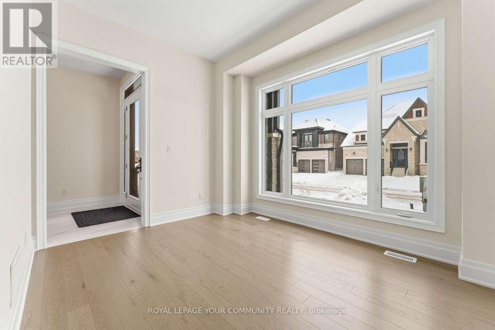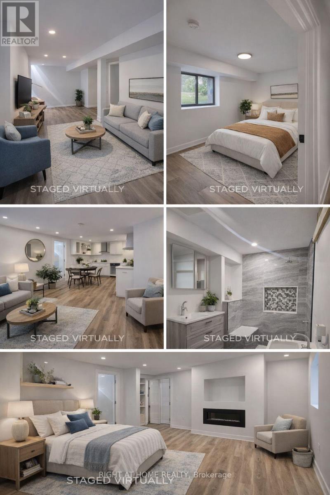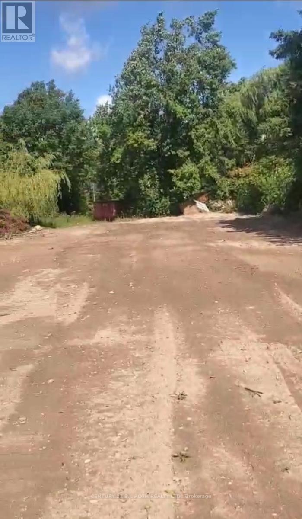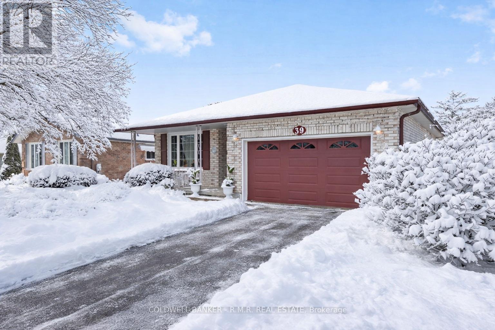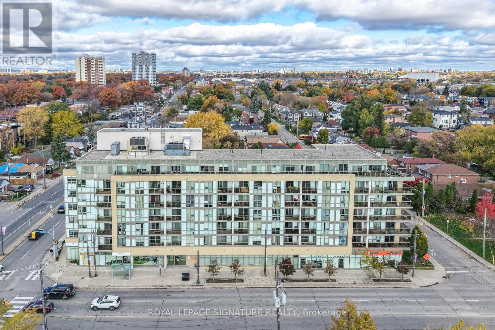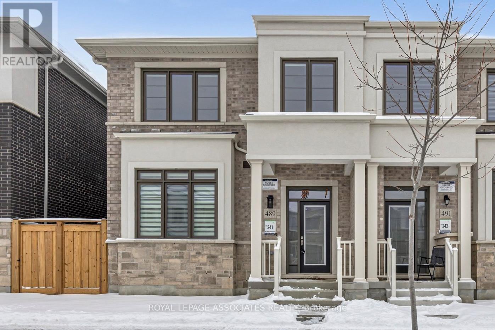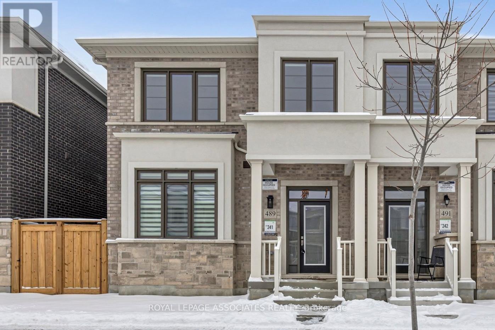20 Dunley Crescent
Brampton, Ontario
Beautiful Detached Home available for lease in the highly sought-after Credit Valley community! This home features 4 Bedrooms 4 Washrooms (3 Full Washrooms on Upper level) . An open-concept Family and Living areas, with Modern Kitchen area with a formal dining space, white cabinets, stainless steel appliances, a center island, and a walkout to the deck and backyard. The second level offers an additional family room or loft and a Large Primary bedroom with upgraded ensuite and freestanding tub. Enjoy the convenience of main floor laundry and a double-door entry. Located just minutes from Mount Pleasant GO Station, Walmart, restaurants, golf courses, and top-rated schools. AAA+ tenants only. No pets and no smoking permitted. (id:61852)
Royal LePage Signature Realty
803 - 1272 Ontario Street
Burlington, Ontario
Experience refined condo living at The Maples, a highly regarded residence in the heart of downtown Burlington. This bright and inviting two-bedroom, two-bathroom corner suite offers approximately 1,430 square feet of thoughtfully designed living space. Morning light fills the bedrooms, while the kitchen captures the soft evening glow, creating a warm and welcoming atmosphere from sunrise to sunset. The spacious living and dining areas open to a private balcony, perfect for relaxing or entertaining. The kitchen offers modern finishes, ample cabinetry, and stainless steel appliances. Both bathrooms are well maintained, and the unit is beautifully cared for throughout. Additional conveniences include in-suite laundry, generous storage, an exclusive-use locker, and one underground parking space. The building offers a strong sense of community, with amenities such as a top-floor party room with a terrace and a guest suite for visitors. Steps from the lakefront, Spencer Smith Park, fine dining, and boutique shopping, this suite offers the perfect blend of comfort and convenience in downtown Burlington living. (id:61852)
Royal LePage State Realty
312 - 3085 Bloor Street W
Toronto, Ontario
Skip the shovelling this winter and settle into this lovely two-bedroom, two-bathroom condo in the sought-after boutique building, The Montgomery. Enjoy open-concept living with high ceilings, hardwood floors and plenty of natural light throughout this well-cared-for unit. The split-bedroom layout includes a king-sized primary suite complete with a walk-in closet, linen closet and four-piece ensuite. The second bedroom features a double closet and direct access to the secondary bathroom, making it ideal for visiting family or guests. Stay warm and dry with the added convenience of a premium underground parking space and locker for additional storage. Residents of The Montgomery enjoy concierge and security services, a fitness room, a spacious party room with beautiful views of the city and surrounding neighbourhood, and a large landscaped rooftop terrace complete with barbecues. Situated on the corner of Thompson Avenue and Bloor Street, the building's superb location places Royal York Station, Brentwood Library, Montgomery Health Club and Pool, The Kingsway's shops, restaurants and more, right at your doorstep. (id:61852)
Real Estate Homeward
206 - 70 First Street
Orangeville, Ontario
Welcome to 70 First St, Orangeville! This charming 1 bedroom, 1 bathroom condo is truly cute as a button and ideally located just a short walk to downtown, schools, parks, shopping, and all amenities. Featuring an updated kitchen and bathroom, this move-in-ready unit offers a bright, open-concept layout with plenty of natural light and lovely views from the second floor. Whether you're a first-time buyer, investor, or looking to downsize, this property is a fantastic opportunity in a convenient and desirable location. (id:61852)
Century 21 Millennium Inc.
2209 - 9 Valhalla Inn Road
Toronto, Ontario
Welcome to this bright and modern open-concept 1 bedroom, 1 bathroom suite featuring floor-to-ceiling windows that flood the space with natural light. The contemporary kitchen is equipped with granite countertops, stainless steel appliances, and a full pantry, offering both style and functionality for everyday living and entertaining. Enjoy resort-style amenities including a fully equipped fitness centre with sauna and yoga studio, indoor swimming pool, party room with dining area, children's splash pad, games and billiards room, private movie theatre, 24-hour concierge, and on-site security. Convenient shuttle service to Kipling Subway. Ideally located just minutes from Toronto Pearson Airport, Highways 427, Gardiner Expressway and QEW, with TTC transit steps away. (id:61852)
RE/MAX Premier Inc.
33 Edwin Avenue
Toronto, Ontario
Multi-Unit Property and a Laneway Suite. A residential dwelling built in 1900 with substantial renovations in 2020. It is a 3-storey detached 2,978 square feet dwelling as per MAC (first floor 1,280 sf, second floor 1,084 sf and third floor 614 sf) and a 1,130 sf finished basement.Comprised of 3 self-contained units including basement apartment. Thereis also a 2-storey laneway suite, 1,376 sf as per MPAC, constructed in 2021. Laneway Suite is a 4 room, 2 bedroom, 2.5 baths unit. Laneway suite has an unground wine cellar. See attachments for Residential Detailed Report and MPAC Premium Report. (id:61852)
Sutton Group-Admiral Realty Inc.
308 - 2055 Appleby Line
Burlington, Ontario
Stylish, low-maintenance living in the heart of Burlington! This modern 1 bedroom plus den, 1 bathroom unit is the perfect fit for young professionals looking to own their first home or retirees seeking comfort, convenience, and lifestyle. Located just minutes from the QEW and Hwy407, commuting is a breeze while being steps to restaurants, cafes, and all the shopping you need means keeping your time spent in the car to a minimum. Bright kitchen cabinetry and sleek laminate flooring throughout the main living space make this space fresh and move in ready. The spacious den provides an ideal work from home space or hobby room. Other conveniences include in-suite laundry, 1 underground parking space, and 1 locker for extra storage. Plus an additional bonus storage room can be found on the balcony for added convenience. Plenty of visitor parking means friends and family can drop by anytime. Residents also enjoy access to a fitness centre and party room, ideal for socializing or staying active without ever leaving home. Whether you're working downtown, hybrid, or remote, this is a smart move in a fantastic location!Don't miss this opportunity to simplify your life without sacrificing style, comfort, or location! (id:61852)
RE/MAX Escarpment Realty Inc.
215 - 830 Megson Terrace
Milton, Ontario
Welcome To The Luxury Bronte West Condominiums. New 2 Bedrooms & 2 Bathrooms Condo Is Ready For You To Move In. Upgraded Vinyl Plank Flooring Throughout W/ A Gorgeous Modern Kit W/ Ss Appl., Undermount Lighting & A Breakfast Bar That Overlooks The Open Concept Layout. Dining & Living Room With Pot Lights Combined That Walks Out To A S View Balcony With Beautiful View To The Lawn. Master Br Has A 3 Pc Ensuite & W/I Closet & The 2nd Br Is Spacious. Both Bathrooms Are With Granite Counter Tops & Glass Shower Doors. Amenities Include: Fitness Room, Party Room & Walking Distance To Milton Hospital, Schools & Shops. (id:61852)
Century 21 People's Choice Realty Inc.
605 - 56 Annie Craig Drive N
Toronto, Ontario
Welcome to Lago...Its black and white structure, recognizable from a distance and as impressive when you walk thru the elegant, ultra modern lobby. State of the arts amenities extensively equipped gym, yoga room, indoor pool, sauna, elegant fully equipped party room, guest rooms and the most efficient and courteous staff. The stunning one bedroom +den follows thru with the elegance of the building..with many upgrades and elegant touches. Open concept, modern design, with wall to wall windows in both living room and bedroom. customized Island will comfortably sit 4 people and offers extra storage space. The bedroom has a w/i closet ..Plus...2 custom mirrored closets..the unit also offers an extra storage locker (2)...what else could you possibly ask for!!!!!! perhaps...walk out to cafes, gelaterias, high end eateries, beaches, miles of scenic trails, breathtaking TO skyline TRULY RESORT STYLE LIVING!!!!!! (id:61852)
RE/MAX Ultimate Realty Inc.
69 Edward Horton Crescent
Toronto, Ontario
Beautiful 3 Bedroom & 3 Bath Townhouse with 1,698 Sq.Ft. on 4 Finished Levels! Bright & Spacious Kitchen Boasts Modern Cabinetry, Centre Island/Breakfast Bar, Quartz Countertops, Classy Tile Backsplash, Pantry, Stainless Steel Appliances & W/O to Large Balcony. Open Concept Dining Room & Living Room Area with Hardwood Flooring, Electric Fireplace & Juliette Balcony. Laundry Room, 4pc Bath & 2 Good-Sized Bedrooms on 2nd Level PLUS 3rd Level Primary Bedroom Suite with W/O to 2nd Balcony, Large W/I Closet & 5pc Ensuite with Double Vanity, Freestanding Soaker Tub & Separate Shower. Hardwood Flooring in Bedrooms. Fabulous Finished Ground Level Boasts Office/Den, Private 3pc Bath & Direct Access to Garage. 200 Amp Electrical. Front Door Access to Main Level + Rear Garage & Separate Door Access to Lower Level. Impressive Stone & Brick Exterior with Patio Walkway & Porch Entry. Quiet Townhouse Complex Tucked Away in Fantastic Etobicoke Location with Great Access to High Ranking Schools, Subway, GO Train/Bus/TTC, Shopping (Costco, IKEA, etc.), Restaurants & Amenities, Gardiner & 427 Access & So Much More! (id:61852)
Real One Realty Inc.
708 - 5250 Lakeshore Road
Burlington, Ontario
Welcome to Admiral's Walk, a Waterfront condo in South East Burlington. This condo is a well-run mature building offering residents lush gardens, beautiful Lake Views and an abundance of amenities. Suite 708 features over 1400 sq ft of living space with spectacular Lake Views from all windows as well as the balcony. Kitchen features new granite countertops, beautiful backsplash, stainless steel appliances and updated cabinet doors with lots of storage and counter space as well as an eat-in area for a small table and chairs. Brand new elegant hardwood flooring throughout. The spacious living room with a separate dining room area is perfect for entertaining. The generous sized Master Bedroom includes an ensuite washroom and 2 double mirror closet doors. The second Bedroom features a custom closet/storage organizer and great for a second Bedroom, Family Room or Den. This unit also offers an oversized in-suite Storage Room, plenty of closet space throughout, with an additional separate Storage Locker downstairs. Windows and balcony doors were replaced in 2017. Washer/Dryer ready for simple hook up. This suite gets tons of morning sun. Enjoy the scenic views from every room as well as your balcony with a glass of wine or cup of tea. Building hallways and common areas were redone and updated in 2023. Building Amenities include: Heated Outdoor Pool, Party Room with a kitchen, dance floor, projector and large screens for TV nights, Games Room featuring a dart board, pool table and ping pong table, Sauna, Gym with new equipment, Workshop, Car Wash area and a BBQ area. The Active Social Committee plans regular events for owners. Great location just stroll to the parks and walking paths along the Lake. Short walk to the grocery store, coffee shop and pharmacy. Some photos have been virtually staged. (id:61852)
Royal LePage Real Estate Services Ltd.
1226 Corby Way
Innisfil, Ontario
The Perfect Family Home in the Heart of Innisfil* 3-Bedroom & 3 Bathroom Detached Home by Fernbrook Homes in Sought-After Alcona Community* Situated On A Generous 4,144 ft of Land* Premium Lot with Double Garage and Ample Parking for Up to 4 Cars* Beautiful Curb Appeal With Brick Exterior* Elegant Hardwood Floors on Main Level* Well-Appointed Kitchen with Central Island W/ Stainless Steel Appliances* Bright, Open-Concept Layout W/ Expansive Windows Allowing Tons of Natural Light* Spacious Primary Bedroom W/ Large Walk-In Closet and 5-Piece Spa-Like Ensuite* Two Additional Spacious Bedrooms* Upper-Level Laundry Room* Direct Access To The Garage From Inside* Access to Backyard from Both Sides* Massive Backyard * Ideal for All Your Outdoor Activities* Close to Proposed THE ORBIT Transit-Oriented Community* Minutes from Nantyr Shores PS, St. Francis of Assisi Catholic School, St. Andre Bessette Catholic School, and Lake Simcoe Public School on Webster Blvd* Close to Parks, Trails, and Amenities* All Mechanicals Upgraded and in Great Working Condition* Distinct from nearby listings* Ideal for growing families seeking both comfort and functionality* Must See! Basement is unfinished & It's not for the Tenant's Use! (id:61852)
Homelife Eagle Realty Inc.
312 - 7800 Woodbine Avenue
Markham, Ontario
An Ideal and High Quality Office Space Suitable for Professional Users. Modern High End Interior Finishes Throughout. Extensive Custom Build in Cabinetry Throughout. Wet Bar with Sink and Integrated Refrigerator. Mail Delivery Cabinet on Site. Large South Facing Windows in Every Room. Recently Upgraded Building with Modernized Elevators and Refreshed common areas. Great Location at Woodbine and 14th St. Close Access to Highway 404, 407 and Highway 7. (id:61852)
Best Union Realty Inc.
368 Main Street
King, Ontario
Welcome to Schomberg's old railway station house! This beautiful Home (Circa 1870) was once part of the Schomberg-Aurora Railway and is located in the heart of town, walking district to all shops and restaurants! Beautifully restored/renovated keeping its old world charm while offering new world living. Well set back from the road with welcoming covered front porch/terrace, new eat-in kitchen with centre island, servery/coffee station, cathedral ceiling, top of line stainless steel appliances and walkout to large deck! 9ft ceilings, engineered hardwood through out, separate entrance to main floor hybrid bedroom/office with 3pc ensuite suits home based business or nanny. Open concept living/dining room, primary bedroom has 4pc ensuite and his/her closets, majestic 360 ft private treed lot with pond, fire pit, ample car parking, 2 car garage + more! MUST BE SEEN!! (id:61852)
RE/MAX West Signature Realty Inc.
Lph22 - 399 Royal Orchard Boulevard
Markham, Ontario
Welcome to elevated living in this stunning Lower Penthouse residence offering unobstructed golf course views and exceptional space. This beautifully designed suite features 2 large bedrooms plus a versatile den, 3 bathrooms, and a thoughtfully laid-out interior ideal for both everyday living and entertaining. Enjoy a generous laundry room, excellent storage throughout, and sun-filled living spaces framed by breathtaking, open views. The functional layout provides privacy between bedrooms while maintaining seamless flow for hosting and relaxing. Residents enjoy access to state-of-the-art amenities, including an indoor pool, sauna, elegant party room, media room, and a professional golf simulator - delivering resort-style living at home. Two parking spaces and a locker are included for added convenience. An exceptional opportunity to own a premium penthouse-level home with luxury finishes, outstanding amenities, and a truly spectacular outlook. (id:61852)
Forest Hill Real Estate Inc.
15 Saxby Farm Avenue
King, Ontario
Welcome to 15 Saxby Ave, King, ON. This pristine 4300 sq ft house offers 4 spacious bedrooms and 4 modern bathrooms. Featuring a striking modern exterior, the interior boasts an open-concept layout with gleaming hardwood floors. The gourmet kitchen showcases white cabinetry and an island, seamlessly connecting to bright living and dining spaces. Enjoy well-appointed bedrooms, contemporary bathrooms, and a convenient laundry room. An exceptional opportunity in King! Close to both Public and Private Schools, HWY 400, GO Train, Shop, Restaurants and More!!! (id:61852)
RE/MAX Your Community Realty
215 Bayview Avenue
Georgina, Ontario
Beautiful and spacious basement unit located in a newly built custom home, offering a bright and modern living space with 8-foot ceilings throughout. This well-designed unit includes its own private in-suite laundry for maximum convenience and comfort. With two dedicated parking spaces, this rental is ideal for professionals, couples, or small families seeking a high-quality living experience.Located just a few steps from a private beach, this home provides rare access to peaceful waterfront living-perfect for relaxing, walking, or enjoying sunny days by the lake. The layout offers generous living and dining areas, ample lighting, quality finishes, and a clean, contemporary feel. Situated in a quiet and desirable neighbourhood, the property offers easy access to schools, parks, shopping, and major routes.A unique opportunity to live in a luxury custom home with exceptional features, privacy, and the added bonus of a private beach only moments away. (id:61852)
Right At Home Realty
24 Testa Road
Uxbridge, Ontario
Welcome to this spacious and beautifully maintained family home, perfectly situated in one of Uxbridges most desirable neighbourhoods. Conveniently located close to top-rated schools, Uxpool, parks, and shopping, this property offers the ideal combination of comfort, space, and convenience. The main level features a layout designed for family living and entertaining. A large eat-in kitchen offers plenty of cabinetry, counter space, and natural light, seamlessly opening to the inviting family room complete with a cozy fireplace perfect for relaxing evenings. Walk out to a large deck overlooking a very private, tree-lined backyard, offering a peaceful outdoor retreat surrounded by beautiful landscaping. Upstairs, the spacious primary bedroom features a 4-piece ensuite and a generous walk-in closet, providing a quiet sanctuary at the end of the day. Additional bedrooms are well-sized and ideal for family members, guests, or a home office. The finished walkout basement adds incredible versatility, featuring a fully equipped in-law suite with its own separate entrance. This bright lower-level space includes a bedroom, 3-piece bathroom, separate laundry, kitchen, and comfortable living room with a fireplace perfect for extended family, guests, or potential rental income. Additional highlights include central air conditioning, all-brick construction, and pride of ownership throughout. With its functional layout, private setting, and prime location close to everything Uxbridge has to offer, this home truly has it all a rare find that blends suburban comfort with small-town charm. (id:61852)
Coldwell Banker - R.m.r. Real Estate
3294 Innisfil Beach Road E
Innisfil, Ontario
Situated in one of Innisfil's most desirable neighbourhoods, this exceptional property offers the perfect opportunity to invest or build your dream home. Ideally located near Lake Simcoe and Innisfil Beach Park, with no conservation restrictions, the property is set within a family-friendly community. Residents will enjoy convenient access to shops, restaurants, schools, parks, and a full range of amenities, along with quick connections to Highway 400. Services available include municipal water, septic system, hydro, and gas. Don't miss the chance to secure this prime piece of Innisfil real estate. (id:61852)
Century 21 B.j. Roth Realty Ltd.
39 Ewen Drive
Uxbridge, Ontario
Welcome to 39 Ewen Drive in the heart of Uxbridge! This popular Testa Tammy bungalow sits on a tranquil cul-de-sac, offering a low-traffic location with easy access to everything you need. With 3 bedrooms and 2 bathrooms, this well-maintained home offers a thoughtful layout and inviting spaces. The main level boasts a spacious living room, a formal dining room, and a cozy family room with hardwood floors and a fireplace perfect for everyday living and entertaining. The bright eat-in kitchen walks out to a deck and patio, ideal for outdoor dining and backyard fun. You'll find two generous bedrooms on the main level, with a third bedroom on the finished lower level, providing flexibility for guests, a home office, or teen retreat. This home also features a fully fenced 55 x 110 ft lot with two gates, an attached garage with interior access, and is equipped with a WiFi-enabled Generac whole-home backup generator for peace of mind. Enjoy the comfort of forced air heating, central air, and central vac. Nature enthusiasts and families will love being steps from the Ewen Trail, which connects to Elgin Park and the Trans Canada Trail perfect for morning walks or weekend bike rides. Plus, you're just a short stroll to downtown Uxbridge, schools, parks, shopping, and more. Roof replaced in 2019. This home checks all the boxes location, layout, lifestyle. Dont miss the opportunity to make 39 Ewen Drive your next address! (id:61852)
Coldwell Banker - R.m.r. Real Estate
502 - 3520 Danforth Avenue
Toronto, Ontario
Huge, family-sized-unit you'll forget you're in a condo! RARE 3 large bedrooms PLUS 5.4 x 8ft, well-lit den ideal for office, infant nursery, reading nook, etc. Above-average sized living & dining rooms w/8ft ceilings & large windows for abundant natural light. Modern kitchen with quality, timeless finishes granite countertop, ceramic tile backsplash, double undermount sink & stainless steel appliances. Never wait to use a washroom there are 3 in this unit! (3pc ensuite w/upgraded glass shower enclosure, 4pc w/soaker tub plus a powder room!) Functional & impressive layout over almost 1,200 sqft this unit was originally two units combined by the builder. Enjoy quality finishes, custom blinds, fresh paint throughout & so much more! Only pay hydro maintenance fee covers everything else Oversized parking space & 9ft locker. Safe, secure building with controlled entry doors, on-site property manager, security cameras & energy efficient features. Thoughtful building amenities including 6th floor terrace with bbq's for fairweather dining & entertaining guests, elegant party room w/kitchen & fireplace, fully stocked fitness area, surface & underground visitor parking & bicycle storage. Super central location with TTC routes at the door. Walk to shops, restaurants, parks, Birchmount Community Cntr, library, places of worship. 5mins drive to two GO Train stations, great schools, big box stores, two golf courses, the winding trails of Warden Woods & tranquil Rosetta McClain Gardens overlooking the spectacular Scarborough Bluffs. 10mins to two fantastic beaches Bluffers & Woodbine. Get so much more for your money at the Terrace on Danforth! (id:61852)
Royal LePage Signature Realty
489 Twin Streams Road
Whitby, Ontario
Welcome to this newly built freehold Rear Lane End-Unit Townhouse by Great Gulf, located in the heart of Whitby Meadows, one of Whitby's most sought-after communities. This nicely upgraded home offers 4 spacious bedrooms and 2.5 bathrooms, thoughtfully designed with both style and comfort in mind. Enjoy 9' ceilings on the main floor, hardwood floors throughout, and a bright, functional layout featuring both a family room and a separate living room, ideal for everyday living and entertaining. A separate dining room adds elegance and flexibility. The upgraded kitchen with attached breakfast area is a true showstopper, complete with a large island, quartz countertops, stainless steel smart appliances, and modern finishes. All washrooms are upgraded with quartz countertops and elevated-height cabinetry. Additional premium features include an oak staircase, custom built-in closets in every bedroom, zebra blinds throughout the home, and motorized blinds on the main floor for added convenience and luxury. The unfinished basement offers endless potential for future living space. Step outside to your private, fenced courtyard, perfect for outdoor entertaining, relaxing, or a safe space for kids and pets. Spacious Double Car Garage with EV Charger completes this home. Ideally located minutes from HWY 412, HWY 401, Taunton Road, shopping, universities, colleges, schools, and everyday amenities. This home truly checks every box. Move-in ready and located in one of Whitby's best subdivisions - a must-see ! (id:61852)
Royal LePage Associates Realty
489 Twin Streams Road
Whitby, Ontario
Newly Built Freehold Townhome built by Great Gulf in the heart of Whitby Meadows. 4 Bedrooms, 2.5 Bathrooms, 9' Ceilings on Main Floor, Upgraded Kitchen w/Island, Quartz Countertops & Stainless Steel Appliances. Full Basement available, Hardwood Floors, Oak Staircase, Separate Dining Room, Upgraded Washrooms and Built In Closets in every Bedroom. One of Whitby's Best Subdivisions Minutes to HWY 412, HWY 401, Taunton Road, Shopping & Schools (id:61852)
Royal LePage Associates Realty
24 Charlton Crescent
Ajax, Ontario
Stunning 3 Bedroom Home In The South Area Of Ajax! Close To Waterfront Park, One Minute To The Lake, This Spacious Home Features A Main Floor Family Room With A Beautiful Fireplace, Bright Kitchen With Gas Stove, Walkout To Double Tiered Deck, Beautifully Landscaped Front &Backyard, Interlocking Driveway & Backyard. (id:61852)
Century 21 Percy Fulton Ltd.
