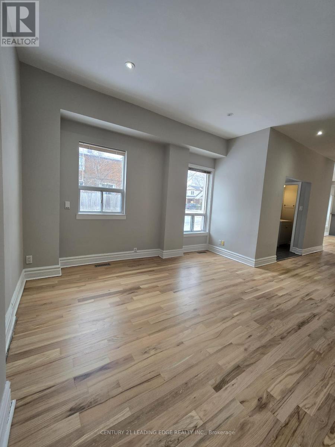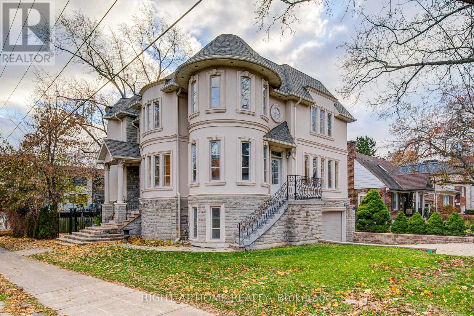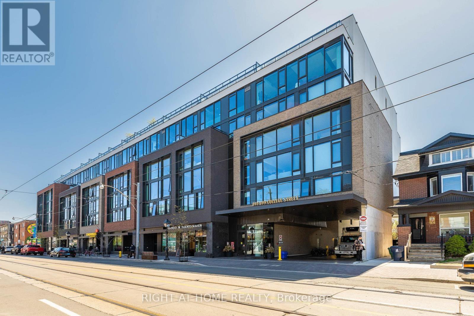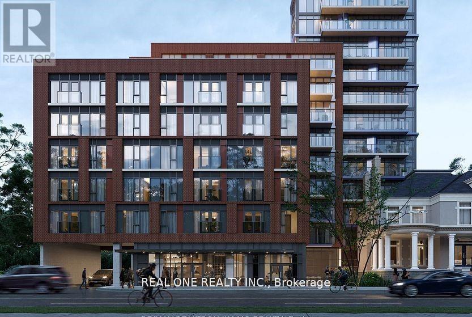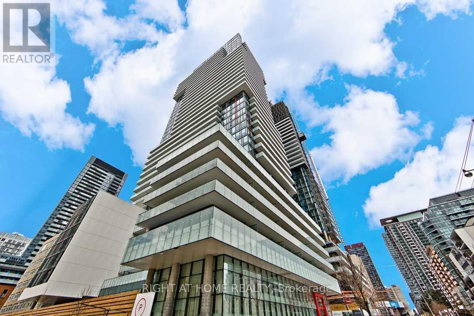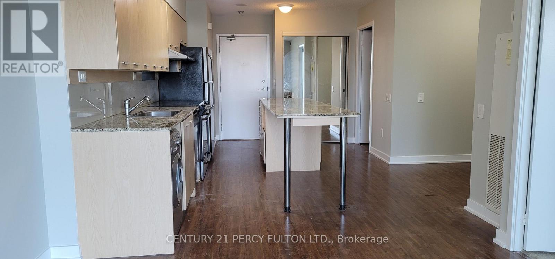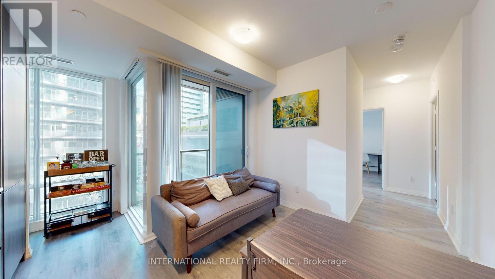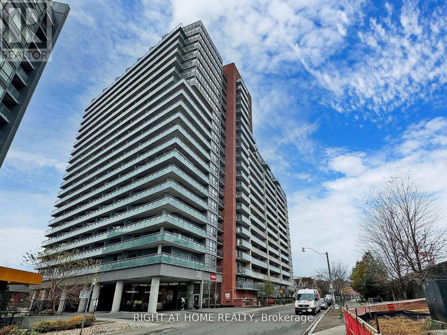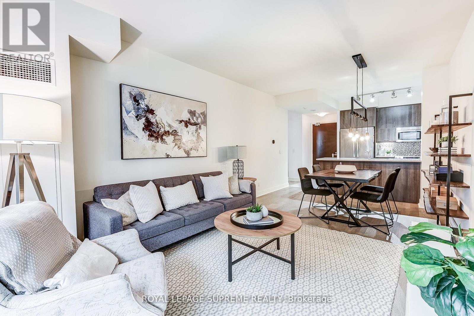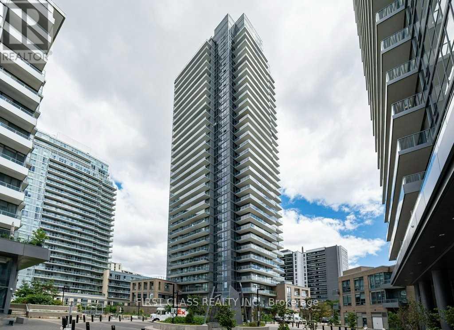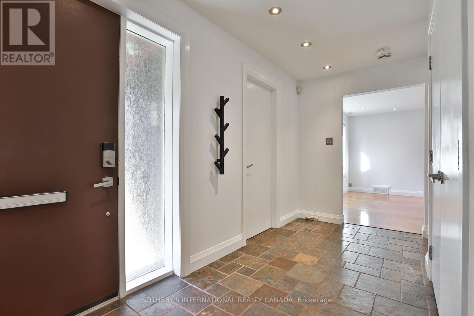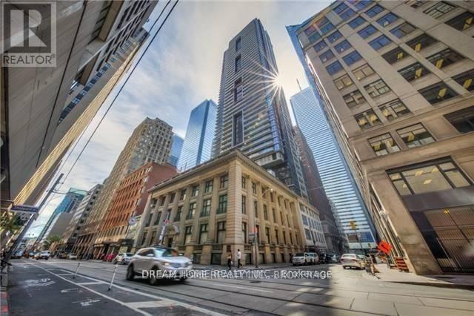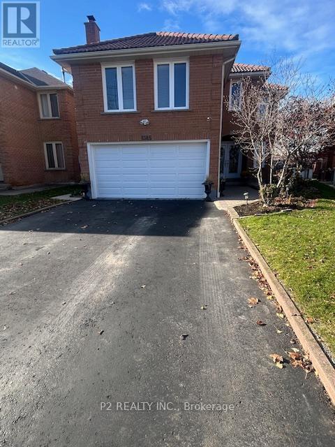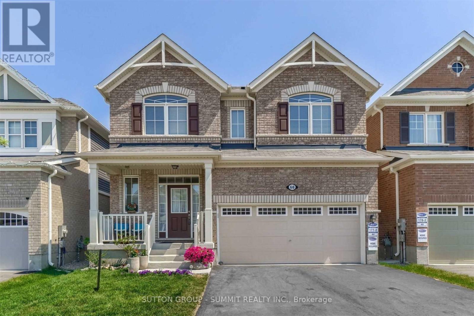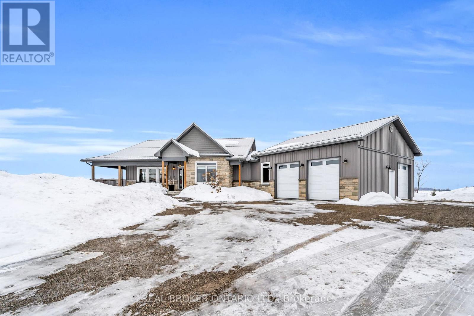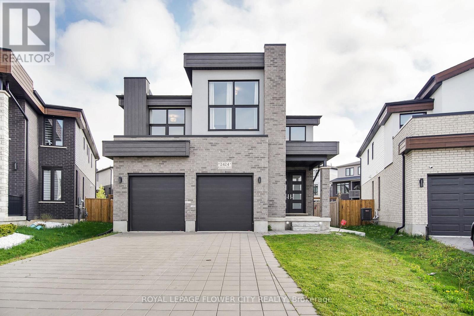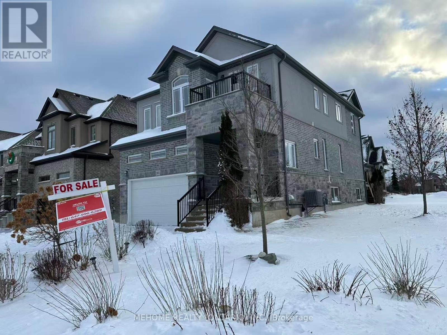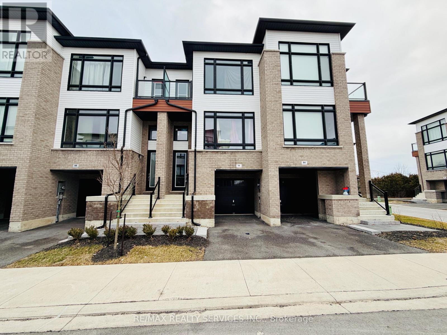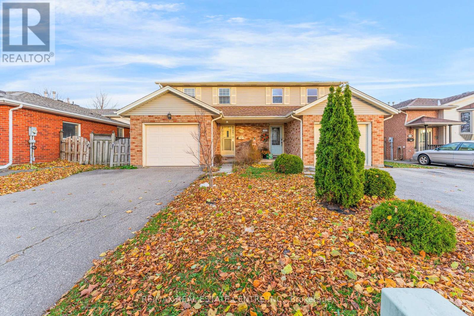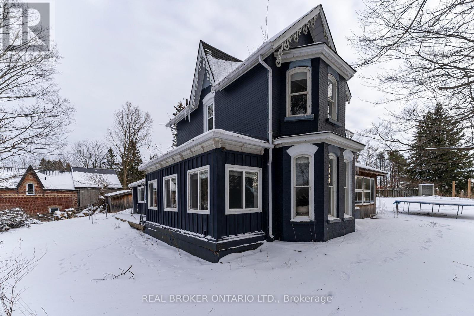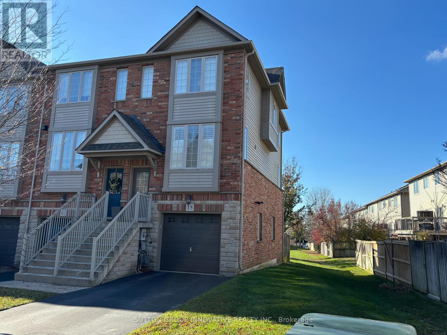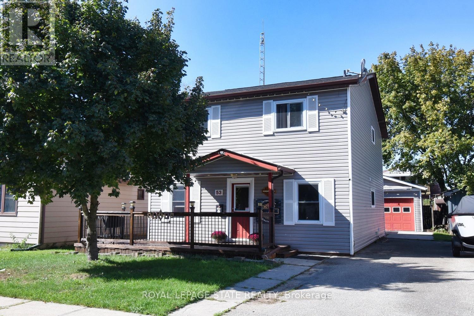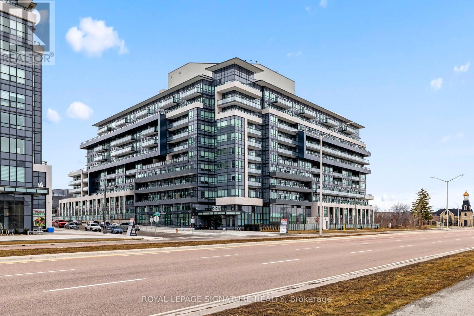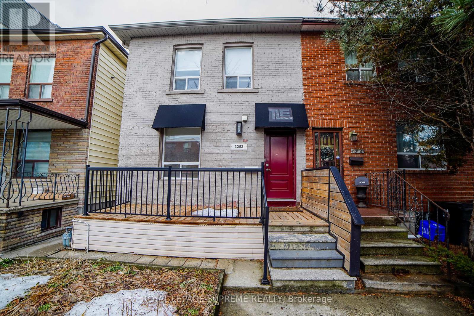2a Kimbourne Avenue
Toronto, Ontario
Large duplex located in the heart of Danforth Village, offering a vibrant and trendy urban lifestyle. This oversized 4-bedroom home features 10-foot ceilings on the main floor, large windows, and bright open living spaces filled with natural light. One boulevard parking space is available. Permit to be paid by landlord, subject to city availability. The home has been freshly painted with brand-new flooring throughout. The basement is not included as part of the lease and is available for tenant use, providing additional storage space. Steps to shops, cafes, transit, parks, and all the conveniences Danforth has to offer. (id:61852)
Century 21 Leading Edge Realty Inc.
125 Kingsdale Avenue
Toronto, Ontario
Welcome to 125 Kingsdale Avenue, a stunningly beautiful luxury home located in the Heart of North York! Situated on a generous 43 x 122 corner lot, the custom design allows for ample space, open-concept living, and abundant natural light coming from 3 sides of the house. Boasting 4 spacious bedrooms, a library with walkout, 9 feet ceilings, a large 2nd floor skylight, and 5 modern bathrooms, including a 6 piece en suite located in the master bedroom. Completely brand new renovations top to bottom, with hardwood floors and pot lights throughout. Modern kitchen includes stainless steel appliances, center island, and custom backsplash. The expansive basement offers a versatile open space, ideal for recreation and entertainment. Perfectly located in close proximity to Yonge Street's vibrant array of restaurants, bars, groceries, and parks. Conveniently located for commuting to North York subway station, as well as Highway 401. Steps away from one of the highest rated schools in the country Earl Haig Secondary School. Experience the ultimate blend of luxury, convenience, and style. Don't miss out! (id:61852)
Right At Home Realty
411 - 897 College Street W
Toronto, Ontario
Welcome to College West, nestled around the corner from College & Ossington in Toronto's charming Little Italy neighbourhood. This brand new contemporary mid-rise community offers a modern living experience designed for true urban dwellers. Step into one of the most desired, well-designed, and spacious junior 1 bedroom suites in the building, efficiently laid out over 517 square feet of sun-filled living space. Featuring an open concept layout with floor-to-ceiling windows overlooking vibrant College West neighbourhood, full set of appliances, light fixtures, window coverings and much more. Living in one of Toronto's most vibrant neighbourhoods, you'll find yourself surrounded by award-winning restaurants, gourmet grocery shops, bakeries, cafes, and famous cocktail bars. This locale combines the excitement of city life with a warm, welcoming community, all within a family-friendly environment. For your convenience, extra storage is always available for an additional fee, ensuring you have all the amenities you need. The building is professionally managed, providing a hassle-free living experience. Modern amenities feature a rooftop terrace with BBQs and panoramic views of the downtown skyline, gym, yoga room, playroom, and meeting room. Enjoy the short, pleasant commute to the Financial District with TTC at your doorstep, making College West Residences an ideal choice for those seeking both luxury and functionality in their daily life. Utilities are metered and billed separately. (id:61852)
Right At Home Realty
815 - 308 Jarvis Street
Toronto, Ontario
1Yr New 3-bedroom plus den condo located in the heart of downtown Toronto* Stunning unit features 3 Spacious bedrooms All With Windows* Separate Den & 2 Bathrooms* Enjoy luxurious laminate flooring throughout & floor-to-ceiling windows* Amazing amenities including a Gym, Coffee bar, Library, Media/e-sports lounge, Workroom, rooftop terrace with BBQ, Party room &more* Situated at Jarvis/Carlton, you'll be just steps away from the city's best Dining, Shopping & Entertainment options, including the Eaton Centre!**The Financial District, Toronto Metropolitan University, George Brown College & many of Toronto's cultural Attractions are all within Walking Distance!! (id:61852)
Real One Realty Inc.
#3207 - 185 Roehampton Avenue
Toronto, Ontario
Gorgeous One Bdr Unit, Sun-Filled East Exposure. Functional Layout W/Large Floor To Ceiling Windows & Huge 123 Sf Full Width Balcony. Spectacular View Overlooking Toronto City Living At Its Best. Walking Distance To Shops, Restaurants, Schools, Transit/Subway. Enjoy Modern Midtown Living At Its Finest. The Building Features All Essential Amenities Including: Gym, Yoga Studio, Recreation Room, Sauna, Pool, Bbq Terrace. Ensuite Laundry. Locker Included. (id:61852)
Right At Home Realty
508 - 29 Singer Court
Toronto, Ontario
A Luxury 1 Bedroom + Den Condo Is In A Prime North York, Leslie/Sheppard Area. Modern Kitchen With Granite Counter Top And Island. Den Could Be Used As A 2nd Bedroom. One Parking Is Included. Many Amenities Like 24 Hrs Concierge, Indoor Pool, Gym, Steps To Subway, TTC, Shopping. Easy Access To Hwy 401, 404, Etc. (id:61852)
Century 21 Percy Fulton Ltd.
1108 - 8 Widmer Street
Toronto, Ontario
Welcome to Suite 1108 at Theatre District Residences, a brand-new, intelligently designed 2-bedroom, 2-bathroom condo in the vibrant heart of Torontos Entertainment District. This 667 sq ft east-facing suite features a functional split-bedroom layout, 9' ceilings, and an open-concept living space that flows to a private balcony. The chef-inspired kitchen includes built-in appliances, quartz counters, and a seamless flow into the living/dining area ideal for entertaining.The spacious primary bedroom includes a 4-piece ensuite, while the second bedroom is perfect as a guest room, office, or gym. Enjoy ensuite laundry, a walk-in closet, and two full bathrooms for ultimate convenience. Building amenities include a concierge, gym, yoga studio, media/games lounge, outdoor pool, party room, pet spa, and more.Live steps to TIFF, PATH, King West, Rogers Centre, Queen Street, the Subway, Financial District, and world-class dining, shopping, and nightlife. 100 Walk Score. 100 Transit Score. Turnkey downtown living at its finest. (id:61852)
International Realty Firm
720 - 38 Joe Shuster Way
Toronto, Ontario
Great Opportunity To Live In The Heart Of The City In This Well Maintained Suite, Bright, Open Concept 1 Bedroom Unit, Walkout To Large Terrace With Beautiful City & Cn Tower Views! Unit Boasts Laminate Flooring Throughout, Modern Kitchen With Stainless Steel Appliances, Granite Counter, Backsplash, Large Mirrored Closets & Ensuite Laundry, Bedroom With The Window With Beautiful City View. Great Building Amenities Include: Indoor Pool W/Hot Tub And Steam Room, Library, Gym, Party Rooms, Outdoor Terrace, Guest Suites, Concierge, Rooftop Garden Deck With BBQs. Located Steps From Liberty Village, King West, Lake, Shops, Parks & Transit. South Parkdale offers a variety of experiences for those who enjoy a vibrant atmosphere and spending time outdoors. This area has numerous areas for those looking for a dynamic vibe. Despite the fact that few entertainment venues can be found nearby, the streets are almost always busy with people, and with the bars in nearby neighbourhoods, it is very easy to find a place to grab a drink as they are generally located around the corner. Greenery is prominent in this area; it is very easy to access parks in the neighbourhood since there are approximately 30 of them nearby for residents to explore. Furthermore, residents will find that the tree canopy coverage for numerous streets is reasonably good.This Condo is Perfect For Urban Living! (id:61852)
Right At Home Realty
619 - 825 Church Street
Toronto, Ontario
Welcome to The Milan, a sophisticated address in the heart of Toronto's prestigious Rosedale-Yorkville corridor. This beautiful 1 bedroom plus den, one bathroom condo offers abundant square footage for that of its floor plan, classic finishes, an open-concept, optimal layout, and floor-to-ceiling windows that flood the space with natural light and south-facing views. The true den is large enough to be used as a second bedroom. This very well-managed building boasts resort-style amenities, including a 24-hour concierge, indoor pool, fitness centre, rooftop terrace, stylish party rooms and more. Step outside and you're moments from Yorkvilles designer boutiques, gourmet restaurants, chic cafes, and world-class galleries. The serenity of Rosedales tree-lined streets and lush ravines offer a peaceful escape just steps away. With both the Bloor-Yonge and Rosedale subway stations at your doorstep, commuting is effortless. Whether you're seeking luxury, lifestyle, or location, The Milan delivers it all in one refined package. Perfect for professionals, downsizers, or investors looking for high-end living in a prime downtown location. This is urban Toronto at its most elegant. (id:61852)
Royal LePage Supreme Realty
3207 - 56 Forest Manor Road
Toronto, Ontario
Luxury 2 Bed 2 Bath corner unit at The Park Club with beautiful unobstructed views. Bright and modern with 9' ceilings, large windows, and a spacious kitchen island that doubles as a dining table. Steps to Don Mills Subway, Fairview Mall, groceries, restaurants, and all conveniences. Full amenities plus a convenience store, pharmacy, and cafe downstairs. Quick access to Hwy 401/404-ideal for commuters. Includes 1 parking (right by elevator) and 1 locker. (id:61852)
First Class Realty Inc.
46 Sandringham Drive
Toronto, Ontario
Situated on prestigious Sandringham Drive, this sprawling, renovated 2-storey home offers a seamless blend of modernity and comfort. Located among multi-million dollar homes, this property sits on a stunning ravine lot with unobstructed 360-degree views of lush greenery. The main floor features a gourmet eat-in kitchen with top-of-the-line appliances, open to the dining room with a walkout to an expansive limestone patio, swimming pool, and beautifully landscaped rear gardens - an entertainer's dream! The layout flows effortlessly between living spaces, creating a sense of openness and ease. Primary bedroom boasts a luxurious 9-piece ensuite and a walk-in closet with custom organizers. Lower level includes a spacious recreation room, great room with a walk-up to the backyard oasis, a fourth bedroom, 3-piece bathroom, ample storage, and a rough-in for a second kitchen perfect as a guest suite or additional rental space. This home is just minutes from top-tier conveniences, including shops, restaurants, private schools, hospitals, and quick access to Hwy 401, 404, and the DVP. Move right in and enjoy the unparalleled lifestyle this premium property has to offer. (id:61852)
Sotheby's International Realty Canada
810 - 70 Temperance Street
Toronto, Ontario
Bright & spacious 1-bedroom suite with a south-facing view in the heart of Toronto's Financial District. This functional layout features laminate flooring throughout, a large full-length balcony, and a modern gourmet kitchen with stainless steel appliances. Enjoy a contemporary bathroom and hotel-style amenities including a lounge, fitness centre, and party room.Unbeatable location-just steps to the PATH, subway station, major bank headquarters, City Hall, Eaton Centre, and some of the best shopping and dining options in downtown Toronto. Perfect for professionals who value convenience, lifestyle, and true downtown living. (id:61852)
Dream Home Realty Inc.
Basemen - 1385 Ferncliff Circle
Pickering, Ontario
Fully Furnished And Utilities Included! This Spacious Freshly Painted and Professionally Cleaned One Bedroom Self Contained Bsmt Apartment Includes: One Parking, Renovated 3Pc Washroom, Kitchen, Spacious Bedroom And Lots Of Storage Space. Fully Furnished With Utilities Included! Minutes To Hwy 401, Pickering Town Centre, Pickering Go Train & Shopping. (id:61852)
P2 Realty Inc.
68 Wannamaker Crescent
Cambridge, Ontario
S-T-U-N-N-I-N-G spacious 4 Bedroom Detached (ENTIRE HOUSE) In River Mill Community Features Upgraded Kitchen With Granite Counters, Stainless Steel Appliances, Hardwood On Main Level, Separate Laundry Room, Beautiful Light Fixtures, Parks 6 Cars, Pond Nearby, Future School And Park. (id:61852)
Sutton Group - Summit Realty Inc.
706249 County Road 21
Mulmur, Ontario
Just imagine... waking up to wide open skies and rolling views in Mulmur. Nearly nine acres stretch out before you, quiet and scenic, as your modern farmhouse rests comfortably in the landscape timeless, welcoming, and thoughtfully designed for the life you're living now.Built in 2019, this is a home where craftsmanship and comfort meet effortlessly. You step inside to the warmth of red oak hardwood floors underfoot. Morning light spills into the chef's kitchen, where a propane stove, pot filler, and generous walk-in pantry make cooking feel both practical and inspired. The wood-topped island becomes the natural gathering place where conversations linger over coffee from the coffee and wine bar, and evenings unwind with a glass poured just right.Life here is designed for ease. The primary suite on the main floor offers a peaceful retreat, with pastoral views, a private porch walkout, and a spa-like ensuite complete with heated floors and a freestanding soaker tub, a place to slow down, breathe, and reset at the end of the day.Downstairs, the finished lower level opens up a world of possibilities. With high ceilings, a bright open layout, private walkout, and two separate entrances, it's ready to adapt as your life evolves welcoming extended family, hosting guests, or creating future in-law accommodations with ease and independence.Outside, the land invites you to live fully. Quiet mornings on the porch. Family gatherings that spill from house to yard. Grandkids running free. Projects waiting in the detached heated shop. Space to tinker, organize, and dream a little bigger, with a separate pig barn and ample parking to support it all.This is a place to host, to retreat, to connect and to enjoy the freedom of country living without compromise. And with the flexibility of a long closing or sooner, this exceptional property can move on your timeline.This isn't just a home. It's the next chapter written exactly the way you want to live it! (id:61852)
Real Broker Ontario Ltd.
2424 Black Rail Terrace
London South, Ontario
(((Yes, Its Priced To Act Now))) A Fully Upgraded 5 Bedrooms & 5 Bathrooms Home Located On One of the Largest Pie Shaped Lot On the street !! Offering Approx 3,300 sqft of luxurious living space, 8ft Dbl Door Entry, 6 Car Parking On Driveway !! This home has been thoughtfully Designed w Modern Amenities and High-End finishes throughout. The Main Floor Features Hardwood Floor, 9ft Smooth Ceilings Through-Out and Open-concept Layout, with a Custom Modern kitchen at the Heart of the Home complete with a Gas stove, B/I ovens, Oversized Island, and Modern Backsplash. It flows seamlessly into the Living and Dining areas, Perfect for Entertaining!! Upstairs, the Primary suite is a True retreat, boasting a spacious 5-pc ensuite with a floating sink, Free Standing Tub, Glass Shower and a Huge Walk-in closet With Closet Organizer & Large Window!! Two additional bedrooms are connected by a Jack-and-Jill 4-pc bathroom & 2 Seperate Sinks !! Fourth bedroom with 4-pc bath completing the Upper Level!! The fully professionally finished basement is a perfect space for Family entertainment, featuring A Large Rec room, A bedroom, and a Full bathroom with Huge Glass Shower And Upgraded Tiles. For those seeking extra convenience, the Home also includes a breaker-ready EV car charger plug in the garage and a hot tub plug in the backyard, 200 Amp Electric Panel. The Premium lot is fully fenced with two Large gates. The large driveway can accommodate up to 6 cars, in addition to the 2-car garage. This Beautiful Home is just minutes from Boler Mountain, walking trails, restaurants, and more!! Built by Jefferson Homes Limited, this home Truly offers the perfect combination of comfort, style, and functionality!! Don't miss the opportunity to call this exceptional property your own! (id:61852)
Royal LePage Flower City Realty
201 Spring Garden Drive
Waterloo, Ontario
Welcome to this beautiful house located in Waterloo's prestigious Carriage Crossing neighbourhood. This sunny corner house offers large windows and plenty of natural light. Spacious great room and dinning room with hardwood floors on the main floor. Large family room with walk out balcony and four bedrooms and three full bathrooms on the second floor. The home has large windows on the basement, whole-house ventilation system, newly purchased water heater (2024), air conditioner, washer, dryer, stove, dishwasher (brand new), walk-out deck. Garage with high ceiling storage rack. (id:61852)
Mehome Realty (Ontario) Inc.
57 - 150 Glendale Avenue
St. Catharines, Ontario
This spacious and spotless one-year-old townhouse features a modern layout with an open-concept, practical design. The beautiful kitchen boasts stainless steel appliances and access to a walkout patio. The lower level is finished and can be used as a family entertainment area or a family room, with a walkout to the backyard for outdoor living. The primary bedroom includes a four-piece ensuite bathroom., while the second and third bedrooms are each well-sized with their piece washrooms. Located in the heart of St. Catharine's, this townhouse is just a short walk from transit, Brock University, Penn Centre and all the shopping plazas and malls. (id:61852)
RE/MAX Realty Services Inc.
4944 Windgate Drive
Niagara Falls, Ontario
Welcome to 4944 Windgate Drive! This spacious 3 bed, 2.5 bath semi-detached home is located in a family friendly neighborhood with quick highway access.Newly Renovated and Freshly Painted. The main floor offers garage access (inside entry to attached garage), 2-piece powder room, updated kitchen (with sliding doors and walkout to yard), dinning room and living room. Upstairs you will find an over-sized master bedroom with en-suite privilege, two additional bedrooms and a large 4-piece bathroom. The basement offers a finished rec-room and three piece bathroom.The private yard is fully fenced in. Located in a quiet area close to amenities, schools and public transit. This home offers a ton of value for families or investors alike. (id:61852)
RE/MAX Real Estate Centre Inc.
2 High Street
Melancthon, Ontario
High St. & High Charm. Overlooking the storybook village of Hornings Mills, this Victorian century manse brings all the old-world character you wish modern builds still had. Original baseboards, pencil windows, a bay window that practically poses for portraits, and doors with more history than your favourite podcast. Sitting on 1.35 rolling acres, the property comes complete with a pool for summer lounging and space that's just begging for your personal touch. Inside, it's ready for someone with vision to breathe new life into its timeless bones. There's a separate stone Coach House offering endless flexibility, an artist's workshop, studio, or that charming guest suite you'll totally keep just for friends. And if you're craving winter vibes, you're in luck, this spot makes the perfect chalet, located just minutes from some of the area's best ski clubs. Lower lot can also be severed (id:61852)
Real Broker Ontario Ltd.
15 Chapman Lane
Hamilton, Ontario
Welcome to this outstanding locale, Executive Branthaven built freehold end unit townhome with direct clear views from all the rear windows/sliders to an open green space...large, open eat-in kitchen, hardwood in living room/dining room, walkout through sliders to deck for bbq, laundry on 3rd floor. Lower level offers beautiful walkout to a recent rear deck from the den/office and a 3 piece bath. California shutters throughout, visitor parking outside your doorstep, six appliances included, central air, close to all amenities, schools, shopping, public transit, parks, quick access to HWY 403. L/A related to owner. Please see and attach all schedules, include form 801. First and last month, credit check, proof of income, letter of employment, rental application and references, non smoker, and pet restrictions. (id:61852)
Sutton Group Innovative Realty Inc.
53 Seventh Avenue
Brantford, Ontario
Well maintained 2 storey home on a quiet street. This house has over 2000 square feet of well laid out space and is carpet free. You won't be disappointed with the large living room and amazing kitchen with lots of cupboards and kitchen island. The dining area is adjacent to the kitchen with a den. There is main floor laundry and a convenient 2 piece bathroom as well as a large mudroom that has french doors leading to a fenced back yard. The backyard has a lovely gazebo and gas line for the BBQ and is a great space to entertain family and friends. The second floor has 3 large bedrooms and the master bedroom has a walk in closet that could be converted back to a 4th bedroom. A 4 piece bath completes this level. The oversized 1.5 car garage has hydro and a great space for parking your vehicles and could also be a workshop. There is a shed to store the lawn mower and other garden equipment. The front of the house has a porch to sit and enjoy a quiet evening. This is a great place to call home!! (id:61852)
Royal LePage State Realty
817 - 395 Dundas Street W
Oakville, Ontario
Welcome to this stunning 2-bedroom + den, 2-bathroom suite in the heart of Oakville. Designed for comfort and style, this unit features 9-foot ceilings, high-end vinyl flooring, and abundant natural light. The modern kitchen is equipped with stainless steel appliances, quartz countertops, and ample cabinetry, offering both style and functionality. The highlight? A spacious private terrace, ideal for hosting, relaxing, or enjoying fresh air. Oakville, Canadas #1 city as ranked by MoneySense Magazine, offers a perfect mix of urban convenience and natural beauty, with parks, trails, and Lake Ontario nearby. Residents enjoy premium amenities such as a 24-hour concierge, fitness studio, grand lobby, and BBQ gas hookups on terraces. Commuting is seamless with quick access to Highways 407, 403, GO Transit, and Oakville Transit. This unit also includes in-suite laundry, parking, and locker storage. Make this exceptional suite your next home today! (id:61852)
Royal LePage Signature Realty
Main - 3252 Dundas Street W
Toronto, Ontario
Welcome to this updated main-floor unit in Toronto's vibrant Junction neighborhood. Bright and modern, this spacious 1 bedroom apartment features, updated kitchen and bathroom with new laminate flooring throughout! All utilities (hydro, water, and electricity) are included! Enjoy the shared outdoor backyard space! Laneway garage parking is also available for $100/month. Enjoy one of the city's most walkable and dynamic communities, with an abundance of cafes, restaurants, shops, and parks just steps away. Excellent transit access makes commuting easy.A perfect blend of comfort, convenience, and location this is urban living at its best! (id:61852)
Royal LePage Supreme Realty
