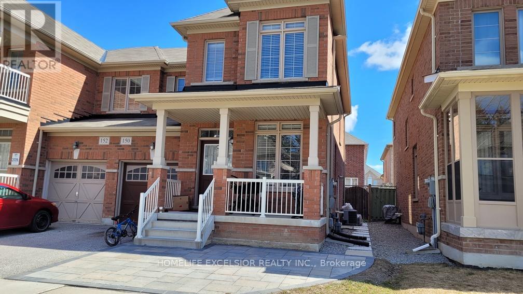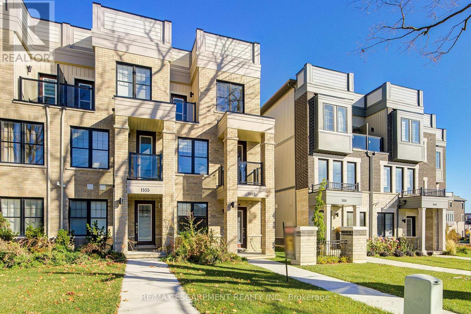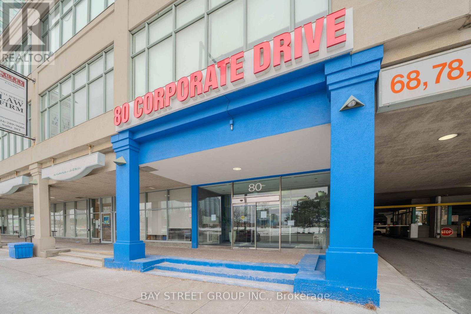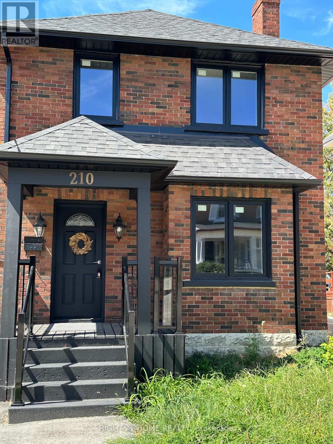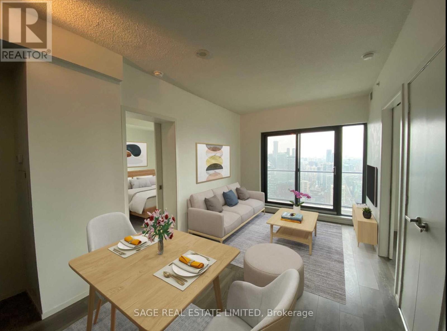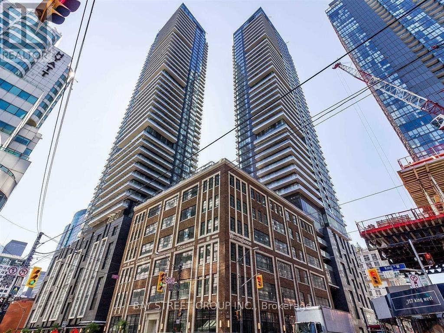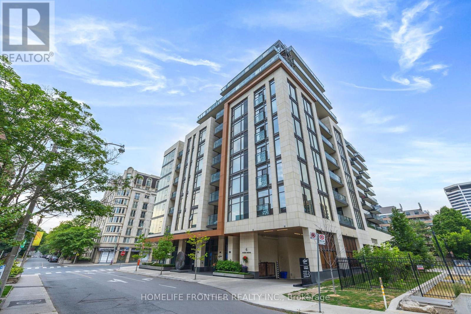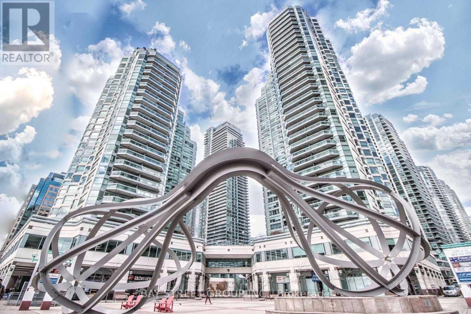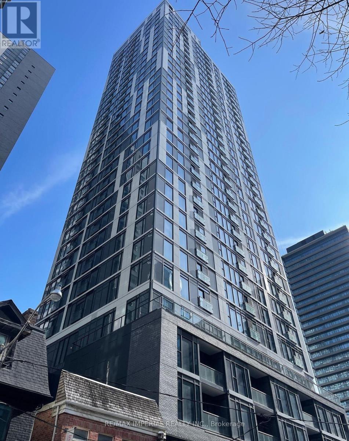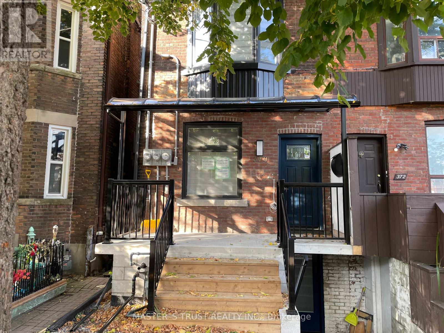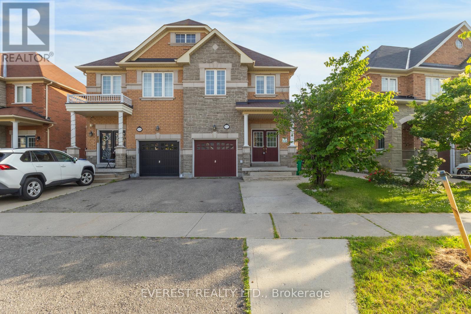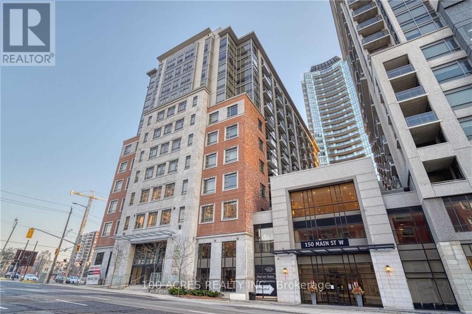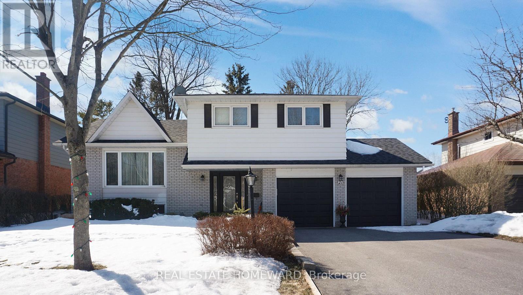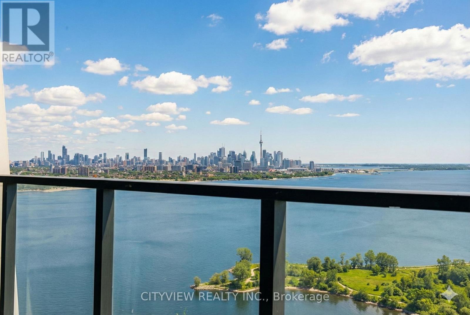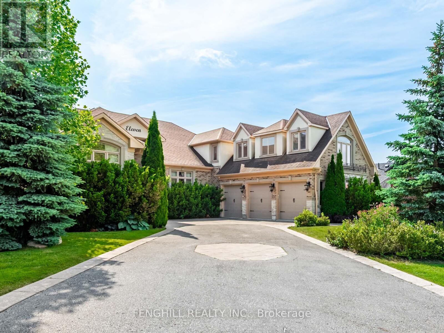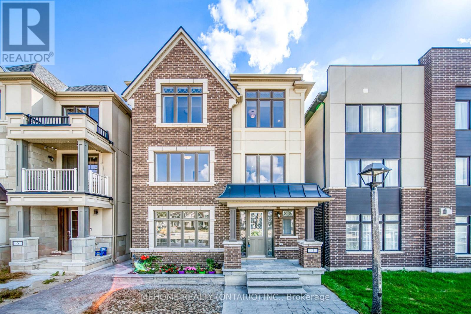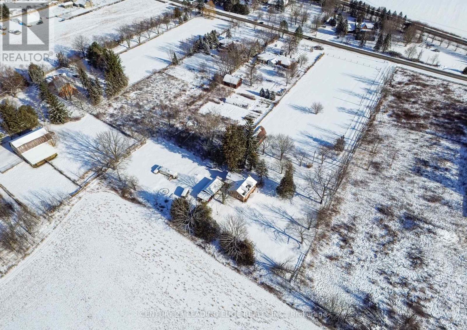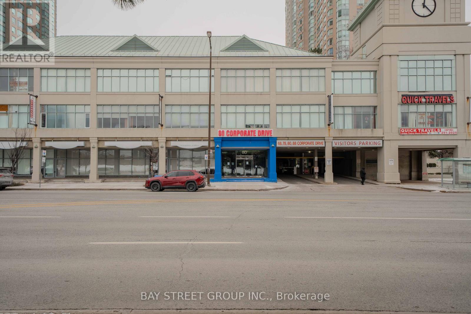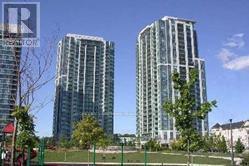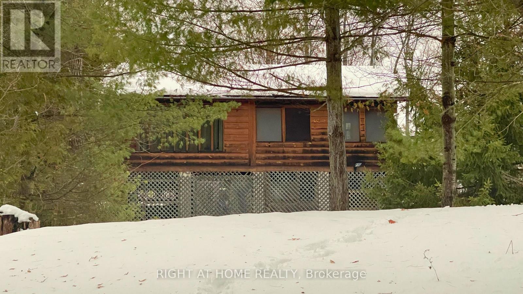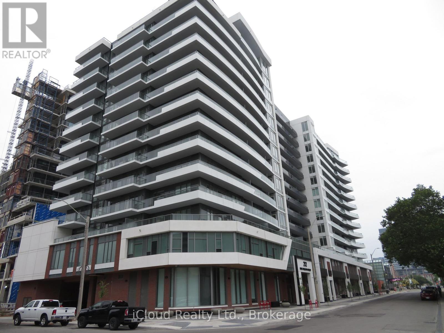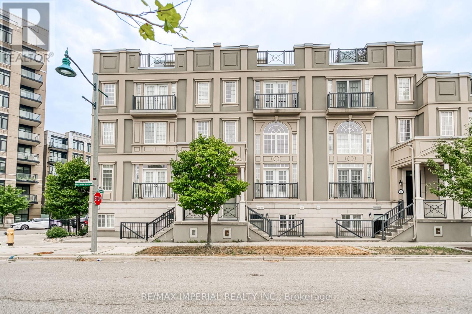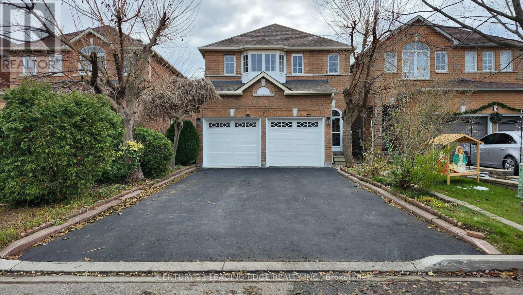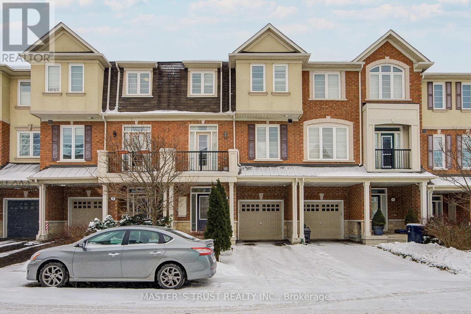150 Maria Road
Markham, Ontario
Location! Semi-Detached House For Rent In Sought After Markham. Fred Varley Elementary School Within Steps; Bur Oak Secondary H.S; Walk To Bus, Go Train, Freshco & Clinics; 9' Ceiling On Main, Oak Stairs, Upgraded Kitchen Cabinets, Granite Counter, Access To Garage. Separate Entrance To Basement (Not Included) Rented Separately. Landlord Allergic To Pets. No Smoking. (id:61852)
Homelife Excelsior Realty Inc.
1553 Green Road
Clarington, Ontario
Modern, Bright, Sunny & Spacious End Unit Townhouse Featuring 4 Bed, 2 Separate Entrances, Convenient 4th Bed On Ground Floor With 3 Piece Bath & Separate Entrance & Lot more. 1889 Sq Ft (Above Ground) Offers Very Practical & Open Concept Layout (id:61852)
RE/MAX Escarpment Realty Inc.
204 - 80 Corporate Drive
Toronto, Ontario
WELCOME TO A PRESTIGIOUS COMMERCIAL ENTIRE CONDO OFFICE UNIT NO 204, APPROX 512 SQUAREFEET FOR LEASE IN A BEAUTIFUL OFFICE BUILDING, PERFECTLY LOCATED IN A PRIME LOCATION. THIS OFFICE UNIT IS IDEAL FOR VARIETY OF PROFESSIONAL USERS SUCH AS LAWYERS, INSURANCE AGENTS, IMMIGRATION CONSULTANTS ACCOUNTANTS, REAL ESTATE AGENTS, TRAVEL AGENCY, MORTGAGE PRACTISIONERS OR ANY KIND OF PRIVATE BUSINESS OFFICE. ENJOY CONVENIENT ACCESS TO HIGHWAY 401 AND MAJOR AMMENTIES, INCLUDING THE TTC RIGHT AT YOUR DOORSTEP. THE BUILDING OFFERS EXCELLENT EXPOSURE, COMMON WASHROOMS, ELEVATORS, AND UNLIMITED FREE UNDERGROUND VISITOR PARKING. ITS FURNISHED AND THE TENANT CAN USE ALL THE FURNITURES WHICH CAN BE SEEN IN THE PICS. 1 FULLY FURNISHED LARGE OFFICE ROOM, 2 MEDIUM OFFICE ROOMS AND A BEAUTIFUL LARGE RECEPTION OFFICE AREA WHICH CAN BE ALSO USED AS CUSTOMER WAITING AREA.THE TENANT HAS TO PAY A RENT OF $1700+HST/MONTH. THE RENT INCLUDES MONTHLY MAINTENANCE FEE OF $665/PER MONTH AND PROPERTY TAX OF $200/PER MONTH WHICH WILL BE PAID BY THE OWNER. (id:61852)
Bay Street Group Inc.
210 Dearborn Avenue
Oshawa, Ontario
Newly renovated through out top to bottom, a family house located in a nice residential area near Oshawa hospital. New windows, new vinyl flooring, new kitchen with quartz countertops, new central air conditioning, 2 years old furnace, glass railing stairs interior and exterior, 4 years old roofing, new eavestroughs and soffit. New pot lights in all the rooms, a cousy bar in the basement. An astonishing house you must see. (id:61852)
Right At Home Realty
4207 - 159 Dundas Street E
Toronto, Ontario
An excellent two bedroom + 2 bathroom split bedroom layout at Pace Condos. This functional floor plan features open concept living, floor-to-ceiling windows, and a walk-out to a large balcony spanning the full width of the unit. Modern kitchen with integrated appliances & quartz counter. Incredible city views and tons of natural light from the 42nd floor. Walking distance to Toronto Metropolitan University, University of Toronto, major hospitals, and the Financial District. Convenient commute with TTC street car/bus stops at the bottom of the building, and Dundas subway station 500 meters away. (id:61852)
Sage Real Estate Limited
2711 - 125 Blue Jays Way
Toronto, Ontario
Second bedroom and exclusive bathroom. Sharing kitchen and living area with another male. Furniture in living room are shared. Mattress, desk and night stand can stay or be removed. All utilities are included in the rent. 6 Year old Luxury King Blue Condo, Located In The Heart Of The Entertainment District. Steps To Shops, Theatres, Rogers Center, Cn Tower, Scotiabank Arena, Entertainment And Great Restaurants! Facing South East With Lake Views. (id:61852)
Bay Street Group Inc.
401 - 6 Jackes Avenue
Toronto, Ontario
Experience refined luxury in this exceptional two-bedroom, three-bathroom residence in one of Midtown's most prestigious buildings. Thoughtfully designed for both elegance and comfort, this rare layout includes soaring 9-foot ceilings and a spacious family room in addition to open living and dining areas-ideal for entertaining or everyday living. The primary suite offers the feel of a private retreat, complete with two custom walk-in closets and a spa-inspired ensuite featuring upgraded tile and vanities, heated floors, dual sinks, a large walk-in shower, a soaker tub, and a private water closet. The split-bedroom plan ensures privacy, with the second bedroom featuring its own ensuite. A discreet powder room with designer hand-painted walls and elegant ceiling lighting adds a sophisticated touch. Throughout the suite, upgraded wide-plank hardwood floors, recessed pot lighting, and remote-control curtains create a seamless and elevated ambiance. The kitchen is fully customized with upgraded cabinetry, designer lighting over the island and dining area, and top-of-the-line Miele appliances, including a built-in coffee machine and microwave. The family room is enhanced with a bespoke TV wall unit, while a mirrored entrance wall provides a dramatic, welcoming impression. Two private balconies extend the living space outdoors. The residence also includes valet parking and professional valet services, adding everyday ease and convenience. Residents enjoy a full-service concierge and world-class amenities, including a state-of-the-art fitness centre, stylish party room, and a beautifully landscaped rooftop terrace. Located just steps from the shops, dining, and conveniences of Yonge & St. Clair, this home offers the ultimate in urban luxury living. (id:61852)
Homelife Frontier Realty Inc.
309 - 10 Yonge Street
Toronto, Ontario
Prime Harbourfront Setting! Just Steps Away from the Underground Path Network, Conveniently Located Near Union Station and Rogers Centre. Unique 1 Bedroom + Den Suite Featuring a Spacious Balcony! All Utilities Including Water, Hydro, and TV are Covered! Bright East-Facing with a Lake View. Hardwood Flooring, Enhanced Kitchen with a Bar and Ample Storage Space. Amazing Amenities Include Indoor and Outdoor Pools, Gym, Basketball Court, Dance/Yoga Studio, Game Room, Party Room, and Children's Play Area, among others. (id:61852)
Bay Street Group Inc.
3101 - 65 Mutual Street
Toronto, Ontario
Amazing One Year New Ivy Condo Located in the heart of Downtown. Super Convenient Area Offers Easy Access to Major Transit, TTC Buses, Street Cars and Subway. This Stunning and Spacious 2 Split Brs and 2 Full Baths Flooded with Natural Light. 9 Ft Ceiling High, Floor To Ceiling Windows. Functional Layout. Modern and Open Concept Design Kitchen with Central Island. High Quality Energy Star S/S Paneled-Front Kitchen Appliances. Great Amenities: 24H Concierge, Fitness, Rooftop Garden, Communal Lounge. Steps Away From Eaton Centre, Yonge Dundas Square, TMU(Toronto Metropolitan University) and George Brown College. The Vibrant Neighbourhood with Theatres, Banks, Shopping Ctrs, Cafes, Fine Restaurants, Hospital and Entertainment. Ready to Move In and Enjoy Your Urban lifestyle. (id:61852)
RE/MAX Imperial Realty Inc.
Unit2 - 370 Lippincott Street
Toronto, Ontario
Location! close to Bloor St, 3 storey house, 2nd floor & 3rd floor for lease, from top to the bottom completely renovated , total 4bedrooms. 2 bedrooms on 2nd floor sharing 1 washrm, 2 bedrms on 3rd floor with 2 washrms, high ceiling(9feet), steps to University Of Toronto, Bloor St W, little Italy, subway station, banks, restaurants, pubs. Rents Including water, gas, AC, heat, garbage disposal (basement, main floor not Included) (id:61852)
Master's Trust Realty Inc.
5172 Nestling Grove
Mississauga, Ontario
Churchill Meadows' Exceptionally Pristine & Truly Captivating, Beauty & Pride Of Ownership Converge Of Stunning Family Home Built In 2009 Situated In A High-Demand Location Of Mississauga. An Abundance Of Sunlight illuminates all Sides With a Professionally Finished 2-bed basement with a Separate Side Entrance. Approx.3000 Sq.Ft living areas, Brick Home with Front stone, Meticulously Well Maintained 9Ft Ceiling, Spacious Kitchen, Breakfast-Room, Dining, Family Room With Fireplace, Two Laundry In both upper and Down level. A 4 Bed Plus Den Throughout Hard Wood Floor, Oak Stairs, Double Door Entrance.A Great Family Friendly Safe & Peaceful Street, Very Convenient Of Door Step To Transit & Walk To Parks & Schools-Elementary, Middle & High School St. Aloysis Gonzaga/John Fraser And Close By Credit Valley Hospital, Erin Mill Shopping Centre, Banks, Groceries, Stores & All Major Hwys 403, 401, Qew & 407 Don't Miss Gorgeous Stunning Remington Built The Highly Coveted Area Of ChurchillMeadow.The Masterpiece Awaits You. (id:61852)
Everest Realty Ltd.
1101 - 150 Main Street W
Hamilton, Ontario
Experience luxury living with a hotel-like feel in the heart of downtown Hamilton with this sun-filled, furnished 2-bedroom, 2-bathroom condo. Situated in one of the most upscale buildings in the booming Hamilton market, this 958 sq. ft. corner unit on the 11th floor offers breathtaking panoramic views through floor-to-ceiling glass windows, complete with custom-made blinds in every room. Perfect for families, young professionals, or students, the unit includes stainless steel appliances, a dining table with four chairs, a study desk with a chair, and a convenient kitchen island. The condo offers easy access to key landmarks, such as McMaster University, Mohawk College, Hamilton General Hospital, and the GO Station, as well as City Hall, grocery stores, offices, banks, restaurants, and shopping, all just steps away. This well-maintained, owner-occupied unit includes a convenient parking spot, Gym, Rooftop area, and an Indoor Pool. Don't miss out on this rare opportunity to live in comfort and style in one of Hamilton's most sought-after locations! (id:61852)
100 Acres Realty Inc.
21 Glen Watford Road
Cobourg, Ontario
Updated and Renovated, Spacious Family Size Home By The Lake. Take A Stroll Down Pebble Beach Along The Shores Of Lake Ontario To A Lovely And Private Neighbourhood. With a little bit of a country feel right in Town, no sidewalks and good size lots. You Will Find A Detached, Renovated, 3 Bedroom, 3 Bath Home On A 60 x 125 FT Lot With A Double Car Garage...yes With Inside Entry. This Approximately ( 1650 Sq Ft ) Family Size Home Features Central Air, A Primary Bedroom With An En Suite, Family Room With Walk Out, Dream Kitchen With Walk Out To Sunroom That Leads You To The Gas BBQ And Family Size Backyard Deck. The street is filled with kids playing and adults walking their dogs, possibly one of the best streets to live in Town with an out of Town feel. **EXTRAS** They Say It's Better By The Lake. Minutes Away From Downtown Cafes, Restaurants, Parks, Schools, Beach And Of Course The Wonderful Boardwalk. Spacious and Newer Fenced Backyard, Oversized Deck, Gates On Both Sides Of The Home, Central Air. Bring The Family And Enjoy Life By The Lake. (id:61852)
Real Estate Homeward
3908 - 20 Shore Breeze Drive
Toronto, Ontario
Enjoy stunning unobstructed south views of the lake and cn tower views from your balcony!! Much sought after area of humber bay shores at parklawn/lakeshore. Unit features a modern kitchen with breakfast island and stainless steel appliances. Open Concept living/Dining room with balcony access. Spacious primary bedroom with large closet and balcony access from the bedroom. Open Concept den big enough for study. Luxury Amenities To Include Games Room, Saltwater Pool, Lounge, Gym, Yoga & Pilates Studio, Dining Room, Party Room, And More! Close To The Gardiner, Ttc & Go Transit (id:61852)
Cityview Realty Inc.
11 Macleod Estate Court
Richmond Hill, Ontario
Premium Cul-De-Sac Quiet Street Of Richmond Hill. Historic Macleod Estate Farmstead & Philips Lake! This Architecturally Stunning Estate Offers Approx 4,205 Sqft Above Ground , Blending Timeless Elegance With Modern Sophistication Of The Finest Quality Craftsmanship! Gorgeous Mahogany Front Entrance, 14 ft High Grand Foyer, The Main Level Features 10 ft Ceilings ! State-Of-The-Art Gourmet Kitchen, Appointed With Top-Tier Appliances, Exquisite Custom Cabinetry and Luxurious Countertops, Walk-Out To Covered Patio. Elaborate Stone And Woodwork Throughout. Built In Speakers. Marvelous Coved Ceiling in Master Room with Fireplace. Finished 9 ft Walk Out Basement Providing Lovely Retreat. Professional Landscaping with Grown Trees , Fully Integrated Irrigation System. This One-Of-A-Kind Home Offers A Perfect Blend Of Country Charm & Modern Convenience, All Within Minutes Of Top Amenities: Shopping, Restaurants, Public and Private Schools, Parks , Golf Country Clubs. (id:61852)
Fenghill Realty Inc.
4 Pevensey Lane N
Markham, Ontario
Enjoy this One Year 3-Storey Detached House! Experience Luxury Living In Union Village! This Premium Minto-Built Home Including a Unique 3rd Floor Loft Ensuite Bedroom With A Living Area, Bathroom & Large Balcony. Over 3000 sq ft of Living Space & Thoughtfully Planned Layout Featuring 5 Bedroom 5 Washroom in Total. Large Master Br W/3 Closets Include Walk-In Closet! Unobstructed Park Views, Natural Light-Filled Living Spaces. Gourmet Kitchen with New Appliances and oversized breakfast island. Over 200K Upgrade Including Partial Finished Basement, 8Ft Doors, Pot Lights & 9Ft Ceilings. Rare 2 Additional Driveway Parking Spots and Side Wood Deck. Top Ranking School Zone, Walking Distance To Pierre Elliot Trudeau High, Close To Community Centre, Main St Unionville, Supermarket, Angus Glen Golf Club, 404/407 And Parks.All Existing Appliances: Fridge, Stove, Dishwasher, Washer & Dryer. All Existing Window Coverings and Lights. (id:61852)
Mehome Realty (Ontario) Inc.
6 Kennedy Lane
Whitchurch-Stouffville, Ontario
Welcome to 6 Kennedy Lane - a charming 3.10-acre countryside property combining comfort today with exceptional long-term potential for tomorrow. Located just minutes from downtown Stouffville/404/Go-Station, this rare parcel has already passed Stage 1 of the Town's Urban Expansion review, placing it within the future New Urban Area/Greenfield planning zone. With most of Stouffville limited by the Greenbelt, opportunities like this are increasingly hard to find. The warm and welcoming country-style home dates back to the late 1800s and is well-maintained and livable in its current condition. It features 3 spacious bedrooms, 1 bathroom, two fireplaces, generously sized rooms, and the timeless character only heritage-era construction can offer. (Confirmed No Heritage Designation) Large windows overlook flat, level, open land, creating a peaceful setting on the edge of the city while still enjoying the open space, privacy, and charm of true country living. A functional barn/workshop with electricity adds versatility for storage, hobby use, or equipment. The Town has confirmed the property carries no heritage designation, providing flexibility for future changes or redevelopment when the Secondary Plan process advances. Whether for comfortable rural living, investment, or strategic land banking, 6 Kennedy Lane offers a unique blend of space, tranquility, and long-term growth potential - a rare opportunity in one of York Region's fastest-growing communities. (id:61852)
Century 21 Leading Edge Realty Inc.
205 - 80 Corporate Drive
Toronto, Ontario
WELCOME TO A PRESTIGIOUS COMMERCIAL ENTIRE CONDO FURNISHED OFFICE UNIT NO 205 APPROX 803 SQUAREFEET FOR LEASE IN A BEAUTIFUL OFFICE BUILDING, PERFECTLY LOCATED IN A PRIME LOCATION. THIS OFFICE UNIT IS IDEAL FOR VARIETY OF PROFESSIONAL USERS SUCH AS LAWYERS, INSURANCE AGENTS, IMMIGRATION CONSULTANTS ACCOUNTANTS, REAL ESTATE AGENTS, TRAVEL AGENCY, MORTGAGE PRACTISIONERS OR ANY KIND OF PRIVATE BUSINESS OFFICE. ENJOY CONVENIENT ACCESS TO HIGHWAY 401 AND MAJOR AMMENTIES, INCLUDING THE TTC RIGHT AT YOUR DOORSTEP. THE BUILDING OFFERS EXCELLENT EXPOSURE, COMMON WASHROOMS, ELEVATORS, AND UNLIMITED FREE UNDERGROUND VISITOR PARKING. ITS FULLY FURNISHED AND THE TENANT CAN USE ALL THE FURNITURES WHICH CAN BE SEEN IN THE PICS. 2 FULLY FURNISHED LARGE OFFICES ROOM, 1 FURNISHED BOARD ROOM/CONFERENCE ROOM, 1 KITCHEN WITH CABINETS AND A BEAUTIFUL RECEPTION AREA. THE TENANT HAS TO PAY A RENT OF $2200+HST/MONTH. THE RENT INCLUDES MONTHLY MAINTENANCE FEE OF $818.10/ MONTH + PROPERTY TAX $239/ PER MONTH WHICH WILL BE PAID BY THE OWNER* 5 MIN WALK TO SCARBOROUGH TOWN CENTRE (id:61852)
Bay Street Group Inc.
1005 - 16 Harrison Garden Boulevard
Toronto, Ontario
Luxurious Shane Baghai Condo In The Heart Of North York. Fantastic Location, Great Layout. One Bedroom With W/I Closet. Comes With One Parking And One Locker. Building Has Fitness Facilities, Indoor Pool, 24 Hr Security. Few Minutes To Subway, Yonge Street, Shops, Library, Restaurants, Cinemas And All Amenities. (id:61852)
Homelife Landmark Realty Inc.
1365 Baker Valley Road
Frontenac, Ontario
This comfortable and cozy 3-bedroom, four-season home offers an ideal first step into the cottage lifestyle. With safe, deeded access to Kennebec Lake just a short walk away, you can enjoy swimming, kayaking and fishing without the higher maintenance demands of full waterfront ownership - a great option for families with younger children.Inside, the home features hardwood and laminate flooring, a 4-piece bath, and both woodstove and electric baseboard heating. A front enclosed porch and a side deck extend the living space throughout three seasons.The 90' x 140' treed lot provides privacy and room to play while remaining fully manageable. Located on a township-maintained road with year-round access, and offering reliable cell coverage and high-speed internet, this property blends lifestyle and practicality. Pressure Tank replaced 2023, Wood Stove inspected 2018. Front door lock to be replaced with keyed access. (id:61852)
Right At Home Realty
1104 - 212 King William Street E
Hamilton, Ontario
This Freshly Painted Beautiful & Spacious Kiwi Condos By Rosehaven Homes. The Peckman Model Suite With 768 Sq.Ft. This Spacious Unit With 9' Smooth Ceilings, 2 Bedrooms & 2 Full Bathrooms. It Also Has A Large 104 Sq.Ft. ***Million Dollar View*** Balcony & Boasting Clear South (East&West) City/Mountain Views. This Unit Also Has A Locker And One Parking Space. The Kitchen Comes With A Quartz Counter-top, Backsplash & Centre Island For Entertaining & Preparing Meals. The Kitchen Comes With Brand New Never Used State Of The Art Stainless Steel Refrigerator, SSStove, SS-Built In Dishwasher & SS-Overhead Fan/Microwave And Laundry Ensuite With Modern Stacked Front Load, Washer And Dryer Light Fixtures. Building Amenities Include Party Room, Fitness And Yoga Studio, Roof Top Terrace With Bbqs. , Recreation Facility (id:61852)
Icloud Realty Ltd.
21 Mackenzie's Stand Avenue
Markham, Ontario
**FREEHOLD WITHOUT MAINTENANCE FEES/ELEVATOR/STEEL-FRAMED/19-FT & 10-FT CEILINGS/ROOF TERRACE**A rare fusion of luxury and lifestyle this elegant freehold townhouse with approx. 2,800 SQ FT of living space offers, a private ELEVATOR, and panoramic PARK VIEWS, all nestled in the most prestigious heart of Downtown Markham. Living here isn't just convenient its a statement.Thoughtfully designed for elevated everyday living, this home features 3 spacious bedrooms, 3 full bathrooms, and 3 oversized terraces, blending architectural drama with comfort and light. A grand 22-FT foyer welcomes you into a 19-FT ceiling living room, while the 10-FT ceiling dining area adds a refined sense of space.The chefs kitchen is upgraded with custom cabinetry and premium appliances, and opens to a 130 SQ FT balcony a seamless extension of the kitchen for open-air moments.The primary suite comes with a fireplace, a large walk-in closet with built-ins, and a spa-like ensuite featuring double sinks, bidet, glass shower, and soaker tub. Step out to your 230 SQ FT private terrace, or head upstairs to the 300+ SQ FT rooftop terrace, ideal for lounging or entertaining.The basement has a separate entrance, ideal for a gym, studio, or guest suite, and includes a generously sized laundry room. Attached garage (19.7*19.1) provides ample storage and a dedicated separate door for easy access. Just steps to Cineplex VIP, GoodLife Fitness, restaurants, cafes, groceries, Unionville GO Station, and minutes to Hwy 404 & 407. Zoned for top-tier schools: Unionville High School and St. Augustine Catholic High School.This is more than a home it's your front-row seat to Markham's most vibrant and elite lifestyle. (id:61852)
RE/MAX Imperial Realty Inc.
7 Angela Court
Markham, Ontario
Excellent location. New Paint thru Main and 2nd floors, Lots of Pot Lights in Main Floor, Hardwood Flooring, Main Floor Laundry Room with Brand New Washer and Dryer, Newer Kitchen with upgraded Cabinets and large Breakfast Area quartz countertops. 4-car driveway plus 2-car garage. Walking Distance to School, Park, Community Centre. ** This is a linked property.** (id:61852)
Century 21 Leading Edge Realty Inc.
7 Yates Avenue
Toronto, Ontario
Welcome to one of the most Strategically Located Mattamy Built Freehold Townhouse For Lease In highly sought after neighborhood. This house offers 3 Bedrooms and 2 & 1/2 Bathrooms with Open Concept, Hardwood floors throughout, One mdeida room on first floor can directly walk Out to backyard. First floor has Direct access to a indoor garage; Additional parking spot on driveway. Beautiful frontyard and backyard with a 8X10 foot Outdoor Metal Storage Shed. Freshly painted throughout. 9 Foot ceiling both on first and 2nd floor. Solid Staircase, California Shutters Throughout. Open Concept Modern Kitchen With S/S appliances and Breakfast Bar. Spacious And Bright Sun Filled Rooms. This Georgios house is prefect for the family who wants convenience at the doorstep. Its Located 5 minutes walking distance to Warden Subway Station, Steps to TTC, GO station, 2 min drive to Eglington LRT, Warden Hilltop Community Centre, and the highly regarded SATEC @ W.A. Porter Collegiate. This home is perfectly situated for commuters and families where Parks, playgrounds, and shopping are all within walking distance, creating a lifestyle that's both vibrant and convenient. Entire house was just professionally painted and cleaned, just moved-in and enjoy! (id:61852)
Master's Trust Realty Inc.
