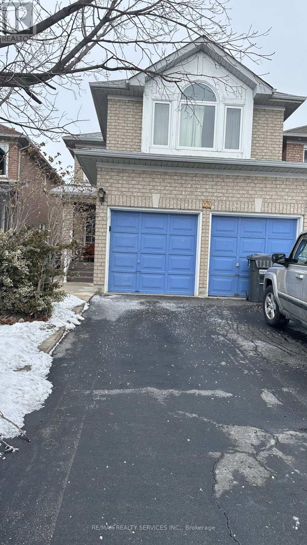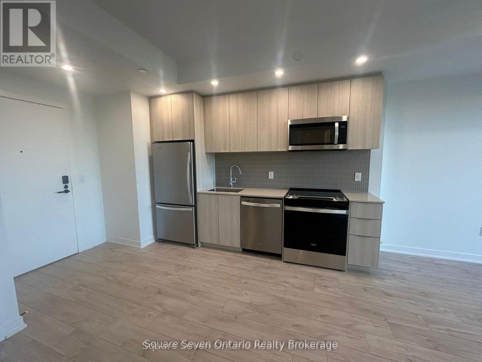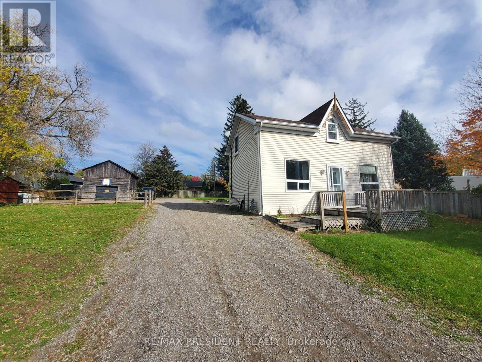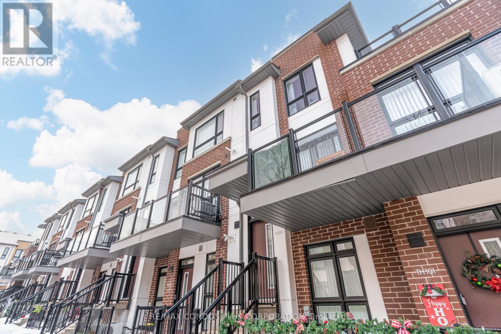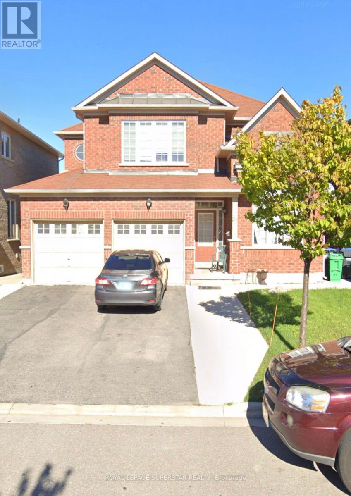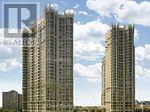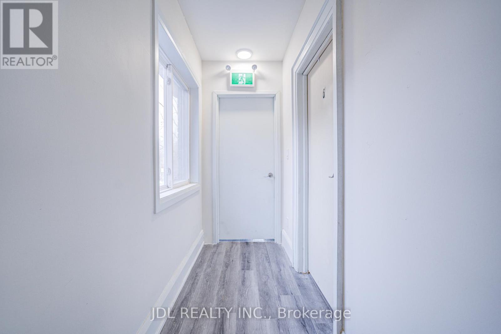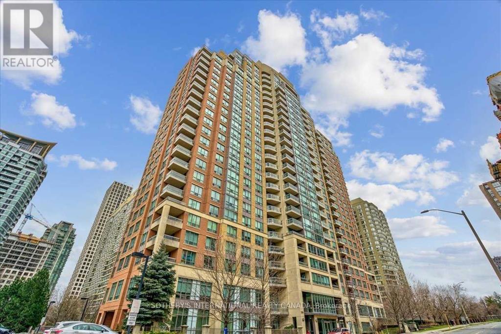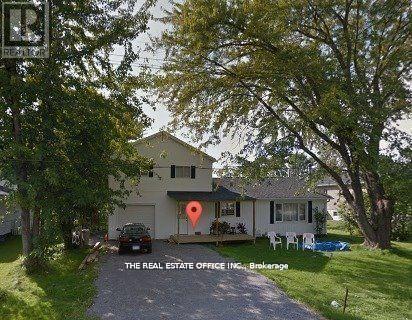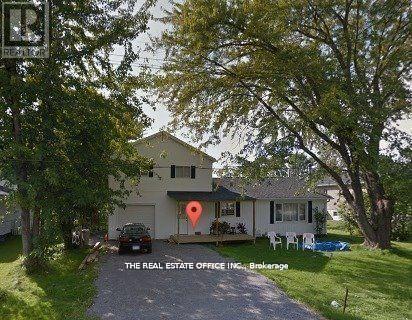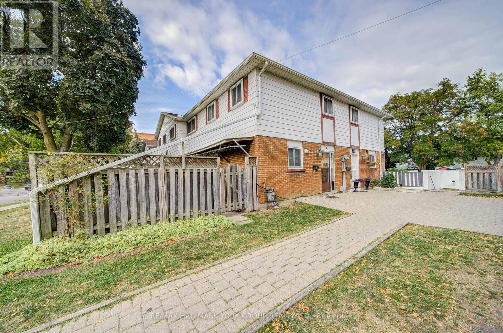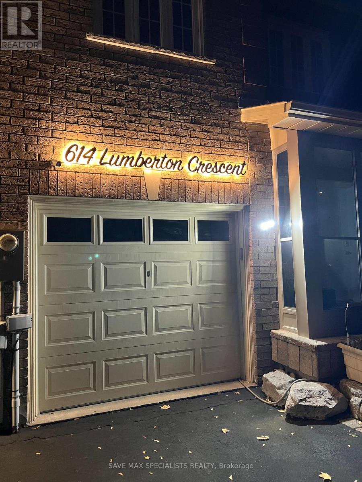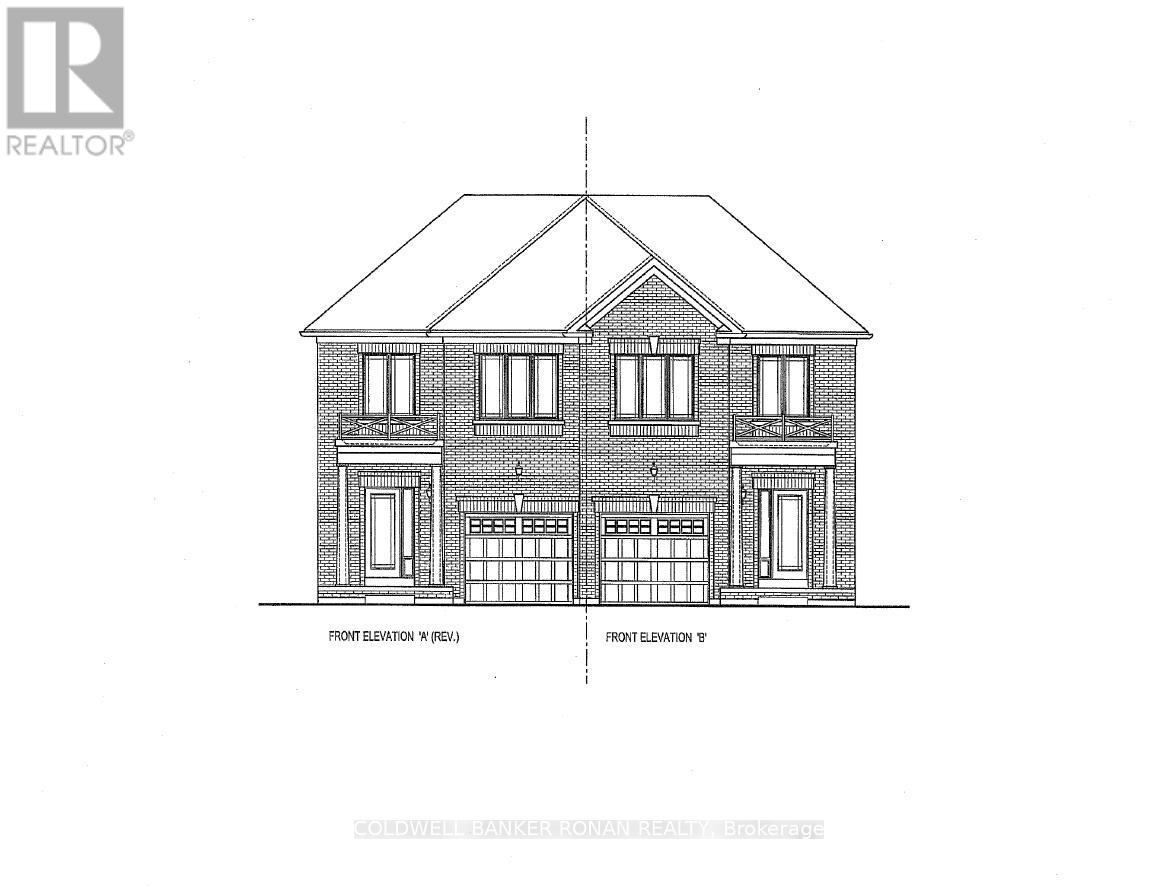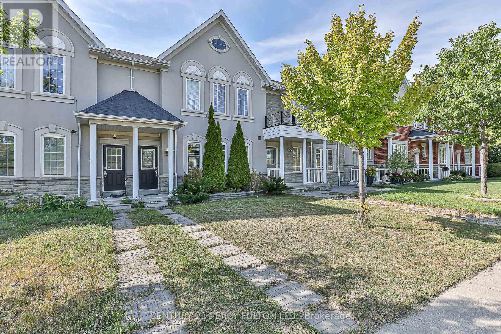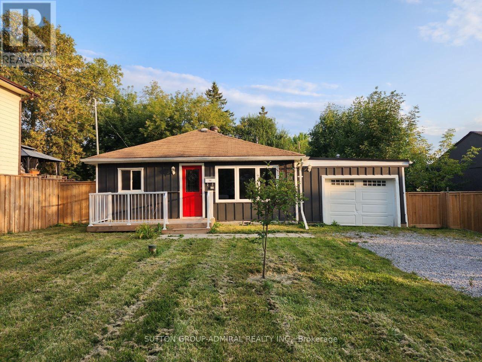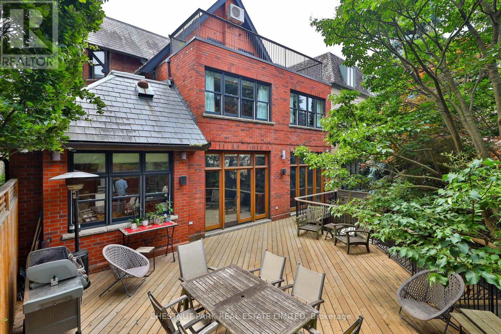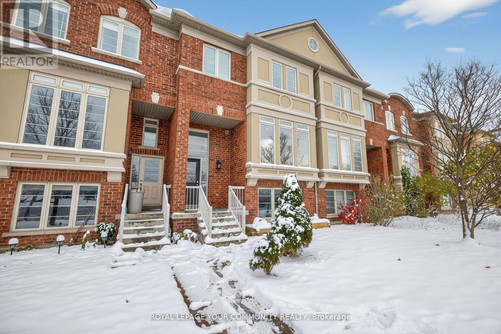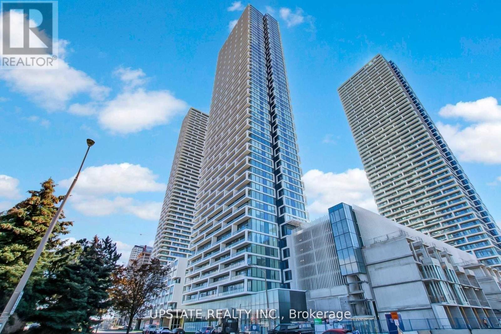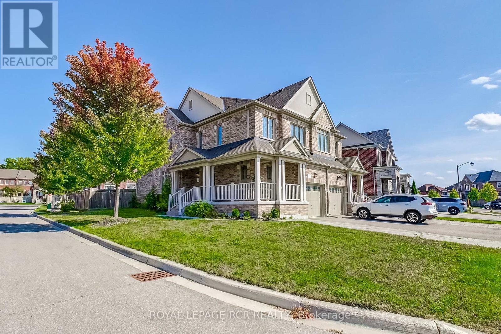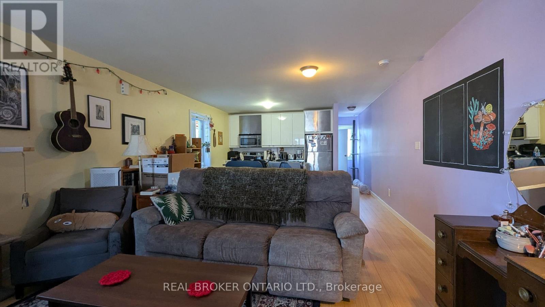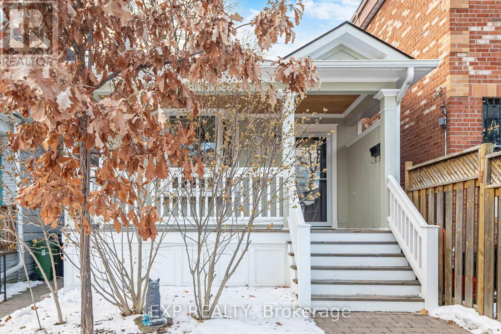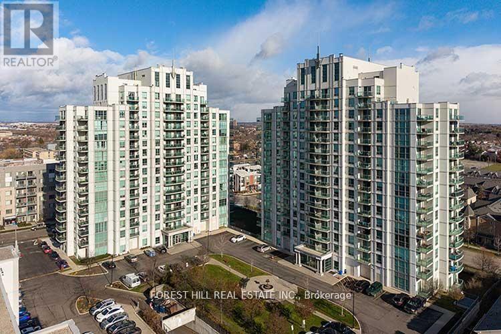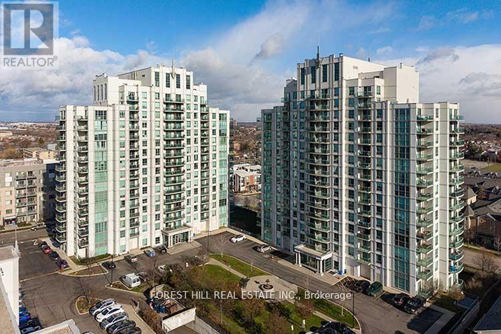Basement - 33 Dovesong Drive
Brampton, Ontario
Welcome to this brand-new, never-lived-in lower-level suite offering a spacious and contemporary design. This beautifully finished unit features a stylish kitchen complete with quartz countertops, backsplash, ample cabinetry, and built-in appliances. The open-concept living and dining area creating a warm and inviting atmosphere. Highlights include: Two generously sized bedrooms plus an extra storage area, Sleek 3-piece bathroom, Private ensuite washer and dryer for added convenience, Separate entrance for privacy, 1 garage and 1 driveway parking spot included. Tenant to pay 30% of total utilities. Conveniently located just minutes from Brampton Civic Hospital, shopping plazas, parks, and learning centres. Immaculately clean and move-in ready, this unit is perfect for those seeking comfort and quality in a quiet, family-friendly neighbourhood. (id:61852)
RE/MAX Realty Services Inc.
514 - 720 Whitlock Avenue
Milton, Ontario
Welcome to Mile & Creek Phase 2 - Modern Loving by Mattamy Homes! Be The Very First To Call This Brand New, Never Lived In Junior 1 Plus Den Suite Your Home. Thoughtfully Designed For Comfort And Contemporary Living , This Stunning Unit Features Soaring 9 Foot Ceilings, Floor To Ceiling Windows And A Bright Open Concept Layout That Floods The Space With Natural Light. Enjoy Your Morning Coffee Or Evening Unwind On the Oversized Balcony . The Versatile Den Is Perfectly Sized To Function As A Second Bedroom, Guest Room Or Dedicated Home Office - Flexible For Any Lifestyle. The Sleek, Modern Kitchen Is Equipped With Never Used Stainless Steel Appliances, Quartz Countertops And Stylish Contemporary Cabinetry, Making It Ideal For Everyday Living and Effortless Entertaining. Resort- Inspired Building Amenities Include: Fully Equipped Fitness Centre, Yoga & Wellness Studio, Stylish Party Room & Lounge, Outdoor Terrace With BBQ Stations, Co-Working & Study Spaces, Visitor Parking & EV Charging Stations, 24 Hour Security & Concierge. Located In The Heart Of Milton, You're Just Minutes From Shopping, Restaurants, Schools, Scenic Trails And Milton GO Transit - The Perfect Blend Of Convenience, Comfort And Community. (id:61852)
Square Seven Ontario Realty Brokerage
16029 Airport Road
Caledon, Ontario
Well Maintained Property In Downtown Caledon East, Central Location With Many Amenities. Walking Distance to Restaurants, Grocery Store, Community Centre, LCBO, Gas Station. Large Living Spaces, Over 10 Car Parking. Tenants To Pay Hydro, Gas, Water. Landlords Willing to Include Utilities with a Greater Rental Price. (id:61852)
Blue Rose Realty Inc.
201 - 100 Canon Jackson Drive
Toronto, Ontario
Welcome to this large sun-filled, corner 3-bedroom, 3 full bathrooms, 2-storey stacked townhome with parking and locker included. A perfect family home built by awarding winning Daniels, Builder of the Year in 2025, and one of the most trusted builders in the GTA. Thoughtfully designed with an airy open-concept living and dining area, this home is flooded with natural light from multiple exposures and offers an effortless flow for everyday living and entertaining. Generous closet and storage space throughout. Enjoy outdoor living with a walkout balcony off the main level and an exceptional, oversized walkout 150sq ft terrace on the top floor-perfect for relaxing, hosting, or enjoying warm summer evenings. Located in a vibrant and rapidly growing neighbourhood, this home offers unmatched convenience just steps to the upcoming Eglinton & Keele LRT station, close to the GO and UP Station, and minutes to Highways 401 and 400 for easy commuting. Everyday essentials are right at your doorstep, including specialty grocery stores, butcher shops, bakeries, LCBO, Shoppers Drug Mart, and more. A bright, spacious, and well-located home in a connected urban community, this is Keelesdale living at its finest. (id:61852)
RE/MAX Condos Plus Corporation
27 Robitaille Road
Brampton, Ontario
Welcome to this bright and beautifully maintained 4-bedroom upper unit in a family-friendlyneighbourhood. Enjoy a spacious and functional layout with large windows, abundant naturallight, and a cozy family room featuring a gas fireplace. The eat-in kitchen offers plenty ofcounter space and a walkout to a private balcony, perfect for morning coffee or relaxingoutdoors.This home includes private laundry, plus full garage access (1 car inside) and 2 additionaltandem driveway parking spots-a rare find!Tenant is responsible for 75% of utilities (id:61852)
Royal LePage Superstar Realty
1807 - 3880 Duke Of York Boulevard
Mississauga, Ontario
Residence Of Dignity & Prestige at Tridel Ovation Luxury Living In The Heart Of Mississauga Downtown, Corner Unit With Fabulous Panoramic view of Lake and Square One Shopping Mall. Most Family Friendly & Spacious Living Among Other Condos in Square 1 area. Open Concept Living & Dining Room, Large Master Bedroom with Closet & 4Pc Ensuite. Balcony with view Of Lake Ontario, Walk To Square 1 Mall, City Hall, YMCA, Sheridan Collage, Mississauga Transit, Close To Hwy 403 And GO STATION. (id:61852)
Icloud Realty Ltd.
6 - 5 Sorauren Avenue
Toronto, Ontario
Fully furnished room for rent at 5 Sorauren Ave, located in the heart of Toronto's highly sought-after Roncesvalles Village. This is a prime urban location offering exceptional convenience for daily living, transportation, dining, and entertainment. The room comes with a complete set of furniture and is truly move-in ready - just bring your suitcase. Rent includes all utilities such as water, electricity, and high-speed internet, so there are no additional monthly bills to worry about. Transit is extremely convenient with multiple TTC streetcar routes nearby, including 504 King, 505 Dundas, and 506 College, as well as easy access to Dundas West subway station and the UP Express, making commuting to downtown and other key areas fast and easy. The neighbourhood is surrounded by popular cafés, restaurants, bars, and shops, and is just steps to Sorauren Park and close to High Park, offering a great balance of city life and green space. Grocery stores, pharmacies, banks, and everyday amenities are all within walking distance. This home is ideal for professionals, students, or newcomers looking for a comfortable, hassle-free living arrangement in a vibrant community. Lease term is flexible. (id:61852)
Jdl Realty Inc.
1506 - 156 Enfield Place
Mississauga, Ontario
Welcome to this beautiful and spacious one-bedroom condo located in Mississauga's highly desirable City Centre. This bright and well-maintained unit features elegant finishes throughout, creating a warm and modern living space. The thoughtfully designed layout offers comfortable living and dining areas, ideal for both relaxing and entertaining. Enjoy the convenience of an unbeatable location, just steps away from Square One Shopping Centre and the vibrant City Centre, offering a wide variety of shopping, dining, entertainment, and everyday amenities. The unit includes one underground parking space and one locker, providing added value and convenience. Residents have access to an impressive selection of building amenities, including a fully equipped fitness centre, indoor pool, party room, beautifully landscaped outdoor garden, and a spacious terrace-perfect for enjoying your leisure time without leaving home. Nature lovers will appreciate being just a one-minute walk to the stunning Japanese-style Kariya Park, a peaceful retreat ideal for morning walks or weekend relaxation. Commuters will benefit from easy access to major transit routes, with Cooksville GO Station only a four-minute drive away. This condo is an excellent opportunity for first-time buyers, investors, or anyone seeking a comfortable urban lifestyle in a prime location. Combining convenience, comfort, and strong investment potential, this is truly a must-see property. (id:61852)
Sotheby's International Realty Canada
393 Adeline Drive
Georgina, Ontario
Beautifully Renovated 4 Bedroom Bungalow Located In The Heart Of Keswick, Walking Distance To The Lake! * Premium Lot To Build Your Dream Home Or Live In This ! New Renovated Flooring/Paint/Roof And Kitchen. And Brand New Bathroom. Family Room With Wood Burning Fireplace, Kitchen With New Appliances With Walkout To Large & South Facing Deck. Complete Front Porch & Open Back Yard With Built-In Deck Backing Up To Park. * Just 3-5 Min Walk To Adeline Park And Young Harbour's Park & Georgina Leash Free Dog Park! Easy Access To Hwy 404, Shopping, Public Transit, Parks, Schools, Marina And Lots More! **EXTRAS** Updated Fridge, Stove, Washer, Dryer, Dishwasher, All Electrical Light Fixtures, All Window Coverings, Wood Stove Heating. (id:61852)
The Real Estate Office Inc.
393 Adeline Drive
Georgina, Ontario
A Bright Stunning Fully Furnished 4 Bedroom Bungalow Located In The Heart Of Keswick Steps to Lake Simcoe. Family Room With Wood Burning Fireplace, Beautifully Renovated Kitchen With New Appliances With Walkout To Large & South Facing Deck. Complete Front Porch & Open Back Yard With Built-In Deck Backing Up To Park. Just 3-5 Min Walk To Adeline Park & Young Harbour's Park & Georgina Leash Free Dog Park! Easy Access To Hwy 404, Shopping, Public Transit, Parks, Schools, Marina And Lots More! No Pet & Non-Smoking! Tenant Lawn Care & Snow Removal. * Premium Lot To Build Your Dream Home Or Live In This One! (id:61852)
The Real Estate Office Inc.
9 Bur Oak Way
Toronto, Ontario
Your Dream Home Awaits in North York! Welcome to this stunning, move-in ready townhouse nestled in one of North York's most sought-after communities. Step inside and fall in love with the bright, open-concept living and dining space perfect for family gatherings and entertaining. The spacious kitchen offers plenty of room to cook and create, while large windows throughout flood the home with natural light. Upstairs, you'll find three generously sized bedrooms ideal for growing families or those needing extra space. The fully finished basement adds incredible versatility, featuring a large bedroom and full washroom perfect for guests, in-laws, or a home office. Outside, escape to your private garden patio oasis a rare find in the city! Located in a desirable neighborhood surrounded by parks, trails, schools, a community centre, shopping, and all amenities. Commuting is a breeze with TTC just a short walk away and quick access to Hwy 400.This is the ideal choice for first-time buyers or anyone looking for a spacious, stylish townhouse in Toronto. Don't miss out your winning move starts here! (id:61852)
RE/MAX Hallmark York Group Realty Ltd.
614 Lumberton Crescent
Mississauga, Ontario
Location, Location, Location!!! Welcome to this stunning corner townhouse just like a (semi-detached) Featuring 3 spacious bedrooms & 3 bathrooms, perfectly nestled in the highly sought-after Hurontario community of Mississauga. This beautiful 2 storey residence seamlessly blends comfort, functionality, and modern style. Enjoy parking for up to 5 cars, Front Interlock ideal for accommodating a boat or trailer. Step through the newly installed glass-enclosed front entrance, and you'll find thoughtful upgrades throughout, including a 200 AMP service with EV charger in the garage and ample storage space for your convenience. Windows done 2011. Front & Garage door (with remote) recently replaced with New. The beautiful backyard is designed for relaxation and entertaining, featuring a charming gazebo and patio setup, perfect for enjoying warm summer days with family and friends. The fully finished basement adds even more living space for a growing family or guests. Sitting on a premium 24.11 ft x 149.08 ft lot, this home is surrounded by top-rated schools, Friendly neighbourhood. lush parks, shopping centres (8 minutes to Square one), places of worship, and easy access to major highways 401, 403, 410, 13 minutes to Pearson Airport and public transit. Pride of ownership shines throughout a true turnkey home in a welcoming, family-friendly neighbourhood. (id:61852)
Save Max Specialists Realty
32 Sagewood Crescent
Barrie, Ontario
Welcome to the Willowbrook Model by FirstView Homes Discover this beautifully crafted all-brick semi-detached home in a sought-after/ family-friendly community. Offering 1,393 sq. ft. of thoughtfully designed living space, this 3-bedroom, 2-bathroom home blends comfort, style, and functionality. Closings are scheduled for Fall 2026, with the exciting opportunity to select your finishes and Personalize your home. Step inside to a bright, open-concept main floor featuring 9' ceilings, hardwood flooring, and a stunning chef's kitchen with tall upper cabinets, a large island with quartz Countertops, and an extended breakfast bar-perfect for both daily living and entertaining. A 6' patio door opens to your backyard. An elegant stained hardwood staircase with modern metal pickets leads to the second floor, where you'll find three spacious bedrooms, two full bathrooms, and a Conveniently located laundry room. The unfinished basement provides ample storage space and includes a Cold cellar. Outside, paved driveway and sodded lot adds curb Appeal and everyday convenience. With Firstview Homes' reputation for quality craftsmanship and attention to detail, you can purchase with confidence. Community Highlights: Close to shopping, dining, and everyday amenities Walking distance to schools just 12 minutes to Centennial Beach Quick access to major routes and a 5-minute drive to the Barrie South GO Station Additional models and floor plans are also available First-time buyers may also qualify for the GST/HST New Housing Rebate under the Government of Canada's proposed legislation. HST is in addition To Don't miss the chance to join this growing community-your new home awaits! (id:61852)
Coldwell Banker Ronan Realty
29 Vettese Court
Markham, Ontario
Welcome to 29 Vettese Court, a beautifully updated freehold townhouse tucked away on a quiet, family-friendly court in one of Markham's most desirable neighbourhoods. This 3-bedroom, 4-bathroomhome combines modern upgrades with functional living spaces, making it the perfect choice for today's buyers. Step inside to a bright, open-concept main floor featuring brand-new ceramic tile flooring (2024), a fully renovated powder room (2024), and a spacious living area highlighted by an elegant electric fireplace and California shutters. The heart of the home is the stunning new kitchen (2024), complete with quartz countertops, modern cabinetry, and stainless-steel appliances - ideal for family meals and entertaining. Upstairs, you'll find hardwood floors throughout and three generously sized bedrooms. The primary suite offers a walk-in closet and private 4-piece ensuite. The finished basement extends your living space, featuring a second electric fireplace, full washroom, and flexibility for a family room, office, gym, or guest suite. Outside, enjoy a professionally interlocked front yard, a fully fenced private backyard, and a new garage door (2023) leading to your detached single-car garage with oversized driveway. This move-in-ready home offers peace of mind with thoughtful upgrades and unmatched convenience -just minutes from top-rated schools, Rouge National Park, Markham Green Golf Course, shopping, transit, and major highways. Don't miss your chance to own a turnkey property in a prime Markham location - perfect for families, professionals, and investors alike! (id:61852)
Century 21 Percy Fulton Ltd.
141 Silas Boulevard
Georgina, Ontario
This Charming Bungalow, Boasting 3 Bedrooms and 1 Bathroom, Rests in Close Proximity to the Stunning Lake Simcoe. The Open Concept Living Area Features Easy-to-Maintain Laminate Flooring Throughout That Seamlessly Combines Style and Practicality. New Washer and Dryer (2022). The Freshly Constructed Porch and Rear Deck (2022) Offer Delightful Spots to Unwind. With the Lake a Stone's Throw Away, You Can Relish Breathtaking Sunsets, Tranquil Shoreline Walks, and Various Water Sports. This Locale Is Highly Sought-After by Nature Enthusiasts and Those Yearning for a Calm, Soothing Getaway From Urban Life's Frenzy. (id:61852)
Sutton Group-Admiral Realty Inc.
308 - 38 Gandhi Lane
Markham, Ontario
Welcome To Pavilia Towers By Times Group, A Beautiful Condominium Building With A Prime Location Along Highway 7 In Thornhill Between Leslie And Bayview. 9' Ceiling W/Spacious 1 Bedroom + 1 Den Unit, Sliding Door At Large Sized Den Can Be Used As 2nd Bedroom, Functional Layout With Wonderful Design. 1 Locker + 1 EVR Parking. This Luxurious Building Is The Newest Addition To The Thornhill And Markham Skyline With Prime Location Along Highway 7 With VIVA Transit At Your Doorstep And Easy Access To Langstaff GO Station And Richmond Hill Centre Bus Station. Easy Access To Walmart, Canadian Tire, Loblaws, Best Buy, Petsmart, Home Depot And Many More. Some Of Popular York Regions Restaurants Are Within Walking Distance. Only 3 Minutes To Hwy 407 And 5 Minutes To Hwy 404. (id:61852)
Smart Sold Realty
46 Lowther Avenue
Toronto, Ontario
Behind the classic façade of 46 Lowther Avenue lies over 6,000 sqft. of beautifully curated living space designed for modern family life in the heart of Yorkville. Every detail has been thoughtfully planned from the open-concept kitchen that anchors the home, to the spacious family room that opens onto a private, estate-like landscaped oasis. The elegant living and dining room offer sophisticated spaces for entertaining, while the home's generous proportions and timeless finishes create an atmosphere of understated luxury. The primary bedroom is a peaceful retreat with a 6-piece spa-inspired ensuite with fireplace and walk-in closet. Two additional bedrooms and a convenient laundry room complete the second floor. The third-floor loft adds flexibility with two more bedrooms, a full bathroom, and ample storage perfect for growing families or guests. The lower level is designed for both comfort and lifestyle, featuring a nanny/bedroom suite with ensuite, wine cellar, lounge, gym, sauna, and abundant storage. Outdoors, the professionally landscaped backyard invites relaxation with multiple decks and lush greenery - a true escape in the city. Situated perfectly on one of Toronto's most desired and admired tree-lined streets, steps from Yorkville's world class shopping, Michelin Starred dining, and top schools, this residence combines elegance, functionality, and the most coveted downtown address. (id:61852)
Chestnut Park Real Estate Limited
193 Zokol Drive
Aurora, Ontario
LOCATION ! Direct access to Bayview Avenue and all the shops and amenities. This beautifully maintained 3 bedroom home offers everything your family needs with newly done renovations and new flooring throughout. Soaring smooth ceilings with pot lights and a fully finished basement that provides extra space for a playroom, home office, or movie nights .Located in a warm, family-friendly community, this home is just steps from Bayview Avenue, where you'll find all the conveniences of Bayview and Wellington shops, restaurants, parks, and easy access to public transportation. Families will appreciate being in the boundary for the brand new Dr. G.W. Williams Secondary School, along with excellent nearby elementary schools and playgrounds. With its perfect blend of comfort, style, and location, 193 Zokol Drive is a wonderful place to call home. An opportunity not to be missed. (id:61852)
RE/MAX Your Community Realty
1711 - 898 Portage Parkway
Vaughan, Ontario
Experience modern living in this stunning 1 bedroom apartment by Centre Court Developers, offering premium, state of the art amenities designed for comfort and style. With TTC at your doorstep, enjoy seamless connectivity just stops from York University, the YMCA, local shops and Vaughan Mills. Reach Union station in just 30 minutes, making city life effortlessly convenient. (id:61852)
Upstate Realty Inc.
1 Silver Charm Drive
East Gwillimbury, Ontario
Charming semi detached house in Sharon Village built by award winning builder Great Gulf Homes. 4 bedrooms, 3 bathrooms, one of the largest semi-detached units, on a premium corner lot. Full of natural light. Double-door entry, foyer, 9' main floor ceilings, 2 closets entrance, hardwood floors throughout main and second floor. Open concept kitchen, natural gas stove, huge eat-in kit island, pot lights, direct access to garage, laundry main, his/her walk-in closet in master bedroom. The unfinished basement is ready for your personal touch. Minutes to Newmarket, Hwy 404, schools, parks, and GO Station. (id:61852)
Royal LePage Rcr Realty
Unit B - 1186 Woodbine Avenue
Toronto, Ontario
Bright and spacious unit in desirable East York (Woodbine & Frater). Features an open-concept layout with abundant natural light, a stylish kitchen with island and modern appliances, and will be professionally painted white prior to occupancy. The thoughtfully designed space provides both style and everyday functionality. Steps to Woodbine Subway Station. One parking space available for $150/month additional. (id:61852)
Real Broker Ontario Ltd.
B - 402 Woodfield Road
Toronto, Ontario
This self-contained 2-bedroom, 1-bathroom lower-level suite is available for lease. Offers privacy, comfort, and excellent functionality in one of Leslieville's most desirable residential pockets. The unit offers a comfortable living environment with thoughtful use of space throughout. Parking is available, a rare and valuable feature in the area. The property is spray-insulated for improved comfort and efficiency, and tenants can enjoy access to beautifully maintained outdoor spaces that enhance the home's peaceful setting. Conveniently located near public transit, parks, schools, and the lively shops, cafés, and restaurants along Gerrard Street East. Close to Monarch Park, Greenwood Park, the Greenwood Farmers' Market, and just a short stroll or bike ride to the Beach & Boardwalk. A fantastic opportunity to lease a well-appointed suite in a vibrant yet quiet neighbourhood. (id:61852)
Exp Realty
5b - 8 Rosebank Drive
Toronto, Ontario
Bright and spacious 1 Bedroom + Large Den suite, where the enclosed den functions perfectly as a generous second bedroom with doors for added privacy. This well-designed unit features laminate floors throughout and a modern kitchen with granite countertops and ensuite laundry. Enjoy an unobstructed north view along with the convenience of both parking and a locker. The building offers lots of visitor parking and excellent amenities, including a concierge and a well-equipped gym and recreation room. A wonderful space to call home! (id:61852)
Forest Hill Real Estate Inc.
5b - 8 Rosebank Drive
Toronto, Ontario
Bright and spacious 1 Bedroom + Large Den suite, where the enclosed den functions perfectly as a generous second bedroom with doors for added privacy. This well-designed unit features laminate floors throughout and a modern kitchen with granite countertops and ensuite laundry. Enjoy an unobstructed north view along with the convenience of both parking and a locker. The building offers lots of visitor parking and excellent amenities, including a concierge and a well-equipped gym and recreation room. A wonderful space to call home! (id:61852)
Forest Hill Real Estate Inc.
