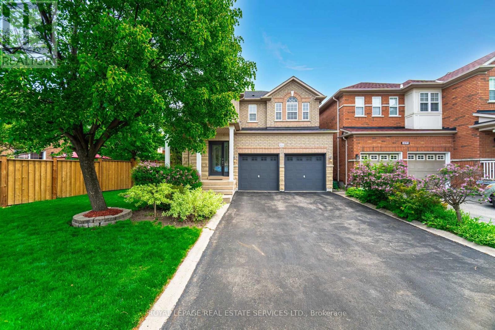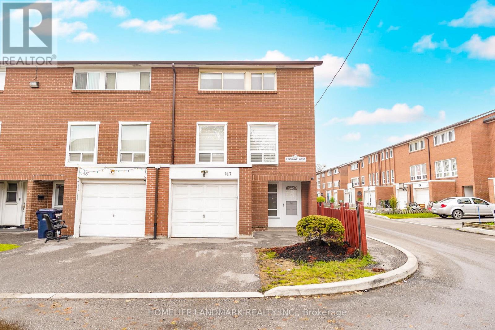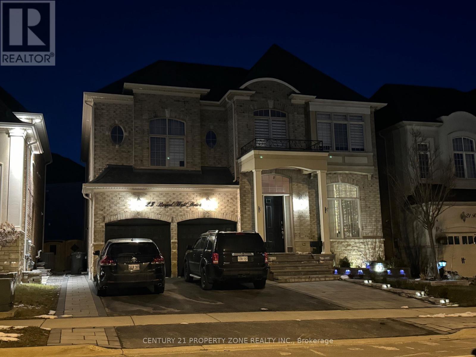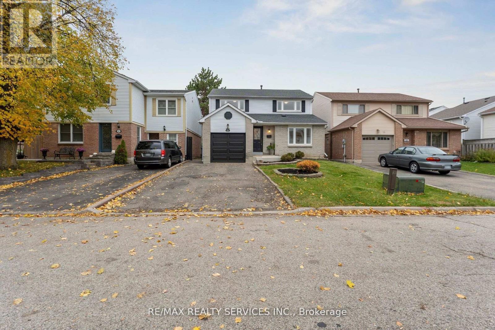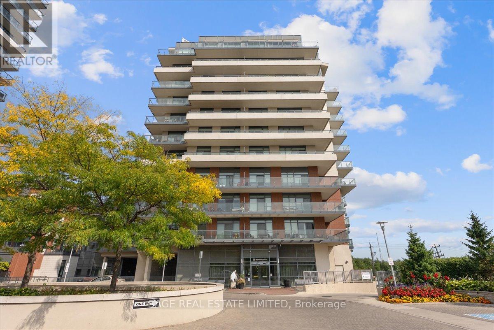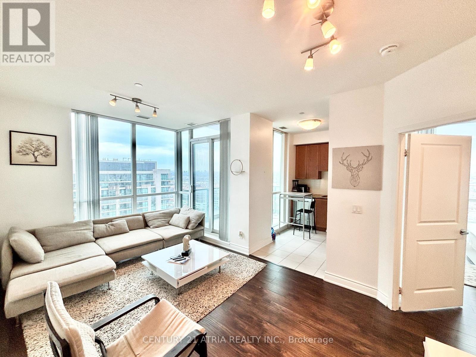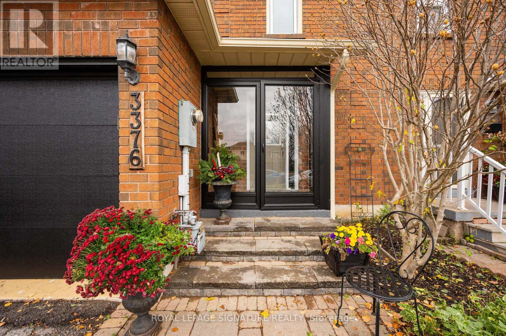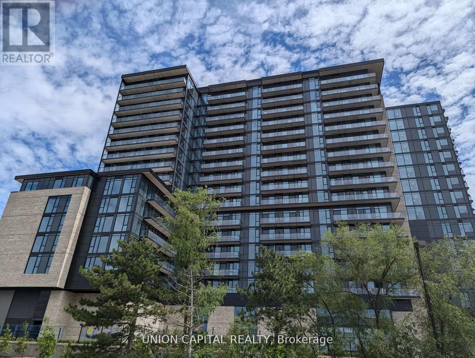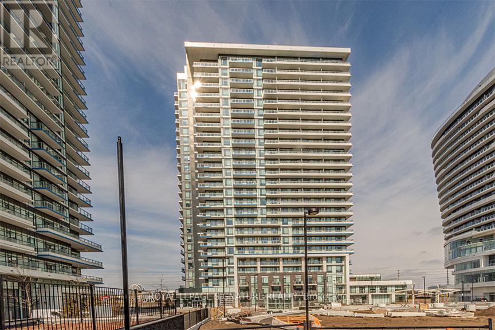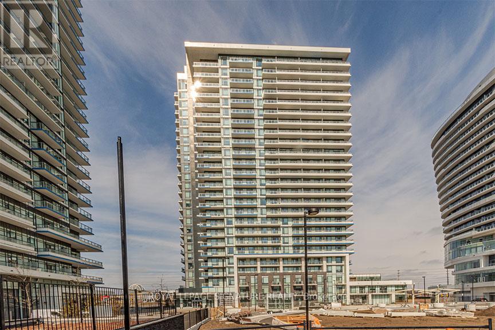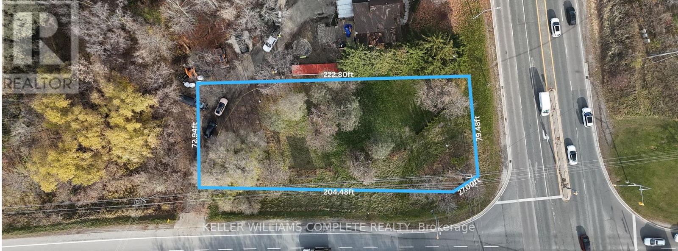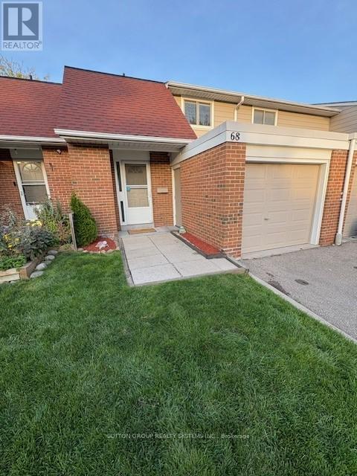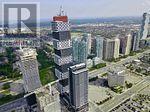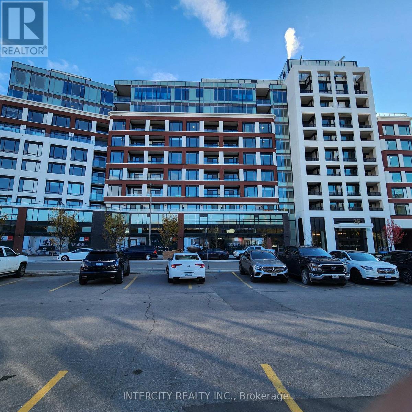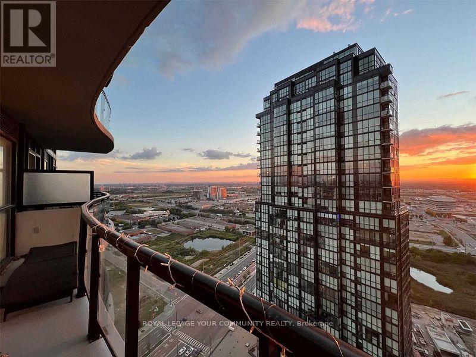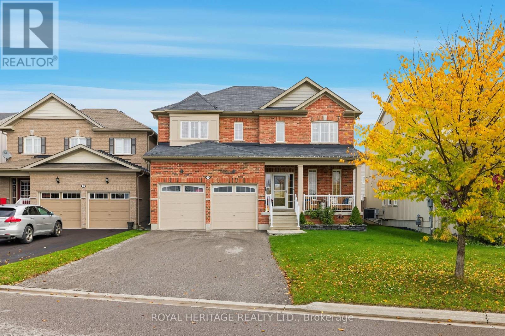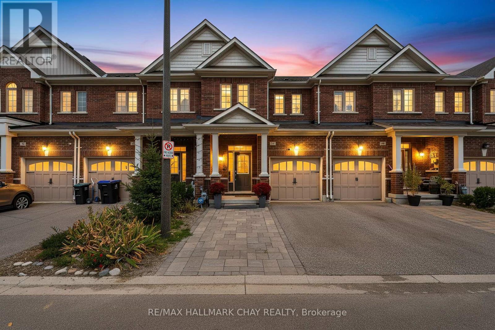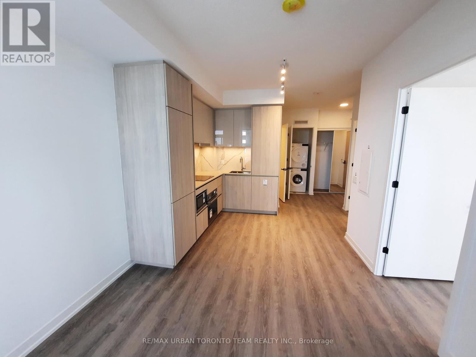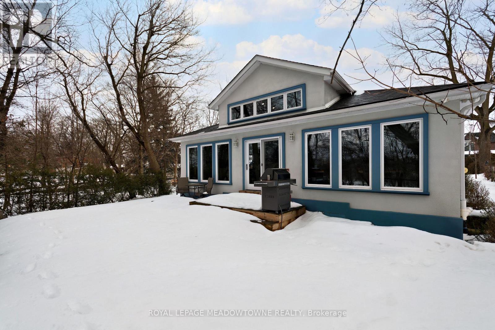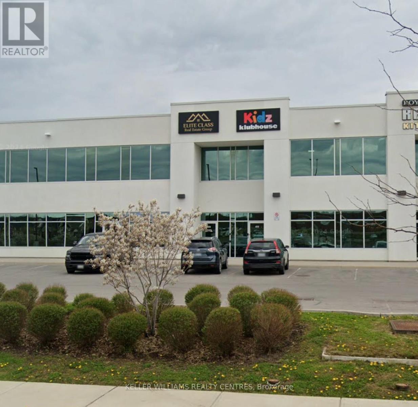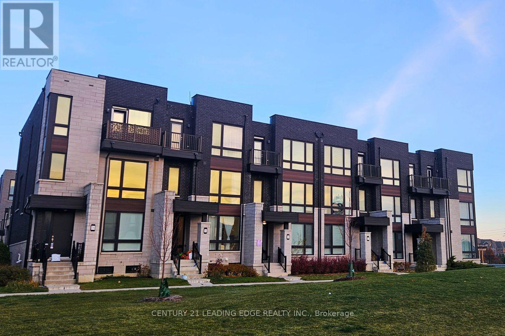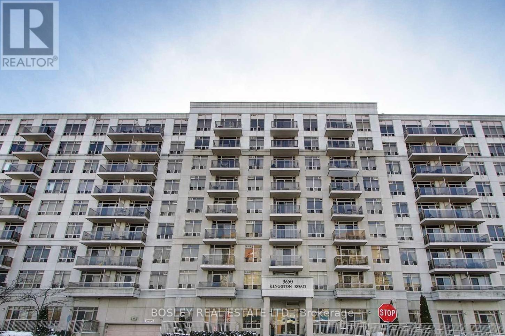3896 Bloomington Crescent
Mississauga, Ontario
Executive 4-Bedroom Home on Premium 50Ft Lot in Churchill Meadows! Located on a quiet inside street, this all-brick & stone detached home features a wide 4-car driveway, charming verandah, and beautifully landscaped yard with perennial gardens & a 10x10 shed on concrete pad. Inside, enjoy light wide-plank hardwood floors, oak staircase, and a gourmet kitchen with stainless steel appliances overlooking a spacious family room. Walkout from the eat-in area to a serene backyard oasis. Perfect for young growing families, close to top schools, parks, shopping & transit. (id:61852)
Royal LePage Real Estate Services Ltd.
147 - 6452 Finch Avenue W
Toronto, Ontario
Newly renovated 4-bedroom end-unit condo townhouse with a finished basement bedroom offering excellent income potential. Flooded with natural sunlight and located in a quiet, highly sought-after neighborhood, this home offers the feel of a semi-detached property. The fully updated interior features new flooring, a brand-new kitchen, pot lights, and modern finishes throughout. The electrical panel was upgraded to circuit breakers in 2024, and a Carrier A/C system was installed in 2020. Water and cable TV are included in the maintenance fees. The basement includes a separate entrance to a bedroom and kitchen, generating approximately $1,000/month in rental income, along with a newly renovated washroom. Enjoy a private, fenced backyard with ample space for children to play. A true transit-oriented location-within walking distance to Finch West LRT, with two stations just 300m and 350m away. Direct access to Albion Rd., Finch Ave. W., and Martin Grove Rd., with bus stops less than 200m from the home. Minutes to Highways 401, 427, 407, and 400. Pearson Airport is only 10 minutes away, and Kipling GO Station just 6 minutes. Walk to three major grocery stores, excellent schools, a library, and many other local amenities. (id:61852)
Homelife Landmark Realty Inc.
Bsmt - 23 Royal West Drive
Brampton, Ontario
Experience C.O.M.F.O.R.T. and C.O.N.V.E.N.I.E.N.C.E in this S.P.A.C.I.O.U.S luxurious and executive 2-Bedroom L.E.G.A.L basement apartment With Separate Entrance located in the Designed with the needs of a small family in mind, this exceptional dwelling showcases a seamless open-concept kitchen/living area and in-unit laundry facilities. Situated near the Go station, schools, parks, library, plaza, and all the amenities of Prestigious Estates of Credit Ridge, this residence provides an ideal lifestyle. Schedule your viewing appointment today and discover for yourself why this home is the epitome of "home sweet home. "From major retailers like Walmart Super Centre and Home Depot to essential services such as TD Bank, McDonald's, RBC, and CIBC, all just a quick car ride away. BOOK SHOWING N.O.W. (id:61852)
Century 21 Property Zone Realty Inc.
21 Majestic Crescent
Brampton, Ontario
Fabulous 4-bedroom detached home on a quiet crescent in a desirable family neighbourhood. This spacious, well-maintained home features a large kitchen with stainless steel appliances,breakfast bar, pot lights, and crown moulding. The bright family room offers a walkout to a large deck, fenced yard, and convenient side-yard entrance. Upstairs includes four generous bedrooms, a renovated 2-pc ensuite off the primary bedroom with a large closet. Newly renovated 4pc main bathroom on the upper level. Freshly painted throughout with all LED lighting, a new staircase, updated lighting and window coverings in the bedrooms, new dining room fixture, anda brand-new garage door. The finished basement with a newly renovated 3pc bath provides excellent additional living space or guest accommodations. Roof replaced in 2020. Walking distance to Maitland Park with direct access to the Chinguacousy Trail. Close to schools,parks, and all amenities-move-in ready and perfectly located for family living. (id:61852)
RE/MAX Realty Services Inc.
507 - 35 Fontenay Court
Toronto, Ontario
Perched above the treetops with sweeping views of the Humber River Valley and Toronto's skyline, this corner residence marries the serenity of nature with the elegance of timeless modern design. Wrapped in floor-to-ceiling windows, the suite is bathed in natural light, its unobstructed panoramas shifting in mood and colour with the seasons, expanding the sense of space and connection to the outdoors.The layout is both intuitive and generous, beginning with an impressive entrance and leading to a breathtaking view that commands attention from the moment you enter. A striking marble-clad feature wall, echoing the contemporary kitchen, adds sophistication and elegance; creating a space as functional as it is refined. Two well-proportioned bedrooms, set in a split plan for added privacy, each offer sweeping outlooks and serve as tranquil retreats filled with natural light. Complementing them are two full contemporary bathrooms, designed with clean lines and modern finishes that balance style with everyday comfort. Step outside onto your private terrace, an extension of your living space, perfect for morning coffee, evening dinners al fresco, or simply pausing to take in the river valley below and the glittering city lights beyond. Practical details elevate everyday living: in-suite laundry, a full-size locker on the same floor, and secure underground parking. (id:61852)
Sage Real Estate Limited
2807 - 215 Sherway Gardens Road
Toronto, Ontario
Welcome to this 778 sqft 2 bed/2 bath corner suite at the prestigious One Sherway residences, This highly sought after northwest facing unit features floor-to-ceiling windows in the living and dining areas, filling the home with lots of natural light. The modern kitchen offers stainless steel appliances, granite countertops and a rare large window. Unwind in the spacious primary bedroom, which comfortably accommodates a king size bed and includes a large walk-in closet and a private 4-piece ensuite. A generously sized second bedroom is conveniently located next to an additional 3-piece bathroom. Unit also has a large terrace-style balcony ideal for relaxing or entertaining. Enjoy outstanding resort style amenities: including a full gym, indoor pool, hot tub, sauna, steam room, theatre, billiards room, library, party room, guest suites and 24-hour concierge service. Ideally located steps from TTC transit and the upscale Sherway Gardens shopping mall, with quick access to major highways(427/Gardiner/QEW), GO Transit, parks and trails. Unit comes Includes one parking spot and 1 locker. (id:61852)
Century 21 Atria Realty Inc.
3376 Nighthawk Trail
Mississauga, Ontario
Renovated 3 bedroom, 2 washroom home is a central location. Modern upgrades Including, professionally painted and new vinyl floors and trim and interior doors installed throughout. Updated washrooms, brand new stainless steel appliances. Good size bedrooms, Primary with large walk in closet. Basement offers ample storage. Enjoy the private backyard from the large 3 season sunroom addition at the rear of the house and convenient 3 car parking out front. Ideal location Steps to Schools and parks and surrounded by walking trail. Close to 401, 403, And 407 and close toGO train, shopping, restaurants and all amenities (id:61852)
Royal LePage Signature Realty
915 - 86 Dundas Street E
Mississauga, Ontario
Bright and well-appointed 1 bedroom + den, 1 bath corner suite offering a functional open concept layout with walk-out to a spacious balcony. Modern kitchen with stainless steel appliances, versatile den ideal for a home office, and convenient in-suite laundry. Floor-to-ceiling windows and southeast exposure provide abundant natural light throughout. Building amenities include 24/7 concierge, gym, party room, and outdoor terrace with BBQs. Ideally located close to schools, parks, transit, and hospitals. Walking distance to Fresco, Food Basics, Shoppers Drug Mart, Dollarama, restaurants, gas station, and more. Minutes to Square One, QEW, and Hwy 403. Steps to the new Cooksville LRT station in the heart of Mississauga. (id:61852)
Union Capital Realty
102 - 2550 Eglinton Avenue W
Mississauga, Ontario
Welcome to Skyrise, a 25-storey rental residence in Erin Mills. Nestled within the coveted Daniels Erin Mills master-planned community, Skyrise is meticulously crafted to offer an unparalleled rental experience. Its prime location, remarkable suite features, finishes and building amenities collectively create an extraordinary lifestyle opportunity. #102 is a well equipped 2BR floor plan with 2 full washrooms, offering 783 sq ft of interior living space and a balcony with North West exposure. *Price Is Without Parking - Rental Underground Space For Extra 100$/Month. Storage locker also available for an extra $40/month* (id:61852)
Royal LePage Signature Realty
202 - 2550 Eglinton Avenue W
Mississauga, Ontario
Welcome to Skyrise, a 25-storey rental residence in Erin Mills. Nestled within the coveted Daniels Erin Mills master-planned community, Skyrise is meticulously crafted to offer an unparalleled rental experience. Its prime location, remarkable suite features, finishes and building amenities collectively create an extraordinary lifestyle opportunity. #202 is a well equipped 1+1BR floor plan with 2 full washrooms, offering 730 sq ft of interior living space and a balcony with South East exposure. *Price Is Without Parking - Rental Underground Space For Extra 100$/Month. Storage locker also available for an extra $40/month* (id:61852)
Royal LePage Signature Realty
3007 Dundas Street
Burlington, Ontario
Vacant building lot on the Intersection of Guelph Line & Dundas St located in a prime location. Minutes away from shopping centers, restraunts, schools, community centers and much more, you name it, its within proximity of the property. With the 407 seconds away, and the major highways not far from the property makes your everyday commute a sigh of relief. Don't miss out to own and build what your heart desires on this empty canvas! (id:61852)
Keller Williams Complete Realty
68 - 215 Mississauga Valley Boulevard
Mississauga, Ontario
Welcome to this beautifully professionally renovated townhome located in a highly desirable neighbourhood. Spacious open-concept living and dining area with pot lights, ceiling speakers and large windows brining in natural light. Elegant hardwood flooring for a warm, contemporary look. Modern kitchen featuring dark cabinetry, quartz countertops, and an island with accent lighting - perfect for entertaining. Notable feature includes central vac system with convenient kick plate for easy clean-ups. Textured accent wall and built-in electric fireplace. Fully finished basement with pot lights and laminate flooring, laundry room with custom cabinetry and quartz countertops. The basement is ideal as a family room, recreation area, home office or guest suite. Upstairs, you'll find 3 spacious bedrooms with custom closet organizers and updated bathroom with integrated accent lighting. Enjoy outdoor living with a private backyard, perfect for relaxing or entertaining. Parking perks, enjoy the convenience of an attached single car garage plus a sought after two-car driveway providing generous parking space for residents and guests alike. This townhome is within walking distance to (MiWay & GO), schools, parks, grocery stores. Close to all major highways (403/401/QEW). Move-in ready - just unpack and enjoy modern living at its finest! High speed internet Included in maintenance. Some photos are virtually staged. (id:61852)
Sutton Group Realty Systems Inc.
2809 - 4015 The Exchange
Mississauga, Ontario
Ask us about our limited time incentives! Live at the heart of the vibrant Exchange District. Welcome to EXS Luxury Rentals at 4023 The Exchange in the heart of downtown Mississauga, steps to Square One! Feel comfortable in this bright and spacious 1 bedroom+flex suite with beautiful luxurious modern finishes. There is no wasted space in this Unit! Only building in City Centre with Valet Parking available at additional cost. Well appointed interior designs and finishes including: approx 9 ceilings, Integrated Miele appliances, imported Italian kitchen cabinetry from Trevisana, Quartz countertops and backsplash in kitchen, Latch innovative smart access system, Kohler plumbing fixtures, Geothermal heat source. **EXTRAS** B/I appliances (Fridge, Stove, Dishwasher, Hood Fan), Washer & Dryer, Window Privacy Blinds. (id:61852)
Right At Home Realty
429 - 259 Kingsway Way E
Toronto, Ontario
Welcome to Edenbridge by Tridel, sophisticated design meets modern comfort in the heart of The Kingsway. This bright suite offers 642 sq. ft. of thoughtfully designed living space featuring a warm, open-concept layout plank flooring throughout and floor-to-ceiling windows that flood the home with natural light. The sleek kitchen is beautifully finished with integrated stainless-steel appliances, quartz countertops, and flat-panel wood cabinetry, seamlessly opening to the living and dining area with a walk-out to a balcony. The spa-inspired 4-piace bathroom features modern porcelain tile, a backlit mirror, and elegant finishes. In-suite laundry adds convenience to this stylish home. Residents enjoy access to an impressive collection of amenities including a state-of-the-art fitness centre, indoor pool, yoga studio, rooftop terrace, party room, and 24-hour concierge. Ideally situated steps from Humbertown Shopping Centre, top schools, parka, and transit, this residence offers the perfect blend of upscale living and convenience in one of Etobicoke's most desirable neighborhoods. (id:61852)
Intercity Realty Inc.
145 Renaissance Court
Vaughan, Ontario
Prestigious * Renaissance Court * In Prime ' Thornhill ' Community! Spectacular 107 FEET X 228 FEET South Backing Custom-Built Home On Picturesque Half Acre Treed Lot With Circular Driveway and Walk-Up Basement, 7500+ sq ft Living Space including 5155 sq ft on 1st and 2nd oor per MPAC report. Nestled In One Of Thornhill's Most Exclusive Enclaves.Separate Entrance to the Basement. Completely Transformed With Exquisite Renovations, It Features A Stunning And Dramatic Floating Staircase with Expansive Windows That Floods The Second Level With Natural Light. The Chef's Gourmet Kitchen Includes Stainless Steel KitchenAid Appliances, A Butler's Pantry, And A Built-In Panasonic Microwave. Master Bedroom includes Two Custom Dressing Rooms. One of them can be easily converted to a Fifth Bedroom. Additional Features Include Beautiful Sauna Room, An In-ground Sprinkler System, Central Vacuum, And Comprehensive Window Coverings And Lighting Fixtures. Hardwood oors/Pot Lights throughout the whole house. Beautiful view through all seasons. Mins to Highway, Shopping, Restaurant, Thearter , Schools and Public Transit etc. (id:61852)
Aimhome Realty Inc.
37 Main Street
Markham, Ontario
Rarely offer Vacant Commercial land (0.6 Acres) in Prime Unionville Community. A 2 Story Plaza Building with 18 parking spots has been approved. All approved permit drawings, consultation report and design are included. (id:61852)
Dream Home Realty Inc.
2805 - 2900 Highway 7 Road
Vaughan, Ontario
Bright & Spacious 1+Den Condo for Lease in Downtown Vaughan - Available March 1st!**Welcome to Expo City in the heart of the Vaughan Metropolitan Centre! This beautifully maintained **1 Bedroom + Den, 2 Bathroom** condo offers stylish comfort, exceptional convenience, and a lifestyle you'll love. With an oversized 143 sq. ft. balcony and a northwest-facing high-floor view, you'll enjoy stunning sunsets and plenty of natural light every day.Offering 689 sq. ft. of well-designed interior space, this open-concept unit features sleek laminate flooring throughout, modern finishes, and a spacious layout ideal for singles or professionals. The generous den is perfect for a home office or rec space, while the second full bathroom is a rare luxury in 1+Den units. Enjoy the convenience of an oversized, handicapped-accessible parking spot and a dedicated storage locker for added space and comfort. Located just steps from the TTC subway, York Regional Transit, Vaughan Mills Shopping Centre, Hwy 400, York University, and an array of dining, parks, and entertainment options, this unit puts everything you need at your doorstep. Resort-style amenities in the building include: 24/7 Concierge & Security, Fully Equipped Fitness Centre, Indoor Pool & Sauna, Party Room & Lounge. Kids Play Area, Visitor Parking and more! This well-kept, owner-occupied unit has only been lived in by single professionals and shows true pride of ownership. Don't miss your chance to lease this bright, modern condo in one of Vaughan's most connected and thriving communities. Available March 1st - Book your showing today! (id:61852)
RE/MAX Your Community Realty
7 Sunderland Meadows Drive
Brock, Ontario
Welcome to your DREAM Home! This Newer Built Home in the Heart of Sunderland Close to all Amenities Perfectly Blends Modern Luxury with Everyday Comfort. Step Inside to Discover a Bright, Open-Concept Layout Enhanced by Gleaming Hardwood Floors, High Ceilings, and Expansive Windows that Fill Every Room with Natural Light. Nice Gourmet Kitchen Features Sleek Cabinetry, Premium Granite Countertops, and Stainless Steel Appliances- Perfect for Both Casual Meals and Entertaining Guests. The Adjoining Dining and Living Areas Flow Seamlessly, Offering a Warm and Inviting Atmosphere for Gatherings. Not to mention a Main Floor Office, Tailored for all your Work and Hobby Ethusiast's. The Primary Bedroom Suite is a True Retreat, Complete with an Oversized Walk-In Closet and Spa Inspired Ensuite. Plus, Three Additional Spacious Bedrooms provide Plenty of Room for Family, and Guests. This Brand New Fully Finished Basement (Oct. 2025) Offers Endless Possibilities, Whether you Envision a Home Theatre, Fitness Area, Playroom, or Extra Living Space, it's Ready to Adapt to your Lifestyle. This Home's Modern Design, Thoughtful Layout, and Premium Finishes, is the Perfect Blend of Sophistication and Comfort - Ready For you to Move in and Make it your Own! (id:61852)
Royal Heritage Realty Ltd.
46 Clifford Crescent
New Tecumseth, Ontario
Are you a first time buyer looking to break into the market but don't want to compromise on important "must haves" or have the extra money to update and improve? Or maybe you're a Down sizer looking for easy maintenance and a turn-key package? 46 Clifford delivers big value for its next owner. This newer town home (2020) sits on a quiet court and the current owners have finished it top to bottom, inside and out, so there is truly nothing to do for the next owner but move in and enjoy. Beautifully finished throughout with tasteful neutral decor and modern design elements - with many extras that you are going to love! Stunning curb appeal highlighting two car driveway (parking pad), single car garage, established landscaping, extensive stonework and welcoming covered front porch. Within this home you will find 9' ceilings on the main level and an abundance of windows offering natural light throughout this open concept layout. Beautiful flow from the kitchen, into the dining area and around to the living room. Dark hardwood floors, shaker style white kitchen cabinets, quartz countertops, tile and backsplash, s/s appliances. Convenience of main level 2pc guest bath, and garage entry. The second level offers three generous sized bedrooms and main bath. The Primary bedroom features full ensuite and walk in closet. The lower level extends your finished living space with flexible space for a rec room, space for overnight guests, home office or exercise room - the choice is yours! Lower level includes convenience of a newly added 3-pc bath. Private fenced rear yard is spacious with large stone patio for enjoying al fresco meals, entertaining, family time. This neighbourhood meets - and exceeds - the needs of a busy household - schools, parks, tennis courts, baseball field, shopping centre (grocery store, banks, pharmacy, dentist, restaurants), recreation, entertainment - as well as easy access to key commuter routes! Minutes from Tottenham Conservation Area. (id:61852)
RE/MAX Hallmark Chay Realty
915 - 8 Interchange Way
Vaughan, Ontario
Client RemarksFestival Tower C - Brand New Building (going through final construction stages) 541 sq feet - 1 Bedroom plus Den & 1 Full bathroom, Balcony - Open concept kitchen living room, - ensuite laundry, stainless steel kitchen appliances included. Engineered hardwood floors, stone counter tops. 1 Locker Included (id:61852)
RE/MAX Urban Toronto Team Realty Inc.
307b Queen Street S
Mississauga, Ontario
Village Of Streetsville. Exceptional Living Opportunity! Neatly tucked behind a heritage home is this unique bungalow. Open Concept Floor Plan Includes Great Room, Modern Kitchen With large Centre Island, Vaulted ceiling, overlooks Streetsville Memorial Park and Credit River. Completing the main floor are Two Bedrooms, Primary with Ensuite, His and Her closets. 2Pc Bath and Laundry. Basement has two full bedrooms with large games room and four piece Bath.1871 sq ft main floor, 1249 sq ft basement. Double car garage. See attached floor plan. Lease includes Hydro, water and outside ground maintenance. Tenant pays gas (separate meter). Landlord would be receptive to short term. (id:61852)
Royal LePage Meadowtowne Realty
21 - 200 Mostar Street
Whitchurch-Stouffville, Ontario
Experience a luxury workspace crafted with premium finishes and smart, modern design. This fully transformed commercial unit offers the perfect blend of professionalism, comfort, and functionality-ideal for a wide range of business operations.Main Floor - Approx. 1,800 sq. ft.The main level features four private offices, a dedicated boardroom, and an inviting front lounge highlighted by a contemporary fireplace-creating a warm, professional space for clients and staff. A beautifully finished kitchenette and a mid-sized dining area offer everyday convenience, while a modern washroom completes the layout.Upper Mezzanine - Approx. 600 sq. ft. The mezzanine level includes a spacious executive office with an attached boardroom, perfect for leadership functions and confidential meetings. A soundproof media room adds versatility for presentations, recording, or secure communications. A bathroom with a shower provides additional comfort and flexibility.Completely renovated after purchase, this unit offers a true turnkey workspace with exceptional value and design.Key Features: High-exposure location fronting Mostar Street Stunning showroom and office layout Bright, modern finishes with large windows and abundant natural light. (id:61852)
Keller Williams Realty Centres
30 Hammersmith Lane
Markham, Ontario
Rare, New Luxurious 4 Br Townhouse w/ Soaring 9 Ft Ceilings On Every Floor! Bedroom w/ 4 PC Ensuite on Main. Double Car Garage. W/O to Balcony with Beautiful Views Of Pond. Newly Finished Basement w/ 3 PC Bath. New Paint & Ready for Move In. Lots of Upgrades! Including Oak Staircase w/ Wrought Iron Railings, Granite Countertops, Modern Cabinets, SS Appliances, Pot Lights & Premium Roller Blinds. Quality Built By Poetry Living. House Freshly Painted. Carpet & Whole House (Including Kitchen Appliances) Professionally Cleaned. Amazing Location. Close To Hwy 404, Costco, Richmond Hill Green SS, Richmond Green Park, Community Centre & Shopping Centre. (id:61852)
Century 21 Leading Edge Realty Inc.
712 - 3650 Kingston Road
Toronto, Ontario
Welcome to 3650 Kingston Rd. this recently renovated 1 bedroom + 1 den, 1 bathroom suite offers a thoughtful blend of comfort, function, and convenience. Featuring a brand-new kitchen with new appliances, freshly painted and a well-proportioned layout for both everyday living and working from home. Den provides flexible space for a home office or guest area. 1 parking space and a locker included. The building is well maintained and professionally managed. Steps to grocery, public transit at your doorstep, and everyday essentials directly across the street. (id:61852)
Bosley Real Estate Ltd.
