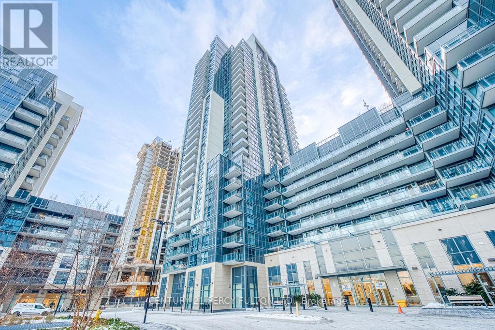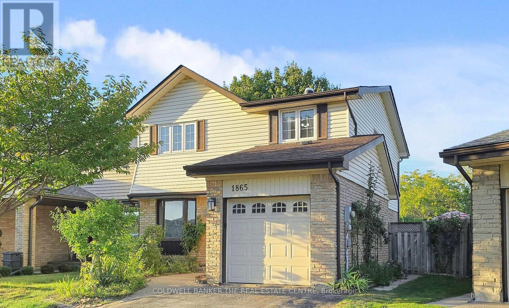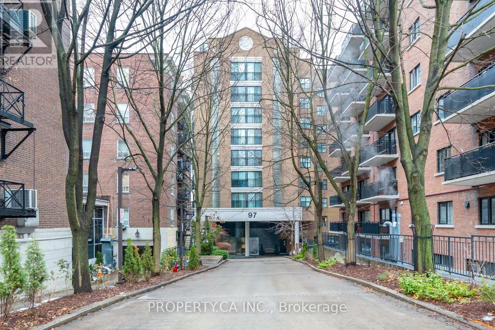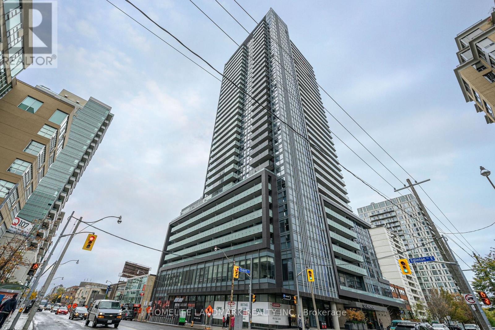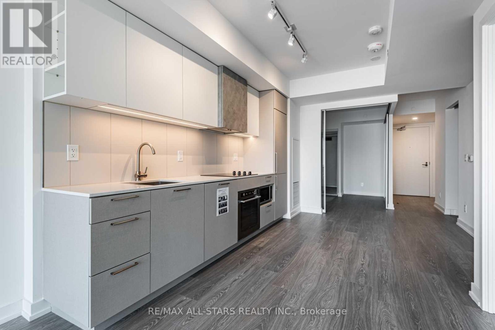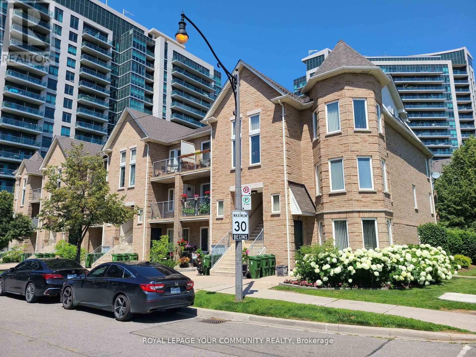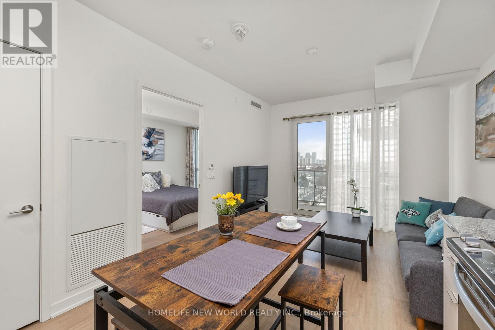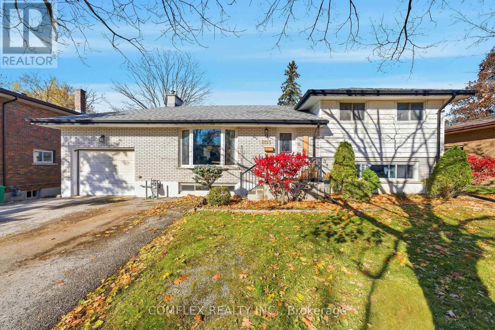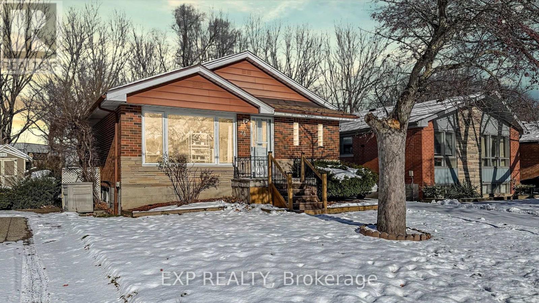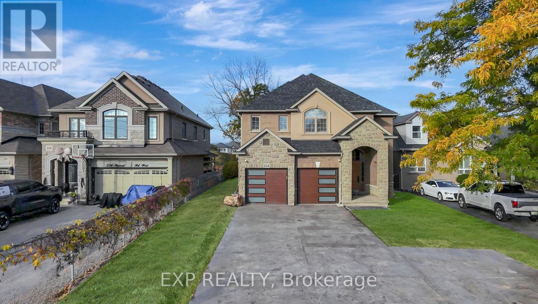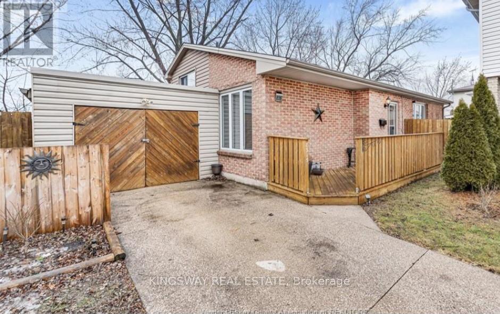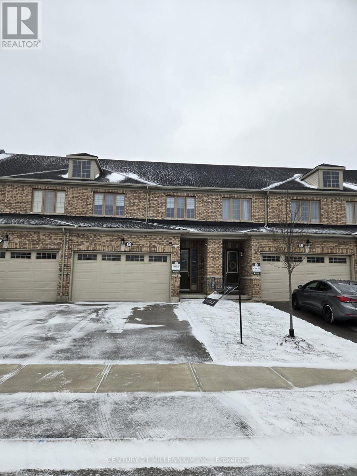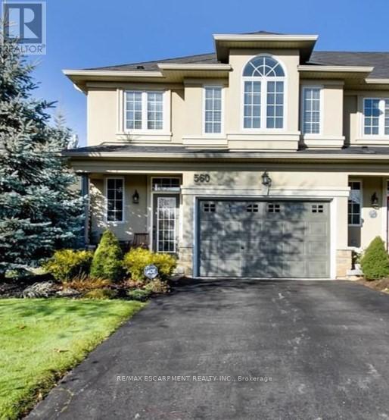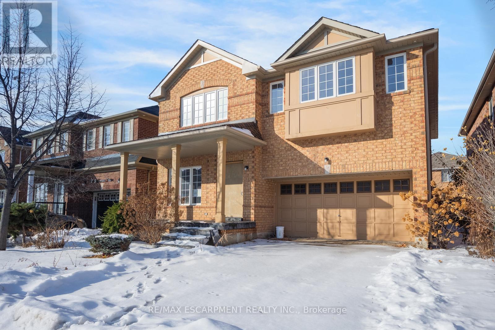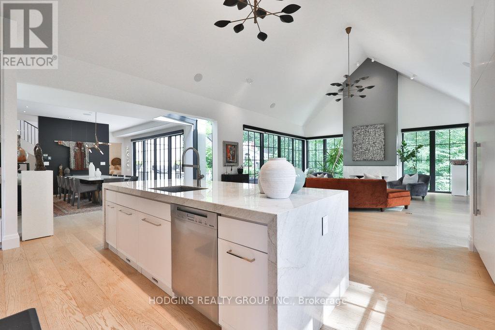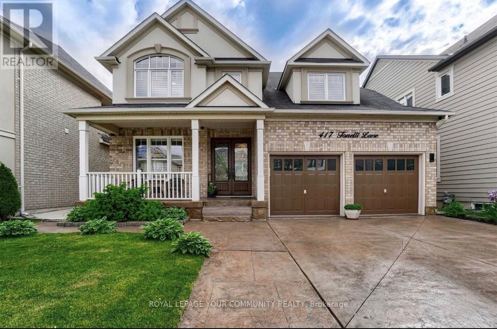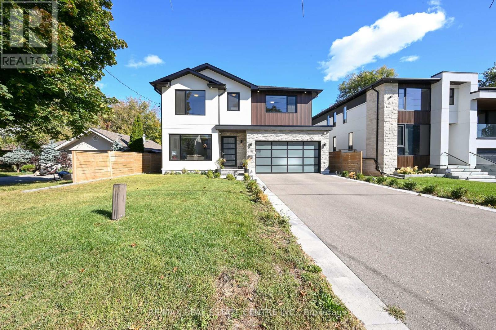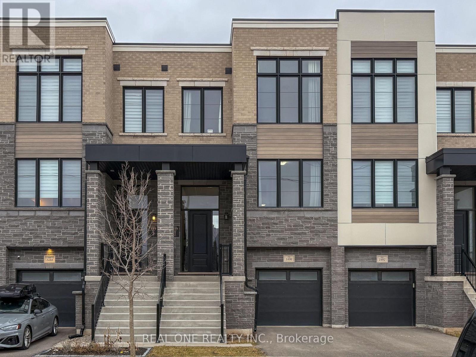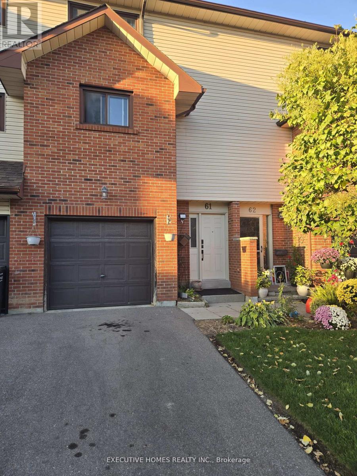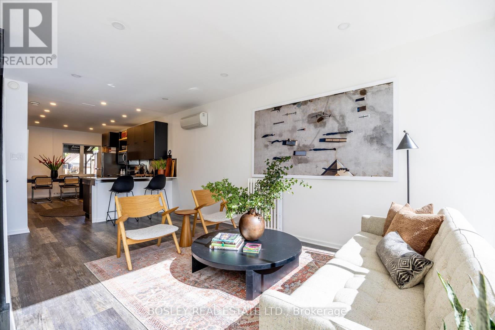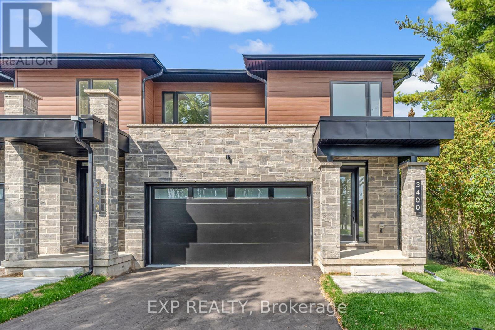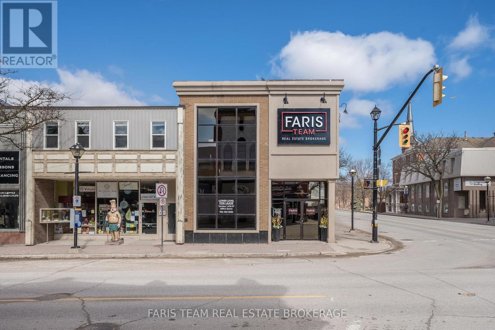727 - 20 Meadowglen Place
Toronto, Ontario
Welcome to Meadowglen Place-a beautifully upgraded 1-bedroom + den, 1-bathroom corner suite that blends modern style, comfort, and functionality. Spanning 528 square feet, this thoughtfully designed layout is ideal for both everyday living and entertaining. The bedroom showcases a smart closet organizer with motion-sensor lighting, custom shelving, and dedicated shoe racks-offering exceptional storage without compromising style. The kitchen is enhanced with remote-controlled under-cabinet lighting, adding convenience and ambiance to your cooking experience. Residents enjoy a wide range of amenities, including a fully equipped gym, party room, rooftop deck, Visitors parking, guest suites and an exclusive rooftop pool-a serene retreat for unwinding or hosting friends under the stars. Additional amenities ensure everything you need is right at your fingertips. Modern, functional, and set in a prime location - located just 10 minutes from Scarborough Town Centre, Centennial College, and U of T Scarborough, with TTC at your doorstep and quick access to Highway 401 - this Meadowglen Place suite offers the perfect blend of comfort and convenience for effortless urban living. (id:61852)
Century 21 Percy Fulton Ltd.
Basement - 1865 Cricket Lane
Pickering, Ontario
Bright and well-maintained 1-bedroom basement apartment located in the desirable Amberlea neighborhood. Offers a spacious open-concept living area, a full kitchen, a private side entrance, and a comfortable bedroom with generous closet space. Ideal for a single professional or a couple. Includes 1 parking space. Conveniently close to schools, parks, transit, shopping, and all essential amenities. All utilities and Wi-Fi included. (id:61852)
Coldwell Banker The Real Estate Centre
202 - 97 Lawton Boulevard
Toronto, Ontario
A true Midtown Gem. Generously laid-out corner suite with $$$ spent on renovations, featuring a designer kitchen and refined finishes throughout. Highly desirable South-East exposure with unobstructed forever views over the treetops of Mount Pleasant Cemetery and Park, ensuring long-term light and privacy in the living and dining areas. Walk-in-closet and Ensuite in Primary Bedroom with South-West exposure provide excellent natural light all day. Prime midtown location steps to TTC, groceries, shops and restaurants. Parking and Locker included. All utilities included in the condo fees. An exceptional opportunity in a sought-after neighbourhood. (id:61852)
Property.ca Inc.
2610 - 125 Redpath Avenue
Toronto, Ontario
125 Redpath Menkes Built. In The Heart Of Yonge Eglinton!! Just Under 800 Sqft! Specially "9 Ft Ceiling" Unobstructed, Complete Lakeshore View, Cn Tower. Spacious South East 2 Bed & 2 Full Bath, Huge Balcony. One Parking & Locker (P2). Amenities Includes: Fitness Room, Kids Room, Party Room, Outdoor Lounge, Terrace Bbq, Sun Deck, Billiard Room. (id:61852)
Homelife Landmark Realty Inc.
910 - 19 Western Battery Road
Toronto, Ontario
Welcome to Zen Condos in the fabulous King West. Your Unit provides 2 Bedroom 1 Den, 4pcs Master Ensuite and 3pcs Bathroom, with w/o to a southwest facing Balcony overlooking Gateway Park. Enjoy the open concept layout, built in S/S appliances, Internet included, This location not only provides ample Living space it's packed with the amenities you desire. From hot to cold pools, Massive Spa/Wellness/Gym/Yoga facilities, and the outdoor running track tops it off. Seconds to Transit, bars/restos shops and minutes to your desired Entertainment, Fashion, Financial districts. Take a peek and come home today! (id:61852)
RE/MAX All-Stars Realty Inc.
101 - 130 Vanderhoof Avenue
Toronto, Ontario
Discover spacious two-bedroom townhouse-style apartments at Hyde Park in Leaside, a charming low-rise community in Toronto's sought-after Leaside Neighbourhood. These large suites feature private entrances, patios or balconies, ensuite laundry, and modern appliances, including dishwasher and full-size washer/dryer. Hyde Park offers pet-friendly, smoke-free living with private heating and air conditioning controls for your comfort. MULTIPLE UNITS AVAILABLE - Each unit averages about 1,000 sq ft and includes two full bathrooms, one being an ensuite in the master bedroom. Enjoy a great location close to multiple TTC routes, shopping centers like Farm Boy, Longo's, and Home Depot, as well as parks and top Schools including Leaside High, Bennington, and Bessborough Public Schools. Commuting is easy with quick access to the Don Valley Parkway, Highway 401, and downtown Toronto. (id:61852)
RE/MAX Your Community Realty
509 - 21 Grand Magazine Street
Toronto, Ontario
Rare opportunity to lease an exceptionally large 2-bedroom, 2-bath suite in the well maintained West Harbour City community. Offering over 1,000 sq. ft. of living space. Significantly larger than most downtown condos, this unit delivers outstanding value with a bright open-concept layout, two private balconies, modern kitchen with granite counters and stainless steel appliances, and generously sized bedrooms ideal for executive or work-from home living. Includes parking and locker located with parking in a professionally managed, quiet, and stable building known for long-term, AAA-caliber residents. Steps to the waterfront, CNE, transit, highways, and downtown conveniences-space, quality, and value rarely found at this price point. (id:61852)
Century 21 Leading Edge Realty Inc.
1107 - 10 Deerlick Court
Toronto, Ontario
1 year old Condo With Luxurious Finishings 594 sq feet +100 sq feet luxury balcony. Conveniently Located At York Mills/DVP And TTC At Doorstep. Spacious One Bedroom Plus Den That Can Be Used As A Second Bedroom , or Office. Spacious Living/Dining Area With Great View. Modern Washroom. South Exposure. Minutes To Dvp, Fairview Mall, Grocery Stores.Ravine Living at Its Finest!Discover the perfect blend of nature, style, and urban convenience in this beautifully upgraded 1+1 bedroom condo with parking, nestled in the prestigious Ravine community. Condo features rare 10-ft ceilings for a spacious and airy feel.The open-concept kitchen is fully upgraded with quartz countertops, an enhanced stovetop, modern cabinetry, stainless steel appliances, and in-suite laundry. Stylish laminate flooring runs throughout the unit, complemented by a custom-built oak island, integrated closets, cabinets, shelving, and wardrobe for smart storage.Unmatched location with the TTC stop at your door, and quick access to Hwy 401, DVP, and major shopping centres like Shops at Don Mills and Fairview Mall. Step outside to enjoy nearby Brookbanks Park and Deerlick Court Ravine, offering serene trails and green space.Luxury amenities include: 24-Hour Concierge Fitness Centre & Yoga Area Party Room & Games Room Rooftop Sundeck with Lounge Outdoor Terrace with BBQ & Dining Area Dog Spa & Kids Playroom Visitor ParkingPhase II of The Ravine will feature a residents-only clubhouse and indoor pool, adding even more value and lifestyle appeal.A rare opportunity to live in a well-designed, functional, and stylish space surrounded by natural beauty and city convenience. (id:61852)
Homelife New World Realty Inc.
805 Highland Court
Peterborough, Ontario
Welcome to 805 Highland Court - tucked away on one of Peterborough's most sought-after and family-friendly streets! This spacious 2 + 2 bedroom, 3-level side split sits proudly on an extra-deep 63 x 151 ft lot - a rare find compared to what you'll see in today's newer subdivisions.The quiet court location is perfect for children to play safely, and the private backyard with no neighbours behind offers plenty of space to garden, relax, add a pool, or even create a winter ice rink. Inside, the home is filled with natural light from large, bright windows and features a separate entrance from the garage to the laundry room, providing an excellent opportunity for a future in-law suite. The garage includes a dedicated natural gas heater, offering a warm and functional workspace year-round.The layout features great flow and generous room sizes - ready for your personal touch and modern updates. Ideally located close to schools, parks, shopping, and walking trails, this is a rare opportunity to own a home with space, privacy, and endless potential in one of the city's most established neighbourhoods. (id:61852)
Comflex Realty Inc.
26 Ramsey Crescent
Hamilton, Ontario
Welcome to 26 Ramsey Cres, Hamilton. A great investment opportunity that's well taken care of, just minutes from McMaster University, or a turnkey family home with a ready-made in-law suite in a quiet, well-kept neighbourhood. This spacious property offers 6 total bedrooms, 2 full kitchens, 2 full bathrooms, and a separate side entrance providing access to both levels. The lower level previously operated as a self-contained 3-bedroom apartment, complete with its own kitchen, full bath, and laundry-perfect for rental income or multi-generational living. Enjoy private driveway parking for up to 2 vehicles plus available street parking. The home backs directly onto the scenic Rail Trail, and is only 2 minutes to Westdale Plaza, offering restaurants, groceries, and transit. Bright, well-maintained interior spaces and strong rental demand make this an ideal fit for investors or end users alike. Current rental income: $4,800/month. Leases end April 2026. (id:61852)
Exp Realty
254 Rymal Road W
Hamilton, Ontario
Welcome to 254 Rymal Road West, a custom-built 2-storey residence offering nearly 3,900 sq ft of beautifully finished living space tailored for families and multigenerational living. This thoughtfully designed home features 6 spacious bedrooms and 5 bathrooms, including a fully finished basement with a modern kitchen and appliances, ideal as an in-law suite or private guest space. Inside, enjoy a stunning open-to-above ceiling in both the dining and family rooms, creating a dramatic sense of space and natural light. The main floor layout offers seamless flow for everyday living and entertaining. Upstairs, dual luxury bathrooms serve the family quarters, including a 5-piece retreat-style ensuite. Outdoors, a freshly poured stamped concrete driveway leads to a double garage and adds upscale curb appeal. The private backyard backs onto open space, with no rear neighbours. Situated on a 49 x 138 ft lot, this home is ideally located minutes to Fortinos, William Connell Park, and top-rated schools, including Blessed Sacrament CES and Bishop Ryan CSS. With quick access to Upper James, Upper Gage, and the Lincoln Alexander Parkway, daily commuting and errands are effortless. A rare opportunity to own a home that blends elegance, space, and family-focused functionality in one of Hamilton's most convenient neighbourhoods. (id:61852)
Exp Realty
8315 East Moor Court
Windsor, Ontario
New Comer are welcome, A Cozy Bungalow 3 Back Split Ready To Rent In A Quiet Neighborhood With Open Access To The Living, Dining And Kitchen Area. Close To The Lauzon Hospital And Several Parks And Easy Access To The shopping Mall, Supermarket, Lowes, Home Depot, Food Basics and high way ** This is a linked property.** (id:61852)
Kingsway Real Estate
25 Harwood Street
Tillsonburg, Ontario
Absolutely Gorgeous! This 2 Year Old (Hamilton Model), All Brick, Freehold Townhouse Has 1,884 Square Feet, 9ft Ceiling, Open Concept Lay-Out & Has Everything You Dont Want To Miss. Spacious & Bright Kitchen W/ Double Sink & Island, Quartz Counter, Stainless Steel Appliances, Easy Access To Rich Laminate Floor Of Dining & Living W/ Extra Large Doors & Windows. The Upper-Level Rooms Are All Generous In Size & The Master Has 4 Piece En-suite, Standing Walk-In Shower & Huge Walk In Closet. Also On The 2nd Floor Is 2 Bedrooms W/ Large Windows & Closets, A Separate Laundry Room & Lots Of Storage Space. The Massive Unfinished Basement Is Ready For Your Project W/ Rough-In For Additional Washroom. There Is More! This Home Is Already Fully Fenced, Has Double Car Garage, Park 6, Direct Access From Garage To The House & Still Under Tarion Warranty! Book Your Showings Now! Dont Miss! (id:61852)
Century 21 Millennium Inc.
560 Stonehenge Drive
Hamilton, Ontario
Location, Location, Location. Welcome to this cozy one-bedroom basement unit with functional kitchen, 3 pcs bathroom with shower, private Laundry and separate entrance located in the prestigious Meadowlands of Ancaster offering a bright and perfect layout. This unit provides comfort, privacy and modern living. Close to Costco, shopping, movie theatre, Banks and all amenities. Ideal for professionals or couples seeking quite, comfort, convenience and upscale neighbourhood and high rated schools. (id:61852)
RE/MAX Escarpment Realty Inc.
69 Stillman Drive
Brampton, Ontario
Welcome to 69 Stillman Drive, a spacious 2-storey home with 4+2 bedrooms, 3+2 bathrooms, and a double garage, offering tasteful curb appeal. From the foyer, you are welcomed into a bright and open space, perfect for a formal living room and dining area. The kitchen features stylish dark-tone cabinetry, abundant counter and storage space, and a French door walk-out to the backyard retreat. Off the kitchen is the spacious family room with a fireplace, built-in cabinetry, and windows overlooking the backyard. A 2-piece bathroom and a mudroom with inside entry from the garage complete the main level. The staircase leading upstairs features a skylight and opens to the spacious primary suite with two large closets and private 4-piece ensuite. Three additional bedrooms, one with its own ensuite, along with a 4-piece bathroom, complete the second floor. The basement offers a large recreation area, two bedrooms, a 2-piece bathroom, and the utility area. The backyard is a retreat with a spacious deck, patio space, and garden beds, making it the perfect setting for summertime entertaining and outdoor meals. Ideally located near schools, parks, trails, golf courses, amenities, highways, and more. (id:61852)
RE/MAX Escarpment Realty Inc.
Solid Rock Realty
238 Mineola Road W
Mississauga, Ontario
Custom Masterpiece in Prestigious Mineola West by architect Lauren Boyer. A residence of distinction where design, craftsmanship & setting converge. Main floor Primary Bedroom retreat anchors a flowing layout with heated white oak floors, dramatic ceilings and expansive windows framing wooded views. Gourmet kitchen finished in exquisite Taj Mahal quartzite with oversized island, custom cabinetry, professional-grade appliances & separate prep kitchen and mudroom with laundry. The inspiring Great Room shares magnificent open vaulted ceilings with the kitchen, and offers a relaxing lounge vibe with vibrant fireplace and grand piano niche/library. Walkout to entertainers terrace complete with outdoor kitchen and gas grill. Bespoke entry doors by Brenlo bring you to elegant dining and living spaces with curated lighting by Top Brass, and refined attention to every detail. The raised lower level features an expansive recreation lounge with heated floor and an additional bedroom/office with full bath, abundant storage, and a separate entrance. The second floor has an additional master suite, plus two more bedrooms, a full bath, laundry, and ample storage.Exterior features a stately & durable metal roof, in-ground sprinklers, Landscape architect Mark Pettes, lush mature gardens & sought-after circular drive. A rare blend of modern luxury & timeless architecture in one of South Mississaugas most coveted enclaves. Over 5500sf of luxury living space on premium 100ft frontage. Close to Kenollie Public School, a 5-minute walk to the Credit River, 10-minute walk to the Go Train, or a 20-minute walk to the lakefront. (id:61852)
Hodgins Realty Group Inc.
417 Tonelli Lane
Milton, Ontario
Welcome to this exceptional ravine-lot home offering over 3,300 sq. ft. of beautifully finished living space in a highly desirable location. Thoughtfully designed with a bright, open-concept layout, the main floor showcases 9-ft ceilings, hardwood flooring, and an upgraded kitchen featuring granite countertops, stainless steel appliances, and enhanced finishes-perfect for both everyday living and entertaining. Step out to the concrete patio and enjoy unobstructed escarpment views, creating a private and tranquil outdoor retreat.The upper level offers the convenience of second-floor laundry and a generous primary suite complete with a walk-in closet and a luxurious 5-piece ensuite with soaker tub. The finished basement includes a sound-resistant recreation room and a spa-inspired 3-piece bathroom, ideal for relaxing or hosting guests. There are built-in speakers through-out the home.Additional highlights include built-in speakers through-out the home, an upgraded garage with over $10,000 in improvements,Custom built main doors, fantastic curb appeal, and a home that is truly move-in ready.Don't miss this rare ravine opportunity-book your private showing today and experience it for yourself! (id:61852)
RE/MAX Your Community Realty
1181 Ogden Avenue
Mississauga, Ontario
Welcome to this Stunning Custom-Built modern home in Mississauga's highly sought after Lakeview community. Designed with elegance and functionality in mind, this residence offers over 3500 sq feet of Finished Living space with soaring ceilings, floor to ceiling windows and high end finished throw-out. If you dream of living near the water but are not ready to give up all the conveniences of the city, look no further. Beaming w/Natural light throw-out with massive Full Panel windows everywhere and huge skylight above the marvelous glass railing. Boasting high ceilings Top to Bottom. The main level features an open concept layout with a chef inspired kitchen boasting quartz countertops, premium stainless-steel appliances and a spacious island seamlessly flowing into the great room with a statement fireplace and walk out to a private backyard deck. Upstairs the primary suite is a true retreat with a luxurious spa like ensuite and his and her walk-in closets. Three additional bedrooms, each with their own ensuite, provide comfort and privacy for the whole family. The huge finished lower level includes two additional bedrooms, two full baths, above grade windows and two separate entrances, perfect for an in-law suite, guest quarters or entertainment space. Set on a 50 by 110 lot with a double garage and parking for up to six cars, this property combines modern design with everyday practicality. Located in vibrant Lakeview, you are just minutes from Lake Ontario, Waterfront trails, top rated schools, parks, shopping, transit and major highways. (id:61852)
RE/MAX Real Estate Centre Inc.
1490 Yellow Rose Circle
Oakville, Ontario
Large Townhouse In Glen Abbey Encore! This Large 4 Beds 4 Baths Freehold Townhome Has Approx. 2400 Sqft + Unfinished Basement, Which Make It Feeling Like A Detached Home! Primary Bedroom W/Juliette Balcony, Ensuite W/Upgraded Double Sink & Freestanding Bathtub. Upgraded Beautiful Kitchen W/Island & Breakfast Area Which Has Access To Deck. Fully Open Design For Entire 2nd Floor Makes The Ultra Bright And Spacious Feeling. Second Ensuite Bedroom On Ground Floor W/Separate Multi-Zones Smart Thermostat. Oversized Garage W/Directly Access To Backyard And Home. High Ceilings And Hardwood Floor Throughout 3 Levels. Minutes To Top Ranked Schools, Bronte Go Station, Provincial Park, Qew, Etc. (id:61852)
Real One Realty Inc.
61 Collins Crescent
Brampton, Ontario
Renovated 3-Bedroom Townhouse for Rent Brampton (Bovaird & Kennedy) Available immediately. Welcome home to this beautifully renovated 3-bedroom townhouse in a quiet, family-friendly neighbourhood of Brampton! Perfectly located near Bovaird & Kennedy, this home offers the ideal balance of comfort, convenience, and community. Key Features: 3 spacious bedrooms | 1.5 bathrooms Bright, updated kitchen with stainless steel appliances & built-in pantry. Finished basement ideal for a home office or recreation room. Private backyard for outdoor enjoyment, 2 parking spots included. Access to a community swimming pool. Prime Location: Steps to top-rated schools, parks, and playgrounds. Minutes from shopping, dining, transit & major highways. Family-oriented community with everything you need nearby. Perfect for families or professionals looking for a comfortable, move-in-ready home! (id:61852)
Executive Homes Realty Inc.
1007 Weston Road
Toronto, Ontario
Welcome to this architect-inspired, thoughtfully renovated semi-detached home in the heart of Mount Dennis. Stylish 2 bedrooms + den with 2 full washrooms and parking. Designed for modern living with comfort, efficiency, and flexibility in mind, this bright and stylish residence offers an exceptional opportunity to create a home in this rapidly evolving neighbourhood. Unbeatable location and transit hub: just steps to the Mount Dennis LRT Station, with easy access to GO Transit, the UP Express, buses, and major highways. Walk to Keelesdale Park, York Recreation Centre, the Toronto Public Library, and nearby grocery stores, cafés, and everyday essentials. Enjoy a balance of neighbourhood charm and urban convenience, with quick access to Stock Yards Village shopping and dining. The home features a completely renewed front façade with a custom entry door and updated windows, including UV-reflective film for added privacy and energy efficiency. Inside, enjoy contemporary finishes, modern washrooms, and a distinctive custom kitchen with a handcrafted stainless-steel countertop and breakfast bar-perfect for everyday living and entertaining. Three skylights (two fixed, one operable) flood the home with natural light and offer passive cooling options. All major mechanicals and infrastructure have been updated, providing peace of mind and low-maintenance living. Four heat pumps allow for efficient, zoned heating and air conditioning throughout the home. Convenient second-floor laundry. Rear lane parking adds everyday convenience. This is a home that delivers modern comfort, flexibility, and a designer aesthetic in a well-connected, community-oriented location. (id:61852)
Bosley Real Estate Ltd.
3400 Carter Common
Burlington, Ontario
Brand-new executive town home never lived in! This stunning 1,799 sq. ft. home is situated in an exclusive enclave of just nine units, offering privacy and modern luxury. Its sleek West Coast-inspired exterior features a stylish blend of stone, brick, and aluminum faux wood. Enjoy the convenience of a double-car garage plus space for two additional vehicles in the driveway. Inside, 9-foot ceilings and engineered hardwood floors enhance the open-concept main floor, bathed in natural light from large windows and sliding glass doors leading to a private, fenced backyard perfect for entertaining. The designer kitchen is a chefs dream, boasting white shaker-style cabinets with extended uppers, quartz countertops, a stylish backsplash, stainless steel appliances, a large breakfast bar, and a separate pantry. Ideally located just minutes from the QEW, 407, and Burlington GO Station, with shopping, schools, parks, and golf courses nearby. A short drive to Lake Ontario adds to its appeal. Perfect for down sizers, busy executives, or families, this home offers low-maintenance living with a $349.83/month condo fee covering common area upkeep only, including grass cutting and street snow removal. Don't miss this rare opportunity schedule your viewing today! Tarion Warranty! (id:61852)
Royal LePage Signature Realty
Lower - 26 Kenninghall Boulevard
Mississauga, Ontario
Brand new, Beautifully finished one-bedroom Basement Apartment in the Highly Sought-After Streetsville area of Mississauga! This Bright and Spacious Unit Features Modern Finishes, a Private Entrance, and An Open-Concept Layout. Enjoy the convenience of In-Suite Laundry with full size Washer and Dryer, along with Brand-New Appliances, Including a Fridge, Stove, and Over Range Hood. Located close to Shops, Restaurants, Transit, and Top-Rated Schools, this is a perfect place to Call home. Looking for a Single Professional Tenant or a Maximum of two People with an Excellent Credit Score. Applicants Must Provide an Employment letter, Six Months of Pay Stubs, References, and a Completed Rental Application. Tenant is responsible for 25% of utilities. (id:61852)
Royal LePage Signature Realty
74 Mississaga Street E
Orillia, Ontario
Top 5 Reasons You Will Love This Property: 1) Turn-key corner unit presenting a prime opportunity in the heart of Orillia 2) Upper level of building provide optimal workspace for your company and visibility within the community 3) Added convenience of exclusive use of the kitchen and washroom 4) Charming and well-cared for building that will leave a lasting impression with your clients 5) Located within the downtown core offering high exposure. 2,100 fin.sq.ft. TMI, $13.00 per sq foot includes utilities. (id:61852)
Faris Team Real Estate Brokerage
