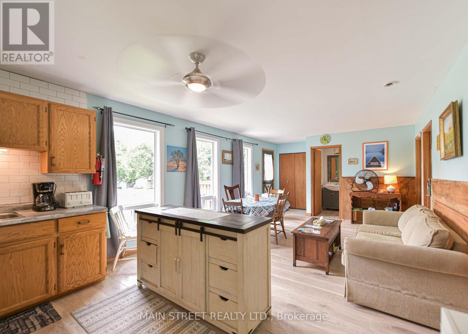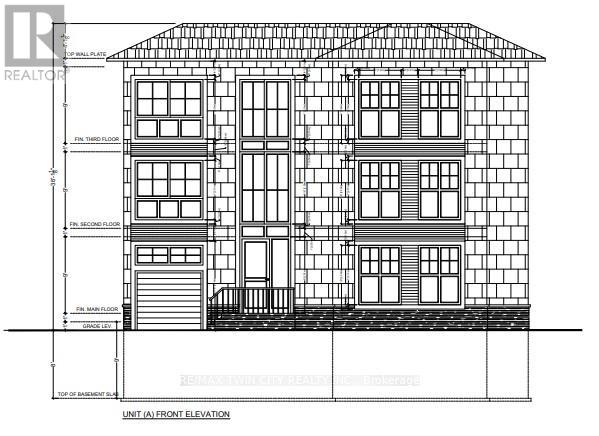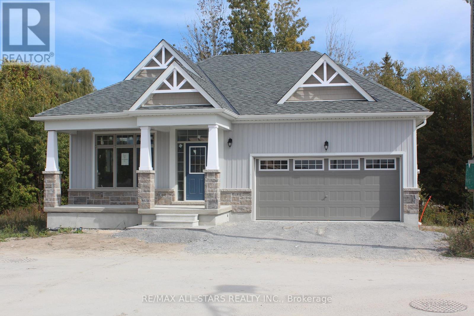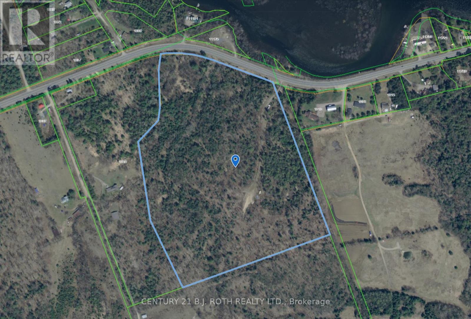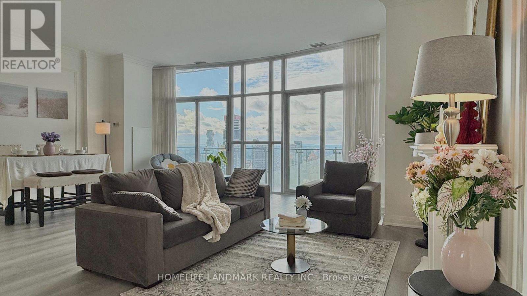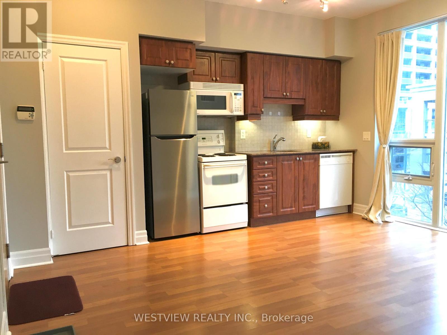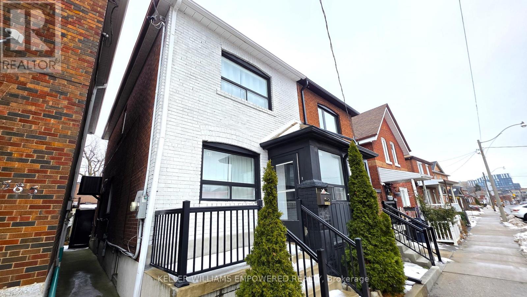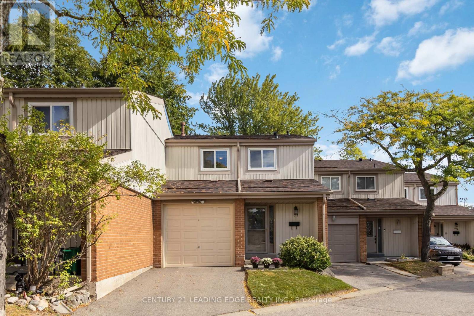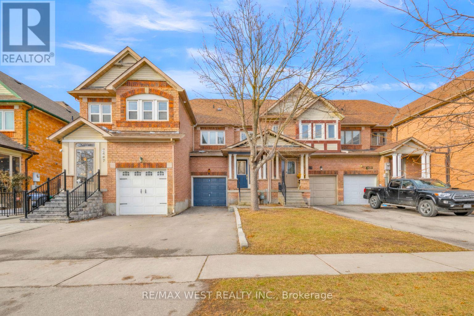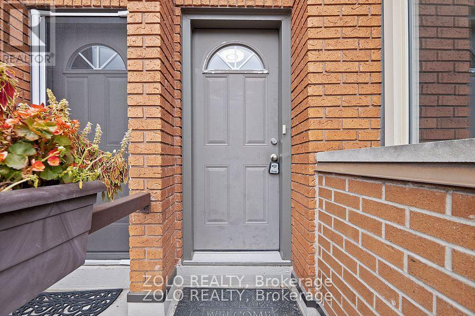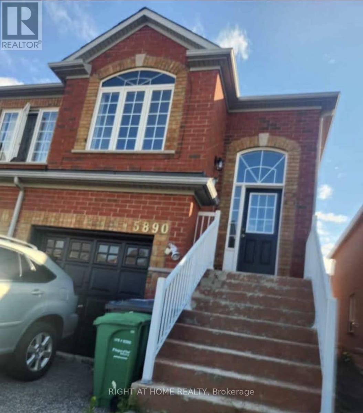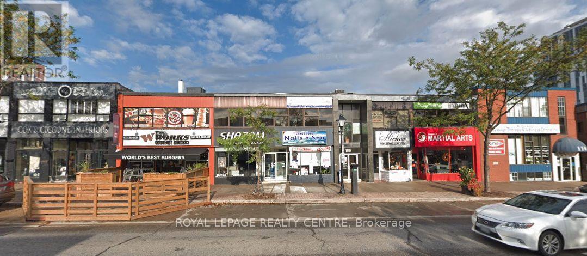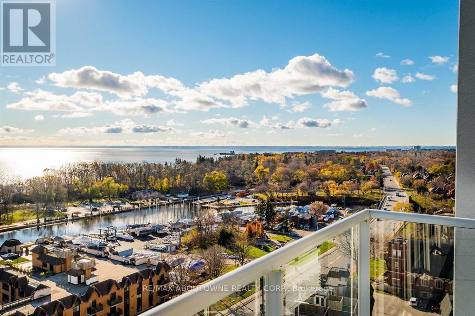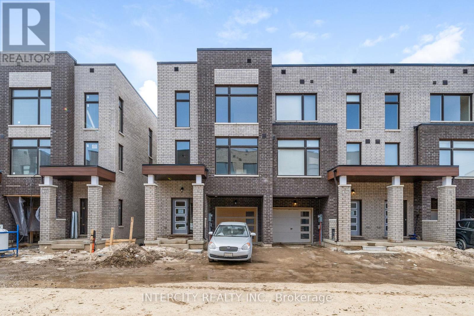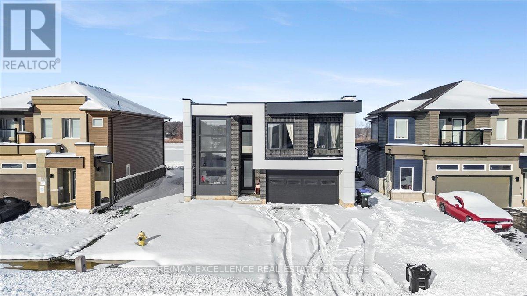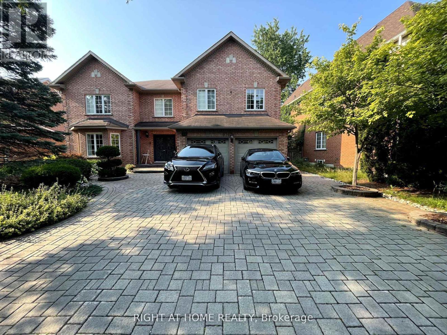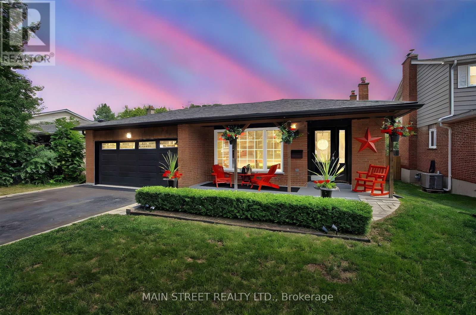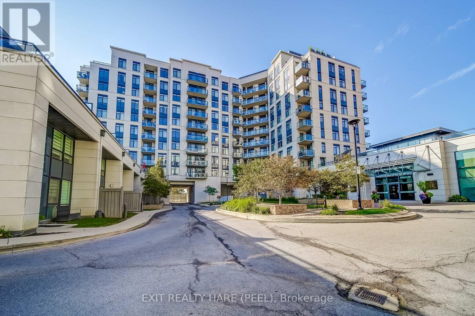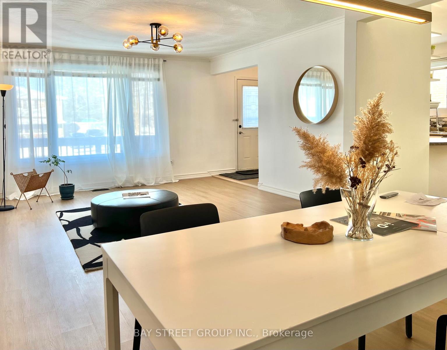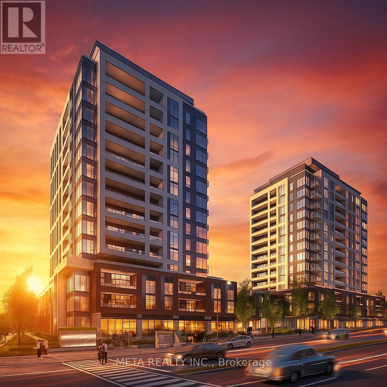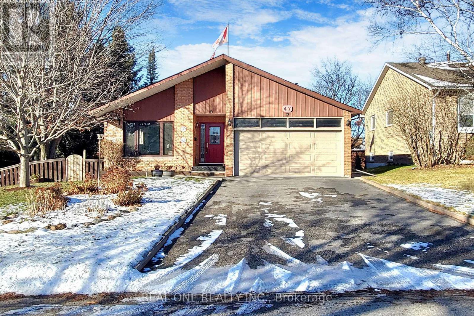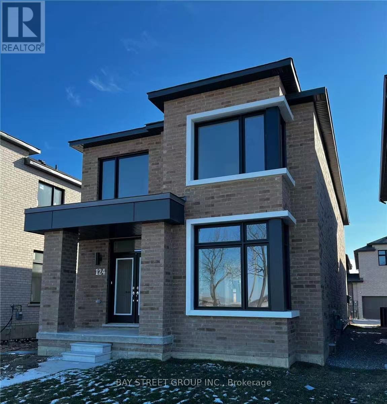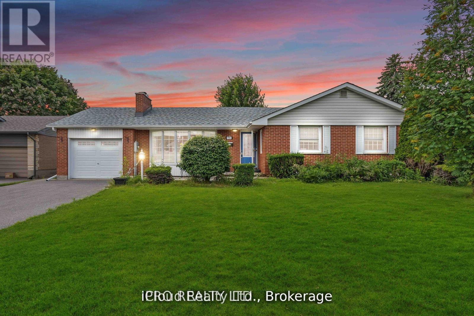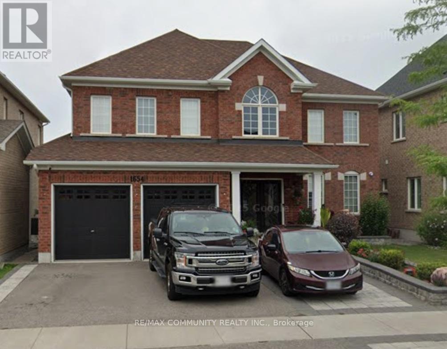20 - 230-232 Lake Dalrymple Road
Kawartha Lakes, Ontario
Opportunity is Knocking! Here is 4 season income property! In summer, the resort handles the bookings through website bookings. This unit is fully booked for July and August and is popular with repeat guests You can sit back and collect. Rent it out in winter and set your own price and remember that Lake Dalrymple offers famous year round fishing. Also in winter and summer there is access to the Carden Plain for skiing, bird watching and hikes. There is an Electricity meter for winter renters(2023) Sunsets are fabulous, always bring a camera. At times we catch the Northern lights. Many families book for next year in advance and are regular visitors and it becomes a family tradition . This cottage also has its own Hi speed Internet. Among the many improvements, since 2019, there is a newer metal roof newer windows(25 year warranty) and doors,.. New front deck ia 2022 New soffits eaves troughs with covers and down spouts and 2 rain barrels.........The crawl space is over improved with 3 foot block, special rubber matting. There is power. extra plugs and a heater. It is dry, spray foamed and has a back up sump pump which has never been required. Home has a Generac generator with a house hook up,with a separate back up electric panel. The resort is kid friendly, offering a playground, a private beach which is swimmable and shallow at the shore out to about 5 feet. There are boats to rent and a dock comes wih the cottage for your own boat. Bathroom and kitchen were renovated in 2022.Two outdoor sheds are included for storage. Seller is also including a 12 foot fishing boat. with trailer and motor. Simply bring your essentials and enjoy life at Dalrymple (id:61852)
Main Street Realty Ltd.
439 Alice Avenue
Kitchener, Ontario
Approved by the City of Kitchener. Attention developers and investors! 6 units possible here. Redevelopment site for 2 triplex's (built as 2 x semi-detached with 3 units in each - see photo gallery for conceptual rendering). Plans attached as supplement documents. Existing structure is best to be ripped down. This property is brimming with potential-pre-approved by the City of Kitchener for a triplex redevelopment. Situated on a large lot in the heart of Kitchener. The existing home currently offers 3 bedrooms and 1 bathroom, providing a solid foundation for renovation or expansion. Conveniently located near public transit, the LRT, Google, Victoria Park, shopping, and other key amenities, this property presents an incredible opportunity for those looking to invest or undertake a full home renovation. (id:61852)
RE/MAX Twin City Realty Inc.
16 Preserve Road
Bancroft, Ontario
Welcome to the Preserve at Bancroft Ridge. This community is located in Bancroft within the community of Bancroft Ridge Golf Club, the York River and the Preserve conservation area. This is our Willow Model Elevation A featuring main floor living with 1517 square feet of space, kitchen with quartz counters, stainless steel appliance package and many high end standard finishes throughout. This is a new construction so the choices of finishes are yours from attached Schedules. Backs onto Golf Course Bancroft Ridge Golf Club. (id:61852)
RE/MAX All-Stars Realty Inc.
RE/MAX Country Classics Ltd.
11146 Highway 118
Algonquin Highlands, Ontario
Over 33 ACRES! Vacant Land on Highway 118 between Maple Lake and Green Lake. Perfect building site with Redstone (Gull) River across the street, allowing access to both lakes. Few trails and a cleared area for the building. Over 33 acres in total. Available immediately. (id:61852)
Century 21 B.j. Roth Realty Ltd.
Ph5004 - 50 Absolute Avenue
Mississauga, Ontario
This Stunning Marilyn Monroe Penthouse On The Phantom Floor Is Unlike Any Other In Mississauga. This Unit Offers Breathtaking Panoramic Views Of Lake Ontario And The Toronto Skyline. This Exquisite 2-Bedroom, 3-Bath Penthouse Offers Over 2,100 Sq. Ft. Of Sophisticated Open-Concept Living Space, Complemented By A Sweeping Wrap-Around Balcony.The High-End Chef's Kitchen Features Built-In Appliances, A 5-Burner Electric Range, Wall Ovens, Dishwasher, Refrigerator, And Microwave. Interior Finishes Include Crown Moulding, Walk-In Closets, And A Spa-Inspired 5-Piece Bathroom.The Residence Includes 2 Parking Spaces, 1 Locker, And 24-Hour Concierge Service. Ideally Positioned Near Upscale Shopping, Fine Dining, Top Schools, And Major Transit Routes, This Penthouse Seamlessly Blends Luxury, Comfort, And Convenience.Some Pictures Have Been Virtually Staged To Illustrate Possible Furniture Placement. (id:61852)
Homelife Landmark Realty Inc.
322 - 58 Marine Parade Drive
Toronto, Ontario
Immaculate & Versatile studio unit in one of the most desirable buildings along the waterfront. Includes one parking spot & large storage locker. Floor to ceiling windows providing plenty of natural light. Ideal for a first time Buyer looking to get into the market in a great waterfront community as well as for those looking for a pied- a terre, close proximity to downtown & both airports. Building offers best of amenities, large pool, gym, party room, and more. Take advantage of the miles of walking and biking paths along the shores of Lake Ontario, and enjoy the growing number of restaurants, coffee shops and other amenities this wonderful community has to offer. (id:61852)
Westview Realty Inc.
Main & Upper - 583 Old Weston Road
Toronto, Ontario
Welcome to this beautifully renovated, solid all-brick semi-detached home nestled in one of Midtown's most sought-after neighbourhoods. Thoughtfully updated from top to bottom, this residence offers an elegant open-concept main floor filled with natural light, showcasing hardwood flooring, pot lights, custom trim, and refined modern finishes throughout. The stylish kitchen is designed for both everyday living and entertaining, featuring quartz countertops, newer stainless steel appliances, including a full-size fridge and range, and clean, contemporary cabinetry. Custom railings add a polished touch, while the seamless layout creates a warm and inviting atmosphere. Step outside to a spacious, fully fenced outdoor deck shared with the basement, complete with additional storage, ideal for relaxed outdoor living. The basement is currently tenanted with a separate entrance for the basement tenant. The upper level pays 75% of utilities. Conveniently located with a bus stop right at your front door and close to everyday conveniences, including grocery stores, shopping malls, parks, schools, and hospital. This Midtown location offers effortless access to transit and a well-connected urban lifestyle. You don't want to miss it! (id:61852)
Keller Williams Empowered Realty
77 - 3339 Council Ring Road
Mississauga, Ontario
Welcome to this beautiful pet friendly townhome in the heart of Erin Mills, ideally located on street and steps trails, transit and parkland. Offering 3 bedrooms and 2 bathrooms, and no carpet! This well-cared-for home strikes the perfect balance of style, comfort, and functionality for todays family lifestyle. The main level features gleaming hardwood floors, a bright living room with a walk out to the fenced yard, and a contemporary kitchen with an open dining area perfect for family meals or entertaining with ease. Upstairs, 3 very spacious bedrooms and hardwood throughout, provide plenty of natural light and warmth for the entire household. The lower level extends your living space with a versatile open recreation area ideal for finishing into a rec room, home office, or bedrooms. Outdoors; step out to one of the largest yards in the complex! Enjoy the privacy of a fully fenced yard. All of this, just minutes from Hwy 403 & QEW, South Common Community Centre, Erin Mills Town Centre, Walmart, transit, local parks with soccer field right across the road, and highly rated public, Catholic, and French immersion schools. Walking distance to grocery stores, and more! This opportunity offers an unbeatable combination of location, lifestyle, and charm. Longer driveway than most. Dont miss your chance to make it yours! (id:61852)
Century 21 Leading Edge Realty Inc.
3865 Allcroft Road
Mississauga, Ontario
Welcome to 3865 Allcroft Road, a freshly painted, well-maintained 3-bedroom, 3-bathroom freehold townhome located in the heart of Lisgar, one of Mississauga's most family-friendly and convenient neighbourhoods. This move-in-ready home is ideal for families, professionals, or newcomers seeking comfort, space, and excellent connectivity.The bright open-concept main floor features seamless flow between the living, kitchen, and family areas, with carpet-free flooring throughout, modern lighting, and large windows creating a clean and airy atmosphere. The living room is highlighted by a custom wood accent wall, adding warmth and character.The modern kitchen offers quartz countertops and backsplash, ample cabinetry, and updated appliances (2022), with open sightlines ideal for everyday living and entertaining.Upstairs features three generously sized bedrooms, including a spacious primary bedroom with a custom feature wall. Secondary bedrooms are bright and versatile, suitable for children, guests, or a home office.All three bathrooms have been tastefully updated with contemporary vanities, modern finishes, and stylish lighting. The fully finished basement provides flexible additional living space, perfect for a media room, play area, or work-from-home setup.Enjoy a private, fully fenced backyard with a raised deck, ideal for outdoor dining and summer BBQs. Prime location just a 3-minute walk to Mississauga Derry Woods YMCA Child Care Centre, and close to schools, parks, Lisgar GO Station, major highways (401/403/407), shopping, and restaurants. (id:61852)
RE/MAX West Realty Inc.
Unknown Address
,
2 Plus 1 Bedroom Townhouse In South Burlington. Recently updated. Open Concept Layout with New Contemporary Kitchen That Includes Breakfast Bar And Granite Countertop. Dark Hardwood Flooring Throughout. Fully Renovated Lower Level with 3 Piece Bathroom And Third Bedroom. New Private Patio. Walking Distance to Downtown Burlington, Mapleview Mall, and Transit. Inclusions: Fridge, Stove, Washer, Dryer, Dishwasher, Curtains And Rods. (id:61852)
Zolo Realty
Upper - 5890 Delledone Drive W
Mississauga, Ontario
High-demand area of Churchill Meadows. Independent residential units. Hardwood floor. Very functional * open concept layout. Oak staircase. Sun-filled living and dining room combined. Modern kitchen, new countertop & pot lights. 2 generous-size bedrooms, 2 full washrooms. Master with w/i closet and 4pc ensuite, tub and handled shower.Tenant has to pay 60% utilities. (id:61852)
Right At Home Realty
102 Lakeshore Road E
Mississauga, Ontario
Prime, Prime Port Credit Location. Extremely Busy Area With Upscale Shops, Restaurants and Many New Developments. 1500 Sqft Main Floor, Including 750 Sqft In The Basement. Main Floor Completely Renovated. Huge Exposure For Walking Tourists, and Locals. 750 Sqft In the Basement. Unit Contains 2 Washrooms, 1 Parking. (id:61852)
Royal LePage Realty Centre
A606 - 125 Bronte Road
Oakville, Ontario
*BONUS 1 MONTH FREE* This Premium unit with South West exposure (The GALLEY) Includes 2 Bedroom 2 Bath Boasts a Modern Open Concept layout that maximizes functionality in its 945 Sq Ft Space Plus Additional 175.9Sq Ft Terrace.! To Enjoy the Wonderful South West facing Marina Views! This Unit Is Equipped With High End Finishes Such As Wide Plank Flooring, Stainless Steel Appliances, An Elegant Breakfast Island, Stunning Countertops And Floor To Ceiling Windows. Additional features are an Incredibly Spacious Primary Bedroom with Walk-In Closet, Upscale Bathrooms, Separate Glass Walk in Shower, and Convenient Full-Size Insuite Laundry. You'll Have The Option To Rent A Parking Spot And Locker For An Additional Fee. Enjoy Unparalleled Views Of The Lake, Walk To Restaurants, Local Shops, Park And Marina in this 5 Star Luxury Waterfront Rental. Amenities include - Pool and Sauna, Resident Lounges, Dining & Social Rooms, Roof Top Terrace & Lounge, Fitness Rooms, Dog Spa, Car Cleaning Stall, Car Charging Stations, 24/7 Concierge & Security (id:61852)
RE/MAX Aboutowne Realty Corp.
12 Queenpost Drive
Brampton, Ontario
* Executive New Townhouse In Brampton ** The Brooke Model, 2,094 Sq. Ft. ** End Unit ** Backing Onto Ravine Lot ** Extensive Landscaping That Surrounds The Scenic Countryside. This Private Neighborhood Is Surrounded By Ravine On All Sides. Only 43 Homes In Entire Development In An Exclusive Court. The Brooks Model. Discover The Endless Amenities & Activities Across The City Of Brampton. Close Access To Hwy 407. Smooth Ceilings Throughout Ground, Main & Upper. P.O.T.L. Fee: $166.66. Project Is Registered. Project Known As Copper Trail Creek Homes. Builder Inventory. The images have been virtually staged. Furnishings and décor have been digitally added and may not represent the actual property. (id:61852)
Intercity Realty Inc.
3717 Quayside Drive
Severn, Ontario
Welcome to this exceptional modern four-bedroom, four-and-a-half-bath residence offering over 3500 square feet of meticulously finished living space in the highly desirable Menoke Beach community, just north of Orillia. This nearly new home seamlessly blends contemporary design, thoughtful functionality, and a relaxed, upscale lifestyle. The main level showcases an impressive open-concept layout with soaring ceilings and abundant natural light throughout the principal living areas. The chef-inspired kitchen serves as the focal point of the home, effortlessly connecting to the dining area and sun-filled living room-ideal for both entertaining and everyday living. The upper level features four spacious bedrooms, including a luxurious primary retreat complete with a walk-in closet and a spa-like ensuite. An additional flexible space on this floor offers the perfect setting for a home office, playroom, or quiet reading nook. The fully finished lower level expands the living space with a generous recreation room, guest accommodations, and a full bathroom. Outdoors, the private backyard oasis features a hot tub and backs directly onto a park and soccer field, providing tranquil green space and added privacy. Ideally located just steps from the shores of Lake Couchiching, residents enjoy easy access to boating, fishing, swimming, and scenic waterfront trails-an outdoor enthusiast's dream. With convenient highway access, nearby schools, shopping, and Orillia's vibrant downtown dining and amenities only minutes away, this home offers the perfect balance of small-town charm and modern convenience. Whether you are seeking a forever home, an elegant family retreat, or a high-performing investment opportunity, this property delivers exceptional value in one of Severn's most coveted communities. (id:61852)
RE/MAX Excellence Real Estate
Lower - 974 Creebridge Crescent
Newmarket, Ontario
Only A+++ tenant, please attach schedule A & B, and disclousure (id:61852)
Right At Home Realty
124 Lee Avenue
Bradford West Gwillimbury, Ontario
ENTERTAINERS DELIGHT!! Absolutely stunning brick backsplit with gorgeous curb appeal which grabs you the moment you drive up.Located in a charming community of Bradford and this house has a pool!!. Just imagine these hot days sitting on this beautiful patio enjoying your special drinks under the gazebo. Perfect location for a family bbq or a party. The patio steps into this fabulous family room with lots of space, entertainment wall and beautiful brick fireplace. Lower level entertainment room with bar and pool table extends the family living.Tons of storage available .This beauty has everything you ever wanted. New custom kitchen, quartz countertops, new flooring, freshly painted, newer appliances, sliding back door and front window replaced 2024. Newer roof and garage door, soffit eaves and pot lights on front porch. Both furnace and AC replaced 15 years ago. Three good size bedrooms on the top floor with a 4pc bath. Pool liner replaced 2024 and 100 amp breaker panel 2025. Don't miss you chance to see this home!! (id:61852)
Main Street Realty Ltd.
706 - 12 Woodstream Boulevard
Vaughan, Ontario
This immaculate 2 bedroom 2 full bathrooms condo is a must see! From a spacious and functional layout, high ceilings, upgraded kitchen with Caesarstone countertops and glass backsplash, good size bedrooms with walk-in closets and a west side view makes this unit one of a kind. Upgraded kitchen cabinetry and laminate floors throughout provide a clean look as well as upgraded tiles in foyer and washrooms. Stainless steel appliances in the kitchen. This unit comes with one parking spot in P1. This unit is close to many amenities and offers many amenities within the building such as gym and party/meeting rooms. Do not miss this opportunity to live in a spacious, clean, well maintained 2 bedroom condo in a well sought off community! (id:61852)
Exit Realty Hare (Peel)
728 Sunnypoint Drive
Newmarket, Ontario
A meticulously maintained, renovated Raised Bungalow with good bones and turn key income. Located in the quiet Huron Heights community packed with green spaces, parks and trails. The proxity to 404, GO station, Costco new store, New Eateries, Upper Canada Mall... makes commuting /shopping a breeze . A total 2,000+ sq.ft. interior space splits into 2-levels with 3 separate entrances makes this home highly versatile. The Upper suite(1200 sq.ft.) renovated (2025)with new floor, baseboard,new paint, vanity fixtures, faucets, customs lights creating warmth with functions . The new floor begins right from main entrance into the kitchen extending to the entire suite! Vinyl windows throughout bringing in lots of natural lights. The brightly-lit kitchen with 2 windows features a breakfast bar, eat-in/reading nook and hi efficient Samsung Washer/Dryer for easy multitasking. 3 well-sized bedrooms, each offering peaceful lookout to the green yards! The primary suite, completes with a rare find 2-piece ensuite and walk-in closet, ensures private and restful moments away from the living area. The Lower in-law suite is a legal ADU registered with the Town, providing extra living space or income while living in. The Lower Suite features a ground level Walk-Out front entrance, a separate side entrance plus it's direct access to the Upper Level suite through a Fire Rated Safety Door. The front entrance includes a 2nd sliding french door after the main door secludes a comfortable living room, dining area with a window, a Den area with window, full kitchen & bedroom lookout to the backyard, a 4-piece bathroom with tub, and in-unit laundry (energy-saving washer and 'gas dryer'), all enhanced by pot lights, wide plank laminted floors, and modern touches. The spacious Lower Suite can be expanded to more bedrooms! The fully fenced large backyard and sideyard offer perfect exterior living space completes with newer Landscape, Garage(new paint), 4-cars driveway(new paint) and No Sidewalk!! (id:61852)
Bay Street Group Inc.
B406 - 715 Davis Drive
Newmarket, Ontario
This is the most elegant building in all of Newmarket! Not only is it new and never lived in but its designed with class and sophistication. Let me save you some time on your search with highlights of this 1 bed 1 bath unit. The lucky working professional or couple who will reside in this unit gets the luxury of a terrace triple the size of the balconies unique to only the 4th floor. Additionally the rooftop lounge and is also on the 4th floor for easy accessibility. The primary is a true fully enclosed bedroom with solid walls (no glass partitions) for complete privacy and quiet comfort. Furthermore it has 3 windows composing of floor to ceiling natural light and option for fresh air (save on utilities), along with a large double closet. The layout is functional giving space for a freestanding island if you wanted, a good size couch/sectional with a dedicated Tv wall in the living area, all without taking away space from the kitchen. This unit comes with 1 parking space and 1 locker. Building amenities include: Gym, 24 Hr Concierge, Rooftop Terrace and lounge, Meeting Room, Multipurpose room, Guest Suites, Pet Exercise Area, Bike Storage and Visitor Parking. Close to Southlake Hospital, the GO Station, Costco, Upper Canada Mall, shops, restaurants, and with easy access to Highway 404. (id:61852)
Meta Realty Inc.
47 Lowe Boulevard
Newmarket, Ontario
The unit is around 500 sf and good for professional single. Very Clean and Renovated One Bedroom Unit On Main Floor , Walking Out To Backyard Directly. Very Bright With Fireplace. Newer Kitchen and Washroom , Newer Floor and Newer Windows. Newer Furnace and Air Conditioner (id:61852)
Real One Realty Inc.
124 Old Oak Lane
Markham, Ontario
Bright & Spacious. Hardwood Floor On Main. Oak Staircases. Open Concept Kitchen W/ Centre Island & Quartz Countertop.Spacious 4 Bedrooms ,Two Ensuite. Minutes To Community Center, Library, Restaurants, Hospital, 407 Etr. Parks & Nature Trails Nearby. Tenant To Be Responsible & Pay All Utilities, Liability Insurance, Lawn Care & Snow Removal. (id:61852)
Bay Street Group Inc.
736 Westdale Street
Oshawa, Ontario
Nestled in "The Glens," one of Oshawa's most charming and sought-after neighbourhoods, this exceptional ranch-style bungalow truly has it all. Situated on a majestic 69-ft frontage, the home features extensive renovations to both the main floor and basement, with over $100,000 invested in quality upgrades. The main level showcases hardwood flooring, pot lights throughout, new light fixtures, a tiled fireplace, quartz countertops, stainless steel appliances, and a beautifully renovated main bathroom. Freshly painted and move-in ready. The fully finished basement offers a separate entrance, making it ideal for an in-law suite or potential rental income. It includes a second kitchen, separate laundry, two washrooms, and three spacious bedrooms. Enjoy a perfect backyard designed for entertaining, all within a quiet, family-friendly neighborhood. Conveniently located close to shops, schools, hospital, public transit and with easy access to Highways 401 & 407. (id:61852)
Icloud Realty Ltd.
Basement - 1654 Irvine Scott Street
Oshawa, Ontario
Beautifull 3-Bedroom Basement Apartment. Features two 3-Pc Bath, Pot Lights & Vinyl Floors Throughout. Spacious Modern Kitchen With S/S Appliances, Quartz Countertops & Generous Cupboard Space. The Open Concept Layout Combines Kitchen, Living & Dining Spaces. Includes Tenant Pays 30% Utilities. One Parking on Driveway. Very Spacious Unit. Close To All Amenities Including Shopping Centres, Grocery Stores, Restaurants, Parks & Walking Trails. (id:61852)
RE/MAX Community Realty Inc.
