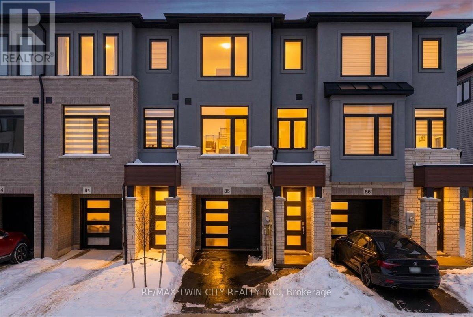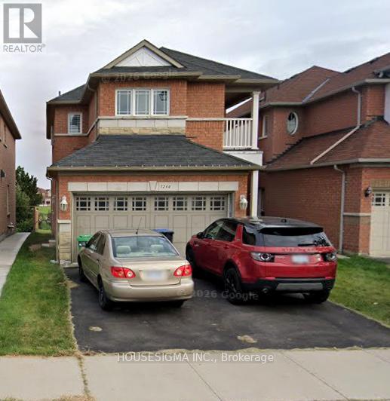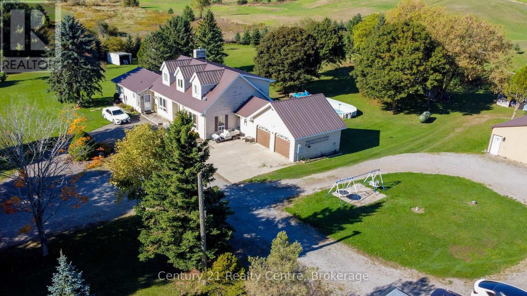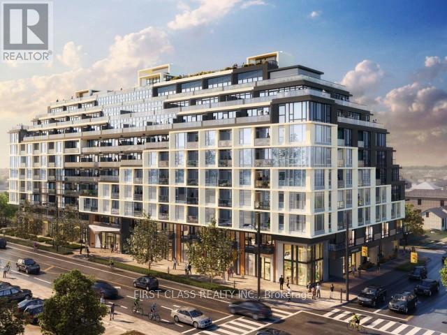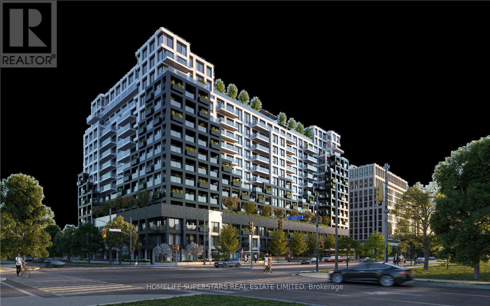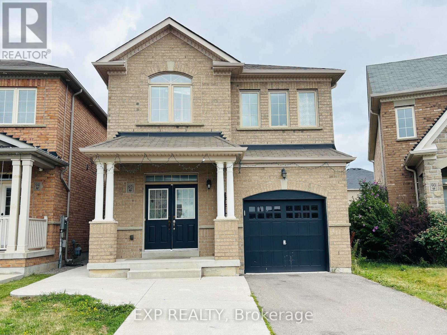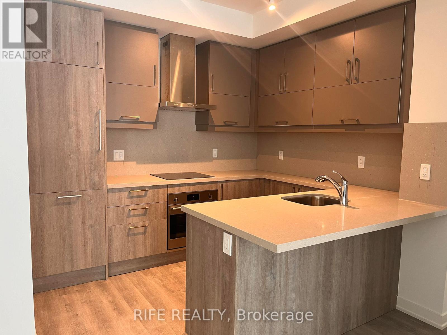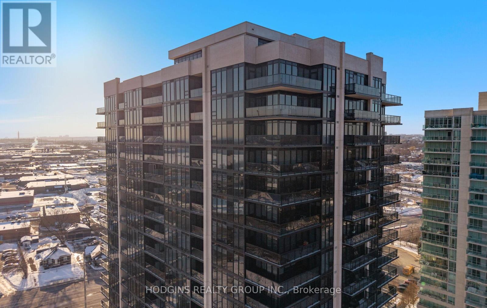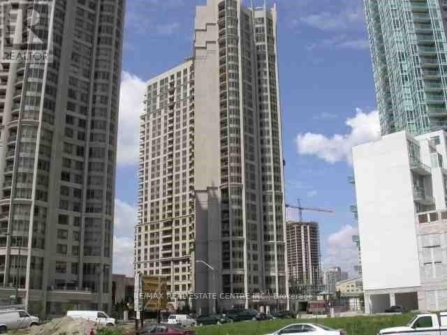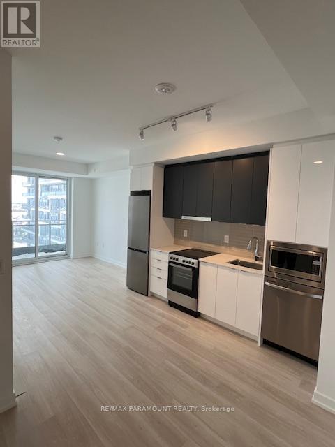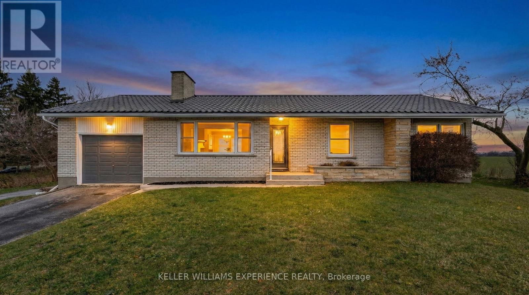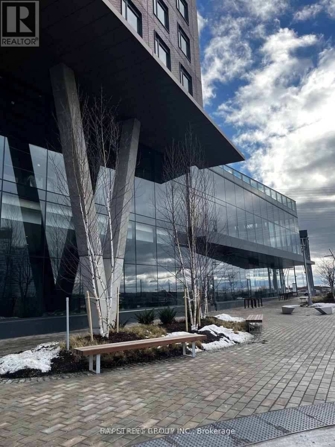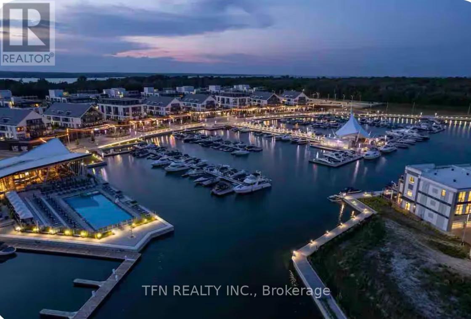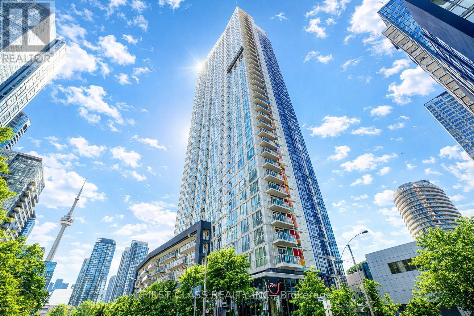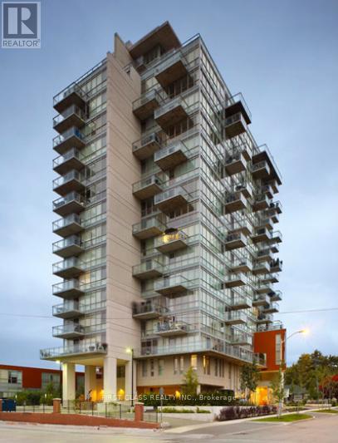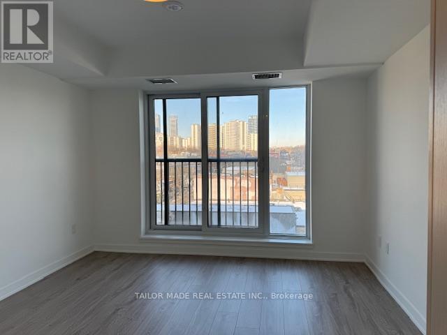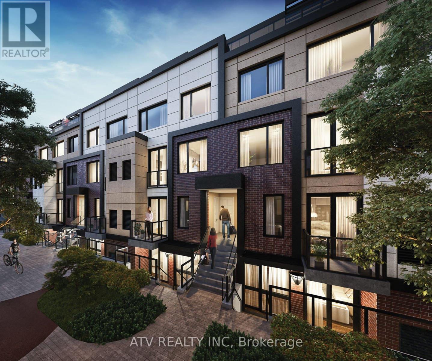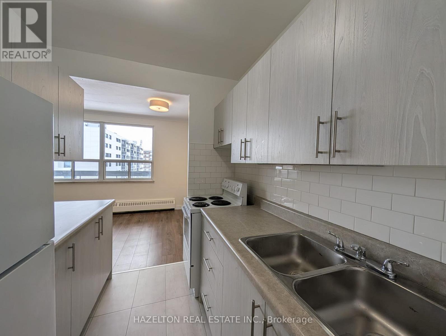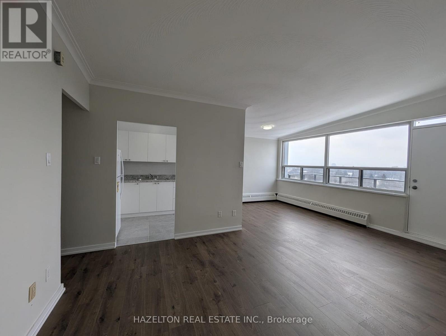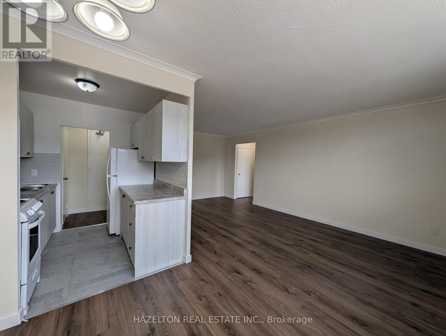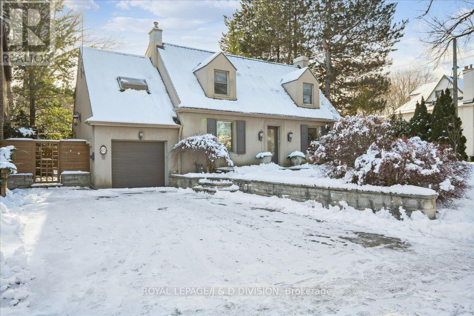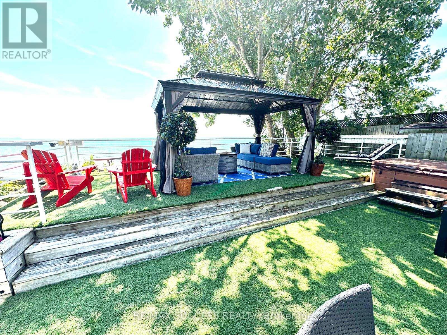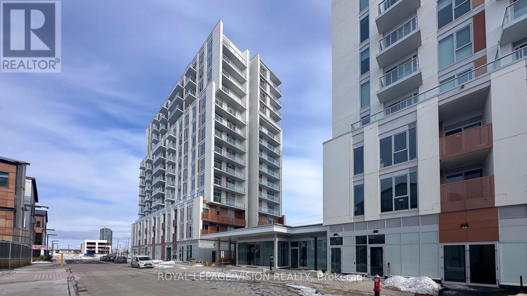85 - 155 Equestrian Way
Cambridge, Ontario
Welcome to this modern style beautiful 3 bedroom plus Den with lots of upgrades and ready to move-in luxurious town. This Stunning home offers a great value to your family! Main floor offers a Den which can be utilized as home office or entertainment room with Laundry. 2nd floor is complete open concept style from the Kitchen that includes an eat-in area, hard countertops, lots of cabinets, stunning island, upgraded SS appliances, big living room and powder room. 3rd floor offers decent sized primary bedroom with walk-in closest along with 2 other decent sized bedrooms. Beautiful exterior makes it looking more attractive. Amenities, highways and schools are closed by. Do not miss it!! (id:61852)
RE/MAX Twin City Realty Inc.
7260 Milano Court
Mississauga, Ontario
Spacious and fully renovated Lower-Level Apartment with Separate Private Entrance In A Well-Maintained Executive 2-story detached house Located In Meadowvale Village Community. This Bright And Functional Basement Offers 2 bedrooms, a four-piece bathroom with private in-suite laundry, and one Parking spot. All appliances are stainless steel and purchased last year, " Lower Level Only *. Tenant Responsible For 30% Of All Utilities. (id:61852)
Housesigma Inc.
Basement - 20061 Willoughby Road
Caledon, Ontario
Bright, spacious Detached 1 Bedroom Basement Home in Caledon! This House is Good for Small Family, Single or Couple. Spacious bedroom & Living Room. Kitchen & Shower will be installed before possession. Backs on to great view! Size (approx. 1300 sq ft.). Open concept floor plan. Big patio set up to overlooking the trees & Fantastic View. Tenant is responsible for 20% of the total utilities. (id:61852)
Century 21 Realty Centre
556 Marlee Avenue
Toronto, Ontario
Bright & Spacious 1 Bed + Den at The Dylan. Welcome to this beautifully designed 1 Bedroom + Den condo offering modern comfort and convenience in a prime location. Featuring an open-concept layout, this bright and spacious unit is filled with natural light and showcases contemporary finishes, stainless steel appliances, and thoughtfully designed living space perfect for both relaxing and entertaining.Enjoy the added versatility of a Den ideal for a home office or guest space. Located Steps from Glencairn Subway Station, Allen Rd. Hwy 401, Near Shops, Restaurants, Parks, and Yorkdale Mall. Amenities Include 24-hour Concierge, Rooftop Terrace with BBQ, Gym, Party Room, Guest Suite, and Pet Spa (id:61852)
First Class Realty Inc.
632 - 1100 Sheppard Avenue W
Toronto, Ontario
Beautiful WESTLINE Condominium. This Beautiful 1 Bedroom + Study Condominium Provides You the Perfect Opportunity to Live Right on The Subway Line. Unit Also Comes with one Parking and a Storage Locker located on the same floor as the apartment. Laminate floor throughout. Close to Yorkdale Mall, Downsview Park, York University, Sheppard West Subway, TTC Bus Service, GO Station, Costco and Highway 401. Amenities to Include 24 Hour Concierge, Fitness Centre, Pet Spa, lounge with bar, Roof Top Terrace and Private Meeting Room, Entertainment Lounge with Games, Children Playroom, Automated Parcel Storage. Unit Include Built-in Stove top, Fridge and Freezer, Dishwasher, Microwave Oven and Ensuite Washer/Dryer. Unit Comes with Free Internet. Unit is Tenant occupied, available from First of April. (id:61852)
Homelife Superstars Real Estate Limited
92 Meltwater Crescent
Brampton, Ontario
Excellent location! Spacious 4-bedroom, 3-washroom detached home in the desirable Castlemore area. Features separate living/dining and family rooms, hardwood floors throughout the main level, upper hallway, and landing, with laminate flooring in all second-floor bedrooms. Enjoy a modern kitchen with stainless steel appliances, backsplash, and a breakfast area with walk-out to the yard. Includes ensuite laundry with garage access, large windows, and parking for 3. Steps to schools, bus stops, and close to major highways (Hwy 50, 407, 427, 401). S/S Fridge, S/S Stove, S/S Dishwasher, Washer And Dryer. All Electric Light And Fixtures, Existing Window Covering And Blinds Included. Basement not included. Tenant pays 70% of utilities. (id:61852)
Exp Realty
304 - 38 Simcoe Promenade
Markham, Ontario
Luxury Condo At Downtown Markham! Bright & Spacious 2 Bedrooms + Den And 2 Full Washrooms. 9 Ft Ceiling with A Huge Terrace. Featuring A Functional Open Concept Layout, Large Size Den Can As A Home Office Or 3rd Bedroom. The Kitchen Features Built-in Integrated Appliances, Quartz Counters. Super Convenient Community In Markham. Walking Distance To Cineplex Markham and VIP, Whole Foods, Restaurant, And Banks. Mins To Hwy 407/404, YMCA, Supermarket. (id:61852)
Rife Realty
1801 - 1035 Southdown Road
Mississauga, Ontario
Mansion in the sky! 3 suites combined make up this 3056 sf luxurious corner lower penthouse. Watch the summer sun rise & set via wrap around panoramic views from expansive windows & 3 balconies. Posh luxury primary bdrm suite with fine hotel style bath + 2 additional generous bdrms each with bathrooms. Spacious home office library or 2nd dream closet opportunity. Palatial principal rooms for gracious entertaining. Easily accommodates grand dining, living & open concept great room open to gourmet size kitchen complete with two pantry's/future servery. Breathtaking views of downtown Toronto & Mississauga, Lake Ontario & tranquil Sheridan creek. Thoughtfully assembled for those who choose not to compromise. 4 parking spots including attached shed storage. South west Mississauga's most pre-eminent luxury condominium S2 located steps to GO, shopping & fine dining plus great trails & nearby Lake. Enjoy the top tier gym & resort style indoor custom pool or take in the stars at the roof-top sky Lounge. For those discerning Buyers who have been awaiting something truly unique...your sky sanctuary awaits. Seller may consider 1 year Lease to Own for qualified Buyer (id:61852)
Hodgins Realty Group Inc.
1434 - 3888 Duke Of York Boulevard
Mississauga, Ontario
This sun-filled corner unit offers panoramic windows throughout, hardwood floors, a generous living room, and two private balconies with views overlooking Celebration Square. Unbeatable location-just steps to Square One Shopping Centre, GO Station, YMCA, Living Arts Centre, Central Library, restaurants, schools, and more. Easy access to major highways for effortless commuting. A perfect blend of space, light, and urban convenience. (id:61852)
RE/MAX Real Estate Centre Inc.
A1501 - 9763 Markham Road E
Markham, Ontario
Brand-New 1-Bedroom Apartment In Markham's Desirable Greensborough Community, Offering Modern, Carpet-Free Living Space And A 70 Sq. Ft. Open Balcony. Functional Open-Concept Kitchen, Combined Living/Dining Area. Located At Castlemore Ave/Markham Rd, Steps To Public Transit, Schools, And Nearby Hospital. Residents Enjoy Premium Amenities Including Concierge, Gym, Party/Meeting Rooms, And More. (id:61852)
RE/MAX Paramount Realty
5628 County Rd 27 Road
Essa, Ontario
Rare opportunity to enjoy space, privacy and country charm while living just minutes from the everyday conveniences of Cookstown, Barrie's South End, GO Station and commuter highways. Located outside of a subdivision, this 3-Bedroom home offers over 2000 sq ft of finished living space, featuring Fully Renovated Bathrooms and a Fully Renovated Basement with Separate Entrance. This adds modern appeal. While a New Furnace (2025) and Metal Roof offer long-term peace of mind. The bright and inviting main floor has large windows and a fireplace. Step outside to a Covered Back Porch overlooking scenic views with No Rear Neighbours. (id:61852)
Keller Williams Experience Realty
1813 - 2920 Highway 7
Vaughan, Ontario
A function studio layout is waiting for you! This unit has a smart layout with dedicated space to sleep, live and relax - a must see! This unit hasplenty of room to make it your own and feels bright and warm. Located in the heart of the VMC, CG Tower offers luxury, convenience, and connectivity, with premium amenities including a 24-hour concierge, outdoor pool, fully equipped fitness centre, party room, rooftop terrace with BBQs, work lounge, and children's playground. Steps to VMC Subway Station, transit, shopping (Costco, IKEA, Walmart), dining, and easy access to major highways. A rare opportunity for elevated urban living. (id:61852)
Bay Street Group Inc.
103 Connell Drive
Georgina, Ontario
Stunning 3-Year-New Sun-Filled SOUTH-Facing Detached Home in High-Demand Keswick! NO sidewalk, 9' ceilings on the main floor, hardwood flooring (second floor 2026), Brand New Lighting Fixtures (2026), and elegant quartz countertops in the kitchen and all bathrooms, this home showcases thoughtful design and quality finishes throughout. The spacious Den area can easily be converted into an Office. Enjoy the convenience of a second-floor laundry room. Located just steps to schools, walking trails, parks, marinas, shopping, groceries, and the shores of Cooks Bay on Lake Simcoe - enjoy year-round outdoor living in one of Keswick's most desirable communities. (id:61852)
Jdl Realty Inc.
106 - 415 Sea Ray Avenue
Innisfil, Ontario
Welcome To This Beautiful One Bedroom Condo Luxury Apartment Located In An Amazing Location Right On Lake Simcoe, Steps To A Stunning Sandy Beach. Enjoy The Peaceful Atmosphere In Every Corner Of This Upgraded Unit - Functional Kitchen With Plenty Of Storage, Stainless Steel Appliances, Kitchen Island With Built-In Dishwasher, Automated Blinds And Dimmable Pot Lights. Great Amenities Such As Fitness Centre, Swimming Pool, Hot-Tub, Golf, Basketball Court And Much More. Successful Operation Of Short-Term Rentals With 4.9 Stars Ranking On Booking.com And AirBnB. Including One Underground Parking And One Locker. Existing Furniture Is Optional. Please See The Virtual Tour. (id:61852)
Tfn Realty Inc.
1212 - 85 Queens Wharf Road
Toronto, Ontario
Beautiful Bright Spacious Open Concept And Well Maintained 2 Bedroom Cityplace Condo(Living can Used As A Jr Bedroom) With A Large Balcony And A Panorama NE View at CN tower. BRAND NEWStove and Flooring, Conveniently Located In At The Sought Downtown. Bright Corner Unit withMagnificent Night view of DT CN TOWER. Quartz Counter Top, S.S. Appliances. Great AmenitiesIncluding Indoor Pool, Gym, Yoga Room, Basketball/Badminton Crt, Outdoor Hot Tub, Party Room,Meeting Room, Bbq, Guest Suites, Etc. Steps To Ttc, Park, Supermarket, Library, AllRestaurants, Banks, Short Walk To Waterfront, CN Tower, Supermarket, And Other Amenities. (id:61852)
First Class Realty Inc.
1503 - 30 Canterbury Place
Toronto, Ontario
Fantastic Location! Heart Of North York, Yonge & Finch, Step To Yonge St., Ttc, Subway, Restaurants, 24 Hr Metro, Theatre, Shopping Centre, Entertainment. Most Desirable 1Bedroom+1Den, 9Ft Ceiling Height, Floor To Ceiling Windows With Plenty Natural Light. Almost Brand New Furniture Included. 1 Parking &1 Locker Included, Amenities Included, Concierge, Exercise Room, Yoga Studio And Etc. Welcome Students And Families. (id:61852)
First Class Realty Inc.
550 - 30 Dreamers Way
Toronto, Ontario
Brand new studio suite in a modern condominium built by Daniels on Parliament Street. This thoughtfully designed unit features a highly functional open-concept layout with contemporary finishes throughout. Enjoy laminate flooring, a sleek modern kitchen, ensuite bath, and convenient in-suite laundry. Locker included for additional storage and on the same floor as the unit for added convenience. Situated in the heart of downtown Toronto, just steps to the subway and close to schools. Minutes from the vibrant Distillery District, downtown core, and Regent Park. An ideal space for young professionals or students seeking style, comfort, and unbeatable convenience. (id:61852)
Tailor Made Real Estate Inc.
106 - 1680 Victoria Park Avenue
Toronto, Ontario
Brand New, Never Lived In 1 Bedroom Plus Den, 2 Full Bath Condo In Desirable Victoria Village! Spacious Den Can Be Used As A Second Bedroom Or Home Office! FEATURES Modern Kitchen With Quartz Countertops, And Whirlpool Stainless Steel Appliances! Two Full Bathrooms For Added Convenience! Stylish Laminate Flooring Throughout! Primary Bedroom With Ensuite Bath And Closet! In-Suite Washer & Dryer! Private 109 Sq. Ft. Patio For Outdoor Enjoyment! One Underground Parking Spot And Locker Included! (id:61852)
Atv Realty Inc
512 - 57 Parkwoods Village Drive
Toronto, Ontario
Welcome to this bright and exceptionally spacious, beautifully renovated apartment filled with natural light. Enjoy a fabulous open concept layout with a walkout to a generous balcony, along with ample storage and closet space throughout. Ideally located with quick access to Highway 401 and the DVP, making downtown commutes a breeze. Just steps to shopping, transit, parks, and everyday conveniences. Well priced in an excellent neighbourhood. (id:61852)
Hazelton Real Estate Inc.
701 - 57 Parkwoods Village Drive
Toronto, Ontario
Welcome to this bright and exceptionally spacious, beautifully renovated corner apartment filled with natural light. Enjoy a fabulous open concept layout with a walkout to a generous balcony, along with ample storage and closet space throughout. Ideally located with quick access to Highway 401 and the DVP, making downtown commutes a breeze. Just steps to shopping, transit, parks, and everyday conveniences. Well priced in an excellent neighbourhood. (id:61852)
Hazelton Real Estate Inc.
605 - 57 Parkwoods Village Drive
Toronto, Ontario
Welcome to this bright and exceptionally spacious, beautifully renovated apartment filled with natural light. Enjoy a fabulous open concept layout with a walkout to a generous balcony, along with ample storage and closet space throughout. Ideally located with quick access to Highway 401 and the DVP, making downtown commutes a breeze. Just steps to shopping, transit, parks, and everyday conveniences. Well priced in an excellent neighbourhood. (id:61852)
Hazelton Real Estate Inc.
65 Chatsworth Drive
Toronto, Ontario
Classic Centre Hall plan on a wide lot with double drive and single car garage. Flagstone pathway leads to modern leaded glass front door. 65 Chatsworth Drive is conveniently located just a few blocks from the sought-after John Ross Robertson Elementary School, adjacent to Glenview Senior Public School and two short blocks from Lawrence Park secondary school. It is also a five-minute walk to the Yonge-Lawrence subway stop, it is located across the street from the Alexander Muir Memorial Garden Park, which also has a children's playground and is steps from the Locke Branch Toronto library. It is very close to churches, a five-minute walk from the grocery store and surrounded by many established Yonge Street restaurants. It is a very short walk to enter the Lawrence/Sherwood Park ravine with its coveted off-leash doggy park and beautiful wooden trails and the stream that extends from Yonge Street to Bayview Avenue. Chatsworth Drive is a short one-way street running west from Yonge Street ending at Lawrence Avenue West. Construction is underway to the east of this property, when completed will be a very high-end condominium called The Chatsworth. You can enjoy all the amenities of this neighbourhood with this move-in condition home, whether it's for a family or for people downsizing from their current home. It is a very desirable and safe neighborhood. (id:61852)
Royal LePage/j & D Division
2738 North Shore Drive
Haldimand, Ontario
Wake up to panoramic, million-dollar views of Lake Erie in this beautifully maintained, year-round waterfront bungalow offering approximately 35 feet of private shoreline. This charming 2-bedroom retreat seamlessly blends relaxed lakeside living with thoughtful upgrades throughout.The open-concept interior features a cozy gas fireplace, large picture windows framing breathtaking water views, and an eat-in kitchen with stainless steel appliances. A spacious four-season sunroom with in-floor heating creates the perfect space to enjoy every season in comfort. Step outside to an impressive oversized two-tier steel-reinforced deck with hot tub, ideal for entertaining or unwinding by the water, then follow the path down to your private pebbled beach, protected by conservation-approved boulder walls.The property sits on high ground, and a stone crib system beneath the deck provides added shoreline protection and long-term peace of mind. Need extra space? A fully insulated, heated and air-conditioned bunkie with hydro and skylights offers excellent guest accommodation or flexible bonus space.Located in a peaceful lakeside community, yet within convenient driving distance to everyday amenities - approximately 20-25 minutes to Dunnville, 25-30 minutes to Welland (hospital, Seaway Mall, major groceries), and about 45-50 minutes to Niagara Falls for dining, shopping, and attractions.With low annual waterfront taxes and true move-in-ready condition, this exceptional property offers privacy, comfort, and lifestyle - a rare opportunity to own your own slice of Lake Erie paradise. (id:61852)
RE/MAX Success Realty
715 - 20 All Nations Drive
Brampton, Ontario
This brand new, never-lived-in 1 Bedroom + Den suite in the heart of Mount Pleasant Village offers a bright south-facing layout with modern finishes, 9-ft ceilings, and abundant natural light throughout. The smart open-concept design is perfect for comfortable living and entertaining, while the versatile den makes an ideal home office or guest space. Enjoy the convenience of 1 underground parking space and a locker, along with premium building amenities including co-working spaces, fitness centre, party room, and outdoor lounges with BBQ areas. Ideally located just steps from Mount Pleasant GO Station and close to parks, shopping, schools, and major highways, this vibrant community offers the perfect blend of comfort, connectivity, and lifestyle. (id:61852)
Royal LePage Vision Realty
