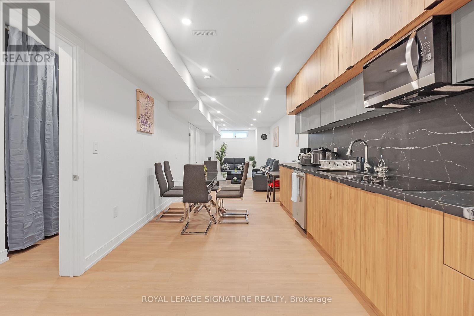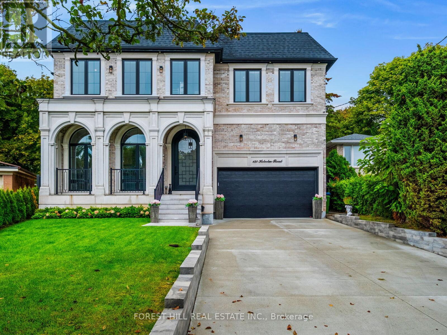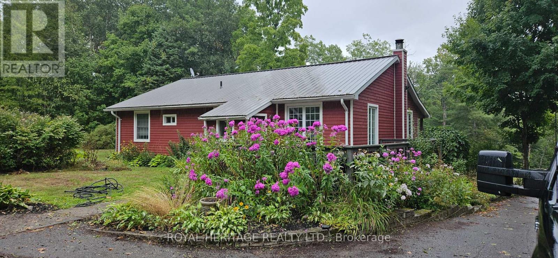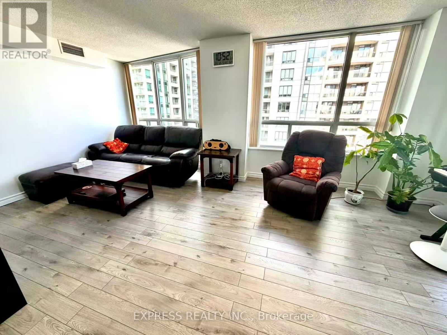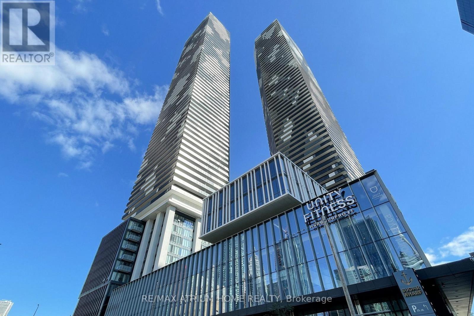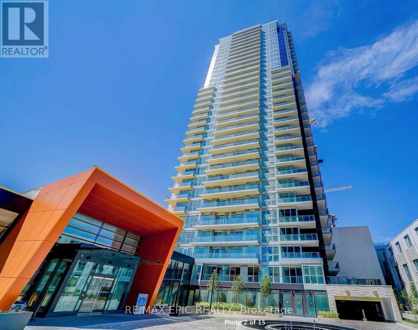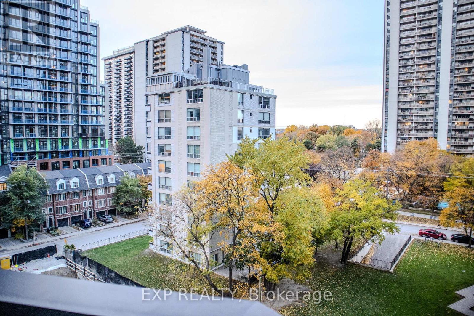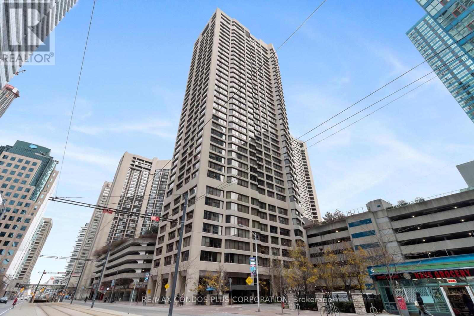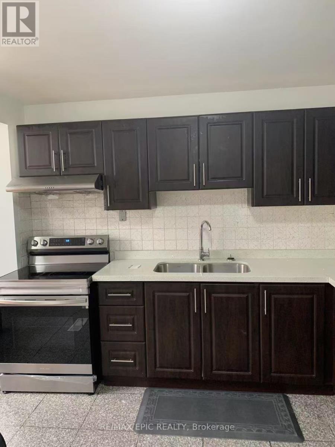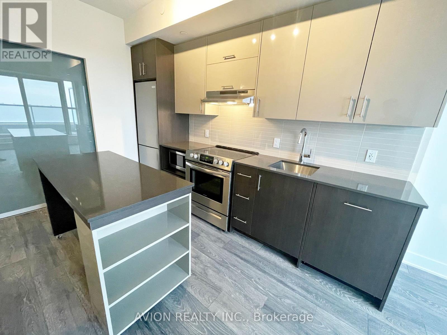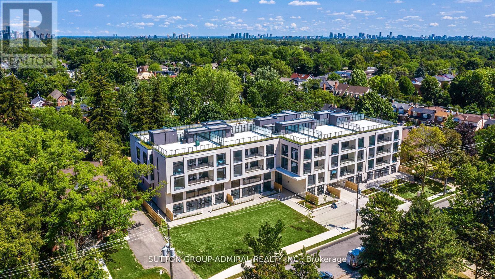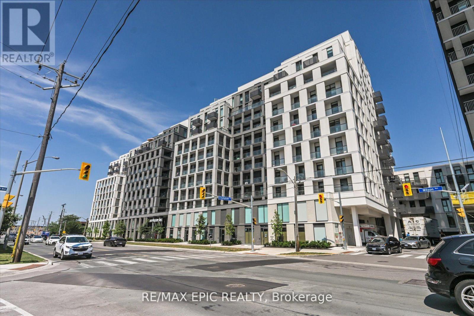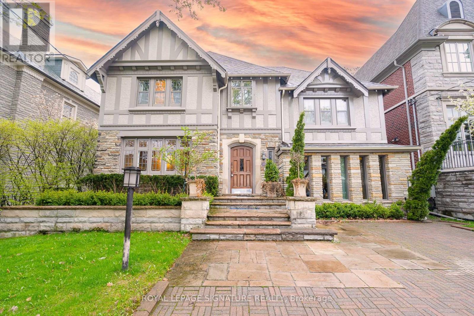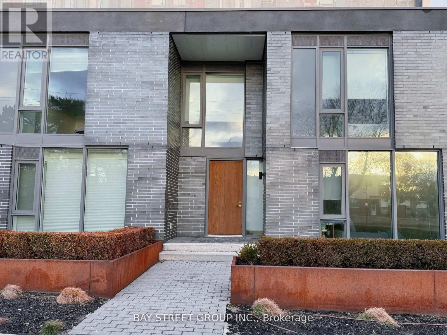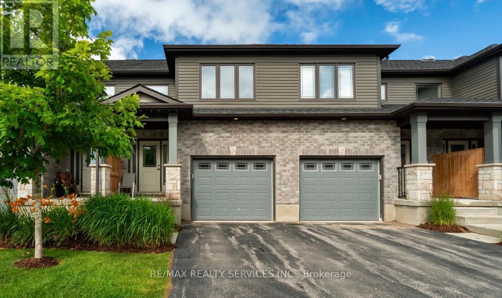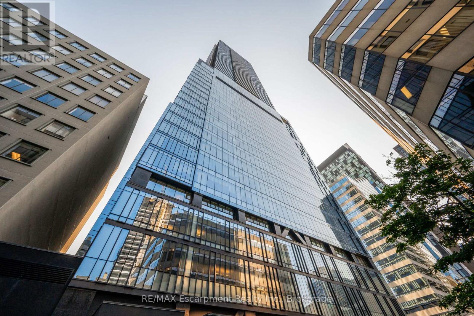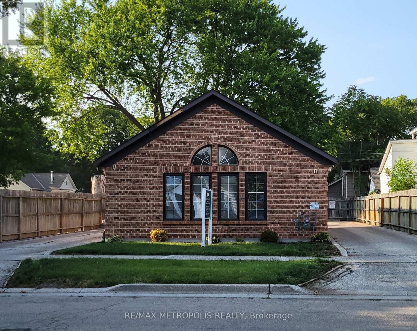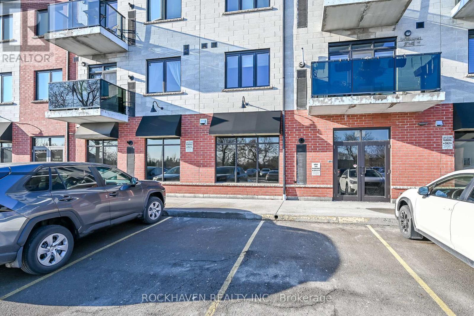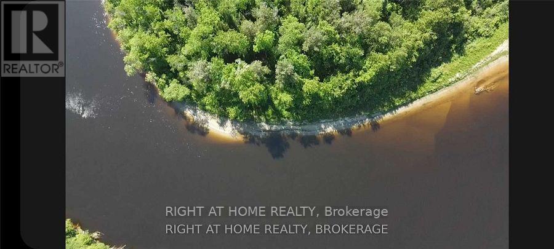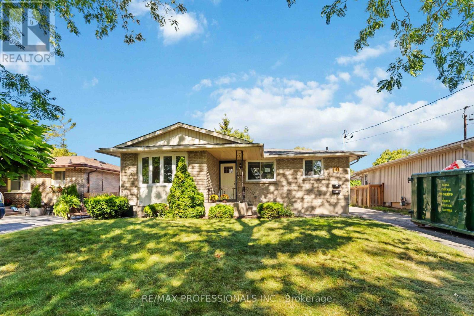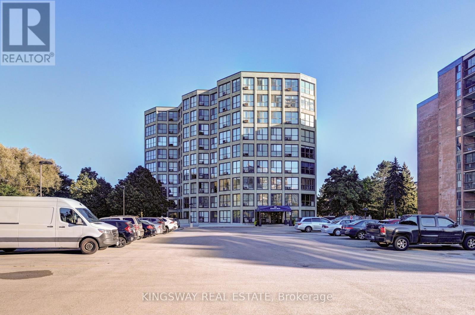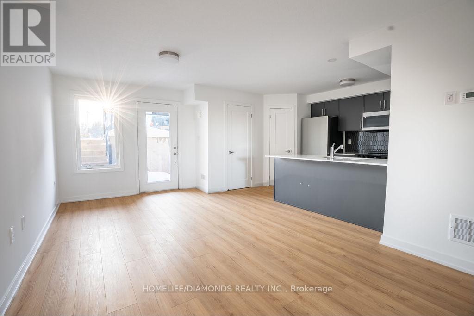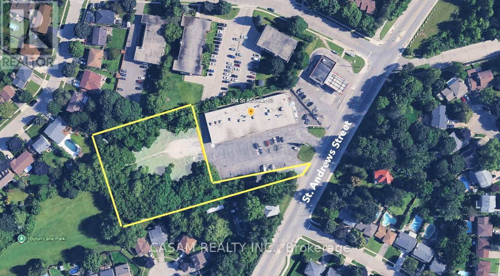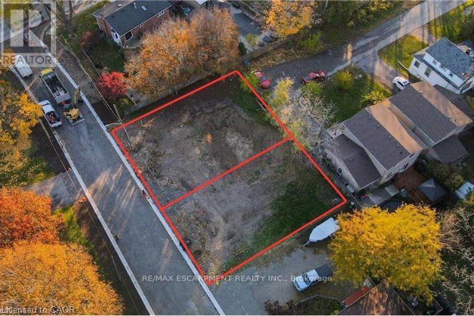31 Edinburgh Drive
Toronto, Ontario
Welcome to This Beautiful Fully Furnished Basement Where Comfort, Functionality and Style Come Together in Perfect Harmony. This Stunning 3-Bedroom Suite Offers a Fully Equipped Kitchen With Stainless Appliances, Ample Cabinet Space, A Huge Living Area, A Washroom, 1 Parking, Exclusive Laundry and A Private Entrance Making It the Ideal Place to Call the Home. Nestled in a Tranquil and Well-Established Neighbourhood, You'll Find High Ranking School, Parks, Grocery Stores, and Public Transportation All Within Easy Reach. (id:61852)
Royal LePage Signature Realty
150 Holcolm Road
Toronto, Ontario
Timeless Elegance & Remarkable Craftsmanship Throughout this Luxury Custom Home! Filled w/Natural Light, 4 + 2 Bedrooms & 7 Baths. Architectural Masterpiece built w/Attention to EveryDetail & Highest Quality Finishes. 11 Foot Ceilings on Main & 2nd Fl. Main FloorOffice/Library. O/C Kitchen/Breakfast/Family Rms w/o to Oversized Deck & Backyard. ChefsKitchen, Hi-End Appl. Formal Dining Rm. Custom 9 ft Solid Wood Doors. Butler's Pantry. B/ICustom Media Storage. 2 Gas Fireplaces. Sumptuous Primary w/ Feature Walls, 7-pc ensuite, 17 x12 Ft Dressing Rm w/ Make-up Table & Separate Shoe Closet. 2 Laundry Rms. All Bedroomsw/Ensuite Baths. 2nd Fl Feature Wall w/LED lighting. Dimmers, Charming Arched Windows(M).Stone Porch. Custom Front Door, Brick/Stone ext. Security Cameras. Wine Cellar, Large Rec w WetBar. 10 Ft Ceilings in Bsmt. Gym & Hobby Rms (could be 5th & 6th Bdrms) 2 Car Garage. ImportedStone Floors. Wood floor, Skylight, Wrought Iron Railing. Caesarstone Counters. Steps to parkand Community Centre. 150 Holcolm Road boasts 2,191 Square feet, plus a Full-Sized 18'9" x17'4" Garage with a 15 foot Ceiling on The Main Floor, with Eleven Foot Ceilings. The 2ndStorey Measures 2,567 Square Feet, with spacious 4 Bedrooms, Each with Ensuite Bathroom, plus aLaundry Room and again, Eleven Foot Ceilings. The lower Level is 2,313 Square Feet, with aRecreation Room Spanning almost 46 Feet, plus 2 Bedrooms, Two 3 Piece Bathrooms, Second LaundryRoom, Wine Cellar, Ten Foot Ceilings, Windows (natural Light) and Double Glass Doors leading tothe Backyard. That's 4,758 Sq Ft above Grade and 2,313 on the lower level, for a total of 7,071Square feet. Other Notables: All Built-Ins & Millwork Done On-Site. Two HVAC systems. AutomaticSensored Closet Lighting in Bedrooms. Custom Imported Faucets. 2 Laundry rooms with Full-SizedWasher and Dryer. Lower level bedrooms could be Nanny Suite or In-Law Suite. (id:61852)
Forest Hill Real Estate Inc.
10175 Highway 41 Highway
Addington Highlands, Ontario
Price Reduction!!!! Welcome to 10175 Highway 41 in Kaladar. Privacy awaits this lovely 5 Bedroom 2 bath home with a walkup basement. Sit by the pool on hot summer days and enjoy the tranquility of your beautiful yard with perennial gardens. Home has updated kitchen, baths, Maibec wood siding and metal roof! The home sits on a .71 acre lot and is a one owner home. Short commute to Kingston, Napanee and Belleville. Plenty of recreational trails around for 4 wheeling and snowmobiling. Don't miss this very private oasis located in the village of Kaladar. Make it yours! This home also comes with new siding and trim for a garage that was not built. (id:61852)
Royal Heritage Realty Ltd.
1109 - 238 Doris Avenue
Toronto, Ontario
Corner Unit. Approx 1041 Sqft With Unblocked East View! Steps To Subway, Groceries, Library, Civic Centre, Shopping, Theatre. Minutes To Hwy 401 And GO. All Furniture Currently In The Unit Can Be Included At No Additional Cost From The Tenant. (id:61852)
Express Realty Inc.
5910 - 55 Cooper Street
Toronto, Ontario
Welcome To Sugar Wharf West Tower by Menkes, Offering Luxury Waterfront Living In One Of Toronto's Most Sought-After Communities. This Beautifully Designed 2 Bedroom, 2 Bathroom Suite Features A Highly Desirable South-east Exposure With Breathtaking. Unobstructed Views Of Lake Ontario, Filling The Home With Natural Light Throughout The Day. 847 Fq Ft Interior + 107 Sq Ft Balcony. Luxury Gold Collection Suite. Soaring 9' Ceilings. German Miele Appliances and Upgraded Kitchen. Laminate Floor Throughout. Spacious Primary Bedroom With Ensuite Bathroom. Second Bedroom Ideal For Family, Guests, Or Home Office. Two Full Bathrooms With Contemporary Design. In-suite Laundry And Efficient Use Of Space. One Parking and One Locker Included. Residents Enjoy Access To Exceptional Amenities, Including A State-of-the-art Fitness Centre, Indoor Pool, Social Lounges, Concierge Service, And More. Steps To The waterfront, Sugar Beach, Transit, Union Station, And the Financial District, Offering The Perfect Balance Of City Convenience And Serene Lakeside Living. Mins To George Brown, Park, Harbour Front, St Lawrence Market, Union Station, CN Tower, Financial Area & Access Gardiner/QEW. Bell High Speed Internet Included. An Excellent Opportunity For End-Users Or Investors. (id:61852)
RE/MAX Atrium Home Realty
1815 - 85 Mcmahon Drive
Toronto, Ontario
Luxurious suite at Seasons by Concord in an upscale, master-planned North York community. Exceptional 530 sq ft layout with soaring 9' ceilings and a large balcony. Features contemporary kitchen, bath, and modern finishes. Residents enjoy access to the exclusive Megaclub amenities: indoor pool, basketball court, dance studio, gym, tennis court, touchless car wash, EV charging stations, and more. Conveniently located within walking distance to two subway stations, parks, and the upcoming community centre. Close to GO Station, major highways, Bayview Village, Fairview Mall, and other amenities. (id:61852)
RE/MAX Epic Realty
615n - 120 Broadway Avenue
Toronto, Ontario
Welcome to this brand new Condo - where luxury meets lifestyle in the heart of Midtown. This brand-new, never lived-in 1Bed+Den suite offers sleek modern finishes, floor-to-ceiling windows, and a versatile den perfect for a home office or guest space.Step into over 34,000 sq. ft. of world-class amenities designed to elevate your everyday: indoor/outdoor pool and spa, state-of-the-art fitness and yoga studios, full basketball court, coworking lounges, private dining rooms, and rooftop terraces with barbecues and pizza ovens. Whether you're working, relaxing, or entertaining, every detail is crafted for comfort and style.The grand lobby welcomes you home with a stunning waterfall installation and 24-hour concierge service, offering a sense of calm and sophistication from the moment you arrive.Located at Yonge & Eglinton, you're just steps from the subway, the upcoming Crosstown LRT, and the vibrant Yonge-Eglinton Centre featuring Cineplex, Loblaws, LCBO, and a dynamic mix of restaurants, cafés, and nightlife. This is urban living at its finest-convenient, connected, and full of energy.Perfect for professionals, first-time buyers, or investors, this suite offers unbeatable value in one of Toronto's most desirable neighbourhoods.Don't miss your chance to live elevated. (id:61852)
Exp Realty
1318 - 55 Harbour Square
Toronto, Ontario
Welcome To Prestigious HarbourSide In The Heart Of Toronto's Harbourfront! Highly Desired And Tastefully Updated Spacious N/E Corner Suite With Rare Balcony! 2 Bdrms/2 Full Wshrms, 1,557 Sq ft! Beautifully Updated Kitchen With Windows And Walk-out To S/E Facing Balcony! Welcoming Foyer, Separate Living And Dining Rooms (Dining Room Also Has Walk-out To Balcony), Ensuite Laundry Room With Full-size Front Load Washer & Dryer And Custom Built-in Cabinetry! Spacious Walk-In Closet ("Dressing Room") In Primary Bedroom With Custom Built-in Cabinetry! Engineered Wood Floors And Smooth Ceilings Throughout! 1 Parking & 1 Locker Included. Exceptional Building Amenities Include 24/7 Concierge, Large Indoor Salt-chlorinated Pool, His & Hers Saunas (In Changing Rooms), Exercise Rooms, Billiards Room, Squash/Racquet Ball Court, Library, Beautiful Rooftop Gardens & Bbq Terraces, Party Room, Private Lounge/Licensed Bar (7th Flr), Free Shuttle Bus, Self-service Carwash Dock, And Plenty Of Visitors' Parking! Catchment To Island School On Toronto's Centre Island! Enjoy Waterfront Living, Steps To Parks, Boardwalk, Martin Goodman Trail/Bike Path, Beaches, Harbourfront Centre, Restaurants & Cafes, Pharmacies, W/I Clinics, Food Crt, Ferry Terminal To Toronto Island, Scotiabank Arena, Rogers Centre, CN Tower, SouthCore Financial District, Underground "Path", TTC, Union Stn, Downtown Shopping, Dining, Theatres, Easy Access To Billy Bishop City Airport, Highways + More! Enjoy The Lifestyle! No Pet Building (Per Building By-Laws). (id:61852)
RE/MAX Condos Plus Corporation
137 Markham Street
Toronto, Ontario
Furnished one bedroom on Main Floor. private entrance ! Well Cared Property In High Demand Area Close To Toronto Metropolitan University And University Of Toronto. close to Western Hospital, Ttc, Schools And Shops. All utilities and high speed wifi include in the rent, Students are welcome. (id:61852)
RE/MAX Epic Realty
618 - 188 Fairview Mall Drive
Toronto, Ontario
Beautiful 2-Bedroom 2-Bathroom Condo At Verde! Stylish And Spacious East-Facing Unit With A Functional Open-Concept Layout And Laminate Floors Throughout, Featuring A Modern Kitchen With Stainless Steel Appliances, Large Centre Island, And Expansive Double Balcony Perfect For Morning Coffee Or Evening Relaxation. Includes One Parking Space. Located In The Prime Fairview Mall Neighbourhood, Just Steps To Fairview Mall, Don Mills Subway Station, TTC, Public Library, And Minutes To DVP, Hwy 401/404, Schools, Parks, And All Major Conveniences - Offering The Perfect Blend Of Comfort, Style, And Urban Accessibility! (id:61852)
Avion Realty Inc.
Ph408 - 200 Keewatin Avenue
Toronto, Ontario
Check out this brand new, exceptional 2-bedroom, 2-bathroom suite at The Residences on Keewatin Park. An exclusive boutique building with just 36 estate-style homes in one of Toronto's most prestigious and established neighborhoods. Ideally located on a quiet, tree-lined street just minutes from Yonge & Eglinton subway station, this rare offering blends refined design with elevated urban living. Thoughtfully designed across 1,229 sq. ft., this residence features soaring ceilings, wide-plank hardwood flooring, and floor-to-ceiling windows that flood the space with natural light. The open-concept living and dining area flows seamlessly into a custom Scavolini kitchen complete with integrated Miele appliances, quartz countertops, a waterfall island, and full-height backsplash. The luxurious primary suite boasts a walk-in closet and spa-like ensuite with double vanities and an oversized glass-enclosed shower. A spacious second bedroom and a second full bathroom offer comfort and flexibility for guests, professionals, or growing families. Topping it all off is a sun-drenched, 600 sq. ft. private rooftop terrace with gas BBQ hookup, an entertainers dream and a true outdoor retreat in the heart of the city. Includes one underground parking space. Conveniently located near Sherwood Park, top-rated schools, and the shops, restaurants, and conveniences of both Yonge and Mt. Pleasant. A rare opportunity to enjoy luxurious, boutique living in the heart of Midtown. Please Note: This Unit Is Unfurnished. Any Furnishings Shown In Photos Have Been Virtually Staged For Illustrative Purposes Only. Dimensions, Furniture Layouts, And Scale May Not Reflect Actual Fit Or Space. (id:61852)
Sutton Group-Admiral Realty Inc.
622 - 500 Wilson Avenue
Toronto, Ontario
Welcome To Nordic Condos! Bright And Spacious 2-Bedroom, 2-Bathroom Unit With Floor-To-Ceiling Windows, Open-Concept Layout, And Sleek Modern Finishes. Enjoy A Stylish Kitchen With Quartz Countertops, Stainless Steel Appliances, And Storage. The Living/Dining Area Leads To A Private Balcony Perfect For Relaxing. The Primary Bedroom Features A Large Closet And 4-Piece Ensuite. Second Bedroom Offers Flexibility For Guests, Or Growing Family. Second Full Bath And In-Unit Laundry Add Convenience. Enjoy Top-Tier Amenities: Full Gym, Rooftop Terrace with BBQs, Party Room, Kid's Play Zone, Pet Wash Station, And 24-Hour Concierge. Smart Parcel Lockers And Underground Visitor Parking Complete The Package. Unbeatable Location. Steps To TTC, Minutes To Yorkdale, Hwy 401, Allen Rd, Schools, Parks, And Shopping. Ideal For End-Users Or Investors Seeking Value, Lifestyle, And Connectivity. Book Your Private Showing Today! (id:61852)
RE/MAX Epic Realty
408 Rosemary Road
Toronto, Ontario
*Fully Furnished* executive rental in prestigious Forest Hill neighbourhood. Available for *short term* or long term, whether you're moving to Toronto for work you or need a spacious house in a prestigious neighbourhood while renovating your house, you can call this your home. Just bring your luggage and move in. The house offers two office spaces (For WFH Peeps), a large kitchen, a rec room converted to the gym in the basement, five spacious bedrooms on second floor (one is converted to an office space atm, can be converted back to a bedroom). New broadloom on second floor and new flooring in the kitchen. **EXTRAS** Use of all existing furniture are included in the rent. Three car park spaces in front of the house. Tenant pays the utilities. (id:61852)
Royal LePage Signature Realty
5 - 150 Flemington Road
Toronto, Ontario
Check out this fantastic executive two-story townhome, full of natural light and west-facing charm! With 2+1 bedrooms, 3 bathrooms, and 1,236 sq. ft. of space, its got a super practical layout.The first floor features an open-concept design, a walk-out to a private terrace from the spacious foyer, a guest powder room, and a second entry from the building hallway. The gourmet kitchen is a dream, complete with a large pantry, granite countertops, stainless steel appliances, and laminate flooring. Theres also convenient laundry right on this floor.Upstairs, the primary bedroom comes with its own 4-piece ensuite bathroom, plus a second bedroom, a family-sized bathroom, and a den perfect for a home office or even a third bedroom.Youre just a short walk from Yorkdale Mall, great restaurants, the Yorkdale subway station, and TTC. Plus, its a commuters dream with quick access to the Allen, 401, and 400 highways.The building has awesome amenities, including a fully-equipped gym, a party/meeting room, an outdoor patio, a stylish lobby, and 24-hour concierge service with top-notch security. Fees including high-speed internet, water, heat, 1 parking. (id:61852)
Bay Street Group Inc.
24 Lawson Street
East Luther Grand Valley, Ontario
Stunning 3 bedroom, 3 bathroom condo townhome featuring an open concept layout. The upgraded kitchen is equipped with stainless steel appliances, A versatile loft is located on the second level. The bright and spacious primary bedroom includes a walk-in closet and a 4-piece ensuite. Two additional generously sized bedrooms complete the second level. (id:61852)
RE/MAX Realty Services Inc.
2816 - 488 University Avenue
Toronto, Ontario
Prime University & Dundas location in the award-winning landmark residence, The Residences of 488 University Avenue by Amexon. This stunning executive suite showcases 3 spacious bedrooms + den, 2 bathrooms, parking, and a large balcony with spectacular northwest city views. Beautifully upgraded with high-end finishes, this suite features 9 floor-to-ceiling windows and engineered wood flooring throughout, creating a bright, open living space. Direct indoor access to St. Patrick Subway makes commuting effortless, while being just steps to U of T, TMU, major hospitals (UHN), Financial District, Eaton Centre, Queens Park, and College Park shops. Enjoy a 5-star lifestyle with world-class building amenities, offering the perfect balance of luxury and convenience in the heart of downtown Toronto. (id:61852)
RE/MAX Escarpment Realty Inc.
140 Cameron Street
Sarnia, Ontario
NEW YEAR SPECIAL! FOR LEASE! A PRISTINE 2,400 SQ FT ONE STOREY BRICK BUILDING WITH FULL BASEMENT WITH A 2 PC WASHROOM. PREVIOUSLY A MEDICAL BUILDING FOR MANY YEARS WITH CLOSE PROXIMITY TO BLUEWATER HEALTH HOSPITAL & CENTRAL SARNIA AMENITIES. ON SITE PAVED PARKING WITH 5 PARKING SPACES IN BACK, WITH 2 SEPARATE GRADE ENTRANCES AT SIDE & BACK FOR EASY ACCESS FOR PATIENTS OR CLIENTELE. PERFECTLY SET UP WITH A WAITING ROOM, 2 MAIN OFFICES, SPACIOUS RECEPTION AREA WITH VAULTED CEILINGS WITH LARGE SKYLIGHT BRINGING IN LOTS OF NATURAL SUNLIGHT. THE MAIN FLOOR 2 PC WASHROOM IS HANDICAP ACCESSIBLE & THE TREATMENT ROOMS ARE ALL WELL APPOINTED. THE LOWER LEVEL HAS A SPACIOUS ROOM LAYOUT, EQUIPPED WITH A SECURITY SYSTEM & FIBRE OPTIC. METICULOUSLY MAINTAINED WITH GREAT CURB APPEAL WITH ENDLESS POSSIBILITIES WITH ITS (GC-1) GENERAL COMMERCIAL ZONING. PHYSIO, SPA, DENTAL, ACCOUNTING, LAWYERS, REAL ESTATE, THIS IS YOUR CHANCE TO LEASE THIS STAND ALONE BUILDING TO CALL YOUR OWN! $2,950/ PER MONTH + UTILITIES + HST + INTERNET. (TMI IS INCLUDED) (id:61852)
RE/MAX Metropolis Realty
109 - 170 Rockhaven Lane
Hamilton, Ontario
Rare hard to find commercial condominium space in high traffic are of Waterdown. Approx 1409 square feet. Main floor space in office/retail building. Current businesses include medical, pharmacy, health and wellness, ophthalmologist and retail. Previously used as an accounting office. C5 zoning Perfect space for professional use e.g. medical, lawyer etc. Available immediately. Plenty of customer parking. (id:61852)
Rockhaven Realty Inc.
0 Hwy 575
West Nipissing, Ontario
Water Access Only To Your Private Getaway! 2.79 Acres With Sandy Beach & 860 Feet Of Frontage On The Upper Sturgeon River! A Short Boat Ride To Your Own Home Away From Home To Make Memories,Tell Stories By Campfires Or Enjoy A Midnight Swim Under The Stars! A Shed & Nice Trees At The Back With A Higher And Level Area. Miles Of Boating On The River For Fishing & Many Sandy Swimming Areas & Creeks To Canoe. Acres Of Crown Land Nearby, Just A Few Minutes From Boat Launch & General Store For Groceries, Sundries, LCBO And Fresh Bread. Easy Access From Main Highways Between North Bay And Sudbury. 4 Hour Drive From Toronto. Enjoy The Great Outdoors! Note: Property Is Part 2 As Per The Survey. Part 1 Address Is 1783 Hwy 575. Sellers Willing To Hold Mortgage At Reasonable Terms To Be Negotiated. (id:61852)
Right At Home Realty
Lower - 10 Cindy Drive
St. Catharines, Ontario
Lovely new legal lower-level, two-bedroom unit in the sought-after North End of St. Catharines, nestled in the charming Port Weller community. This bright and welcoming space features a private separate entrance, in-suite laundry, and its own hydro meter.The open-concept living and dining area offers a spacious layout with a large egress window that brings in beautiful natural light. The eat-in kitchen is equipped with new white cabinetry, ample quartz countertop space, and modern stainless steel appliances. Enjoy two generously sized bedrooms, a four-piece bathroom with a relaxing soaker tub and built-in shelving, and convenient laundry facilities. Two tandem parking spaces are also included. A lovely property just a short walk to Sunset Beach and close to schools, shopping, and everyday amenities. Perfect for those seeking comfort, convenience, and a great neighbourhood. (id:61852)
RE/MAX Professionals Inc.
401 - 24 Marilyn Drive N
Guelph, Ontario
An Amazing Opportunity to Live in a Seniors & Family Friendly Building. Featuring 1700Sq Ft +,Move in Condition Upgraded condo in The High Demand Area Of Guelph Overlooking River side Park. Huge Unit With Glass windows on All sides Featuring Tons of Natural light.California Shutters.Bright Hallway, Living Rm, Dining Rm & Dinette . Whole Unit Professionally Painted in Neutral Colors. Perfect For Entertaining Family & Friends. 3 Bedrooms & 2 Full Upgraded Newer Washrooms. Superb Layout. Open Concept Super Large Living Room & Full Dining Room. Fully Upgraded Kitchen With Granite Counter Tops & Solid Wood Cabinets. Gleaming Hardwood Flooring Throughout. Primary Bedroom is Larger Than the Size of Full Condo Units. Can Accommodate full size furniture. Fully Updated Ensuite Washroom With glass Shower. 2 Other Very Good Sized Bedrooms. Another Full Upgraded 4 Pce Washroom. Large Dinette Area. Full Size Laundry Room & Storage Room in The Unit. All Newer Appliances. Freezer is Included too. The lovely common area includes an exercise room, party/meeting room and of course, short walk to Riverside Park, shops, senior center, golf course and river and trails. Underground Parking is Included & also an Additional Locker. Very Quite & Upscale Building. Comes in 1 Parking (Options for more) & 1 Locker. (id:61852)
Kingsway Real Estate
13 - 940 St. David Street N
Centre Wellington, Ontario
940 David St #13 presents an exceptional chance to be the first to call this brand-new, never-occupied stacked townhome home. Featuring 2 spacious bedrooms and 2 modern bathrooms, this residence is thoughtfully crafted for contemporary, easy living. The main level boasts a bright open-concept design centered around a stylish kitchen complete with attractive countertops, stainless steel appliances, and ample cabinetry. Enjoy the convenience of in-suite laundry and the added comfort of professionally managed living, making this property truly move-in ready. Ideally situated close to everyday amenities and with quick access to Highway 6, this home offers a perfect balance of modern design and prime location. (id:61852)
Homelife/diamonds Realty Inc.
308 St Andrews Street And Southwood Drive Street
Cambridge, Ontario
Prime 1.65-acre development opportunity in Cambridge with completed pre-consultation for a 6-storey, 172-unit residential rental apartment building. Current zoning CS5 Commercial; proposed RM3 Residential. Approval pathway: OPA, ZBA, Site Plan with estimated 12-month timeline. Planning brief and concept plans available at www.308standrews.com. Full due diligence package provided with accepted offer. Buyers to conduct all due diligence. (id:61852)
Casam Realty Inc.
31 Inverness Street
Haldimand, Ontario
Great opportunity to purchase this property that has been double serviced with utilities to provide the opportunity for this lot to have a set of semi-detached homes built on it. The lot is conveniently located to the water park, river, and downtown amenities. This is perfect for someone who is looking to build for investment, live in one unit and rent the other, or a builder who may want to build both and sell! These sort of products do not come up often and provides someone with a turn key situation to move forward right away. Lot can also be purchased with adjacent lot to build a total of 4 semi-detached homes. (id:61852)
RE/MAX Escarpment Realty Inc.
