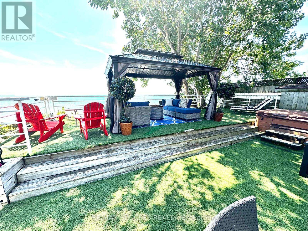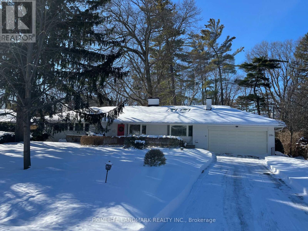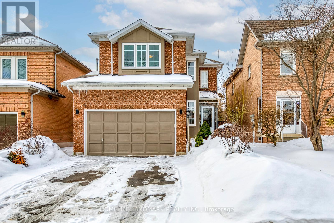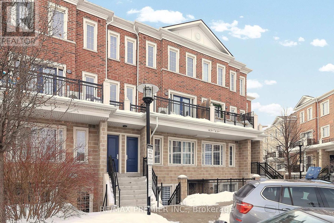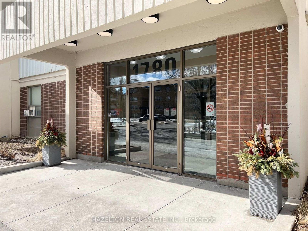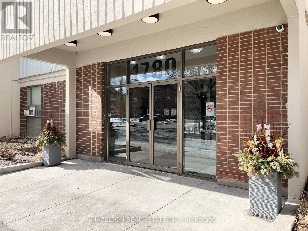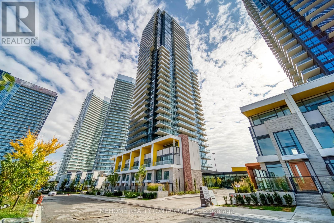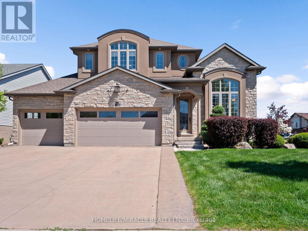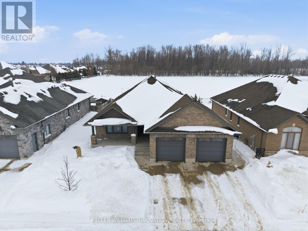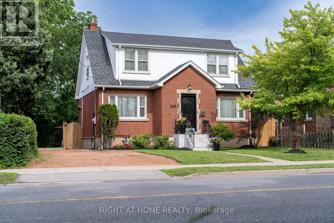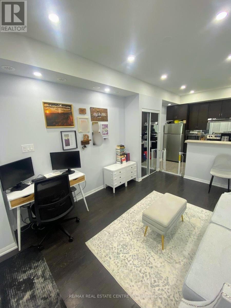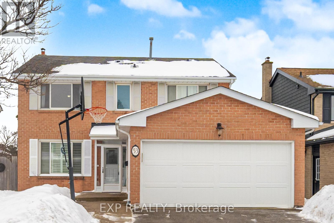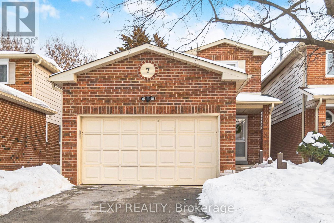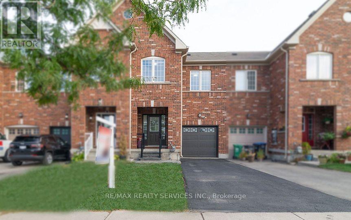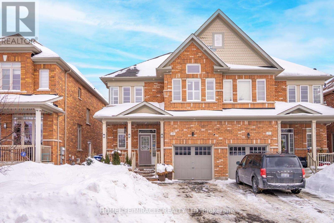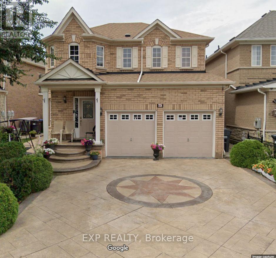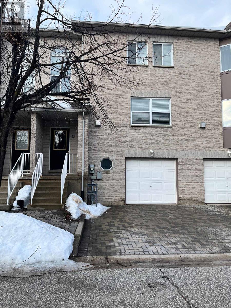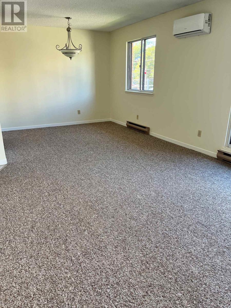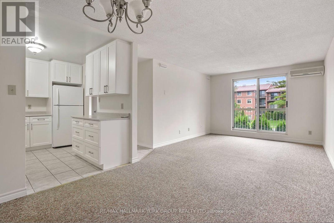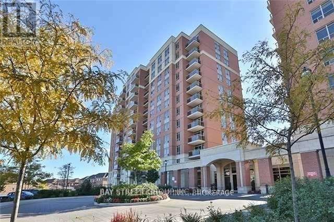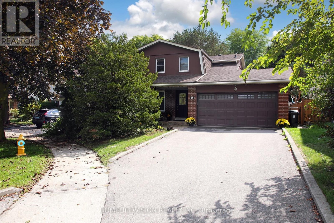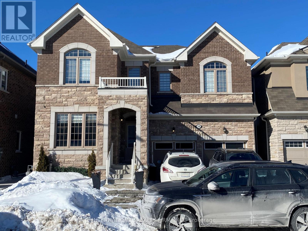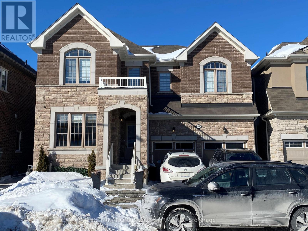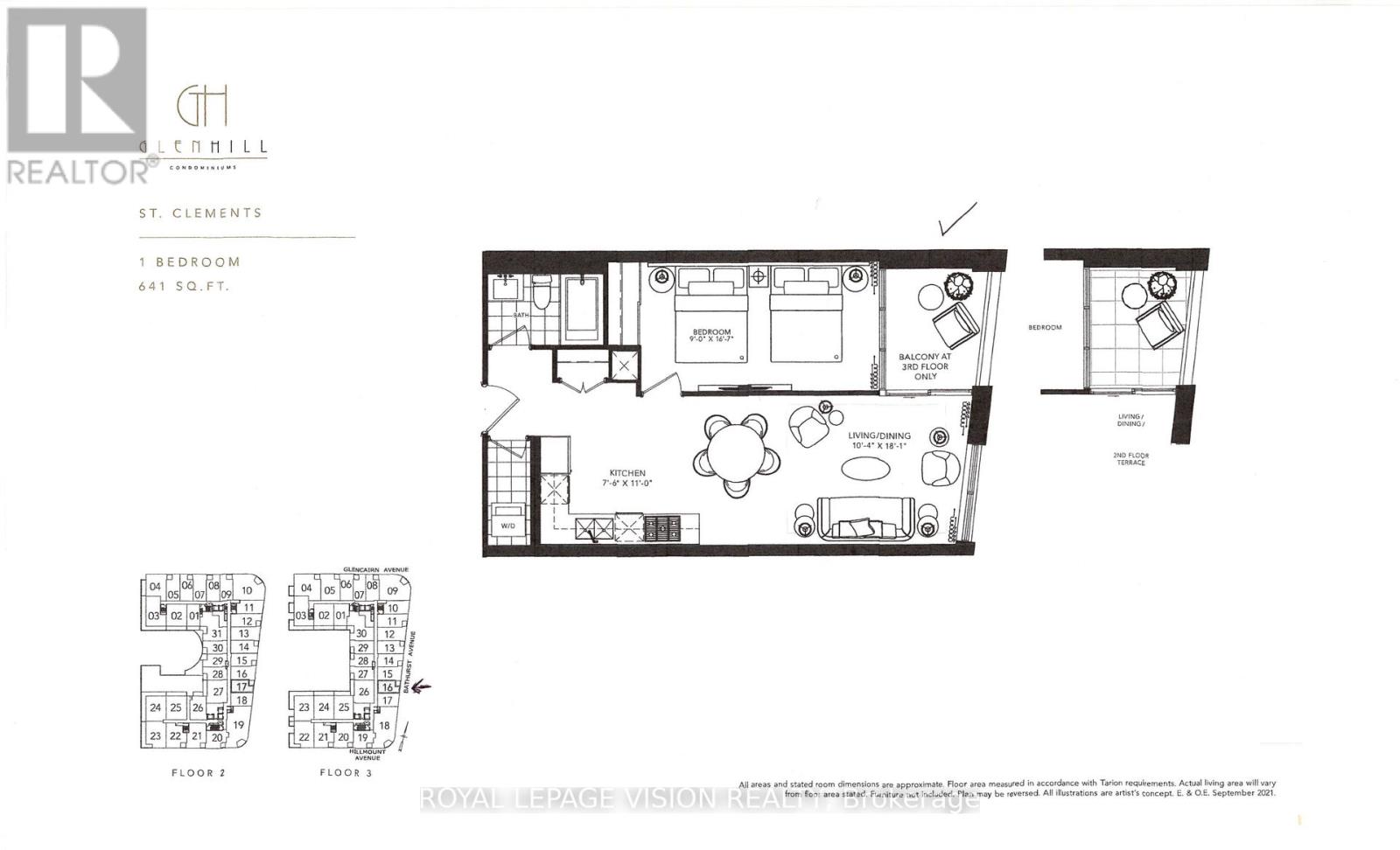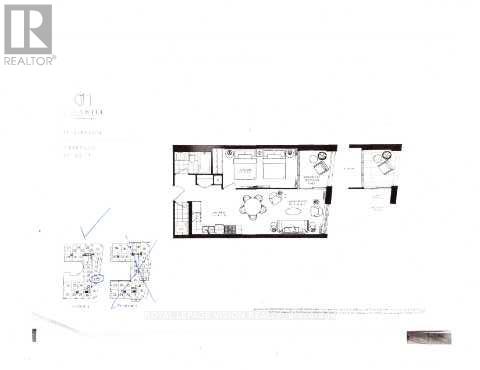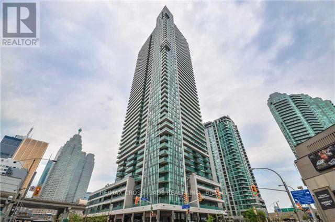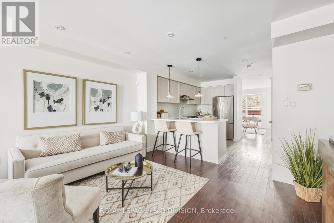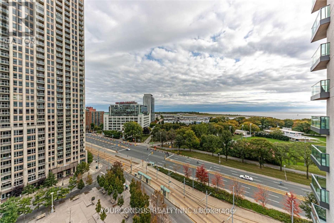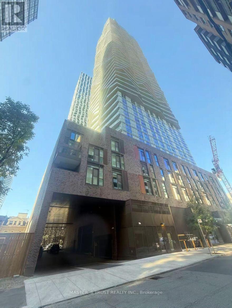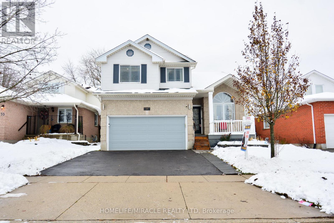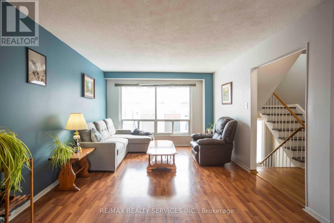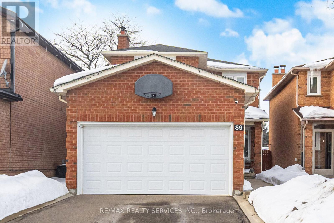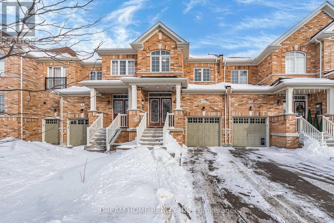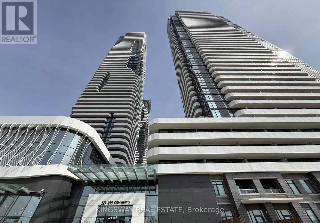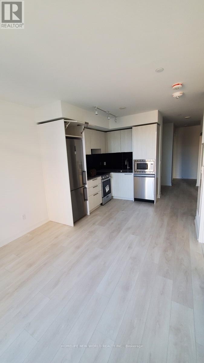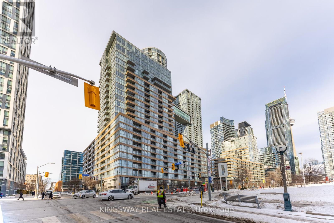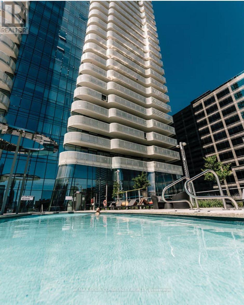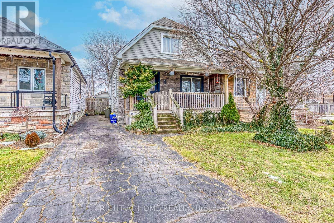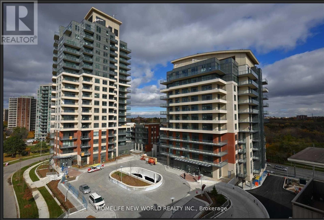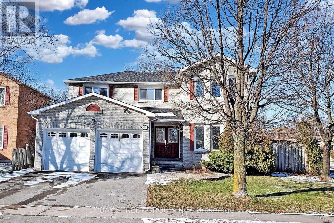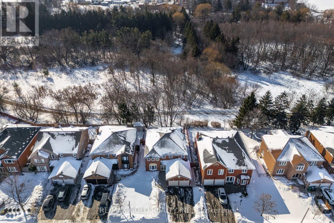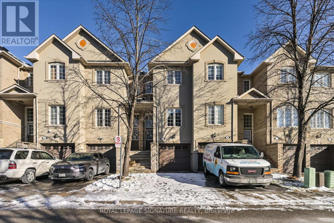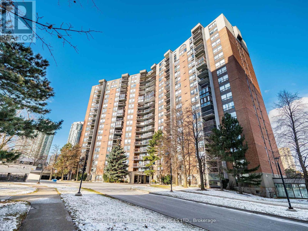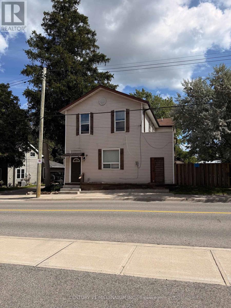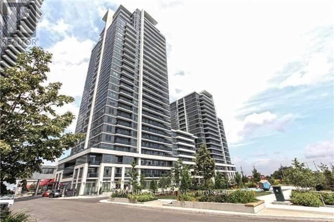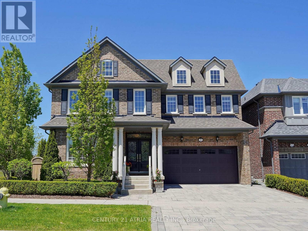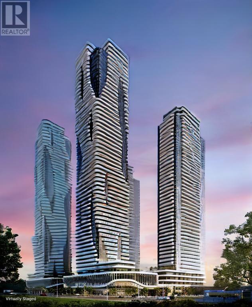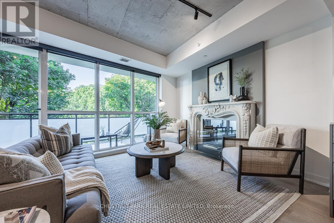2738 North Shore Drive
Haldimand, Ontario
Wake up to panoramic, million-dollar views of Lake Erie in this beautifully maintained, year-round waterfront bungalow offering approximately 35 feet of private shoreline. This charming 2-bedroom retreat seamlessly blends relaxed lakeside living with thoughtful upgrades throughout.The open-concept interior features a cozy gas fireplace, large picture windows framing breathtaking water views, and an eat-in kitchen with stainless steel appliances. A spacious four-season sunroom with in-floor heating creates the perfect space to enjoy every season in comfort. Step outside to an impressive oversized two-tier steel-reinforced deck with hot tub, ideal for entertaining or unwinding by the water, then follow the path down to your private pebbled beach, protected by conservation-approved boulder walls.The property sits on high ground, and a stone crib system beneath the deck provides added shoreline protection and long-term peace of mind. Need extra space? A fully insulated, heated and air-conditioned bunkie with hydro and skylights offers excellent guest accommodation or flexible bonus space.Located in a peaceful lakeside community, yet within convenient driving distance to everyday amenities - approximately 20-25 minutes to Dunnville, 25-30 minutes to Welland (hospital, Seaway Mall, major groceries), and about 45-50 minutes to Niagara Falls for dining, shopping, and attractions.With low annual waterfront taxes and true move-in-ready condition, this exceptional property offers privacy, comfort, and lifestyle - a rare opportunity to own your own slice of Lake Erie paradise. (id:61852)
RE/MAX Success Realty
284 Woodland Drive
Oakville, Ontario
Nestled in the most prestigious area in east Oakville, this bungalow is newly renovated with brand new furniture and appliances (two new smart TVs, new fireplace, new microwave, new dishwasher, new washer and new dryer). For the family with seniors or young kids, it is very convenient that the laundry room and 3 bedrooms with bathrooms are on the first floor. The living room is big and sunny with a nice sunroom. The basement is walk-out to a big and quiet backyard with lots of mature trees. It is walking distance to Trafalgar high school and Maple grove public school. Welcome and enjoy the place! (id:61852)
Homelife Landmark Realty Inc.
Lower - 5492 Haddon Hall Road
Mississauga, Ontario
Brand new, beautifully renovated 3-bedroom basement apartment in the heart of Central Erin Mills-one of Mississauga's most desirable, family-friendly communities and within the John Fraser SS / Gonzaga school district. Bright and spacious with a smart, flowing layout and modern finishes throughout. Open-concept kitchen featuring quartz countertops, stainless steel appliances, and sleek backsplash, plus porcelain flooring and pot lights. Rare offering: all 3 bedrooms include their own private 3-piece ensuite for ultimate comfort and privacy. Convenient in-suite laundry. Steps to parks, trails, schools, library, transit, and minutes to Erin Mills Town Centre, Credit Valley Hospital, UTM, GO stations, and easy access to Hwy 403/401/407. Excellent location-move-in ready! (id:61852)
Homelife Landmark Realty Inc.
C14 - 26 Bruce Street
Vaughan, Ontario
Welcome to La Viva Town Homes complex by Lormel Homes. This bright and airy floor plan boast an open concept living space, perfect for entertaining friends and family. The tastefully decorated stacked townhouse is on the ground floor. 2 bedroom + den, 2 bathroom, 2 underground parking spots and a locker. The beautiful spacious kitchen has quartz counter tops and a breakfast bar center island, Stainless Steel appliances. Large windows throughout the unit. This property is near; transit systems with one bus to Vaughan's Subway Line, high school, recreation center, shops and restaurants. Move in ready with low maintenance fees. Close to Hwy 400/407/427. A must see! (id:61852)
RE/MAX Premier Inc.
504 - 1780 Victoria Park Avenue
Toronto, Ontario
Welcome to this bright and spacious, beautifully renovated one bedroom apartment in the heart of Victoria Village. Enjoy open concept living and dining with a walkout to a generous balcony - perfect for relaxing or entertaining. Offering plenty of storage throughout. Ideally located just steps to Lawrence Avenue, TTC, shopping, and everyday conveniences. Well priced in an excellent neighbourhood, this is a fantastic place to call home! (id:61852)
Hazelton Real Estate Inc.
905 - 1780 Victoria Park Avenue
Toronto, Ontario
Welcome to this bright and spacious, beautifully renovated one bedroom apartment in the heart of Victoria Village. Enjoy open concept living and dining with a walkout to a generous balcony - perfect for relaxing or entertaining. Offering plenty of storage throughout. Ideally located just steps to Lawrence Avenue, TTC, shopping, and everyday conveniences. Well priced in an excellent neighbourhood, this is a fantastic place to call home! (id:61852)
Hazelton Real Estate Inc.
3907 - 95 Mcmahon Drive
Toronto, Ontario
Welcome to Seasons, The Most Luxurious Condominium In North York! Enjoy this Luxury North West Corner Unit with Unobstructed Park Views. This 3 bedroom Unit Is 1 Floor Below Ph, Over 988 Sqft+ 175 Balcony Sqft. Featuring 9-ft ceilings, floor-to-ceiling windows, Newly Upgraded Laminated Flooring (2026) throughout, premium finishes, roller blinds, quartz countertops, and elegant marble bathrooms.s. 80, 000sq of Mega Club Amenities including: Touchless Carwash, BBQ, Bowling Alley, Fitness, Lawn Bowling, Lounge, Wine Tasting Room, Ball Room, Golf Simulator, Piano Lounge, Yoga Zone (Zumba and Yoga Group Classes) Hot Stone Loungers, Whirlpool, Badminton Courts, Volleyball Court, Full-size Basketball Court, Golf Putting Green, Tennis Court, Party Lounge with Pool Table, Party Room, Playground, Indoor Pool, Sauna. Mins To Community Centre, Ikea, Subway, TTC, Go train, Hwy 401/404, Bayview Village, & Shopping. (id:61852)
Mehome Realty (Ontario) Inc.
Century 21 Mypro Realty
8535 Forestview Boulevard
Niagara Falls, Ontario
Model-Home Luxury with Soaring 12-Foot Ceilings!Experience the elegance of a true model home featuring dramatic 12-ft ceilings in the Living, Dining & Kitchen areas, creating an impressive sense of space and light. Situated on a premium corner lot in a sought-after neighbourhood with a school just steps away this custom-built home offers approx. 3,775 sq. ft. of beautifully finished living space.Highlights include hardwood floors, exquisite trim, arched windows, and wrought iron railings. The Old-World inspired Chef's Kitchen showcases a gas range set in a striking stone alcove, custom maple cabinetry, granite counters, soft-close drawers, wine rack, and a large island with breakfast bar.Enjoy seamless indoor-outdoor living with patio doors leading to a 2-tier deck (gas BBQ line), concrete patio, and pergola. The Great Room features a built-in entertainment centre with integrated speakers.The Primary Suite offers 2 separate 4-pc ensuites and dual walk-in closets. Two additional bedrooms share a Hollywood bath. The finished lower level includes a Wet Bar with waterfall feature, Rec Room with walk-up, Home Gym, and 5th bath.Heated 3-car garage with stamped concrete floors, irrigation system & central vacuum complete this exceptional home. (id:61852)
Homelife/miracle Realty Ltd
525 Krotz Street E
North Perth, Ontario
WALK-UP, INFLOOR HEATING & VAULTED CEILINGS. Welcome to this beautifully maintained 4-bedroom, 3-bathroom home backing onto school greenspace in a desirable Listowel neighborhood. Offering generous living space and quality finishes throughout, this home is perfect for growing families. The bright main living area features vaulted ceilings and a cozy fireplace in the front living room. The oversized kitchen is ideal for entertaining, complete with a walk-in pantry and ample prep and storage space. The spacious primary bedroom includes a walk-in closet and a private ensuite with a walk-in shower and extended vanity with a dedicated makeup area. The fully finished basement offers in-floor heating, two additional bedrooms, a full bathroom, and a laundry room. A walk-up provides direct access to the fully finished double car garage, which also includes a convenient man-door. Enjoy summer evenings on the covered back deck overlooking the peaceful school greenspace or on the covered front porch which adds charm and curb appeal. (id:61852)
Keller Williams Innovation Realty
105 Glenridge Avenue
St. Catharines, Ontario
Stunningly Renovated 6-Bedroom Home with High-End In-Law Suite & 8+ Parking Welcome to this immaculate, fully renovated luxury home nestled in the highly sought-after, prestigious Old Glenridge location. This property offers the perfect blend of sophisticated living and a lucrative investment opportunity, featuring a spacious primary residence and a separate, modern 2-bedroom in-law suite with its own entrance-ideal for extended family or significant rental income. Main Residence Highlights: Step into a bright, open-concept living space flooded with natural light. The main level boasts a stunning, modern chef's kitchen equipped with quartz and granite countertops and brand-new luxury stainless steel appliances. The home features three updated bathrooms, a convenient pantry, remote-controlled lighting, and new luxury blinds and window coverings throughout. The second floor offers a spacious retreat with four generous bedrooms and a luxurious new 4-piece bathroom. Exceptional Income Suite: The separate lower unit is an excellent, modern in-law suite designed for comfort and privacy. It includes two additional modern bedrooms, an extra fully-equipped kitchen with stainless steel appliances, and a private entrance. The seller is willing to lease the lower unit for $2,300 per month for six months if the buyer agrees to help facilitate an immediate income stream. Premium Features & Location: This house is situated on a huge lot with an impressive eight-plus parking spots. Security is prioritized with eight cameras and two monitoring stations included. The location is unbeatable: steps from a bus stop and just a few minutes' drive to Brock University, Ridley College, Niagara College, shopping centers, the Pen Centre, Niagara Falls, and the QEW. St.Catharines Golf Club, Montebello Park, Meridian Arena, Scenic Park Don't miss this rare opportunity to own a luxury home with significant income potential in the heart of St.Catharines (Niagara). Schedule your private tour today! (id:61852)
Right At Home Realty
298 - 250 Sunny Meadow Boulevard
Brampton, Ontario
Absolutely charming and delightful Unit. Large Bedroom, Living Room, Kitchen, Breakfast Bar, Full Washroom And Laundry. One (1) Parking Spot. Steps To library, transit, schools, grocery store & plaza. Easy Access To Hwy 410 And Hwy 7. Very close proximity to Brampton Civic Hospital and Places of Worship. Tenant to arrange for Tenant Liability Insurance for minimum $1MM. No Smoking And No Pets. Extras: Stainless Steel Fridge and Stove. (id:61852)
RE/MAX Real Estate Centre Inc.
53 Northampton Street
Brampton, Ontario
Welcome to 53 Northampton Place - a spacious, upgraded and beautifully maintained 4+3 bedroom, 4-bathroom detached home in Brampton's highly desirable Northgate community, backing directly onto parkland for privacy and peaceful green views. From the moment you step inside, you'll notice the pride of ownership and quality finishes throughout. Rich hardwood floors flow across the principal rooms, creating warmth and elegance. The bright family room features a cozy fireplace - the perfect setting for relaxing evenings or entertaining guests. The updated eat-in kitchen is designed for modern living, showcasing granite countertops, ample cabinetry, and generous counter space - ideal for busy mornings and weekend gatherings alike. Upstairs, the expansive primary suite offers a private retreat with a walk-in closet and full ensuite bath. Three additional well-sized bedrooms and two additional bathrooms provide comfortable space for a growing family. A major highlight is the fully legal 3-bedroom basement apartment with a separate entrance - offering exceptional flexibility for multi-generational living or strong rental income potential. Step outside to an impressive two-level deck overlooking park space behind the home. With no rear neighbors, you'll enjoy added privacy and a beautiful setting for summer entertaining. Conveniently located near schools, parks, shopping, transit, and major commuter routes, this move-in-ready home combines space, upgrades, income potential, and location - all in one of Brampton's most family-friendly communities. An outstanding opportunity you won't want to miss. (id:61852)
Exp Realty
7 Ferri Crescent
Brampton, Ontario
Welcome to 7 Ferri Crescent - a spacious and versatile 3+2 bedroom, 3-bathroom home nestled in the highly desirable Heart Lake community of Brampton. Offering a flexible layout and generous living space, this home is ideal for growing families, multi-generational living, or anyone looking for additional income potential. The bright, well-appointed kitchen features ample cabinetry and prep space, flowing seamlessly into the dining area - perfect for everyday family meals and entertaining. A large, inviting living room offers plenty of space to relax and gather with family and friends. The finished basement adds exceptional versatility with two additional bedrooms, a cozy den, and a wet bar, creating the perfect space for extended family, guests, or a private retreat. With its smart layout, the lower level offers excellent potential for conversion into a future basement apartment (buyer to verify requirements), making this home an attractive opportunity for investors or families seeking added income flexibility. Step outside to a fully fenced backyard - ideal for kids, pets, summer barbecues, and enjoying your own private outdoor space. Located in the heart of Heart Lake, this home is just a short walk to Loafer's Lake, Heart Lake Library, parks, scenic trails, and schools - an unbeatable lifestyle location for active families. Close to shopping, transit, and major commuter routes, it truly combines space, convenience, and long-term value in one of Brampton's most sought-after neighborhoods. A rare opportunity with built-in flexibility - don't miss it. (id:61852)
Exp Realty
107 Frenchpark Circle
Brampton, Ontario
Welcome to this beautiful freehold townhouse, perfectly situated in a highly desirable location! Facing a main intersection and just a short walk to bus stops, plazas, and the Mount Pleasant GO Station, this home offers unmatched convenience for commuters and families alike. This upgraded and well-maintained 3-bedroom property boasts a fantastic open-concept layout, featuring 9-ft ceilings, pot lights, and new laminate flooring throughout the main and second levels. The modern kitchen is equipped with stainless steel appliances, upgraded countertops, and plenty of space for cooking and entertaining. Upstairs, you'll find spacious bedrooms, each complete with His and Her closets. The bathrooms have been thoughtfully upgraded, including a stylish 3-piece ensuite enhanced with a new glass bathtub door. Fresh paint and contemporary light fixtures add a bright, welcoming feel throughout the home. The fully finished basement provides even more versatility, offering a 3-piece washroom and ample storage space-ideal for guests, a home office, or recreation. Step outside to a wonderful backyard featuring an oversized deck, perfect for gatherings, barbecues, or relaxing outdoors. The extended driveway offers additional parking for your convenience. This move-in ready home is an excellent choice for families, first-time buyers, or investors seeking quality, space, and exceptional convenience in a prime location. (id:61852)
RE/MAX Realty Services Inc.
9 Baby Pointe Trail
Brampton, Ontario
Welcome to this stunning north-facing, upgraded 4-bedroom semi-detached home located in the highly sought-after community of Northwest Brampton. Offering over 2,400 sq. ft. of above-grade living space, this beautifully maintained home is ideal for families, first-time buyers, or investors alike. The home features 9-foot ceilings on both the main and second floors, creating a bright and spacious feel throughout. The main floor is tastefully upgraded with elegant wainscoting, pot lights, and built-in electric fireplaces in both the living and family rooms-perfect for cozy evenings and stylish entertaining. The modern kitchen boasts the latest ceramic tiles, high-end stainless steel appliances (stove, refrigerator, dishwasher), and flows. seamlessly into the main living areas. California shutters throughout, fresh paint, and contemporary finishes add to the home's move-in-ready appeal. The finished basement with a separate entrance includes one bedroom, a kitchen, and a washroom, offering excellent potential for rental income. Enjoy the convenience of separate laundry areas for the main home and basement. Step outside to a huge wooden deck, ideal for summer entertaining, along with an extended driveway featuring interlocking for added parking and curb appeal. Situated just steps from elementary and secondary schools, parks, Mount Pleasant GO Station, grocery stores, banks, and plazas, this home is located in an exceptional family-friendly neighbourhood with everything you need close by. A must-see, tastefully upgraded home with income potential in one of Brampton's most desirable areas-don't miss this opportunity! (id:61852)
Homelife/miracle Realty Ltd
60 Oranmore Crescent
Brampton, Ontario
Spacious 4-bedroom detached home for lease in the prestigious Credit Valley community of Brampton. Bright open-concept layout featuring a modern kitchen with backsplash, laminate flooring on the second level, and a finished basement offering additional living space. Fenced backyard for private outdoor enjoyment. ideally located close to Mount Pleasant GO Station, public transit, shopping plazas, and trails. Surrounded by highly rated elementary, Catholic and secondary schools, making it an excellent choice for families. Easy access to major roadways, and everyday amenities. Entire property for lease with 4 total parking spaces, Suitable for AAA tenants only. (id:61852)
Exp Realty
13 - 490 Veterans Drive
Barrie, Ontario
Welcome to Veterans Terrace - a quiet, private, mature-treed community in South Barrie, designed for comfortable living. Each spacious suite offers generous living space in a peaceful, well-managed residential setting. Veterans Terrace townhomes offer access to an outdoor swimming pool and sauna, perfect for relaxing after a long day. In cooler months, many units feature cozy gas fireplaces, creating a warm and inviting place to come home to. Ample parking is available throughout the complex, and select units include an attached single-car garage. The property is beautifully maintained and located just minutes from Highway 400, city transit, shopping, and amenities, with Lampman Park only a short walk away. (id:61852)
RE/MAX Hallmark York Group Realty Ltd.
N11 - 131 Edgehill Drive
Barrie, Ontario
Professional and Seniors. Each suite includes generous living space. 2 bedrooms, one bathroom, full kitchen - all units are air-conditioned and heated with natural gas. The buildings features: stairs, no elevators, separate coin operated laundry facility in the building, secure entry systems, surface parking one parking spot per unit. Visitor parking. Superintendent on-site. Quiet residential setting with convenient access to Highway 400, amenities, city transit, a short walk to the nearby Lampman Park. APPLICANTS MUST COMPLETE A RENTAL APPLICATION AND HAVE A "AAA" CREDIT SCORE (700+). (id:61852)
RE/MAX Hallmark York Group Realty Ltd.
O5 - 131 Edgehill Drive
Barrie, Ontario
Professional and Seniors. Each suite includes generous living space. 2 bedrooms, one bathroom, full kitchen - all units are air-conditioned and heated with natural gas. The buildings features: stairs, no elevators, separate coin operated laundry facility in the building, secure entry systems, surface parking one parking spot per unit. Visitor parking. Superintendent on-site. Quiet residential setting with convenient access to Highway 400, amenities, city transit, a short walk to the nearby Lampman Park. APPLICANTS MUST COMPLETE A RENTAL APPLICATION AND HAVE A "AAA" CREDIT SCORE (700+). (id:61852)
RE/MAX Hallmark York Group Realty Ltd.
702 - 73 King William Crescent
Richmond Hill, Ontario
Bright 2-bedroom condo in a Prime Location For Lease. Modern open -concept kitchen with granite countertops. Conveniently located just steps to yonge street, VIVA transit and minutes to Hwy407, Langstaff Go Station, theatre, parks and shopping centres. Perfect for comfortable and convenient living. (id:61852)
Bay Street Group Inc.
12 Relroy Court E
Toronto, Ontario
Location! Location! Beautiful Detached home W/4 Bdr. & w/4-bathrooms located on the cul-de-sac with exceptional privacy, a secluded backyard retreat baking to the beautiful park, where summer evenings are spent listening to crickets or gathering under the covered patio for family dinners and celebrations. Inside, thoughtful upgrades enhance everyday living, custom-built wood wall unit in basement and a B/I stylish bar, newer windows(2023), large principal rooms that easily accommodate everyday living and memorable get-togethers. Multiple walkouts, including one from the oversized family room with a wood burning fireplace, create a seamless connection between indoor and outdoor living, while the finished lower level provides flexible space to suit your needs.The finished basement has separate side entrance, the bar could be easily converted into a kitchen, with a side private covered patio, offering an excellent potential income or in-law suite potential . Additional conveniences include a large driveway that can comfortably fit 4 cars, providing plenty of parking for family and guests. This home is a rare find that balances family-friendly tranquility with urban convenience a property where location truly makes all the difference. Move-in ready, waiting for you And Situated in a highly convenient area, the home is close to Top Ranking High School: Dr. Norman Bethune, parks, plazas, restaurants, and TTC stations. Minutes to Highways 404, 401, and 407 for easy commuting. Don't miss this opportunity to customize a spacious home in a sought-after neighbourhood! (id:61852)
Homelife/vision Realty Inc.
59 Westfield Drive
Whitby, Ontario
Step into luxury and comfort in this stunning detached home featuring a legal basement apartment with its own private side entrance - perfect for large families, in-law/nanny suite or investors. Thoughtfully designed, the upper level features 5 large bedrooms, 3 full bathrooms, and a second-floor laundry room. The primary suite boasts a spa-like 5-piece ensuite and dual walk-in closets. Two bedrooms share a stylish Jack & Jill bathroom, one enjoys a semi-ensuite and another is sunlit with front yard views. The main floor features a private office, formal living and dining rooms with oversized windows, a 2-piece powder room, and a family room with a gas fireplace overlooking the backyard. The chefs kitchen offers quartz countertops, stainless steel appliances, a large island with breakfast bar and a sunlit breakfast area with walkout to the yard. The fully finished legal basement apartment features 2 bedrooms, a kitchen, a separate laundry room, a 3-piece bathroom, a private 2-piece ensuite, pot lights, large windows and open-concept living. A large cold room adds extra storage. Located minutes from Highways 401 and 412, schools, shopping, restaurants, and Des Newman WhitBEE Park. Listing photos were taken before the current tenant's occupancy. (id:61852)
International Realty Firm
59 Westfield Drive
Whitby, Ontario
Step into luxury and comfort in this stunning detached home featuring a legal basement apartment with its own private side entrance - perfect for large families, in-law suite or nanny suite. Thoughtfully designed, the upper level features 5 large bedrooms, 3 full bathrooms, and a second-floor laundry room. The primary suite boasts a spa-like 5-piece ensuite and dual walk-in closets. Two bedrooms share a stylish Jack & Jill bathroom, one enjoys a semi-ensuite and another is sunlit with front yard views. The main floor features a private office, formal living and dining rooms with oversized windows, a 2-piece powder room, and a family room with a gas fireplace overlooking the backyard. The chefs kitchen offers quartz countertops, stainless steel appliances, a large island with breakfast bar and a sunlit breakfast area with walkout to the yard. The fully finished legal basement apartment features 2 bedrooms, a kitchen, a separate laundry room, a 3-piece bathroom, a private 2-piece ensuite, pot lights, large windows and open-concept living. A large cold room adds extra storage. Located minutes from Highways 401 and 412, schools, shopping, restaurants, and Des Newman WhitBEE Park. Listing photos were taken before the current tenant's occupancy. (id:61852)
International Realty Firm
316 - 505 Glencairn Avenue
Toronto, Ontario
Live at one of the most luxurious buildings in Toronto managed by The Forest Hill Group. Sunrise East facing new never lived very spacious 641 sq ft per builders floorplan plus balcony, no parking, one locker, all engineered hardwood / ceramic / porcelain and marble floors no carpet, rare Eat In Kitchen area, marble floor and tub wall tile in washroom, upgraded stone counters, upgraded kitchen cabinets and stone backsplash, upgraded Miele Appliances. Next door to Bialik Hebrew Day School and Synagogue, building and amenities under construction to be completed in Summer 2026, 23 room hotel on site ( $ fee ), 24 hr room service ( $ fee ), restaurant ( $ fee ) and other ground floor retail - to be completed by end of 2026, Linear park from Glencairn to Hillmount - due in 2027. Landlord will consider longer than 1 year lease term. Price reduced in lieu of amenities not being ready, take advantage today! (id:61852)
Royal LePage Vision Realty
217 - 505 Glencairn Avenue
Toronto, Ontario
Live at one of the most luxurious buildings in Toronto managed by The Forest Hill Group. Sunrise East facing new never lived very spacious 641 sq ft per builders floorplan plus balcony, no parking, one locker, all engineered hardwood / ceramic / porcelain and marble floors no carpet, rare Eat In Kitchen area, marble floor and tub wall tile in washroom, upgraded stone counters, upgraded kitchen cabinets and stone backsplash, upgraded Miele Appliances. Next door to Bialik Hebrew Day School and Synagogue, building and amenities under construction to be completed in Summer 2026, 23 room hotel on site ( $ fee ), 24 hr room service ( $ fee ), restaurant ( $ fee ) and other ground floor retail - to be completed by end of 2026, Linear park from Glencairn to Hillmount - due in 2027. Landlord will consider longer than 1 year lease term. Price reduced in lieu of amenities not being ready, take advantage today! (id:61852)
Royal LePage Vision Realty
2210 - 33 Bay Street
Toronto, Ontario
Luxury Pinnacle Centre In Prime Location, Renovated And Upgraded Large One Bedroom + Den (660Sf + 111Sf Balcony) with Beautiful South Lakeview and Very Functional Layout, Den Can Be Used As 2nd Bedroom With Custom Sliding Glass Door, 30,000Sf State-Of-Art Pinnacle Club With Indoor Pool, Sauna, Party Room, Gym, Tennis, Squash, Mini-Golf, 24Hr Concierge, Steps To Union Station, Cn Tower, Rogers Centre, Harbour Front, Financial/Entertainment District & All Amenities (id:61852)
RE/MAX Crossroads Realty Inc.
1 - 120 Strachan Avenue
Toronto, Ontario
This bright end-unit townhome in King West sits at the perfect intersection of city energy and quiet, tree-lined living. With space to spread out, a very functional floor plan, and everything at your doorstep, it's a home that truly works for modern life. The open living and dining area is calm and surprisingly quiet thanks to excellent soundproofing - ideal for relaxing or entertaining. The modern kitchen opens seamlessly to the space offering a large breakfast bar, stainless steel appliances, custom backsplash, and a generous pantry. At the back of the upper level, the spacious primary bedroom with walk-in closet shares a 4-piece bathroom with a flexible second bedroom or family room, ideal for guests, a TV lounge, or a dedicated work-from-home space. Sliding doors open to a private deck, perfect for morning coffee or evening downtime. The lower level adds even more flexibility with a comfortable bedroom or office, a full 3-piece bathroom with laundry, and a bonus room ideal for a gym, second office, or mudroom. Direct access to the private garage includes 1 car parking. Unbeatable location steps to King West dining, shops, nightlife, and TTC with easy access to the Financial District, Trinity Bellwoods Park, Stanley Park's off-leash dog area, and Billy Bishop airport. Pet-friendly community with low maintenance fees, underground parking, and security. Freshly painted and updated in 2025 with new flooring, kitchen cabinetry, lighting, fixtures, closet systems, recessed lighting, and quality shutters, this move-in ready home in one of Toronto's most dynamic neighbourhoods is waiting for you. (id:61852)
Royal LePage/j & D Division
1203 - 215 Fort York Boulevard
Toronto, Ontario
Spacious and sun-filled one-bedroom condo at Waterpark City, offering views of Lake Ontario and the nearby park. This desirable south-east exposure provides an abundance of natural light throughout the day. The open-concept living and dining area features laminate flooring and seamlessly connects to the modern kitchen, complete with stainless steel appliances and backsplash. Step out from the living area onto a generously sized balcony, perfect for enjoying fresh summer breezes. Residents enjoy exceptional building amenities, including an indoor pool, sauna, well-equipped fitness centre, rooftop patio with BBQs, and 24-hour concierge. TTC access is right at your doorstep, with a short walk to Lake Ontario, waterfront trails, and park. (id:61852)
Yourcondos Realty Inc.
Suite Realty Inc
5003 - 100 Dalhousie Street
Toronto, Ontario
Welcome home to Social Condos by Pemberton Group. Situated at the iconic intersection of Dundas and Church, this residence offers a sophisticated retreat with unobstructed views and premium finishes. Whether you are a student at U of T/TMU or a professional working downtown, you are perfectly positioned for success. Beyond your front door, enjoy an unparalleled suite of amenities. From the tranquil yoga room and sauna to the vibrant party room and BBQ areas, every detail is designed for your wellness and entertainment. With the subway and Eaton Centre just steps away, the best of Toronto is truly at your fingertips. (id:61852)
Master's Trust Realty Inc.
39 Endeavour Drive
Cambridge, Ontario
Welcome to 39 Endeavour Drive-a beautifully maintained home. Step inside to an updated kitchen that opens to a cozy sunken living room, perfectly connected to a spacious dining room-an ideal layout for hosting family and friends. This home is filled with thoughtful features and updates, including newer windows and doors, updated flooring, four fireplaces (2 natural gas + 2 electric), a smart thermostat, smart doorbell, and a large deck with a custom-built gazebo-just to name a few. The second floor boasts three generously sized bedrooms for your growing family, along with a 5-piece bathroom that is conveniently connected to both the primary bedroom and the common hallway. The fully finished basement offers a large rec room, abundant storage, and a spacious three-piece bathroom-big enough to accommodate a sauna. From the main floor, walk out through the sliding doors to your private backyard oasis, complete with perennial gardens, ample seating areas, and a peaceful atmosphere you'll enjoy year-round. Located in the highly sought-after Hespeler community, you're just minutes from schools, parks, and all amenities. Furnace, AC, and humidifier were newly replaced in 2024, Shingles were replaced in 2015 and the driveway was completed in May 2025. Don't miss out-book your personal showing today! (id:61852)
Homelife/miracle Realty Ltd
6h - 806 Stainton Drive
Mississauga, Ontario
Location, location, location. Ideal for first-time buyers, investors, or those looking to customize a home to their taste. This spacious townhome is located in the heart of Erindale, Mississauga, within a quiet, exceptionally well-managed complex with no through traffic.Pride of ownership is evident in the care and preparation - freshly cleaned, well maintained, and move-in ready while offering the opportunity to add your own modern touches over time.Functional layout featuring a walkout from the kitchen to a private deck, perfect for relaxing or entertaining. Generous living space, great natural light, and a private setting within the community.Situated in one of the area's most desirable school districts and just minutes to parks, walking trails, shopping, transit, and the GO Train. A fantastic opportunity in a highly sought-after neighbourhood. (id:61852)
RE/MAX Realty Services Inc.
89 Candy Crescent
Brampton, Ontario
* Welcome to a Spectacular Opportunity in Northwood Park! * This beautifully maintained Detached Double Car Garage home boast 3-bedroom, 3-bathroom detached home offers the perfect blend of space, comfort, and charm, all nestled on an extra deep 30 x 111 ft lot at the end of a peaceful street in Brampton's family-friendly Northwood Park community * Step inside to discover over 2,100 square feet of living space, featuring a warm and cozy formal living, family room and dining area flooded with natural light through a large window * The open-concept kitchen with marble backsplash & black counters is perfect for everyday living and entertaining and direct access to your backyard oasis, ideal for summer BBQs or quiet evenings under the stars * Upstairs, you'll find three generously sized bedrooms with two full washrooms and ample closet space, perfect for growing families or those needing work-from-home flexibility * The finished basement includes a cozy recreation area and additional fourth bedroom for a kids' playroom, home gym, or future income potential! The curb appeal here is undeniable; mature trees, * Plus, you'll enjoy the convenience of a private double driveway and attached garage * 5 Car Parking- LOCATION PERFECTION! Just minutes to: Top-rated schools like St. Joseph, Pauline Vanier, and Northwood Public School, Fletcher's Green Community Park & Gage Park, Transit, GO Station, and upcoming LRT development, Shoppers World, Sheridan College, Downtown Brampton, and Hwy 410! Don't miss your chance to make this your own home. Book your private showing today! (id:61852)
RE/MAX Realty Services Inc.
11 Homer Crescent
Aurora, Ontario
Move-in ready freehold townhome in the highly sought-after Aurora Trails community, perfect for young families and professionals. Featuring 9-ft ceilings on the main and second floors. The main level offers a bright open-concept layout with hardwood floors and pot lights. Modern kitchen with stainless steel appliances, quartz waterfall island, and walkout to a brand-new oversized composite deck. Spacious primary bedroom with 5-pc ensuite and walk-in closet, plus a dedicated second-floor study room. Finished basement provides flexible space for a home office, playroom, or recreation area. Direct garage access with EV charger, no sidewalk, and driveway parking for 2 cars. Steps to parks, top-rated schools (Whispering Pines & Dr. G.W. Williams IB), GO Transit, Hwy 404, and shopping. (id:61852)
Dream Home Realty Inc.
5310 - 225 Commerce Street
Vaughan, Ontario
Experience turn-key luxury in this bright, 1-bathroom suite at the highly sought-after Festival Tower by Menkes. This sun-drenched home features floor-to-ceiling windows, 9-ft ceilings, and contemporary laminate flooring throughout, offering a perfect blend of comfort and style. The unit comes complete with underground parking for your convenience. Residents enjoy world-class amenities, including a premier fitness center, indoor pool, and elegant lounge areas, all supported by a dedicated concierge and management team. Perfectly situated in the heart of South VMC, you'll benefit from effortless commuting via the subway, bus terminal, and major highways. (id:61852)
Kingsway Real Estate
Unknown Address
,
Beautiful 1 Bedroom + Den Suite W/ West Views. Floor-To-Ceiling Window, Designer Kitchen Cabinetry, Stainless Steel Appliances, Laminate Flooring, Mirrored Closets @ The Teahouse Condos. Steps To The University Of Toronto, Toronto Metropolitan University, George Brown, Hospitals, Queens Park, T.T.C. Subway, Bloor Street-Yorkville Shopping, Restaurants & More. Photo Taken Prior Tenants Move In. (id:61852)
Homelife New World Realty Inc.
746 - 151 Dan Leckie Way
Toronto, Ontario
IMMACULATE CITYPLACE 1+1 WITH SEPARATE DEN. This 650 sq ft Downtown Toronto condo features a rare formal den with a door that functions as a legitimate second bedroom/nursery or private home office-perfect for the modern work-from-home lifestyle without disruptions. Located at the sought-after Parade complex, the functional layout includes a storage locker, spacious balcony, and access to premium amenities: indoor pool, gym, yoga studio, squash court, game room, and 24-hour concierge. Perfectly positioned steps from the Waterfront, The Well, CN Tower, Rogers Centre, and Scotiabank Arena with effortless access to streetcars, GO train, DVP and Gardiner expressway. (id:61852)
Kingsway Real Estate
5903 - 1 Bloor Street N
Toronto, Ontario
'Welcome to the iconic One Bloor East, located at the heart of Toronto's most prestigious intersection -Yonge & Bloor. This beautifully designed one-bedroom suite offers modern luxury with a functional layout, premium finishes, and floor-to-ceiling windows providing exceptional natural light. Enjoy a designer kitchen with top-of-the-line built-in appliances, elegant cabinetry, and an open-concept living space perfect for both working from home and entertaining.Residents at One Bloor East enjoy world-class amenities including an indoor and outdoor pool,state-of-the-art fitness centre, yoga studio, spa facilities, party rooms, 24-hour concierge, visitor parking,and direct TTC subway access right at your doorstep. Steps to Yorkville, high-end dining, luxury retail,universities, and the best conveniences the city has to offer.Ideal for professionals seeking upscale living in Toronto's most desirable and connected location. (id:61852)
RE/MAX Your Community Realty
64 Wexford Avenue N
Hamilton, Ontario
*** OPEN HOUSE 1:30-4:30 pm Feb 14th *** Welcome to 64 Wexford Ave N - a character-filled detached home set in the heart of Hamilton's sought-after Crown Point neighbourhood. This inviting residence offers a functional layout with bright living spaces, a well-equipped kitchen, and comfortable bedrooms, making it an ideal fit for first-time buyers, downsizers, or anyone looking to put down roots in a vibrant, walkable community. Out back is where this home really turns up the volume. The private backyard is designed for living and entertaining, featuring a tranquil pond, hot tub, and a detached outbuilding currently used as a workshop. Whether you're pausing to ponder by the pond, unwinding in the hot tub, or hosting laid-back evenings under the deck lights, this space delivers true backyard nights in the Hammer. The detached outbuilding is recognized by MPAC as a "garage," a notable bonus in this area, though it is not a drive-in garage and offers zero parking spaces. With man-door access, windows, and an existing workbench, it functions perfectly as a workshop, studio, or hobby space, adding versatility rarely found in the neighbourhood. Enjoy modern comforts including gas heating and central air, all within a community known for its friendly streets, mature trees, local shops, and strong sense of connection. From strolling to nearby amenities to entertaining at home, this is a place where you can truly love living in the Hammer. A rare opportunity to own a well-kept home with standout outdoor features in one of Hamilton's most inviting neighbourhoods. (id:61852)
Right At Home Realty
801 - 25 Fontenay Court
Toronto, Ontario
2Bedroom+Den In Luxury Perspective Condos! Great Location! 10Min From Old Mills Subway! 20Min To Down Town Toronto! 24 Hour Concierge, Stylish Media Room, Indoor Pool, Virtual Golf Simulator, Beautiful Landscaped Roof Top Garden With Cabanas & Large Screen Tv, And Bbq's. 1 Parking And 1 Locker. (id:61852)
Homelife New World Realty Inc.
189 Martindale Avenue
Oakville, Ontario
4 Family Home With Spacious Principal Rooms. Hardwood Flooring Thru-Out. Eat-In Kitchen W/ Breakfast Area And W/O To Large Deck. Generous Master W/Ensuite And Walk-In Closet. Finished Lower Level Including , 3 Bdrms with And 3-Pc Wr & Will Bring Thousands Dollars Potiental Rental Income , Rec Rm, Cold Rm. Walk to Sheridian College, Minutes To Groceries, Cafe's, Restaurants, Parks, Downtown Oakville, Oakville Trafalgar GO, Hospital And Major Highways. Roof(2019), AC & Furnace (2025) , Hot Water Tank Rental Approximately $28/M . (id:61852)
Bay Street Group Inc.
6 New London Court
Brampton, Ontario
Welcome to this bright and spacious 4000-plus sq. ft. detached home in South Brampton, designed for growing or multi-generational families. Located just steps from the upcoming LRT with future connectivity to Mississauga and Port Credit, the future Shoppers World Redevelopment plan is also not to be missed. Offering 4+3 bedrooms and 5 washrooms, this stunning residence blends elegance, functionality, and income potential in one complete package. Step into an impressive grand foyer with tiled flooring and an open-concept layout. A beautiful, sophisticated curved staircase leads to an open, spacious upper hallway. Flooded with natural light, it features carpet-free flooring throughout, pot lights, elegant chandeliers, a cozy fireplace, and a welcoming double-door entry. The main floor is ideal for family living and entertaining, featuring separate living, dining, den, and family rooms. The spacious living and dining areas are perfect for hosting guests. The modern kitchen is equipped with brand-new built-in appliances, granite countertops, designer backsplash, and a bright breakfast area-perfect for everyday meals and gatherings. Upstairs, you'll find four generously sized bedrooms plus a spacious loft. The large, luxurious primary retreat boasts a huge walk-in closet and a spa-like 5-piece ensuite with his-and-her sinks. The second and third bedrooms also enjoy access to a 4-piece ensuite, offering comfort and privacy for family members. The fully finished basement with a separate entrance adds exceptional value, featuring 3 bedrooms, a kitchen, and separate laundry-perfect for extended family or excellent rental income potential. Additional highlights include parking for up to 8 vehicles, a huge garage, and a beautifully designed exposed aggregate concrete front yard and concrete backyard patio, backing onto a serene trail/ravine-a true outdoor retreat. This exceptional property truly checks every box for comfort, style, functionality, and future growth. (id:61852)
RE/MAX Gold Realty Inc.
11 - 435 Hensal Circle
Mississauga, Ontario
Welcome to an executive townhome community in the heart of Mississauga. This beautifully updated 2-bedroom, property offers approximately 1,450 sq. ft. of bright, functional living space on a quiet street. The main level features modern kitchen with stainless steel appliances, updated counters, stylish backsplash, lots of storage. Upstairs, both spacious bedrooms include large closets, with renovated bathroom and heated floor for added comfort. The lower level offers a versatile family room ideal for guests or home office, with direct garage access and a walk-out to the backyard. The finished garage adds both convenience and extra storage. Ideally located near top schools, parks, trails, transit, shopping, and major highways. Just minutes to Trillium Hospital, Port Credit, Square One, Sherway Gardens and GO Train. All furniture currently in the property is included in the purchase price (id:61852)
Royal LePage Signature Realty
1410 - 20 Mississauga Valley Boulevard
Mississauga, Ontario
Beautifully maintained and oversized 3-bedroom, 2-bathroom end/corner unit offering 1,246 sq.ft. of bright and functional living space in the heart of Mississauga. This quiet corner suite features double-door entry, 2 entrances, and a fully finished solarium/Florida room converted from the original balcony-perfect for relaxing or working year-round. The unit comes fully furnished and includes underground parking, a rare and valuable feature in this building. Recently updated throughout (2025), the condo has been freshly painted and detailed, offering a clean, modern feel. Enjoy extensive upgrades from 2023 onwards, including a full matching set of new appliances (double-door fridge, dishwasher, stove, stacked washer/dryer) , a new AC/heating unit, commercial-flush toilets, new bathroom vanities and countertops, and custom blinds. The spacious primary bedroom features a large custom floor-to-ceiling wardrobe with four doors for exceptional storage. Residents have access to excellent amenities: indoor pool, fitness centre, sauna, party room, billiards and table tennis, plus ample visitor parking. The building also offers one of the lowest condo fees among comparable properties, delivering exceptional value. Perfectly located steps to the Square One Bus Terminal, close to Cooksville GO, and with direct bus routes to the Toronto subway. Easy access to Hwy 403, 401, 410 and QEW. Walk to Square One Shopping Centre, parks, schools, restaurants, and enjoy a short drive to Lake Ontario. A rare opportunity to own a spacious, turnkey unit in a highly convenient and growing urban hub. (id:61852)
Royal LePage Real Estate Services Ltd.
2 - 1529 Queen Street E
Caledon, Ontario
Newly renovated second-storey apartment in the heart of beautiful Alton, Ontario. This bright and spacious 4-bedroom, 1-bath unit offers modern finishes and a welcoming atmosphere throughout. The apartment features a brand-new kitchen with updated cabinetry, countertops and appliances, convenient in-suite laundry, and generous living areas filled with natural light. Enjoy a shared yard with a firepit and play area, ideal for relaxing or entertaining outdoors. Two parking spaces are included in the driveway, tenants are responsible for 40 % of utilities. Perfectly located within walking distance to local shops, parks, and the Alton Mill Arts Centre, and just a short drive to Orangeville and major commuter routes, this is a wonderful opportunity to live in a peaceful and friendly community. Potential Tenants must submit full Equifax Credit Reports and provide letters of employment, confirmation of income and a completed Ontario Tenancy Application. First and last month rent due immediately upon acceptance of Offer to Lease. Minimum One Year Lease Term. Available Feb 1 2026. (id:61852)
Century 21 Millennium Inc.
703 - 7165 Yonge Street
Markham, Ontario
Unobstructed Clear View, Bright, Clean, Spacious, Gorgeous 1 Bedroom + Den At Excellent Location, With 2 Washroooms, Including 1 Underground Parking Spot and 1 Locker at Level P3, Nice View of Courtyard From Balcony, 700 Sq. Ft. + 30 Sq. Ft. Balcony, Steps to Viva Bus Direct To Finch Subway Station, Walk to TTC Bus Stop, Direct Link To Indoor Shopping Mall, Asian Supermarket, Food Court, Medical Offices, Pharmacy, RBC Bank, Korean Exchange Bank, Offices, Hotel, 9 Ft. Ceiling, Tenant Pays Hydro, Libility Insurance & Key Deposit (id:61852)
Culturelink Realty Inc.
2 Colonel George Mclaren Drive
Markham, Ontario
5482 Sqft total living space (3805 Sqft Above ground + 1677 Sqft finished basement). 52 feet frontage. The largest floor plan & Best layout built by Monarch In Victoria Square. Over $200k In Upgrades!!! Newly finished basement with large recreation room + 2 basement bedrooms. Extensivley Upgraded stone interlocking in front yard + side yard + backyard. Upgraded Pvc deck in side yard. Upgraded Landscaping & Sprinkler system. Upgraded Hardwood flooring throughout (no carpets). Upgraded Ceramic Floor Tiles. Upgraded Wainscoting . Upgraded Quartz Counter Tops In Entire House. Upgraded Pot Lights. Main floor office. Huge laundry room / mudroom with Quartz countertops & storage cabinets...Large Prime 52 x 104 foot Lot With beautiful Unobstructed Park View! Excellent location near Woodbine / Elgin Mills / 404....see 3D virtual Tour! (id:61852)
Century 21 Atria Realty Inc.
4607 - 8 Interchange Way
Vaughan, Ontario
Elevate your lifestyle at the prestigious Festival Condos by Menkes! Be the first to live in this stunning, brand-new suite perched on the 46th floor. This sun-drenched unit boasts expansive floor-to-ceiling windows that flood the space with natural light. The highly functional layout features a sleek, open-concept kitchen with integrated appliances and-a rare and desirable feature-two full bathrooms. The separate den is versatile and spacious, perfect for a dedicated home office or a second bedroom.Residents enjoy access to world-class amenities, including a state-of-the-art fitness centre, indoor pool, yoga studio, party room, outdoor BBQ terrace, and 24-hour concierge. The location is unbeatable: situated in the heart of the Vaughan Metropolitan Centre (VMC), you are steps from the subway for a seamless commute to downtown Toronto. Minutes to Highways 400/407, York University, Vaughan Mills, Costco, and fine dining. Experience the ultimate in modern convenience and luxury. (id:61852)
RE/MAX Realtron Jim Mo Realty
201 - 630 Kingston Road
Toronto, Ontario
Peaceful, Quiet Ravine Views In Upper Beach Residence Of Well-Managed Mid-Rise. Surrounded By Wellness & Green: Majestic Black Locust Tree & Landscaped Entrance; Quick Walk To Beautiful Glen Stewart Ravine, To The Beach Boardwalk; Big Carrot Organic Grocer Across Street And More! Suite Features Over 1,000 Square Feet Of Indoor/Outdoor Space, Including Wide Living/Dining Area & Primary Bedroom Both With Floor To Ceiling Windows And Large Balcony Overlooking Ravine. Large Kitchen With Island, Gas Stove, Bosch Dishwasher, French Door Fridge, Quartz Counters And Under-Cabinet Lighting. Modern Bathrooms With Porcelain Tiling And Quartz Counters. Transit Trifecta With 505 Streetcar/Bus At Door; 15 Min Walk (Or 5 Min Bus) To Main Subway & Go Danforth To Union <10 Mins! Surrounded By Charming Retail Hubs, Services & Restaurants Including Kingston Village, Main & Gerrard, And Queen East. Amenities Include: Guest Suite, Party Room & Visitor Parking At 665 Kingston. Over $30K In Upgrades Include: Closet Built-Ins, Lighting With Dimmers, Art Wall Feature, Ethanol Fireplace & Custom Millwork. Includes One Premium Located Underground Parking Space and One Bike Locker. EV Charging Upgrade and Large Storage Locker Available. (id:61852)
Chestnut Park Real Estate Limited
