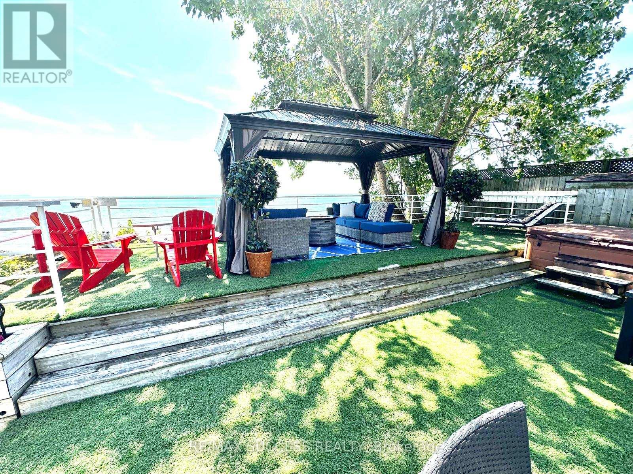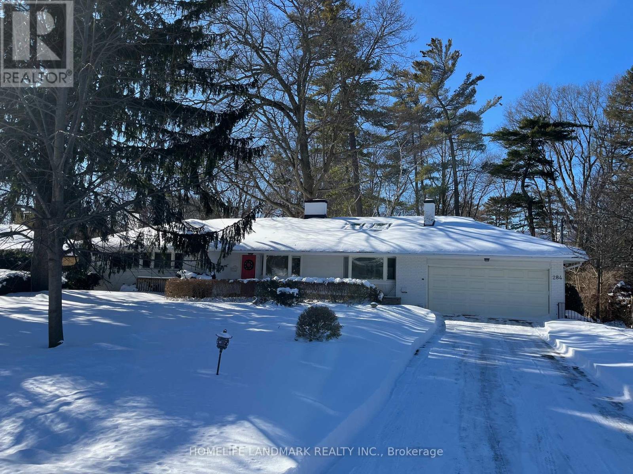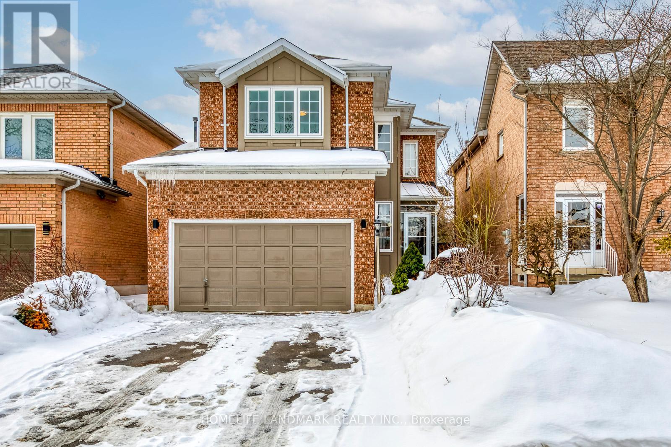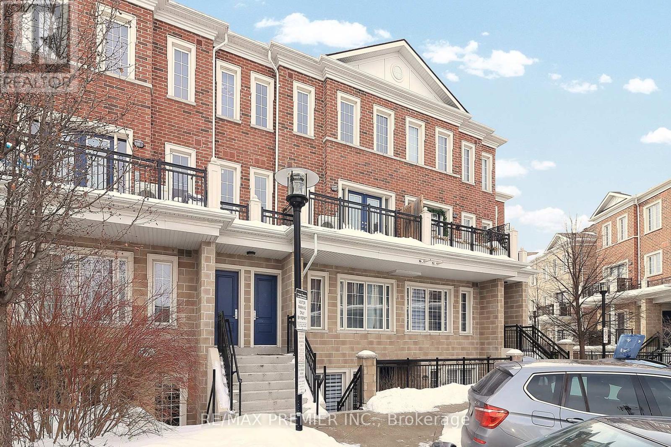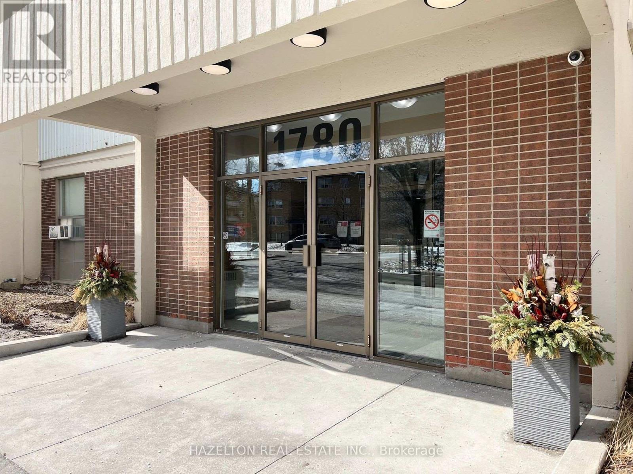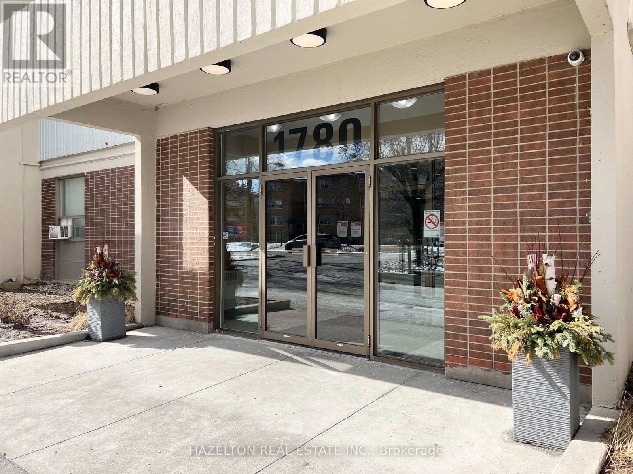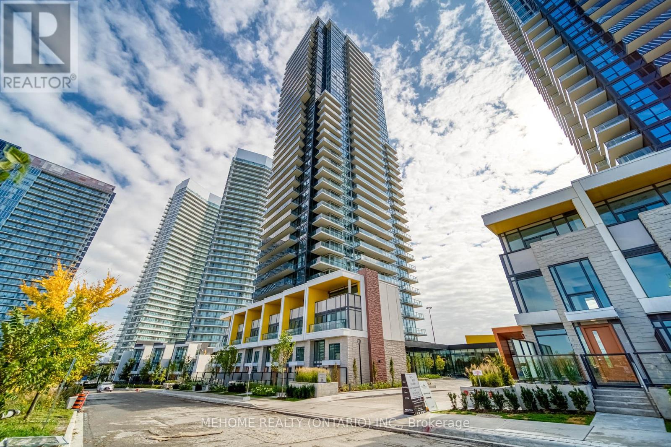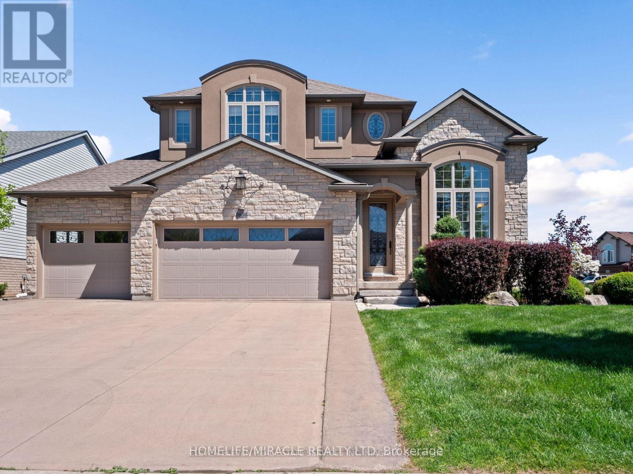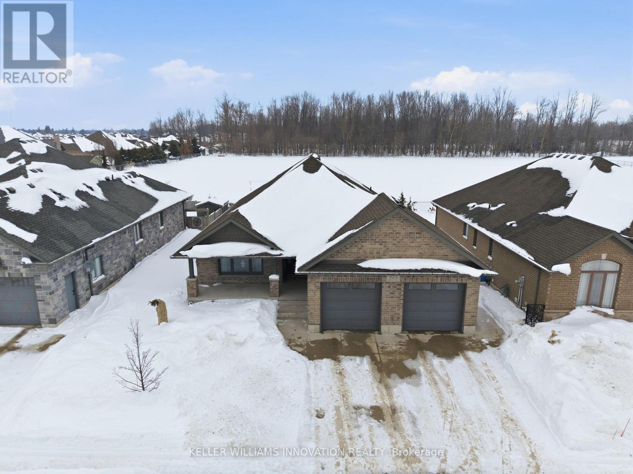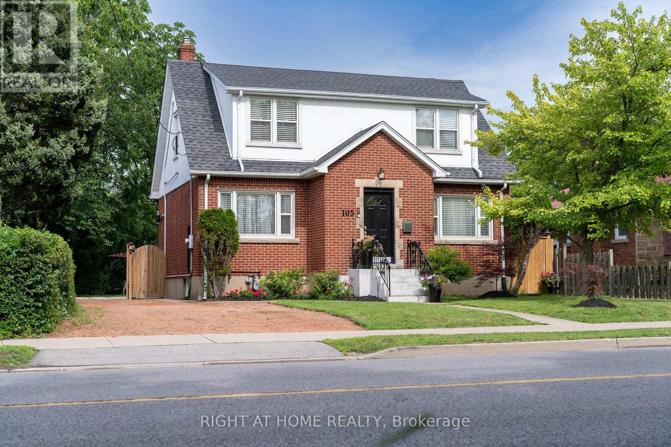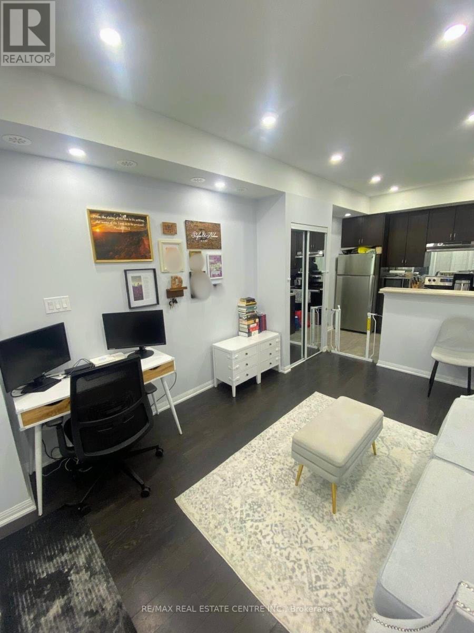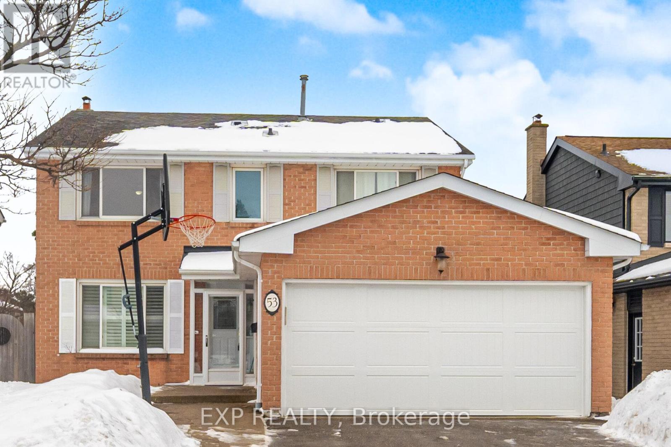2738 North Shore Drive
Haldimand, Ontario
Wake up to panoramic, million-dollar views of Lake Erie in this beautifully maintained, year-round waterfront bungalow offering approximately 35 feet of private shoreline. This charming 2-bedroom retreat seamlessly blends relaxed lakeside living with thoughtful upgrades throughout.The open-concept interior features a cozy gas fireplace, large picture windows framing breathtaking water views, and an eat-in kitchen with stainless steel appliances. A spacious four-season sunroom with in-floor heating creates the perfect space to enjoy every season in comfort. Step outside to an impressive oversized two-tier steel-reinforced deck with hot tub, ideal for entertaining or unwinding by the water, then follow the path down to your private pebbled beach, protected by conservation-approved boulder walls.The property sits on high ground, and a stone crib system beneath the deck provides added shoreline protection and long-term peace of mind. Need extra space? A fully insulated, heated and air-conditioned bunkie with hydro and skylights offers excellent guest accommodation or flexible bonus space.Located in a peaceful lakeside community, yet within convenient driving distance to everyday amenities - approximately 20-25 minutes to Dunnville, 25-30 minutes to Welland (hospital, Seaway Mall, major groceries), and about 45-50 minutes to Niagara Falls for dining, shopping, and attractions.With low annual waterfront taxes and true move-in-ready condition, this exceptional property offers privacy, comfort, and lifestyle - a rare opportunity to own your own slice of Lake Erie paradise. (id:61852)
RE/MAX Success Realty
284 Woodland Drive
Oakville, Ontario
Nestled in the most prestigious area in east Oakville, this bungalow is newly renovated with brand new furniture and appliances (two new smart TVs, new fireplace, new microwave, new dishwasher, new washer and new dryer). For the family with seniors or young kids, it is very convenient that the laundry room and 3 bedrooms with bathrooms are on the first floor. The living room is big and sunny with a nice sunroom. The basement is walk-out to a big and quiet backyard with lots of mature trees. It is walking distance to Trafalgar high school and Maple grove public school. Welcome and enjoy the place! (id:61852)
Homelife Landmark Realty Inc.
Lower - 5492 Haddon Hall Road
Mississauga, Ontario
Brand new, beautifully renovated 3-bedroom basement apartment in the heart of Central Erin Mills-one of Mississauga's most desirable, family-friendly communities and within the John Fraser SS / Gonzaga school district. Bright and spacious with a smart, flowing layout and modern finishes throughout. Open-concept kitchen featuring quartz countertops, stainless steel appliances, and sleek backsplash, plus porcelain flooring and pot lights. Rare offering: all 3 bedrooms include their own private 3-piece ensuite for ultimate comfort and privacy. Convenient in-suite laundry. Steps to parks, trails, schools, library, transit, and minutes to Erin Mills Town Centre, Credit Valley Hospital, UTM, GO stations, and easy access to Hwy 403/401/407. Excellent location-move-in ready! (id:61852)
Homelife Landmark Realty Inc.
C14 - 26 Bruce Street
Vaughan, Ontario
Welcome to La Viva Town Homes complex by Lormel Homes. This bright and airy floor plan boast an open concept living space, perfect for entertaining friends and family. The tastefully decorated stacked townhouse is on the ground floor. 2 bedroom + den, 2 bathroom, 2 underground parking spots and a locker. The beautiful spacious kitchen has quartz counter tops and a breakfast bar center island, Stainless Steel appliances. Large windows throughout the unit. This property is near; transit systems with one bus to Vaughan's Subway Line, high school, recreation center, shops and restaurants. Move in ready with low maintenance fees. Close to Hwy 400/407/427. A must see! (id:61852)
RE/MAX Premier Inc.
504 - 1780 Victoria Park Avenue
Toronto, Ontario
Welcome to this bright and spacious, beautifully renovated one bedroom apartment in the heart of Victoria Village. Enjoy open concept living and dining with a walkout to a generous balcony - perfect for relaxing or entertaining. Offering plenty of storage throughout. Ideally located just steps to Lawrence Avenue, TTC, shopping, and everyday conveniences. Well priced in an excellent neighbourhood, this is a fantastic place to call home! (id:61852)
Hazelton Real Estate Inc.
905 - 1780 Victoria Park Avenue
Toronto, Ontario
Welcome to this bright and spacious, beautifully renovated one bedroom apartment in the heart of Victoria Village. Enjoy open concept living and dining with a walkout to a generous balcony - perfect for relaxing or entertaining. Offering plenty of storage throughout. Ideally located just steps to Lawrence Avenue, TTC, shopping, and everyday conveniences. Well priced in an excellent neighbourhood, this is a fantastic place to call home! (id:61852)
Hazelton Real Estate Inc.
3907 - 95 Mcmahon Drive
Toronto, Ontario
Welcome to Seasons, The Most Luxurious Condominium In North York! Enjoy this Luxury North West Corner Unit with Unobstructed Park Views. This 3 bedroom Unit Is 1 Floor Below Ph, Over 988 Sqft+ 175 Balcony Sqft. Featuring 9-ft ceilings, floor-to-ceiling windows, Newly Upgraded Laminated Flooring (2026) throughout, premium finishes, roller blinds, quartz countertops, and elegant marble bathrooms.s. 80, 000sq of Mega Club Amenities including: Touchless Carwash, BBQ, Bowling Alley, Fitness, Lawn Bowling, Lounge, Wine Tasting Room, Ball Room, Golf Simulator, Piano Lounge, Yoga Zone (Zumba and Yoga Group Classes) Hot Stone Loungers, Whirlpool, Badminton Courts, Volleyball Court, Full-size Basketball Court, Golf Putting Green, Tennis Court, Party Lounge with Pool Table, Party Room, Playground, Indoor Pool, Sauna. Mins To Community Centre, Ikea, Subway, TTC, Go train, Hwy 401/404, Bayview Village, & Shopping. (id:61852)
Mehome Realty (Ontario) Inc.
Century 21 Mypro Realty
8535 Forestview Boulevard
Niagara Falls, Ontario
Model-Home Luxury with Soaring 12-Foot Ceilings!Experience the elegance of a true model home featuring dramatic 12-ft ceilings in the Living, Dining & Kitchen areas, creating an impressive sense of space and light. Situated on a premium corner lot in a sought-after neighbourhood with a school just steps away this custom-built home offers approx. 3,775 sq. ft. of beautifully finished living space.Highlights include hardwood floors, exquisite trim, arched windows, and wrought iron railings. The Old-World inspired Chef's Kitchen showcases a gas range set in a striking stone alcove, custom maple cabinetry, granite counters, soft-close drawers, wine rack, and a large island with breakfast bar.Enjoy seamless indoor-outdoor living with patio doors leading to a 2-tier deck (gas BBQ line), concrete patio, and pergola. The Great Room features a built-in entertainment centre with integrated speakers.The Primary Suite offers 2 separate 4-pc ensuites and dual walk-in closets. Two additional bedrooms share a Hollywood bath. The finished lower level includes a Wet Bar with waterfall feature, Rec Room with walk-up, Home Gym, and 5th bath.Heated 3-car garage with stamped concrete floors, irrigation system & central vacuum complete this exceptional home. (id:61852)
Homelife/miracle Realty Ltd
525 Krotz Street E
North Perth, Ontario
WALK-UP, INFLOOR HEATING & VAULTED CEILINGS. Welcome to this beautifully maintained 4-bedroom, 3-bathroom home backing onto school greenspace in a desirable Listowel neighborhood. Offering generous living space and quality finishes throughout, this home is perfect for growing families. The bright main living area features vaulted ceilings and a cozy fireplace in the front living room. The oversized kitchen is ideal for entertaining, complete with a walk-in pantry and ample prep and storage space. The spacious primary bedroom includes a walk-in closet and a private ensuite with a walk-in shower and extended vanity with a dedicated makeup area. The fully finished basement offers in-floor heating, two additional bedrooms, a full bathroom, and a laundry room. A walk-up provides direct access to the fully finished double car garage, which also includes a convenient man-door. Enjoy summer evenings on the covered back deck overlooking the peaceful school greenspace or on the covered front porch which adds charm and curb appeal. (id:61852)
Keller Williams Innovation Realty
105 Glenridge Avenue
St. Catharines, Ontario
Stunningly Renovated 6-Bedroom Home with High-End In-Law Suite & 8+ Parking Welcome to this immaculate, fully renovated luxury home nestled in the highly sought-after, prestigious Old Glenridge location. This property offers the perfect blend of sophisticated living and a lucrative investment opportunity, featuring a spacious primary residence and a separate, modern 2-bedroom in-law suite with its own entrance-ideal for extended family or significant rental income. Main Residence Highlights: Step into a bright, open-concept living space flooded with natural light. The main level boasts a stunning, modern chef's kitchen equipped with quartz and granite countertops and brand-new luxury stainless steel appliances. The home features three updated bathrooms, a convenient pantry, remote-controlled lighting, and new luxury blinds and window coverings throughout. The second floor offers a spacious retreat with four generous bedrooms and a luxurious new 4-piece bathroom. Exceptional Income Suite: The separate lower unit is an excellent, modern in-law suite designed for comfort and privacy. It includes two additional modern bedrooms, an extra fully-equipped kitchen with stainless steel appliances, and a private entrance. The seller is willing to lease the lower unit for $2,300 per month for six months if the buyer agrees to help facilitate an immediate income stream. Premium Features & Location: This house is situated on a huge lot with an impressive eight-plus parking spots. Security is prioritized with eight cameras and two monitoring stations included. The location is unbeatable: steps from a bus stop and just a few minutes' drive to Brock University, Ridley College, Niagara College, shopping centers, the Pen Centre, Niagara Falls, and the QEW. St.Catharines Golf Club, Montebello Park, Meridian Arena, Scenic Park Don't miss this rare opportunity to own a luxury home with significant income potential in the heart of St.Catharines (Niagara). Schedule your private tour today! (id:61852)
Right At Home Realty
298 - 250 Sunny Meadow Boulevard
Brampton, Ontario
Absolutely charming and delightful Unit. Large Bedroom, Living Room, Kitchen, Breakfast Bar, Full Washroom And Laundry. One (1) Parking Spot. Steps To library, transit, schools, grocery store & plaza. Easy Access To Hwy 410 And Hwy 7. Very close proximity to Brampton Civic Hospital and Places of Worship. Tenant to arrange for Tenant Liability Insurance for minimum $1MM. No Smoking And No Pets. Extras: Stainless Steel Fridge and Stove. (id:61852)
RE/MAX Real Estate Centre Inc.
53 Northampton Street
Brampton, Ontario
Welcome to 53 Northampton Place - a spacious, upgraded and beautifully maintained 4+3 bedroom, 4-bathroom detached home in Brampton's highly desirable Northgate community, backing directly onto parkland for privacy and peaceful green views. From the moment you step inside, you'll notice the pride of ownership and quality finishes throughout. Rich hardwood floors flow across the principal rooms, creating warmth and elegance. The bright family room features a cozy fireplace - the perfect setting for relaxing evenings or entertaining guests. The updated eat-in kitchen is designed for modern living, showcasing granite countertops, ample cabinetry, and generous counter space - ideal for busy mornings and weekend gatherings alike. Upstairs, the expansive primary suite offers a private retreat with a walk-in closet and full ensuite bath. Three additional well-sized bedrooms and two additional bathrooms provide comfortable space for a growing family. A major highlight is the fully legal 3-bedroom basement apartment with a separate entrance - offering exceptional flexibility for multi-generational living or strong rental income potential. Step outside to an impressive two-level deck overlooking park space behind the home. With no rear neighbors, you'll enjoy added privacy and a beautiful setting for summer entertaining. Conveniently located near schools, parks, shopping, transit, and major commuter routes, this move-in-ready home combines space, upgrades, income potential, and location - all in one of Brampton's most family-friendly communities. An outstanding opportunity you won't want to miss. (id:61852)
Exp Realty
