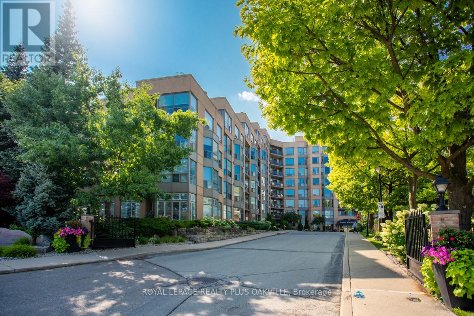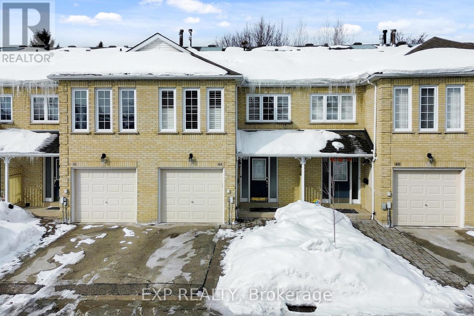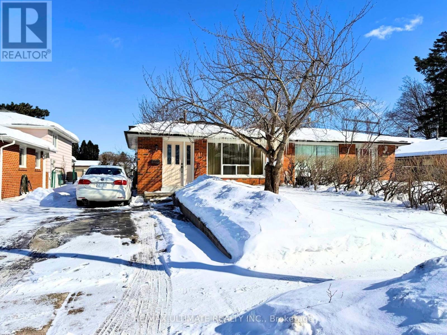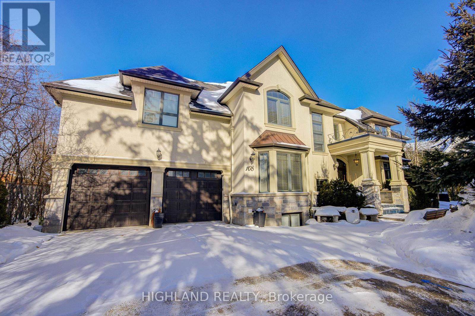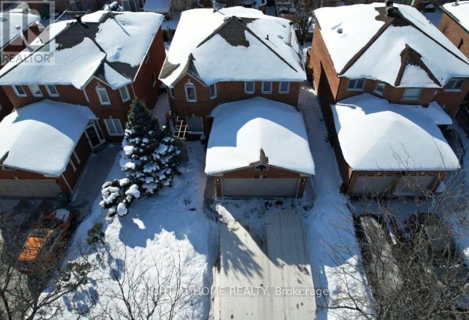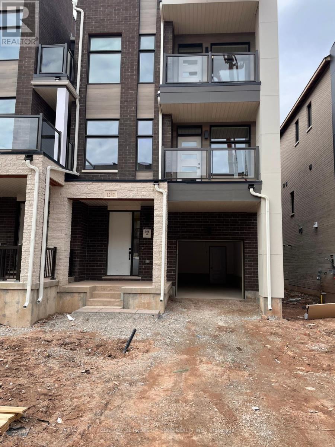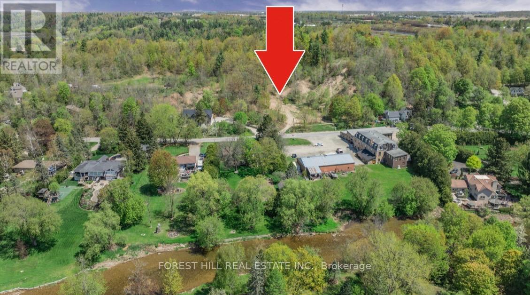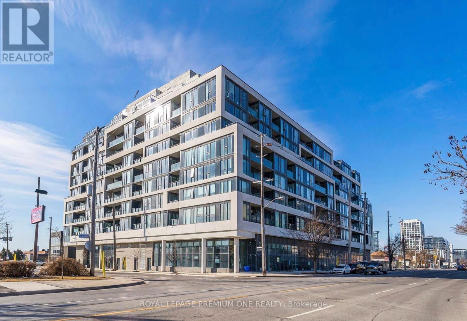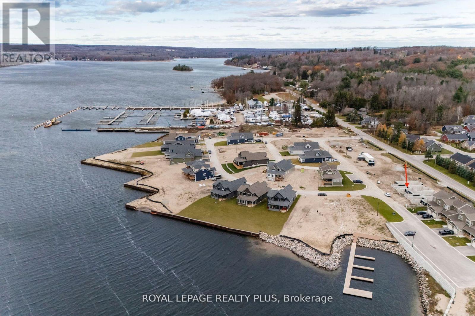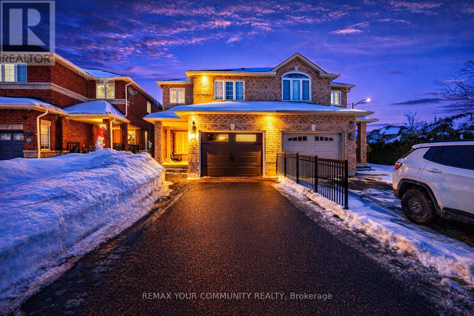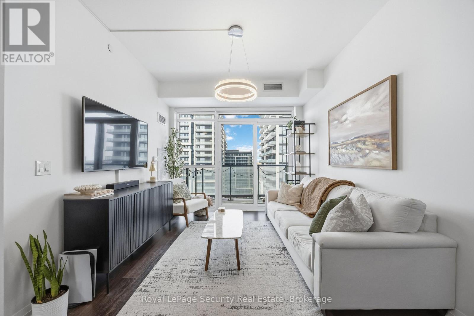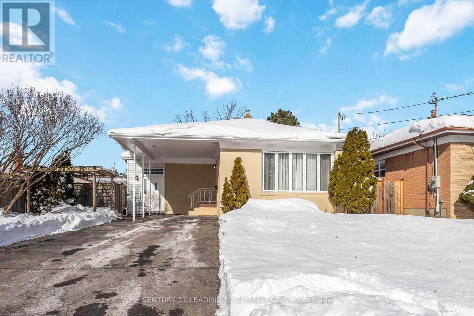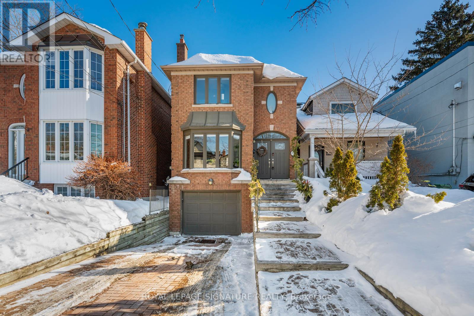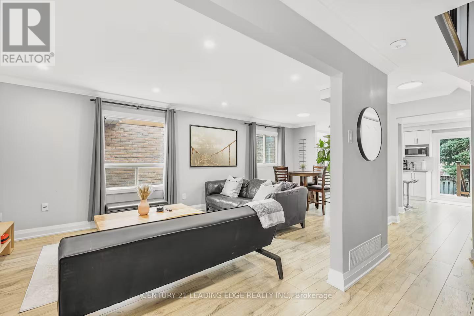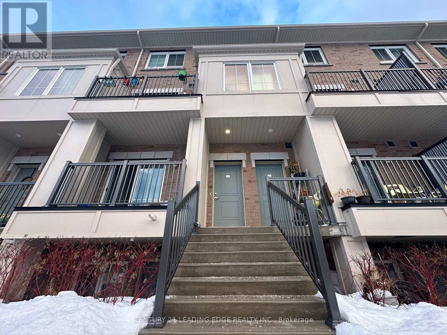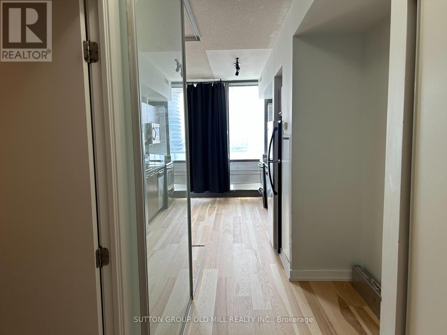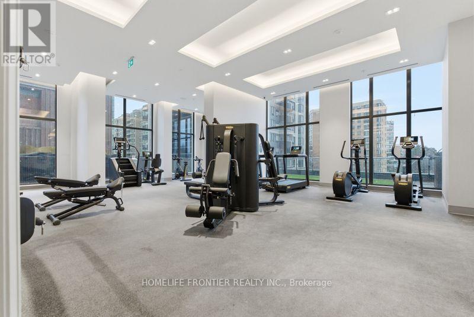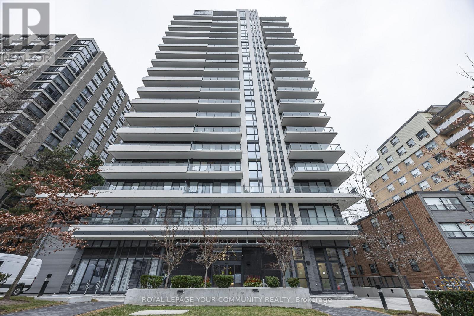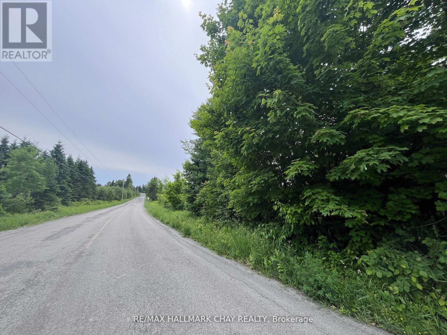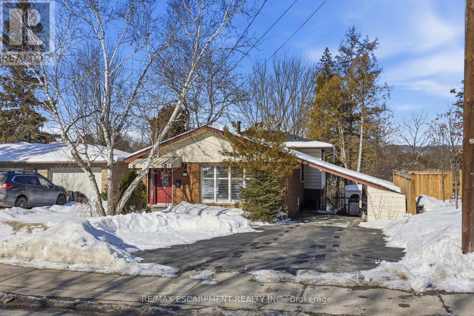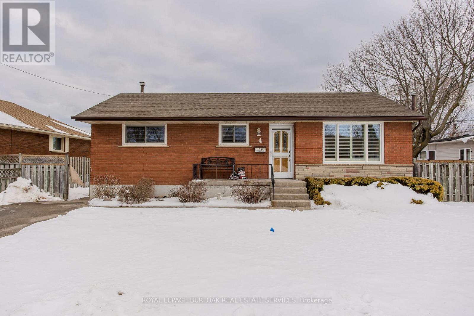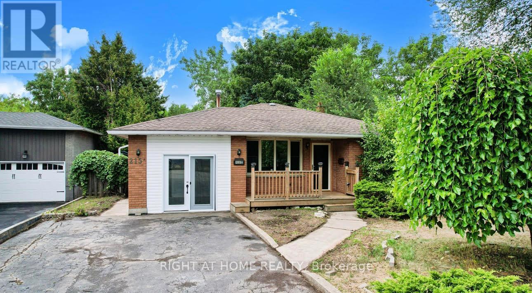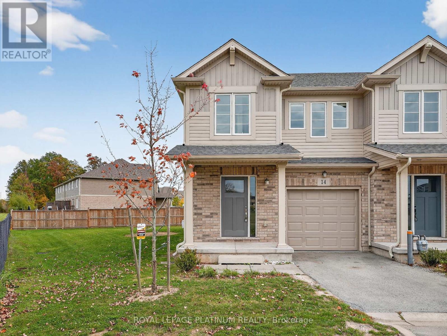718 - 2511 Lakeshore Road W
Oakville, Ontario
Fabulous Opportunity for carefree condo living in one of Brontes most sought-after locations, Bronte Harbour Club, nestled on the shores of Bronte Creek, with premier 7th floor location within the building and one of most popular unobstructed, panoramic views of Bronte Creek, a natural, tranquil setting where you can enjoy watching paddle boarders and kayaks in the summer, stunning fall colours, and ice skating in the winter right from your own private balcony. Welcoming, bright, fully renovated (2023), plus private balcony, with 2 Beds and 2 Full Baths, 1 Owned Underground Parking (P2-140) and 1 Owned Locker (P2 #86). Features include 9 Ft Ceilings, Living & dining room floor to ceilings windows, 2 balcony walk-outs: from Living / Dining & Primary Bedroom. Hardwood floors, elegant white Kitchen with quartz counters, breakfast bar, and backsplash. Primary Bed with walk-out to private balcony, walk-in closet and 4 Pc Ensuite Bath with vanity. 2nd Bed with views of the Bronte of Creek and trees. Main 3 Pc Bath with walk-in shower. Spacious foyer with large entry closet and convenient spacious walk-in Laundry / Storage room. Enjoy a wonderful community, with the conveniences of all amenities 24/7 concierge/security, smoke-free building, indoor pool/hot tub, sauna, exercise room, games room, woodworking rm, party rm, guest suite, huge outdoor terrace to relax or entertain in stunning setting. Enjoy a carefree lifestyle steps from the shores of Lake Ontario, watch boats at Bronte Marina, enjoy shops, cafes, restaurants from casual pubs, tapas & wine bars to fine dining. Close to transit, GO & QEW. (id:61852)
Royal LePage Realty Plus Oakville
43 Hartnell Square
Brampton, Ontario
LOCATION, LIFESTYLE & TURN-KEY LUXURY IN ONE OF BRAMPTON'S MOST DESIRABLE COMMUNITIES! * RARE OPPORTUNITY TO OWN A GORGEOUS, IMMACULATELY MAINTAINED EXECUTIVE TOWNHOME IN THE EXCLUSIVE "CARRIAGE WALK" COMMUNITY * APPROX. 2,081 SQ FT OF TOTAL LIVING SPACE BASED ON BUILDER FLOORPLAN * DESIGNED FOR LOW-MAINTENANCE LIVING WITH LAWN CARE, SNOW REMOVAL AND FULL EXTERIOR MAINTENANCE INCLUDED, INCLUDING ROOF, WINDOWS, DOORS AND MORE FOR TRUE PEACE OF MIND *INVITING, SPACIOUS FOYER LEADING TO ELEGANT FORMAL LIVING AND DINING ROOMS WITH RICH HARDWOOD FLOORS * DRAMATIC CATHEDRAL CEILING WITH NEW SKYLIGHT CREATING A BRIGHT, OPEN-TO-ABOVEAMBIENCE FILLED WITH NATURAL LIGHT * COMPLETELY RENOVATED KITCHEN FEATURING GRANITE COUNTERTOPS, CERAMIC FLOORING AND STAINLESS STEEL APPLIANCES * SUNLIT BREAKFAST AREA WITH WALK-OUT TO A PRIVATE BACK PATIO OVERLOOKING SERENE, TREE-LINED GREENSPACE * BEAUTIFULLY RENOVATED BATHROOMS THROUGHOUT WITH QUALITY FINISHES * NEW CALIFORNIA SHUTTERS PROVIDING A CLEAN, MODERNAND UPSCALE LOOK * WELL-MAINTAINED, MOVE-IN READY HOME WITH THOUGHTFUL UPDATES THROUGHOUT * EXCLUSIVE, PRISTINELY MAINTAINED COMPLEX OFFERING RESORT-STYLE AMENITIES INCLUDING AN IN-GROUND POOL, PICTURESQUE ROSE GARDEN WITH TRELLIS-COVERED SITTING AREA, PUTTING GREEN ANDAMPLE VISITOR PARKING * PRIME CENTRAL LOCATION MINUTES TO Bramalea City Centre, TRANSIT,SCHOOLS, SHOPPING, RESTAURANTS AND MEDICAL SERVICES * CLOSE TO Chinguacousy Park FEATURING WALKING TRAILS, SPLASH PADS, SKATING AND YEAR-ROUND FAMILY RECREATION * IDEAL FOR FAMILIES, PROFESSIONALS AND DOWNSIZERS SEEKING UPSCALE, HASSLE-FREE LIVING IN A QUIET, WELL-MANAGED COMMUNITY * THIS IS A RARE CHANCE TO OWN IN ONE OF BRAMPTON'S MOST SOUGHT-AFTER EXECUTIVE TOWNHOME ENCLAVES * A HOME THAT CHECKS EVERY BOX * SEE IT BEFORE IT'S GONE * (id:61852)
Exp Realty
2201 Stir Crescent
Mississauga, Ontario
Beautiful well maintained spacious four level semi- detached back split family home with lots of natural light, 3 bedrooms, 3 bathrooms, and a rec room/den in the basement, great for an extra bedroom, office or exercise room/gym, laundry area, backyard, and much more! The property is conveniently located near schools, park, stores, highways, etc. (Note: the existing internet with Rogers is included in the lease for 1 year. Tenants to be responsible for payment of all utilities & must obtain their own insurance, there are no pets allowed and no smoking.) (id:61852)
RE/MAX Ultimate Realty Inc.
108 Livno Common
Oakville, Ontario
STEPS TO LAKE * Distinguished custom-built two-storey residence offering over 5,000 sq. ft. of luxurious living space (approx. 3,700 sq. ft. above grade plus professionally finished lower level) in one of Bronte East's most sought-after enclaves. Grand double-door entry opens to a dramatic two-storey foyer with soaring 20-ft ceilings, open gallery overlook, and striking floating hardwood staircase with wrought-iron railings. Elegant open-concept main level showcases hardwood floors, custom millwork, vaulted and recessed ceilings, French doors, and oversized windows that flood the home with natural light. Impressive family room features a 14-ft vaulted ceiling and floor-to-ceiling fireplace, creating a sophisticated focal point. Gourmet chef's kitchen offers custom cabinetry, premium built-in appliances, and an expansive centre island-perfect for both daily living and entertaining. Upper level hosts 4 spacious bedrooms, including a serene primary retreat overlooking mature gardens with a spa-inspired 5-pc ensuite featuring glass shower and jetted tub. Two bedrooms feature graceful vaulted ceilings. Professionally finished lower level extends living space with rec room, theatre or 5th bedroom, home office, above-grade windows, and 3-pc bath-ideal for guests or multi-generational living. Beautifully landscaped backyard oasis with gazebo and lush greenery provides privacy and tranquility. Dual laundry (main + upper). Exceptional craftsmanship, abundant natural light, and timeless design throughout. (id:61852)
Highland Realty
3523 Pintail Circle
Mississauga, Ontario
Don't Miss This 2-Storey Accommodating Home Nestled In a Charming And Peaceful Circular Neighborhood, A Well Nurtured Residence Featuring Many Upgrades Throughout, Including A Custom Functional Kitchen w Quality S/S Appliances, An Oversized Island For All Your Cooking Needs and Ample Natural Light w Direct Access To A Cozy Yet Functional Private Multi-Level Deck Leading To A Hot Tub Splash And Fenced Yard. The Sizeable Rooms on Each Floor Are Ready To Accommodate Your Family and Guests. Main Level Features Open Concept Living & Dining and A Lounge Room w Fireplace. The Upper Level Master Bedroom Surprises by It's Generous Space, Walk In Closet and A 5-Piece Him & Hers Bath. Bright Customized Basement Offers Possible in-Law Suite Or Guest Entertainment Boasting an Accent Wall and Rustic Inspired Bar & Barn Doors Leading To a Fifth Bedroom Or Home Office. Convenient And Easy Access To Laundry and Garage & Ample Parking Space on Private & Wide Driveway. Just Minutes To Osprey Woods, Parks & Trails, Shopping, Public Transit, GO & HWYs (401/407/403). Bring Your Family Today! (id:61852)
Right At Home Realty
1287 Dempster Lane
Oakville, Ontario
Discover this stunning, brand-new townhome in Joshua Creek available for just $3,400/month! With nearly 1,900 sq. ft. of modern living, this home features soaring 9 ft. ceilings, 8 ft. doors, an open-concept design drenched in natural light, and TWO private balconies. Fully equipped with all appliances and custom window coverings included, this home is truly move-in ready. Perfect for families, you'll love being steps away from parks, top-rated schools, and only minutes to the 403/407/QEW. Spacious, modern, and built for comfort book your viewing today! *Internet can be included at 50/month (id:61852)
Century 21 Property Zone Realty Inc.
22 Main Street N
Halton Hills, Ontario
An extraordinary opportunity to build your dream home in the heart of Glen Williams, one of Ontario's most sought-after hamlets - where everyone wants to live. This approximately 2.92-acre residential building lot presents a rare chance to design and construct an exceptional custom estate home, bringing your vision to life with private outdoor living spaces in a timeless, nature-surrounded setting. Situated within the scenic Credit River valley, Glen Williams is celebrated for its heritage charm, strong sense of community, and vibrant arts scene. The village offers a walkable community core featuring restaurants, cafés, parks, churches, and a historic Town Hall - creating a warm, welcoming atmosphere residents truly cherish. Surrounded by conservation lands, nature trails, and river views, this property delivers privacy, tranquility, and a lifestyle rooted in natural beauty, while remaining just minutes to Georgetown/Halton Hills, full amenities, and major highways for effortless commuting. Conceptual illustrations showcase the potential for a custom residence (conceptual illustrations only; subject to zoning, permits, and municipal/provincial approvals). Buyers are encouraged to review all available attachments and completed research outlining building locations and applicable township considerations. **Land is located next to 585 Main Street N and across the road from the Antique Store & Mill in Glen Williams. ** Opportunities of this caliber are exceptionally rare - secure your place in one of Ontario's most beloved communities and make your home dreams a reality. (id:61852)
Forest Hill Real Estate Inc.
421 - 859 The Queensway Avenue W
Toronto, Ontario
Beautiful 1-bedroom suite on the 4th floor featuring modern finishes, abundant natural light, and stunning city views. This unit boasts 9' ceilings, stainless steel appliances, quartz countertops, Ensuite laundry, and a private balcony. Located in a vibrant Etobicoke neighborhood with a walk score of 92. Building amenities include a stylish media room with a designer kitchen, private dining room, children's play area, and a full-size gym. Outdoor amenities offer cabanas, BBQ and dining areas, lawn bowling, and a relaxing lounge. Easy access to Highways. Sherway Gardens, steps from restaurants, coffee shops, grocery stores, schools, public transit and more! Comes with a Locker. (id:61852)
Royal LePage Premium One Realty
17 Quarry Road
Penetanguishene, Ontario
MOVE IN THIS SUMMER. Executive freehold townhome in upscale waterfront community in historical Penetanguishene. New home under construction with high level of standard finishes; 9' ceilings, chunky baseboards and mouldings, oak staircase, hardwood on main floor, porcelain tiles, quartz counter-tops, pot-lights and more. Chef's kitchen with centre island, large pantry and tons of cabinets. Premium lot with views of park and lake from sizeable covered porch. Unfinished basement with roughed in bath & egress window for future development. Still time to pick your layout including the option of a primary bedroom and ensuite on the main floor. Select interior finishes from designer curated packages and upgrades. Development will include 2 private waterfront parks, rental docks for residents, water access. Renderings and photos for visualization purposes only and not exact representation. Room dimensions and layout may vary depending on floor plan chosen. Walk to Town of Penetanguishene, 8 minute drive to Midland, 35 minutes to Barrie. Close to Awenda Provincial Park, bike trail on community doorstep, lots of hiking and recreation trails in the area. Play golf, pickle ball and tennis nearby. Some of the best boating in Ontario as you explore the 30,000 Island National Park for a day trip or a weekend adventure. Pop your kayak or paddle board in the bay for a sunset ride over to Discovery Harbour. Great community for families or empty-nesters. Live, work and play on beautiful Georgian Bay. (id:61852)
Royal LePage Realty Plus
34 Kalmar Crescent
Richmond Hill, Ontario
This stunning property blends luxury and emotion from the moment you step inside. A cedar privacy screen at the front offers an inviting sense of seclusion before you enter. The Hollywood social kitchen is a showpiece, blending bold black accents, sleek Moen fixtures, and a massive quartz island perfect for gathering. Vaulted ceilings create openness, while the layout leads to a backyard spa oasis retreat with a composite deck and all-season hot tub. Solid oak extra thick wide plank hardwood floors run throughout the main and upper floors, leading to a grand oak staircase with metal pickets. The basement is exceptional, with a second full kitchen, spacious living area, a legal separate walk-up entrance, and a modern three-piece ensuite, ideal for extended family or rental opportunity. Every detail is thoughtfully crafted. Located in sought-after Oak Ridges, you are just off Highway 400, minutes from King City, with top schools, shops, restaurants, gyms, and entertainment all nearby. Go and see it for yourself. (id:61852)
RE/MAX Your Community Realty
1409 - 65 Oneida Crescent
Richmond Hill, Ontario
Imagine coming home to a place that simply fits your life. Welcome to unit 1409 at Sky City Condos 2, a warm and thoughtfully designed 2-bedroom, 2 full bathroom home with 800 sq ft, two parking spaces, and a locker. Step inside and you're greeted by an open, airy layout with laminate flooring throughout and a modern kitchen featuring stainless steel appliances, flowing naturally into the living space. Whether it's family dinners, movie nights, or hosting friends, there's room to do it all. Plus a flexible area that works beautifully as a dining space, play area, or home office. The large balcony becomes an extension of your living space, ideal for morning coffee or unwinding after a long day. The primary bedroom is your private retreat, spacious enough for a king-size bed, complete with a full ensuite, generous closet space, and a second walkout to the balcony where you can watch the sun set. The second bedroom adapts as your life does - perfect for a child's room, guest space, or a quiet work-from-home setup, with floor-to-ceiling windows and a double closet. Upgraded lighting and ensuite laundry add for everyday comfort. Beyond your front door, the building feels like an extension of home, offering 24/7 security, an indoor pool, two gym spaces, a yoga studio, a rooftop terrace with BBQs and a calisthenics jungle gym, party and meeting rooms, guest suites, and even a movie theatre. With Langstaff GO, transit, groceries, Hillcrest Mall, cafés, and restaurants all just steps away, this is a place where convenience meets comfort. It's where your next chapter can truly begin. (id:61852)
Royal LePage Security Real Estate
12 Arnprior Road
Toronto, Ontario
You have been looking for a place to call home, and here it is! Welcome to this beautiful 3 bedroom, 2 bathroom detached brick bungalow in central Scarborough. With almost 1200 sq. ft. of living space plus almost as much space in the finished basement, there's lots of room for your family to spread out and grow. This south facing, spacious home has been tastefully renovated and improved while maintaining its charm. Original hardwood floors are complemented with brand new vinyl tile in the foyers, kitchen, and main bathroom. Newly faced kitchen cabinets, new countertops, sink, and fixtures breathe new life to the heart of this home, with lots of extra storage in the mudroom addition. In addition to the light from all the new light fixtures, sunbeams stream through all of the large windows throughout the house. The spacious living and dining rooms keep you and your guests connected during family dinners and holidays. New carpeting and waterproof laminate in the basement, plus newly insulated walls provide warm spaces throughout the basement. A brand new 3 piece bathroom with beautiful ceramic tiles plus the water rough-ins for a basement bar or kitchen provide options for you and your family. This is a truly move-in ready home with a Google Nest thermostat and doorbell camera, plus 2 smart switches for the outside lights. Services and amenities walking distance away include primary schools, public and catholic, a newly built high school (David & Mary Thomson C.I., multiple grocery stores, restaurants, Scarborough General Hospital, plazas, parks, and a public library. A short bus ride will take you to the Scarborough Town Centre, to Kennedy TTC subway station, and to Eglinton Go Station. The subway station at McCowan and Lawrence currently under construction is a mere 10 minute walk away. The Scarborough Campus of U of T is also only a 15 minute drive away. Everything you and your family needs is right here. Come on over! Your future awaits you at 12 Arnprior Rd! (id:61852)
Century 21 Leading Edge Realty Inc.
155 Blantyre Avenue
Toronto, Ontario
Detached! 2600 Sq Ft! And A BIG Lot In Courcelette School District 25 x 122FT. Private Drive & Garage! Main-Floor Family Room & Powder! Two Walk Outs - From Kitchen & Lower Level. Kitchen Renovated W/ Wolf & Sub Zero Appliances, Breakfast Bar, Backyard Views, Custom Built-Ins & Family Room! Primary Suite With Walk-In Closet, Ensuite & Balcony For Morning Coffee. Epic Lower Level For Entertaining, In-Laws Or Nanny - Complete With Kitchen, Bedroom, Bathroom & Super Cozy Great Room W/ Fireplace. Backyard Is Ideal For Play With A Deck & Large Interlock Patio. What Value For A Detached With All The Trimmings!! (id:61852)
Royal LePage Signature Realty
1627 Fairfield Crescent
Pickering, Ontario
STUNNING REGISTERED LEGAL DUPLEX IN VILLAGE EAST! Extensively renovated top-to-bottom (2021) offering the perfect blend of luxury living & serious income potential. Main floor features open-concept layout w/ new flooring, recessed lighting & custom hardwood staircase. Dream Chef's Kitchen boasts massive Quartz island, Stainless Steel Gas Stove & sun-filled breakfast area. W/O to elevated deck w/ Gas BBQ line & private lower stone patio-backyard is for Owner's Exclusive Use! Upper level feat. 3 generous bdrms incl Primary Retreat w/ ensuite. LOWER UNIT is a game changer: Fully Legal 2-Bdrm, 2-Bath suite w/ sep entrance, ensuite laundry & rare oversized 3x4ft above-grade windows flooded w/ light. Exterior professionally landscaped (2021) w/ new driveway & stone walkways. Garage feat. Tesla EV Charger. High-eff Tankless HWT. Live in luxury & let the basement help pay your mortgage! (id:61852)
Century 21 Leading Edge Realty Inc.
16 - 480 Beresford Path
Oshawa, Ontario
An excellent choice for new homeowners or savvy investors. Open layout with generous storage and a west-facing. Well lit with Natural Sunlight / Living space has modern laminate flooring, expansive windows, direct access to a private west-facing balcony. Ideally situated near Highway 401, dining options, and local entertainment, with Oshawa GO Station just a short 10- minute drive away. The upper level offers two comfortable bedrooms /One Full Washroom.Maintenance fees cover water and common element insurance. A great opportunity in a highly accessible and convenient neighborhood. (id:61852)
Century 21 Leading Edge Realty Inc.
1103 - 33 Mill Street
Toronto, Ontario
Bright And Aerie One Bedroom Condo For Lease In Historic Distillery District. Floor To Ceiling Windows With Picturesque View Of The City. Open Concept: Kitchen/Dining/Living Room. Large Size Balcony Facing East With View Of Lake Ontario. 24 Hour Concierge. Great Amenities. Close To Downtown Core. Short Distance To Rayerson University, St. Lawrence Market, Financial District, Lakeshore, T&T Supermarket. TTC At Your Door Steps. Minutes To Union Station. (id:61852)
Sutton Group Old Mill Realty Inc.
806 - 36 Olive Avenue
Toronto, Ontario
Brand New never lived in one bedroom Condo for Lease at Yonge and Finch! 100 transit score! 97 Walk score! Just steps to Finch Subway! Live at one of Toronto's most convenient and vibrant neighbourhoods. This bright and modern unit features an open-concept layout, floor-to-ceiling windows, and contemporary finishes, offering both comfort and style. Enjoy a functional spacewith a sleek kitchen, modern bathroom, and efficient design-perfect for professionals, students, or anyone seeking a low-maintenance lifestyle. Fantastic building amenities-must beseen to be appreciated.You are steps to everything right outside your door! Enjoy all the conveniences just stepsoutside your door: Restaurants, supermarkets, cafes, banks, and so much more! Quality of lifebegins here. Move in and enjoy the best of city living with unbeatable transit access and neighbourhood convenience! Bell Internet and basic cable tv included! (id:61852)
Homelife Frontier Realty Inc.
201 - 609 Avenue Road
Toronto, Ontario
Rarely offered 1 + den, 2 bath suite at 609 Avenue Rd. with an exceptional over 200 sq.ft professionally landscaped private terrace with hose connection, offering true indoor outdoor living. Condo offers 11-ft ceilings, throughout adding volume and light rarely found in midtown 1+1 layouts. Den has sliding doors making a separate room for more privacy. Quiet suite faces away from Avenue Road with well insulated windows for a calm living environment. Includes corner parking (easy access) and locker. Steps to Cedarvale Ravine and the Mount Pleasant Cemetery Arboretum, plus Balfour Park and Churchill Park with skyline views. Rooftop terrace with panoramic city skyline views. Walk to St. Clair/Yonge, Davisville/Yonge, St. Clair/Vaughan, Yonge/Eglinton, Summerhill, and South Forest Hill Village. Outstanding recreation nearby including tennis courts, hockey rinks, and swimming pools at Upper Canada College, Brown Junior Public School, and Ramsden Park. Excellent transit access (Yonge & University Subway lines, St. Clair Streetcar), 2 bike rooms, and 4 nearby Bike Share Stations. Building Amenities include rooftop, gym, party room, media room, dog wash. Pet-friendly, non-smoking building. Close to major grocery options including Farm Boy and Loblaws with free parking. (id:61852)
RE/MAX Your Community Realty
0 Hurdville Road
Mckellar, Ontario
Envision the possibilities as you design your custom-built oasis amidst this natural paradise. Whether you're dreaming of a cozy cabin retreat, a contemporary eco-friendly abode, or a sprawling estate, the blank canvas of this wooded lot awaits your vision. Escape the chaos of urban living without sacrificing convenience, this idyllic near two acre property is conveniently located in a quiet community, offering easy access to nearby amenities like restaurants, Georgian Bay waterfront, golf course, Lake Manitouabing boat launch, outpost, farm stores, and more. Whether you're seeking outdoor adventure, cultural experiences, or simply a quiet nature retreat, you'll find it all within reach. Act fast and start your building plans before the Fall Market kicks off. Hydro is available at the road. **EXTRAS** *Newly Severed Property Property Taxes not yet assessed. (id:61852)
RE/MAX Hallmark Chay Realty
172 Old Ancaster Road
Hamilton, Ontario
This charming and immaculately maintained 4-level backsplit is located in the heart of Dundas' coveted Pleasant Valley neighbourhood, known for its scenic escarpment setting, mature tree canopy, and easy access to trails and conservation areas. Offering comfort, space, and serenity, the home features original hardwood flooring in the bright and airy living and dining rooms as well as all bedrooms, lending timeless character throughout. The expansive family room includes a cozy gas fireplace, a versatile office nook, and a walkout to a beautifully treed, landscaped backyard-an ideal space for relaxation or entertaining. Recent updates include a newer furnace, central air conditioner, and electrical panel (2020), along with a refreshed 3-piece bathroom (2025) and a brand new roof (2025) providing peace of mind! The lower level provides a laundry area, utilities, a dedicated workshop, and incredible storage adding both functionality and potential. Tucked away on a wonderful street, this family-friendly location is just steps from the Dundas Valley Rail Trail and minutes from the Dundas Conservation Area, downtown shops and cafés, and top-rated schools. With quick access to McMaster University, transit routes, and commuter highways, this move-in ready home offers the perfect blend of small-town charm and modern convenience-with room to customize to your taste. (id:61852)
RE/MAX Escarpment Realty Inc.
4 Cherry Avenue
Grimsby, Ontario
Nestled in the heart of Grimsby Beach, this charming bungalow offers an incredible opportunity for growing families ready to create their dream home. Set in a welcoming, family-friendly community just minutes from the lake, elementary schools, close to everyday amenities, and easy highway access, this property blends lifestyle, location, and is a dream for commuters. With 1740sf of living space, it's the perfect canvas for those looking to renovate, personalize, and build long-term value. The home greets you with lovely gardens, a long driveway, and a warm, inviting front porch - the perfect place to enjoy quiet mornings or connect with neighbours. Inside, a bright open-concept living and dining area is filled with natural light from a large front window, creating a comfortable and functional space for everyday family life and future design possibilities. The kitchen with breakfast nook offers excellent layout potential and is ready to be transformed into the ultimate chef's space tailored to your style and needs. Three well-sized bedrooms and a 4-piece bathroom complete the main level, offering a practical layout for families of all stages. The fully finished lower level with separate entry expands your living space and flexibility. Featuring a cozy rec room with exposed brick, rustic wood beam, and a charming stove fireplace, plus a bar area, this level is ideal for family movie nights, entertaining, a future in-law setup, or creative redesign. Step outside to an expansive, fully fenced backyard designed for family living. A concrete patio provides space for outdoor dining and summer gatherings, while the generous green space offers plenty of room for kids and pets to play. A shed adds convenient storage for tools, toys, or future projects. Whether you're looking to renovate, customize, or invest in a vibrant lakeside community, this property presents a rare chance to bring your vision to life and create a home that grows with your family for years to come. (id:61852)
Royal LePage Burloak Real Estate Services
215a Paris Road
Brantford, Ontario
Welcome to this Cozy, Bright and Beautifully Maintained 5 Bedroom House for Lease. Property offers a Specious, White Country Style kitchen with lots of Natural Light and Plenty of Cabinetry, Double Sink, S/S Appliances and a Breakfast Nook with a Built in bench. The Upper Level of the house offers 3 Generously sized Bedrooms and 1 Full, Updated bathroom. The Lower Level of the Property offers a Separate Entrance, an Oversized Bedroom with a Fireplace and an Updated Bathroom. Basement offers a Large Bedroom and a Large Open Space with washer and dryer. Plenty of Storage Space All Throughout the House. Tenants also get to enjoy a Beautiful Front Porch and a Fully Fenced Extra Deep Backyard that truly feels like you are out of the city! The Property is being offered with Six (6) Parking Spots. Don't miss the opportunity to be in one of Brantford's highly sought neighbourhoods conveniently located near top amenities like schools, grocery stores, restaurants, parks and trails, golf course nearby, minutes to highway 24 & 403. PLEASE NOTE GARAGE IS NOT INCLUDED IN LEASE! (id:61852)
Right At Home Realty
127 Arnot Crescent
Blue Mountains, Ontario
SELLER WILL TAKE 18 BITCOIN FOR THE PURCHASE OF THIS EXCLUSIVE PROPERTY!!!!! An exceptional opportunity awaits in the prestigious Nipissing Ridge community - your chance to create a custom-built dream home in a prime setting beside the pond. Nestled on the edge of the Escarpment, this sought-after location offers direct access to Alpine and Craigleith Ski Clubs, Nipissing Ridge Tennis Courts, and the stunning shores of Georgian Bay. Just minutes from Blue Mountain Villages vibrant shops and dining, as well as an array of private ski clubs, scenic hiking and biking trails, and top-tier golf courses, this property is perfect for those who embrace an active, outdoor lifestyle. Surrounded by breathtaking natural beauty. Fully serviced with municipal water, sewer, and natural gas at the lot line. Don't miss this rare opportunity (id:61852)
Royal LePage Real Estate Services Ltd.
14 - 7945 Oldfield Road
Niagara Falls, Ontario
LOCATION! LOCATION! LOCATION! Premium Corner lot End Unit Townhouse. Unobstructed, breathtaking view. It's a beautiful 3-bedroom and Loft Townhouse with 3 bathrooms. Open concept layout along with tons of Natural Sunlight throughout the house. Whole house freshly painted. The unfinished basement is awaiting your personal touch to create additional living space. Situated in a vibrant community close to parks, schools, shopping, and just minutes from the Niagara Falls. This property combines modern living with endless possibilities and offers flexible closing. It's a vacant property. Schedule a viewing any time of your preference. (id:61852)
Royal LePage Platinum Realty
