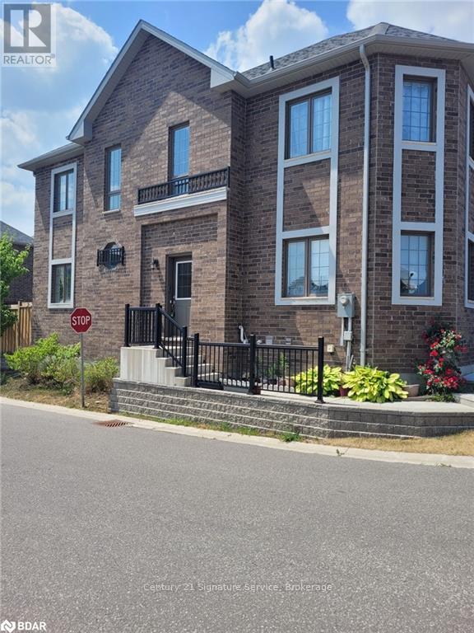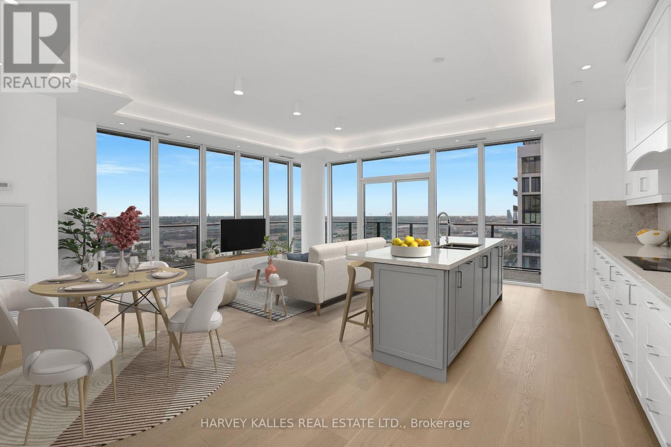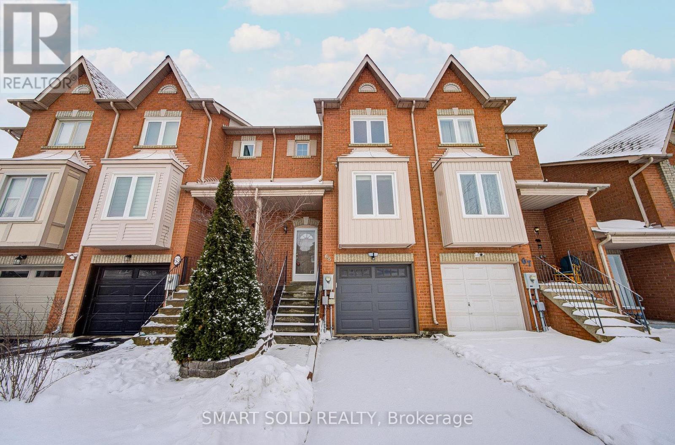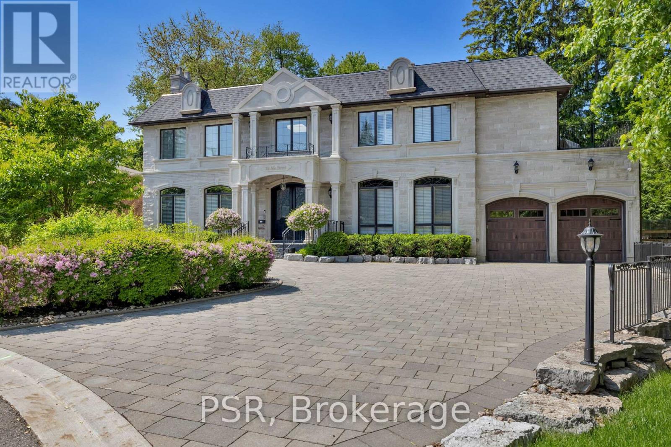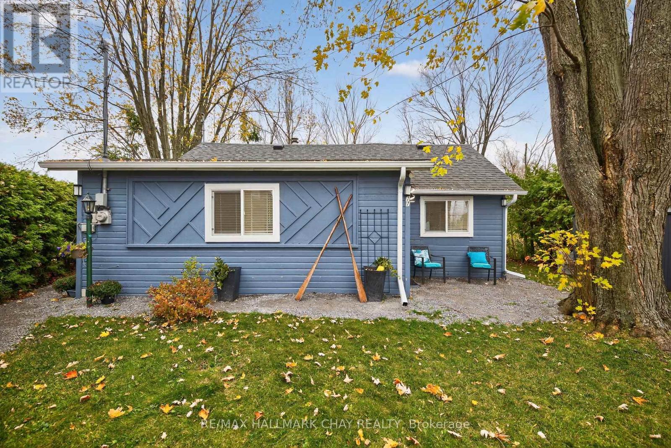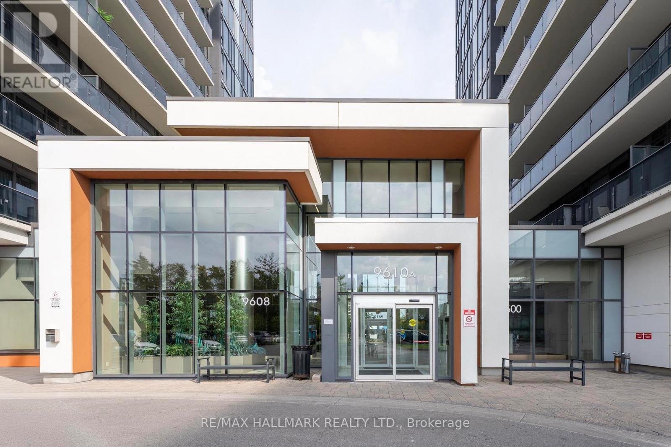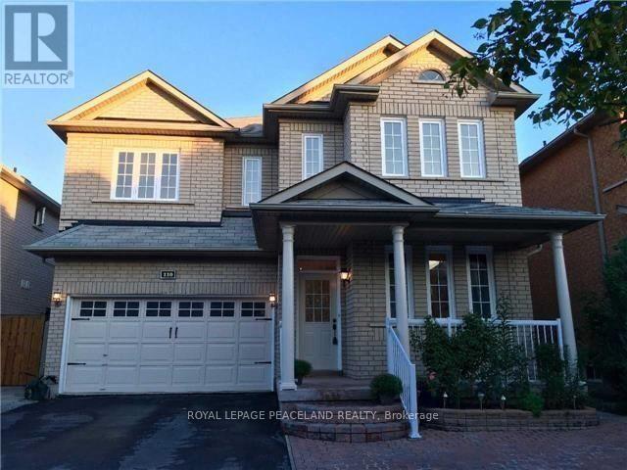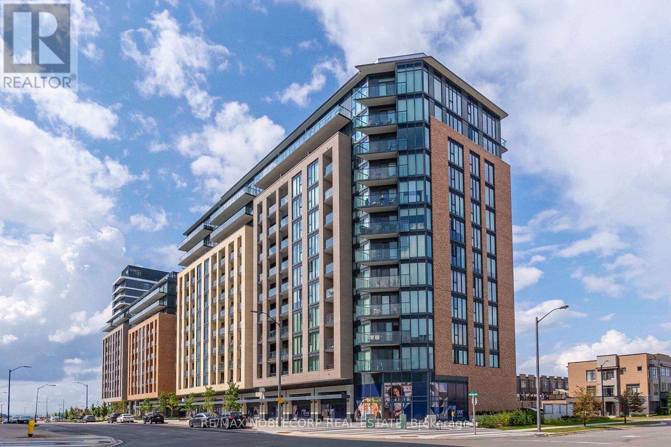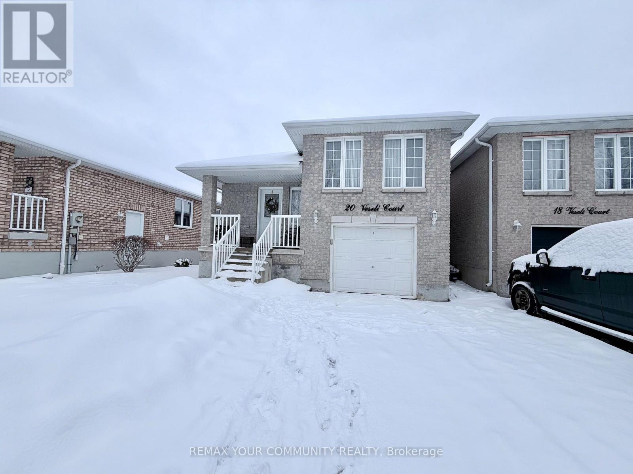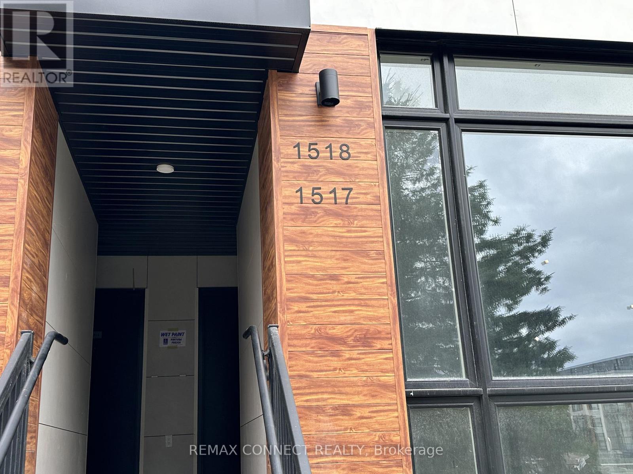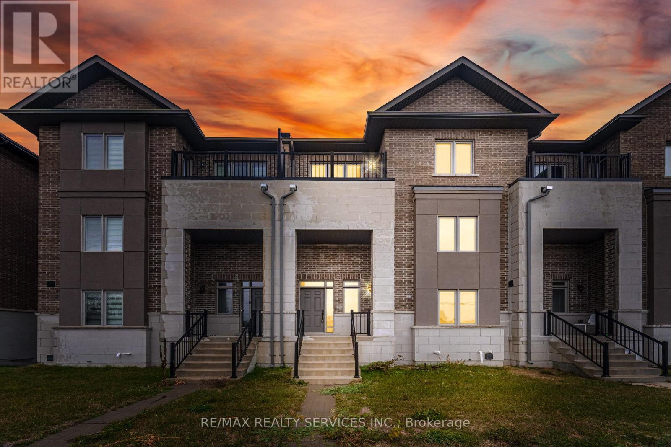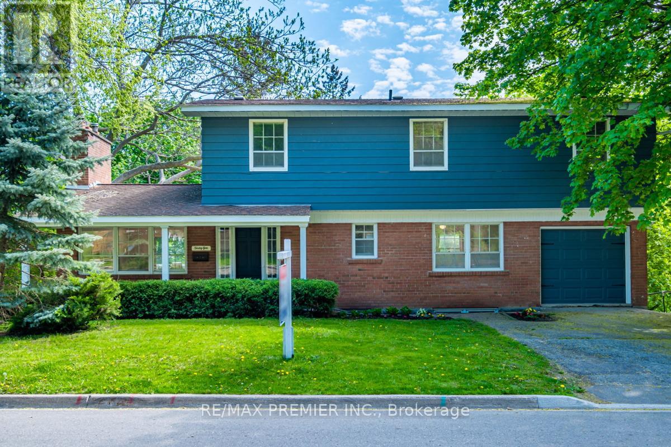42 Bedford Estates Crescent
Barrie, Ontario
This stunning 1823 sq ft detached home, nestled on a quiet, private crescent in the highly sought-after South Barrie community. Boasting bright and airy living space with high ceilings throughout, this home offers a perfect blend of comfort, style, and convenience. The main floor features oversized windows that flood the space with natural light, enhancing the open-concept layout. The spacious kitchen and dining area are ideal for entertaining, with a seamless walkout to a brand-new deck and a fully fenced backyard, perfect for outdoor gatherings and relaxation.A versatile main-floor living room with a closet offers the potential for a fourth bedroom and is conveniently located next to a full 4-piece bathroom, making it ideal for guests or multigenerational living. Upstairs, a spacious loft provides additional flexible living space and leads to the primary bedroom, which features a walk-in closet and a private ensuite with a large shower. Two more generously sized bedrooms and a second 4-piece bathroom complete the upper level.The expansive unfinished basement includes a rough-in for a 2-piece bathroom and presents endless possibilities, whether you envision a home gym, media room, or recreation area. Located just minutes from Barrie's beautiful waterfront, residents can enjoy Centennial Beach, scenic walking and biking trails, and year-round events along the shores of Kempenfelt Bay. The area also offers quick access to top-rated schools, parks, community centres, and shopping. Close proximity to Highway 400 and the South Barrie GO Station. Perfect for families and professionals alike, this modern home combines tranquil suburban living with the best of Barrie's amenities.Don't miss the opportunity! Book your showing today and discover all this exceptional home has to offer. (id:61852)
Century 21 Signature Service
Ph 102 - 9000 Jane Street
Vaughan, Ontario
One of a kind! Never lived in, this ALL custom-finished 3-bedroom, 3-bath residence offers expansive southeast views and an elevated lifestyle from every angle. Designed and built by Greenpark Homes, this penthouse stands apart. The only unit with a PRIVATE two-car garage and PRIVATE oversized storage locker - an exclusive combination. Inside, every detail was upgraded: top-end appliances, custom millwork & interior SOLID-CORE doors, custom cove uplighting throughout, designer finishes and a seamless flow from kitchen to entertaining space. Residents enjoy resort-style amenities including a pool, bocce courts, state-of-the-art fitness and game rooms, a party lounge and outdoor BBQ area. A true must-see - where luxury, privacy, and convenience meet. (id:61852)
Harvey Kalles Real Estate Ltd.
65 Kelso Crescent
Vaughan, Ontario
Real Freehold 3-Storey Townhome With Absolutely No Maintenance Fees, Located In A Convenient And Family-Oriented Maple Neighbourhood. This Well-Maintained Home Features Three Bedrooms On The Third Floor With A Functional Upper Level And A South-Facing Backyard With No Rear Neighbours.The Main Level Includes A Spacious, Independent Living Room, Modern Kitchen With A Central Island, And Dining Area. Sliding Doors From The Dining Area Lead Directly To The Large Sundeck Newly Renovated In 2024, Offering Stunning, Unobstructed Views Of Canada's Wonderland Fireworks-A Rare And Memorable Feature. Walk-Out Basement Provides Direct Access To The Backyard, Creating Flexible Space For Recreation, Home Office, Or Extended Living Needs. A Long Driveway With No Sidewalk In Front Allows Parking For Up To 3 Vehicles, Including A Single-Car Garage And Two Additional Exterior Spaces.Within 5-7 Minutes You'll Find Michael Cranny Elementary School (7-Min Walk), Maple High School (4-Min Drive), Mackenzie Square Plaza With Longo's, Banks, And Restaurants, Walmart Plaza, Canada's Wonderland, Vaughan Mills Mall, Hospital, Hwy 400 (2-Min Drive), And Maple GO Train Station (4-Min Drive).Recent Updates Include A New Roof, Garage Door (2022), And Water Heater (2025). (id:61852)
Smart Sold Realty
22 Ida Street
Markham, Ontario
Welcome To 22 Ida - A Custom-Built, French Chateau-Inspired Estate That Stands As A True Masterpiece Of Craftsmanship And Timeless Elegance, Nestled On A Prized Corner Lot In A Quiet Cul-De-Sac Embraced By Mature Trees. Spanning More Than 6,700 Sqft Of Finished Living Space, This Home Offers An Unparalleled Blend Of Sophisticated Design & Modern Comfort. Step Inside To Discover 5 Spacious Bedrooms & 7 Opulent Bathrooms, With Exquisite Hardwood & Marble Flooring Throughout. The Grand Spiral Staircase With Wrought Iron Detailing Sets The Tone For The Refined Interiors, Complemented By Full Panelled Library, Intricate Crown Moldings, & Four Fireplaces. Designed For The Most Discerning Chef, The Gourmet Kitchen Is Equipped With Top-Of-The-Line Wolf & SubZero Appliances, Custom Cabinetry, & An Oversized Island, Perfect For Entertaining. The Primary Suite Is A True Retreat, Boasting A Walk-In Closet & A Spa-Inspired Ensuite. This Extraordinary Residence Is A Rare Offering, Blending Timeless Luxury With Modern Convenience In An Unbeatable Setting. Extras Additional Standout Features Include A Glass-Enclosed Wine Cellar, Nanny Quarters, A Sophisticated Bar, A Private Home Theatre, And More. The Exterior Showcases The Beauty Of Natural Louisiana Stone, Enhancing The Homes Grand Presence (id:61852)
Psr
77 Blue Heron Drive
Georgina, Ontario
Welcome to 77 Blue Heron Drive, a beautifully updated 3-bedroom home in sought-after McRae Beach, just steps from Lake Simcoe. Situated on a spacious 53 x 172 ft private lot, this property features a bright open-concept layout and a cozy gas fireplace. The updated kitchen and bathroom offer modern finishes with a warm, inviting feel. Many recent upgrades such as a new water pump, owned tankless water heater, new windows, doors and eavestroughs. Two outdoor storage sheds provide plenty of extra space for tools and equipment. Enjoy peaceful surroundings and convenient access to beaches, marinas, parks, and shopping. Move-in ready and only an hour from the GTA - this home delivers comfort, style, and a true lakeside lifestyle.Water Filter and Pump 2025, Pot Lights and Exterior Light 2024, Heat Pump 2026, Vinyl Flooring 2025, Gazebo and Shed 2024,Front Door, 2024, New Bathroom 2024, Driveway 2025, Eavestrough 2025, Tankless Water Heater 2025. (id:61852)
RE/MAX Hallmark Chay Realty
1609a - 9608 Yonge Street
Richmond Hill, Ontario
Prime Location! Stunning Corner Unit at the Grand Palace! This bright and modern 2-bedroom suite features soaring 9-ft smooth ceilings, floor-to-ceiling windows, and an open-concept layout filled with natural light. Enjoy a sleek kitchen with stainless steel appliances and granite counters, a spacious living/dining area with walk-out to a spectacular 210 sq.ft. wrap-around balcony accessible from both bedrooms. The primary bedroom includes a 3-pc ensuite and large closet with beautiful views of Yonge Street. Steps to shops, restaurants, public transit, and minutes to Hwy 404, 401 & 407 luxury and convenience at its finest! (id:61852)
RE/MAX Hallmark Realty Ltd.
110 Annina Crescent
Markham, Ontario
Beautiful 4 Bdrm Home In South Unionville! Designer Gourmet Kitchen ,Large Island, S/S Appliances, 9' Smooth Ceiling W/Moulding, Hardwood Floor, Potlights. Walk To Schools, Markville Shopping Centre, Supermarket, Library, Rec Centre, Restaurants. Quick Access To 407, Highway 7 & Go Train. (id:61852)
Royal LePage Peaceland Realty
731 - 100 Eagle Rock Way
Vaughan, Ontario
Welcome to GO.2 Condos by Pemberton Group, located at 100 Eagle Rock Way, Suite 731, in the highly desirable Keele Street and Major Mackenzie area of Vaughan. This beautifully upgraded595 sq. ft. suite offers a thoughtful blend of style and functionality. The living room and bedroom are enhanced with custom feature walls, adding character and a refined finishthroughout the space. The kitchen is anchored by a custom oversized island with built-in storage, ideal for both everyday living and entertaining. The bathroom features a pot light inthe shower, while storage is maximized with custom bedroom closets and a well-designed IKEA PAXsystem in the den. Enjoy unbeatable convenience with the Maple GO Station just steps away, offering seamlessaccess to downtown Toronto, as well as quick access to Highways 400 and 407. Amenities includeGym, rooftop terrace with BBQs, and 24 hour security. Surrounded by a variety of shops, restaurants, and everyday amenities, this location delivers true transit-oriented living in oneof Vaughan's most connected communities. (id:61852)
RE/MAX Noblecorp Real Estate
20 Veseli Court N
Bradford West Gwillimbury, Ontario
Beautifully maintained and spotless 3rd bdrs 2 washrooms house located in safe family oriented area on the private court. Large master bedroom with 2pc ensuite and W/I closet. Spacious kitchen, open concept, huge living room, fenced backyard. Spacious drive way and build in 1.5 garage. Upper level lease includes 2 parking spots: one in the garage and one on the drive way. (id:61852)
RE/MAX Your Community Realty
1518 - 11 David Eyer Road
Richmond Hill, Ontario
Richmond Hill Gem. Welcome to this sun-filled 1,268 sq. ft. stacked townhome designed for modern living. Featuring soaring 10 ft smooth ceilings and a sleek contemporary kitchen with premium built-in appliances including fridge, dishwasher, oven, and stovetop. Quartz countertops, under-mount lighting, and a spacious center island provide both style and functionality, ideal for everyday living and entertaining.Step out onto the balcony and enjoy views of the surrounding greenery. The primary bedroom offers balcony access, a 4-piece ensuite, and a generous closet. The second bedroom features floor-to-ceiling windows that fill the space with natural light and includes its own closet.Additional highlights include a convenient 3-piece bath and second-level laundry. The expansive rooftop patio offers over 364 sq. ft. of outdoor living space with southwest and east exposure, perfect for entertaining or relaxing while overlooking serene green spaces.Ideally located just minutes from shops, restaurants, parks, recreation facilities, transit, and major highways. This home offers a perfect balance of luxury, comfort, and convenience. (id:61852)
RE/MAX Connect Realty
24 Alan Williams Trail
Uxbridge, Ontario
//Rare To Find Double Car Garage// 2540 Sq Ft Immaculate Luxury Stucco Elevation House In Demanding Uxbridge Area! Well Maintained 3+1 Bedrooms & 3 Washrooms Townhouse! Spacious Open-Concept Layout With 9 Feet Ceilings, Hardwood Floors Throughout & Upgraded Blinds! Main Level Comes With Home Office Or Can Be Used As Extra Bedroom! Bright Second Floor Includes Living, Dining & Family Area With A Walkout To The Balcony. Family Size Kitchen With Stainless Steel Appliances, Granite Countertops & Centre Island Breakfast Bar & Modern Cabinetry. Laundry Room Adds Convenience. The Primary Bedroom Comes With Walk-In Closet, 5-Piece Ensuite With Double Sinks & Separate Shower & Its Own Private Balcony. Two Additional Bedrooms Are Generous Size, One With A Walk-In Closet & A Shared 4 Piece Bathroom. Complete With A Double Car Garage, This Home Sits On A Quiet, Family-Friendly Street Close To Schools, Parks, Shopping, Dining And Transit. Shows 10/10* (id:61852)
RE/MAX Realty Services Inc.
65 Wallace Street
Vaughan, Ontario
***Your COTTAGE in the City*** Rare 70-Foot Lot comes with Ready-to-Build drawings and plans for a 6,000 sqft home. Located on a quiet Cul-De-Sac backing onto Veterans Park. Ultimate Privacy in the Extra Deep Lot with no neighbours behind. Steps to Market Lane, Historic Downtown Woodbridge, Parks, Major Highways 427/400/407, Shopping, and much more... Walk-Out Basement, Huge Driveway plus garage. Recent updates include: Furnace, Evestrough, Siding painted, Tankless Water Tank (Owned)...etc. (id:61852)
RE/MAX Premier Inc.
