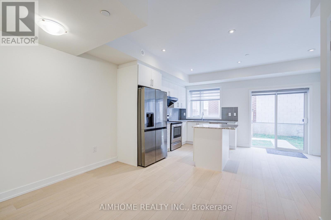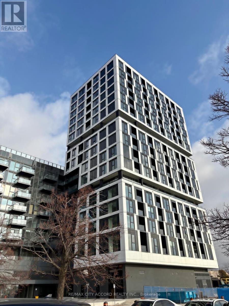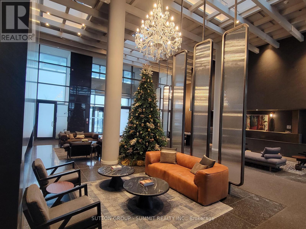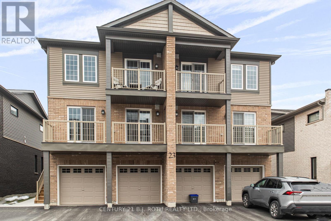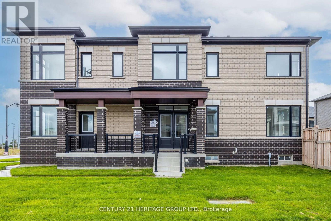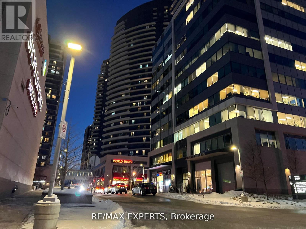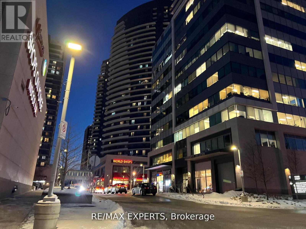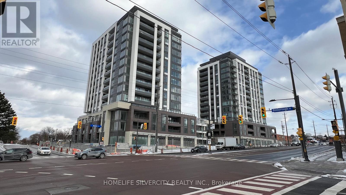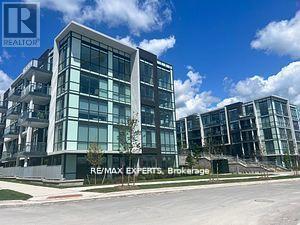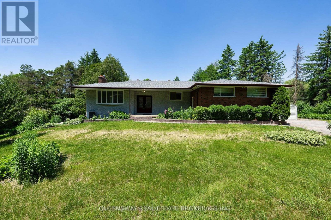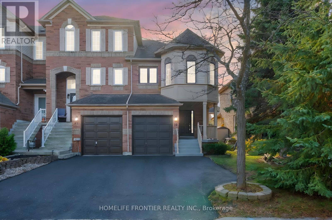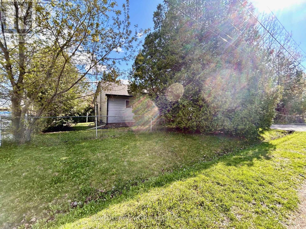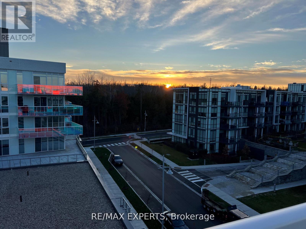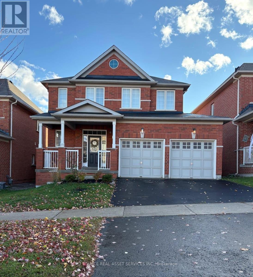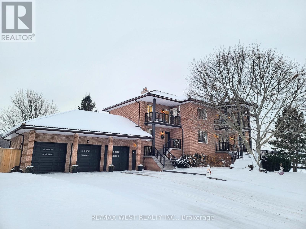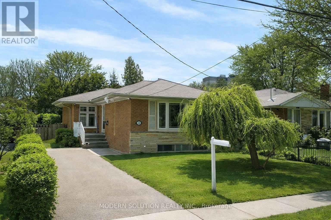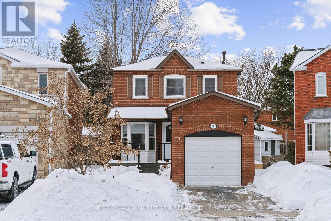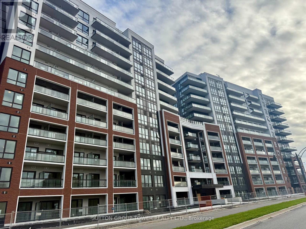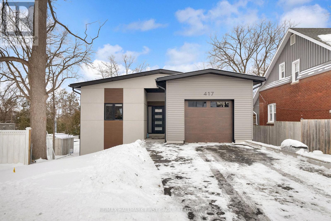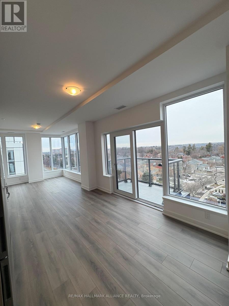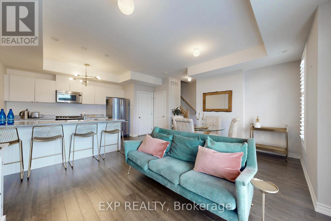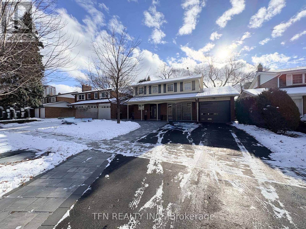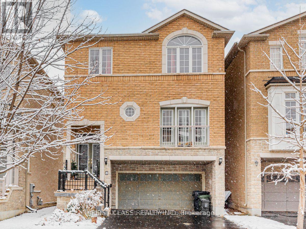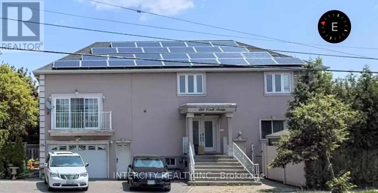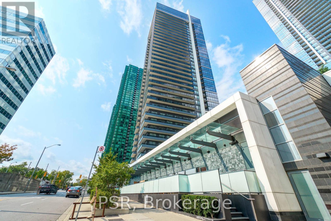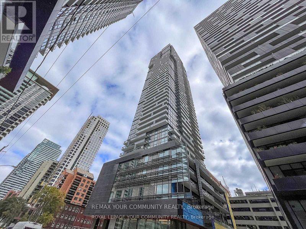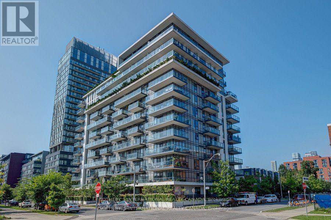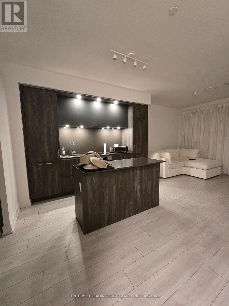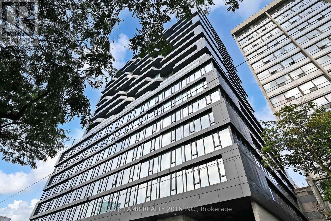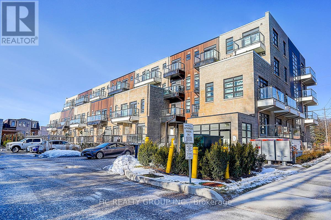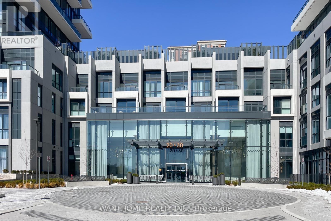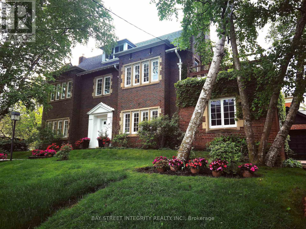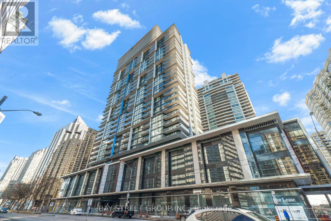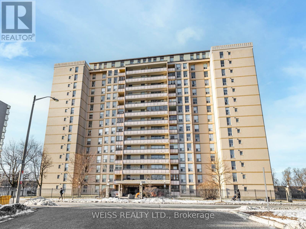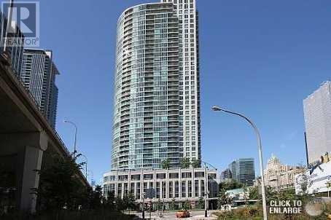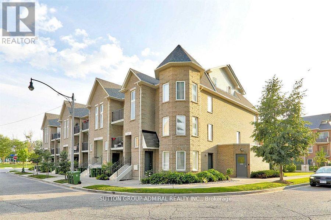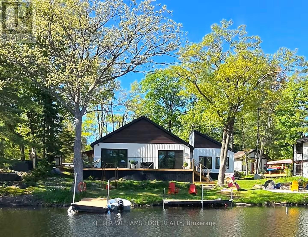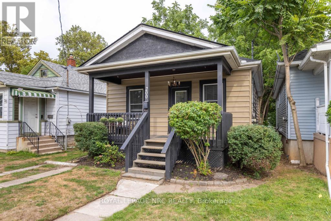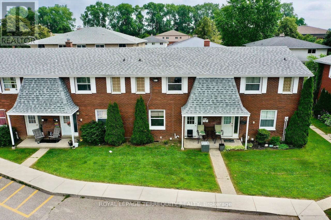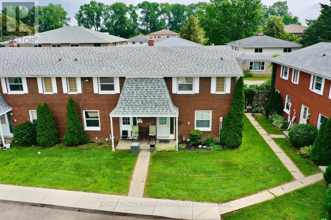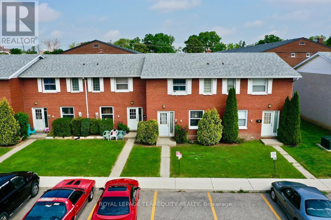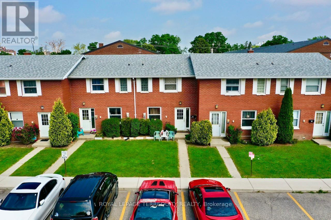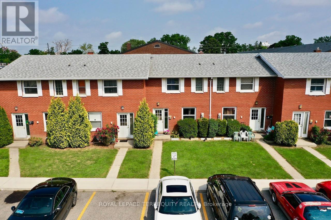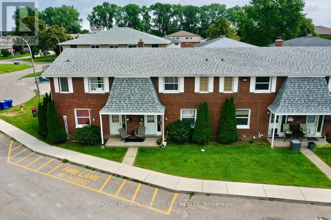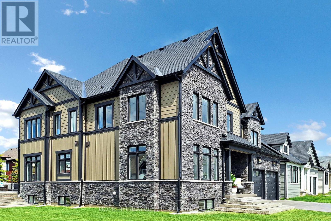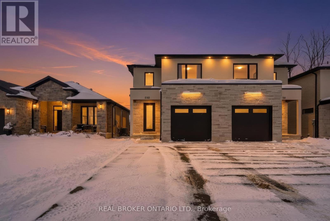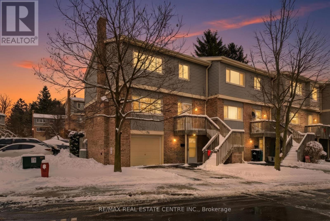135 Frederick Tisdale Drive
Toronto, Ontario
Stunning Executive Townhome in Prime North York,Nestled in the heart of Downsview Community, Where Modern Luxury Meets Urban Convenience. This Gorgeous 5 Bedroom, 4 Bathroom and Private balconies Townhouse with approx 3,353 Sqft of LivingSpace,This 4-Storey unit boasts a sun-filled interior w/ 9-ft smooth ceilings throughout, The main floor opens into a spacious living & dining area. The spacious kitchen boasts quartz countertops, a breakfast bar, and stainless steel appliances. The 4th Floor Master bedroom has an oversized spa-style 5pc Ensuite Bath and generous His/HerWalk-In Closets.The garage W/Height for second Car Lifts. minutes from Hwy 401 and Hwy 400, Yorkdale Mall, York University, Humber River Hospital, Costco & Walmart. A short walk to TTC bus stop with direct routes to Wilson and Downsview subway stations. The GO Train provides a quick commute to Union Station in approx. 25 minutes. Enjoy Downview Park ,brand new Concert Stadium cycling, dog park, kid-friendly playgrounds, basketball courts, picnics and social gatherings. (id:61852)
Aimhome Realty Inc.
1020 - 1007 The Queensway Street
Toronto, Ontario
Brand-new, never-lived-in 1-bedroom unit at The Verge Condos. This cozy, modern suite features an open-concept layout, sleek contemporary cabinetry, and floor-to-ceiling windows that fill the space with natural light. Located just steps from Sherway Gardens, with Costco, IKEA, a wide array of shopping, fantastic dining options, Cineplex, and more right around the corner. Public transit is at your doorstep, and you'll enjoy easy access to Highway 427 and the Gardiner Expressway, making commuting a breeze. Tenant BONUS: $500.00 First Month Rent Bonus/Credit + 1 Year Free Rogers Internet (id:61852)
RE/MAX City Accord Realty Inc.
5003 - 8 Interchnage Way
Vaughan, Ontario
Be the first to call this home. This brand-new, never-lived-in one-bedroom suite at Festival Tower C by Menkes is located in the heart of Vaughan Metropolitan Centre (Jane St. & Hwy 7).Designed for modern urban living, the suite features a bright open-concept layout with a flexible living and dining area, sleek laminate flooring throughout, and a contemporary kitchen complete with stone countertops and luxury stainless steel appliances.The north-facing exposure fills the space with natural light, creating a clean, comfortable,and inviting atmosphere.Step outside into a vibrant, master-planned community with unbeatable convenience-steps to theTTC subway, VIVA transit, Cineplex, Costco, IKEA, Dave & Buster's, restaurants, fitness centres, and everyday essentials. Enjoy quick access to York University, Seneca College,Vaughan Mills, major highways, and more.Perfect for professionals or students seeking a stylish, well-connected home in one of Vaughan's most dynamic neighbourhoods. (id:61852)
Sutton Group - Summit Realty Inc.
4 - 23 Hay Lane
Barrie, Ontario
Welcome to 23 Hay Lane, Unit 4, located in Barrie's highly sought-after South End. This top-floor stacked townhouse offers modern living with thoughtful upgrades throughout. Step inside to a bright, beautifully finished space featuring wide-plank laminate flooring, pot lights, and custom window coverings that create a seamless and inviting flow. This spacious unit offers 3 bedrooms and 2 full bathrooms, making it ideal for families, professionals, or anyone seeking extra space. The chef-inspired kitchen showcases quartz countertops, soft-close cabinetry, generous storage, and an eat-in peninsula perfect for casual meals or entertaining. Ensuite laundry and ample storage, including a walk-in closet in the primary bedroom, add everyday convenience. Enjoy outdoor living on your private balcony, ideal for BBQs, along with a grassy area near the front entrance. The home also features direct garage access and one driveway parking, combining style with practicality. Conveniently located close to shopping, schools, transit, and everyday amenities, this modern townhouse offers comfort, functionality, and an exceptional lifestyle opportunity in one of Barrie's most desirable neighbourhoods. (id:61852)
Century 21 B.j. Roth Realty Ltd.
128 Hartington Street
Vaughan, Ontario
Absolutely Stunning Sunny End Unit Townhouse Located In The Prestigious Community Of Kleinburg! This New Luxury Home Has A Serene Clear View And Features A Super Functional Layout Suitable For Many! $$$$ Spent In Builder Upgrades! **NO SIDEWALK + LONG DRIVEWAY** Enjoy This Sun Drenched Beauty With A Gorgeous Modern Kitchen That Opens Up To The Spacious Living Room With A Beautiful Fireplace Perfect For Relaxing After A Long Day! Upgraded 3 FULL Baths On Second Floor! Spacious Den On Main Floor Perfect For An At Home Office! **HUGE BACKYARD** New Plaza Coming And Steps From New Montessori School! Minutes From Hwy 427, Schools, Parks And All Major Amenities! (id:61852)
Century 21 Heritage Group Ltd.
135 - 7163 Yonge Street
Markham, Ontario
This outstanding commercial property offers a three-in-one experience-a fully equipped consulting office, a charming little health store, and a fully equipped sound therapy massage and relaxation room-all within its own space on the main level of the master-planned "World on Yonge" complex, complete with ample free underground parking. Features include heating, ventilation, and air conditioning (HVAC), electricity, and an attractive glass storefront! Two separate entrances are available. A great investment on the busy Yonge/Steeles intersection near the Yonge North Subway Extension line (coming soon), with the potential to generate over12% annual rental returns. This cozy office-shop on the famous Yonge Street is a rare and exceptional opportunity. Come and experience the full potential of this unique offer. (id:61852)
RE/MAX Experts
135 - 7163 Yonge Street
Markham, Ontario
This outstanding commercial property offers a three-in-one experience-a fully equipped consulting office, a charming little health store, and a fully equipped sound therapy massage and relaxation room-all within its own space on the main level of the master-planned "World on Yonge" complex, complete with ample free underground parking. Features include heating, ventilation, and air conditioning (HVAC), electricity, and an attractive glass storefront! Two separate entrances are available. A great investment on the busy Yonge/Steeles intersection near the Yonge North Subway Extension line (coming soon), with the potential to generate over12% annual rental returns. This cozy office-shop on the famous Yonge Street is a rare and exceptional opportunity. Come and experience the full potential of this unique offer. (id:61852)
RE/MAX Experts
610 A - 705 Davis Drive
Newmarket, Ontario
Brand new 2 bedroom + Den/2 bath unit with parking and locker located in prime Kingsley Square condos. This 6th floor great corner unit with an over-sized south facing balcony. Bright and spacious unit with laminate floors, a chef's kitchen with quartz counters & stainless steel appliances, spacious master retreat with a large window and view of Davis drive, ensuite 3pc bath. Excellent split- floorplan. Ensuite Laundry, Rooftop Terrace with garden, lounge areas, and BBQ facilities. Walk to top schools, transit, shopping, restaurants, and hospital. Minutes to Hwy 404 & Yonge St., Upper Canada Mall. (id:61852)
Homelife Silvercity Realty Inc.
G37 - 415 Sea Ray Avenue
Innisfil, Ontario
This is your opportunity to call this unique, garden level, spacious High Point corner unit your home! Fully upgraded 2 bdrm 2 bath corner suite with 10 ft ceilings and lots of natural light!1025 sq ft of modern space with a large patio, sophisticated kitchen, lots of space for entertaining, closet organizers, privacy screens, blinds and much more! 1 underground parking and 1 locker included! Private Outdoor Courtyard Pool, Hot Tub, Doggy Spa Room and more! (id:61852)
RE/MAX Experts
1268 15th Side Road
King, Ontario
Looking For A Country Home In The City?? Spacious 2+ Acre Bungalow Nestled Around Trees With Deep Set Back From Road. It Offers Privacy And Serenity While Being A Stones Throw From Urban Amenities. This Spacious Home Boasts, 3 Fireplaces; 3 Beds Converted Into 2 Bedrooms Upper Level. Private Master With W/I Closet & Ensuite, Layout Is Ideal For Multi-Generation Family. Bsmt With Larger Windows. Inground Pool W/ Views Of Eversley Lake. Great For Entertainers (id:61852)
Queensway Real Estate Brokerage Inc.
19 Bowler Street
Aurora, Ontario
Fully Renovated Top To Bottom In 2025! This Stunning Move-In-Ready End-Unit Townhome Has Been Completely Transformed With Modern Finishes And Timeless Style. Featuring A Brand-New Kitchen With Quartz Countertops And Matching Quartz Backsplash, Undermount Sink, A Built-In Microwave Hood Range, Stylish Hardware, And All-New Stainless Steel Appliances. Thoughtfully Designed Cabinetry Includes Elegant Glass Accent Cabinets For Added Charm And Display. Every Washroom Has Been Tastefully Updated With New Vanities, Toilets, Fixtures, And Hardware. Freshly And Professionally Painted Throughout, Including Walls And Ceilings. Enjoy New Hardwood Floors Throughout The First And Second Floor - Completely Carpet-Free - Along With A Custom Oak Staircase Featuring Elegant Iron Picket Railings. New Window Coverings Have Been Installed In The Primary Bedroom, Living Room, And Dining Room. Additional Updates Include A 2-Year-Old Furnace For Peace Of Mind And A Well-Maintained Roof Approximately 12 Years Old. The Oversized Primary Bedroom Is A True Retreat, Offering A Spacious Layout With A Cozy Seating Area And Featuring His-And-Hers Closets For Exceptional Storage And Comfort. The Fully Finished Basement Offers Even More Living Space With Laminate Flooring - Perfect For Entertainment, A Family Room, Or A Home Office. Step Outside To A Brand-New Walk-Out Deck Overlooking An Oversized, Fully-Fenced Yard - Ideal For Entertaining Or Relaxing. The Front Of The Home Showcases A Freshly Paved Driveway, Professionally Painted Garage Door, Front Door, And Updated Siding. Located In One Of Aurora's Most Family-Friendly Neighbourhoods, Just Steps To Beautiful Parks, Grocery Stores, A Movie Theatre, Scenic Trails, Excellent Schools, And Daycares. Close To The GO Train, Bus Routes, Public Transit, And HWY 404. A Rare Opportunity To Own A Turn-Key Home In An Unbeatable Location! (id:61852)
Homelife Frontier Realty Inc.
39 Windsor Drive
Whitchurch-Stouffville, Ontario
Welcome To This 3 Bedrooms Detached Bungalow On A 75 x190 Feet Huge Lot(Irreg) In Stouffville. Quiet St. Rare Lot Fronts & Backs Through 2 Roads! Long Driveway W/No Sidewalk Could Park 6 Cars. Enjoy South Facing Large Private Backyard. Steps To The Mussleman's Lake, Close To Town Of Stouffville, Major Highways... (id:61852)
Homelife New World Realty Inc.
616 - 333 Sunseeker Avenue
Innisfil, Ontario
The wait is over! Be the First to Live in SUNSEEKER - Friday Harbour's Newest Luxury Addition! Step into resort-style living at its finest with this brand-new, open-concept, corner 2-bedroom, 2-bathroom Penthouse suite at SUNSEEKER. Enjoy stunning west views from your oversized wrap-around terrace overlooking the courtyard and naturel The open-concept layout features 10' ceilings and is flooded with natural light through floor-to-ceiling windows. Every detail has been designed for comfort and style - from the sleek kitchen and luxury finishes to the serene views of the surrounding resort landscape. Experience the best of Friday Harbour living: stroll along the vibrant Promenade, sip coffee at Starbucks, dine at the Beach Club or Lake Club, or take in the marina breeze from your private terrace. With an award-winning Diamond Elite Marina, boutique shopping, and endless outdoor adventures -including kayaking, paddleboarding, and over 7 km of scenic nature trails - every day feels like a getaway. Whether you're seeking a peaceful year-round home or a luxury weekend escape, this beautiful suite offers the perfect balance of modern sophistication and resort relaxation- all just one hour from Toronto! (id:61852)
RE/MAX Experts
806 - 705 Davis Drive
Newmarket, Ontario
welcome to the 705 Davis Unit 806 (id:61852)
Homelife Superstars Real Estate Limited
15 Grey Wing Avenue
Georgina, Ontario
Welcome to this beautiful all-brick, detached 3-bedroom, 3-bathroom home, ideally located in the southernmost part of Keswick. Move-in ready and thoughtfully updated, this home offers an exceptional balance of space, comfort, and location. With nearly 1,900 sq. ft. of well-designed living space, the home features an updated kitchen and bathrooms, along with a versatile, roughly finished basement currently used as a family and playroom-offering endless possibilities for a home office, gym, or additional living area. The beautifully landscaped backyard is a true retreat, with mature, tall trees providing privacy and a peaceful setting, perfect for relaxing, entertaining, or enjoying quiet evenings outdoors. Enjoy the convenience of being just minutes to East Gwillimbury and Highway 404, with downtown Toronto approximately 50 minutes away. Everyday amenities are close by, including Walmart, Zehrs, and Shoppers Drug Mart, as well as medical services, schools, and restaurants. Keswick's beaches and waterfront are also just moments away. Ideal for families, couples, or retirees, this home offers the comfort of a quiet, established neighbourhood close to nature, combined with the convenience of everyday necessities-the best of both worlds. *For Additional Property Details Click The Brochure Icon Below* (id:61852)
Ici Source Real Asset Services Inc.
7 Stewart Crescent
Essa, Ontario
Extremely Rare Offering Prestigious Thornton Estates. Welcome to this exceptional family estate nestled in the highly sought-after Thornton Estates Community. Custom-built with an unwavering commitment to quality, this home showcases superior craftsmanship, luxurious finishes, and architectural elegance throughout. From the moment you arrive, you're greeted by unmatched curb appeal, featuring a clay tile roof, multiple balconies, and a triple car garage. Step inside to discover a grand open staircase, soaring ceilings, and oversized windows and doors that flood the space with natural light.The heart of the home is the gourmet kitchen, thoughtfully designed with a quartz-topped island, high-end appliances, specialty storage drawers, and elegant designer lighting perfect for both everyday living and entertaining. Retreat to the luxurious primary suite, complete with a walk-in closet and a spa-inspired 5-piece ensuite. The professionally finished walk-out basement offers a separate entrance, ideal for multi-generational living or rental potential. Enjoy outdoor living in your fully fenced backyard oasis, complete with a new (2021) heated saltwater pool, expansive patio area, and lush landscaping. Recent upgrades also include a 2021 central AC unit, a ductless AC system with 3 indoor units, a 2022 water softener, and a UV air purification system ensuring year-round comfort and peace of mind.This stunning residence truly has it all too many features to list! Be sure to view the Virtual Tour and 3D Walkthrough for the full experience. (id:61852)
RE/MAX West Realty Inc.
20 Gander Drive
Toronto, Ontario
Beautifully maintained 3+1 bedroom bungalow situated in a welcoming, family-friendly neighbourhood. This home boasts extensive upgrades throughout, including a fully renovated kitchen, updated bathrooms, and a newly added 2-piece bath. The separate-entrance basement offers a spacious recreation room, additional bedroom, and a 3-piece bathroom, perfect for multi-generational living or investors seeking dual-unit rental potential. A large bay window fills the main living area with natural light, while ample storage, including a garden shed, adds convenience. Enjoy an outdoor patio and private backyard that complete this exceptional property. CCTV is installed and the main floor includes accessible hookups for a second washer and dryer. New Furnace and A/C installed in June 2019. Located within walking distance to schools, including the esteemed Woburn Collegiate and offering easy access to Centennial College, Hwy 401, TTC, shopping, and major malls, this home delivers both comfort and convenience. (id:61852)
Modern Solution Realty Inc.
79 Woodstone Place
Whitby, Ontario
This is what 'move-in ready' actually feels like. Welcome to this well-maintained detached two-storey home, ideally located in one of Whitby's most desirable neighbourhoods Pringle Creek, close to excellent schools, parks, and everyday amenities. The main floor offers a bright and functional layout featuring a spacious open-concept living and dining area with hardwood flooring-perfect for both everyday living and entertaining. The kitchen is equipped with stainless steel GE appliances, tile flooring, a convenient breakfast area, and a walkout to a large backyard, creating a seamless indoor-outdoor connection ideal for summer enjoyment.Upstairs, you'll find three comfortable bedrooms, including a generous primary bedroom complete with a walk-in closet. The upper level is thoughtfully designed for practicality and comfort.The finished basement adds valuable living space with a versatile recreation room, laminate flooring, a separate storage room, laundry area, and an additional three-piece bathroom-perfect for family living, guests, or a home office setup.Located in a family-friendly area of Whitby, this home offers easy access to parks, schools, shopping, and transit. A solid opportunity for buyers seeking space, location, and a move-in-ready layout. ** This is a linked property.** (id:61852)
RE/MAX Hallmark First Group Realty Ltd.
117 - 51 Clarington Boulevard
Clarington, Ontario
Welcome To Modo By Kaitlin Corporation, A Brand-New Luxury Development In The Heart Of Bowmanville! This 1 - Bedroom + Den Suite On The Main Floor Offers Modern Living With Floor-To-Ceiling Windows, A Very Convenient Main Floor Open Balcony. Thoughtfully Designed Layout With A Bright Open Concept Living And Dining Area That Opens To A Spacious Balcony Perfect For Relaxing Or Entertaining. Featuring Stylish Laminate Flooring Throughout And A Sleek Contemporary Kitchen Complete With Quartz Countertops And Tile Backsplash. The Spacious Primary Bedroom Boasts Large Windows That Flood The Space With Natural Light And Offers A Walkout To The Balcony And Two Closets. Enjoy The Convenience Of Ensuite Laundry. The Den Is A Versatile Spot For A Dining Room, Office Or Additional Living Space Or Even A Huge Walk-In Closet. One Underground Parking Spot Included. Located In A Prime Area Near The Go Station And Highway 401. Enjoy Nearby Local Shops, Grocery Stored, And A Variety Of Restaurants. Just Minutes To Historic Downtown Bowmanville With Its Charming Main Street And Family-Run Businesses, And Close To The Scenic Bowmanville Waterfront Along Lake Ontario. (id:61852)
Sutton Group-Tower Realty Ltd.
Bsmt - 417 Athol Street
Whitby, Ontario
Brand New Legal Basement Apartment In The Heart Of Downtown Whitby. Experience Refined Urban Living In This Impeccably Finished One Bedroom Apartment, Thoughtfully Designed With Elevated Finishes Throughout. The Space Features Heated Floors, Soaring 10 Foot Ceilings That Bring In Natural Light And Create An Airy Upscale Feel. The Contemporary Kitchen Is Both Stylish And Functional, Offering A Gas Stove, Quartz Countertops, Stainless Steel Appliances, And A Sleek Breakfast Bar. The Spacious Primary Suite Includes Generous Closet Space And A Second Walk Out To A Private Patio, Providing A Peaceful Retreat With Seamless Indoor Outdoor Living. Set In A Premier Downtown Whitby Location You're Steps To Boutique Coffee Shops, Dining And Everyday Conveniences. With Quick Access To The Whitby Go Station And Highways 401 And 412 Commuting Is Effortless. Nearby Parks, Libraries, And Shopping Further Enhance The Appeal Of This Exceptionally Walkable Neighbourhood. A Sophisticated Blend Of Comfort, Design, And Location - Urban Living At Its Finest. (id:61852)
RE/MAX Hallmark First Group Realty Ltd.
818a - 7439 Kingston Road
Toronto, Ontario
BRAND NEW, NEVER-LIVED-IN 2-BEDROOM, 2 BATHROOM SUITE AT THE NARRATIVE CONDOS IN EAST SCARBOROUGH, INCLUDING ONE PARKING SPACE. THIS THOUGHFULLY DESIGNED RESIDENCE FEATURES A FUNCTIONAL LAYOUT WITH UNOBSTRUCTED PARK VIEW, EXTRA HIGH CEILINGS(FOR THIS FLOOR), LAMINATE FLOORING THROUGHOUT, AND A MODERN KITCHEN COMPLETE WITH STAINLESS STEEL APPLIANCES, QUARTZ COUNTERTOPS, AND SLEEK CONTEMPORARY CABINETRY. STEP OUT ONTO THE PRIVATE BALCONY AND ENJOY BEAUTIGUL VIEWS OF THE ROUGE RIVER. IDEALLY LOCATED CLOSE TO HIGHWAY 401, FOURGE HILL GO STATION, PORT UNION WATERFRONT, ROUGE NATIONAL URBAN PARK, UNIVERSITY OF TORONTO SCARBOROUGH , CENTENIAL COLLEGE AND SCARBOROUGH TOWN CENTRE, WITH EASY ACCESS TO PARKS, SHOPS AND TRANSIT. BUILDING AMENITIES (CURRENTLY UNDER CONSTRUCTION) WILL INCLUDE A 24-HOUR CONCIERGE, GYM, PARTY ROOM, GAMES LOUNGE AND PLAYGROUND. EXPERIENCE STYLISH, NATURE-INSPIRED LIVING SURROUNDED BY TRAILS, GOLF COURSES, AND GREEN SPACE. (id:61852)
RE/MAX Hallmark Alliance Realty
94 - 2584 William Jackson Drive
Pickering, Ontario
Client Remarks~Welcome to this modern 2-bedroom, 2-washroom condo townhouse in Pickering's sought-after Duffin Heights community. ~This bright, open-concept home features a spacious living and dining area with elegant wall paneling and custom Hunter Douglas shutters/blinds. ~The kitchen boasts stainless steel appliances, a gas stove, and a breakfast bar perfect for entertaining. ~Upstairs, the primary bedroom impresses with soaring ceilings, a bold feature wall, large windows, and a custom closet for stylish storage. ~A versatile second bedroom doubles as a home office or guest room. ~Enjoy the convenience of a main-floor powder room and contemporary finishes throughout. ~Ideally located close to schools, parks, shopping, Hwy 401/407, and Pickering GO. ~Move-in ready with style and comfort! ) ~Parking Spot 184 (Behind the unit) ~Offers accepted anytime (id:61852)
Exp Realty
Bsmt - 8 Ravencliff Crescent
Toronto, Ontario
Discover comfort and convenience in this modern, self-contained 2 Bedroom Basement Apartment, located in Toronto's highly sought-after Bridlewood community - an affluent, family-focused neighbourhood known for its quiet tree-lined streets, excellent schools and unmatched safety. Situated on a tranquil crescent surrounded by mature trees, this bright and spacious suite features a separate private side-entrance, vinyl flooring throughout and generously sized Bedrooms - each equipped with full closets and windows for natural light. The L-shaped Kitchen offers abundant cabinetry and prep space, while pot lights throughout create a warm, contemporary feel. Relax in the stylish 3-piece Bathroom, beautifully renovated with a rain-shower and massage water-jet system. Enjoy the convenience of your own separate laundry, making this a truly independent living space perfect for working professionals or a small family. Live in one of North Toronto's most coveted neighbourhoods: Steps to Top-Ranked Bridlewood Public School - ideal for young families; Short walk to Bridlewood Park with splashpad, tennis, playground, baseball and tobogganing hills; Minutes to Bridlewood Mall, Fairview Mall, IKEA, Shoppers Drug Mart, LCBO and major grocery stores; Easy access to Highways 401, 404/DVP and Don Mills Road; TTC bus routes nearby with direct connections to Subway, GO Transit and future Sheppard LRT corridor; Close to walking trails, golf courses and several beautiful parks; Surrounded by amazing restaurants, cafés and shopping options along Warden, Finch and Sheppard. Best of all, the Rent Includes All Utilities + High-Speed Internet + 1 designated Parking spot on driveway. Perfect for Working professionals, mature students, couples or small families seeking a quiet, safe and upscale neighbourhood to call home. Simply move in and enjoy! (id:61852)
Tfn Realty Inc.
8 Mastwood Crescent
Toronto, Ontario
Experience elevated living in this exceptional 4-bedroom residence, situated in the prestigious waterfront community of West Rouge. Boasting a bright and airy open-concept layout with 9-foot ceilings on the main floor, this home features a generously sized kitchen designed for both functionality and style. The primary suite serves as a tranquil retreat, complete with a walk-in closet and a refined 3-piece ensuite with dual sinks. Ideally positioned within walking distance to the Rouge Hill GO Station and top-rated schools, this home perfectly combines luxury and convenience. (id:61852)
First Class Realty Inc.
# 2 - 222 Combe Avenue
Toronto, Ontario
Cozy 1BR Apartment in Bathurst Manor. Steps From TTC Stops, Close to Yorkdale, Downsview TTC Station, Downsview Park (Canadas 1stUrban National Park) Bombardier, Yorkdale Shopping Centre, York U, Earl Bales Park For Hiking, Skiing & More) Shops, Restaurants AndEven A Starbucks Within Walking Distance. Forced Air Natural Gas Heating, A/C, High-Speed Internet, Rogers Ignite Cable TV, Full-SizedStainless Steel Appliances, Eat-in Kitchen w/TV, Private Laundry Facilities & Fully Furnished. The Apt Has A European Style Wshrm w/LargeShower, Pedestal Sink & Toilet. The Bdrm Has A Queen Size Bed w/Bookshelf Headboard, A Very Comfortable Leather Love Seat, An Ottoman w/Storage That Also Doubles As A Coffee Table, A Built-in Closet, A Chest of Drawers And A 42" TV Wall Mounted TV. Lots Of Storage. Ready To Move In. Small to Medium Well Mannered Pets OK. No Room for additional furniture. **EXTRAS** 1 Parking Space on the Driveway & Tesla Charger Available, Subject to Conditions/Availability (id:61852)
Intercity Realty Inc.
1301 - 2 Anndale Drive
Toronto, Ontario
Welcome to the Hullmark Centre, where modern elegance meets exceptional urban convenience in the heart of the sought-after Yonge & Sheppard neighbourhood. This bright and functional suite offers close to 600 sq ft of well-laid-out living space and has been recently upgraded with brand new luxury vinyl flooring throughout and a fresh, modern paint job, making it completely move-in ready. The open-concept design seamlessly connects the living, dining, and kitchen areas, creating an ideal space for both everyday living and entertaining. Enjoy beautiful city skyline views from your private balcony, perfect for morning coffee or evening relaxation. One of the building's most desirable features is direct underground access to the TTC via P1 allowing you to commute without ever stepping outside, a rare and highly valued convenience year-round. Residents enjoy excellent building amenities including concierge service, fitness facilities, beautiful outdoor pool, and well-appointed common areas. Offering outstanding value for the space, location, and upgrades, this is a fantastic leasing opportunity in one of North York's most connected addresses. (id:61852)
Psr
3602 - 39 Roehampton Avenue
Toronto, Ontario
E2 Condo In The Hearts Of Midtown At Yonge And Eglinton. Excellent Layout 1+1.Primary Bedroom With Ensuite And Double Mirrored Closet. Massive Den Can Easily Be Used As 2nd Bedroom. At E2 Condo Offers A Spectacular View And 9 Ft Ceilings. Modern Kitchen W/Integrated Fridge &Dishwasher, Quartz Backsplash. Never Lived In. Steps To Yonge Eglinton Centre, Restaurants, Shops, Banks, Etc.24 Hrs concierge And Fabulous Amenities! (id:61852)
RE/MAX Your Community Realty
715 - 260 Sackville Street
Toronto, Ontario
ONE PARK WEST BOUTIQUE CONDO, LARGE ONE BEDROOM PLUS DEN WITH OPEN CONCEPT LIVING SPACE (APPROX 710 SQ/FT). HUGE BALCONY WITH AN UNOBSTRUCTED WEST VIEW AND A DEN LARGE ENOUGH TO BE A SECOND BEDROOM. STAINLESS STEEL APPLIANCES AND STACK WASHER AND DRYER.TENANT PAYS HYDRO . (OWNED PARKING SPOT AVAILABLE FOR 150.00 PER MONTH) (id:61852)
Sotheby's International Realty Canada
512 - 15 Mercer Street
Toronto, Ontario
Welcome to Nobu Residence Condo! This amazing new 800+ sqft luxury condo - 2 bedrooms and 2 baths. Situated in the heart of the Entertainment/Financial/Fashion district. Close to shops, restaurants and schools, with nearby parks including St. Patrick's Square, Isabella Valancy Crawford, Clarence Square, and Simcoe Park. Enjoy luxurious amenities such as a fitness room, sauna, steam room, yoga area and more! A short walk takes you to Rogers Centre, Toronto's Harbourfront, CN Tower, and Scotiabank Arena. Nobu Residence Condo invites you to experience a lifestyle that resonates with the vibrant beat of the city. Parking is available for $250 in building next door. (id:61852)
Century 21 Leading Edge Realty Inc.
423 - 195 Mccaul Street
Toronto, Ontario
Welcome to The Bread Company! 517SF open concept floor plan, this unit features a bright and spacious Junior one bedroom. Stylish and modern finishes throughout this suite will not disappoint! 9 ceilings, floor-to-ceiling windows, exposed concrete feature walls and ceiling, gas cooking, S/S appliance and much more! The location cannot be beat! Steps to U of T, OCAD, streetcar and subway, hospitals, restaurants, bars, shopping are all just steps away. Enjoy the phenomenal amenities sky lounge, concierge, fitness studio, large outdoor sky park with BBQ, dining and lounge areas. Move in today! (id:61852)
Brad J. Lamb Realty 2016 Inc.
31 - 57 Finch Avenue W
Toronto, Ontario
Rare Found South Facing and Sun-filled 2+1 Modern Home At Yonge & Finch! Two Spacious Bedrooms With a large den, could be used as a 3rd Bedroom. 9'' Ceiling on Main Floor, Open Concept Living/kitchen area with Direct Access to Balcony through amazing floor-to-ceiling windows. Steps To Subway Station, Buses, Food And Grocery Shopping! One Parking And One Storage Included. (id:61852)
Hc Realty Group Inc.
635 - 20 Inn On The Park Drive
Toronto, Ontario
Client Remarksliving in the Spacious Auberge On The Park By Tridel Boutique Condo. Brand New Luxurious 2 Bedroom+1 Den Plus 2 Bethroom Model South Suite, 9' Smooth Ceilings Height, 993 Sf with beautiful garden view, Large Window. Auberge On The Park Boasts Warm, Modern And Elegant Suites With Breathtaking Parkland Views. Graced With Accessibility And Contentedness, Auberge On The Park Is Only Moments Away From The City Centre, Major Highways, And Transit, Including The Future Crosstown Lrt. (id:61852)
Wanthome Realty Inc.
184 Heath Street W
Toronto, Ontario
Prestigious Forest Hill South gem! Prime Ne Corner Lot @Dunvegan Rd. W/Potenial To Change To A Dunvegan Rd. Address.Double Car Garage.An Archtetural Masterpiece! 10-foot-high ceilings on the main floor, 9-foot-high ceilings on the second floor, 5-Bdrm Regal Residence W/Charm + Intricate Detailing, and 2 Bdrms in Basement. More Than 6000 Sf Including Bsmt. Expansive Principal Rooms Arranged In A Functional Open Flow. Living Room Elegance That Overlooks The Lush Front Yard, Spacious Dining Room W/ Adjoining Servery & Gourmet Eat-In Kitchen W/ Premium Miele Appliances, Custom Cabinets, Quartz Countertops. The family-room(with its exquisite millwork and fireplace) is the ideal place for catching up on early morning paperwork at the office. Next to it is a cozy office, which would make for an ideal extra bedroom! Well-Appointed Primary Suite W/ Fireplace, Walk-In Wardrobe W/ Double Closets & Opulent Ensuite , Second bedroom is serene and tranquil with a small sitting area, fireplace and walk-out to a private rooftop deck. It offers a lovely double closet and ensuite 5-pieces bathroom. The gracious staircase sweeps up to the third floor with two well proportioned additional bedrooms, a shared bath, and walk-in cedar closet. Unbeatable location,Walk to everything imaginable at Yonge and St Clair in just few minutes. The streetcar zips there in mere minutes. Two of the country's most prestigious private schools,Upper Canada College and B.S.S., are around 400 meters away, Children in the public stream will attend top rated Brown P.S. and Deer Park middle school.Close to Havergal College,York School & CasaLoma,Exclusive shopping in the Village, gourmet dining, gyms, Supermarket, and lush parks! This home offers an unparalleled lifestyle of exclusive luxury & comfort. 85.5 Foot Frontage Along Dunvegan Rd. Potential 10 parking Space, A Must SEE!!! (id:61852)
Bay Street Integrity Realty Inc.
3111 - 4955 Yonge Street
Toronto, Ontario
Welcome to Pearl Place Condominiums! This thoughtfully designed 1+1 suite offers 9-foot ceilings and floor-to-ceiling windows, creating a bright and airy living space. The contemporary kitchen features quartz countertops, while the versatile den is ideal for a home office or an additional bedroom. Step onto the west-facing balcony and enjoy open views with added privacy. One parking space and one locker are included for your convenience.Ideally located just steps from Yonge-Sheppard Subway Station, Galleria, H-Mart, Longo's, banks, shops, and a wide selection of restaurants-everything you need is within walking distance. Residents enjoy premium amenities including an indoor pool, fitness centre, party room, guest suite, rooftop terrace, and 24-hour concierge service. With quick access to TTC and Highway 401, commuting is effortless.A perfect blend of comfort, convenience, and urban living. (id:61852)
Bay Street Group Inc.
301 - 130 Neptune Drive
Toronto, Ontario
Extremely rare 4 bedroom, 1670 sf unit (as per plans). Amazing Value! Centrally Located In The Gta!! Large Sunny Corner Unit In High Demand Friendly Building. Expansive Living/Dining Room Perfect For Entertaining with wall to wall built-in bookshelves.Two 4-Piece Bathrooms. Laundry Room With Sink in the Unit! Tons of storage! Large Closets In Bedrooms Including Large Walk In Closet in Primary Bedroom. Separate Thermostats In Each Bedroom.Underground Parking Spot. Storage Locker. Free Cable Tv. Sabbath Elevator. Renovated Lobby. Hallways Of The Building Renovated. Very Well Maintained Building, Feels Like A Hotel! Gym, Men & Women Sauna, Outdoor Pool, Playground, Meeting Room. Ttc At Front Door. Close To Subway, Yorkdale, Skating, Library, Schools, Parks, Shopping, Restaurants And Many Synagogues (id:61852)
Weiss Realty Ltd.
1004 - 18 Yonge Street
Toronto, Ontario
Welcome to a bright and spacious studio in one of Toronto's most iconic and connected locations at 18 Yonge Street. This large, sun-filled studio offers an efficient open-concept layout with excellent natural light and superb north-facing city views, making it feel airy, comfortable, and easy to live in. The generous living space allows for distinct sleeping, dining and work from home zones-ideal for professionals seeking both functionality and style. The building itself offers an exceptional lifestyle with top-tier amenities, including a fully equipped fitness centre, lap pool, sauna, tennis court, theatre room, party room, games room, business centre, and more-bringing resort-style living right to your doorstep. Perfectly positioned in the heart of downtown Toronto, you are steps from Union Station, providing direct access to the subway, Go train, Up express, and the Path system. Enjoy unmatched walkability to the Financial District, Scotiabank Area (Air Canada Centre), Rogers Centre, Harbourfront, and Toronto's renovated Theatre and Entertainment Districts. Whether you work downtown or simply enjoy being at the centre of it all, this location delivers unparalleled convenience, dining, culture, and waterfront access. A rare opportunity to lease a very bright, oversized studio in a premium building with world-class amenities and unbeatable transit access-ideal for professionals seeking a dynamic urban lifestyle in the core of Toronto, Tenant pays own hydro. (id:61852)
RE/MAX Real Estate Centre Inc.
301 - 12 Brian Peck Crescent
Toronto, Ontario
Rarely offered 2 Storey, 3-bedroom, Loft Style Townhouse with spectacular east view, in desired Leaside. Open concept, quality finishes. Main level provides perfect flow for family living & entertaining. This End-Unit provides lots of day-light, additional window in master bedroom. 18 ft. high ceiling, ample storage, ensuite laundry. Underground parking & Locker included. Steps from new TTC, new LRT, parks, schools & Leaside Village Shops & Restaurants. (id:61852)
Sutton Group-Admiral Realty Inc.
51 Lakeview Road
North Kawartha, Ontario
Escape to the timeless charm of a classic lakefront cottage, thoughtfully updated with modern comforts on Upper Stoney Lake. Set in a peaceful and picturesque setting, this property beautifully blends old-world cottage character with contemporary amenities. The home features a fully equipped modern kitchen, inviting living spaces including a living room, family room, 3 bedrooms, 2 washrooms and a games room. Step outside to direct lake access with two docks, perfect for serene mornings on the water. Fishing enthusiasts will appreciate that Upper Stoney Lake is renowned for both summer and winter fishing. Winter brings its own magic, with snowshoeing, ice fishing, cross-country skiing, and snowmobiling trails right at your doorstep, plus a ski resort nearby. Despite its tranquil setting, the property benefits from city services, including a plowed road in winter and weekly garbage removal, ensuring easy year-round access. A large driveway provides ample parking, and the spacious backyard is perfect for summer fun. This flexible rental opportunity is available for short-term (minimum 1 month) or long-term stays, furnished or unfurnished. A rare opportunity to enjoy lakeside living in every season, comfort, convenience, and cottage charm all in one. Tenants pay Propane, Hydro, Wifi and Tenant Insurance. Required: Full credit report (not just the score), ID, proof of previous rent payment, income, references, deposit. (id:61852)
Keller Williams Edge Realty
200 Geneva Street
St. Catharines, Ontario
Welcome to 200 Geneva Street in St. Catharines, a place where mornings begin on the front porch with a coffee as the neighbourhood slowly comes to life. Inside, the living room is bright and welcoming, with large windows that bring in plenty of natural light. Warm wood floors, crisp white trim, and updated lighting create a comfortable, polished feel while still holding onto the home's character. The dining room sits just off the living space, offering separation while maintaining an easy connection that works well for daily routines and hosting friends or family. The kitchen is filled with light, offers ample storage, and opens directly onto the back deck, making outdoor meals and gatherings simple when the weather allows. Two well-sized bedrooms with large windows and a three-piece bathroom with a shower complete the main level. Out back, the yard offers green space to enjoy, a fenced area, and a deck that extends your living space outdoors. The location is hard to beat, with close proximity to downtown St. Catharines, including restaurants, coffee shops, shopping, and local boutiques, as well as convenient access to Fairview Mall and grocery stores. Whether you're entering the market for the first time, adding to your investment portfolio, or downsizing while still wanting outdoor space, this move-in-ready bungalow is ready for its next chapter. Notes: PRE-INSPECTED. Front yard parking spot measures approximately 15ft x 8ft; Freshly painted (2025), AC (2020) (id:61852)
Royal LePage NRC Realty
14 Orchard Place
Chatham-Kent, Ontario
All brick centrally located well established 2 storey, 3 bedroom, 2 washroom condominium townhome with own exclusive parking, and sizeable useable/ unfinished basement, laundry area, and gas forced air heating. Designated surface parking immediately in front, walk-out to rear garden, grounds maintained by condominium corporation with low maintenance/ condo fees. Walk to the Thames River, Tim Hortons, public transit, schools, places of worship, shopping, and other community amenities. Safety services are within 2 kms distance. (id:61852)
Royal LePage Terrequity Realty
16 Orchard Place
Chatham-Kent, Ontario
All brick centrally located well established 2 storey, 3 bedroom, 2 washroom condominium townhome with own exclusive parking, and sizeable useable/ unfinished basement, laundry area, and gas forced air heating. Designated surface parking immediately in front, walk-out to rear garden, grounds maintained by condominium corporation with low maintenance/ condo fees. Walk to the Thames River, Tim Hortons, public transit, schools, places of worship, shopping, and other community amenities. Safety services are within 2 kms distance. (id:61852)
Royal LePage Terrequity Realty
5 - 37 Orchard Place
Chatham-Kent, Ontario
All brick centrally located well established 2 storey, 3 bedroom, 2 washroom condominium townhome with own exclusive parking, and sizeable useable/ unfinished basement, laundry area, and gas forced air heating. Designated surface parking immediately in front, walk-out to rear garden, grounds maintained by condominium corporation with low maintenance/ condo fees. Walk to the Thames River, Tim Hortons, public transit, schools, places of worship, shopping, and other community amenities. Safety services are within 2 kms distance. (id:61852)
Royal LePage Terrequity Realty
4 - 39 Orchard Place
Chatham-Kent, Ontario
All brick centrally located well established 2 storey, 3 bedroom, 2 washroom condominium townhome with own exclusive parking, and sizeable useable/ unfinished basement, laundry area, and gas forced air heating. Designated surface parking immediately in front, walk-out to rear garden, grounds maintained by condominium corporation with low maintenance/ condo fees. Walk to the Thames River, Tim Hortons, public transit, schools, places of worship, shopping, and other community amenities. Safety services are within 2 kms distance. (id:61852)
Royal LePage Terrequity Realty
41 Orchard Place
Chatham-Kent, Ontario
All brick centrally located well established 2 storey, 3 bedroom, 2 washroom condominium townhome with own exclusive parking, and sizeable useable/ unfinished basement, laundry area, and gas forced air heating. Designated surface parking immediately in front, walk-out to rear garden, grounds maintained by condominium corporation with low maintenance/ condo fees. Walk to the Thames River, Tim Hortons, public transit, schools, places of worship, shopping, and other community amenities. Safety services are within 2 kms distance. (id:61852)
Royal LePage Terrequity Realty
12 Orchard Place
Chatham-Kent, Ontario
All brick centrally located well established 2 storey, 3 bedroom, 2 washroom condominium townhome with own exclusive parking, and sizeable useable/ unfinished basement, laundry area, and gas forced air heating. Designated surface parking immediately in front, walk-out to rear garden, grounds maintained by condominium corporation with low maintenance/ condo fees. Walk to the Thames River, Tim Hortons, public transit, schools, places of worship, shopping, and other community amenities. Safety services are within 2 kms distance. (id:61852)
Royal LePage Terrequity Realty
100 Reed Way Reed Way
Blue Mountains, Ontario
Fully furnished long term lease available in prestige Blue Mountain Resort area. Four season living. (id:61852)
Homelife/bayview Realty Inc.
160b Concession Street W
Tillsonburg, Ontario
Welcome home to this warm and inviting, beautifully updated two-storey semi in the heart of Tillsonburg-where small-town charm and modern comfort come together effortlessly. Step inside to a bright, open-concept main floor that feels both welcoming and functional, perfect for everyday living and hosting family and friends. The kitchen is a true standout, featuring crisp floor-to-ceiling white cabinetry, a rich navy island, and modern finishes that add both style and warmth. Just off the dining area, patio doors lead to a private deck-an ideal spot for summer BBQs, relaxing evenings, or your morning coffee. Upstairs, the cozy primary retreat offers a walk-in closet and a private ensuite, creating a peaceful space to unwind. Two additional bedrooms, along with the convenience of second-floor laundry, complete the upper level. The unfinished basement provides plenty of room to grow, offering endless possibilities for a future family room, play space, or home office tailored to your needs. Located close to parks, schools, and local amenities, this lovely home offers comfort, convenience, and a true sense of community. (id:61852)
Real Broker Ontario Ltd.
30 Green Valley Drive
Kitchener, Ontario
Welcome to this spacious & well-appointed end-unit condominium featuring a fully finished walk-out basement, modern upgrades, & a functional layout ideal for comfortable living. The lower level offers a bright family room & sitting area w/ direct access to the backyard through sliding patio doors. The attached garage provides convenient interior entry into the sitting area, adding ease & practicality to daily life. As you head up to the main level, you will find a recently renovated kitchen (22) complete w/ stone countertops, bright modern white cabinetry, S/S appliances, a stylish back-splash, and a stylish black kitchen sink. The kitchen is complemented by a sunny breakfast nook. The formal dining room & generously sized living room, feat. a fireplace, offer an inviting space for everyday living or entertaining, both finished with beautiful hardwood flooring. Updated pot lights & additional flooring upgrades enhance the modern feel throughout. A well-located 2-piece powder room completes the main floor. The second level features 3 bedrooms, including a spacious primary suite with a W/I closet & a 3-pc en-suite bathroom with a walk-in shower. A 4-piece main bathroom serves the additional bedrooms. Select updated window coverings add to the home's fresh and polished presentation. Additional improvements include hardwood flooring and a new furnace (2024), offering peace of mind for future owners. This end-unit home combines comfort, style, and thoughtful updates, making it an excellent opportunity for buyers to call home with flexible living space, modern finishes, and a desirable walk-out basement in a well-managed community. You have the pleasure of enjoying a heated pool within the complex, a great way to cool off in the hot summer months. LOCATION: Being minutes away from HWY 401, Conestoga College, Upper Canada Park, 9 & 18 Hole Golf at Doon Valley Golf Course, Shopping, Doon Heritage Village and Museum, Places of Worship make this home even better. (id:61852)
RE/MAX Real Estate Centre Inc.
