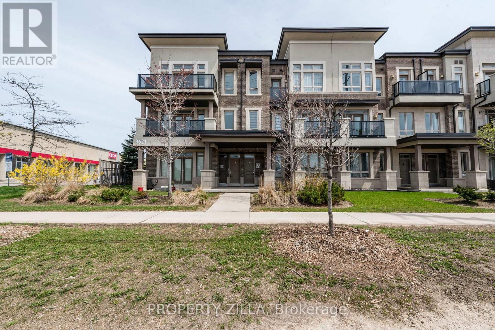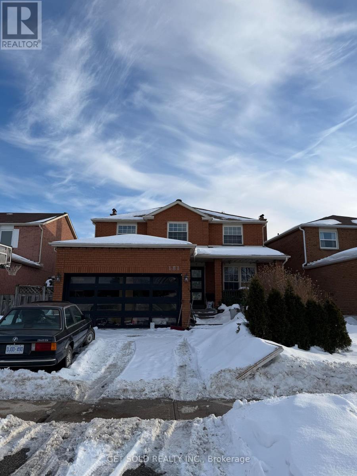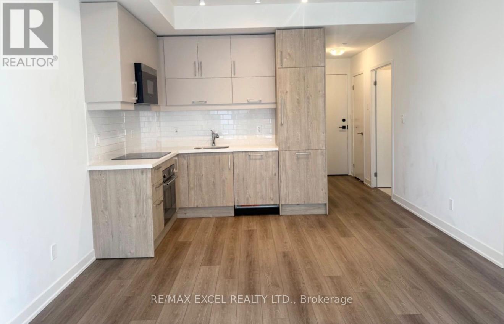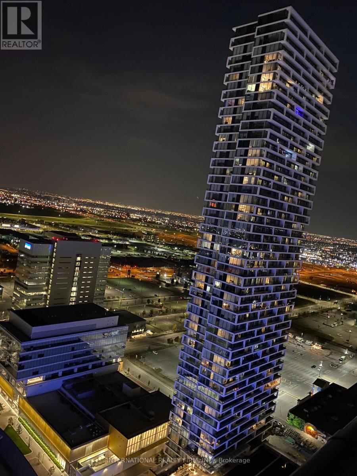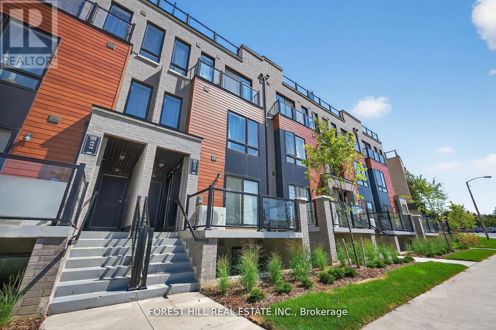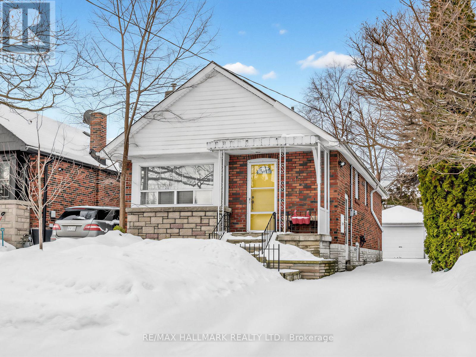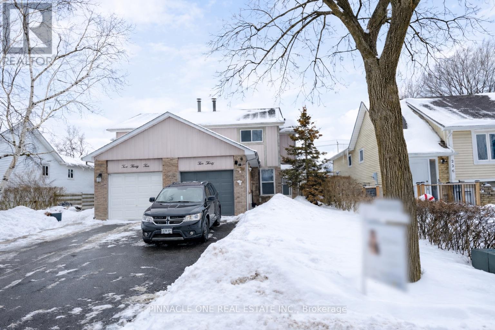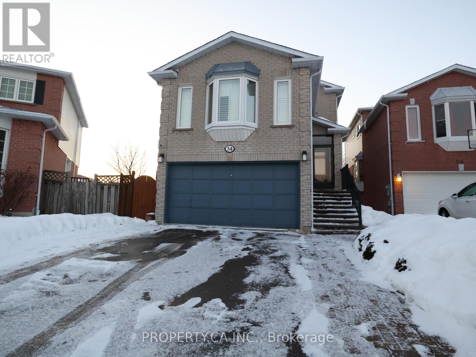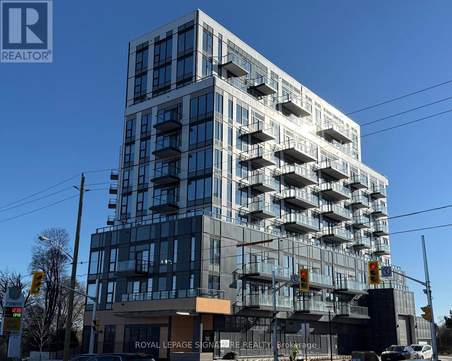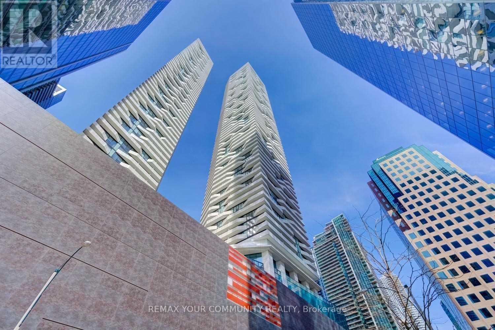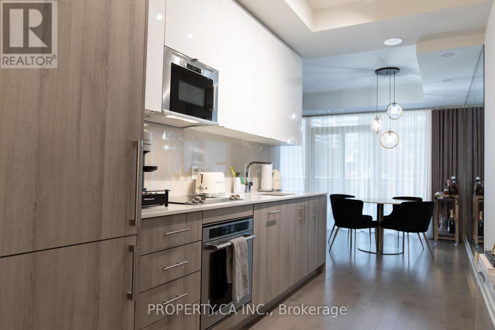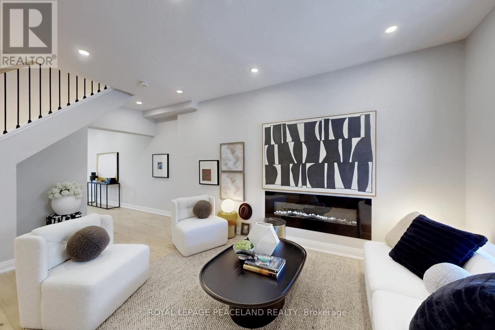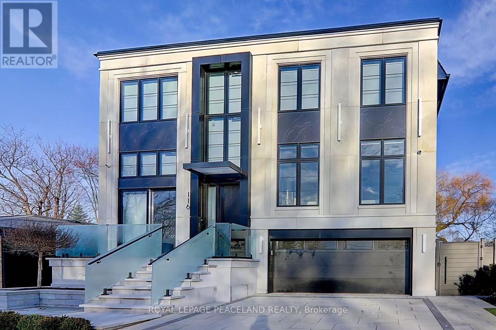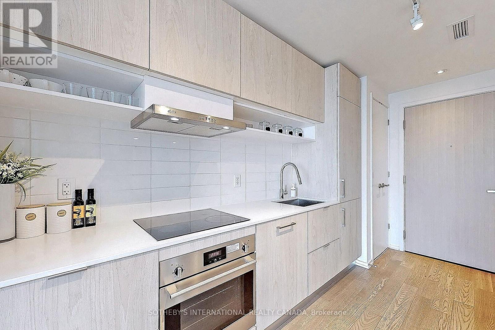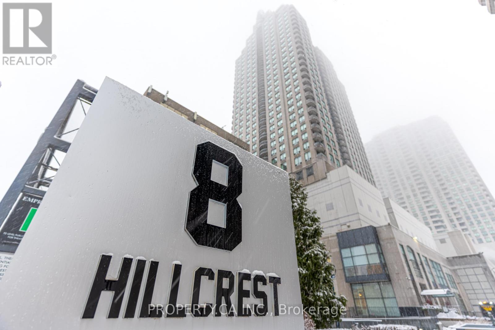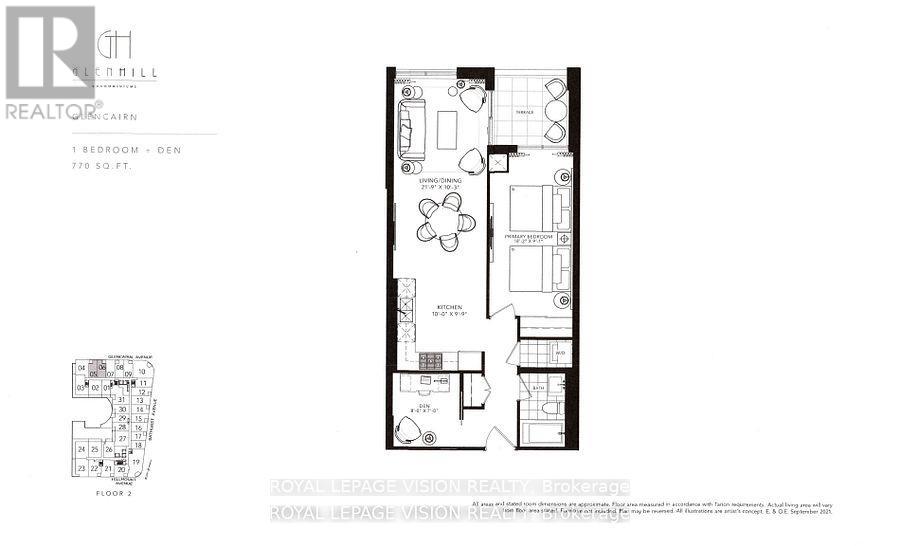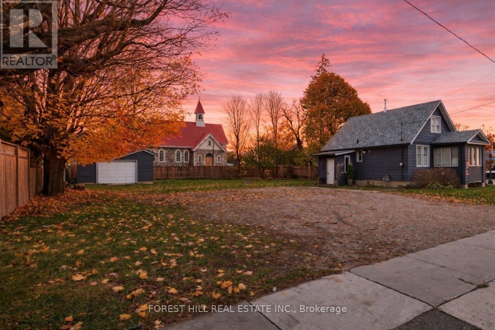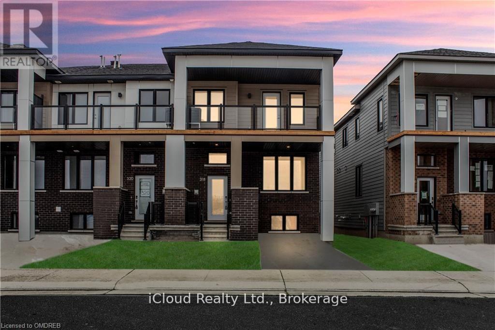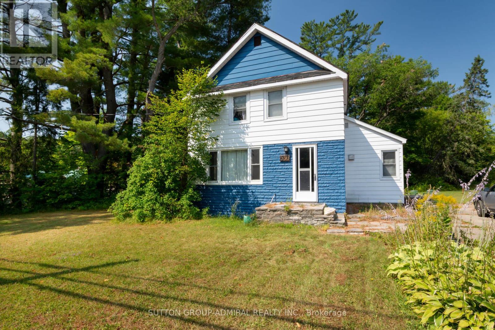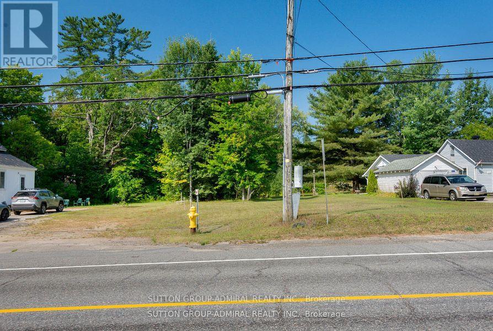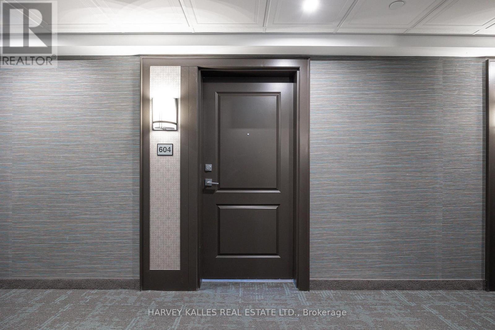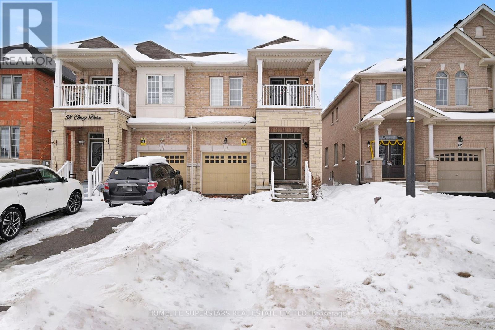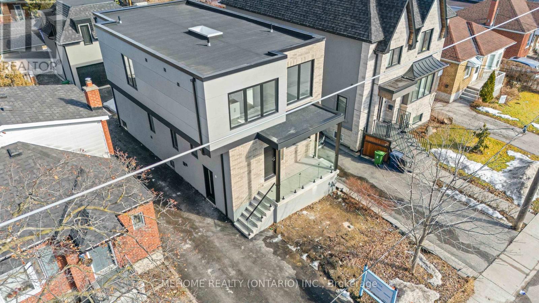2 - 9621 Jane Street
Vaughan, Ontario
Beautiful Townhome End Unit Townhome With 2 Bedroom 2 Bathroom 2 Balconies Freshly Painted InPrime Location Of Vaughan! Open Concept Kitchen With Breakfast Bar, Backsplash, Stainless SteelAppliances, Living/Dining Room With French Doors Walking Out To Balcony. 11Ft Ceiling In TheMaster Bedroom With Walk-In Closet & French Doors Walking Out To Balcony. Amazing Views OfCanada's Wonderland Off Both Balconies With Faboulous Sunset! Steps To Schools, Parks And Vaughan Cortellucci Hospital. (id:61852)
Property Zilla
181 Brownridge Drive
Vaughan, Ontario
Welcome to an exceptional opportunity in the heart of Thornhill! This spacious home offers approximately 2,500 sq ft of living space and is the perfect builder, renovator, or investor dream with endless potential to customize and add value. Featuring 4 large bedrooms on the main levels, a generously sized kitchen, and expansive living and dining rooms, this home provides an ideal layout for growing families or those looking to create their forever home. The basement adds even more oppurtunity with 3 additional bedrooms, offering incredible space for extended family, rental potential, or future in-law suite possibilities. Located in a prime, family-friendly neighbourhood, you're just steps to multiple highly-rated schools, parks, shopping, and a nearby mall, making this an unbeatable location for convenience and lifestyle. A rare chance to secure a large home in one of Thornhill's most desirable communities. (id:61852)
Get Sold Realty Inc.
802 - 38 Simcoe Promenade
Markham, Ontario
A Must See! 1 Year-New Luxury Suite at Gallery Square Condo in Downtown Markham. Spacious, Sun Filled 1 Bedroom + Den with Many Upgrades Including Upgraded Laminate Flooring, 9-foot Smooth Ceilings, French Door to the Den so it can be Used as a 2nd Bedroom or Office. Open Concept Layout, Modern Kitchen with Breakfast Area, Quartz Countertops, Ceramic Tiled Backsplash, Built-in Appliances, 2 Full Bathrooms and Includes One Parking & One Locker. Walking Distance to Markham VIP Cineplex, Restaurants, Groceries & Shops. Minutes to York Universary, Hwy 404 & 407! Plenty of Amenities Include: 24/7 Concierge, Gym, Media Room, Visitor Parking, Library, Game Room, etc. (id:61852)
RE/MAX Excel Realty Ltd.
4008 - 950 Portage Parkway
Vaughan, Ontario
Welcome to Unit 4008 - a bright, south-facing suite offering breathtaking views of the Toronto skyline. This is a beautifully designed 2+1 bedroom, 2-bathroom residence delivers modern comfort with a sun-filled layout, high ceilings, and large windows that fill the space with natural light.Enjoy open-concept living with laminate flooring throughout and a contemporary kitchen featuring built-in stainless steel appliances, quartz countertops, and sleek finishes - perfect for both relaxing and entertaining.The convenient Den provides excellent flexibility, ideal for a home office or study area.. The primary bedroom showcases large windows with stunning city views and a private ensuite, creating a peaceful retreat above the city.Located in the heart of the Vaughan Metropolitan Centre, you are just steps to the VMC subway and bus terminal, YMCA, library, shops, cafés, restaurants, and everyday conveniences. Quick access to Highways 400, 407, and 427 makes commuting effortless, while York University, Vaughan Mills, Costco, Walmart, and IKEA are only minutes away.Ideal for professionals or families seeking style, convenience, and an unbeatable location. Don't miss this opportunity to lease in one of Vaughan's most vibrant communities.Parking available for approximately $300/month. High Speed Internet Included. One Free YMCA membership Included. (id:61852)
International Realty Firm
16 - 165 Tapscott Road
Toronto, Ontario
Brand new, vacant & move-In ready 2 bedroom, 2 bathroom townhome in the newly planned Presto Condo TownCommunity. This Master-planned development offers the perfect blend of comfort, convenience, and modern living.Bright, open-concept townhome is feature packed with premium finishes thru-out with 9 smooth ceilings, largewindows overlooking the landscaped courtyard, laminate flooring in the main floor, energy-efficient stainless steelappliances and a modern kitchen with granite countertops, a breakfast bar and sleek cabinetry. A super large privaterooftop terrace with clear unobstructed views offers an inviting space to relax, dine, or host friends & family.Comfort and convenience right at your doorstep with just mere steps to Medical office clinics, schools, university,Colleges, shopping, parks, public transit & 401. (id:61852)
Forest Hill Real Estate Inc.
18 Roblin Avenue
Toronto, Ontario
Charming and well-maintained detached bungalow in prime East York! Thoughtfully designed layout with bright, open-concept living and dining areas leading to two generously sized bedrooms. Updated flooring on both the main floor and basement, along with a renovated kitchen, add modern comfort and style. Separate entrance to a spacious basement featuring a large recreation room, laundry area, and ample storage. Easy access to the DVP and just minutes to downtown. Walking distance to TTC, shops, restaurants, parks, and top-rated Diefenbaker Public School. Includes one-car garage, private drive with parking for up to three vehicles, and a large backyard. Exclusive use of the entire house. (id:61852)
RE/MAX Hallmark Realty Ltd.
230 Northminster Court N
Oshawa, Ontario
Welcome to this fantastic opportunity in the highly desirable Centennial community of Northwest Oshawa. Nestled on a quiet, family-friendly court, this spacious 3+1 bedroom, 2-bathroom home offers nearly 1,500 sq. ft. above grade and sits on an impressive 140-foot deep lot, providing plenty of room for outdoor entertaining, gardening, or creating your own private backyard retreat. Inside, you will find a functional layout featuring three generously sized bedrooms, a large and inviting family room, and an eat-in kitchen that overlooks the expansive backyard, perfect for everyday living and hosting family and friends. The dining area is bright and welcoming, creating an ideal space for memorable gatherings.The finished basement with a wet bar and in-law potential adds valuable versatility for extended family, guests, or future income possibilities.This home has been well maintained and offers an excellent opportunity for buyers to bring their personal vision to life. Whether you are a first-time homebuyer looking to enter the market, downsizers seeking a quiet yet convenient location, or an investor searching for strong potential, this property delivers exceptional value in an established neighborhood. Enjoy being just minutes from Costco, recreation centres, parks, schools, churches, and everyday shopping, with everything you need close at hand.Opportunities like this are rare. A solid home on an 140ft deep lot in a sought-after area, offered at a price point that makes homeownership more attainable.Do not miss your chance to make this home your own!! **Certain photos are virtually staged to illustrate the home's potential and inspire customization** (id:61852)
Pinnacle One Real Estate Inc.
34 Sawdon Drive
Whitby, Ontario
Well-maintained family home offering modern updates while preserving warmth and character. Features a gourmet kitchen with breakfast bar, quartz countertops, and stainless steel appliances, complemented by a spacious family room with cozy fireplace. California shutters are featured throughout the home. Enjoy seamless indoor-outdoor living with a walkout to a private, fully fenced backyard showcasing a double-tier deck completed in 2023, a fire pit area, and professionally landscaped limestone interlocking covering approximately one-third of the yard - perfect for entertaining and family enjoyment. Roof replaced in 2024. Conveniently located close to highly rated schools, shopping, parks, and quick access to Highway 401. Ideal for growing families seeking space, flexibility, and everyday convenience. Finished walkout basement features an additional bedroom and recreation space, offering excellent potential for extended family or in-law living. Backyard features a private fenced side yard currently used as a garden and green space, offering additional functionality and versatility for outdoor enjoyment. Seller will be installing a brand new stainless steel stove and microwave, along with updated cabinetry, creating a refreshed and modern kitchen space prior to closing. (id:61852)
Property.ca Inc.
1018a - 7439 Kingston Road
Toronto, Ontario
Welcome to Narrative Condos. Brand-new, never-lived-in 2-bedroom suite featuring one of the most desirable floor plans in the building. This 635 sq ft residence offers 9-foot ceilings, premium contemporary finishes, electric blinds, and a bright open-concept kitchen, living, and dining area ideal for both everyday living and entertaining. Expansive windows flood the space with natural light and showcase seasonal views. The versatile second bedroom offers convenient access to the 3-piece bathroom, ideal as a home office, study, or guest room. The primary bedroom is a private retreat with large windows and impressive views. Includes one parking space and one locker. Ideally located steps to dining, shopping, and daily amenities, and minutes to Rouge National Urban Park, Rouge Beach, Highway 401, and TTC transit-offering the perfect balance of urban convenience and natural surroundings. Fresh, stylish, and thoughtfully designed-welcome home (id:61852)
Royal LePage Signature Realty
1501 - 100 Harbour Street
Toronto, Ontario
A Dream Condo! Less than 10 years. New, Full Of Chic And Prestige! In The Heart Of Waterfront Communities. Minutes Walk To Everything That Matters! Directly Connected To Air Canada Center Via Heated/Cooled Above Ground Tunnel. Connected To Path System. Floor To Ceiling Windows. Open Balcony. Rich Amenities In Building. Enjoy A Luxurious Condo Lifestyle. Professionally Designed Interior, Color Coordinated High Grade Quality. Partial Lake Views. (id:61852)
RE/MAX Your Community Realty
618 - 330 Richmond Street W
Toronto, Ontario
Fully furnished, modern condominium offering 673 sq ft of interior space plus a 128 sq ft balcony, ideally located in Toronto's vibrant Entertainment District. Thoughtfully designed 1 bedroom, 1 bathroom layout with excellent storage throughout. Recently upgraded bathroom, and a stylish living area featuring custom cabinetry, mirror accent wall, pot lights, and custom blinds. Hotel-inspired lobby with 24-hour concierge service. Building amenities include a 12th-floor lounge, outdoor terrace, sky deck, and fitness centre. Exceptional 100% walk and transit score with easy access to dining, entertainment, and transit. Utilities included: heat, air conditioning, hydro, and water. (id:61852)
Property.ca Inc.
101 Marchmount Road
Toronto, Ontario
Welcome to 101 Marchmount, a beauty located in Toronto's coveted Wychwood neighbourhood. A warm welcoming Living room W/a fireplace once you step into the house. Spacious Dining area connected with an open concept kitchen, S/S Appliances, centre island with plenty Cabinets storage. quartz countertops. Powder room on main for convenience. 3 good size bedrooms on the 2nd floor and a really nice office with lots of natural light. 1 large bedroom and another decent size bed/baby/art room with a 3pc ensuite gave you good privacy on the 3rd floor. Finished basement with a Sep entrance. Compact kitchen, Living area, 3pc Bath and 1 bedroom together get you extra income or a perfect in law suite. Pot lights, LED lights and Engineering Hardwood floor throughout, 2 car Parking space at the rear (Interlocks driveway), Minutes to Ossington Subway Station and St Clair Street cars. Wychwood Tennis Club, Wychwood Park, Casa Loma... just too many to mentioned. Steps to top rated schools, supermarkets (farm boys and Loblaw) and coffee shops. Come to see and we hope you call this your new home! (id:61852)
Royal LePage Peaceland Realty
Lowerrm#3-All Included - 116 Holcolm Road
Toronto, Ontario
Situated in a quiet and well-established residential neighborhood near the Yonge & Finch subway station, this property offers an ideal balance of peaceful living and exceptional urban convenience. With easy access to transit, nearby parks, shopping plazas, restaurants, and daily amenities, the location is perfect for students or professionals seeking a comfortable and well-connected lifestyle. A newly renovated luxury basement bedroom is available for lease, featuring a separate private entrance for added privacy, shared kitchen and living room. The space is thoughtfully designed with in-floor heating, an independent heating and cooling system, TV, mini fridge, and a whole-unit water filtration system, ensuring year-round comfort. The unit comes fully furnished and includes a modern electronic door lock for enhanced security and convenience. Rent includes all utilities, covering water, electricity, and internet, offering a worry-free living experience. Clean, bright, and move-in ready, this premium rental is available to female tenants only, ideal for those who value privacy, comfort, and a high standard of living near transit. (id:61852)
Royal LePage Peaceland Realty
2006 - 5 Soudan Avenue
Toronto, Ontario
Move in today. Sophisticated Executive Living in Toronto Hotspot Yonge & Eglinton. This Newer Luxurious Art Shoppe Condo Studio offers High Floor Premium and Top Notch Refinements. Spectacular 20th Flr View from private Balcony and Floor-to-Ceiling Windows. High End Appliances incl Bloomberg Fridge. Dishwasher. Cyclone Range Hood. Fulgor Milano Oven, Panasonic Microwave, Bloomberg Front load washer and dryer. Gourmet kitchen presents sleek and thoughtful design, perfectly blends aesthetic look with modern technology and easy maintenance. Lavish Trevisana Cabinets and Organizers. Spacious and Contemporary Bath with Shower tub, Duravit Integrated Sink and B/I Drawer & Shelf. Thoughtful homeowner prepared this unit for the tenant's conveniences. Provided Full package of appliances. Furniture negotiable: Double Bed, Shoe Cabinet, Study Desk & Chairs, Large Mirror and Free-stand Shelf with deco and etc. Award Winning Architecture Features Karl Lagerfeld Inspiration. World Class Amenities - 24 Hr Concierge. Rooftop Infinity Pools And Cabanas With Beautiful Sundeck, THEATRE, BBQ, Gym, Juice Bar, Kids Club, Yoga Studio, Private Dining. Wine Tasting. STEPS to TTC subway & LRT trains. Downstairs to Farm Boy supermarket, Oretta Restaurant, Scotia Bank and Key Retailers such as Staples & West Elm furniture & decor. This A.A.A. location also boasts an excellent Walk Score & Transit Score as a "Walker's Paradise". Close proximity to office towers, public transit, schools, library, bookstore, boutique shops, cafes, fine dining, cinema and nightlife attractions, making daily work, errands and entertainment easily accessible - Unparalleled Convenience! Welcome to move in immediately to this luxury condo and explore the extraordinary midtown lifestyle. (id:61852)
Sotheby's International Realty Canada
2309 - 8 Hillcrest Avenue
Toronto, Ontario
Welcome To The Pinnacle At Empress Walk In The Heart Of North York. With Direct Indoor Access To The Subway, Shopping, And Theatre Without Ever Having To Go Outside, This Unbeatable Location Truly Has It All. Enjoy Close Proximity To Schools And Highways, Along With The Added Convenience Of Ontario's Largest T&T Supermarket Scheduled To Open In 2026 In The Connected Empress Walk Complex. This Suite Features Unobstructed Views And A Highly Functional 2 Bedroom Layout, Perfect For Comfortable Urban Living. Recent Upgrades Include Fresh Interior Paint, Modern Kitchen Appliances With Range Hood, And Stylish Bathroom Mirrors And Lighting. Additional Improvements Over The Past Three Years Feature Granite Kitchen Counters With New Sink And Faucet, Updated Bathroom Toilets, And Replacement Of All Non-Bathroom Light Fixtures. (id:61852)
Property.ca Inc.
205 - 505 Glencairn Avenue
Toronto, Ontario
Live at one of the most luxurious buildings in Toronto managed by The Forest Hill Group. North facing new never lived in One bedroom and seperate room den 770 sq ft per builders floorplan plus terrace, one parking spot, one locker, all engineered hardwood / ceramic / porcelain and marble floors no carpet, marble floor and tub wall tile in washroom, upgraded stone counters, upgraded kitchen cabinets, upgraded Miele Appliances. Next door to Bialik Hebrew Day School and Synagogue, building and amenities under construction to be completed in Summer 2026, 23 room hotel on site ( $ fee ), 24 hr room service ( $ fee ), restaurant ( $ fee ) and other ground floor retail - to be completed by end of 2026, Linear park from Glencairn to Hillmount - due in 2027. Landlord will consider longer than 1 year lease term. Price reduced in lieu of amenities not being ready, take advantage today! (id:61852)
Royal LePage Vision Realty
3 Elora Street N
Mapleton, Ontario
Opportunity Knocks in the Heart of Alma - Dream It. Build It. Live It. Welcome to a rare and versatile opportunity in the charming Village of Alma. Perfectly positioned on a generous corner lot with C1 zoning, this property offers exceptional flexibility to live, work, invest, or create something entirely new. The solid 3-bedroom home provides a strong foundation, complemented by a detached 18' x 24' garage and parking for up to 12 vehicles - a valuable asset for home-based businesses, clients, or future development. Whether you envision a comfortable residence, a live/work setup, a storefront, professional office, or a strategic land-banking opportunity, the possibilities here are truly endless. Recent upgrades include forced air heating with updated ductwork and furnace, along with a new roof (2018), offering peace of mind and long-term value. Set within a vibrant and supportive small-town community, Alma delivers warmth, convenience, and growth potential. Enjoy an outdoor skating rink just one street over, a nearby community centre and public school, and quick access to Fergus and Elora, with easy commuting to Guelph, Waterloo, Kitchener, and Orangeville. Surrounded by thriving local businesses and positive community energy, this is a location that supports both lifestyle and ambition. Live here. Work here. Invest here. Opportunity is knocking...Alma is calling. Will you answer? (id:61852)
Forest Hill Real Estate Inc.
318 Catsfoot Walk
Ottawa, Ontario
This beautiful 2 story end unit townhouse has over 1600 sq ft of finished living space, including the finished basement. It features an open plan living room, dining area and kitchen with an island at it centre. The main floor consists of high grade flooring, a beautiful kitchen with pendant lighting over the island, slide in convection stove, counter depth stainless steel fridge, built in dishwasher and vent hood. The large surface breakfast bar seats 3-4 comfortably. There is a 2 piece powder room off the kitchen also on the main floor. The bright 2nd story includes 3 bedrooms complete with ample sized closets and 2 full bathrooms; a 4 piece master bedroom en-suite bathroom and a 3 piece bathroom including large walk in glass shower. The fully finished basement, (with above grade window) can be used as a 4th bedroom or a family/ recreation room with a separate laundry room and 2 storage/utility rooms. Interior features include; smart door lock, modern flat doors & trim, 9 ft smooth ceilings on the main floor, white tile back splash, soft close cabinets through out (kitchen and bathrooms), metal pickets on all staircases, professionally painted throughout, AC, professionally made and installed window treatments including the basement (Hunter Douglas quality), large windows & transom allowing natural light to cascade through out the townhouse. This south facing townhouse is warm, bright & airy. Enjoy moments of solitude on the huge 2nd floor with glass panels. The driveway can park 2 cars, with a recycle & storage area tucked neatly behind 2 cedar gates. Located East of Borrisokane Road with easy access to Highway 416, Downtown Ottawa and Kanata's tech hub. Just around the corner, you will find shops, restaurants, healthcare services and medical providers. This end unit townhouse is easy maintenance living and super convenient to three community parks, a full sized soccer field and a network of walking trails and recreation options. (id:61852)
Icloud Realty Ltd.
536/538 Muskoka Road 3 N
Huntsville, Ontario
A rare and versatile opportunity awaits at 536 & 538 Muskoka Road, offering a well-maintained, move-in-ready family home paired with a newly severed, build-ready lot in a highly desirable location. The home features 4 bedrooms and 2 full bathrooms, a rare find at this price point.The updated kitchen (2019) features stainless steel appliances and a new stove, while the spacious living room is ideal for everyday living and entertaining. Recent improvements include updated addition of second bathroom on second floor, renovated main floor bathroom, New energy star rated windows in most of the main floor (2022), upgraded 100 Amp panel, and new attic insulation brought up to above Ontario Building Code Standards (2022). A main-floor bedroom works well as a home office with fibre optic internet. The home is serviced with municipal water and sewer. Durable metal roofing, vinyl siding, forced-air gas heating, providing comfort and low maintenance. Paired with a newly severed R2-zoned lot. This level, construction-ready parcel boasts an existing driveway and is ideally suited for a custom single-family residence or an income-generating duplex. Perfectly positioned within walking distance to Spruce Glen Public School and Huntsville District Memorial Hospital, Arrowhead Provincial Park is a short five-minute drive away, and Algonquin Park is only 30 minutes away.A robust, certified daycare is just steps away on Chaffey Township Road, ideal for growing families. This prime location offers both lifestyle and practicality. (id:61852)
Sutton Group-Admiral Realty Inc.
538 Muskoka Road 3 North
Huntsville, Ontario
An exceptional opportunity awaits with this newly severed, R2-zoned lot nestled in the heart of town. This level, construction-ready parcel boasts an existing driveway and is ideally suited for a custom single-family residence or an income-generating duplex. All essential services-including municipal water and sewer, natural gas, and high-speed fiber internet-are available at the lot line for convenient future connection. Perfectly positioned within walking distance to Spruce Glen Public School and Huntsville District Memorial Hospital, Arrowhead Provincial Park is a short five-minute drive away, and Algonquin Park is only 30 minutes away. A robust, certified daycare is just steps away on Chaffey Township Road, ideal for growing families. This prime location offers both lifestyle and practicality. Access to the property is provided via an easement (Part 7 on the survey) from Muskoka Road 3 North, ensuring seamless entry through the adjacent property. A rare find in a sought-after area-build your dream here. (id:61852)
Sutton Group-Admiral Realty Inc.
604 - 460 Dundas Street E
Hamilton, Ontario
Welcome to Trend 2 Condos in the heart of Waterdown! This beautifully upgraded 587 square foot 1-bedroom suite is perched on the 6th floor of a boutique low-rise building, offering contemporary living in one of the area's most desirable communities. Step inside to discover a modern open-concept layout featuring an upgraded kitchen with stainless steel appliances & stylish flooring throughout, with no carpet! The generous bedroom provides both comfort & privacy, while the Juliette balcony allows natural light to pour in, creating a bright & airy atmosphere. Convenience is key with in-suite laundry, one parking space & a private locker for additional storage. Residents of Trend Condos enjoy access to impressive amenities including a rooftop deck with panoramic views, a state-of-the-art fitness facility, party room, bike storage & ample visitor parking. Located just minutes from major highways & only a 10-minute drive to the Aldershot GO Station, this prime location also puts you within walking distance of scenic trails, parks, restaurants & all that Waterdown has to offer. Don't miss the opportunity to lease this stylish & well-appointed condo in an unbeatable location! (id:61852)
Harvey Kalles Real Estate Ltd.
224 Livingstone Avenue
Toronto, Ontario
Location-Location-Location!! Welcome to 224 Livingstone Ave. A Home Filled with opportnity and Potential. Nestled in a highly desirable area of Toronto. Walking Distance to Eglinton & Dufferin Interestion! Enjoy The Eglinton LRT facility at your door step. Recently started at your doorstep!! Oversized Garage with Long Shared Driveway Solid Well Built Bungalow on a 25 Ft. x 110 Ft. Lot. Surrounded by local shops, restaurants, Parks, Schools, Subways, Lrt and places of Worship. Friendly neighbourhood. Very attractive home for investors, Builders, Contractors, Flippers or any one looking to Design their own Custom Home. Roof was built 4 years ago. Hot Water Tank-owned (with the property), Basement has a separate Entrance! (id:61852)
RE/MAX Real Estate Centre Inc.
60 Ebury Drive
Brampton, Ontario
4 bedroom 2 bedroom basement clean house. (id:61852)
Homelife Superstars Real Estate Limited
Lower - 46 William Street
Toronto, Ontario
Ur Private Oasis Awaits! Discover the perfect blend of comfort and independence in this beautifully designed Large 2-bedroom legal basement suite. Two Spacious full bathrooms, a complete kitchen, and your own dedicated laundry all within a soundproofed haven. With a separate electrical panel and water heater, and AC, you'll have complete control. High ceilings create an airy, spacious feel, making this more than just a basement it's easy, luxurious living. Welcome home! You have your own hydro meter. no sharing hydro bill. (id:61852)
Mehome Realty (Ontario) Inc.
