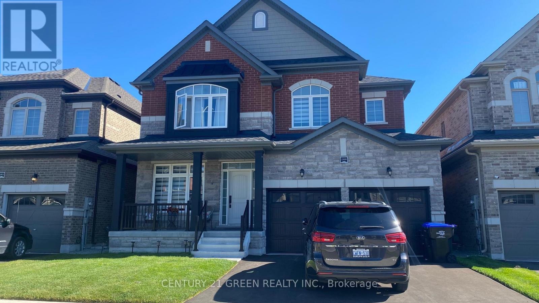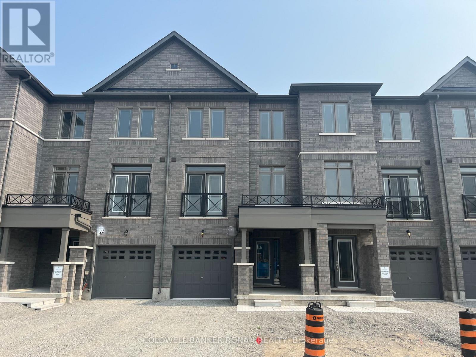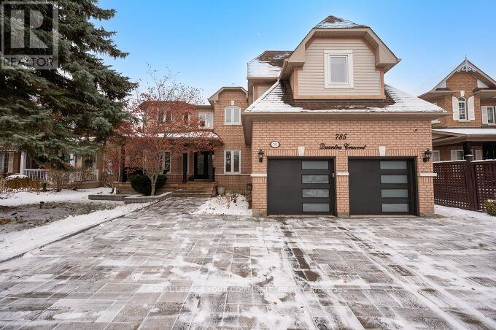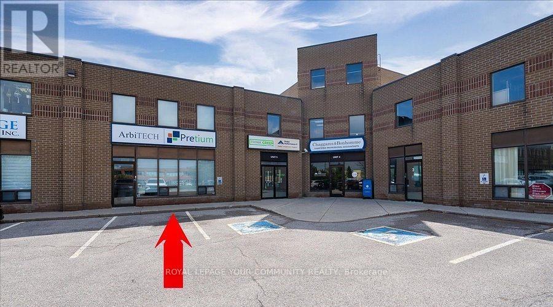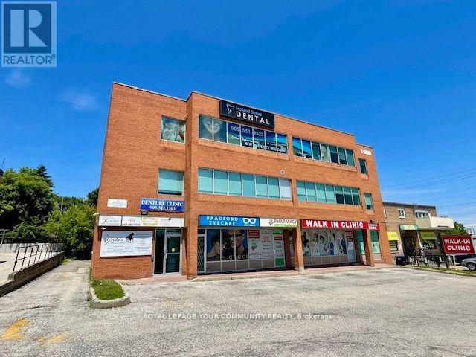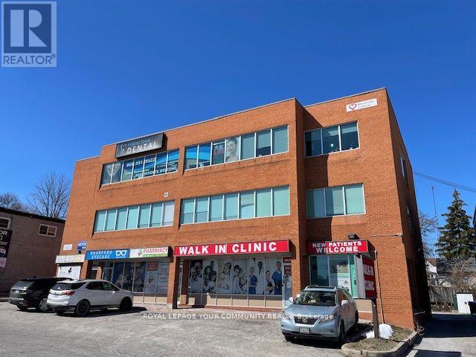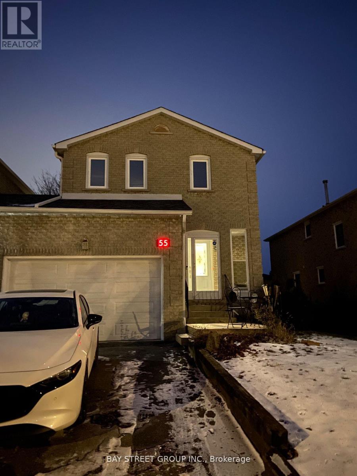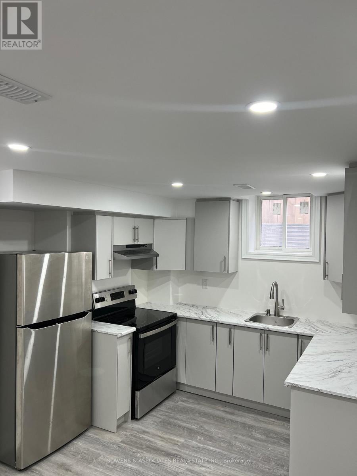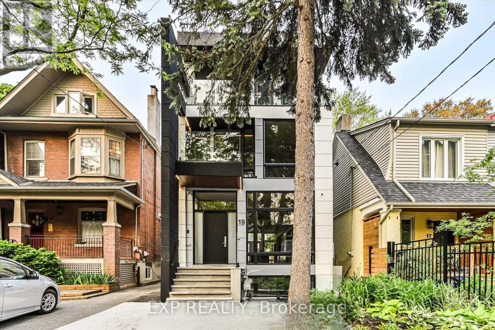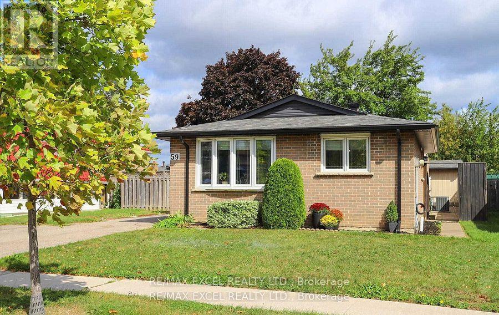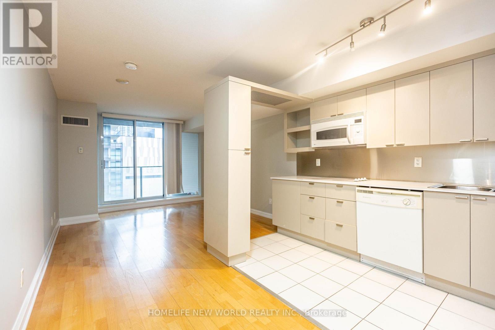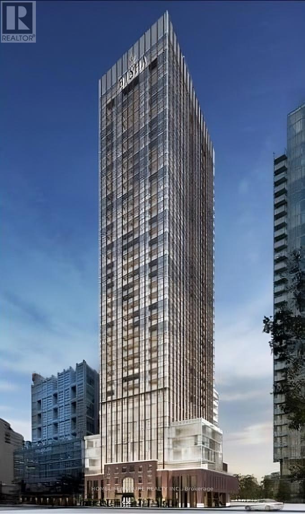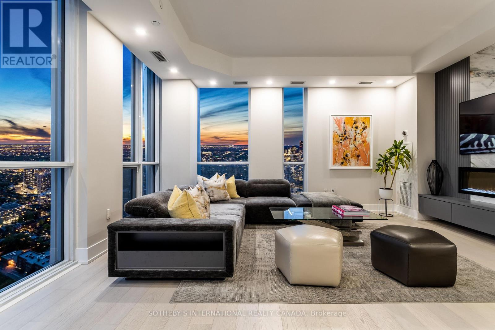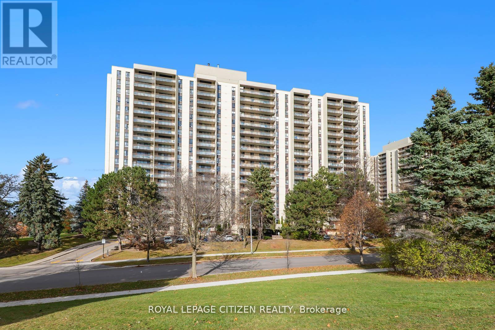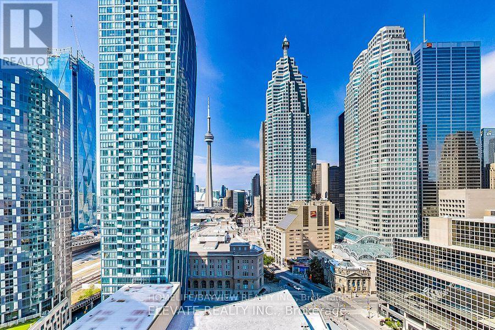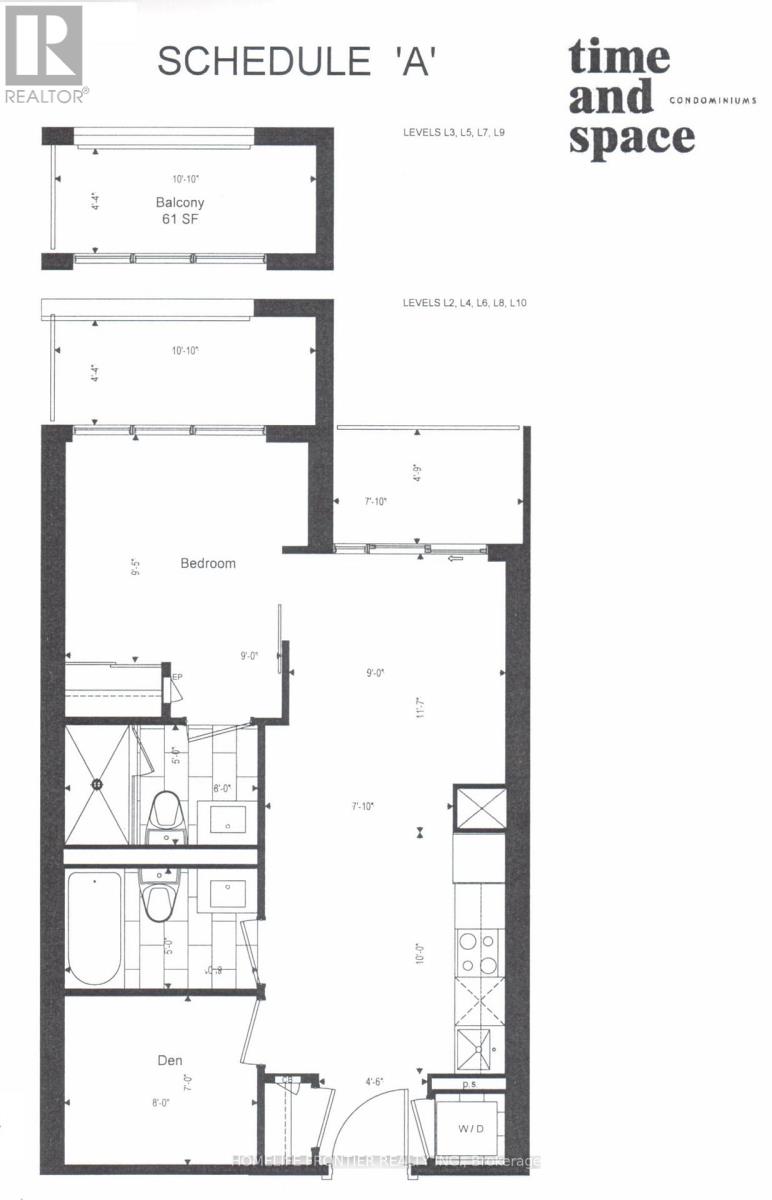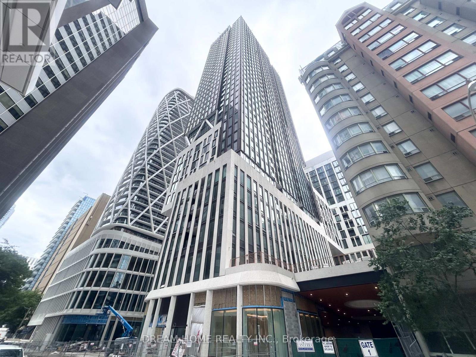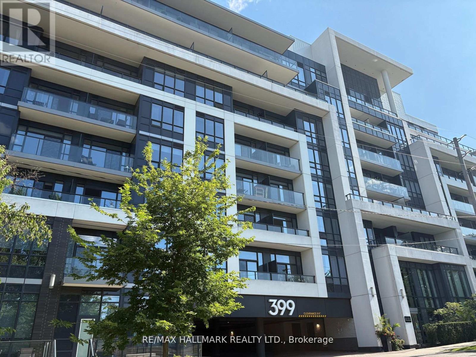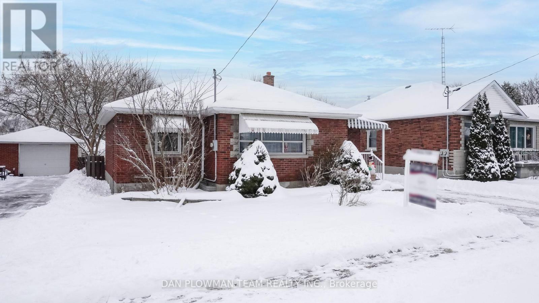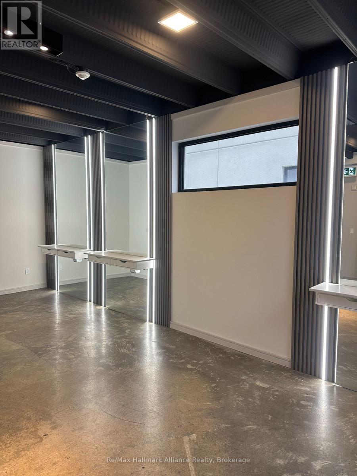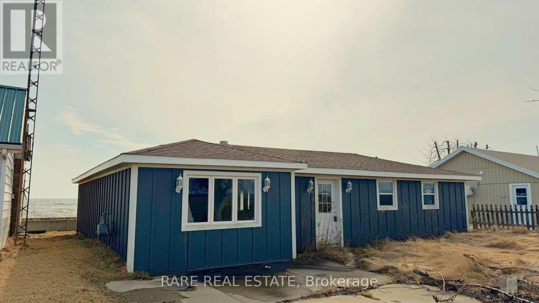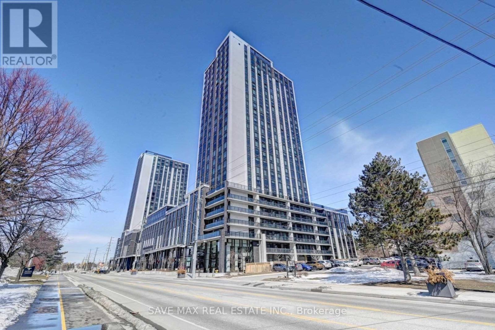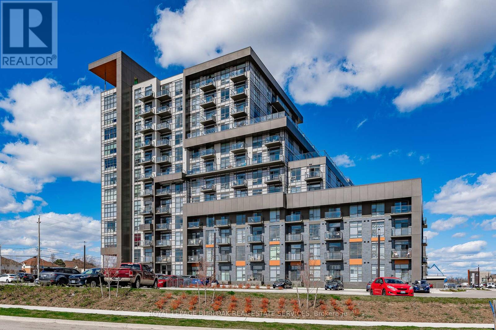1509 Harker Street
Innisfil, Ontario
FOR LEASE - A FAMILY HOME WITH SERIOUS PRESENCE, GENEROUS SCALE & PREMIUM FINISHES. This beautifully maintained all-brick residence offers a newer, magazine-inspired feel with thoughtful design and meticulous care throughout. Featuring 5 spacious bedrooms, 2 versatile dens, and 4 full washrooms, this home provides exceptional space and flexibility for modern family living. Offering approximately 3,300 sq ft of above-grade living space, the layout feels grand yet comfortable. Parking includes 4 spaces total, with 2 in the attached garage and 2 on the driveway, and a sidewalk in front. Located just a few blocks from the lake and only a short walk to the future Margaretta Park opening this summer, residents will enjoy playgrounds, splash pad, trails, picnic areas, and open green space. The heart of the home is the stunning dual-tone blue and white kitchen, featuring high-end premium stainless steel appliances, a pot filler, stone countertops, trending cabinetry, pot lights, and a large center island designed for both daily living and entertaining. Elegant wooden flooring flows throughout the home, adding warmth and sophistication. A walk-out leads to a professionally finished patio, perfect for outdoor lounging and gatherings. The main floor includes a full washroom, making it ideal for tenants with elderly family members or guests, along with a private office and an additional den for work, study, or play. Upstairs, the primary suite is complemented by a second bedroom that can function as a second master, offering flexibility for extended family. All bedrooms feature access to attached 5-piece washrooms, designed in convenient Jack-and-Jill style, providing privacy and comfort. The unfinished basement offers ample storage or future use. A rare opportunity to lease a refined, spacious home designed for real life, real routines, and elevated everyday living. (id:61852)
Century 21 Green Realty Inc.
13 Elgin Court
Bradford West Gwillimbury, Ontario
Welcome to this stunning all-brick "Daisy Design" built by FirstView Homes, offering 1,464 sq. ft. of thoughtfully designed living space. This home features a walk-out basement, providing endless potential for future customization.The spacious open-concept main floor is perfect for both comfortable living and entertaining. Enjoy a bright and airy atmosphere with 9' smooth ceilings, rich hardwood flooring, and a charming Juliet balcony that fills the space with natural light.The chef-inspired kitchen is a standout, boasting elegant quartz countertops, an extended breakfast bar, and tall upper cabinetry-ideal for both meal preparation and storage.Upstairs, a stained oak staircase leads to three generously sized bedrooms, perfect for growing families or guests.Located in a boutique enclave of freehold townhomes in the heart of Bradford, this pre-construction home is anticipated to be ready by Fall 2026. Enjoy convenient access to public transit, Hwy 400, local schools, and the GO Train-just a short 6-minute drive away.There's still time to select your interior finishes, allowing you to personalize your home to suit your style. Additional other interior and end-unit plans are also available.Note: This is NOT an assignment sale, giving you peace of mind throughout the process. Don't miss out on this exceptional opportunity-book a showing today! (id:61852)
Coldwell Banker Ronan Realty
785 Quantra Crescent
Newmarket, Ontario
Welcome to 785 Quantra Cres. in prestigious Stonehaven. Stunning executive residence, situated on a quiet crescent on a premium lot (70ftx 140ft). A serene private backyard setting. Aprox 5000sq ft of total living space. Features a large *Inground Pool, with Gazebo, change room & multiple outdoor entertaining areas. A newly remodelled home, with a complete finished basement with rec room & wet bar. An excellent functional floor plan. Sunken Family room with Gas F/P & Skylight, main floor office. Hardwood Floors throughout. Modern Rod iron picket railings, pot lights. Primary bedroom boasts two w/in closets, a double-sided Gas fireplace & large en suite. Also features a spacious second bedroom with ensuite & separate entrance. A large Interlocked driveway & beautifully Landscaped front & backyard. Conveniently located within walking distance to all parks, schools, the Magna Centre, Hwy 404 & all shopping & dining (id:61852)
RE/MAX Your Community Realty
6 - 355 Harry Walker Parkway
Newmarket, Ontario
Prime Ground Floor & 2nd Floor Flex Office Space! Well Designed multi-use space for any business. Clean Turnkey Unit. Aprox 3568 Sq ft. Flexible closing, Flexible Lease Terms. Excellent main street exposure. Large Tenant Signage. This unit features Multiple Offices, Reception Area, Boardrooms, Kitchen & Lunch Rm, 3 Bathrooms. Features High ceilings. A Well managed complex. Ample Parking Available On-Site. Public transit at your door step. Minutes to Hwy 404, Davis Dr. and Leslie St. (id:61852)
RE/MAX Your Community Realty
301 - 107 Holland Street E
Bradford West Gwillimbury, Ontario
*Professional *Medical* Retail *TURNKEY Office Space. Many Uses Permitted. In Center Of Town. Building On Bradford's Busy Holland St., 3nd Floor, Approx. 1100 Sq.Ft. Direct Elevator Access, Turnkey Unit, *Open Area, Reception & 5 Offices, Private Bathroom, Kitchenette area.Busy Professional & Medical Building.*Gross Lease* (All Utilities Included In Price). Ideal for many business's. Unit facing Holland St. **EXTRAS** Prime Location *Centre Of Town *Tenant Mix Is Mainly Medical & Professional, Many Uses Permitted. Well Maintained Building.Professional/Retail/Medical. Elevator & Stair Access. Turnkey Unit.*Gross Lease. All Inclusive. Flex Possession (id:61852)
RE/MAX Your Community Realty
100 D - 107 Holland Street
Bradford West Gwillimbury, Ontario
Professional/Medical/Retail Prime Office Space. Building On Bradford's Busy Holland St., Prime Location,Excellent Exposure. *Large Open Area. Elevator. Ample Parking at Building. Air Conditioned *Gross Lease* (All Utilities Included In Price) Busy Building, 99% Occupancy, Long time stable tenants. Many Permitted uses. Network with other tenants! 24 Hr Access. *EXTRAS* Located In The Centre Of Town* Large Open Office Area, Tenant Mix Is Mainly Medical And Professional,Well Maintained Building, Great Exposure. Rent is *All Inclusive. (id:61852)
RE/MAX Your Community Realty
Basement - 55 Hewitt Crescent
Ajax, Ontario
Newly renovated Spacious 2 Bedroom 1 Bath ABOVE GROUND WALKOUT Basement Unit located In South East Ajax for Lease. Separate entrance!!! modern kitchen, large windows with plenty of natural light, new floors, freshly painted and much more. Quick Access To Shopping Centers, Public Schools, Groceries, Public Transportation, Essential Services, Gym, Go Transit & Ajax waterfront . Utilities included Open to international students and/or work permit holders.Extras: Fridge, Stove, Washer & Dryer, 1 or 2 Parking spot available. ** This is a linked property.** (id:61852)
Bay Street Group Inc.
Bsmt - 16 Wilsongary Circle
Ajax, Ontario
Welcome to 16 Wilsongary Circle, where modern living meets unparalleled comfort. This newly renovated basement apartment boasts a private entrance, offering the perfect blend of convenience and privacy. The bright and spacious layout featuring one bedroom and a large den, is ideal for a home office, guest room, or additional living space. You'll appreciate the modern amenities, including in-suite laundry facilities with brand-new appliances, eliminating the need for trips to the laundromat. The kitchen is spacious with sleek stainless steel appliances, elegant countertops, and ample cabinetry for all your storage needs. Nestled in a tranquil neighbourhood, this apartment is just a short distance from parks, shopping, and public transit, making it the perfect location for professionals or couples seeking a stylish and comfortable living space. With generous storage options, you can keep your home organized and clutter-free. This move in ready gem will not last long! (id:61852)
Slavens & Associates Real Estate Inc.
81 Woodview Drive
Pickering, Ontario
Stunning Custom-Built Estate Home In Pickering's Prestigious Tall Trees Community - A Must See! Backing onto the Rouge River, this luxurious ravine lot offers a private in-ground saltwater pool, professionally landscaped grounds, and a 3-car tandem gas-heated garage with three vehicle lifts (can be included). Freshly painted throughout, the home features a grand foyer with solid wood spiral staircase, a sunken living room with crown molding, two cozy family rooms (one with built-in Dolby Atmos-ready speakers and a double-sided gas fireplace), and a gourmet eat-in kitchen with a premium Wolf stove. The main floor includes an alternate primary bedroom with a full bath, ideal for guests or in-laws. Upstairs showcases a sunlit loft and four spacious bedrooms, three with ensuite baths. Major updates include roof with leaf guard (2021), two furnaces (2024), two owned water heaters (2018), two A/C units (2020), garage doors (2025), pool heater (2020), pool pump (2019), garage heater (2023), Wolf stove (2018), and Bosch dishwasher (2018). Crescent driveway, close to top schools, parks, shopping, and just 30 minutes to downtown. A rare blend of elegance, functionality, and location. (id:61852)
RE/MAX West Realty Inc.
Lower - 19 Devon Road
Toronto, Ontario
Welcome home to this beautifully finished, city-permitted legal lower level suite located in one of Toronto's most charming East End neighbourhoods. Approx. 1,012 sq ft walk out apartment offers the rare combination of space, privacy, and comfort. Perfectly suited for a professional couple seeking a quiet, refined place to call home.The thoughtfully designed layout features heated floors throughout, creating a consistently warm and comfortable living environment year round. The open concept living and dining area feels bright and inviting, ideal for relaxing evenings or hosting friends. A full modern kitchen offers ample cabinetry, quality appliances, and excellent prep space, while private in suite laundry adds everyday convenience. Both bedrooms are generously sized and positioned for privacy, complemented by two full spa inspired washrooms finished with contemporary tile, glass showers, and modern fixtures. The walk out design and separate entrance bring in natural light and provide easy outdoor access, making this feel more like a main floor suite than a typical lower level. Located just minutes from Danforth Avenue, Kingston Road, and Coxwell transit routes, residents enjoy quick TTC access to Line 2 subway service and downtown Toronto. Daily essentials, local cafés, bakeries, and restaurants are all within walking distance. This is a rare opportunity to lease a high quality, legal apartment in a well established neighbourhood where homes are well cared for and community matters. (id:61852)
Exp Realty
59 Parkington Crescent
Toronto, Ontario
Spacious Home With Finished Basement Apartment And Separate Entrance. Too Many Upgrades To be Mentioned. Furnace Newer (2020) ACA 2017. Tankless Water Heater ID Owned. 2 Laundry. Stainless Steeles Appliance's, New Shingles (2020) New Porch (July 2020). All Newer Windows (2020) HeatedFloor In Main Bathroom. Leaf Garden Eavestrough, Huge Storage Garden Shed With. New Roof Eaves And Downpours. (id:61852)
RE/MAX Excel Realty Ltd.
951 - 111 Elizabeth Street
Toronto, Ontario
Absolutely Core Of Downtown Toronto, Very Rare priced Studio Unit With 1 Lker & 1 Pking, Balcony Exposure to East. Behind the City Hall, Steps to Eaton & Canadian Tire, Walking Distance to UT, TMU, Hospitals, Financial District, Mins to Gardiner, Shops and More. Rooftop Patio W/ Bbqs, Indoor Pool & Hot Tub, Sauna, Workout Room, Party Room, Guest Suites, 24Hr Concierge. (id:61852)
Homelife New World Realty Inc.
1308 - 88 Blue Jays Way
Toronto, Ontario
Experience Ultra-Luxury Living At Bisha Residences, Perfectly Situated In The Heart Of Toronto's Vibrant Entertainment District. This Stunning Suite Features A Gourmet Kitchen With Granite Countertops And A Matching Backsplash, Sleek Built-In Appliances, And Soaring 9-Ft Ceilings. The Spa-Inspired Bathroom Showcases Marble Flooring And A Marble-Tiled Shower. Ideal For Couples, This Residence Offers Unparalleled Access To World-Class Restaurants, Rooftop Lounges, Bars, Shopping, And Endless Lifestyle Amenities-All Just Steps From Your Door. Bisha Residences In The Heart Of Toronto's Entertainment District. 9-Ft Ceilings. Gourmet Kitchen With Granite Countertops, Matching Backsplash, And Built-In Appliances. Spa-Inspired Bathroom With Marble Floors And Marble-Tiled Shower. Ideal For Couples Or End Users Seeking A Premium Downtown Lifestyle. Steps To TTC, Restaurants, Nightlife, Shopping, And Financial District. No Lock Box. Go Direct. (id:61852)
Homelife/future Realty Inc.
5405 - 1 Yorkville Avenue
Toronto, Ontario
A true executive suite in the heart of Yorkville! This unit is perfect for downsizers, executives, and it makes a great investment as well. This Penthouse Collection condo is the architect's own one of a kind design with 3 bedrooms and a fully enclosed den with custom desk/full size murphy bed (1900sqft appr.)4 bathrooms (each bedroom has its own plus a powder room!), 10 foot ceilings, a sumptuous primary bedroom suite (oversized for King bed), with a large walk-in closet and a spa-like bath (his & hers vanities, standalone tub, bidet & toilet room) clad in marble and adorned with opulent wallpaper. Approx. 200K in upgrades including incredible storage/built-ins, a designer marble living room wall with large Samsung Frame TV, and full size appliances. Two guest rooms are furnished with a full-sized beds. Beautiful furnishings cared for by the owners also available. 1 parking 1 locker included. (id:61852)
Sotheby's International Realty Canada
202 - 260 Seneca Hill Drive
Toronto, Ontario
Prime North York Location! This gorgeous unit, features spacious and bright living spaces. Modern kitchen with stainless steel appliances, Track Lighting, Crown Moulding, Baseboards, and bright, tiled washroom. Very close to all Amenities in the area including Skyview Plaza and Fairview Mall. Close to all forms of transportation with Don Mills/Sheppard Subway, and Easy Access to Hwy's 404/401. Hospital, Schools, Libraries and places of worship all nearby. (id:61852)
Royal LePage Citizen Realty
2106 - 1 Scott Street
Toronto, Ontario
Spectacular View***City View***Cn Tower***Floor To Ceiling Windows***9'Ceiling**Hardwood Floors Throughout***Granite Kitchen Counter***Steps To Union Station*St.Lawrence Market**Financial District***Yonge/Bay/Harbour Front/Air Canada***London On The Esplanade***Great Building***Great Location****Fabulous Location***Great Condition, Very well maintained***VACANT*** (id:61852)
Homelife/bayview Realty Inc.
746 - 121 Lower Sherbourne Street
Toronto, Ontario
Welcome To Luxury Living At Time & Space By Pemberton! Presenting A Suite Located In One Of Toronto's Desirable Prime Location. This Contemporary Suite Features 9-Foot Ceilings And Sleek Laminate Flooring Throughout, Creating An Open And Airy Atmosphere. The Well-Designed Layout Includes A Separate Kitchen And Living Area, With The Living Room Offering A Walk-Out To A Private Balcony, Perfect For Outdoor Relaxation. The Stylish Kitchen Is Equipped With S/S Appliances And A Stylish Quartz Countertop, Ideal For Modern Living. The Spacious Primary Bedroom Is Highlighted By A Large Window And A Private Balcony With 4pc Ensuite. A Den, Enclosed With A Door, Offers The Flexibility To Be Used As A Second Bedroom Or A Home Office. Enjoy Access To Resort-Style Amenities Including An Infinity-Edge Pool, Rooftop Cabanas, Outdoor BBQ Area, Games Room, Yoga Studio, Fully Equipped Gym. You Are Just Steps Away From St. Lawrence Market, Trendy Shops And Boutiques, Grocery Stores & Dining Options, And The Distillery District. With Quick Access To The Downtown Core, DVP, Union Station, And TTC. Surrounded By All The Conveniences Of City Life. (id:61852)
Homelife Frontier Realty Inc.
1620 - 121 St Patrick Street
Toronto, Ontario
Modern and functional 1 Bedroom + Den suite at 121 St Patrick St, perfectly located at Dundas St W & University Ave, offering exceptional urban convenience and unbeatable walkability. This bright east-facing unit features an efficient open-concept layout with a spacious living area, a versatile den ideal for a home office, a contemporary kitchen with sleek finishes, and a private balcony providing pleasant morning light. The bedroom is well-sized with large windows, creating a comfortable and inviting space. Enjoy top-tier building amenities including 24-hour concierge, fully equipped gym, swimming pool, hot tub, yoga room, BBQ area, dining room, and a stylish party room for entertaining. Live in one of Toronto's most connected neighbourhoods, just steps to St. Patrick Subway Station, providing effortless access across the city. This prime downtown location places you within walking distance to the Financial District, Hospital Row, and major universities such as U of T, TMU, and OCAD. World-class shopping, dining, and entertainment at the Eaton Centre are only moments away, along with nearby theatres, parks, and cultural attractions. Ideal for professionals, students, and anyone seeking a vibrant, lifestyle-focused home in the heart of the city, this suite offers convenience, comfort, and true downtown living at its finest. Some photos have been virtually staged. Furniture and décor shown are for illustration purposes only and do not represent the current condition of the property. (id:61852)
Dream Home Realty Inc.
Ph704 - 399 Spring Garden Avenue
Toronto, Ontario
Welcome to Jade Condominiums! Bright and Spacious corner unit in this exclusive 7-storey building. Featuring a split-bedroom layout, this spacious unit boasts high ceilings and a modern kitchen with upgraded cabinetry and sleek countertops. Enjoy panoramic north-facing views from two private balconies, great for relaxing or entertaining. Located just steps from Bayview Village Shopping Centre and Bayview Subway Station, this residence offers unmatched convenience and upscale amenities. 3 !!! parking spots as per status. (id:61852)
RE/MAX Hallmark Realty Ltd.
199 Chadburn Street
Oshawa, Ontario
Welcome To 199 Chadburn Street - A Versatile Bungalow On A Deep Lot In A Quiet, Family-Friendly Oshawa Neighbourhood. Nestled On A Peaceful, Well-Maintained Street, This Charming Detached Bungalow Offers Incredible Flexibility For Families And Multi-Generational Living. With 3+1 Bedrooms, 2 Full Bathrooms, A Finished Basement, And A Second Kitchen With A Separate Entrance, This Home Is Ready To Adapt To Your Lifestyle. The Main Floor Features Bright, Comfortable Living Spaces And Three Generously Sized Bedrooms - Perfect For Growing Families Or Those Seeking One-Level Living. The Lower Level Extends The Home's Functionality With A Full Kitchen, Large Living/Rec Area, Additional Bedroom, And Full Bath, Making It Ideal For Family. Situated On A Deep Lot, The Property Includes A Large Detached Garage Plus A Spacious Shed, Providing Ample Storage, Workshop Potential, Or Hobby Space. The Backyard Offers Plenty Of Room For Entertaining, Gardening, Or Letting Kids And Pets Play Freely. Located In A Highly Convenient Area, You're Just Minutes From Highway 401 For Easy Commuting, Eastview Park And Nearby Green Spaces And Downtown Oshawa With Shops, Dining, And Transit. (id:61852)
Dan Plowman Team Realty Inc.
400 - 155 Thirtieth Street
Toronto, Ontario
Modern retail/commercial unit available for lease at 155 30th Street, Etobicoke, offering approx. 500 sq. ft. of versatile space with high. ceilings, ideal for a variety of businesses including barber shops, hair salons, beauty or wellness clinics, chiropractic or physiotherapy offices, coffee roasters, print shops, or other professional services. The unit features a semi-gross lease plus utilities, private ensuite washroom with shower, built-in kitchenette, parking availability, and its own climate control for heating and cooling, ensuring comfort and efficiency. This well-designed space provides excellent exposure in a high-demand South Etobicoke location, just minutes from Mimico GO Station, Humber College, major highways, and the vibrant shops and restaurants along Lakeshore Boulevard West, offering steady foot traffic and strong connectivity. With modern amenities, flexible layout, and close proximity to growing residential and commercial developments, this unit represents an outstanding opportunity for entrepreneurs or established operators looking to expand in one of Torontos most sought-after neighbourhoods. (id:61852)
RE/MAX Hallmark Alliance Realty
18080 Erie Shore Drive
Chatham-Kent, Ontario
Attention handymen, investors, and waterfront lovers! This 3-bedroom, 1-bath rancher offers stunning, unobstructed views of Lake Erie and is ready for your personal touch. With a solid foundation and several key upgrades already completed-including a new 200-amp electrical panel, roughed-in wiring (inspected), hot water tank owned, updated framing and insulation, a break wall (2017), a secondary retaining wall (2020), and a double concrete driveway-this property is an incredible opportunity to create your dream waterfront retreat. Enjoy breathtaking sunrises and the peaceful sounds of the lake from your backyard. Whether you're looking for a renovation project, a vacation home, or an investment property, this location delivers. Just minutes from Erieau, Blenheim, Willow Ridge Golf Course, scenic walking trails, and world-class fishing in Rondeau Bay, you'll experience the best of Southern Ontario's long summers and vibrant outdoor lifestyle. With no short-term rental restrictions, this property also offers fantastic income potential through Airbnb and others. Don't miss this rare chance to own affordable waterfront in a sought-after area-schedule your viewing today! (id:61852)
Rare Real Estate
N206 - 330 Phillip Street
Waterloo, Ontario
Icon 330 modern 1 Bedroom + Den condominium located directly across from the University of Waterloo and Wilfrid Laurier University. Features an urban, furnished layout ideal for students, young professionals, and investors. Enjoy premium amenities including a fitness centre, yoga studio, sauna, study lounges, games room, basketball court, rooftop patio, and Wi-Fi throughout the building. Equipped with granite countertops, stainless steel fridge, stove, dishwasher, microwave, and in-suite washer and dryer. New washer and over-the-range microwave. 24/7 security and excellent property management make this an outstanding investment opportunity for premium student living. Currently leased for $2100/month, vacant possession can be provided. (id:61852)
Save Max Real Estate Inc.
121 - 450 Dundas Street E
Hamilton, Ontario
Welcome to 450 Dundas St East, a brand new condo building in a great location. Located on the1st floor this bright modern unit features, stainless steel appliances, vinyl plank flooring, 4 piece bathroom, large private bedroom, den/office space, insuite laundry & balcony with great views. Building amenities include exercise room, party room, and rooftop patio with deck &bbqs. Includes one Underground parking spot & dedicated locker. Close to amenities, old Waterdown, 407, minutes from Aldershot Go & highway access. Move in ready perfect for bachelor,young professional or couple. (id:61852)
Royal LePage Burloak Real Estate Services
