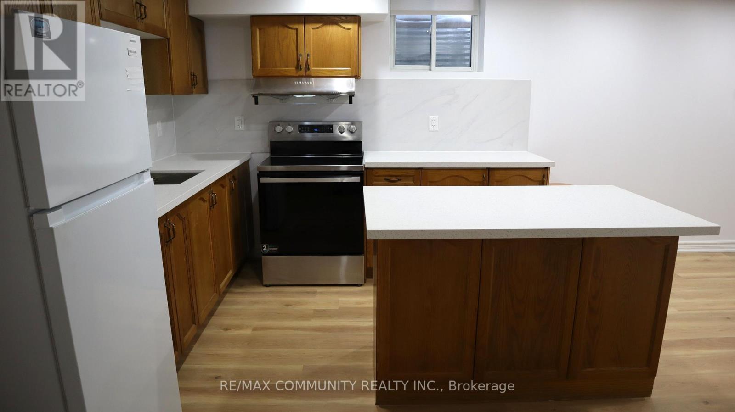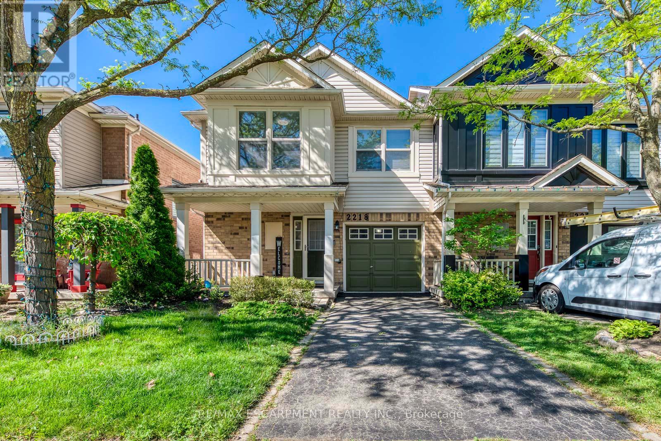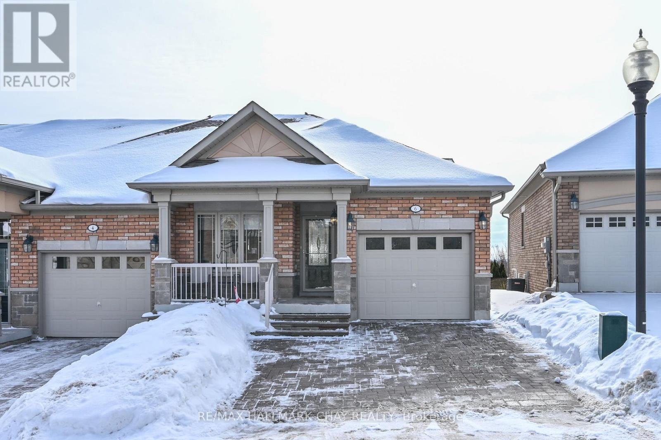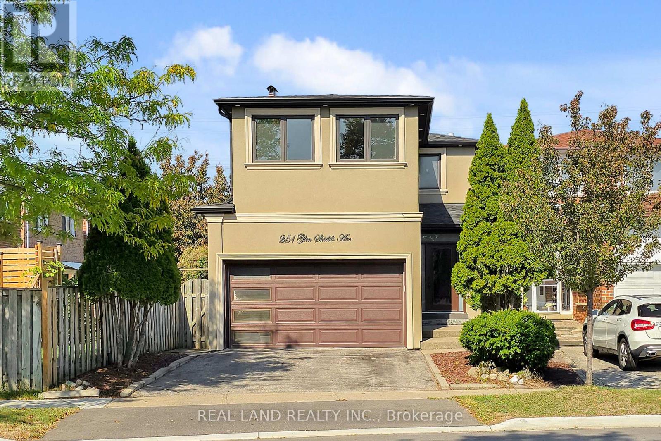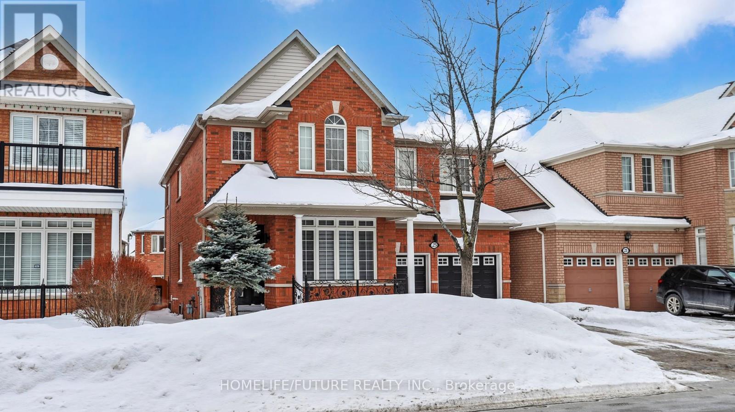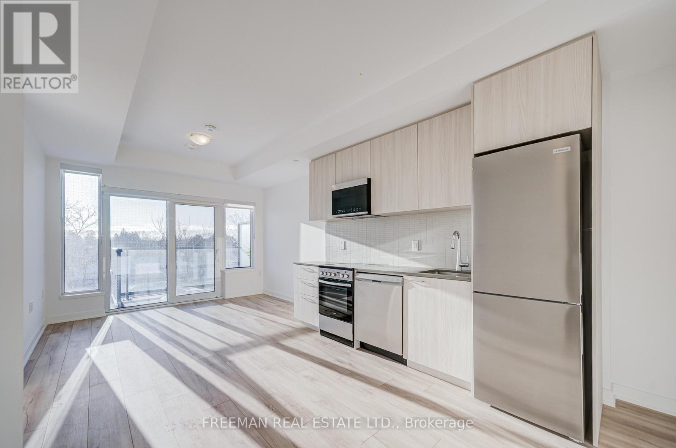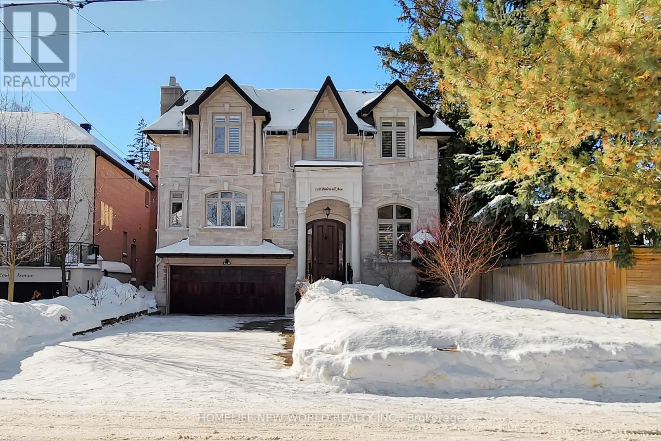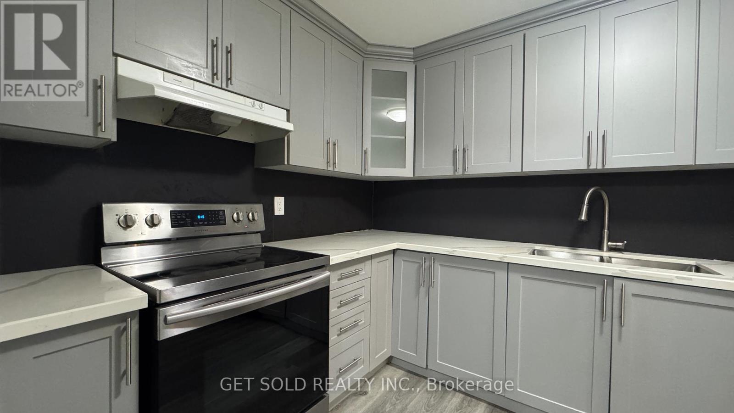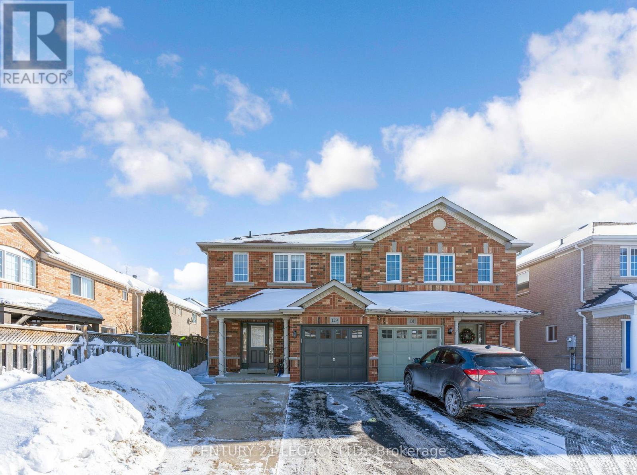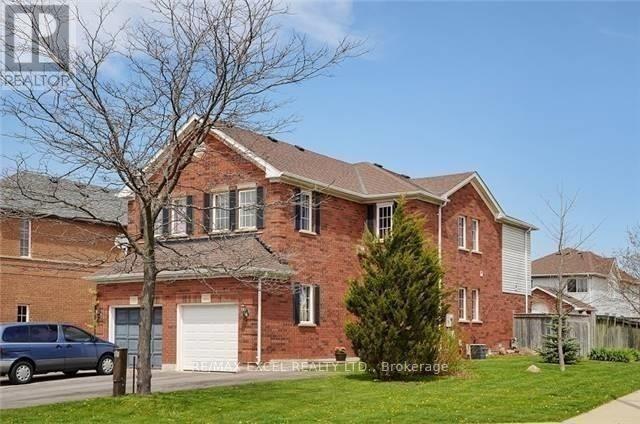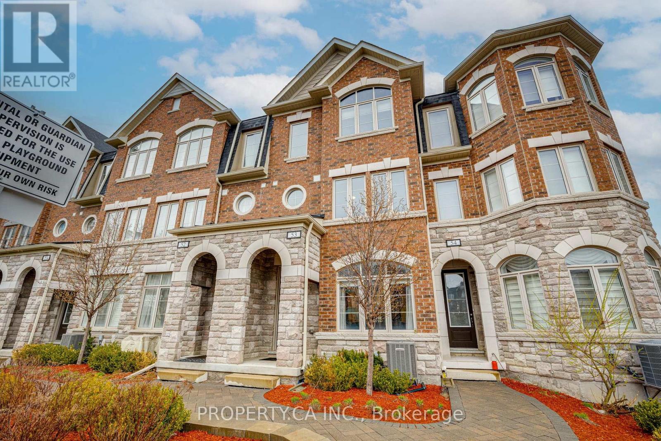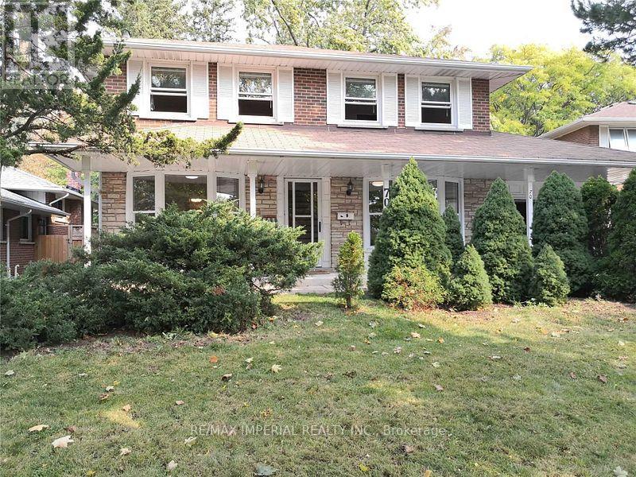Basement - 3254 Cambourne Crescent
Mississauga, Ontario
Legal Basement Apartment***Large 2 Bedrooms w/ 1 Washroom***Private Entrance***In-suite Laundry***1 Driveway Parking Space***Open Concept Kitchen & Living Room***Newer Kitchen w/ Quartz Countertop***Tenant To Pay 33% of Utilities (Heating, Hydro and Water)***Wall to be Installed to Separate Kitchen from Bottom of the Stairs - Will Be Completed Shortly*** (id:61852)
RE/MAX Community Realty Inc.
2218 Shadetree Avenue
Burlington, Ontario
Welcome to this beautifully updated end-unit freehold townhome located on a quiet, family-friendly street in Burlington's highly sought-after Orchard community. This bright and well-maintained home features new laminate flooring throughout, LED lighting, and fully renovated washrooms, offering a fresh, modern feel from top to bottom. The open-concept main level provides comfortable living and dining space, perfect for everyday living and entertaining. Upstairs, you'll find three generous bedrooms, including a spacious primary bedroom with a brand-new ensuite featuring a walk-in shower. Additional living space is offered in the finished basement, ideal for a family room, home office, or play area. Enjoy private outdoor space with a fenced backyard, plus parking for two vehicles with a single-car garage and driveway. Ideally located close to top-rated schools, parks, trails, shopping, and easy highway access-this move-in-ready home offers comfort, style, and convenience in one of Burlington's most desirable neighbourhoods. (id:61852)
RE/MAX Escarpment Realty Inc.
6 Upper Highland
New Tecumseth, Ontario
Welcome to this stunning Bungalow offering refined living and thoughtful upgrades throughout. Step onto the large, covered front porch-perfect for morning coffee or evening relaxation-and into a bright, open-concept main floor featuring rich hardwood floors and an inviting custom fireplace complete with built-in shelving and a beautiful mantle. The chef-inspired kitchen impresses with granite countertops, stainless steel appliances, a generous breakfast bar, and a stylish backsplash-ideal for both everyday living and entertaining. The spacious primary suite is a true retreat, showcasing a large walk-in closet and a well-appointed 3-piece ensuite with glass shower and linen closet. A convenient rough-in for main-floor stackable laundry adds flexibility and future potential. Upstairs, enjoy a finished loft with a cozy sitting area, perfect for reading, relaxing, or a home office nook. The fully finished walk-out lower level elevates this home even further, featuring an additional custom fireplace with over $20,000 in built-in cabinetry, a spacious bedroom, dedicated office, and a 3-piece bathroom. Walk out to a covered patio for seamless indoor-outdoor living. Freshly painted throughout, this home also offers a massive storage room, beautifully manicured exterior, and an oversized rear deck with desirable south-facing views-ideal for soaking up the sun. A rare opportunity to enjoy stylish, low-maintenance living without compromise (id:61852)
RE/MAX Hallmark Chay Realty
251 Glen Shields Avenue
Vaughan, Ontario
This stunning, Fully Renovated, 4+1 Bedroom Detached Home in the quite and beautiful glen shields neighbourhood. $$$ Thousands Spent On Upgrades! Freshly painted with Hardwood floors on main and second floors.Extra large primary bedroom. Fully finished basement with separate entrance and new floor. Outdoor and indoor potlight. Smart Camera Security System. This home is surrounded by good ranking school, community centre ,parks, tennis court. Mins to promenade mall, yorkdale mall, supermarkets and future go train station on Highway 7 and centre street. Don't miss this golden opportunity. (id:61852)
Real Land Realty Inc.
23 Oakborough Drive
Markham, Ontario
Over 4000 Sq of Living Space Home. Stunning, Immaculate Home On Premium Lot With Serene Wooded Views In Sought-After Boxgrove Community! This Beautifully Maintained Home Features Elegant Living And Dining Areas, A Spacious Open-Concept Kitchen And Family Room With 9' Ceilings And Pot Lights Throughout The Main Floor. The Gourmet Kitchen Boasts Granite Countertops, Mosaic Backsplash, And Top-Of-The-Line Stainless Steel Appliances. Walk Out To A Professionally Landscaped Backyard Complete With A Brand-New Deck, Gazebo, Interlock Patio, And Lush Greenery-Perfect For Entertaining. Upstairs Offers A Striking Circular Staircase Leading To A Cozy Sitting Area. The Luxurious Primary Suite Features A 5-Piece Ensuite With Glass Shower, Dual Walk-In Closets, And Custom Built-Ins. The Finished Basement Includes A Full Bath And A Den-Ideal As A Home Office Or Guest Space. Recent Upgrades Include A Newer Furnace And Roof. Double Car Driveway With Interlock, And Convenient Visitor Parking Right In Front. Located In A Family-Friendly Neighborhood Close To Top-Rated Schools, Parks, Shopping, Hwy 407/7, And All Essential Amenities. (id:61852)
Homelife/future Realty Inc.
206 - 7439 Kingston Road
Toronto, Ontario
Rarely offered brand-new, sun-filled open-concept one bedroom + den featuring TWO full bathrooms and parking. This modern condo showcases a neutral colour palette and a spacious living area with room for full-size furniture. South-west-facing floor-to-ceiling windows provide excellent natural light and privacy. The contemporary kitchen features a 5-piece 24" stainless steel appliance package, quartz countertops, custom cabinetry, and a stylish mosaic backsplash. Enjoy your dinner on an oversized balcony with space for a bistro set. The primary bedroom accommodates a king-size bed and includes a double closet and a 4-piece ensuite. The versatile den is ideal for a home office, guest room, or creative space. Building amenities include a wellness gym (coming soon), yoga room, party room, outdoor min drive / 20-min). Free internet until Feb 2027. Tenant pays: Heat, hydro, water. (id:61852)
Freeman Real Estate Ltd.
Unknown Address
,
Custom-Built Luxury Home in Prestigious Armour Heights. Exceptional smart home on a 50 x 133 ft lot with over 5,600 sq ft of living space. Features a striking natural stone and premium brick façade, heated driveway with snow-melt, and elevator to all levels.Highlights include 10' ceilings, exotic 7" walnut hardwood floors, and a walk-out basement with heated floors throughout. The home offers a gourmet chef's kitchen with a large Calacatta quartz centre island, main-floor library/den, custom wine cellar, built-in speakers on all levels, and a home theatre / gym.The spa-inspired lower level includes a dry sauna. The primary bedroom retreat features his-and-hers walk-in closets, a two-way gas fireplace, and a luxury ensuite with soaking tub, modern glass shower, and steam shower. All bedrooms include private ensuite bathrooms.Situated on a quiet street in the Armour Heights & Summit Public School district, surrounded by multi-million-dollar homes. Meticulously maintained - a true 10+ home. Steps to Highway 401, shopping, schools, library, and conservation park ravine trails, offering scenic forest walks and natural views. (id:61852)
Homelife New World Realty Inc.
702 - 145 Hillcrest Avenue
Mississauga, Ontario
Welcome to Unit 702, a well laid out 2-bedroom plus solarium condo offering approximately 900 sq. ft. of bright, functional living space in Mississauga's highly connected Cooksville community. Featuring a desirable exposure, this unit is filled with natural light throughout the day and offers a comfortable, open layout ideal for homeowners or investors alike.The updated kitchen is equipped with stainless steel appliances, quartz countertops, laminate flooring, and ample cabinetry flowing seamlessly into the expansive living area. The enclosed solarium provides versatile additional space, perfect for a home office, dining area, or reading nook. The generously sized primary bedroom features a large built-in closet and is complemented by a modern 4-piece bathroom with double sinks and quartz counters across the hall. Additional conveniences include in-suite laundry and 1 underground parking. Ideally situated just minutes from Square One Shopping Centre, Cooksville GO Station, major transit routes, and quick access to Highways 403, 401, and QEW, this location offers unbeatable connectivity. Nearby parks, schools, restaurants, and everyday amenities make this a highly walkable and desirable neighbourhood for commuters and families alike. Power of Sale, being sold "where is, as is". The unit is vacant, presenting an excellent opportunity to secure a well located condo with strong long term potential. (id:61852)
Get Sold Realty Inc.
129 Sugarhill Drive
Brampton, Ontario
First Time buyers- This is your Home- A Must See, an Absolute Show Stopper! A beautiful 3+1 bedroom fully upgraded, all brick semi in the one of best neighbourhoods of Brampton. This home features premium hardwood on main level with updated staircase, recently remodelled kitchen with Quartz counter, stainless steel appliances ,newly done roof(2023), AC(2021), dishwasher(2025) and modern fireplace. On 2nd flr, you have 3 Spacious Bedrooms-Master Bdrm W/ W/I Closet & 4Pc Ensuite. Finished Basement with sep entrance-potential for extra income; prev rented for $1100 (id:61852)
Century 21 Legacy Ltd.
95 Bunchberry Way
Brampton, Ontario
Beautiful Semi-Corner Premium Lot. The Most Sought After Sprindale Near Schools, Hospital & Transit. 4 Bedrooms. Main Floor Granite Counter Top, Stove, Backsplash, S/S Appliances escape To Your Backyard Oasis With Large Deck. Basement Have 2 Large Rooms With A Separate Entrance. Kitchen In The Basement With New Appliances. (id:61852)
RE/MAX Excel Realty Ltd.
53 - 1331 Major Mackenzie Drive
Vaughan, Ontario
Discover your new home in this stunning 3-story townhouse nestled in the picturesque Patterson neighborhood. With three spacious bedrooms and three modern bathrooms, this beautifully designed residence offers the perfect blend of comfort and style. The open-concept living area is filled with natural light, creating an inviting space for relaxation and entertaining. The well-appointed kitchen features sleek countertops and stainless steel appliances, making it a chef's delight. Each bedroom provides generous closet space and large windows, with the master suite boasting an ensuite bathroom for added privacy. Step outside to enjoy your own private patio or balcony, ideal for morning coffee or evening unwinding. Located in a vibrant community, you'll have easy access to parks, shopping, dining, and excellent schools, all just a short drive from the city center. Don't miss the chance to make this beautiful townhouse your new home! (id:61852)
Property.ca Inc.
70 Mcnicoll Avenue
Toronto, Ontario
Two-Storey Detached House including finished basement for lease. Fully renovated. A Few Steps to Top-Ranked Schools. Cliffwood Ps(5 Mins), A.Y. Jackson(1 Min), And Highland Jhs. Very Close To Shopping Area, Park, Community Center And Library. Big Back Yard, Easy Access To 404/401/Dvp. Bus at Front, One Bus To Finch Subway Station. Tenant Pays Electricity, Gas, Water, Garbage Removal, Internet, Tenant Insurance, Hot Water Tank rental. (id:61852)
RE/MAX Imperial Realty Inc.
