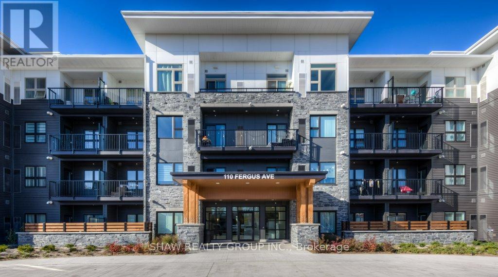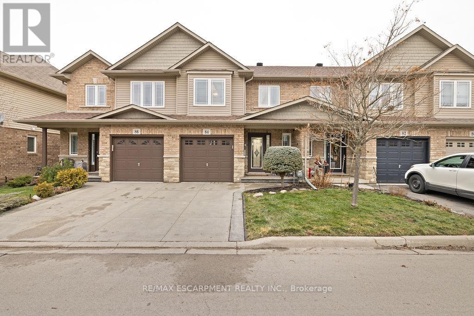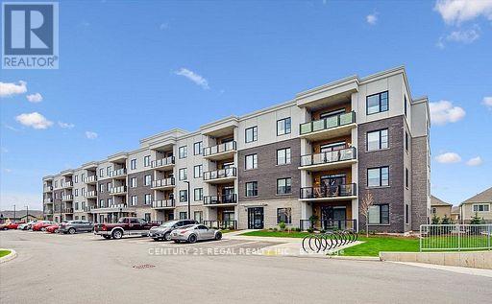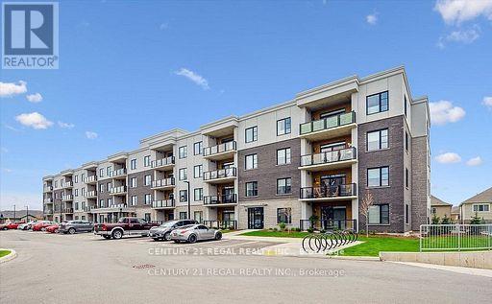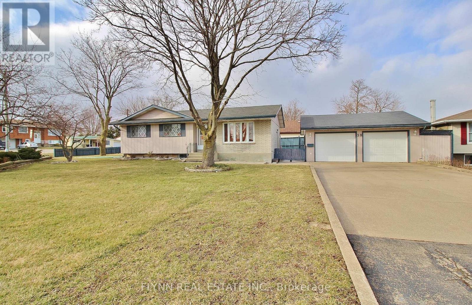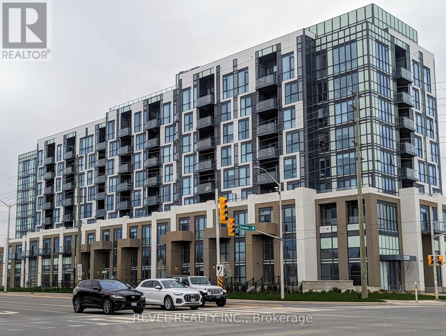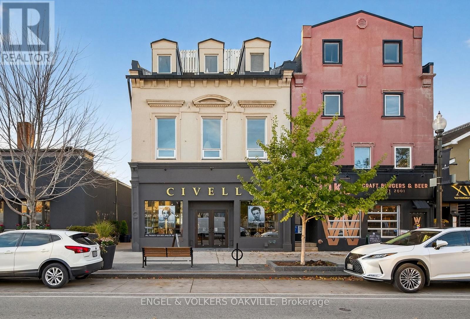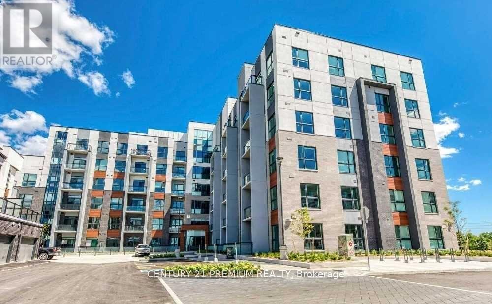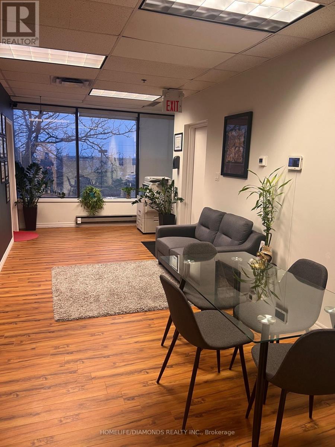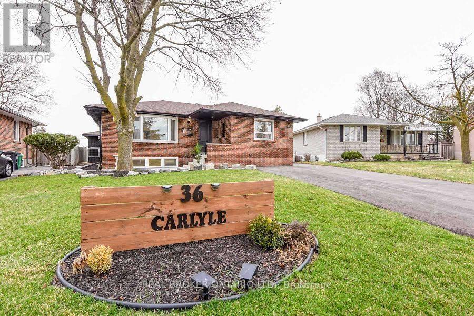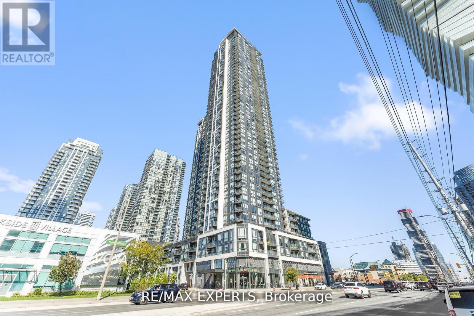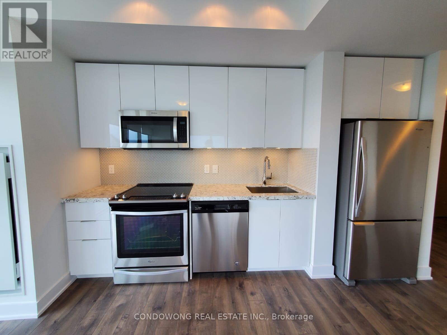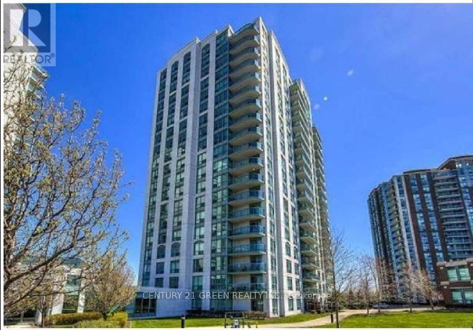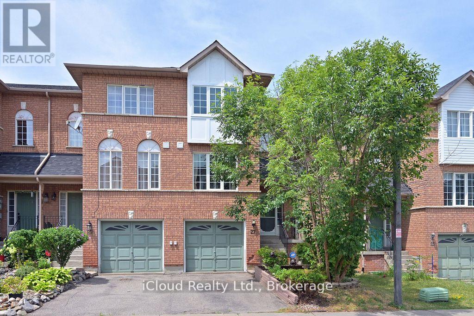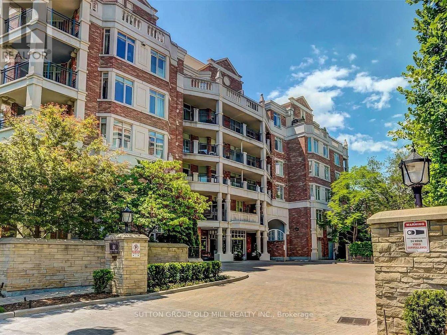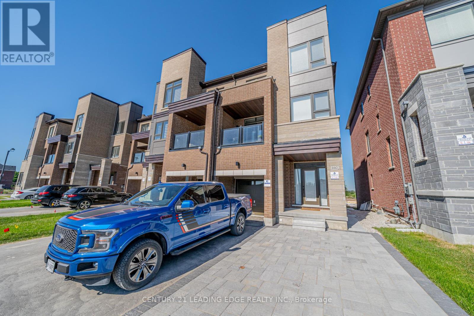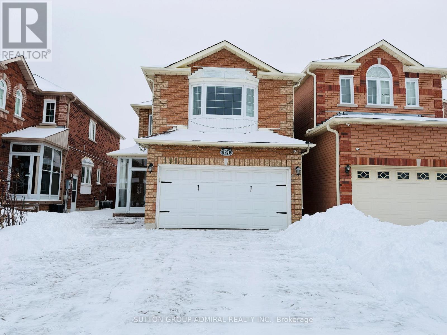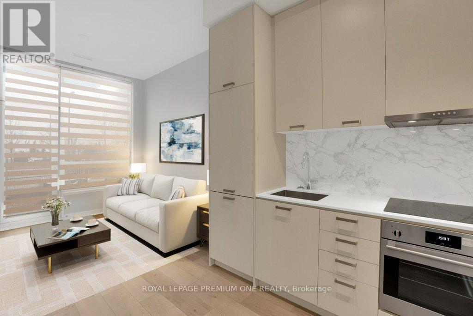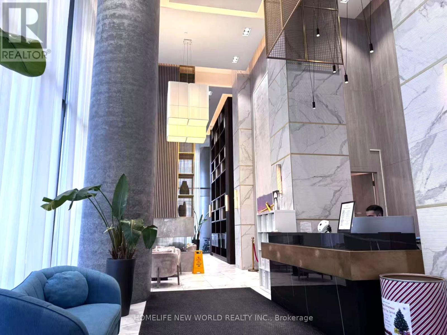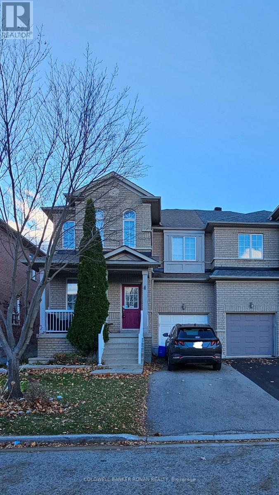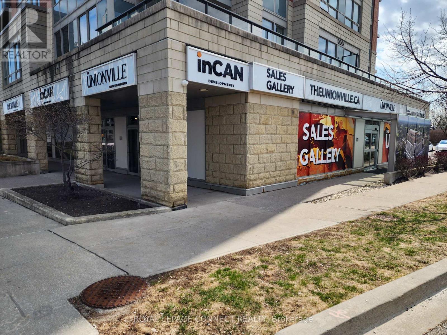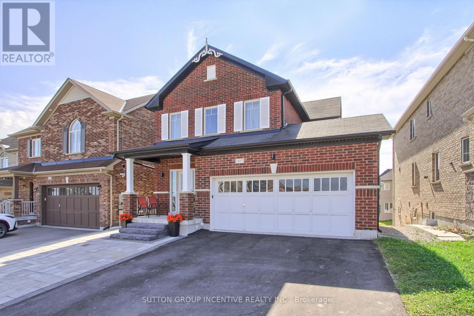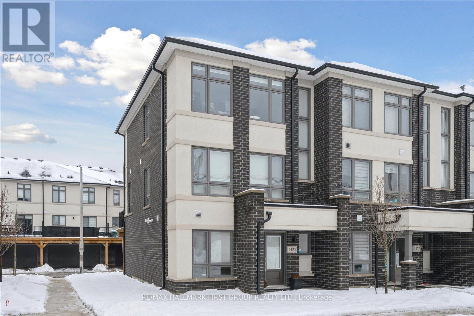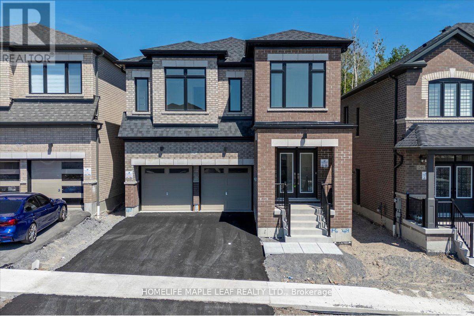301 - 110 Fergus Avenue
Waterloo, Ontario
The Hush Collection homes are located in the centre of Kitchener; tucked away in an established, calm, and beautiful neighbourhood. Nestled minutes from the urban conveniences of shopping, dining, and entertainment. It is located close to Hwy 8 and Kitchener's Fairview Park mall. This unit is located on the 3rd floor and faces the exterior townhouses in the condo complex. This one bedroom, one bath condo includes in suite laundry. Amenities include an outdoor bbq in the courtyard, a stylish event space available for private events, and ample visitor parking! Enjoy large, oversized windows for a bright sun-filled space, quality wood grain and water resistant vinyl flooring, modern granite countertops, tile backsplash, and appliances from 2021. Pets must be registered and approved with the property management company. (id:61852)
Shaw Realty Group Inc.
84 Periwinkle Drive
Hamilton, Ontario
Welcome To 84 Periwinkle Drive, An Impeccably Upgraded And Move-In-Ready Residence Located In One Of Stoney Creek's Most Desirable And Well Connected Communities (Summit Park). This Elegant Home Features A Refined Interior With A Beautifully Updated Kitchen Completed In 2023 Showcasing Quartz Countertops, Premium Cabinetry, And High End Stainless Steel Appliances, Complemented By Hardwood Flooring Throughout The Main And Second Levels And A Striking Hardwood Staircase With Iron Spindles. The Professionally Finished Basement Completed In 2023 Offers Exceptional Additional Living Space With Pot Lights, A Four Piece Bathroom, Cold Room, And Storage Areas, Ideal For Entertaining Or Extended Family Use. Major Improvements Include A New Roof Completed In 2025, Stamped Concrete Driveway And Backyard Completed In 2023, Ceramic Tile On The Main Floor, A Furnace And Air Conditioner Approximately Four To Five Years Old With Warranty Coverage, Professional Painting Completed In 2024, And A Smart Energy Efficient Home Setup Providing Comfort And Of Mind. Perfectly Situated Just Minutes From Limeridge Mall, Major Shopping Centres, Restaurants, Parks, Schools, And Quick Highway Access, This Home Delivers A Rare Blend Of Luxury, Functionality, And Lifestyle Convenience In The Heart Of Stoney Creek Mountain. (id:61852)
RE/MAX Escarpment Realty Inc.
414 - 99b Farley Road
Centre Wellington, Ontario
Welcome to Unit 414 The Pearl Layout at 99B Farley Rd.This beautifully designed condo features premium finishes and thoughtful upgrades throughout. Offering 1,110 square feet of stylish living space, it includes two spacious bedrooms, stainless steel appliances, and efficient climate control systems for year-round comfort. Whether you're a first-time buyer, an investor, a growing family, or looking to downsize, this versatile unit is perfectly suited to a variety of lifestyles. A must-see opportunity you wont want to miss! (id:61852)
Century 21 Regal Realty Inc.
414 - 99b Farley Road
Centre Wellington, Ontario
Experience the elegance of this top-floor condo featuring 2 spacious bedrooms and 1.5 bathrooms. The unit includes a dedicated outdoor parking space and boasts an open kitchen with a stylish island, Open concept living, and dining. The kitchen is adorned with quartz countertops and a ceramic backsplash, enhancing the modern aesthetic. The primary bedroom offers ample space, a generous closet, and a private bathroom, while the second bedroom is also spacious. Additional conveniences include an ensuite laundry room and a large balcony for outdoor relaxation. Enjoy luxury, maintenance-free living in a newly developed community in Fergus, ideal for families and professionals. This community is located in an excellent school district and is easily accessible via multiple routes. The rental includes all appliances, light fixtures, and window coverings, ensuring a seamless move-in experience. (id:61852)
Century 21 Regal Realty Inc.
Main - 39 Donlea Road
Port Colborne, Ontario
This spacious main-floor unit is situated in a quiet, mature neighbourhood close to schools, parks, and everyday amenities. The home features a private entrance, a single-car garage for parking or storage, and additional space for two cars in the driveway. Inside, there are three bedrooms and one full bathroom with a double vanity, along with a bright, open kitchen that includes a fridge, stove, dishwasher, washer, and dryer. A private deck off the kitchen offers a comfortable outdoor space, and lawn maintenance is included in the rent. The basement is a separate unit.Tenants are responsible for their share of all utilities and rental equipment, calculated based on the number of occupants in the unit.All measurements are approximate and should be verified by the tenant or tenant's representative. (id:61852)
Flynn Real Estate Inc.
503 - 509 Dundas Street W
Oakville, Ontario
Beautiful 2 bed 2 bath suite in luxury living, Greenpark's Dunwest building. Perfect location in sought after north Oakville, walking distance to shopping plaza, restaurants, medical services, groceries and public transit. Close to Oakville Trafalgar Memorial Hospital. Kitchen features large island, quartz countertops, Whirlpool appliances and soft close cabinets. Primary bedroom has huge window overlooking the escarpment, large walk in closet and ensuite 3 piece bathroom showcasing a large walk in shower. Custom window coverings throughout. The 2nd bedroom has the same stunning view and mirrored closet doors. Living room features sliding doors to a spacious balcony, perfect to watch the beautiful sunsets. This suite features a 2nd full bathroom with quartz countertops and extra deep bathtub. Internet is included in the lease price. This building is the height of luxury featuring Concierge, rooftop patio, Gym, Media room, Games room, party room, private dining room and visitor parking. Unit includes an underground parking spot and locker. (id:61852)
Revel Realty Inc.
200 - 145 Lakeshore Road E
Oakville, Ontario
Discover your premium office space designed to impress clients and elevate your team's work environment. This beautifully updated 1,550 sq.ft. unit features white oak flooring throughout, creating a clean, contemporary feel from the moment you step inside. Large windows fill the space with abundant natural light, offering an inviting atmosphere ideal for creative, professional, or administrative uses. The layout includes a private in-suite bathroom, adding convenience and privacy for your staff and guests. Located on the 2nd floor, this office provides a quiet and productive setting within a well-maintained building. Please note: Parking is not included. TMI is additional. (id:61852)
Engel & Volkers Oakville
503 - 50 Kaitting Trail
Oakville, Ontario
Beautiful Modern One Bedroom Plus Den Condo In Uptown Oakville On 5th Floor With Amazing Views. Stainless Steel Appliances, Stone Countertop In Kitchen, Upgraded Flooring, Bedroom With Ensuite, Upgraded Closet Sliding Glass Doors, Lots Of Light. Spacious Den Ideal For Office Space Or Kids Bedroom. One Parking & Locker Included, Building Amenities Include Rooftop Terrace, Party Room& Gym.Close To School, Highways. (id:61852)
Century 21 Premium Realty
208-A - 30 Intermodal Drive
Brampton, Ontario
Close to Major highways and the airport. Suitable for professional offices: transportation related Business, Lawyers Accountants, Mortgages, Immigration, Tutoring , Any Other Professional Usage. Minutes from Airport Rd and Highway 407. (id:61852)
Homelife/diamonds Realty Inc.
Basement - 36 Carlyle Crescent
Brampton, Ontario
This Amazing Legal Two Bedroom Suite Is Spacious And Bright. Will Not Make You Feel Like You're Living In A Basement! 2 Generous Size Bedrooms With Closets And Windows. Full Bath. 1 Parking Space On Driveway. Located In A Lovely Neighbourhood Close To The Go And Steps Away From Schools, Grocery Stores And Other Essential Amenities. All Utilities Included!! (id:61852)
Real Broker Ontario Ltd.
4502 - 4011 Brickstone Mews
Mississauga, Ontario
Experience breathtaking sunsets and panoramic views in this stunning 2-bedroom, 2-bathroomnorthwest-facing condo in the heart of downtown Mississauga. Freshly updated with brand new custom wide-plank flooring and a fresh professional paint job, this bright, airy unit features9 ft ceilings and floor-to-ceiling windows that flood the space with natural light.(2000 characters)The building offers an impressive array of state-of-the-art amenities including a fully equipped gym, games room, party room, library, BBQ terrace, indoor pool, sauna, and more. Walk to the GO Station, Mississauga Transit, Square One, Central Library, cafes, restaurants, and YMCA, with easy access to Hwy 403. Celebration Square is right at your doorstep for year-round events and entertainment. This move-in ready unit includes one parking space and one locker-perfect for those seeking style, comfort, and convenience. Don't miss out on this amazing opportunity to live in the sky (id:61852)
RE/MAX Experts
4020 - 30 Shore Breeze Drive
Toronto, Ontario
1 Bedroom + Study At Eau Du Soleil By Empire Communities Facing Lake And Stunning Views. 9 Ft Smooth Ceilings, Corner Unit With Wrap Around Balcony, 2 Walkouts. Built-In Blinds, Fireplace And Many Upgrades. 1 Parking & Locked Included. Resort Style Amenities To Include Games Room, Salt Water Pool, Lounge, Gym, Yoga & Pilates Studio, Dining Room, Party Room, Rooftop Patio With Cabanas And Bbq. (id:61852)
Condowong Real Estate Inc.
1601 - 4900 Glen Erin Drive
Mississauga, Ontario
Gorgeous condo in a stunning, well-maintained building-spotless and move-in ready! Features an open-concept layout with stainless steel appliances and a private balcony. Includes one parking space for added convenience. Ideally located near shopping, restaurants, and major highways. (id:61852)
Century 21 Green Realty Inc.
27 - 65 Brickyard Way
Brampton, Ontario
Welcome to 65 Brickyard Way, Unit 27! This freshly painted end-unit townhouse features 3bedrooms, 1,5 bathrooms, and a bright living room, with new flooring in the bedrooms and living room. This home features are functional layout with a bright kitchen and breakfast area, stainless steel appliances, and a living room with laminate floor and gas fireplace. The walk-out basement provides easy access to outdoors. Conveniently located within walking distance to parks and transit , and just minutes from Walmart, Fortinos, medical And dental offices, as well as major banks. (id:61852)
Icloud Realty Ltd.
206 - 10 Old Mill Trail
Toronto, Ontario
Welcome to suite 206, a spacious and substantially renovated 2-bedroom + den condo in the sought-after Kensington I, a prestigious boutique residence at The Old Mill, conveniently located right on the subway line. The Kensington is currently undergoing stylish renovations throughout all common areas, thoughtfully designed to enhance its elegant, high-end living experience - all completed without special assessments.This spacious suites offers 1,339 sq. ft. of thoughtfully designed living space with a classic neutral decor, this suite is perfect for those seeking style, space, and location. Enjoy a sun-filled eat-in kitchen featuring brand new Fisher & Paykel appliances, quartz counter tops and backsplash, and a walk-out to the terrace. Unwind in the comfort of the king-sized primary suite with dual closets and a spa inspired ensuite bath with a deep soaker tub and walk-in shower with bench and new frameless glass shower doors. The entire unit has been freshly painted and features newly renovated bathrooms, new high quality laminate floors, new lighting, door hardware, and fresh new broadloom in both bedrooms giving it a crisp, modern feel throughout. The den is a separate room, ideal for a home office, guest space, or third bedroom alternative. One of the condos most remarkable features is the expansive 32' x 8' terrace, offering bright south-facing treetop views overlooking the beautifully manicured grounds. Location is everything, just steps to The Kingsway and Bloor West Village, with their charming shops and restaurants, and directly across from Old Mill Subway Station for easy downtown access. Nature lovers and pet owners will appreciate the location on the Humber Valley Ravine trail system, offering direct access to miles of scenic walking and biking paths that connect to the Martin Goodman Trail and the GTA's waterfront network. Truly a pet lover's dream - up to two pets under 30 lbs are welcome at The Kensington! (id:61852)
Sutton Group Old Mill Realty Inc.
Bsmt - 102 Hilts Drive W
Richmond Hill, Ontario
Basement Apartment In The Heart Of Richmond Hill. Master Planned Community Close To Public Transit, Highways, Parks, And All Amenities! Large Windows & High Ceilings. This Lease Is For The Basement Only. Laundry is shared. Tenant Pays 1/4 Of Utilities. (id:61852)
Century 21 Leading Edge Realty Inc.
191 Milliken Meadows Drive
Markham, Ontario
Back Onto Milliken Mills Park, Furniture negotiate. Newer Upgrade Kitchen and Washrooms, Interlock Front And Back Yard, Enclosed Porch, M/F 9' Ceiling, Living/Dining/Family With Cathedral Ceiling & Extended Height Window Overlooking Park, 2/F With 4 Bedroom & 3 Washroom, 2 Ensuite, Separate Entrance To Basement With 2 Bedrooms And Washroom. Less than 5 minutes walk to Milliken Mills HS ( with IB program ) through Park Lane short walk. Minutes to Milliken GO station. Walking distance to the community Centre/swimming pool, supermarket and all kinds of amenities. Minutes drive to Pacific Mall, Hwy 407/404/401. Ready to move in. (id:61852)
Sutton Group-Admiral Realty Inc.
106 - 10 Honeycrisp Crescent
Vaughan, Ontario
Welcome to 10 Honeycrisp Cres - a rare ground-floor residence with private street access at the sought-after Menkes-built Mobilio Condos in the heart of South VMC. This sun-filled 2-bedroom suite impresses with 10-foot ceilings, expansive windows, and a bright open-concept kitchen and living space designed for effortless everyday living. Step outside to your own private terrace with direct outdoor access-perfect for morning coffee, entertaining, or pet-friendly convenience. Surrounded by premier amenities including shopping, groceries, fitness centres, Vaughan Mills, and Cortellucci Vaughan Hospital, with seamless commuter access to the subway, buses, and major highways. Modern, connected, and incredibly convenient-this is where you want to live. (id:61852)
Royal LePage Premium One Realty
608 - 950 Portage Parkway
Vaughan, Ontario
This Transit City 3 Tower Located in the heart of the Vaughan Metropolitan Centre, just a short distance to York University. Steps to the VMC subway, bus terminal, YMCA, library, and variety of restaurants.close to Vaughan Mills shopping center, Walmart, Costco, IKEA. with minutes to access Hwy 400. This 2-bedroom, 2 full-bath unit features of of the most practical layouts, offer 675 sqft of living space. An obstructed south-facing view and floor-to-ceiling windows make the unit bright, warm, and inviting. The modern, sleek kitchen and washroom color palette create a calm and soothing atmosphere throught the unit. competitively priced! don't miss this opportunity to visit.(second bedroom door will be put back before closing) (id:61852)
Homelife New World Realty Inc.
398 Marble Place
Newmarket, Ontario
Stunning 3-bedroom 4 bathroom semi-detached house featuring a breathtaking upgraded kitchen and a spacious breakfast area with a walk-out to a wood deck. It boasts hardwood floors, garage access, and a finished basement with laminate flooring and a den. Large driveway with 3 parking spots. Located in a highly desirable Newmarket area, this home is within walking distance to all amenities. Situated in a great family neighbourhood, close to UpperCanada Mall, schools, transit, GO, park trails, banks, and more. (id:61852)
Coldwell Banker Ronan Realty
A,b,c,d - 60 South Town Centre Boulevard
Markham, Ontario
4 Corner Retail Units Situated In The Heart Of York's Unionville! Properties Generate Excellent Income & Fronts On A Busy High Vehicular & Pedestrian Strip! All 4 Units Have Been Combined By Current Tenant & Can Be Converted Back To 4 Separate Units. Each Unit Is Equipped With Designated Parking Spots (4 Parking Spots In Total). All 4 Units Are Fully Leased & Boasts Excellent Exposure/Visibility. Property Is Surrounded By Vibrant Neighbourhoods & Plenty Of Upcoming Unionville Developments. Property Is In Close Proximity To HWY's 404, 407, 7, Markham Civic Centre, Downtown Markham, Shops, Cafes, Offices, Restaurants, Luxury Condos, Medical Clinics, & More! Annual Rent $244,810.84 (Lease Ends May 17, 2026). *Marketing Brochure Available* **EXTRAS** **ASK FOR PROPERTY MARKETING BROCURE** Property Site Can Accommodate Up To 77 Visitor Parking Spots Ground Level & Underground. (id:61852)
RE/MAX Connect Realty
1457 Lormel Gate Avenue
Innisfil, Ontario
Welcome to the growing family-friendly Lefroy community! This Charming 3-bedroom, 4-bathroom, 2-story home provides 2,120 sq. ft. above grade and 750 sq. ft. finished basement. It is set in the desirable South End of Innisfil, near Lake Simcoe beaches, trails, marinas, schools, library, community center, parks, access to 400 Hwy, and future GO transit. Enjoy a fully fenced backyard with 2 gates and concrete stairs leading to a large interlocking stone patio. Double garage and interlocking driveway provide parking for up to 5 vehicles. HOUSE FEATURES: - Generously sized, 9 ft ceiling, bright open concept Family room with fireplace, slightly separated cozy Dining area;- Kitchen with ample storage, massive quartz countertop, SS appliances; -Sunny Dinette room with w/o to the balcony overlooking the backyard; - Lobby with seating area, spacious closet and powder room;- 2nd floor highlights a south-facing Primary bedroom, complete with a W/I closet and ensuite bathroom with a bathtub, glass shower, high-end finishes;- 2nd sizable bedroom has a spacious W/I closet, shared contemporary 4-pcs bathroom with 3rd cozy bedroom, featuring a window seat, closet. The fully finished sunlit lower level provides an additional space, offers numerous entertainment possibilities. It is an ideal location for hosting guests, with ample space for both leisure and relaxation, walk-out to the meticulously landscaped backyard oasis. This level features 3pcs bathroom, laundry room, ample storage,tech room. Additionally, it can be easily converted into an apartment, offering an extra bedroom or serving as a potential source of income. Amenities include schools, playgrounds, a park with visitor parking, and proximity to Lake Simcoe beaches and marinas. This remarkable, move-in-ready residence provides both convenience and elegance within a secure, family-oriented neighbourhood. Do not miss the opportunity to own this property. (id:61852)
Sutton Group Incentive Realty Inc.
1425 Bradenton Path
Oshawa, Ontario
Beautifully upgraded townhome located in the desirable Eastdale community of Oshawa. This bright 3-bedroom, 3-washroom home features an open-concept main floor filled with natural light and over $30,000 in upgrades, including dimmable pot lights, laminate flooring, and stone countertops with undermount sinks.The modern kitchen is equipped with a French-door refrigerator with drawer freezer, while the spacious primary bedroom offers an upgraded ensuite for added comfort. A rare double garage with interior access provides exceptional convenience and storage.Ideally situated near shopping, schools, parks, and transit, with quick access to Highways 401& 418-perfect for families and commuters alike. (id:61852)
RE/MAX Hallmark First Group Realty Ltd.
1242 Talisman Manor
Pickering, Ontario
New Detached By Fieldgate Homes (MAXIMUS MODEL). Welcome to your dream home in Pickering! Amazing living space! Backing onto green space! Bright light flows through this elegant 5-bedroom, 3.5 bathroom gorgeous home. This great designed home features a main floor library, highly desirable 2nd floor laundry, enjoying relaxing ambiance of a spacious family room layout w/ cozy fireplace, combined living and dining room, upgraded kitchen and breakfast area, perfect for entertaining and family gatherings. The sleek design of the gourmet custom kitchen is a chef's delight, a double car garage. Move-In ready With Thoughtful Upgrades throughout! This property offers everything you need to live, work, and entertain in style! Schedule your private viewing today before this is gone! This home offers endless possibilities, don't miss this beautiful opportunity! (id:61852)
Homelife Maple Leaf Realty Ltd.
