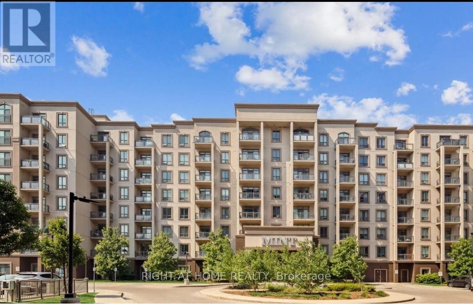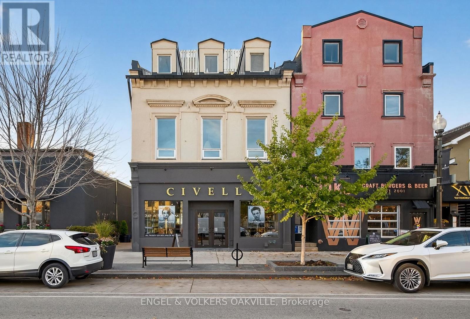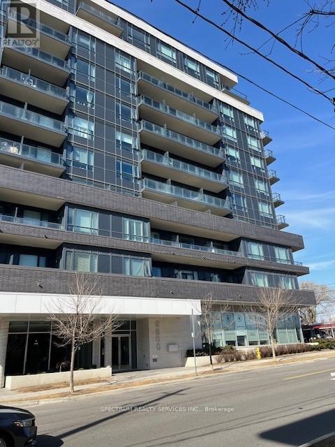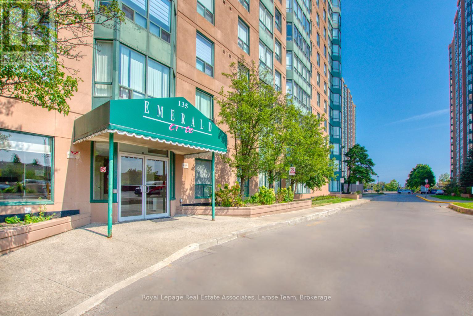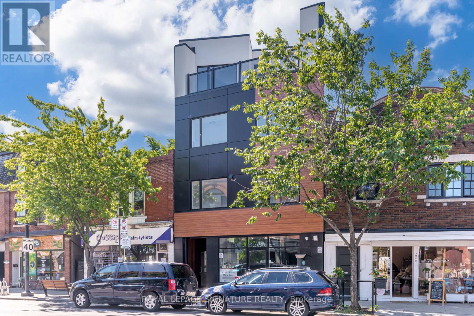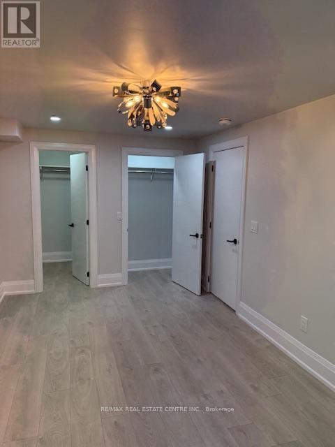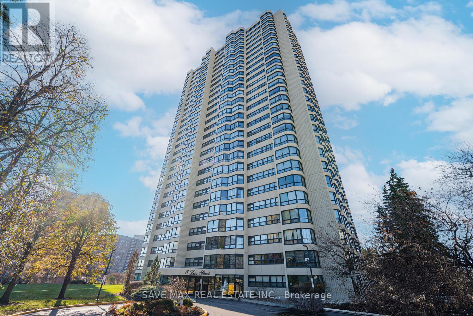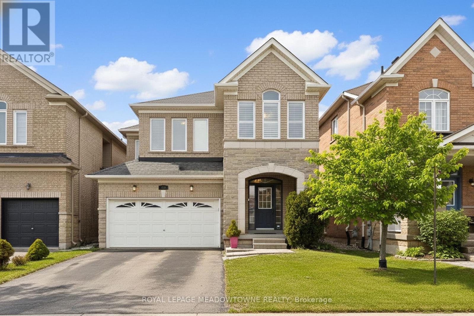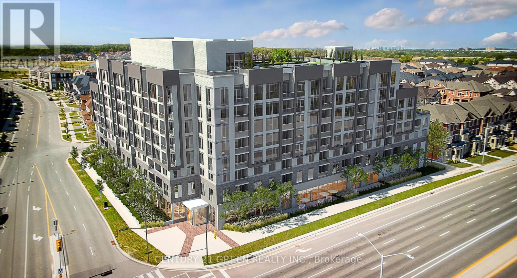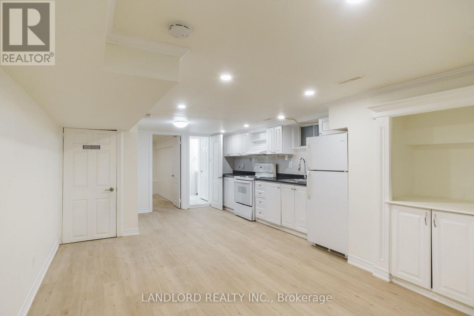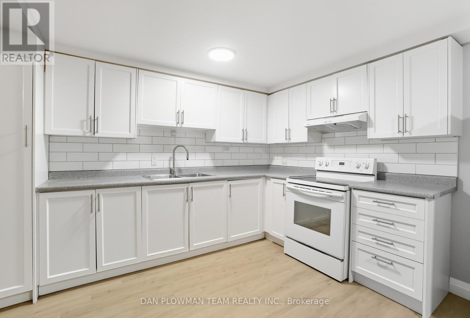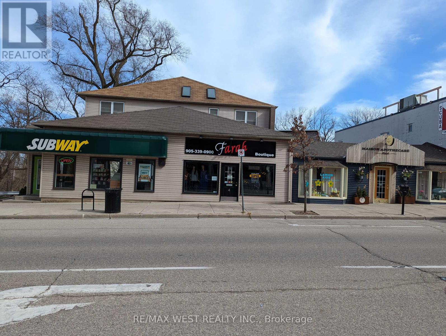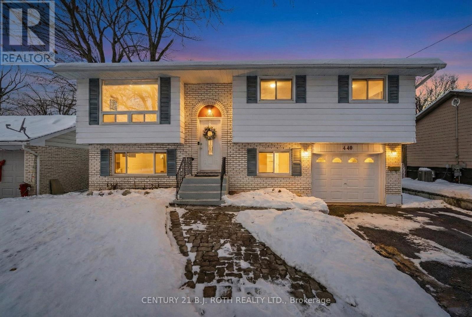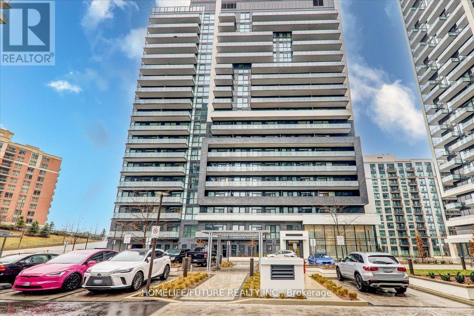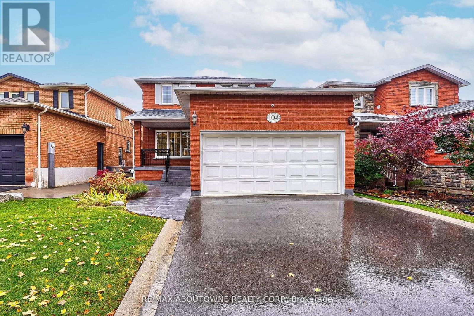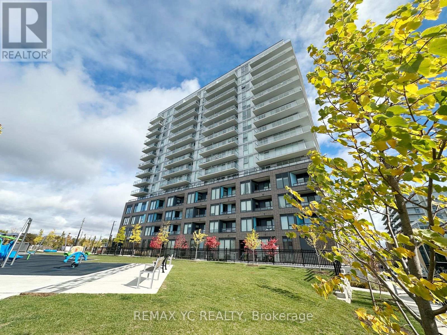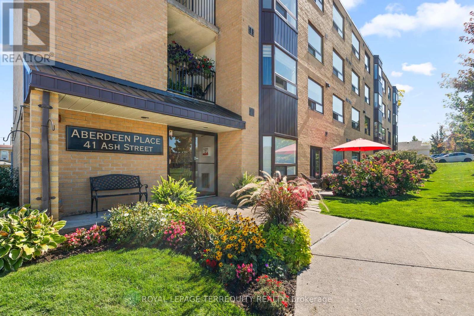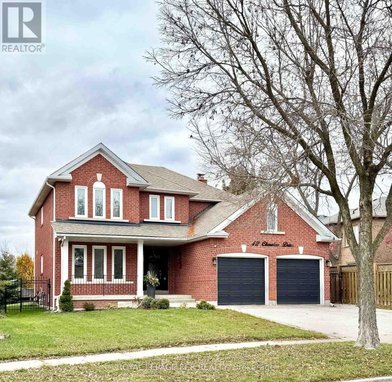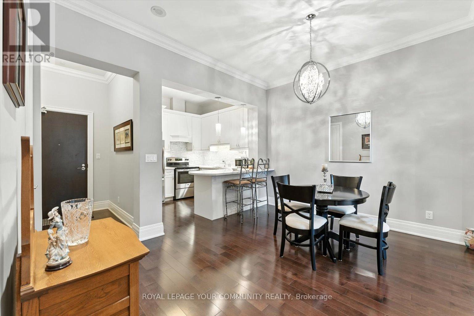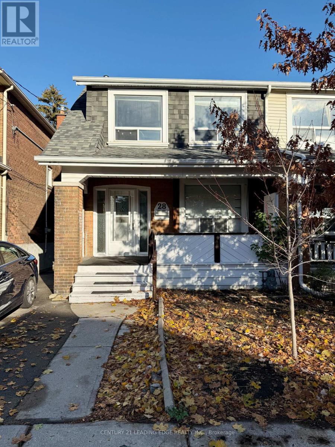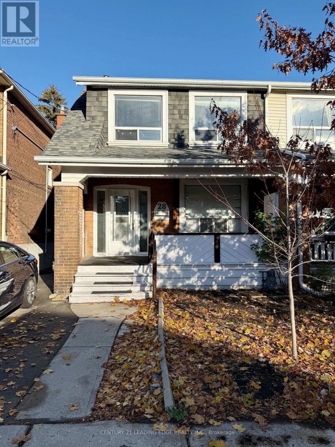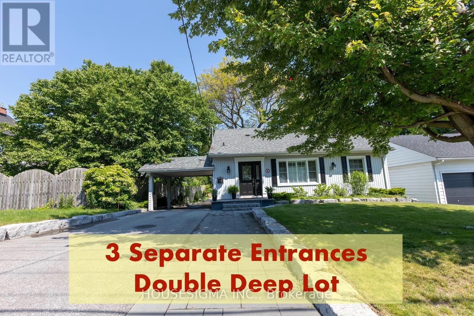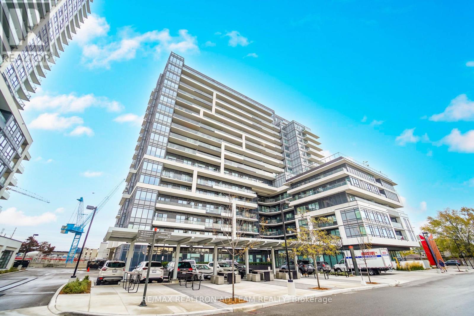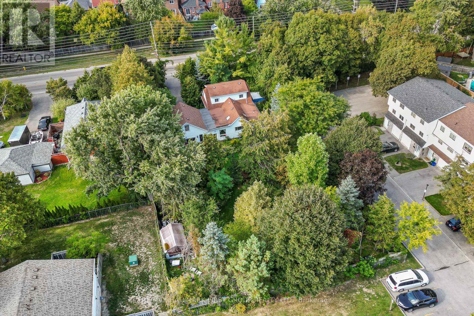824 - 2490 Old Bronte Road
Oakville, Ontario
Upscale 2-Bedroom, 1-Bathroom Penthouse in Mint Condos in North Oakville. Featuring: 10 Ft Ceilings, laminate flooring, upgraded light fixtures and gourmet kitchen with stainless steel appliances, breakfast bar, ensuite laundry, open balcony with east exposure. ! Includes 1 underground parking and 1 storage locker. Building Amenities include: gym, party room, rooftop terrace. Conveniently located, close to GO Train and highways, shopping, parks, Schools and Hospital. Tenant pays hydro & internet only. (id:61852)
Right At Home Realty
301 - 145 Lakeshore Road E
Oakville, Ontario
Prime 931 sq.ft. top-floor office space available for lease in the heart of Downtown Oakville. Located on the third floor of a professional building with elevator access, this bright and fully updated unit features its own private bathroom and modern finishes throughout. Ideal for a variety of professional uses, the space offers excellent natural light and a professional setting. Available for immediate occupancy. While there is no on-site parking, a nearby public lot offers monthly passes for added convenience. Signage from Lakeshore available to enhance your business visibility in this high-traffic, highly desirable location. (id:61852)
Engel & Volkers Oakville
409 - 2800 Keele Street
Toronto, Ontario
TO 2800 KEELE ST IN THE HEART OF NORTH YORK Neighbourhood area surrounded with all your amenities at your door step, offering city living in a bachelor suite, open concept layout 1 bath, 1 kitchen, 9feet ceiling ,laminate flooring, freshly painted, move in condition, large balcony, great view of the Toronto skyline, building features rooftop patio with bbq station, sitting area, 7 floor gym, party room, sauna room, offering amenities public transit, shopping, schools, hwy 401, 400, humber river hospital, close to York university, Sheridan mall, close to Yorkdale shopping mall, banks, restaurants, metro, all at your finger steps. (id:61852)
Spectrum Realty Services Inc.
2212 - 135 Hillcrest Avenue
Mississauga, Ontario
Bright & Spacious Corner 2 Bedroom- 2 Bathroom Condo In The Heart of Cooksville! Steps Away From The Cooksville GO Station. This Freshly Painted Condo Features A Perfect Layout For A Family With Large Bedrooms, Bright Solarium, Well-Sized Living Room, And A Separate Dining/Kitchen Area. The Primary Bedroom Features Broadloom Flooring, A Large Closet, And A 3-Piece Bathroom. The Condo Building Offers Many Great Amenities Such As An Exercise Room, Tennis Court, Party Room, And A 24-Hour Concierge. Enjoy Lovely Northeast Views Of The City Below Offering Great Sunlight. This Location Has Excellent Walkability To Many Amenities, Including Grocery Stores, Public Transit, Restaurants, Plazas And Schools! Not Far From Square One Mall! Condo has been freshly painted & professionally cleaned. Brand new fridge & dishwasher. Ready to go for your enjoyment! Building Amenities Include: Concierge, Exercise Room, Party/Meeting Room, Tennis Court & Visitor Parking. (id:61852)
Royal LePage Real Estate Associates
8 - 3039 Dundas Street W
Toronto, Ontario
One month FREE RENT! Rare boutique penthouse in the heart of High Park/Junction. This architectural gem features high ceilings, a private balcony, and semi-private elevator access. Part of an exclusive collection of just eight bespoke residences, each designed to the highest standards of modern living.Smart-home video entry, secure exterior/common areas, and a sleek modern elevator provide both convenience and peace of mind. (id:61852)
Royal LePage Signature Realty
Basement - 5439 Mcfarren Boulevard
Mississauga, Ontario
Great area in central Erin Mills, Spacious walk-out basement for lease with incredible finishes, One bedroom with his and hers closets, Kitchen with s's Appliances, open Concept Living and Dining, walkout to backyard. Prime walk Location to Streetsville, Streetsville Village, Go transit and shopping. Absolutely Fabulous!!! Extra Deep lot with private backyard Tenant pays 1/3 of utilities. (id:61852)
RE/MAX Real Estate Centre Inc.
307 - 8 Lisa Street
Brampton, Ontario
Absolute Show Stopper Beautiful Elegant 2+1 Bedroom Condo Close To City Center Brampton With Open Concept Lot Of Day Light, Combined Living/Dining Room, Kitchen Combined W Breakfast Area W, Bright Solarium Facing South With Large Window, Master Bedroom W W/I Closet & 4 Pc Ensuite, Another Good Size Room With Closet & Window, This Unit Has 2 Car Parking & Locker, Spectacular "Ritz Towers" Corner Suite, Facing South West, Backing Onto Forest Area. Gleaming Hardwood Floors, Ensuite Laundry & Storage Room. Extra Storage Room, Conveniently Located Just Minutes From The Mall And Major Highways, This Home Offers Comfortable Living With Excellent Access To Shopping, Dining, And Transit. The Building Features Extensive Amenities, Including Indoor And Outdoor Pools, Sauna, Fitness Center, Party Room, Ping Pong, Billiards, And More. A Great Opportunity To Enjoy A Well-Maintained Community With Everything You Need Close By. (id:61852)
Save Max Real Estate Inc.
355 Greenlees Circle
Milton, Ontario
Welcome to this beautiful detached home in Milton's highly desirable Clarke neighborhood. Boasting 3+1 bedrooms, 4 bathrooms and space for parking 6 cars. You'll find 9-foot ceilings and hardwood floors throughout the main and upper level, complemented by an abundance of windows that flood the home with natural light. Main floor for living, dining, and family room...a rare find these days! Upstairs, three generously sized bedrooms and a beautiful den that can be easily converted to a 4th bedroom. Large Primary bedroom with spacious en-suite large soaker tub and shower. The modern kitchen with all stainless steel appliances, island and large pantry is perfect for culinary enthusiasts. New roof 2018. New windows 2021. New sump pump 2022. Family room with vaulted ceiling and gas fireplace. Professionally finished basement with fireplace offering great potential as an in-law suite, entertainment area or future rental apartment. Stamped concrete Patio with hot tub. Central vac. Central Air. California shutters and Zebra blinds throughout. Don't wait to call this your home! The house offers unparalleled convenience - with a mere 2 - minute walk to two elementary schools and a park, & a 5-minute drive to GO Station, highways, grocery stores, restaurants, Rec Centre & library. (id:61852)
Royal LePage Meadowtowne Realty
#325 - 412 Silver Maple Road
Oakville, Ontario
BRAND NEW - NEVER LIVED IN CONDO FOR RENT!! North East facing 2 Bed 2 Bath suite with soaring 9' ceilings and tall doors, offering bright interiors and excellent southern exposure. Features upgraded backsplash, a functional open concept layout, and a private balcony with open views. Includes 1 parking space and 1 locker. Built by the reputable Greenpark Group. Enjoy luxury amenities including a rooftop terrace, party lounge, and fitness and yoga studio. Ideally located at Post Condos in North Oakville, steps to shopping, dining, public transit, parks, and with quick access to Highways 403, 407, and QEW. (id:61852)
Century 21 Green Realty Inc.
Lower - 107 Nairn Avenue
Toronto, Ontario
Newly Renovated Lower Level Unit Featuring 2 Bedrooms And 1 Bath, An Updated Kitchen With Ample Cabinetry, Laminate Flooring Throughout, And Split Layout Bedrooms With Large Closets. Located In Toronto's Vibrant Corso Italia-Davenport Neighbourhood, This Home Offers A Walk Score Of 88, With Trendy Cafes, Local Eateries, Boutique Shops, Parks, And Convenient Transit Options Just Steps Away. Professionally Managed For A Comfortable Living Experience. **EXTRAS: **Appliances: Fridge, Stove, Washer and Dryer **Utilities: Heat, Hydro and Water Extra; $95 Flat Rate/Month (id:61852)
Landlord Realty Inc.
476 Albert Street
Oshawa, Ontario
An Incredible Investment Opportunity Awaits With This Fully Vacant, Upgraded Fourplex! This Isn't Just A Property; It's A Chance To Build Significant Wealth. With All Four Units Currently Empty, You Have The Unique Advantage Of Setting New, Updated Market Rents From Day One. This Allows You To Maximize Your Rental Income And Establish Immediate, Powerful Cash Flow. Each Unit Has Been Meticulously Renovated With Modern Finishes, Including New Flooring, Updated Kitchens With Sleek Countertops, And Contemporary Bathrooms, Ensuring They'll Attract High-Quality Tenants At Top Dollar. Located In A Desirable Neighbourhood, This Property Offers A Prime Opportunity To Capitalize On The Rental Market. Don't Miss Out On This Rare Chance To Negotiate New Leases And Create A Strong, Profitable Income Stream. Invest In Your Financial Future With This Cash-Flowing Asset! (id:61852)
Dan Plowman Team Realty Inc.
96 Forsythe Street
Oakville, Ontario
Immaculate upper floor office space located steps to Downtown Oakville. Recently renovated and updated vinyl flooring throughout. Excellent layout with 5 private offices, 1 boardroom, 1 reception area and 1 shared open office space. Includes one 4-piece washroom with shower/tub, kitchenette with fridge. Bright windows throughout the space. (id:61852)
RE/MAX West Realty Inc.
440 Barrie Road
Orillia, Ontario
Welcome to 440 Barrie Rd, Orillia. A beautifully maintained detached raised bungalow offering over 1,450 sq ft of bright, comfortable living space in a sought after, family oriented neighbourhood. The open concept main floor is warm and inviting, featuring a spacious kitchen that flows seamlessly into the living and dining areas, perfect for entertaining or everyday living. The main Floor also offers 2 sizeable bedrooms and a 4 piece bathroom, including a primary suite with a walk-in closet and convenient ensuite laundry. The fully finished basement is a standout, boasting oversized windows that flood the space with natural light, creating a bright and welcoming atmosphere. Enjoy a large bedroom with its own 4 piece ensuite, a spacious living area, and a walkout to your stunning backyard retreat. The outdoor space features a beautiful in-ground saltwater pool ideal for summer relaxation and entertaining. With in-law suite capability, the lower level is perfect for extended family or potential income. Located just one minute from Highway 11, commuting is a breeze. You're also only minutes from top local amenities including schools, parks, arenas, the hospital, Costco, and everything Orillia has to offer. (id:61852)
Century 21 B.j. Roth Realty Ltd.
1205 - 75 Oneida Crescent
Richmond Hill, Ontario
Yonge Parc Offers Upscale Living In Close Proximity To Yonge And Highway 7. This Bright And Spacious Unit Features 1 Bedroom Plus A Den And 1 Bathroom. With An East Exposure, It Includes Both Parking And A Locker. The Functional Layout Boasts 9-Foot Ceilings, A Generous Living And Dining Area With An Open-Concept Kitchen. Enjoy Amenities Such As A Gym, Party Room, And Games Room For Relaxation. Conveniently Located Within Walking Distance To Shopping Malls, Highways, Movie Theaters, Restaurants, Schools, And Viva Transit. Parks And Recreational Facilities. (id:61852)
Homelife/future Realty Inc.
104 Cabinet Crescent
Vaughan, Ontario
The lower level has 2 separate entrances and features a 1 bedroom in law suite, finished beautifully with pot lights, Open Concept Kitchen.Ensuite Laundry. Close To Shops, Grocery Stores, Schools, Transit, & Hwy 400, 427, 407 For Easy Commute. Tenant covers 25% of the utilities. Perfect For Student Or Young Professional. No Pets And No Smoking. (id:61852)
RE/MAX Aboutowne Realty Corp.
501 - 185 Deerfield Road
Newmarket, Ontario
Welcome to this elegant, 1-year-old 1+Den, 2 Bath suite offering 643 sq. ft. of thoughtfully designed living space plus east-facing balcony and one parking spot included. This bright and functional open-concept layout features 9 ft smooth ceilings, floor-to-ceiling windows, and luxury vinyl flooring throughout. The modern kitchen is equipped with stainless steel appliances, sleek quartz countertops, custom-designed cabinetry, and a ceramic backsplash - perfect for everyday living or entertaining. The spacious den can be used as a second bedroom or home office, offering great flexibility. Take advantage of The Davis's green building design, advanced security, and energy-efficient technology. Conveniently located just steps to Upper Canada Mall, Newmarket GO Station, public transit, shops, restaurants, parks, and medical facilities, with easy access to Hwy 404 and 400. (id:61852)
RE/MAX Yc Realty
304 - 41 Ash Street
Uxbridge, Ontario
Bright, Spacious, and Move-In Ready! The Perfect Uxbridge Condo! Welcome to Aberdeen Place, a rare, well-maintained low-rise condo in the heart of Uxbridge. This 2-bedroom, 2-bathroom unit offers a functional layout designed for comfortable living, all on nearly 1,200 square feet. Step inside to discover brand-new modern vinyl flooring throughout completely CARPET FREE and freshly painted walls that create a bright, airy atmosphere. The kitchen features new stainless steel appliances, perfect for cooking or entertaining. New modern light fixtures throughout adding a simplistic stylish touch! Baseboard electric heating? No problem! For convenience two portable air conditioners are included for comfort during summer months. This unit comes with secure underground parking and an exclusive storage locker, giving you peace of mind and extra space. Not to mention the NEW WINDOWS installed recently by the condo corporation. The building is well-maintained, low-rise, and built to last, providing a quiet and welcoming community atmosphere. Located just steps from Uxbridge's vibrant downtown, enjoy easy access to specialty shops, restaurants, cafés, the Roxy Theatre, parks, and scenic trails. Public transit and major roadways are nearby, making commuting or weekend adventures simple. Whether you're downsizing, starting fresh, or seeking a stress-free lifestyle, this condo combines space, comfort, security, and small-town charm in one move-in ready package. Don't miss this opportunity to embrace modern living in a welcoming Uxbridge community! (id:61852)
Royal LePage Terrequity Realty
42 Cherokee Drive
Vaughan, Ontario
Newly renovated and fully furnished one bedroom basement apartment in the heart of Maple! Separate side door entrance. Clean and bright featuring smooth ceilings, pot lights , vinyl flooring, bedroom set with furniture, TV, couch, glass table and chairs and stainless steel appliances. Stackable laundry. Quiet, friendly landlords live on the upper level. Walking distance to all amenities including bus stops, Go Station, groceries, shops and dining. Minutes from Canada's Wonderland, Vaughan Mills and Cortellucci Vaughan Hospital. Utilities and internet included in rent. No pets, No smoking. (id:61852)
Royal LePage Rcr Realty
101 - 80 Burns Boulevard
King, Ontario
Sophisticated 1+1 Ground-Level Condo in a Prestigious Low-Rise Residence. Soaring 10-foot ceilings and oversized windows fill the suite with natural light, creating a refined and airy atmosphere. The open-concept layout highlights a sleek kitchen with quartz countertops, a breakfast bar, stainless steel appliances, and ample pantry space. The living areas opens onto an extraordinary 400 sq. ft private terrace, complete with gas line and water hookup-an entertainer's dream and a true extension of your living space. The versatile den is fitted with custom built-in storage, offering exceptional organization and functionality. The 4-piece bathroom is modern and tastefully finished. In-suite stacked laundry provides everyday convenience. This residence includes one underground parking space plus two lockers-one conveniently located beside the parking spot and another full-sized locker on P2. Enjoy first-class amenities: concierge, elegant party room, indoor pool, guest suite, communal BBQ terrace, and a fully equipped fitness centre. North-facing, Perfectly situated minutes to the GO Station, scenic trails, dog parks, and top dining destinations (id:61852)
RE/MAX Your Community Realty
Main - 28 Gates Avenue
Toronto, Ontario
Semi-Detached 3-Bedroom 2-Bathroom Home Available For Lease in The East-End Danforth Neighbourhood. Located within 15 minutes of Downtown Toronto And Minutes Walk To Woodbine TTC Subway Station And Danforth GO Station. (id:61852)
Century 21 Leading Edge Realty Inc.
Bsmt - 28 Gates Avenue
Toronto, Ontario
Semi-Detached 1+1 Bedroom 1-Bathroom Basement Available For Lease in East-End Danforth Neighbourhood. Located within 15 minutes of Downtown Toronto And Minutes Walk To Woodbine TTC Subway Station And Danforth GO Station. *Low Ceiling Height* (id:61852)
Century 21 Leading Edge Realty Inc.
4 Concession Street E
Clarington, Ontario
Spectacular Property with Double Lot! This is a must-see to truly appreciate the custom finishes and beauty. The newly renovated basement and upper loft, each with separate entrances, are perfect for any buyer to enjoy or use for supplemental income. An elegant entry leads to a large living room with hardwood floors and beautiful crown molding. The living room opens to a formal dining room with French garden doors leading to the backyard. The kitchen and bathrooms are beautifully updated, adding unique character to the home.The property features a very deep lot with an above-ground pool and a composite deck, perfect for entertaining and relaxing. The extra-long driveway, which can accommodate up to 10 vehicles and is lined with perennial gardens, leads to a detached double car garage that can also be used as a workshop. Close to Schools and 401 and GO Station. (id:61852)
Housesigma Inc.
307 - 1480 Bayly Street
Pickering, Ontario
Experience Modern Living In This Bright And Spacious 2-Bedroom + Den, 2-Bathroom Condo Offering Approximately 925 Sq. Ft. Of Living Space. Enjoy Upgraded Laminate Flooring Throughout, A Stylish Kitchen With Quartz Countertops, Upgraded Cabinets, Stainless Steel Appliances, And A Chic Backsplash. The Large Primary Bedroom Features An Upgraded 4-Piece Ensuite. The Open-Concept Kitchen, Dining, And Living Areas Showcase Modern Finishes And Lead To A Walkout Balcony-Perfect For Relaxing Or Entertaining. Additional Features Include In-Suite Laundry And Internet With Rogers Included Until 2028. Building Amenities Include A Fitness Centre, Outdoor Pool, Terrace With BBQ Lounge, Party Room, Guest Suite & More. Located In The Heart Of Pickering, This Condo Is Close To Schools, Parks, Big Box Stores, And The Pickering Recreation Complex. Walking Distance To GO Station & Easy Commute To Toronto Via 401. Just A Short Drive To Restaurants, Stores, Costco, Walmart, Pickering Casino, Frenchmans Bay, And Pickering Town Centre. The Perfect Combination Of Convenience And Luxury Awaits! **EXTRAS** S/S Fridge, S/S Stove, S/S Built-In Dishwasher, S/S Over The Range Microwave, Stacked Washer & Dryer (id:61852)
RE/MAX Realtron Ad Team Realty
1433 Finch Avenue
Pickering, Ontario
Welcome to 1433 Finch Ave, a rare opportunity in a prime location with endless possibilities for builders, investors, and visionaries. Situated on an expansive 100 x 200 ft lot, this detached 4-bedroom home is set right on Finch Ave, offering both a highly desirable address and exceptional land value. The lot itself is the true showpiece - surrounded by mature trees, it provides the perfect canvas for a custom build, multi-generational estate, or future redevelopment project. Inside, the existing home is in good condition and offers generous principal rooms, a bright kitchen with vaulted ceilings and skylight, spacious bedrooms, and a large unfinished basement ready for transformation. While comfortable as is, the property is best suited for those looking to renovate or reimagine the space entirely. Outside, the backyard is a private oasis with lush greenery, plenty of room for entertaining, and endless potential for landscaping or expansion. Located close to schools, parks, shopping, transit, and major highways, this property combines convenience with incredible long-term value. Opportunities like this are rare - whether you're an investor seeking growth, or a builder ready to design something extraordinary, this is your chance to create on one of Finch Aves most impressive lots. (id:61852)
RE/MAX Hallmark First Group Realty Ltd.
