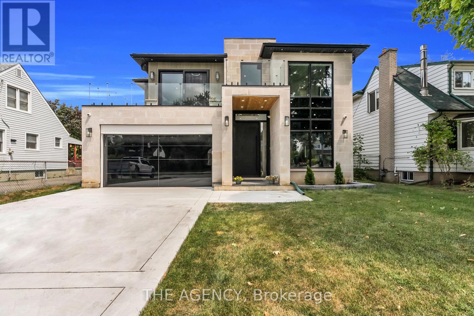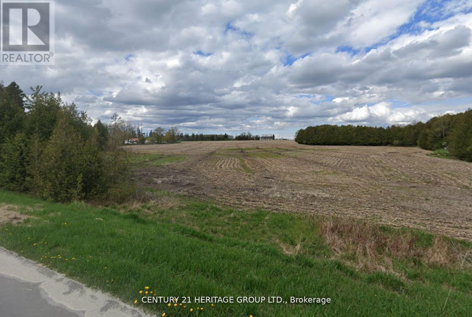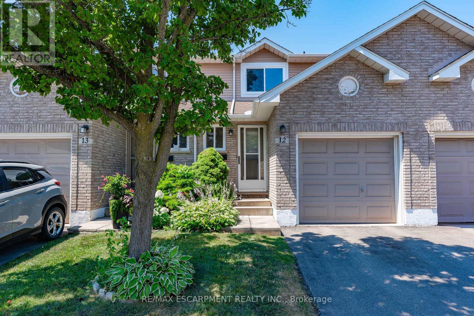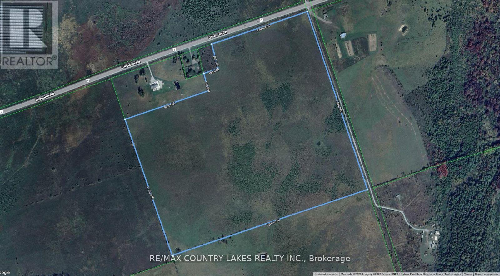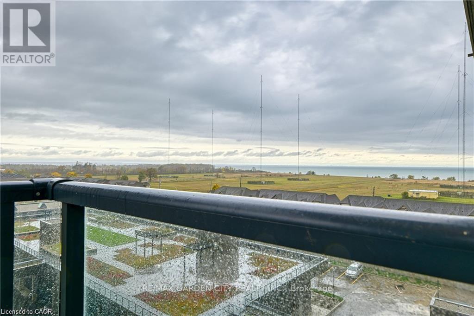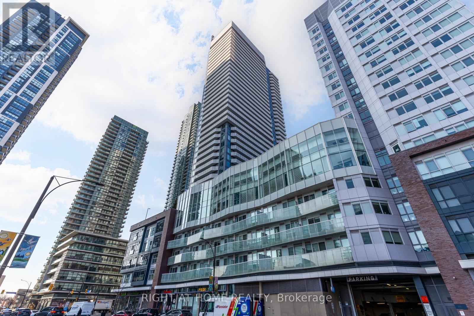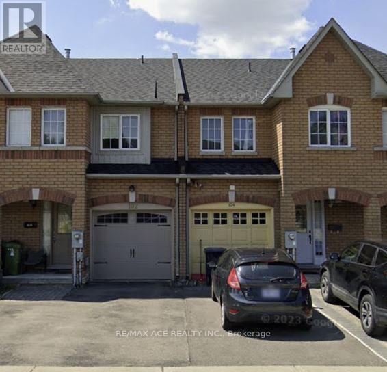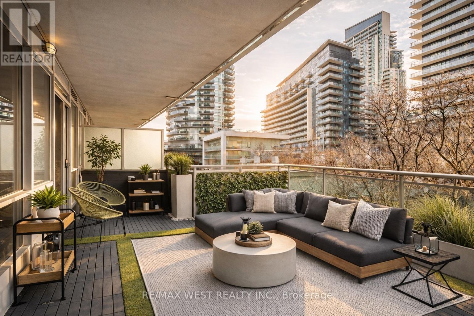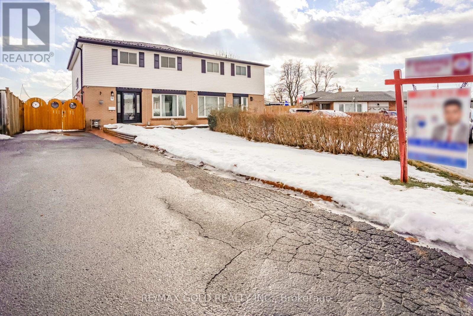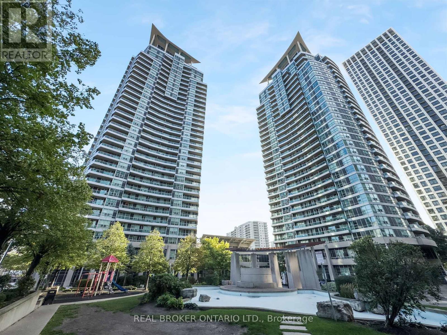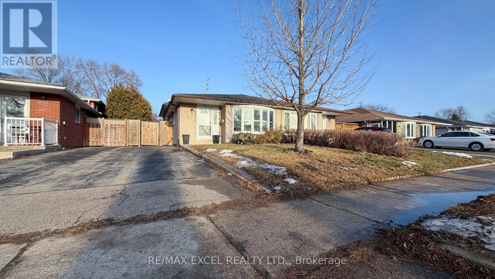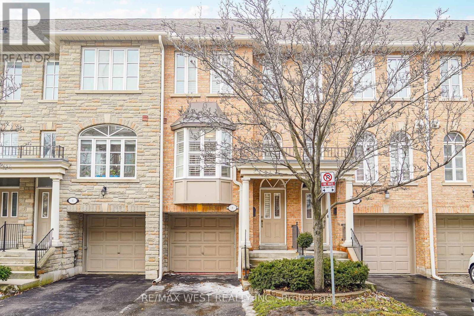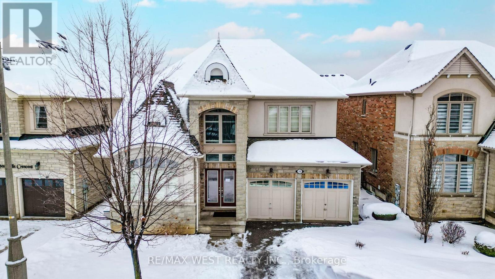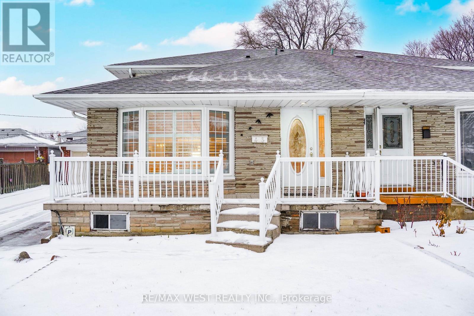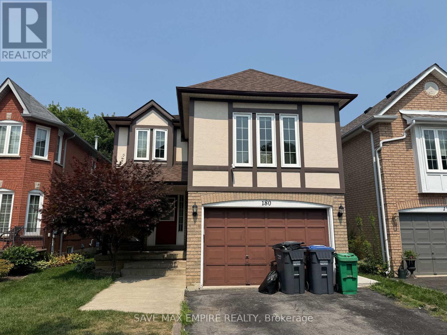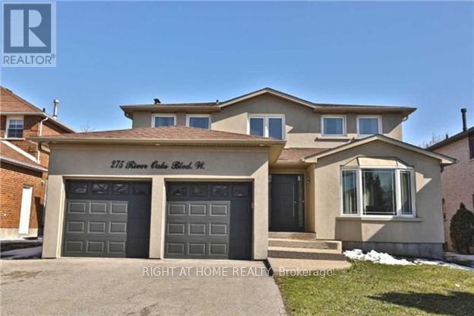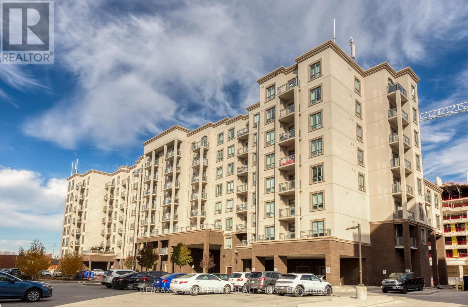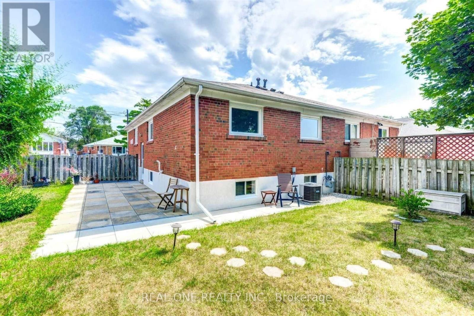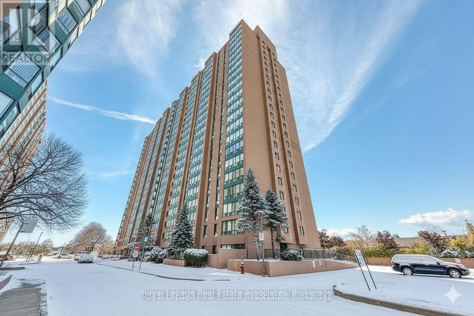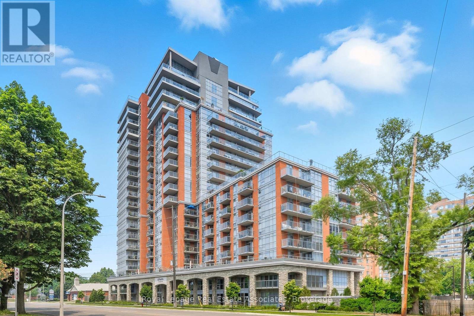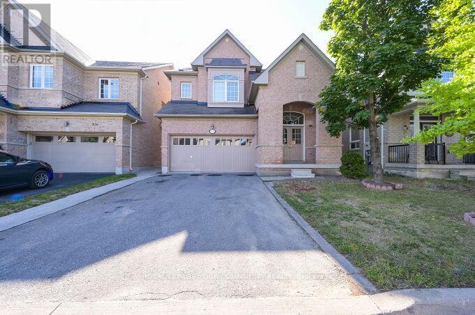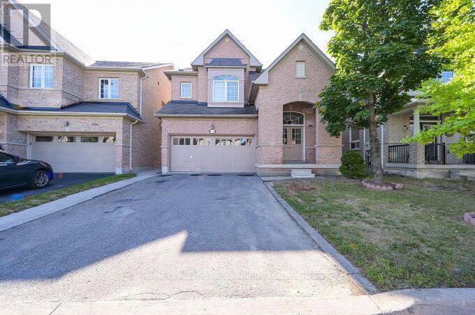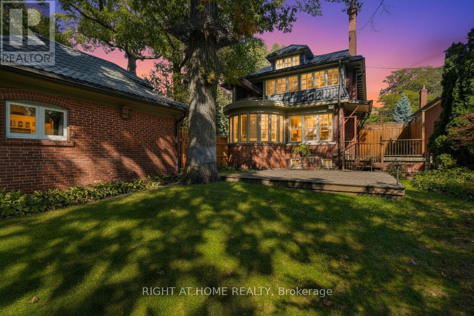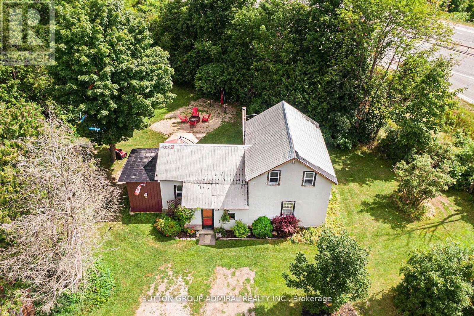9 Earl Street
Mississauga, Ontario
A Masterpiece Reimagined - Rare Custom Home - Where Innovation Meets Timeless Grace. Welcome to 9 Earl Street, nestled in the heart of enchanting Streetsville, where old-world charm meets modern sophistication. This isn't just a home - it's a bold architectural statement on a rare 50 x 178 ft lot, masterfully crafted to stir the soul. From the moment you arrive, you're met with presence: an Indiana limestone facade and a fusion of enduring materials designed to impress for generations. Inside, every detail has a purpose. A smart 8-ft elevator glides seamlessly through all three levels. The main floor stuns with airy open-concept living, a discreet in-law suite with private side entry which can be used as an office, and not one but dual chef's kitchens - adorned with Wolf & Sub-Zero appliances, LED-lit cabinetry, a walk-in pantry, and a 16-ft sliding aluminum door that dissolves the boundary between indoor living and your tranquil Pool Sized backyard. Ascend to a haven above: four bedrooms, each with heated ensuite floors, two balconies, and a private rooftop terrace. The primary suite whispers serenity - with a skylit spa bath, steam shower rough-in, soaker tub, and smart toilet. Below, a ~2,721 sq.ft lower level reveals your entertainment sanctuary: a custom wet bar, home gym, additional bedroom with ensuite, and a state-of-the-art 135" home theatre featuring Epson 4K projection, Denon AV, and 9.2 surround sound.This is luxury without compromise - 26 built-in ceiling speakers, Lutron smart switches, dual furnaces/ACs/HRVs, EV charger rough-in, Govee leak sensors, and retractable central vac hoses. Driveway and Basement has floor radiant heating rough-in.Brokerage Remarks (id:61852)
The Agency
77587 7th Line Sw
Melancthon, Ontario
A Rare Private Lot With Great Investment Potential! Build Your Dream Home or Prefab Home Or Hold On To As An Investment For The Future. Enjoy The Spacious 0.37 Acre Lot (110x150ft) Located Close To The Tranquil Grand River - In The Hamlet Of Riverview. Hydro Located On Road. Property Backs On To Farmers Fields. Located On Paved Road With Easy Access To Highway 10 & Approximately 11 Mins North Of Shelburne. (id:61852)
Century 21 Heritage Group Ltd.
12 - 610 Barton Street
Hamilton, Ontario
This wonderful Townhome is located in a small quiet community with mature trees, & the complex is very well maintained. The main floor offers hardwood floors in liv/din room and upgraded tiles in kitchen and baths. Powder room has updated marble top vanity. updated kitchen with built-in bar and features a stunning back-splash with stainless steel appliances. Patio door leads out to a quiet, private backyard recently fenced with newer large patio. Convenient inside entry to garage, Upper level offers 3 good sized bedrooms and a 4 pc main bath. This excellent location is mins from QEW, on bus route, close proximity to schools, parks & recreation, marina, shopping, and wine country. This charming home is not to be missed. Many of the major things such as roofs, windows, garage and patio doors have all been updated by the condo corp. (id:61852)
RE/MAX Escarpment Realty Inc.
Lt 10 Glenarm Road
Kawartha Lakes, Ontario
Discover the potential of this prime 88-acre parcel of vacant farmland, ideally situated halfway between the communities of Beaverton and Fenelon Falls in the heart of beautiful Kawartha Lakes. This expansive property offers approximately 88 acres of land, making it an excellent opportunity for a hobby farm, or a future rural retreat. Fully enclosed with fencing on all four sides, the land is well-secured and features a natural pond located in the southeast corner, an ideal supplemental water source for livestock or irrigation. The lot boasts 1,068 feet of frontage along Glenarm Road, providing excellent visibility and access options. While no driveway is currently in place, hydro is available at the property line, simplifying the process for future development. Please note that this is a rural property with no municipal services; a well and septic system would be required for residential or agricultural structures. Conveniently located just 17 kilometers directly east of Beaverton, this property combines privacy with proximity to essential amenities. Whether you're looking to build your dream countryside estate, or invest in Ontario's farmland, this Glenarm Road property offers endless potential. Seller will consider a VTB with 50% Down. (id:61852)
RE/MAX Country Lakes Realty Inc.
602 - 550 North Service Road
Grimsby, Ontario
CORNER UNIT, Great location in building with LAKE VIEWS from PRIVATE balcony. Grimsby on the LAKE, 1 BDRM, 1 BATH, with neutral colours t/o featuring granite counter tops, mirrored closet doors, WHITE KITCHEN, with breakfast bar. Custom blinds, Ceramic & Laminate Flooring. NO CARPET. Building features Rooftop Patio w gas BBQ in summer, fitness centre, billiards room, yoga & party room on site management and security/concierge. Minutes to major highways, varieties of grocery and fast food options. Walk the lakefront promenade, boutique shops, restaurants, beaches, Mellow Float, Grimsby Bakery, New IDA Pharmacy, Doctors, Waterview Pysio and Elpsis Day Spa. Waterfront benches, parks, dog park, beaches, marinas, conservation area, hiking trails, wineries and craft brewery, lakefront promenade GO station all just minutes away. Please provide credit check, references, employment letter and rental application. One underground parking space. Tenant to pay own Hydro & Internet & Tenants Insurance. One year lease minimum. Available occupancy mid February or sooner if required (id:61852)
RE/MAX Garden City Realty Inc.
2811 - 4065 Confederation Parkway
Mississauga, Ontario
Live in a vibrant urban area of of Mississauga****ONE BEDROOM*ONE BATH*DEN*BALCONY*ONE UNDERGROUND PARKING*SW EXPOSURE*600 SQFT +/-* (id:61852)
Right At Home Realty
Main - 104 Sunfield Road
Toronto, Ontario
Beautiful Freehold Townhouse. Excellent Neighbor Family Home, Close To School, Shopping HWY401, Parks & 24 Hours Public Transportation. Parquet on Main Floor, Gas Fireplace, Mirrored Closed. Fully Fenced Yard. Tenant has to pay 70% Utility. Garage not included for rent. Basement is NOT included in rental price. (id:61852)
RE/MAX Ace Realty Inc.
217 - 16 Brookers Lane
Toronto, Ontario
Discover a rare opportunity to own a fully renovated terrace suite in the highly sought-after Humber Bay Shores community. Designed with contemporary finishes, this sun-filled residence offers 9-ft ceilings, expansive windows, and a thoughtfully planned open-concept layout that flows effortlessly to an oversized private terrace (378 Sq ft) ideal for entertaining or unwinding outdoors. Surrounded by scenic waterfront trails and just moments to shops, dining, and daily essentials. A vibrant lakeside lifestyle awaits, with endless opportunities to enjoy the outdoors year-round. (id:61852)
RE/MAX West Realty Inc.
9 Dalton Place
Brampton, Ontario
Welcome to 9 Dalton place!!!!Well Maintained Upgraded Family Home Located On 133' Deep Lot Close To Go Station Offers Functional Layout and Comfort Bright and Spacious Living Room Overlooks to Manicures Front Yard Thru Window; Dining Area Overlooks to Beautiful Backyard with Large Deck Perfect for Summer BBQs and Family Get Togethers; Large Modern Eat In Kitchen W/Breakfast Area W/O To The Side Yard to Backyard; 4 Generous Sized Bedrooms; 3 Upgraded Washrooms; Large Basement With Rec Room with Full Washroom Perfect for Growing Family of Indoor Entertainment with Friends and Family; Upgrades Include: Pot Lights; Crown Moulding ; Carpet Free Home; Back Splash; Long Driveway W/4 Parking Close To All Amenities such as Hwy 410/407,Mall, Schools, Park, Public Transit and much More...Ready to Move in Home in Desirable D Section, Family Friendly Neighbourhood of Brampton. Basement Permit are available. 200 MPS (id:61852)
RE/MAX Gold Realty Inc.
1005 - 1 Elm Drive W
Mississauga, Ontario
Immaculate Daniels-built corner suite featuring 2 spacious bedrooms and 2 full bathrooms, ideally situated in the vibrant core of Mississauga. Just steps from Square One Mall and the upcoming LRT line, this luxury condo showcases upgraded hardwood flooring throughout and breathtaking views from the balcony, living room, kitchen, and both bedrooms. The thoughtfully designed layout places bedrooms on opposite sides for added privacy, while the eat-in kitchen offers a welcoming breakfast area. This well-maintained building is known for its low maintenance fees and exceptional amenities, including a saltwater indoor pool, modern fitness centre, 24-hour concierge, guest suites, party and meeting rooms, library, billiards, recreation room, and ample visitor parking. A convenient variety store in the lobby adds everyday ease. Unbeatable central location within walking distance to public transit, future LRT, schools, parks, cafés, shops, restaurants, plazas, and office towers. Nearby landmarks include Celebration Square, Living Arts Centre, City Hall, and theatres. Quick highway access (403/QEW/427/401/407) plus GO train and bus services make commuting a breeze. (id:61852)
Real Broker Ontario Ltd.
1849 Bonnymede Drive
Mississauga, Ontario
Beautifully Kept 3+1 Bedroom-3 Bath Family Home In The Heart Of Clarkson Village. Full Renovation Throughout Home Feat. Hardwood Flooring, Bright Kitchen W/ Granite Counters, Backsplash & S/S Appliances, Hunter Douglas California Shutters, Addition Of Main Flr. Powder Rm, Fin. Bsmt W/ Large Windows Allowing Lots Of Natural Light, Family Rm, Bedroom W/ Wardrobe, Convenient 3 Pc Bath, Laundry Rm, Storage & Crawlspace & Completely Private Mature Treed Backyard. New Paint. Roof (2023). (id:61852)
RE/MAX Excel Realty Ltd.
8 James Stock Path
Toronto, Ontario
Welcome home to this beautifully refreshed 3 bedroom townhouse in the heart of Mimico, where space, style, and convenience come together-move right in and enjoy a freshly painted interior, professional cleaning, gleaming hardwood floors throughout, and sleek stainless steel appliances, while sun-filled living areas feature large windows with California shutters, a cozy gas fireplace, and a striking floor-to-ceiling custom built-in bookcase; the flexible layout includes a lower-level bedroom or den with a built-in Murphy bed ideal for guests, a home office, or multi-purpose living, and upstairs the primary suite offers a skylight and generous his-and-hers closets, complemented by a water softener system and a private, fully fenced backyard perfect for relaxing or entertaining, all in an unbeatable location minutes to Highways 427, QEW, and Gardiner, Mimico GO Station, San Remo Bakery, the waterfront, Costco, Ikea, theatres, and everyday essentials. (id:61852)
RE/MAX West Realty Inc.
23 Vespahills Crescent
Brampton, Ontario
"Power Of Sale" Detached 4 Bedroom Home In Sought-After Brampton East, Offered "Under Power Of Sale". Approximately 3199 Sq Ft of Living Space, Featuring A Rare Layout With All Bedrooms Having Private Ensuite Washrooms. Spacious Principal Rooms And A Functional Floor Plan Throughout. Finished Basement With Walk-Out, Through The Garage, Offering Added Living Or Recreational Space. Double Car Garage With Tandem Parking, Ideal For Extra Storage Or Additional Vehicle. Conveniently Located Close To Schools, Parks, Shopping, Transit And Major Highways. Property Sold "As Is, Where Is" With No Prepresentations Or Warranties By The Seller Or Listing Brokerage. (id:61852)
RE/MAX West Realty Inc.
43 Dunsany Crescent
Toronto, Ontario
"Here Is Your Present" A beautifully renovated original 5-level backsplit designed with family living in mind. This spacious home offers multiple levels of comfortable living, giving everyone their own place to relax. The main level features a bright, powder room welcoming layout with a Modern open concept kitchen that flows into the dining room area, family room perfect for everyday meals and family gatherings. Upstairs 3 bedrooms, and 5pc washroom, the lower levels offer a cozy family room, lower level flexible bedroom/home office/or playroom, ideal for teens seeking privacy, finished laundry room, and a modern 3pc washroom and huge cold room. On the outside, offers Double Detached block garage with (upper level storage), picnic area, ideal for summer barbecue, fenced backyard, Long private driveway, with interlock and parking for 5 cars, functionality and style home for a family. Some photos are VS staged. (id:61852)
RE/MAX West Realty Inc.
180 Dusty Lane
Brampton, Ontario
180 Dusty Lane is located at McLaughlin Rd N and Queen St W in downtown Brampton, just 5 minutes to Brampton GO and 15 minutes to Mississauga with shops and Tim Hortons steps away. It features 4 spacious bedrooms and 2.5 washrooms with no carpet anywhere in the home. The main floor offers a full kitchen with all appliances and separate laundry for added convenience. A private wooden deck opens to a rare premium ravine lot with greenery in both the front and back. Parking is easy with a 1.5 car garage and space for two more cars on the driveway. The home sits in a very quiet and family friendly neighborhood. (id:61852)
Save Max Empire Realty
Basement/lower Level - 275 River Oaks Boulevard W
Oakville, Ontario
Rare opportunity to Lease a Furnshid Walk-up Basement in a Detached House, location In A Posh Area, Top Schools & Parks, Shopping, Sheridan College, Go Station & Major Highway, Newly Finished, 2 Bedrooms, Lots of luxurious upgrades, Lots of Windows & Pot Lights Through Out, Kitchen with quartz countertop & New Stainless-steel Appliances, Stainless-steel French Door Fridge with Water Dispenser, Modern Spacious Bathroom, Stunning Fireplace, Separate Entrance from Backyard, Pay only 30% of the whole utilities, Space for 2 Cars parking included. There is a chance for full furnishing of the Basement, and there is a chance for short-term rent with different requirements. (id:61852)
Right At Home Realty
520 - 2486 Old Bronte Road
Oakville, Ontario
CORNER UNIT! Fully upgraded, spacious and sun-filled 1 Bedroom 1 Bathroom condo comes with 1 underground parking spot, 1 storage locker, and a state of the art Geothermal heating and cooling system which keeps the hydro bills LOW!!! Featuring a 53 sqft private balcony, an open concept fully upgraded kitchen with Quartz countertops, stainless steel appliances, tiled backsplash, upgraded lighting, vinyl flooring, and a large chefs island with deep storage cabinets. The condo is complete with a spacious & bright bedroom with a walk-in closet, a fully upgraded 4-piece bathroom and in-suite laundry with full sized stackable washer & dryer. Enjoy the fabulous amenities including a modern fitness facility. party room and rooftop patio. Situated in the desirable West mount community in Oakville, with fabulous dining, shopping, schools and parks. Minutes away from the QEW/407, and a 15 minute commute to Mississauga! (id:61852)
RE/MAX Escarpment Realty Inc.
Bsmt - 3482 Ashcroft Crescent
Mississauga, Ontario
### Absolutely Your Show Stopper!!! * Bright * Spacious * Upgrades! Large Windows !!! Lots Of Natural Light, Many Upgrades Throughout! Modern Tasty! Mins To Square 1 City Center/ U Of T Miss/Go Transit/ 403/Golden Plaza/High Ranked Schools! **Great Unit Wait For Nice Tenant!!! Tenant To Pay 40% Bills(Utilities & Hot Water Tank Rental). ***Photos Taken Before Furniture Moved, Available Feb 1st. Landlord Prefer Small Family. Your Own Laundry. (id:61852)
Real One Realty Inc.
901 - 155 Hillcrest Avenue
Mississauga, Ontario
Experience Urban Elegance in the Heart of Mississauga Welcome to this impeccably maintained, turn-key residence offering 940 sq. ft. of versatile living space. This sun-drenched 1-Bedroom + Den (currently utilized as a 2nd bedroom) plus Solarium is the ultimate work-from-home sanctuary, wrapped in expansive windows and natural light. The interior features a contemporary kitchen complete with premium quartz countertops and a timeless subway tile backsplash, complemented by a fully updated modern bathroom. Functionality meets style with a dedicated walk-in laundry room and ample storage. Located steps from Cooksville GO and minutes from Square One and major highways (QEW/403), this home offers unparalleled connectivity. Includes one parking spot and one locker. This is a must-see property you won't want to miss! (id:61852)
Royal LePage Real Estate Associates
1407 - 551 Maple Avenue
Burlington, Ontario
Experience the best of downtown Burlington living in this stylish one bedroom, one bathroom condo with a balcony. This suite combines comfort, convenience, and luxury with access to incredible amenities. From the moment you step inside, you'll be impressed by the modern finishes, floor to ceiling windows and thoughtful design throughout. The chef-inspired kitchen is a highlight, featuring granite countertops, marble tile backsplash, sleek cabinetry, stainless steel appliances, and a breakfast bar with seating for three perfect for casual dining or entertaining. Beautiful light hardwood flooring flows seamlessly through the open-concept living/dining area and into the spacious bedroom. The bedroom offers floor-to-ceiling windows and a walk-in closet. The elegant 4-piece bathroom is both relaxing and refined. The balcony extending from the living area provides an ideal vantage point to enjoy sweeping views of the escarpment and a touch of the lake beyond. In-suite laundry adds everyday convenience, while the building itself provides a long list of upscale luxurious amenities. Begin your morning with a swim in the indoor pool, unwind in the yoga studio or sauna, or find peace in the zen garden. Host gatherings at the outdoor BBQ area, challenge friends in the billiards room, or keep active in the fully equipped fitness centre. With 24/7 concierge service, your needs are always met. All of this is located just steps from Burlington's vibrant downtown core, where you'll find boutique shopping, diverse dining, and a lively waterfront community. Don't miss your chance to call this stunning condo home and embrace the ultimate urban lifestyle. (id:61852)
Royal LePage Real Estate Associates
Upper Levels - 128 Watsonbrook Drive
Brampton, Ontario
*Lease is All Inclusive** (Includes all Utilities) Beautiful & Spacious (4 Bedroom and 4 Bath) Upper-Levels Home in a very much-desired neighborhood. Newly Painted and a very well-maintained property. Aprox 2500 Sq ft, Excellent floor plan. Exclusively Includes a full backyard & front yard. Double Garage *Gross Lease includes all utilities. Features (3 Full Bathroom's on the 2nd level). Features a Large Eat-In Kitchen, Pot lights, High Ceilings. Spacious & Inviting foyer. Laundry Room with Garage Access. Immediate possession available. Excellent long-term landlord looking for decent tenants. Includes Newer Appliances and all Blinds & light fixtures. A Fully Fenced Yard. See Virtual Tour and Pictures! (id:61852)
RE/MAX Your Community Realty
Lower Unit - 128 Watsonbrook Drive
Brampton, Ontario
Beautiful *Lower Level Unit (Lease Includes ALL Utilities). In a very much-desired neighbourhood. A Newly Remodeled 2 Bedroom Unit. *Excellent Floor Plan. *Exclusive Laundry room with full size Washer & Dryer. A welcoming Side entrance. All *New Kitchen Appliances. High Ceilings. Close to all amenities. *One Parking Spot Included. **Rent Includes all utilities** Excellent long-term landlord looking for decent tenants. Immediate possession available! See pictures and virtual Tour! (id:61852)
RE/MAX Your Community Realty
32 Hollywood Crescent
Toronto, Ontario
Welcome to 32 Hollywood Crescent, a character-rich residence set on a rare ravine lot in one of the city's most desirable neighbourhoods. This six-bedroom, three-and-a-half-bathroom home offers timeless charm and flexibility, blending over a century of solid craftsmanship with the opportunity to make it your own. Situated on a large L-shaped lot of just under an acre, which descends into a ravine, and surrounded by mature trees, the fenced property provides a true retreat within the city. This detached three-storey home combines architectural character with functionality, featuring an updated tin roof, high ceilings that enhance the sense of space and light, and established landscaping that creates an inviting presence. The layout includes generous principal rooms, multiple living areas, and abundant natural light. A second-floor sunroom with a unique cat run extending around an oak tree offers a peaceful escape. The third floor is dedicated to the primary bedroom retreat, offering exceptional privacy, while additional bedrooms are well suited for guest rooms, home offices, or creative spaces. The lower level enhances the home's lifestyle appeal with a billiards room, wine cellar, cold storage, and a large workshop and maintenance room, ideal for entertaining, hobbies, and storage. A detached two-car garage with attic space provides added convenience, while the expansive ravine lot offers exceptional outdoor space. Outdoor living includes a raised tiled patio off the kitchen perfect for grilling, leading to a lower wooden deck for entertaining. The grounds include flower beds featuring native species. With its incredible character and coveted ravine setting, 32 Hollywood Crescent presents a rare opportunity to own a remarkable property in an amazing location with easy access to city amenities. (id:61852)
Right At Home Realty
1662 Penley Road
Severn, Ontario
What an amazing Location! This property boasts a Fantastic 10.5 acres at the corner of Highway 11 and Penley Road in Orillia. Also a second entrance that backs on to Division Road. Detached House, 3 Beds, 1 Bath. Brand new roof(Dec.2025). Live in or rent out. Currently Tenanted(month to month..willing to stay or you can have vacant possession). Excellent trails, snowmobiles, ATV etc. Plenty room to play and enjoy. Build/Development potential. Close to all amenities. (id:61852)
Sutton Group-Admiral Realty Inc.
