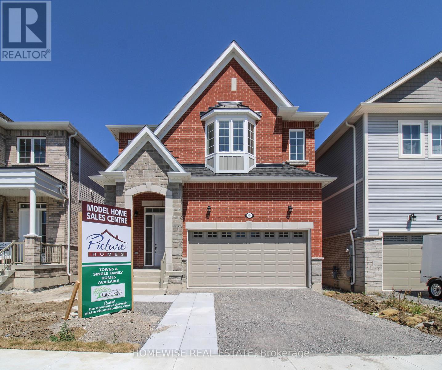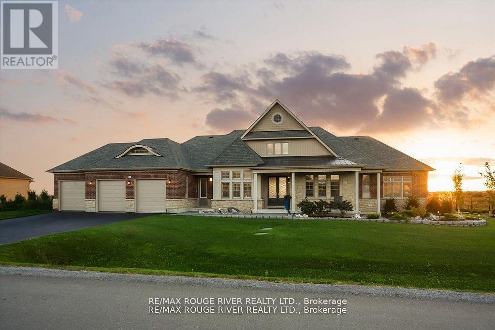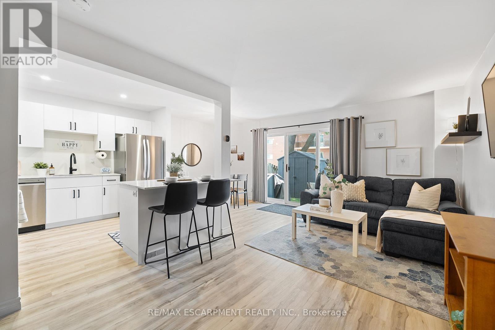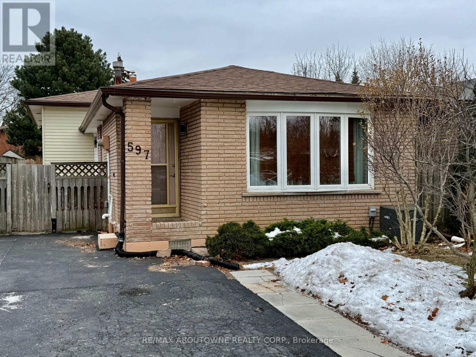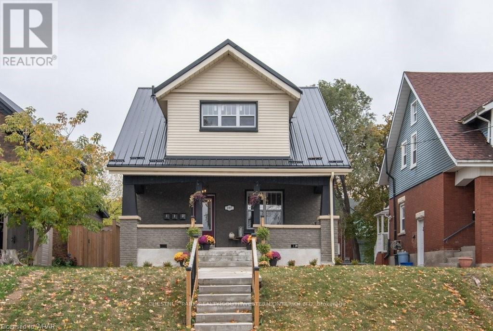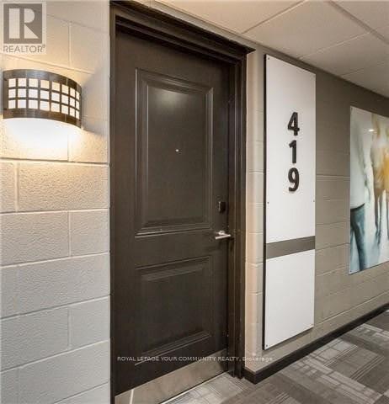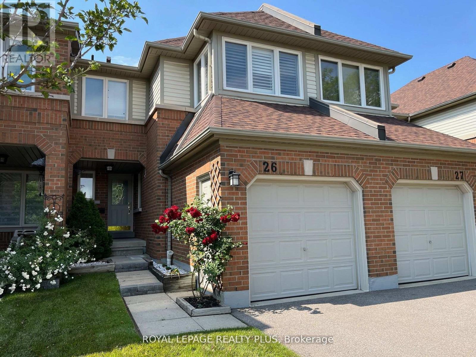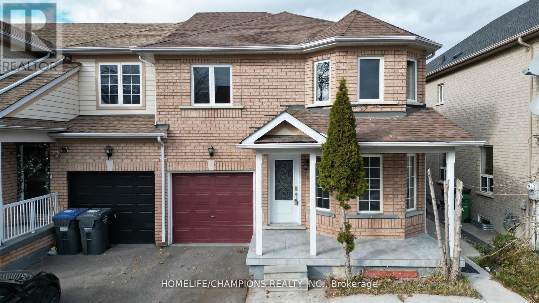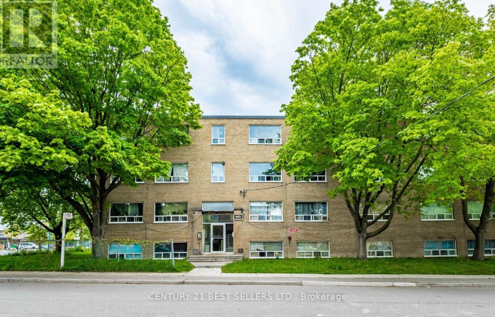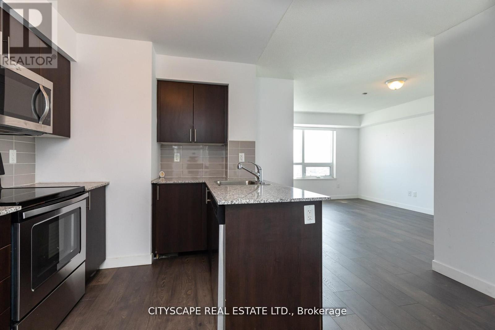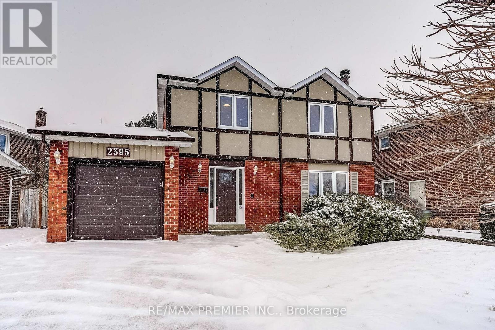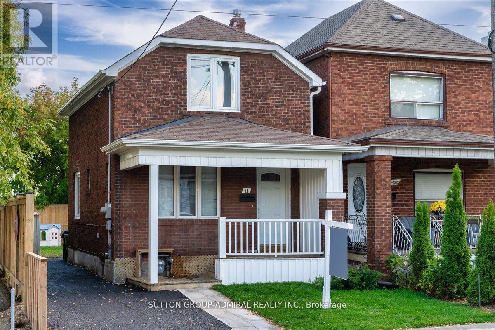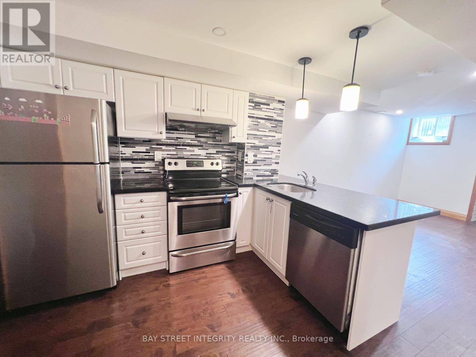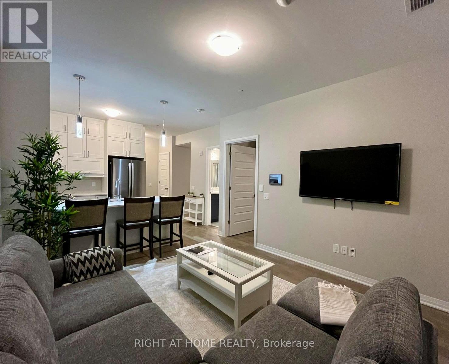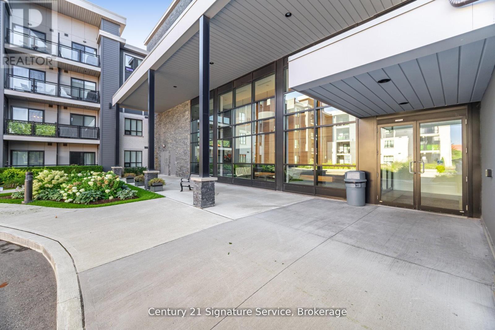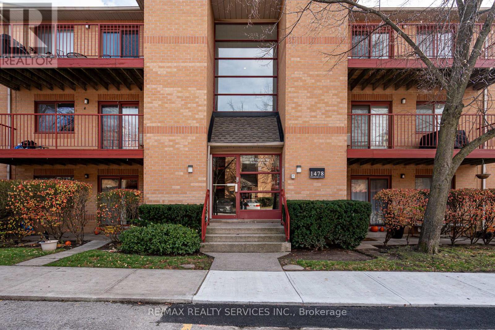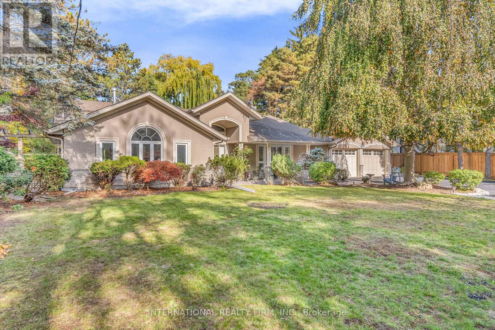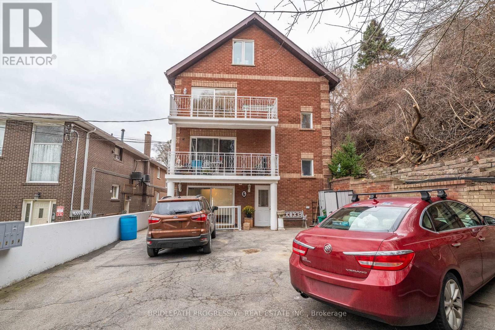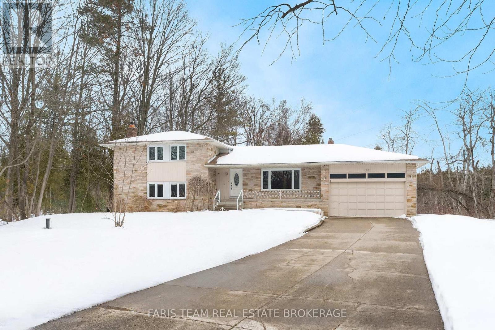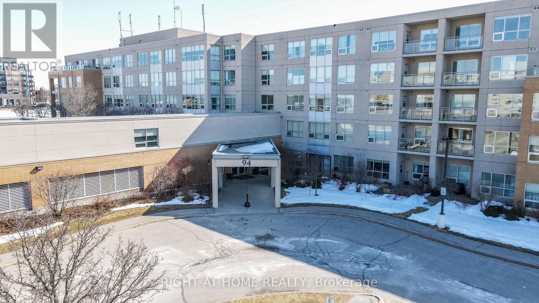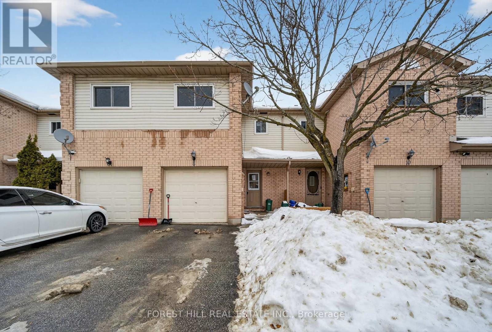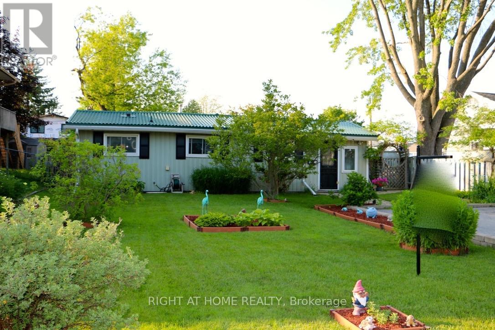21 Velvet Way
Thorold, Ontario
Property Available for Lease. Welcome to this beautifully crafted, 1-year-old Home . 4-bedroom detached home, offering a perfect blend of modern style and everyday comfort. The home features four spacious bedrooms, each designed as a private retreat for family members. Enjoy the convenience of two full bathrooms plus an additional powder room, thoughtfully designed for modern living. No sidewalk allows for extended driveway parking, accommodating up to 4 cars, plus a 2-car garage-total parking for 6 vehicles. This bright and contemporary residence is ideal for families seeking space, comfort, and exceptional parking convenience. (id:61852)
RE/MAX President Realty
510 Clayton Avenue
Peterborough, Ontario
This home is at the Drywall stage and ready for your customization! This stunning homes is being built by Picture Homes, a company with roots in Peterborough for over 18 years. This 4 bedroom, double car garage home is a show stopper with over $10,000 of free upgrades of your choice! You will be impressed by the large windows pouring in natural light to your incredible country style kitchen with quartz countertops and ample storage space. This open concept layout comes with 9 foot ceilings, hardwood floors and a beautiful oak staircase leading to your spacious 2nd floor. Upstairs you have a large primary suite with ample windows, a walk in closet and a large bathroom with a separate tub and glass shower. Enjoy 3 more large bedrooms, and another upstairs bathroom, functional for any family. Don't forget the convenient 2nd floor laundry! The basement is left your your imagination, with a great amount of space for any function. Discover Peterborough a growing city with small-town charm, rich heritage, and beautiful parks. Nestled on the Trent Waterway and surrounded by 134+ lakes and rivers, it's just 40 minutes to Oshawa and an hour to the GTA. Enjoy great schools, strong job opportunities, top healthcare, and two excellent post-secondary institutions. (id:61852)
Homewise Real Estate
514 Clayton Avenue
Peterborough, Ontario
The best deal in Peterborough! This stunning model was built by Picture Homes, a company with roots in Peterborough for over 18 years. This 4 bedroom, double car garage home is a show stopper with over $50,000 of upgrades designed for any lifestyle. You will be impressed by the large windows pouring in natural light to your incredible country style kitchen with quartz countertops and ample storage space. This open concept layout comes with 9 foot ceilings, hardwood floors and a beautiful oak staircase leading to your spacious 2nd floor. Upstairs you have a large primary suite with ample windows, a walk in closet and a large bathroom with a separate tub and glass shower. Enjoy 3 more large bedrooms, a jack and jill bathroom with a double sink vanity and a 3rd upstairs bath as well, functional for any family. Don't forget the convenient 2nd floor laundry! The basement is left your your imagination, with a great amount of space for any function. Discover Peterborough a growing city with small-town charm, rich heritage, and beautiful parks. Nestled on the Trent Waterway and surrounded by 134+ lakes and rivers, it's just 40 minutes to Oshawa and an hour to the GTA. Enjoy great schools, strong job opportunities, top healthcare, and two excellent post-secondary institutions. (id:61852)
Homewise Real Estate
14 Wellers Way
Quinte West, Ontario
Presenting a remarkable Executive Bungaloft crafted by Briarwood Homes. Spanning 3,941 square feet, this 5bedroom + 4.5 bathroom residence showcases breathtaking views of Wellers Bay and Lake Ontario. Every aspect of this fully upgraded and personalized home has been meticulously designed. On the main level, discover a Custom Kitchen that flows seamlessly into a radiant great room featuring impressive 18-foot ceilings and elegant palladium windows. The layout is truly exceptional, providing limitless opportunities for entertaining and family gatherings. The kitchen is a chef's dream, complete with two built-in ovens, a gas cooktop, a pot filler, a centre island with a breakfast bar, soft-close drawers, a coffee bar, chic gold accents, and trendy open shelving. The primary bedroom is a serene retreat with lovely water views and a luxurious ensuite that boasts contemporary decor, heated flooring, and walk-in closet. Two additional bedrooms on the main floor each have their own private ensuites, ensuring comfort for family or guests. For those who work from home, the main floor office is equipped with custom built-in bookshelves that make work a pleasure. The second floor features a cozy family room loft that includes a wet bar, along with two more bedrooms, each with a semi-ensuite one of which offers stunning views of the bay. Additional conveniences include a main floor laundry room with a separate entrance and easy garage access. Enjoy grilling and gathering on your stone patio while soaking in the tranquil surroundings by the fire pit. Located in Carrying Place, this home is close to parks, scenic trails, golf courses, wineries, and beautiful beaches. This property is ideal for multi-generational living in a serene, highly-desirable community. **EXTRAS** Generac Generator, Built in BBQ, Custom Office Built In Shelving, Wet Bar in Family room, Patio overlooking Wellers Bay with Fire-pit, Walk-in Pantry, Professional Landscape/Interlock, Water Softener (id:61852)
RE/MAX Rouge River Realty Ltd.
150 - 17 Old Pine Trail
St. Catharines, Ontario
Stunningly renovated 3-bedroom, 1-bathroom two-storey condo townhome in St. Catharines desirable Carlton neighbourhood. Tucked away at the back of a quiet, family-friendly complex, this home offers added privacy, a fully fenced backyard, and a stylish, move-in ready interior. Features a bright, open-concept main floor with new vinyl plank flooring throughout, large principal rooms, and a custom kitchen with modern cabinetry, stainless steel appliances, quartz countertops, and a breakfast island. Sliding patio doors lead to a private yard with patio, green space, and a shedperfect for relaxing or entertaining. Upstairs includes 3 spacious bedrooms with contemporary finishes and a renovated 4-piece bathroom. The partially finished basement adds flexible space for a rec room, home office, playroom, additional bedroom or gym. Freshly painted throughout, move-in ready and located near parks, schools, shopping, and transitthis home offers the benefits of condo living without compromising on space or lifestyle. (id:61852)
RE/MAX Escarpment Realty Inc.
597 Upper Paradise Road
Hamilton, Ontario
Well maintained detached 3 bedroom/1 washroom, situated on a 30 x 142 ft lot in West Mountain. Only main floor and second floor for Rent. Hardwood floors in living and Dining rooms and laminate in all 3 bedrooms. Eat-in Kitchen with side access to patio. Most of the house is freshly painted. Large back-yard with shed and gas line for BBQ. Updated energy efficient windows. Newly Paved Driveway and well maintained Patio and Patio deck. Easy access to the Linc and Hwy403, close to all amenities. (id:61852)
RE/MAX Aboutowne Realty Corp.
197 Palmer Avenue
Kitchener, Ontario
Don't miss this exceptional opportunity to own a cash-flowing, fully updated legal triplex in the heart of the city. Perfect for the savvy investor or owner-occupant, this property offers impressive income potential with top-to-bottom renovations. The main floor and upper unit are currently vacant, freshly painted, and ready for immediate possession. The lower unit is tenanted, providing instant income. This property has been meticulously upgraded with a modern metal roof, new windows and doors, and updated electrical and plumbing systems meeting today's standards. Inside, each suite features stylish new flooring, contemporary bathroom finishes, private entrances, and in-suite laundry for ultimate tenant appeal. Outdoor spaces include spacious verandas and balconies, perfect for enjoying morning coffee or evening sunsets. Move-in ready and designed to attract high-quality tenants, this triplex combines modern convenience, classic charm, and strong income potential. Whether you're looking to expand your portfolio or move into one unit and rent out the others, this is a turnkey investment you won't want to miss! (id:61852)
Chestnut Park Realty(Southwestern Ontario) Ltd
419 - 1291 Gordon Street
Guelph, Ontario
Experience luxurious living in a spacious, light-filled room with a private ensuite washroom in a highly sought-after building! Perfect for students and young professionals, this unbeatable location offers shopping, dining, entertainment, groceries, parks, libraries, and recreation centers all just steps away. A public transit stop is right at your front door. Enjoy access to top-tier amenities, including a fitness center, media and recreation rooms, study spaces, and more. Shared kitchen and living area, with plenty of in-room storage. Live in comfort and convenience! (id:61852)
RE/MAX Your Community Realty
26 - 2555 Thomas Street
Mississauga, Ontario
Charming and bright 3-bedroom townhouse in the highly sought-after Central Erin Mills community. Featuring hardwood floors, pot lights, and smooth ceilings throughout the main level. The upgraded kitchen includes sleek granite countertops and ample cabinetry. The finished basement is perfect for entertainment, Fresh Paint, complete with pot lights, a full washroom, and staircase accented with elegant stone walls and additional lighting. Located within the top-ranking John Fraser and St. Aloysius Gonzaga school district, this home offers both comfort and convenience in one of Mississauga's most desirable neighbourhoods. (id:61852)
Royal LePage Realty Plus
15 Redfinch Way N
Brampton, Ontario
Don't miss this stunning, move-in-ready townhouse offering 4 spacious bedrooms upstairs plus a fully finished 2-bedroom basement with a separate entrance-perfect for extended family, guests, or rental potential. This bright and freshly painted home features 4 washrooms and a long list of upgrades, including recently replaced windows and modern finishes throughout. The main level offers a warm, inviting layout with plenty of natural light, making it ideal for both everyday living and entertaining. The basement suite is a fantastic bonus, complete with its own kitchen, full washroom, and two bedrooms, providing excellent flexibility and convenience. Located in a prime, family-friendly neighborhood, this property is close to everything you need-schools, malls, grocery stores, parks, and easy transit access. Whether you're a growing family or an investor seeking great value, this home checks all the boxes. A rare opportunity in an unbeatable location-schedule your showing today! (id:61852)
Homelife/champions Realty Inc.
20 - 105 Twenty Fifth Street
Toronto, Ontario
Steps To Humber College And The Lake. Excellent Neighbourhood. Ideal For Student & Or Students. Close To Shopping, Transit, Places Of Worship, Shops. (id:61852)
Century 21 Best Sellers Ltd.
1802 - 1420 Dupont Street
Toronto, Ontario
Bright & Spacious 2 bedroom + 1 washroom unit with amazing City Skyline and lake views. Located in Davenport village minutes from the Junction, Little Italy and High Park. Food Basics and Shoppers Drug mart at the street level of fuse condos. Steps to TTC bus stops and close to Lansdowne TTC, shops, park and restaurants. Onsite amenities include Gym, party room, lounge, theatre room and rooftop terrace. Pet friendly. (id:61852)
Cityscape Real Estate Ltd.
2395 Benedet Drive
Mississauga, Ontario
Welcome to this beautifully updated 2-storey detached home located in the highly desirable Clarkson neighbourhood of Mississauga. This inviting property offers a blend of modern finishes, functional design, and a family-friendly setting close to outstanding amenities.The main floor has been thoughtfully renovated and features pot lights, crown mouldings, and brand new stainless steel appliances. The bright, open-concept kitchen showcases quartz countertops, a stylish backsplash, upgraded cabinetry, and plenty of workspace, ideal for everyday living and entertaining. The living and dining areas feature laminate flooring and offers a warm, welcoming flow throughout.Upstairs, you'll find laminate flooring throughout all bedrooms along with updated doors and hardware for a clean, contemporary look. The beautifully renovated 4 piece bathroom includes a tub/shower combination with modern finishes.The finished basement provides additional living space and is perfect for a recreation room, home office, or kids' area. It also features a newly updated 3 piece bathroom with shower for added convenience.Step outside to a tranquil, private backyard surrounded by mature trees, perfect for relaxing, gardening, or hosting family gatherings. Additional upgrades include a brand new garage door and new front entry door, adding to the curb appeal and function of the home.Conveniently located close to schools, parks, shopping, public transit, Clarkson GO Station, and major highways, this home offers the ideal combination of comfort, updates, and location in one of Mississauga's most established and desirable communities.Improvements: New Garage Door & Opener, New Front Door, Renovated 2nd Floor Bathroom, New Doors and Handles, Fully Renovated Basement & Bathroom, All New Stainless Steel Appliances, New Washer & Dryer. (id:61852)
RE/MAX Premier Inc.
11 Bowie Avenue
Toronto, Ontario
Detached Gem in Briar Hill-Belgravia! Welcome to 11 Bowie Avenue a beautifully upgraded 1.5-storey detached home nestled at the vibrant corner of Dufferin and Eglinton in the sought-after Briar Hill-Belgravia neighbourhood. This move-in-ready, single-family home boasts 2 spacious bedrooms, 2 modern bathrooms, and a fully finished basement perfect for a home office, gym, or cozy Rec room. Step into the upgraded kitchen featuring sleek granite countertops, brand-new appliances, and a cathedral ceiling that lends a clean, contemporary feel. Hardwood flooring and smooth ceilings flow throughout the main living areas, while two skylights bathe the home in natural light. Enjoy outdoor living with a power-washed deck and a newly fenced backyard ideal for summer BBQs, gardening, or just relaxing in your own private oasis. With two convenient parking spots and easy access to highways, public transit, the upcoming Eglinton Crosstown LRT, LCBO, top-rated restaurants, shops, and more, this home offers unbeatable convenience and charm. Don't miss this rare opportunity to own a detached home in one of Torontos most up-and-coming neighbourhoods! (id:61852)
Sutton Group-Admiral Realty Inc.
Bsmt-220 Sixteen Mile Drive
Oakville, Ontario
Oakville's Preserve Neighborhood. The Basement Offers A Spacious And A Well Lit Living Space, With Lots Of Windows. With Separate Side Entrance. Den Can Be Used As 2 Bedroom. Full-Size Bathroom, Completely Independent Laundry (In-Suite Washer And Dryer) *No Yard Access. Direct Bus To Go train. Multiple Parks, Ponds, rails, schools And Shopping All Closeby. (id:61852)
Bay Street Integrity Realty Inc.
102 - 460 Gordon Krantz Avenue
Milton, Ontario
Fully furnished (with internet included) and available February 1, this beautifully designed 1 bedroom + den, 1 bathroom ground-floor condo offers comfort, style, and everyday convenience. Located in the newer Walker community of Milton, this inviting suite comes furnished exactly as shown, making it truly move-in ready. The open-concept layout is filled with natural light and features 9-foot ceilings, wide plank flooring, and a spacious living area highlighted by a tasteful accent wall. The modern kitchen is both stylish and functional, complete with stainless steel appliances, quartz countertops and backsplash, extended cabinetry, and a breakfast bar-perfect for casual dining or entertaining.The bedroom is generously sized, while the versatile den offers an ideal space for a home office or reading nook. Enjoy the added convenience of ground-floor access, along with one underground parking space and one locker included. A thoughtfully upgraded, fully furnished home in a great location-just unpack and enjoy. (id:61852)
Right At Home Realty
401 - 3170 Erin Mills Parkway
Mississauga, Ontario
Stunning 1-bedroom plus den condo is the perfect blend of style and convenience. Step into a bright, open-concept living area with a walkout to your private balcony, complete with a gas BBQ hookup for easy entertaining. The kitchen featuring a breakfast bar, granite countertops, and modern stainless-steel appliances. The separate den is a versatile space, ideal for a home office, study, or secondary bedroom. You'll also appreciate the convenience of an in-suite washer and dryer. This building is an entertainer's paradise. Enjoy the breathtaking south-facing rooftop terrace, a beautifully decorated party room and lounge with a full-size bar and elegant fireplace, a main-floor lounge with a TV, and a fully equipped exercise room. Enjoy an unbeatable location, just steps away from beautiful trails and parks. You're also close to transit, shopping, UTM Campus, and the Erindale and Clarkson GO Stations, with easy access to major highways 403, 407, and QEW. Landlord require Job letter with last 3 paystub, up-to-date credit report, references. (id:61852)
Century 21 Signature Service
1713 - 1478 Pilgrims Way
Oakville, Ontario
Amazing Opportunity to Own a Ground-Floor Condo in Oakville's Prestigious Glen Abbey Neighborhood! This beautifully updated 2-bedroom, 1-bathroom condo with office space offers rare ground-floor living, with private access from both the living room and the building's main entrance-perfect for convenience and privacy. Freshly painted throughout, this unit features a bright, chef-inspired white kitchen with stainless steel appliances, quartz countertops, and a modern backsplash. The open-concept living and dining areas create a spacious flow, while the living room offers a walkout to a private patio, ideal for outdoor enjoyment. A dedicated office space adds flexibility for those working from home. The generously sized primary bedroom includes a walk-in closet and a 4-piece ensuite, while the second bedroom is also spacious. Laminate flooring flows throughout the unit, providing a sleek, modern look. For added convenience, the unit comes with a stainless steel stackable washer and dryer, as well as additional storage space. Fantastic Location in Glen Abbey! This highly sought-after neighborhood is known for its family-friendly atmosphere, top-rated schools, and proximity to parks, trails, and a wide range of amenities. Families will appreciate being within walking distance of well-regarded schools like Abbey Park High School, Pilgrim Wood School, Thomas A Blakelock School, St. Ignatius of Loyola Secondary School. Enjoy easy access to major highways (QEW/403), public transit, and the renowned Glen Abbey Golf Club. Plus, you're just steps away from the Glen Abbey Community Centre, shopping, dining, and Abbey Plaza amenities. Enjoy access to a Sauna, Fitness room, Billiards room and Well Maintained Lawns. Ample Visitor Parking Space. Whether you're a first-time buyer, downsizer, or investor, this property offers the perfect combination of comfort and convenience in one of Oakville's most desirable locations. Parking Spot near the Unit. (id:61852)
RE/MAX Realty Services Inc.
1049 Indian Rd Road
Mississauga, Ontario
Amazing opportunity to own an immaculate spacious home. OVERSIZED Lot In Prime Lorne Park area. Steps to trails, parks and tennis court. Open Concept Backsplit Features 5 Bedrooms, 4 Bathrooms, Gourmet Kitchen Overlooking Great Room, Formal Dining Rm, Ground Floor Family Room W Above Ground Windows Lots Of Natural Sunlight. Separate Entrance From 3rd Level To Private Lush Backyard Oasis With Sparkling I/G Pool. Close To Transit, Schools, Major Hwys. Renovated with Modern designs. Multiple windows to enjoy the outdoors while inside. Enjoy a leisurely stroll on multiple walking trails or sit and enjoy the breathtaking backyard. Open concept design, spa like custom bath with soaker bathtub & separate shower. Pot lights throughout. High end finishes. 1 additional bedroom in basement with gym and recreation Room as well as 3 pce bathroom. Beautiful back garden. Living Rm overlooks the park like setting in oversized backyard. Minutes to downtown Toronto and all major Hwys. 6 min to GO Transit. Separate patio area for your enjoyment. This home provides the ultimate in peace and serenity,while having the space for a garden party. (id:61852)
International Realty Firm
3 - 6 Garrow Avenue
Toronto, Ontario
Large 3-bedroom apartment available for rent in a fantastic residential location in the City. The apartment has been recently renovated with brand new hardwood floors in the living/dining areas and hallway, a fully renovated bathroom and all new kitchen appliances. The kitchen is a large family-sized kitchen, and a dishwasher will be installed as well. All bedrooms have large windows with a lot of natural light. There is a walkout to a balcony in the primary bedroom and another walkout to another balcony in the living room. The unit comes with 1 exclusive parking spot, its own hot water tank and a private backyard. Additional street parking may be available with a parking permit through the City of Toronto. Close to all amenities, major grocery stores, public transit, shops and restaurants. (id:61852)
Bridlepath Progressive Real Estate Inc.
2597 George Johnston Road
Springwater, Ontario
Top 5 Reasons You Will Love This Home: 1) Tucked away on a rare 0.8-acre lot, this property feels like your own private retreat, bordered by a charming trout creek and surrounded by mature trees that bring natural beauty and quiet privacy to everyday life 2) Step inside to find generous square footage and spacious principal rooms, including a welcoming lower level family room; imagine the possibilities to transform the kitchen by opening it up to create a modern, open-concept space perfect for gathering and entertaining 3) Adventure is always close at hand with SnowValley Ski Resort just two minutes away and the scenic 9 Mile Portage Trail nearby, offering a lifestyle that's rich in year-round outdoor recreation, from skiing to hiking and more 4) Enjoy the best of both worlds, peaceful country living only seven minutes from Barrie's shops, schools, and commuter routes, making it easy to balance quiet evenings at home with quick trips to the city 5) Practical features like a long concrete driveway and oversized double garage offer ample parking and storage, while the homes solid layout and curb appeal make it an inviting canvas for updates and a smart investment in long-term value. 2,116 above grade sq.ft. plus an unfinished basement. *Please note some images have been virtually staged to show the potential of the home. (id:61852)
Faris Team Real Estate Brokerage
109 - 94 Dean Avenue
Barrie, Ontario
This Essa Suite is 1100sq ft with 2 bedrooms, 2 full baths with one shower walk-in with safety bars. It is also a ground floor suite with a south facing patio walk out from a beautifully bright16 foot Solarium. There is also a large living room/dining room and a separate solarium. This ground floor suite boasts 10 foot ceilings. The kitchen has newer cupboards in the kitchen. The laundry if off the kitchen with full size washer and dryer and built in storage. The Terraces of Heritage Square is an Adult over 60+ building, with lots of amenities. These buildings were built with wider hallways and with handrails. Ground floor lockers and a ground floor covered but open aired garage with designated parking spots and a car wash station. Gorgeous roof top gardens off the second floor, and so much more. Bathrooms with safety bars and heat lamps. Its independent living with all the amenities you will need. Walking distance to the library, restaurants and groceries. ** Open House tour every Tuesday at 2pm Please meet in lobby of 94 Dean Ave ** (id:61852)
Right At Home Realty
8 - 531 High Street
Orillia, Ontario
Welcome to 531 High Street, Unit #8, ideally located in a well-maintained townhouse complex in the heart of Orillia. This versatile 3+1 bedroom, 4-bathroom townhome offers approximately1,253 sq. ft. of functional living space, making it an excellent option for families, first-time buyers, or investors. The main level features a bright and comfortable living area, along with separate kitchen and dining spaces designed for everyday family life and entertaining. Upstairs, you will find three generously sized bedrooms, including a spacious primary bedroom with its own 3-piece ensuite, offering privacy and convenience. The basement is partially finished, featuring a finished room and bathroom, while the remaining space is unfinished and ready for future customization. Located just minutes from Highway 11 and Highway12, Lake Simcoe, beach parks, schools, recreation centres, shopping, and all essential amenities, this property offers both lifestyle appeal and strong rental potential in a desirable Orillia neighbourhood. A fantastic opportunity to secure a family-friendly home or a solid investment in a high-demand location. (id:61852)
Forest Hill Real Estate Inc.
24 Brennan Avenue
Barrie, Ontario
Builders , 1st time home buyers, developers , so many opportunities for this 50' property that fronts 2 roads in Barrie's highly desirable Minet's point neighbourhood. Inside, you'll find a spacious approx 1400 Sq Ft , 3 bedroom home and inviting layout perfect for family living. The large dining area is ideal for gatherings, while the eat-in kitchen offers convenience and comfort. One bedroom is currently used as a craft room, showcasing the home's versatility. The bathroom features a walk-in shower, and the primary bedroom boasts extra-large closets and storage area. Parking for four cars is available, and a large backyard provides a tranquil outdoor space to enjoy the summer breezes off the lake. Detached Shop/Garage and freestanding tool shed. Don't miss this exceptional opportunity (id:61852)
Right At Home Realty


