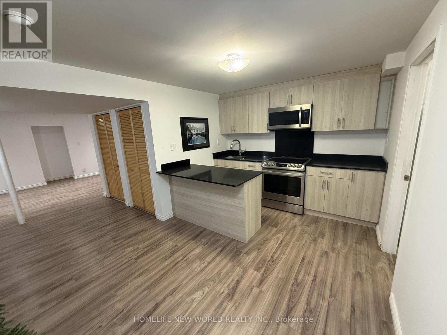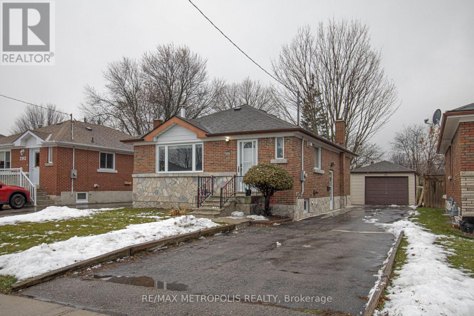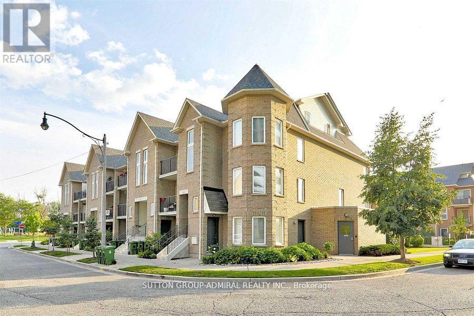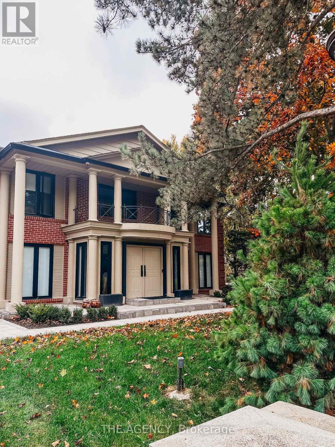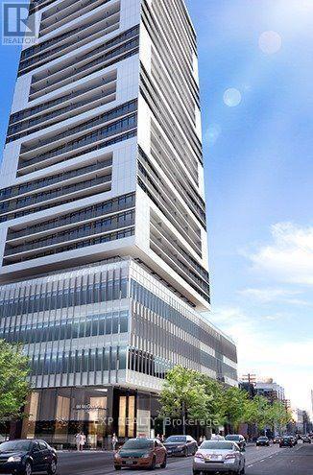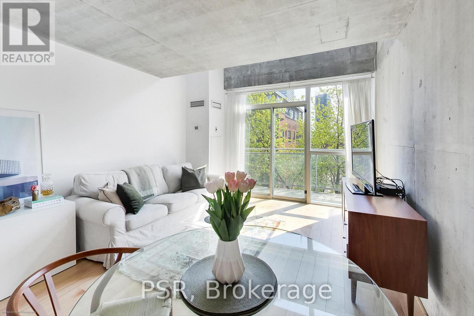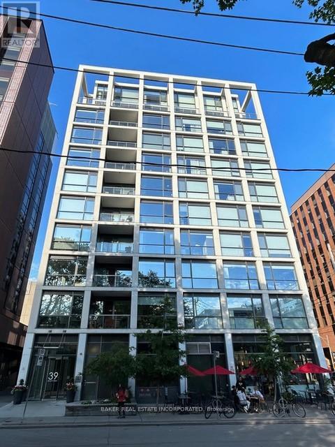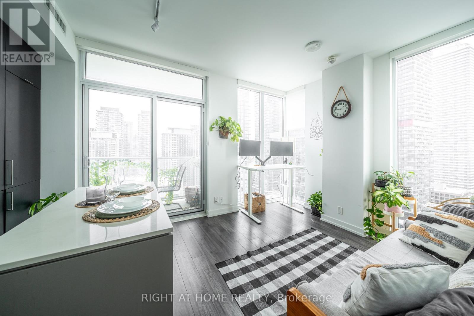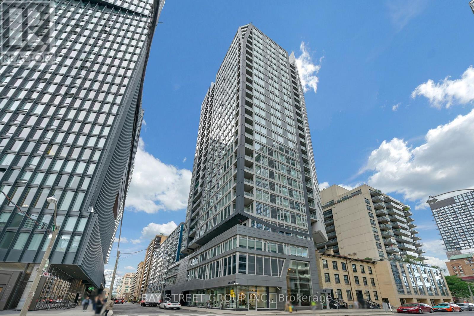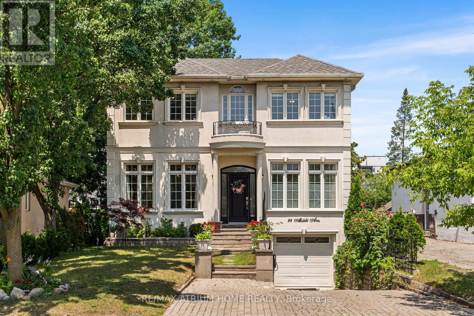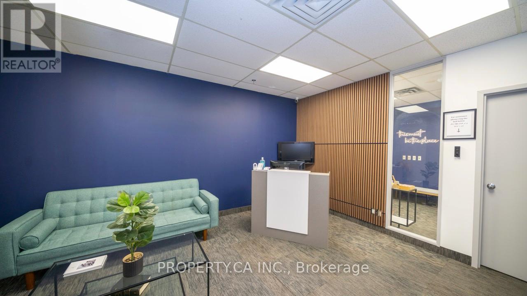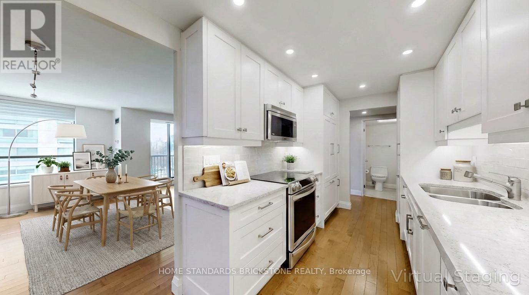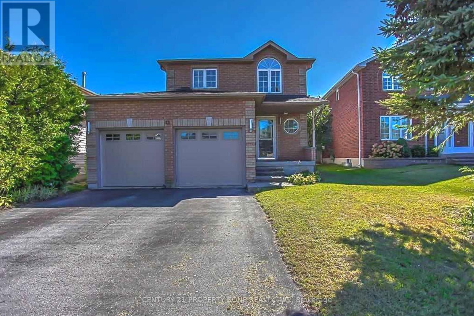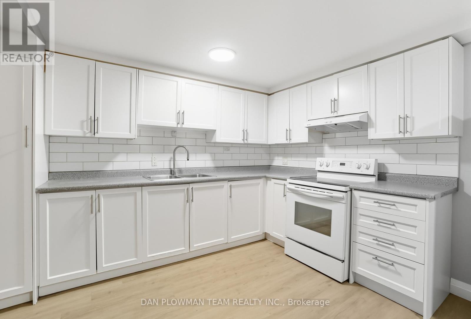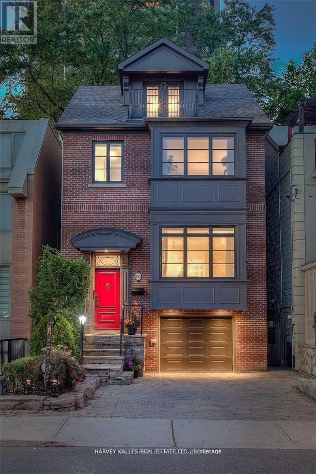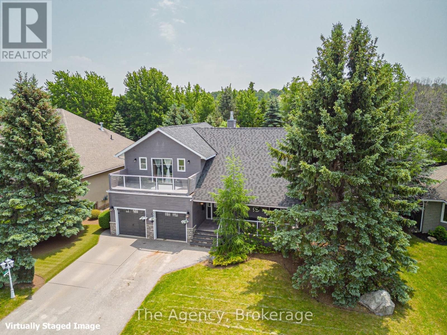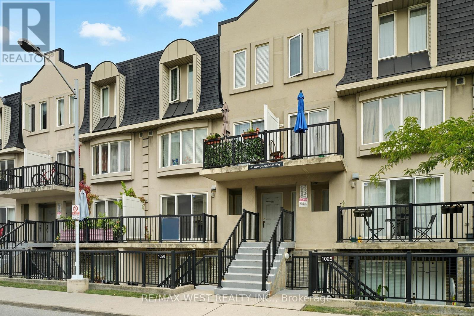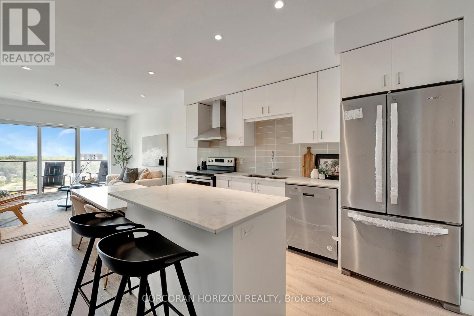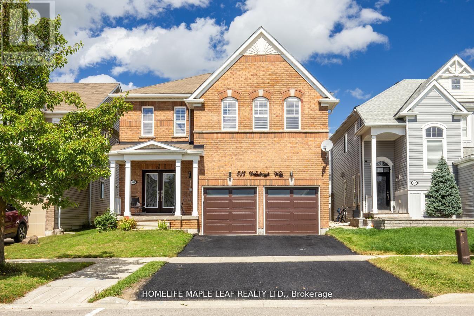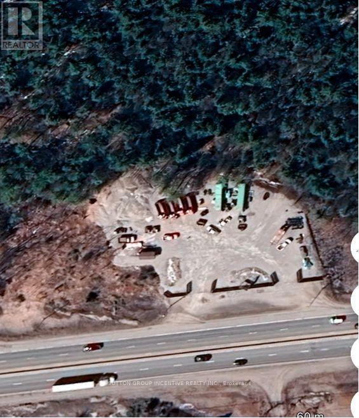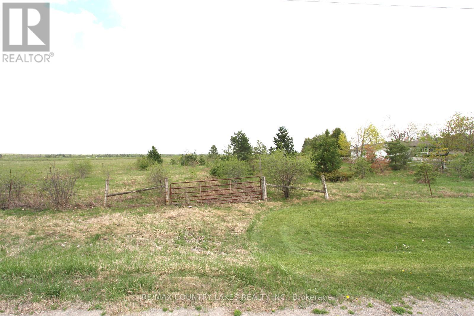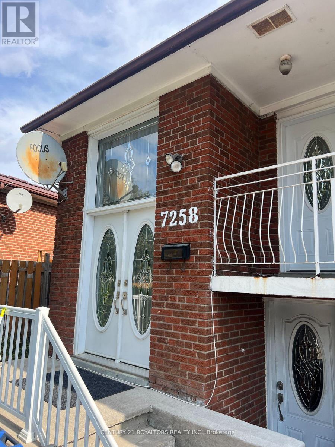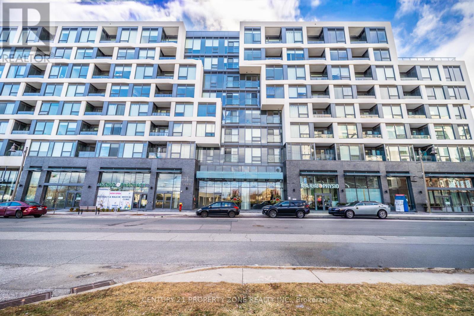Basement - 2002 Cocklin Crescent
Oshawa, Ontario
Beautifully renovated and large 2 bedroom basement apartment featuring modern finishes throughout and a completely carpet-free layout, conveniently located next to Seneca Trail Public School in North Oshawa. This spacious unit offers two large bedrooms, including one with a custom built-in closet, a newly updated bathroom, and a brand-new kitchen with sleek, contemporary finishes. Thoughtfully designed and move in ready, this home is ideal for tenants seeking comfort and style. One parking spot is included. (id:61852)
Homelife New World Realty Inc.
288 Guelph Street
Oshawa, Ontario
Welcome to 288 Guelph Street, a beautifully maintained detached bungalow situated in the heart of central Oshawa. This inviting residence offers 3 well-appointed bedrooms on the main level and an additional bedroom in the finished basement, providing versatile living space ideal for families, downsizers, or investors.Thoughtfully designed, the home combines comfort and functionality with excellent potential for future value. Enjoy the convenience of being steps from local amenities, shopping, schools, and transit, with easy access to Highway 401 for seamless commuting. A rare opportunity to own a refined bungalow in a highly sought-after location. (id:61852)
RE/MAX Metropolis Realty
301 - 12 Brian Peck Crescent
Toronto, Ontario
Rarely offered corner unit, 3-bedroom, 2-bath townhouse above 1,400 Sq. Ft. of thoughtfully designed living space in one of Toronto's most beloved family neighborhoods in the heart of Leaside. Located on the top floor and set on a quiet corner, spectacular East view in desired Leaside. This End-Unit home enjoys wonderful natural light, fresh air, and complete privacy with no noise from neighboring units. Additional window in master bedroom, Ample storage. Underground parking & spacious Locker included. You're steps away from Costco, Farm Boy, Starbucks, local shops, parks, and top-rated schools, with easy access to transit and the upcoming Eglinton LRT. Children can walk safely to school, activities, and the nearby library, making everyday life easier for busy families. (id:61852)
Sutton Group-Admiral Realty Inc.
7 Shady Oaks Crescent
Toronto, Ontario
Situated in one of Toronto's most prestigious neighborhoods in the renowned Bridle Path community. This expansive two-story, five-bedroom residence sits on a wide 100' frontage along an exclusive, child-safe crescent. Move in ready, renovated top to the bottom , new roof , new windows , new floor ,much more . As an extra it has permit ready !!!!!! Featuring generously sized rooms, exotic wood finishes, multiple fireplaces, and terraces. The lower level offers a walkout with above-ground windows, a spa, two additional bedrooms, a kitchen, a recreation room, and a media/billiards room. Double-door garage for 3 cars, and parking for 6 more. The beautifully manicured, private, lush grounds complete this exceptional property. (id:61852)
The Agency
2603 - 89 Mcgill Street
Toronto, Ontario
Experience Modern Urban Living In This 1-Bedroom Suite At The Luxurious Tridel Alter. Featuring 9-Foot Ceilings, Floor-To-Ceiling Windows, And A Walk-Out To Your Own Private Balcony, This Space Is Designed For Comfort And Style. The Open-Concept Kitchen Showcases Designer Cabinetry, Built-In Appliances, And A Custom-Built Breakfast Bar With Modern Finishes Throughout. Ideally Located Just Steps From Toronto Metropolitan University (TMU), TTC, Loblaws, Eaton Centre, And The Endless Dining And Entertainment Options Of Yonge Street. Building Amenities Include A 24-Hour Concierge, Yoga And Fitness Studios, Wet Lounge And Whirlpool, And A Beautiful Outdoor Pool. Optional Storage Locker Available For An Additional Fee. The Unit Is Vacant And Has Been Professionally Cleaned, Offering A True Move-In-Ready Experience. Don't Miss The Opportunity To Call This Exceptional Suite Your New Home! (id:61852)
Exp Realty
511 - 954 King Street
Toronto, Ontario
Welcome to 954 King St. W, A Completely Renovated Two Storey Loft In A Boutique Architectural Gem in the Heart of King West/Niagara. Newly Renovated Loft With Double-Height Ceilings, Exposed Concrete Walls, And Wall-to-Ceiling Windows With South Views Overlooking Massey Harris Park! This Bright and Spacious 1 Bedroom + Extra Large Den, 1.5 Bath Unit Features a List Of Upgrades Including, Fully Upgraded Kitchen & Baths, Hardwood Floors Throughout, Remote-Control Blind, New Washer/Dryer, New Lighting. The Main Level Opens Into an Airy, Open Concept Living/Dining, Powder Room and Chef's Kitchen With a Well-Appointed Breakfast Bar and Walk Out To South Facing Terrace, Ideal for Entertaining. Upstairs, You'll Find A Spacious Bedroom and Den, Generous Closet Space, Ensuite Spa Like Bath and Laundry. Storage Conveniently Located Ensuite. Parking Included! Building Comes With Incredible Amenities: Gym, Party & Games Room, Theatre Room & Visitors Parking. Terrific Value As Maintenance Fee Includes All Utilities. 10/10 Prime King / Queen West Location - Steps To The Best Toronto Has To Offer. Walk To The Best Restaurants, Cafes, Bars, Shopping (The Well), Transit (King Streetcar at Your Door), & Green Space Just Across The Street. (id:61852)
Psr
925 - 39 Brant Street
Toronto, Ontario
The Brant Park! Prime location in the heart of King West. Just steps to the best restaurants., shops, nightlife, parks, ttc/streetcar, Ace Hotel, brand new Waterworks Food Hall, Loblaws, LCBO & all of Toronto's iconic landmarks. Located in one of the City's most vibrant neighbourhoods, The Brant Park offers residents loft-style living in an intimate atmosphere. This jr 1-bedroom suite is flooded with natural light and boasts the best views in the building overlooking St. Andrew's Park. An efficient layout with lofty 9 ft concrete ceilings & feature wall. Designer kitchen equipped w/ s/s appliances, gas cooktop, quartz countertops & glass backsplash. Brand new front-loading washer and dryer. Herringbone hardwood flooring throughout. (id:61852)
Baker Real Estate Incorporated
1806 - 33 Helendale Avenue
Toronto, Ontario
Check out the interactive virtual tour! This bright 1 bedroom corner suite on the 18th floor offers a modern living experience with a functional layout, private balcony, laminate flooring throughout, built-in kitchen appliances and an ensuite washer and dryer. The 488 sq ft suite features an efficient open layout with clean, contemporary finishes. Whitehaus Condominiums is ideally located in the Yonge and Eglinton neighbourhood, steps to shopping, dining, transit and everyday conveniences. Residents enjoy a strong selection of amenities including fitness facilities, an events room, ping pong area, artists studio and a large common terrace. The area offers excellent walkability. The Yonge Eglinton Centre is close by with Metro, LCBO and Rexall, along with many restaurants, cafes, bakeries and boutiques. Eglinton Park provides sports fields, tennis courts, winter skating rinks and a well maintained community garden.Transit access is outstanding with Eglinton Station offering subway service and multiple bus routes. Drivers benefit from quick routes across midtown and easy access to Highway 401 via Avenue Road. A clean, modern suite in one of midtowns most connected and vibrant neighbourhoods. (id:61852)
Right At Home Realty
2802 - 68 Shuter Street
Toronto, Ontario
Downtown Spacious 1 Bedroom High Floor Corner Unit W/Stunning views-One Level Below The PH, Overlooks Both The Lake & The City. Floor-to-Ceiling Large Windows With W/O Balcony, Modern Kitchen, Open Concept Lay Out, Laminate Flooring Through Out, Bedroom W/Large Window. Walk Distance To Yonge Subways, Eaton Centre, Yonge-Dundas Square, Toronto Metropolitan University, George Brown, St. Michael Hospital, City Hall, Bus, Restaurants. New Nofrills Supermarket Just Cross the Street. Well Maintained Building with Gym Room, Party Room, Rooftop Terrace and BBQ area Etc. 24HrConcierge. Maintenance Fee Includes Water, Heating & Cooling. Owned One Parking Spot. (id:61852)
Bay Street Group Inc.
24 Abitibi Avenue
Toronto, Ontario
Custom-Built Home in one of Toronto's most Desirable Neighbourhoods + Income-Generating Basement with Separate Entrance, This beautifully designed home offers a unique and versatile layout perfect for both families and investors. The main floor features 9-ft ceilings in the formal living and dining areas, and a stunning cathedral ceiling with skylight over the kitchen and family room creating a bright, open-concept space filled with natural light. Enjoy a spacious main-floor primary bedroom with a luxurious 5-piece Ensuite, plus a second main-floor room that can serve as a bedroom, den, or office. Upstairs offers sun-filled rooms ideal for extended family, guests, or additional workspace. The separate entrance to the basement provides an excellent opportunity for potential rental income ($$$). (id:61852)
RE/MAX Atrium Home Realty
204 - 716 Gordon Baker Road
Toronto, Ontario
Newly Renovated Office Space Available for Sub-Lease - 1,900 Sq Ft Prime Location, Professional Use Only & Turn-Key Opportunity. Presenting a prime opportunity to sub-lease a 1,900 sq ft portion of a newly renovated professional office space. Ideal for a wide range of professional uses (accounting, consulting, tech, finance, etc.), this suite is available immediately and offers a functional layout with 9 private offices and a welcoming reception area. Located in a highly accessible area just off Highway 404 and Steeles Avenue, with quick access to Woodbine Avenue, DVP, Highway 401, and Highway 407, this office is perfectly situated for businesses seeking convenience and connectivity. This is a rare chance to move into a fully built-out office without the upfront cost of construction or furnishing. Layout, size is negotiable. Net Rent To Escalate $0.5 Per Square Foot Per Year. (id:61852)
Century 21 Atria Realty Inc.
803 - 47 St Clair Avenue W
Toronto, Ontario
Boutique Style, Low Density Condo offering a quite and private life style, Renovated Spacious 2 bedroom, 2 bathroom suite at 47 St Clair W. Functional 2 bedroom layout with open concept living/dining, balcony, renovated modern kitchen and bright bedrooms. Kitchen included extended cabinetry, currently set up as built in drawers, shelve and desk, perfect for home office or study nook. Steps to Subway, shops and dining in a serene St Clair Community. (id:61852)
Home Standards Brickstone Realty
13 White Elm Road
Barrie, Ontario
Welcome to this beautifully detached home is located in a desirable, family-friendlyneighborhood. Featuring a new kitchen with quartz countertops, backsplash, and stainless steelappliances, plus pot lights, engineered hardwood floors in the living and dining areas, andceramic flooring in the kitchen and foyer. The home offers three bathrooms, including aprimary bedroom with a 3-piece ensuite and walk-in closet. Upgrades include windows and doors,epoxy-finished garage floor, and a finished basement with large windows, pot lights, and arenovated bathroom. Move-in ready and ready to enjoy (id:61852)
Century 21 Property Zone Realty Inc.
476 Albert Street
Oshawa, Ontario
Experience The Best Of Both Worlds With This Newly Upgraded Fourplex! Live In One Unit And Rent Out The Other Three, Turning Homeownership Into A Smart Investment. Each Unit Has Been Meticulously Renovated With Modern Finishes And A Keen Eye For Detail. New Flooring, Updated Kitchens With Sleek Countertops, And Renovated Bathrooms Create A Fresh, Contemporary Feel. Large Windows Fill The Spaces With Natural Light, Making Each Unit Feel Open And Inviting. Located In A Desirable Neighbourhood Close To Local Amenities, This Property Offers A Fantastic Opportunity For Anyone Looking To Generate Passive Income While Enjoying A Beautifully Updated Place To Call Home. Don't Miss Out On This Unique Chance To Live Your Dream Of Owning A Cash-Flowing Property. (id:61852)
Dan Plowman Team Realty Inc.
106 Belmont Street
Toronto, Ontario
Immaculate Detached Residence Situated - Walking Distance to Yorkville & Ramsden Park W/Garage & Parking! A Stunning & Contemporary Renovation By Etherington Designs; Over 800K + Spend On Finest Of Contemporary Finishes; Custom Kit Cabinetry W/Satin Nickel Hardware, Herring Bone Flrs, Master Millwork & Chic Custom Lighting & Fixtures Thru-Out 3+1 Br, 3 Bath, Open Concept Main Flr Lr W/F/P, Decadent Dr & Gourmet Chefs Kit. W/Breakfast Island. (id:61852)
Harvey Kalles Real Estate Ltd.
136 Grand Cypress Lane
Blue Mountains, Ontario
Welcome to 136 Grand Cypress Lane, an exquisitely renovated luxury residence tucked away in the highly desirable community of TheBlueMountains. Offering approximately 4000 sq. ft. of beautifully finished living space, this home is perfectly suited for multi-generational living, entertaining, or accommodating guests in style. A full-scale renovation was completed just 5 years ago, with no detail overlooked. Standout features include a striking double-sided stone fireplace, a fully remodeled basement with glass railings and an open-concept layout, and a chef's kitchen outfitted with quartz countertops and commercial-grade appliances. Premium upgrades, such as heated bathroom floors, designerlighting (including pot lights and chandeliers), and a reverse osmosis water system, all contribute to the home's high-end appeal. Unwind in your private indoor electric sauna or relax in the outdoor hot tub year-round. Comfort and convenience continue throughout with two fireplaces, aWiFi-controlled sprinkler system and thermostat, security cameras, and new garage door openers. The home also includes a full kitchen, two wet bars, and optional commercial-grade laundry units. The asphalt driveway was resurfaced 5 years ago and offers ample parking for 6 or morecars. This home is perfectly positioned to take advantage of everything the Blue Mountains region has to offer. Just minutes to world-class ski hills, championship golf courses, the vibrant Village at Blue, Georgian Bay beaches, and an extensive network of hiking and biking trails, this is refined mountain living at its best. Whether you're seeking adventure, relaxation, or a bit of both, you'll find it here right outside your door. (id:61852)
The Agency
2078 - 65 George Appleton Way
Toronto, Ontario
''JUST LISTED'' Welcome to this bright and stylish 2-bedroom stacked townhouse, offering convenient main-level living and your own private balcony-the perfect spot for morning coffee or evening relaxation. Nestled in a highly sought-after location, you'll love being just minutes from shopping, parks, and transit. Ideal for first-time buyers, downsizers, or professionals looking for a low-maintenance home in the heart of it all. Don't miss your chance-schedule a viewing today!! (id:61852)
RE/MAX West Realty Inc.
1511 - 15 Glebe Street
Cambridge, Ontario
Modern and refined, this 2-bedroom, 2-bathroom condo offers 1,007 sq ft of well-designed living space in Cambridge's highly sought-after Gaslight District-the city's premier hub for dining, entertainment, and culture. The bright, open-concept layout features 9-foot ceilings, a contemporary kitchen, and expansive windows that fill the space with natural light. The primary bedroom includes a walk-in closet, while in-suite laundry adds everyday convenience. Enjoy a generous private balcony, accessible from both the living room and bedroom, showcasing panoramic views of the Grand River, Gaslight Square, and the surrounding cityscape. This unit also includes two underground parking spaces. Residents of Gaslight Condos have access to an exceptional array of amenities, including a state-of-the-art fitness centre, games room, study and library area, and an outdoor terrace with pergolas, fire pits, and BBQ areas overlooking the vibrant square below. Ideally located in one of Cambridge's most dynamic communities, this condo offers a perfect balance of modern comfort and urban living. (id:61852)
Corcoran Horizon Realty
535 Wansbrough Way
Shelburne, Ontario
Welcome to 535 Wansborough Way, Shelburne With Gorgeous 4 Bed Detached House, 5 Washrooms With Double Car Garage In The Great Neighbourhood of Shelburne; Impressive Double Door Entry, Separate Living And Family Room, Modern Kitchen Central Island, Quartz Counters, Property Have 4 Car Parking On The Driveway. Convenient Location Close To All Amenities, Grocery, Restaurants, Entertainment. Must Look This Property. Show & Sell..!! (id:61852)
Homelife Maple Leaf Realty Ltd.
1183 11 Highway S
Gravenhurst, Ontario
Welcome to 1183 Highway 11, a rare and versatile 22.48-acre landholding offering a strategic blend of C3 Commercial, Rural, and Environmental Protection (EP) zoning. This unique combination creates outstanding potential for a wide range of commercial and business-oriented uses while preserving the natural beauty of the surrounding landscape. The C3-zoned commercial component boasts prime frontage along Highway 11, delivering excellent visibility and accessibility. Significant capital improvements have already been completed, including extensive upgrades to the commercial yard and the addition of an administration building/shed with hydro, providing immediate functional value for operations. A major highlight is the Ministry of Transportation (MTO) Entrance Permit, secured in 2024, with professionally constructed acceleration and deceleration lanes paved the same year-a substantial investment that enhances traffic flow, safety, and long-term commercial viability. The Rural and EP portions of the property are predominantly treed and wooded, offering natural buffering, privacy, and environmental integrity-an ideal complement to the commercial frontage and a valuable asset for future planning. Positioned in the heart of Muskoka with direct exposure on a major transportation corridor, this property represents a rare turnkey land opportunity with infrastructure already in place and exceptional upside. Whether for immediate commercial use or longer-term strategic development, 1183 Highway 11 offers flexibility, scale, and location-elements seldom found together in today's market. An outstanding opportunity to secure a high-profile Highway 11 property with proven access, meaningful improvements, and diverse zoning potential. (id:61852)
Sutton Group Incentive Realty Inc.
Lt 10 Pt 1 Glenarm Road
Kawartha Lakes, Ontario
Scenic 1-Acre Building Lot Ready for Your Vision. A rare opportunity to own a beautifully treed and fully fenced vacant lot in the desirable Kawartha Lakes region. This spacious parcel measures approximately 160 feet wide by 276 feet deep (just over 1 acre) and offers an ideal setting for your future dream home or country retreat. Surrounded by open farmland on two sides, the property provides peaceful rural views, With hydro conveniently available at the lot line. Please note that a driveway entrance has not yet been installed, and private services including a well and septic system will be required, as municipal services are not available in this location. Centrally situated, the property is just 17 km east of Beaverton, 17 km from Fenelon Falls, and 30 km to Lindsay, offering easy access to amenities. Whether you're planning to build now or invest for the future, this lot offers excellent potential in a growing area of Kawartha Lakes. (id:61852)
RE/MAX Country Lakes Realty Inc.
Basement - 4085 Fracchioni Drive
Lincoln, Ontario
Welcome to this private, walk-out studio suite located in the lower level of a quiet, end-unit townhome in Beamsville. Perfect for a single tenant or professional, this bright and functional unit features a full kitchen, 4-piece bathroom, and the unbeatable convenience of in-suite laundry. Enjoy your own private entrance, a spacious open layout, broadloom flooring, and large windows that let in natural light. Whether you're working from home or need a comfortable, self-contained living space, this suite offers all the essentials - minus the hassle. Located in a quiet, family-friendly neighbourhood, you're just minutes from local shops, parks, schools, and major highways - making commuting and errands effortless. Note: Parking is not included, Utilities split 30/70 with upper-level tenant. (id:61852)
Right At Home Realty
7258 Sills Road
Mississauga, Ontario
Located In The Heart Of Malton With Easy Access To Public Transit, School, And A Shopping Centre. Offering 3 Bedrooms With Ample Storage Space, 1 Full 3-Piece Washroom, And 1 2-Piece Washroom. Kitchen Has Been Extended With An Island To Provide More Coverage. Interested In ONLY FAMILY. (id:61852)
Century 21 Royaltors Realty Inc.
107 - 2450 Old Bronte Road
Oakville, Ontario
A rare opportunity to own a stunning condo loft in Oakville. This newly built residence is move-in ready and show cases impressive 18-foot windows that flood the space with natural light,sleek built-in appliances, and a private outdoor patio equipped with gas and water connections.Situated in The Branch Condos, an upscale community by Zancor Homes at 2450 Old Bronte Road,this offering comes with an attractive 5% deposit structure, as well as included parking and a storage locker. Residents enjoy access to an exceptional collection of amenities, including 24-hour concierge service, an indoor pool and spa, Hot pool, steam and rain rooms, gym,entertainment lounges, outdoor grilling areas, a beautifully landscaped courtyard, and apet-friendly station. Designed for those who appreciate luxury and convenience, this home truly delivers a resort-style lifestyle every day. (id:61852)
Century 21 Property Zone Realty Inc.
