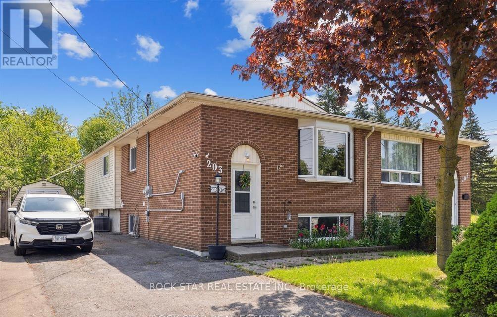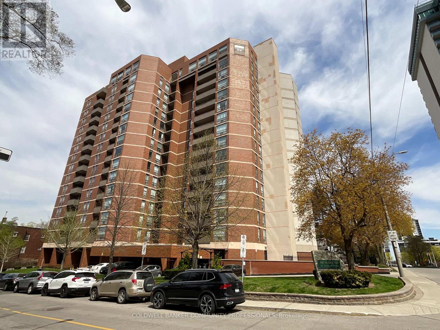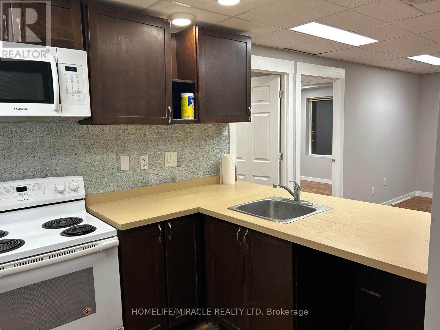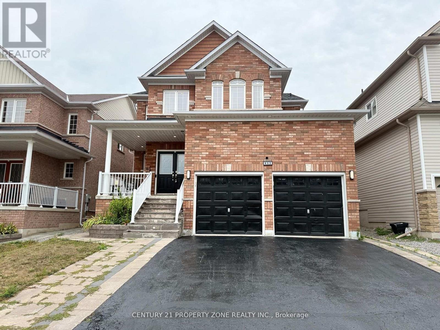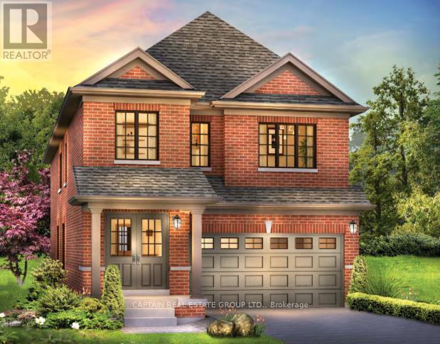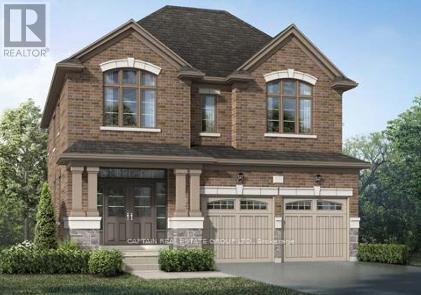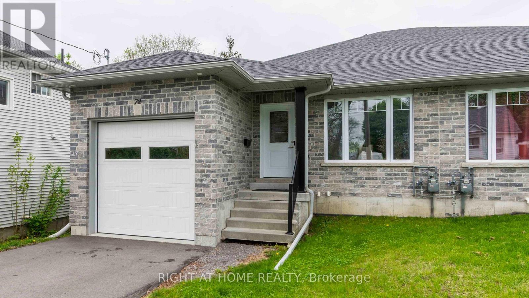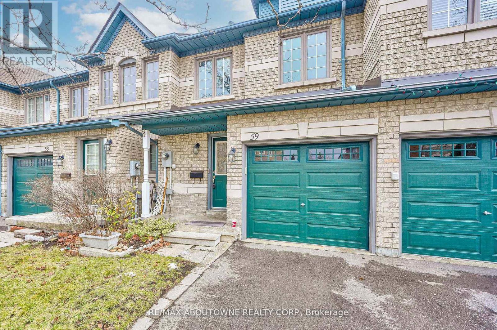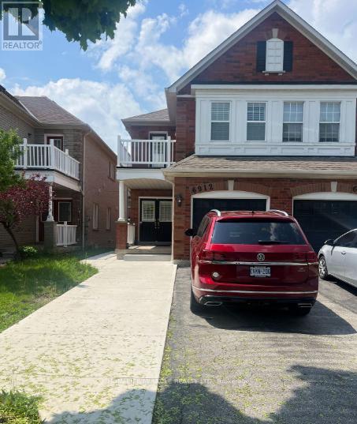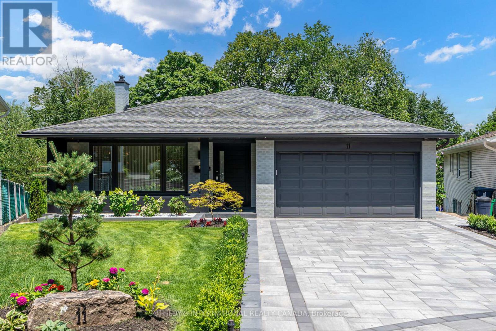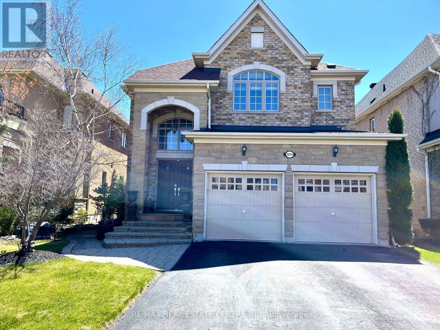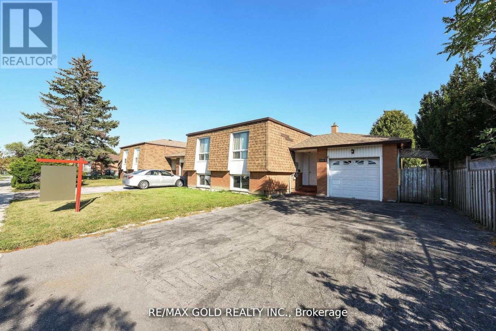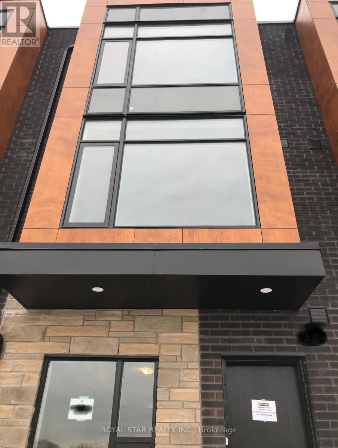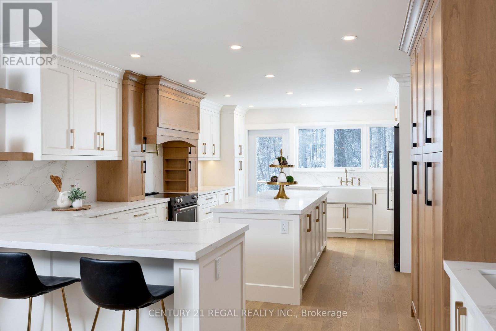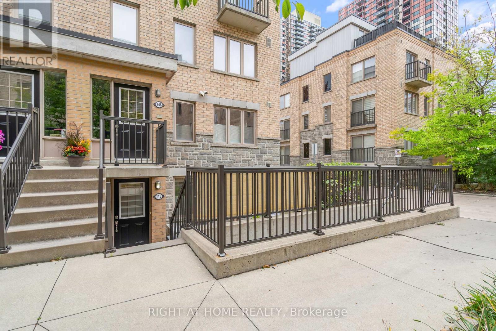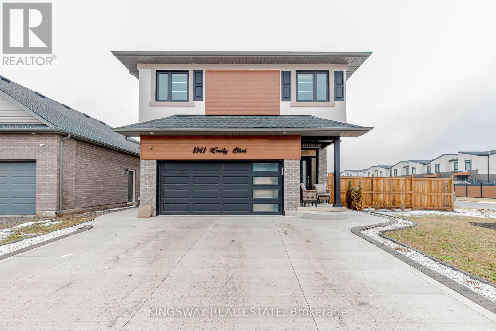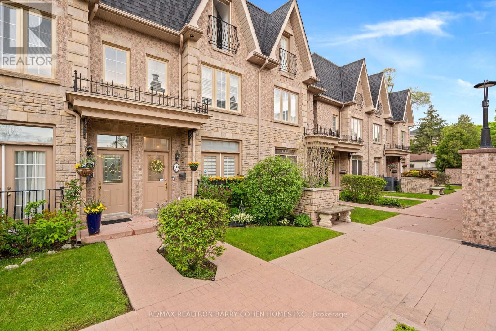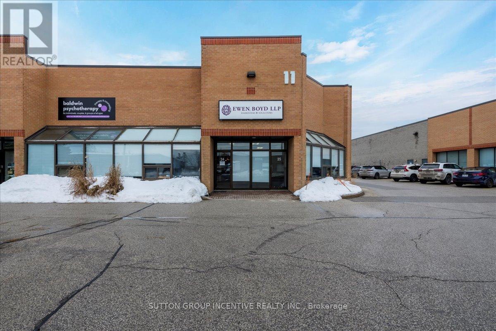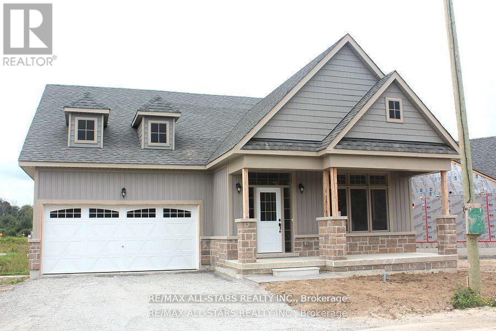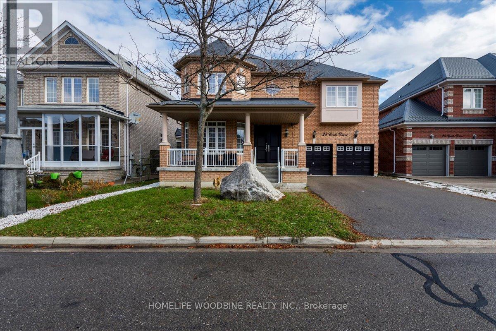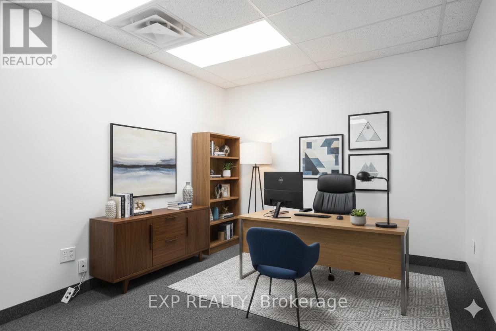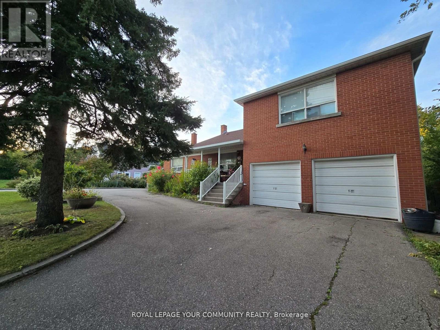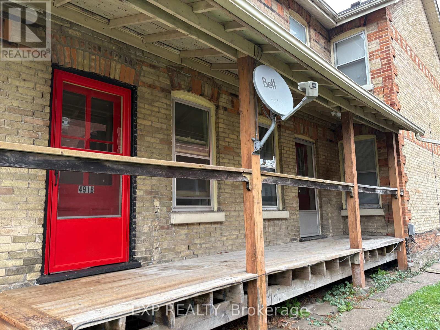Lower - 203 Commercial Street
Welland, Ontario
Lower Unit, Fully Separated Legal Duplex. Ample Parking and Abundant Natural Light Throughout This Raised Bungalow. Private Entrance and Own Laundry. Enjoy the Privacy of Being the Second Last Home on a Street Ending in a Cul-De-Sac, With No Rear Neighbors. Beautifully Maintained and Updated. This Unit Features Two Bedrooms, a Full Bath, and Its Own Laundry. Conveniently Located Near All Amenities, Including Shops, Schools, and Public Transportation. Don't Miss Out on This Beautiful Property in a Prime Location (id:61852)
Rock Star Real Estate Inc.
1101 - 222 Jackson Street W
Hamilton, Ontario
Clean & updated two-bedroom condo offering 1,350 sq. ft. of bright & spacious living. The inviting foyer opens into a generous living room with access to a private balcony, where you can enjoy stunning north-facing city and lake views. As a corner unit, the rooms harness the natural light. Also note that all windows have stylish California shutters. The beautiful eat-in kitchen features ample cabinetry, a double sink, and a time-saving dishwasher, making it both functional and inviting. A separate dining room offers the perfect space for formal gatherings. Down the hall, you'll find an impressive amount of storage space behind the row of mirrored closets. The private primary bedroom suite includes direct balcony access, a walk-in closet, and a four piece ensuite bathroom. The second bedroom, additional four-piece bathroom, and the convenience of in-suite laundry complete this exceptional unit. Included is one secure underground parking space, conveniently located close to the entry door, as well as a secure storage locker for added convenience. Building amenities include a spacious penthouse-level lounge, sauna, and exercise room on the P1 level. This well-regarded and highly sought-after building is ideally located close to a wide range of amenities, making it an excellent place to call home. (id:61852)
Coldwell Banker Community Professionals
4 - 594 Barton Street E
Hamilton, Ontario
This unit with lots of natural light, includes modern finishing; wood cabinetry kitchen with fridge, stove and over the range microwave, unit temperature controlled, utilities included with a central vac system. This is a must see. This unit comes of standard with 3 appliances. A bar style kitchen provides seating for 3. Up and coming area on Barton Street is directly across the street from Gibson Lofts. Short walk to The Eatery. Equal distance from two shopping areas including Centre Mall and Jackson's Square. About 2 kilometers each way. Step out to local transit. You control your own hot and cold. Unit has separate HVAC with thermostat controls in the unit. Keep it as warm, or cold as you prefer. Utilities include Hydro, Water, Heating) Security cameras including fob entry mean you will feel safe at night. (id:61852)
Homelife/miracle Realty Ltd
652 Tully Crescent
Peterborough, Ontario
Welcome to this exquisite 4-bedroom, 4-bathroom detached two-storey home in one ofPeterborough's most sought-after neighbourhoods. Offering over 3,400 sq. ft. of total livingspace, this home features a full bathroom on the main floor and a well-designed layout withseparate living, family, and dining rooms. The spacious primary bedroom includes a walk-incloset and ensuite, complemented by three additional bedrooms and a 4-piece bath. The fullyfinished basement offers a large recreation room, wet bar, and ample storage. Recent upgradesinclude a new roof (2024) , recently paint throughout, and a newly built deck. (id:61852)
Century 21 Property Zone Realty Inc.
322 Vandusen Avenue
Southgate, Ontario
Welcome To This Stunning, Newly Built 4-Bedroom Detached Home Situated On A Premium Wide Lot In A Peaceful And Family-Friendly Dundalk Neighborhood. Designed With Modern Living In Mind, This Home Boasts An Open-Concept Layout Perfect For Entertaining And Everyday Comfort. The Main Floor Features A Contemporary Kitchen Complete With Granite Countertops And A Stylish Breakfast Bar. The Spacious Living And Dining Areas Are Filled With Natural Light, Creating A Warm And Inviting Atmosphere. Upstairs, You'll Find A Generous Primary Bedroom With A 4-Piece Ensuite And A Walk-In Closet. The Second Bedroom Features Its Own 3-Piece Ensuite And Walk-In Closet, Offering Exceptional Privacy And Comfort. The Third Bedroom Is Well-Sized, While The Fourth Bedroom Includes Its Own Walk-In Closet. A Separate Modern 3-Piece Bathroom Serves The Additional Bedrooms On This Level, Providing Convenience For Family Members Or Guests. Located Close To All Essential Amenities, Including Hwy 10, Schools, Parks, Libraries, Banks, And Plazas, This Home Offers The Perfect Blend Of Comfort, Style, And Convenience. (id:61852)
Captain Real Estate Group Ltd.
13 Aitchison Avenue
Southgate, Ontario
This Spacious 4-Bedroom, 4-Bathroom Home Features A Bright, Open Layout. Each Of The Four Bedrooms Offers Convenient Bathroom Access, With The Primary Bedroom Enjoying Its Own Luxurious Private Ensuite. Bedrooms Three And Four Share A Stylish Semi-Ensuite Bathroom, While The Second Bedroom Includes Its Own 3-Piece Ensuite. The Main Floor Offers A Large Living Room, Family Room, And Kitchen Area-Ideal For Family Living And Entertaining. There's Also A Convenient 2-Piece Bathroom On The Main-Floor. Situated In A Vibrant, Family-Friendly Community With Easy Access To Schools, Libraries, Shopping, And Scenic Walking Trails. (id:61852)
Captain Real Estate Group Ltd.
72 Gordon Street
Belleville, Ontario
A perfect blend of style, comfort, and functionality this impeccably maintained stunning semi is FURNISHED and ready for you to call home! Builder finished top-to-bottom with neutral decor, this beautiful home is located just steps from downtown Belleville and is full of modern and sophisticated finishes. Enjoy an open-concept main floor layout seamlessly blending the living room, dining area and upgraded kitchen with access out to the raised deck with BBQ. The primary bedroom is also on the main paired with a jaw-dropping cheater ensuite that is almost palatial - more spa sanctuary than bathroom - with a shower so spacious you'll wonder if you should install a chandelier or host cocktail hour in there! The walk-out finished basement is equally as spacious and includes two additional bedrooms (one currently setup as your home gym), another 4-piece bath, rec room and storage. Nestled on a quiet street right downtown, you'll be able to walk to everything important making this an absolutely perfect home for a small family, bachelor or retiree. All utilities are extra and the responsibility of Tenant (id:61852)
Right At Home Realty
59 - 455 Apache Court E
Mississauga, Ontario
Welcome To Highland Park Golf Community! This Townhouse Has Upgrade 3 Beds 3 Baths And Finished Basement.Renovated Kitchen W/Qurtz Counters & Backsplash, Ss Appliances,Pot Lights and More. Second Lever Has Additional Family Room With Fireplace And Large Window. Master Bedroom On Third Level Has 4 Pc Ensuite With Separate Shower. One Of Largest Unit In Complex 1757 Sq Ft.Steps From Mckechnie Comm.Ctr, Parks, Public Transit, Library, Playground & Easy Access To Major Hwy 403, 401, 407. (id:61852)
RE/MAX Aboutowne Realty Corp.
6912 Buttle Station Place
Mississauga, Ontario
Beautiful semi-detached home available for rent in the highly sought-after Meadowvale Village community. Located in a family-friendly neighborhood surrounded by parks, scenic trails, and top local amenities. Minutes to Highway 401, Highway 407, shopping plazas, grocery stores, and major transit routes-an ideal spot for commuters. This home falls within the renowned Levi Creek School boundary, offering excellent educational convenience. Inside, the property features 3 spacious bedrooms, a separate living and family room, and an open-concept eat-in kitchen equipped with stainless steel appliances, hardwood flooring, and pot lights throughout. Includes 3 car parking spaces. Perfect home in a premium location designed for comfort and accessibility. Basement not included and is rented separately. Upper House ONLY!!!! 70% utilities to be paid by upper tenant and 30% by basement tenants. (id:61852)
Homelife/miracle Realty Ltd
11 Sherin Court
Toronto, Ontario
Builders own home over $900K in renovations! Located on a quiet court with a pie-shaped ravine lot backing onto Humber Creek. Steps to walking trails, public transit, highways, schools, Weston Golf & Country Club, pickleball & tennis courts. Fully gutted to the studs with new electrical, plumbing, HVAC, spray foam insulation, windows, and roof. Ceilings raised to 9 ft on both main & second floors, approx 3400 sq. ft. of total living space. Keyless mahogany front door, solid wood interior doors, floating extra-wide staircase with glass railing,10 hardwood floors & pot lights throughout. Gourmet kitchen with built-in appliances, full-sized panelled fridge & freezer, Miele built-in coffee machine, large island, and walkout to elevated deck. Family room with custom TV wall, wood accents, and floor-to-ceiling gas fireplace. Tempered glass railings overlook a private backyard. Spacious media room with projector. Walk-out basement with bright rec room, large windows, and bedroom with 4-pc ensuite. Direct garage access. Fully landscaped. Just move in & enjoy! (id:61852)
Sotheby's International Realty Canada
3274 Pringle Place
Mississauga, Ontario
Step into a majestic two-storey foyer with grand staircase, welcoming you into your executive detached home in upscale Churchill Meadow community. Almost 2800 sqft of luxury living space tastefully adorned with high-end finishes. Hardwood floors, stainless steel appliances, complete with beautifully landscaped backyard oasis featuring the deck of your dreams, ideal for summer gatherings & BBQs. Location can't be beat - minutes to shopping & dining at Erin Mills Mall, surrounded by the best schools in the city, with easy access to Hwy 403. & 407. Home comes fully furnished, simply bring your personal items and the rest is ready for you. (id:61852)
RE/MAX Real Estate Centre Inc.
3630 Brandon Gate Drive
Mississauga, Ontario
Spacious, Detached Raised Bungalow Centrally Located In Mississauga. This Home Features A Large Living/Dining Room, A Spacious Kitchen, 3 Well-Sized Bedrooms and Large Living Room Area.2 Finished Basements With Separate Entrance. One legal basement unit. Close To Hwy 427, Humber College, Woodbine Mall And Casino, Public Transportation, Hospital, Pearson Airport, Many Schools, Shopping And Amenities. (id:61852)
RE/MAX Gold Realty Inc.
Main - 105 Sunnyside Ave Avenue
Toronto, Ontario
Main Level Newly Renovated One Bedroom Apartment. Exposed Brock Wall. Freshly Painted Walls And Cabinets With Brand New Floors That Were Just Installed. Brand New Kitchen. Large Semi-Exclusive Front Porch. New Light Fixtures. Decorated bathroom. Large windows for Lots of Natural Light Exposure. Within Walking Distance to Roncesvalles Restaurants. Walking distance To High Park, St. Josephs Hospital, Second Cup Cafe, Pizza Forno, Cherry Bomb Coffee, Tobiko Express, Meetpoint, The Whole Plate, Bossanova Wine & Beer & More. Within Driving Distance To Lakeshore Waterfront and Sunnyside Beach. Free Shared Washing Machine with Coin Operated Shared Dryer Machine. Street Parking Only Via Permit. Unit is plus Hydro (landlord covers gas and water).No Dogs. Shared Backyard. Shared Bike rack out front. Available ASAP. Year Lease Only. (id:61852)
RE/MAX West Realty Inc.
48 - 200 Malta Avenue
Brampton, Ontario
Large 3 Bedroom Plus Den Upgraded Unit Available For Immediate Occupancy *Laminate Flooring* New Community At Steeles & Hurontario * Walk To Sheridan College * Shoppers World * Gateway Terminal * Car Parking Underground * 9' Ceilings At First & Primary Bedroom Level * Huge Windows * Modern Design With Large Rooftop Terrace * Hwy 407 & 410 Minutes Away * Enjoy outdoor private rooftop terrace. The home includes one underground parking space with direct access. Visitor Parking In Courtyard. No Carpet in the house. (id:61852)
Royal Star Realty Inc.
5535 Cedar Springs Road
Burlington, Ontario
Short term or one year lease available. Experience luxury living in this stunning 5-bedroom estate offering over 6,000 Sq ft of elegance and comfort! This beautifully designed home features a show-stopping chefs kitchen complete with quartz countertops, a spacious island, built-in refrigeration drawers, pot filler, and premium finishes throughout. Generously sized bedrooms boasts custom walk-in closets, while spa-inspired bathrooms offer heated floors for year-round comfort. Endless upgrades include sleek wall paneling, modern pot lighting, and striking exterior glass railings that elevate the homes sophisticated style. Nestled on a picturesque property with a tranquil creek and pond at the front, this home offers breathtaking views and serene surroundings. A rare opportunity. Come fall in love with this exceptional property today! (id:61852)
Century 21 Regal Realty Inc.
146 - 12 Foundry Avenue
Toronto, Ontario
Stunning end-unit townhome featuring 2 bedrooms plus a large den-perfect for a home office-along with 2 washrooms. Located in the vibrant Davenport Village community, this home offers a bright living/dining area with gleaming hardwood floors through out. The upgraded kitchen includes quartz countertops, and the unit comes with an updated washer and dryer, underground parking, and a locker.The primary bedroom includes a spacious walk-in closet, and the generous den provides excellent flexibility. Enjoy a large private patio, ideal for outdoor relaxing or entertaining. Conveniently located close to Dufferin Mall, the subway, Earlscourt Park, and the library. A fantastic opportunity in a highly sought-after neighbourhood. (id:61852)
Right At Home Realty
8961 Emily Boulevard
Niagara Falls, Ontario
****LEGAL BASEMENT**** Absolute Showstopper. Seeing is Believing. Premium 56.44ft Corner Lot. Thousands spent in Upgrades (Feature Sheet Attached). Sun filled home with energy efficient windows and appliances. 2nd floor with a huge family room. Built just 3 years ago, this residence offers modern living in a prime location with easy access to all amenities and the QEW highway.Less than 10 mins drive to Niagara Falls. Maple kitchen cabinets, granite/quartz countertops in kitchen and washrooms, S/S kitchen appliances. Plus, enjoy the convenience of second-floor laundry. Outside, the all-brick, stucco exude curb appeal, while a large rear wood deck offers the perfect spot for outdoor entertaining. This huge backyard is a master of landscaping & above ground pool perfect for your summer parties. And what more?? The 2 Bedroom LEGAL BASEMENT gives you that extra income is a Big Big Plus. This home is sure to impress even the most discerning buyer. Don't miss your chance to make this exquisite property yours! (id:61852)
Kingsway Real Estate
544c Scarlett Road
Toronto, Ontario
Fully Renovated! Privately Tucked Away in the Best Part of Scarlett Gables. This Exquisite Townhouse Offers The Finest Luxury Finishes Throughout. Exceptional Open Concept Floor Plan With Graciously Appointed Principal Rooms. Chef-Inspired Dream Kitchen With Custom Built-Ins And Top Of The Line Appliances. Walk-Out To A Private Covered Patio Complete With BBQ. Primary Bedroom Retreat Features A Luxurious 7 Piece Ensuite W/ Heated Floors, Custom Wall Built-In & Additional Closet. Opulent Lower Level Recreation Room W/ Gas Fireplace, Mud Room Area, Direct Access to Private Two Car Garage. Ideally Positioned With Steps To The Future LRT & A Quick Commute To The Airport(10mins), Downtown Toronto(30mins) and Four Major Highways (427, 401, 27, & QEW/Gardiner). Having the Humber River Trail Across The Street, As Well As, Being Steps Away From The Breathtaking James Gardens, You Will Love Where You Live!2nd Floor Office Can Be Converted Back to 4th Bedroom. Turn Key Home With Hassle Free Maintenance. Don't Miss - This Property Will Wow Even The Most Selective Buyer! (id:61852)
RE/MAX Realtron Barry Cohen Homes Inc.
24 & 25 - 11 Patterson Road
Barrie, Ontario
Stop paying someone else's mortgage -- own your workspace in the heart of Barrie, just minutes from downtown and Hwy 400. This professionally finished office spans two commercial condo units and was fully renovated in 2019. The front office area features a welcoming reception, waiting area, bright boardroom with custom glass doors, staff/lunch room, four private offices, open work area, and two washrooms -- ideal for a wide range of professional users. At the rear, utilize an approximate 740 SF of warehouse space with a 19' clear height and a 10' x 12' roll-up door, plus an additional 182 SF mezzanine for extra storage. Comfort and efficiency are covered with ductless heat pumps in the front offices for added cooling (2020), updated central air (2020), and a new forced-air natural gas furnace (2023).Included are a built-in custom desk and hutch in the angled office, custom blinds throughout, fridge, dishwasher, microwave, HWT (owned) and boardroom table. Additional furnishings (including copier) may be available, subject to negotiation. Flexible possession. Monthly condo fees of $775.93 include water/sewer, snow removal, landscaping, insurance, management, non-exclusive parking, and building envelope maintenance. (id:61852)
Sutton Group Incentive Realty Inc.
59 Stadacona Avenue
Georgina, Ontario
New Home to be Built in the New Hedge Rd. Landing Active Community. The Raine's Model Elevation B with lot 2369 sq ft, with forested walking trails. With reasonable monthly maintenance fees which includes lawn care and snow removal, full use of a future private clubhouse, 20x40 in-ground pool. Projected monthly maintenance $630.00. An in direct waterfront property shared with Hedge Road Landing residents with 260 Feet of shoreline with future multi-teared concept decking on Lake Simcoe. Premium standard features including, 9 ft ceilings, Quartz Counter Tops. Paved driveway, and more! Cottage style bungalows and bungalofts, on 40 and 50 foot lots. Superior design and spacious floor plans. Other models available. Reputable builder and registered with Tarion. See attached schedule for more inclusions. (id:61852)
RE/MAX All-Stars Realty Inc.
28 Credo Drive
Vaughan, Ontario
Welcome to the Gaja, Remington Homes 3,268 Sq Ft. detached charming family home nestled in the heart of desirable Vellore Village, a safe and thriving community in the rapidly growing City of Vaughan. This home features 5 spacious bedrooms and 4 bathrooms upstairs with a bonus bedroom and bathroom in the finished basement. This property provides the opportunity to create your dream home! Situated on a premium 50.2 x 78.8 ft lot, the home boasts 9 ft ceilings and hardwood floors throughout, an oversized combined living and dining area, and a bright eat-in kitchen overlooking the large family room with gas fireplace. You can walk out from your kitchen to your private backyard - perfect for relaxing or entertaining! The open-concept layout makes everyday living effortless. Upstairs, this spacious home offers an abundance of natural light, comfort, and functionality, making it the perfect place to raise your growing family! Enjoy the best of suburban living with urban conveniences. Located in one of Vaughan's most sought-after communities, steps to excellent local schools, churches, public parks, the natural beauty of Boyd Conservation Park, public transit, and shopping. Just minutes to Highways 400 And 407, Cortellucci Vaughan Hospital, Vaughan Mills Mall, Canada's Wonderland, dining, Vaughan Metropolitan Centre, and so much more! Experience a quality lifestyle in a vibrant city that offers something for everyone! (id:61852)
Homelife Woodbine Realty Inc.
103 Office L - 60 Granton Drive
Richmond Hill, Ontario
Discover a Premier Office Opportunity in the Heart of Richmond Hill! Step into a vibrant and professional environment perfectly suited for growing businesses and established professionals alike. Nestled in a highly accessible location just minutes from Highways 407 & 404. This beautiful, 109sq. ft. private office is part of a spacious and thoughtfully designed 7,000+ sq. ft. office layout. Enjoy the ideal blend of open concept energy and private focus, all situated on the second floor of a quiet, well-maintained building (note: no elevator access). This turnkey sublease comes with no hidden fees; gross rent includes everything. Full access to Impressive Amenities Include: One oversized meeting room with an 86" TV perfect for presentations, team sessions, or client meetings, A cozy secondary meeting room with a 36" TV ideal for quick huddles or one-on-ones, Coffee, tea, and refreshments always available to keep you and your guests refreshed, A dedicated shared dining area for breaks and casual conversations, Four shared washrooms for your team and guests convenience, A welcoming receptionist on-site to greet and guide your clients professionally, If you're looking for a prestigious location that offers both professional comfort and convenience, this space is a hidden gem. Come see it for yourself, how this office can support and elevate your business. Your next chapter could start here. A range of office sizes is available in the same premises. Ample free parking spaces are always available. Option: Space can be furnished. (id:61852)
Exp Realty
100 Langstaff Road
Richmond Hill, Ontario
Welcome to the golden opportunity of South Richvale! This property is a true oasis, offering endless potential to bring your dream home to life surrounded by the beauty of nature - a landscape of mature trees, fruit trees, an endearing curb appeal, and a lush perimeter. The value of this property goes above and beyond! Conveniently located and nestled in one of the best neighborhoods of Richmond Hill nearby major highways, transit systems, necessities, amenities, delectable restaurants and close to Mackenzie Health Hospital and Hillcrest Mall. Once a flourishing farm, it retains its charm with existing greenhouses, a peaceful atmosphere, and expansive land ready for revitalization. Whether you envision a custom build or preserving the homes nostalgia, it's ready for the next chapter to match your lifestyle. Grow your family roots in one of Richmond Hill's most sought-after neighborhoods; your next home awaits! (id:61852)
RE/MAX Your Community Realty
B - 491 Eagle Street
Newmarket, Ontario
Welcome to this charming unit in the heart of Newmarket! Enjoy a bright and open layout with some updated flooring, a spacious bedroom featuring a beautiful decorative fireplace, and a private porch perfect for relaxing. The property also offers two parking spaces and access to a shared outdoor area. A great blend of comfort and convenience. (id:61852)
Exp Realty
