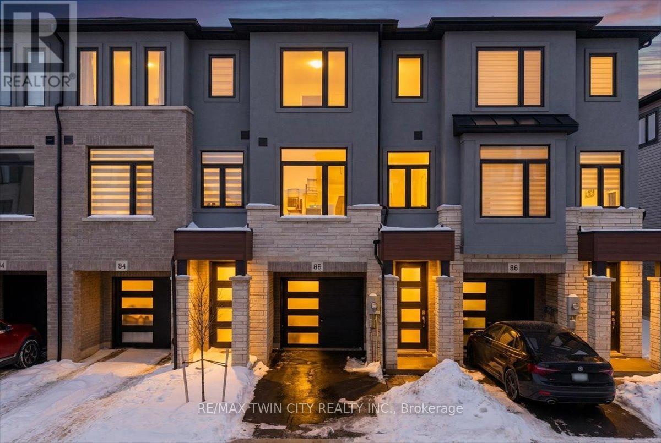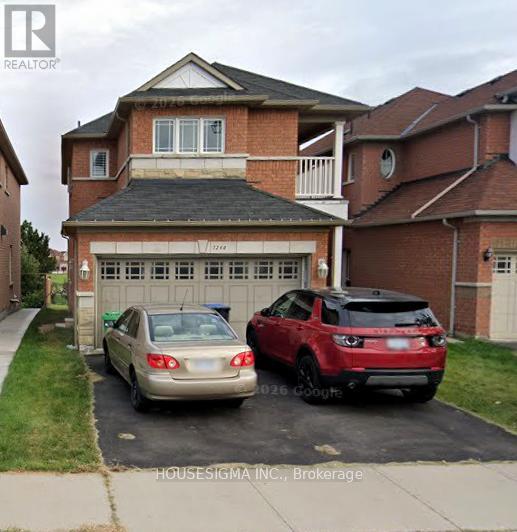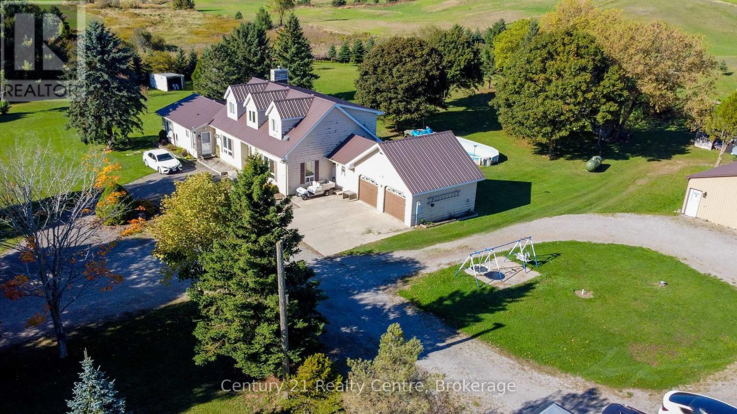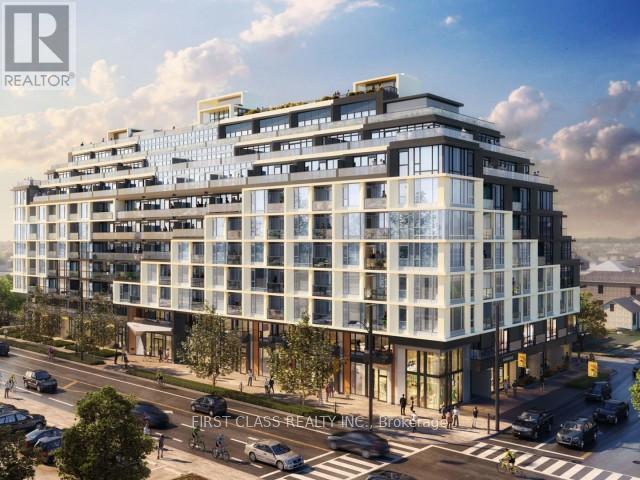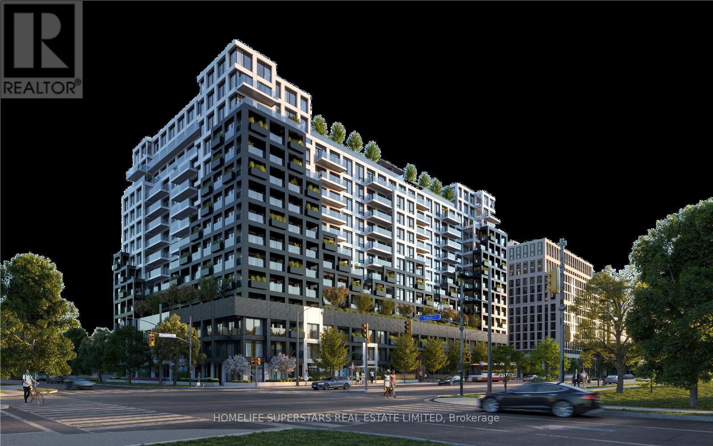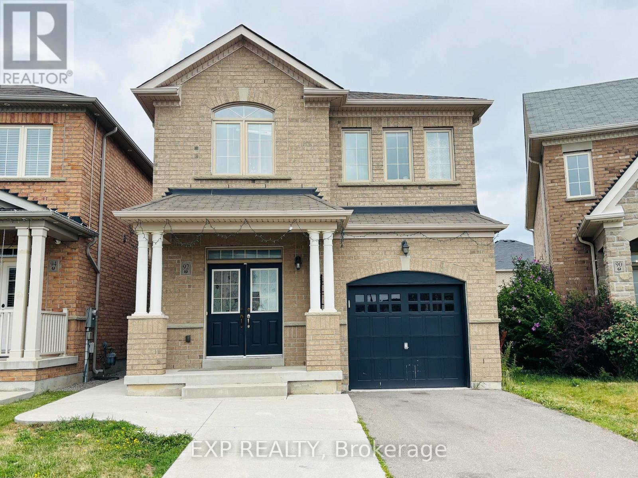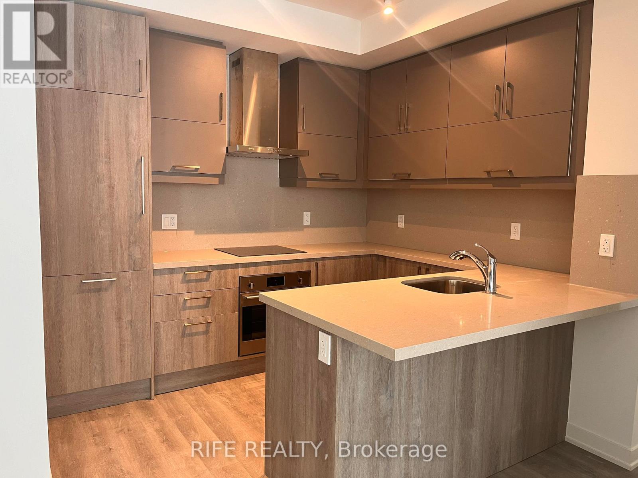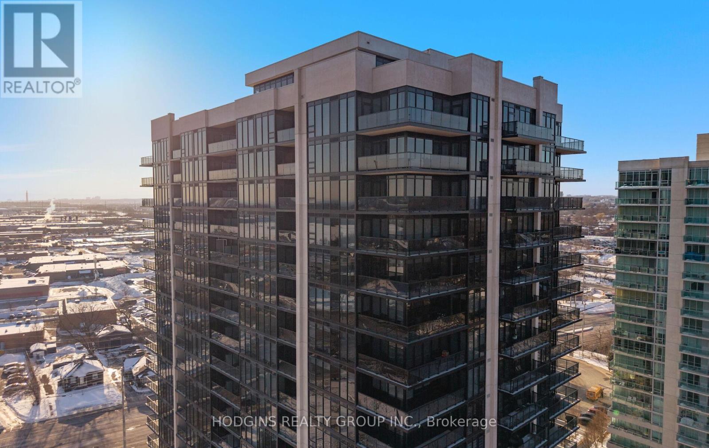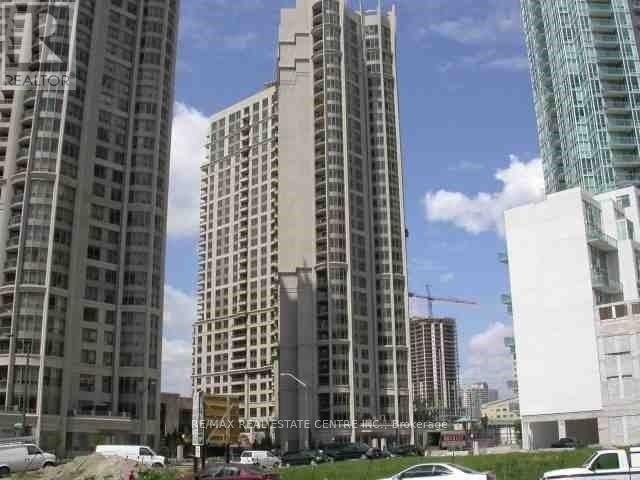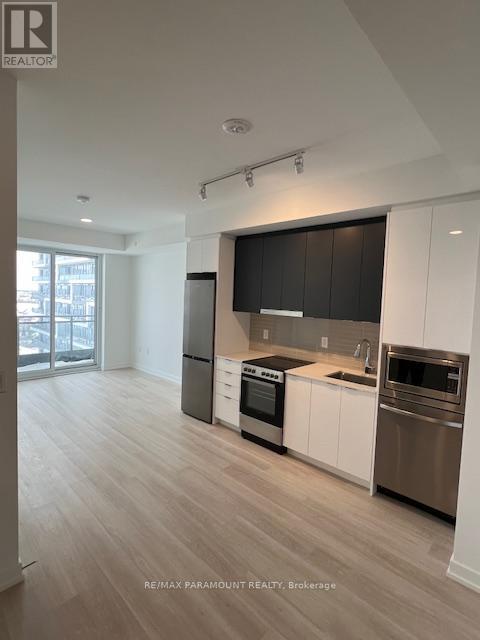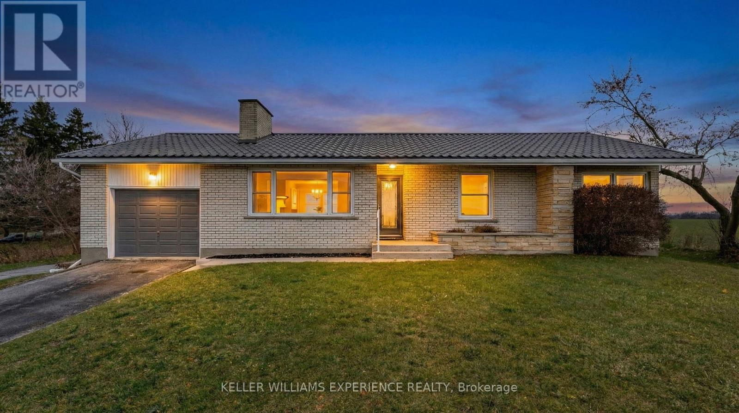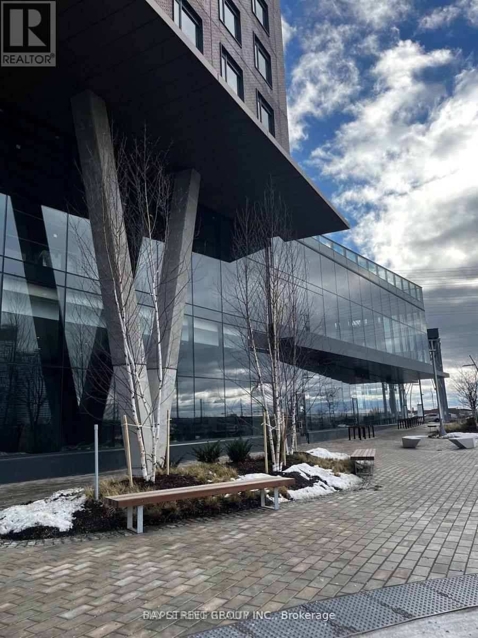85 - 155 Equestrian Way
Cambridge, Ontario
Welcome to this modern style beautiful 3 bedroom plus Den with lots of upgrades and ready to move-in luxurious town. This Stunning home offers a great value to your family! Main floor offers a Den which can be utilized as home office or entertainment room with Laundry. 2nd floor is complete open concept style from the Kitchen that includes an eat-in area, hard countertops, lots of cabinets, stunning island, upgraded SS appliances, big living room and powder room. 3rd floor offers decent sized primary bedroom with walk-in closest along with 2 other decent sized bedrooms. Beautiful exterior makes it looking more attractive. Amenities, highways and schools are closed by. Do not miss it!! (id:61852)
RE/MAX Twin City Realty Inc.
7260 Milano Court
Mississauga, Ontario
Spacious and fully renovated Lower-Level Apartment with Separate Private Entrance In A Well-Maintained Executive 2-story detached house Located In Meadowvale Village Community. This Bright And Functional Basement Offers 2 bedrooms, a four-piece bathroom with private in-suite laundry, and one Parking spot. All appliances are stainless steel and purchased last year, " Lower Level Only *. Tenant Responsible For 30% Of All Utilities. (id:61852)
Housesigma Inc.
Basement - 20061 Willoughby Road
Caledon, Ontario
Bright, spacious Detached 1 Bedroom Basement Home in Caledon! This House is Good for Small Family, Single or Couple. Spacious bedroom & Living Room. Kitchen & Shower will be installed before possession. Backs on to great view! Size (approx. 1300 sq ft.). Open concept floor plan. Big patio set up to overlooking the trees & Fantastic View. Tenant is responsible for 20% of the total utilities. (id:61852)
Century 21 Realty Centre
556 Marlee Avenue
Toronto, Ontario
Bright & Spacious 1 Bed + Den at The Dylan. Welcome to this beautifully designed 1 Bedroom + Den condo offering modern comfort and convenience in a prime location. Featuring an open-concept layout, this bright and spacious unit is filled with natural light and showcases contemporary finishes, stainless steel appliances, and thoughtfully designed living space perfect for both relaxing and entertaining.Enjoy the added versatility of a Den ideal for a home office or guest space. Located Steps from Glencairn Subway Station, Allen Rd. Hwy 401, Near Shops, Restaurants, Parks, and Yorkdale Mall. Amenities Include 24-hour Concierge, Rooftop Terrace with BBQ, Gym, Party Room, Guest Suite, and Pet Spa (id:61852)
First Class Realty Inc.
632 - 1100 Sheppard Avenue W
Toronto, Ontario
Beautiful WESTLINE Condominium. This Beautiful 1 Bedroom + Study Condominium Provides You the Perfect Opportunity to Live Right on The Subway Line. Unit Also Comes with one Parking and a Storage Locker located on the same floor as the apartment. Laminate floor throughout. Close to Yorkdale Mall, Downsview Park, York University, Sheppard West Subway, TTC Bus Service, GO Station, Costco and Highway 401. Amenities to Include 24 Hour Concierge, Fitness Centre, Pet Spa, lounge with bar, Roof Top Terrace and Private Meeting Room, Entertainment Lounge with Games, Children Playroom, Automated Parcel Storage. Unit Include Built-in Stove top, Fridge and Freezer, Dishwasher, Microwave Oven and Ensuite Washer/Dryer. Unit Comes with Free Internet. Unit is Tenant occupied, available from First of April. (id:61852)
Homelife Superstars Real Estate Limited
92 Meltwater Crescent
Brampton, Ontario
Excellent location! Spacious 4-bedroom, 3-washroom detached home in the desirable Castlemore area. Features separate living/dining and family rooms, hardwood floors throughout the main level, upper hallway, and landing, with laminate flooring in all second-floor bedrooms. Enjoy a modern kitchen with stainless steel appliances, backsplash, and a breakfast area with walk-out to the yard. Includes ensuite laundry with garage access, large windows, and parking for 3. Steps to schools, bus stops, and close to major highways (Hwy 50, 407, 427, 401). S/S Fridge, S/S Stove, S/S Dishwasher, Washer And Dryer. All Electric Light And Fixtures, Existing Window Covering And Blinds Included. Basement not included. Tenant pays 70% of utilities. (id:61852)
Exp Realty
304 - 38 Simcoe Promenade
Markham, Ontario
Luxury Condo At Downtown Markham! Bright & Spacious 2 Bedrooms + Den And 2 Full Washrooms. 9 Ft Ceiling with A Huge Terrace. Featuring A Functional Open Concept Layout, Large Size Den Can As A Home Office Or 3rd Bedroom. The Kitchen Features Built-in Integrated Appliances, Quartz Counters. Super Convenient Community In Markham. Walking Distance To Cineplex Markham and VIP, Whole Foods, Restaurant, And Banks. Mins To Hwy 407/404, YMCA, Supermarket. (id:61852)
Rife Realty
1801 - 1035 Southdown Road
Mississauga, Ontario
Mansion in the sky! 3 suites combined make up this 3056 sf luxurious corner lower penthouse. Watch the summer sun rise & set via wrap around panoramic views from expansive windows & 3 balconies. Posh luxury primary bdrm suite with fine hotel style bath + 2 additional generous bdrms each with bathrooms. Spacious home office library or 2nd dream closet opportunity. Palatial principal rooms for gracious entertaining. Easily accommodates grand dining, living & open concept great room open to gourmet size kitchen complete with two pantry's/future servery. Breathtaking views of downtown Toronto & Mississauga, Lake Ontario & tranquil Sheridan creek. Thoughtfully assembled for those who choose not to compromise. 4 parking spots including attached shed storage. South west Mississauga's most pre-eminent luxury condominium S2 located steps to GO, shopping & fine dining plus great trails & nearby Lake. Enjoy the top tier gym & resort style indoor custom pool or take in the stars at the roof-top sky Lounge. For those discerning Buyers who have been awaiting something truly unique...your sky sanctuary awaits. Seller may consider 1 year Lease to Own for qualified Buyer (id:61852)
Hodgins Realty Group Inc.
1434 - 3888 Duke Of York Boulevard
Mississauga, Ontario
This sun-filled corner unit offers panoramic windows throughout, hardwood floors, a generous living room, and two private balconies with views overlooking Celebration Square. Unbeatable location-just steps to Square One Shopping Centre, GO Station, YMCA, Living Arts Centre, Central Library, restaurants, schools, and more. Easy access to major highways for effortless commuting. A perfect blend of space, light, and urban convenience. (id:61852)
RE/MAX Real Estate Centre Inc.
A1501 - 9763 Markham Road E
Markham, Ontario
Brand-New 1-Bedroom Apartment In Markham's Desirable Greensborough Community, Offering Modern, Carpet-Free Living Space And A 70 Sq. Ft. Open Balcony. Functional Open-Concept Kitchen, Combined Living/Dining Area. Located At Castlemore Ave/Markham Rd, Steps To Public Transit, Schools, And Nearby Hospital. Residents Enjoy Premium Amenities Including Concierge, Gym, Party/Meeting Rooms, And More. (id:61852)
RE/MAX Paramount Realty
5628 County Rd 27 Road
Essa, Ontario
Rare opportunity to enjoy space, privacy and country charm while living just minutes from the everyday conveniences of Cookstown, Barrie's South End, GO Station and commuter highways. Located outside of a subdivision, this 3-Bedroom home offers over 2000 sq ft of finished living space, featuring Fully Renovated Bathrooms and a Fully Renovated Basement with Separate Entrance. This adds modern appeal. While a New Furnace (2025) and Metal Roof offer long-term peace of mind. The bright and inviting main floor has large windows and a fireplace. Step outside to a Covered Back Porch overlooking scenic views with No Rear Neighbours. (id:61852)
Keller Williams Experience Realty
1813 - 2920 Highway 7
Vaughan, Ontario
A function studio layout is waiting for you! This unit has a smart layout with dedicated space to sleep, live and relax - a must see! This unit hasplenty of room to make it your own and feels bright and warm. Located in the heart of the VMC, CG Tower offers luxury, convenience, and connectivity, with premium amenities including a 24-hour concierge, outdoor pool, fully equipped fitness centre, party room, rooftop terrace with BBQs, work lounge, and children's playground. Steps to VMC Subway Station, transit, shopping (Costco, IKEA, Walmart), dining, and easy access to major highways. A rare opportunity for elevated urban living. (id:61852)
Bay Street Group Inc.
