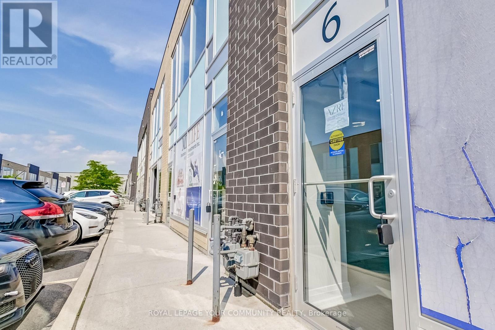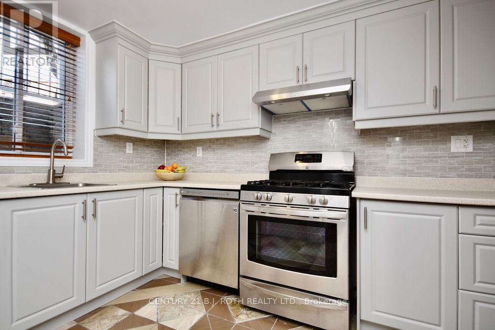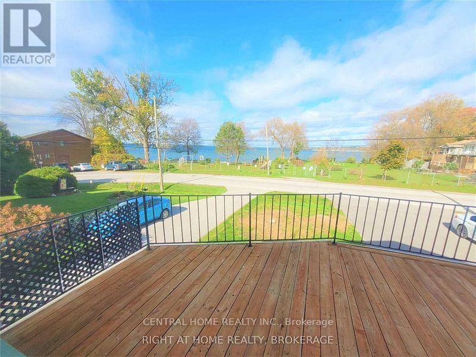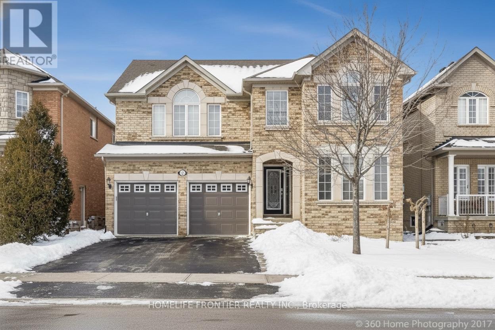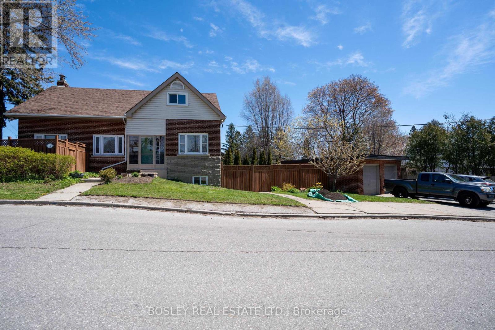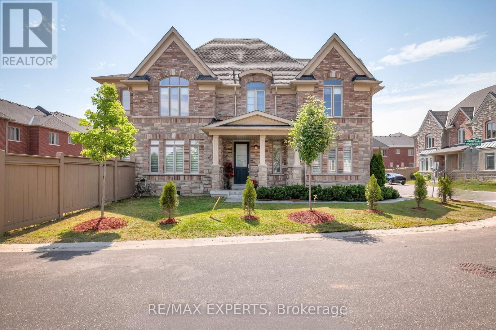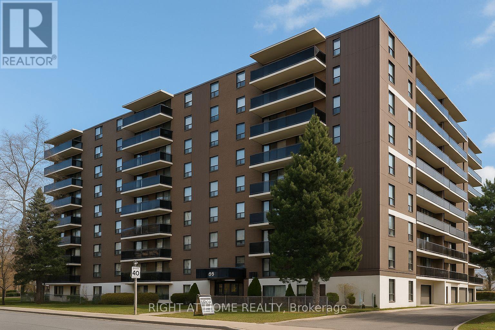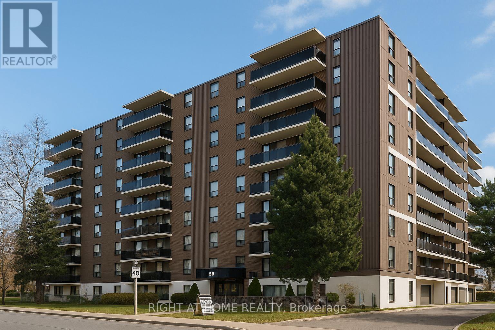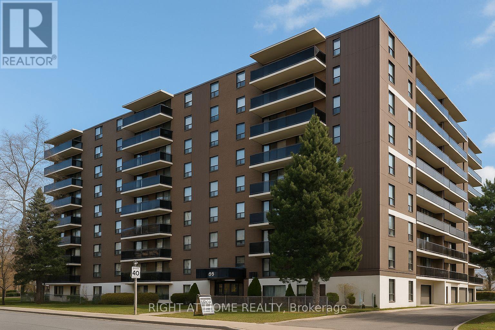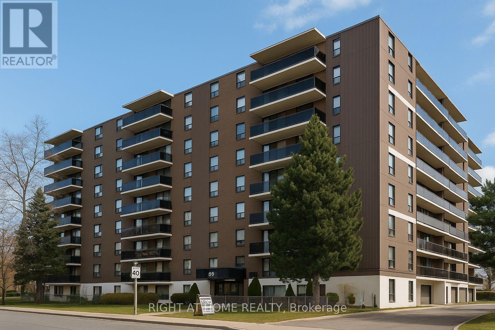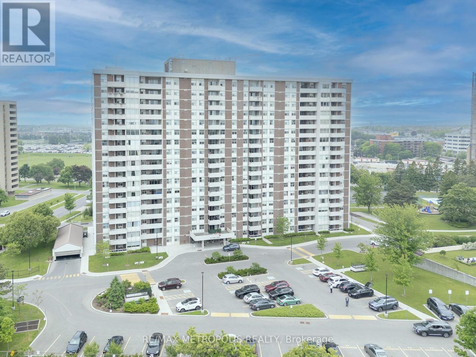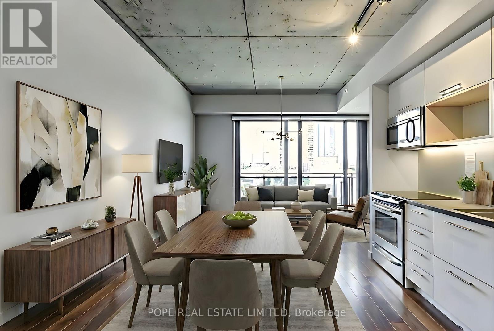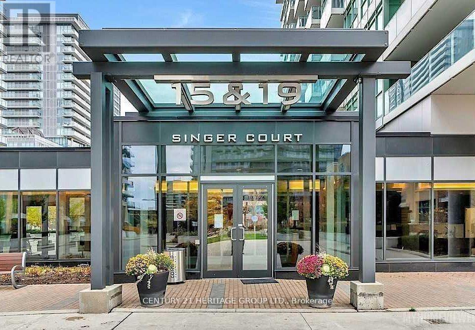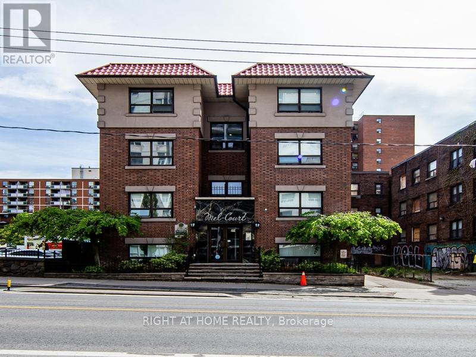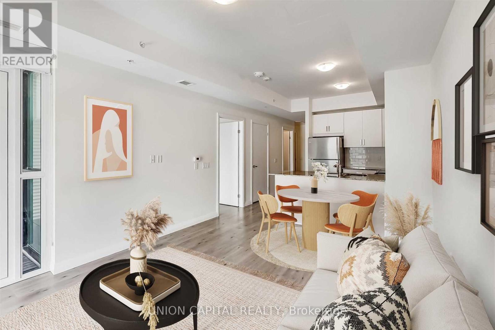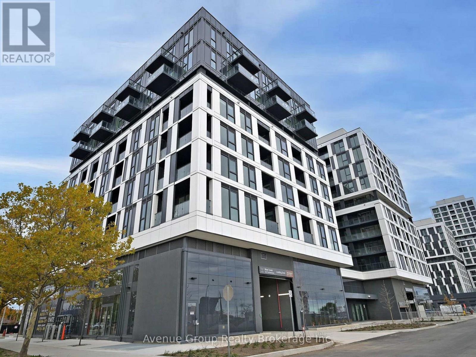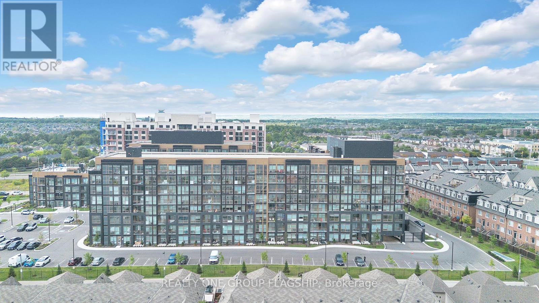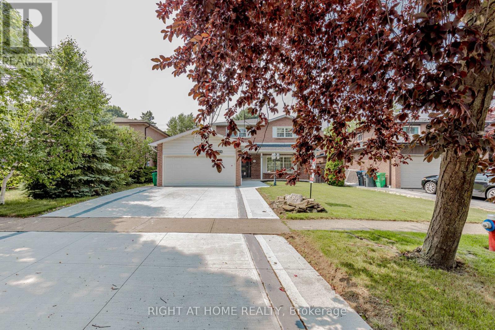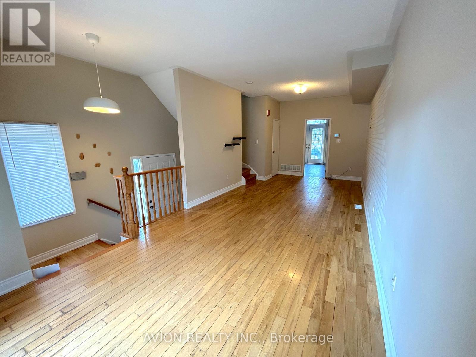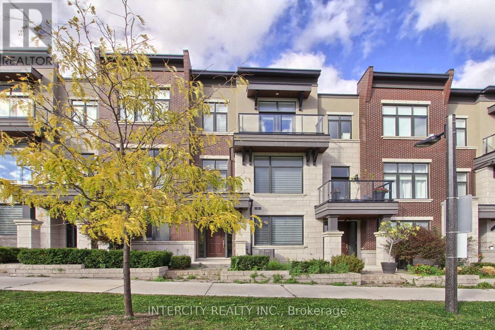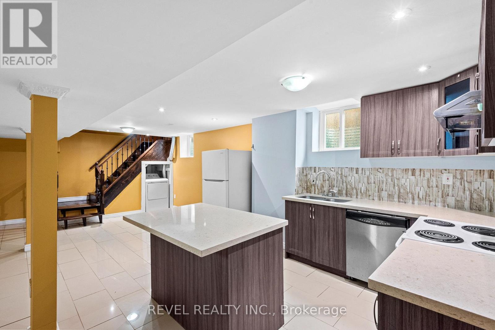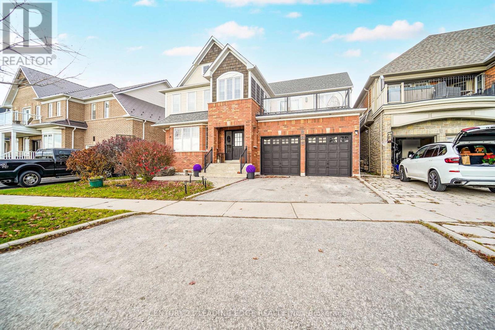701 - 890 Jane Street
Toronto, Ontario
Limited-Time Offer: Enjoy One Month Free Rent on a 13-Month Lease. Welcome to this bright and spacious 2-bedroom suite at 890 Jane Street, featuring a functional open-concept kitchen, living, and dining area-ideal for modern living and entertaining. The home is finished with dark-stained parquet floors throughout and showcases beautiful west-facing views that fill the space with natural light and stunning evening sunsets. 890 Jane Street is located in a thriving neighbourhood teeming with convenient amenities, shops, and retail options. You'll enjoy an impressive variety of dining-from cozy cafés to international cuisine-along with essential services such as grocery stores, banks, and healthcare facilities just minutes away. Outdoor enthusiasts will appreciate the proximity to Black Creek Parkland, Smythe Park, and other nearby green spaces offering trails, playgrounds, and recreational facilities. Public transit is abundant, providing effortless access to surrounding areas and major city destinations. A well-managed building in a growing community, offering a comfortable and connected lifestyle. (id:61852)
Right At Home Realty
6 - 1185 Queensway E
Mississauga, Ontario
Ground Floor Office Space Spanning Approx 2000sqft In A Bustling Commercial Retail & Industrial Mixed Use Newly Constructed Plaza. Professionally Finished And Move In Ready Suitable For Multiple Uses Including: Insurance, Real Estate, Law, Engineering, Accounting, Architecture, Marketing, Advertising, Design, & More. A Variety Of Businesses Within The Plaza Currently Operating Include: Medical, Pharmaceutical, Dental, Physio, Restaurant & Many More To Make This A High Traffic Area. Excellent South Exposure On Queensway Providing Visible Signage & Tons Of Natural Light. 1 Front Desk, 7 Private Offices, 8 Cubicles + 2 Private Cubicle Offices With Closed Door Potential, 1 Kitchenette, 2 Bathrooms (1 Handicap Accessible). Modern Finishes Throughout Including Partition Glass Office Walls To Re-Arrange Space, Energy Efficient Motion-Sensor LED Lights, & Custom Cabinetry Included. (id:61852)
RE/MAX Your Community Realty
42 Mcveigh Drive
Barrie, Ontario
2 bedroom, 1 bathroom lower level apartment for rent in Barrie's north end. Close to parks, malls, restaurants and schools. All inclusive (heat/hydro/water). Washer/dryer also included. Private entrance, 1 parking spot available. Available immediately. (id:61852)
Century 21 B.j. Roth Realty Ltd.
255 Bayview Avenue
Georgina, Ontario
Unobstructed Lake View! 2 Bedroom Upper Unit, Spacious Living Room, Large Private Deck Over Looking The Lake. (id:61852)
Right At Home Realty
150 Maria Antonia Road
Vaughan, Ontario
Welcome to This Stunning 4+3 bedroom detached home situated in the highly sought-after VelloreVillage community of Woodbridge and offers exceptional versatility for multi-generational living or investment purposes. The property features a spacious layout on a 45-foot lot with a fully finished basement designed to include two separate living areas, including a two-bedroom configuration and a bachelor-style space. Both areas are independently accessible via a private side entrance, providing significant potential for future rental income. The interior is finished with premium upgrades throughout, including hardwood floors, smooth ceilings, pot lights, crown mouldings, and a stylish oak staircase with wrought iron pickets. The main kitchen is equipped with granite countertops and stainless steel appliances, while all bathrooms are finished with granite vanities. The spacious primary bedroom features two separate closets. Ideally located in a top-tier neighborhood, the home is just steps from schools, parks, and transit, and only minutes from Vaughan Mills, major shopping plazas, the community centre, and Highways 400 and 407. This home offers excellent potential for long-term appreciation and it is a rare opportunity to secure a well-located property with built-in versatility and room to grow. (id:61852)
Homelife Frontier Realty Inc.
B - 3 Lakehurst Drive
Toronto, Ontario
Bluffs living, with light and space to match.This bright and spacious 2 bedroom, 1 bathroom ground-level walk-out sits just south of Kingston Road in the Birchcliff-Cliffside neighbourhood, just steps from the lake, Rosetta McClain Gardens and miles of waterfront trails. It's a special pocket - quiet, green, and close to everything that makes east end living so good. Renovated, the unit feels fresh and move-in ready. South-facing with full-sized windows that allow natural light to flood the living space and kitchen. Two bedrooms offer flexibility for everyday living, guests, or working from home. The kitchen features full-size appliances and a breakfast bar, and the bathroom includes a double vanity - a thoughtful touch you don't often find in rentals. New, easy-care vinyl flooring and pot lights throughout complete the space. Peaceful, practical, and perfectly located - morning walks by the lake, sunset strolls through the gardens, and a calm space to come home to. *EXTRAS* Parking included, all utilities included. Tenant pays for tenant's insurance and internet. Backyard shared. Photos from a previous resident. (id:61852)
Bosley Real Estate Ltd.
Bsmt - 101 Larkinley Lane
Ajax, Ontario
Welcome to 101 Larkinley Lane in a Prestigious Ajax gated Community. Basement features two bedrooms, a full kitchen, living area, and washroom. As a bonus, enjoy access to a condo-managed outdoor swimming pool during the summer months. Conveniently located close to Hwy401, Ajax GO Station, hospital, shopping centers, and schools. (id:61852)
RE/MAX Experts
802 - 35 Confederation Drive
Toronto, Ontario
Limited-Time Offer: Enjoy One Month Free Rent on a 13-Month Lease. Welcome to 35 Confederation Drive, a well-established and professionally managed rental community in the heart of Scarborough. This bright and comfortable 3-bedroom suite offers generous living space, an efficient layout, and the security of tenure that comes with a mature rental building.The suite includes a functional kitchen, a roomy living and dining area, and three well-sized bedrooms suitable for families, roommates, or professionals seeking extra space. A standout feature is the large ensuite storage room-perfect for seasonal items, household supplies, or creating additional organized storage without the need for an external locker. Laundry facilities are conveniently located in the building, and on-site staff help maintain a clean and welcoming environment. Located in a vibrant and family-friendly neighbourhood, residents enjoy excellent walkability and quick access to everyday essentials. Major shopping centres, grocery stores, retail options, and neighbourhood services are all close by, while local cafés, restaurants, and community amenities provide plenty of convenience and choice. The nearby public library offers study areas, community programming, and a quiet space to work or relax.Families will appreciate the selection of public and Catholic schools in the surrounding area, along with parks, playgrounds, and community recreation centres perfect for active lifestyles. Public transit and major roadways are easily accessible, making commuting throughout Scarborough and the GTA simple and efficient.A fantastic option for anyone seeking a comfortable home in a mature residential setting with excellent local amenities and room to grow. (id:61852)
Right At Home Realty
715 - 35 Confederation Drive
Toronto, Ontario
Limited-Time Offer: Enjoy One Month Free Rent on a 13-Month Lease. Welcome to 35 Confederation Drive, a well-established and professionally managed rental community in the heart of Scarborough. This bright and comfortable 1-bedroom suite offers a functional layout, well-proportioned living space, and the peace of mind that comes with a mature, long-standing apartment building. The suite features classic parquet flooring, a practical kitchen layout, a spacious living and dining area, and a well-sized bedroom ideal for singles, couples, or professionals. Laundry facilities are conveniently located within the building, and on-site staff help maintain a clean and welcoming environment.Located in a vibrant, family-friendly neighbourhood, residents enjoy excellent walkability and quick access to everyday essentials. Major shopping centres, grocery stores, retail options, and neighbourhood services are all close by, along with cafés, restaurants, and community conveniences. The nearby public library provides study areas, community programming, and a quiet space to work or relax. Residents will also appreciate the surrounding parks, playgrounds, and community recreation centres, along with nearby public and Catholic school options. Public transit and major roadways are easily accessible, making commuting throughout Scarborough and the GTA simple and efficient. A great rental option for anyone seeking a comfortable home in a mature residential setting with excellent local amenities and a convenient location. (id:61852)
Right At Home Realty
805 - 35 Confederation Drive
Toronto, Ontario
Limited-Time Offer: Enjoy One Month Free Rent on a 13-Month Lease. Welcome to 35 Confederation Drive, a well-established and professionally managed rental community in the heart of Scarborough. This bright and comfortable 2-bedroom suite offers generous living space, an efficient layout, and the security of tenure that comes with a mature and well-maintained apartment building. The suite features updated vinyl flooring throughout, a functional kitchen, a spacious living and dining area, and two well-sized bedrooms that are perfect for families, professionals, students, or anyone needing an additional room for workspace. A convenient in-suite storage room provides excellent space for seasonal items and household supplies. Laundry facilities are located within the building and on-site staff help maintain a clean and welcoming environment.Located in a vibrant, family-friendly neighbourhood, residents enjoy excellent walkability and close proximity to essential everyday conveniences. Major shopping centres, grocery stores, local shops, restaurants, and community services are all nearby, making day-to-day living simple and convenient. The local public library offers study areas, community programming, and a quiet place to work or read. Families will appreciate the selection of nearby public and Catholic schools, along with parks, playgrounds, and community recreation centres geared toward active lifestyles. Public transit and major roadways are easily accessible, providing efficient travel throughout Scarborough and the GTA. A fantastic rental option for anyone seeking a comfortable, well-kept home in a mature residential setting with excellent local amenities and plenty of living space. (id:61852)
Right At Home Realty
603 - 35 Confederation Drive
Toronto, Ontario
Limited-Time Offer: Enjoy One Month Free Rent on a 13-Month Lease. Welcome to 35 Confederation Drive, a well-established and professionally managed rental community in the heart of Scarborough. This bright and comfortable 1-bedroom + den suite offers a functional layout, well-proportioned living space, and the peace of mind that comes with a mature, long-standing apartment building. The suite features classic parquet flooring, a practical kitchen layout, a spacious living and dining area, and a well-sized bedroom ideal for singles, couples, or professionals. Laundry facilities are conveniently located within the building, and on-site staff help maintain a clean and welcoming environment. Located in a vibrant, family-friendly neighbourhood, residents enjoy excellent walkability and quick access to everyday essentials. Major shopping centres, grocery stores, retail options, and neighbourhood services are all close by, along with cafés, restaurants, and community conveniences. The nearby public library provides study areas, community programming, and a quiet space to work or relax.Residents will also appreciate the surrounding parks, playgrounds, and community recreation centres, along with nearby public and Catholic school options. Public transit and major roadways are easily accessible, making commuting throughout Scarborough and the GTA simple and efficient. A great rental option for anyone seeking a comfortable home in a mature residential setting with excellent local amenities and a convenient location. (id:61852)
Right At Home Realty
707 - 44 Falby Court
Ajax, Ontario
This Rarely Offered 3 Bedroom Condo Boasts Over 1200Sq Ft Of Open Living Space, with 2 full washrooms. Bright & Spacious With Awesome Clear East Views. Sun-Filled L-Shaped Living & Dining With Walk-Out To Private Balcony - Enjoy The Views Of Stunning Sunsets. New Hardwood Floors, Crown Moulding, California Shutters & 2 Renovated Bathrooms. Primary Has A Very Large Walk In Dressing Room With 3 Piece Ensuite. Ensuite Laundry & Large Storage Room. Conveniently located near school, shopping, dining and public transit. (id:61852)
RE/MAX Metropolis Realty
719 - 51 Trolley Crescent
Toronto, Ontario
Architectural excellence by acclaimed Saucier + Perotte Architectes in collaboration with Urban Capital and Waterfront Toronto. Completed in 2013, River City Phase 1 is ideally located on the lower east side of downtown within the sought-after Corktown and West Don Lands communities. Exceptionally well connected to Riverside, Leslieville, the Distillery District, St. Lawrence Market, Corktown Commons, Don River Valley Park, Toronto's Waterfront Trail system, and the DVP. TTC 504 King streetcar at your doorstep. Modern loft-style suite offering approximately 523 sq ft of highly functional interior space plus a generous 54 sq ft northwest-facing balcony with views of a nearby park, King Street, and the city skyline. Features include 9-foot exposed concrete ceilings, exposed galvanized ductwork, and stylish walnut flooring throughout. Contemporary white kitchen with stainless steel appliances and grey quartz countertops. Spa-inspired fully tiled bathroom with soaker tub, large vanity, mirrored cabinet, and convenient ensuite laundry. Outstanding building amenities include 24-hour concierge, fully equipped fitness centre, two spacious party rooms with lounge, bar, kitchen, dining area, and billiards table, guest suite, outdoor swimming pool, sun deck, and BBQ area. One storage locker and two bike racks included. (id:61852)
Pope Real Estate Limited
1816 - 19 Singer Court
Toronto, Ontario
Large one bedroom Live in a Luxury condo by Concord. Large, open concept kitchen and living area. Granite counters and huge centre island, ideal for entertaining. Spacious layout with a generous sized bedroom perfect forking bed. Unobstructed views with floor to ceiling windows. Smooth 8ft ceilings, freshly painted & new flooring. Best location! Walking distance to TTC Subway, GO Station, North York Hospital, Starbucks, McDonalds, Canadian Tire, IKEA, community centre, park, ice skating rink. Easy access to highway 401 & 404. Amazing amenities: indoor pool, gym, basketball, yoga room, karaoke room, play room, pet spa, movie room, guest suites and more! Tenant Pays Hydro & Tenant Insurance. (id:61852)
Century 21 Heritage Group Ltd.
103 - 391 Sherbourne Street
Toronto, Ontario
Welcome to 391 Sherbourne Street, a professionally managed rental residence in the vibrant Cabbagetown-South St. James Town neighbourhood. This updated one-bedroom suite offers a comfortable and functional layout with a bright living area, separate bedroom, and a modern kitchen equipped with essential appliances. Enjoy hardwood-style flooring throughout, controlled-entry access, and the added security of video surveillance for peace of mind. Heat and water are provided at a flat monthly fee, while hydro is metered separately, allowing for predictable utility costs. The building provides 24/7 emergency maintenance, ensuring reliable support whenever you need it. Perfectly positioned for urban convenience, the property is just minutes from Allan Gardens, TTC streetcar and bus routes, and walking distance to Toronto Metropolitan University, the University of Toronto, George Brown College, and the many restaurants, cafés, and grocery stores that define downtown living. With a high walkability score and quick access to the Gardiner Expressway, commuting and exploring the city couldn't be more convenient. Experience comfortable city living close to schools, transit, green spaces, and everyday essentials.Students, newcomers, and professionals are all welcome. (id:61852)
Right At Home Realty
804 - 105 George Street
Toronto, Ontario
Executive, Modern 2-Bedroom Condo , Fully Furnished in Prime Downtown Location. Experience upscale urban living in this Bright Condo Unit, Featuring floor-to-ceiling Windows with Panoramic Views of the City. Nestled on a Quiet street, this luxury boutique building offers a peaceful retreat, just steps from the vibrant heart of downtown. Walk to the Eaton Centre, St. Lawrence Market, Dundas Square, Top Restaurants, Shopping, The subway, Entertainment, and More. (id:61852)
Homelife/bayview Realty Inc.
801 - 60 Charles Street W
Kitchener, Ontario
Welcome To The Best Building In The Heart Of Kitchener, Charlie West! Prime Location With Victoria Park Station And L.R.T Just Across The Street! Bright And Airy 1 Bedroom + Den Features Over 700 Sq Ft Of Total Living Space With Polished High End Finishes, Modern Accents & High Ceilings. Functional Den Can Be Converted Into A Home Office Or 2nd Bedroom + A Spacious Primary Bedroom. Great Nearby Restaurants/Cafes, ; Fantastic Building Amenities, Including Pet Play Area & Dog Wash Station! Internet Included. Don't Miss This Amazing Chance! Parking available for rent in the building (id:61852)
Union Capital Realty
620 - 1037 The Queensway
Toronto, Ontario
Enjoy modern urban living with the added bonus of a spacious 100 sq ft terrace, perfect for outdoor lounging, working, or entertaining. This bright 1-bedroom suite, built by RioCan, features 9 ft ceilings, an open-concept layout, and a contemporary kitchen with quartz countertops, designer backsplash, and stainless steel appliances. With laminate flooring throughout and unbeatable proximity to shopping, restaurants, transit, highways, and everyday essentials, this suite offers the best of comfort and convenience in one of Etobicoke's most sought-after locations. (id:61852)
Avenue Group Realty Brokerage Inc.
101 - 2343 Khalsa Gate
Oakville, Ontario
OPTION TO GET IT FULLY FURNISHED. 1 BED + 1 DEN + 2 FULL WASHROOMS + 1 PARKING + 1 LOCKER + INTERNET. Welcome To Nuvo Condominiums - Resort Like Living in Oakville! This Jan 2025 built, Ground-Floor 1 Bedroom + Den, 2 Full Bathroom Suite Offers an Exceptional Blend of Modern Design and Everyday Convenience. The Thoughtfully Designed Layout Features Approx. 600 sqft Of Living Space - A Bright Primary Bedroom, A Spacious Den That Easily Functions as a Second Bedroom or Home Office, And Two Stylish Full Bathrooms. With Direct Outdoor Access from the Ground Floor, There's No Need to Wait for the Elevators, Perfect for Pet Owners, Young Families, Or Anyone Who Values Accessibility. The Condo Is Loaded with Upgrades, Including 9ft Ceiling, Keyless front door entry with smartphone, Ecobee Smart Thermostat with built-in Alexa, Remote-Controlled Window Blinds, Matte black metal hardware on all interior and suite entry door, Undermount stainless steel sink with matte black single lever faucet with pull out vegetable sprayer, Gas connection for BBQ and one water/hose bib, Contemporary Finishes, And High-Quality Furnishings, Making It Truly Move-In Ready. Enjoy Tranquil Golf Course and Garden Views, A Prime Location Right Beside the Gym (with Peloton Bikes, weights and other machines), And Access to Resort-Style Amenities Such as an Outdoor Swimming Pool, Sauna, Rooftop Lounge, Spa, And Pet Wash Station. Ideally Situated Minutes from Oakville Trafalgar Memorial Hospital, Close to Major Highways (403/407/QEW), And Just a Short Drive to Burlington, Milton, And Mississauga. Surrounded By Parks, Trails, Shopping, Dining, Banks, all Amenities, And Top-Rated Schools, This Unit Offers Luxury Living in a Vibrant Community. Includes 1 Underground Parking Space and a Locker. Some Benefits of the Main Floor Unit - 1. No Stairs / Step-Free Living, 2. Easier Access, 3. Outdoor Access (Often), 4. Emergency Evacuation Ease, 5. Better for Moving In and Out. (id:61852)
Realty One Group Flagship
1073 Mesa Crescent
Mississauga, Ontario
Welcome to This Lorne Park Showstopper! This Well Maintained & Recently Renovated Family Home Sits In The Heart of Lorne Park & Tecumseh School District. The Bright & Sunny Kitchen Features Granite custom Countertops & Overlooks the Family Room w/Gas Fireplace. Make Memories Sharing Laughs Around The Dining Room Table. The spacious & Sun Drenched Backyard is Private (No Back Neighbours), Fully Fenced & Ideal for Entertaining Friends, or Enjoying A Summer Bbq with friends and family. The basement also includes an extra bedroom and a 3-piece bathroom, providing the ideal retreat for guests or children. (id:61852)
Right At Home Realty
264 - 23 Observatory Lane
Richmond Hill, Ontario
Location, Location, Location! This Beautifully Appointed End-Unit-Like Townhouse Offers The Perfect Blend Of Urban Convenience And Suburban Tranquility. Walking Distance To Everything You Need: No Frills, T&T, Banks, And The Vibrant Shops At Hillcrest Mall. Commuting Is A Breeze With VIVA/YRT At Your Doorstep And Easy Access to highways. 9 Feet ceiling on the main level and A Functional Layout Ideal For Growing Families. Nestled In A Quiet Enclave While Being Seconds Away From The Best Dining And Parks Richmond Hill Has To Offer. Don't Miss Out! (id:61852)
Avion Realty Inc.
7 Adaskin Avenue
Vaughan, Ontario
Pristine Executive Freehold Townhouse with Soaring 9 Foot Ceilings. Situated on a Premium Lot Fronting on the Park!! Exterior Design with Brick, Stone Accents & Stucco. This Modern Open Concept Layout Features High-End Finishes Including A Gourmet Kitchen with Premium Upgraded Cabinets with a Large Pantry & Crown Mouldings. Built-In Stainless Steel Bosch Wall Oven/Microwave, Bosch Gas Cooktop, Bosch Chimney Hood, Bosch Dishwasher & S/S Fisher-Paykal Refrigerator. Upgraded Quartz Countertops with Centre Island with Breakfast Bar. Walk-out from Kitchen to a Grand Terrace with Aluminum Railings with Glass Panels and Gas BBQ Hook-Up. Upgraded Hardwood Floors In Living/Dining Room And Upper Floor Hallway. The Primary Bedroom Suite Features a Spa inspired 4 Piece Ensuite with an Upgraded Frameless Glass walk-in shower & walk out to Balcony With Park views. A Double Car Garage with Private Drive. Includes all Zebra Blinds throughout. (id:61852)
Intercity Realty Inc.
Bsmt - 1005 Sandcliff Drive
Oshawa, Ontario
Welcome to 1005 Sandcliff Drive in Oshawa, a spacious and beautifully maintained home (basment) offering versatility, comfort, and style. A fully finished basement with three additional bedrooms, a second kitchen, and a full bathroom. Located in a family-friendly neighbourhood close to parks, schools, transit, and shopping, this home is move-in ready and offers exceptional value. (id:61852)
Revel Realty Inc.
Basement 2 - 985 Audley Road S
Ajax, Ontario
This brand-new legal basement apartment in Ajax has never been lived in before and offers modern finishes with a spacious layout. Featuring one bedroom and one bathroom, the unit is bright and inviting with carpet free flooring, potlights throughout, and a sleek kitchen complete with quartz countertops and stainless steel appliances. This unit also provides a private laundry with a washer and dryer for added ease. A separate entrance ensures privacy, and one parking space is included in the rent. Located in the desirable Westney Heights community, this apartment is close to schools, public transit, shops, daycare, and the community centre, with easy access to Hwy 401, Hwy 412, Hwy 2 And Ajax go station. Just steps from the Ajax waterfront park with walking and biking trails, this spacious unit is available immediately and offers both comfort and convenience in a prime location. Utilities are 20% of total monthly utility bills. $200 refundable key deposit. (id:61852)
Century 21 Leading Edge Realty Inc.

