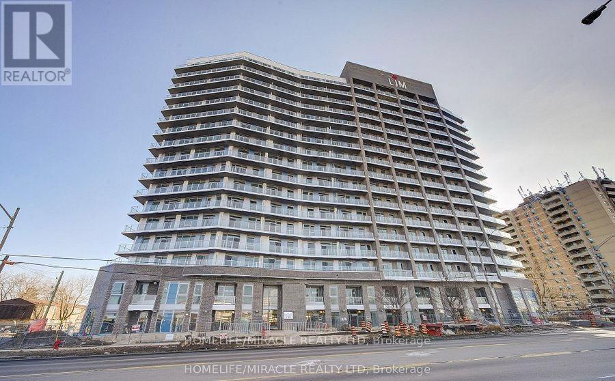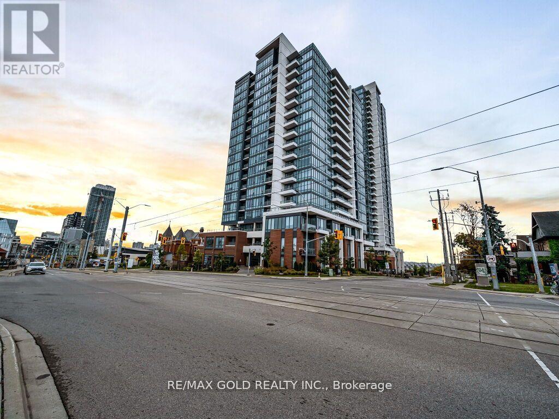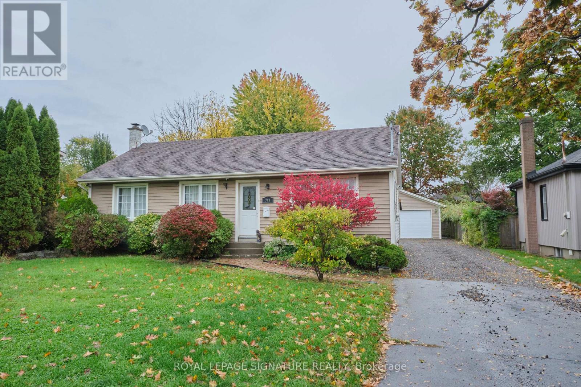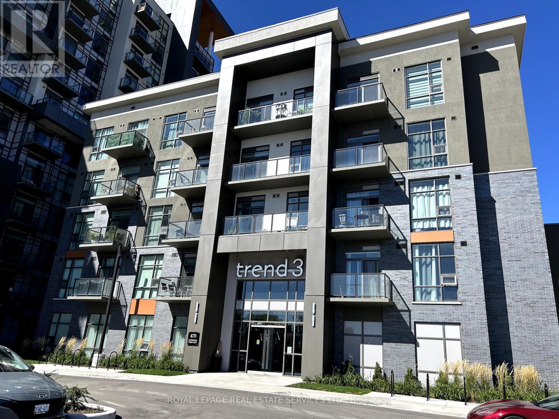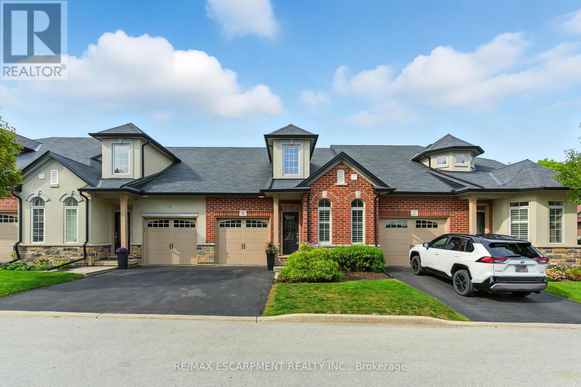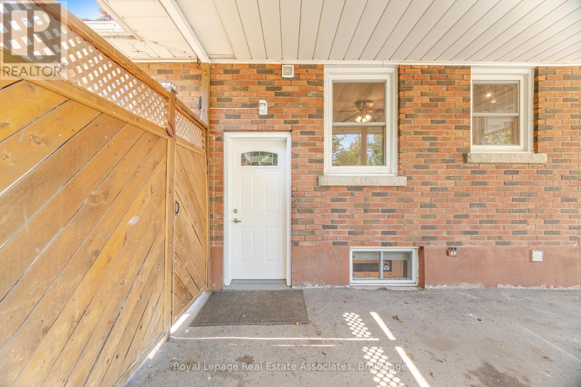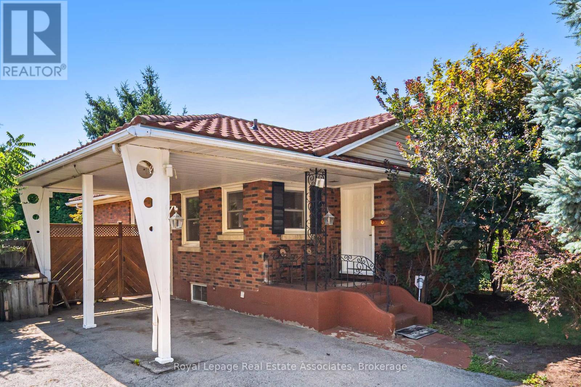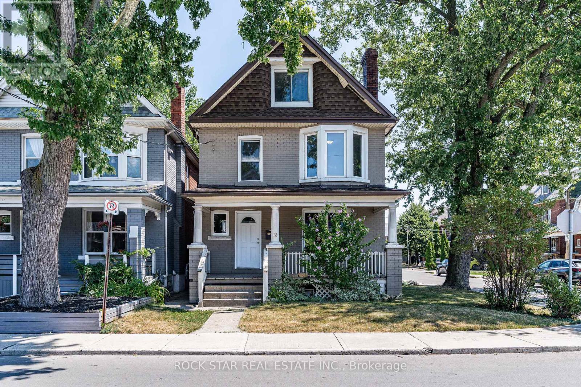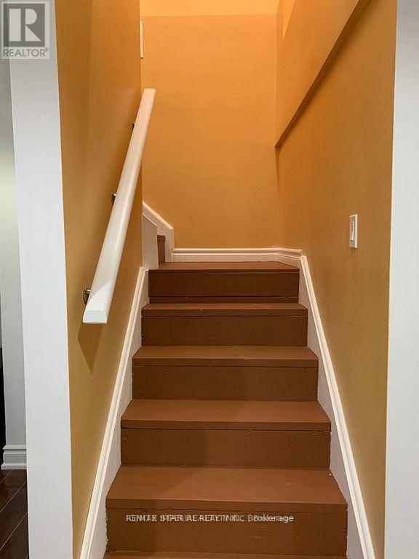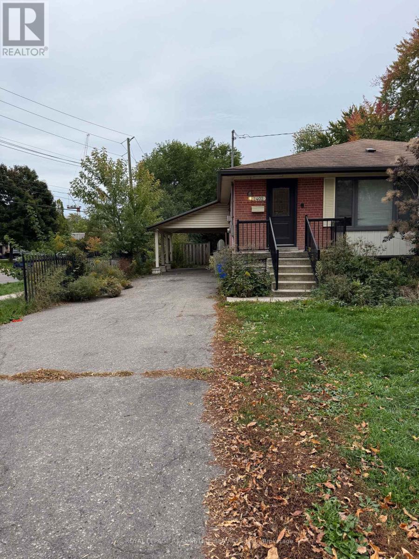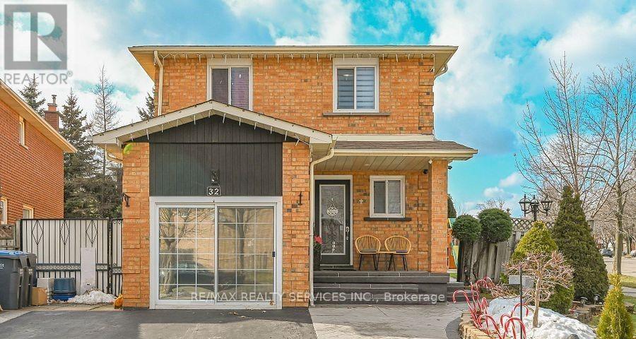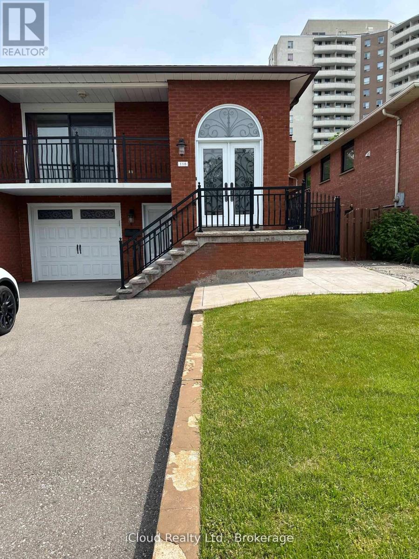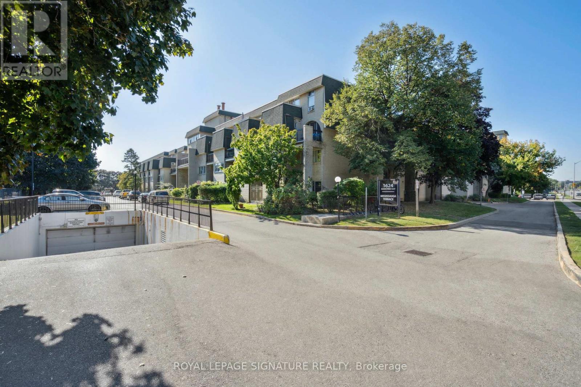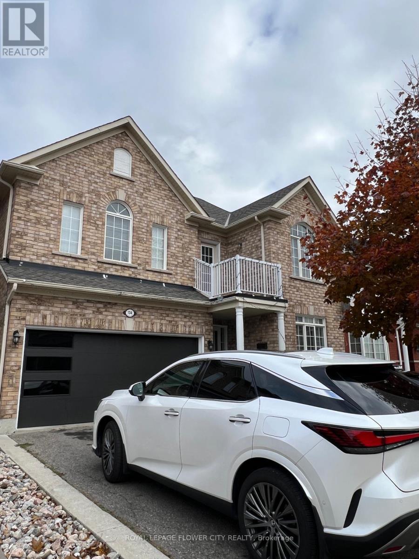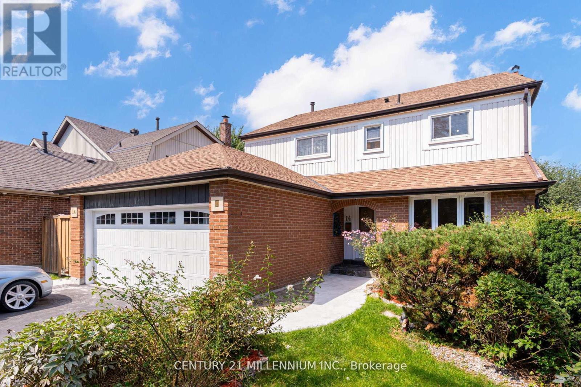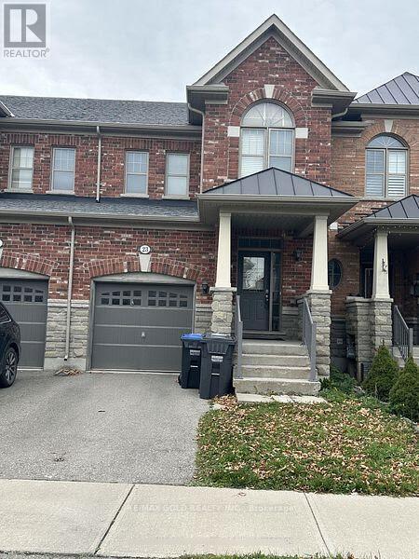959 Main Street E
Hamilton, Ontario
Welcome to Unit 1 @ 959 Main Street East, a beautifully maintained 8-unit apartment building in the heart of Hamilton's growing east end. This purpose-built multi-residential property offers spacious, updated two-bedroom suites with excellent natural light, modern finishes, and functional layouts - ideal for professionals, small families, and students alike. Located steps from Gage Park and Tim Hortons Field, the building sits in a convenient, walkable neighbourhood close to shopping, groceries, transit, and community amenities. Commuters benefit from easy access to Downtown Hamilton, the Red Hill Parkway, and the QEW, making it a great option for those working in the city or commuting to the GTA. Please note images have been virtually staged. (id:61852)
RE/MAX Gold Realty Inc.
1219 - 2782 Barton Street E
Hamilton, Ontario
PRICED TO SELL! Welcome to your new home in one of Stoney Creek's most sought-after communities! This brand new 1-bedroom, 1-bathroom condo at the LJM Tower combines modern design, comfort, and convenience, perfect for first-time buyers, investors, or anyone seeking a vibrant, low-maintenance lifestyle. Step into an open-concept living space filled with natural light from the desirable south exposure, featuring smooth ceilings, quartz countertops, and stainless steel appliances that elevate everyday living. The floor to ceiling windows create a bright and airy atmosphere, while the private balcony provides a peaceful retreat to enjoy your morning coffee or unwind at sunset. The spacious bedroom offers ample closet space and serene views, complemented by in-suite laundry for added convenience in the unit. This unit includes 1 owned underground parking spot and 1 storage locker, giving you both security and extra space. Enjoy world-class amenities including a fully equipped fitness centre, party and social lounge, outdoor BBQ terrace, secure bike storage, and EV charging stations, all within a beautifully designed, modern building featuring tinted glass architecture and contemporary finishes. Located just minutes from QEW, Redhill Valley Parkway, Eastgate Square, and Lake Ontario, with easy access to public transit, future GO Station, shopping, restaurants, and parks, this is modern condo living at its best. Move-in ready and experience the perfect balance of style, comfort, and convenience. (id:61852)
Homelife/miracle Realty Ltd
507 - 101 Golden Eagle Road
Waterloo, Ontario
Discover this beautifully Partially furnished 1-bedroom condo located in the heart of Waterloo. Situated near Waterloo University, the GO train station, and major transit routes, this prime location offers seamless connectivity. Enjoy the convenience of nearby shopping plazas and easy access to Waterloo's bustling tech hub, home to leading IT companies. Ideal for students, professionals, or anyone looking to be close to everything the city has to offer. Don't miss the opportunity to live in comfort and convenience (id:61852)
RE/MAX Gold Realty Inc.
1405 - 5 Wellington Street
Kitchener, Ontario
Welcome To Duo Condos Master Plan Community In Kitchener! Station Park Is The Latest Addition To The Tech Hub District. A Brand New Amazing 1 Bedroom And Washroom Unit On The 14th Floor At Station Park's Tower 1 Over Looking Google Headquarters. This Unit Comes With 1 Underground Parking. It Comes With Upgrades Such As Gourmet Kitchen With Soft Close Drawers Includes: Smart-Suite Entry, High Efficiency Front-Loading Stacked Washer/Dryer Wi-Fi-Enabled Hotspots,, Light Vinyl Wide Plank Flooring Throughout And The Kitchen Includes Built-In Stainless-Steel Appliances, Quartz Countertops. (id:61852)
RE/MAX Gold Realty Inc.
784 South Pelham Road S
Welland, Ontario
Fantastic Family Home! This Detached Bungalow Features 3+1 Bedrooms And 2 Baths. Lots Of Updates Including Oak Kitchen, Updated Bathroom, Flooring, And Newer Roof (2014). The Finished Lower Level Has Tons Of Room For Fun In The Family Room And An Additional Bedroom With Ensuite Privilege.Catch Some Sun While Looking Over The Large Yard From The Sunroom. Detached, Serviced With Hydro And Water, 29'X25' Mechanics And Hobbyist's Dream Garage! (id:61852)
Royal LePage Signature Realty
Part 1&2&3 - 196 Ecclestone Drive
Bracebridge, Ontario
Prime Development Opportunity in the Heart of Bracebridge, Muskoka Welcome to 196 Ecclestone Drive, a rare and ready-to-build development site offering incredible potential in one of Muskoka's most desirable locations. This exceptional parcel comes with conditional site plan approval to construct six (6) semi-detached homes, presenting an ideal opportunity for builders, developers, or investors seeking a turn-key project. Located just minutes from downtown Bracebridge, the property offers convenient access to schools, shopping, parks, and the Muskoka River - perfectly positioned for families and year-round living. With approvals well underway, the heavy lifting has been done - simply take it to permit and build out this beautiful enclave of modern semis. Site Plan Conditional Approval for 6 Semi-Detached Home, Municipal Services Available, Prime Location Near Downtown Bracebridge, Minutes to Shops, Trails, and the Muskoka River (id:61852)
Royal LePage Real Estate Associates
2155 Main Street E
Cambridge, Ontario
Total 30000sf of fenced industrial Land for lease, Perfect for outdoor storage, Landscaping, equipment parking, Truck, and Trailer Parking etc. Minutes away from downtown Cambridge. Strategically located. (id:61852)
Real One Realty Inc.
Bsmt - 23 Division Street
St. Catharines, Ontario
Recently renovated 2-bedroom lower-level unit with a 3-piece washroom and 2 parking spaces. Conveniently located near the highway, with all amenities nearby. Tenant is responsible for 100% of utilities. (id:61852)
Homelife Silvercity Realty Inc.
63 Donnybrook Drive
Thames Centre, Ontario
Appear in the brokerage full, client full and flyer reports in Toronto MLS and are published on the internet. Remarks must relate directly to property. Disclose potl details & potl monthly fees in this field. Acres of outside parking space available for rent right on highway 401 ( TRUCK/ TRAILER PARKING) (id:61852)
Royal LePage Flower City Realty
135 Mcgill Avenue
Erin, Ontario
Brand New home in Erin, Never lived in. Close To shopping. (id:61852)
Gold Estate Realty Inc.
320 Meynell Road
Ottawa, Ontario
This is a 3 bedroom+large LOFT home on a CORNER LOT with wrap around porch. MAIN LEVEL DEN makes for a convenient office space. Great room with easy maintenance laminate flooring. Classic white cabinetry in the kitchen with quartz countertops and an island with breakfast bar. Spacious eating area in the kitchen with patio doors leading to the backyard. Upstairs you have a spacious primary bedroom, walking closet, and an ensuite with double sinks. Large LOFT can be converted to a 4th bedroom or second family room for the kids. Upgraded hardwood staircase. Basement is awaiting your finishes and offers lots of storage space. Family friendly area close to shopping and parks. Area is continuing to expand-buy now! Home shows very well!, Flooring: Hardwood, Flooring: Laminate, Flooring: Carpet Wall To Wall (id:61852)
Right At Home Realty
517 - 470 Dundas Street E
Hamilton, Ontario
2 Bedroom Condo Built By Award Winning Developer: New Horizon. Massive 1700sqft Rooftop Patio. This Unit Has Beautiful Views. A Family Room w/ Open Concept Kitchen, Island/Breakfast Bar + New Stainless Steel Appliances. Upgraded 4 Piece accessible Bath. 2 Light Filled Bedrooms. In-Suite Washer & Dryer. Excellent Access To 403, 407 & QEW. As Well As, 10 Minutes To Aldershot GO Station, 15 Minutes Away From Downtown Burlington & 18 Minutes To Downtown Hamilton. One Block From Waterdown Road, Parks, Hiking & Biking Trails (Bruce Trail) Nearby. Amenities Include: Party Room W/ Kitchen + Pool Table, Modern Fitness Facilities, Rooftop Patio. Condo Fee Includes: Building Insurance, Common Elements, Exterior Maintenance, Geothermal Heat Pump (services 2x per year by condo), 1 Parking Space & 1 Storage Locker. (id:61852)
Royal LePage Real Estate Services Ltd.
4 Burgundy Grove
Hamilton, Ontario
Welcome to 4 Burgundy Grove, an executive-style bungaloft designed for those looking to downsize without compromise. With exterior maintenance taken care of, you can relax and enjoy almost 1,700 sq ft of elegant living space paired with a finished lower level for added versatility. The main floor offers a thoughtful layout with a primary suite featuring two closets and a spacious five-piece ensuite, ensuring comfort and convenience. At the front of the home, a bright office/den or sitting room and a two-piece powder room create the perfect work-from-home or guest-friendly space. The open-concept kitchen, dining and living area is ideal for entertaining, flowing seamlessly onto a private patio with wrought iron fencing overlooking peaceful greenspace. Upstairs, the loft level presents a large family room and a second generously sized bedroom with its own ensuite, perfect for guests or extended family. The finished basement extends the living space with a second family room, two additional bedrooms, a full bathroom and plenty of storage. Located in Ancasters sought-after Meadowlands community, this home is close to shopping, dining, and everyday conveniences, with easy highway access for commuters. RSA. (id:61852)
RE/MAX Escarpment Realty Inc.
Lower - 319 Grantham Avenue
St. Catharines, Ontario
Welcome to 319 Grantham Avenue, a well-maintained bungalow located in a convenient St. Catharines neighborhood just minutes from shopping, public transit, parks, and major highway access. This basement apartment features a separate private entrance, a bright and spacious living and dining area with laminate flooring, a brand new modern kitchen, two comfortable bedrooms, a three-piece bathroom, and the convenience of private in-suite laundry. Tenants will also enjoy shared use of the backyard, a large shed for storage, and available parking. Utilities are extra and calculated at 30% of heat, hydro, and water. Ideally situated in a family-friendly area close to schools and amenities, this apartment is perfect for tenants seeking comfort and convenience in a prime location. (id:61852)
Royal LePage Real Estate Associates
Upper - 319 Grantham Avenue
St. Catharines, Ontario
Welcome to 319 Grantham Avenue, a spacious and well-maintained bungalow located in a convenient St. Catharines neighborhood just minutes from shopping, public transit, parks, and major highway access. This main floor lease offers a bright living and dining room with hardwood flooring, a large eat-in kitchen, three comfortable bedrooms, a four-piece bathroom, and the convenience of private in-suite laundry. Tenants will also enjoy shared use of the backyard and access to a large shed for storage, along with available parking. Utilities are extra and calculated at 70% of heat, hydro, and water. Ideally situated in a family-friendly area close to schools and amenities, this home is perfect for tenants seeking both comfort and convenience in a prime location. (id:61852)
Royal LePage Real Estate Associates
18 Barnesdale Avenue N
Hamilton, Ontario
Welcome to 18 Barnesdale Av North! ATTENTION INVESTORS.3 UNITS ABOVE GRADE!! Vacant and nicely renovated, PLUS a detached block garage!!! Unit mix is: Main floor 1 x 2 bedroom unit, 2nd Floor 1 x 2 bedroom unit, 3rd floor 1 x 1 bedroom unit. All units have a 4 piece bath. First and second level have a shared main foyer with separate entrances into each unit, third level accessed by steel fire escape. Updates and features include; three newer modern kitchens, three remodeled four piece baths, all newer wide plank laminate flooring throughout, and brand new vinyl plank on Main floor (2025), vinyl windows, roof re-shingled 2019, beautiful front porch, block garage with hydro for extra income and rear parking. Unfinished basement with separate entrance for laundry and utilities (plus rough in bath), 200 amp service on circuit breakers, interconnected smoke detectors. A+ location! Close to schools, parks, shopping, walk to future LRT, Tim Hortons Field, Bernie Morelli Recreation Centre (indoor pool & track). Property is 100% turn-key and is in move in ready condition! Establish your own tenants and rents, Great investment opportunity! (id:61852)
Rock Star Real Estate Inc.
3405 Colonial Drive
Mississauga, Ontario
Welcome to a spacious and beautifully renovated space in a quiet, family-oriented home located in desirable Erin Mills. . Modern kitchen with quartz countertops. Large living & dining area with LED pot lights and a formal family room. Fully enclosed backyard access is available for relaxation. Shared laundry on the main floor. Quiet household (landlord) resides on site. Minutes to U of T Mississauga, parks, and library; Close to QEW, 403, 407, Clarkson GO Station; Walking distance to schools, malls, bus stops, shops; No smoking, no pets; electricity can't be used for crypto mining (id:61852)
RE/MAX Imperial Realty Inc.
2402 Belyea Street
Oakville, Ontario
Welcome To The Heart Of Bronte Village! This Renovated Maintained 3+1 Bedroom Semi-Detached Bungalow Sits On One Of The Most Coveted Family Streets, Just Steps To The Lake, Shops, Bronte Harbour & All Amenities. The Main Level Showcases An Open-Concept Gourmet Kitchen With Waterfall Counter, Under-Cabinet Lighting & Newer Cabinetry, A Bright Living & Dining Area, Rich Hardwood Floors, Crown Mouldings, And An Elegant Primary Suite With Updated Ensuite & Glass Shower.The Finished Lower Level Features A Separate Entrance, Recreation Room With Gas Fireplace, Second Kitchen,Fourth Bedroom, Laundry Room & Full Bath-Perfect As An In-Law Or Nanny Suite. A Double Driveway That Comfortably Fits Four Cars.An Exceptional Opportunity In A Highly Desirable Neighbourhood Surrounded By Top Schools, Parks & Lakeside Living. Truly A Must-See! (id:61852)
Royal LePage Real Estate Services Ltd.
32 Shenstone Avenue
Brampton, Ontario
Stunning 3-bedroom, 3-bathroom corner detached home in the Heart Lake area of Brampton. Immaculate and upgraded throughout with carpet free floors, quartz kitchen, and modern bathrooms. Features an additional main-level room for office or recreation, a garage converted into a family room, and a huge covered patio perfect for relaxing or entertaining. Wall-to-wall cabinets in the master bedroom and ample storage, including a backyard shed. Three parking spots available. Conveniently close to transit, Walmart, Fortinos, Highway 410, Go Transit, and top schools like Heart Lake Secondary and Notre Dame (id:61852)
RE/MAX Realty Services Inc.
118 Antigua Road
Mississauga, Ontario
Beautiful raised Bungalow in the heart of Mississauga on ravine lot & features fantastic living room w/double glass door walkout to large balcony. Fantastic pattern concrete walkway with steel gate leads to great pattern concrete. This spacious semi, 3 bedroom, 1 bath with 1 parking spot. Located in very quiet and convenient location. Perfect area for medical professionals working at the nearby Trillium Hospital and clinics. Huron Park Community Center, Credit Valley Golf & Country Club, elementary/secondary schools. Mins to QEW, HWY 403 & 401. Must see. Utilities 60%. Require Tenant to have Tenants insurance. (id:61852)
Icloud Realty Ltd.
51 - 1624 Bloor Street
Mississauga, Ontario
For Lease - 3-Bedroom Townhome in Applewood. Bright, spacious 2-storey condo townhouse with 3 beds, 2 baths, and updated finishes. Freshly painted and professionally cleaned! Enjoy great building amenities including an indoor pool, sauna, gym, party/meeting room, security system, and visitor parking. Included: Parking, water, heat, and Rogers1-gig internet + TV included. Tenant pays only hydro. Close to schools, parks, shopping, and transit - ready for you to move in. Short term or 1 year lease (id:61852)
Royal LePage Signature Realty
Main And 2nd Floor - 104 Bonistel Crescent
Brampton, Ontario
Wow! Location! Location! Location! Welcome to this stunning 4-bedroom, 3-washroom detached home of approximately 2480 sqft in the prestigious community of Fletcher's Meadows, Brampton. This beautifully designed residence features a functional open-concept layout with a separate living room and a spacious great room, perfect for relaxation and entertaining. The modern eat-in kitchen boasts tall, upgraded cabinets, stainless steel appliances, and a spacious breakfast area, ideal for family dining. The home features four generously sized bedrooms on the second floor, a convenient main-floor shared laundry area, an elegant oak staircase, an upgraded high ceiling package, and a charming bay window. Conveniently located close to community centres, schools, plazas, transit, and all essential amenities, with Mount Pleasant GO Station just minutes away. The lease includes only the main and second floors; the basement is rented separately. Move in and enjoy comfortable, convenient living! (id:61852)
Royal LePage Flower City Realty
14 Milford Crescent
Brampton, Ontario
Exceptional value is offered with this spacious, detached residence located in one of the most desirable neighbourhoods near Chinguacousy Park. Home to picnic grounds, a childrens water park, petting zoo, greenhouse, and even a winter ski hill. Conveniently situated just minutes from Bramalea City Centre, this property combines comfort, functionality, and style.The long double driveway accommodates up to six vehicles, complemented by a double garage and a large, private lot featuring an expansive deck perfect for entertaining. Inside, the traditional centre-hall plan is enhanced by upgraded hardwood flooring, pot lighting, and a sun-filled picture window in the formal living room. The separate dining room showcases wide-plank laminate flooring, while the modern eat-in kitchen boasts sleek white cabinetry, quartz countertops, undermount sinks, a pantry, deep pot drawers, stainless steel chimney-style exhaust, ceramic tile backsplash, premium appliances, and a garden door walk-out to the side yard. A generously sized family room with a brick gas-insert fireplace, pot lighting, and wide sliding door walk-out provides an inviting gathering space. Upstairs, four well-proportioned bedrooms each offer double closets, with the primary suite featuring a private two-piece ensuite and a convenient linen closet. The finished lower level expands the homes versatility with a second kitchenette, fifth bedroom, full three-piece bath with separate shower, upgraded 200 amp service panel and a spacious recreation room with pot lighting an ideal setup for an in-law suite. (id:61852)
Century 21 Millennium Inc.
23 Goodsway Trail
Brampton, Ontario
Beautiful and spacious two-storey freehold townhome with the basement included, available for lease in the highly desirable Mount Pleasant area of Brampton, ready for occupancy January 1st. Enjoy the privacy of the entire home, featuring 3 bedrooms, 2.5 baths, and a convenient computer nook, perfect for a home office or study space. The primary bedroom offers a walk-in closet and a 4-piece ensuite, while the open-concept main floor includes stainless steel appliances (fridge, stove, dishwasher, washer & dryer). Complete with a single-car garage and driveway parking, this home is ideally located near Mount Pleasant GO Station, shopping plazas, schools, parks, and banks, providing comfort, convenience, and full independent living for families and professionals alike. (id:61852)
RE/MAX Gold Realty Inc.

