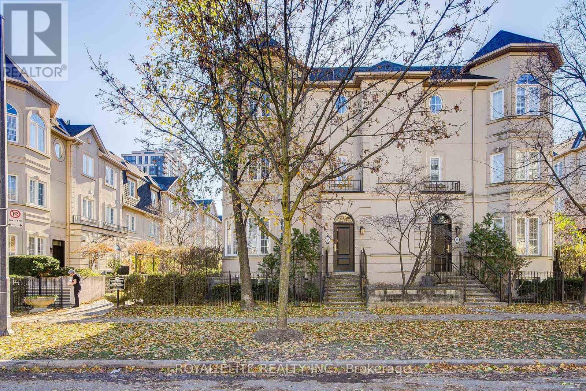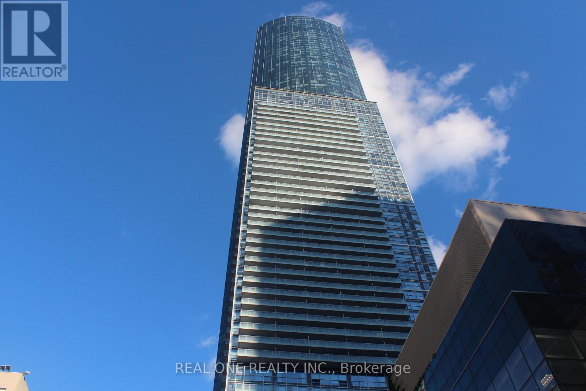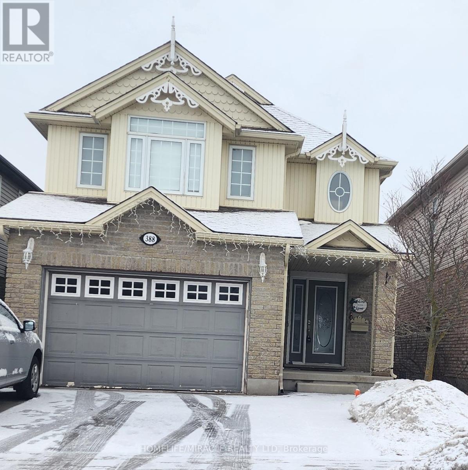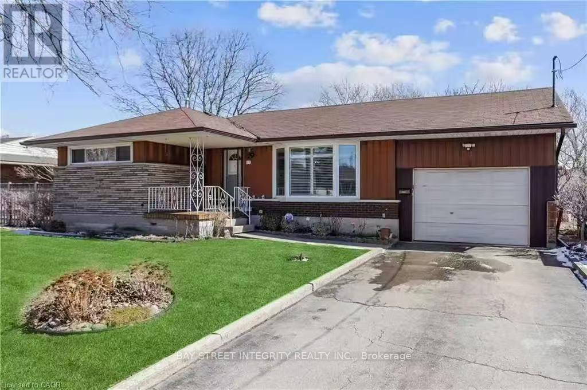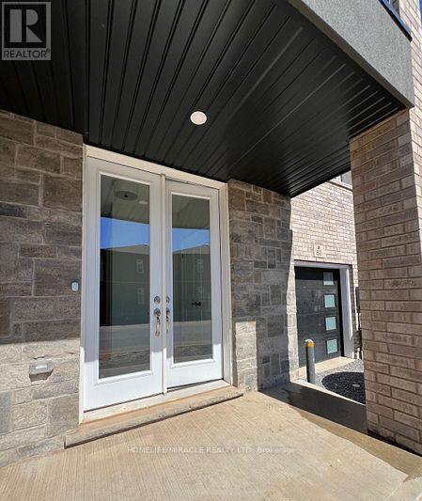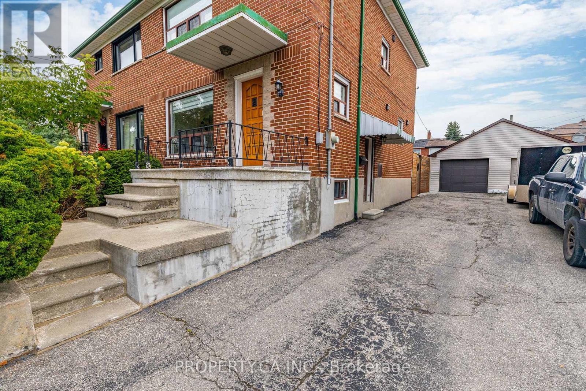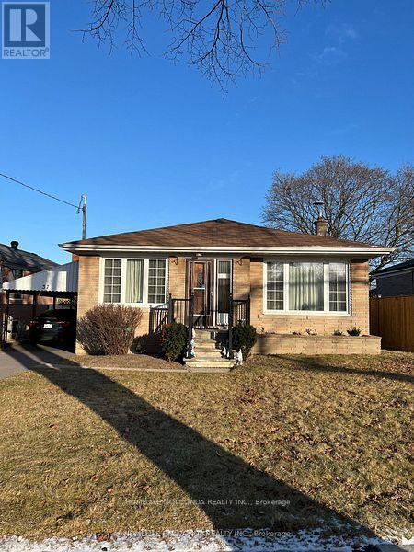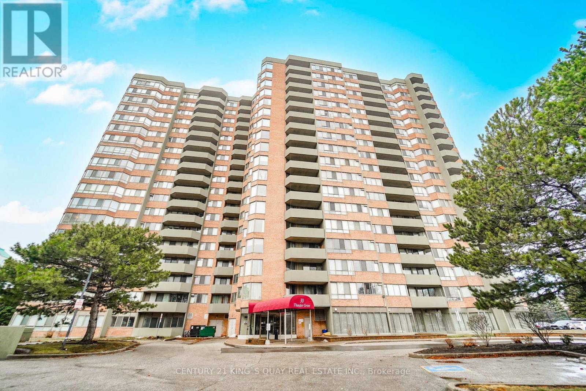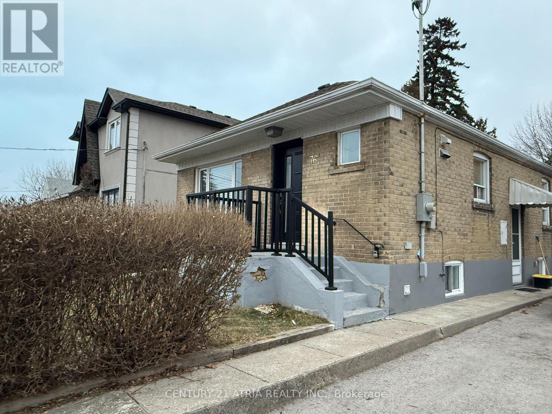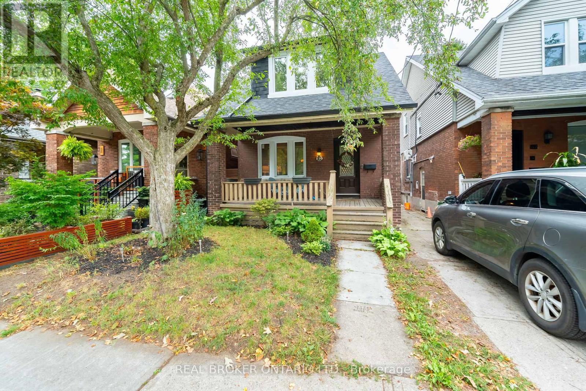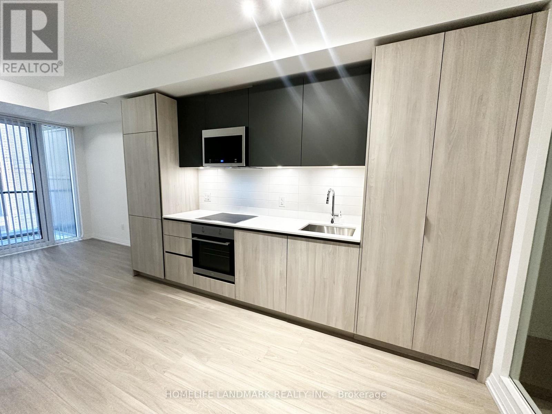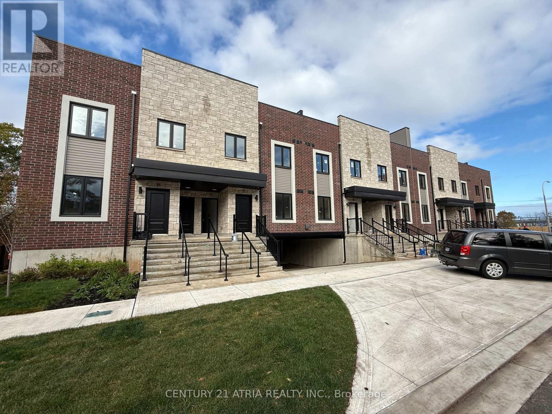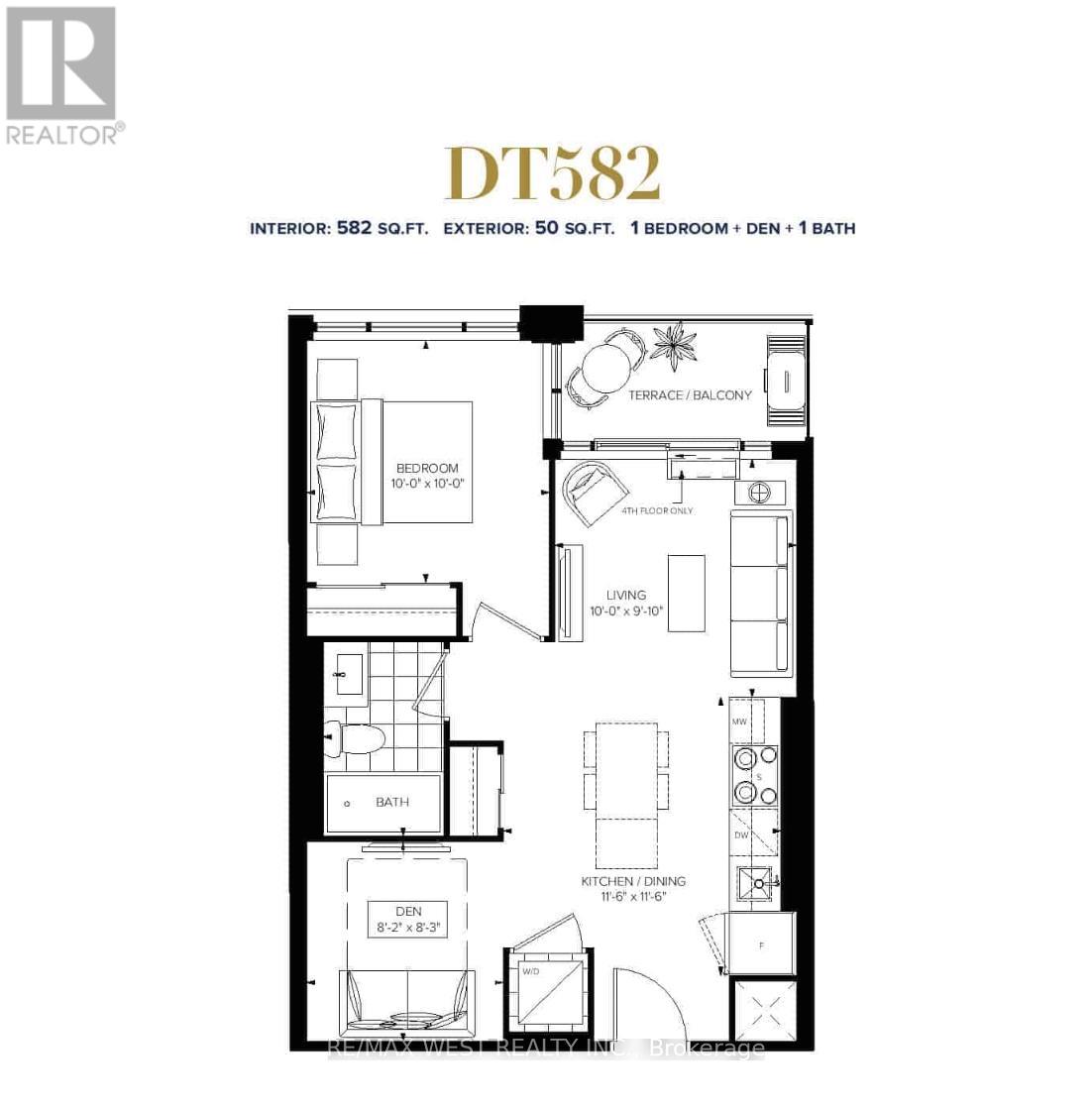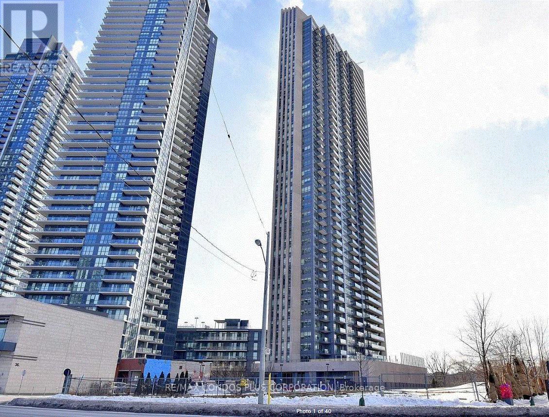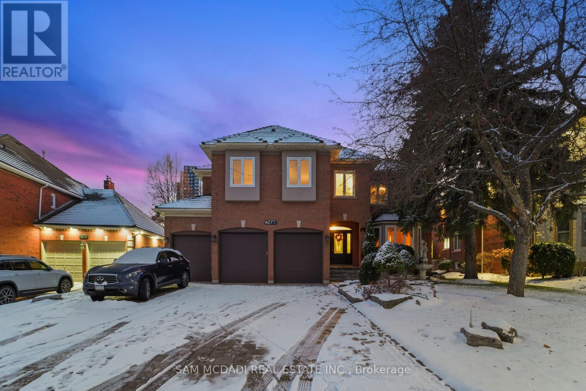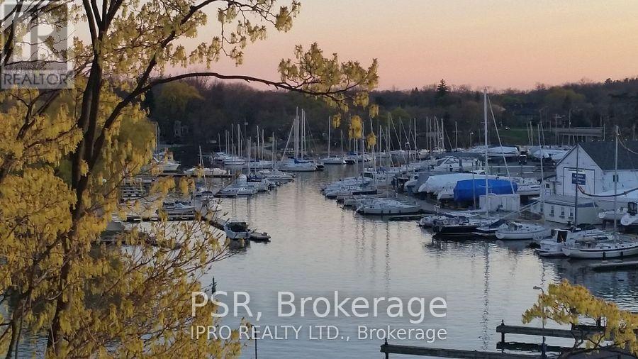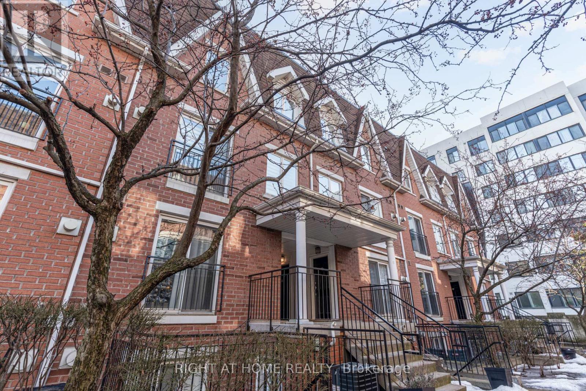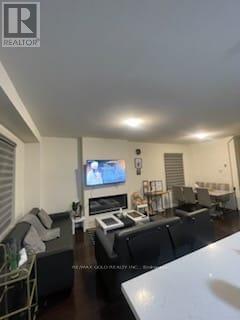318 - 11 Everson Drive
Toronto, Ontario
Welcome To 11 Everson Dr - A Rare Corner Townhome In The Heart Of Yonge & Sheppard! This Spacious Home Offers Approx. 2,200 Sq.Ft. Of Above-Grade Living Space Plus A Finished Basement. Bright And Functional Layout With 9-Ft Ceilings, Skylight, And Hardwood Floors Throughout. Modern Kitchen With Granite Countertops And Flooring, Stainless Steel Appliances, And Ample Cabinetry. The Primary Bedroom Features A 5-Pc Ensuite With Jacuzzi, Separate Shower, And A Huge Walk-In Closet. Enjoy A Private 300 Sq.Ft. Patio With Gas BBQ Hookup - Perfect For Outdoor Living. Two Gas Fireplaces Add Warmth And Charm. Lower-Level Family Room With Window And Direct Access To Two Owned Parking Spaces - A Rare Find! Freshly Painted And Move-In Ready. Steps To Subway, Parks, Restaurants, Groceries, And All Amenities. Minutes To Hwy 401 & 404. Prime Location Offering Space, Comfort, And Convenience. A Must-See! (id:61852)
Royal Elite Realty Inc.
4010 - 386 Yonge Street
Toronto, Ontario
Stunning Southwest View from a High Floor at Toronto's Luxury AURA Condo. One of the best layouts in the building, featuring 2 spacious bedrooms, 2 bathrooms, and a large den with window-perfect as a home office or third bedroom. Enjoy spectacular south views of the city skyline and Lake Ontario from the living, dining, kitchen, and primary bedroom, plus unobstructed west city views from the second bedroom and den.9' ceilings, hardwood flooring throughout, and floor-to-ceiling windows enhance the bright, open feel. Luxury amenities and direct access to subway, shopping, Eaton Centre, and restaurants. Steps to universities, hospitals, and everything downtown has to offer. (id:61852)
Real One Realty Inc.
Ph5201 - 25 Telegram Mews
Toronto, Ontario
Discover a rare two-storey penthouse at 25 Telegram Mews, all inclusive fully furnished featuring an expansive private terrace with breathtaking city skyline and Lake Ontario views. Perfect for entertaining or savoring sunsets, this residence is steps from the vibrant Harbourfront, marina, and exclusive boat slips-ideal for waterfront living. Inside, every detail exudes sophistication: Calcutta quartz counters, full-size stainless steel appliances, and a striking glass staircase. Two primary bedrooms boast spa-inspired ensuites with rainfall showers, complemented by two additional balconies for your morning coffee ritual. Smart features include ambient ceiling lighting, automated blinds, and sleek pot lights. The building offers unmatched convenience and security: a modern high-rise lobby, three express elevators, and 24-hour fob-access. Indulge in premium amenities-heated saltwater pool, 10-person hot tub, fully equipped gym with cardio and free weights with large artificial turf yard across from additional bbq area and direct access to Sobeys. Your unit includes two side-by-side parking spots and a locker, with guest parking available. Families will love Canoe Landing School and community center across the street. Commuting is effortless with Spadina streetcar to Union Station, UP Express to Pearson, and Gardiner Expressway at your doorstep. Just across the street, Canoe Landing Public & Catholic School (JK-Grade 8) and the recreation center offer excellent community access. With the Spadina streetcar connecting directly to Union Station and the UP Express to Pearson Airport, commuting couldn't be easier. Plus, the Gardiner Expressways westbound entrance off of Spadina is right at your doorstep, ensuring effortless travel beyond the city. Experience the perfect blend of luxury, convenience, and waterfront access in this stunning penthouse. (id:61852)
Century 21 People's Choice Realty Inc.
212 Ewart Street S
Strathroy-Caradoc, Ontario
Spacious 5 bedroom home located in a peaceful, family-oriented area of Strathroy. This solid, well-cared-for property features a smart layout with a bright 3-bedroom main living space and a fully self-contained lower unit with its own separate entrance, offering a practical 2-bedroom configuration. The lower suite is currently leased at $1,634.00 per month, generating dependable rental income. Live comfortably in the vacant upper level while offsetting expenses with income from the lower granny suite. Featuring generous parking, a large yard, and a welcoming neighbourhood, this home is available for immediate possession and is well suited for investors, extended families, or buyers looking for a flexible income-producing property. (id:61852)
Lpt Realty
388 Thomas Slee Drive
Kitchener, Ontario
Detached beautiful house with open concept with 3 Bedrooms and 3 washrooms. shopping plazas, grocery stores, and dining options. Close to Hwy 401, public transit, parks, and schools, making it ideal for a family seeking a clean and well-maintained home. (id:61852)
Homelife/miracle Realty Ltd
1212 - 93 Arthur Street S
Guelph, Ontario
****Exclusive 2nd level parking spot by elevators**** Welcome to Anthem on the River Walk, Guelph's signature address for refined urban living. This bright and contemporary 1-bedroom, 1-bath corner suite features a private balcony and a thoughtfully designed layout filled with natural light, as there are windows throughout the unit. Ideally situated just steps from Downtown Guelph, Spring Mill Distillery, and the River Run Centre, the location blends convenience with vibrant city charm. Inside, this corner unit you'll find elegant finishes throughout, from luxury hardwood flooring throughout the entire condo, a sleek modern upgraded kitchen with quartz countertops, oversized kitchen sink and upgraded backsplash. There is also a full size washer and dryer. Every detail is designed for comfort and style. Anthem residents enjoy an impressive collection of modern amenities, including the SmartOne digital concierge system offering building access, security monitoring, visitor management, and climate control right from your wall touchpad. The building also features a pet spa, an outdoor Sunrise Deck with BBQ area, a co-work studio, the Anthem Social Club party lounge, a fully equipped gym with Peloton bikes and subscription, and an inviting Piano Lounge for quiet relaxation. With parks, trails, shops, and transit options such as VIA Rail and GO Station just minutes away, this residence offers a seamless blend of luxury, lifestyle, and location. Unit 1212 at Anthem on the River Walk is more than a home, it's a statement of modern sophistication in the heart of Guelph. (id:61852)
Royal LePage Real Estate Associates
11 Southill Drive
Hamilton, Ontario
Welcome to this amazing detached home conveniently located on the Central Mountain and a great family neighbourhood. Two Bedroom basement property for Lease: Spacious master bedroom with a walk-in closet. Bright second bedroom and a big living room with a lot of storage. Spacious kitchen equipped with gas stove and two fridges. You will enjoy beautiful sunlight in the huge back yard, too. This house is close to all the Schools and Adult (Linc) Learning Center. Walking distances to St.Joseph's Healthcare and Mohawk College, Parks & Restaurant, Public Transit. Moving-In Condition, Clean And Bright. Ensuite Laundry. Looking For Aaa Tenants, Equifax Full Report W/Score, Job Letter And No Pets. (id:61852)
Bay Street Integrity Realty Inc.
60 - 5678 Dorchester Road
Niagara Falls, Ontario
New Townhome in Niagara Falls close to all amenities looking for A++ client. We can welcome Students also but with increased rent. Super Spacious 3 room in this 2 stories townhomes. Laundry on the second floor. Situated in the heart of Niagara Falls, you'll be close to all amenities, including shopping, dining, parks, and top-rated schools. The second-floor laundry room adds ease to your daily routine. Enjoy your morning coffee or evening relaxation on your private balcony. Whether you're a growing family or looking for a stylish and comfortable home, this property ticks all the boxes. (id:61852)
Homelife/miracle Realty Ltd
Bsmnt - 5 Woodenhill Court
Toronto, Ontario
Well-maintained and spacious 1-bedroom walkout unit featuring a private side and ground-level entrance. Generously sized bedroom and a functional, carpet-free layout throughout. Includes window coverings, fridge, stove, and air conditioning. Conveniently located just a short walk to Caledonia LRT and TTC transit. Close to shopping plaza, schools, and nearby parks. Laundry is conveniently located on the same level. Utilities are 30% of total. Tenant responsible for snow removal and garbage. No smoking permitted. Situated in a quiet, friendly neighbourhood, ideal for comfortable living. (id:61852)
Property.ca Inc.
33 - 21 London Green Court
Toronto, Ontario
Spacious, 2 Storey, 3 Bedroom Condo Townhouse & Ensuite Laundry. Easy Access To Hwy 400/401, Finch West Subway And Buses, Closed To York University. Convenient Location Close To York University, And Park, Shopping, School. (id:61852)
Homelife/future Realty Inc.
4165 Stonebridge Crescent
Burlington, Ontario
Premier End Unit Townhome in Prestigious Millcroft Golf Community. Welcome to Stonebridge Estates-an exclusive enclave in the heart of Millcroft. This rarely offered end unit townhome offers over 2,600 sq ft of beautifully designed living space and is perfect for those seeking a low maintenance lifestyle without compromising on space or quality. Inside, you'll find a classic centre hall layout featuring a chef's kitchen with extended cabinetry, granite countertops, built-in appliances, a breakfast bar, and a sunny dinette with walkout to a private patio. The inviting living room showcases a gas fireplace and large windows that fill the space with natural light. A bonus main level den/family room offers the perfect retreat for reading, hobbies, or quiet relaxation. Ideal for hosting, the formal dining room is spacious enough for large family gatherings. A convenient main floor laundry room and powder room complete the main level. Upstairs, discover three generous bedrooms, including a luxurious primary suite with an oversized walk-in closet (complete with organizers) and a spa-like 5-piece ensuite featuring double sinks, a soaker tub, and separate shower. Notable upgrades and features include: Hardwood and ceramic flooring, California shutters throughout, Crown moulding & pot lights, Granite surfaces, Updated light fixtures, Double garage & double driveway, Reverse osmosis water system, New Furnace (2025) Stone front porch (2020), Security system, Upgraded garage doors (2017), Aggregated/concrete walkways - and the list goes on. Enjoy peace of mind with exterior maintenance included in the condo fee-snow removal, lawn care, sprinklers, windows, roof, & more. Set in a quiet, beautifully landscaped community, this home is just minutes to parks, Millcroft Golf Course, top-rated schools, Tansley Rec Centre, shopping, restaurants and highway access. A rare opportunity to own in one of Burlington's most sought-after neighbourhoods-a lifestyle in a peaceful, serene setting! (id:61852)
RE/MAX Real Estate Centre Inc.
37 Tremelly Crescent
Toronto, Ontario
Fully furnished. On main floor. Female only.Living room, dinning room, washroom, and kitchen are shared with landlord lady and another girl.Utilities, WIFI, AC, and laundry included. No parking.Amenities: Minutes walk to elementary and high school, bus stop, Kennedy subway station and Kennedy GO station. 40 minutes subway to downtown Toronto. Close to Centennial College Progress/Morningside Avenue campus, Ashtonbee campus, and University of Toronto Scarborough campus, Scarborough Town Center, Shoppers, grocery stores, McDonald's, Tim Hortons, take-out restaurants, and convenience store.You are expected to be respectful, quiet, clean, and organized. No smoking. No drug. No pets. No kids. Not working from home. Light cooking (id:61852)
Homelife Golconda Realty Inc.
1610 - 30 Thunder Grove
Toronto, Ontario
Spacious & Bright 2 + 1 Condo Unit. Excellent Layout, Newly Painted Wall.. Spacious Bedrooms Size. Large Size Balcony. Large Laundry Room. 2 Parking Space P2-132 & P2-133. Step To Schools Supermarket & All Amenities Woodside Square Mall Ttc (id:61852)
Century 21 King's Quay Real Estate Inc.
76 Holmstead Avenue
Toronto, Ontario
Beautifully renovated 3-bedroom, 1-bath main floor of a detached bungalow in prime East York. This bright and spacious home features an open-concept layout with sun-filled living areas and new vinyl flooring throughout. The modern kitchen offers built-in cabinetry, a double sink, new stove, and over-the-range microwave-ideal for everyday living. Bright, well-sized bedrooms with closets provide excellent storage. The main floor tenant enjoys exclusive use of a large backyard, perfect for relaxing, entertaining, or family enjoyment, including some limited shed storage. With its functional layout, generous living space, and proximity to schools and parks, this home is an excellent choice for a family. Shared laundry on site. Unbeatable location just steps to local shops, cafés, and restaurants, minutes to schools, parks, and the DVP, with TTC right at your doorstep-offering easy commuting and vibrant neighbourhood living at its best. (id:61852)
Century 21 Atria Realty Inc.
110 Westlake Avenue
Toronto, Ontario
Darling In Danforth! Charming Detached Two-Storey Home In Family-Friendly Neighbourhood. Steps To Danforth Village, Ttc & Go Station. Immaculate & Move-In Ready. Open Concept Living & Dining Rooms - Perfect for Entertaining. Fully Functional & Updated Kitchen W/ Stainless Steel Appliances. A Rarely Offered and Convenient Main Floor Powder Room! Easy Access From Your Kitchen To The Family-Sized Backyard That You Will Love!. A Bright & Cheerful Second Floor With Three Generously Sized Bedrooms, A 4 Piece Bath & Lovely Primary W/Walk-In Closet! Bright & Updated Lower Level Offers Endless Opportunities For Home Office, Entertaining Space, Or Children's Play Area. (id:61852)
Real Broker Ontario Ltd.
136 Meighen Avenue
Toronto, Ontario
Welcome to 136 Meighen Ave, a charming 2-bedroom detached home nestled in a family-friendly East York neighbourhood. This bright and spacious residence features a large eat-in kitchen, perfect for family meals and entertaining, along with a comfortable living area and direct access to a fully fenced backyard with shed-ideal for kids, pets, and outdoor gatherings. The basement offers abundant shared storage and additional utility space. Enjoy parking for up to 4 cars, pet-friendly living, and a location that blends comfort with convenience-TTC just steps away and GO Train within 2 km. Families will appreciate the proximity to public and catholic schools nearby. Outdoor enthusiasts will love the playgrounds, sports fields, and community facilities all within a 20-minute walk. Lease for $2,600 per month, plus utilities. Experience the perfect mix of space, charm, and accessibility at 136 Meighen Ave-your next place to call home! (id:61852)
Royal LePage Signature Realty
804 - 8 Widmer Street
Toronto, Ontario
Luxury 2 Bed 2 Bath Condo at Theatre District King & John! In the Heart of Entertainment District, Surrounded by Hotels, Nice Restaurants. Close to Public Transit, TIFF, Financial District, Conventional Centre, CN Tower, China Town and Much More! High End Finishes, 9-Foot Ceiling, Quartz Counter top, Split Bedrooms Layout, All Laminate Floorings. (id:61852)
Homelife Landmark Realty Inc.
11 - 2 Slessor Boulevard
Grimsby, Ontario
Modern 3+Den, 3-Bath Stacked Townhome in the Heart of Grimsby! Welcome to this beautifully designed 1520 sqft stacked townhouse offering the perfect blend of space, style, and convenience. Featuring 3 spacious bedrooms plus a versatile den -can be used as 4th bedroom - and 3 modern bathrooms, this home is perfect for families, professionals, or investors. Enjoy an open-concept layout with a bright and airy living/dining area, large windows, and contemporary finishes throughout. The kitchen boasts stainless steel appliances, sleek cabinetry, and a breakfast bar, ideal for entertaining or casual meals. The primary suite includes a walk-in closet and private ensuite, while the other bedrooms are generously sized. Step out onto the 250sqft private terrace for morning coffee or evening relaxation. Additional features include in-unit laundry, ample storage, and dedicated parking. Comes with 2parking and 1 Locker! Located in a sought-after community, you're just minutes from lakefront trails, local shops, GO Transit, QEW access, schools, and parks. Don't miss this incredible opportunity to own in one of Grimsby's most desirable neighborhoods! (id:61852)
Century 21 Atria Realty Inc.
710 - 405 Dundas Street W
Oakville, Ontario
Welcome home to this stunning 1-bedroom + den suite at Distrikt Trailside Condos. Thoughtfully designed with a spacious and functional layout, this unit features a generous closet and a private balcony offering partial lake views. Enjoy the convenience of being steps from beautiful parks, top-rated restaurants, and all that Oakville has to offer. Residents have access to exceptional amenities including a state-of-the-art fitness studio, pet spa, outdoor terrace, lounge and bar, prep kitchen and dining area, games room, and more. This one-of-a-kind custom unit showcases a bright, modern finish with light flooring complemented by elegant beige cabinetry. The suite will be freshly painted and professionally cleaned prior to move-in for your comfort and peace of mind. (id:61852)
RE/MAX West Realty Inc.
1201 - 36 Park Lawn Road
Toronto, Ontario
Experience modern living with breathtaking views in this beautiful 1+den unit overlooking the lake. This stylish apartment features a modern kitchen equipped with an island, perfect for entertaining or casual dining. Enjoy ample storage space and sleek stainless steel appliances that make cooking a delight. The versatile den, complete with a Murphy bed and glass sliding door, can serve as a cozy office or a second bedroom for guests. Natural light floods the space, enhancing the welcoming atmosphere. Step outside to your spacious south-facing balcony, where you can relax and soak in the serene lake views. Walking Distance To Trails, Grocery Stores, Banks, Shoppers Drug Mart, Cafes, And Restaurants. Easy Access To Hwy 427, Qew, And Ttc. 1 parking and locker included. 595sq.ft+75sq.ft balcony. (id:61852)
RE/MAX Condos Plus Corporation
4873 Forest Hill Drive
Mississauga, Ontario
Discover this beautifully appointed executive family residence in the vibrant Erin Mills community, just minutes from Erin Mills Town Centre, Credit Valley Hospital, UTM, parks/trails, restaurants, GO transit, and major highways 403/ 401 & QEW. Offering over 6,000 SF of finished living space designed for those who appreciate comfort, and convenient living. Set within one of Mississauga's most sought-after school districts, this home blends thoughtful design with everyday ease. Step inside to an inviting main level where natural light pours through expansive windows, highlighting the home's open flow. The kitchen, breakfast area, and warm family spaces connect seamlessly, perfect for relaxed family mornings or elegant evenings of entertaining. Formal living and dining rooms bring a sense of occasion, while the main-floor office provides a quiet, inspiring workspace. Ascend upstairs where 4 well-proportioned bedrooms with walk-in closets and ensuites/semi-ensuites offer comfort for the entire family. The primary suite feels serene and secluded, designed as a restful escape. The lower level expands the home further with a generous open-concept recreation room anchored by a gas fireplace, a full kitchen, sauna, exercise room, and convenient walk-up access to the laundry room. Additionally, a practical main-floor laundry room offers direct access to the oversized three-car garage, adding to the home's effortless functionality. Enjoy the private outdoor retreat crafted for gathering and unwinding. Here, professional interlock stonework frames an inground chlorine pool, a charming gazebo, and a full sprinkler system, an ideal backdrop for summer hosting. (id:61852)
Sam Mcdadi Real Estate Inc.
422 - 11 Bronte Road
Oakville, Ontario
Bronte Village is where Oakville slows down-in the best possible way. Known for its tight-knit community, marina lifestyle, and effortless access to the lake, this neighborhood blends coastal energy with everyday convenience. It's refined without being fussy, lively without being loud-an enclave for those who appreciate lifestyle as much as location. Welcome to resort-style living at The Shores, where every day feels like a curated escape in the heart of Bronte Village. Built by Cityzen Development Group, this refined one-bedroom + den residence is a masterclass in calm, contemporary living-designed for those who appreciate beauty, balance, and a little bit of magic at home. Inside, brand new premium engineered hardwood floors set the tone, flowing seamlessly into a sleek, kitchen with granite countertops-perfect for slow mornings and effortless entertaining. The spa-inspired ensuite with deep soaker tub invites you to unwind and exhale, while the versatile den offers the ideal space for a home office, reading nook, or creative retreat. But the true showstopper? An oversized private terrace overlooking the marina and charming Bronte shops-your front-row seat to golden sunsets, lake breezes, and main-character moments year-round. It's the kind of outdoor space that instantly slows time and reminds you why you chose this lifestyle. Residents enjoy access to exceptional amenities, including a fully equipped fitness centre with rooftop lake views, a dedicated yoga studio, and a resort-style outdoor pool with cabanas-bringing vacation energy home, every single day. Elegant, serene, and effortlessly stylish, this is more than a home-it's a lifestyle upgrade. Come see why The Shores is THE place to live in Bronte. (id:61852)
Psr
918 - 16 Laidlaw Street
Toronto, Ontario
THIS ABSOLUTELY STUNNING 2 BEDROOM TOWNHOUSE FEATURES A BEAUTIFULLY RENOVATED KITCHEN COMPLETE WITH AN ADDED CENTRE ISLAND OFFERING MORE SPACE AND STORAGE FOR YOUR KITCHEN NEEDS. THE BRIGHT AND OPEN CONCEPT LIVING/DINING ROOM WELCOME YOU IN AS YOU ENTER GIVING YOU FUNCTIONALITY AND AMPLE SPACE ALL IN ONE. THE PERFECT BALANCE OF AN INDOOR/OUTDOOR SPACE WITH LARGE WINDOWS IN YOUR LIVING AREA AND BEDROOMS. 2 SPACIOUS BEDROOMS WITH YOUR PRIMARY ROOM WALKING OUT TO A LOVELY PATIO, JUST PERFECT FOR YOU TO ENJOY YOUR MORNING COFFEE AND GET SOME FRESH AIR. A ROOMY DEN SPACE FOR ANY OF YOUR OFFICE OR EXTRA STORAGE NEEDS. A LOVELY 4PC BATHROOM SITUATED IN THE MIDDLE OF THE HOME. THIS IS YOUR CALM OASIS IN THE MIDDLE OF THE CITY. FRESHLY PAINTED. BEING SO CLOSE TO ANYTHING YOU WANT; THIS IS A COMMUTER'S DREAM. WITH THE KING ST AND EXHIBITION GO SO CLOSE, YOU CAN GET TO WHERE YOU NEED TO GO IN NO TIME. STEPS TO RESTAURANTS, CAFES, TRANSIT, AND SO CLOSE TO HIGHWAYS, GROCERY STORES AND SO MUCH MORE! (id:61852)
Right At Home Realty
25 Truffle Court
Brampton, Ontario
Welcome a new 4 Bed 3 Bath stunning Semi-Detached North West Brampton! The home has double door entry, ample natural light. A fully quipped Modern Gourmet Kitchen With a Dinning Area . Four Generously Sized Bedrooms with Ample Closet Space, And a Well-Maintained Private Garden Perfect for Outdoor Entertaining. (id:61852)
RE/MAX Gold Realty Inc.
