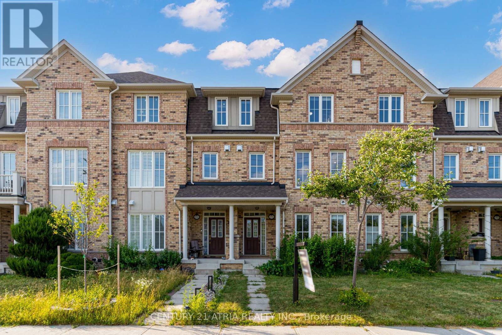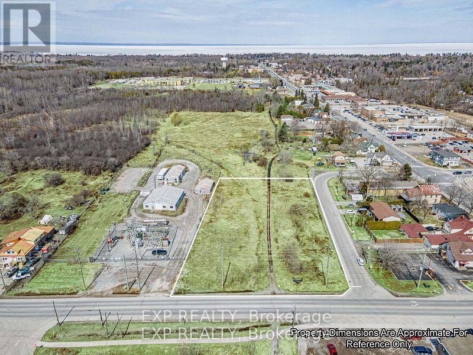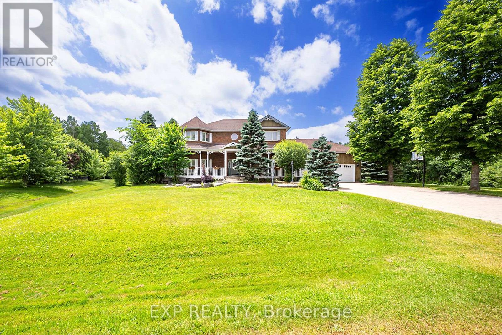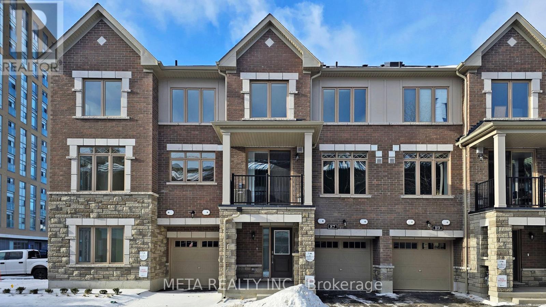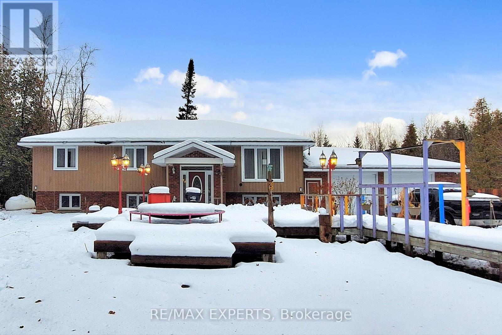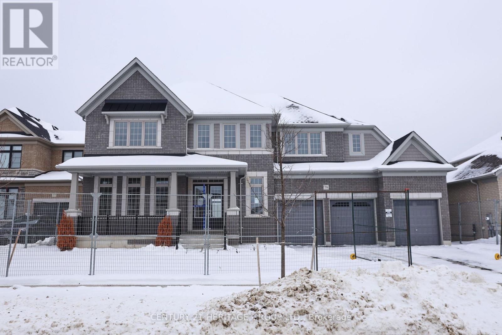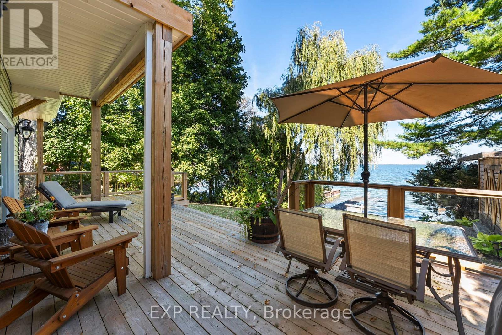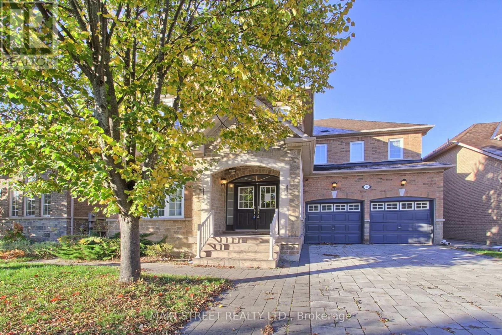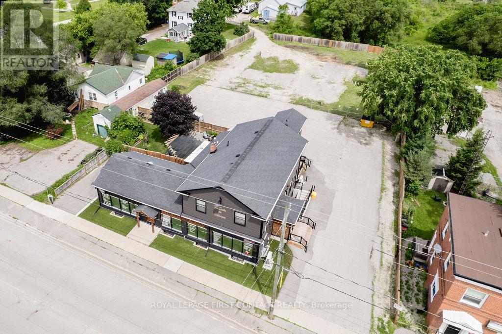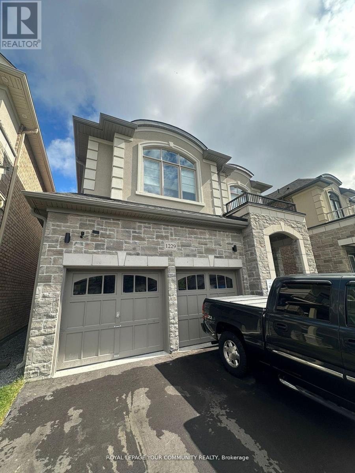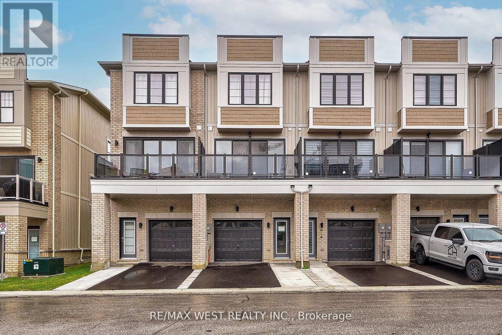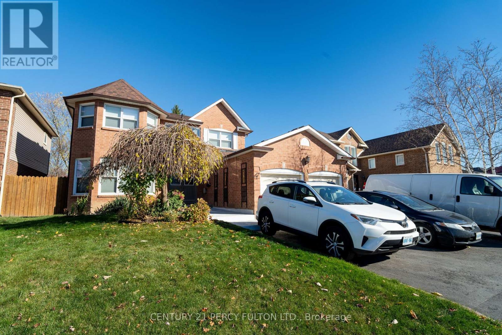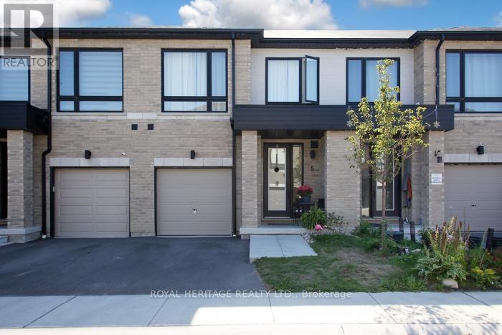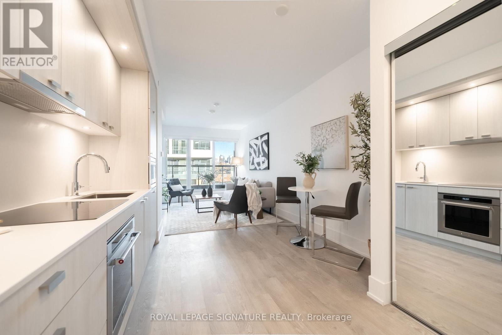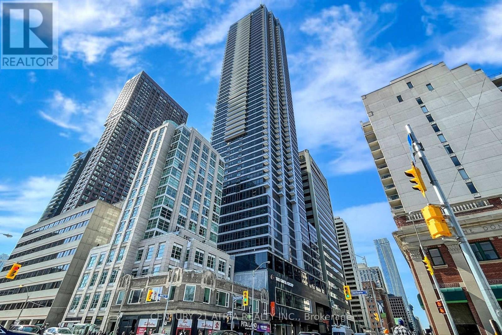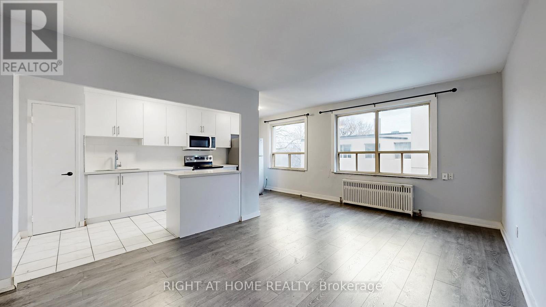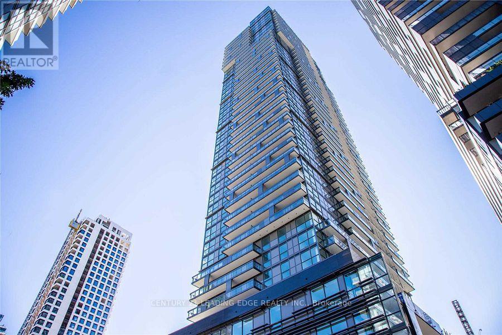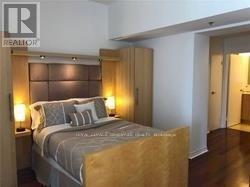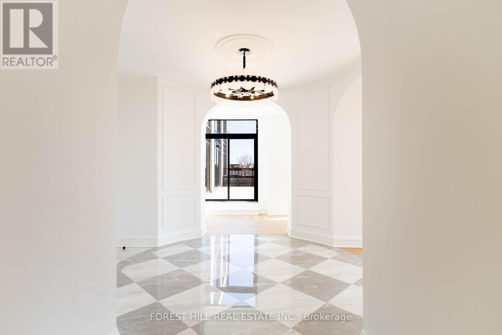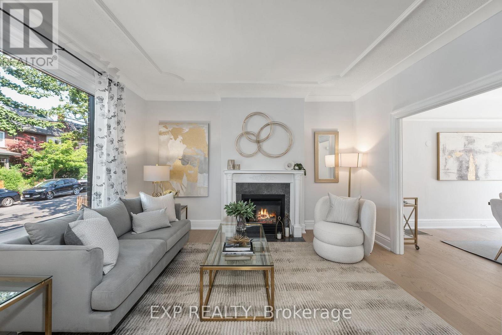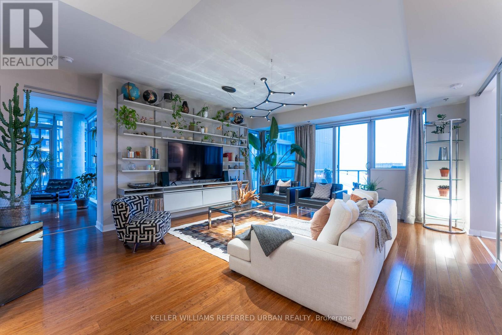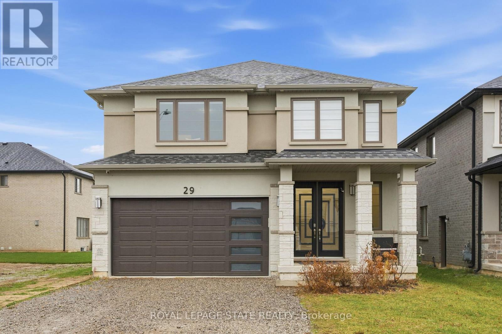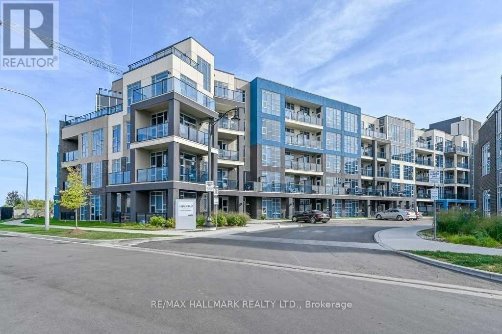2918 Elgin Mills Road E
Markham, Ontario
Move right into this lovingly maintained double garage freehold townhome in Victoria Square. From the modern kitchen with stainless steel appliances to your private rooftop deck - perfect for summer barbecues, this original-owner home is designed for easy living. Three comfortable bedrooms include a primary suite with walk-in closet, and aground floor in-law suite with full bathroom to keep things civil. The ultimate 26 foot deep double garage makes storage of all your cars and toys a breeze. You'll love the location - stroll to neighborhood parks and top-rated schools, with quick access to Highway 404 for effortless commuting. This is carefree, convenient living at its best in one of Markham's most sought-after communities. Your new chapter starts here. (id:61852)
Century 21 Atria Realty Inc.
N/a Baseline Road
Georgina, Ontario
Incredible Opportunity With This 1.6 Acre Commercial Lot In Prime Location! Unlock The Potential Of This High-Exposure Commercial Lot, Perfectly Situated In A Growing And Dynamic Area. Zoned C2 (Highway Commercial), This Property Allows For A Broad Range Of Permitted Uses Including Retail, Banks, Restaurants, Offices, Automotive Services, And More - Making It Ideal For Developers, Investors, Or Business Owners Seeking A High-Traffic Location. Showcasing Dual Road Frontages, This Lot Offers Outstanding Visibility And Accessibility, Ensuring Your Business Will Stand Out. With Strong Traffic Counts And Easy Access To Major Highways, The Location Is Positioned For Success. This Site Is Surrounded By Ongoing And Planned Commercial And Residential Developments, Making It A Strategic Investment For Long-Term Growth. Whether You're Looking To Build Now Or Land Bank For The Future, This Property Delivers Flexibility, Location Advantages, And Excellent Potential ROI. (id:61852)
Exp Realty
16 Audubon Way
Georgina, Ontario
Enjoy Ultra-Low Energy Bills With Geothermal Heating & Cooling (Installed 2022) In This Stunning Audubon Estates Home! Set On A Private 1.24-Acre, Pie-Shaped Lot, The Property Features A Landscaped Front Yard, Newly Stained Wrap-Around Porch, And A Backyard Lap Pool With Peaceful, Park-Like Views. Inside, You'll Find 10-Ft Ceilings, An Oak Staircase. Large Formal Dining Room With Plenty Of Entertaining Space. 4 Spacious Bedrooms (3 With Brand-New 2024 Carpet). The Oversized Primary Suite Is A Luxurious Retreat With A 5-Piece Ensuite And Huge Walk-In Closet, While The Open-Concept Country Kitchen Flows Seamlessly Into The Dining Area, Ideal For Family Living And Entertaining. Partially Finished Basement Ready For Your Own Personal Touch! The Oversized Garage Offers Extra Space, Man Cave Or Vehicle Storage. Comfort, Style, And Efficiency Come Together Beautifully In This Remarkable Home! A Must See! (id:61852)
Exp Realty
87 Anna Russell Way
Markham, Ontario
Be The First To Live In This Brand New, Never-Lived-In Minto Executive Townhome! Located In The Heart Of Prime Unionville, This Stunning 3-Bedroom, 3-Bathroom Home Offers 1,547 SF Of Sleek, Contemporary Living. The Gourmet Kitchen Is A Showstopper, Featuring An Extra-Large Center Island With A Double Sink-Perfect For Meal Prep And Entertaining. Upgraded With Premium Hardwood Floors Throughout The Entire Home (Zero Carpet!) For Easy Maintenance And Modern Style. The Bright, East-Facing Open-Concept Layout Features Brand New Stainless Steel Appliances And A Spacious Living Area Leading To A Private Terrace With A Gas BBQ Hookup. Unbeatable Lifestyle Location: Just Steps From Historic Unionville Main St., Toogood Pond, And Scenic Nature Trails. Walk To Whole Foods, T&T Supermarket, Public Library, Pan Am Centre, And The New York University Markham Campus.Commuter's Dream: Steps To Public Transit/VIVA And Minutes To Unionville GO Station, Hwy 7 & 407. Located Within Top-Ranked School Boundaries: Parkview P.S., Unionville H.S., Bill Crothers S.S., And St. Augustine. Experience Luxury Living In Markham's Most Desirable Community! (id:61852)
Meta Realty Inc.
3180 Fleming Boulevard
Innisfil, Ontario
Offering space, privacy, and tranquility, this home is located on a quiet dead-end road and sits on a sprawling 7-acre lot surrounded by natural scenery. The home features a spacious and functional layout ideal for family living. The main floor includes a large eat-in kitchen with ample storage and a walk-out to a generous deck, perfect for entertaining or enjoying the outdoors. 3 oversized bedrooms are located on the main level, with two additional bedrooms in the basement, offering flexible space for a home office, recreation room, or additional living space. The basement recreation room offers an ideal space for entertaining, hobbies, or creating a games room. Outside, the grounds provide endless opportunities for gardening, outdoor activities, or simply enjoying the serene surroundings. Conveniently located within walking distance to Mapleview Beach and just a 5-minute drive to Barrie, with easy access to beaches, shopping, and everyday amenities. (id:61852)
RE/MAX Experts
79 Marigold Boulevard
Adjala-Tosorontio, Ontario
Welcome to 79 Marigold Blvd, located in the prestigious community of Colgan Crossing. This modern 2-storey detached house, built by Tribute, offers 5,049 sq. ft. of stylish and functional living. This brand-new, never-lived-in luxury detached home sits on a premium 70 ft x 165 ft ravine lot and features a triple-car garage with 6-car parking. Upstairs, you will find 5 bedrooms and 5 bathrooms. The modern kitchen offers spacious cabinetry, an extra-large central island with quartz countertops, a walk-in pantry, and a separate servery. Throughout the home, there are separate living, dining, family, and library spaces. The large laundry room features double doors, a spacious linen closet, and access to the garage from the mudroom. There are two separate accesses to the basement from the home. Each bedroom has an upgraded attached bathroom and walk-in closet. The primary suite features dual (his/her) closets and an ensuite bathroom with a glass standing shower, soaking tub, and makeup bar. A huge media room with a large window and a separate walk-in linen closet is located on the second floor. This functional and luxurious layout is complemented by an unfinished basement, a blank canvas ready for you to customize to suit your needs. Located just 15 minutes from Alliston and 45 minutes from the GTA, this home is close to shopping, dining, and schools. A fantastic opportunity in a growing community-don't miss out! (id:61852)
Century 21 Heritage Group Ltd.
21 Pinery Lane
Georgina, Ontario
Welcome To Your Haven Of Tranquility, Where 60 Feet Of Pristine Shoreline Meets The Calm, Crystal-Clear Waters Of Lake Simcoe. From The Moment You Step Inside, You'll Be Captivated By The Expansive Windows And Glass Sliding Doors That Frame Breathtaking, Panoramic Lake Views, Seamlessly Connecting Indoor And Outdoor Living. The Main Floor Dazzles With An Open-Concept Great Room Featuring A Peninsula Gas Fireplace, Engineered Hand-Scraped Hardwood Flooring, And Pot Lights, Creating An Inviting And Warm Atmosphere. The Chef's Kitchen Is A True Showstopper, Boasting Cambria Quartz Countertops, A Breakfast Bar, Pass-Through, Gas Range, And Sleek Stainless-Steel Appliances-Perfect For Entertaining. A Main-Floor Office With Convenient Yard Access And A Three-Piece Bathroom Enhances Functionality, Complemented By A Separate Utility Room/Pantry. Step Outside And Unwind On The New Deck With Glass Railings Or Seek Comfort Under The Covered Porch, Where You Can Relax And Take In The Soothing Lake Views And Sounds Of Nature. Gather With Friends And Family Around The Stone Fire Pit For Cozy Evenings Under The Stars. The Complete Second-Storey Renovation, Finished In 2023, Offers A Luxurious Retreat With A Primary Suite Featuring A Floor-To-Ceiling, Stone-Faced Gas Fireplace, Vaulted Ceilings, & A Large Private Balcony Overlooking The Serene Lake-An Idyllic Spot For Morning Coffee. The Spa-Like Semi-Ensuite Bath Pampers You With A Deep Soaker Tub With Water Views, Heated Floors, And Elegant Five-Piece Fixtures. The Convenience Of Second-Floor Laundry, Along With A Spacious Dressing Room Or Flex Space, Adds To The Thoughtful Layout. Two Additional Sun-Filled Bedrooms Complete The Upper Level, Offering Ample Space For Family Or Guests. With Parking For Twelve Vehicles And Ample Room For A Future Garage, This Exquisite Waterfront Property Is Fully Equipped To Host Family, Friends, And All Your Year-Round Adventures. Don't Miss Your Chance To Own This Exceptional Lakeside Retreat! (id:61852)
Exp Realty
36 Adastra Crescent
Markham, Ontario
Welcome to this completely renovated showpiece, offering almost 5000 sq ft of luxurious living space on a premium 50 ft lot. This home has it all! The main floor showcases an open concept layout featuring a drop ceiling with valance lighting, a modern kitchen with a large island, quartz countertops, a butler's pantry and porcelain tile flooring. The spacious family room seamlessly connects to the kitchen providing the perfect space for entertaining or family gatherings. Upstairs, the primary bedroom offers a gorgeous 7 pc ensuite and 3 walk in closets, while 3 additional bedrooms each have access to a bathroom, providing comfort and privacy for everyone. The fully finished basement expands the living space with a large recreation area, 2 additional bedrooms 2 full bathrooms and ample storage- ideal for entertaining or accomodating extended family. There are 6 bathrooms in total!!! LED pot lights throughout create a bright, inviting atmosphere. This exceptional home combines modern luxury, thoughtful design and premium craftmanship- truly move in ready! (id:61852)
Main Street Realty Ltd.
1370 Killarney Beach Road
Innisfil, Ontario
Enter an exceptional investment opportunity located in the heart of Innisfil, one of Ontario's fastest-growing communities. This property offers a rare chance to establish a foothold in a burgeoning real estate market. Recently extensively renovated, it features 7 residential units and 1 commercial unit, currently generating substantial rental income, making it a robust investment. Additionally, with preliminary municipal approval for an additional 12 units, the potential expands to a total of 20 units, poised for lucrative rental returns or development. Strategically positioned amidst Innisfil's expanding landscape, this property serves as a gateway for investors looking to capitalize on the town's thriving economy and growing population. Its prime location, just minutes from Barrie and less than an hour from Toronto, appeals to commuters and families alike, driving demand for high-quality housing options. The opportunity to add 12 more units opens doors to diverse possibilities, whether expanding the existing rental portfolio or pursuing new development ventures. Residents enjoy easy access to recreational activities such as boating, fishing, hiking, and golf, blending urban convenience with natural beauty. Backed by the municipality's proactive support for further development and infrastructure improvements including transportation upgrades and expanded commercial facilities investing in Innisfil promises not only immediate returns but also long-term appreciation and prosperity. Whether you're a seasoned investor seeking portfolio diversification or an astute entrepreneur with an eye for opportunity, this property offers an ideal platform to realize your vision and maximize returns in Innisfil's dynamic real estate market. Buyer encouraged to pursue CMHC lending opportunity through MLI Select product. *Complete iGuide interior virtual tour and building plans available by request.* (id:61852)
Royal LePage First Contact Realty
Bsmt - 1229 Shankel Road
Oshawa, Ontario
Welcome to a stunning, brand-new basement apartment featuring 2 bedrooms and 2 bathrooms in the prestigious Eastdale neighborhood. This beautiful space boasts an elegant, modern kitchen with a breakfast bar and brand-new stainless steel appliances. The bedrooms include large closets, and there's an in-suite laundry for your convenience. Filled with natural light, the backyard offers serene views of green space and trees. (id:61852)
RE/MAX Your Community Realty
1495 Green Road
Clarington, Ontario
Welcome to your next home in Bowmanville. This beautiful four-bedroom townhome, available for lease, offers modern comforts and a convenient lifestyle in a family-friendly neighbourhood. The main level features a spacious open-concept living area with high ceilings and large windows that fill the space with natural light. The modern kitchen is equipped with stainless steel appliances, ample cabinetry, and a large island with a breakfast bar, making meal preparation and entertaining a pleasure.The home offers four generously sized bedrooms. The primary bedroom serves as a peaceful retreat with a walk-in closet and a private ensuite. The additional bedrooms provide flexibility for family members, guests, or a home office, all supported by a well-appointed main bathroom. Additional features include an attached garage with interior access and plenty of storage throughout. Ideally located close to schools, parks, shopping centres, and major highways. (id:61852)
RE/MAX West Realty Inc.
1618 Major Oaks Road
Pickering, Ontario
Welcome to 1+1 Bedroom Legal Basement Apartment almost 1200 Sq Ft in a High Demand Neighbourhood Pickering Brock Ridge * Spacious Bedroom with 4pc Ensuite is a Jack & Jill * Laminate Floors & Pot lights * Living Room Overlooks Kitchen & Dinning Area that can also be used as Work Station* Lots of Storage space * Interlocked private space outside can be used as outdoor space in Summer * Close to Good Schools also French Immersion, Shopping & Groceries , Pickering Town Centre, HWY 401 & 407, Places of Worship & More. (id:61852)
Century 21 Percy Fulton Ltd.
5 Klein Way
Whitby, Ontario
Welcome to 5 Klein Way! Situated in one of Whitby's most desirable Neighborhoods. A Bright & spacious layout with over 2200sq ft of living space and a finished lower level, 3 spacious bedrooms, 4 washrooms and a new patio and convenient second-floor laundry. Enjoy many custom upgrades! Thoughtfully designed open concept living on the main floor allows you to enjoy time with friends & family. Kitchen features White ceramic backsplash, striking navy shaker cabinets, S/S appliances, Caesarstone counters, a satin brass faucet and large Centre Island with breakfast bar. Step out to south facing, fully fenced yard. Upstairs the primary suite features a sitting area with stylish built-in cabinetry & cozy electric fireplace with dramatic feature wall, 5-piece ensuite bath & walk-in closet. Lower level features a fully finished rec room, 4-piece washroom, utility room & a storage room. Private drive with parking for 2 cars, with direct access from home to garage. Just over 2-year-old, balance of Tarion warranty. Walk to transit, parks, shops & restaurants - farm boy, LA fitness and much more...commuters will love short drive to 412, 407 and GO. Don't miss the chance to make this home yours. (id:61852)
Royal Heritage Realty Ltd.
303 - 119 Denison Avenue
Toronto, Ontario
Welcome to this brand-new, thoughtfully upgraded 1-bedroom suite in a premium Tridel-built residence located in the heart of Alexandra Park. Featuring soaring 10 ft ceilings, this approx. 500 sq. ft. home offers an airy, open feel with an efficient open-concept living and dining layout, floor-to-ceiling windows, and a walkout to a private balcony.The modern kitchen is equipped with sleek cabinetry and stainless steel appliances, while the spacious bedroom is enhanced by a custom-built closet organizer system with double hanging, open shelving, and added drawers, providing exceptional storage and organization.This suite has been further upgraded with motorized roller shades throughout, including sunscreen fabric in the living area and room-darkening fabric in the bedroom, all operated by remote control for added comfort and convenience. A dedicated electrical rough-in was completed specifically for the motorized window coverings.Built by Tridel, one of Canada's most respected and trusted developers, this residence showcases superior craftsmanship, thoughtful design,and long-term value. Ideally located just minutes from Kensington Market, Queen West, St. Patrick Station, downtown hospitals, parks, shops,dining, and transit-offering the perfect blend of urban convenience and neighbourhood charm.An excellent opportunity for end-users or investors seeking quality construction, meaningful upgrades, and an unbeatable downtown location. (id:61852)
Royal LePage Signature Realty
3709 - 395 Bloor Street E
Toronto, Ontario
Discover Rosedale on Bloor, where modern living meets stunning views! This exquisite one bedroom unit offers a peaceful and luxurious escape in the heart of one of Toronto's most desirable neighbourhoods. With unobstructed views that will take your breath away, this home is a true standout. Inside, the open-concept layout is designed for both comfort and elegance, while floor-to-ceiling windows flood the space with natural light, creating an airy, inviting atmosphere. Experience the perfect blend of luxury, convenience, and spectacular city vistas-don't miss your chance to call this incredible residence home. Step outside your door and immerse yourself in the vibrant energy of Rosedale. With renowned dining, high-end shopping, and cultural landmarks just moments away, you'll always have something exciting to discover right at your doorstep. (id:61852)
Century 21 Atria Realty Inc.
308 - 896 Eglinton Avenue E
Toronto, Ontario
1 MONTH RENT FREE for leases starting on or before February 1st, 2026. Spacious 1 Bedroom available immediately in the heart of Leaside, right across the street from the upcoming Laird LRT Station! Enjoy a functional layout with modern finishes, no wasted space and lots of cupboard/closet storage! Step outside and enjoy all that Leaside has to offer, with Farm Boy, Metro, Costco, and countless restaurants, cafes, and shops just a short walk away. Multiple TTC routes right at your doorstep make commuting downtown or to Yonge & Eglinton a breeze, while nearby parks and trails provide plenty of green space to relax and recharge. The unit comes with a fridge and stove included, plus convenient shared coin laundry on-site. Don't miss the opportunity to live in one of Toronto's most desirable and connected neighbourhoods! Underground parking may be available for an additional fee. (id:61852)
Right At Home Realty
2210 - 39 Roehampton Avenue
Toronto, Ontario
Welcome To 39 Roehampton Ave 2210! This 1 Bed Plus Den And 2 Bath Condo Unit Is Conveniently Located At Yonge And Eglinton. Direct Indoor Access To Subway And Soon To Be Completed Lrt. Close To Grocery, Shops, Restaurants, Transit And So Much More! Ready To Move In, It Is A Must See! Tenant Pays Utilities. (id:61852)
Century 21 Leading Edge Realty Inc.
2702 - 1 King Street W
Toronto, Ontario
Premium Carpet-Free Furnished Executive Pied-à-Terre in the Heart of Downtown Toronto! This unbeatable location makes it easy to access all your meetings or hosting your most discerning clients. Enjoy the hotel's 5-star amenities including concierge, gym, room & valet services. Wine, Dine & Shop steps away, or venture out using direct access to the PATH below and TTC at your front door! Heating/AC, High-speed internet and Hydro included! (over $150 value). New Linens & Towels, Upgraded Desk, Blinds Replaced Too. No Carpets! (id:61852)
Royal LePage Signature Realty
6a - 2010 Bathurst Street
Toronto, Ontario
WELCOME TO THE RHODES - A NEW YORK-INSPIRED, LUXURY BOUTIQUE RESIDENCE with only 25 private suites, ideally situated at the crossroads of Forest Hill, Cedarvale, and The Upper Village. Designed by Ali Budd Interiors and developed by Blackdoor Development Company, The Rhodes is the only building of its kind in the area - a rare opportunity to own in a residence that combines tranquility, sophistication, and white-glove service. This 2-bedroom + lounge, 3 bathroom suite of 2,873 sq.ft. of interior living space plus 330 sq.ft. of a west-facing terrace off the living area complete with gas BBQ connection, landscaping, and seasonal florals. Direct elevator-to-suite access opens into a private rotunda and foyer leading to a grand, open layout with 10' ceilings and architectural windows framing serene, park-like vistas reminiscent of Central Park. This residence is move-in ready, and available for immediate possession. Interiors feature 7" wide-plank engineered hardwood, quartz countertops, a full Gaggenau appliance package, 7" baseboards, 8' solid core doors, heated ensuite floors, and curbless showers. The lounge area offers flexibility as a library, home office, or guest space. Residents enjoy concierge service by The Forest Hill Group, gym, rooftop terrace, pet spa, boardroom, and a grand front entrance that sets the tone for the refined lifestyle within. A boutique residence like no other - make The Rhodes your forever home. (id:61852)
Forest Hill Real Estate Inc.
29 Grace Street
Toronto, Ontario
Welcome To 29 Grace St Featuring *** 3 Separate Income-Generating Units *** Earn Up To $12,500/Month From Three Distinct, Self-Contained Spaces - Ideal For Investors, Multi-Generational Families, Or Those Seeking Flexible Living Options. This Renovated 2.5-Storey Home Blends Timeless Charm With Modern Design, Offering A Legal Basement Suite With Separate Entrance And A Custom-Built Laneway Suite. The Main Home, Renovated In 2024, Showcases Brand-New Windows, Wide-Plank White Oak Engineered Floors, And A Custom Kitchen With Stainless Steel Appliances, Generous Cabinetry, And A Dedicated Dining Area Flowing Into A Bright, Cozy Living Room With Fireplace. Upstairs, The Second Level Features Three Spacious Bedrooms, An Updated Main Bath, And A Large Laundry Area With Space For A Creative Workspace. The Third Floor Offers A Sleek 3-Piece Bath, Flexible Living Area, And Stunning Skyline Views Including The CN Tower. The Legal Basement Suite Boasts 8-Ft Ceilings, Two Bedrooms, Two Bathrooms, Full Kitchen With Breakfast Bar, Stainless Steel Appliances, And In-Suite Laundry - Perfect For Strong Rental Income. The Laneway Suite (2023) Includes Parking For Two, One Bedroom, Open-Concept Living/Dining, In-Suite Laundry, Skylight, And Rooftop Space - Ideal For Guests, Tenants, Or Extended Family. Enjoy Summer Entertaining In The Private Backyard Oasis. Further Upgrades Include New Roof (2023), Furnace, A/C & Tankless Water Heater (2025). Furniture Negotiable. Permits Available Upon Request. Steps To Trinity Bellwoods Park, Shops, Cafes & Restaurants - Urban Living At Its Finest! (id:61852)
Exp Realty
2903 - 375 King Street W
Toronto, Ontario
Upgraded designer two bedroom plus den condo at M5V Condos, in the central King West area. Large 1,358 sq ft interior + 195 sq ft over two balconies. ***** So many unique features, such as: private locker room beside unit, gas cooktop, gas bbq outlet, two balconies, bathroom window, huge primary bedroom, office with built-ins, and a nice entry to display all your artwork. ***** Den/office with built-in desks and cabinets. Split bedroom layout (second bedroom used as living space). Primary bedroom with huge walk-in closet, balcony, and a 5-pc ensuite bathroom with natural lighting! Chef's dream kitchen with gas cooktop, Scavolini cabinetry, pantry room, and kitchen island. Vitsoe Custom Shelving (worth $20k), designer light fixture, Napoleon gas bbq, imported entryway mirrors from Italy (worth $15k) are all included. Amenities include: huge gym with free weights and cardio, Peloton studio with bikes and row, guest suite, rooftop terrace and games/party room, 4th floor indoor bike lockers, 24 concierge, and free visitor parking. Lake views in the south, and rare BBQ gas hookup. Central King West is in the heart of all the action: top restaurants, cafes, bars, grocery stores, and walking distance to the Financial District. Close to St. Lawrence Market, Harbourfront, PATH underground access, and public transit, offering convenient city living. (id:61852)
Keller Williams Referred Urban Realty
1912 - 85 Mcmahon Drive
Toronto, Ontario
Location! Location! BAYVIEW VILLAGE!! Located One Of Best Community In Canada! ONE YEAR NEW Building By Concord -Season I, Luxurious 2 BDRM 2 WASHRM NE CORNER UNIT WITH PARKING. Open Concept Kitchen. Floor-To-Ceiling Windows. Large wrap around Balcony With 270 " Gorgeous View. Excellent Amenities: Touchless Car Wash, Electric Vehicle Charging Station &Enjoy Private Access To 80,000Sf Mega club ; Indoor Basket Crt/Swimming Pool/Warm Whirlpool/Sauna/ Tennis/Dance Studio/Formal Ballroom/Gym Etc.Steps To Bessarion Subway Station , Brandnew National Architectural Design Award Community Centre with Library . walking distance to East Don River Nature ,MEC,Canadian Tire ,IKEA ,YMCA,Bayview Village Mall ,One subway stop to Fairview Mall ,2 stops to Yonge and Sheppard ,20 minutes to UT Downtown Campus . Fridge, Stove, Dishwasher, Washer & Dryer, Window Blinds, Microwave. One Parking /One Locker available . (id:61852)
Homelife New World Realty Inc.
29 Roselawn Avenue
Hamilton, Ontario
Welcome to this stunning newer build in highly desirable Old Ancaster, offering the perfect blend of modern luxury and timeless neighbourhood charm. Designed with today's family in mind, this exceptional home offers approximately $250,000 worth of upgrades, which you'll notice the moment you step inside. There are four spacious bedrooms and three full bathrooms on the second floor. The bright loft area provides the ideal space for a home office, study nook or cozy den, and bedroom level laundry adds everyday convenience. The main floor features high ceilings, plenty of large windows, and an inviting open-concept layout. The premium kitchen is well laid-out, with a large island, quartz countertops, and functional cupboard space and work surfaces. Open to the great room, with its striking feature wall with fireplace and built-ins, which create a cozy space to gather. The professionally finished basement extends the living space by over 1000 square feet, has a separate entrance, huge rec room and bedroom, and the closet in the bathroom is roughed in as a second laundry room. This level is perfect for guests or multigenerational living. Located on a quiet street in one of Ancaster's established neighbourhoods, this home offers upscale living close to parks, schools, shopping, and every convenience. This is a rare opportunity to move right in and immediately enjoy modern living in a mature setting. (id:61852)
Royal LePage State Realty
409 - 10 Concord Place
Grimsby, Ontario
Experience Style, Sophistication & Elegance In This Luxe 1440 Square Foot, 2 Bedroom + Den,(Den is a Room Size) 2.5 Bathroom Corner Unit in Grimsby On The Lake's Executive 'Aquablu Lakeshore Condos' Development. This 'Setai' Model Offers Panoramic Northern, Eastern & Western View Of A Gorgeous Landscape, Showcasing Breathtaking Vistas of Lake Ontario, The Village Core Of Grimsby On The Lake, Toronto's Skyline & More. Feat Include 3 Owned Underground Parking Spots (2 Conveniently Located Across From Main Elevators), 2 Storage Lockers, A magnificent Private Lake-Facing Oversized Terrace W/ Opportunities For Multi Outdoor Seating Areas (Approximately 400 Square Feet of Total Outdoor Living Space). Conveniently Located W/ Easy Access To Niagara, Hamilton, The GTA, Shopping, Restaurants, Parks, Trails, Casablanca Beach, Walking Distance To Go Transit & All Other Major Amenities. Note*** Option To Purchase Fully Furnished. (id:61852)
RE/MAX Hallmark Realty Ltd.
