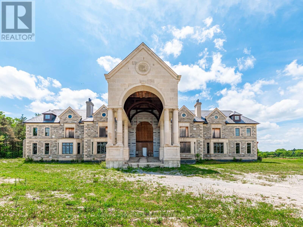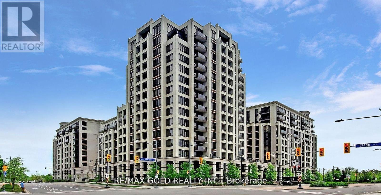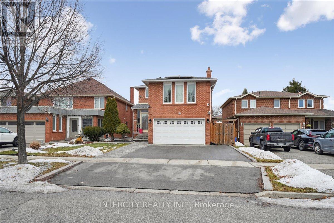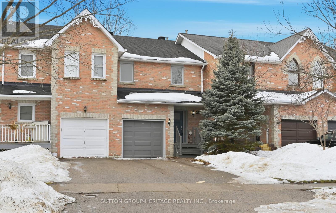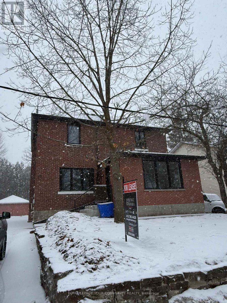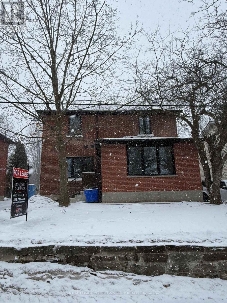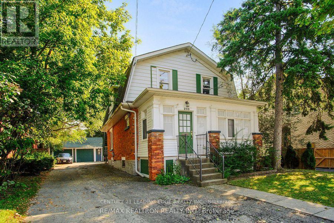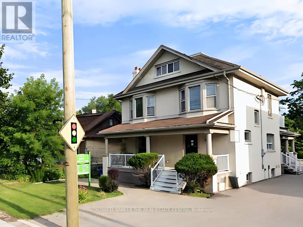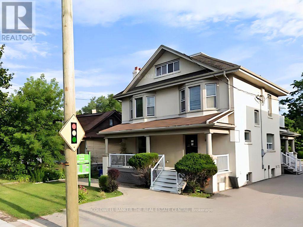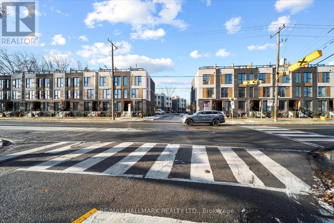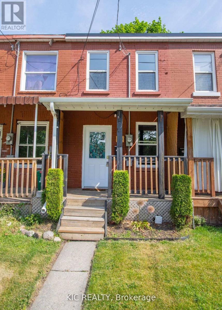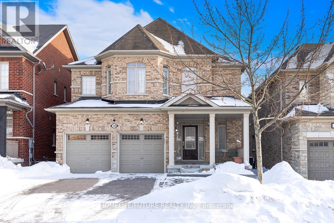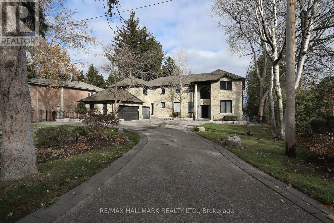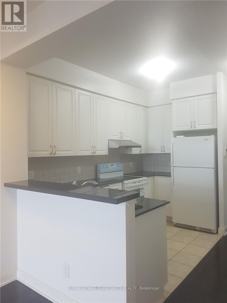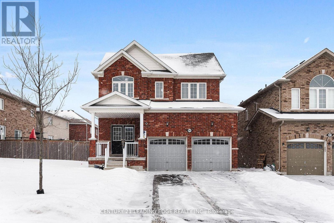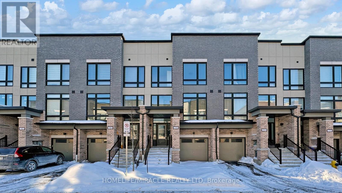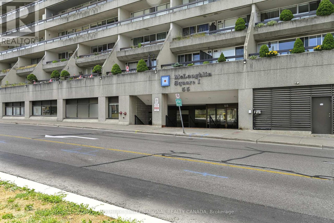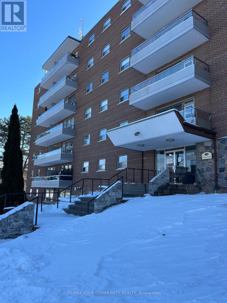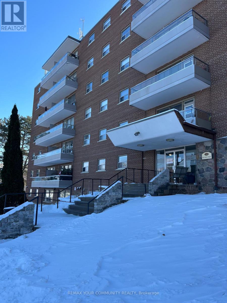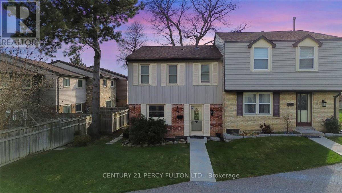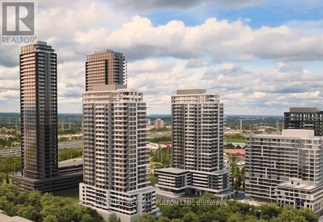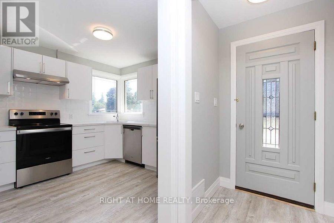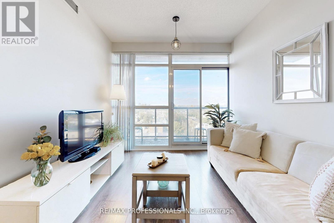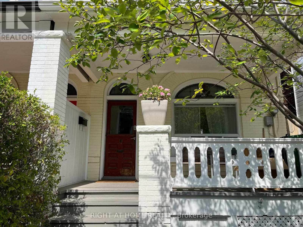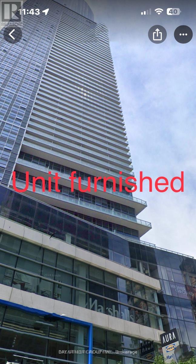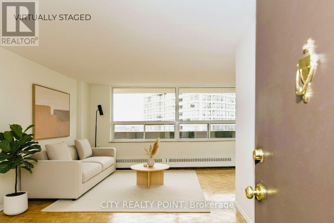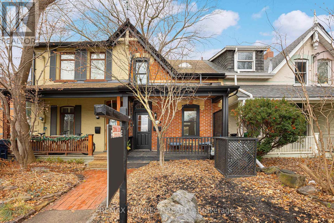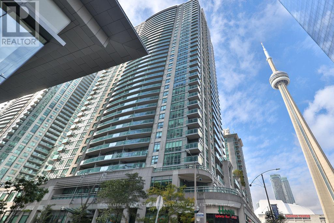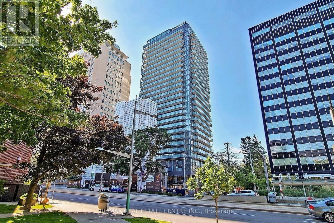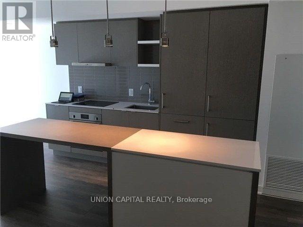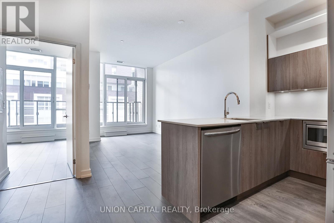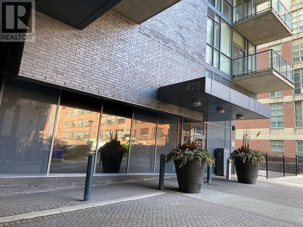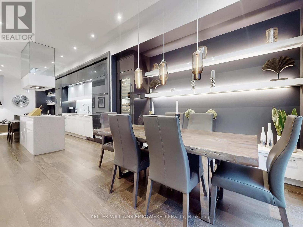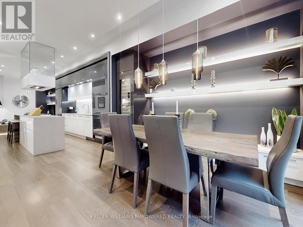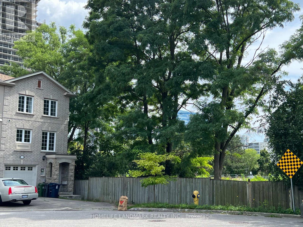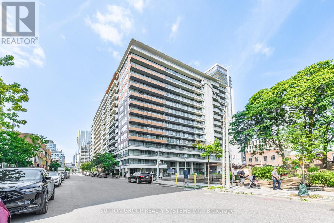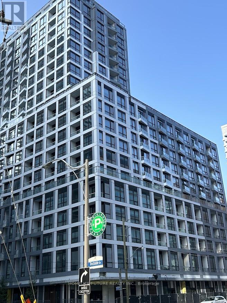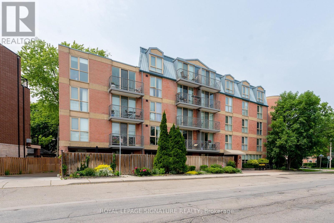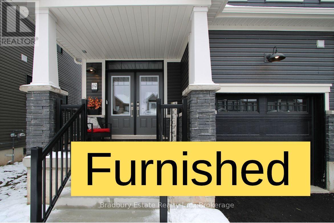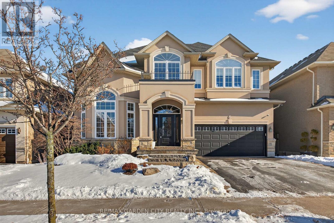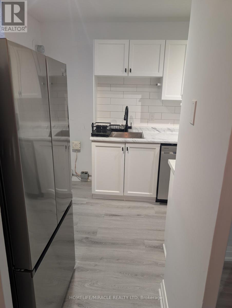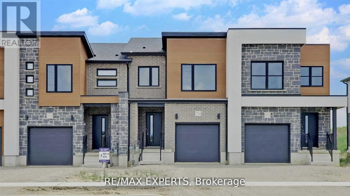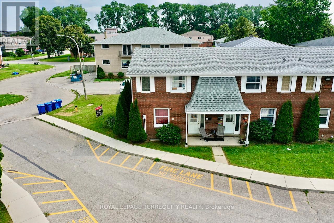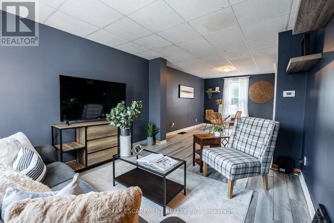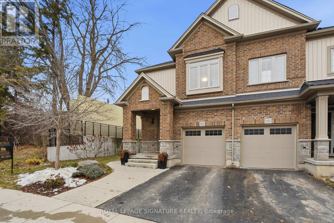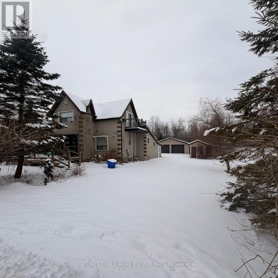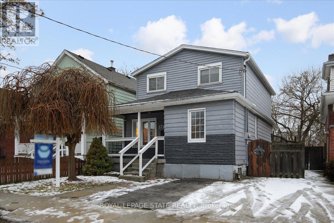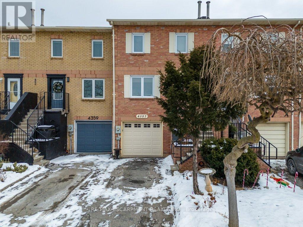12068 Mccowan Road
Whitchurch-Stouffville, Ontario
Iconic Masterpiece Ready for Your Vision. An extraordinary opportunity awaits on this sprawling 48.4-acre property to a partially built, 20,000 sq ft unfinished architectural estate home that offers the rare chance to bring your dream residence to life from the ground up. Currently in the pre-drywall phase, this remarkable structure provides the perfect blank canvas to finish and customize every detail to your exact taste. Designed with timeless grandeur in mind, the homes exterior showcases a full stone facade, a stately front porch with a dramatic arched entryway, and large pillars that create an unmistakable sense of arrival. Inside, a spectacular main floor foyer with soaring ceilings sets the tone for the scale and elegance planned throughout the home. The layout includes 8 expansive bedrooms, with most ensuites roughed-in for heated flooring. The future primary suite is designed as a true sanctuary featuring a private walkout terrace, his & hers walk-in closets, and space for an oversized spa-like ensuite. A covered walkout deck from the main floor, a walkout to 1 of 2 triple garages, and thoughtfully planned sightlines add to the homes exceptional flow and function. With residential and commercial zoning, the estate opens the door to a variety of uses whether you envision a luxurious private residence, a family compound, or a live-work lifestyle property with unmatched land value. From the elegant stonework to the expansive footprint, the structure is in place what remains is the opportunity to shape it into something truly iconic. Seize the rare chance to complete a grand estate tailored entirely to your vision. Severance possibility. (id:61852)
Slavens & Associates Real Estate Inc.
901 - 89 South Town Centre Boulevard
Markham, Ontario
The Luxurious Fontana Building In Prime Downtown Markham. Rarely Available 1+Den With 2 Full Bathrooms. Separate Den Can Be Used As A 2nd Bedroom. Open Concept Kitchen With Granite Counter Top And 9 Feet Ceilings Throughout. Laminated Floors. Freshly Painted. High End Building Amenities Including 24Hr Concierge, Basketball/Badminton Court, Indoor Pool, Gym, Party Room And More! Easy Access To Major Highways & Public Transportation. Close To Plazas, Schools, Restaurants, Groceries And Entertainment. Best Choice For First Time Home Buyer And Investment! Just Move In And Enjoy! (id:61852)
RE/MAX Gold Realty Inc.
67 Sonny Street
Vaughan, Ontario
WELCOME TO THE GATES OF MAPLE ONE OF MAPLES MOST SOUGHT-AFTER NEIGHBOURHOODS! BEAUTIFUL 4 BEDROOM ENERGY EFFICIENT HOME FEATURING INCOME GENERATING SOLAR PANELS, ASPHALT DRIVEWAY (1 YEAR OLD) COMPLETE WITH INTERLOCK WALKWAY AND STEPS (1 YEAR OLD) 2,800 SQUARE FEET OF LIVING SPACE SITUATED ON A 39.2" x 118' LOT. PRIVATE SIDE ENTRANCE TO BASEMENT APARTMENT. BRIGHT AND SPACIOUS RENOVATED KITCHEN. LARGE LIVING ROOM FOR ENJOYMENT AND ENTERTAINMENT. FEATURING A GAS BURNING FIREPLACE IN THE FAMILY ROOM PERFECT FOR GATHERINGS. WALK OUT MAINTENANCE FREE DECK WHICH LEADS TO AN INGROUND HEATED SWIMMING POOL AND FENCED BACKYARD. EASY ACCESS TO GO STATION, PUBLIC TRANSIT, VAUGHAN MILLS MALL, AND CANADA'S WONDERLAND. WALKING DISTANCE TO SCHOOLS, SHOPS, AMENITIES, AND A SHORT DRIVE TO CORTELLUCCI VAUGHAN HOSPITAL AND HIGHWAY 400. (id:61852)
Intercity Realty Inc.
26 Wheler Court
Uxbridge, Ontario
Don't let your client miss this home! Freehold townhome has been upgraded and sits on a fabulous 155 foot lot completely fenced and backing onto trees/green space on a quiet court location. Walking distance to shops, several schools, parks and rec centre/ice rink. Open concept interior has been renovated and recently painted. Large living and dining rooms with walkout to deck with awning overlooking the west facing backyard with no houses behind and fully fenced for your fur babies. Large shed is perfect for storing all the tools for your garden. Two bedrooms upstairs are both extremely large and have their own separate 4 piece ensuites that have been recently renovated. Both bedrooms have walk in closets and the "kids" room has 2 closets and can easily fit 2 children's beds. Upstairs you'll also find a nook that was used as a study area for children - where book shelves and a computer once resided against the full wall. Very convenient for kids to use in the upper hall nook area. Basement is unfinished and houses the laundry room and there is a huge area for a rec room and there is a 3 piece roughed in bath. Perfect to finish for the extra family space. Included in the sale is a newer dishwasher. Stove, washer and dryer, fridge, water softener, cental vac cannister and equipment, garage door opener and remote. List of upgrades are +/- 5-6 years, including central air, hi eff gas furnace, roof and vents, leaf guard troughs, windows, garage door, all bathrooms and flooring. (id:61852)
Sutton Group-Heritage Realty Inc.
3/4 - 88 Spruce Street
Aurora, Ontario
Welcome to 88 Spruce St. in charming Aurora Village. We Have two 2BR Brand new units Available. Steps to transit, Shops, restaurants and grocery. The Unit comes with Brand new Stainless steel appliances and a private parking spot. Laundry available onsite as well. (id:61852)
RE/MAX Your Community Realty
1 - 88 Spruce Street
Aurora, Ontario
Welcome to 88 Spruce St. in charming Aurora Village. This 1BR Brand new unit is perfect for a young couple or anyone wanting an opportunity to be on their own. Steps to transit, Shops, restaurants and grocery. The Unit comes with Brand new Stainless steel appliances and a private parking spot. Laundry available onsite as well. (id:61852)
RE/MAX Your Community Realty
295 Main Street N
Markham, Ontario
Welcome to 295 Main Street N! A charming home located in the heart of Old Markham Village. This beautifully updated property offers the main floor and finished basement for lease. Featuring a primary bedroom with ensuite, new vinyl flooring throughout, and recent renovations, this home blends modern comfort with historic charm. Enjoy living steps away from Markham GO station, shops, restaurants, and all the conveniences of Markham in a warm and inviting space. (id:61852)
Century 21 Leading Edge Realty Inc.
Main - Rm 2 - 2174 Major Mackenzie Drive W
Vaughan, Ontario
Fantastic opportunity to lease a turnkey private main floor treatment room in a well-established holistic wellness center, located in the heart of Maple. The lease includes use of common areas and provides the flexibility to combine with Room 3 for a total of 200 sq. ft. Perfect for physiotherapist, massage therapist, naturopath, osteopath, group therapy, or other alternative medicine practitioners. (id:61852)
Coldwell Banker The Real Estate Centre
Main - Rm 3 - 2174 Major Mackenzie Drive W
Vaughan, Ontario
Fantastic opportunity to lease a turnkey private main floor treatment room in a well-established holistic wellness centre, located in the heart of Maple. The lease includes use of common areas and provides the flexibility to combine with Room 2 for a total of 200 sq. ft. Perfect for physiotherapist, massage therapist, naturopath, osteopath, group therapy, or other alternative medicine practitioners. (id:61852)
Coldwell Banker The Real Estate Centre
14 - 176 Clonmore Avenue
Toronto, Ontario
Introducing a sleek and modern 3 bed + 2 bath two storey town at the highly anticipated Clonmore Urban Towns, complete with parking and a spacious, open-concept layout. Boasting 1326 square feet of modern interior living space and a generous 323-square-foot rooftop terrace, it's designed for indoor-outdoor living-perfect for quiet mornings, evening downtime, or hosting friends and family. Inside, you'll find clean contemporary finishes, nine-foot ceilings, high-performance wide-plank flooring, and a stylish kitchen equipped with a never-used stainless steel appliance package, quartz counters, and a functional breakfast bar. Set in Toronto's Upper Beaches/Cliffside and Birchcliffe community, this location adds a whole new layer of possibility to your lifestyle. Transit is a breeze with quick access to major TTC bus routes, nearby GO stations, and convenient connections to the Warden subway. You're minutes from beaches, parks, boutique cafés, and local shops that give the area its relaxed yet vibrant energy. Whether you're starting your day with a lakeside walk, commuting seamlessly across the city, or exploring neighbourhood restaurants and markets, living here offers a balance of calm coastal living and urban convenience that's hard to beat. (id:61852)
RE/MAX Hallmark Realty Ltd.
112.5 Olive Avenue
Oshawa, Ontario
This charming 2-bedroom, 1-bath row home is the perfect starter property, or to rent out as an investment. Ideally located directly across from the beautiful Cowan Park. Inside, you'll find laminate flooring throughout and a bright kitchen featuring stainless steel appliances. The unfinished basement offers plenty of potential for storage or future customization. Conveniently, parking is available just across the street at the park, with a bus stop right out front and all essential amenities nearby. Whether you're a first-time buyer or looking to downsize, this home offers comfort, value, and an unbeatable location. Polyurea flat roof waterproofing done in 2023 with a 10 year warranty. Back bedroom window and Back door 2022. (id:61852)
Kic Realty
18 Stockell Crescent
Ajax, Ontario
Bright And Spacious 4+3 Bedroom, 5 Bathroom Detached Home With Finished Basement And No Sidewalk. Main Floor Features Include Crown Molding And Pot Lights In The Family Room And Kitchen, Stainless Steel Kitchen Appliances, Tankless Hot Water System, Nine-foot Smooth Ceilings, Kitchen With Breakfast Area Overlooking The Backyard, And A Separate Main-floor Study/office. The Home Offers Two Bedrooms With Private Ensuites And Two Bedrooms Connected By A Jack-and-Jill Ensuite. Finished Basement Includes A Kitchen, Three Bedrooms, And A Bathroom. Interior Access To The Garage. Partially Interlocked Front Driveway With Six Total Parking Spaces. Located Near Schools, Parks, Transit, And Shopping. (id:61852)
Homelife/future Realty Inc.
88 Colonel Danforth Trail
Toronto, Ontario
Something Very Special Here! Gorgeous Executive 2-Storey, 4 Bedroom Home, 5 Washrooms Plus Home boasts 8 Separate Exits/Walkouts! Approx. 3700 SQ.FT. On A 100' x 194' Lot And Triple Garage! The Location Is Perfect, A Country-Like Setting Next To Highland Creek. Spacious Principle Rooms Include: Formal Foyer With Skylight & Open Staircase; Library; Family. Room. With Gas Fireplace; Formal Dining. Room; Sunken Living Area. Incls: Mounted T.V. & Walkout To Terrace; Main Floor 2pc Powder Room; Separate Breakfast Area With Walkout To A 40 Foot+ Terrace Overlooking Yard. Updated Dream Kitchen, 6 Built-In Appliances, Intercom, Breakfast Bar With Mini Sink & Wine Fridge. Next to Kitchen An Updated Laundry, Direct Garagr Access and Private Back Stairway to Primary Bedroom and Home Office! Home Features Updated Windows, Updatef Interior & Exterior Doors, Self-Closing Interior Doors, Motorized Blinds W/Remotes, Porcelain & Ceramic Floors, Engineered Hardwood Flrs, Pot Lights And Crown Moulding. The Second Floor Has 4 bedrooms Plus Studio Loft. A large Primary With 5 Piece Ensuite, Walk-in Closet And Home Office With Staircase Leading To Kitchen, Lndry And Garage. 2nd Bdrm incls Semi-4pc Ensuite. The Studio Loft has loads of Potential Including A 5th Bedroom. A Brilliant Backyard Oasis With Saltwater Inground Pool And All The Elements for Exquisite Outdoor Entertaining. (Fully Fenced Yard; Covered Patio With Second Mounted TV, Hot Tub, Gas BBQ, Gazebo With Third Mounted TV And Change Rooms.) The Finished Basement With Separate Entrance Is Perfect For Entertaining! Includes: A Lovely Rec Rm With Gas Fireplace And Fourth Mounted TV; Massive Bar for Entertaining and Fifth Mounted TV; Games Area And A Second Kitchen; Plus A Separate Home Gym W/Rubber Floor. Could Be Another Bedroom; Second Laundry + Storage And 5pc Bath. Please Review Floor Plans/Photos/Matterport/Survey (id:61852)
RE/MAX Hallmark Realty Ltd.
1215 - 238 Bonis Avenue
Toronto, Ontario
Upscale Luxury Tridel Condo! Rare Found 10Ft Ceiling. Exceptional large 2 bedroom with approx. 900 sq.ft. Amazing Northeast View. Fully-Upgraded Unit With Granite Counter, Laminate Floor. Next To Tam-O-Shanter Golf Course. Very Convenient Location. Walk To Go Station, TTC, Library, Shopping Mall, Hospital And Medical Centre. Minutes From Highways 401 And 404. Luxurious Condo With State Of The Art Facilities Like Indoor Pool, Gym And Party/Meeting Room. 24 Hour Gate House Security. Parking & Locker Included. Utilities are included except Hydro. NON-SMOKER PLEASE AND NO PETS. (id:61852)
Royal LePage Terrequity Realty
Lower - 901 William Lee Avenue
Oshawa, Ontario
Take A Look At This 1 Year Old Spacious 1 Bed + 1-Den Basement Apartment In The Highly Desirable Taunton Neighborhood. This Unit Is Completely Carpet-Free, Featuring Vinyl Floors Throughout And Pot Lights In The Common area. The Kitchen Boasts S/S Appliances And Quartz Countertops-Perfect For The Chef In The Family! Enjoy The Open-Concept Living And Dining Space, A 3-Piece Bathroom, And Ensuite Private Laundry For Added Convenience. Includes 1 Parking Space. Amazing Deal For This Price! Located Just Minutes From Shopping, UOIT, Durham College, Highway & All Major Amenities! This Home Is Perfect For Students Or Working Professionals. A Complete Steal That Won't Last Long! (id:61852)
Century 21 Leading Edge Realty Inc.
779 Heathrow Path
Oshawa, Ontario
"Welcome to this Beautifully designed home" offering perfect blend of style, comfort, and functionality. This bright and airy residence features a thoughtfully laid-out floor plan with 3 spacious bedrooms and 2.5 bathrooms, enhanced by oversized windows that fill the home with natural light.The modern kitchen is a true standout, showcasing stainless steel appliances and ample space for everyday cooking and entertaining. Elegant flooring flows throughout the main level, leading to a walk-out deck from the living room, ideal for relaxing or hosting guests.Upstairs, enjoy the convenience of a dedicated laundry area and a generous primary suite. Recently renovated with fresh paint and new vinyl flooring, this move in ready home offers exceptional value.Ideally located close to schools, colleges (Ontario Tech University & Durham College), transit, shopping, and all essential amenities. A must see property you won't want to miss! (id:61852)
Royal LePage Associates Realty
101 - 50 Richmond Street E
Oshawa, Ontario
This premium ground-level commercial unit offers unparalleled flexibility and visibility, ideal for professional practices such as legal firms, accounting offices, medical clinics, dental practices, pharmacies, technology companies, etc. You must see this fantastic ground level 1540 sq feet of commercial space, perfectly situated in central Oshawa, walking distance to the Courthouse, Arena, YMCA, Hospital and all amenities. The unit boasts two distinct entry points. A prominent street-front entrance provides direct public access with street parking, perfect for walk-ins. A secondary internal entrance connects directly to the adjacent mall area, offering alternate access for clients. Spanning a generous floor plan, the unit presently has 5 private offices. These spaces can be easily configured to suit diverse professional needs. A significant advantage of this unit is its allocation of five dedicated parking spots in the secure underground facility. This exclusive parking ensures convenience and peace of mind for professionals, a crucial amenity in any urban setting. Situated in the nexus of growing Oshawa and its downtown core this location offers visibility for signage and branding opportunities reinforcing professional image. The unit features high ceilings, ample lighting and robust infrastructure for a commercial setting. (id:61852)
Sotheby's International Realty Canada
156 - 199 Hillcroft Street
Oshawa, Ontario
Spacious 2 bedroom unit available for lease. Partially Renovated- New Kitchen and Pot lights in the living area. This building is situated in a quiet neighborhood surrounded by parks and offers convenient access to public transit. Close to all essential amenities, including schools, churches, hospitals, and shopping centers. (id:61852)
RE/MAX Your Community Realty
143 - 199 Hillcroft Street
Oshawa, Ontario
Rare Spacious 3-bedroom unit available for lease. Fully Renovated unit with open-concept Kitchen and pot lights. This building is situated in a quiet neighborhood surrounded by parks and offers convenient access to public transit. Close to all essential amenities, including schools, churches, hospitals, and shopping centers. (id:61852)
RE/MAX Your Community Realty
99 Palmdale Drive
Toronto, Ontario
Welcome to 99 Palmdale Drive - a beautifully renovated, sun-filled 3+1 bedroom, 1.5-bath end-unit condo townhouse that offers the privacy and feel of a semi-detached home, located in one of Scarborough's most convenient and family-friendly communities. This spacious two-storey residence has been thoughtfully renovated throughout and features a brand-new modern kitchen with stainless steel appliances, fully renovated bathrooms (including a contemporary full bath), new flooring and stairs on the second level and in the basement, new interior doors, and fresh paint throughout-creating a bright, move-in-ready living space. The functional layout boasts generous living and dining areas, while the finished basement with an additional bedroom provides versatile space ideal for extended family, guests, or a home office. Ideally situated just steps from parks, schools, Bridlewood Mall, and two major TTC routes with direct access to subway stations. Enjoy quick access to Highway 401 and the DVP, and close proximity to Costco, Walmart, Food Basics, restaurants, and scenic walking trails-perfect for a connected and convenient lifestyle. (id:61852)
Century 21 Percy Fulton Ltd.
1202 - 1435 Celebration Drive
Pickering, Ontario
Luxurious 2 bedroom, two-bathroom suite at Universal City 3 Tower, a prestigious development by Chestnut Hill Developments in Pickering, Bright, southwest exposures, 24-hour concierge, state-of-the-art fitness centre, outdoor pool, and guest suites. Conveniently situated near Pickering GO Station, shopping, dining and much more! (id:61852)
West-100 Metro View Realty Ltd.
Upper - 1053 Somerville Street
Oshawa, Ontario
Rent The Main Level In This Newly Renovated Legal Duplex! Beautiful Bright Modern Finishes, Completely Renovated With 2-100 Amp Hydro Panels! Ample Parking, Excellent Location In Oshawa Close To Bus Stop, 1 Direct Bus To Durham College And Close To Shops, Schools And Parks (id:61852)
Right At Home Realty
1123 - 68 Abell Street
Toronto, Ontario
Available Feb. 15th or March 1st. Wide Layout 2 Bedroom 2 Bath Unit With Clear Treetop Views. Lots Of Windows To Let The Sun Shine In. Great Layout. 2nd Bedroom Would Make A Great Home Office Or Sleep Area For Guests. Terrace Like Balcony To Relax On. Clean Well Maintained Unit. Steps To Some Of The Best Restaurants, Bars, Cafes, Parks, Stores Etc.. Nearby Ttc For A Quick Ride Into The Core. Get It Before It's Gone! Rental Parking Spots Usually Easy To Find.*Locked included* Hotel like amenities include a concierge, gym, rooftop terrace, party room, visitor parking etc. Pictures from previous occupants. (id:61852)
RE/MAX Professionals Inc.
60 Mitchell Avenue
Toronto, Ontario
Location Location Location! Prepare To Fall In Love With This Charming Brick Victorian Located On A Quiet Family Friendly Street In The Heart Of Queen West. Beautiful Period Details Including The Original Trim, High Ceilings, Plaster Moldings, Inlaid Hardwood Floors And Stained Glass Windows. Spacious, Well Proportioned Rooms, Updated Eat-In Kitchen, Back Deck With Private Yard. The Second Floor Offers 2 Spacious Bedrooms With Ample Closet Space And Tons Of Natural Light, As Well As A Den/Office Space. Beautiful Updated Three Piece Bathroom On The Second Floor With Glass Shower. Fantastic Walkability To Shops, Cafes, Restaurants And Is Just Steps To Trinity Bellwoods Park! Street Parking Is Available By Permit. Utilities To Be Paid For By The Tenant. (id:61852)
Right At Home Realty
1806 - 386 Yonge Street
Toronto, Ontario
Luxury Aura 1-Br Condo With * Unobstructed East View *. Floor To Ceiling Window Loaded With Natural Light. Direct Access To Subway. Great Location at Downtown Core. Steps To U Of T And Toronto Metropolitan University, Steps To Subway, Eaton Centre, Hospitals, Financial District. This Unit is Partially Furnished as listing photos. (id:61852)
Dream Home Realty Inc.
906 - 6200 Bathurst Street
Toronto, Ontario
SAVE MONEY! | UP TO 2 MONTHS FREE* | one month free rent on a 12-month lease or 2 months on 18 month lease| Welcome to this **newly renovated, bright, and spotlessly clean 2-bedroom apartment** nestled in the heart of a **family-friendly, 14-storey high-rise** at 6200 Bathurst Street. Available **immediately**, this move-in-ready gem offers exceptional value with **all utilities included** move in by the weekend and start living your best life! Step into a **modern living space** featuring a **brand-new kitchen** with sleek appliances (dishwasher, fridge, microwave, stove), fresh paint throughout, and gorgeous **hardwood and ceramic flooring**. Enjoy your morning coffee or unwind in the evening on your **private balcony** with panoramic views of this quiet, tree-lined neighbourhood at Bathurst and Steeles. With **optional air conditioning** (ask for details), this home is designed for year-round comfort.**Unbeatable convenience** awaits: just minutes from **York University**, **TTC transit** (a short ride to Finch Station), top schools, hospitals, shopping, restaurants, and lush parks. Whether you are a student, professional, or family, this location has it all. Relax by the **heated outdoor pool** in summer, enjoy the **indoor saunas**, and take advantage of **smart-card laundry facilities**, **brand-new elevators**, and a **state-of-the-art boiler system**. On-site superintendent and **camera surveillance** ensure peace of mind.**Additional perks**: Rent a locker ($35/month) or parking ($175/month underground, $125/month outdoors) with ample visitor parking available. This **rent-controlled building** keeps costs predictable, with **hydro, water, heating, and hot water all included**. Agents are warmly welcomed and protected bring your clients to see this standout rental! Competitive with the best in North York, this apartment combines modern upgrades, fantastic amenities, and a prime location. Don't miss out, schedule your viewing today! (id:61852)
City Realty Point
238 River Street
Toronto, Ontario
Something special sits on River... a home so beautiful, it will make you shiver! Welcome to 238 River Street in Toronto's highly desirable and uniquely charming Cabbagetown neighbourhood. Step off the inviting front porch and enter the proper foyer that provides separation from the home's living spaces. A warm fire burns in the raised living room overlooking the dining room beyond and natural light pours in from the east facing window. The updated kitchen features stainless steel appliances and sliding glass double-doors to the backyard beyond - lush in summer and picturesque with snow in winter. The finished partial basement features laundry and a fully-updated bathroom, plus some extra room for storage. Upstairs on the second level find two family-sized bedrooms plus another completely updated bathroom with stylish designer finishes. Parking can easily be added by moving fence at the rear, or street parking on Spruce St. a few metres away is simple and easy. Located in Cabbagetown, one of Toronto's quaintest, most charming, and unique neighbourhoods, 238 River St. is a home that dreams are made of. Runners, cyclists, and dog parents will be thrilled to have Riverdale Park West and the Lower Don River Trail right outside your front door, and transit has never been easier with the 506 TTC streetcar stop right outside as well, taking you downtown in minutes. If transit isn't your thing, hop on the DVP and head anywhere in the city with ease. The area is a foodie paradise with all the best restaurants in Cabbagetown, east Chinatown, and Riverside a quick stroll away. Got a big wish list and need a home that will deliver? Look no further than this gem at 238 River! (id:61852)
RE/MAX Connect Realty
708 - 30 Grand Trunk Crescent
Toronto, Ontario
A Spectacular 1-bed plus Den residence with PARKING located in prime Harbourfront-City Place. Close to Rogers Centre, Union Station, the PATH, Longos, Restaurants/Bars, Harbour 60, Scotiabank Arena, the Waterfront Trail and so much more. This bright and airy unit features an open concept floorplan including a generous kitchen and breakfast bar, spacious den/extra living space, large bedroom, and two walk-outs to an oversized balcony with city views. Perfect for young working professionals or as a Pied-a-terre. Loaded with amenities and a location that can't be beat! All utilities included in condo fees. Tenant ONLY pays internet/cable. (id:61852)
Royal LePage Real Estate Services Phinney Real Estate
1401 - 99 Foxbar Road
Toronto, Ontario
Beautiful One bedroom plus den suite with unobstructed view of CN tower and downtown Toronto in the heart of Imperial Village. Large open concept 580 Sqft unit with a Juliet Balcony, Floor to ceiling windows, tons of natural light. Unit features : Custom-Designed Kitchen Cabinetry With Beautiful Quartz Counters & Built-In Appliances, Engineered floors, Washer/Dryer & Lots of Storage. Private access to the unprecedented amenities of The 20,000 Sq.ft Imperial Club including an indoor pool, hot tub, steam room, gym, yoga room, theatre room/media lounge, squash & basketball courts, golf simulator, game room, and a terrace with BBQ facilities. Located at Avenue Road and St. Clair Ave. in the Forest Hill neighborhood, this coveted location boasts a remarkable walk score of 86/100 and a transit score of 89/100, ensuring effortless access to all that Toronto has to offer .A stunning roster of GREAT Lifestyle amenities, Street-Level Retail (Longos, Transportation, LCBO, Starbucks & much more !! (id:61852)
RE/MAX Real Estate Centre Inc.
2105 - 88 Harbour Street
Toronto, Ontario
Experience luxury downtown living in this spacious 1-bedroom plus study suite at the highly sought-after Harbour Plaza Residences **One locker is included**. Featuring one of the best open-concept floor plans in the building, this bright and modern unit offers spectacular east-facing city views, perfect for enjoying Toronto's skyline day and night.The suite boasts a contemporary kitchen with ample cupboard and counter space, designer finishes throughout, and a versatile study area ideal for a home office. The generously sized primary bedroom features his-and-hers closets, providing both comfort and functionality. Residents enjoy access to premium amenities, including a 24-hour concierge, party room, games and theater rooms, and an outdoor terrace complete with lounge areas, BBQs, and a tanning deck.Unbeatable location with direct access to the underground PATH, steps to Union Station, Scotiabank Arena, Rogers Centre, CN Tower, TTC, the Financial and Entertainment Districts, Harbourfront, Longo's, world-class dining, shopping, and entertainment.This is downtown living at its finest - a must-see! (id:61852)
Union Capital Realty
210 - 200 Sackville Street
Toronto, Ontario
Welcome to 200 Sackville Street, bright and modern 1-bedroom + 1-den condo located in the heart of the vibrant Regent Park community. **One parking space and one locker are included** This thoughtfully designed suite features a spacious primary bedroom with high ceilings and large closets, a versatile den ideal for a home office, and a high-end contemporary kitchen equipped with built-in appliances. Enjoy abundant natural light through floor-to-ceiling windows and step out onto a large private balcony offering open, unobstructed views. Residents have access to exceptional 5-star amenities, including a concierge, visitor parking, party room, rooftop deck, gym, media room, games and recreation rooms, bike storage, meeting room, outdoor patio, security system, and Beanfield Fibre internet availability.Surrounded by green space, this home is steps to parks, community centres, and recreation facilities-perfect for a family-friendly lifestyle. With TTC transit at your doorstep and quick access to downtown Toronto, this is urban living at its best. (id:61852)
Union Capital Realty
420 - 478 King Street W
Toronto, Ontario
Renovated One Bedroom Suite In The Heart Of King West & The Fashion District At King/Spadina In The Boutique Victory Lofts Offers A Perfect Combination Of Quaint & Luxurious Living Space. Large Balcony Overlooks Peaceful Courtyard. Upgrades Throughout. Engineered Hardwood Floors, Modern Kitchen. Custom Blinds. Steps To King Street & Queen West Shops, Restaurants, Cafes & Galleries, Financial & Entertainment Districts, Ttc At Doorstep. Photos From Prior to Tenancy, Some Photos Are Vitually Staged. (id:61852)
Sutton Group Realty Systems Inc.
18 - 850 Richmond Street W
Toronto, Ontario
An exceptional multi-level residence offering refined interiors, premium finishes, and a private rooftop terrace with skyline views. The rooftop terrace includes wood decking, glass enclosure for barrier-free city views, wood privacy fencing, covered barbecue and seating areas, and views of the downtown skyline including the CN Tower. The main floor features brushed oak flooring and 10-foot ceilings. The foyer offers a walnut paneled door with glass inset and frosted transom, and a guest closet. The open-concept dining room overlooks the front grounds through a floor-to-ceiling window and includes pendant lighting, built-in accent shelving with feature lighting, lower cabinetry, and a Sub-Zero dual-temperature wine fridge. The kitchen showcases stone countertops, glass backsplash, valence-lit cabinetry, Sub-Zero fridge/freezer, Asko dishwasher, a centre island with stone waterfall countertop, Wolf four-burner cooktop, Wolf oven, Panasonic built-in microwave, and seating for two. The living room features a skylight and built-in shelving with lower cabinetry. The second level offers a primary suite with floor-to-ceiling window wall, built-in desk and dresser, dressing quarters with mirrored cabinetry, and a marble-floored ensuite with double floating vanity, water closet, soaker tub, and glass-enclosed shower with rain head. The third level includes two bedrooms, one with a Romeo and Juliette balcony. New roof (2026) at seller's expense. Nearby local parks, including Trinity Bellwoods Park and Stanley Park. Within walking distance to a multitude of cafés, boutique shopping, dining and fitness studios along Queen Street, only steps to public transit. A short drive to STAKT Market and The Well, with easy access to Osgoode and King West. (id:61852)
Keller Williams Empowered Realty
18 - 850 Richmond Street W
Toronto, Ontario
An exceptional multi-level residence offering refined interiors, premium finishes, and a private rooftop terrace with skyline views. The rooftop terrace includes wood decking, glass enclosure for barrier-free city views, wood privacy fencing, covered barbecue and seating areas, and views of the downtown skyline including the CN Tower. The main floor features brushed oak flooring and 10-foot ceilings. The foyer offers a walnut paneled door with glass inset and frosted transom, and a guest closet. The open-concept dining room overlooks the front grounds through a floor-to-ceiling window and includes pendant lighting, built-in accent shelving with feature lighting, lower cabinetry, and a Sub-Zero dual-temperature wine fridge. The kitchen showcases stone countertops, glass backsplash, valence-lit cabinetry, Sub-Zero fridge/freezer, Asko dishwasher, a centre island with stone waterfall countertop, Wolf four-burner cooktop, Wolf oven, Panasonic built-in microwave, and seating for two. The living room features a skylight and built-in shelving with lower cabinetry. The second level offers a primary suite with floor-to-ceiling window wall, built-in desk and dresser, dressing quarters with mirrored cabinetry, and a marble-floored ensuite with double floating vanity, water closet, soaker tub, and glass-enclosed shower with rain head. The third level includes two bedrooms, one with a Romeo and Juliette balcony. New roof (2026) at seller's expense. Nearby local parks, including Trinity Bellwoods Park and Stanley Park. Within walking distance to a multitude of cafés, boutique shopping, dining and fitness studios along Queen Street, only steps to public transit. A short drive to STAKT Market and The Well, with easy access to Osgoode and King West. (id:61852)
Keller Williams Empowered Realty
31 Rodeo Court
Toronto, Ontario
Super high demanded location in North York near TTC subway Finch Station.Restaurants, supper markets, shopping centres are in a walk distance.Beautiful 3 bedrooms end unit townhome with luxury space for a family living. 9 feet ceiling in the living room.Garage accessible directly from the house. (id:61852)
Homelife Landmark Realty Inc.
735 - 111 Elizabeth Street
Toronto, Ontario
"One City Hall Studio" A Luxury Condo In The Heart Of The Downtown Toronto Core. Outstanding 99% Walk Score! By Eaton Centre, On Subway Line. Walk To U Of T, Financial District, Hospitals. Excellent Bachelor Suite, Open Concept Kitchen With Stainless Steel Kitchen Counter And Back-Splash. Floor To Ceiling Windows, Full-Length Open Balcony Facing South Overlooks Courtyard. Laminate Floor Throughout. 24 Hours Concierge, Gym, Indoor Pool, Roof Deck, Visitor's Parking And More! Move In Ready! Fridge, Stove, Dishwasher, 2-In-1 Washer/Dryer. Desk, Table & Chairs, Locker Included! Window Coverings.Close To Subways Toronto Coach Terminal, Steps to City Hall, Longos Grocery, Hospital, University Of Toronto, Ryerson,Oca (id:61852)
Sutton Group Realty Systems Inc.
1910 - 15 Richardson Street
Toronto, Ontario
Move In Immediately Welcome To This Stunning Spacious 1-Bedroom + Den Suite In The Vibrant Heart Of Downtown Toronto. Approx 618 Sq Feet. This Bright, Open-Concept Home Features Sleek Laminate Flooring Throughout And A Modern Kitchen With Quartz Countertops And Built-In Appliances. The Dining Area Opens To A Private Balcony Offering Beautiful Water And City Views. A Stylish 3-Piece Washroom. Excellent Floor-Plan.Ideally Situated Just Step To Sugar Beach, The Distillery District, Scotiabank Arena, St. Lawrence Market, Union Station, And Across From The George Brown Waterfront Campus, Major Highways, Billy Bishop Airport; Grocery, And More. Amenities Include A 24 HR Concierge Service, Elevator, Visitor Parking, Fitness Center, Party Room With A Stylish Bar And Catering Kitchen, Meeting Room, Media Room An Outdoor Rooftop Courtyard With Seating And BBQ Stations. (id:61852)
Homelife/future Realty Inc.
206 - 356 Mcrae Drive
Toronto, Ontario
Marvelous on McRae! * Flexible layout lets you choose where to place your living room and den - want to work by the window with the sun streaming in, the den is placed by the balcony. Do you prefer working closer to the kitchen for quick coffee access, relocate your office to the middle of the room and have your living room by the balcony. Browse the pictures to see the different options * Charming 1-bedroom condo in The Randolph, a well-managed, boutique building in the heart of Leaside * Thoughtfully designed layout with a kitchen and breakfast bar, perfect for casual dining * Spacious primary bedroom features large double closets and convenient semi-ensuite 4-piece bath * Open concept living and dining room with walk-out to rare sunny balcony * Includes 1 parking space and locker for added storage * Enjoy the beautifully maintained common patio with BBQ and gorgeous gardens, ideal for relaxing or entertaining * Maintenance fees include everything (except internet/phone/tv) * Located in a sought-after neighbourhood steps to shops, restaurants, grocery stores, top-rated schools, and everything Leaside has to offer * Walk to the TTC with direct access to the Yonge subway. The new Eglinton Crosstown subway, Laird station is opening soon! * A rare opportunity in a quiet, community-focused building! * Great schools: Bessborough JK-08 and Leaside 9-12 (id:61852)
Royal LePage Signature Realty
69 Masters Street
Welland, Ontario
FURNISHED. Beautiful 4-bedroom, 2.5-bathroom semi-detached home nestled between the Old and New Welland Canals (walking distance to waterfront trail and parks). This bright 2-storey home features 9-ft ceilings and a bright, open-concept layout on the main floor. Upstairs offers 4 bedrooms, including a primary with walk-in closet & ensuite, plus 2nd-floor laundry. Located minutes from Nickel Beach, Port Colborne, Empire Sportsplex, scenic canal trails, biking paths and Niagara Falls (25min drive to Falls), this vibrant community is surrounded by major development - the Niagara Health hospital (opening 2028) and AsahiKASEI/Honda's battery separator plant (opening 2027) just 10 minutes away, with jobs, growth, and demand on the rise. (Wall murals in bedrooms are peel-and-stick and can be easily removed.) (id:61852)
Bradbury Estate Realty Inc.
6 Vanderburgh Lane
Grimsby, Ontario
MAGNIFICENT MODEL HOME WITH OVER 4000 SQUARE FEET OF REFINED LUXURIOUS LIVING. Four Bedrooms, 5 Baths with resort-style in-ground, heated, saltwater pool. Located in most sought-after Cherrywood Estates among other Luxury Homes. Featuring: 10 foot ceilings, crown mouldings, recessed lighting, hardwood floors. The unique open-concept design & spacious principal rooms are ideally suited for hosting & entertaining. The gourmet kitchen with high-end appliances, abundant cabinetry, large island, butlers pantry & quartz counters is open to Great Room with soaring ceilings, gas fireplace & large windows overlooking the very private fenced backyard oasis with deck, in ground-heated pool & patios surrounded by mature trees. Main floor office, main floor laundry. Staircase to upper level leads to spacious primary bedroom suite with spa-like 5 PC ensuite bath, wall to wall built-in cabinetry & walk-in closet. Open staircase to lower-level leads to bright & beautifully finished rec room with 9 foot ceilings, bath & ample storage. OTHER FEATURES INCLUDE: C/air, C/vac, garage door opener, new washer and dryer (2023), new pool liner (2025), new pool heater (2021), finished basement (2020), custom drapery (2018), new laundry cabinetry (2023), Kitchen countertops (new2018). Wine fridge, pool equipment, gas fireplace, built-in microwave, Jack & Jill 5PC bath. Less than 5 minutes to QEW, steps to park with short stroll to school & conveniences. This elegant home shows pride of ownership and is meticulously maintained inside & out with attention to every detail! (id:61852)
RE/MAX Garden City Realty Inc.
724 - 350 Quigley Road
Hamilton, Ontario
Stunning Renovated, rare 2 story condo with 3-Bedroom Suite Immediate Availability Experience modern living in this freshly updated 3-bedroom unit. The space features stylish grey-wash flooring throughout, a crisp neutral color palette, and high-end finishes. Gourmet Kitchen: Bright and functional with white cabinetry, sleek marble-style countertops, subwaytile backsplash, and a deep stainless steel sink with a matte black faucet. Bonus Amenity: The owner has provided a Stainless Steel Dishwasher for your use at no extra charge! Spacious Living: Large windows and a private balcony offer expansive views and plenty of natural light. Ample Storage: Includes large mirrored closets and a multi-level layout that feels like a home. Utilities Included: Heat and cold water usage are included in your rent. Parking: Reserved parking available for $95/month. (Ample street parking also available in the area).Storage: Additional storage units available for $20/month. Smoke-Free Living: This is a non-smoking building for all new residents, ensuring a clean and healthy environment for everyone. (id:61852)
Homelife/miracle Realty Ltd
374 Bradshaw Drive
Stratford, Ontario
Stunning 3-bedroom, 3-bathroom townhome in the thriving city of Stratford. Designed with modernfinishes and a smart open-concept layout, this spacious home features laminate flooring on themain level, a sleek kitchen with quartz countertops and stainless steel appliances, and abright living space perfect for family living or entertaining. The primary suite offers a largewalk-in closet and spa-like 4-piece ensuite. Enjoy the convenience of a private driveway andgarage. Ideally located close to GO transit, schools, parks, shopping, and all amenities. (id:61852)
RE/MAX Experts
10 Orchard Place
Chatham-Kent, Ontario
All brick centrally located well established 2 storey, 3 bedroom, 2 washroom condominium townhome with own exclusive parking, and sizeable useable/ unfinished basement, laundry area, and gas forced air heating. Designated surface parking immediately in front, walk-out to rear garden, grounds maintained by condominium corporation with low maintenance/ condo fees. Walk to the Thames River, Tim Hortons, public transit, schools, places of worship, shopping, and other community amenities. Safety services are within 2 kms distance. (id:61852)
Royal LePage Terrequity Realty
52 Connaught Avenue N
Hamilton, Ontario
Discover the charm and potential of 52 Connaught Avenue North, a captivating 1-storey detached home nestled in Hamilton's coveted Stipley/Gibson neighbourhood. This beautifully updated property blends classic character with modern comforts - ideal for families, first-time buyers, or investors alike. Step into a spacious foyer that leads to an open-concept living and dining area, a versatile main-floor bedroom or office, and a contemporary 4-piece bathroom. Two generous bedrooms upstairs provide peaceful retreats with ample light and charm. Enjoy a fully fenced backyard. Situated in a family-friendly, walkable neighbourhood with excellent transit access. Minutes from Gage Park, Tim Horton Stadium, community centres, and local schools. Don't miss an exceptional opportunity for modern living or investment. (id:61852)
RE/MAX Escarpment Realty Inc.
128 Law Drive
Guelph, Ontario
Welcome to this absolutely stunning family home, nestled in the highly sought-after, family-friendly Grange Hill community. Situated on a premium sized lot, this home offers a fully fenced backyard with beautiful landscaping, plus a spacious deck and gazebo-perfect for family gatherings, outdoor play, and summer entertaining. Offering nearly 2,000 sq. ft. of finished living space, the home features three spacious bedrooms, including a private primary retreat with a custom ensuite, and a built-in second-floor office-ideal for working from home or kids' study space. The heart of the home is the beautifully upgraded custom two-tone kitchen, designed for both everyday family living and entertaining, with thousands spent on thoughtful upgrades throughout.The fully finished basement (completed with permits) provides incredible versatility for growing families, featuring a large recreation room perfect for movie nights or a kids' play area, a flexible den, a full custom bathroom, and ample custom storage. Conveniently located near the University of Guelph, hospital, shopping, dining, and just minutes from highly sought-after elementary schools and high schools, this home truly checks every box. With its spacious layout, large backyard, and welcoming neighbourhood, it offers an exceptional setting for family life. (id:61852)
Royal LePage Signature Realty
102 Harbord Road
Prince Edward County, Ontario
Move-in ready detached 3+1 bedroom available in the heart of Prince Edward County. The home is situated on a 5-acre lot and fully renovated with a functional layout, generous principal rooms, bright living spaces, hot tub & a versatile additional bedroom suitable for a home office or guest room. Ideally suited for families, professionals, orthose looking to enjoy the County lifestyle offering the perfect blend of privacy and convenience. The detached garage provides ample parking and storage, while the expansive acreage offers endless outdoor enjoyment. (id:61852)
Forest Hill Real Estate Inc.
171 Paling Avenue
Hamilton, Ontario
171 Paling Avenue is a great opportunity for buyers seeking a move-in-ready home with future flexibility. Fresh paint (2025), light fixtures (2025) and flooring create a bright, clean feel throughout, while main-floor laundry adds everyday convenience. A main-floor bedroom with its own ensuite 2-piece bath offers excellent versatility, ideal for multi-generational living, a home office, or den with potential to expand to a 3-piece bathroom. Upstairs, the home features three generously sized bedrooms, including a spacious primary bedroom with a walk-in closet, providing comfortable and functional family living. The fully fenced yard provides private outdoor space for pets, kids, or entertaining. The layout also allows for the potential to be converted back into a duplex, providing long-term adaptability as needs change. Rear parking potential, in addition to one front driveway space, adds practical value. Conveniently located close to transit, amenities, and major routes, this property represents a smart entry point into the Hamilton market. (id:61852)
Royal LePage State Realty
4357 Arejay Avenue
Lincoln, Ontario
Spoiled for space in this townhome in the heart of town! Come to Beamsville where the many walking paths lead to pools, splash pads, cooling rinks and many parks for the family! When looking for the immaculate home that is lovingly cared for with easy maintenance fully fenced in yard and family friendly neighbourhood you have found your new home! Updated kitchen with granite countertops with bonus island breakfast bar with extra cabinets. Formal living and dining room space with patio door leading to upper deck and bonus covered lower deck from the finished basement. Lots of room for Entertainment areas here and the two large bedrooms with large closets and a bathroom on every floor. Updates include, shingles, furnace (2013), air conditioning (2013), rental water heater (2018), some windows and doors and bathroom updates. Commuter friendly with the Go Bus Stop at the highway and On Demand Transit available too! (id:61852)
RE/MAX Escarpment Realty Inc.
