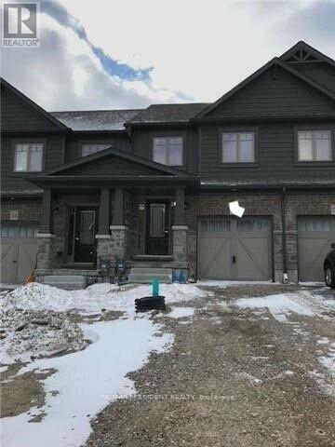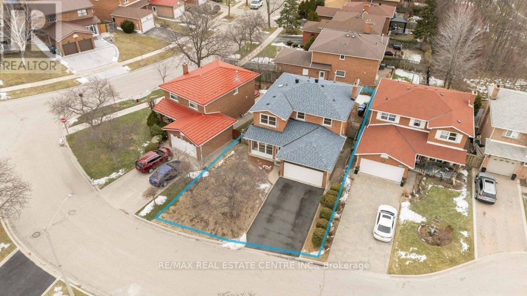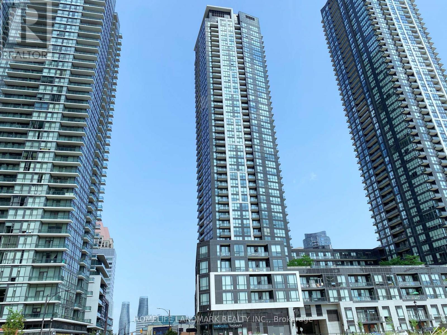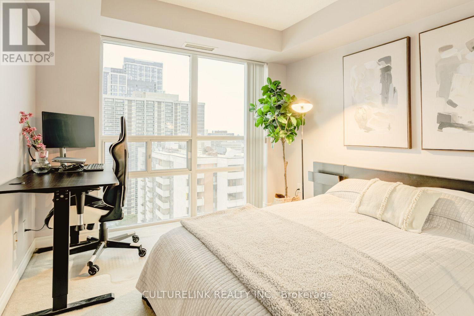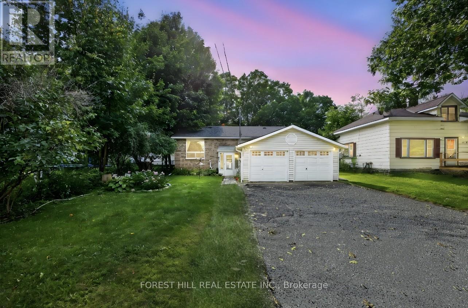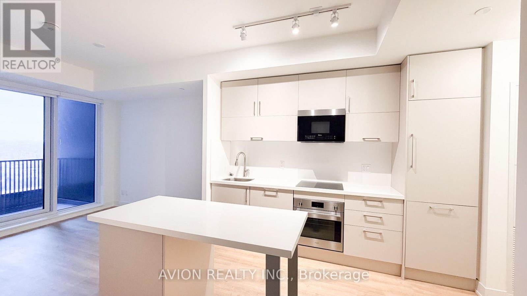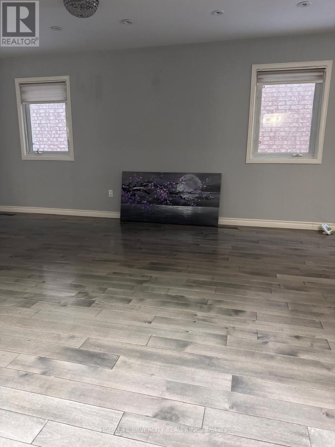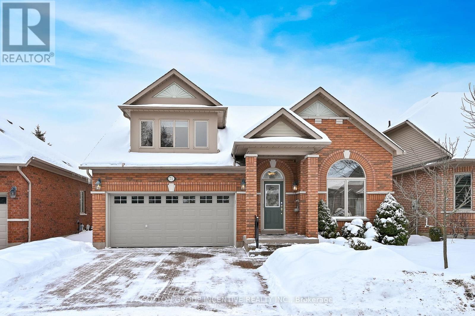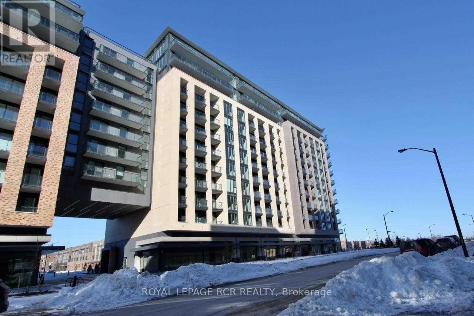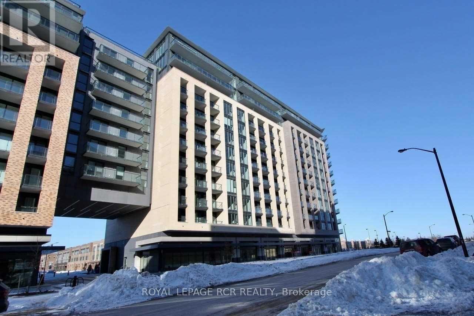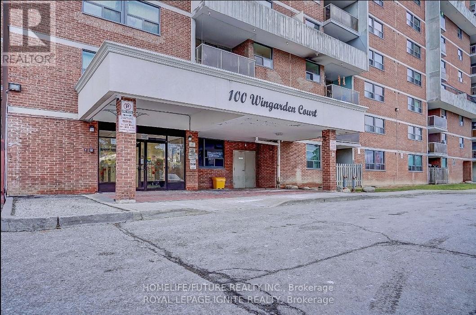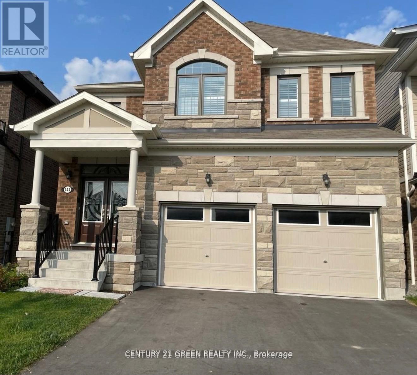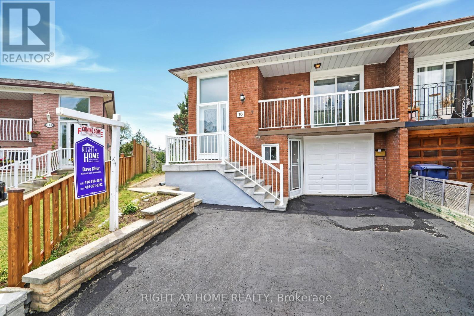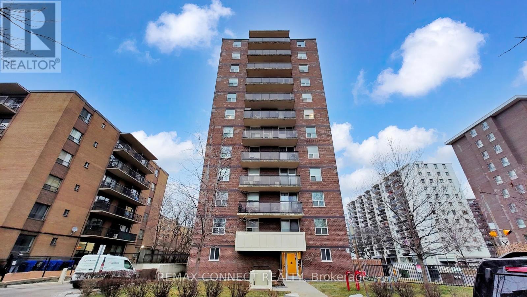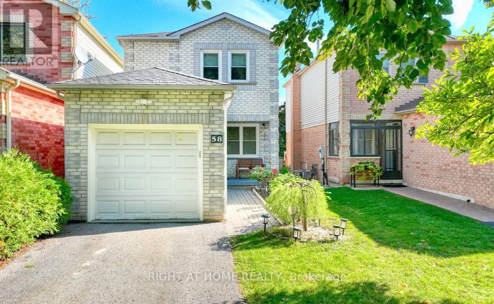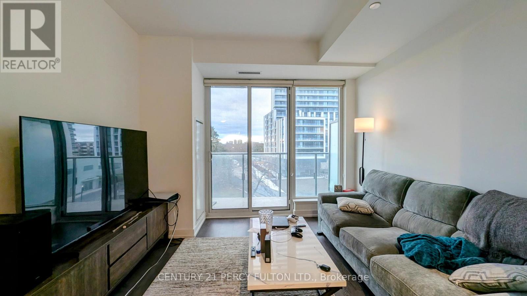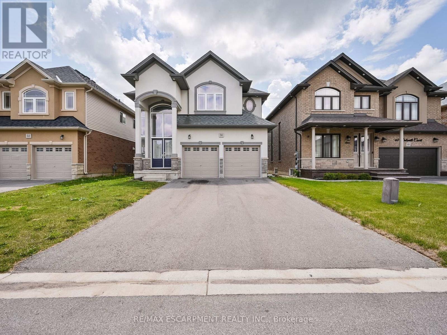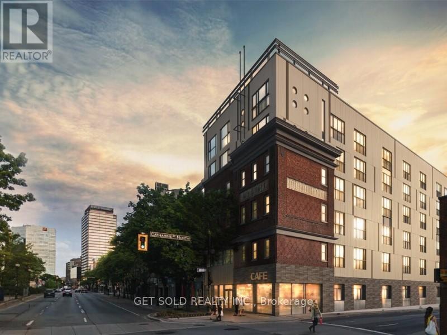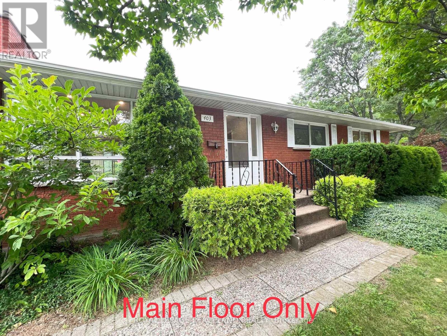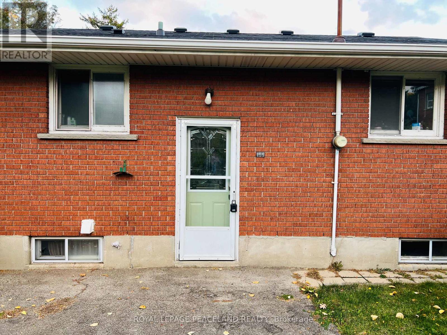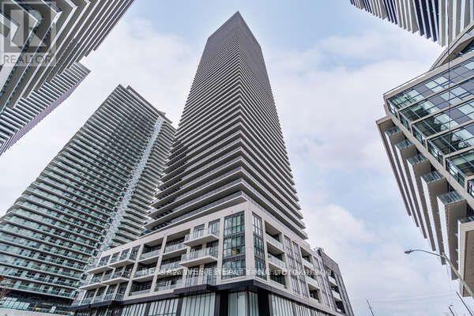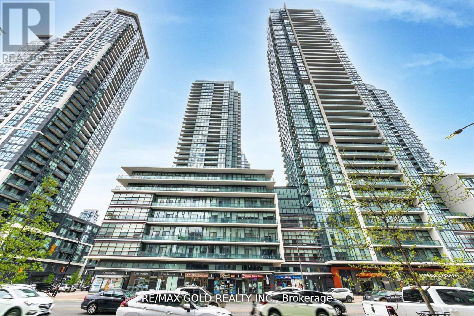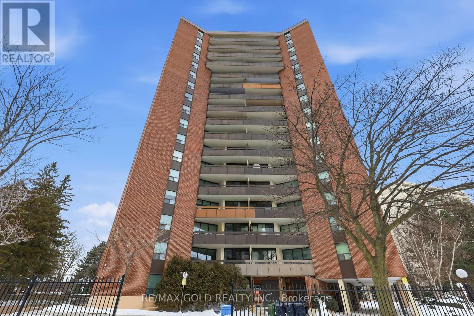37 Winterton Court W
Orangeville, Ontario
Located in one of Orangeville's most desirable neighbourhoods, this bright, sun-filled home is perfect for young families. Features 3 spacious bedrooms and 3 washrooms with an open-concept layout, ceramic foyer and hallway, and a large eat-in kitchen with stainless steel appliances. Convenient main-floor access to the garage and a large unfinished basement with great potential. Walking distance to shopping, gas station, Spencer Ave Elementary School, places of worship, and all amenities, with easy access to highways. (id:61852)
RE/MAX President Realty
Th7-151 - 90 All Nations Drive
Brampton, Ontario
Be the first to live in this stunning ground-floor stacked townhome featuring a bright, open-concept layout and modern finishes throughout. Enjoy sleek laminate flooring, a chef-inspired kitchen with quartz countertops, stainless steel appliances, and a spacious island-perfect for cooking and entertaining.The sun-filled bedroom offers ample storage with mirrored closets, while your private patio provides a quiet outdoor retreat. Main-level living includes in-suite laundry and smartly designed storage for maximum functionality.Residents enjoy premium amenities including a fitness centre, co-working spaces, party and games lounges, kids' club, pet-friendly features, landscaped BBQ areas, and underground guest parking.Steps to Mount Pleasant GO Station, transit, parks, shops, and dining-offering the best of convenience and connectivity.Perfect for professionals or couples seeking modern comfort and style (id:61852)
RE/MAX President Realty
796 Buckingham Court
Mississauga, Ontario
Beautifully renovated detached home nestled on a quiet court in the highly sought-after Creditview community of Mississauga. Rarely offered premium lot with 50 ft front and 105 ft depth. This stunning residence offers 4 spacious bedrooms and 4 modern washrooms, thoughtfully updated with contemporary finishes and quality craftsmanship throughout. Finished basement with huge rec room and 4-pc washroom. Total 2,310 sq ft living area. Bright and inviting living spaces create the perfect setting for both everyday living and entertaining. Families will appreciate excellent schools just minutes away, providing outstanding educational opportunities for children of all ages. Enjoy an active lifestyle in true "park heaven," with four parks and an impressive array of recreational facilities within just minutes of walking.Commuters will love the unbeatable convenience of public transit right at your doorstep, with the nearest street transit stop only a 4-minute walk away and rail transit within easy reach. Added peace of mind comes from nearby safety services, including a fire station, police station, and hospital all within 5 km. A move-in-ready gem in a vibrant, family-friendly neighbourhood - this is the home you've been waiting for! (id:61852)
RE/MAX Real Estate Centre Inc.
2310 - 510 Curran Place
Mississauga, Ontario
Fabulous 1 bedroom + 1 Den Suite, Carpet free, Move in ready! Open south view of Lake Ontario. Den is big enough to become a 2nd bedroom or a functional office. Open concept layout features high 9ft ceilings and floor-to-ceiling windows in the living room and the bedroom. Kitchen with quartz countertops. All upgraded stainless appliances. An electric fireplace is included. 1 Parking & 1 Locker included. Location in city centre of Mississauga. Walking distance to Square One Mall, Supermarkets, Library, Public Transit, Celebration Square and Sheridan College. Secure building with concierge. (id:61852)
Homelife Landmark Realty Inc.
2209 - 5 Michael Power Place
Toronto, Ontario
Own for a Monthly Cost Comparable to Rent. A strong opportunity for first-time buyers or renters ready to build equity in the sought-after Port Royal community. Just a 5-minute walk to Islington Station, this bright 1-bedroom features an open-concept layout with floor-to-ceiling windows, a modern kitchen with granite countertops and stainless steel appliances, and a spacious living area with walk-out to a private balcony. Parking and locker included. Recently updated building amenities include a gym and refreshed party/yoga studio. Minutes to shops, restaurants, highways, and Sherway Gardens. An ideal home base for professionals who travel and value connection, convenience, and long-term positioning. (id:61852)
Culturelink Realty Inc.
228 Cavana Street
Midland, Ontario
Incredible Value. Oversized Lot. Endless Potential. Opportunity knocks in one of Midland's most established and family-friendly neighbourhoods. This spacious raised bungalow offers exceptional value and versatility-perfect for multigenerational living, growing families, investors, or any buyers looking to build memories and equity. Featuring 3 generous bedrooms and 2 full bathrooms, the main level welcomes you with a bright living room, a dedicated dining area, and an updated eat-in kitchen with a walkout to the backyard - ideal for entertaining or future redesign. A large foyer and charming screened-in porch add both character and functionality. The Lower Level is a True Blank Canvas, boasting Oversized Windows and Excellent Ceiling Height with its layout and natural light, it offers Incredible Potential for 2-3 Additional Bedrooms, Recreation or Games Room, Home Bar, or a Full In-Law Suite- ready to be finished to suit your lifestyle. Set on a rare, Oversized, Fully Fenced lot, the backyard is a standout feature - private, expansive, and perfectly suited for kids, pets, entertaining, or even a future pool. Parking is never an issue with a deep driveway accommodating 6+ vehicles, plus a 2-car garage. Located on a quiet street just minutes from schools, shopping, parks, hospital, the waterfront, and all local amenities - this home delivers space, location, and opportunity at a great price. A smart move for everyone - this is one you won't want to miss. (id:61852)
Forest Hill Real Estate Inc.
1903 - 38 Andre De Grasse Street
Markham, Ontario
Brand New, Never Lived-In Luxury Condo At Gallery Tower D In Fast Developing Downtown Markham Featuring A Functional 1+1 Layout With The Den As A Separate Room, Ideal As A Second Bedroom Or Private Home Office, And Including One Parking Space And One Locker. This Bright And Elegant Suite Showcases Designer Luxury Finishings, Floor-To-Ceiling Windows, And Laminate Flooring Throughout. The Open Concept Living And Dining Area Is Thoughtfully Designed For Comfortable Everyday Living And Entertaining, While The Modern Kitchen Is Appointed With Quartz Countertops And Built-In Appliances. The Primary Bedroom Offers A Built-In Closet For Added Convenience. Enjoy Excellent Building Amenities And 24 Hour Concierge Service, Steps To Public Transit, GO Station, Highways, Shopping, Restaurants, And All That Vibrant Downtown Markham Has To Offer. (id:61852)
Avion Realty Inc.
154 Broomlands Drive
Vaughan, Ontario
Great Home In A Convenient Location! 3 spacious Bedrooms And 4 Washrooms Detached With A Double Car Garage. Large Eat-In-Kitchen With Breakfast Area. Finished basement !! Steps to Canada's Wonderland, Minutes to Cortellucci Vaughan Hospital, Close to Rutherford Go Station, Schools across the street, Close to grocery stores, walk in clinics, parks & entertainment. (id:61852)
Homelife Silvercity Realty Inc.
71 Bella Vista Trail
New Tecumseth, Ontario
Watching for a special home in a great location?? Here it is; the ravine is behind and golf course in front! This a beautiful spacious Rembrandt with the loft. It features hardwood and ceramic flooring throughout the main level. You will love the large living / dining area open to the kitchen, gas fireplace, main floor laundry with access to the 2 car garage, primary bedroom with a huge walk-in closet, 5 pc ensuite and the vaulted ceilings. Relax with your favourite book on the upgraded deck with peaceful southern views. There is the retractible awning for shade. Downstairs is fully finished with a large family room, the 2nd gas fireplace, spacious guest bedroom, an office with glass doors, 3 pc bath and a walkout to the covered unistone patio. Metal sheathing beneath the upper deck prevents the rain from dripping through. Flexible closing! (id:61852)
Sutton Group Incentive Realty Inc.
Lph 1103 - 100 Eagle Rock Way
Vaughan, Ontario
What a view! Welcome to Go2 Condos! This stylishly upgraded lower penthouse built by Pemberton Group is adjacent to the Maple Go Station and close to major highways, schools, premium shopping, dining, entertainment, and parks. This functional unit features 1 bed + den, 1 bath, ensuite laundry, open balcony, and floor-to-ceiling windows with unobstructed north views. Parking & locker are owned. Building amenities include: Concierge, guest suite, party room, rooftop terrace (direct access from 11th Floor!) with Bbq's, fitness centre, pet wash station and visitor parking. (id:61852)
Royal LePage Rcr Realty
Lph 1103 - 100 Eagle Rock Way
Vaughan, Ontario
What a view! Welcome to Go2 Condos! This stylishly upgraded lower penthouse built by Pemberton Group is adjacent to the Maple Go Station and close to major highways, schools, premium shopping, dining, entertainment, and parks. This functional unit features 1 bed + den, 1 bath, ensuite laundry, open balcony, and floor-to-ceiling windows with unobstructed north views. Parking & locker are owned. Building amenities include: Concierge, guest suite, party room, rooftop terrace (direct access from 11th Floor!) with Bbq's, fitness centre, pet wash station and visitor parking. (id:61852)
Royal LePage Rcr Realty
1214 - 100 Wingarden Court
Toronto, Ontario
Newley Renovated 2 bedroom 2 Washroom unit in a high-demand Building & Area. Open conceptlayout. Featuring balcony with great panoramic views. Gourmet Kitchen with quartz countertops,Ceramic back splash & Stainless steel appliances. Quartz countertops. Laminate floor throughout. Ensuite laundry for convenience. 2 Spacious bedrooms. Prim Bedroom with 3 pc Ensuite. 3 pcmain washroom. Secured and fully covered garage. Close to UofT Scarborough, Centennial College,Scarborough Centre. Easy access to public Transits, major roads, highways and all other amenities. (id:61852)
Homelife/future Realty Inc.
141 Barkerville Drive E
Whitby, Ontario
Absolutely showstopper!!Beautiful 4 Bedroom, 3 Bathroom Detached Home with Double Garage for Lease in Whitby! This spacious and well-maintained home features pot lights throughout, elegant hardwood flooring, and a stunning oak staircase. Upgraded kitchen and bathrooms with modern finishes, California shutters, and plenty of natural light. Gorgeous exterior with great curb appeal. Located in a family-friendly neighborhood, close to schools, parks, shopping, public transit, and easy access to Hwy 401 & 412. Perfect for families looking for comfort and convenience. (id:61852)
Century 21 Green Realty Inc.
Lower - 16 Kingsdown Drive
Toronto, Ontario
Amazing Condition 3 Bedroom 1 Washroom-Ground floor Floor Apartment. Living Space Offers Excellent Layout Perfect For LargeFamily. Newly Renovated Eat - In Kitchen With Custom Cabinets, Quality Counter-Tops, Appliances, Pot Lights, 2 Separate Entrances. (id:61852)
Right At Home Realty
703 - 1145 Logan Avenue
Toronto, Ontario
Welcome to 1145 Logan Avenue, a well-maintained boutique condominium offering privacy and charm with only three units per floor. This thoughtfully designed suite features a bright open-concept layout with an excellent flow, ample closet space, beautiful laminate flooring throughout, and modern light fixtures that enhance the contemporary feel. The bistro/galley-style kitchen is equipped with stainless steel appliances, including a double-door refrigerator with freezer drawer, built-in flat-surface stove, and dishwasher. Elegant finishes include ceramic flooring, a marble backsplash, and solid-surface (soapstone-style) countertops, blending style with functionality. The updated spa-like bathroom offers a peaceful retreat, complete with a walk-in shower and modern finishes. Step outside to a generously sized balcony (approximately 20' x 5'), perfect for relaxing or entertaining, and enjoy stunning open sky views, especially beautiful in the evening as city lights come alive. Set in an incredible location, this condo is close to schools, parks, places of worship, and major highways, with bus transit just steps away. Enjoy the convenience of nearby shopping, major malls, and everyday amenities, making this an ideal home for a wide range of buyers. The unit comes with an exclusive locker on the main floor and a large underground exclusive parking spot for added value. The building has had many updates including new hot and cold risers, new boiler system, new roof, new resealing in the garage including security cameras, one newly updated elevator and second one in process. Still Showing. (id:61852)
RE/MAX Connect Realty
58 Teddington Crescent
Whitby, Ontario
Well-Maintained 3-Bedroom Home in Desirable Fallingbrook, Whitby. Welcome to this well-kept, move-in-ready home-ideal choice for first time buyers and those ready to level up from compact living and step into space, privacy, and comfort.The main floor features a combined living and dining area, complemented by a small but tastefully renovated kitchen with elegant quartz countertops and gas stove, along with a renovated powder room.Up the hardwood stairs, you'll find a spacious and welcoming primary bedroom with double closets, two well-sized additional bedrooms, and a 3-piece bathroom. The fully finished basement offers a cozy brick fireplace and an additional 3-piece bath, making it ideal for a recreation room, home office, or guest suite.Enjoy seamless indoor-outdoor living with a walkout from the living and dining area to a composite deck, complete with a gas line for your BBQ and a custom retractable awning with remote control-perfect for entertaining. Enjoy peace of mind with numerous upgrades, including: a new Lennox furnace (Nov 2025), new water heater (Feb 2025), new stainless steel kitchen appliances (2023), zebra blinds (2022), kitchen and powder room renovation (2023), and basement bathroom renovation (2021). Ideally located just steps from transit, shopping, restaurants, and top-rated schools, this home offers the perfect blend of comfort, convenience, and community. Don't miss your opportunity to live in one of Whitby's most sought-after neighbourhoods. Book your showing today! ** This is a linked property.** (id:61852)
Right At Home Realty
N539 - 7 Golden Lion Heights
Toronto, Ontario
Welcome to North York's M2M Community - a prime location in a thriving market. Enjoy 9-ft ceilings, functional layout, laminate flooring throughout, and clean modern finishes. Living at M2M you have easy access to the TTCs Line 1 subway and GO Bus Terminal, both just steps away and reaching downtown Toronto in just 20 minutes. A popular hotspot for dining and shopping, there are a wealth of restaurants within walking distance, along with local markets, boutiques and Centerpoint Mall to the north. Exceptional amenities included featuring an infinity pool, 2-storey state-of-the-art fitness center, theatre room, children's play area, yoga studio, party room, meeting room, rooftop terrace & outdoor lounge with BBQ. (id:61852)
Century 21 Percy Fulton Ltd.
56 Dolomiti Court
Hamilton, Ontario
Welcome To Your Dream Home, Nestled In A Charming, Family-Friendly Neighborhood. This Exquisite 4 Bed, 2.5 Bath Home Features Soaring Ceilings And A Stunning Open-Concept Main Floor, Highlighted By A Cozy Fireplace In The Living Room. A Beautiful Spiral Staircase Leads To The Upper Level, Where You'll Discover A Spacious Primary Bedroom Complete With A 5-Piece Ensuite And A Spacious Walk-In Closet. Unfinished Basement For Storage. Conveniently Located Near Highways, Schools, Shopping Centers, Transit & Parks. (id:61852)
RE/MAX Escarpment Realty Inc.
121 King Street E
Hamilton, Ontario
Welcome to this stylish and modern 1-bedroom unit in the heart of Downtown Hamilton! Featuring stunning exposed brick, contemporary finishes, and an open-concept layout, this space blends urban character with modern comfort. Perfect for first-time buyers, young professionals, or investors, this unit offers a sleek kitchen, bright living area, and a spacious bedroom designed for both relaxation and functionality. Enjoy the convenience of being steps to trendy cafes, restaurants, shops, transit, and everything downtown Hamilton has to offer. A true loft-inspired gem in a prime location. Don't miss this one! (id:61852)
Get Sold Realty Inc.
403 Denlow Avenue
Hamilton, Ontario
*month to month lease will be considered.* Gorgeous Renovated Large 3 Bedroom Main Level For Lease In High Demand Area Of Westcliffe On Hamilton West Mountain. Living Room, Kitchen, 3 Spacious Bedrooms. Walking Distance To Mohawk College & Chedoke Public School. In-Suite Laundry, Carpet-Free. Bright And Freshly Painted, Steps To Park and Bus Stop (id:61852)
Royal LePage Peaceland Realty
Basement - 403 Denlow Avenue
Hamilton, Ontario
"Separate Entrance Basement". Gorgeous Renovated Large 2 Bedroom Basement Level For Lease In High Demand Area Of Westcliffe On Hamilton West Mountain. Living Room, Kitchen, 2 Spacious Bedrooms. Walking Distance To Mohawk College & Chedoke Public School. In-Suite Laundry. Bright And Freshly Painted, Steps To Park and Bus Stop (id:61852)
Royal LePage Peaceland Realty
416 - 70 Annie Craig Drive
Toronto, Ontario
Sunlit Corner Unit! Steps To Lake Ontario and The Scenic Boardwalk Embracing The Sought After Waterfront Lifestyle In The Heart Of Humber Bay Shores! The Open Concept Design Boasts Floor To Ceiling Windows Allowing The Natural Sunlight To Pour In All Day Long! Modern Kitchen Complete With Premium Appliances, Sleek Finishes And More Than Ample Kitchen Cabinet Storage. The Living Room Offers A Convenient Walk Out To the Balcony Allowing For Quiet Reflection And Spectacular Courtyard View! The Primary Bedroom Features A Full 4 Piece Ensuite Bath and Double Closet. Bedroom 2 Is Also Spacious With Large Windows Again Bathing This Space With Natural Light. Luxury And Convenience Blend Together Along With The Top Tier Amenities At Your Doorstep Including Boutique Shops, Scenic Walk Trails, The Waterfront Boardwalk And Effortless Access To Transportation. This Suite Has It All - Lakeside Living In This Vibrant Community Embracing Elegance And Adventure! (id:61852)
RE/MAX West Realty Inc.
607 - 4070 Confederation Parkway
Mississauga, Ontario
Rare 2-bedroom, 2-bathroom corner unit located in the vibrant Square One area of Mississauga. Boasting 1,011 sqft of modern living space with 10ft ceilings, this unit offers a perfect blend of luxury and comfort. The fully upgraded kitchen is a chefs dream, complete with stainless steel appliances, elegant granite countertops, a stylish backsplash, and a convenient breakfast bar. Whether you're entertaining guests or enjoying a quiet meal, this kitchen is sure to impress. The primary bedroom is a serene retreat with a 4-piece ensuite and a walk-in closet, offering the perfect space for relaxation. Enjoy the wrap-around balcony that provides breathtaking views and ample natural light. This building offers a wide array of amenities designed to enhance your lifestyle. Enjoy access to an indoor swimming pool, a well-equipped gym, guest suites, a game room, a party room, a movie room, and an outdoor terrace. Visitor parking and more are also available for your convenience. Move in Ready! Just steps away from Square One Mall, Celebration Square, a variety of shops, restaurants, and parks. Additionally, the unit is conveniently located minutes from Highway 403 and is within walking distance of the future LRT. (id:61852)
RE/MAX Gold Realty Inc.
401 - 335 Mill Road
Toronto, Ontario
Welcome to this bright and inviting 3-bedroom, 2-bathroom suite featuring a spacious,open-concept living and dining area filled with natural light. The functional layout includesan eat-in kitchen, a generous primary bedroom with a walk-in closet and private 4-pieceensuite, plus a well-appointed 3-piece main bathroom. Step out onto your oversized, privatebalcony and enjoy peaceful, tree-lined views-perfect for morning coffee or evening relaxation.Ideally located, Valencia Towers offers unparalleled convenience with close proximity totop-rated schools, major highways, public transit, shopping, Centennial Park, Markland WoodGolf Club, Etobicoke Creek Trails, the airport, and much more.A fantastic opportunity in asought-after community-don't miss it! (id:61852)
RE/MAX Gold Realty Inc.
