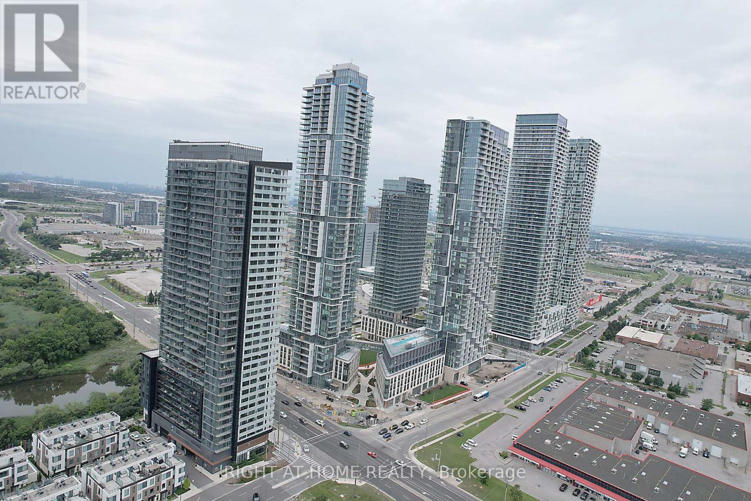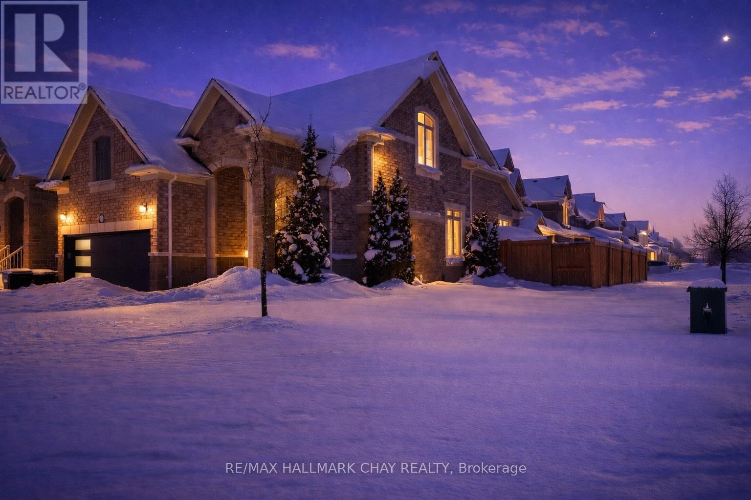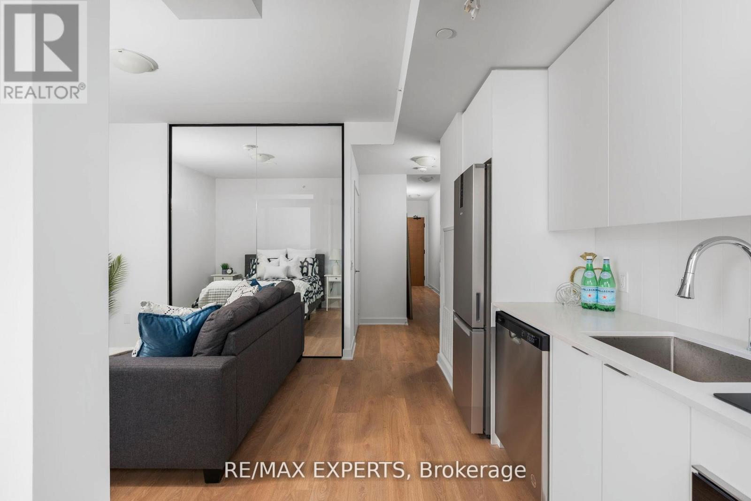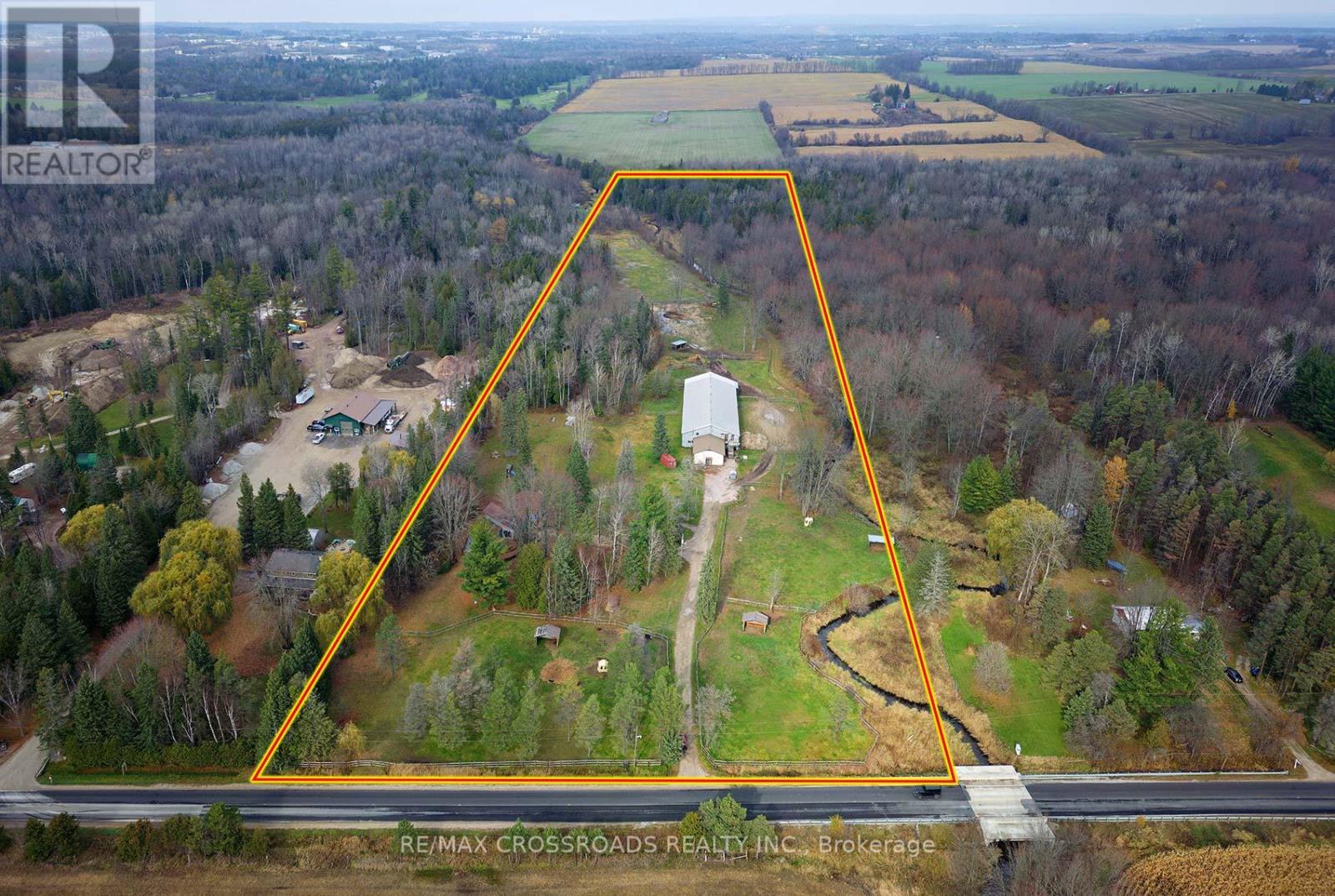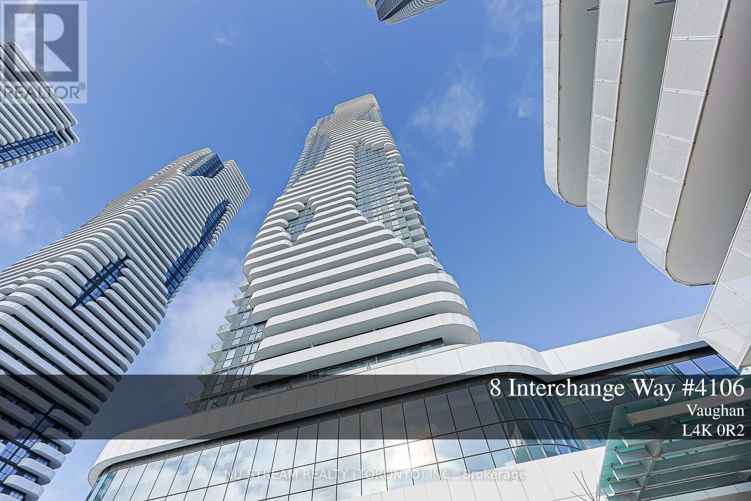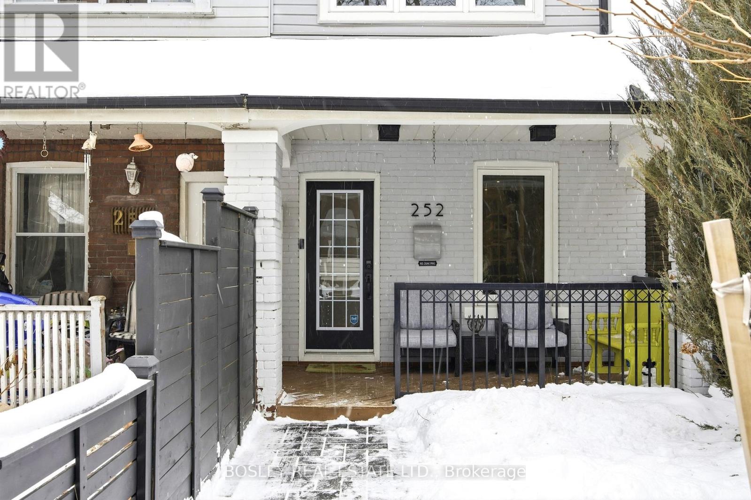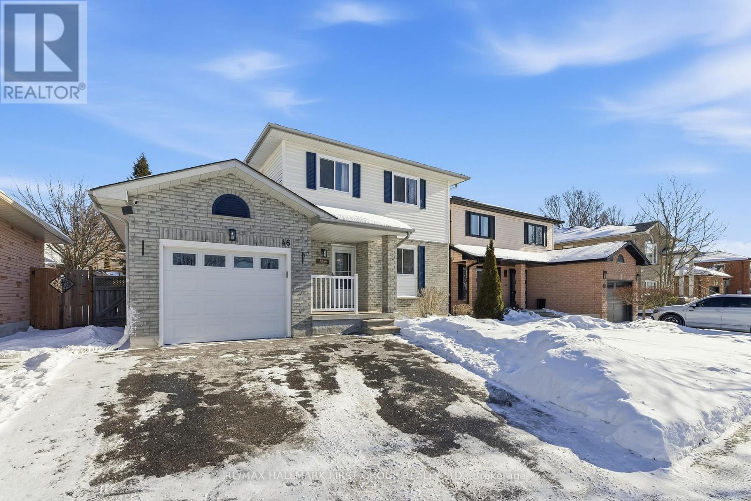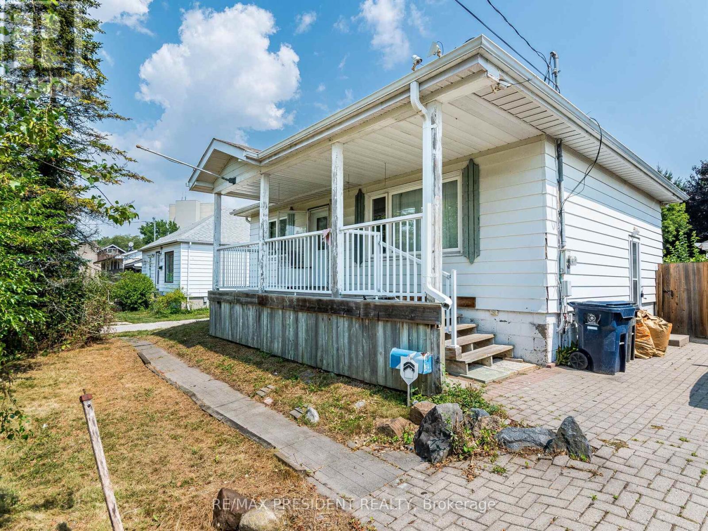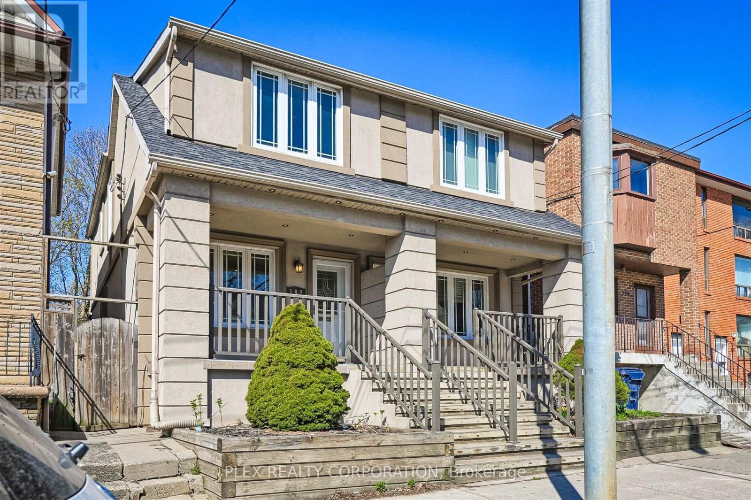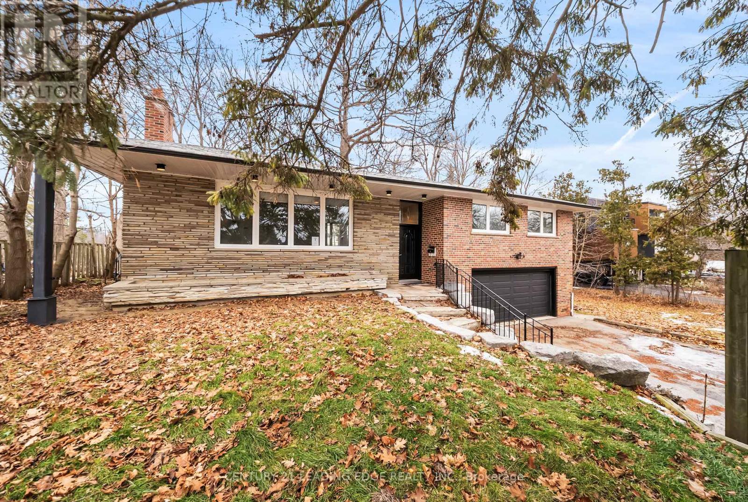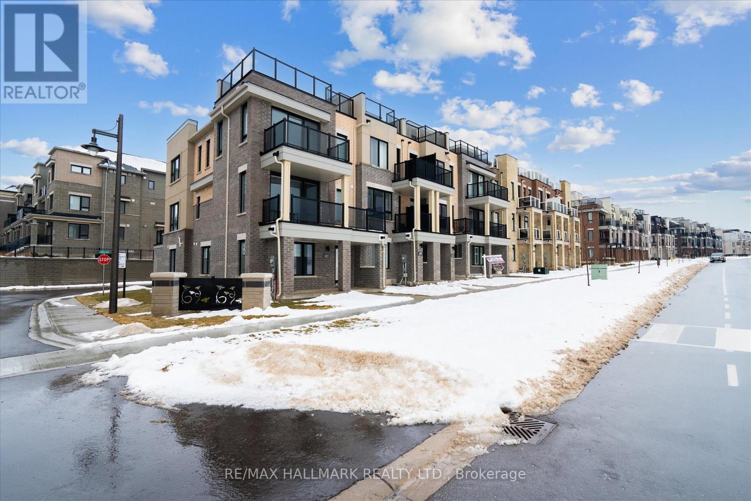3006 - 7890 Jane Street
Vaughan, Ontario
Welcome to 2023 Brand New Condo Corner Unit! (Transit City 5), New 2 Bedrooms, 2 Full Baths.Very Bright and Spacious in the heart of Vaughan, Modern Kitchen, Quartz Countertops, 24-hour Concierge, The unit Contains Floor-to-ceiling Windows With unobstructed Views and an Extra Large Balcony, Comes with 1 Parking. Easy Access to Highway 7/407/400/427, Vaughan Mills Shopping Centre, York University, Ikea, Walmart, Steps to Public Transit, TTC Subway Etc. Amenities included a 24,000 Sqft Training Club, Library Room, Rooftop Pool, Electric Charging Stations, Lobby, GYM, Party Room, and Much More! (id:61852)
Right At Home Realty
1300 Hunter Street
Innisfil, Ontario
Beautifully Finished Bungaloft In The Heart Of Alcona! Pristine 3+1 Bed, 4 Bath, Approx 2617 Fin Sqft Home Offering Exceptional Curb Appeal & Pride Of Ownership Throughout. Grand Foyer w/Soaring Ceilings. Large Open Concept Living Room w/Harwood Flooring. Gorgeous Eat-In Kitchen w/Breakfast Bar, Backsplash & Stainless Steel Appliances. Main Floor Primary Suite w/Dazzling Ensuite Bathroom & Walk-In Closet. Upstairs, 2 Spare Bedrooms Share A Stylish Main Bathroom. Lower Level Features A Sizeable Family Room, Another Bedroom, Full Bathroom, Cantina, Plus Tons Of Storage Space. Fully Fenced Yard w/Patio, Gazebo & BBQ Area (Natural Gas Line). KEY UPDATES: Kitchen, Primary & Basement Bathrooms, Front & Garage Door, Flagstone Walkway & Patio, Some Flooring, Runner On Wood Stairs, Trim, Pot Lighting & Paint. 4 Car Driveway (No Sidewalk). Double Garage w/Inside Entry. Brick & Stone Exterior. Covered Entryway. 9' & Vaulted Ceilings (Main Floor). Sought-After Location Close To Schools, Shops, Parks, Rec Centre, Health Centre, Lake Simcoe, Plus Easy Highway 400 Access. Just Unpack & Relax! (id:61852)
RE/MAX Hallmark Chay Realty
1010 - 2920 Highway 7 Road W
Vaughan, Ontario
A Sleek, Modern 1-Bedroom, 1 Bathroom Condo, Offering 560 Sq Ft Of Thoughtfully Designed Living Space. This Bright, South-Facing Unit Boasts Unobstructed Views And An Open-Concept Layout Complemented By Contemporary Finishes Throughout. The Kitchen Area Has Whirlpool Appliances And Overlooks Bright South Views. Perfect For A 2-4 Person Dining Table Or Kitchen Island With Seating Built In. Your Primary Bedroom Is A Fantastic Size With Its Large Floor-To-Ceiling Window And Double Closet. The Spacious Entryway Provides A Functional And Inviting Transition Into The Suite, While Floor-To-Ceiling Windows Fill The Space With Natural Light Even On Those Cloudy Days. Your Balcony Is Open And Unobstructed, Overlooking The Pool And The City. Enjoy The Convenience Of 1 Included Parking Space And A Full Range Of Luxury Amenities In This Brand-New, Iconic Urban Landmark Tower By The Cortel Group. Residents Have Access To An Outdoor Pool, Party Room, Games Room, State-Of-The-Art Gym, Kid's Playroom And 24/7 Concierge. Located In The Heart Of Vaughan's Rapidly Growing Urban Centre, You're Minutes To Walmart, Costco, Major Highways 400 & 407, The VMC Subway Station, YMCA, Vaughan Mills, And Countless Cafes, Bakeries, Restaurants, And Daily Conveniences. No Pets, No Smoking. Internet included. (id:61852)
RE/MAX Experts
2726 9th Line
Innisfil, Ontario
Welcome to an exceptional opportunity to own a unique bungalow featuring two side-by-side separate units, nestled on approximately 20 acres of breathtaking flat land. This expansive property is not just a home; it's a sanctuary for those who appreciate nature and the outdoors. As you explore the land, you'll discover an amazing 12-stall barn and another 6-stall barn behind the riding ring! YES!! A 60 ft 120 ft Riding Ring provides the perfect space for year-round riding, training, and events regardless of the weather. Ideal for horse lovers and animal lovers alike. A gorgeous stream gracefully winds its way through the east side of the property, adding to the serene atmosphere and offering a picturesque setting for relaxation and enjoyment. Imagine spending your afternoons by the water, surrounded by the sounds of nature and the beauty of your surroundings. With ample space, it offers incredible potential for customization or simply creating your own private retreat. The expansive land allows for numerous possibilities, whether you're looking to create a family compound or a hobby farm. Located just 11 minutes from Innisfil Beach, you'll have easy access to recreational activities, water sports, and stunning waterfront views. This prime location combines the tranquility of rural living with the convenience of nearby amenities. Don't miss out on this rare opportunity to make this stunning property your own! Schedule a viewing today and envision the possibilities. Your dream property awaits! SEE ADDITIONAL REMARKS TO DATA FORM **EXTRAS** NONE-SOLD AS IS AS PER SCHEDULE "A" (id:61852)
RE/MAX Crossroads Realty Inc.
4106 - 8 Interchange Way
Vaughan, Ontario
Festival Tower C - Brand New Building (going through final construction stages) 628 sq feet - 1 Bedroom plus Den ( Den has a door and a window and may be used as a 2nd Bedroom) & 2 bathroom, Corner Unit with Full Balcony - Open concept kitchen living room, - ensuite laundry, stainless steel kitchen appliances included. Engineered hardwood floors, stone counter tops. (id:61852)
Nu Stream Realty (Toronto) Inc.
4 Ruthven Crescent
New Tecumseth, Ontario
Welcome to 4 Ruthven - a beautifully maintained home that combines comfort with convenience in a sought-after, family-friendly neighborhood. Located just steps from two elementary schools, a brand-new park, and the vibrant Rec Centre offering activities for all ages, this freehold townhouse is perfectly positioned for those who value community and easy access to daily essentials. Inside, you'll find three spacious bedrooms and a thoughtfully updated 4-piece bathroom. The finished basement provides versatile space - ideal for a home office, playroom, or extra storage. Step outside to a fully fenced backyard featuring a deck and a charming gazebo - perfect for relaxing summer evenings and entertaining guests. Whether you're a growing family, professional couple, or looking to downsize without compromise, 4 Ruthven offers a warm welcome and an opportunity to enjoy the best of Alliston living. Quick access to commuter routes means you're never far from the city, yet you'll appreciate the peaceful, close-knit community vibe. (id:61852)
RE/MAX Escarpment Realty Inc.
252 Highfield Road
Toronto, Ontario
Home Sweet Home - a thoughtfully updated and beautifully styled 3-bedroom semi that delivers comfort, charm, and modern convenience. The main floor offers a bright, open-concept layout with a spacious living and dining area. The generous kitchen features abundant cabinetry, Dekton countertops, and a breakfast bar perfect for casual meals. A cozy nook with its own closet leads to sliding glass doors and a deck, creating an effortless indoor-outdoor flow. Upstairs, the renovated bathroom is a standout, showcasing a large double-sink vanity and a separate linen closet in the hallway. The primary bedroom includes an additional closet and a large east-facing window that fills the room with morning light. Engineered hardwood and bamboo flooring run throughout the main and second levels as well as crown molding. The lower level continues the open-concept feel, complete with a 4-piece bathroom and a rear mudroom walk-out - plus yet another convenient closet. Outside, the fully fenced front yard with privacy screening leads to a charming front porch. The low-maintenance rear deck offers direct access to the garage and laneway. This home is ideally located just steps from the lively shops and flavours of Little India, and only a short walk to Greenwood park, Monarch Park, Roden Public school, Equinox Holistic Alternative School, Leslieville, Maha's Egyptian Brunch, Lazy Daisy Café, and countless other local gems. TTC bus and streetcar routes are within easy walking distance, with quick connections to the Danforth subway line. A stylish, move-in-ready home in one of the east end's most dynamic neighbourhoods - this one truly checks all the boxes. (id:61852)
Bosley Real Estate Ltd.
46 Kintyre Street
Clarington, Ontario
Welcome to 46 Kintyre Street, a renovated 3-bedroom, 2-bathroom home located in one of Courtice's most established, family-friendly neighbourhoods. The home has been thoughtfully updated throughout with an emphasis on quality finishes, functionality, and long-term livability. Updates include new furnace and AC (2024), most windows (2022), and patio doors (2025). The main floor offers a bright, open layout that works well for both daily life and entertaining. The renovated kitchen (2021) features quartz countertops and connects seamlessly to the living and dining areas, making it easy to stay connected whether hosting or keeping an eye on the kids. Interior access to the garage adds everyday convenience.The lower level was finished in 2025 and provides additional living space with a warm, comfortable feel-ideal for a family room, home office, or play area.Outside, the backyard is private and practical, with a large deck, new fencing, a vegetable garden, and an oversized shed offering secure additional storage. Conveniently located near schools, parks, shopping, and commuter routes, 46 Kintyre Street offers a solid combination of updates, space, and location in a well-established Courtice community. (id:61852)
RE/MAX Hallmark First Group Realty Ltd.
135 Kitchener Road
Toronto, Ontario
Welcome to 135 Kitchener Rd. Stop Here! And Check Out This Amazing Bungalow .Whether you envision a grand estate, a multi-unit income property, or a comfortable home with substantial rental income, this is a rare chance to secure a prime piece of Toronto real estate with limitless potential. Oversized Fenced 66.01X 216. Ft Lot. Finished basement with separate entrance. Situated on an extra large 66 x 216 ft. lot. Potential of adding secondary suite in the garage and in the backyard, severance or making your dream home om this huge lot. Great Location Close To Lake, Scar. Bluffs & Guild Inn! Easy Access To UTSC Centennial College & 401! (id:61852)
RE/MAX President Realty
192 Coxwell Avenue
Toronto, Ontario
Three bedroom two bathroom Leslieville home with additional living space on the lower level. This property offers the perfect balance of comfort, style, and functionality. Bright open concept main floor with many modern finishings. Close to schools, parks and other desirable amenities. Conveniently located around the corner from Little India and steps to the shops on Coxwell. TTC stops near front door. (id:61852)
Plex Realty Corporation
541 Rouge Hills Drive
Toronto, Ontario
Welcome to this charming 3-bedroom detached home set on an exceptional 100 x 322-foot lot, offering space, privacy, and endless potential. The home features a functional layout, a full basement for additional living space, and an attached garage for year-round convenience. The expansive lot provides incredible opportunities for outdoor living. Enjoy the peace and flexibility that comes with a generous property while still benefiting from the comfort of a beautiful home. A rare offering with room to grow, perfect for families, investors, or anyone seeking space both inside and out. Ideally located, this property offers easy access to major highways, making commuting simple and efficient. Enjoy the convenience of being just minutes from a variety of restaurants, shops, and everyday amenities, while still benefiting from the tranquility of a spacious lot. The area provides the perfect balance of accessibility and comfort, ideal for families, professionals, or investors alike. (id:61852)
Century 21 Leading Edge Realty Inc.
613 Port Darlington Road
Clarington, Ontario
Experience comfort and modern living on every level with breathtaking views of Lake Ontario. A private residential elevator provides seamless movement from the ground floor to the rooftop terrace, making the home ideal for aging in place, multigenerational living, mobility support, or simply elevating everyday convenience. Durable hardwood flooring spans the main living areas, while the bedrooms feature soft, cozy carpeting for added warmth. Across multiple levels, the home offers four walkout decks, three of which provide unobstructed lake views and built indoor and outdoor speaker wiring throughout home and rooftop terrace. The rooftop terrace serves as an accessible outdoor retreat-perfect for relaxing, entertaining, or enjoying panoramic sunsets. The living and dining areas, along with two of the bedrooms, also enjoy the same beautiful lake outlook, creating a bright and serene atmosphere throughout the home. A spacious 1.5-car garage with two extra parking spaces provides plenty of room for vehicles and storage. The location offers unmatched convenience with quick access to amenities, major highways, and public transit. Steps from the revitalized Port of Darlington, this neighbourhood delivers an exceptional waterfront lifestyle. Enjoy direct access to scenic waterfront trails, a nearby water park, marina, West Beach Park, sandy shoreline, preserved parklands, and a vibrant trail system connecting the entire community. Spend summer days at the waterpark, bike along lakeside pathways, relax by the shoreline, or picnic in expansive green spaces. With year-round outdoor recreation and safe, walkable trails, this is a rare opportunity to live in a community designed for active, connected family and retirement living. Future GO Transit service is expected to be fully operational in the coming years, enhancing long-term value and connectivity. (id:61852)
RE/MAX Hallmark Realty Ltd.
