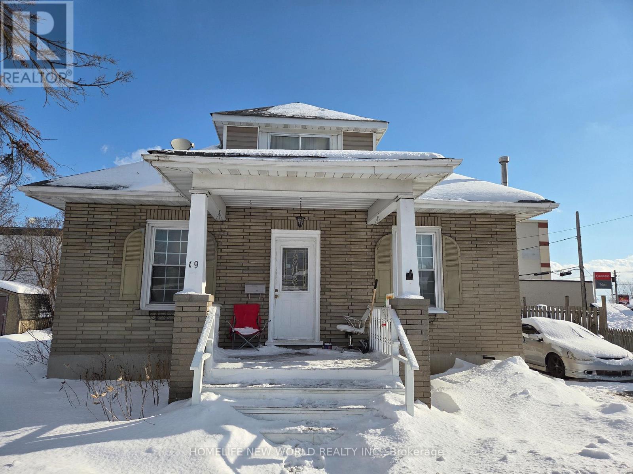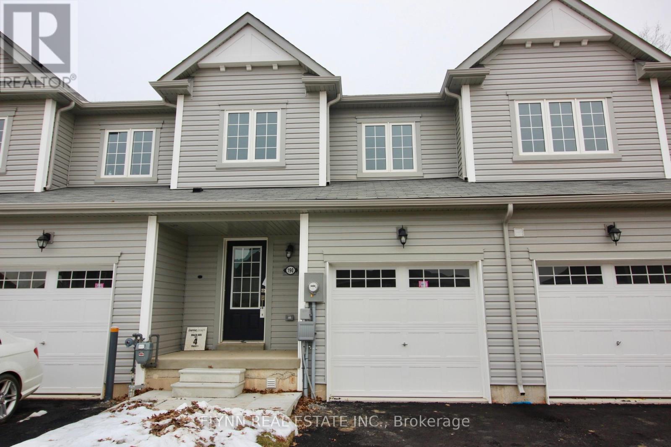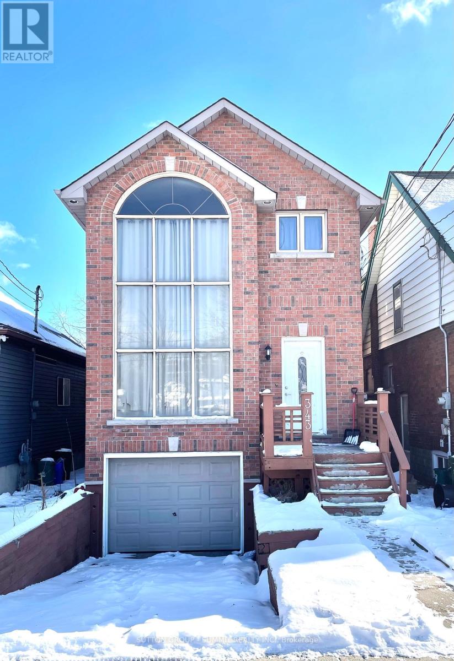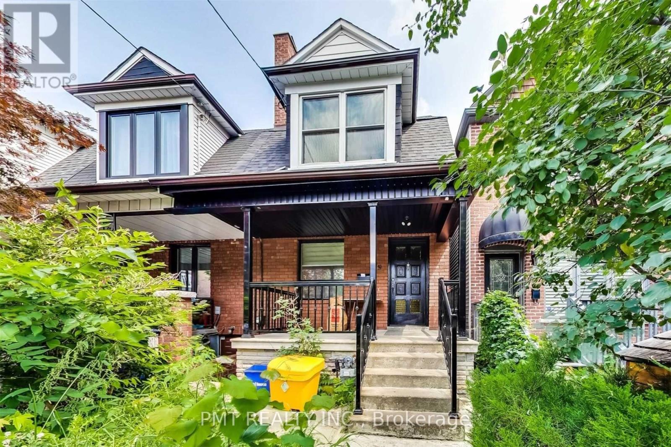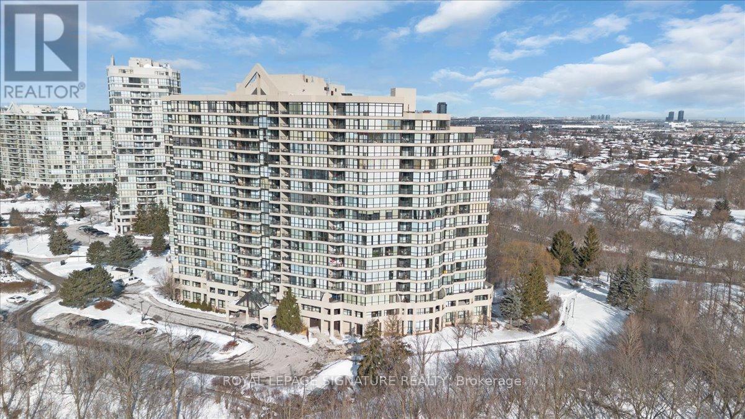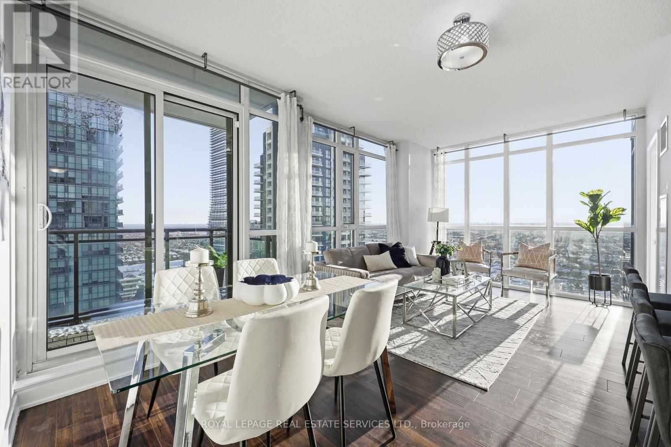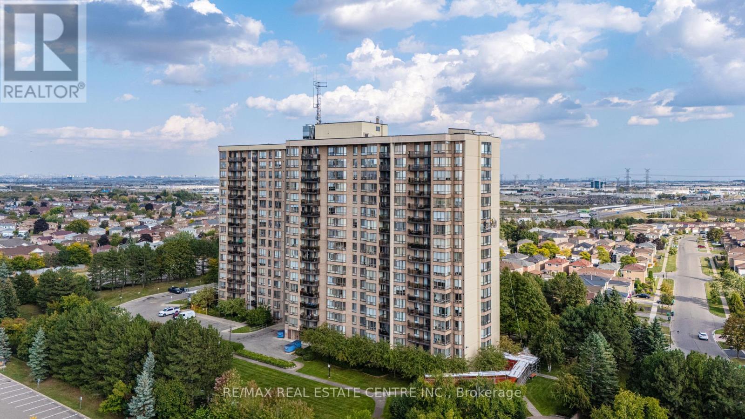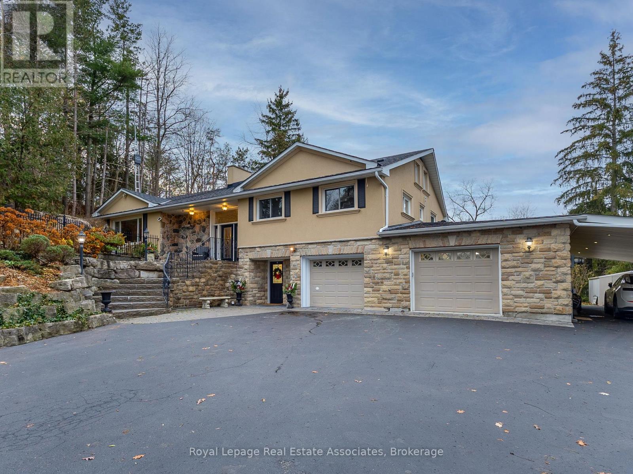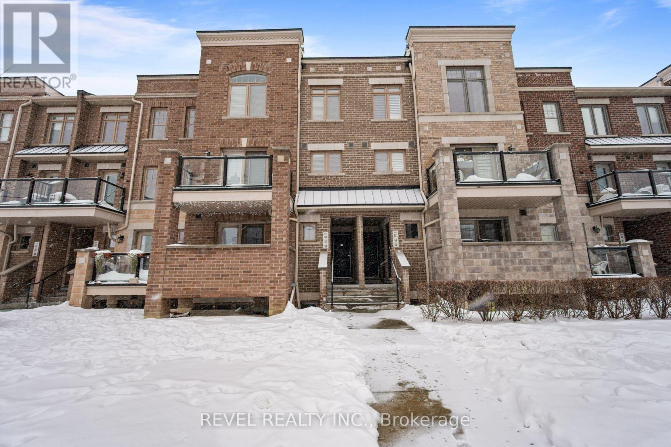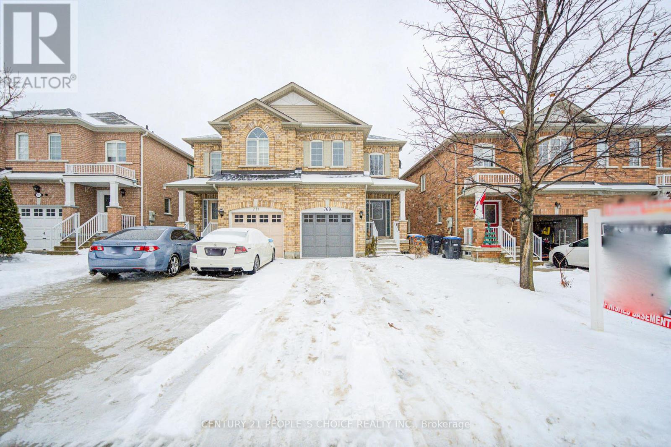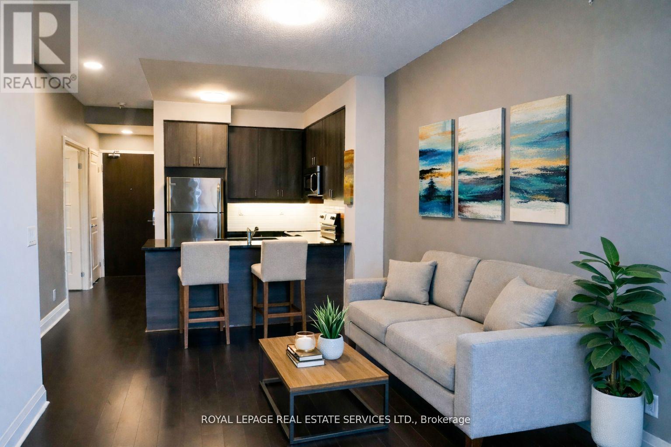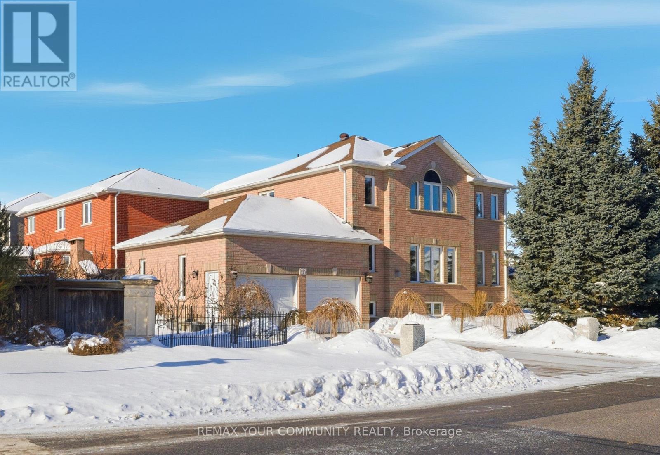19 Flindall Street
Quinte West, Ontario
Ideal for investors and families! This spacious, two-storey home in the city center features a separate suite with four bedrooms and three bathrooms. A fully equipped basement with a separate entrance is included. The main floor boasts a bright and airy kitchen with abundant natural light and a separate entrance. Furthermore, the well-maintained basement is versatile enough to be transformed into a relaxation area or home office. Within walking distance of the city center, it offers easy access to a wide range of local amenities, shops, and entertainment venues. (id:61852)
Homelife New World Realty Inc.
190 Esther Crescent
Thorold, Ontario
Beautifully designed 3-bedroom, 2.5-bath townhome located in the desirable Empire Legacy community of Thorold. This modern home offers an attached single-car garage, a spacious entryway with closet space, and an open-concept main floor featuring a bright kitchen, dining, and living area with a large sliding door leading to the backyard. The upgraded kitchen includes glass-front cabinets, stainless steel appliances, and ample counter space for everyday living. The main floor also features a convenient two-piece bathroom and sleek flooring with no carpet. Upstairs, the primary bedroom offers a walk-in closet and a luxurious ensuite with an oversized glass-enclosed shower. Two additional bedrooms, a second full bathroom, and bedroom-level laundry provide practicality and comfort. The unfinished basement offers plenty of storage space or potential for future use. Ideally located just off Highway 406, this home provides easy access to schools, parks, shopping, restaurants, and all major amenities in Welland and Thorold. Tenant is responsible for all utilities, rental equipment and valid tenant insurance at all times. Tenant is responsible for all lawn maintenance and snow removal. (id:61852)
Flynn Real Estate Inc.
343 Upper Wentworth Street
Hamilton, Ontario
OVER 2398 SQUARE FOOTAGE ABOVE GRADE PLUS A FINISH BASEMENT WITH IN LAW SUITE WITH SEPERATE ENTRY. VAULTED CEILINGS IN FAMILY ROOM, GARAGE ENTRY AND ALLEY ACCESS REAR PARKING. LOADS OF UPGRADES INCLUDING ROOF (2017),FURNACE AND AC (2012) 2 KITCHENS, 2 LAUNDRY SUITES (2ND FLOOR AND BASEMENT) BRAND NEW FLOORING, FRESHLY PAINTED AND UPDATED LIGHTING. THIS HOME IS VERY SPACIOUS WITH SEPERATE LIVING AREAS FOR UPPER AND LOWER IN-LAW SUITE. 3 PARKING SPOTS (1 FRONT DRIVE, 2 REAR ALLEY). 100 FEET FROM CONCESSION STREET WITH RESTAURANTS, SHOPPING AND PARKS ALL RIGHT AT YOUR FEET. THIS HOME WAS BUILT IN 1990, COPPER PLUMBING, COPPER WIRING WITH 200 AMPS OF SERVICE. EACH 2ND FLOOR BEDROOM HAS ITS OWN WALK IN CLOSET WITH A TOTAL OF 3.5 BATHS. THIS WONT LAST LONG. ALLEY IS ACCESIBLE FROM 2 SIDES AND HAS 2 PARKING SPOTS. (id:61852)
Sutton Group - Summit Realty Inc.
Bsmt - 449 Concord Avenue
Toronto, Ontario
Welcome to the basement suite at 449 Concord Avenue - an ideal space for working professionals seeking comfort, convenience, and a prime Toronto location. Set in the heart of Bloorcourt Village near Bloor & Ossington, you're just steps to the TTC and surrounded by some of the city's best everyday amenities. Enjoy being within walking distance to local cafes and restaurants, grocery stores, parks, and schools, with Christie Pits only minutes away. With easy access to the Bloor subway line and everything the west end has to offer, this is a fantastic home base for anyone looking to live in a vibrant, well-connected neighbourhood. (id:61852)
Pmt Realty Inc.
903 - 5 Rowntree Road
Toronto, Ontario
Spectacular 1,287 Sq. Ft. 2+1 Bedroom, 2 Full Bath Suite With 2 Parking Spaces And Locker In The Prestigious Platinum On The Humber - A 24-Hour Gated Community Surrounded By Lush Landscaping. Enjoy Breathtaking, Unobstructed Views Of The Humber River And Rowntree Mills Park From Your Kitchen, Dining Area, Or Private Balcony The Park Truly Feels Like Your Backyard. This Spacious Layout Features A Large Enclosed Den Ideal For A Home Office Or Guest Suite, Ensuite Laundry With Additional Storage Space, And Thoughtful Upgrades Throughout Including A Modern Kitchen With Island And Extra Cabinetry, Updated Bathrooms, Newer Engineered Hardwood Flooring, And Pot Lights. Resort-Style Amenities Include Indoor And Outdoor Pools, Hot Tub, Tennis And Squash Courts, Gym, Games Room, And Party Room. Outdoor Enthusiasts Will Love Direct Access To The Humber Trail-Perfect For Walking, Jogging, Cycling, Or A Scenic Ride All The Way To Lake Ontario. Exceptionally Located With Easy Access To The Newly Opened Finch West LRT, Offering Seamless Transit Across The City, Plus Close Proximity To York University, Humber College, Guelph-Humber University, Pearson International Airport, Highways 400, 401 & 407, And Major Shopping. (id:61852)
Royal LePage Signature Realty
2403 - 4099 Brickstone Mews
Mississauga, Ontario
Modern & Stylish 2+1 Bedroom, 2 (4 Pc) Bathroom CORNER Unit Offering An Exceptional Lifestyle In The Heart Of Mississauga City Centre! South/West Facing Flooded With Natural Light, This Bright & Spacious Suite Showcases Thoughtfully Designed Open Concept Layout With No Carpet And Sleek Laminate Flooring Throughout. Expansive Living & Dining Areas Are Framed By Floor-to-Ceiling Windows, Delivering Wrap Around Exposure & Breathtaking, Unobstructed City And Lake Views.The Contemporary Open Concept Kitchen Features All S/S Appliances, Island, and Ample Storage. Primary Bdrm Includes 4 pc Ensuite, Walk-in Closet, Floor-to-Ceiling Window Overlooking Balcony. A Decent-sized Den With Feature Wall and Mirrored Closet Provides Flexible Use Such as Home Office.Enjoy Resort Style Living With Top Notch Building Amenities Including A Fully Equipped Gym, Indoor Pool, Sauna, Jacuzzi, Media Room, Poker Room, Kids Room, Games Room, Party Room, Rooftop Garden, Bbq Area, And More.Steps To Square One, YMCA, Sheridan College, Celebration Square, Living Arts Centre, City Hall, Centre Library, T&T, Public Transit, Go Bus Station, Quick Access to UTM, Hwy 403/401/QEW. (id:61852)
Royal LePage Real Estate Services Ltd.
802 - 20 Cherrytree Drive
Brampton, Ontario
Welcome to Crown West, Suite #802 and experience the joys of luxurious Condo living in a very well- maintained building. This gorgeous, bright and spacious 3 bedroom + den, 2 bathroom suite, offers 1,456 sq. ft. of comfortable living space, with stunning hardwood floors throughout; beautiful sun-drenched south-facing views and two exclusive underground parking spots plus one locker.The functional layout boasts a large open living and dining area, a beautiful adjoining den flooded with natural light from the wall-to-wall windows, and a bright welcoming kitchen with tons of cabinet space. From the kitchen, a private balcony opens up to an unobstructed, breath-taking view, both day and night, of the City of Mississauga. The primary bedroom includes a walk-in closet with custom built-ins and a private 4-piece ensuite with a soaker tub and walk-in shower. A full-size laundry room and ample closet space make everyday living a breeze. All utilities + internet are included, offering stress-free budgeting! Building Amenities include: 24-hour gated security, Gym, squash & tennis courts, a party room and library, walking trails nestled on beautifully landscaped grounds as well as an outdoor pool and BBQ area to enjoy the outdoors with family and friends . This sought after location (Major Intersection Hurontario and Ray Lawson Dr.) is the epitomy of convenience with quick access to Highway 401/407, steps to Grocery stores, Banks, Parks, Schools, Fletchers Creek Trail, and central to Shoppers World shopping plaza, GO/ZOOM connections and places of worship. This move-in-ready suit is perfect for families, downsizers, or anyone seeking resort-style living with total convenience and comfort. Priced to SELL!!! (id:61852)
RE/MAX Real Estate Centre Inc.
13931 Cromar Court
Halton Hills, Ontario
Tucked away on a quiet dead-end cul-de-sac court, this stunning raised bungalow combines elegance, comfort, and versatility with rare country-style privacy just steps from city living. Perfect for families, entertainers, or those seeking multi-generational living, this home offers an exceptional lifestyle. Inside, you'll find a spacious layout featuring 4 bedrooms above grade, including a primary suite with his-and-her closets and convenient semi-ensuite access. The home offers a luxurious 5-piece semi-ensuite bath plus a powder room with laundry, balancing style with everyday practicality. The heart of the home is the expansive gourmet kitchen with skylight, designed with both function and entertaining in mind. The adjoining dining area flows seamlessly to the backyard, creating a natural extension of your living space. Gather in the inviting family room with a cozy fireplace, or enjoy cinematic nights with the built-in drop-down screen. The lower level impresses with a second full kitchen, 3-piecebath, and a private dwelling unit with its own entrance-ideal for extended family, guests, or rental income. This self-contained suite features 1 bedroom, 1 bath, a kitchen, laundry, and storage. Car enthusiasts and professionals will love the double tandem heated garage, partially converted into a stylish hair salon while still offering generous storage. Additional parking is effortless with an attached carport and a driveway for 10+ vehicles. A large barn at the rear provides secure space for your collector car or extra storage. The backyard is a true resort-style retreat. Enjoy the pool, sauna, and cabana built by Jameson Pools in 2010, complemented by an outdoor fire pit-perfect for summer gatherings or quiet evenings under the stars. The expansive grounds invite both entertaining and private relaxation in equal measure. This property truly offers it all: luxury, functionality, and endless possibilities-all in an unparalleled setting. (id:61852)
Royal LePage Real Estate Associates
57 - 2315 Sheppard Avenue W
Toronto, Ontario
Welcome To This Beautifully Appointed 2-Bedroom Condo Townhouse Offering Modern Comfort And Exceptional Convenience. Thoughtfully Designed With Smooth Ceilings, Large Windows Throughout, And Carpet-Free Living, This Home Showcases Bright, Stylish Finishes And A Functional Layout Ideal For Today's Lifestyle. The Open-Concept Great Room Features A Walkout To A Private Balcony, Creating The Perfect Space To Relax Or Entertain, While Convenient Second-Floor Laundry Adds Everyday Ease. Ideally Located Steps To TTC Transit And Just Minutes From Schools, Shopping, And Major Highways Including The 400 And 401, This Is A Fantastic Opportunity For First-Time Buyers Or Savvy Investors Alike. (id:61852)
Revel Realty Inc.
769 Fable Crescent
Mississauga, Ontario
Beautifully upgraded and move-in ready, this 3+1 bedroom, 4 washroom semi-detached home in sought-after Meadowvale Village offers exceptional flexibility for multigenerational living or potential rental income. The main floor features a spacious living room with hardwood floors and pot lights, seamlessly flowing into a modern kitchen equipped with quartz countertops, a double undermount sink, stainless steel appliances, and a walkout to a fully fenced backyard-perfect for relaxing or entertaining. Upstairs, the generous primary suite boasts a north-facing view, private balcony, large walk-in closet, and a luxurious ensuite washroom. Additional bedrooms offer ample closet space and hardwood flooring, complemented by the convenience of second-floor laundry. The fully finished basement, with separate access through the garage, includes a self-contained one-bedroom plus den suite complete with a kitchen and 3-piece washroom-ideal for extended family or in-law living. The entire home has been freshly painted and meticulously maintained. Ideally located just steps from Lamplight Park and within walking distance to Courtney Park Library and the Active Living Centre. Close to No Frills, other grocery stores, cafés, and restaurants. Families will appreciate proximity to excellent schools, including St. Julia Catholic Elementary School, Meadowvale Village Public School, David Leeder Middle School, and St. Marcellinus Secondary School. Enjoy excellent access to public transit, GO stations, and major highways including the 401 and 407, making commuting effortless. With fresh paint, a prime location, and versatile basement living, this home is a rare opportunity in family-friendly Meadowvale Village. (id:61852)
Century 21 People's Choice Realty Inc.
307 - 1185 The Queensway Avenue
Toronto, Ontario
Bright & Spacious 1+Den with Huge Terrace and Great Building Amenities. Suite 307 is a bright and spacious one-bedroom + den condo featuring an oversized private terrace - your own rare outdoor retreat in the city. With 9 ft ceilings, floor-to-ceiling windows, hardwood floors, and granite countertops, this open-concept layout feels modern, airy, and made for everyday comfort. The den offers great flexibility-perfect as a home office, reading nook, or extra space for guests visiting. Enjoy incredible building amenities including a rooftop terrace with BBQs, indoor pool, sauna, fully equipped gym, guest suites, and 24/7 concierge/security. Located in a super convenient pocket with easy access to the Gardiner, QEW, TTC, Sherway Gardens, restaurants, groceries and movie theatres. A stylish suite with standout outdoor space and amazing building amenities - don't miss it! (id:61852)
Royal LePage Real Estate Services Ltd.
37 Saint Avenue
Bradford West Gwillimbury, Ontario
Bright and Spacious!!!! Welcome to this beautiful detached 2-storey family home situated on a desirable corner lot, offering exceptional space and comfort. This well maintained residence features 4 spacious bedrooms, 4 washrooms, and a 2-car garage with extra-wide doors and plenty of storage space. Updated Kitchen, modern appliances, quartz countertops, under-cabinet lighting, and a functional layout perfect for both everyday living and entertaining. Abundant natural light fills this home, enhancing its warm and inviting atmosphere. Fully finished basement on open space perfect for family gatherings, complete with a wet bar, cantina, large recreation room, and an extra bedroom for guests. Step outside to a private, fully fenced backyard, perfect for entertaining, featuring an all-brick built-in BBQ with pizza oven, a log shed with hydro, and ample space to enjoy outdoor living. Located minutes from Hwy 400, and within walking distance to Schools, this home is perfectly situated for families. No Sidewalk adds extra parking convenience and enhanced curb appeal. (id:61852)
RE/MAX Your Community Realty
