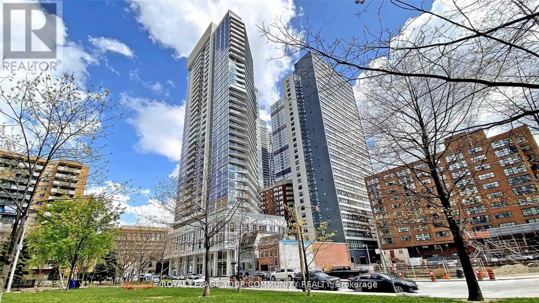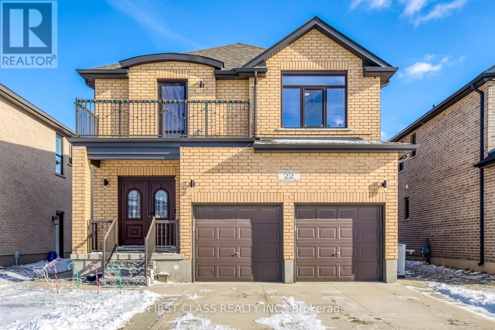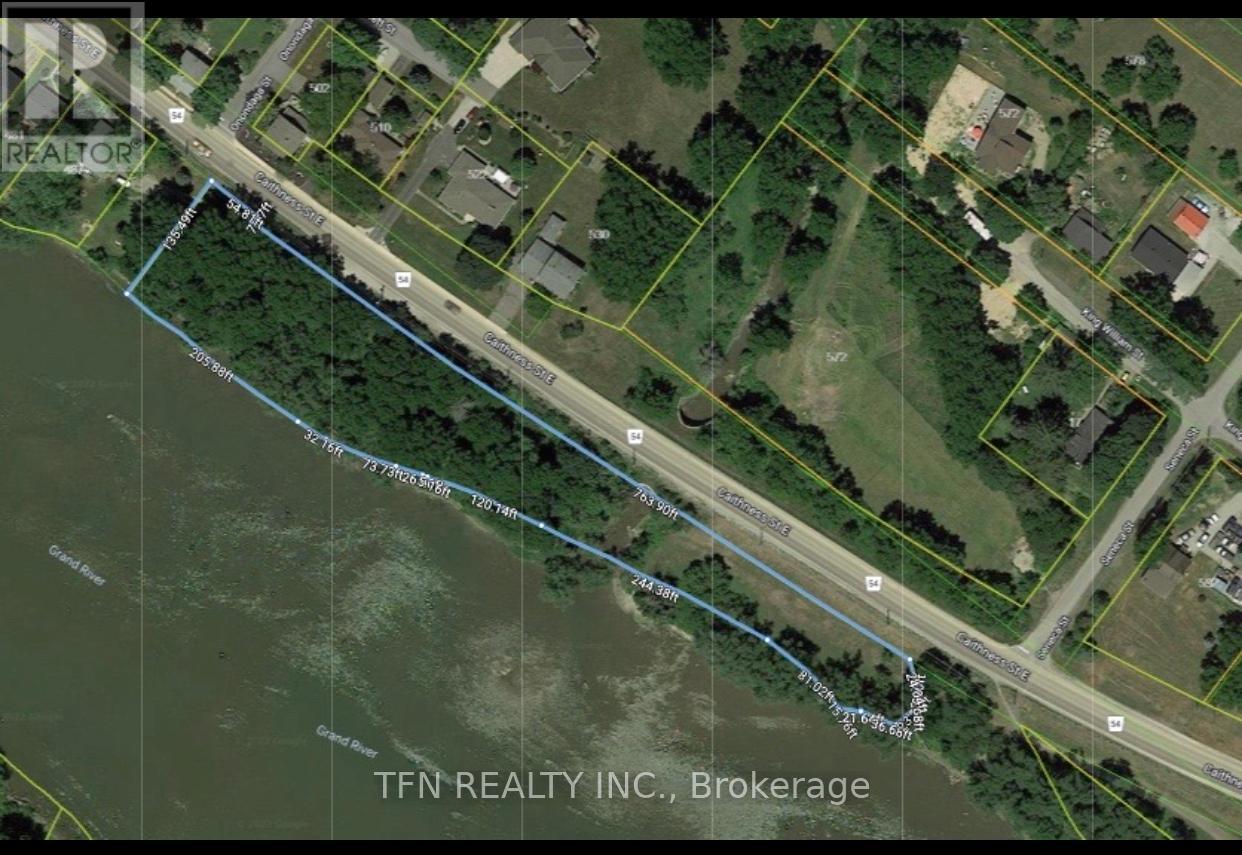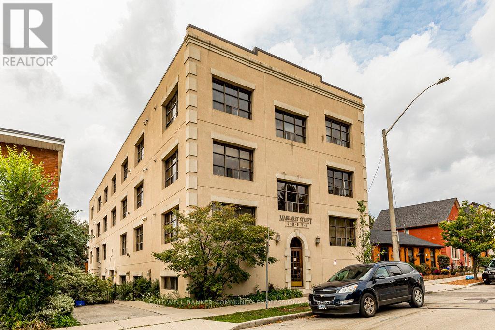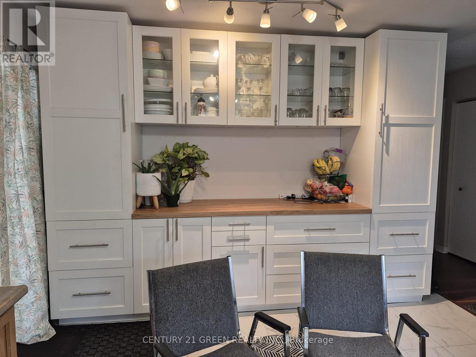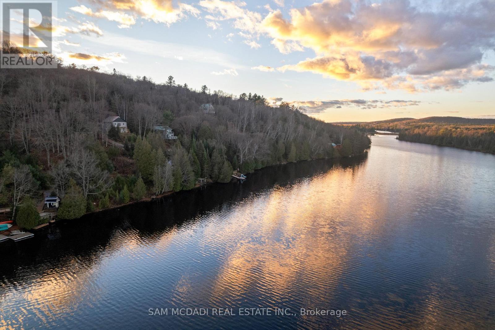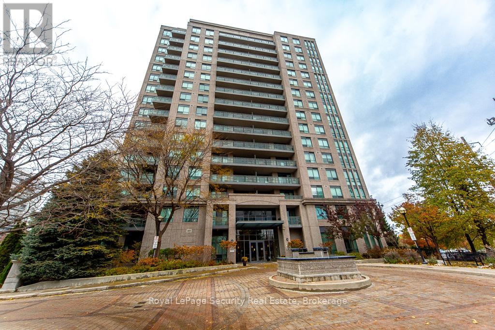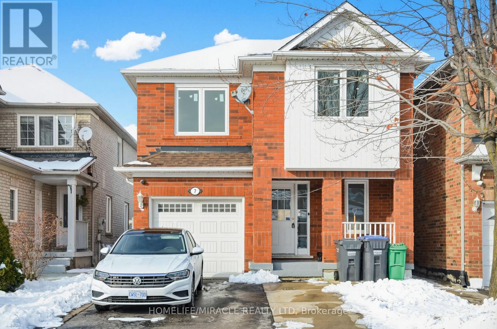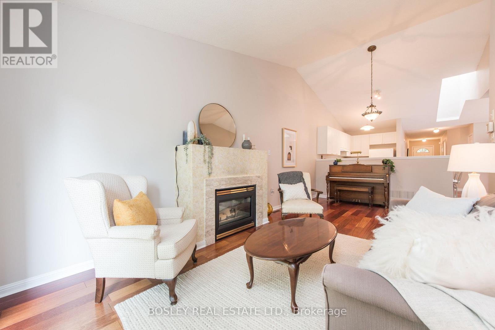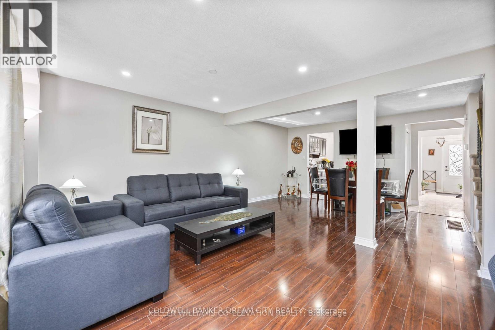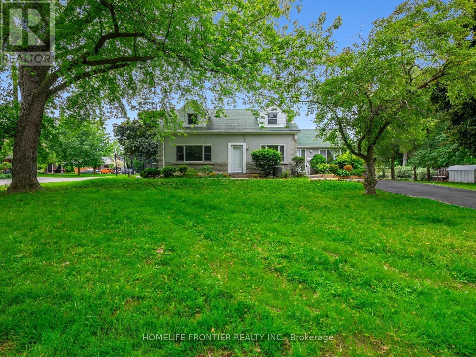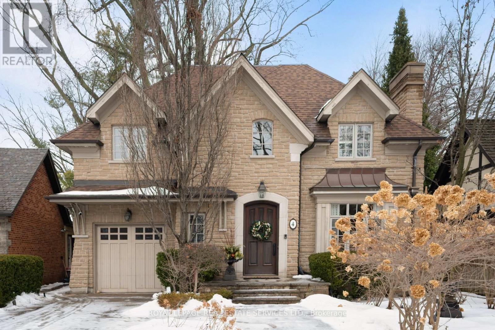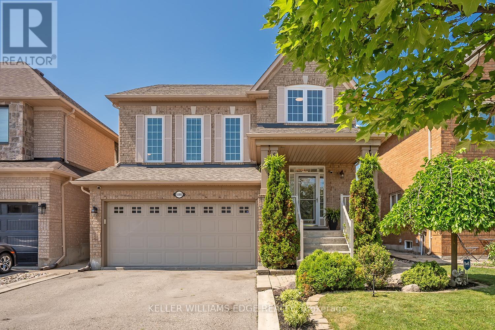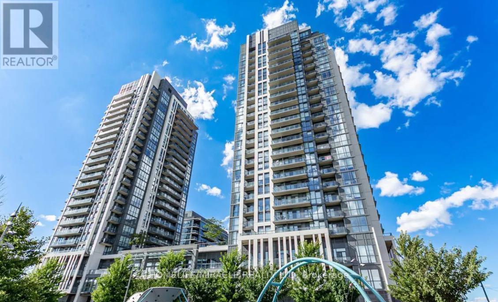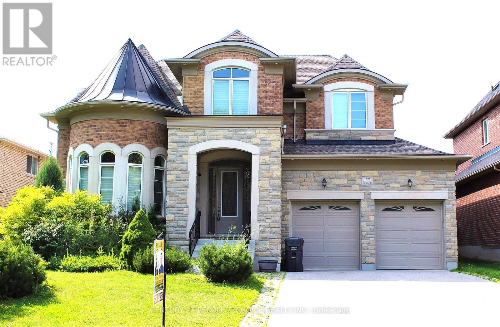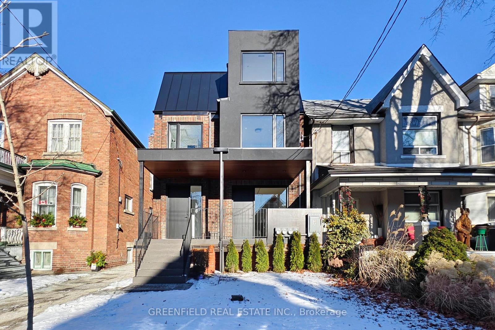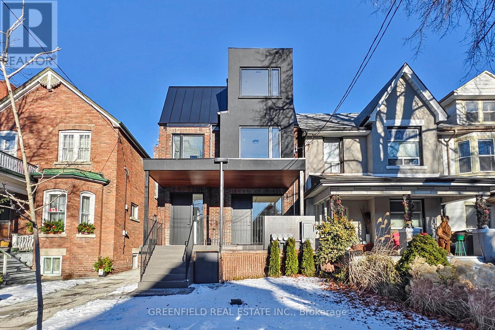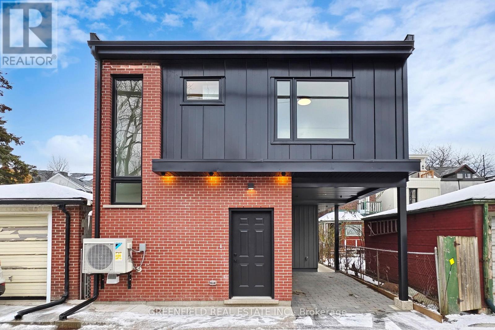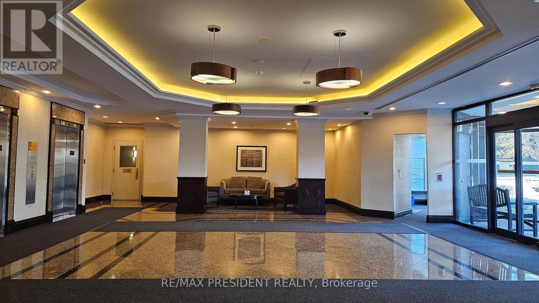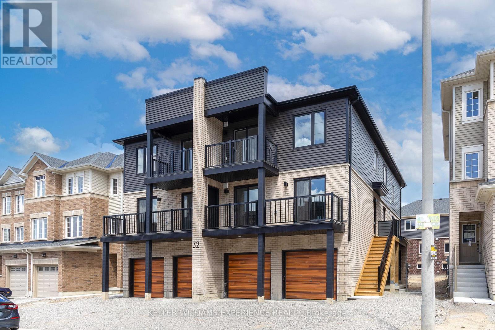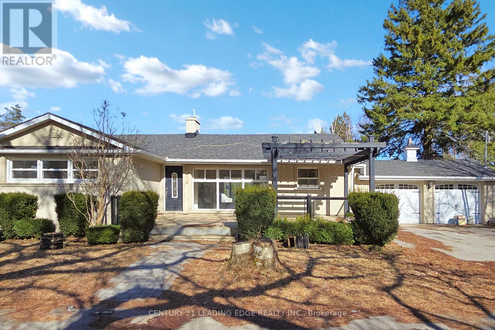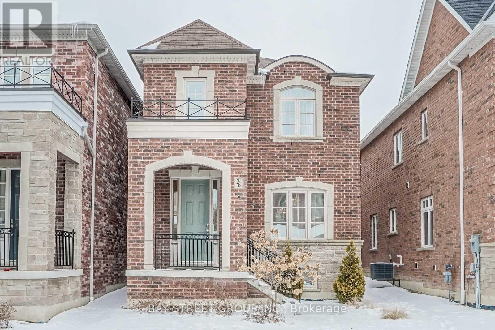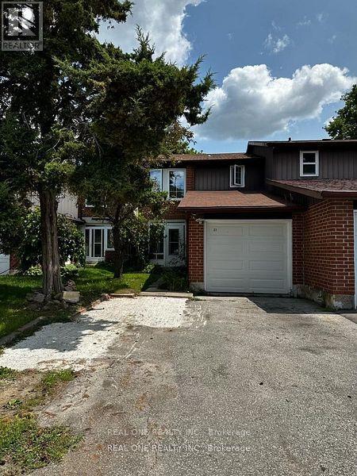2506 - 77 Mutual Street
Toronto, Ontario
Live in the heart of downtown in this bright and functional 1-bedroom, 1-bath residence featuring stunning west-facing, unobstructed city and waterfront views through floor-to-ceiling windows. This well designed unit offers 9-foot ceilings, high quality laminate flooring throughout, and a modern open concept kitchen with built-in stainless steel appliances. Enjoy abundant natural light all day and step out onto a spacious balcony. Located just minutes from Yonge & Dundas subway station, TMU, George Brown College, Eaton Centre, Dundas Square, St. Michael's Hospital, and major transit routes. Residents enjoy exceptional amenities including a 24-hour concierge, fitness centre, yoga studio, party room, business and study lounges, TV & fireplace lounge and outdoor terrace. (id:61852)
RE/MAX Your Community Realty
22 Grandville Circle
Brant, Ontario
Welcome to the upgraded 5-bed, 5-bath residence! The main floor showcases an open-concept living space with 9-foot ceilings, highlighting a lavish kitchen equipped with a gas range, stone countertops, and an expansive island. On the upper level, discover four bedrooms; two boast en-suites and walk-in closets, while the other two share the 3rd bathroom, with the bonus of a balcony for the 3rd bedroom. The fully finished basement provides a separate entrance to a recreation room featuring a home cinema and an en-suite bedroom. With the top-tier German-designed Roto Tilt and Turn windows, The home is also outfitted with a smart system that oversees the garage door, appliances (fridge, dishwasher, washer, and dryer), and a Honeywell thermostat with sensors for precise temperature control, back to the schoolyard without any obstructions. Proximity to school, park, community retail center and convenient highway. Installation of bullnose corner bead to ensure the safety of small children. (id:61852)
First Class Realty Inc.
489 Caithness Street E
Haldimand, Ontario
Over 1 acre of residential land for sale in Caledonia, within walking distance to fair grounds, arena, and schools, it's The Perfect Spot to Build Your Dream Home! While the lot is not yet connected to city services, the neighboring properties are fully serviced with water, hydro, and gas, making future connections easier. Bring your vision to life on this exceptional lot and enjoy the best of country living.Lot is zoned residential. Prior to any development or construction, buyers must apply for and obtain the necessary permits through Haldimand County. (id:61852)
Tfn Realty Inc.
44 - 36 Margaret Street
Hamilton, Ontario
Welcome to the coveted Margaret Street Lofts where you will find the perfect blend of heritage, style, and convenience-this is loft living at its finest. The building itself is apiece of Hamilton history-the city's very first loft conversion by the renowned Valvasori Brothers, once home to a bustling shirt factory. Inside, this rare New York-style loft boasts soaring ceilings, exposed brick walls, oversized windows that flood the space with natural light (north-west exposure), and original hardwood floors. The wide-open floorplan gives you freedom to design your space your way-chic gallery-like setup, cozy modern living, or an entertainer's dream. This top-floor unit includes in-suite laundry, a glass fireplace, beautiful views, plus one owned parking space, storage locker, & access to a serene, shared courtyard. Tucked in the heart of Strathcona, you are a block from Victoria Park, with its lush green space, basketball and tennis courts, outdoor pool, &vibrant neighbourhood vibe. Head south & stroll to Locke Street's eclectic shops and trendy restaurants. Find your everyday conveniences along Dundurn or take advantage of the loft's unbeatable proximity to major highways. This boutique building blend surburban sophistication with community charm. RSA. (id:61852)
Coldwell Banker Community Professionals
55 Cashel Crescent
Brantford, Ontario
Full house for lease with the basement. Nestled in the sought-after West Brant neighborhood, this charming raised ranch has been beautifully maintained and is ready for you to move right in. Boasting 2+1 bedrooms and 2 full bathrooms, the home offers spacious, open-concept living areas on both levels-perfect for daily family life. Upstairs, you'll find a bright living and dining area that flows seamlessly into a tucked-away kitchen, along with two generous bedrooms. The lower level features a large rec room and a third bedroom, providing flexible space for guests, a home office, or relaxation. Outside, the well-kept backyard includes a recently updated deck-ideal for summer barbecues and overlooking the peaceful property. Don't miss this wonderful home in an amazing community! (id:61852)
Century 21 Green Realty Inc.
5 Lodge Lane
Joly, Ontario
Build Your Dream Cottage on Forest Lake - 5 Lodge Lane, Joly. Please come discover the perfect setting for your dream cottage at 5 Lodge Lane in Joly, just minutes from the charming community of Sunridge. This beautiful waterfront lot offers 102 feet of pristine lake frontage on scenic Forest Lake, known for its clear waters and inviting sand bottom shoreline-ideal for swimming, boating, and relaxing summer days. This ready-to-build property already has hydro service on the lot, and slope stability and soil tests have been completed, offering peace of mind for future construction. A septic permit was previously approved (simply needs to be reissued), streamlining your path to breaking ground on your custom retreat. Only 15 minutes from South River, this lot combines privacy with convenience. The area offers year-round recreation and a welcoming small-town feel, featuring an arena, curling club, tennis courts, library, and seniors' center. South River is also home to The Hockey Opportunity Camp, Bear Chair Co., Swift Canoes & Kayaks, and South River Brewing Company-all just a short drive away. For nature lovers and adventurers, Algonquin Park is within easy reach, providing endless opportunities for hiking, paddling, and wildlife exploration. Whether you're seeking a peaceful getaway, a family retreat, or an investment in Northern Ontario's natural beauty, 5 Lodge Lane is a rare opportunity to make lakefront living a reality. Don't miss your chance to own a piece of lakeside paradise-start building your dream cottage today! (id:61852)
Sam Mcdadi Real Estate Inc.
1402 - 38 Fontenay Court
Toronto, Ontario
Stunning 2 bedroom, 2 bathroom Condo over loooking the Humber River! Welcome to this bright and spacious home featuring a thoughtfully designed layout and breathtaking views of the Humber River and its lush, natural surroundings. The primary bedroom offers both his and hers closets and a luxurious 5 piece en-suite complete with a separate glass-enclosed shower and deep soaking tub-your own private retreat.The full-size kitchen boasts plenty of counter and cabinet space, windows that fill the room with natural light, and a walk-out to a private balcony-perfect for morning coffee or evening relaxation enjoying the serene greenery. Enjoy spa-like amenities that elevate your everyday living experience, including a fitness gym, in door pool, sauna, and more. Conveniently located near walking trails, James Gardens, transit, shopping, and dining-this is condo living at its finest. (id:61852)
Royal LePage Security Real Estate
7 Narrow Valley Crescent
Brampton, Ontario
Basement is rented separately. Major Renovation done, Kitchen, Stairs and Main Level flooring has been recently done. New washroom lights, New kitchen chandelier. Separate new Laundry in kitchen. ** This is a linked property.** (id:61852)
Homelife/miracle Realty Ltd
41 Atwood Avenue
Halton Hills, Ontario
This inviting 2-bedroom, 1.5-bath bungalow offers a comfortable blend of character, space, and everyday practicality. Natural light pours in through a skylight, drawing attention to the cathedral ceiling and warm wide-plank hardwood floors, while California shutters add a timeless finish. The spacious living room, anchored by a fireplace, is ideal for both quiet evenings and easy entertaining. The open-concept kitchen connects seamlessly to the main living space, making it as functional for daily life as it is for hosting. Freshly painted and carefully maintained, the home feels bright, welcoming, and ready to enjoy. The primary bedroom features its own ensuite, providing a private retreat, and conveniences like main-floor laundry and an attached garage making living here simple and efficient. Step outside to a fully fenced garden- perfect for morning coffee, light gardening, or unwinding at the end of the day. A thoughtful single-level layout makes this home especially appealing to downsizers, while first-time buyers will appreciate the opportunity to grow into the space. The large, high unfinished basement offers plenty of flexibility for future plans, whether that means additional living space, a hobby area, or organized storage. Set in a friendly neighbourhood where bungalows are rarely offered, the location adds even more appeal- minutes to the hospital, walk-in clinic, parks, schools, Main Street shops and restaurants, the farmers market (June-October), library, Trafalgar Sports & leash-free park, trails, fairgrounds, the GO Train, and more. (id:61852)
Bosley Real Estate Ltd.
Upper - 3073 Ireson Court
Mississauga, Ontario
4 Bedroom Home available for lease in High demand area of Malton , Mississauga ,Close all amenties ,close to Highway 427 , Person Airport . Also, It Is Few Mins From Malton Go Station, Humber College, Etobicoke General Hospital, walking distance to Malton Gurdwara And Khalsa School.Tenant To Pay 70% Of the Utilities (id:61852)
Coldwell Banker Dream City Realty
4 - 12 Gibson Avenue
Toronto, Ontario
Amazing rental opportunity located in North Etobicoke. The property is nestled in cottage like pocket available for your enjoyment. This lower level unit offers two bright and spacious sized bedrooms, and one large size den that can be used as a living space or a third bedroom, includes one large 3 PC bathroom. This newly renovated unit comes equipped with a modern kitchen with sleek finishes, brand new stainless steel appliances, in suite laundry. The unit features modern laminate flooring throughout and an open concept kitchen with lots of natural light. The property is close to all amenities including public transit, Costco, Walmart, Food Basics, Shoppers Drug Mart, schools and is minutes away from the highways 400/401. (id:61852)
Homelife Frontier Realty Inc.
4 Reigate Road
Toronto, Ontario
Welcome to this stunning 2-storey residence in the heart of Humber Valley Village, perfectly positioned on a quiet, family friendly street and offering ultimate privacy with its treed lot. Completely move in ready, this home combines thoughtful design, quality craftsmanship, and modern upgrades throughout. Step inside and be wowed by the open concept main floor (renovated in 2017), featuring a seamless flow between the living, dining, and kitchen areas - ideal for both everyday living and entertaining. The chef's kitchen impresses with high end JennAir appliances, Quartz counters, a large centre island with a custom walnut dining extension, and walk-in pantry. The living room boasts a gas fireplace, while the cozy family room at the rear overlooks the serene backyard and features a wood-burning fireplace. Plus mudroom with garage access, main floor laundry, and powder room complete this level. Upstairs, you'll find 5 spacious bedrooms, including a peaceful primary suite with a walk-out balcony surrounded by treetops, a walk-in closet, and a luxurious 5pc ensuite. Bedroom 2 features its own 4pc ensuite, while bedrooms 3 & 4 share a semi-ensuite bath - plus a versatile 5th bedroom perfect for a home office or lounge. The renovated lower level offers even more living space, with a bright rec/games room, gas fireplace with built-ins, wine cellar, gym, an additional bedroom with a 3pc semi-ensuite and steam shower, and generous storage rooms. Outside, enjoy a private backyard oasis complete with multiple lounging areas, a hot tub, and a storage shed. Major updates include a new roof (2023) and furnace/AC (2022) + emergency generator - all you need to do is move in and enjoy! Located in the coveted Humber Valley Village community, close to top-rated schools, parks, shopping, highways, and downtown Toronto - this home truly has it all! (id:61852)
Royal LePage Real Estate Services Ltd.
5586 Churchill Meadows Boulevard
Mississauga, Ontario
Welcome to 5586 Churchill Meadows Blvd where comfort meets style in one of Mississaugas most sought-after family-friendly communities. Nestled in the heart of Churchill Meadows, this beautifully maintained detached home features 3 spacious bedrms, 2 full baths & 2 powder rms across a bright, thoughtfully designed layout. Step into the warm & inviting foyer that opens to a bright & airy dining area, flowing seamlessly into the elegant living rm with cozy gas fireplace overlooking the backyard. The lrg eat-in kitchen is ideal for family life & entertaining, showcasing white cabinetry, stainless steel appliances, generous island with bar seating, & a walkout to the private backyard oasis. Enjoy the stamped concrete patio, raised deck, & gazebo perfect for hosting or relaxing with loved ones. Just a few steps up from the dining area, you'll find the impressive great room with vaulted ceiling, the perfect retreat for unwinding or family movie nights. Upstairs, you'll find 3 generously sized bedrms, including a spacious primary suite with lrg walk-in closet complete with built-ins, & a 4-pc ensuite bathrm featuring soaker tub & separate shower. The finished basement adds exceptional value with a lrg rec rm, a second gas fireplace, 2-pc bath, & ample storageperfect for growing families, overnight guests, or a home office setup. This welcoming family home also features hardwood floors throughout the main level, a double-wide driveway, a convenient 2-car garage with inside entry, & an abundance of natural light throughout. The spacious & highly functional laundry rm offers plenty of storage, a lrg countertop for folding, & practical workspacemaking everyday routines a breeze. Thoughtfully maintained & move-in ready, this home offers the perfect blend of style, space, & functionality. Ideally located just minutes from top-rated schools, parks, restaurants, shopping, Churchill Meadows Community Centre, & easy access to the 401, 403, 407, & GO Transit. (id:61852)
Keller Williams Edge Realty
1707 - 17 Zorra Street
Toronto, Ontario
Experience urban living at its finest in this stunning 1 bed + 1 Den, 2-bath condo in Etobicoke. With a bright open-concept layout and modern kitchen, this unit is perfect for professionals/families. The private balcony boasts unique views of the lake & city skyline. Building amenities include fitness center, rooftop terrace, and 24-hour concierge for your convenience. Located near major highways, transit, & popular hotspots like Sherway Gardens, Costco, & Cineplex, you're steps away from everything u need. First and Last Month Deposit required and Key Deposit of $300 would be needed" ** EXTRAS ** Tenant pay hydro/phone/internet/cable. One parking and Locker included (id:61852)
Homelife/miracle Realty Ltd
1275 Saginaw Crescent N
Mississauga, Ontario
Location!!! Location!!! Luxury Custom Built Home, Exterior Finishes With Stone And Brick. Approx. 3915 Sqft Living Space In The Prestigious & Famous Lorne Park (Clarkson) Areas Of Mississauga. All Bedrooms With EnSuites Bathrooms And Walk In Closets. Walnut Hardwood Floor Throughout. 10' Ceilings And 4 Fireplaces in the House. Excellent Layout, spacious rooms/bathrooms and very clean. Coffered Ceiling In Dinning & Sitting Room. Spectacular Kitchen For Gourmet Chef With Kitchen Island, Stainless Steel Appliances And Granite Counter Top Surrounded By Built-In Cabinetry and Butler's Pantry. Luxury Master Bedroom with large Bathroom and Gas Fire Place. 2nd Floor Laundry in a separate room. Huge Rectangular Fenced Backyard. Close to Univ. of Toronto, Mississauga Campus, Hospitals, Banks, Grocery stores, Hwy QEW, School bus, Schools, Parks and much more!! (id:61852)
Century 21 People's Choice Realty Inc.
Main Floor - 168 Pearson Avenue
Toronto, Ontario
Be the first to live in this completely newly built modern 2 Bedroom main floor unit located in the heart of sought after Roncesvalles Village! Enter into a sun filled open concept airy living and kitchen area; featuring a sleek custom designer Aya Kitchen with ample storage, modern appliances and quartz countertops and backsplash. The 2 bedrooms are spacious with custom closet built-ins maximizing storage space. The unit has high 9ft ceilings throughout with two great exclusive outdoor living spaces. One is a large backyard with deck, great for BBQ, patio furniture and planters; and the other is the highlight of the space, the expansive front porch; where you can step right out and enjoy your morning coffee, meals and lounging while overlooking the the beautiful, peaceful Pearson Ave. streetscape. Includes in-suite laundry and unit specific controls for hydro, gas and hot water offering complete comfort and convenience. The unit has been fully insulated for sound reduction between units. Location: 10 minute walk to High Park and the Lake boardwalk, 7 minute walk to St Joseph's Hospital. Minutes to local/chain grocery stores and parks. Various commuting options with Roncesvalles, King and Queen street cars at your door step. This home is perfect for quiet, caring tenants who value comfort, quality and turn-key hands off living. Unit is professionally managed, ensuring a well maintained, pleasant living environment. Street permit parking available. Window Coverings to be installed early January. (id:61852)
Greenfield Real Estate Inc.
Upper - 168 Pearson Avenue
Toronto, Ontario
Be the first to live in this completely newly built modern 2nd and 3rd floor 3 Bedroom Upper Unit located in the heart of sought after Roncesvalles Village! Enter through a private front entrance, leading to the 2nd floor, where you will find a sun filled open concept living, dining and kitchen area; featuring a sleek custom designer Aya Kitchen with ample storage, modern appliances, quartz countertops and a grand kitchen island with seating for 7. The 3 bedrooms are oversized and spacious with custom closet built-ins and extra room for home office setups. Each bedroom has access to a bathroom. On the 3rd floor there is a private outdoor deck overlooking the neighbourhood and a bonus den/office space. Includes in-suite laundry and unit specific controls for hydro, gas and hot water offering complete comfort and convenience. The unit has been fully insulated for sound reduction between units. Location: 10 minute walk to High Park and the Lake boardwalk, 7 minute walk to St Joseph's Hospital. Minutes to local/chain grocery stores and parks. Various commuting options with Roncesvalles, King and Queen street cars at your door step. This home is perfect for quiet, caring tenants who value comfort, quality and turn-key hands off living. Unit is professionally managed, ensuring a well maintained, pleasant living environment. Street permit parking available. Window Coverings to be installed early January. (id:61852)
Greenfield Real Estate Inc.
Laneway House - 168 Pearson Avenue
Toronto, Ontario
Welcome to the Laneway House at 168 Pearson. Be the first to live in this completely newly built modern 3 Bedroom House, located in the heart of sought after Roncesvalles Village! Features 1 covered parking spot, heated floors throughout the entire house, tons of natural sunlight, high 9ft ceilings and a rear large exclusive outdoor backyard living space, accessed by an oversized patio double door, making the transition from inside to outside seamless. Enter into a sun filled open concept airy living, dining and kitchen area; featuring a sleek custom designer Aya Kitchen with ample storage, modern appliances, quartz countertops and a large kitchen island. The 3 bedrooms are spacious with custom closet built-ins and large closet spaces. Location: 10 minute walk to High Park and the Lake boardwalk, 7 minute walk to St Joseph's Hospital. Minutes to local/chain grocery stores and parks. Various commuting options with Roncesvalles, King and Queen street cars at your door step. This home is perfect for quiet, caring tenants who value comfort, quality and turn-key hands off living. Unit is professionally managed, ensuring a well maintained, pleasant living environment. Street permit parking available. Window Coverings to be installed early January. (id:61852)
Greenfield Real Estate Inc.
818a The Queensway
Toronto, Ontario
Amazing opportunity to lease a very well-maintained, approximately 1,000 sq. ft. unit featuring 2 large bedrooms (one with a skylight!) with generous closet space, 2 private parking spaces (tandem), your own ensuite laundry, and a large private outdoor deck! Located directly across from Starbucks and Costco, this home offers unmatched convenience! Enjoy a short walk to the shops and restaurants along The Queensway, plus access to public transit at your doorstep! Freshly painted and move-in ready, this spacious and bright unit is perfectly situated with easy access to all major highways, and just minutes from downtown Toronto and Pearson International Airport. Don't miss this ideal blend of comfort, space, and location! Some photos are VS staged. (id:61852)
RE/MAX West Realty Inc.
1103 - 2155 Burnhamthorpe Road W
Mississauga, Ontario
Welcome to this recently painted and vacant corner unit at Eagle Ridge Condominium complex in the heart of Erin Mills. Panoramic view of downtown Mississauga close to library, public transit, banks, grocery stores. Security guard services 24/7 gated community. Recreation Centre, Amenities too many to list. All Appliances (As is Condition) included. Fridge, Stove, Clothes washer, Clothes Dryer. (id:61852)
RE/MAX President Realty
5 - 32 Wagon Lane
Barrie, Ontario
Hewitt's Gate Is A Newly Developed Neighborhood In South Barrie, Completed In March 2024. This 860 Sq Ft Condo Features 2 Bedrooms, 1 Bathrooms, A Private Garage, And Is Part Of The Bradley Development. This Main-Floor, Unit Suite Offers An Open-Concept Layout, A Covered Balcony, Hardwood Floors, And Clean Bright Look. It Includes In-Suite Laundry, A Spacious Primary Bedroom With, Pot Lights With Dimmers. Located On Mapleview Drive East Near Yonge Street, Its Minutes From Highway 400, The Go Station, And Maple Ridge Secondary School. This Modern Condo In A Prime Location Is A Great Opportunity! (id:61852)
Keller Williams Experience Realty
14489 Highway 48 Route
Whitchurch-Stouffville, Ontario
Welcome to 14489 Highway 48 A Private Country Oasis in Stouffville. Discover this extraordinary 3-acre estate, nestled among mature trees and surrounded by luxurious custom homes. This stunning 3-bedroom, 4-bathroom bungalow offers the perfect blend of privacy, modern elegance, and serene country living. Step inside to a spacious open-concept layout, where the living, dining, and family rooms seamlessly flow together ideal for entertaining. Walk out to the expansive deck and enjoy your peaceful backyard retreat. The recently renovated kitchen is a showpiece of both style and function, perfect for family gatherings or quiet mornings. The grand circular driveway sets the tone for this one-of-a-kind property and leads to four garages, providing ample parking and storage. The professionally finished lower level features two walkouts and offers versatile living space, ideal for in-law or nanny accommodations. This meticulously maintained home is more than just a place to live its a lifestyle. Experience the best of country tranquility with all the modern comforts, just minutes from town amenities. (id:61852)
Century 21 Leading Edge Realty Inc.
24 Plantain Lane
Richmond Hill, Ontario
Incredible Luxury Newly Built Detached Home In Prestigious Oak Knoll Lovely W/3 Bdrms, 2Car Garage Located On Sought-After Upper Richmond Hill. Bright & Spacious Layout W/ 9' Ft Ceiling. Modern Kitchen W/ Granite Counter, S/S Appliances. Main Flr Office. Top Richmond Green & Aurora High Schls District. Minutes To Lake Wilcox, Trails, Parks, Community Center. Easy Access To 404. Simpl Movie In & Enjoying. (id:61852)
Bay Street Group Inc.
37 Middleton Court
Markham, Ontario
Newly Renovated Basement Unit Featuring 1 Bedroom Plus Den, Located In A Safe And Quiet Family-Friendly Neighborhood. Close To T&T Supermarket, Parks, Schools, And Community Center. Clean And Well-Maintained Living Space With Simple Furniture. Minimum 1-Year Lease Required. Utilities And Wi-Fi Not Included. (id:61852)
Real One Realty Inc.
