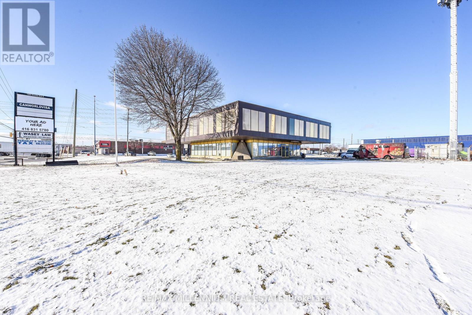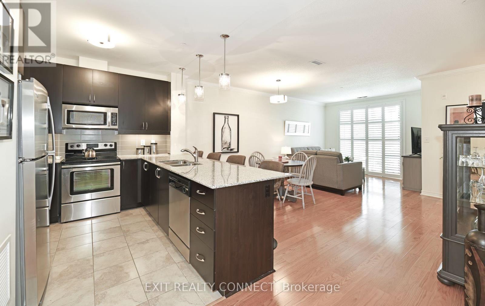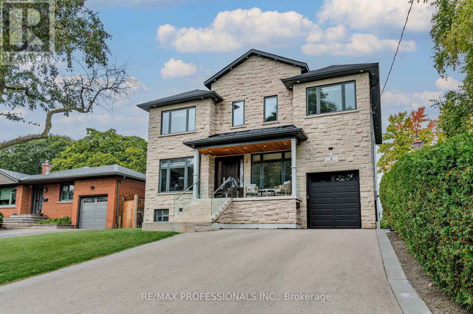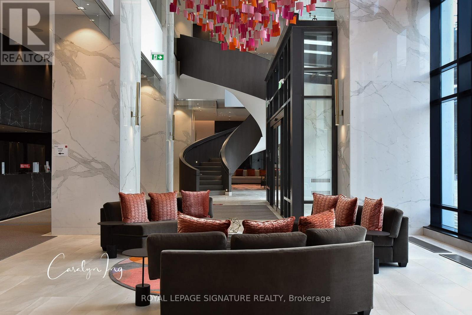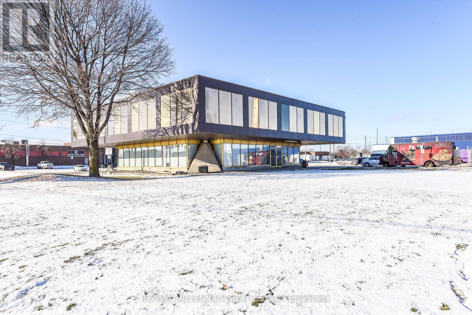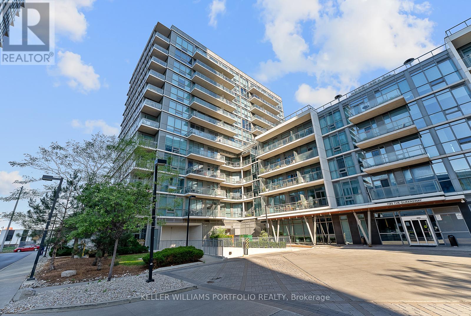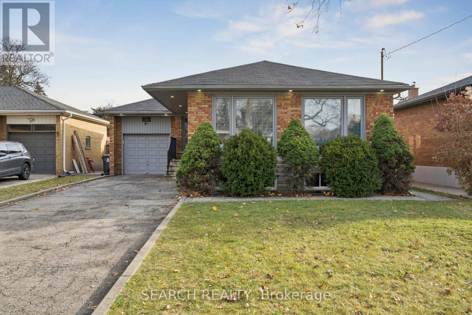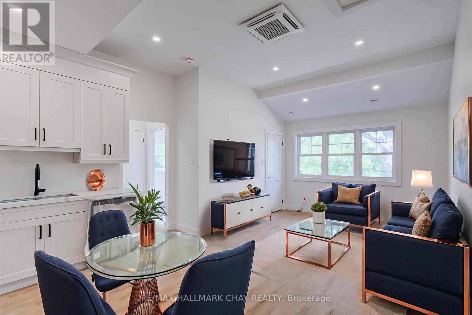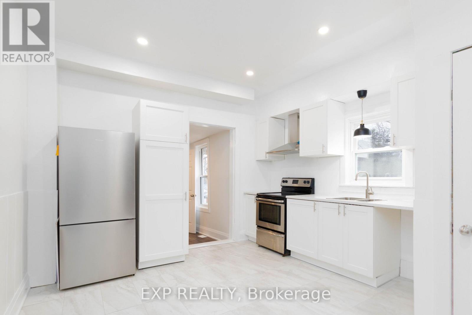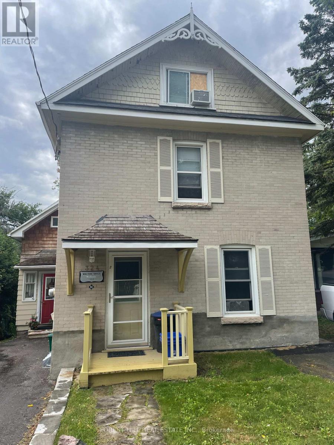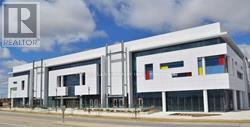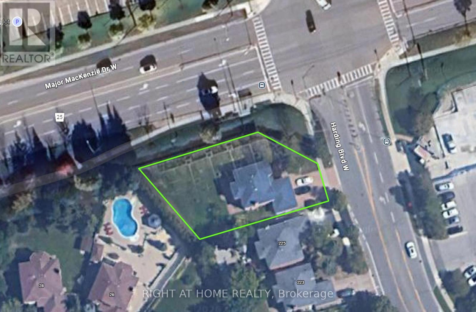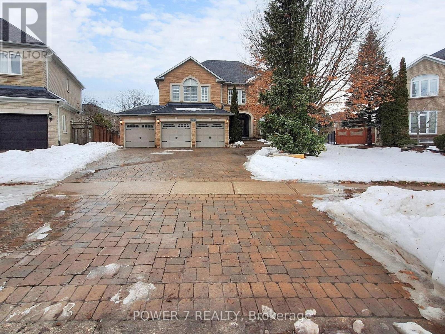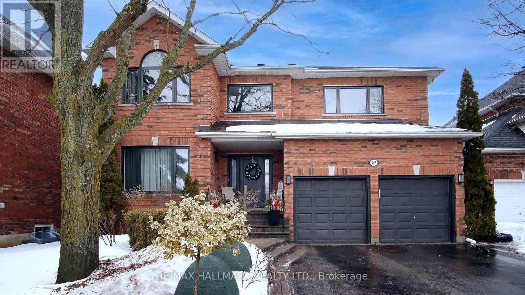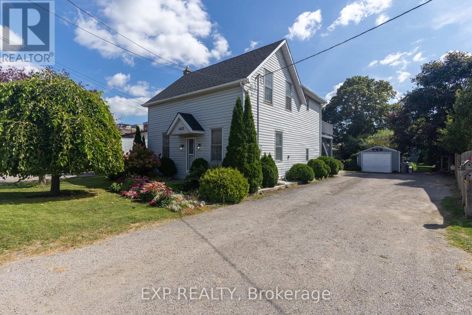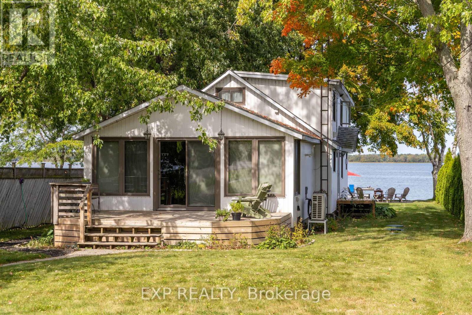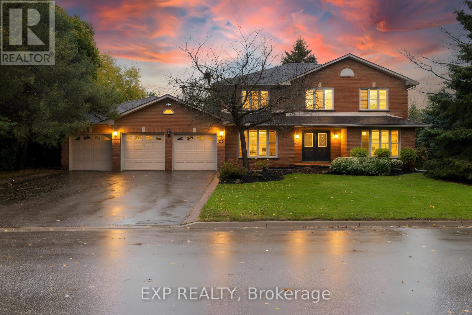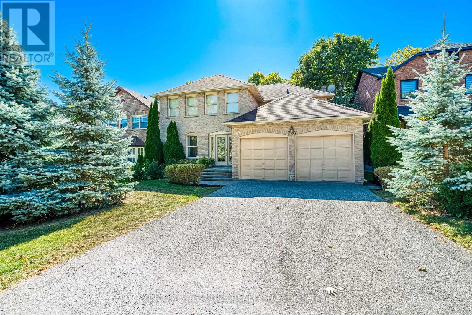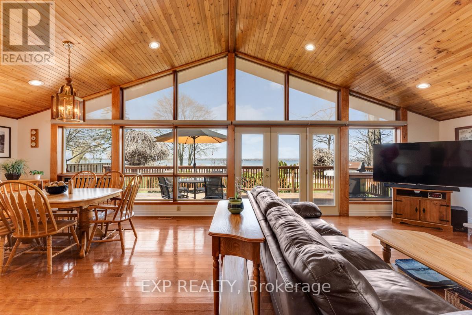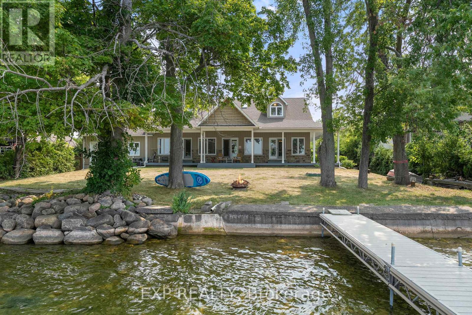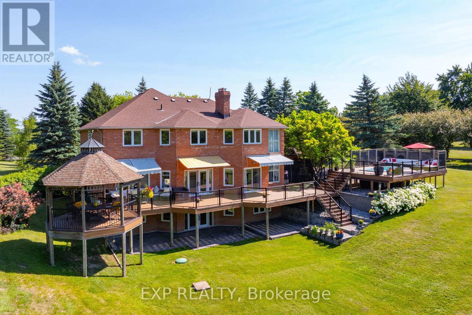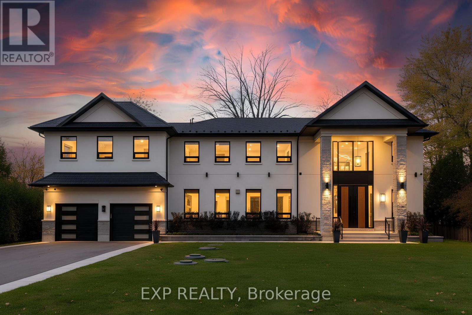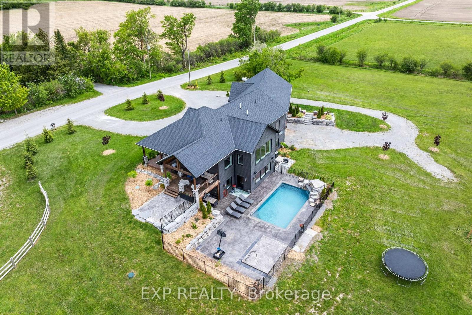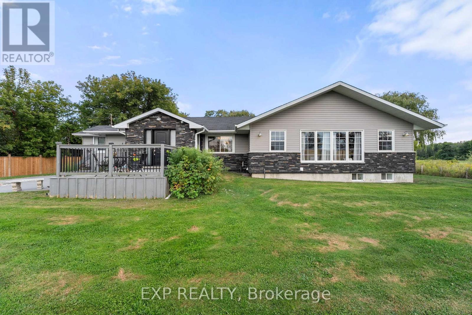203 - 1300 Steeles Avenue E
Brampton, Ontario
!! Prime Location!! Fully Professional Office Building !!! Second Level Unit !! Great Exposure To High Traffic Street In Brampton!! Established Industrial-Commercial Area !!! Corner Location Business Plaza !!! Renovated Throughout !! Lots Of Parking With Access Land. ** Common Lunch Room With Fridge & Microwave **Separate Ladies and Man's washroom On Both Levels. (id:61852)
RE/MAX Millennium Real Estate
112 - 383 Main Street E
Milton, Ontario
Discover nearly 1,300 sq ft of bright, open-concept living in this rare and spacious 2-bedroom + den condo (large enough for a double bed and dresser, perfect for an office or for guests), ideally located on the ground floor of Milton's highly regarded Green Life community. This is one of the largest layouts in the building and offers a true "right-size without compromise" opportunity for anyone seeking more space, comfort, and convenience. Featuring geothermal heating and cooling, this eco-friendly building keeps hydro bills impressively low while providing year-round comfort. The open layout includes a modern kitchen with breakfast bar, a generous dining area, and a spacious living room with walk-out to your private patio-perfect for morning coffee or evening relaxation. The versatile den makes an ideal home office, guest room, or hobby area. Both bedrooms are generously sized, and the bright primary suite features a walk-in closet and a 4-piece ensuite with soaker tub. Superior builder soundproofing ensures the unit remains remarkably quiet, despite its ultra-convenient location within the building. This unit includes two parking spaces-one underground spot positioned steps to the elevator and one surface spot near the rear entrance-plus a private storage locker. You're also only a few steps from the elevators, the garbage chute, the gym, the games room, and the party room. Green Life residents enjoy low maintenance fees, geothermal efficiency, a friendly community atmosphere, and unmatched walkability. You're just a short stroll to doctors, pharmacies, restaurants, shopping, salons, parks, and transit, with quick access to downtown Milton and the Milton Centre for the Arts. Perfect for right-sizers, first-time buyers, or investors seeking a spacious, well-managed, and energy-efficient home in one of Milton's most desirable condo communities. (id:61852)
Exit Realty Connect
4 Dunrobin Drive
Toronto, Ontario
Welcome home to the perfect blend of luxury and comfort. This stunning 4+2 bedroom, 6-bath custom-built residence combines timeless architecture and colors with modern design, making it truly feel like home! A grand foyer sets the tone for the rest of this elegant property, featuring beautiful hardwood floors throughout. The kitchen is a chefs dream with sleek stainless steel appliances, stunning quartz countertops with a waterfall design, and direct access to the walk-out deck perfect for cooking, entertaining, or enjoying the outdoors. Start your day with morning coffee on the charming front porch, and retreat to the luxurious primary suite featuring a spa-like 5-piece ensuite and a spacious walk-in closet. All four bedrooms upstairs offer their own private ensuite baths, ensuring comfort and privacy for every family member. The additional two bedrooms provide flexibility for guests, home offices, or hobbies. (id:61852)
RE/MAX Professionals Inc.
4201 - 7 Mabelle Avenue
Toronto, Ontario
Tridel @ Islington Terrace Located At Bloor And Islington, 2 Bedroom + Den, 2 Bath With Parking & Locker!, Split Bedroom Layout, Spacious/Functional Separate Den, Steps To Islington Subway, Grocery, Banks, Coffee Shops Etc, Stainless Steel Kitchen Appliances With Granite Countertops, Amenities Include 24 Hr Concierge, Gym, Yoga Studio, Party/Meeting Room & More! (id:61852)
Royal LePage Signature Realty
202 - 1300 Steeles Avenue
Brampton, Ontario
!! Prime Location!!Fully Professional Office Building !!! Second Floor Unit !! Great Exposure To High Traffic Street In Brampton !! Established Industrial-Commercial Area !!! Corner Location Business Plaza !!! Renovated Throughout !! Lots Of Parking With Access Land. ** Common Lunch Room With Fridge & Microwave **Separate Ladies and Man's washroom On Both Levels. (id:61852)
RE/MAX Millennium Real Estate
508 - 1185 The Queensway Avenue
Toronto, Ontario
Bright and Spacious Rare Corner 2 bed 2 bath Unit. Open concept And Functional Layout. Kitchen w/Breakfast Bar. Floor To Ceiling Windows With Wrap Around Balcony And Panoramic Views. Primary Bedroom w/ Ensuite bath. Building amenities include: indoor pool, fitness centre, rooftop patio, and concierge. Prime location Set in the rapidly growing Queensway neighbourhood, close to IKEA, Costco, Sherway Gardens, Cineplex, grocery stores, plus quick access to the QEW, Gardiner, TTC, and GO Transit. Transit At Your Doorstop & Min. To Kipling Station. (id:61852)
Keller Williams Portfolio Realty
151 The Westway
Toronto, Ontario
Step Into This Bright And Breezy 3+2 Bedrooms Bungalow**This Home Features A Double Driveway That Fits Up To 5 Cars Plus An Attached Single-Car Garage**Inside, The Open-Concept Main Floor Instantly Sets The Vibe; Living, Dining, And Kitchen Flowing Together Under Soft Pot Lights And Framed By Large Picture Windows That Pour Natural Light Across The Space**It's The Kind Of Layout That Makes Hosting Effortless And Everyday Living Feel Like Less Chaos, More Calm**The Fully Finished Basement, Complete With Its Own Separate Entrance Is An Option For Multi Generational Living**Featuring Kitchen & Dining Room w/Two Oversized Bedrooms And It's Own 3 Piece Bathroom, It's Perfect For In-Laws, Young Adults, Guests Or Home Office**.Outside The Large Fenced Backyard is Your Own Private Pocket of Fresh Air, Ideal For Kids, Pets, Gardening Or Summer Dinners Under The Sky**To Top It All Off, You're Just Minutes From Transit, Shops, Parks, Golf Clubs, Highways And Schools - All Necessities That Make Everyday Life Smoother**Bright, Flexible And Ready For The Next Owner To Move In And Make This Home** (id:61852)
Lpt Realty
153 Mary Street
Barrie, Ontario
Prime downtown Barrie lease opportunity: $1,800/month for this stunning, brand-new 1-bedroom apartment at 153 Mary Street, situated in a gorgeous classic-style 8-plex building on a mature, tree-lined street in the heart of the city. Available now!Be the first resident to enjoy this freshly built suite, blending timeless charm with brand-new contemporary upgrades: extra soundproofing for peaceful living, personal climate controls, upgraded finishes throughout, and parking included. Experience the convenience of a well-designed layout in a building crafted with resident comfort in mind from day one.Located between Wellington and Dalton in a quiet, established neighbourhood with shady trees and nearby parks-no outdoor maintenance required. You're close to Highway 400 for easy commuting, all major shopping and amenities, and just minutes from downtown Barrie's vibrant scene, including the waterfront, trails, beach, fine dining, pubs, theatres, and the Farmers' Market.Pet-friendly . First & last month's rent, credit check, references, and employment letter required.Also available upon request: 2-bedroom and 3-bedroom units in the same brand-new, well-maintained building-perfect for those needing more space !Don't miss this rare opportunity to be the first to call this prime Barrie location home-classic style meets brand-new modern living in the downtown core! (id:61852)
RE/MAX Hallmark Chay Realty
249 Harvey Street
Orillia, Ontario
Step Into A Piece Of Orillia's History, Updated For Modern Living. This Full Brick, Century Home Is Nestled On A Quiet Street, Offering The Perfect Blend Of Character And Convenience. Spacious Layout Featuring Large Living And Dining Rooms Is Ideal For Both Entertaining And Family Life. With 3+1 Bedrooms And 3 Bathrooms (Including A Powder Room), There Is Ample Space For Everyone. The Heart Of The Home Is Bright, Modern Kitchen. Significant Updates Include Energy-Efficient New Windows Throughout, New Cabinets, Counter Top And Porcelain Tiles, New Flooring Throughout. Location Is Everything! Take A Short Stroll To Discover All That Downtown Orillia Has To Offer - Charming Coffee Shops, Unique Boutiques, Restaurants. Public Transit Is Also Easily Accessible. (id:61852)
Exp Realty
Upper - 324 Andrew Street
Newmarket, Ontario
Top Two Floors of House, super bright, huge windows in Central Newmarket: 2 bedrooms and 1bathroom. Renovated, Newer flooring, newer Kitchen, Newer appliances. Newer Bathroom, Washerand Dryer included. Private entrance and landing for additional storage as well as back FireEscape. Situated on a quiet and mature street. Additional features: central air conditioning,private entry, private laundry, one parking spot included and features two loft style bedrooms.Close to downtown Newmarket, Public Transportation, restaurants, shopping, hospital and walkingtrails at Fairy lake. No Pets due to allergies and health concerns (id:61852)
Forest Hill Real Estate Inc.
312 - 9390 Woodbine Avenue
Markham, Ontario
Exceptional corner office unit offering approximately 2,425 sq.ft. in a well-established commercial complex at Woodbine Ave & 16th Ave. Bright southwest exposure with multiple large windows, providing excellent natural light throughout the space.Flexible L-shaped layout, ideal for medical, professional office, wellness, clinic, or private club use. Private washrooms (2) within the unit. significantly below original developer pricing and offering exceptional value in today's market.Features include sprinkler system, central HVAC, municipal services, convenient access to main elevator and underground parking. Excellent location with quick access to Highway 404, public transit, and surrounding amenities.Currently vacant and ready for immediate occupancy. Seller is flexible and can accommodate buyer's requirements. Buyer to verify permitted uses, taxes, and measurements. (id:61852)
First Class Realty Inc.
227 Harding Boulevard W
Richmond Hill, Ontario
Power of Sale. Exceptional prime development opportunity in the heart of Richmond Hill, located at the highly sought-after corner of Harding Blvd & Major Mackenzie Dr. Permit-ready development site with approved drawings for five (5) three-storey townhouses. Foundation walls already in place. Existing drawings may be used as-is or modified to suit. Rare opportunity to build in an established, high-demand neighbourhood with endless potential for investors and builders. (id:61852)
Right At Home Realty
32 Goldring Crescent
Markham, Ontario
Welcome To This Gorgeous 3-Car Garage Detached House in The Prestigious Cachet Community! This Executive Home is situated on A Premium Pie-Shaped Lot With 4 Bedrooms & 5&1/2 Bathrooms with a Professionally Finished Basement - Over 6,300 SF Living Space (4,188 SF On Main & 2nd Floor & 2,168 SF Professionally Finished Basement). Special Features include a grand high ceiling Foyer with Double Door Entrance, 9 Foot ceiling Thru Main Floor, Stained Hardwood Flooring thru Main & 2nd Floors, Crown Moldings, A Paris Seville Gourmet Kitchen with Granite Countertops, Glossy Kitchen Cabinets, a Breakfast Island & all Upgraded Kit Appliances. A large main-floor Library, a Huge Family Rm w/ Cathedral Ceiling, all Sun-filled windows overlooking a recently updated Inground Pool, "Caribbean-Inspired" Garden Oasis! Upstairs, It Offers 4 Spacious Bedrooms, 2 Principal Rooms with 2 Ensuites, The Other 2 Bedrooms with a Shared Bathroom. The Main Principal Room has a W/I closet & a Huge 5-pc Ensuite with Jacuzzi, Prof. Finished Basement with a full-Sized Kitchen and open Rec. Room, a Fitness area, a Living Rm, & 5th Bedroom with 3-Pc Bathroom. Circular Stained Oak Staircase from Basement to 2nd floor. This Lot has Approx. 16,000 SF With Beautiful Front & Rear Yard Garden That Includes Over A Dozen Mature Trees. Natural Stone Interlocking, Front Walk, Driveway & Patio. Heated Inground Pool With Natural Stone Interlocking Deck, Stone Waterfall/Spillover Spa & Pool Shed/Cabana. Your children can choose to study in the 2 Top-Ranked HS, St. Augustine CS & Pierre Trudeau SS (St. Augustine CS was ranked Top 6 Out of 746 HS in ON & Pierre Trudeau SS was ranked Top 12 out of 749 HS). Walking distance to Parks & Trails, T&T Supermarket, Cachet Shopping Ctr & Kings Square Shopping Ctr, only minutes drive to Hwy 404 & 407. Near All Amenities, including the GO, Costco, Home Depot, Canadian Tire, Shoppers, Tim Hortons, Major Banks, DT Markham, Malls, & Main St Unionville. (id:61852)
Power 7 Realty
165 Lori Avenue
Whitchurch-Stouffville, Ontario
~ Stunning 5 Bedroom Family Home With Unique Main Floor In-law Suite! | Exceptional Curb Appeal And A Beautifully Landscaped Lot With Irrigation System Set The Tone For This Modern, Move-in-ready Home.| Indoor Features Include An Open-concept Kitchen | Family Room With Vaulted Ceilings| Waterfall Quartz Island Built-in Premium Appliances Including A Coffee Maker, Pot Lighting, Feature Walls, Modern Black Windows, And A 12-ft Patio Door | Heated Floors In Foyer, Powder Room & Mudroom | Solid Oak Stairs, Engineered Hardwood Floors | Spa-like Baths With Freestanding Tub &a 6-pc Ensuite | The Basement Offers A Glass-wall Gym, Quartz Wet Bar, Electric Fireplace, 4-pc Bath With Heated Floors, And Large Rec Room | Outdoors Is Your Own Peaceful Backyard Oasis! | Walking Distance To Summit View Ps, Minutes To Stouffville District Secondary School, Catholic & Private Schools | Visit Byers Pond Complete With A Playground & Water Park | Neighbourhood Favourite Memorial Park Is Right Around The Corner | The Leisure Centre, Public Library, Pickleball Courts, Scenic Walking Trails, Go Transit, Local Shops, & Restaurant - Are All Close To Your Door! Welcome Home! ~ (id:61852)
RE/MAX Hallmark Realty Ltd.
6823 Main Street
Whitchurch-Stouffville, Ontario
This Is A 4 Bedroom Single Family Home Is Bursting At The Seams With Potential; There Are Two Bedrooms On The Main Floor With A Large Eat-In Kitchen And Also Two Bedrooms On The Second Floor With A Newer Kitchen And Walk-Out To A Large Porch. Nestled On A Large, Deep Lot In The Heart Of Downtown Stouffville Where Charm, Convenience And Community Come Together. With Multiple Developments In The Area, Including A Townhouse Development Just Two Doors Down This Is An Area That's Primed For Re-development, This Is A Great Opportunity For Land Bankers, Infill Developments Or Even A Large Family That Wants To Be In The Centre Of Everything! Positioned In A Rapidly Evolving Area, The Site Offers Excellent Potential. The Generous Lot Size, Central Location, And Proximity To Key Amenities Make It An Ideal Investment Into Stouffville's Future Growth. Steps To Restaurants, Shops, Parks, The GO Train, And All The Conveniences Of Downtown Stouffville. This Is A Chance To Secure Property In One Of York Region's Most Dynamic Growth Corridors. Property Is Being Sold As-Is, Where-Is. (id:61852)
Exp Realty
122 Blue Heron Drive
Georgina, Ontario
Found At The End Of A Quiet Cul-De-Sac, This Well-Loved 4-Season Waterfront Home Has It All! Featuring A Seasonal Dock, Dry Boathouse, 3,500 Lb Boat Lift, Boat Storage Rack, 20x40 Detached Heated Workshop/Garage, And So Much More. The Workshop Includes A Line To The Septic System, Ready For A Future Washroom Hookup And Ideal For Added Convenience Or Expansion. Enjoy A Clean Shoreline With A Sandy + Pebbled Lake Bottom That Is Perfect For Swimming. Take In Stunning Western Sunsets From The Dock Or Savour Dinner On The Cedar Deck With Retractable Gazebo And Multiple Seating Areas. Numerous Updates Include A High-Efficiency Gas Furnace/Heat Pump ('23), Fiberglass Windows With 20-Yr Warranty ('17), North Workshop Windows ('24), Shingles/Roof Replacements ('22/'25), New Laminate Flooring In Primary Bedroom ('25), + An Updated Septic System ('15). Inside, You'll Find Approximately 2,185 Sq. Ft. Of Inviting Living Space. Two Distinct Areas Offer Great Versatility-One Designed As A Fun Recreation Room With Vaulted Ceilings And A Custom Bar, And The Other Featuring A Cozy Gas Fireplace For Relaxing Evenings. The Main Floor Hosts A Charming, Airy Bedroom With Vaulted Ceilings, While Upstairs You'll Discover Two Additional Bedrooms, Including A Bright Primary Suite Overlooking The Lake With A Spacious Walk-In Closet. A Sunlit Open Office Area Beneath A Skylight Provides The Perfect Spot To Work. Set On An Extra-Deep 300 Ft Lot With A Lake-Fed In-Ground Sprinkler System, This Property Is Designed For Easy Living. With Water That Is Filtered From The Lake, A Heat Line And UV Filtration System Included (Not Hooked Up). A True Retreat On The Beautiful Shores Of Lake Simcoe! (id:61852)
Exp Realty
35 Dennis Drive
King, Ontario
Welcome To 35 Dennis Drive, King City - An Exceptional Opportunity In One Of King Township's Most Prestigious And Picturesque Neighbourhoods. Set On A Premium Lot Surrounded By Stately Custom Homes, This Charming Residence Offers Timeless Appeal With Newly Painted Interiors And Designer-Selected Light Fixtures That Bring A Fresh, Elevated Aesthetic Throughout. While The Existing Home Offers Comfortable, Well-Maintained Living, The True Potential Lies In The Land Itself. This Is A Rare Chance To Design And Build Your Dream Estate In An Exclusive Pocket Of King City - Where Privacy, Elegance, And Architectural Excellence Define The Landscape. Whether You Envision A Modern Masterpiece Or A Classic Chateau, The Canvas Is Yours To Create Something Extraordinary. Step Outside And Discover The Charm Of King City Living. Walk To The Roost Café For Your Morning Espresso, Enjoy Fine Dining At Locale Or The Iconic Hogan's Inn, Or Explore Boutique Shopping Just Minutes Away. Commuters Will Appreciate The Close Proximity To King GO Station And Hwy 400, Offering Easy Access To Downtown Toronto In Under An Hour. An Unparalleled Opportunity To Reside, Renovate, Or Rebuild In One Of The GTA's Most Coveted Communities. The Future Of Luxury Starts Here! (id:61852)
Exp Realty
267 Aurora Heights Drive
Aurora, Ontario
Welcome to this exceptional residence in the highly sought-after Aurora Heights neighbourhood, just steps from scenic Copland Park. Offered for the first time, this bright and spacious home showcases a thoughtfully designed floor plan with numerous upgrades throughout, offering approximately 2,452 square feet of living space per MPAC. Elegant French doors, pot lights, and quality finishes create a warm and inviting atmosphere. The expansive, family-sized kitchen is a true highlight, featuring granite countertops, ceramic backsplash, porcelain tile flooring, and multiple walkouts to a large custom deck-ideal for both everyday living and entertaining. The private, tree-lined backyard offers an outstanding outdoor retreat, complete with a covered hot tub for year-round enjoyment. Combining comfort, style, and functionality, this home is perfectly suited for modern family living. Ideally located within walking distance to top-rated schools, parks, shops, and everyday amenities, this rare offering presents an exceptional opportunity to enjoy refined living in one of Aurora's most established and desirable communities. (id:61852)
Mincom Solutions Realty Inc.
229 Lake Drive N
Georgina, Ontario
Welcome To The One You Have Been Waiting For... Your Dream Indirect Waterfront Compound Featuring A 26'x28' Oversized Finished Garage With 2 Offices + 4-Piece Bath And A Irreplicable 25'x36' Dry Boathouse. Stepping Down To The Western Facing Waterfront You Will Find A Massive Sheltered "L" Shaped Permanent Crib Dock With 2 Jetski Lifts, A Sandy Bottom Swimming Area And Inside The 25x36 Dry Boathouse With A Large Patio On Top You Will Find A 2-Piece Bath And Marine Railway, Sellers Have Had Up To A 26' Boat In This Boathouse! This Is A Manicured Property Featuring Landscape Lighting Throughout, Irrigation Zones And Fantastic Curb Appeal With The Driveway Tucked Behind The Home. Stepping Inside You Will Be Welcomed By The Open Concept Kitchen, Living Room And Dining Room With Uninterrupted Western Views Of The Alluring Lake Simcoe. On The Main Floor You Will Find 3 Spacious Bedrooms Flooded With Natural Light And 2 Recently Updated Washrooms. Heading Downstairs There Is A Large Finished Space With A Well Appointed 4-Piece Bathroom, Fantastic For A Family Room, Extra Bedroom Space Or A Games Room! All Of This Just 1 Hour From Toronto! (id:61852)
Exp Realty
22 Blue Heron Drive
Georgina, Ontario
Welcome To A True Year-Round Retreat With Rare Western Exposure And 100 Feet Of Clear, Swimmable Shoreline. This Custom 2,963 Square Foot (Per Mpac) Cape Cod Style Bungaloft Sits On A Double Width Lot And Captures Uninterrupted Sunset Views From Nearly Every Room, Thanks To Oversized Bay Windows And Sliding Doors That Line The Lake-Facing Side. The Main Floor Features A Chef's Kitchen With A WOLF Gas Range, Wall Oven And A Massive Island, All Open To A Bright Living Space With Gas Fireplace. The Primary Suite Includes A 5-Piece Ensuite, Lake Views And Direct Access To The Covered Rear Deck. Upstairs Offers Two Vaulted-Ceiling Bedrooms And A Large 5-Piece Bath, Perfect For Guests Or Family. The Double Garage Includes A Rare Drive-Through Bay For Launching Watercraft Directly From Your Property. Full-Home GENERAC Backup Generator, Wraparound Porch And Parking For 8+ Vehicles, Boats Or Rvs Complete The Package. Located Under An Hour From Toronto With Quick 404 Access And 30 Minutes To The GO, This Is A One-Of-A-Kind Waterfront Lifestyle Property Built For All-Season Enjoyment. (id:61852)
Exp Realty
47 Brule Trail
King, Ontario
A Refined Country Estate Of Space, Sophistication & Scenic Beauty. Nestled On 2.4 Acres In Kettleby, 47 Brule Trail Is A Timeless Estate Offering Exquisite Living Amid King's Countryside Charm. Backing Onto The Prestigious Carrying Place Golf & Country Club, This Home Blends Comfort, Privacy, And Natural Beauty In One Exceptional Retreat. A Canopy Of Mature Trees And Vast Landscape Welcomes You To Quiet Luxury Just Minutes From Nobleton, Schomberg, And Key Commuter Routes. Inside This 3,603 Sq.Ft Above Grade Home, You'll Find The Main Floor Flowing Elegantly Through Formal And Informal Living Spaces. A Gracious Foyer Leads To A Sunlit Living Room And Dining Area, With Large Windows Framing Lush Views. The Warm Family Room Features A Floor-To-Ceiling Fireplace, While The Chef-Inspired Kitchen Boasts Beautiful Counters, Bespoke Cabinetry, A Built-In Pizza Oven, And A Breakfast Area With Walk-Out Access To The Backyard. The 4+2 Bedrooms Include A Serene Primary Suite With Walk-In Closet And 5-Piece Ensuite. Every Bathroom Features High-End Finishes And Timeless Design. Additional Highlights Include Hardwood Floors, Main Floor Laundry And Mudroom, And A 3-Car Garage With Interior Access. The Finished Walk-Out Basement Offers A Recreational Area, Sleek Bar, Home Theatre, Large Bedroom/Private Office, Full Bath With Sauna - A Space Perfect For Extended Family Or Hosting Guests. Outdoors, Enjoy A Custom Expansive Deck, Covered Gazebo, And Hydrotherapy Coast Endless Premium Swim Spa For Year-Round Relaxation & Wellness. Surrounded By Trees And Open Fields, This Peaceful Estate Invites You To Live Beautifully In One Of King's Most Coveted Enclaves. (id:61852)
Exp Realty
98 Mcrae Beach Road S
Georgina, Ontario
Experience The Epitome Of Luxury With This Contemporary Waterfront Mansion, Offering Almost 5500sqft Of Extravagant Living Space Featuring 5+2 Well-Appointed Bedrooms, 6 Baths & 100ft Of West-Facing Shoreline With Sensational Sunsets. Every Aspect Of The Property Has Been Expertly Constructed With Impressive Materials & Finishes, Allowing You To Entertain With Ease, Host Lavish Events & Gather W/Extended Family. Step Inside & Be Greeted By Soaring 21ft Ceilings, Designer Showpiece Light Fixtures, Spectacular Floor-To-Ceiling European Aluminum Windows & Gas Fireplace Feature Wall. The Kitchen Is A Culinary Dream & Offers A 10ft Granite Island To Prepare Meals & Entertain Guests, WOLF Sub Zero Fridge, Wine Fridge, Extended Cabinetry W/Discreet Storage, And Is Open To The Dining Area Overlooking The Sunroom & Lake. The Main Floor Includes Full Guest Suite W/Spa Bath, 2 Additional Rooms Which Share A Double-Sided Gas Fireplace, Currently Serve As Office & Den Or Could Be 2 Add'l Bedrooms, Plus Direct Access To The 5-Car Insulated Garage W/Solid Foam Ceiling. Notably, Enjoy Oversized Porcelain Tile, 7-Inch Natural Oak Hardwood, Pot Lights & Valence Lighting Throughout. Upstairs Features 3 Additional Well-Appointed Bedrooms W/Private Ensuite Baths & Heated Flooring, Laundry Room W/Bar Fridge & Primary Retreat W/Changeable Valence Lighting, Fireplace, Designer-Inspired Dressing Room, Spa Bathroom W/Heated Floors & Standalone Tub & Private Balcony W/Composite Deck To Enjoy A Private Performance Of Lake Simcoe's Famous Sunsets. Outside, Enjoy Effortless & Secure Living, W/Automated Wrought-Iron Gate, Sprinkler System, Whole-Home Alarm System, Surge Protector And Generator, Plus Every Estate's Must Haves - Outdoor Kitchen, 56ft Seasonal Dock, Single Dry Boathouse W/Kitchenette, Marine Rail, Winch, Truss-Core Drywall & Separate Panel. Your Next Luxurious Chapter Begins Here On The Shores Of Lake Simcoe - Where Modern Design, Timeless Elegance & Effortless Living Converge. (id:61852)
Exp Realty
1766 Concession 13 Road
Brock, Ontario
Custom-Built ICF Bungalow On 23 Acres With Saltwater Pool! Experience Luxury Living In This One-Of-A-Kind Control4 Smart Home, Custom Built With ICF Construction From Foundation To Roofline For Superior Efficiency And Durability. Nestled On 23 Picturesque Acres, This Property Features A Lush Forested Area - Perfect For Nature Walks Or Natural Shelter For Livestock - A Scenic River Running Along The Edge, And Two Road Frontages With Multiple Driveways For Added Convenience. For Hobby Farmers Or Equestrian Enthusiasts, A Brand-New 20x30 Livestock Shelter Offers Endless Possibilities For Animals Or Equipment Storage. Inside, Youll Find 4 Spacious Bedrooms, Including A Stunning Primary Suite With A Custom Walk-In Closet And Spa-Inspired Ensuite. The Open-Concept Gourmet Kitchen Boasts A Separate Pantry And Flows Seamlessly Into The Bright, Sun-Filled Living Room, Where Large Picture Windows Frame Beautiful South-Facing Views. The Walk-Out Lower Level Leads Directly To The Heated Saltwater Pool With A Tranquil Waterfall And Spacious Patio - Ideal For Entertaining Or Relaxing. Additional Features Include Two Double Heated Garages, In-Floor Heating Throughout (Including Mudroom And Garages), And Exceptional Craftsmanship At Every Turn. A Rare Blend Of Elegance, Comfort, And Privacy - Truly A Retreat To Call Home. (id:61852)
Exp Realty
1109 Ravenshoe Road
East Gwillimbury, Ontario
Escape The Ordinary With This 5-Acre Property Offering Endless Possibilities! Whether You Need Room For A Business Yard, Extra Storage, Or Dream Of A Future Hobby Farm, This One Has It All. A 30 X 30 Insulated Garage, Multiple Outbuildings, And A Driveway That Fits 10+ Vehicles Make It A Standout. Enjoy Summer Days On The Expansive Deck Overlooking The Above-Ground Pool And Evenings Surrounded By Peace And Privacy. Inside, The 2,473 Sq. Ft. Bungalow Features A Functional Mudroom With Built-Ins, A Renovated Kitchen, And A Bright Open-Concept Living And Dining Room With Fireplace. The Primary Suite Boasts A Walk-Out To The Deck, Large Walk-In Closet, And 4-Piece Ensuite, With Two More Bedrooms, Two Full Baths, And An Office/Flex Space Completing The Main Floor. The Separate Finished Walk-Up Basement With Its Own Entrance Adds Another 1,218 Sq. Ft. Of Flexible Living Space, Including 3 Bedrooms, A Family Room, Dining Area, And Plenty Of Storage An Ideal Setup For Visiting Extended Family Or Future Multi-Generational Living (Not Currently A Legal Apartment). All This, Directly Across From West Park And Just Down The Road From Lake Simcoe, Makes This A True Country Escape With Room To Live, Work, And Grow! (id:61852)
Exp Realty
