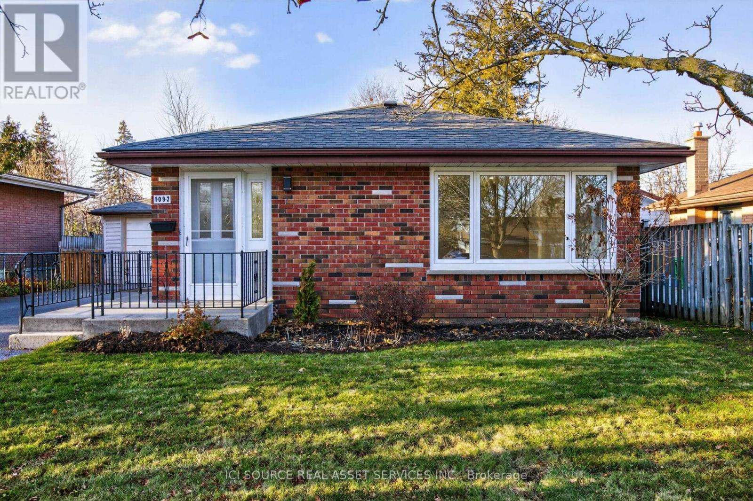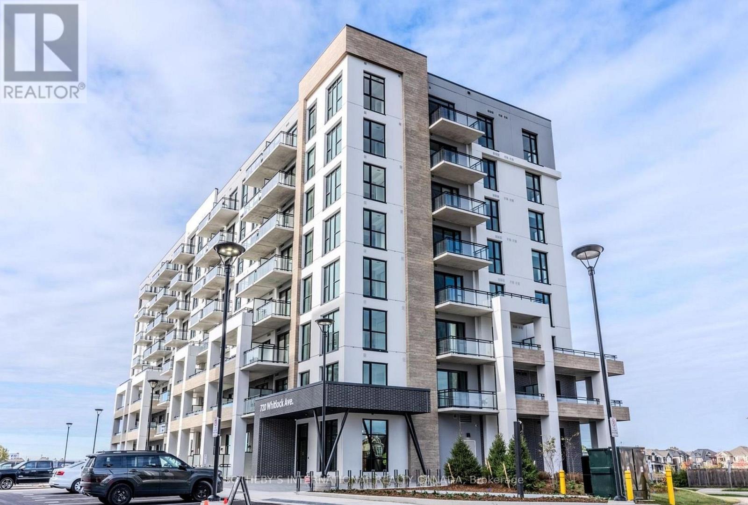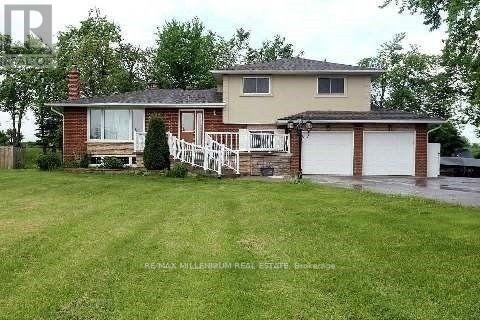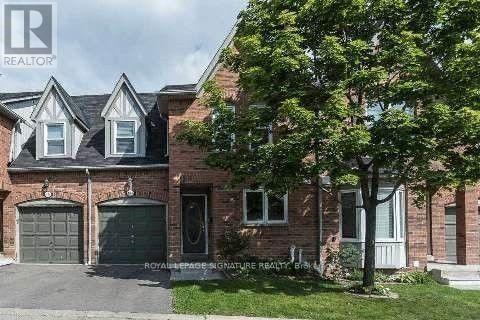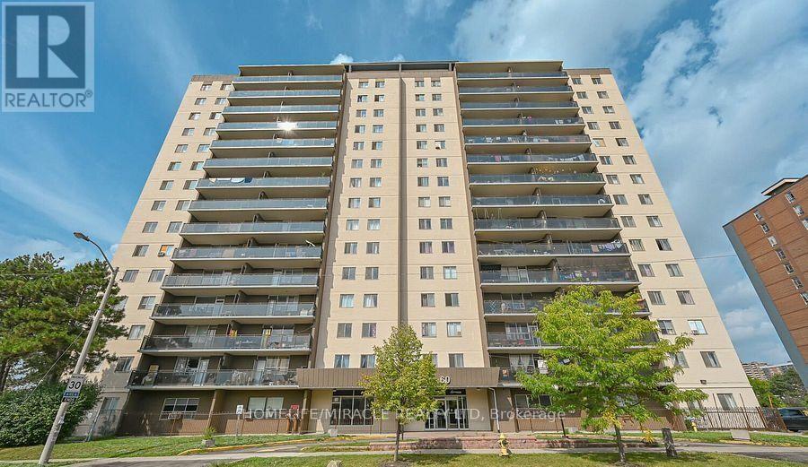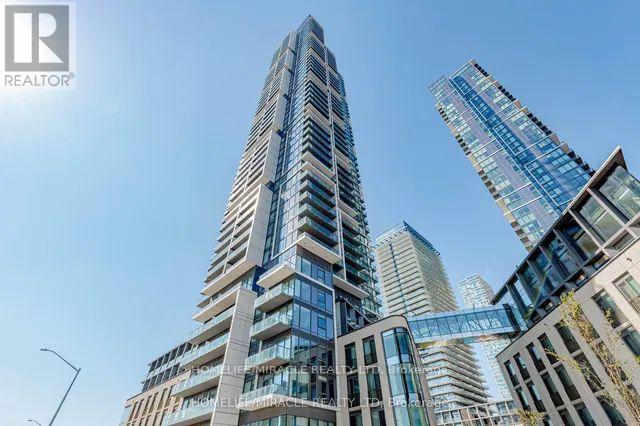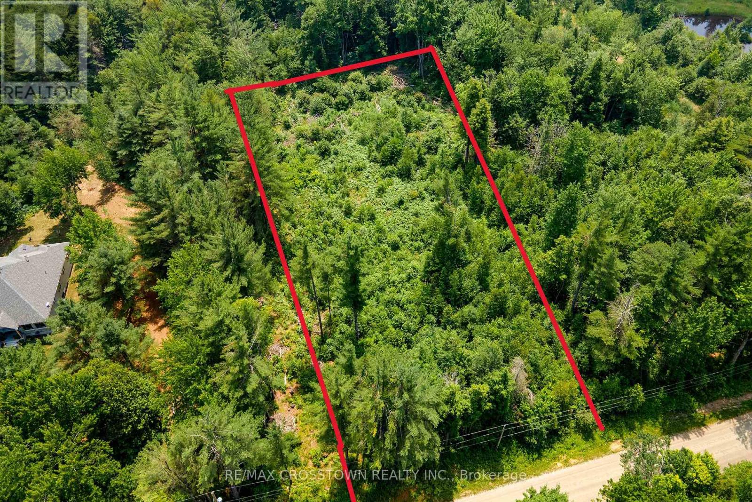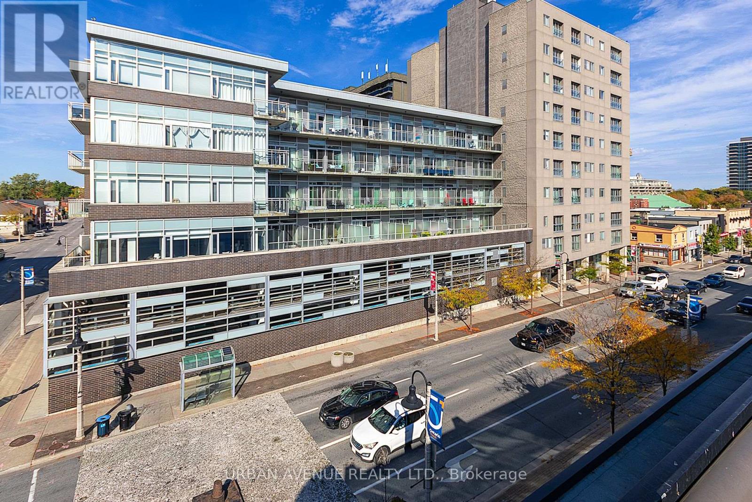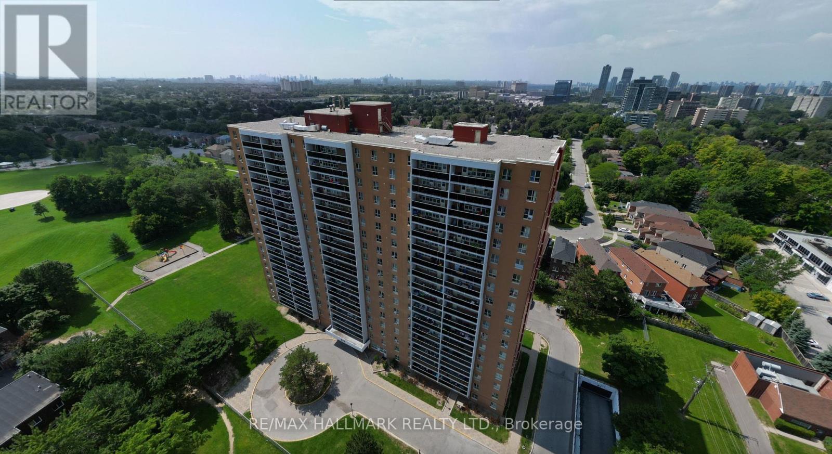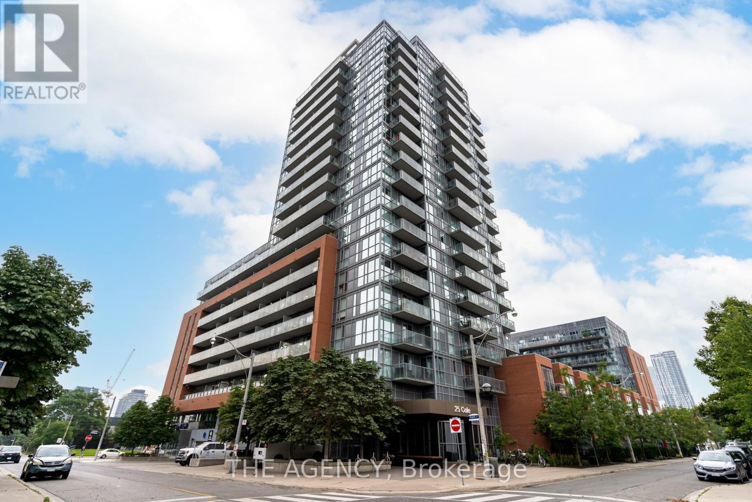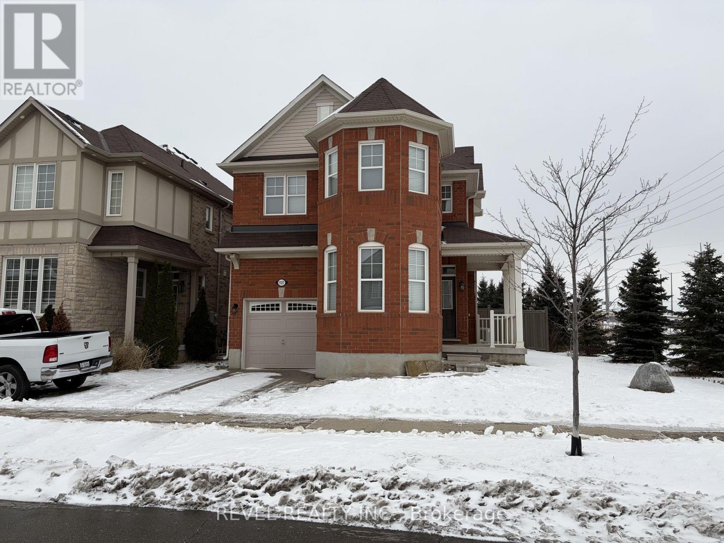1092 Glendale Drive
Peterborough, Ontario
Welcome to 1092 Glendale Drive, located in the desirable north end of Peterborough. This bright and inviting brick bungalow has 3 + 1 bedrooms, 2 bathrooms, a finished lower level, with a single detached garage. Featuring a stunning remodeled kitchen, with high-end Quartz countertops and stainless steel appliances. The open concept living room/dining room combo provides space for entertaining. The main floor offers a fully remodeled 5PC bathroom, engineered hardwood flooring and paint throughout, with all new light fixtures, updated windows, and door hardware. The basement features a fourth bedroom, laminate flooring, fresh paint, a second remodeled 4 PC bath, new windows, and lighting. Additional upgrades in 2025 include: fully insulated attic R60, gas furnace, air conditioner, windows, updated 100AMP service, insulated basement, and a 12' x 12' deck w/walk out from second bedroom to a fully fenced yard. The roof shingles were done in 2023. This bright and welcoming home is ready for immediate occupancy, just in time for the holidays. *For Additional Property Details Click The Brochure Icon Below* (id:61852)
Ici Source Real Asset Services Inc.
413 - 720 Whitlock Avenue
Milton, Ontario
This modern and well-maintained apartment features 1 bedroom plus den, offering a functional and comfortable layout. The open-concept living and dining area provides a bright and inviting atmosphere. Both the bedroom and dining area have direct walk-out access to a private terrace, allowing for plenty of natural light and seamless indoor-outdoor living. The apartment is finished with laminate flooring throughout and equipped with stainless steel appliances, adding a sleek and contemporary touch. Ideal for tenants seeking comfort, style, and practicality. Close to schools, shopping, grocery stores, and coffee shops. Tenant to provide employment letter, tenant liability insurance, rental app, proof of income, first and last month deposit. (id:61852)
Sotheby's International Realty Canada
14384 Humber Station Road
Caledon, Ontario
!! Attention Investors and Developers!!! Absolutely Fantastic Prime Location !! Bolton Go Station Approved Area !!! 1 Acre Property In A High Demand of Bolton West Secondary Plan area (part of the Town's new urban area). Detached Side split 4 Level House !! 3+2 Bedroom , 2 Full washrooms, Country Living Life Only Minutes From Bolton Downtown. Home Well Set Back From Road Offering Peace & Quiet. Beautifully Landscaped. Finished Rec Room W/ Stone Fireplace And Above Grade Windows. Pot lights , Lots Of parking. Bring An Offer. Huge Development in neighborhood. (id:61852)
RE/MAX Millennium Real Estate
64b - 5865 Dalebrook Crescent
Mississauga, Ontario
3-Bedroom / 3 washroom Townhome offering comfortable living in the sought-after Erin Mills community. Featuring Laminate flooring in the living and dining areas, a large eat-in kitchen with countertops, and stainless steel appliances. The fully finished basement, providing additional living space. Located in a quiet, well-kept condo townhouse complex with easy access to Hwys 403, 401, and 407, as well as public transportation. Minutes from Credit Valley Hospital, Erin Mills Town Centre, and top-rated schools in Mississauga, Within Boundary of John Fraser School. Pls Provide Rental Appliances, Credit Repost W/ Score, Employment Letter, Pay Stubs, References, I.D, Tenant Pays Utilities, Tenant Insurance, 10 Post Dated Chqs, 1st And Last Certified Deposit. Hot Water Tank Rental, No Pets, Non Smokers. $200 Refundable Key Deposit. Sought After Location, Close To All Amenities. Fridge, Stove, Microwave, Washer and Dryer. Single key Screening May Be Required. (id:61852)
Royal LePage Signature Realty
1008 - 60 Stevenson Road
Toronto, Ontario
Amazing big end unit for lease. Experience living in this massive 3-bedroom condo featuring approximately 1,300 sq. ft. of beautifully big space! This stunning suite offers 3 bedrooms, 2 baths, 1 parking and 1 locker. Enjoy the spacious open-concept living and dining area, perfect for entertaining or relaxing in style. The entire building exterior and balconies have been recently updated, giving it a sleek and contemporary look. Prime location! Easy access to major highways, TTC, and the upcoming LRT line. 1 parking spot, Wi-Fi and 1 locker included. Students welcome! Don't miss this opportunity to live in a beautiful house that truly has it all space, style, and convenience. (id:61852)
Homelife/miracle Realty Ltd
4212 - 7890 Jane Street
Vaughan, Ontario
Absolutely Stunning! Corner Unit at Transit City 5 Condos! Located In The Heart Of Concord.Freshly Painted and has a large Balcony with Breathtaking views from the 42nd floor. Open concept living/dining room with Floor-To-Ceiling Windows & a Sleek/Modern Kitchen Complete With B/I appliances, backsplash & Quartz Countertops. 2 spacious bedrooms (No Den) & 2 full baths. Ensuite laundry room. 2 minute walk to Subway Station, Easy Access To Hwy 400 & 407. Minutes To Vaughan Mills, Ikea, Costco, Walmart And York University. Parking, Locker & High Speed Internet Included. Wrapped Around Balcony Over Looking South East With CN Tower & Over 24000 sq.ft Mega Amenities Including Gym, Running Track, Squash court, Swimming Pool & More! (id:61852)
Homelife/miracle Realty Ltd
1979 Concession M-N Road
Ramara, Ontario
Build your dream home on this treed 1.83 acre parcel of land on a quiet country road. Property is just outside the quaint town of Washago with shops and restaurants. Enjoy Hiking trails nearby as well as a few options for water access just minutes away. Land has been partially cleared and Hydro is at lot line.Property is zoned rural. All Levies and Development Fees are the responsibility of the Buyer.Please book an appointment to walk the property. (id:61852)
RE/MAX Crosstown Realty Inc.
707 - 44 Bond Street W
Oshawa, Ontario
Discover this stylish open concept 1 plus den condo. Upgraded kitchen and Granite counters. Located in downtown Oshawa. Displaying modern amenities at a prime location in downtown Oshawa. This unit offers the perfect combination of comfort and convenience. Pride of ownership is evident as you step into the open-concept living space, flooded with natural light, featuring a Juliette balcony. The kitchen is equipped with all stainless steel appliances, and ample cabinet space, making cooking a luxury. The large bedroom provides a welcoming retreat, featuring a large window, 4 piece ensuite and plenty of closet space. The versatile den offers the ideal space for a home office, guest room, or additional storage. As an added bonus, residents of this building have access to a range of amenities, including a large well-equipped gymnasium and sauna. If you need more space for a get together, the party/meeting room for hosting gatherings and events. Close to shops, restaurants, and entertainment options, as well as easy access to public transportation and major highways. This is your opportunity to make this downtown gem your new home. (id:61852)
Urban Avenue Realty Ltd.
310 - 270 Palmdale Drive
Toronto, Ontario
Affordable 2-Bedroom Condo with Renovated Interiors & Low Maintenance Fees!The kitchen has been fully renovated with new cabinets and quartz countertops. The bathroom has also been redone with matching quartz, new tiles, and modern fixtures. Laminate and ceramic flooring have been installed throughout the unit. Comes with underground parking and low monthly maintenance fees of just $617, which include heat, hydro (electricity), cable. It's a smart choice for first-time buyers or anyone looking for an affordable investment. Building amenities include a gym, sauna, party/meeting room, garbage chute, fenced yard, and a playground for kids. Youll also have easy access to Highway 401 and be located near the planned Sheppard subway line extension, making commuting easier in the future.Extras: All light fixtures and appliances are included. Extra flooring will also be left behind. (id:61852)
RE/MAX Hallmark Realty Ltd.
628 - 25 Cole Street
Toronto, Ontario
Just Pack Your Bags & Move In To This Furnished Large 1 Bedroom + Den / 2 Full Bathroom Suite At One Cole Condos. 713Sqft Of Interior Space + Large West Facing 80Sqft Balcony Overlooking The Tranquil One Cole Skypark. Condo Amenities: Fully Equipped Gym, 20,000Sqft Skypark W/3 Bbq's, 2-Storey Loft Mixer Lounge, 10th Floor Garden Plots, 24Hr Concierge, Visitor Parking & Guest Suite. Steps To Downtown, Ttc, Tim Horton's, Freshco, Bike Share, Car Share, Parks & More. (id:61852)
The Agency
1127 Savoline Boulevard
Milton, Ontario
Welcome to this bright and very well-maintained 2-storey detached home for lease in Milton's highly desirable Harrison neighbourhood. Bright and functional layout with 9 ft ceilings on the main floor, freshly painted throughout, and new flooring on the main level. The kitchen is equipped with built-in stainless steel appliances, including a brand new dishwasher and flows seamlessly into the living space, ideal for everyday living. Upstairs you'll find 4 good-sized bedrooms, including a spacious primary bedroom with walk-in closet and 4-piece ensuite. Convenient second-floor laundry and an unfinished basement providing ample storage. The home has been professionally deep cleaned. Excellent location close to parks, schools, shopping, and transit, with a walking path directly beside the property. A great opportunity to lease a solid home in a well-established Milton community. Move in and enjoy! (id:61852)
Revel Realty Inc.
1593 Parish Lane
Oakville, Ontario
Detached home in highly desirable Glen Abbey! Bright and sun-filled 3-bed, 3-bath home on a large lot, situated on a quiet, family-friendly street. Features an open-concept, functional layout with large windows and an eat-in kitchen. Spacious primary bedroom with ensuite. Walking distance to top-ranked schools, library, community centre, grocery stores, parks, and public transit. Amazing value in a prime location-perfect for families and commuters alike. (id:61852)
Homelife Landmark Realty Inc.
