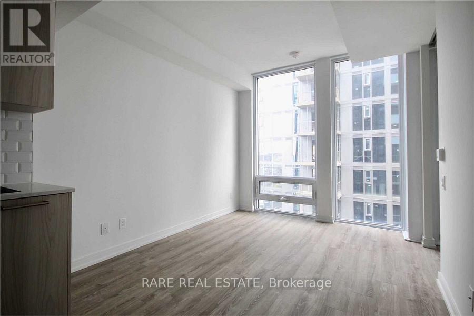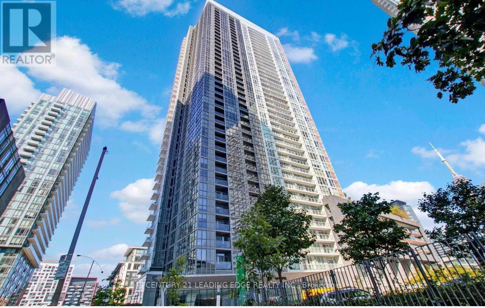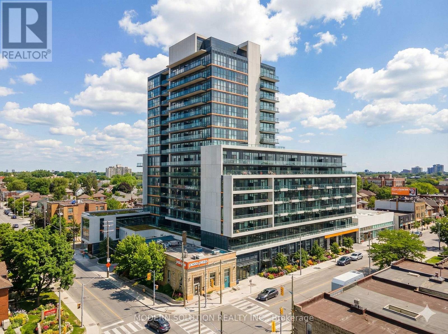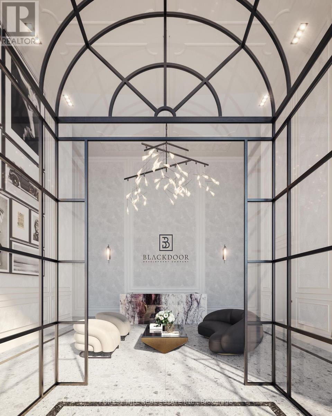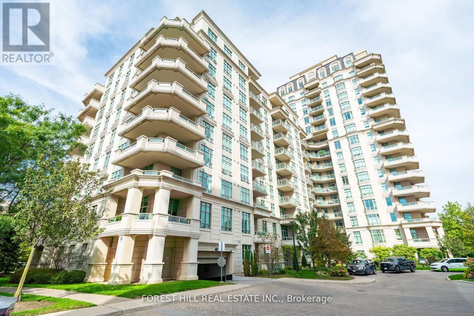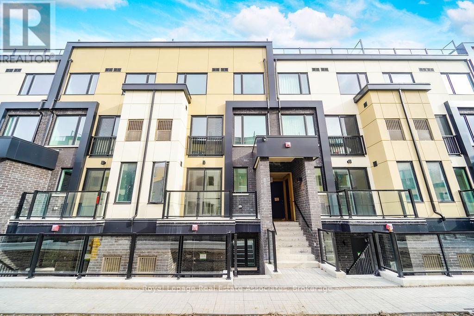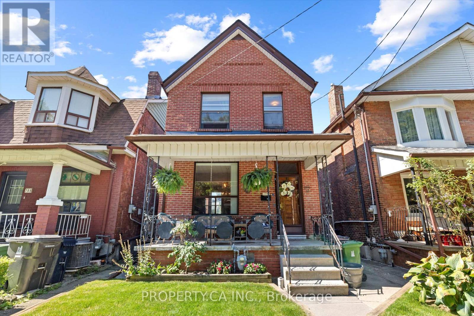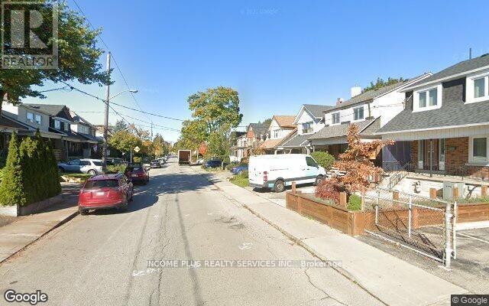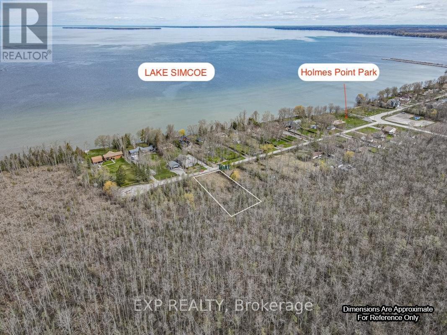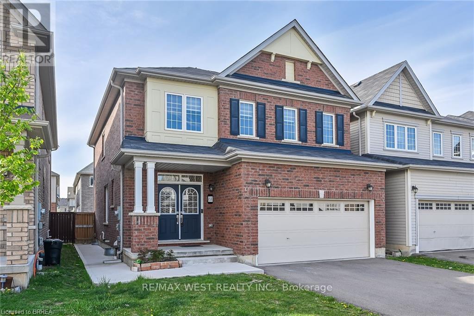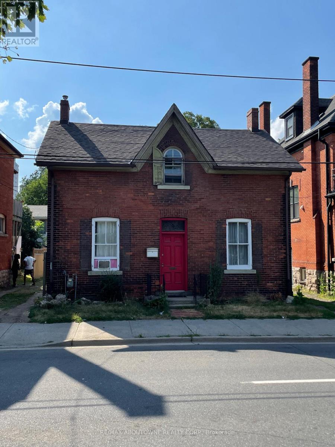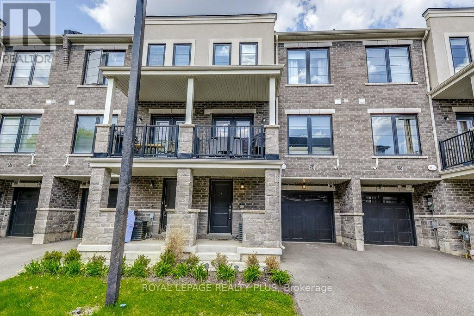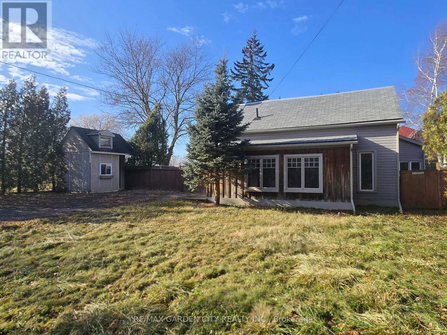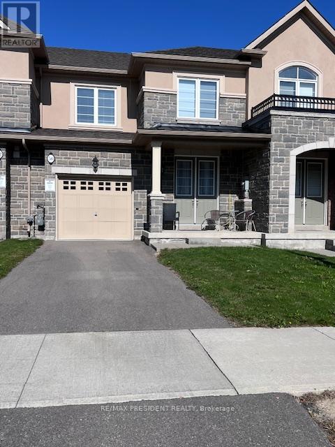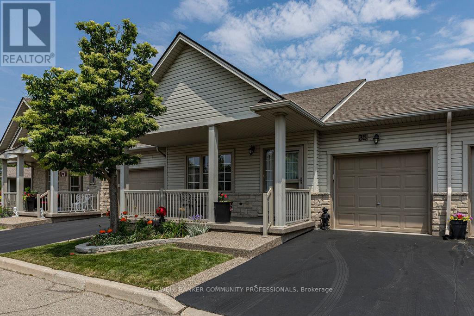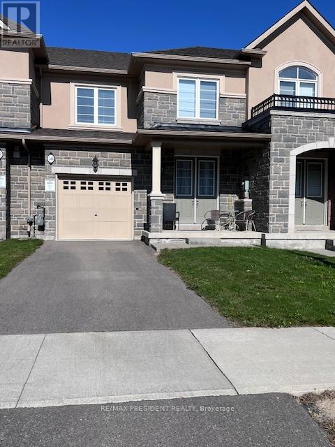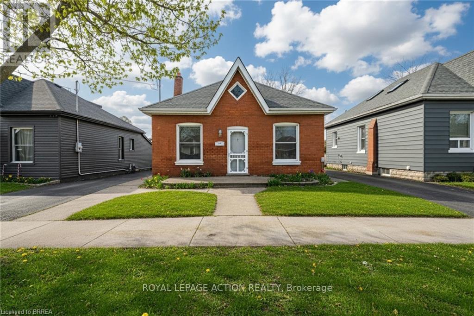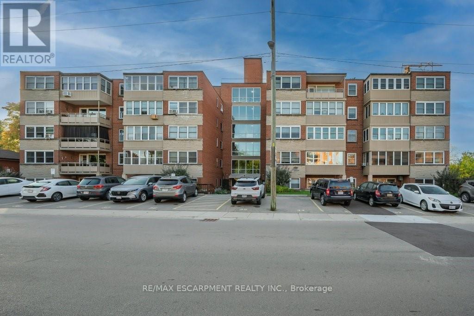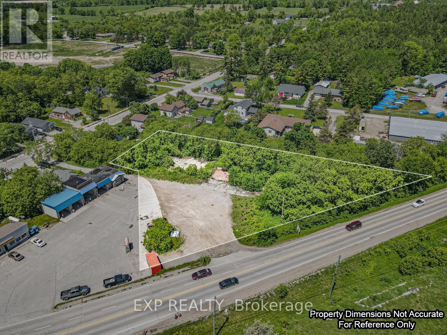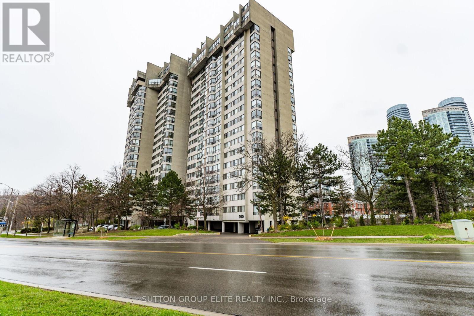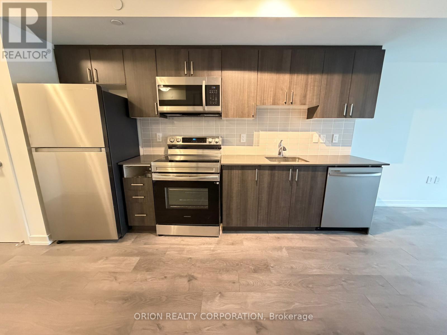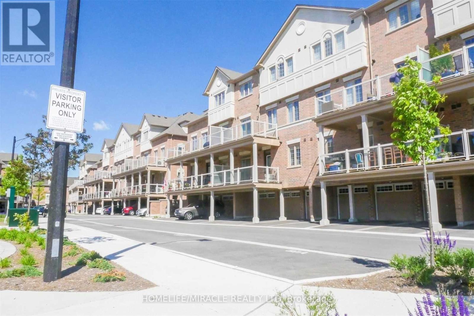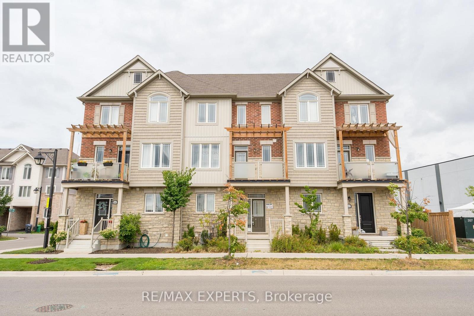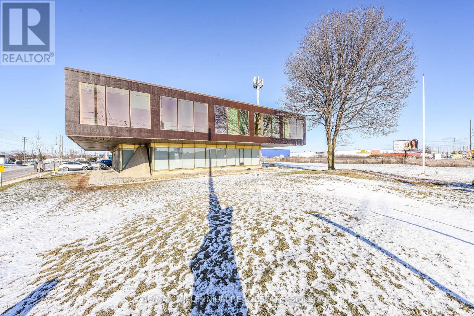3006 - 28 Wellesley Street E
Toronto, Ontario
Client Remarks* Located At Yonge & Wellesley * Spacious One Bedroom Unit * Floor To Ceiling Windows * 9 Ft Ceiling * Step To Wellesley Subway Station * Walking Distance To Everything * 24 Hrs Concierge * (id:61852)
Rare Real Estate
2712 - 70 Queens Wharf Road
Toronto, Ontario
Welcome to 70 Queens Wharf Rd 2712! Bedrooms and 2 Washrooms Suite. This Unit Features A Functional Layout; A Modern Kitchen With Premium Built-In Appliances And Cabinet Organizers, Fool-Sized Washer And Dryer, Floor To Ceiling Windows, Face South/East Beautiful View And CN Tower, Enjoy Life!!! Very Conveniently Located At Bathurst And Fort York! Close To Multiple Transit Stops, The Waterfront, Restaurants, Library, Park, Financial/Entertainment District. (id:61852)
Century 21 Leading Edge Realty Inc.
317 - 1603 Eglinton Avenue W
Toronto, Ontario
Welcome to Empire Midtown! A bright, contemporary 1-bedroom + den suite offering thoughtfully designed living space in an unbeatable location. Just steps from the soon-to-be-completed Oakwood LRT Station and only an 8-minute walk to Eglinton West Subway, this home places transit, shops, and daily conveniences right at your doorstep. The open-concept layout is flooded with natural light, featuring floor-to-ceiling windows and a walk-out balcony from the living room where you can enjoy unobstructed north-facing views. The sleek modern kitchen is complete with granite countertops and under-cabinet lighting, while the spa-inspired bathroom includes a deep soaker tub, perfect for unwinding at the end of the day. The versatile den works beautifully as a home office or nursery, and the bedroom offers the convenience of a walk-in closet. En-suite laundry adds everyday practicality.Extras:This full-service building offers an impressive array of amenities, including a fitness centre, yoga studio, party room, rooftop terrace with BBQs, guest suites, bike storage, EV charging stations, and 24-hour concierge. You'll also love being close to top-rated schools, parks, libraries, Oakwood Village, grocery stores, highway access, and Yorkdale Mall, everything you need, right where you want to be. (id:61852)
Modern Solution Realty Inc.
#7a - 2010 Bathurst Street
Toronto, Ontario
Welcome to The Rhodes - a truly unique, boutique residence with only 25 suites, offering exceptional privacy and quiet luxury. Ideally located where Forest Hill, Cedarvale, and the Upper Village meet, this is a rare opportunity to own in a building that blends tranquility with urban sophistication. Perched above Forest Hill and Cedarvale, this suite offers sweeping, tree-lined vistas reminiscent of Central Park. From every window, you're surrounded by canopy of mature greenery and historic rooftops - a serene, forest-like setting in the heart of the city. From the moment you enter, a sense of calm and privacy sets in - an extraordinary urban refuge that must be seen to be fully appreciated. This brand new 2-bedroom, 3-bathroom suite features direct elevator access into a private rotunda and foyer leading into a grand, open layout. Currently unfinished and fully customizable, buyers can personalize their space or opt for the premium standard finish package, included in the purchase price and completed within 90 days of a firm sale. Standard finishes include 7" wide plank engineered hardwood, quartz countertops, Gaggenau appliances, 7" baseboards, and 8' solid core doors. Suite highlights include 10' flat ceilings, architectural windows, in-floor heating in the primary ensuite. The east facing balcony is shared by both bedrooms, while the west-facing terrace off the living area offers partial coverage, a gas BBQ rough-in, and a beautifully landscaped planter with a large tree and seasonal florals. Enjoy refined living and white glove concierge service provided by the Forest Hill Group. (id:61852)
Forest Hill Real Estate Inc.
Ph1900 - 20 Bloorview Place
Toronto, Ontario
Experience the pinnacle of luxury living in this unique, rarely-available corner unit penthouse at the prestigious Aria Building, with over 3000 Sq.ft of indoor space. Occupying the south east corner, this penthouse is one of only four units on the floor. This spacious 4-bedroom apartment comes with a versatile floor plan. Desirable split-bedroom design that offers privacy and ample storage. Step into the grandeur of this home with its 10-foot ceilings, 8' solid core doors, crown moldings, hardwood flooring, electric fireplace and unobstructed panoramic views from every room. The large kitchen is a chef's delight, featuring a breakfast area, quartz countertops, a built-in wine fridge, and stainless steel appliances. Over 300 Sq.ft of outdoor space with gas line for BBQ. Three parking spots and one locker. This exceptional residence boasts hotel-like amenities such as a large indoor pool, well-equipped gym, virtual golf simulator, party/meeting room, guest suites and more with an unbeatable location. Nestled in one of the most secluded locations in North York, yet close to all amenities: Minutes to Hwy 401 & 404, Bayview Village, North York General and state of the art community centre. A city oasis, not to be missed! (id:61852)
Forest Hill Real Estate Inc.
103 - 1650 Victoria Park Avenue
Toronto, Ontario
Welcome to The Vic Towns - a modern stacked townhouse community in one of Toronto's most convenient neighbourhoods. This bright and spacious 1 bed + den, 2 full bath unit offers a functional open-concept layout with no wasted space. The living and dining areas are perfect for relaxing or entertaining, and the stylish kitchen features full-sized stainless steel appliances and ample storage. The primary bedroom includes a large closet and its own private ensuite. The den is ideal for a home office, guest room, or extra storage. Enjoy the convenience of two full bathrooms - great for couples or roommates. Includes underground parking and a bicycle storage spot. Located just minutes from the new Eglinton Crosstown LRI, ITC, shopping at Eglinton Square, restaurants, schools, and parks. Easy access to the DVP and downtown. Ideal for professionals or small families looking for comfort and accessibility in the city. (id:61852)
Royal LePage Real Estate Associates
790 Manning Avenue
Toronto, Ontario
For the first time in 53 years, this cherished family home is offered for sale. A truly rare detached property in the heart of the Annex, sitting on a 25 ft 136.8 ft lot. This charming 3-bedroom, 3-bathroom home presents a one-of-a-kind opportunity to create your dream residence. The property includes a full 2 12-car garage with laneway access, providing parking for multiple vehicles and offering exceptional potential for a two-storey laneway home - ideal for multi-generational living, a private guest suite, or generating rental income in one of Toronto's most desirable neighbourhoods. Inside 790 Manning, you'll find over a century of history, including a traditional cantina, two wood-burning fireplaces, large rooms and the warmth of a home that has been lovingly cared forby the same owners for over 5 decades. Step outside and enjoy a serene vegetable garden complete with a grapevine - a piece ofEuropean heritage in the city - and an oversized lot that feels like a true urban retreat. Whether you're looking to restore a piece of Toronto's history, modernize with a luxury renovation or capitalize on multi-unit income potential, this Annex property offers unmatched flexibility and future value. Steps from location landmarks like Christie Pitts, Vermont Square Park, Fiesta Farms, Bathurst & Christie subway station, Koreatown, Tiny's Cafe, and amazing schools like Palmerston Ave Junior School, Essex, Central Tech & University of Toronto. (id:61852)
Property.ca Inc.
Upper - 176 Westmount Avenue
Toronto, Ontario
Very clean 2nd story flat in prime St. Clair Ave, W. & Dufferin St. area. Steps to St. Clair & Dufferin. Easy Access to Public Transit. Library. Close to a variety of Shops, Schools, Churches, Medical Clinics. Restaurants. No Pets allowed. Parking is available and negotiable. (id:61852)
Income Plus Realty Services Inc.
Lot 11 Donna Drive
Georgina, Ontario
Amazing 75 x 218 Ft Vacant Lot Nestled On A Tranquil Street Surrounded By Charming Homes, Offering The Perfect Retreat From The Hustle And Bustle. Commuting Is A Breeze With A Short 20-Minute Drive To The Top Of Hwy 404 And Convenient Access To Hwy 48. Make This Your Peaceful Sanctuary In A Serene Neighbourhood. Enjoy A Variety Of Local Amenities, Including Parks, Stunning Sandy Beach, And Scenic Lake Simcoe With Year-Round Activities Such As Boating And Ice Fishing, Ideal For Outdoor Enthusiasts! Golf Lovers Will Appreciate The Proximity To Golf Courses. Additionally, Holmes Point Park & Beach And Sibbald Point Are Nearby Providing Relaxation And Recreation Opportunities Right At Your Doorstep. (id:61852)
Exp Realty
68 Cooke Avenue
Brantford, Ontario
Welcome to this stunning 2-storey all brick home located in the highly sought-after West Brant community! This beautiful property offers a functional and family-friendly layout with an open concept main floor featuring bright living space perfect for entertaining and everyday living. The large eat-in kitchen provides plenty of room for family meals and gatherings, with great flow into the main living area. Upstairs, you'll find 4 generously sized bedrooms and 2 bathrooms, including a spacious primary suite complete with a walk-in closet and private ensuite. The full basement offers endless potential-ideal for storage now, with the option to finish for additional living space in the future. Enjoy the convenience of laundry facilities on both the upper level and lower level, making busy family life even easier. Outside, the home features an attached 2-car garage and a private double-wide driveway providing ample parking. Located in a fantastic neighbourhood close to schools, parks, and all essential amenities, this is the perfect place to call home! (id:61852)
RE/MAX West Realty Inc.
70 Wellington Street S
Hamilton, Ontario
Attention Investors Turnkey 2-Unit Property in Prime Downtown Location! Exceptional opportunity to own a fully tenanted, turnkey duplex just steps from two major transit lines, the GO Station, and all the vibrant amenities of downtown.Both units are updated and income-generating, making this a hassle-free investment with strong rental appeal.Property Highlights:Two self-contained units turnkey and tenant-ready. Unbeatable location steps to transit, GO Station, shops, and dining 24-hour notice for showings. Ideal for investors seeking a low-maintenance, income-producing asset in a high-demand area. Don't miss this opportunity to expand your portfolio with a quality downtown property. (id:61852)
RE/MAX Aboutowne Realty Corp.
34 - 383 Dundas Street E
Hamilton, Ontario
Step into this chic 3-storey townhome featuring 2 spacious bedrooms, 3 bathrooms, and an open-concept design. Bright and functional,theupgraded kitchen boasts stainless steel appliances, while the versatile family/dining space opens to a sunlit terrace balcony perfect forrelaxingor entertaining. The primary suite includes a private ensuite, and upper-level laundry adds convenience. Ideally located just minutesfromHighway 407 and walking distance to downtown Waterdown, this move-in-ready home offers comfort, style, and proximity to future amenities in one of the community's most desirable neighbourhoods. (id:61852)
Royal LePage Realty Plus
126 Mountain Road
Grimsby, Ontario
CHARMING 3-BEDROOM HOME located on the hill surrounded by trees! Short stroll to downtown & easy access to QEW. Spacious main floor with large kitchen and glass doors leading to very private patio with pergola. Main floor family room with gas fireplace, main floor office & main floor laundry, 1.5 baths. Large shed with loft. Appliances. Steps to Bruce Trail for nature-lovers. Country setting near city conveniences! Some photos virtually staged. (id:61852)
RE/MAX Garden City Realty Inc.
50 Beasley Grove
Hamilton, Ontario
Welcome to this newly built freehold executive townhome by Rosehaven, offering approximately 1,970 sq. ft. of beautifully finished living space and upgrades. This stunning 3-bedroom, 2.5-bath home showcases 9-foot ceilings, engineered hardwood flooring, marble tile, and a striking fireplace anchoring the open-concept main level. The stylish eat-in kitchen features stainless steel appliances, granite countertops, and seamless access to a spacious backyard overlooking serene green space-perfect for entertaining or relaxing. This carpet-free home is enhanced by an elegant oak staircase and the convenience of second-floor laundry. Retreat to the luxurious primary suite, complete with a generous walk-in closet and spa-inspired 5-piece ensuite featuring double sinks, a water closet, glass shower, and soaker tub. Ideally located near Tiffany Hills Elementary School in the highly sought-after Ancaster Meadowlands, this home is just minutes from golf courses, parks, shopping, and convenient highway access. (id:61852)
RE/MAX President Realty
35 - 130 Southbrook Drive
Hamilton, Ontario
Welcome to a place where peace, comfort, and community come together. This beautifully maintained bungalow condo townhouse is nestled in a quiet, adult- oriented neighborhood. Thoughtfully designed and freshly painted in neutral tones, this inviting home offers a bright and spacious layout with 1+1 bedrooms and 2.5 bathrooms. The open-concept living and dining areas create a relaxed flow, ideal for everyday living or enjoying visits from family and friends. The kitchen is both functional and inviting, with ample cabinetry and counter space that make meal preparation a pleasure. A fully finished basement adds valuable space-whether you'd like a cozy spot for hobbies, a quiet home office, or a welcoming area for guests to watch TV or cozy up by the fire for a long chat. Step outside to your own private patio-an ideal setting for morning coffee, quiet afternoons, or evening tea as the sun sets. Everything you need is within easy reach, including shopping, dining, parks, and essential services; all just a short stroll or drive from your front door. For golf lovers, several courses are nearby, making it easy to stay active and social. With a single attached garage for convenience and extra storage, this low-maintenance home is designed for effortless living. It's a warm and welcoming retreat where you can relax, recharge, and truly feel at home. RSA. (id:61852)
Coldwell Banker Community Professionals
50 Beasley Grove
Hamilton, Ontario
Beautiful freehold townhouse offering approximately 2,000 sq ft of living space with many builder upgrades. This 3-bedroom, 2.5-bath home features dark hardwood floors, oak stairs with upgraded metal spindles, and a bright open-concept layout. The upgraded kitchen includes quartz countertops, stainless steel appliances, pot lights, smooth ceilings, and large windows providing plenty of natural light, along with inside access to the garage. The second floor boasts a spacious primary bedroom with a walk-in closet and a 5-piece ensuite featuring double sinks, an upgraded glass shower, and a modern tub, plus two additional well-sized bedrooms and convenient laundry. An unfinished basement offers extra storage space, while the bright backyard with a new fence adds outdoor enjoyment. Located close to schools, parks, shopping plazas, and Costco. Tenant to pay all utilities. No smoking and no pets. (id:61852)
RE/MAX President Realty
96 Emilie Street
Brantford, Ontario
Welcome to 96 Emilie Street, a charming brick bungalow offering more space than expected-ideal for first-time buyers, downsizers, or anyone seeking comfortable, low-maintenance living. The home features a spacious 3-car driveway with side entry access and a concrete front porch. Inside, a warm tiled foyer with entry closet sets a welcoming tone. To the right, a cozy bedroom with broadloom flooring is perfect for a child's room, office, or guest space. The generously sized primary bedroom offers laminate flooring and plenty of room for a full bedroom set. The bright, open-concept main level is ideal for daily living and entertaining. A sunny dining area with hardwood flooring flows into the spacious eat-in kitchen featuring abundant cabinetry, granite countertops, seating for six, and a convenient side-door walkout. The expansive living room boasts laminate flooring, a vaulted ceiling, storage, and direct access to the backyard-perfect for gatherings, play, or quiet relaxation. A well-appointed 4-piece bathroom completes the main floor. The lower level includes laundry and generous storage with excellent potential for future finishing, offering flexibility for additional living space or hobbies. Outside, the fully fenced, oversized yard is a true highlight, featuring a two-tier deck, gazebo, and additional gated parking for a trailer, boat, or extra vehicle-perfect for entertaining, outdoor living, and enjoying privacy. Updates include shingles (2022), AC (2024), some newer windows, aluminum fascia/soffits, and breaker panel. Located near parks, schools, highway access, and Brantford's growing downtown core, 96 Emilie Street combines practical living with inviting indoor and outdoor spaces, a welcoming neighborhood, and endless possibilities for creating lasting memories. (id:61852)
Royal LePage Action Realty
201 - 9 Grant Boulevard
Hamilton, Ontario
Bright & nicely updated, Co-op in the lovely Sun Valley Building. Perfect for Retirees or young professionals seeking charm, comfort & community in delightful Dundas. MOVE-IN ready 2 Bed, 1 Bath + Sunroom Co-op Apartment steps to MAC, University Gardens Plaza, D.T. Dundas & Transit. Fresh neutral paint & warm wood laminate floors through-out. Open concept Living and Dining Room, large white Kitchen with generous built-in cabinetry, counters & Breakfast Nook. Two spacious, bright Bedrooms with ample closet space. Large 3 PC Bath with accessible walk-in shower. Cozy & Charming Sun Room offers gorgeous sunset views! Off street parking for one car. Very well maintained and cared for property. Close to great walking trails; bike room in building. 1 Locker. This unit offers economical living in Dundas with Co-op fees of $697 which include Property taxes, heat, water, building insurance, common area maintenance, parking (1 vehicle), internet and cable. Don't miss this Super opportunity! (id:61852)
RE/MAX Escarpment Realty Inc.
232 Main Street
Kawartha Lakes, Ontario
Opportunity Knocks! Rare, Approximately 0.855 Acre Site In The Heart Of Bobcaygeon, Known As The Hub Of The Kawarthas! Located On A Major Road Adjacent To A Busy Plaza/Gas Station - Tons Of Visibility! Property Is Currently Zoned C2-S12 (Highway Commercial) For A Retail Sales Establishment, Service Shop, And An Automobile Tire Repair/Retail Shop. Previously A Tire Repair Shop, Building Has Been Demolished (Foundation Still In Place). Buyers To Do Their Own Due Diligence. Pictured Lot lines Are Approximate, For Visual Reference Only! (id:61852)
Exp Realty
Ph5 - 200 Robert Speck Parkway
Mississauga, Ontario
Welcome To Downtown Mississauga. Exquisite Completely Renovated Penthouse Two Level Suite Almost 1400 Square Feet Of Beautifully Designed Condo (Feels Like Townhouse), Brand New Kitchen, Ss Appliances, Brand New Flooring Throughout, Freshly Painted, New Washroom, Close To Everything, Hwy, Schools, Shopping, Hospitals, Parks. Don't Miss An Opportunity To Live In A Rare Spacious Downtown Core. All Utilities Included (Except Cable And Internet), Rare 2 Parking Spots. (id:61852)
Sutton Group Elite Realty Inc.
217 - 556 Marlee Avenue
Toronto, Ontario
Welcome to this Bright & Spacious 1-bedroom + Den Condo in a brand-new building offering modern living. Enjoy the convenience of an ensuite laundry and modern finishes and amenities with 24-hour concierge service. Perfectly located near shopping, dining, and transit, with just minutes to Glencairn Station. This unit also includes a parking spot. (id:61852)
Orion Realty Corporation
30 - 180 Howden Boulevard
Brampton, Ontario
!! GREAT HOME, GREAT PRICE, GREAT LOCATION ACT FAST AND LEASE IT BEFORE IT'S GONE !! ***** ***** Gorgeous Executive Townhome in One of Brampton' Perfect for contemporary families and working professionals! Step into this beautiful corner unit featuring a modern open-concept layout with plenty of natural light, 9' ceilings, and elegant finishes throughout. Highlights include:2 Bedrooms + Den Ensuite Laundry California Shutters & LED Pot Lights Spacious Kitchen with Ample Cabinetry Massive walk-out balcony with BBQ gas hookup ideal for weekend barbecues and relaxing evenings Large garage with plenty of room for parking and extra storage. Personal driveway and easily accessible visitor parking for guests. Enjoy the perfect blend of comfort, convenience, and style. Prime Location: Close to Bramalea City Centre, Bramalea GO Station, Chinguacousy Park, schools, shopping, dining, FreshCo, Oceans, No Frills, and quick access to Hwy 410 & 407.***** An Ideal Home in an Exceptional Location Don't Miss This Opportunity *****!! RENOVATIONS HAVE BEEN COMPLETED AFTER THE PREVIOUS TENANCY !! (id:61852)
Homelife/miracle Realty Ltd
404 Dougall Avenue
Caledon, Ontario
Beautiful & spacious freehold 3-storey townhouse offering 3 bright bedrooms and an open-concept layout filled with natural light. The modern kitchen features a large centre island and stainless steel appliances, perfect for entertaining, and flows seamlessly into a generous living room with walkout to a private balcony. Enjoy scenic views with a pond and sitting area just across the street, plus a beautiful nearby walking trail. Conveniently located within walking distance to elementary, middle, and high schools, and just steps to restaurants, daycare, shopping, cafés, bakery, and more. Easy access to Hwy 410. (id:61852)
RE/MAX Experts
216 - 1300 Steeles Avenue E
Brampton, Ontario
!! Prime Location!!Fully Professional Office Building !!! Second Level Unit !! Great ExposureTo High Traffic Street In Brampton !! Established Industrial-Commercial Area !!! CornerLocation Business Plaza !!! Renovated Throughout !! Lots Of Parking With Access Land. ** CommonLunch Room With Fridge & Microwave **Separate Ladies and Man's washroom On Both Levels. (id:61852)
RE/MAX Millennium Real Estate
