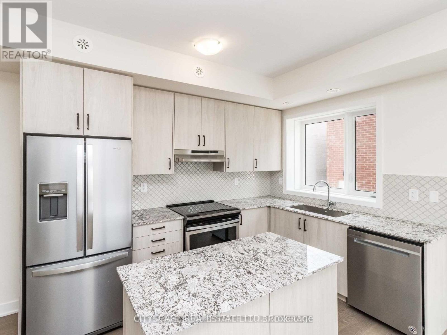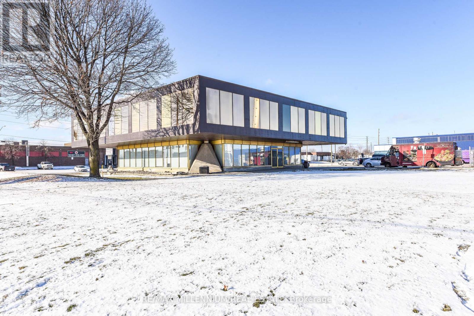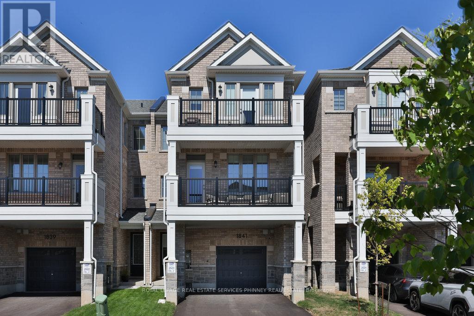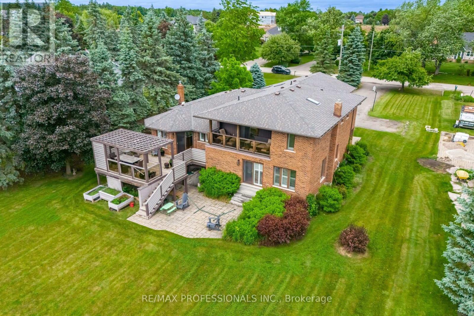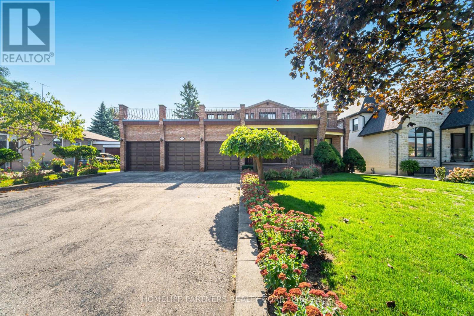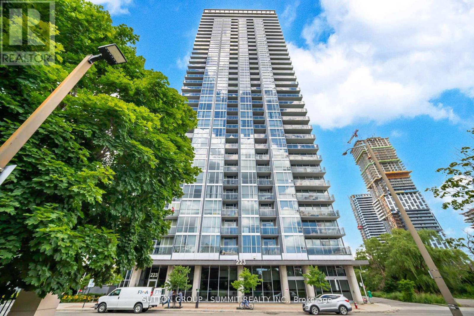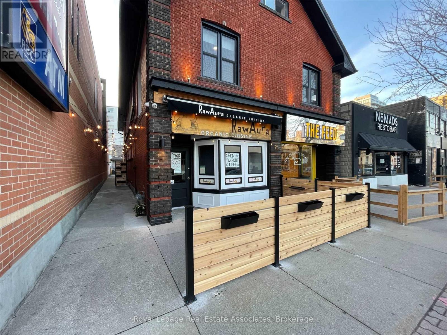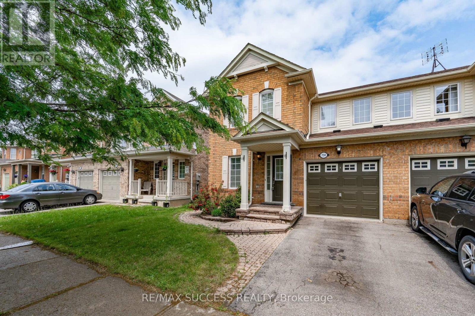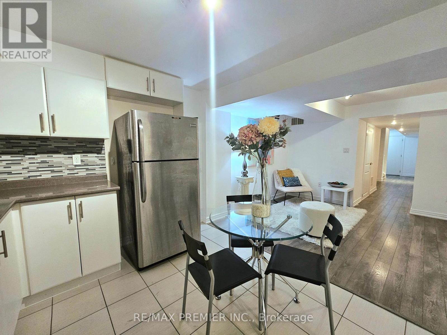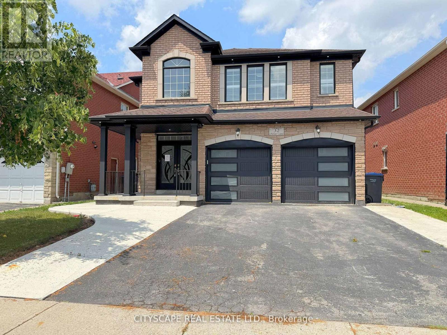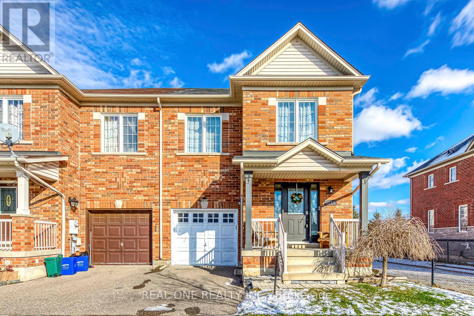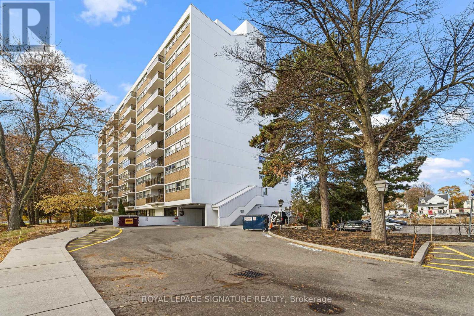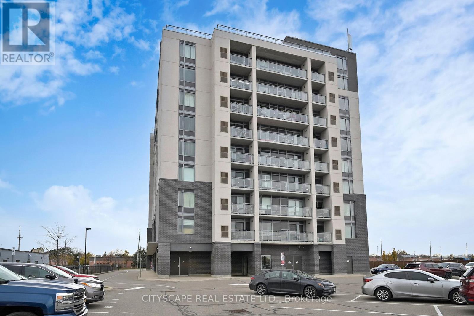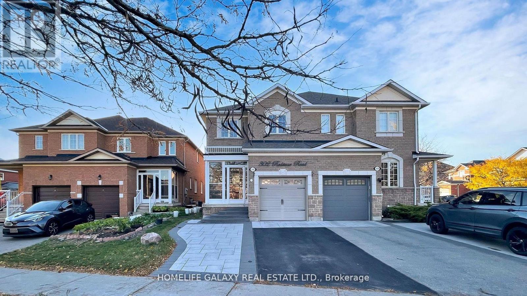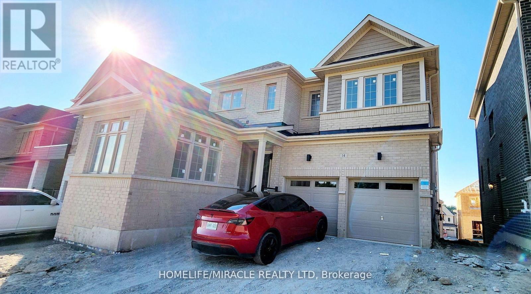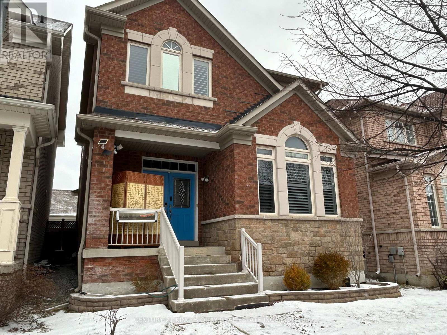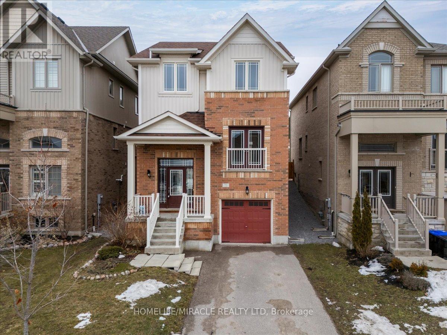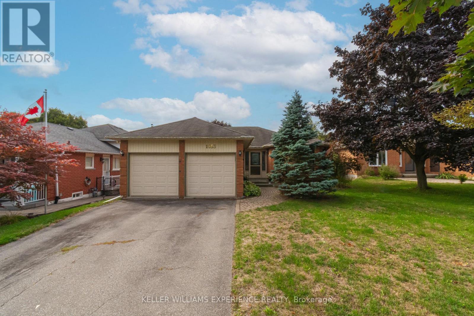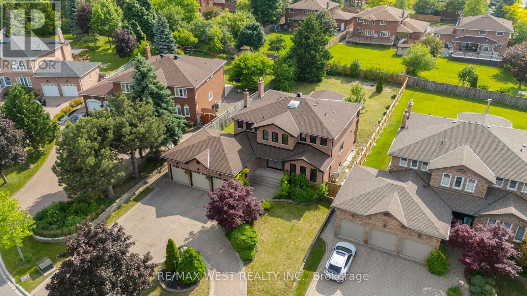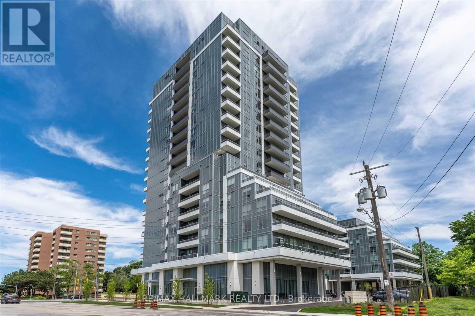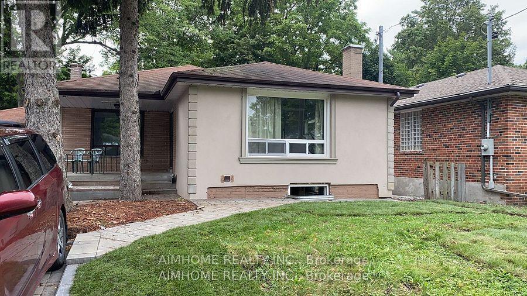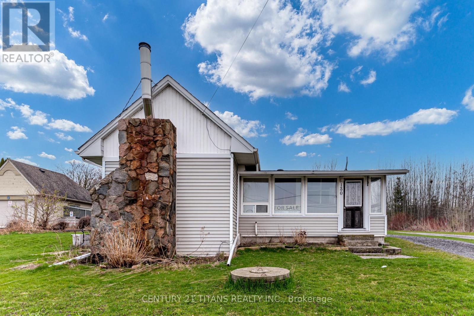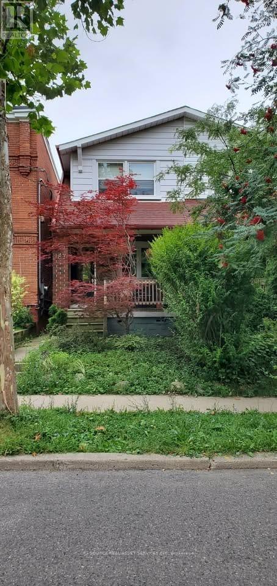50 William Duncan Road
Toronto, Ontario
Absolutely Stunning Brand New 5 Bedroom *Premium Corner* Townhouse. Boasting Over 3350 Sqft W/ 9Ft. Ceilings! Lots Of Upgrades Including Stainless Steel Appliances, Premium Quartz Counter Tops, Oak Stairs! One Of The Nicest Units W/Lots Of Private Outdoor Space Including 3 Balconies, & Walkout To Deck. Downsview Park & Brand New Stanely Green Park In The Community! Located Beside Transit Line & 401. Ideal Location For York U, Yorkdale & Delicious Restaurants. (id:61852)
Cityscape Real Estate Ltd.
224 - 1300 Steeles Avenue E
Brampton, Ontario
!! Prime Location!!Fully Professional Office Building !!! Second Level Unit !! Great ExposureTo High Traffic Street In Brampton !! Established Industrial-Commercial Area !!! CornerLocation Business Plaza !!! Renovated Throughout !! Lots Of Parking With Access Land. ** CommonLunch Room With Fridge & Microwave **Separate Ladies and Man's washroom On Both Levels. (id:61852)
RE/MAX Millennium Real Estate
1841 Thames Circle
Milton, Ontario
Modern 3-Bedroom Townhome in a Sought-After Community by Mattamy Homes Welcome to this one-year-old townhome, beautifully crafted by award-winning builder Mattamy Homes. Located in a growing new community, this home offers the perfect blend of style, comfort, and convenience. A thoughtfully designed 3-bedroom, 3-bathroom layout with an open concept second floor thats ideal for everyday living and perfect for entertaining friends and family. The upgraded kitchen boasts stainless steel appliances, quartz countertops, a large center island, and generous pantry. With luxurious laminate flooring throughout, the main living area features a bright and airy living room with a walkout to a spacious covered deck and a dining area with an accent wall and abundant natural light. A convenient powder room and laundry space complete this level. Upstairs, retreat to the generous primary suite with a large closet, a modern 3-pieceensuite, and a private balcony. Two additional bedrooms, both with closets, share a stylish4-piece bath. A linen closet provides added storage. Plenty of parking with a single garage and two additional driveway spaces. Situated in a prime location, this home is close to major highways, shopping, schools, and everyday amenities, making it perfect for families and professionals alike. Don't miss your chance to own this stunning, move-in ready home in a growing community (id:61852)
Royal LePage Real Estate Services Phinney Real Estate
12130 Eighth Line
Halton Hills, Ontario
Proudly owned by the original family, this spacious 5-level sidesplit sits on just under an acre in the highly sought-after village of Glen Williams. Offering exceptional flexibility and timeless charm, the home is ideal for multigenerational living, income potential, or those who simply love space. A grand foyer with skylight welcomes you, leading through French doors to bright, well-proportioned living and dining areas. The stunning eat-in kitchen is the heart of the home, featuring granite countertops, high-end stainless steel appliances, dual sinks, a large centre island, ample cabinetry, and a walk-out to the backyard deck.A second front entrance provides access to a fully self-contained in-law suite with living area, kitchenette, bedroom with 4-piece ensuite, and a private walk-out. Upstairs, three bedrooms with custom built-ins, a skylit 4-piece bath, and laundry are complemented by a private primary retreat with walk-in closet, 5-piece ensuite, and balcony overlooking the yard. The lower level, with its own entrance, offers a large open-concept space, private office or den, and walk-in pantry-ideal for a recreation area or potential third unit. Interior garage access adds everyday convenience.With multiple entrances and a unique layout, this property offers rare potential for three separate living spaces. All set within a charming, walkable village known for its heritage homes, vibrant arts scene, cafés, galleries, and scenic trails, this is a truly special opportunity in one of Halton Hills' most beloved communities. (id:61852)
RE/MAX Professionals Inc.
55 Wallasey Avenue
Toronto, Ontario
Custom Home! Expansive 3,768 sq. ft. on a huge 77 ft. x 166 ft. pool sized lot. Features include a 3-car garage, 9 car parking, huge front porch, a welcoming grand foyer entrance. Functional layout ideal for families or multi-generational living, sunken living room, massive family room with oak pegged hardwood floors, and a wood-burning fireplace. Timeless kitchen, custom oak cabinetry, stainless steel appliances, and a walkout onto patio and huge backyard. The Second-floor landing sits atop a Custom solid oak floating circular staircase connecting all levels and has a walk around to a sliding door with a large balcony. The primary bedroom has walk-in his and her closet plus a 4 piece ensuite. Expansive 6 piece bathroom on the second level with a double vanity, separate shower & soaker tub. Side door and Garage door entry to main level with service stairs to basement. Huge, wide open, finished basement, 2nd kitchen, woodburning fireplace, above grade windows, (rough ins for wet bar & sauna), 2 large cantinas and 200 amp service. Prime location nearby elementary & High schools, Weston GO Transit, parks, and scenic Humber Trail to Lake Ontario. Quick access to Hwy 401 & 400. (id:61852)
Homelife Partners Realty Corp.
1705 - 223 Webb Drive
Mississauga, Ontario
Located In The Heart Of Mississauga, This Is A Gorgeous, Bright & Inviting Corner Unit, With 2 Bedrooms, 2 Bathrooms And Den. The Spectacular, Sunny, South West Exposure, Can Be Enjoyed Throughout This Condo, With Its Floor To Ceiling Windows And The Very Large 22 Foot Balcony.There Is A Total Of 1032 Square Feet Of Luxury Finished Area To Enjoy, In A Building That Is Loaded With Sought After Amenities, Including An Indoor Pool, Concierge, Gym, Roof top Patio, Party Room & Guest Suites. The Primary Bedroom Features Hardwood Flooring, A 5 Piece Ensuite Bathroom, 2 Large Mirror Closet Doors And Direct Access To The Balcony. The Combined Living & Dining Room Is Very Spacious And Has Hardwood Floors, Designer Light Fixture And Sliding Door To The Balcony. The Kitchen Overlooks The Living & Dining Area And Has Stainless Steel Appliances, Hardwood Floors, Backsplash, Granite Countertops And A Breakfast Bar. A Beautiful Property That Anyone Would Be Proud To Call Home. (id:61852)
Sutton Group - Summit Realty Inc.
203 - 94 Lakeshore Road E
Mississauga, Ontario
Well-maintained second-floor office suite of approx. 150 sq. ft. located at 94 Lakeshore Rd E, Unit 203. Ideal for professional or service-oriented uses including legal, accounting, consulting, real estate or administrative office. Bright and functional layout in an established building. Prime Lakeshore location with convenient access to major roads, transit and nearby amenities. (id:61852)
Royal LePage Real Estate Associates
734 Edwards Avenue
Milton, Ontario
Welcome to this exceptional and bright, semi-detached home nestled in a friendly and sought-after Beaty, Milton community. Beautifully maintained 3 bedroom and 3 bathroom with an abundance of natural sunlight, this home offers a fully finished basement, California shutters, Pot Lights and a sunny fenced backyard perfect for relaxing or entertaining. Garage Door Opener. Ideally located near highly ranked schools, shopping, hospital, restaurants, community centre, transit, and quick access to Hwy 401 & 407. (id:61852)
RE/MAX Success Realty
Bsmt - 3900 Arvona Place
Mississauga, Ontario
Professionally finished 1 Bedroom basement apartment In Sought After Churchill Meadows Area. Offers comfortable living space with a separate entrance. Unit features a spacious kitchen with large windows, upgraded quartz countertops, upgraded kitchen cabinets and stainless steel appliances. Private basement laundry for your convenience. 1 parking space included. New Vinyl Flooring Throughout, Open Concept, S/S Appliances, Granite Tops, Modern Fixtures And Lighting, Upgraded Washroom, Interlocking Front And Backyard, Freshly Painted. Situated in a family-friendly neighbourhood, close to schools and community centre. This apartment is ideal for a couple. Minutes from major highways (401, 403, QEW) for easy commuting, Close to Shopping Centres - Enjoy quick access to Square One, Erin Mills Town Centre, and more, Quiet & Safe Neighbourhood (id:61852)
RE/MAX Premier Inc.
32 Charger Lane
Brampton, Ontario
**Spacious 4-Bed + 4-Bed Basement Home with Separate Entrance** Welcome to 32 Charger Lane, a bright and beautifully maintained detached home in Northwest Brampton. This flexible property offers a 4-bedroom main house plus a fully finished 4-bedroom basement with its own side entrance - perfect for extended family, rental income, or a private in-law suite.**Chef-Style Kitchen & Eat-In Area**The heart of the home features a quartz-topped kitchen with stainless steel appliances, a double sink, tile flooring and a roomy eat-in area overlooking the backyard. Ample counter space and a tasteful backsplash make this kitchen both stylish and practical.**Comfortable Living & Family Spaces**Open yet distinct living areas include a warm family room with hardwood floors, a formal living room, and a dining area with coffered ceiling - all enhanced by pot lights and California shutters for a polished look.****Private Upper Retreats**Upstairs, the primary bedroom impresses with a walk-in closet and a luxurious 5-piece ensuite. Three additional spacious bedrooms (many with walk-in closets) share a well-appointed family bath.**Practical Main-Floor Amenities**Main-floor conveniences include a laundry room with garage access, powder room, mudroom entry, and a welcoming foyer with ceramic tile - designed for everyday family flow.**Fully Finished Basement -Income Ready**The lower level features a small kitchen, large rec room, four bedrooms, and a 3-piece bath, all with good natural light. With its separate side entrance, this lower level is ideal as a long-term tenant suite or multigenerational living area.**Extras & Location**Other highlights: attached double garage, 4 parkings, bright windows, and modern finishes throughout. Located close to schools, parks, shopping, transit and major highways - this home blends convenience with strong rental/investment potential. (id:61852)
Cityscape Real Estate Ltd.
1126 Tupper Drive
Milton, Ontario
Beautiful, bright freehold end-unit townhome offering nearly 2,000 sq ft of above grade living space, beautifully finished basement (2022) as extra working or entertain space, plus a 3 piece modern finshed washroom. The unit is backing onto serene green space and ponds. Exceptionally spacious-truly feels like a semi. Features a large primary bedroom with a generous walk-in closet and a 4-piece ensuite. Updated with new flooring in the great/family room. New roof shingle (2023), furnace and Heat pump (2023), newly upgrade attic insulation (2023), Owner owned HW replace in 2022. Prime location just steps to Bruce Trail and St. Anthony of Padua schools, and walking distance to the GO Station, transit, shops, library, skate park, pool, and the sports & rec centre. (id:61852)
Real One Realty Inc.
503 - 212 Kerr Street
Oakville, Ontario
Welcome to this spacious and fresh suite in the heart of Kerr Village. Offering a large combined living and dining room, this south-facing unit is filled with natural light and extends onto a covered balcony-perfect for morning coffee or evening relaxation.Updated kitchen, two well-sized bedrooms and in-suite storage deliver comfort and functionality. Freshly painted throughout, this home is ideal for those seeking convenience without compromise. One parking space included. Located in one of Oakville's most vibrant neighbourhoods, residents enjoy direct access to the park behind the building and are just steps from the brand-new South Oakville Community Centre on Rebecca Street-complete with a skating rink, fitness facilities, library, and extensive programming for all ages. Kerr Village's shops, cafés, restaurants, and everyday amenities are at your doorstep, with easy access to transit, the GO Station, and major routes. All utilities are included in the monthly fee-heat, hydro, water, parking, and building amenities-leaving only internet and cable if desired. Fibe is available in the building for high-speed connection. Please note: no pets permitted, as the owner's family has severe allergies. A bright, well-maintained unit in an unbeatable location-move in and enjoy everything Kerr Village has to offer. (id:61852)
Royal LePage Signature Realty
1008 - 716 Main Street E
Milton, Ontario
This is it!! Bright Sun lit Corner suite. Spacious 2 Bedroom + 1 Den with great open concept layout. Located in central Milton close to everything & GO! Great split bedroom layout with 1005 SqFt. and 55 SqFt balcony. (Total 1060 SqFt) 2 bedrooms, both with large walk-in closets, large windows throughout from all rooms, Open Concept Kitchen/Living/Dining rooms- creating a wonderful bright comfortable living space. One of the largest suites in the building, located on a high floor with clear views from all windows and balcony. This is a very well cared for and lightly lived in suite. Pride of ownership definitely shows. Only 9 suites on the 10th floor. Includes 1 parking & and 1 locker. Building amenities include Party room and Rooftop Patio (both on 10th floor) with BBQ and clear views, well equipped Gym, Meeting room, Guest suite, Bike storage room, Visitor parking. Close to Highway 401, 407. Walk to: GO, Public transit, Schools, Restaurants, Banks, Shops, Stores, Library, Rec centre, Superstore. Minutes away from Kelso Park, Glenn Eden, ski resort, walking. & bike trails, and the Toronto premium outlets. Golf course is also nearby. This is a well maintained, smaller sized, clean, well maintained condo building with great amenities. Great building, close to everything! (id:61852)
Cityscape Real Estate Ltd.
602 - 30 Old Mill Road
Toronto, Ontario
Elegant 1 bedroom, 1 bathroom suite at the prestigious Riverhouse Condominium at the Old Mill, featuring floor to ceiling windows that invite an abundance of natural light. The interior showcases wide plank engineered white oak flooring, a gorgeous kitchen with quartz countertops and island, herringbone tile backsplash, and contemporary track lighting. The bathroom is finished with a sleek new vanity, glass-enclosed shower, tile flooring, and upgraded lighting. Additional enhancements include thoughtfully selected new lighting fixtures throughout and parquet style wooden floor on private balcony. Located just steps from the Old Mill Subway Station and Humber River, this building offers 24-hour concierge service, an indoor pool, hot tub, and party room. Enjoy a tranquil setting within walking distance to parks, the TTC, and the shops and restaurants of Bloor Street West. extras all installed in last year *** Proverco engineered hardwood wide plank floor, parquet flooring on patio. Vanity in bathroom and glass for shower, bathroom floor, recessed medicine cabinet in bathroom, lighting and faucet in bathroom. herringbone tile backsplash in kitchen and quartz counter / island, sink and faucet in kitchen, rrack lighting in kitchen. All lighting recently replaced. Brushed nickel door handles. Custom built in closet (id:61852)
Royal LePage Real Estate Services Ltd.
302 Redstone Road
Richmond Hill, Ontario
Welcome to 302 Redstone Street, Richmond Hill, a beautifully upgraded, fully brick semi-detached home located in one of the most desirable neighbourhoods known for its top-rated schools and close proximity to places of worship, shopping areas, minutes to highway and much more. Bright and spacious four-bedroom home has been freshly painted just before listing and features large windows with California shutters that fill the home with natural light. The main floor boasts elegant hardwood flooring and pot lights throughout, while the upper level and bent are finished with quality laminate floors for easy maintenance. The modern layout offers a seamless flow between living and dining spaces, ideal for both family gatherings and entertaining guests. The fully finished basement includes a large recreation area, 3-pc washroom, and a convenient direct entrance from the garage, making it perfect for extended family or guests. The exterior features a fully interlocked driveway with an extra parking spot, enhancing both curb appeal and functionality. With its blend of upgrades, spacious design, and excellent location, this move-in-ready home is perfect for families seeking comfort, convenience, and quality living in Richmond Hill. (id:61852)
Homelife Galaxy Real Estate Ltd.
14 Wraggs Road
Bradford West Gwillimbury, Ontario
Stunning Walkout 3000 Sqft Detached 4bdrm + Den & 4 Washrm Home in the Hamlet of Bondhead in Bradford West Gwillimbury. This Home Features Quality Finishes Throughout. 2- Car Garage w/ remote controls , Stunning 9 FT. Ceilings on Main, 9FT Ceilings on Second Floor, Modern Kitchen with Quartz Countertops, S/S Appls, Centre Island/ Breakfast Bar, Modern Hardwood Floors Throughout, Stained Oak Stairs , 2nd Floor Laundry Room, Primary Suite Boasts a big Walk-In Closets with 6 Piece Ensuite Featuring Double Sinks and Freestanding Tub. Bedrooms 2-3 Shared 4 Piece Ensuite, 4th Bedroom w/4 pcs Ensuite. Close to Hwy 400! Must See! future balcony/deck and walkout Basement w legal separate side door for a potential in-law suite! Right at the intersection of Hwy 27 & 88, so you are minutes from the 400, Bradford GO station and the future Hwy 413 Bypass. Minutes to Golf Course and Highway. (id:61852)
Homelife/miracle Realty Ltd
64 Innisvale Drive
Markham, Ontario
Gorgeous Detached Brick Home With 2-Car Garage In Desirable Cornell Markham! Well-Maintained and Professionally Cleaned! Featuring 9 Feet Smooth Ceilings, Lots Of Natural Light, Open Concept Kitchen W/Upgraded Countertop, Finished Basement with Rec Room Great for Entertaining Breakfast area, Gas Fireplace, lots of Pot Lights, Primary Bedroom W/4-Pc Ensuite Bath, Finished basement w/ 4pc bath, and perfect for entertainment, Large Fully Interlocked Backyar Close To Parks, Schools, Go Train, Easy Access To Yrt Route To Finch Subway, Hwy7 & 407, Hospital, Community Centre, Library and More! (id:61852)
Century 21 King's Quay Real Estate Inc.
73 Sutcliffe Way
New Tecumseth, Ontario
Detached 4 bedroom 3 bathroom family home located in the sought after Treetops subdivision of Alliston. This home offers open concept living with beautiful hardwood and laminate flooring throughout. The eat in family size kitchen features ample cabinetry and storage along with a convenient butler's pantry and server area, perfect for entertaining and additional prep space. Formal dining room and spacious living room provide an ideal layout for both everyday living and hosting guests. The primary bedroom includes a private ensuite bathroom and walk in closet. Enjoy the convenience of second floor laundry. Parking for three vehicles with a paved driveway. Large backyard backing onto green space offers privacy and a great outdoor setting. Close to schools parks shopping Honda plant Walmart and major amenities with easy access to highways. (id:61852)
Homelife/miracle Realty Ltd
1053 Westmount Avenue
Innisfil, Ontario
Welcome to this charming bungalow in the heart of Alcona, offering convenience, comfort, and plenty of space for families, downsizers, or first-time buyers. Featuring a double car garage and a functional layout, this home has 3 generously sized bedrooms and a 4-piece bathroom on the main floor, making single-level living easy and practical. The spacious living room combined with the dining room creates a warm and inviting atmosphere for gatherings. The kitchen, with a walkout to a multi-tiered deck and awning, overlooks the fully fenced, private backyard perfect for entertaining or simply relaxing in your own retreat. The lower level is designed for enjoyment and versatility, boasting a media room or den, a large rec room with new carpeting, a cozy gas fireplace, and a wet bar. A 3-piece bathroom and cold cellar add extra convenience. Recent updates include new carpet on the stairs and in the rec room, ensuring a fresh, move-in-ready feel. Located in a family-friendly neighbourhood, this home is close to schools, shopping, and beautiful Lake Simcoe, offering a balanced lifestyle of comfort and accessibility. (id:61852)
Keller Williams Experience Realty
4 Snowcrest Crescent
Markham, Ontario
Exquisite Luxury Home on Rare Cul-de-Sac Lot. Tucked Away On An Exclusive Cul-de-Sac With Only 10 Homes, This Newly Renovated Estate Sits On A Sprawling 70 x 195 ft Lot Offering Privacy, Prestige, & The Perfect Setting For Multigenerational Living. Boasting Over 3300 sqft Above Ground Plus A Fully Finished Basement With Separate Entrance, 5 pc Bath, 1 Bd & Wet Bar, This Elegant 6-Bedroom. 5-Bathroo, Residence Welcomes You With A Stunning Horseshoe Driveway That Accommodates Up To 12 Vehicles & A 3-Car Garage. Step Inside To A Grand Foyer With Large Double Doors & A Curved Staircase Crowned By A Large Skylight, Bathing The Home In Natural Light. The Main Floor Features A Versatile Office Or Bedroom With An Adjacent Full Bath-Ideal For Elder Parents Or Guests. The Open-Concept Layout Flows Seamlessly Into A Gourmet Kitchen, Formal Dining Area, And Oversized Living Spaces Perfect For Entertaining. This Rare Offering Is A Luxurious Haven Designed For Comfort, Style, & Functionality. (id:61852)
RE/MAX West Realty Inc.
501 - 3121 Sheppard Avenue
Toronto, Ontario
Welcome To Wish Condos. This Spacious & Bright 1 Bedroom + Den Boasts 660Sqft Of Living Space And Functional Open Concept Layout With Modern Finishes. Laminate Floors. Full Size Stainless Steel Appliances. Ensuite Laundry. Large Primary With Walk-In Closet. Parking & Locker Included. Amazing Location, Shopping, Restaurants, TTC, Subway, All Major Highways minutes away (401, DVP, 404). Tenant Pays for Hydro/heat & Tenant Insurance. AvailableMarch 1 (id:61852)
RE/MAX Hallmark Realty Ltd.
Main - 60 Meldazy Drive
Toronto, Ontario
This Stunning Three-Bedroom Bungalow Has Undergone Recent Renovations And Features An New Laminate Floor Through-out and All Fresh Painting. The Sun-Filled Living Room Includes Large Windows, While The Sound-Insulated Laminate Floors Ensure A Peaceful Environment. The Luxurious Bathroom Includes Marbled Counter And A Glass Shower. Additionally, The Unit Offers A Laundry Room With A New Full-Sized Washer And Dryer. Modern Exterior Brick And Stucco- Huge Ravine Lot With Attached Garage And Private Driveway With Room For 4 Cars. Oversized Windows Allow For Plenty Of Natural Light. Walking Distance To Transit, Schools, Subways, Mall And Parks, Easy Access To 401. (id:61852)
Aimhome Realty Inc.
130 West Beach Road
Clarington, Ontario
Amazing Bungaloft Located In Bowmanville's Quiet Lakefront Community! This Property Offers Hardwood Flooring, A Formal Sunken Living Room With A Wood-Burning Fireplace, A Tidy Galley Kitchen, Sunroom, Two Bedrooms & 1 Bath. Exciting Lakefront Community Offers Fishing, Boating, Waterfront Trails, Bird Watching, A Dog Park And More! A Perfect Fit For The Nature Lover Or Outdoorsperson. Location Is Just Minutes From Highways, Transit Stops, Shopping, Schools, Parks, Restaurants, Hospital & Medical Clinics. Don't Miss This Country In The City Escape! (id:61852)
Century 21 Titans Realty Inc.
187 Chatham Avenue
Toronto, Ontario
Rent a home for the price of an apartment in the Pocket neighborhood! (Greenwood & Danforth) Available immediately. Enjoy living in a beautiful updated 1500 sf unfurnished 2+1-bedroom semi-home in a great family-friendly neighbourhood. 5 minute walk to the Donlands subway station and a $10 Uber to Leslieville or drive your own cars, with two dedicated parking spots in the back laneway. Best backyard on the block! Southern exposure 300 square foot backyard patio and low-maintenance landscaping (no grass to mow) that backs onto community gardens and a larger park so you have no neighbours at the back. The front yard and patio are perfect for sipping your morning coffee or enjoying a rainstorm while staying dry.Modern, clean lines with hardwood floors, heated bathroom floor, basement with laundry, a lot of storage, and a den for guests. This efficient kitchen has stainless steel appliances, with a gas stove.With the Leftfield brewery, little India, Greektown, Leslieville all within reach this is one of the hottest neighbourhoods in Toronto. According walkscore, a walker, biker and commuter's paradise! Minimal garden maintenance and snow removal is tenant's responsibility. No Pets. No smoking.$3299 a month plus utilities (avg +/- $325/month for utilities based on previous tenant use. Phone/internet/cable are extra)Apartment comes unfurnished. Available: January 1st 2026Lease Details: One year lease minimum. Tenant insurance required. *For Additional Property Details Click The Brochure Icon Below* (id:61852)
Ici Source Real Asset Services Inc.
