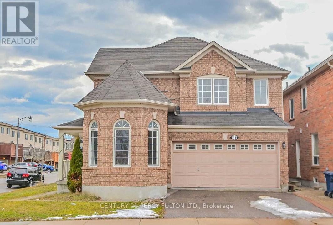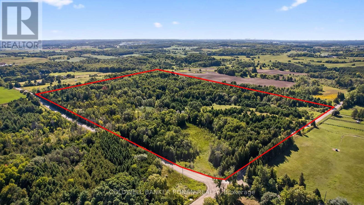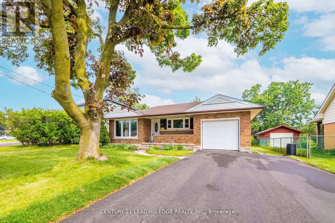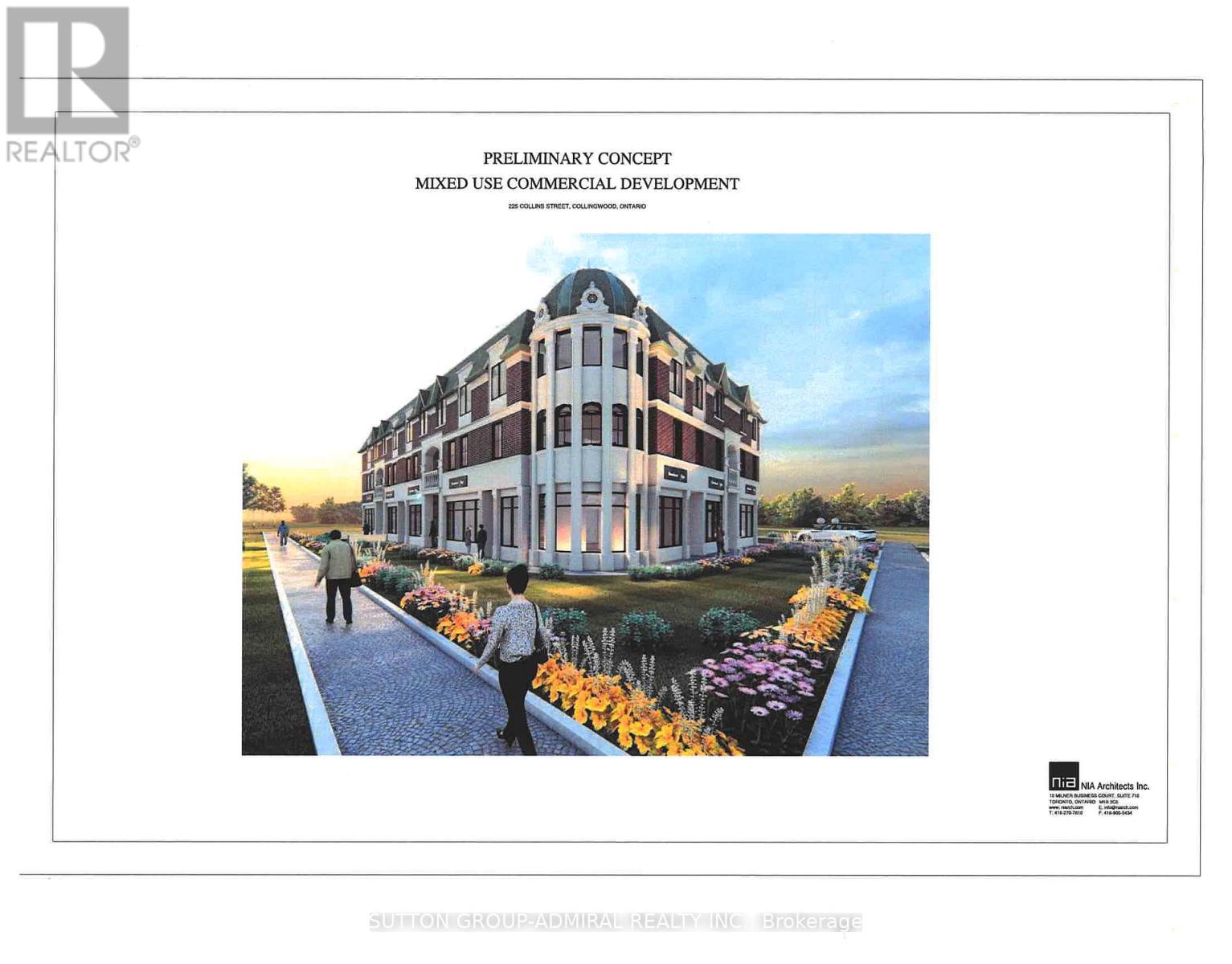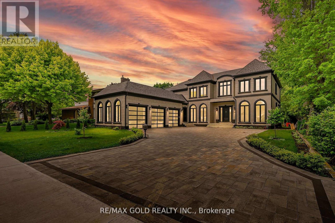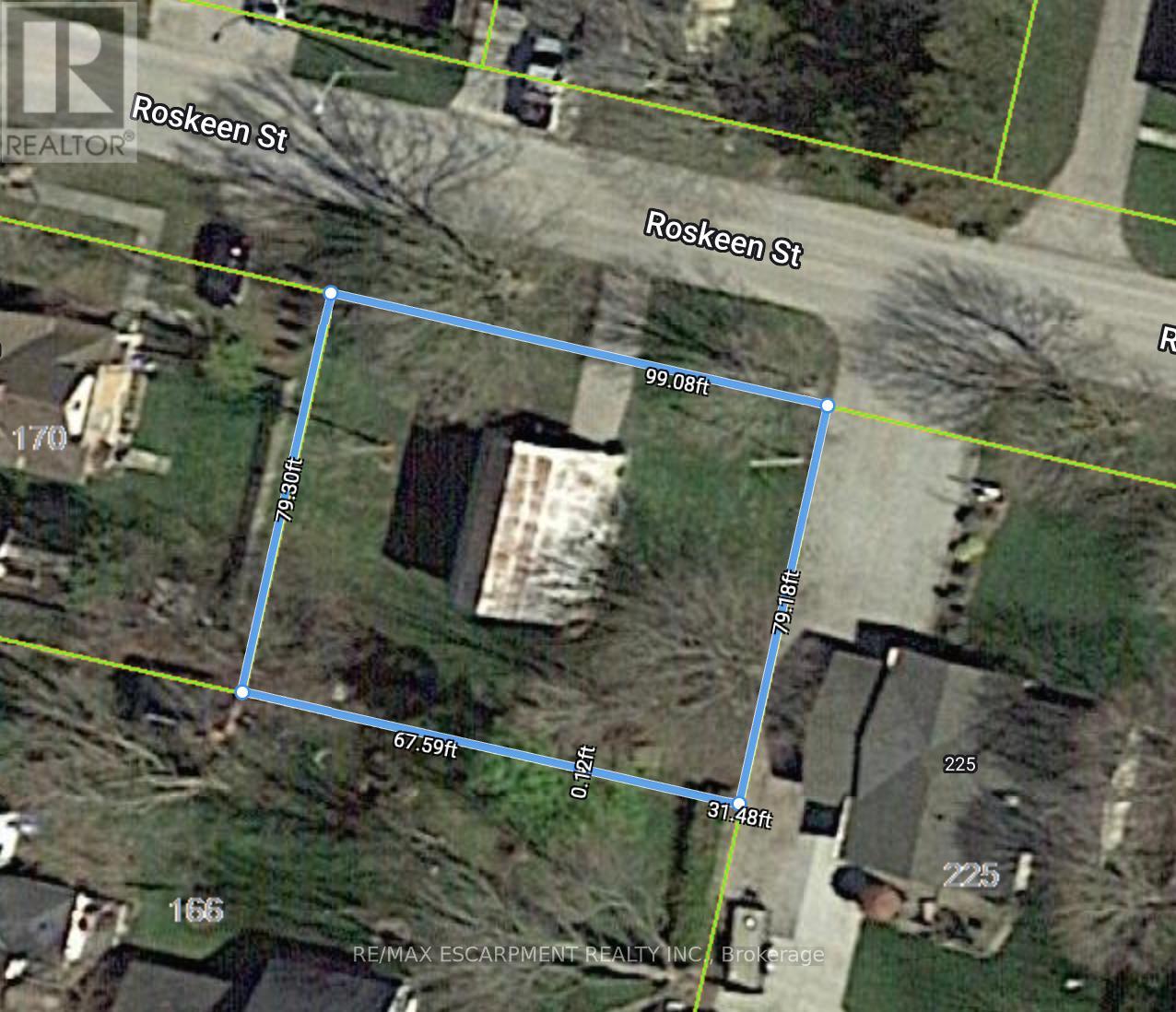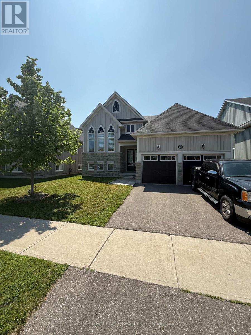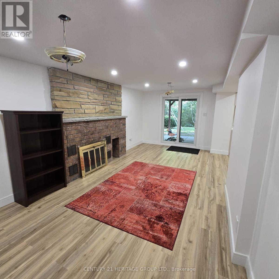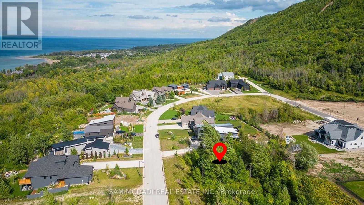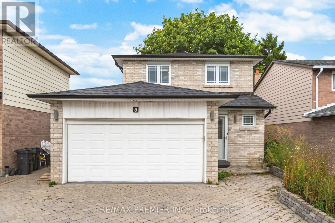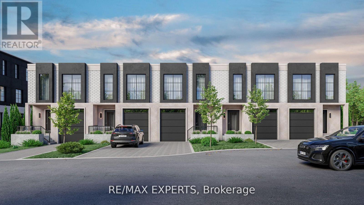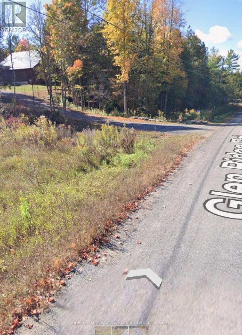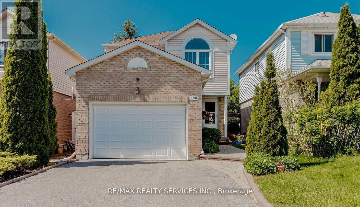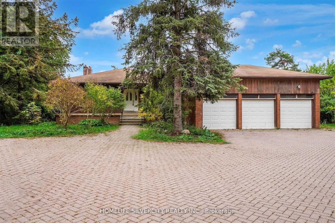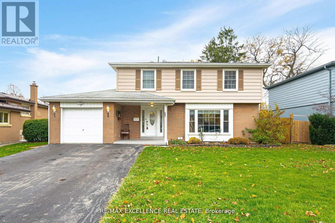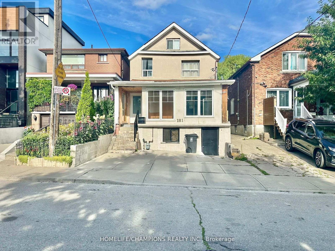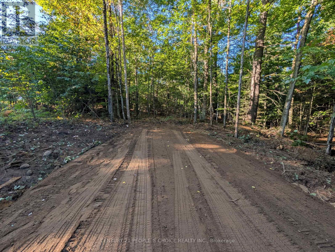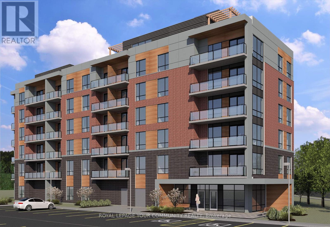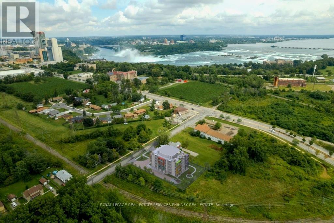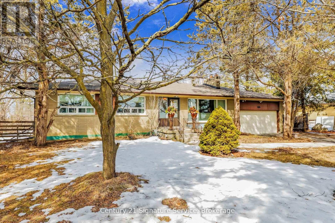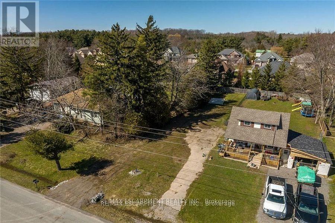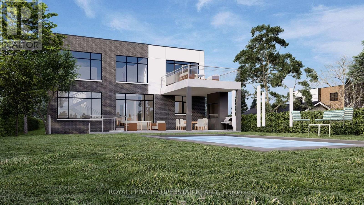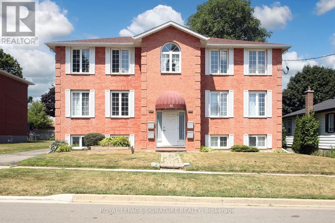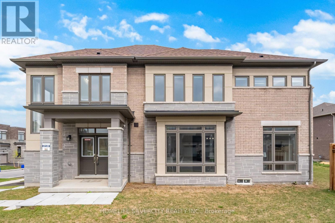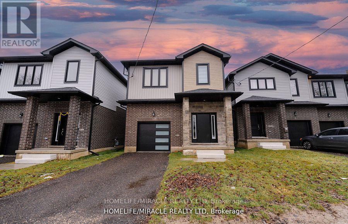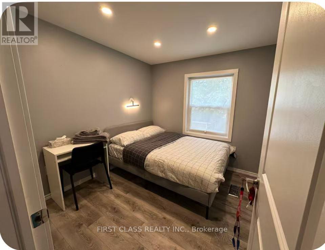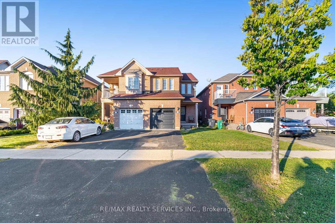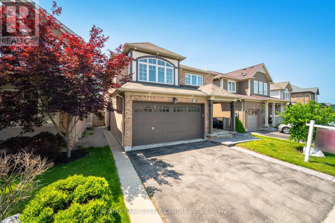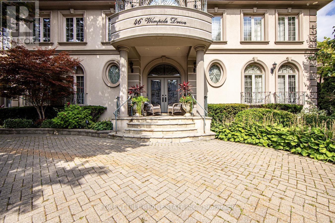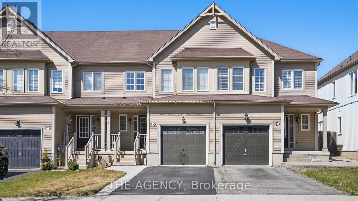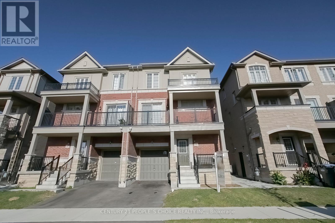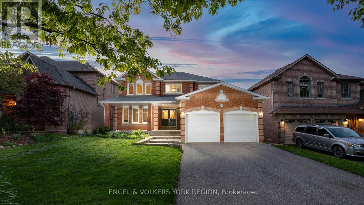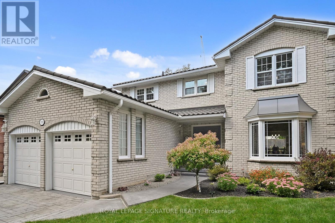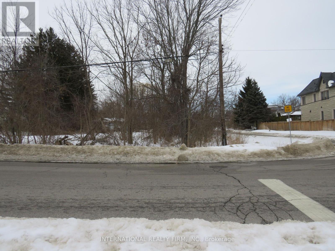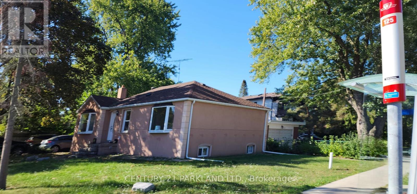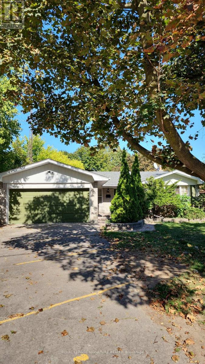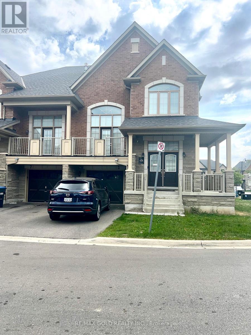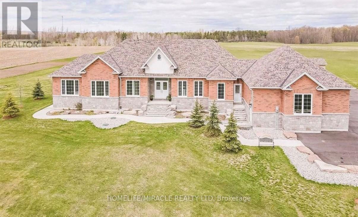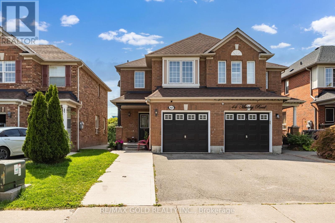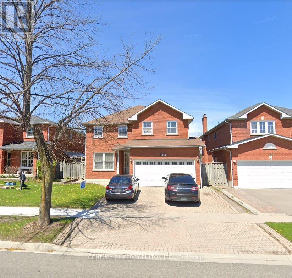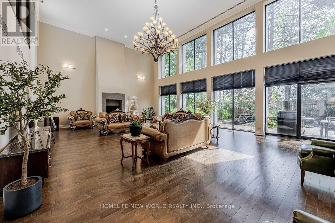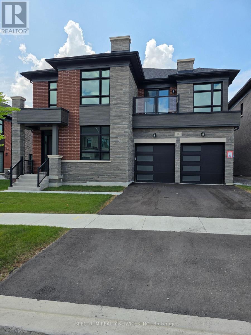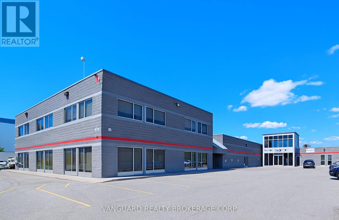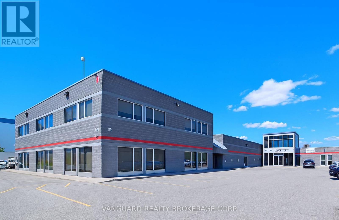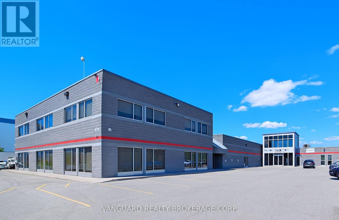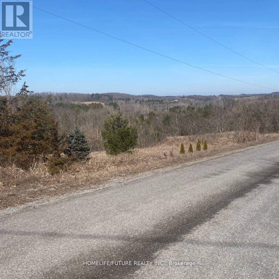48 Cheetah Crescent
Toronto, Ontario
Spacious and beautifully maintained 4+2 bedroom home with a fully finished basement with separate kitchen, perfect for large or extended families, two-family living, or student accommodations! This versatile layout offers generous principal rooms and multiple living areas, providing flexibility for a variety of lifestyles. Whether you're a single family seeking room to grow, two families looking to share space comfortably, or investors targeting student tenants, this home offers incredible potential. Located in a sought-after neighborhood close to schools, parks, transit, and all amenities. Move-in ready with endless possibilities! (id:61852)
Century 21 Percy Fulton Ltd.
211 - 5050 Dufferin Street
Toronto, Ontario
First month rental: $2,000.91 + HST tax. Quality 2nd Floor Walk--Up Offices. Listed Size Is Gross Rentable sq. footage. Net Rental Rate Is For The First Year Of The Term And Is To Escalate $1.00 psf annually. Please Add Management Fee of $1.81 psf to T. & Op. Expenses to calculate total Additional Rent, which is estimated at $12.90 until Aug-31-2026. (id:61852)
Vanguard Realty Brokerage Corp.
8155 19th Side Road
King, Ontario
Rare opportunity to own 55 acres of serene, natural landscape in the heart of King Township. This mostly forested property offers a peaceful and private setting perfect for the future site of your custom home. Surrounded by mature trees and rich woodland, the parcel provides endless possibilities with its rolling terrain and abundant wildlife. Located on a quiet sideroad with two road frontages providing easy access and increased visibility, which can be advantageous for a variety of development options. Conveniently located near highways 9, 400, and 27, making commuting to nearby towns and cities seamless. Buyer to conduct own due diligence regarding zoning, permitted uses, and development potential. (id:61852)
Coldwell Banker Ronan Realty
427 Krug Street
Kitchener, Ontario
LEGAL DUPLEX!- Two Units-**Attention Multi-Generational Families** Solid Brick Bungalow Situated On a Spacious & Mature 59 Ft Lot. The Main Floor Offers 3 Bedrooms & 1 Bathroom, While The Lower Level Includes 2 Bedrooms & 1 Bathroom. This Property Us Incredibly Versatile. The Basement Apartment Can Be Conveniently Accessed Through The Garage Or The Back Deck. Newly Paved Driveway! Ideal Location .. Less Than 10 Minutes From Downtown And Right On Bus Route. Close to Major Highways, Public Transit, Schools & Amenities. Don't Let this Incredible Chance Pass You by, Schedule Your Showing Today! (id:61852)
Century 21 Leading Edge Realty Inc.
225 Collins Street
Collingwood, Ontario
Mixed Use Commercial Development With Ground Floor 10 Commercial Units And 10 Residential Apartments Above. The Seller Has Completed Some Limited Development Studies, Which Are Available On A Without Prejudice Basis. Don't Miss This Unique Investment Opportunity! FINANCING IS AVAILABLE. (id:61852)
Sutton Group-Admiral Realty Inc.
48 Sylvadene Parkway
Vaughan, Ontario
Welcome to 48 Sylvadene Avenue a stunning custom-built residence located in one of Vaughan's most prestigious neighborhoods. This exceptional home offers over 5,000 sq. ft. of luxurious living space and features a rare 3-car garage. Inside, you'll find 5 spacious bedrooms, each with its own private ensuite, soaring 12-foot ceilings, and expansive windows that flood the home with natural light. The elegant, modern kitchen is outfitted with high-end appliances and refined finishes, seamlessly flowing into an open-concept main floor. The fully finished basement is an entertainers dream, complete with a professionally designed second kitchen, home theatre, gym, wine cellar, and direct walkout access to the backyard. This home combines timeless design with modern luxury truly a must-see. (id:61852)
RE/MAX Gold Realty Inc.
Lot 30 Roskeen Street
North Middlesex, Ontario
Power of Sale! Exceptional opportunity to secure an residential lots on a quiet street in the growing community of Parkhill. With services available at the road, this parcel offers flexibility for a single detached home, semi-detached dwelling, duplex, or other residential development options (buyer to verify uses with municipality). Parkhill is known for its small-town charm, excellent schools, community centre, parks, splash pad, and close proximity to outdoor recreation at Parkhill Conservation Area. Just 45 minutes to London and a short drive to Grand Bend's sandy beaches, this location provides both convenience and lifestyle appeal. Ideal for builders, investors, or those planning their dream home. Buyer to complete own due diligence regarding zoning, permits, and services. Seller willing to provide VTB Mortgage. (id:61852)
RE/MAX Escarpment Realty Inc.
110 Allegra Drive
Wasaga Beach, Ontario
Absolutely stunning raised bungalow just close to Georgian Bay in beautiful Wasaga Beach! This 4-bedroom, 3-bath home features a bright, open-concept layout, soaring cathedral ceilings, a modern kitchen with island, and a spacious primary suite with walk-in closet and spa-like ensuite. The partially finished lower level includes 2 bedrooms, a full bath, and an area for potential future rec room. Enjoy summers in your private backyard oasis with a massive deck. Double garage, wide driveway. A perfect year-round home, vacation getaway, or investment! (id:61852)
Homelife/miracle Realty Ltd
18 Lippincott Court
Richmond Hill, Ontario
Beautiful walk-out basement in the heart of Richmond Hill, newly renovated, with new appliances. The Walkout Basement, Ravine Backyard. High Demand Area - Minutes from Parks, Mackenzie Hospital, Library, Schools, Public transit, Hillcrest Mall, grocery stores, Community Centre, + Close to Yonge Street, and Much More To Enjoy. Must See! Tenant is Responsible for coordinating Lawn Care & Snow Removal with the landlord. No Pets, No Smoking of any kind. Tenant has to have liability insurance. (id:61852)
Century 21 Heritage Group Ltd.
Lt 26 Barton Boulevard
Blue Mountains, Ontario
Premium Executive Large Building Lot (80x174) in Highly Desired & Exclusive Location! Fantastic Opportunity to Build a Stunning Home or Weekend Retreat on the Hills of Peak Meadows w/Incredible Views of Georgian Bay & Georgian Peaks Mountains, in Enclave of Stunning Multimillion Dollar Custom Homes Truly an Incredible Location. Ready for Permits & Your Dream Build!! This Large Lot Offers Various Design & Build Options w/ Potential to Build a Large 4000 SF + Residence w/ Inlaw & Guest Suite Layout, 3+ Car Garages, Bungalow or 2-Storey Designs, Endless Possibilities & Stunning Views of Both the Bay & Picturesque Mountains from Every Angle. ** Bonus all Services Available at Lot Line, No Condo or Road Fees, No HST, Hard Development Charges Have Already Been Paid & Ready for Your Design & Build. Prime 4 Season Location, Enjoy Activities & Life All year Round! Settled Along Secluded Pocket of Estate Homes, Prestigious Georgian Bay Golf Club, Georgian Peaks Club, Craigleith Private Ski Club Surrounded by Panoramic Views of the Escarpment, Georgian Bay & Mins to Vibrant Blue Mountain Village. Spectacular Spot, Walk or Bike Ride to Georgian Bay Beaches, Trails, Golf courses & More!! Start Building Your Vision & Lifestyle Today. (id:61852)
Sam Mcdadi Real Estate Inc.
5 Magdalena Court
Toronto, Ontario
Step Inside This Beautiful Well Maintained Bright & Spacious 3+1 Single Detached 2- Storey Home W/ Double Car Garage, Is Perfectly Nestled In A Quiet Family-Friendly Cul-Du-Sac, In A High Demand Area. This Inviting Property Features A Functional Layout, Hardwood Flooring, Pot Lights, Fully Finished Basement, And A W/O To A Fully Fenced Backyard W/ An Outdoor Entraining Area Which Features An Outside Brick Bar, Gazebo, Shed And Professionally Completed Interlocking In The Back, Front, And Sides Of Property. Indoor Entrance To The Garage From The Foyer, Which Features, Pot-Lights, Cabinets, Propane Cook-Top, And W/O Access To The Side Of The Property From The Garage. Generous Living Spaces And Plenty Of Natural Light Throughout. Close To Many Amenities, Such As: Parks, Schools, Church's, Highways (427, 407, 27), Retail Plazas, Albion Mall, And Much More. A Must See- True Pride Of Ownership. (id:61852)
RE/MAX Premier Inc.
234 King Road
Richmond Hill, Ontario
Luxury Living in Oak Ridges - Brand New Townhome by Carval Homes Welcome to Macau, an exclusive new community, located in the heart of Oak Ridges, Richmond Hill. This exceptional 1, 750 sq. ft. 2-storey townhome is linked only by the garage, offering a greater sense of privacy and a layout that lives more like a semi-detached- perfect for those seeking space, comfort, and distinction. Beautifully appointed with 3 spacious bedrooms, 3 bathrooms, a private backyard, and an attached garage with direct interior access, this home is thoughtfully designed for elevated modern living. Step into a bright, open-concept main floor featuring a chef-inspired kitchen with quartz countertops, an oversized island, and upgraded cabinetry. The elegant living and dining areas are ideal for both entertaining and everyday relaxation, with refined finishes throughout. Upstairs, the primary suite is a serene retreat with a walk-in closet and a spa-like ensuite. Two additional bedrooms, a full second bathroom, and convenient man level laundry. The unfinished basement offers endless potential to customize a home gym, media lounge, or guest suite. Step outside to your private backyard, perfect for entertaining, gardening, or simply enjoying quiet time outdoors. Enjoy the convenience of an attached garage with direct access to the home, as well as driveway parking. Located minutes to top-rated schools, scenic parks and trails, shops, GO Transit, and Hwy 400 & Hwy 404, this home delivers luxury, comfort, and connectivity in one of Richmond Hill's most sought-after communities. (id:61852)
RE/MAX Experts
82 Glen Ridge Road
Marmora And Lake, Ontario
Partially treed Vacant lot of 1-acre in the town of Marmora and Lake. Just a short walk to the Crowe River public boat launch and Marmora's quaint and friendly downtown, this property is in a great neighbourhood, surrounded by beautify custom new homes. Over 30k were spent on land improvement. Trees were cleaned/removed from the spot to be built on, while matured trees were kept at the back and both sides to provide excellent view and privacy. The water WELL and driveway are already in place, and the lot is marked. The drawings of B&B log (Wing Style) were done and included in the selling price. The level, cleared spot is spacious for your dream home or B&B. It's time to start dreaming about your new home, business or both! Marmora and Lake are approximately 2 hours from Toronto and is 35 to 45 minutes from either Belleville or Peterborough. The property is situated on a quiet street in the mountain, yet only 5 minutes' drive to the city center and hwy 7. On, mountain view 5 mins walk from mountain down to boat launch/ scuba diving place. on gravel pavement, well, and tree removal, architecture drawings for cottage style. The vacant land is in the great neighborhood, surrounded by luxury houses." (id:61852)
Homelife Superstars Real Estate Limited
1280 Andover Drive
Oshawa, Ontario
A True Pride of Ownership in Desirable Eastdale! Welcome to this beautifully maintained detached home, offering 3+1bedrooms and 3 bathrooms, located in one of Eastdale's most sought-after neighborhoods. From its thoughtful upgrades to its warm, inviting layout, this home is ready to impress .The heart of the home is the modern kitchen (2015), showcasing quartz countertops, a granite composite double sink, and sleek finishes perfect for everyday living and entertaining. The living room features elegant crown moulding, while the sunken family room provides a cozy retreat with vaulted ceilings, a gas fireplace, and walkout access to the private backyard. Enjoy peace of mind with numerous upgrades, including :Updated kitchen (2015),High-efficiency HVAC system (2019),Roof replacement (2011),Renovated bathrooms. The fully finished basement adds valuable living space, complete with a separate bedroom, spacious recreation area, and ample storage ideal for a home office, guest suite, or multi-generational living. Step outside to a generously sized backyard featuring interlocking stone work perfect for entertaining or enjoying quiet evenings. All this, just minutes from schools, shopping, major highways, and everyday conveniences. Don't miss this rare opportunity book your private showing today and experience the charm of this exceptional home! (id:61852)
RE/MAX Realty Services Inc.
4395 Castlemore Road
Brampton, Ontario
2.28 Acres land with 4 Bedrooms Home!! This property has potential future for development proposal for 40+ Townhouses!!Investors/Developers Pay attention!! Already considered by developer under proposal to develop 40 townhomes!! You can buy and become part of that investment project!! Seller is willing to sell this property to any investors or developers!! House is in very well condition!!4+2 Bedrooms!! Very convenient location!! Bought now and hold to make tons of money on this project.(Tenants Willing to Stay) (id:61852)
Homelife Silvercity Realty Inc.
11 Crawley Drive
Brampton, Ontario
This home has been thoughtfully maintained and is set on a spacious, beautifully landscaped lot (70 feet wide at the rear). The living room is bathed in natural light thanks to the large picture window. Both bathrooms have been recently renovated, and the front door has been replaced with a new one featuring side windows. The finished basement boasts brand-new broadloom carpeting. The kitchen is both functional and stylish, with a copper countertop, cooktop stove, built-in oven, and wall-to-wall cabinetry. Outdoors, the incredible backyard includes a three-tiered deck and a fenced area adorned with decorative lighting. (id:61852)
RE/MAX Excellence Real Estate
181 Cedric Avenue
Toronto, Ontario
Exceptional Investment Opportunity In A Prime Location. Ideal For Builders, Developers, And Investors, This Detached Property Presents Multiple Redevelopment Options Including New Construction, Full Renovation, Or Conversion To A Multi-Unit Dwelling. Located Within A Mature And Well-Established Neighbourhood, The Site Benefits From Proximity To Major Transit, Shopping, Schools, And All Key Amenities. This Offering Represents A Rare Chance To Capitalize On Strong Market Demand And Unlock Significant Long-Term Value In A Highly Desirable Area. (id:61852)
Homelife/champions Realty Inc.
1055 Porkys Road
Minden Hills, Ontario
Pristine Property. Located in municipal year-round maintained road, with hydro service at the road and a private setting with mature trees ideal for your cottage or your home. Five minutes from Minden, 10 minutes to the boat launch on Kashagawigamog Lake, walking distance to Snowdon Park, walking distance to public access into Canning Lake, for the canoe or kayak enthusiast. Enjoy the quiet of nature, while you are a short distance from all convenience and amenities either in Minden or Haliburton. (id:61852)
Century 21 People's Choice Realty Inc.
368/376 Essa Road N
Barrie, Ontario
Attention Builders!!! Great Development Opportunity located in close proximity to Downtown Barrie. MID-RISE 6-STOREY Condominium with 69 Units. SITE PLAN APPROVED and REGISTERED with The City Of BARRIE. Apply for a Permit and Build!! Potential for additional floor possible, would need to re-apply with City of Barrie. (id:61852)
Royal LePage Your Community Realty
5618 Mcleod Road
Niagara Falls, Ontario
Introducing Spectrum Niagara Luxury Boutique Condominiums, an incredible opportunity for developers to create something truly extraordinary. This prime land offers the perfect canvas to bring to life a vibrant residential community that caters to the modern lifestyle. Situated in a serene yet highly accessible location, Spectrum Niagara is strategically positioned to celebrate the essence of the Niagara lifestyle. With its central location and easy access to all the amenities residents desire, this development promises to be a haven for those seeking a vibrant and rewarding living experience. Site plan approved and permit ready for 42 residential suites that can be custom designed to suit the unique preferences and lifestyles of future homeowners. From open-concept layouts to a variety of floor plans, there is ample room to create 19 one-bedroom and 16 two-bedroom residences, ranging from 639 to 1,430 square feet, spacious integrated balconies that provide perfect outdoor retreat. (id:61852)
Royal LePage Real Estate Services Phinney Real Estate
8026 Mayfield Road
Caledon, Ontario
Attention Investors and Developers! Absolutely Fantastic Future Potential With This Prime Location.Fantastic Opportunity In Expanding Mayfield Rd Area! 1 Acre Property In A High Demand Area Surrounded By Industrial Warehouses, Part Of The Mayfield Rd Expansion Under Region Of Peel, Targeted For Future Hwy 413 and Humber Station Employment Area. Do Not Miss Out On This Incredible Potential Property Opportunity. For Investor, Future Development and Amazing Access Point For Efficient Transportation Around The GTA. For Further Information, See Region Of Peel Official Plan - City of Caledon.Buyers to perform all due diligence prior to submitting offers.This Bungalow Features 3+1 Bedrooms, 2 full baths, Great Sunroom With W/O to Backyard Patio And A Sizeable Finished Basement With Rec. Room Featuring a Wet Bar and Fireplace. Also has a Large 2 Car Garage with Ample Parking on Drive. (id:61852)
Century 21 Signature Service
815 Foss Road
Pelham, Ontario
Ideally located, rarely offered 45 x 165 ready to build lot in sought after Fenwick. Offering desired municipal services, culvert in place, & the perfect rural setting to build your dream home. Conveniently located close to popular downtown Fenwick, amenities, shopping, & relaxing commute to Niagara hubs, QEW, & more! Plans that are available for a beautiful bungalow to be built, or design & build yourself. Build ready lots rarely come available for sale. Experience Fenwick & Niagara living at its finest! (id:61852)
RE/MAX Escarpment Realty Inc.
546 Fourth Line
Oakville, Ontario
Build your dream home.Floor Plan approved for 5342 SQ/FT above ground house plus basement. 5Br/5Wr on second floor, main floor BR/Office with ensuite and two bedroom basement. Ceiling height for new build is 10/11/10 ft and comes with open to above FM, Elevators and much more. Sitting on a huge pool size lot of Lot 60 x 272 ft.Most fees and deposits are paid to the city.Over $100,000 spend on approval process already( you save) .Current house is rented for approximately $4400.00. Collect rent and build your dream house.Oakville's prime locations Surrounding landscape of high quality construction, steps from the lake and minutes to Bronte village, Bronte GO and Major Highways and top rated schools. PRICED FOR QUICK SALE . (id:61852)
Royal LePage Superstar Realty
#4 - 42 Tecumseh Avenue
Oshawa, Ontario
Welcome to 42 Tecumseh Avenue, Unit #4, a well-maintained and generously sized upper unit located in a quiet fourplex in Oshawa's Centennial community. This bright and airy 3-bedroom, 2-bathroom home offers a functional layout with large windows throughout, filling the space with natural light. The eat-in kitchen is equipped with a full appliance package including a fridge, stove, and dishwasher. The primary bedroom features a convenient 2-piece ensuite, while a 4-piece bathroom serves the remaining bedrooms. Additional features include ensuite laundry and garage parking. Ideally situated close to parks, schools, public transit, shopping amenities, and with easy access to highways 401 & 407, this location offers both comfort and convenience for commuters and families alike. (id:61852)
Royal LePage Signature Realty
1 Armilia Place
Whitby, Ontario
Welcome to this exquisite detach house, perfectly positioned on a premium corner lot in Whitby's highly desired West Whitby community. Offering 2305 sq. ft. of bright, functional living space, this brand-new 2-storey home boasts a luxurious stone front with a covered porch, 9 ft ceilings on both the main and second floors, and oversized windows that flood the interiors with natural light. The sun-filled, open-concept main floor showcases elegant finishes including extensive hardwood flooring, a welcoming family room, and a gourmet kitchen complete with quartz countertops. Upstairs, the thoughtfully designed layout offers spacious bedrooms for comfort and privacy, perfectly suited for modern family living. Step outside to enjoy a large fenced yard, ideal for entertaining or outdoor relaxation. Conveniently located near Heber Down Conservation Area, shopping, new schools, and with quick access to highways and GO Transit, this home seamlessly blends luxury, lifestyle, and convenience. (id:61852)
Homelife Silvercity Realty Inc.
139 Siebert Avenue
Kitchener, Ontario
Currently rented for $3400 per month: This stunning 4-bedroom, 2.5-bathroom home offers luxurious finishes and exceptional value. Ideally located with direct GRT transit connections to Google offices, top Waterloo universities, and CF Fairview Mall. Currently leased at $3,400/month, with the flexibility of assuming tenants or vacant possession making it a perfect opportunity for both investors and end-users. Highlights include: Carpet-free living with elegant hardwood flooring throughout Large, sunlit bedrooms and a dedicated walk-in closet room in the primary suite Thoughtfully designed layout offering comfort, style, and functionality Whether you're looking for a solid investment or a move-in ready dream home, this property checks all the boxes. (id:61852)
Homelife/miracle Realty Ltd
Room On 2nd Flr - 76 Macdonald Street
Toronto, Ontario
one bedroom on second floor with shared kitchen in basement. Located close to schools, parks, trails, restaurants, shopping centers, highways, and GOTransit, the apartment ensures easy access to various amenities and is just minutes from downtown Toronto. Public transportation is readily accessible, with 24-hour TTC service steps away. Utilities, including internet, hydro heat and water, are included. (id:61852)
First Class Realty Inc.
2825 York Durham Line
Pickering, Ontario
Discover the perfect blend of rural serenity and urban convenience with this exceptional 5-acre parcel of land. Located just a short drive from the city, this rare piece of property offers endless possibilities for development, recreation, or your dream homestead.You're only minutes away from shopping, dining, schools, and major highways. Whether you're an investor looking to capitalize on the area's growth or a family seeking space to build a custom estate with room for gardens, horses, and outdoor living this land offers it all. (id:61852)
Sutton Group-Admiral Realty Inc.
5935 Churchill Meadows Boulevard
Mississauga, Ontario
FULLY RENOVATED HOME!!! Beautiful 3+1 bedroom, 4-washroom Semi in a highly sought-after Mississauga neighborhood. This move-in ready home showcases top-of-the-line finishes and pot lights throughout,a modern kitchen with quartz countertops and stainless steel appliances, and spacious principal rooms filled with natural light. The finished basement includes a bedroom, Living room, full washroom and rough-ins for a future kitchen, offering excellent potential for an in-law suite. With parking for 4 cars and a functional open-concept layout, this home truly has it all. Conveniently located close to top-rated schools, parks, shopping, major highways, and transit perfect for families!! (id:61852)
RE/MAX Realty Services Inc.
996 Savoline Boulevard
Milton, Ontario
Stunning Basement Apartment. 1 Bedroom Basement Apartment With Enlarge Windows Located In The Harrison Neighborhood Of Milton. This Basement Apartment Is Newly Built With Lots Of Natural Light. Separate Laundry. 1 Parking Spot On Driveway. (id:61852)
RE/MAX Real Estate Centre Inc.
46 Wimpole Drive
Toronto, Ontario
Welcome to a classy and timeless home in a highly coveted St. Andrew's neighbourhood, with stunning landscaping and expansive private lot. 4 parking garage and a circular drive for 10 cars. Be greeted with a skylight and vaulted ceiling that extends to the 2nd floor, creating a sense of grandeur adding to the homes elegance with an exceptional layout. Beautiful living & dinning rooms for hosting elegant gatherings with an open concept and spacious family room. The main floor also features an office with built-in shelves. 2 separate powder rooms, laundry room, and beautiful spacious kitchen with a breakfast area that walks out to the deck. The second floor features 6 bedrooms, primary bedroom is a true sanctuary with an open sitting area with a skylight, his/her walk-in closets, 6 piece bathroom with a sauna. The spacious 5 bedrooms with 4 piece bathrooms. The lower level has a rec room, wet bar, exercise room, office with built-in shelves, 3 piece bathroom with sauna, fireplace, kitchen with appliances, storage, cold room, nanny's suite with a 3 piece ensuite, laundry room. This home features 5 fireplaces, 2 furnace rooms, 2 sub pumps and a generator, elevator to all floors, all chandeliers included, 2 dry wells. (id:61852)
Forest Hill Real Estate Inc.
9 Lynch Crescent
Hamilton, Ontario
Welcome to this bright and spacious carpet-free 2-storey townhouse, offering just under 1,300 sqft above ground of functional living space in one of Binbrooks most sought-after neighborhoods. Featuring 3 bedrooms and 2.5 bathrooms, this home is perfect for first-time buyers, young families, or savvy investors looking for a fantastic opportunity. The open-concept main floor is filled with natural light and offers great flow for everyday living and entertaining. The low-maintenance backyard is perfect for enjoying outdoor time without the hassle of major upkeep. Upstairs, you'll find three well-sized bedrooms including a primary suite with ensuite and walk-in closet. The unfinished basement provides a blank canvas ideal for adding extra living space, a home office, or rec room to boost your homes value.This home is a great chance to infuse your own style and make it truly yours. Located in a family-friendly community close to schools, parks, shopping, and this one has all the potential youve been looking for. Dont miss out on this gem! (id:61852)
The Agency
55 Allegro Drive
Brampton, Ontario
Freshly Painted 3+1 bedroom and 4 washroom, available in credit valley area. Separate entrance to the basement by builder which Can easily Converted to Basement Apartment for extra income. Kitchen with stainless steel appliances, open concept with separate living and dining area, beautiful balcony through living and dining area for relaxation. Gorgeous Master Bedroom with 4pc ensuite. Lot of window for natural sunlight. Main floor Bed room with 4 pcs Ensuite with upgraded class shower. Entrance from garage to home , Must see property, close to all amenities like grocery, shops, public transport, school, sheridan college and hwy 407/401. (id:61852)
Century 21 People's Choice Realty Inc.
24 Timber Valley Avenue
Richmond Hill, Ontario
Discover timeless elegance and exceptional value in this beautifully maintained 4 bedroom, 4 bathroom home, ideally situated in the highly sought-after Oak Ridges community. With 2,629 sqft above grade and an additional 1,519 sq ft of finished living space in the basement with an additional bedroom and 3 piece bathroom, this impressive residence offers over 4,100 square feet of total comfort and functionality. Set on a 50 ft x 120 ft lot, the home boasts tremendous curb appeal, a 2-car garage with parking for 6, and a backyard retreat and spacious deck ready for entertaining. Bright, open-concept interior with large windows and generous natural light, gourmet white kitchen featuring stainless steel appliance, two natural gas fireplaces, 5 security cameras, central vacuum system with kitchen kick plate, garage withover head storage for smart organization. From its bright rooms to its functional layout and thoughtfully updated systems, this home delivers comfort and value in every detail. Set in a family-friendly neighborhood known for its nature trails, top-rated schools, and upscale surroundings, 24 Timber Valley is ready to welcome its next chapter. (id:61852)
Engel & Volkers York Region
1729 Pengilley Place
Mississauga, Ontario
Welcome To 1729 Penglilley Place, A Meticulously-Maintained Home Located On A Quiet Cul-De-Sac In The Heart Of Clarkson. Feel The Love Of The Original Owners As Soon As You Walk In As This Home Has Been Cared For With Pride And Attention To Detail From Day One. This Beautiful Property Is Just Under 2,500 Square Feet And Offers Large, Bright Living Spaces With Huge Principal Rooms Perfect For Family Living And Entertaining. Enjoy The Convenience Of Being Within Walking Distance To The Clarkson Go Train, The Restaurants And Shops Of Clarkson Village, Lake Ontario, And The Scenic Trails Of Rattray Marsh. The Home Features Newer Pot Lights And LED Lighting Throughout. The Functional Laundry And Mudroom Includes Both Exterior And Garage Entrances, Adding Practicality To Everyday Living. The Property Boasts Gorgeous Landscaping, Including A Massive Stone Driveway, And Is Topped With A Durable Metal Roof. The Huge Unfinished Basement Offers An Open Canvas For You To Customize To Suit Your Needs. An Excellent Home Inspection Is Available Upon Request, Offering Peace Of Mind To Buyers. Too Many Exceptional Upgrades To List Please Consult The Attached Feature Sheet For Full Details. This Is A Rare Opportunity To Own A Truly Special Home In One Of Mississauga's Most Sought-After Neighbourhoods. (id:61852)
Royal LePage Signature Realty
98 Euclid Avenue
Toronto, Ontario
Excellent opportunity for Investor or someone looking to build your dream home. Property is a vacant land, rectangular-shaped corner lot located in a mature residential neighborhood. It is surrounded by detached dwellings various age and size. Property is located close to parks, schools, 401, public transit and more. 85% VTB AVAILABLE. (id:61852)
International Realty Firm
Upper - 2 Lister Drive
Toronto, Ontario
Sun Filled 3 Bedroom Main Floor Bungalow. Huge Fenced Yard & 2 Private Parking Spot & Private Deck For Entertaining. Convenient North York Location, TTC at Door. Amazing Opportunity To Live In A Great House, Great Neighbourhood & Close To Everything. Ready To Move In. (id:61852)
Century 21 Parkland Ltd.
209 Burbank Drive
Toronto, Ontario
Opportunity Knocks | CASA BURBANK is calling you | A Gorgeous LOT With one of the largest tableland in the heart of Bayview Village Neighbourhood | Very Practical Layout | One Of The coolest FULL DETACHED-Homes IN the best part Of Burbank Cul De Sac | Very Family Oriented and Safe |Two Bedroom Backyard Level Apartment With Separate Entrance | Best Schools In The Area EARLHAIG SECONDARY SCHOOL| Minutes Drive To the best trails | Newer Roof and Furnace | Lots of Upgrades | AAA Tenants pays $60,000 per year can stay or leave | Awaiting to be called HOME | (id:61852)
Royal LePage Signature Realty
5 Faders Drive
Brampton, Ontario
Beautifully maintained 3-bedroom, 2.5-bath semi-detached home available for lease on a sun-filled corner lot in North Brampton (Wanless Dr & McLaughlin Rd). Offering 2,283 Sq Ft, this home features one large living and one large family room, a separate dining area, and a modern open-concept kitchen. The upper level includes convenient laundry and three spacious bedrooms. Additional highlights include a 2-car driveway, abundant natural light, and a family-friendly neighborhood. Ideally located within walking distance to Indian grocery stores, Malala Yousafzai School, parks, Tim Hortons, and a family clinic, with easy access to Mount Pleasant GO Station, major highways, schools, and shopping. Available October 1, 2025. (id:61852)
RE/MAX Gold Realty Inc.
1 - 8480 Simcoe County Road
Adjala-Tosorontio, Ontario
Welcome To 8480 County Rd 1.Absolutely Gorgeous & Immaculate In The Most Desirable Neighborhood Of Simcoe. Approx.10 Acres Land,9' Feet Ceiling. High And Dry On Paved Road, Just West Of Loretto. Ideal Place To Move In. Finished & Full Basement Included. Steps To School, Heated Garage And Fiber High Speed Internet, A Must Visit House, Master Suite Boasts W/I Closet And Spa Style Ensuite Bath And W/O To Rear Deck. ,The Over-Sized Triple Garage Is Insulated. (id:61852)
Homelife/miracle Realty Ltd
42 Murphy Road
Brampton, Ontario
This beautifully maintained and upgraded east-facing semi-detached home in the highly sought after Castlemore area is filled with natural sunlight. It offers 1495 Sqft with 3 bedrooms and 4 bathrooms, with a main floor featuring a combined living and dining area, a separate family room, hardwood flooring throughout, and an elegant oak staircase. All bedrooms include custom-built closets, and the second floor has a convenient laundry area. The fully finished basement boasts a spacious recreation room, one bedroom, a full bathroom, a kitchen, and laundry rough in. Backing onto Airport Road with no rear neighbors, this home offers both privacy and accessibility. Absolutely no carpet throughout, close to a wide range of amenities, and move in ready for modern family living. This 1495 sqft house has a Finished basement with One Bdrm, Kitchen and full Bathroom + laundry rough In !! (id:61852)
RE/MAX Gold Realty Inc.
188 Elson Street
Markham, Ontario
Welcome To 188 Elson, Many Places Of Worship Closeby, All Shopping Close By, Grocery, Bank,Household, Spice Town Indian/Pakistani/Desi Foods, Walmart, Canadian Tire, Home Depot,Restaurants, Walmart, Primary High School Schools Very Close By, Separate Laundry AndEntrance, There Is One Parking, Utilities Are Included Excluding Internet, Must Have Strong Do (id:61852)
Century 21 Percy Fulton Ltd.
5 Abrams Place
Toronto, Ontario
Exceptional 7,600Sf Arch. Masterpiece At Courts End. Most Prestigious Locale. Modern/Transitional Design. Zen-Like Garden Retreat W/Pond & Waterfall. Stucco On Block Construction. Endless Arch.Details. Stunning Kit W/Center Isl & B/Fast Area. Granite & Hdwd Flrs. Luxurious Mbr Wing Enjoys A Wet Bar, Expansive W/I Clsts &6Pc Ens. Living Is An Dream With High Ceilling, Fireplace & W/O To Terrace. Outstanding Lower Level With Games, Rec Rm & Strg. (id:61852)
Homelife New World Realty Inc.
10 Adario Crescent
Vaughan, Ontario
Luxury New Home by Lindvest in the Prime Location "Pine Valley & Teston Rd" Community of Vellore Village. Stunning 50' Lot ORIOLE Model 4266 sq, ft. With 4 Bedrooms. Contemporary Exterior With Brick & Stone & Upgraded Interior Finishes. Celling Heights 10' on Main Floor, 9' Second Floor & Basement. Beautifully Upgraded Kitchen With High End Appliances, This Home is a MUST SEE** (id:61852)
Spectrum Realty Services Inc.
2nd - 14 Abacus Road
Brampton, Ontario
Newly renovated space featuring a blend of private offices and open-concept areas, enhanced by modern glass partitions and an abundance of natural light. The property provides convenient access to 400 series highways and public transit, making commuting seamless. Nearby amenities include dining options, with Malton and Bramalea stations just a short distance away. Ample parking, ensuring convenience for both employees and visitors. (id:61852)
Vanguard Realty Brokerage Corp.
Main/ 2nd - 14 Abacus Road
Brampton, Ontario
Newly renovated space featuring a blend of private offices and open-concept areas, enhanced by modern glass partitions and an abundance of natural light. The property provides convenient access to 400 series highways and public transit, making commuting seamless. Nearby amenities include dining options, with Malton and Bramalea stations just a short distance away. Ample parking, ensuring convenience for both employees and visitors. (id:61852)
Vanguard Realty Brokerage Corp.
Main - 14 Abacus Road
Brampton, Ontario
Newly renovated space featuring a blend of private offices and open-concept areas, enhanced by modern glass partitions and an abundance of natural light. The property provides convenient access to 400 series highways and public transit, making commuting seamless. Nearby amenities include dining options, with Malton and Bramalea stations just a short distance away. Ample parking, ensuring convenience for both employees and visitors. (id:61852)
Vanguard Realty Brokerage Corp.
00 Summer Lane
Trent Hills, Ontario
The Ideal Location In The Heart Of Trent Hills To Build Your Dream Home Awaits, With 2.8 Acres Of Space To Spread Out And Genuinely Feel At Home And Connected To Nature. Given Its Outstanding Location, Stunning Surroundings, And Abundant Services, The Property Appeals To Those Looking For The Perfect Blend Of Country Charm And Contemporary Comforts. Grab Advantage Of This Fantastic Opportunity To Purchase This Exquisite Lot And Build The Family Home Or Invest Of Your Dreams In This Quiet Community Located North Of Cobourg, Near Peterborough, With Easy Access To The Splendor Of Northumberland County Living. This Location Combines The Best Of Both Worlds With The Charming Town Of Warkworth. There Is No Insurance On The Property. Clients And Agents Who Enter The Subject Property Do So At Their Own Risk. The Survey And Zoning Are Available Upon Request. (id:61852)
Homelife/future Realty Inc.
