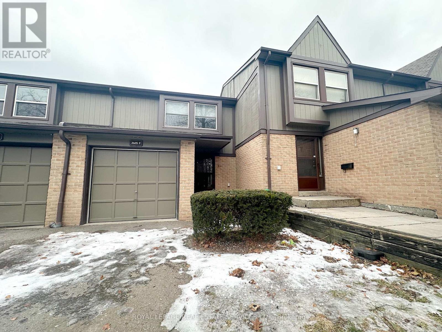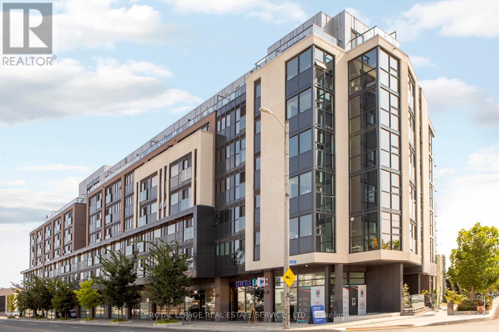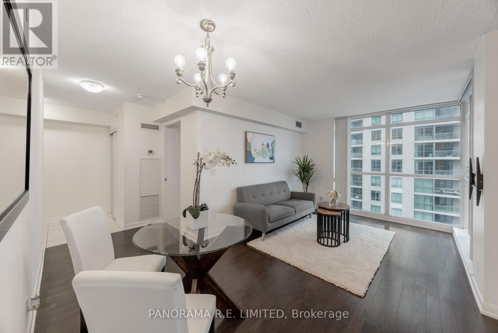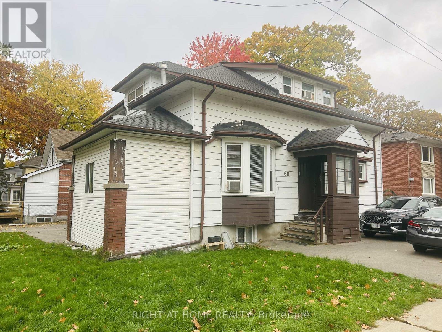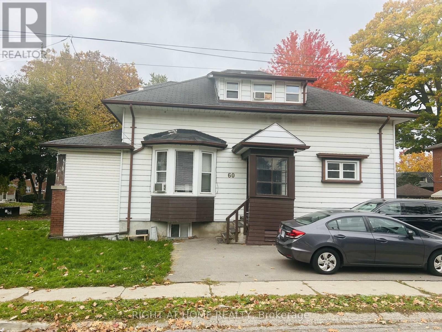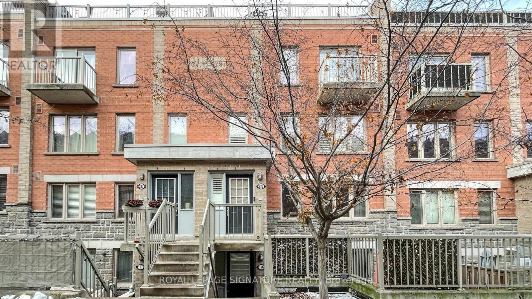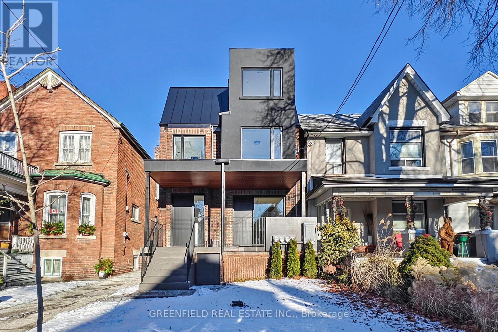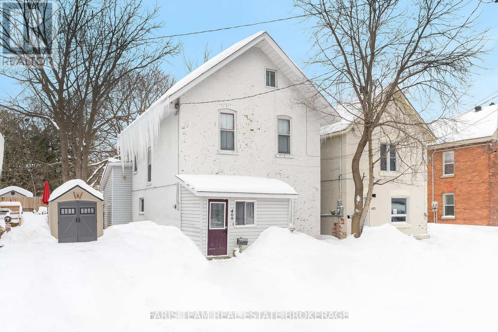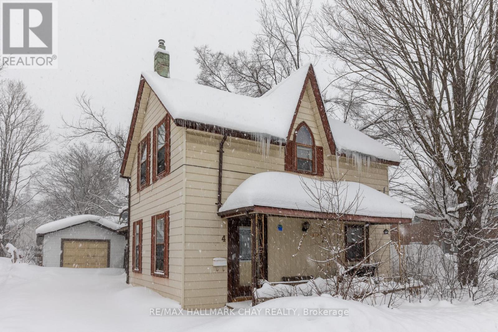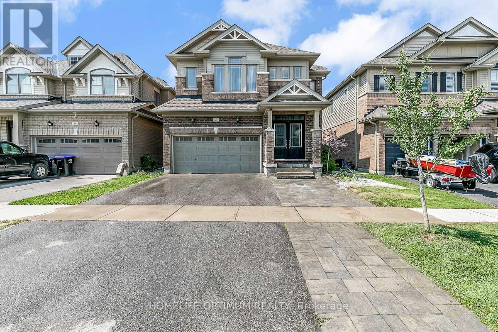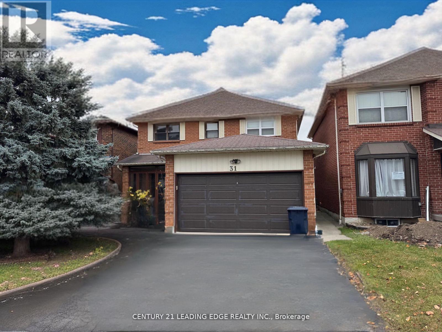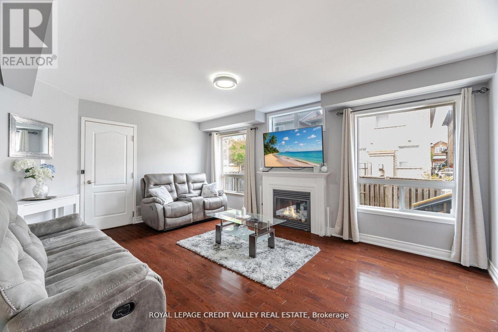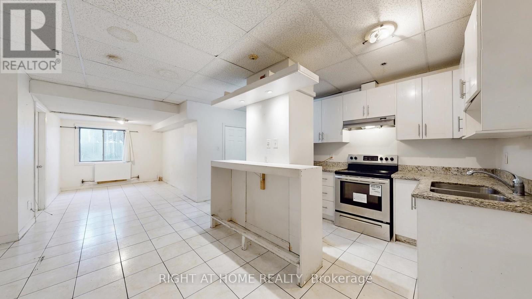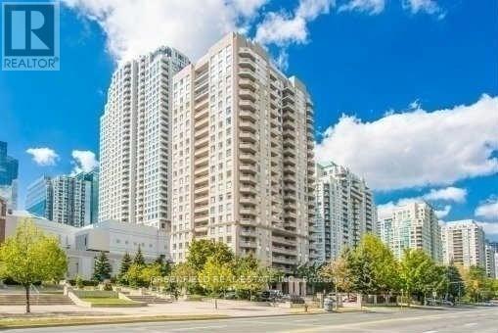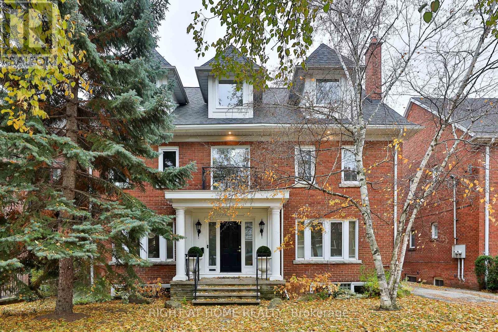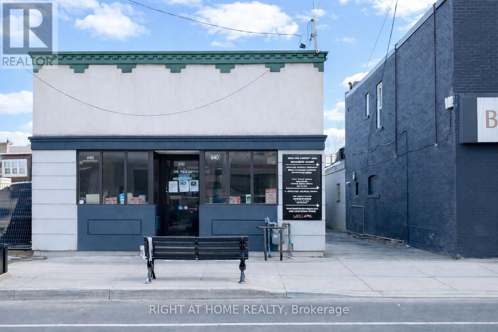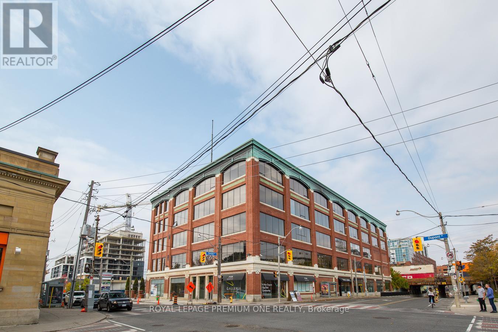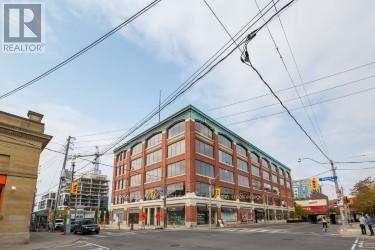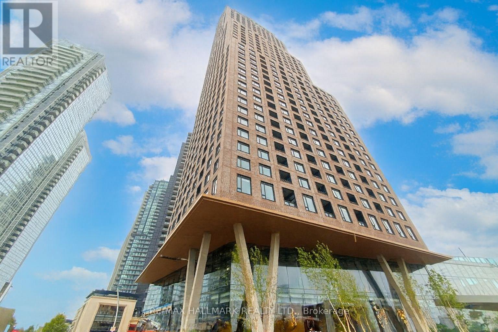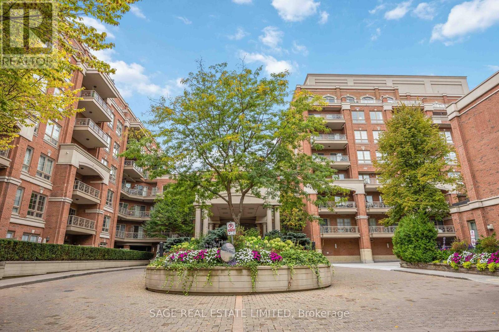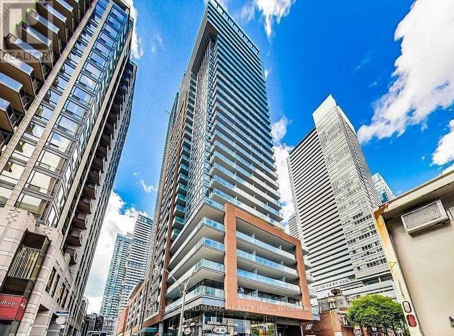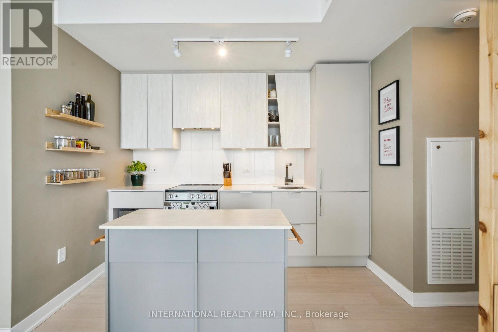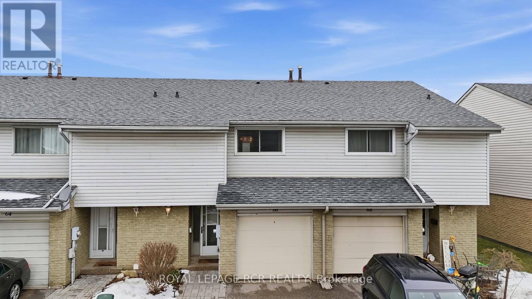2605f Battleford Road
Mississauga, Ontario
Rarely offered! This beautiful townhouse at Realstar's Waterford Townhouses is located in the highly sought-after Meadowvale community. This thoughtfully designed home offers a spacious primary retreat with a semi ensuite, complemented by two additional well-proportioned bedrooms. The sun-filled living and dining area features a walkout to a private terrace. Additional highlights include a finished basement with an electric fireplace, ensuite laundry, and the convenience of a private garage. Close to parks, amenities, and transit. The property is close to public transit and provides easy access to Highways 401, 403, and 407. Walking distance of Lake Aquitaine and Plowman's Park.The neighbourhood is well established and close to religious centres, hospitals, community centres, and a variety of public and private schools. Meadowvale Town Centre is just a short walk away. Tenant to pay all utilities. (id:61852)
Royal LePage Real Estate Services Ltd.
409 - 3385 Dundas Street W
Toronto, Ontario
Welcome to Junction Factory - a well laid out 1 bedroom suite featuring open concept layout with floor to ceiling windows. The modern kitchen offers crisp white cabinetry, sleek finishes, and a convenient breakfast bar. Nestled between the charm of Bloor West Village and the vibrant energy of The Junction, you'll love being surrounded by tree-lined streets, cozy cafés, local eateries, and buzzing microbreweries. FreshCo is right across the street for everyday essentials, and the Junction Farmers Market is nearby for weekend strolls and fresh produce. In a walkable, bike-friendly, and pet-welcoming community. The building boasts top-notch amenities, including a fitness centre, pet spa, party room, business centre, and outdoor patio. Lease includes FREE hi-speed internet. Parking available to rent. Tenant is responsible for hydro and water. (id:61852)
Royal LePage Real Estate Services Ltd.
1207 - 215 Sherway Gardens Road
Toronto, Ontario
Amazing Corner 2 Bedroom 2 Bathroom at prestigious buildings of One Sherway. This highly desirable North-West facing corner unit features floor to ceiling windows to brighten up your Living and Dining Rooms. Modern Kitchen with newer stainless steel appliances and granite counters. Rest in your Primary Bedroom with large Walk-in Closet and 4-Piece Ensuite. There is also a spacious 2nd Bedroom located next to an additional 4-Piece Bathroom. Enjoy Resort-Style Amenities such as the Indoor Pool, Hot Tub, Sauna, Steam Room, Gym, Theatre, Billiards Room, Library, Party Room, Guest Suites, 24 Hour Concierge. Located steps to TTC, Upscale Sherway Gardens Shopping Mall. Quick access to Major Hwys. Go Trains, Parks, & Trails. Includes Parking Spot. Come see this great unit today! (id:61852)
Panorama R.e. Limited
2 - 60 Long Branch Avenue
Toronto, Ontario
UTILITIES INCLUDED. (Heat, Hydro, Water) 2 BEDROOM. Lots Of Natural Light. Lovely Quiet Building South Of The Lakeshore And Two Blocks North Of The Lake With Parks, Trails, Store, Banks, Groceries And Ttc At Your Doorstep. Close To Qew And 427. This Is A Bright And Clean Apartment With Laminate Floors. Good Size Bedrooms.Application Form, Need Full Equifax Credit Report, References, Letter Of Employment, proof of income, Tenant Liability Insurance. $50/month parking per spot. (id:61852)
Right At Home Realty
3 - 60 Long Branch Avenue
Toronto, Ontario
UTILITIES INCLUDED. (Heat, Hydro, Water) 1 BEDROOM. Lots Of Natural Light. Lovely Quiet Building South Of The Lakeshore And Two Blocks North Of The Lake With Parks, Trails, Store, Banks, Groceries And Ttc At Your Doorstep. Close To Qew And 427. This Is A Bright And Clean Apartment With Laminate Floors. Good Size Bedrooms.Application Form, Need Full Equifax Credit Report, References, Letter Of Employment, proof of income, Tenant Liability Insurance. Has a tub not a shower. $50/month parking per spot. (id:61852)
Right At Home Realty
226 - 25 Turntable Crescent
Toronto, Ontario
Absolutely Stunning!! Modern 2 Bedrooms + Loft, 2 Baths Townhome plus A Private Rooftop Terrace With City Views Great For Entertaining Or Morning Coffee In Desirable Davenport Village! Thousands $$$ Spent on Renovations! Extensively Renovated In May 2025 - Upgrades Include Luxury Vinyl Plank Flooring Throughout, New Baseboards & Trim, Oak Staircase With Metal Pickets, Upgraded Spa-Like Bathrooms With New Tiles, Vanity, Mirrors, Faucets, And Bathtub, Dimmable LED Pot Lights, New Interior Doors And Knobs, Freshly Painted, And More! Modern Open Concept Functional Layout, Lots of Windows for Natural Light, Kitchen with Granite Countertops, Undermount Sink, And Stainless Steel Appliances. The Loft Can Be Used As A Home Office, Lounge or Guest Room. The Primary Bedroom Includes A Walk-In Closet With Custom Closet Organizers. Enjoy Elevated City Living Surrounded By Calm, Comfort, And Tranquility. Steps To Earlscourt Park With Tennis Courts, Dog Park, And Splash Pads. Onsite Daycare Coming Next Year. Conveniently Located Near The Junction, St. Clair, TTC, UP Express, GO Train Service, Shops, And All Amenities. Just Minutes From Everyday Conveniences! (id:61852)
Royal LePage Signature Realty
Lower Unit - 168 Pearson Avenue
Toronto, Ontario
Be the first to live in this completely newly built modern 2 Bedroom lower level unit located in the heart of sought after Roncesvalles Village! The space is bright and current featuring heated floors throughout for a warm welcoming feeling at home. Insulated for sound reduction, high and dry and properly built. Feels like main floor unit. Enter through the private side entrance into an open concept airy living room, dining room and kitchen area; featuring a sleek custom designer Aya Kitchen with ample storage, modern appliances and quartz countertops and backsplash. Includes in-suite laundry and unit specific controls for hydro, gas and hot water offering complete comfort and convenience. Location: 10 minute walk to High Park and the Lake boardwalk, 7 minute walk to St Joseph's Hospital. Minutes to local/chain grocery stores and parks. Various commuting options with Roncesvalles, King and Queen street cars at your door step. This home is perfect for quiet, caring tenants who value comfort, quality and turn-key hands off living. Unit is professionally managed, ensuring a well maintained, pleasant living environment. Street permit parking available. Window Coverings to be installed early January. (id:61852)
Greenfield Real Estate Inc.
409 Dominion Avenue
Midland, Ontario
Top 5 Reasons You Will Love This Home: 1) Just minutes to downtown Midland, the Tay Trail, parks, schools, and everyday conveniences 2) Victorian home presenting old-world character with modern updates, including a rare third level loft with its own 2-piece bathroom 3) Affordable opportunity perfect for first-time buyers looking to get into the market 4) Appreciate a beautiful backyard that offers the feel of a detached home despite being a link property 5) Recent upgrades include updated kitchen cabinetry, flooring, light fixtures, and more, making this home truly move-in ready. 1,730 fin.sq.ft. *Please note some images have been virtually staged to show the potential of the home. ** This is a linked property.** (id:61852)
Faris Team Real Estate Brokerage
4 East Street
Barrie, Ontario
Property is being sold "As is, Where is". Unique century home on 55 X 115 Lot close to downtown Barrie. The front portion of the home is the original home with a stone basement. The back half is an addition with crawl space. A spacious Kitchen at the back of the house walks out to a deck and back yard. The front features a 2nd compact kitchenette and 2nd living area. The 2nd story features 4 bedrooms with the primary bedroom at the back of the house with a walk-out to a balcony. 1 of the other bedrooms is currently used as office (no closet). The basement is a stone basement and houses the laundry area and mechanical equipment. A large garage (41' 6" x 15' 6") with 2 tandem spots and ample parking are also features of the property. (The back of the garage is currently used as a work shop). Currently the zoning for the property is RM2. Proposed rezoning is NL1. The city of Barrie's official plan is in work with a finalization of the plan estimated to be completed this summer. Barrie is a growing vibrant city with population estimated to double by 2051. This property offers potential for the right individual with a vision. More interior photos to come. (id:61852)
RE/MAX Hallmark Chay Realty
60 Owens Road
New Tecumseth, Ontario
Live in this amazing family oriented Treetops Community! This Gorgeous family home has no competition, thanks to the income producing basement suite which is completely separate from the upstairs and features a huge kitchen W/Island, B/I D/W, B/I Range hood, it's own separate laundry room, lots of storage, Large bedroom and Living room, Walk-Up entrance and convenient access. Additional parking spot in front allows to accommodate more cars. This basement suit can significantly help with monthly mortgage payments. Main level has grand double door entry with soaring 2 storey ceiling and lots of natural light coming through multitude or large south-facing windows. 9ft Ceilings, Gas fireplace, open concept family/dining/breakfast/kitchen will keep a family closer together. Convenient main floor laudly room with large closet and utility sink, doubles as a mud room and has direct access from the garage. Gloriously spacious Main Bedroom with spa-like soaker tub, double sink, and separate shower. Generous secondary bedrooms all have closets and large windows. The whole house feels and looks fresh, drenched in sunlight, spacious, warm and comfortable. (id:61852)
Homelife Optimum Realty
Basement - 31 Good Road
Toronto, Ontario
Welcome to 31 Good Rd! Nestled in the sought-after community of Highland Creek, this bright and spacious 2-bedroom apartment offers both comfort and convenience. Located close to schools, parks, shopping, transit, and with easy access to the 401, this home is perfect for anyone looking for a well-connected neighborhood. Featuring: A functional and smart floor plan Large principal rooms A practical kitchen A 3-piece bathroom Additional features include an in-unit washer/dryer and parking. Details: Tenant is responsible for 30% of utilities No smoking No pets Don't miss the opportunity to call this wonderful space home! **EXTRAS** Existing S/S Fridge, Stove, Range, Laundry Washer / Dryer (id:61852)
Century 21 Leading Edge Realty Inc.
12 Greenhalf Drive
Ajax, Ontario
Welcome to this beautifully maintained, detached two-storey home in the highly desirable South East Ajax community! Boasting 5 spacious bedrooms plus a legal 2-bedroom basement apartment, 4 bathrooms, and approximately 3,500 sq ft of living space, this property offers both comfort and versatility.Step inside to an open-concept main floor featuring a modern kitchen with granite countertops, upgraded cabinetry, pot lights, and stainless steel appliances, flowing seamlessly into a bright family room with a cozy fireplace. Upstairs, you'll find generously sized bedrooms, including a primary suite with ensuite, perfect for relaxation.The legal basement apartment comes complete with its own kitchen, living area, full bath, and separate entrance-ideal for rental income, extended family, or a private in-law suite.Enjoy the fully fenced backyard with a new deck and large storage shed, while parking is easy with space for up to five vehicles, including an attached garage.Located close to schools, parks, shopping, transit, and the waterfront, this home perfectly blends modern comfort, income potential, and a family-friendly lifestyle. Don't miss this rare opportunity! (id:61852)
Royal LePage Credit Valley Real Estate
100 - 896 Eglinton Avenue E
Toronto, Ontario
1 MONTH RENT FREE for leases starting on or before February 1st, 2026. 1 Bedroom available immediately in the heart of Leaside, right across the street from the upcoming Laird LRT Station! Enjoy a functional layout with modern finishes, no wasted space and lots of cupboard/closet storage! Step outside and enjoy all that Leaside has to offer, with Farm Boy, Metro, Costco, and countless restaurants, cafes, and shops just a short walk away. Multiple TTC routes right at your doorstep make commuting downtown or to Yonge & Eglinton a breeze, while nearby parks and trails provide plenty of green space to relax and recharge. The unit comes with a fridge and stove included, plus convenient shared coin laundry on-site. Don't miss the opportunity to live in one of Toronto's most desirable and connected neighbourhoods! Underground parking may be available for an additional fee. (id:61852)
Right At Home Realty
1102 - 35 Empress Avenue
Toronto, Ontario
Fantastic Location! 1067 Sq Ft. Large 2 Bedroom With Renovated Kitchen With Granite Counter-Top And Stainless Steel Appliances! Stunning East View From Balcony! Right At The Subway, Loblaw, And At The Heart Of Yonge And Sheppard! Comes With Parking! Large Bedrooms! Very Well Maintained Unit. Laminate Flooring Throughout! (id:61852)
Greenfield Real Estate Inc.
Main - 119 Chaplin Crescent
Toronto, Ontario
Bright and spacious 2 bedroom and den (could be third bedroom) with generous living spaces throughout. A perfect Chaplin Estates location, moments to midtown and downtown. Oversized living room with new gas fireplace, large dining room and kitchen with newer appliances and walk out to private terrace. Primary bedroom includes massive cedar walk in closet. In suite laundry. Main bathroom recently renovated plus powder room. 1 car garage parking included and second spot could be available for rent. Tenants pay proportionate share of utilities. Backing onto the Beltline Trail. (id:61852)
Right At Home Realty
A - 640 Concession Street E
Hamilton, Ontario
Prime location - short walking distance from Juravinski Hospital, zoned "H". The front unit (A) is Street-facing, with large front windows, 2 entrances, wheelchair accessible and a large basement with another 2 rough-in bathrooms. Previously used for a medical clinic with one reception room, large waiting area, 5 exam rooms, one 3-piece bathroom and a kitchenette. Perfect for a small business- clinics, offices, small stores, etc. The back unit (unit B) in the building currently is a medical clinic. The front unit (Unit A) is available for lease immediately. Utilities are included. A true gem in a prime location.,electricity is extra. 1/2 rent for first 3 months as promotion package. (id:61852)
Right At Home Realty
403 - 672 Dupont Street
Toronto, Ontario
Flex office space located on the 4th floor, west facing in one of Toronto's most unique buildings located at the corner of Christie & Dupont. This space is an open concept work area layout with kitchenette and a large separate boardroom or private office. Features 12 foot ceilings, bright sun filled windows, allowing for natural flow of light. The building features wide and spacious corridors and has Direct Bell Fiber High Speed Internet. Close proximity to stores and public transit at the doorstep. Additional rent is inclusive of Heat Hydro and Water. (id:61852)
Royal LePage Premium One Realty
304 - 672 Dupont Street
Toronto, Ontario
Flex office space located on the 3rd floor, south facing, in one of Toronto's most unique buildings located at the corner of Christie & Dupont. This space consists of a large reception area, storage/break room, 4 large offices (1 of which can be used as a boardroom). Features 12 ft ceilings, bright sun filled windows, allowing for natural flow of light. The building features wide and spacious corridors and has Direct Bell Fiber High Speed Internet. Close proximity to stores and public transit at the doorstep. Additional rent is inclusive of Heat, Hydro and Water. (id:61852)
Royal LePage Premium One Realty
602 - 2920 Highway 7 Road
Vaughan, Ontario
Welcome to CG Tower, the tallest building in the popular Expo City community. This beautiful2-bedroom, 2-bathroom home offers modern living in the heart of Vaughan Metropolitan Centre. With over $15,000 in upgrades included, this unit sits high in a 60-storey tower with amazing clear West/North views. Master Bedroom has a big size Walk-In Closet that can be converted to a Den. You'll love being just steps from VMC Subway Station for easy trips to downtown Toronto, plus quick access to Highways 400, 407, and 7. Enjoy great shopping, restaurants, and entertainment all around you, plus the beautiful Edgeley Pond & Park right next door. Perfect for first-time buyers or smart investors looking to own in Vaughan's hottest neighborhood. Jane& Highway 7 - Vaughan's Growing Downtown. (id:61852)
RE/MAX Hallmark Realty Ltd.
212 - 20 Burkebrook Place
Toronto, Ontario
Luxury Living at Kilgour Estates. Step into elegance at this exclusive Lawrence Park residence, where timeless design meets modern convenience. Bathed in Southern light, this sophisticated 2 bedroom, 2.5 bathroom suite showcases an open concept layout with 9ft coffered ceilings, hardwood, and high-end porcelain flooring, and custom built in closet systems. The gourmet kitchen boasts premium stainless steel and built in appliances, refined finishes, abundant storage, and a seamless open flow designed for both culinary artistry and entertaining. Both bedrooms offer spa-inspired ensuites, including a primary retreat with a large walk-in closet. Your private terrace overlooks the serene garden, complete with a BBQ gas line, perfect for entertaining or quiet relaxation. Nestled in one of Torontos most prestigious enclaves where privacy, and grandeur harmonize. Residents enjoy a refined, resort-style lifestyle with an exceptional collection of amenities designed to elevate everyday living from a state of the art fitness centre and serene swimming pool to beautifully landscaped grounds, walking trails, and outdoor barbecue areas perfect for entertaining. A fully equipped business centre with high-speed internet and private meeting rooms supports seamless work from home living, while pet-friendly features ensure four legged companions are just as well cared for. Every detail is thoughtfully curated to offer comfort, convenience, and a true sense of community. Surrounded by exclusive private and preparatory schools. High-end boutiques and dining along Bayview, York Mills Road, Bayview Village, York Mills Plaza. Premier parks and gardens, Edwards Gardens & the Toronto Botanical Garden, Sunnybrook Park, Windfields Park, Wilket Creek trails, with seamless access to major highways and Downtown Toronto all combine to create a upscale and serene lifestyle. (id:61852)
Sage Real Estate Limited
2002 - 8 Mercer Street
Toronto, Ontario
Spacious Corner Unit With Full Of Light, Miele Appliances, Quartz, Open Concept,Excellent Layout, Spacious Kitchen With Island, Floor To Ceiling Windows, New Engineered Hardwood Throughout, Prime Entertainment District! Steps To Underground Path Network, Walk To St.Andrew Station, Rogers Centre.Surrounded By Tiff Bell Lightbox, Roy Thompson Hall, Royal Alexandra And Princess Of Wales Theatres. (id:61852)
Homelife Landmark Realty Inc.
7722 Redbud Lane
Niagara Falls, Ontario
Gorgeous 3 Bedroom Townhouse With Large 3 Bedroom & Washrooms In A Highly Desirable Area Of Niagara Falls. Laminate Throughout Main Level (Hardwood Stairs). Stainless Steel Appliances. Laundry Room On The Main Level. Master With 4 Pc Ensuite & W/Closet. Large Windows, 2nd Level Laundry, No Side Walk. Minutes from schools, highway, shopping centres, and much more. (id:61852)
RE/MAX Realty Services Inc.
4004 - 3900 Confederation Parkway
Mississauga, Ontario
Welcome to the 40th floor, offering a split bedroom layout with an oversized master connecting to your private ensuite. Parking & Locker are conveniently located on P1 and your spot contains an EV charger! Corner unit with 1,076 sqft of space includes the 238 sqft wrap around balcony and a private den which could act as a nursery. Designed with no wasted space the floor to ceiling windows offer stunning views of Toronto's skyline and Lake Ontario. Functional foyer includes mirrored closet, in suite laundry & 3 piece bath. Modern cabinetry throughout with quartz countertops with panelized fridge & dishwasher and stainless steel range & microwave. Rogers technology package included in maintenance fees offers free high speed internet and home security. Building amenities include, gym, swimming pool, outdoor patio with BBQs, security and a 24 hour convenience store, among other retailers and restaurants. Just steps to Square One, YMCA, Central Library, Celebration Square, Sheridan College, UTM and the future LRT, plus easy access to Cooksville GO and local highways. (id:61852)
International Realty Firm
66 Orange Mill Court
Orangeville, Ontario
Welcome to 66 Orange Mill Court, a well-maintained condo townhouse nestled in a quiet, family-friendly enclave in Orangeville. This inviting home offers a functional layout with 3 spacious bedrooms and 1.5 bathrooms, making it an excellent choice for first-time buyers, families, or those looking to downsize. The main level features durable vinyl flooring, providing a modern look and easy maintenance, while the bright living and dining areas offer a comfortable space to relax or entertain. The bright kitchen features a pass-though from the dining room and plenty of potential to personalize and make your own. The main level also offers a convenient powder room. Upstairs, you'll find three generously sized bedrooms with ample closet space and a full bathroom. A recently updated electrical panel adds peace of mind and value to the home.The full basement is unfinished and ready for your ideas-perfect for creating additional living space, a home gym, office or rec room. An attached one-car garage provides convenient parking and extra storage. Located close to parks, shopping, and amenities, this condo townhouse offers a fantastic opportunity to enter the Orangeville market and add your own personal touches. A great place to call home-don't miss it! (id:61852)
Royal LePage Rcr Realty
