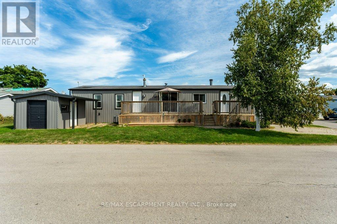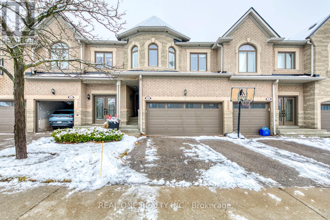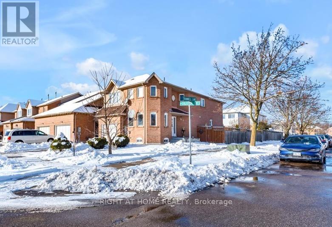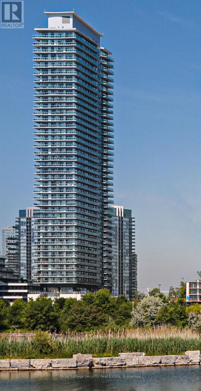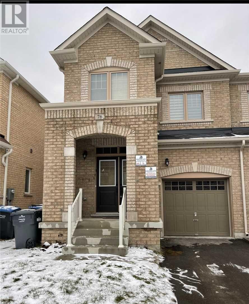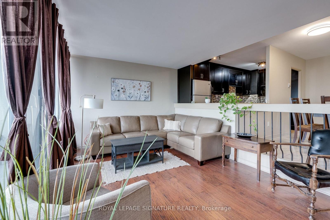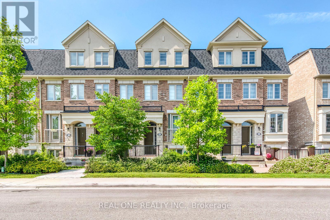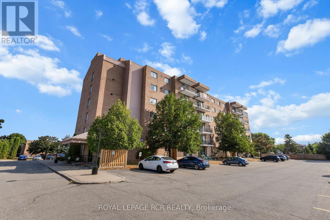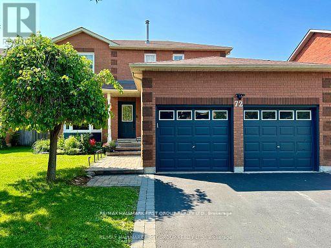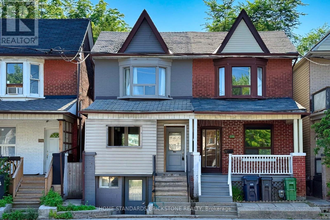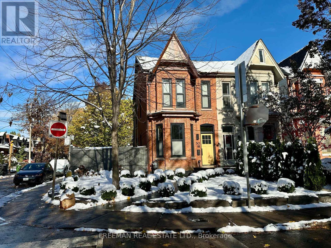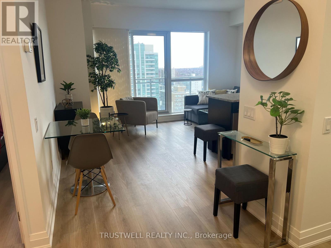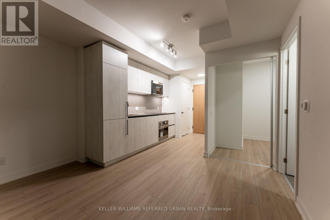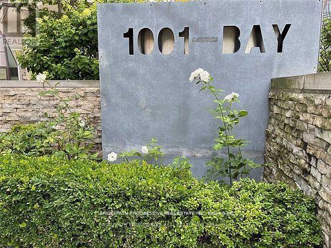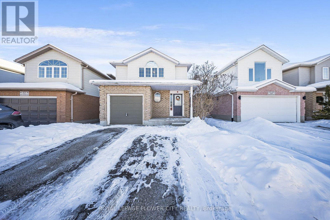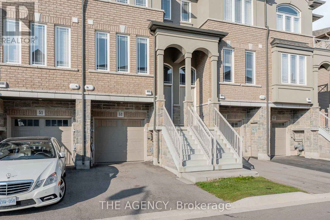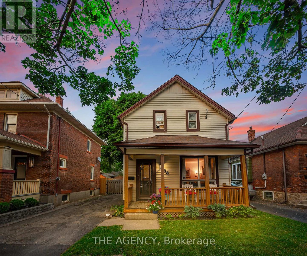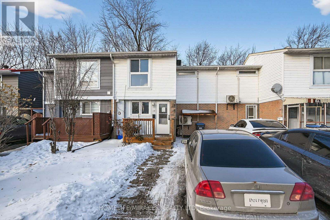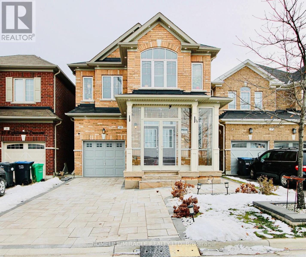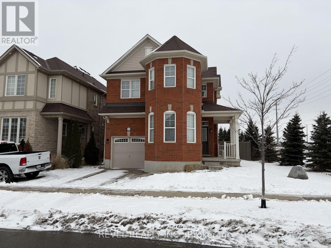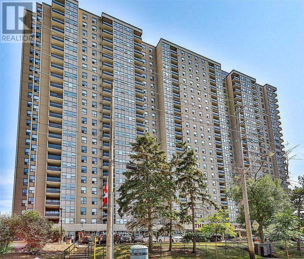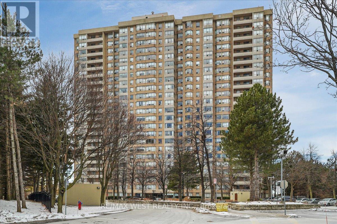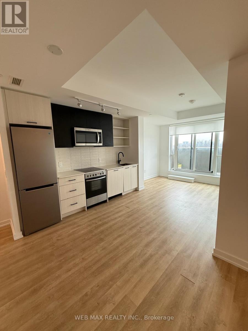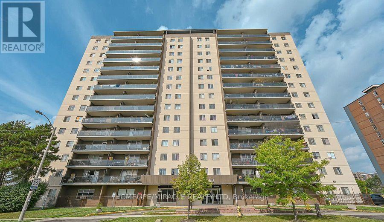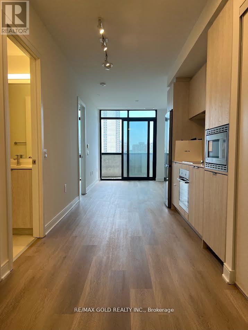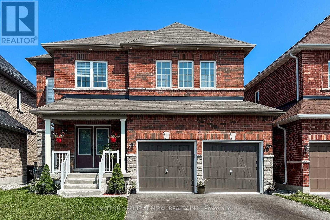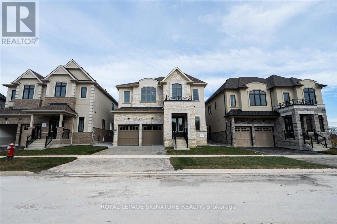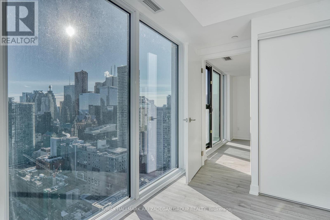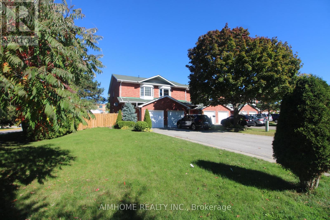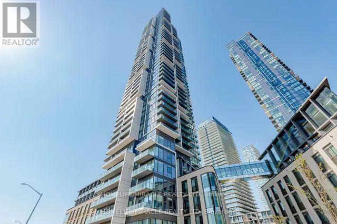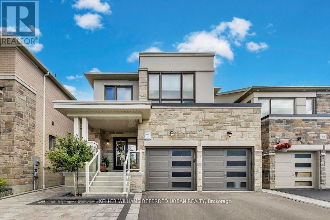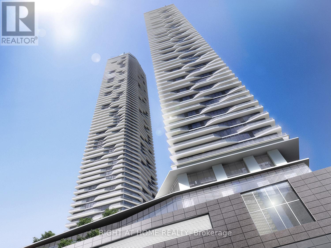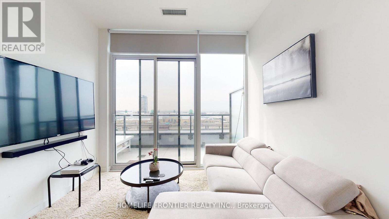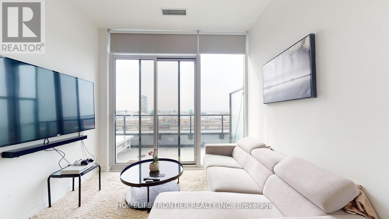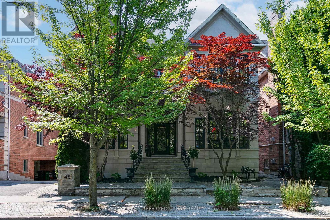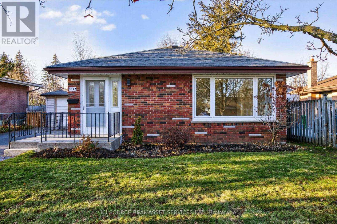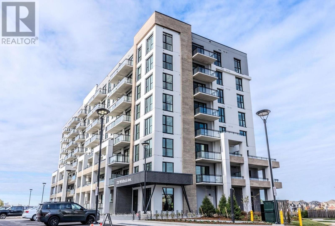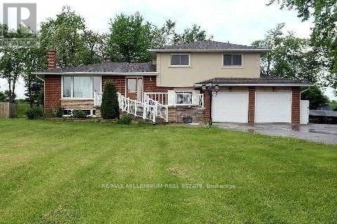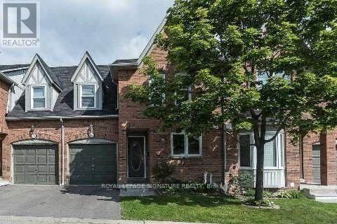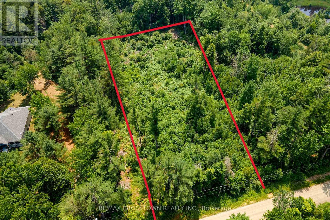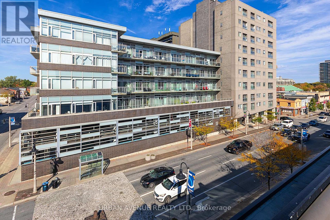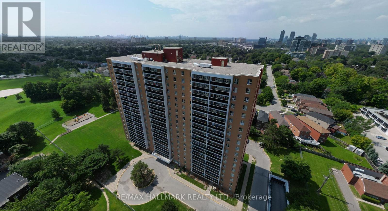4587 Rebecca Lane
Lincoln, Ontario
Come live the easy life in Lincoln in the heart of Wine Country! This home is located in the one of the best locations in the park with only a few direct neighbors. The Large deck and patio door has a clear view of the park while the sun sets in the afternoon! Tons of renovations completed in this home including Kitchen, bathroom updates, flooring, paint and appliances! This great layout is complete with two full bathroom and the ensuite has a separate tub and shower. Three bedrooms awaits the new owner and you have great added storage in the many closets and good sized storage shed! Immediate closing available to so get planning your Christmas celebrations. Please note Pad fee will change to 688.15 ( tax inclusive) (id:61852)
RE/MAX Escarpment Realty Inc.
55 - 2250 Rockingham Drive
Oakville, Ontario
5 Elite Picks! Here Are 5 Reasons To Make This Home Your Own: 1. Stunning & Spacious 2 Bdrm & 4 Bath Condo Townhouse in Desirable "The Woods of Joshua Creek" Complex with 1,744 Sq.Ft. of Above-Ground Living Space PLUS Finished Bsmt! 2. Modern Kitchen Boasting Quartz Countertops, Stylish Backsplash, Stainless Steel Appliances, Ample Cabinet Space with Pantry Cabinets & Breakfast Area with W/O to Patio & Backyard. 3. Bright & Spacious Open Concept Living & Dining Room Area with Bay Window, Pot Lights ('22) & Gas Fireplace ('22). 4. 2 Large Bdrms with Upgraded Closets ('22), 2 Full Baths & Convenient Upper Level Laundry Room with Ample Storage on 2nd Level, with Primary Bdrm Featuring His & Hers W/I Closets & Updated 4pc Ensuite ('22) with Heated Flooring, Large Vanity, Freestanding Soaker Tub & Glass-Enclosed Shower. 5. Lovely Finished Bsmt Boasting Open Concept Rec Room & Office (or 3rd Bdrm), Plus Updated, Oversized 3pc Bath ('22) with Heated Flooring, and Ample Storage. All This & More! Updated 2pc Powder Room ('22) & Access to Garage Complete the Main Level. Smooth 9' Ceilings Thru Main Level / 8' Ceilings on 2nd Level. Oversized 2nd Bdrm with Sitting Area & W/I Closet Can Easily Be Converted Back to 2 Bdrms. Updated Staircase (with Iron Railings) & Hdwd Flooring Thru Main & 2nd Levels '22, New Windows & Patio Door (with Integrated Solar Shades) '23, Upgraded Attic Insulation '22, Upgraded Lutron Switches & Some Light Fixtures (to LED) & Updated Outlets '22, New Blinds/California Shutters '23. Bonus 2 Car Garage Plus Double Driveway. Beautiful Backyard with Generous Patio Area & Perennial Gardens. Fantastic Condo Complex in Desirable Joshua Creek Location Just Minutes from Parks & Trails, Top-Rated Schools, Community Centre, Library, Restaurants, Shopping, Hwy Access & Many More Amenities! (id:61852)
Real One Realty Inc.
2 Wooliston Crescent
Brampton, Ontario
Stunning Executive 4+2 Bed Freehold End Unit Townhouse, This gorgeous Unit offers the space and privacy of a semi-detached home, featuring 4 generously sized bedrooms above grade and a fully finished basement with separate entrance. The main level showcases a bright, open-concept layout designed for modern living. Enjoy a dedicated, separate living room for formal gatherings, complemented by a cozy family room complete with a warm fireplace-perfect for relaxation. Located strategically on the boundary of Mississauga, this property offers excellent accessibility for all commuters. Enjoy easy, quick access to major highways 401 and 407, placing you close to shops, schools, parks, and all essential amenities.This property is an excellent choice for a growing family seeking both convenience and comfort. (id:61852)
Right At Home Realty
3206 - 33 Shore Breeze Drive
Toronto, Ontario
Welcome to Jade Waterfront Condos! This bright and spacious 1-bedroom suite offers breathtaking, unobstructed views of Lake Ontario and the downtown Toronto skyline. Situated at33 Shore Breeze Dr, you're just steps from the waterfront-less than 500m to the lake. Inside, you'll find a modern kitchen with stainless steel appliances, 9 ft ceilings, floor-to-ceiling windows, and premium upgraded finishes throughout. Parking is included for your convenience. Residents enjoy an impressive selection of building amenities such as a car wash, outdoor pool and hot tub, fully equipped gym, yoga room, sauna, dog wash station, theatre room, golf simulator, guest suites, ample visitor parking, bike storage, a 24-hour concierge, party room, and more. Steps to scenic walking trails, the marina with boat access, convenient shops, and fantastic dining options. (id:61852)
Royal LePage Security Real Estate
76 Boathouse Road W
Brampton, Ontario
Welcome to this beautifully finished 2-bedroom legal basement apartment featuring large windows that bring in plenty of natural light. Offering approximately 950 sq. ft. of bright, modern living space and a spacious kitchen, this unit provides exceptional comfort. Located in a desirable Fieldgate-built home in one of Brampton's most sought-after neighborhoods, it's the perfect choice for small families, professionals, or couples seeking convenience and style. (id:61852)
RE/MAX Realty Services Inc.
611 - 1 Four Winds Drive
Toronto, Ontario
Welcome to this bright, spacious 2-bedroom condo, offering great value and priced to sell.Enjoy a modernized kitchen with rolling-island and beautifully updated bathroom, a generous balcony, and a layout that provides plenty of comfortable living space.The unit includes excellent storage options, with an extra-large laundry room. Maintenance fee covers all utilities-even cable TV for added convenience.Located steps from transit, with Finch West Station just minutes away, and York University within walking distance. Close to shopping, major highways, schools, and more, with visitor parking available.A fantastic opportunity you won't want to miss! (id:61852)
Royal LePage Signature Realty
305 - 8 Ann Street
Mississauga, Ontario
Experience boutique living at its finest in the heart of Port Credit. This beautifully designed 1-bedroom, 1-bathroom condo offers modern comfort with brand-new contemporary flooring, an oversized kitchen island with quartz countertops, custom cabinetry, and a seamless walkout to a spacious private balcony. The bedroom features a generous double closet, while the elegant 3-piece bathroom showcases a large soaker tub and frameless glass enclosure. Ideally situated in the sought-after Nola building, you'll be steps from the Port Credit GO Station, just 20 minutes to Toronto, and moments from vibrant restaurants, lakeside trails, and picturesque parks. (id:61852)
Exp Realty
69 Edward Horton Crescent
Toronto, Ontario
Beautiful 3 Bedroom & 3 Bath Townhouse with 1,698 Sq.Ft. on 4 Finished Levels! Bright & Spacious Kitchen Boasts Modern Cabinetry, Centre Island/Breakfast Bar, Quartz Countertops, Classy Tile Backsplash, Pantry, Stainless Steel Appliances & W/O to Large Balcony. Open Concept Dining Room & Living Room Area with Hardwood Flooring, Electric Fireplace & Juliette Balcony. Laundry Room, 4pc Bath & 2 Good-Sized Bedrooms on 2nd Level PLUS 3rd Level Primary Bedroom Suite with W/O to 2nd Balcony, Large W/I Closet & 5pc Ensuite with Double Vanity, Freestanding Soaker Tub & Separate Shower. Hardwood Flooring in Bedrooms. Fabulous Finished Ground Level Boasts Office/Den, Private 3pc Bath & Direct Access to Garage. 200 Amp Electrical. Front Door Access to Main Level + Rear Garage & Separate Door Access to Lower Level. Impressive Stone & Brick Exterior with Patio Walkway & Porch Entry. Quiet Townhouse Complex Tucked Away in Fantastic Etobicoke Location with Great Access to High Ranking Schools, Subway, GO Train/Bus/TTC, Shopping (Costco, IKEA, etc.), Restaurants & Amenities, Gardiner & 427 Access & So Much More! (id:61852)
Real One Realty Inc.
12 - 16 Fourth Street
Orangeville, Ontario
Bright & Spacious Main Floor Condo in the Heart of Orangeville! This beautifully laid out 2-bedroom condo offers the perfect blend of comfort and convenience. Featuring an open concept design with soaring 9 ft ceilings, the space feels even larger than it is. It is flooded with natural light thanks to its sunny south-facing exposure. Step out from the living area onto your private terrace; perfect for morning coffee or summer evenings, with a clear view of your own parking spot just steps away. The efficient kitchen boasts modern appliances, a handy pantry, and flows effortlessly into the living and dining space, making entertaining a breeze. The spacious primary bedroom includes a massive walk-in closet and direct access to a well-appointed semi-ensuite bath. You'll also appreciate the convenience of in-suite laundry. Located within easy walking distance of downtown Orangeville's shops, restaurants, and farmers market. This is carefree condo living at its best! (id:61852)
Royal LePage Rcr Realty
26 Hearn Street
Bradford West Gwillimbury, Ontario
Ridgeland" model by Sundance Homes the only one of its kind perched at the Highest Point of the Community w/Over-Looks to the GOLF Course Field & NO HOUSE AT THE FRONT...Offering 3,681 sq ft of above-grade living space, this Stunning "5-Bedroom", 3.5-Bath Home combines Modern Luxury with thoughtful Functionality. A Main floor Den/Office can easily serve as a **6th Bedroom, ideal for multi-generational living or working from home. Step into an Open-Concept Kitchen with STONE Counter-Tops, Sleek Wet Bar///, and High-End Vinyl Laminate flooring. Walk out to your Private Deck and Enjoy Unobstructed Greenbelt and Hill Views w/ Sunset through Oversized Modern Windows. (((The WALK-OUT BASEMENT features a Cold cellar, rough-in for a bathroom))), and ample potential for a future In-Law Suite or Entertainment Area.Upgraded throughout w/ Thou$and$ $pent. ******OVER 9-FT Smooth-Ceilings on Main and Second floors~~~8-FT Gap on both Sides of the house~~~200 Amp Electrical Panel~~~Contemporary aluminium/glass railings~~~An Over-Sized GARAGE that can Easily Accomodate A Pickup Truck. Located in a Rapidly Growing Community, with major INDUSTRIES & infrastructure Projects Underway. __Enjoy Quick Access to Hwy 27 & Line 7, just 5 minutes from Hwy 400, & minutes from the Upcoming HWY 400-404 Bypass, 20 MINS to Wonderland, the Honda Plant(Alliston). Nearby Amenities Include: Schools: Steps to Bond Head Elementary & Bradford District High School Recreation: Bond Head Golf Club & Conservation Areas for outdoor leisure. This is more than a home, it's A Lifestyle Opportunity in One of Ontario's Fastest Growing Area. Move-in today and make it yours! (id:61852)
Century 21 Realty Centre
72 Irwin Drive
Whitby, Ontario
Welcome Home! This beautifully updated three-bedroom, three-bathroom in downtown Whitby is the perfect place to call home. Located in a quiet, family-friendly neighborhood, it features a stunning newly renovated kitchen with an eight-foot quartz island, an open-concept main foor,and a finished basement with a home office or gym. Over $150,000 in recent enhancements. The backyard is made for entertaining, with a16x33-foot deck, a cozy fire pit area, and a spacious shed. Plus, walking distance to the Whitby GO Station, Highway 401, 407, Peel Park, and atop-rated elementary school. Move-in ready and full of charm --- don't miss this one! (id:61852)
RE/MAX Hallmark First Group Realty Ltd.
Main - 792 Pape Avenue
Toronto, Ontario
Prime location just a 4-minute walk to Pape Subway Station. This bright and well-maintained two-bedroom main-level unit includes all utilities and features stainless steel appliances and in-suite laundry. The unit offers a separate entrance and private laundry. No living room. Conveniently located close to shops, schools, libraries, parks, cafes, and restaurants. Ideal for professionals or students seeking a transit-accessible and low-maintenance living option. (id:61852)
Home Standards Brickstone Realty
2 - 50 Russell Street
Toronto, Ontario
Jan 1 or Feb 1 - all inclusive. Fully Furnished 2nd+3rd floor. Move in with just your suitcases. Sunny and bright all day with windows on 3 sides. 2 Large separated bedrooms. 2 full bathrooms, skylight, chef's kitchen, 16' cathedral ceiling In living-dining rooms with large windows, 9' ceiling in bedrooms, 3rd floor primary bedroom with walk-in closet and "Harry Potter room" (hidden storage room). Walk out to private use deck from 3rd floor primary bedroom. The 2nd floor bedroom has double closet. Huge deck with furniture and umbrella. High end designer finishes. Steps to Bloor/Spadina Subway. UT Campus. Walk to Hospital Row in 15 min. (id:61852)
Freeman Real Estate Ltd.
1611 - 83 Redpath Avenue
Toronto, Ontario
Newly Renovated condo available for rent. Stylish, fully furnished and equipped 1 bedroom plus den suite located at Yonge and Eglinton. Ideal for young professionals or anyone looking for a clean quiet and convenient living space. Steps to restaurants, cafes, groceries, bus stop, and subway station. Floor to ceiling windows in bedroom and living area with 2 walk outs to the balcony. Freshly painted with new floors, smooth 9 Ft ceilings, and professionally cleaned. Condo building has concierge, gym, conference room, party room, guest suites, and more! Whether you are new to Toronto or a life long lover of its energy, this suite offers a perfect mix of sophistication, comfort and unbeatable location. **PICS are from previous listing prior to renovations. Furnishings will also be tastefully updated. (id:61852)
Trustwell Realty Inc.
406 - 35 Parliament Street
Toronto, Ontario
Brand-new 2-bedroom, 2-bathroom suite at 35 Parliament St, Suite406, offering 621sqft of interior living plus a 40 sqft balcony. North-facing with abundant natural light, featuring a modern kitchen with built-in appliances and contemporary finishes. The main bedroom includes a private ensuite bathroom.Located in the heart of the Distillery District, steps from cafés, boutique shops, galleries, and restaurants. Transit is convenient with the 504A King streetcar, 121 bus, and easy access to the Gardiner Expressway. EV parking and locker included in lease. (id:61852)
Keller Williams Referred Urban Realty
706 - 1001 Bay Street
Toronto, Ontario
Renovated One Bedroom + Den. Den can be used as a Second Bedroom. Prime Location in the Heart of Toronto close to Subway, Hospitals, Financial District, Trendy Yorkville Shops and Restaurants. 5 ***** Star Amenities with Gym, Indoor Pool and Hot Tub, Basketball, Squash, Party Room, Guest Suites, 24 hour Concierge & Visitor Parking. Overlooks Quiet Courtyard. Parking Available in the Building. Gorgeous Suite. No Smoking, No Pets. Internet Included. Ideal For Professionals. Long Lease Welcomed. (id:61852)
Bridlepath Progressive Real Estate Inc.
54 Plymbridge Road
Toronto, Ontario
**Welcome to perfectly situated in the esteemed and scenic enclave of Hoggs Hollow, this property offers an unparalleled opportunity to all end-users(families) or investors or builders, Nestled within a private forested area, it's a haven for nature enthusiasts seeking tranquility in the city, effortlessly blends country serenity and urban convenient to yonge subway station and highways. This charm home offers a spacious over 3000 sqft of living area, 9 ft ceiling family room, recently update & upgrade elements(spent $$$$) thru-out inside/outside. The family living zone boasts a gorgeous fireplace, creating a cozy/warm atmosphere, and well situated to overlook the private backyard garden. The kitchen provides update/stainless steel appliance and update cabinet, a centre island and breakfast bar area. Upper level, 4 bedrooms are well-proportioned room size with hardwood floors and closets. The lower level offers extra space for your family needed, a separate entrance, and a direct access to the full size of 2 cars garage. The backyard offers an in-ground swimming pool, and a private ravine. 10 minutes walk to subway station, 15 minutes ride to downtown. Top ranking Armour Heights PS, York Mills CI & private schools! Most recent bank appraisal price is $5M. (id:61852)
Forest Hill Real Estate Inc.
942 Robert Ferrie Drive
Kitchener, Ontario
Immaculate, Beautiful End Unit Townhouse, Like A Semi, clean, 3 Brs & 2.5 Washrooms With A Loft!! Doon South Area. Hardwood Floors On Main Floor & Hardwood Stair Case, Broadloom On 2nd Level, Large Kitchen W/Breakfast Bar & Quartz Counter Top, Stainless Steel Appliances,9 Ft Ceiling, 2nd Floor Laundry, (pic taken when the property was vacant). Landlord Looking For Aaa Tenants.5 Minute Away From 401,Shoping Center... (id:61852)
RE/MAX Gold Realty Inc.
758 Grand Banks Drive
Waterloo, Ontario
Welcome to your new home in the highly sought-after Eastbridge community of Waterloo! This beautifully maintained 4-bedroom, 4-bathroom home offers about 2,500 sq. ft. of finished living space, perfect for families looking for comfort and convenience. new fridge and dishwasher, Freshly painted, The bright, open-concept main floor features a spacious kitchen and a breakfast bar, overlooking a warm and inviting living room. Walk out to a large deck and fully fenced backyard an ideal space for entertaining or relaxing with family and friends. Upstairs, youll find a large primary bedroom with vaulted ceilings, a walk-in closet, and a modern ensuite with a glass shower. Two additional generous bedrooms and a full bath complete the upper level. The finished basement provides extra living space perfect for a family room, play area, or home office. Located close to top-rated schools, RIM Park, Grey Silo Golf Course, scenic trails, shopping, Conestoga Mall, public transit, and the expressway, this home has everything your family needs within minutes. A wonderful place to call home in one of Waterloos most desirable neighborhoods. (id:61852)
RE/MAX Gold Realty Inc.
53 Bush Clover Crescent
Kitchener, Ontario
Beautifully Updated freshly painted 3 Bedroom, 1.5 Bath Two storey Detached Home Finished Top To Bottom. This Open Concept Home Features Updated Tile And Hardwood Floor Throughout Main And 2nd Floor With Wood Staircase. Huge Master Bedroom With Semi Ensuite And W/I Closet. Huge private backyard with deck stainless Steel Fridge ,Gas Stove, dishwasher. Basement Unit with separate entrance Is Not Included. No Smoking, No Pets. Looking For professionally employed A+++ Tenants. Utilities not included (id:61852)
Royal LePage Flower City Realty
53 Aquarius Crescent
Hamilton, Ontario
Freshly painted, beautifully bright and upgraded 3 bedroom townhouse with a walkout lower level in a quiet subdivision located in the highly sought-after Stoney Creek mountain. Spacious layout with an ultra-convenient location are just a few of the many highlights this property has to offer! The main floor features 9-foot ceilings, potlights throughout as well as a custom kitchen with breakfast bar, large family room, designated dining room and sliding doors leading to the elevated South-East facing deck. The living room is bathed in light and the lower level features a walk-out to the rear yard and could be used as an additional bedroom. The primary bedroom includes an ensuite bathroom and double closets. Walking distance to tons of amenities, schools, parks, shopping and restaurants this townhouse has lots to love! (id:61852)
The Agency
58 Woodland Avenue
St. Catharines, Ontario
Updated 3 Bedroom, 2 Bathroom home in the heart of St. Catharines. Enter inside past the covered front porch and you will be greeted by an open and spacious living area which flows smoothly into the kitchen and dining room. Extending beyond the kitchen is a bonus room, which can be utilized as an additional living room or a main floor primary bedroom, which features sliding doors that exit out onto the patio. The solid wood staircase with iron spindles will lead you upstairs to where there are 3 well-proportioned bedrooms and a full bathroom. The backyard is oversized, with tons of room for outdoor activities and mature trees that have immense privacy from neighboring homes. The property is situated within walking distance to parks and just a short drive to the highway as well as all of the amenities one could need or ask for! Come tour this lovely home today. (id:61852)
The Agency
19 Hindquarter Court
Brampton, Ontario
Fantastic opportunity for investors and first-time home buyers! This freehold freshly painted townhouse is located in an excellent, family-friendly neighborhood and offers plenty of space to grow. Featuring 3 bedrooms and 2 washrooms, this home includes a large eat-in kitchen, separate dining area, and a spacious family room. A great chance to enter the market and add your own personal touches to truly make it home. Why choose condo living when you can enjoy the benefits of a house with your own backyard? Close to schools, parks, and amenities (id:61852)
Homelife/miracle Realty Ltd
19 Exhibition Crescent
Brampton, Ontario
Stunning 4+2 Bedroom with a large Den Detached Home - Prime Location with Future Costco! No Sidewalk!Discover pride of ownership in this meticulously maintained, all-brick detached residence . Situated on a premium lot with no sidewalk and no homes directly in front, this home offers rare privacy and exceptional curb appeal in one of the area's most rapidly developing pockets. Unbeatable Location & Lifestyle* Ultimate Convenience: Located within walking distance to grocery stores, medical clinics, and KFC.* Future Value : Enjoy the massive appreciation and convenience of a new Costco coming soon right across the street! The Main Level: Elegance & Function* Grand Entrance : Step through the double-door entry into a soaring, open-to-above foyer with featuring a newly installed porch enclosure , providing an extra layer of insulation and safety.* Refined Finishes : The main floor features gleaming hardwood floors and an oak staircase.* Chef's Kitchen : Fully upgraded with high-pitched cabinetry, premium granite countertops, and a stylish backsplash.* Family Living : Relax in the spacious family room, highlighted by a cozy gas fireplace-perfect for quiet evenings. Upper Level: Masterful Retreat The second floor boasts four generous bedrooms, including a primary suite designed for luxury:* Master Suite : Features elegant coffered ceilings, a large walk-in closet, and a spa-like 5-piece ensuite bathroom.* Upgraded Details : Modern shower and kitchen faucets installed throughout. The Income Potential: Legal Basement Apartment* Legal Basement with Private Access: A newly built fully legal basement (currently rented) with a separate side entrance.* Versatile Space : Includes two spacious bedrooms and an exceptionally large den area-perfect for an office or gym. Outdoor Living & Exterior Upgrades* Premium Landscaping : The front, sides, and entire backyard have been professionally interlocked for a clean, low-maintenance finish. (id:61852)
Homelife/miracle Realty Ltd
1127 Savoline Boulevard
Milton, Ontario
Welcome to this bright and very well-maintained 2-storey detached home for lease in Milton's highly desirable Harrison neighbourhood. Bright and functional layout with 9 ft ceilings on the main floor, freshly painted throughout, and new flooring on the main level. The kitchen is equipped with built-in stainless steel appliances, including a brand new dishwasher and flows seamlessly into the living space, ideal for everyday living. Upstairs you'll find 4 good-sized bedrooms, including a spacious primary bedroom with walk-in closet and 4-piece ensuite. Convenient second-floor laundry and an unfinished basement providing ample storage. The home has been professionally deep cleaned. Excellent location close to parks, schools, shopping, and transit, with a walking path directly beside the property. A great opportunity to lease a solid home in a well-established Milton community. Move in and enjoy! (id:61852)
Revel Realty Inc.
1606 - 75 Emmett Avenue
Toronto, Ontario
The Winston house welcomes you to this lovely 2+ Den condominium located in Toronto's Mount Dennis community . Featuring a very spacious open-concept layout, this is one of the largest units in the building , offering over 1200 Sq Ft of living space. While the unit requires updating it presents an excellent opportunity to make it your own. The suite includes 2 bathrooms , ensuite laundry, parking & locker. Ideally situated near the new Eglinton Crosstown LRT, TTC, Mount Dennis , Go Station , Golf courses, and the Humber Trails, the location is second to none. Residents enjoy outstanding amenities such as an indoor pool, Sauna, Gym , Tennis court, recreation room , concierge service and more. The well maintained building boasts an excellent reserve fund and EV chargers for convenient car charging. Easy to show-this is a home you won't be disappointed with. Status Certificate available. (id:61852)
RE/MAX West Realty Inc.
504 - 30 Malta Avenue
Brampton, Ontario
Beautifully designed and generously sized, this 2-bedroom plus large sunroom unit offers over 1,250 sq. ft. of comfortable living in the heart of Brampton. Featuring 2 full washrooms, ensuite laundry with great storage, and a family-sized kitchen with an eat-in area and a big window, this condo provides both convenience and functionality. Enjoy a bright, spacious living area with abundant natural light and a very practical layout. Located on the 5th floor with peaceful green space views, this well-maintained home features brand-new bedroom flooring and recent paint throughout. The building is exceptionally cared for, offering 24-hour security and concierge, and sits in a prime location close to parks, malls, transit, schools, Hwy 410/401/407, and just minutes from the upcoming LRT. The all-inclusive condo fee covers all utilities, adding incredible value. Show with confidence-this one is a must-see! (id:61852)
RE/MAX West Realty Inc.
504 - 2300 St Clair Avenue W
Toronto, Ontario
Location!! Location!! Beautiful boutique 563 sq.ft. 1 Bedroom + Den Condo. Huge 74 sq.ft. Terrace to the balcony from Living Room with southern view. Laminate Flooring Throughout, Upgraded Kitchen Cabinets, Ceasarstone Countertops, High End Stainless Steel Appliances, Washer Dryer and Professionally Painted throughout. Close to Shopping, Restaurants, Grocery, LCBO, Transit. (id:61852)
Web Max Realty Inc.
1008 - 60 Stevenson Road
Toronto, Ontario
Amazing big end unit for lease. Experience living in this massive 3-bedroom condo featuring approximately 1,300 sq. ft. of beautifully big space! This stunning suite offers 3 bedrooms, 2 baths, New flooring, Kitchen (2024), 1 parking and 1 locker. Enjoy the spacious open-concept living and dining area, perfect for entertaining or relaxing in style. The entire building exterior and balconies have been recently updated, giving it a sleek and contemporary look. Prime location! Easy access to major highways, TTC, and the upcoming LRT line. 1 parking spot, Wi-Fi and 1 locker included. Students welcome! Don't miss this opportunity to live in a beautiful house that truly has it all space, style, and convenience. (id:61852)
Homelife/miracle Realty Ltd
706 - 86 Dundas Street
Mississauga, Ontario
Enjoy the great views and soak in all the natural light in this Brand new breath taking 1+1 bedroom, 2 washroom unit located at Hurontario and Dundas. Unit features an open concept living allowing you to make your home ideas come to life. Located next to many different types of restaurants and stores, public transit at your door step, minutes away from highways (QEW and 403), schools and park nearby, and not to mention just a few minute away form Mississauga's famous tourist attraction, Square One Shopping Center, and Celebration Square. You wont want to miss out on this great opportunity to live in Mississauga's growing and updated community. (id:61852)
RE/MAX Gold Realty Inc.
3 Cypress Point Street
Barrie, Ontario
Looking for a home that offers everyday comfort & income generating potential without compromising on style and space? This is the one! Located on a quiet, desirable street, this beautiful residence offers comfortable family living & an excellent income-generating opportunity. This home will impresses you from the moment you step inside. The bright open concept layout is designed for both relaxed family living & entertaining featuring 9 smooth ceilings, pot lights, hardwood flooring throughout the main living areas. Spacious Great Room includes cozy gas fireplace, seamlessly connected to the chefs kitchen equipped with a built-in pantry & ample storage. The main floor also features convenient laundry room with direct access to double car garage equipped with an electric vehicle charging station. Upstairs, unwind in the spacious primary suite, complete with a wall-mounted fireplace, double closets, luxurious 5-piece ensuite that includes glass-enclosed shower & deep soaking tub. 3 additional well-appointed bedrooms provide ample space for family or guests, with a Jack&Jill bathroom connecting two rooms & separate 4-piece main bath for added convenience. Legal basement apartment includes generous living & dining area, full kitchen, bedroom, den, 3-piece bathroom with heated floors & rough-in for secondary laundry. Perfectly designed for entertaining the expansive backyard features custom-crafted wooden deck, two stylish pergolas including one thoughtfully positioned over the BBQ area, creating an ideal setting for both lively summer gatherings & peaceful evenings under the stars. Ideally located steps from Muirfield Park, scenic trails& playground, this home offers quick access to golf courses, top-rated schools & all essential amenities. Enjoy the convenience of being just 5 minutes to shopping&services,10 minutes to HW400 & only 45 min to Collingwood, Toronto & Cottage Country making it perfectly situated for both daily living& weekend escapes. (id:61852)
Sutton Group-Admiral Realty Inc.
26 Altamira Road
Brampton, Ontario
Welcome to Amira Estates. This stunning 2025-built detached 2-storey home by Treasure Hill offers 3,250 sq. ft. of modern luxury on a premium 44.9' x 91.8' lot. Located near Airport Rd & Countryside Dr, this residence features 4 spacious bedrooms and 4 bathrooms, designed with a focus on high-end finishes and functional living. The main floor makes a grand impression with nearly 11 Foot ceiling height at the entrance and 9 foot ceilings throughout the rest of the home. The interior features elegant hardwood flooring, with upgraded tiling in the foyer, kitchen, and breakfast area. The spacious kitchen serves as the heart of the home, offering plenty of light and space for family gatherings. A fireplace & large windows throughout the Family Room offers opportunity for plenty of natural light. Upstairs, the four large bedrooms are finished with plush carpet for comfort. The layout includes two private ensuite bathrooms, one shared bathroom, and a convenient second-floor laundry room. All washrooms throughout the home have been tastefully upgraded. For those looking for extra potential, the unfinished basement features a builder-built separate entrance, ideal for a future suite or recreation space. The exterior is equally impressive, with a backyard that backs onto a peaceful ravine and a pedestrian path connecting two vibrant neighborhoods. Residents will enjoy being minutes away from top-rated schools, groceries, banks, and the Brampton Civic Hospital. With easy access to public transit and major highways, this home offers the perfect balance of natural tranquility and urban convenience (id:61852)
Royal LePage Signature Realty
4811 - 252 Church Street
Toronto, Ontario
Brand new, never lived-in corner suite on a high floor with breathtaking south-east exposure and unobstructed two-direction views. Thoughtfully designed open-concept layout featuring a sleek, modern kitchen with built-in high-end appliances, flowing seamlessly into the living and dining areas. Floor-to-ceiling windows flood the space with natural light throughout. Spacious primary bedroom complete with a large walk-in closet and a stylish 4-piece ensuite bath. Enjoy luxury amenities including 24/7 concierge, state-of-the-art fitness centre, yoga studio, golf simulator, co-working spaces, and outdoor patios with BBQ areas. Unbeatable downtown location with a Walk Score of 100 - steps to Toronto Eaton Centre, Toronto Metropolitan University (TMU), subway, streetcars, grocery stores, top restaurants, entertainment, and more. A rare opportunity for sophisticated urban living in the heart of downtown Toronto. (id:61852)
RE/MAX Hallmark Ari Zadegan Group Realty
355 Crowder Boulevard
Newmarket, Ontario
End Unit Freehold ~1039sf Like A Semi Townhouse. Huge Lot (Front 48.42Ft) And Long Driveway (3 Cars Parking). Finished Bsmt W/Side Entrance And Fully Fenced Yard. Brand New Kitchen Upper/Under Cabinet, Quartz Counters With Under Mount Sink, Backsplash, Pot Light. W/O To Fully Fenced Yard. 3 Well Appointed Bedrms W/Bay Window In Master. Laminate Flr Through-Out Main And 2nd Fl. Wood Stairs. Close To Greenspace, Parks, School, Shopping, 404. (id:61852)
Aimhome Realty Inc.
4212 - 7890 Jane Street
Vaughan, Ontario
Absolutely Stunning! Corner Unit at Transit City 5 Condos! Located In The Heart Of Concord.Freshly Painted and has a large Balcony with Breathtaking views from the 42nd floor. Open concept living/dining room with Floor-To-Ceiling Windows & a Sleek/Modern Kitchen Complete With B/I appliances, backsplash & Quartz Countertops. 2 spacious bedrooms (No Den) & 2 full baths. Ensuite laundry room. 2 minute walk to Subway Station, Easy Access To Hwy 400 & 407. Minutes To Vaughan Mills, Ikea, Costco, Walmart And York University. Parking, Locker & High Speed Internet Included. Wrapped Around Balcony Over Looking South East With CN Tower & Over 24000 sq.ft Mega Amenities Including Gym, Running Track, Squash court, Swimming Pool & More! (id:61852)
Homelife/miracle Realty Ltd
59 Maskell Crescent
Whitby, Ontario
Out-of-the-box California-modern, designer, and absolutely turnkey, 59 Maskell Crescent is the family house that hits different, not a cookie-cutter. Four bedrooms, four baths, and a builder-finished lower level deliver smart, flexible space, approximately 30% more room for a rec zone, movie nights, or your own speakeasy. Sunlight pours through oversized windows with unobstructed east exposure, so the morning coffee comes with mesmerizing sunrises. The chefs kitchen is designed to perform: extended island, custom cabinetry, and approximately $40K in European appliances, all flowing to dining and living for effortless entertaining. The serene primary retreat brings a glass shower, deep soaker tub, and a luxury walk-in closet (approximately $15K). Custom built-ins throughout the home, garage, and laundry (approximately $15K) keep life tidy. Downstairs, the builder-finished basement with a full 4-pc bath (approximately $45K) elevates everyday living. Outside is all about low-maintenance luxury: full-yard interlock with double side gates (approximately $50K) plus a hot-tub/swim-spa rough-in (approximately $4K). 3M safety film on all windows, including the basement (approximately $10K), adds peace of mind. Set on a quiet, safe street backing the big park, yes, you can prep lunch while watching the kids play, this is a lifestyle buy. A brand-new elementary school is under construction just around the corner (buyer to verify timing); strong local options include French Immersion JK-Grade 12. Parks and play are everywhere: multiple playgrounds, basketball courts, sports fields, two splash pads, and a walking trail. Commuting is easy, just over 10 minutes to Whitby GO, with quick access to Hwy 412 for the 401/407. If you want design, daylight, and done-for-you upgrades in a close-knit, family-forward community, this one brings the energy and the value. (id:61852)
Keller Williams Referred Urban Realty
4410 - 100 Harbour Street
Toronto, Ontario
Luxury 2 Bedroom Corner Unit With Breathtaking Lake & City Views At The Harbour Plaza. Freshly Painted, Move-In Ready. Spacious 795 Sf.Ft. Best Layout, Split Bedroom, Large Wrap Around Balcony. 9' Ceiling, 2 Baths, Gourmet Kitchen W/Custom Design Island & Pantry, Direct Connection To P.A.T.H., Union Stn, Go Transit, & Scotiabank Arena. Steps To Financial/Entertainment District, Harbour Front. Luxurious Lobby, Lounge, State-Of-The-Art Fitness Centre, Indoor Pool, Outdoor Terrace, Theatre. (id:61852)
Right At Home Realty
3710 - 7 Concorde Place
Toronto, Ontario
Centrally Located Condo. Stunning Penthouse Unit With Unobstructed Spectacular Ravine/Park/City Views! No Unit Upstairs! Bright, Spacious And Functional Open Concept Layout! Floor To Ceiling Windows! PotLights! Convenient Location, Close To Ttc Bus Stop, Dvp Hwy, Eglinton Crosstown LRT, Shops At Don Mills, Aga Khan Museum, Park/Trails, Stores, Restaruants...etc. 24Hr Concierge, Spa Like Facilities: Gym Rm, Squash/Tennis Courts, Ping Pong Rm, Indoor Swim Pool, Party Rm Etc. 1 Underground Parking Included. (id:61852)
Anjia Realty
717 - 135 East Liberty Street
Toronto, Ontario
Junior 2 BED, 2 FULL BATH Suite In The Heart of Liberty Village. Breathtaking Views of the Lake & City Skyline. Amazing Location, TTC, Grocery Stores, Banks, Parks & Bars, All at Your Doorstep. Modern Finishes, Functional Layout - Living Rm W/O Large Terrace, Upgraded Appliances & Floor-Ceiling Windows. The Liberty Market Offers Incredible Amenities: 24/7 Concierge, Gym & Rooftop Deck. Heat & High Speed Internet included in Main Fee. Parking/Locker Included! (id:61852)
Homelife Frontier Realty Inc.
717 - 135 East Liberty Street
Toronto, Ontario
Junior 2 BED, 2 FULL BATH Suite In The Heart of Liberty Village. Breathtaking Views of the Lake & City Skyline. Amazing Location, TTC, Grocery Stores, Banks, Parks & Bars, All at Your Doorstep. Modern Finishes, Functional Layout - Living Rm W/O Large Terrace, Upgraded Appliances & Floor-Ceiling Windows. The Liberty Market Offers Incredible Amenities: 24/7 Concierge, Gym & Rooftop Deck. Heat & High Speed Internet included in Main Fee. Parking/Locker Included! (id:61852)
Homelife Frontier Realty Inc.
45 Mathersfield Drive
Toronto, Ontario
Luxury Meets Location in South Rosedale! Nestled in one of Torontos most prestigious neighbourhoods, this South Rosedale gem is part of a rare, exclusive enclave developed approximately 25 years ago. A true prize, this home blends timeless craftsmanship with refined elegancecustom moldings, vaulted ceilings, and top-tier construction speak to its luxurious pedigree.Enjoy unparalleled convenience: you're just a 5-minute walk to the Summerhill subway, fine dining, boutique shopping, and more. This is a rare opportunity to own a distinguished home in a location where luxury truly meets lifestyle. (id:61852)
Keller Williams Referred Urban Realty
1092 Glendale Drive
Peterborough, Ontario
Welcome to 1092 Glendale Drive, located in the desirable north end of Peterborough. This bright and inviting brick bungalow has 3 + 1 bedrooms, 2 bathrooms, a finished lower level, with a single detached garage. Featuring a stunning remodeled kitchen, with high-end Quartz countertops and stainless steel appliances. The open concept living room/dining room combo provides space for entertaining. The main floor offers a fully remodeled 5PC bathroom, engineered hardwood flooring and paint throughout, with all new light fixtures, updated windows, and door hardware. The basement features a fourth bedroom, laminate flooring, fresh paint, a second remodeled 4 PC bath, new windows, and lighting. Additional upgrades in 2025 include: fully insulated attic R60, gas furnace, air conditioner, windows, updated 100AMP service, insulated basement, and a 12' x 12' deck w/walk out from second bedroom to a fully fenced yard. The roof shingles were done in 2023. This bright and welcoming home is ready for immediate occupancy, just in time for the holidays. *For Additional Property Details Click The Brochure Icon Below* (id:61852)
Ici Source Real Asset Services Inc.
413 - 720 Whitlock Avenue
Milton, Ontario
This modern and well-maintained apartment features 1 bedroom plus den, offering a functional and comfortable layout. The open-concept living and dining area provides a bright and inviting atmosphere. Both the bedroom and dining area have direct walk-out access to a private terrace, allowing for plenty of natural light and seamless indoor-outdoor living. The apartment is finished with laminate flooring throughout and equipped with stainless steel appliances, adding a sleek and contemporary touch. Ideal for tenants seeking comfort, style, and practicality. Close to schools, shopping, grocery stores, and coffee shops. Tenant to provide employment letter, tenant liability insurance, rental app, proof of income, first and last month deposit. (id:61852)
Sotheby's International Realty Canada
14384 Humber Station Road
Caledon, Ontario
!! Attention Investors and Developers!!! Absolutely Fantastic Prime Location !! Bolton Go Station Approved Area !!! 1 Acre Property In A High Demand of Bolton West Secondary Plan area (part of the Town's new urban area). Detached Side split 4 Level House !! 3+2 Bedroom , 2 Full washrooms, Country Living Life Only Minutes From Bolton Downtown. Home Well Set Back From Road Offering Peace & Quiet. Beautifully Landscaped. Finished Rec Room W/ Stone Fireplace And Above Grade Windows. Pot lights , Lots Of parking. Bring An Offer. Huge Development in neighborhood. (id:61852)
RE/MAX Millennium Real Estate
64b - 5865 Dalebrook Crescent
Mississauga, Ontario
3-Bedroom / 3 washroom Townhome offering comfortable living in the sought-after Erin Mills community. Featuring Laminate flooring in the living and dining areas, a large eat-in kitchen with countertops, and stainless steel appliances. The fully finished basement, providing additional living space. Located in a quiet, well-kept condo townhouse complex with easy access to Hwys 403, 401, and 407, as well as public transportation. Minutes from Credit Valley Hospital, Erin Mills Town Centre, and top-rated schools in Mississauga, Within Boundary of John Fraser School. Pls Provide Rental Appliances, Credit Repost W/ Score, Employment Letter, Pay Stubs, References, I.D, Tenant Pays Utilities, Tenant Insurance, 10 Post Dated Chqs, 1st And Last Certified Deposit. Hot Water Tank Rental, No Pets, Non Smokers. $200 Refundable Key Deposit. Sought After Location, Close To All Amenities. Fridge, Stove, Microwave, Washer and Dryer. Single key Screening May Be Required. (id:61852)
Royal LePage Signature Realty
1979 Concession M-N Road
Ramara, Ontario
Build your dream home on this treed 1.83 acre parcel of land on a quiet country road. Property is just outside the quaint town of Washago with shops and restaurants. Enjoy Hiking trails nearby as well as a few options for water access just minutes away. Land has been partially cleared and Hydro is at lot line.Property is zoned rural. All Levies and Development Fees are the responsibility of the Buyer.Please book an appointment to walk the property. (id:61852)
RE/MAX Crosstown Realty Inc.
707 - 44 Bond Street W
Oshawa, Ontario
Discover this stylish open concept 1 plus den condo. Upgraded kitchen and Granite counters. Located in downtown Oshawa. Displaying modern amenities at a prime location in downtown Oshawa. This unit offers the perfect combination of comfort and convenience. Pride of ownership is evident as you step into the open-concept living space, flooded with natural light, featuring a Juliette balcony. The kitchen is equipped with all stainless steel appliances, and ample cabinet space, making cooking a luxury. The large bedroom provides a welcoming retreat, featuring a large window, 4 piece ensuite and plenty of closet space. The versatile den offers the ideal space for a home office, guest room, or additional storage. As an added bonus, residents of this building have access to a range of amenities, including a large well-equipped gymnasium and sauna. If you need more space for a get together, the party/meeting room for hosting gatherings and events. Close to shops, restaurants, and entertainment options, as well as easy access to public transportation and major highways. This is your opportunity to make this downtown gem your new home. (id:61852)
Urban Avenue Realty Ltd.
310 - 270 Palmdale Drive
Toronto, Ontario
Affordable 2-Bedroom Condo with Renovated Interiors & Low Maintenance Fees!The kitchen has been fully renovated with new cabinets and quartz countertops. The bathroom has also been redone with matching quartz, new tiles, and modern fixtures. Laminate and ceramic flooring have been installed throughout the unit. Comes with underground parking and low monthly maintenance fees of just $617, which include heat, hydro (electricity), cable. It's a smart choice for first-time buyers or anyone looking for an affordable investment. Building amenities include a gym, sauna, party/meeting room, garbage chute, fenced yard, and a playground for kids. Youll also have easy access to Highway 401 and be located near the planned Sheppard subway line extension, making commuting easier in the future.Extras: All light fixtures and appliances are included. Extra flooring will also be left behind. (id:61852)
RE/MAX Hallmark Realty Ltd.
