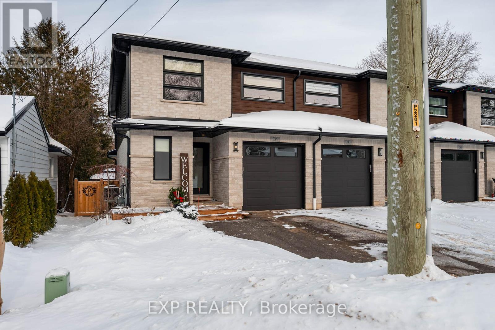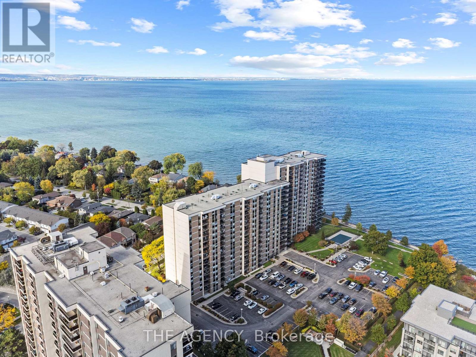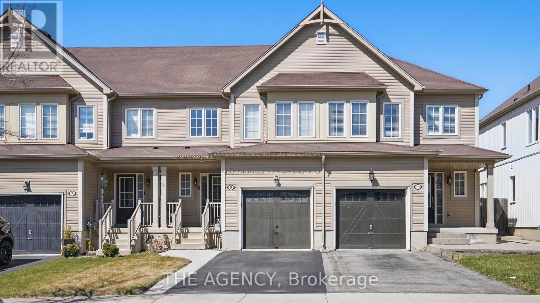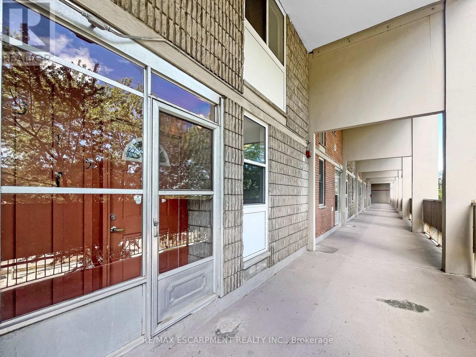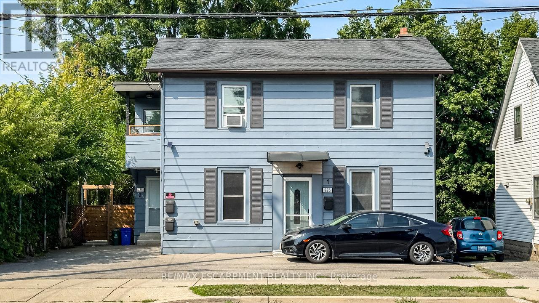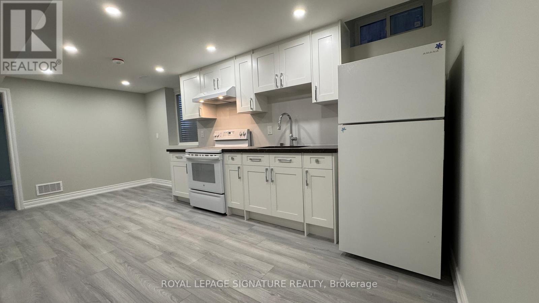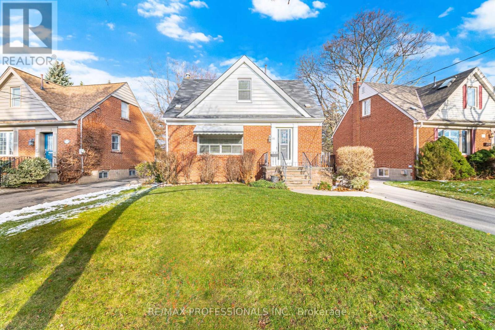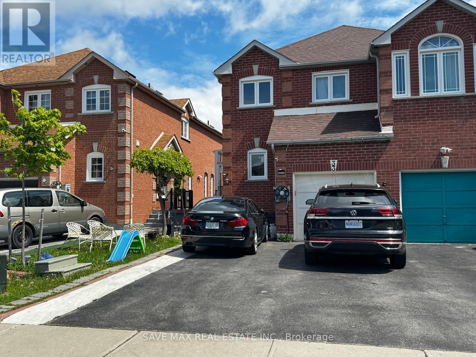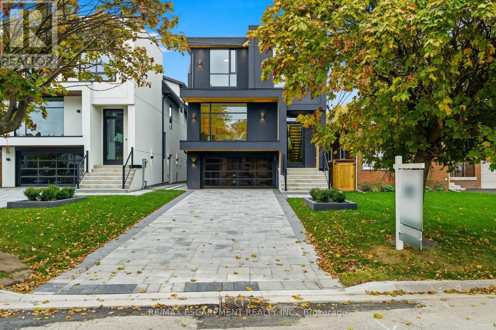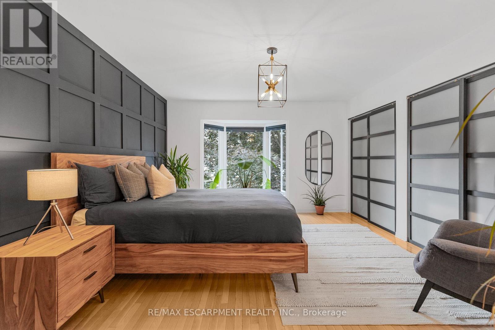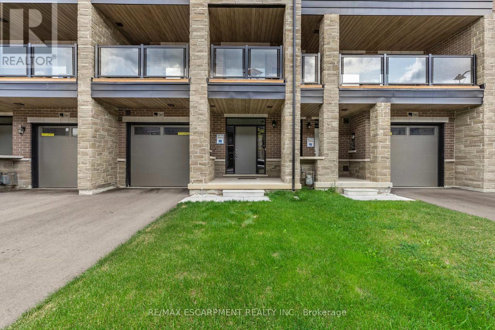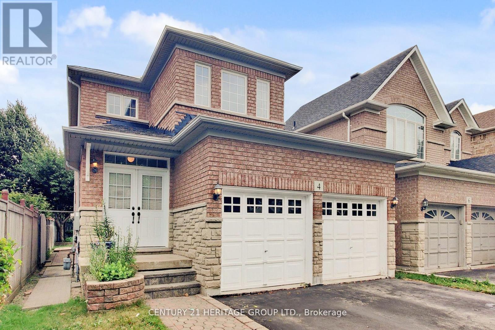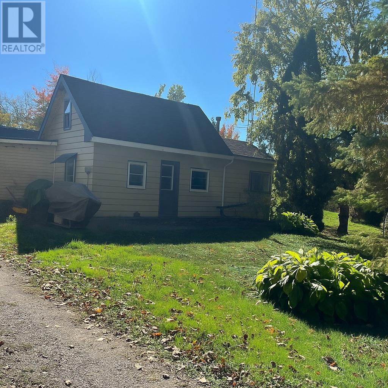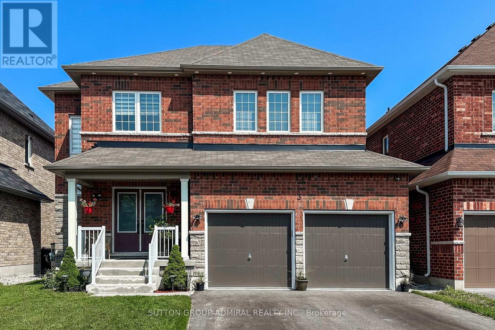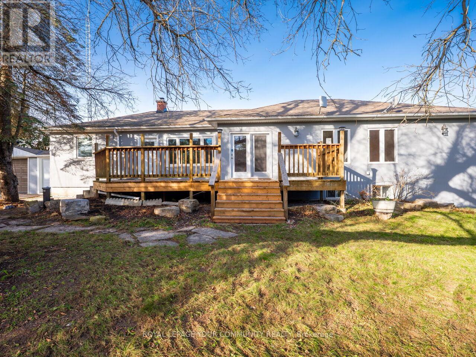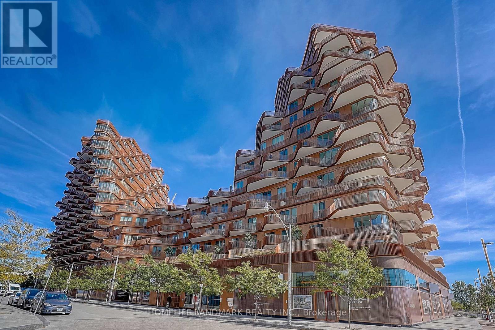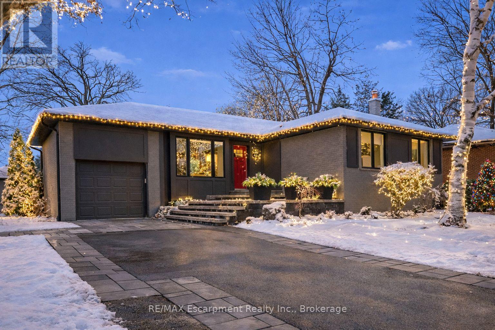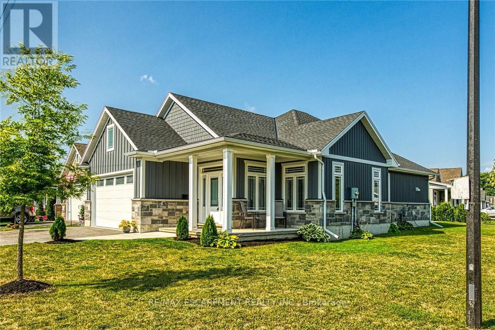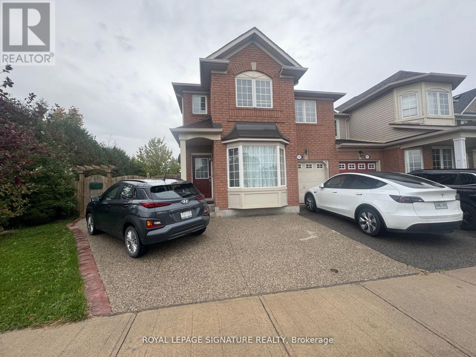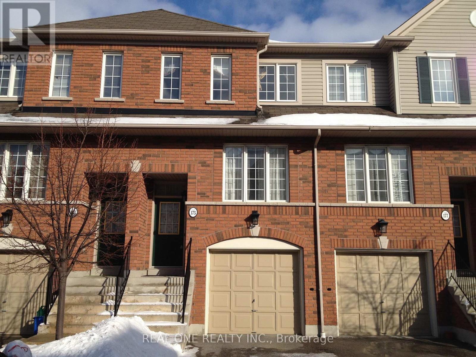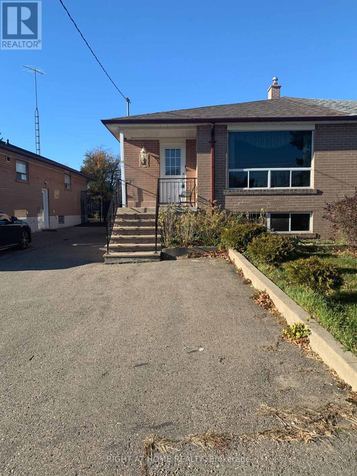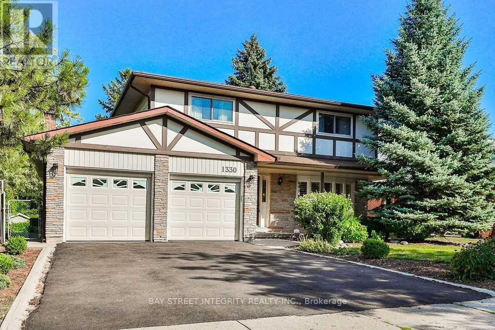745 Waterloo Street
Wellington North, Ontario
This is not your typical townhouse. Set on an exceptionally rare 300-foot deep lot, this 3-year-old freehold townhouse offers the space, privacy, and peaceful views you'd expect in the country while still enjoying the comfort of neighbours and a connected community. This home was thoughtfully finished with long-term living in mind, not just resale. Inside, the layout is functional and inviting, with three bedrooms and three bathrooms designed for everyday life. The kitchen is a true standout, featuring custom cabinetry with soft-close drawers and doors, quality finishes, and a clean, timeless design that anchors the main living space. Step outside and you'll quickly understand what makes this property special. The extra-deep lot creates a sense of calm and openness rarely found in a townhouse offering cottage-like views and room to relax, entertain, or simply enjoy the quiet. With a single-car garage, two-car driveway, and a location that blends convenience with tranquillity, this home is ideal for buyers who want space, quality, and ease without sacrificing community. If you've been searching for a home that feels finished, peaceful, and genuinely different, this one deserves your attention. (id:61852)
Exp Realty
1012 - 500 Green Road
Hamilton, Ontario
Wake up to sparkling water views and soft morning light over Lake Ontario in this spacious corner-unit condo offering 2 beds and 1.5 baths that perfectly blend comfort, style, and serenity. Inside, you'll discover engineered wide-plank hardwood floors, crown moulding, and pot lights that highlight the open-concept living and dining space. The unit has been upgraded with modern touches throughout, including refined interior doors and a cohesive, contemporary aesthetic. The bright kitchen offers granite countertops, pot drawers, a pantry, and ample storage, while hallway closets add practical convenience. Enjoy your favorite music with the integrated speaker system and take in the peaceful scenery from your spacious balcony, the perfect spot to relax and enjoy the lakeside breeze. The primary bedroom includes a walk-in closet and private 2-piece ensuite, while the main bathroom, fully updated in 2024, showcases heated floors and modern finishes. A Miele washer and dryer provide in-suite convenience. Building amenities include a heated outdoor pool, BBQ area, indoor hot tub, gym, sauna, games room, and workshop, offering the ideal blend of recreation and relaxation. Condo fees include heat, hydro, AC, water, cable TV, internet and more! Includes one owned underground parking space, with surface parking available for a second vehicle. Ideally located close to highway access yet just steps from the waterfront and scenic trails, this home offers the perfect balance of connectivity and calm in beautiful Stoney Creek. More than a condo. It's a lakeside lifestyle. Welcome home. Some images have been virtually staged and/or digitally enhanced to illustrate potential use and design. Actual property appearance may differ. (id:61852)
The Agency
9 Lynch Crescent
Hamilton, Ontario
Welcome to this bright and spacious carpet-free 2-storey townhouse, offering just under 1,300 sqft above ground of functional living space in one of Binbrooks most sought-after neighborhoods. Featuring 3 bedrooms and 2.5 bathrooms, this home is perfect for first-time buyers, young families, or savvy investors looking for a fantastic opportunity. The open-concept main floor is filled with natural light and offers great flow for everyday living and entertaining. The low-maintenance backyard is perfect for enjoying outdoor time without the hassle of major upkeep. Upstairs, you'll find three well-sized bedrooms including a primary suite with ensuite and walk-in closet. The unfinished basement provides a blank canvas ideal for adding extra living space, a home office, or rec room to boost your homes value.This home is a great chance to infuse your own style and make it truly yours. Located in a family-friendly community close to schools, parks, shopping, and this one has all the potential youve been looking for. Dont miss out on this gem! (id:61852)
The Agency
8554 Haldibrook Road
Hamilton, Ontario
Welcome to 8554 Haldibrook Road Where Country Charm Meets Modern Comfort! This beautifully maintained bungalow offers the peacefulness of rural living with the convenience of being just minutes from Hamilton, Caledonia, and major commuter routes. Nestled in a desirable, scenic community, this home is ideal for anyone looking to enjoy a quiet lifestyle without compromising on convenience or modern amenities. Step inside to discover a thoughtfully updated main floor, featuring gleaming hardwood floors and a gorgeous modern kitchen with quartz countertops perfect for both everyday living and entertaining. The renovated 4-piece bathroom adds a luxurious feel, while the finished basement includes a large, open 3 piece bath installed in 2024 and a cozy theatre room complete with in-ceiling speakers, making movie nights unforgettable. Three spacious bedrooms on the main level provide plenty of room for family or guests. This home has seen many recent upgrades that enhance both comfort and peace of mind. The siding, soffit, eavestroughs, and several windows were replaced in 2021, while the roof was done in 2015. The furnace and air conditioning system were updated in 2017, the jet pump was replaced in 2023, and the driveway was resurfaced in 2020. For added reassurance, the cistern was professionally cleaned and inspected in 2024. Outdoors, the property truly shines. The serene backyard features a tranquil pond, mature apple and cherry trees, and a fire pitperfect for relaxing evenings under the stars. A large 40-foot-deep detached garage/workshop provides ample space for vehicles, storage, or your next hobby project. Whether youre seeking a family home or a peaceful country retreat, this property is move-in ready and waiting for you. (id:61852)
RE/MAX Escarpment Realty Inc.
315 - 350 Quigley Road
Hamilton, Ontario
Thinking of a Condo lifestyle? An opportunity to own one of the largest layouts in the building. Coming in at 1150 sq ft, this unique 3-bedroom 2-story townhome is Perfect for commuters, as the location offers easy access to the Redhill Parkway and QEW, with plenty of walking trails nearby. The building boasts stunning views of greenspace with a spacious master bedroom, including newer windows, patio door and fire door. The open-concept living/dining area and well-sized kitchen come with a stainless steel stove and Fridge. There is space and hook-ups in the unit to bring a dishwasher, washer and dryer. There is also a bonus closet under the stairs that can be used as a walk-in pantry or added storage. The unit comes with one underground parking space, and a large storage locker in the basement. The building amenities include a basketball court (with nets in a covered area), a community garden, bike storage, a party room, children's playground and community BBQ's. The two-story layout and outdoor sky streets give the building a townhome feel, and being pet-friendly, you can have it all and your furry friends! Located in East Hamilton, close to schools, parks, shopping, and major highways, this is an affordable option with everything you need. (id:61852)
RE/MAX Escarpment Realty Inc.
773 Lawrence Road
Hamilton, Ontario
A Savvy Investors Dream: Turn-Key Triplex with Guaranteed Positive Cash Flow & stellar tenants already in place. Meticulously renovated dwelling offers a rare opportunity for an investor to acquire a high-performing asset with zero startup headaches. This property was completely renovated July 2022 with an unwavering commitment to quality and longevity with newer shingles and new concrete walkways. The electrical system was redone in 2022 to provide a separate meter & panel for each unit. High efficiency Trane A/C unit with 10 yr warranty was installed in July 2023, and a new York High-Efficiency furnace, both have transferable warranties. All new ductwork for unit #3.Inside, each of the three units have been exquisitely finished to attract & retain premium tenants. In each apt are new modern kitchens featuring sleek quartz countertops, and matching backsplash & five new appliances, for a total of 15 across the property. The bathrooms have all been fully renovated with modern fixtures and finishes. Solar Film professionally applied to 20 windows by SunOut Solutions for enhanced privacy and energy efficiency. Ventilation fans and air intake installed in the crawl space by Black & White Construction to prevent mold and mustiness. The property is equipped with two Wi-Fi-enabled security cameras with remote access and video storage. Each unit, including the rear door for unit one, features keypad locks for keyless convenience. An EcoBee Wi-Fi-enabled thermostat allows for remote temperature control and can be locked with a code, giving the owner full control over efficiency. Added security measures, like bars on glass door inserts and an extra window AC unit, are a commitment to tenant safety& comfort. Nestled just minutes from transit, the Redhill Expressway, and the QEW, to conservation areas, King Forest Golf Club and the Rosedale Tennis Club. Investment Opportunities like this are exceptionally rare & demand swift action. (id:61852)
RE/MAX Escarpment Realty Inc.
Bsmt 2bd - 1686 Summergrove Crescent
Mississauga, Ontario
Brand new basement apartment with a separate entrance, beautifully designed to offer modern and comfortable living. This unit features two spacious bedrooms, one contemporary washroom, 1 car parking and laundry. The stylish kitchen is equipped with appliances, quartz countertops, and a modern backsplash. Enjoy vinyl flooring and pot lights throughout, along with large windows that provide abundant natural light. Conveniently located close to Highways 403, 401, and 407, as well as parks, highly rated schools, and many other amenities. (id:61852)
Royal LePage Signature Realty
35 Westleigh Crescent
Toronto, Ontario
Welcome to 35 Westleigh Crescent in West Alderwood. This well kept 3 Bedroom + Sunroom. 1.5-storey home. Sits on a generous 51' x 139' lot in a desirable location. Located on a quiet, tree-lined street near the Etobicoke Creek. The home features 3 bedrooms, full 4-piece bathroom plus 3 piece bath. Finished basement with a separate entrance. Exposed hardwood floors on main and second floor. Freshly Painted. The rear sunroom with walkout to the backyard provides additional living space. Great curb apeal. This property offers solid potential for first time buyers. Move in, update to suit your needs. This is a great opportunity in a high-demand neighbourhood close to parks, schools, Sherway Gardens, transit, and major highways. (id:61852)
RE/MAX Professionals Inc.
33 Piane Avenue
Brampton, Ontario
Move In Ready, freshly painted Spacious 3 + 1 Bedrooms & 4 Bathrooms. Total 5 parking space. Great location. This Home Features Spacious Layout, Sep Living & Family. Kitchen O/Looks To Backyard, Vinyl in the Kitchen, Breakfast Area With W/O To Backyard, Large Master bedroom with walk-in closet & 4Pc Ensuite, 2 Other Spacious Bdrms W/ Jack & Jill, Porch Enclosures, Finished 1bd Basement With Family Room & 3Pcs-Bath. Big Backyard with Garden Beds. Close To All Amenities like Chalo Freshco, No frills, Saloons, Plazas, Banks, Hwy's 407,401,410, Sheridan College, place of worship, Top rated schools and many more! Don't miss this exceptional living and investment opportunity! New appliance (2025), Freshly painted (2025), Roof (2019), HWT (2024) and Pot lights(2024). Sellers/Listing Brokerage (id:61852)
Save Max Real Estate Inc.
957 Halliday Avenue
Mississauga, Ontario
A brand-new custom home by Montbeck Developments, 957 Halliday, is just steps to Toronto French School. This home exemplifies contemporary luxury and superior craftsmanship in a quiet, tree-lined neighbourhood. This modern residence boasts soaring ceilings, white oak hardwood flooring, and Montbeck's signature design details throughout. The open-concept main floor showcases a stunning designer kitchen with quartz countertops, a 9-foot waterfall island, and a premium built-in appliance package. Expansive floor-to-ceiling windows flood the living and dining areas with natural light, leading to a covered deck ideal for year-round entertaining. Upstairs, the elegant primary suite features oversized windows, a walk-in closet with illuminated custom storage, and a spa-inspired ensuite complete with a deep soaker tub and heated flooring. Three additional bedrooms, a main bathroom, a Jack and Jill ensuite, and a full laundry room complete the upper level with both comfort and functionality. The fully finished lower level offers in-law suite potential, with a spacious bedroom, stylish three-piece bath, wet bar, and open-concept family room with a walkout to a private patio and fenced backyard. Additional highlights include a versatile media room or gym, integrated ceiling speakers for immersive audio, and an attached garage with a sleek, black-tinted glass door. Perfectly positioned near top-rated schools, scenic parks, boutique shopping, and convenient transit, 957 Halliday combines luxury, versatility, and location - the ultimate home for modern family living. (id:61852)
RE/MAX Escarpment Realty Inc.
5 - 2015 Cleaver Avenue
Burlington, Ontario
Welcome to Headon Forest living. This updated townhome offers a bright and functional layout in one of Burlington's most convenient neighbourhoods. Both bedrooms are generously sized and include private ensuites: the primary (2022) features a spa-like 4-piece bath with porcelain tile, soaker tub, and separate shower, while the second was refreshed in 2025 with updated flooring and paint. The main level combines an open concept kitchen and living area, ideal for everyday living. The kitchen, updated with quartz counters and cabinetry (2022), flows into the dining/living room with a gas fireplace and walkout to a private deck. Hardwood flooring extends throughout both the main and upper levels. The finished lower level provides flexible space for a family room, office, or gym. Other recent updates include main level hardwood flooring (2021), range (2021), washer (2021), attic insulation top-up (2024), and A/C (2025). Set in a family-friendly community, this move-in ready home is within walking distance to schools and a forested park, with nearby shopping and easy highway access. A well-cared-for home in a great location-ready to welcome its next owners. (id:61852)
RE/MAX Escarpment Realty Inc.
1543 Hilson Heights
Milton, Ontario
Welcome to modern living in this beautifully designed 3-bedroom, 2.5-bath freehold townhouse, perfect for first-time buyers and young professionals. This approx. 1500 sq ft unit offers a bright, open-concept layout with 9 ceilings, large windows, and stylish modern finishes throughout. The second level is the heart of the homefeaturing a sleek kitchen with stainless steel appliances, granite countertops, and a convenient breakfast bar, seamlessly flowing into a spacious living and dining area. Sliding doors lead to a large covered balcony, perfect for morning coffee, evening drinks, or using the BBQ. Upstairs, the primary suite offers a private retreat with a walk-in closet and a 3-piece ensuite, and private terrace. Two additional bedrooms are ideal for guests, a home office, or a growing family. The main level includes laundry, inside access to the single-car garage, and an unfinished basement that is perfect for storage. Situated in a quiet, friendly neighbourhood, you're just steps from parks, scenic trails, greenspace, top-rated schools, and everyday essentials. Plus, enjoy easy access to highways, transit, and shopping. With Tarion warranty coverage, this move-in-ready home checks every box. (id:61852)
RE/MAX Escarpment Realty Inc.
4 Sunnyvale Gate
Brampton, Ontario
Opportunity To Own This Well Maintained Home In Desirable Brampton Location Situated On A Family Oriented Neighborhood Surrounded By 2 Beautiful Parks, Lake of Dreams Park and Trailside Park. Perfect For Growing Families And First Time Home Buyers. This Home Offers 3Bedrooms And 4 Bathrooms With A Finished Basement. Features Include Hardwood Floors On Main, 9Ft Ceilings On Main, Direct Access To Garage, Fireplace In Living Room, Paved Backyard, and Parking Up to 6 Cars. Short Walking Distance To Major Plaza With Grocery & Restaurants. Easy Access To Transit With Bus Stop At Your Doorstep. Nearby Brampton Civic Hospital And Brampton Business Park. Move In As Is Or Opportunity To Paint Your Own Blank Canvas. This Home Is Looking For A New Family To Call It Home. (id:61852)
Century 21 Heritage Group Ltd.
4075 Airport Road
Ramara, Ontario
If you are searching for a large lot and are extremely handy with the desire to purchase a "fixer upper" and make it your own, then this is your sign! Located in the quaint village of Longford Mills - this property can be an incredible opportunity for the right person. This home and land have been in the same family since the 1970's and it's brimming with potential. Situated on a spacious lot in a prime location, close to many area amenities, this one bedroom home offers the perfect blank canvas to create your dream project. With its ideal proximity to all area amenities, schools, shopping and Lake St. John, this property combines convenience with serenity. The large lot allows you to stretch your imagination with the endless possibilities for expansion, redevelopment, or a complete redesign. Ideal for those with a vision and skill to bring it to life. Whether you are looking to renovate and flip, build new, or create a cozy retreat experience, this property is a bursts with rare opportunity in the growing area of Ramara, known for its investment value and easy access to Orillia, Hwy 12 and the surrounding lake communities. Don't miss your chance to turn this diamond in the rough into a rewarding real estate endeavor. NOTE: Some photos have been digitally enhanced or modified to show the potential of the space. This property is being sold "as is, where is" together with 4067 Airport Road - PIN# 740180004 - Currently they share a driveway, drilled well and septic system. (id:61852)
Sutton Group Incentive Realty Inc.
3 Cypress Point Street
Barrie, Ontario
Looking for a home that offers everyday comfort & income generating potential without compromising on style and space? This is the one! Located on a quiet, desirable street, this beautiful residence offers comfortable family living & an excellent income-generating opportunity. This home will impresses you from the moment you step inside. The bright open concept layout is designed for both relaxed family living & entertaining featuring 9 smooth ceilings, pot lights, hardwood flooring throughout the main living areas. Spacious Great Room includes cozy gas fireplace, seamlessly connected to the chefs kitchen equipped with a built-in pantry & ample storage. The main floor also features convenient laundry room with direct access to double car garage equipped with an electric vehicle charging station. Upstairs, unwind in the spacious primary suite, complete with a wall-mounted fireplace, double closets, luxurious 5-piece ensuite that includes glass-enclosed shower & deep soaking tub. 3 additional well-appointed bedrooms provide ample space for family or guests, with a Jack&Jill bathroom connecting two rooms & separate 4-piece main bath for added convenience. Legal basement apartment includes generous living & dining area, full kitchen, bedroom, den, 3-piece bathroom with heated floors & rough-in for secondary laundry. Perfectly designed for entertaining the expansive backyard features custom-crafted wooden deck, two stylish pergolas including one thoughtfully positioned over the BBQ area, creating an ideal setting for both lively summer gatherings & peaceful evenings under the stars. Ideally located steps from Muirfield Park, scenic trails& playground, this home offers quick access to golf courses, top-rated schools & all essential amenities. Enjoy the convenience of being just 5 minutes to shopping&services,10 minutes to HW400 & only 45 min to Collingwood, Toronto & Cottage Country making it perfectly situated for both daily living& weekend escapes. (id:61852)
Sutton Group-Admiral Realty Inc.
4800 Herald Road
East Gwillimbury, Ontario
Discover this beautifully renovated bungalow oasis set on approximately 1 acre of lush, private land - the ideal blend of modern comfort and rural charm, all just minutes from the city. The sun-filled main level features a stunning open concept design with hardwood flooring throughout, a modern kitchen with a pantry, 2 main floor bathrooms and stackable laundry, and three generous sized bedrooms. The primary bedroom features a cozy fireplace, a walk-in closet and a beautiful ensuite bathroom. This property is uniquely equipped for multi-generational living or immediate income generation, offering an additional two fully self-contained apartments (one 2 bedroom and one 1 bedroom), each complete with its own private entrance and laundry facilities. The tranquil grounds are enhanced by mature pine and fruit trees, backing onto the exclusive Franklin Fishing Club, and include a versatile 1.5-storey barn perfect for a workshop, storage, studio or more, the possibilities are endless. Enjoy the expansive backyard for gardening and entertaining and the privacy of no neighbours. With quick access to Hwys 404 and 48, groceries and schools, this serene retreat offers everyday convenience. A must see property with space to grow and the potential for income opportunities. All new re-wired electrical panel 200amp (2023), furnace and air conditioner (2024), brand new garage door (2025), water pressure tank (2024), water heater propane. Septic. 2 back up sump pumps. (id:61852)
Royal LePage Your Community Realty
725 - 3270 Sheppard Avenue
Toronto, Ontario
Modern living, brand-new, never lived -in 1bedroom Plus Den condo at Pinnacle Toronto East. Spacious and bright , Open-concept suite features floor-to-ceiling windows. Modern kitchen with stainless steel appliances and quartz countertops. Has a walk-out to the Balcony from the Living room, perfect for unwinding at sunset. In-suite laundry for your convenience! Enjoy a range of top-tier amenities, including a 24-hour concierge, fully-equipped fitness and yoga studios, a rooftop terrace with BBQ area, stylish party room , and a dedicated children's play zone. This condo is just minutes from Fairview Mall, Scarborough Town Centre, major highways (401 and 404/DVP), and convenient transit options like TTC routes, Don Mills Subway Station, and Agincourt GO Station-making commuting a breeze. Experience a perfect blend of style, comfort, and convenience in the heart of Scarborough. Underground parking, one locker and high-speed internet included! Window coverings will be installed. Tenant pays own Hydro & Water. Tenant & agent to verify All info. (id:61852)
Homelife Landmark Realty Inc.
1122 - 155 Merchants' Wharf
Toronto, Ontario
Welcome to luxury waterfront living at Tridel's Aqualuna, located in Toronto's vibrant East Bayside district. This exceptional brand-new 2-bedroom + enclosed den residence offers 2,433 sq. ft. of upgraded living space, featuring premium finishes and breathtaking south-facing views of the lake, gardens, and pool.Designed for both comfort and elevated entertaining, the suite showcases floor-to-ceiling windows, a spacious open layout, and a gourmet kitchen equipped with integrated appliances, an upgraded Miele induction cooktop with touch controls, natural stone countertops, custom cabinetry, a built-in wine cellar, and an enlarged double-waterfall island. Both bedrooms include private ensuites with heated floors and upgraded natural stone countertops, while the double-door enclosed den provides an ideal office or guest room. The luxurious primary retreat features his-and-hers walk-in closets, a spa-inspired ensuite, and direct access to a serene lake-view terrace, complemented by a second private balcony off the additional bedroom. Additional conveniences include a full-size laundry room with sink and ample cabinetry, along with an EV-ready parking space.Resort-style amenities include a lakeside outdoor pool, fitness and yoga studios, sauna, media and party lounges, and 24/7 concierge service. Just steps from Sugar Beach, the Martin Goodman Trail, the waterfront promenade, and some of the city's best dining and cultural destinations, this home offers an unmatched blend of tranquility, sophistication, and urban convenience. (id:61852)
Homelife Landmark Realty Inc.
68 Glenmanor Drive N
Oakville, Ontario
Welcome to this fantastic bungalow in the heart of the West River neighbourhood of South Oakville, where tree-lined streets, walkability, and a true sense of community define everyday living. Steps to Kerr Village, downtown Oakville, and the waterfront, this is a location where convenience and charm naturally come together. Inside, the main floor offers a warm and inviting living room with a gas fireplace, perfect for relaxed evenings at home. The dining room features a walk-out to the rear deck, ideal for morning coffee or dinner with friends. The kitchen is finished with granite countertops and flows seamlessly into the living space. The fully finished basement adds incredible flexibility with a fourth bedroom, three-piece bathroom, a spacious recreation room with a second gas fireplace, and a dedicated laundry area with additional storage. Outside, the backyard has been thoughtfully transformed with full landscaping and a stunning patio featuring interlock, outdoor lighting, a firepit, and walk-out to the hot tub, creating a private space to unwind or entertain year-round. Recent updates include new roof and windows (2024), fully painted exterior (2024), new furnace (2024), new A/C (2023), and new washer and dryer (2025).Parking for up to four vehicles. Perfect for a young family looking to enter a special neighbourhood, or downsizers wanting turnkey living without sacrificing space or lifestyle, all in a community where neighbours become friends and life feels just a little more connected. (id:61852)
RE/MAX Escarpment Realty Inc.
24 - 740 Main Street E
Haldimand, Ontario
Welcome to 24-740 Main Street E, Dunnville, one of finest "Boer Home Bungalows at Heron's Landing. Step into this beautiful, spotless bungalow, situated on quiet/peaceful and newly established residential neighbourhood, within steps to Grand River. This spectacular bungalow features open-concept layout with stunning kitchen, dining room, oversized living room, laundry/mud room, huge primary bedroom with 3 pcs ensuite and walk in closet, additional bedroom along with full main bathroom. Attached double car garage with inside entry, along with double car driveway. Beautiful covered wrap around porch for enjoyment of summer days/nights. Corner extra wide lot, with concrete patio/gazebo on the back of home for your entertainment and enjoyment. Quite and desirable neighbourhood with close proximity to downtown amenities, schools and shopping. Ideal for starters and retirees. 200 amp hydro panel. Road fee $114.30. RSA (id:61852)
RE/MAX Escarpment Realty Inc.
Bsmt - 731 Bennett Boulevard
Milton, Ontario
Beautifully finished 2-bedroom basement apartment in a sought-after family neighbourhood. This bright and spacious unit is completely carpet-free and features luxury vinyl flooring, fresh paint, modern pot lights, and an open-concept layout. The kitchen offers stainless steel appliances, a full-size fridge and stove, and ample cabinetry for storage. Enjoy two generous bedrooms, private in-unit laundry, a separate entrance through the backyard, and one parking space. Located in a quiet, family-friendly area and just steps to schools, parks, shopping, and public transit. This unit is available immediately, and the tenant is responsible for 30% of the utilities. (id:61852)
Royal LePage Signature Realty
175 - 4950 Albina Way
Mississauga, Ontario
Lovely Family Home In Desirable Square One Area. Bright & Spacious, This 3-Bedroom,3-Bathroom Gem Offers A Perfect Blend Of Comfort And Convenience. Very Clean And Family Sized Kitchen. Hardwood Flrs On Main And High Quality Wood Flrs On 2nd & Ground Flrs. W/O From Family Rm To Patio. Direct Access To Garage From House. Steps To Grocery/Banks/Restaurants/Coffee Shop/LRT. Close To Hwy 403/401. One Bus To Subway Station. (id:61852)
Real One Realty Inc.
24 Dean Street
Brampton, Ontario
Welcome to this bright and spacious two-bedroom main floor unit in a semi-detached home, located in the desirable Peel Village community of Brampton. This well-maintained residence offers a clean and inviting living space filled with natural light, perfect for professionals, couples, or small families seeking comfort and convenience. The home is ideally situated close to a wide range of amenities, including shopping malls, grocery stores, hospitals, parks, and schools, with easy access to Highways 410 and 407 for seamless commuting. Set in a quiet and family-friendly neighborhood, this property provides an exceptional opportunity to enjoy a vibrant community atmosphere while remaining close to everything Brampton has to offer. (id:61852)
Right At Home Realty
1330 Grand Boulevard
Oakville, Ontario
Lovely Two Storey 4 Bed, 3 Bath Family Home In Sought After Falgarwood, Siding On Sheridan Park! Over 2200 Sqft Of Above Grade Space. Functional Centre Hall Plan With Large & Versatile Principal Rooms Including Main Floor Living Rm, Dining Rm, Eat-In Kitchen & Family Room. Kitchen with New Appliances Boasts Sought After Sightlines To Family Room, And Walkout To Back Deck & Private Backyard. Inside Entry To Double Car Garage From Convenient Main Floor Mudroom. Spacious Bedrooms With Ample Closet Space, Including Primary Bedroom With 5 Piece Ensuite. Incredible Local Trail & Park Network For Walking & Biking. Excellent Schools Including Top Rated High School Iroquois Ridge. Easy Access To Shopping, Metro, TD, And Transit (Go/Qew/403). New comers are welcome. Half Year Short Term Rental will also be considered. (id:61852)
Bay Street Integrity Realty Inc.
