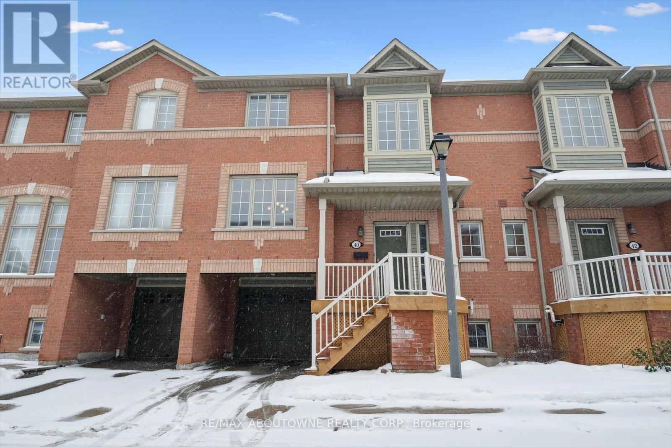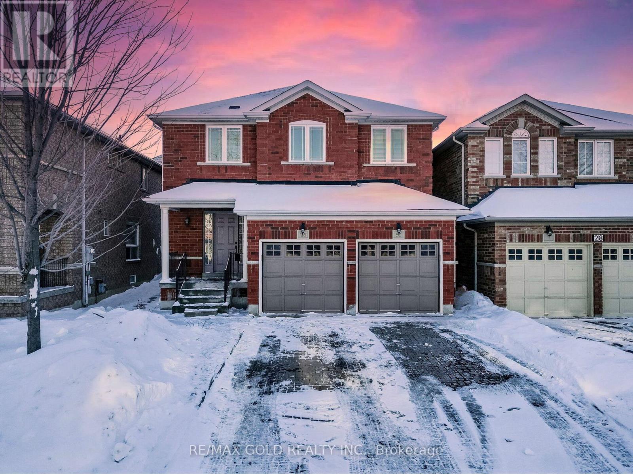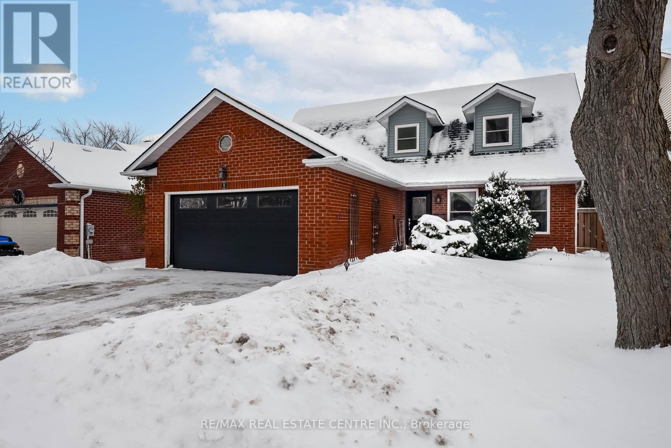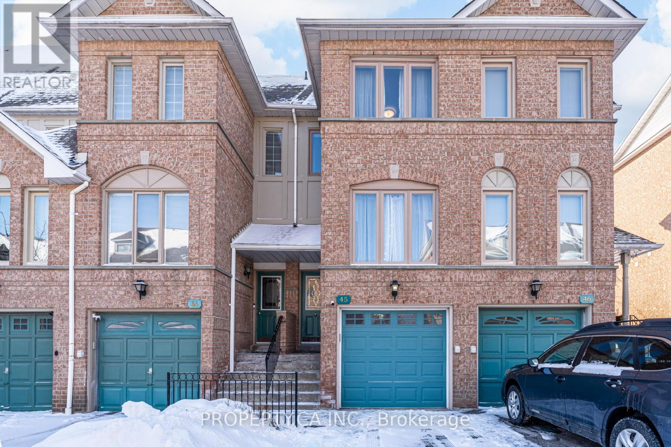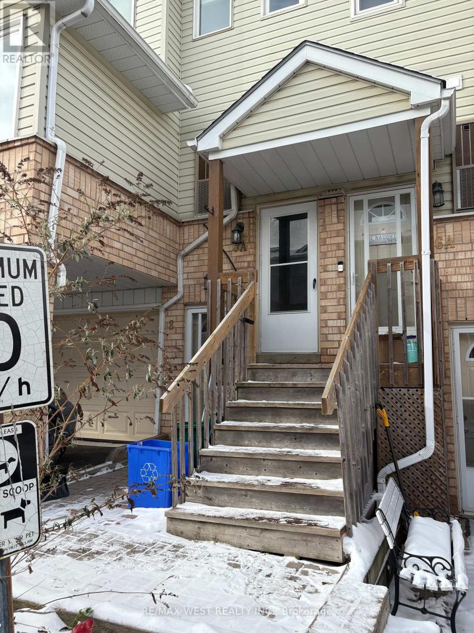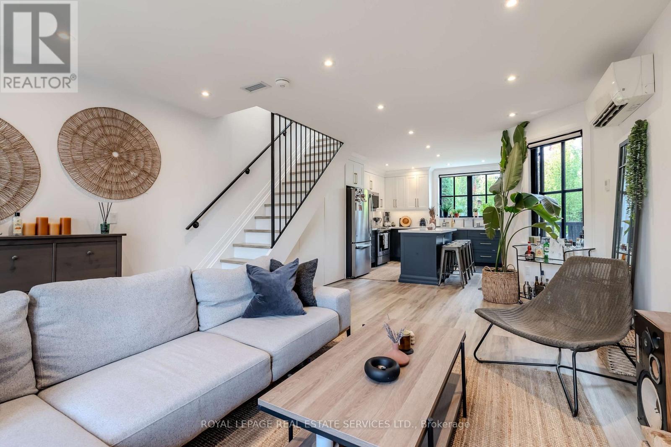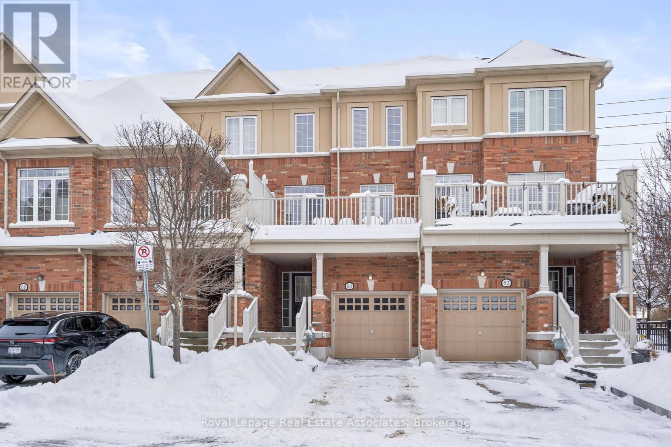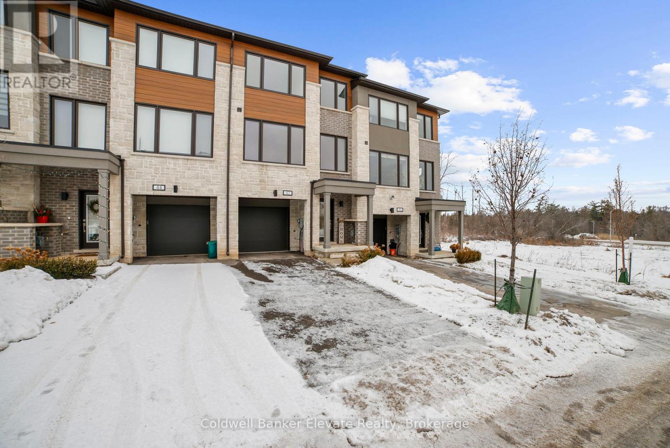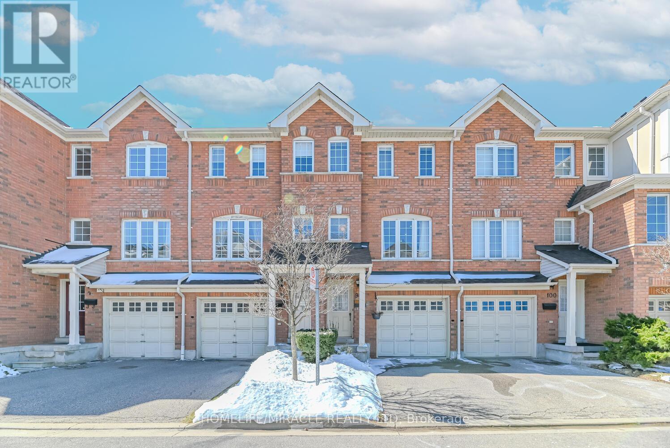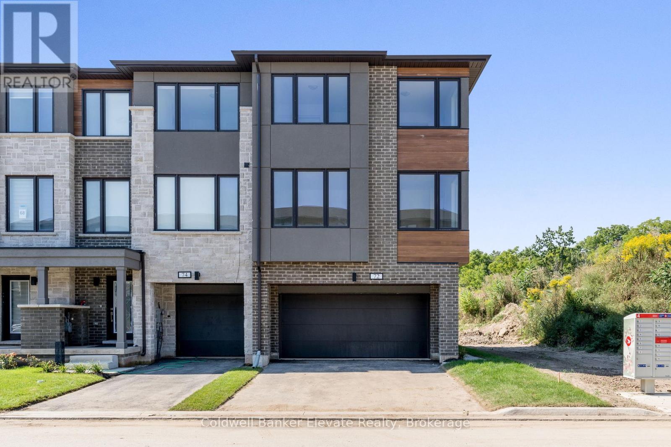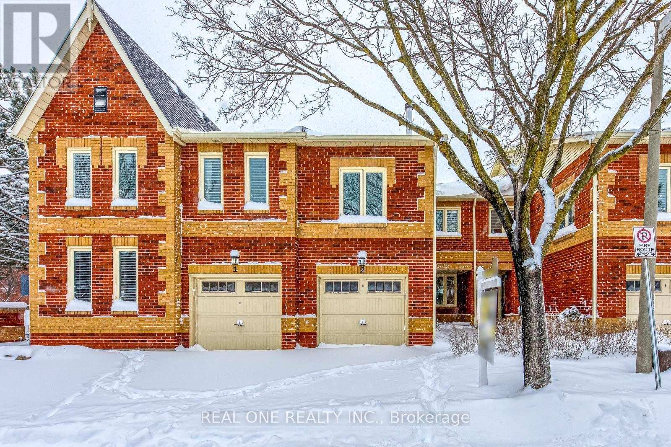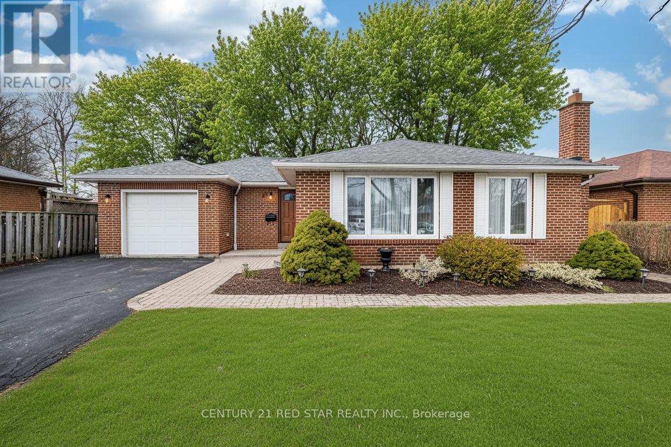40 - 5031 East Mill Road
Mississauga, Ontario
Welcome to this bright and beautifully maintained townhome, ideal for first time buyers, young families, or working professionals. Enjoy "worry-free" condo living - the condo fees here cover big-ticket items like the roof, windows, decks, snow removal, landscaping and exterior maintenance! Freshly painted throughout, offering 3 bedrooms, 2.5 bathrooms, and approximately 1,473 sq ft of thoughtfully designed living space, this home features generously sized rooms and a functional layout throughout.The open-concept main floor is perfect for everyday living and entertaining, with seamless flow for hosting friends and family. Enjoy the convenience of two walk-out access points leading to a fully fenced backyard with new deck (2024) and grassy space for kids or pets. The home also boasts a private driveway and garage with inside access. Newer Furnace and A/C (Approx 7 yrs). Location is a standout feature, with everything you need just minutes away. Walk to grocery stores, pharmacies, banks, and transit, and enjoy close proximity to Square One Shopping Centre, Credit Valley Hospital, Erindale GO Station and great schools. Commuters will appreciate the easy access to Highways 403, 401, and 407. An excellent opportunity to put down roots in a welcoming neighbourhood with unbeatable convenience. (id:61852)
RE/MAX Aboutowne Realty Corp.
26 Waterdale Road
Brampton, Ontario
Wow, This Is An Absolute Showstopper And A Must-See! Priced To Sell Immediately, This Stunning 3+1 Bedroom, Almost 2040 SQFT Above Grade Double Car Garage, Fully Detached Home Offers Luxury, Space, And Practicality For Families. On Main Level, The Home Features Living And Dining Room, Showcasing an Electric Fireplace. The Main Floor is enhanced with 9Ft Ceiling and Crown Moulding. The Main Floor And Second-Floors showcase Gleaming Hardwood Flooring, Adding Elegance And Durability. The Beautifully Designed Kitchen Is A Chefs Dream, Featuring Quartz Countertops, Extended Cabinets, A Stylish Backsplash, Stainless Steel Appliances! The Second Floor offers a Cozy Family Room ideal place for family Relaxation and Lazy Sundays! The Master Bedroom Is A Private Retreat With His and Her Closets And A 5-Piece Ensuite, Perfect For Unwinding. All 3 Spacious Bedrooms On The Upper Floor Are decent size , Offering Privacy And Convenience For Every Family Member. Main Floor Laundry Adds Extra Convenience, While gorgeous Blinds Throughout The Home Provide Style And Functionality! The Fully Finished Legal 1-Bedroom With Den Basement Offers Flexibility With Potential As A Rental Unit, Complete. This Homes Thoughtful Design Makes It Perfect For Multi-Generational Living Or As An Income-Generating Property. With Its Premium Finishes, Spacious Layout, And Income Potential, This Home Is Move-In Ready And Priced To Sell Quickly. Don't Miss Out On This Incredible Opportunity Schedule Your Viewing Today And Make This Home Yours! **EXTRAS** Impressive 9Ft Ceiling On Main Floor!! Main Floor Laundry! Premium Hardwood Floors On Both floors! Carpet Free- Children Paradise Home!! Huge Driveway Offering 6 Car parking !Garage Access! Finished To Perfection W/Attention To Every Detail. (id:61852)
RE/MAX Gold Realty Inc.
8 Passmore Avenue
Orangeville, Ontario
Welcome to this elegant detached home located in the desirable Credit Meadows neighbourhood. Set on a quiet, family-friendly street, this well-maintained property offers space, warmth, and functionality for a growing family.The main floor features new flooring (2026) and professional paint throughout the home (2026), a cozy stone fireplace, and an open-concept eat-in kitchen combined with the living room, complete with granite countertops, updated appliances, a large pantry, and walk-out to the patio and private backyard. A separate family room and formal dining room provide additional living and entertaining space. Main-floor laundry offers convenient access to the outdoors.Upstairs, the spacious layout includes four bright bedrooms, highlighted by a generous primary suite with 2 piece ensuite. The finished basement offers a large recreation room, an additional bathroom, and a workshop.Enjoy a mature, landscaped backyard with trees, perennials, garden shed, small pond, and a deck featuring a covered hot tub-perfect for relaxing or entertaining. Walking distance to elementary and high schools, and close to parks and nature trails.A quiet setting. A spacious home. A perfect place to grow. (id:61852)
RE/MAX Real Estate Centre Inc.
45 - 1050 Bristol Road W
Mississauga, Ontario
Absolutely gorgeous 3-bedroom townhouse in the heart of Heartland! It features very low maintenance fees, modern laminate floors, pot lights, and heated porcelain flooring throughout. The home has new windows, an upgraded kitchen and washrooms, a new garage door. Enjoy a finished basement and a fenced backyard. This beautiful property is just minutes away from schools, shops, Heartland Shopping Center, square one and highways 403 and 401. The house is in excellent condition and fully customized it is completed with a security alarm and camera system. (id:61852)
Property.ca Inc.
8a Wylie Circle
Halton Hills, Ontario
LOCATED IN A FAMILY FRIENDLY NEIGHBOURHOOD IN THE QUAINT AREA OF GEORGETOWN, THIS LOVELY STACKED CONDO TOWN IS READY TO MOVE INTO, BOASTING 2 BEDROOMS ON THE UPPER LEVEL, BOTH WITH AMPLE CLOSET SPACE AND LARGE WINDOWS, 2 UNDERGROUND PARKING SPOTS, MAIN FLOOR LAUNDRY AND A SOLARIUM, BOASTING OVER 900 SQ FT. PERFECT FOR THE FIRST TIME HOME BUYER, INVESTOR OR EMPTY NESTER. LOW MAINTENANCE FEES AND LOW PROPERTY TAXES, MAINTENANCE COVERS VISITOR PARKING, SNOW REMOVAL AND GROUNDS UPKEEP. ONLY A SHORT WALK TO DOWNTOWN GEORGETOWN, WHERE THERE IS AMPLE SHOPPING, AN ABUNDANCE OF RESTAURANTS, THE MARKET PLACE, SCENIC TRAILS, LOCAL PARKS AND THE CHARMING VILLAGE OF GLEN WILLIAMS. CLOSE TO THE GO STATION FOR EASY COMMUTES. SHOW WITH CONFIDENCE. (id:61852)
RE/MAX West Realty Inc.
18 Milton Street
Toronto, Ontario
THIS WILL KNOCK YOUR SOCKS OFF!! STUNNING AND SENSATIONAL FULLY RENOVATED GEM...right out of the pages of Architectural Digest! Absolutely perfect condo alternative PLUS income, PLUS a private drive, PLUS a landscaped private garden, PLUS laneway housing potential, PLUS a 7 minute walk to the GO Train, TTC at the bottom of the street in a vibrant South Etobicoke neighbourhood. Two freshly painted units with two super sassy kitchens featuring quartz counters, stainless steel appliances and stunning cabinetry. Sumptuous spa-like bathrooms with heated floors (yes-even in the shower!) and private ensuite laundry in both units. A private driveway off Melrose Street provides direct access and offers strong development upside - with full Garden Suite potential - up to 1,291 square feet! Located mere minutes to transit, local eateries, San Remo Bakery, waterfront trails and the lake...downtown-bound commuters are literally steps away. NOT TO BE MISSED!! (id:61852)
Royal LePage Real Estate Services Ltd.
64 Batiste Trail
Halton Hills, Ontario
Live in a bright and stylish 3-bedroom, 3-bath, 3-storey townhome in Weaver Mill, one of Georgetown's most desirable and friendly neighbourhoods. The main living area features a combined living and dining room that feels open and inviting, ideal for both everyday living and entertaining. The kitchen is thoughtfully designed with a centre island with seating, granite countertops, ceramic backsplash, double sink, and a dedicated reverse osmosis water faucet, while the sun-filled breakfast room walks out to a spacious balcony, perfect for outdoor dining or summer barbecues. Upstairs, the primary bedroom offers a walk-in closet and a 4-piece ensuite, with two additional well-sized bedrooms and a second 4-piece bathroom. The ground floor adds exceptional functionality with tile flooring, two closets, and a fully dry-walled laundry room featuring a sink, windows, shelving, and abundant storage, along with a convenient direct interior access from the garage. Enjoy low-maintenance, worry-free living with POTL fees that include visitor parking, snow removal, landscaping of common elements, two parkettes, and garbage removal. All of this is just minutes from Downtown Georgetown, with shops, restaurants, cafés, schools, parks, the hospital, library, and GO Train station close by. Extras: New Light Fixtures (2026). Rough-in Central Vacuum. (id:61852)
Royal LePage Real Estate Associates
42 Windtree Way
Halton Hills, Ontario
Step into 42 Windtree Way, where modern luxury meets the serenity of small town charm. Located in Georgetown's coveted Trafalgar Square neighborhood, this like-new freehold townhome offers nearly 2,000 square feet of sun-drenched living space, perfectly positioned directly across from a brand-new park and the lush greenery of the Chris Walker Trail. You will find high end, modern finishes throughout the home, including quartz countertops, stainless steel appliances, upgraded pot lights, and Zebra blinds throughout. The ground level offers a versatile rec room with walk-out patio doors to the backyard, direct access to the garage, as well as a powder room. The main level offers a spacious open concept living area with large windows flooding the space with natural light, an upgraded eat-in kitchen with a large walk-in pantry, Kitchen Aid appliances, farmhouse sink and large center island. Step right onto the balcony, overlooking the backyard and greenspace - no neighbours at the back! Upstairs, you find a generous primary bedroom with a beautiful view of nature, a walk-in closet and 3 piece ensuite with extra large glass shower. The upper level is complete with two additional bedrooms, the main bathroom, convenient upper level laundry & linen closet. Beyond your front door, you are minutes from the historic charm of Downtown Main Street, the Georgetown Fairgrounds, the hospital, shopping and more. For commuters, seamless access to the 401 ensures the perfect balance between small-town tranquility and urban accessibility. (id:61852)
Coldwell Banker Elevate Realty
98 - 1128 Dundas Street W
Mississauga, Ontario
Look No Further! Welcome to this rare, meticulously maintained, bright and S-P-A-C-I-O-U-S executive townhome in the highly sought-after Erindale neighbourhood. Offering 1,363 sq ft of finished interior space, plus a 212 sq ft private garage! Perfect for investors and end users alike, this 3-storey home offers an exceptional layout designed for both comfort and convenience. Featuring two generous bedrooms on the upper level and a versatile lower-level rec room/bedroom with a walk-out to the yard and direct access to the home from the garage, this home adapts beautifully to your needs. Enjoy quality upgrades throughout: EV-charger, pot lights, kitchen countertop, and no carpet in the house. Ideally located close to Trillium Hospital, Huron Park, scenic trails, Credit Valley Golf Club, and the University of Toronto Mississauga. Everyday conveniences are right across the street at Westdale Mall-including Service Ontario, Planet Fitness, Tim Hortons, FreshCo, Winners, Giant Tiger, Beer Store, restaurants, and more! A commuter's dream with one direct bus to Erindale GO Station and quick access to Hwy 403/QEW. Very low maintenance fees make this home an unbeatable value. Well-maintained complex with kids play area and visitor parking. (id:61852)
Homelife/miracle Realty Ltd
72 Windtree Way
Halton Hills, Ontario
Discover this stunning, end-unit townhome, perfectly blending style, space, and convenience. Ideally located within walking distance to the vibrant Downtown core, golf course, shops, restaurants, and with quick access to Highway 401 and the GO Station, this home offers the best of urban living with suburban comfort. The sought-after Highland Model provides 1,956 sq. ft. of thoughtfully designed living space with premium finishes throughout. Step inside to find an inviting layout featuring soaring windows that flood the home with natural light. The second floor boasts a bright, open-concept kitchen with modern cabinetry, quality tile, and hardwood flooring, seamlessly flowing into the breakfast area and spacious family room, perfect for everyday living and entertaining! Recessed pot lights add elegance, while the large windows create a warm, airy atmosphere. The third floor offers three generously sized bedrooms and two beautifully appointed bathrooms, including a serene primary suite designed for comfort and relaxation. The lower level features a versatile recreation room, ideal for a home office, gym, or media lounge, with convenient walkout access to the oversized double-car garage. Parking is never an issue with a private double driveway and double garage, accommodating up to four vehicles with ease. Combining modern design, functional space, and an unbeatable location, this home is the perfect opportunity for families, professionals, or investors seeking a turnkey property in a prime neighbourhood. (id:61852)
Coldwell Banker Elevate Realty
2 - 2006 Glenada Crescent
Oakville, Ontario
5 Elite Picks! Here Are 5 Reasons To Make This Home Your Own: 1. Spacious 3+1 Bedroom & 4 Bath Condo Townhouse in Desirable Wedgewood Creek "Avondale Estates" Complex with 1,488 Sq.Ft. of Above-Ground Living Space PLUS Finished Basement! 2. Modern Galley-Style Kitchen Boasting Stainless Steel Appliances & Breakfast Area with W/O to Patio/Backyard. 3. Bright & Spacious Open Concept Living & Dining Room Area with Pot Lights & Bay Window. 4. Generous Upper Level Family Room with Fireplace, Plus 3 Bedrooms & 2 Full Baths on 2nd Level, with Primary Bedroom Featuring His & Hers Closets & Updated 3pc Ensuite with Large Shower. 5. Lovely Finished Basement Boasting Rec Room with Updated Laminate Flooring ('25), 4th Bedroom/Office (No Closet) with 3pc Bath, Plus Laundry Area & Ample Storage. All This & More! Modern 2pc Powder Room Completes the Main Level. Lovely Backyard with Generous Patio Area. Fantastic Condo Complex in Desirable Wedgewood Creek Location Just Minutes from Parks & Trails, Top-Rated Schools, Community Centre, Library, Restaurants, Shopping, Hwy Access & Many More Amenities! Upgraded Baseboards '25, Freshly Painted '25, Epoxy Flooring in Equipment Room & Cold Room '25, Updated Bedroom Lighting '25, Updated 2 Baths (Waterproofing, Tiling, Paint & One Vanity) on 2nd Level '24, New Laminate Flooring on Main & 2nd Levels '23, New Kitchen Faucet '23, New Blinds in the PBR/New Curtains in the 2nd & 3rd Bedrooms '23 (id:61852)
Real One Realty Inc.
25 Devonshire Drive
Brampton, Ontario
Offered By The Original Family Of The Property! Situated On A 50ft x 114ft Deep Lot, Backing Onto Dorchester Park With Parking For 7 Cars & A Side Entrance Into The Basement! First Home, Downsizing Or Investor - This 3 Bedroom, 2 Full Washroom Bungalow Fits Everyone's Needs & Can Be In Your Family For Another 57 Years. This Home Has A Large Combined Living & Dining Room, An Oversized Kitchen With A Lot Of Counter Space For Cooking Large Meals. The Kitchen Has Another Door Great For BBQing Or Storing Your Garbage Cans. 3 Great Size Bedrooms With Large Windows & Large Closets & 2 Large Lien Closets In The Hallways That Are Great For Storage. Downstairs Has Another Full Washroom, An Open Concept Layout Divided Into A Rec Area With Fireplace And The Other Side Would Be A Great Kids Play Area Or Work From Home Office. A Walkup To The Side Of the House Or Into The Garage Makes It Easy To Convert The Basement Into A In-Law Suite. A Big Backyard Backing Onto The Park & Large Mature Trees Is Great If You Want To Add A Pool Or Outdoor Entertaining Space With Great Privacy. With Schools, Transit, Shopping, 407 & 410 You Are Minutes Away From All Your Needs. Don't Wait To Call This Home. (id:61852)
Century 21 Red Star Realty Inc.
