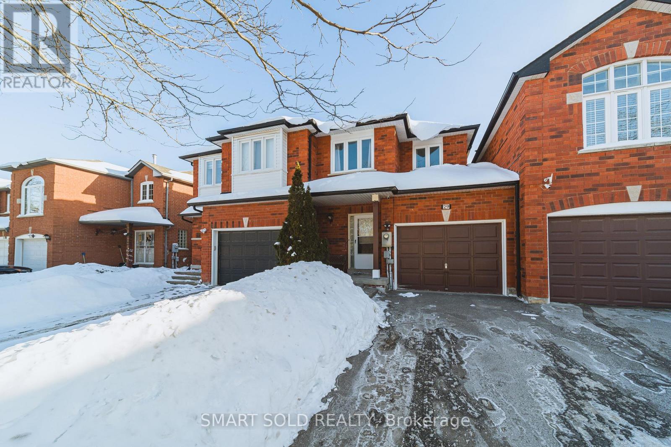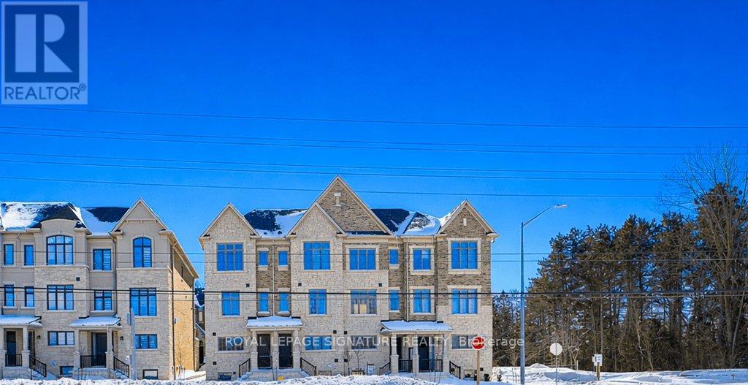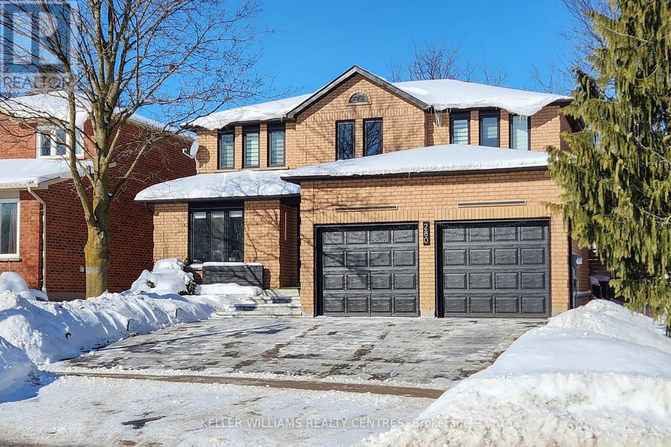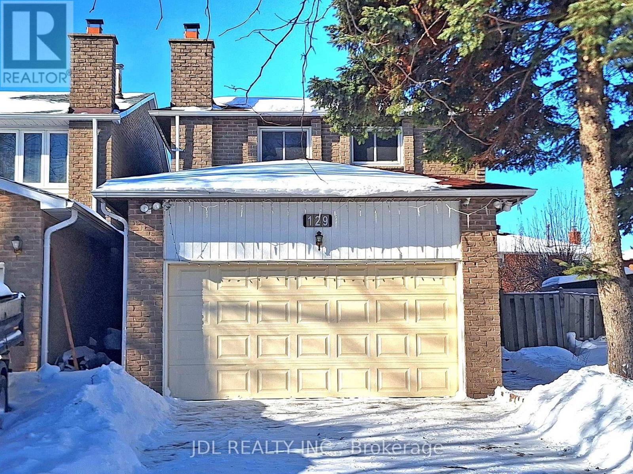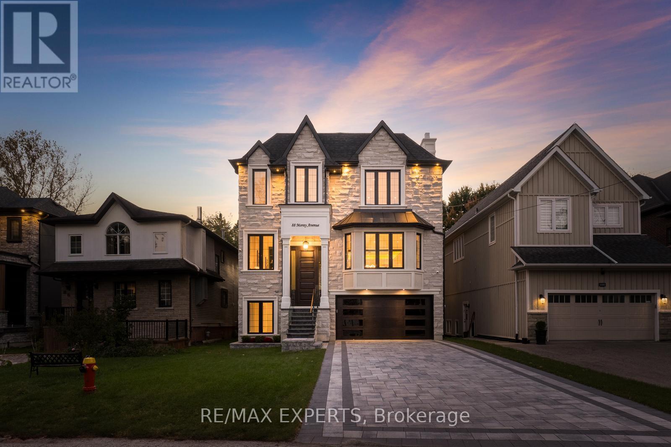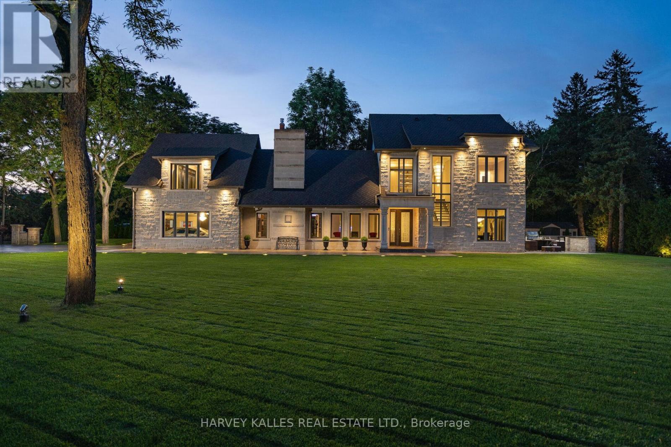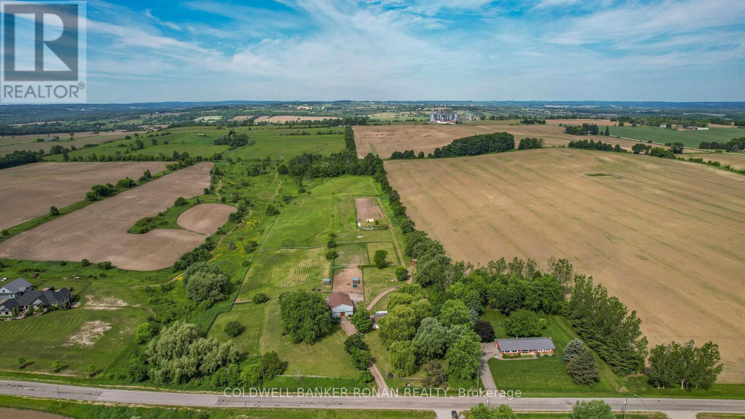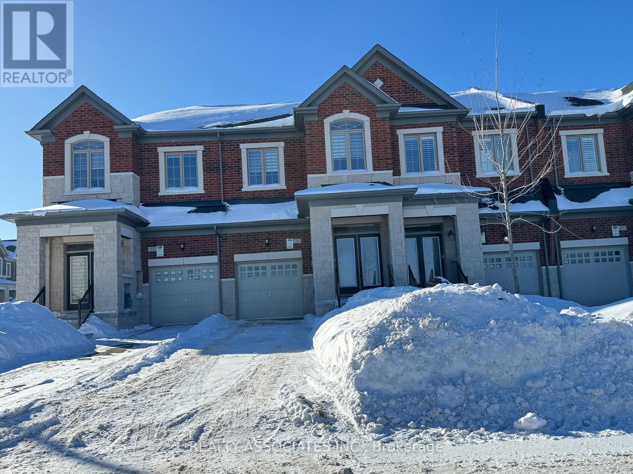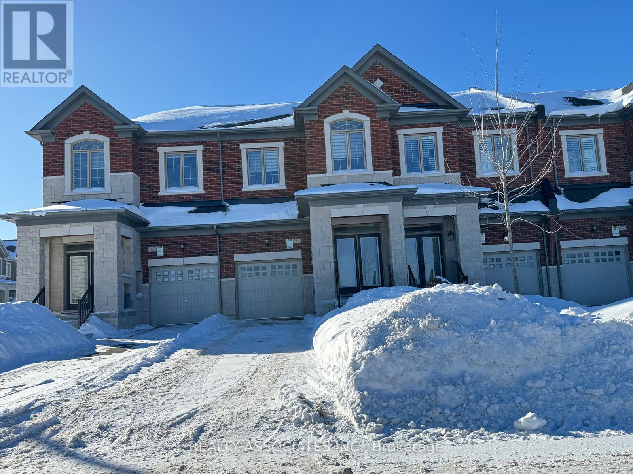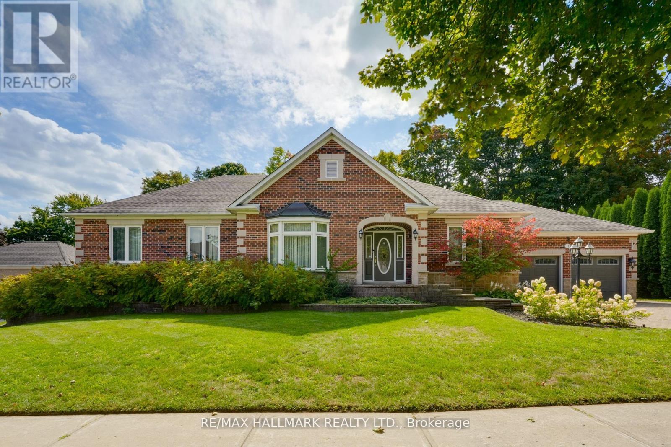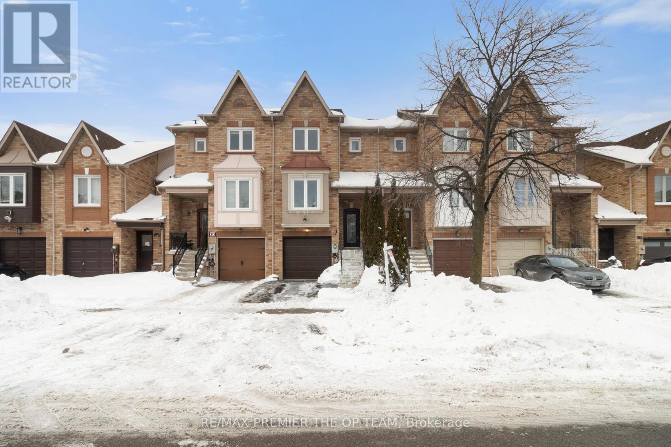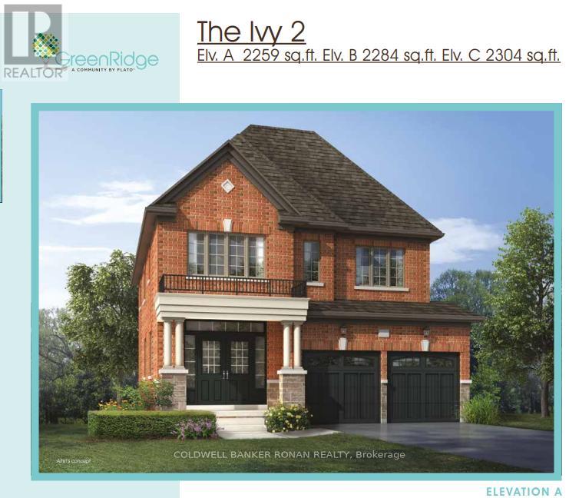29 Breezeway Crescent
Richmond Hill, Ontario
Rare Opportunity, Top School Zone in Richmond Hill! Welcome To This Gorgeous Sunfiled 3 Bedroom, 3 Bathroom Townhome Located In Prime Rouge Woods Community Which Steps To Top Ranking Schools: Bayview S.S & Richmond Rose P.S And All The Amenities. This House Is Recently Renovated And It Offers Open Concept Living & Dining Rm, Reno kitchen with Ample of Cabinet space, Granite Countertop, Stainless Appliances, W/O To Deck & Fully Fenced Deep Yard. Gas Fireplace In Family Rm. Hardwood Throughout. Long Driveway can Fit 3 Cars, Minutes To Go Station & Hwy 404. Move in ready Condition. (id:61852)
Smart Sold Realty
4163 Major Mackenzie Drive E
Markham, Ontario
Welcome to this elegantly designed brand new 'Kylemore' town home situated the beautiful community of 'Brownstones' surrounded by forest golf course. This end unit features: 5" hardwood floors & hardwood stairs with black iron pickets and pot lights throughout. Gorgeous kitchen has pastel colored cabinets with gold hardware, subway tile backsplash, large sink with gold faucet, Sub Zero, Wolf & Bosch built in stainless steel appliances, quartz counters with waterfall feature & breakfast bar. Open concept family room features an upgraded electric fireplace and mantel, has a walk out to terrace and gas BBQ. line. Large Formal room. Extra family room/office on ground level, 3 Bedrooms, 2.5 bathrooms with upgraded tiles & faucets. Situated close to all amenities. Walking trails, Schools, Transit, Golf, Community Centre, Library, shopping & Hwy 404 (id:61852)
Royal LePage Signature Realty
280 Kennedy Street W
Aurora, Ontario
Welcome to this impeccably styled designer home offering over 3,000 sq ft of modern, functional living space across three levels. This recently upgraded contemporary residence features luxurious custom finishes throughout, including new stairs with glass staircases. The fully upgraded and redesigned chef's kitchen features a built-in coffee bar, quartz countertops, Bosch appliances, an integrated hood fan, and a separate LG fridge and freezer. The fully open-concept layout is complemented by a scullery kitchen on the main floor, ideal for both entertaining and everyday family use. Enjoy sun-filled rooms with new oversized windows, new designer maple hardwood flooring, pot lights throughout, and a cozy family room with a fireplace. On the second floor, enjoy the convenience of a full washer and dryer with a second set in the basement. Every detail has been thoughtfully curated, with furnishings selected specifically for the space. Furniture may be included with the sale. A true turnkey opportunity in a beautifully updated home, in one of the most desirable streets of Aurora. Located within top-rated private and public school service areas. Be sure to view the virtual tour and video walkthrough. (id:61852)
Keller Williams Realty Centres
129 Appleby Crescent
Markham, Ontario
Welcome to this sun-filled home in desirable Milliken Mills West. Location truly matters, and this home delivers. Perfect for first-time home buyers and young families, this thoughtfully designed property offers three spacious bedrooms on the upper level, plus an additional bedroom in the finished basement, ideal for guests, extended family, or a home office. A deep lot with space to live and grow. Enjoy parking for up to six vehicles and a generous backyard that's perfect for gardening, summer BBQ, children's play, and outdoor entertaining. Walkable, convenient, and exceptionally connected. You're just steps from transit, shopping, restaurants, parks, schools, and the Milliken Mills Community Centre. Commuters will appreciate the proximity to bus stops, Milliken GO Station, Pacific Mall, and major highways. Excellent schools nearby. Families will value access to top-ranked schools, including the highly regarded Milliken Mills High School. Move-in ready with room to personalize. This well-maintained home offers immediate comfort with the opportunity to update and customize to your taste over time. It's a wonderful place to settle in, grow your family, and enjoy everything this sought-after community has to offer. (id:61852)
Jdl Realty Inc.
88 Moray Avenue
Richmond Hill, Ontario
Discover luxury living at its finest with this custom-built residence at lucky #88 Moray Ave, a brand-new property just steps from the serene Lake Wilcox! This stunning home offers 4939 Square Feet of above grade, plus a 1775 Square Feet Fully finished walk-out basement, providing an ideal balance of spaciousness and elegance. Designed with comfort in mind, the home is equipped with dual furnaces and AC units, and features four fireplaces for added warmth and ambiance. An elevator serves all levels of the home, making it easily accessible (Handicapped accessible).The tandem garage offers parking for up to three cars + long interlocked driveway and no sidewalk for additional parking and privacy, while the main and basement levels boast 10-foot ceilings, hardwood floors, built-in speakers, and exquisite millwork throughout. The open-concept bright layout and large balcony creates a welcoming atmosphere, perfect for both family living and entertaining.The gourmet kitchen is a chef's dream, featuring a massive island, high-end Thermador appliances, a six-burner gas stove, a panelled fridge, and custom cabinetry with lots of storage, porcelain countertops and matching backsplash. A private home office with custom cabinetry provides an ideal workspace.Each of the spacious bedrooms includes an ensuite and walk-in closet, ensuring privacy and convenience for every member of the family. The luxurious primary suite is a retreat of its own, complete with heated floors in the ensuite, a cozy sitting area with a fireplace, coffered ceilings, a private balcony, and double walk-in closets.The bright, walk-out basement offers a fantastic space for entertaining, featuring a large recreation area, wet bar with bar fridge, a gas fireplace, an additional bedroom, and ample storage.With its blend of sophistication, comfort, and proximity to nature, this exceptional home offers the ultimate in luxury living near Lake Wilcox. Don't miss your opportunity to own this one-of-a-kind property! (id:61852)
RE/MAX Experts
3 Oakbank Road
Vaughan, Ontario
Experience luxury living at Bellevue Mansion, ideal for families seeking elegance and convenience. Nestled in a prestigious community on a private gated corner lot, this property offers unmatched privacy and sweeping views of Oakbank Pond Park. This home features five spacious bedrooms, including a main-floor primary suite, and six luxurious bathrooms across 5,500 square feet. The interiors are complete with a refined Italian kitchen with high-end appliances and expansive entertaining spaces. The serene, retreat-like surroundings include meticulously landscaped gardens. Modern amenities include smart home integrations, coloured LED ambiance, full-house Bose surround sound, heated floors, fireplaces, and large windows throughout that fill the home with natural light. Exemplifying luxury living even further with lavish amenities such as a separate private office with a balcony overlooking gorgeous sunsets over the pond, a meditation enclave, a walk-in wine cellar, a heated garage, an outdoor kitchen, a games lounge with a bar, and a spa-inspired gym with a rejuvenating sauna. This residence is not just a home; it is a lifestyle statement in one of Toronto's prime locations. (id:61852)
Harvey Kalles Real Estate Ltd.
4582 Concession Road 5
Adjala-Tosorontio, Ontario
This beautifully updated equestrian hobby farm blends privacy, space and country charm just 7 mins from Alliston. Set on almost 20 scenic acres w/ 4 fenced paddocks, groomed trails, and a 64x180 outdoor riding ring, its a dream property for horse lovers and outdoor enthusiasts alike. The 5-stall barn plus tack room has been completely redone on the interior, including premium System Fencing stalls & custom insulated Dutch doors. Lovingly maintained and upgraded, this unique barn also has an untapped 30x50 1,500 sqft hayloft or left to your imagination, the perfect studio or recreation room the opportunity here is endless. The 4bed, 2bath home offers character and function, starting w/ a large foyer and laundry/utility room w/ access to the barn. The main floor includes a nanny suite or office with 3pc bath and bar area. The country kitchen takes advantage of the most magical outdoor views, while the cathedral ceilings offer brilliant natural light & character. Cozy up to your wood burning fireplace, step outside onto the patio to take in the rolling views of your countryside or curl up on the covered front porch with your morning coffee, set back off the quiet paved road. Upstairs, the spacious primary suite features a walkout to a private deck, plus a loft-style living room with second walkout. Outdoors, enjoy apple trees, forested acreage & additional acreage perfect for roaming, entertaining, or for your very own hay fields. Other additions & features to this property includes a Mennonite-built shed for tools or equipment, regraded driveway, detached 2car garage, two movable Mennonite-built horse shelters & is hydro run behind the barn, ideal for future expansion. So many thoughtful updates throughout reflect the care & vision behind this unique property. Just 15 mins from Palgrave, 50 mins to Pearson & steps from Sheldon Creek Dairy this is rural living w/o compromise. Live, ride & grow in an unmatched setting this is the lifestyle you've been waiting for. (id:61852)
Coldwell Banker Ronan Realty
71 Schmeltzer Crescent
Richmond Hill, Ontario
Welcome to Oakridge Meadows-an exclusive, nature-inspired community where modern luxury meets everyday convenience. This stunning newly traditional freehold townhouse by Royal Pine Homes sits on a rare premium extra-deep lot measuring 97.99 ft in depth (19.69 ft width), offering more backyard space than most townhomes in the area-perfect for entertaining, kids, pets, or simply relaxing outdoors. Featuring a front driveway with parking for 2 cars and a bright open-concept living, dining, and kitchen layout, this home is loaded with upgrades including 9' ceilings on both the main and second floors and sleek modern finishes throughout. Enjoy effortless access to Gormley GO Station, Hwy 404/407, excellent schools, scenic trails, golf, farmers markets, and the beauty of Lake Wilcox Park-this is truly a rare opportunity that blends space, style, and location in one must-see home. // EXTRAS: Stainless steel fridge, Stainless steel stove, Stainless steel range hood, dishwasher, washer & dryer, all ELFs and window coverings. (id:61852)
Realty Associates Inc.
71 Schmeltzer Crescent
Richmond Hill, Ontario
Welcome to Oakridge Meadows-an exclusive, nature-inspired community where modern luxury meets everyday convenience. This stunning newly traditional freehold townhouse by Royal Pine Homes sits on a rare premium extra-deep lot measuring 97.99 ft in depth (19.69 ft width), offering more backyard space than most townhomes in the area-perfect for entertaining, kids, pets, or simply relaxing outdoors. Featuring a front driveway with parking for 2 cars and a bright open-concept living, dining, and kitchen layout, this home is loaded with upgrades including 9' ceilings on both the main and second floors and sleek modern finishes throughout. Enjoy effortless access to Gormley GO Station, Hwy 404/407, excellent schools, scenic trails, golf, farmers markets, and the beauty of Lake Wilcox Park-this is truly a rare opportunity that blends space, style, and location in one must-see home. (id:61852)
Realty Associates Inc.
71 Willow Farm Lane
Aurora, Ontario
Dont miss this rare opportunity to own one of the largest bungalows on the market in Aurora, offering 3,140 sqft above grade (MPAC) w/9 ft ceilings and approx 6,000 sqft of total space. Nestled on a quiet street in the prestigious Hills of St. Andrew, this executive home sits on an impressive 98' x 283' irregular over half-acre ravine lot surrounded by lush mature trees that provide serenity, privacy, and a forested landscape that makes the property low-maintenance. Set amid a collection of opulent estate homes, this property blends tranquil, nature-inspired living with close proximity to St. Andrew's College (4-minute walk), Aurora's finest amenities, and vibrant downtown. Large picture windows along the back of the home frame breathtaking ravine views from the kitchen, breakfast nook, family room, and primary suite, filling the interior with natural light. Lovingly maintained and updated by the original owners, the home was custom-designed and expanded from the builder to provide spacious and luxurious living. The main floor also features a powder room for guests and a spacious laundry/mud room. The primary suite, spanning approximately 675 sqft, features a spacious five-piece ensuite and a generous walk-in closet, with direct ravine views and a walk-out to the deck, as well as a cozy fireplace that adds warmth and character to this serene private retreat. The finished lower level adds approximately 3,000 sqft of versatile living space. It includes a spacious 2,000 sqft area featuring an open-concept recreation room, additional bedroom, full bathroom, workshop, and ample storage. The remaining 1,000 sqft is a fully self-contained in-law suite with its own separate entrance, complete kitchen, living area, bedroom, bathroom, and private laundry, making it ideal for extended family, live-in help, or income potential. Spacious bungalows on large private lots in sought-after, upscale areas like this are rare and nearly impossible to replace, so dont miss your chance. (id:61852)
RE/MAX Hallmark Realty Ltd.
28 Kelso Crescent
Vaughan, Ontario
28 Kelso Crescent, a beautifully renovated two-level, two-storey townhouse offering 3 bedrooms and 3 bathrooms, ideally situated in the highly sought-after Maple community. Thoughtfully updated throughout, this residence features new laminate flooring, upgraded doors and trim, and a private deck-perfect for both everyday living and entertaining. The contemporary kitchen is finished with granite countertops, custom cabinetry, and elegant crown moulding, blending style with functionality. A striking travertine front entrance and ornate wrought-iron front door create an impressive first impression. Conveniently located near premier shopping, public transit, top-rated schools, Cortellucci Vaughan Hospital, and the Vaughan Metropolitan Centre, this home offers a refined lifestyle with exceptional accessibility-ideal for discerning professionals seeking comfort, quality, and convenience. Kitchen fully Updated. (Photos updated) (id:61852)
RE/MAX Premier The Op Team
Lot 45 - 9 Tamblyn Trail
New Tecumseth, Ontario
Part Of The Greenridge Community (IVY 2 Model Elevation C 2304 square feet)Is A Unique Combination Of Modern Elegance With Next Level Features And Finishes. Designer Kitchens With Exquisite Countertops And Finely Crafted Cabinetry Are Found In This Home. Open Spaces With Nine Foot Ceilings On The Main Floor Give Families The Room They Need To Grow. Close Proximity To Major Highways All In A Serene And Safe Community That Places A World Of Convenience At Your Fingertips. (id:61852)
Coldwell Banker Ronan Realty
