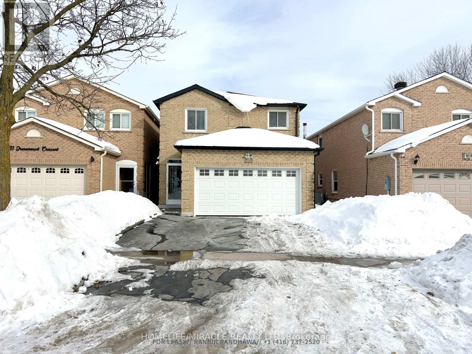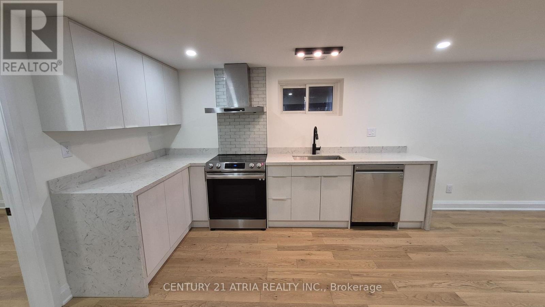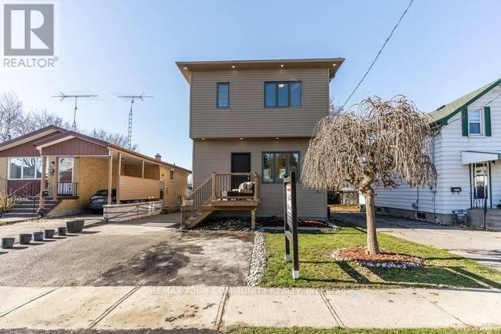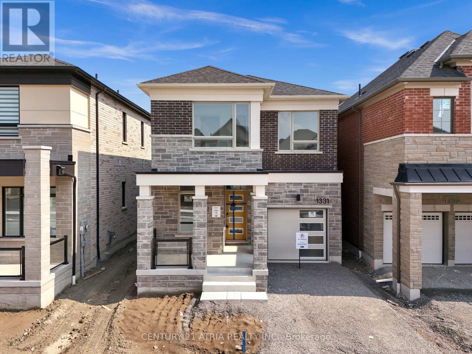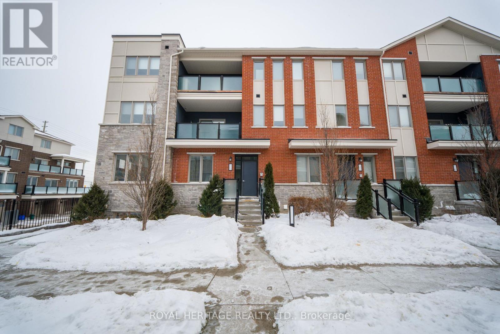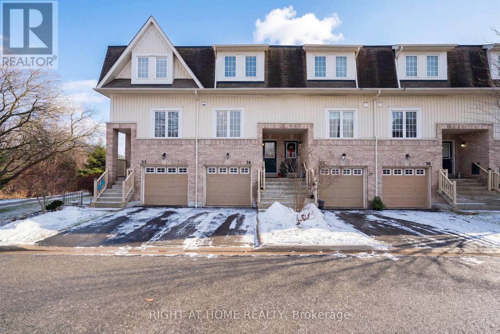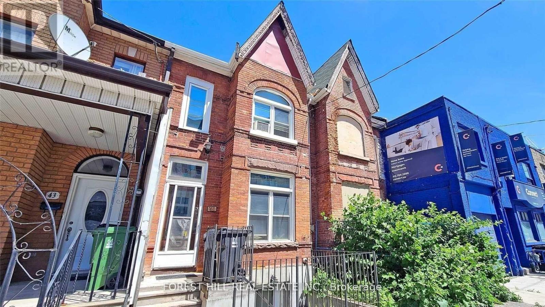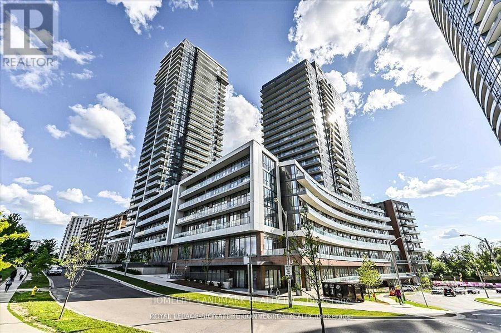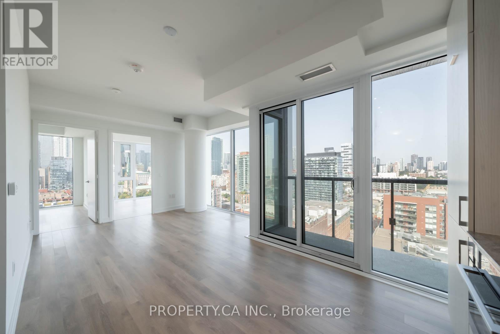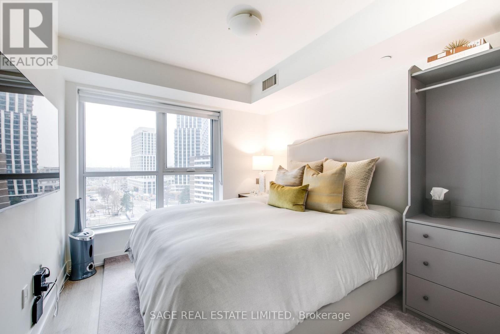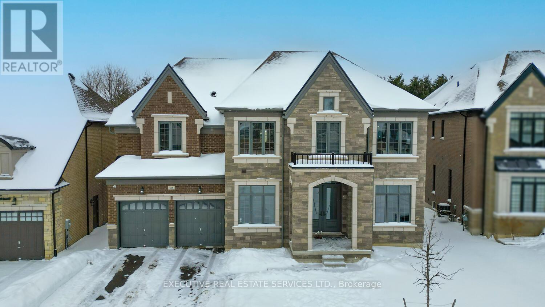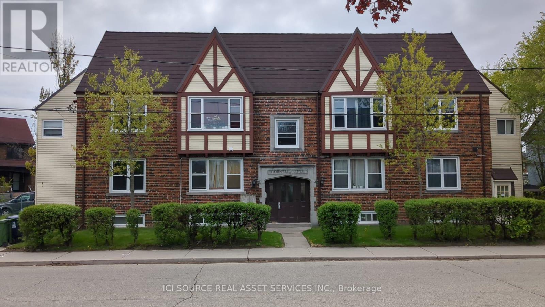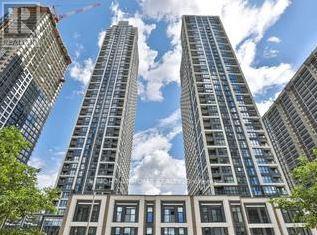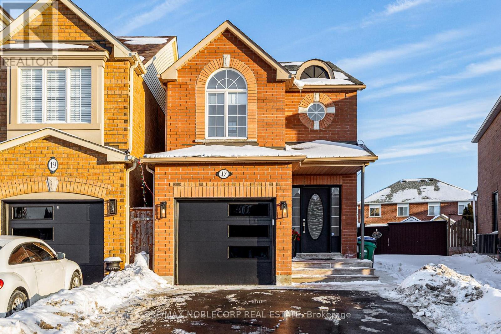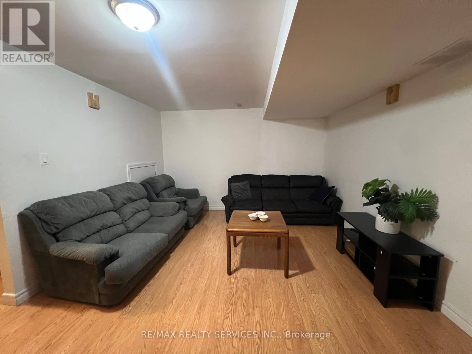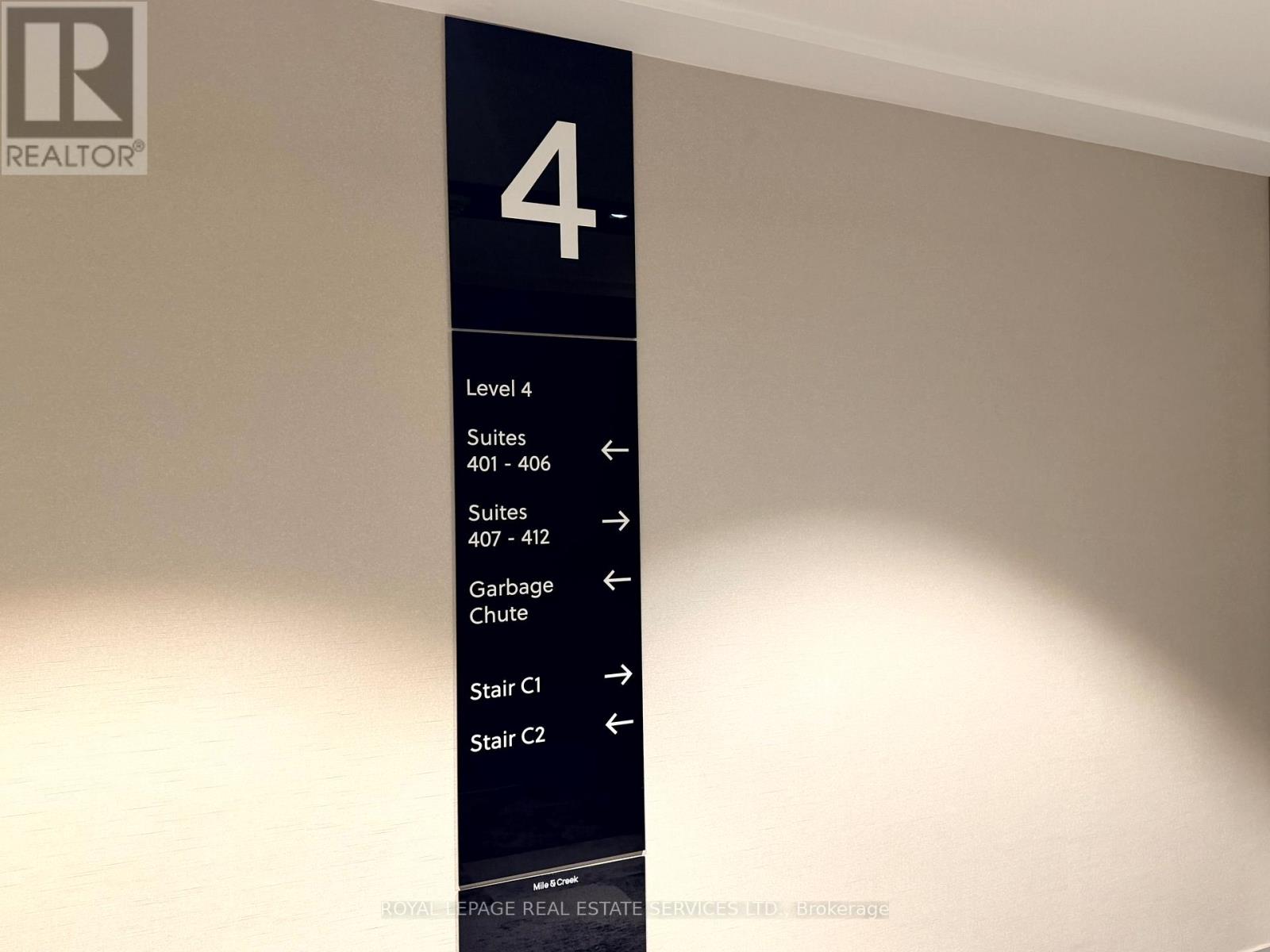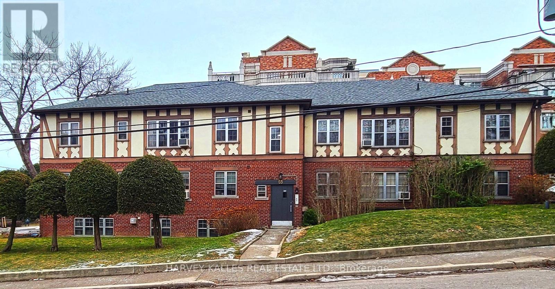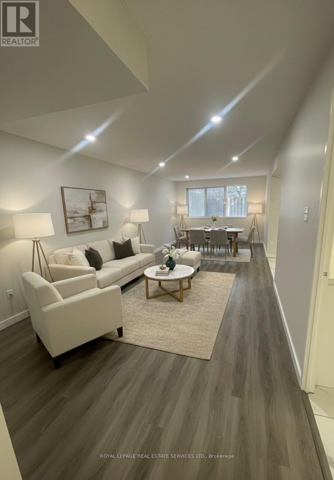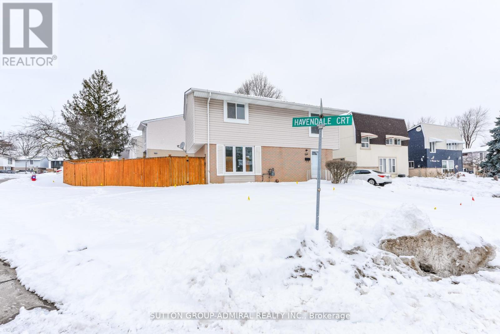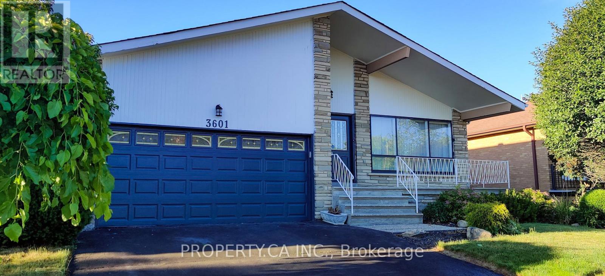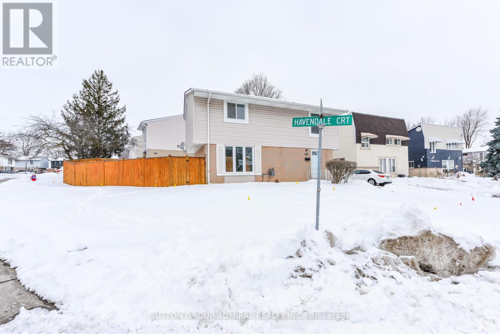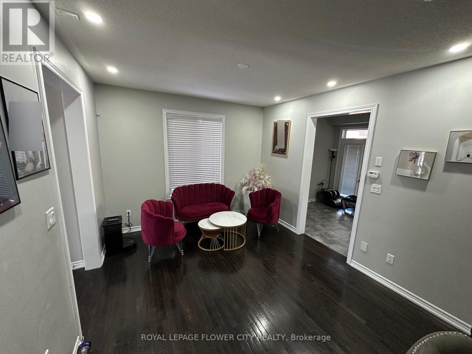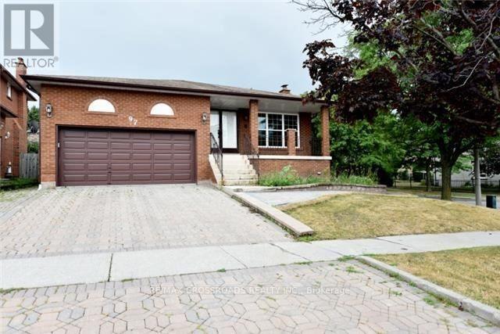129 Irenemount Crescent
Markham, Ontario
Location! Location! Well-maintained detached home in the highly desirable Middlefield community of Markham, located near the main intersection of Markham Road and Steeles Avenue, in a quiet and safe neighbourhood.This bright and spacious home offers 4 generously sized bedrooms, 3 bathrooms, and a functional open-concept layout with abundant natural light. Features include a main-floor office/den, perfect for working from home, along with separate living and dining areas ideal for family living and entertaining.The home is freshly painted and well-maintained, and it includes shared laundry in the basement. The kitchen offers ample cabinetry and counter space, making it practical for daily use.Includes one garage parking and two driveway parking spaces.Walking distance to TTC, YRT, and all major transit routes, offering excellent connectivity.Upper-level tenant to pay 75% of utilities.Conveniently located close to all amenities, including schools, parks, community centre, library, Walmart, supermarkets, and banks. (id:61852)
Homelife/miracle Realty Ltd
Bsmt - 48 Rockport Crescent
Richmond Hill, Ontario
Newer and spacious 2-bedroom basement apartment located on a quiet and safe crescent. This bright and well-appointed unit features a separate entrance, one parking space, and a large open-concept living and dining area. Enjoy the convenience of separate laundry and hardwood flooring throughout the living area and bedrooms.Ideally situated across from Newkirk Park and just minutes from shopping plazas including No Frills, Food Basics, Walmart, Costco, and FreshCo. Close to top-rated schools, public transit, GO Train, and more. Located within the highly sought-after Bayview Secondary School district. (id:61852)
Century 21 Atria Realty Inc.
Basement - 242 Verdun Road
Oshawa, Ontario
A Move-In-Ready Precious Gem Right Here In Central Oshawa. This Legally Finished, Studio Apartment With Large Windows Provides Lots of Natural Light. Renovated From Top To Bottom!! Contemporary Open Concept, With Modern Finishes, Hardwood Floors & Quartz Counters. Exterior/Interior Pot Lights & A totally Separate Entrance. Close Proximity To Grocery, School, Public Transit, Parks& 401. Tenant Pays 40% of All Utilities. (id:61852)
Sotheby's International Realty Canada
1331 Garthdale Street
Pickering, Ontario
Welcome to this stunning modern detached home featuring a separate entrance and "Sherwood" model built by Mattamy Homes. Offering 2,102 sq. ft. of thoughtfully designed living space, this home boasts 4 spacious bedrooms plus a versatile main-floor office perfect for working from home or creating a quiet study area. The main floor showcases stunning hardwood flooring extending into the primary bedroom, complemented by a striking stained oak staircase, smooth ceilings on the ground floor, 9-foot ceilings on both levels, and upgraded interior door heights that add openness and elegance. The kitchen boasts quartz countertops, upgraded cabinetry, and elegant pot lights, flowing seamlessly into a sunlit breakfast area that invites casual dining and family gatherings. A convenient walk-out from the kitchen leads directly to a deck, perfect for outdoor dining, barbecues, or enjoying fresh air. Upstairs, the luxurious primary suite provides a tranquil space with a spacious walk-in closet and a spa-style ensuite featuring quartz countertops, double sinks, and a glass shower. Convenient second-floor laundry completes the upper level. Set on a premium no-sidewalk lot. The bright look out basement features oversized windows that flood the space with natural light, along with a separate entrance offering incredible potential for future development. Whether you envision a spacious recreation room, an in-law suite, or a potential rental basement for additional income, the possibilities are endless. Located in a vibrant, family-friendly community. Don't miss your chance to make this stunning residence your forever home! (id:61852)
Century 21 Atria Realty Inc.
512 - 1148 Dragonfly Avenue
Pickering, Ontario
Welcome to this Bright / Spacious End-Unit Townhouse beautifully maintained offering a large kitchen with extra cabinetry and breakfast bar, walk-out to private 11' x 10'.This open concept floor plan with 9 foot ceilings is ideal for entertaining, with an abundance of natural light throughout. The main floor features a spacious primary bedroom with a 3-piece ensuite, a second bedroom, convenient main-floor laundry, and an additional 4-piece bathroom. The lower level offers a third bedroom complete with a 4-piece ensuite, providing excellent privacy for guests or family members. Additional highlights include a spacious built-in garage.This bright and spacious home is thoughtfully designed for comfort, convenience, and modern living. Minutes from grocery stores, shopping centers, 401, 407, 412 and GO transit, offering an easy commute to Downtown. Great family neighborhood with newer schools and community Center. You won't be disappointed. Book today. (id:61852)
Royal Heritage Realty Ltd.
36 - 735 Sheppard Avenue W
Pickering, Ontario
Welcome to this completely renovated townhome, updated top to bottom and ready for tenants to move in and enjoy. This bright and modern home offers 3 spacious bedrooms, 3 full bathrooms, and 1 convenient powder room, ideal for comfortable everyday living.Enjoy a brand new kitchen, newly updated bathrooms, new flooring throughout, and fresh paint, creating a clean, contemporary feel from top to bottom. The thoughtfully redesigned layout provides functional living and dining spaces perfect for professionals, couples, or families.Unbeatable convenience with close proximity to shopping, schools, parks, public transit, and major commuter routes including Hwy 401 and GO Transit. Minutes to grocery stores, restaurants, and everyday amenities, making daily life effortless.A true turnkey lease opportunity in a well-established Pickering neighbourhood - simply move in and enjoy. (id:61852)
Right At Home Realty
Lower - 41 Gladstone Avenue
Toronto, Ontario
Nestled in one of Toronto's most sought-after neighborhoods, this spacious basement suite offers both comfort and convenience. Featuring a generous living area and an eat-in kitchen with a highly functional layout. Enjoy the privacy of a separate entrance with direct access from the Gladstone Ave.(street). Mere steps to Queen West, Drake Hotel, Ossington strip, Shopping, Nightlife, Transit & Cafes with excellent TTC access. Utilities and Internet Included. (id:61852)
Forest Hill Real Estate Inc.
1302 - 32 Forest Manor Road
Toronto, Ontario
Stunning 2-Bedroom Corner Unit at The Peak - Emerald City! Welcome to this bright and spacious 2-bedroom, 2-bath corner suite featuring unobstructed west and north views. With 9 ft ceilings and floor-to-ceiling windows, the unit is filled with natural light, creating a warm and inviting atmosphere. The modern open-concept kitchen offers stainless steel appliances, granite countertops, and a stylish backsplash-perfect for cooking and entertaining. Located in the prestigious Emerald City community, you're just steps from the subway, TTC, Fairview Mall, Cineplex, schools, medical centre, community centre, and have easy access to Hwy 404 & 401. FreshCo is conveniently located right in the building. Enjoy resort-style amenities including a gym, yoga studio, indoor pool, sauna, hot tub, party room, media room, BBQ area, guest suites, and more. Live in comfort, convenience, and style-this condo truly has it all! (id:61852)
Homelife Landmark Realty Inc.
1905 - 158 Front Street E
Toronto, Ontario
Welcome to St. Lawrence Condos! Fabulous Corner unit with spectacular, postcard view of the City. This practical and spacious 2 Bedroom has ground-to-floor ceiling windows a balcony, and a locker. Located in the heart of one of downtown's most charming and walkable neighbourhoods. St. Lawrence Market, Distillery District, Sugar Beach, King Streetcar and Subway Station are just steps away!! (id:61852)
Property.ca Inc.
834 - 5 Mabelle Avenue
Toronto, Ontario
Welcome to Bloor Promenade! Suite 834 is a bright and functional 1-bedroom plus den with northwest exposure, offering city views and abundant natural light. The spacious bedroom comfortably fits a queen bed with bedside tables and features a walk-in closet. The den provides the ideal space for a home office, nursery, or creative nook.Thoughtful finishes include premium laminate floors, sleek cabinetry, stone countertops, and stainless steel appliances.Parking and a locker are included for added convenience and storage.Enjoy resort-inspired amenities designed to fit every lifestyle:indoor pool, yoga studio, fully equipped fitness centre, basketball court, party lounge, games room, theatre, rooftop sundeck with BBQs, concierge, bike storage, pet wash, and visitor parking. Steps to Islington subway, with quick access to the QEW/427/401, Sherway Gardens, local shops, parks, and trails. Downtown is just 20 minutes away. (id:61852)
Sage Real Estate Limited
446 Woodsworth Terrace
Woodstock, Ontario
A stunning luxury two-storey detached home nestled on a premium ravine lot in a quiet cul-de-sac. Offering approximately 4,640 sq ft above grade, this elegant residence features 6 bedrooms and 6 bathrooms on a spacious 63 x 140 ft lot(approx). The main floor boasts 10-ft ceilings,pot lights, Bedroom hardwood flooring, a private office, formal living and dining areas, and a bright family room. The chef's kitchen is beautifully appointed with quartz countertops, a large island, walk-in pantry, stylish backsplash, and walk-out to a balcony overlooking the ravine. An oak staircase with iron spindles leads to the second floor with 9-ft ceilings and five generously sized bedrooms, each with custom washrooms; the primary suite features a luxurious 6-piece ensuite and 2 Big walk-in closets. The Garage is tandem garage and 4 parkings on driveways accommodating up to 7 cars and a WALK-OUT Basement. Conveniently located close to Highway 401, parks, scenic trails, schools, amenities, and places of worship, this exceptional home offers space, privacy, and refined family living in a highly desirable Woodstock neighbourhood. (id:61852)
Executive Real Estate Services Ltd.
1 - 44 Bartonville Avenue W
Toronto, Ontario
Charming two-bedroom Tudor-style walk-up. This bright and spacious apartment is located on the main floor of a five-plex building and has approximately 750 square feet of living room, dining area, kitchen, and one bathroom. There is also a bonus room attached to the apartment that can be used as an office or for storage. The building includes access to an on-site laundry facility and storage lockers. Available: Feb 1, 2026. Rent: $2,300 per month, including heat and water. Utilities: The tenant pays for the hydroelectricity. Restrictions: No smoking and no large pets. Requirements: 1. Landlord and employment references. 2. Letter of Employment. 3. Two most recent pay stubs. 4. Credit report. 5. First and last month's rent upon acceptance of application. *For Additional Property Details Click The Brochure Icon Below* (id:61852)
Ici Source Real Asset Services Inc.
2003 - 7 Mabelle Avenue
Toronto, Ontario
Luxury Tridel Condo Located In The Heart Of Etobicoke (Islington And Bloor), Steps To Islington Subway. Amenities Include State Of The Art Gym incl. Indoor Swimming Pool, Fitness Studio, Spin Studio, Yoga Studio, Party Room, 24 Hour Concierge, Visitor Parking. Walk To Shops And Restaurants In The Islington Village. TTC/Subway At The Door Steps. Easy Commute To The Airport Or Downtown. (id:61852)
Right At Home Realty
17 Senator Way
Caledon, Ontario
Step into the perfect blend of modern elegance and thoughtful craftsmanship in this stunning turn-key home nestled in the heart of North Bolton! This meticulously renovated 3-bedroom 4-bathroom home showcases over $100,000 in premium upgrades. The generous lot configuration offers enhanced privacy and endless possibilities for outdoor enjoyment, perfect for entertaining guests or simply enjoying the tranquility of your own backyard retreat. Every detail inside has been carefully curated to deliver contemporary comfort and style. The thoughtful renovations flow seamlessly throughout, creating an inviting atmosphere that feels both luxurious and warmly welcoming. This home is ideally positioned to soak in the suburban charm with local amenities just minutes away. Local schools offer excellent educational opportunities, while the nearby bus station at Hwy 50 and Columbia Way ensures you're well-connected to the surrounding areas. Enjoy a stroll through the community, which is surrounded by ample restaurants, shops, and various local businesses, providing everything you need within reach. This house is more than just a place to live; it's a space to thrive, offering a perfect blend of luxury living and convenience that makes it not just a house, but a home. (id:61852)
RE/MAX Noblecorp Real Estate
(Basement) - 24 Mossgrove Crescent
Brampton, Ontario
WOW !!! Fully Furnished & Professionally Finished Basement Apartment Comes With 1 Extra Large Sized Bedroom, Family Room, Dining Area, Kitchen & 1 Full Bathroom. Excellent Location, Walking Distance To Transit, Minutes To Hwy 10, Grocery Store And All Other Amenities. Bonus All Existing Furniture, Heat, Water & Hydro Included In Monthly Rent. Must See... (id:61852)
RE/MAX Realty Services Inc.
404 - 750 Whitlock Avenue
Milton, Ontario
Brand New & Never Lived In! Modern 1-Bedroom Plus Den Condo With Huge Balcony & Exceptional Natural Light.Welcome to this stunning brand-new 1-bedroom unit featuring a bright, open-concept layout designed for modern urban living. Floor-to-ceiling windows flood the space with natural light, creating a warm and inviting atmosphere throughout.The sleek contemporary kitchen offers stylish cabinetry, quality finishes, and seamlessly flows into the spacious living and dining area - perfect for entertaining or relaxing at home. The generously sized bedroom features large windows and ample closet space.Step outside to the oversized private balcony - ideal for morning coffee, evening unwinding, or creating your own outdoor retreat.Located in a prime area close to transit, shopping, dining, and everyday amenities. Perfect opportunity for first-time buyers, professionals, or investors.Move in and enjoy stylish, low-maintenance living in a brand-new modern space! (id:61852)
Royal LePage Real Estate Services Ltd.
8 - 65 Old Mill Road
Toronto, Ontario
Welcome to this bright and generously proportioned 1-bedroom residence on coveted Old Mill Road, nestled in one of Toronto's most distinguished neighbourhoods. this beautifully maintained suite offers a thoughtfully designed layout with spacious principal rooms and hardwood flooring throughout, creating a warm and sophisticated living environment. The well-appointed kitchen includes stove and fridge, while window coverings and parking are included for added convenience. Shared laundry is available within the building. Perfectly situated directly across from Old Mill Subway Station and just moments from the scenic Humber River Valley trails, this residence offers an exceptional balance of urban accessibility and natural beauty. Located in a quiet, boutique-style low-rise building known for its care and upkeep. Storage unit, parking, window coverings also included. Non-smoking and no dogs. (id:61852)
Harvey Kalles Real Estate Ltd.
26 - 2170 Bromsgrove Road
Mississauga, Ontario
Welcome to this well maintained 2-storey condo townhouse available for lease in the highly desirable Clarkson community. This bright and functional home offers 2 spacious bedrooms and 2 bathrooms, ideal for professionals, couples, or small families. Enjoy the convenience of being just minutes to Clarkson GO Station, making commuting to downtown Toronto quick and easy.Located close to supermarkets, shopping plazas, cafes, and a great selection of restaurants, with parks, schools, and everyday amenities nearby. Easy access to major highways and the Lake Ontario waterfront adds to the appeal. A fantastic leasing opportunity in a well connected and sought-after neighbourhood (id:61852)
Royal LePage Real Estate Services Ltd.
4 Hardcastle Court
Brampton, Ontario
Recently renovated 4-bedroom home on a quiet court, set on a premium corner lot widening to 77 ft at the rear. Features a private 3-car driveway with no sidewalk, brand-new kitchen cabinetry, quartz countertops, glass tile backsplash, a new solid-wood staircase, and full-size newer windows that invite an abundance of natural light.A striking paneled feature wall adds contemporary character, while an oversized sliding door opens to an expansive outdoor living area. Further enhancements include new 3/4" hardwood flooring, pot lights, elegant lighting selections, modern sleek hardware, a recently installed forced-air gas furnace, and two newly finished full bathrooms.Ideally located steps from schools, Chinguacousy Park's extensive recreation facilities, places of worship, transit and GO Bus routes, medical centres, and Bramalea City Centre, with easy access to trails, playgrounds, sports fields, and year-round community activities. (id:61852)
Sutton Group-Admiral Realty Inc.
3601 Golden Orchard Drive
Mississauga, Ontario
Beautifully maintained home located in the desirable Applewood Hills community. The main floor offers a spacious living room and functional kitchen with rangehood and exhaust, ideal for everyday living. Three large bedrooms and two full washrooms provide comfortable space for families or working professionals. Large windows throughout allow for plenty of natural light. The fully fenced and landscaped backyard is perfect for outdoor enjoyment. Laundry includes washer and dryer. The home features LED lighting, sealed windows, and upgraded insulation, contributing to year-round comfort and energy efficiency. (id:61852)
Property.ca Inc.
4 Hardcastle Court
Brampton, Ontario
Recently renovated 4-bedroom home on a quiet court, set on a premium corner lot widening to 77 ft at the rear. Features a private 3-car driveway with no sidewalk, brand-new kitchen cabinetry, quartz countertops, glass tile backsplash, a new solid-wood staircase, and full-size newer windows that invite an abundance of natural light.A striking paneled feature wall adds contemporary character, while an oversized sliding door opens to an expansive outdoor living area. Further enhancements include new 3/4" hardwood flooring, pot lights, elegant lighting selections, modern sleek hardware, a recently installed forced-air gas furnace, and two newly finished full bathrooms.Ideally located steps from schools, Chinguacousy Park's extensive recreation facilities, places of worship, transit and GO Bus routes, medical centres, and Bramalea City Centre, with easy access to trails, playgrounds, sports fields, and year-round community activities. (id:61852)
Sutton Group-Admiral Realty Inc.
38 Walbrook Road
Brampton, Ontario
Gorgeous Four Bedroom Semi-Detached . Beautiful 9Ft Ceiling With Hardwood Flooring On Main Floor. Separate Family And Living Room With Exclusive Dining Area. Spectacular Pot Lights. Double Door Entry. Oak Stairs. Close To Shopping Plaza Walmart/Banks/Schools/Transit And Mount Pleasant Go Station. Basement not included. Tenant pays 70% utilities. Separate exclusive laundry on second floor. Two car parking spots, one inside garage and one on driveway. (id:61852)
Royal LePage Flower City Realty
27 Thomas Mulholland Drive
Toronto, Ontario
Welcome to discover the modern four-story freehold townhome in magnificent 593-acre Downsview Park. Move in today. Option to include furniture. Just bring in your luggage. This sophisticated home boasts 3 bedrooms with a cozy backyard, 2 rooftop terraces, 1 secured parking garage with 2 doors, plus visitor parkings. Premium upgrades throughout. White oak hardwood staircases & laminate floors for easy maintenance. Enlarged windows & open layout allow abundance of natural light & airy space. Updated lighting fixtures, window draperies, top-down bottom-up adjustable shades included. Dream Chef's kitchen with upgraded gas stove, stainless steel appliances, quartz countertops, movable island & sleek cabinetry. Fashionable baths with high grade hardware, cultured marble vanity tops & integrated sinks. Exceptional Primary Bedroom Ensuite boasts entire 3rd floor. Enormous filmed windows, walk-in closet, glass shower, ceramic tile deck structure, along with a spa-like built-in soaker tub for an unparalleled relaxation and rejuvenation in your own place. 4th floor sunlit sitting area wall out to both terraces. Bright & versatile living merges indoor & outdoor space for year-round retreat. Lower floor features b/i sitting bench, extra storage under stairwell & direct access to underground garage. For those seeking an extraordinary lifestyle, this home enjoys impressive wealth of urban park neighbourhood, oasis greenery, and large groups of exercise amenities. Popular children's playgrounds, dog park, pond waterfront scenery, hilltop views, circuit and bicycle trails, waterpark, skateboarding, sport fields, arenas, tennis courts, fire pits, beautiful sittings, awarded public arts & musical concert halls all within the park. Stay active and healthy with free outdoor fitness equipment & well-being facilities for all ages. This superb location is also close to TTC subway, hospital, universities, Yorkdale Shopping, and downtown Toronto. A truly affordable luxury to call a home. (id:61852)
Sotheby's International Realty Canada
Upper - 97 Raymerville Drive
Markham, Ontario
Great location walking distance to Markville H.S and elementary School, Park, Go Train And Shops. Spacious and bright ! Upgraded Self contained 3 bedroom unit with 3 washrooms, separate front entry, separate laundry, Spacious living room and dining room, Solid Hardwood Thru-Out, Large eat-in Kitchen W/O To Porch& Private Fenced Backyard With Stone Counter Top, Lots Of Pot Lights. 2 Parking. (id:61852)
RE/MAX Crossroads Realty Inc.
