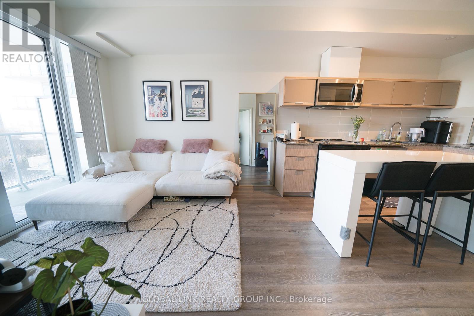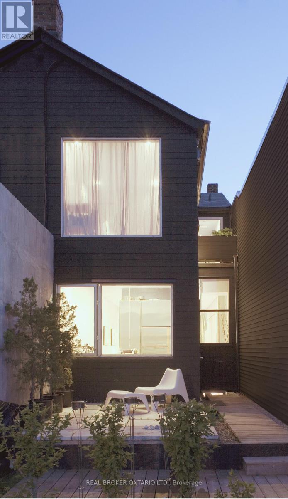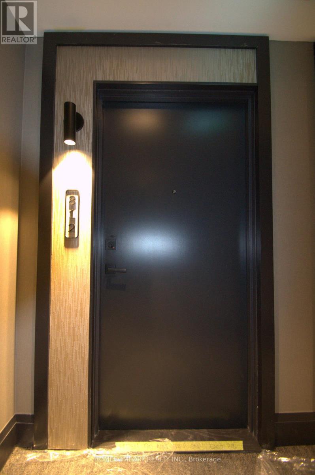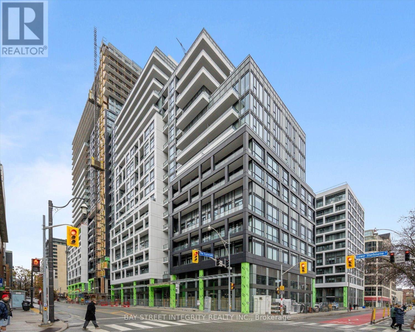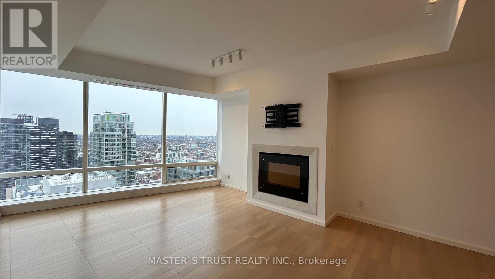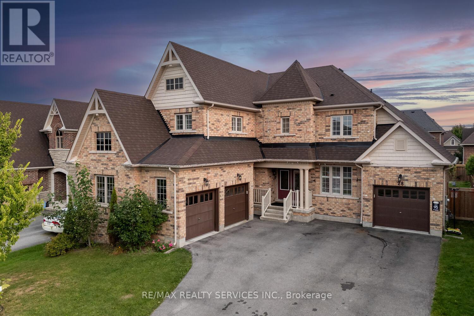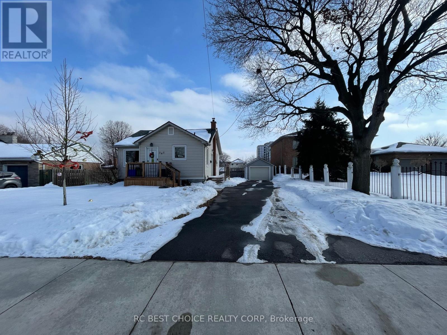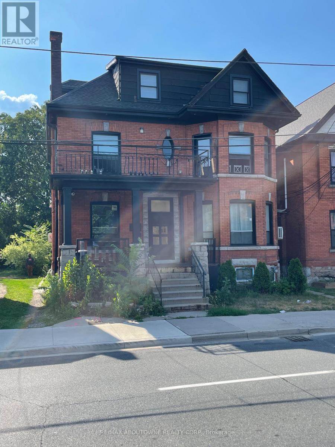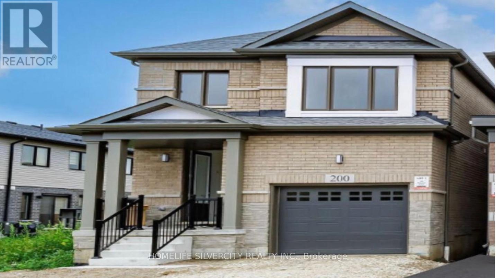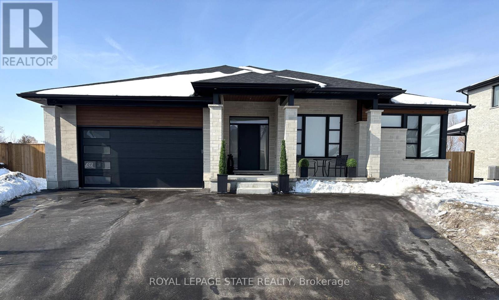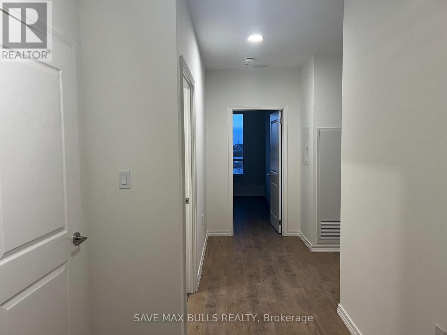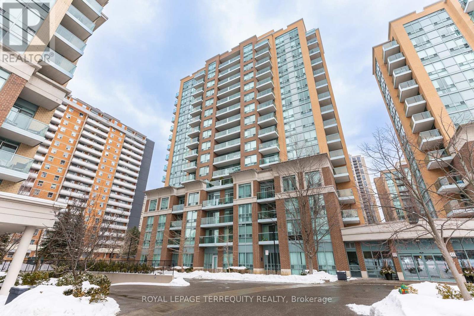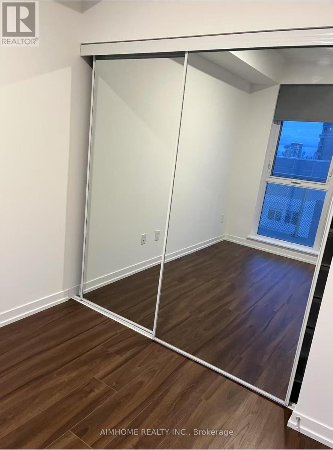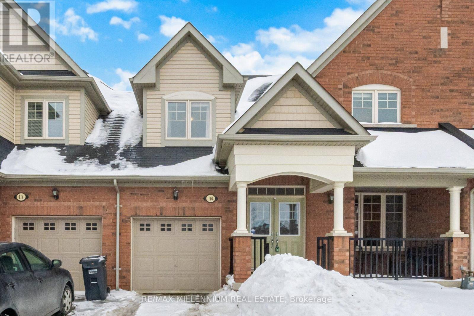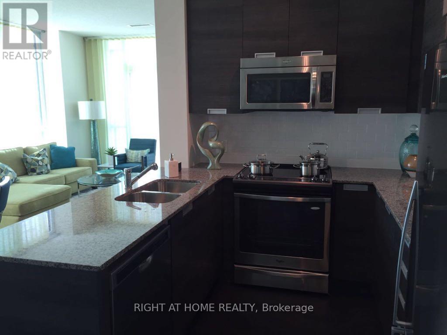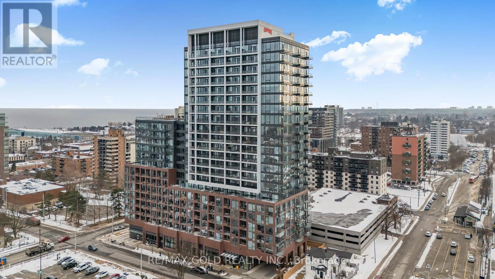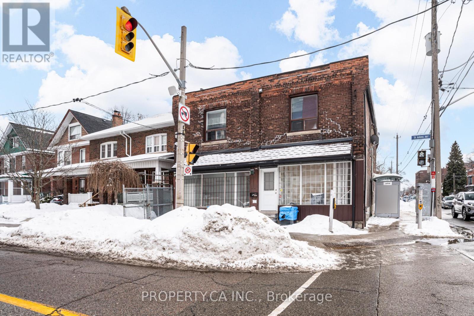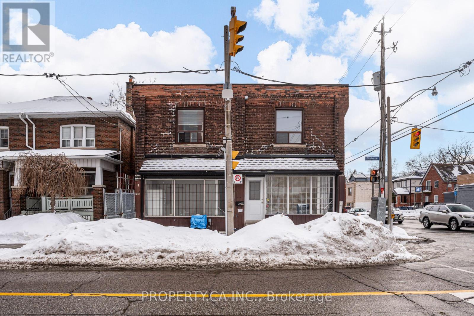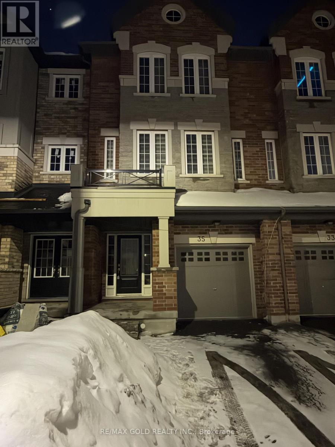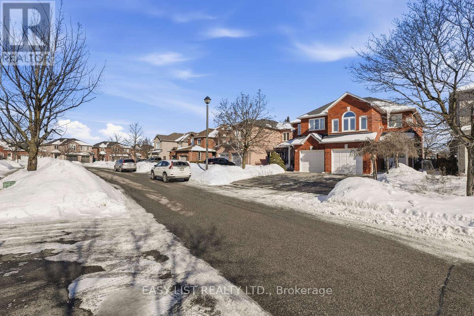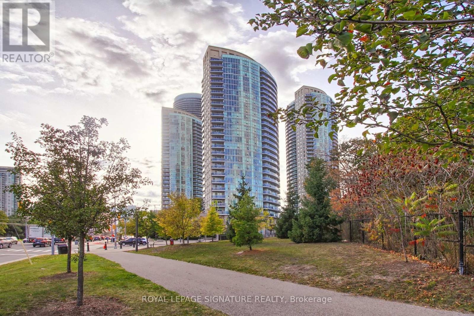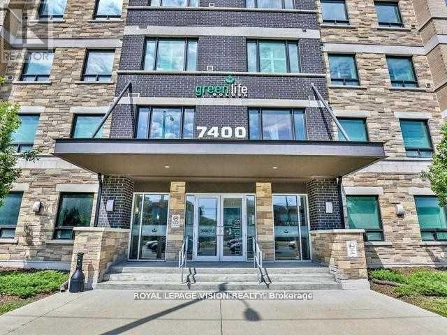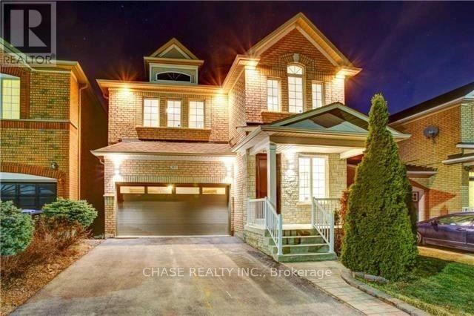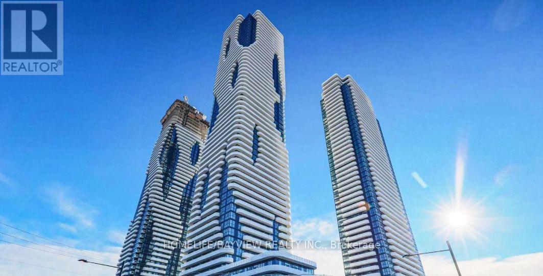912 - 10 Deerlick Court
Toronto, Ontario
Highly sought-after layout with serene ravine views. This immaculately maintained 1+Den, 2-bath suite at The Ravine Condos is a must-see. Offering a total of 672 sq ft of efficiently designed living space, no square footage is wasted in this functional and well balanced floor plan. Enjoy bright, unobstructed south-facing views overlooking Brookbanks Park - your own private urban retreat. The spacious, unenclosed den, conveniently located beside one of the two bathrooms, is ideal for a home office and allows for clear separation between work and living space. The primary bedroom features his-and-hers closets, a 4 piece ensuite with a built-in linen shelf for additional storage. Need even more space? This unit includes a ground-level locker, located directly across from the elevators and equipped with shelving to maximize storage efficiency. Includes 1 parking space and access to premium amenities: 24-hour concierge/security, gym, party room, rooftop garden, children's activity room, pet washing station, and more. Conveniently located close to Hwy 404 & 401, Fairview Mall, grocery stores, restaurants, parks, and transit. (id:61852)
Global Link Realty Group Inc.
329 Manning Avenue
Toronto, Ontario
Step into designer living at its finest! This fully furnished, architecturally striking residence in Trinity Bellwoods offers a rare opportunity to experience one of Toronto's most dynamic neighbourhoods. Featured in leading design magazines and having hosted notable actors, accomplished creatives, professional athletes and executive professionals, this contemporary masterpiece blends modern elegance with luxury and everyday comfort.Located on charming, tree-lined Manning Avenue, you're steps from College Street's vibrant Little Italy scene, Trinity Bellwoods Park, and your wellness routine with a Pilates studio and training space right at your doorstep. Enjoy immediate access to top-rated restaurants, cozy cafés, boutique shopping, and convenient transit.The versatile layout features 2+1 bedrooms, two full bathrooms, and a spa-inspired ensuite with a luxurious two-person soaker tub. The finished lower-level functions as a private nanny suite with its own kitchen, washroom and office - ideal for live-work flexibility or extended family.A distinctive turnkey residence with complete cleaning, maintenance, and gardening services provided, along with complimentary Wi-Fi, TV, and two parking spaces! (id:61852)
Real Broker Ontario Ltd.
812 - 36 Olive Avenue
Toronto, Ontario
Location, location, location, brand new rare offered corner 3-bedroom & 2-bathroom unit in the heart of North York. 845 sqft, plus 95 sqft balcony. South-west exposure offers excellent open views and abundant natural light. 100 public transit score, walk to Finch subway station and transit hub, steps to restaurants, grocery shopping, entertainments, community center, parks, banks, and more. Come and enjoy building's amenities including social rest area, collaborative office space, outdoor terrace, conference room, yoga/Pilates classroom, children's activities room, high end kitchen, fitness room etc.. (id:61852)
Homecomfort Realty Inc.
369 - 121 Lower Sherbourne Street
Toronto, Ontario
Welcome To 121 Lower Sherbourne Street, Unit 369! A Thoughtfully Designed 2+1 Bedroom, 2-Bathroom Condo In The Prime Downtown Toronto, Built By Pemberton. This West-Facing Suite Features A Functional Open-Concept Layout With Floor-To-Ceiling Windows That Flood The Space With Natural Light. The Modern Kitchen Showcases Sleek Finishes And Stainless-Steel Appliances, Seamlessly Connecting To The Living And Dining Areas - Ideal For Everyday Living And Entertaining. The Primary Bedroom Offers Floor-To-Ceiling Windows, A Closet, And A Private 4-Piece Ensuite. The Second Bedroom Includes A Glass Sliding Door And Closet, While The Spacious Den Provides Exceptional Flexibility, Perfect For A Home Office Or Study Area. Enjoy An Impressive Selection Of Building Amenities, Including An Infinity-Edge Pool, Rooftop Cabanas, Outdoor BBQ Area, Games Room, Gym, Yoga Studio, Party Room, And More. Ideally Located Just Steps From The Distillery District, TTC, St. Lawrence Market, Waterfront, Parks, World-Class Dining, And Vibrant Entertainment. Experience Unmatched Convenience With Easy Access To Transit, Downtown Amenities, And Toronto's Most Iconic Attractions! (id:61852)
Bay Street Integrity Realty Inc.
4104 - 180 University Avenue
Toronto, Ontario
Welcome to the prestigious 5-Star Shangri-La Hotel Residences, offering world-class living in one of downtown Toronto's most luxurious condo buildings. This exclusive Private Estate suite features refined finishes and panoramic skyline views. The spacious unit offers 9' ceilings and floor-to-ceiling windows, filling the home with natural light and an open, airy feel. Features include a Carrara marble-clad bathroom, walk-in closet, hardwood floors, and a chef's kitchen with Sub-Zero fridge, Miele built-in appliances, and gas cooktop. Perched on the 41st floor, enjoy sweeping views of Toronto's skyline. Residents enjoy full access to the Shangri-La's world-class amenities, including spa, indoor pool, hot tub, 24-hour fitness center, steam and yoga rooms, acclaimed restaurants, and hotel bar & lounge. 24-hour concierge ensures comfort and security. Ideally located at the crossroads of the Entertainment and Financial Districts, steps to fine dining, shopping, hospitals, universities, and subway. Live where luxury meets convenience at one of Toronto's most iconic addresses. (id:61852)
Master's Trust Realty Inc.
28 Stonegate Avenue
Mono, Ontario
Welcome To A Stunning 3,300+ SqFt Home Situated On An Expansive 62x130ft Lot. This Meticulously Designed Property Offers Ample ParkingWith A 3-Car Garage + 5 Car Driveway. Step Inside To A Spacious Main Floor Featuring A Bright Living Room, A Grand Dining Area Perfect ForEntertaining, And A Chef's Dream Kitchen Complete With Top-Of-The-Line Upgrades, Seamlessly Flowing Into The Inviting Family Room. AStunning Staircase With Wrought Iron Pickets Leads To The Second Floor, Where You'll Find Two Master Bedrooms, One With 2 Walk-In Closets& 5-Piece Ensuite and 2nd Master With Huge Walk In Closet & 4pc Ensuite. Two Additional Generously Sized Bedrooms Share A Jack And Jillbathroom, Making This Home Ideal For Families. Experience The Perfect Blend Of Luxury And Practicality In This Beautiful Mono Home, WhereEvery Detail Is Designed For Elevated Living. **EXTRAS** Reverse Osmosis System, 12 x 10 Gazebo. (id:61852)
RE/MAX Realty Services Inc.
Lower (Basement) - 345 Hawkridge Avenue
Hamilton, Ontario
Rental on Hamilton Mountain featuring a private separate entrance and parking on driveway. Bright, self-contained unit offering comfortable living in a quiet, family-friendly neighbourhood. Conveniently located close to schools, parks, shopping, transit, and major access routes. Ideal for a single professional or quiet couple seeking a well-maintained, move-in-ready space. Utilities will be split 40/60 or 50/50. (id:61852)
Rc Best Choice Realty Corp
66 Wellington Street S
Hamilton, Ontario
Turn-Key 9-Unit Multiplex Prime Investment Opportunity!Attention Investors! Don't miss this rare chance to acquire a fully tenanted, cash-flowing 9-unit multiplex generating an impressive gross annual income of nearly $151,000. This property has been substantially renovated throughout, offering a low-maintenance, turn-key solution ideal for both seasoned and new investors alike.Situated in a high-demand location just steps from two major transit lines, the GO Station, and all downtown amenities, this asset offers incredible tenant appeal and long-term growth potential.Property Highlights:Gross Annual Revenue: Approx. $151,000 Renovated Units: Modern finishes and upgrades throughout Excellent Location: Minutes to transit, GO Station, shops, dining, and more Tenant Features: Private balconies/patios, on-site laundry 24-Hour Showing Notice Required. With strong income, a desirable location, and recent capital improvements, this property is a solid addition to any real estate portfolio. (id:61852)
RE/MAX Aboutowne Realty Corp.
200 Newman Drive
Cambridge, Ontario
Modern and luxurious 4-bedroom, 3-bathroom detached home situated on a massive corner lot in a highly sought-after area of Cambridge, ON. The main floor features a bright open-concept layout with 9-foot ceilings, hardwood flooring, and oversized windows that fill the space with natural light. The chef's kitchen is equipped with stainless steel appliances and a large quartz island, perfect for entertaining. The upper level offers four spacious bedrooms, including a primary suite with a walk-in closet, along with the convenience of second-floor laundry. Overall, this stunning home is ideal for families seeking comfort, style, and functionality in a safe and convenient neighborhood close to numerous amenities. (id:61852)
Homelife Silvercity Realty Inc.
3642 Vosburgh Place
Lincoln, Ontario
Welcome to 3642 Vosburgh Place, this custom-built 2024 bungalow sits on a quiet court on a premium pie-shaped lot, in Campden Highland Estates on the bench in the beautiful Niagara Escarpment. Offering approximately 4,000 sq. ft. of finished living space, including a walk-up basement. With 3+2 bedrooms and 3.5 bathrooms, it blends modern style with everyday functionality. A covered front porch welcomes you inside to a chef-inspired kitchen featuring sleek black cabinetry, quartz countertops, a large island, Thermador six-burner gas range, built-in refrigerator and dishwasher, appliance garage, deep drawers, and a full pantry cabinet. The elegant living area showcases a tray ceiling and linear gas fireplace set against a dramatic marble-inspired feature wall with custom built-ins. Neutral tones, engineered hardwood, and ceramic flooring create a refined, contemporary feel. Patio doors from the dining area open to a covered rear deck with enclosed storage below- perfect for sunset views. The fully fenced backyard offers ample space and potential for a pool or additional outdoor features. The spacious primary suite includes large windows, a tray ceiling, walk-in closet with pocket door, and double closet. The ensuite features a glass-enclosed tiled shower with rain head and handheld, oval soaker tub, and double floating quartz vanity. Two additional main-floor bedrooms share a four-piece bath, while a two-piece guest bath and laundry/mudroom complete the level. The bright lower level boasts 8-foot ceilings, above-grade windows, and a French door walk-up. Ideal for teens or extended family, it offers a large family room, two bedrooms, den, gym or media room, four-piece bath, storage, and cold room. Carpet-free throughout, the home includes engineered hardwood, ceramic, and laminate flooring, a double-car garage, triple driveway 5+ and Tarion warranty. Minutes to Beamsville/Jordan/Lincoln/QEW, Bruce Trail, award winning wineries, this exceptional home is a must-see. RSA (id:61852)
Royal LePage State Realty
604 - 1098 Paisley Road
Guelph, Ontario
Welcome to this Beautiful New 1400 Sq. Ft. corner unit featuring 2 Bedroom & 2 full Washroomsin the Vibrant City of Guelph. Close to the University of Guelph, Mall, Transit & all otheramenities. Minutes walk to Costco, Walmart, Bus Stops, Medical Centres & Lots More. FeaturesEnsuite Laundry & Spacious Balcony to enjoy the Amazing view. Ample Natural Lightning withlarge Windows. (id:61852)
Save Max Bulls Realty
1005 - 15 Michael Power Place
Toronto, Ontario
Prime location within walking distance to Islington, Kipling Subway Stations and Kipling GO Station, groceries, restaurants, and Michael Power Park. Bright open concept apartment with huge 20 Feet balcony to enjoy afternoon sun and sunsets. Neutral Decor. Engineered Hickory hardwood floors trough-out. Pot Lights in Living Room/Bedroom, side Lights in Kitchen. Breakfast Bar and Ceramic Backsplash in the Kitchen. Maintenance incuding: Heat, Hydro, Water, Building Insurance, Parking and Common Elements. Fantastic building amenities, including a security gate, security system, party room, library, two Gyms (cardio & weights), entertainment room with billiards and ping-pong, and Disposal Room for heavy furniture and appliances. One Parking and one Locker. Walking distance to: Islington subway (10 minutes). Kipling GO Train Station (to Union Station or to Milton), subway, Bus Terminal to Mississauga (17 minutes). Hiking parks: 10 minutes to Tom Riley Park & Tennis Courts or Islington Golf Club. 15-20 minutes to hiking parks (Hampshire Heights, Ravenscrest, West Deane Park). Blue Night Bus rte 300 along Bloor St W to Pearson. 15 minutes to Pearson Airport. 10 minutes to HWY's 427 or QEW. (id:61852)
Royal LePage Terrequity Realty
2006 - 4065 Confederation Parkway
Mississauga, Ontario
Luxurious Spacious Unit With Modern Appliances And Finishes In A Newer Building By Daniels. Amazing City Views. Stainless Steel Appliances And Full Size Washer/Dryer. Easy Access To Highways/Square1/Public Transit/Library/YMCA. Included One Parking And One Locker. (id:61852)
Aimhome Realty Inc.
116 Naperton Drive
Brampton, Ontario
Stunning Freehold Executive Townhome offering nearly 2,000 sq. ft. of elegant, upgraded living space in a highly sought-after location! Featuring 9' ceilings and a solid concrete party wall between units for enhanced privacy and soundproofing, this home backs onto a beautiful ravine-providing peaceful views and no rear neighbours.Flooded with natural light, the open-concept layout is perfect for modern living and entertaining. Enjoy a professionally finished open concept basement (with 600+ sq. ft finished by the builder). Additional living space-ideal for a media room, home office, gym, or extended family use.Loaded with upgrades throughout, including hardwood floors, a hardwood staircase, stylish kitchen cabinetry, granite countertops, and upgraded R60+ insulation for improved energy efficiency and year-round comfort.Step outside to a fully fenced backyard featuring a large deck-perfect for summer BBQs, morning coffee, or relaxing in your private outdoor retreat.Conveniently located close to top-rated schools, parks, shopping, all amenities, and quick access to Hwy 410-making commuting a breeze.This is the complete package-just move in and enjoy luxury, comfort, and location all in one. (id:61852)
RE/MAX Millennium Real Estate
1407 - 5025 Four Springs Avenue
Mississauga, Ontario
Elegant & Luxury Top class 2 Bedroom And 2 Washroom Condo In The Heart Of Mississauga. Panoramic Views And Spacious. Modern Kitchen With Granite Counter Top & Stainless Steel Appliances. Bright And Airy. Large Balcony. State Of Art Amenities Includes Indoor Swimming Pool, Hot Tub, Sauna, Fully Equipped Fitness Center, Yoga Room, Party Room, Games Room With Billiards, Theater, Kids Play Area And Two Designer Guest Suites. (id:61852)
Right At Home Realty
216 - 28 Ann Street
Mississauga, Ontario
Discover a rare balance between City ambition and Lakeside serenity. Ideally positioned beside Port Credit GO Station and just moments from the waterfront, this nearly new 2-bedroom residence offers a lifestyle where effortless commuting and premium living coexist. Start your mornings with a quiet walk along the lake, enjoy coffee on Lakeshore Road's charming patios, and arrive in Downtown Toronto with ease - all from your doorstep. This is a home designed for those who value both productivity and peace.Thoughtfully crafted , the suite showcases a functional open-concept layout with modern finishes and refined simplicity. The sleek kitchen flows seamlessly into the living and dining areas, creating an inviting setting to unwind after a busy day .The primary bedroom offers a private ensuite retreat, while the versatile second bedroom easily adapts as a guest suite, executive home office, or creative space. Expansive windows fill the home with natural light, enhancing the calm, airy atmosphere throughout.Complete with 1 underground Parking space and a dedicated storage Locker, this residence delivers both convenience and sophistication in one of Mississauga's most walkable and connected communities.With vacant possession and flexible closing available, this is a rare opportunity to embrace a lifestyle where work, wellness, and waterfront living come together seamlessly. (id:61852)
RE/MAX Gold Realty Inc.
287 St John's Road
Toronto, Ontario
1 Bedroom Apartment for Lease in the Highly Desirable Junction Area! Sun filled and centrally located. Roughly about 350 Sq Ft. Utilities are separate. Vacant, ready for immediate possession. Close to parks, Amenities, Transit, Shopping and Restaurants. (id:61852)
Property.ca Inc.
285 St John's Road
Toronto, Ontario
1 Bedroom Apartment for Lease in the Highly Desirable Junction Area! Sun filled and centrally located. Roughly about 350 Sq Ft. Utilities are separate. Vacant, ready for immediate possession. Close to parks, Amenities, Transit, Shopping and Restaurants. (id:61852)
Property.ca Inc.
35 Shiff Crescent
Brampton, Ontario
Beautiful freehold townhome in the sought-after Heart Lake neighbourhood, just minutes from Hwy 410. This modern 3-level home offers a bright, spacious layout with 9-ft ceilings, a private backyard perfect for relaxing or entertaining, and a functional main floor with an extra room. The kitchen features stainless steel appliances, quartz counters, and ample storage, while the home is finished with pot lights. Upstairs you'll find three generously sized bedrooms filled with natural light. With garage access. Close to Trinity Common Mall, Heart Lake Conservation Area, golf, schools, parks, and everyday amenities-this home offers comfort, convenience, and a fantastic location. (id:61852)
RE/MAX Gold Realty Inc.
15 Coolspring Crescent
Caledon, Ontario
For more info on this property, please click the Brochure button. Welcome to 15 Coolspring Crescent, a beautifully upgraded semi-detached home nestled on a quiet, family-friendly crescent in highly desirable Bolton East. Backing directly onto a park, this property offers exceptional privacy, mature trees, and unobstructed green views with no rear neighbours. The bright main floor features a modern kitchen complete with quartz countertops, ceramic tile flooring, and a combined dining area, perfect for everyday living and entertaining. Hardwood flooring runs throughout the living room and bedrooms, adding warmth and elegance. The fully finished basement includes a 3-piece bathroom and provides valuable additional living space for a family room, guest area, or home office. Step outside to a private, fully fenced backyard with a patio overlooking the park - an ideal space to relax or entertain. Notable updates include kitchen improvements, hardwood flooring, furnace, A/C, owned hot water tank, and triple-pane windows. Conveniently located close to schools, parks, and all amenities, this move-in ready home offers comfort, functionality, and a peaceful setting for families. (id:61852)
Easy List Realty Ltd.
Th-104 - 90 Absolute Avenue
Mississauga, Ontario
***Fully Furnished***All Utilities Included (Hydro, Water, Heat, AC)***This Stunning 3 Level Condo Townhouse Is Completely Renovated Top To Bottom. 3 Large Bedrooms and 2 Spa Like Baths. Upscale Laminate Throughout, Modern Kitchen with Quartz Counters, Stone Backsplash, Stainless Steel Appliances, Modern Light Fixtures, Upper Floor Has Patio Doors To Own Private Terrace That Leads ToA Huge Communal Beautiful Gardens! (id:61852)
Royal LePage Signature Realty
605 - 7400 Markham Road
Markham, Ontario
A must see fully furnished sun filled unit on the Sixth Floor Very Tastefully Decorated with Gas Fireplace. Large Windows with Fabulous Views. Elegant Three Bedroom Condo Converted to A two bedroom Approximately 1100 Sq. Ft of living Space. Super Clean, with one Underground Parking. Nonsmoker and no pets. Fabulous Location, Walk to All Amenities, shops , school and places of Worship (id:61852)
Royal LePage Vision Realty
3811 Tacc Drive
Mississauga, Ontario
Absolute Masterpiece!! Completely Renovated Top To Bottom!! Large Executive Home W/ 4+1 Big Bedrooms & 4 Bathrooms, New Gourmet Kitchen, Stunning Staircase, Stone Tiles, Potlights Throughout, 9 Foot Ceilings, New Roof(2017), New Appliances. Must Be Seen!! Shows 10+!! (id:61852)
Chase Realty Inc.
4802 - 225 Commerce Street
Vaughan, Ontario
Welcome to this brand new corner-suite at The Festival Condos! This never lived-in "FULLY FURNISHED" 2 bedroom 2 bathroom corner unit features of panoramic view of the city," LARGEST BALCONY" Both bedrooms have doors and 10Ft Celling floor-to-ceiling windows. Enjoy an open concept layout boasting oversized floor-to-ceiling windows with sunny natural light through the entire unit. The primary bedroom features an En-suite washroom and a walkout to your wrap-around balcony. Amenities will include indoor pool, gym, rooftop garden, party room & more! Minutes away from subway line, highway 400/407/401, public transit, York university, shopping & entertainment! (id:61852)
Homelife/bayview Realty Inc.
