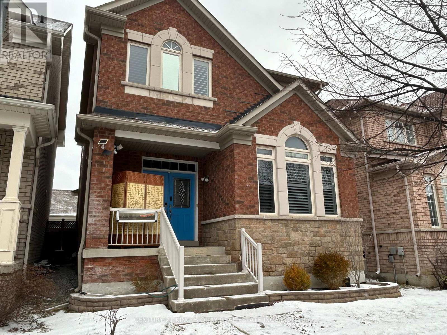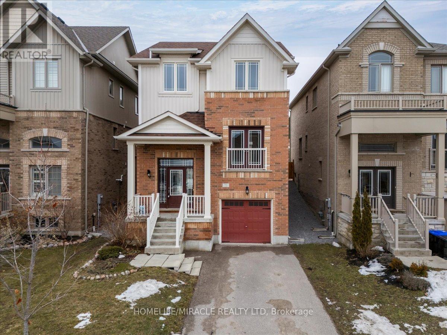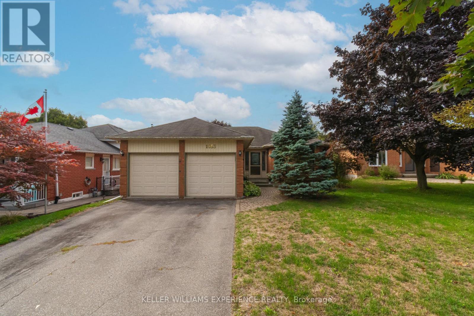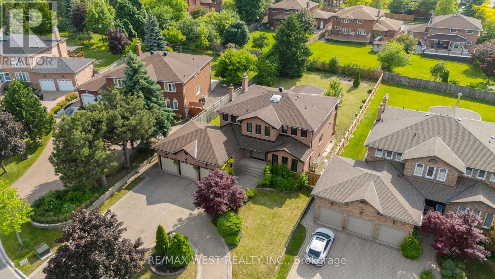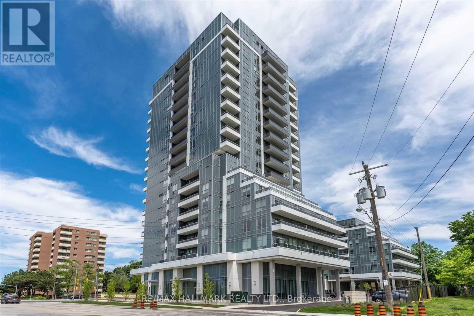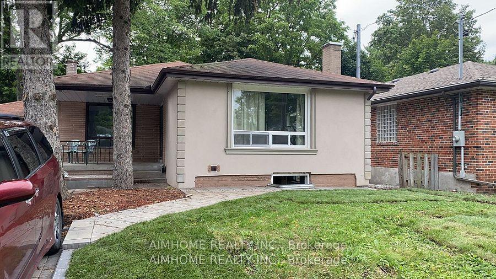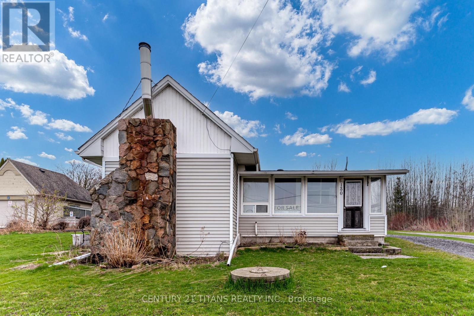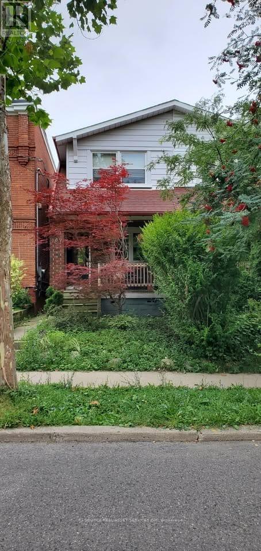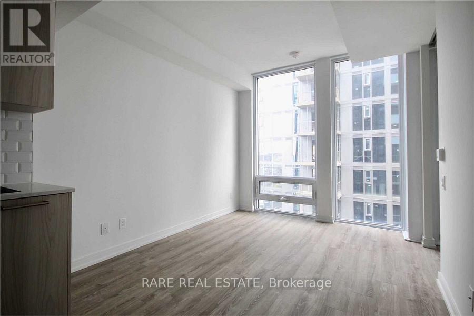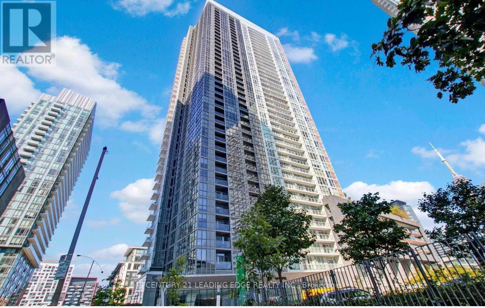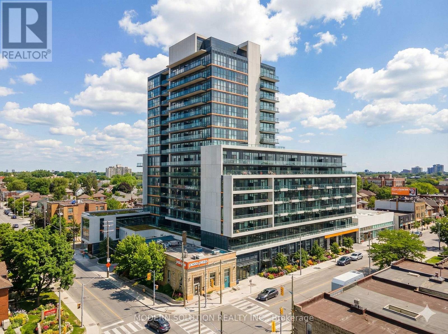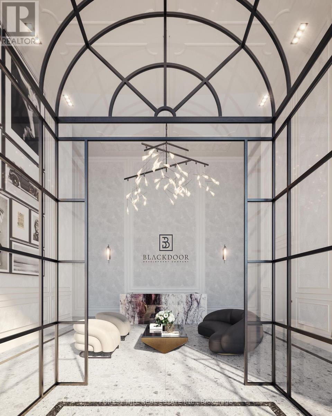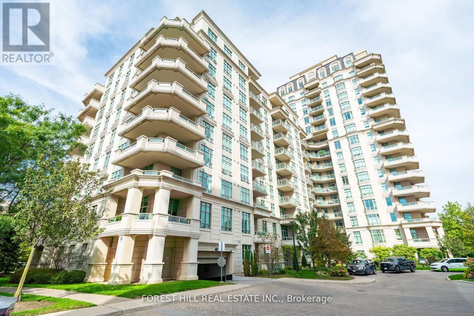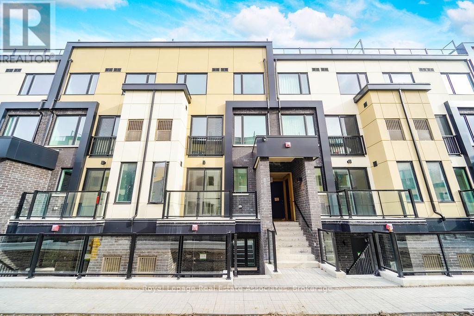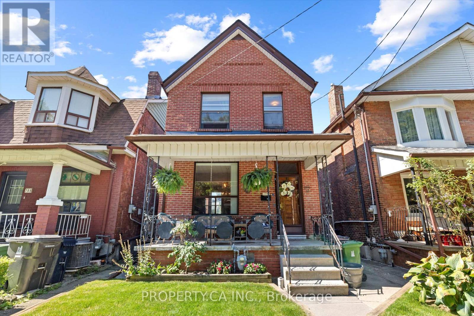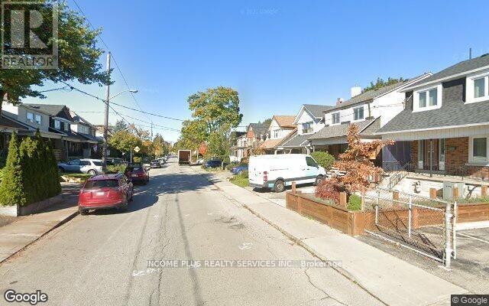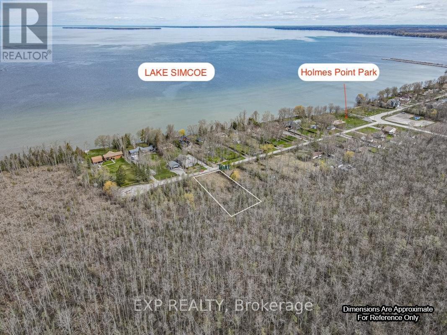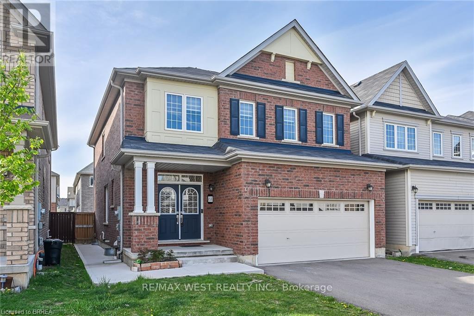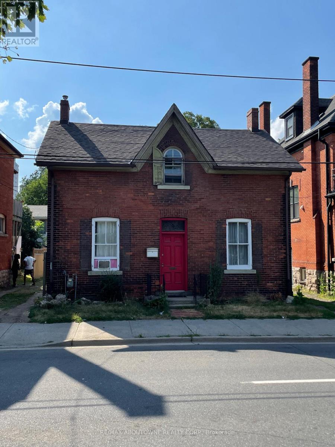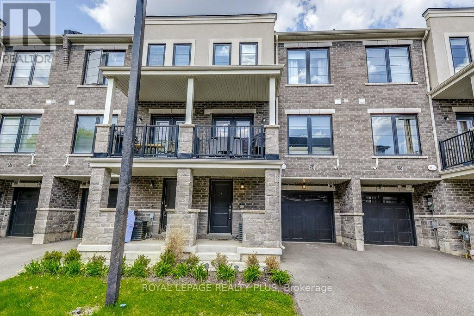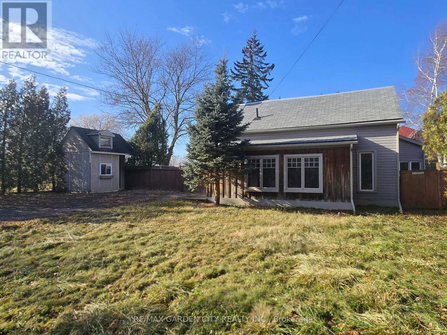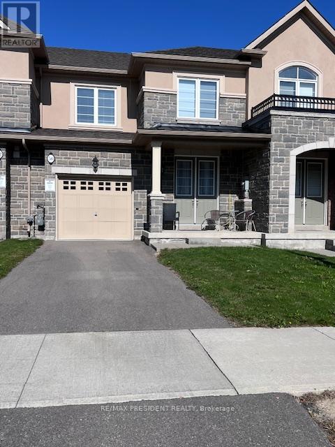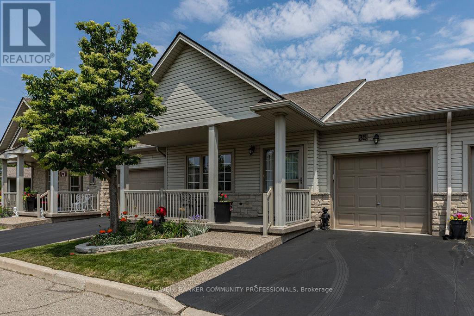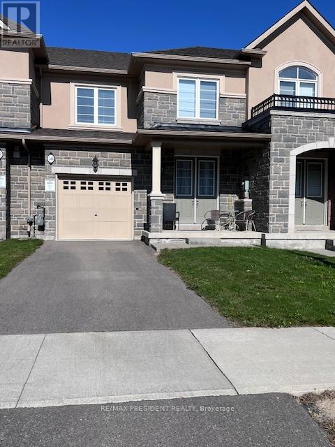64 Innisvale Drive
Markham, Ontario
Gorgeous Detached Brick Home With 2-Car Garage In Desirable Cornell Markham! Well-Maintained and Professionally Cleaned! Featuring 9 Feet Smooth Ceilings, Lots Of Natural Light, Open Concept Kitchen W/Upgraded Countertop, Finished Basement with Rec Room Great for Entertaining Breakfast area, Gas Fireplace, lots of Pot Lights, Primary Bedroom W/4-Pc Ensuite Bath, Finished basement w/ 4pc bath, and perfect for entertainment, Large Fully Interlocked Backyar Close To Parks, Schools, Go Train, Easy Access To Yrt Route To Finch Subway, Hwy7 & 407, Hospital, Community Centre, Library and More! (id:61852)
Century 21 King's Quay Real Estate Inc.
73 Sutcliffe Way
New Tecumseth, Ontario
Detached 4 bedroom 3 bathroom family home located in the sought after Treetops subdivision of Alliston. This home offers open concept living with beautiful hardwood and laminate flooring throughout. The eat in family size kitchen features ample cabinetry and storage along with a convenient butler's pantry and server area, perfect for entertaining and additional prep space. Formal dining room and spacious living room provide an ideal layout for both everyday living and hosting guests. The primary bedroom includes a private ensuite bathroom and walk in closet. Enjoy the convenience of second floor laundry. Parking for three vehicles with a paved driveway. Large backyard backing onto green space offers privacy and a great outdoor setting. Close to schools parks shopping Honda plant Walmart and major amenities with easy access to highways. (id:61852)
Homelife/miracle Realty Ltd
1053 Westmount Avenue
Innisfil, Ontario
Welcome to this charming bungalow in the heart of Alcona, offering convenience, comfort, and plenty of space for families, downsizers, or first-time buyers. Featuring a double car garage and a functional layout, this home has 3 generously sized bedrooms and a 4-piece bathroom on the main floor, making single-level living easy and practical. The spacious living room combined with the dining room creates a warm and inviting atmosphere for gatherings. The kitchen, with a walkout to a multi-tiered deck and awning, overlooks the fully fenced, private backyard perfect for entertaining or simply relaxing in your own retreat. The lower level is designed for enjoyment and versatility, boasting a media room or den, a large rec room with new carpeting, a cozy gas fireplace, and a wet bar. A 3-piece bathroom and cold cellar add extra convenience. Recent updates include new carpet on the stairs and in the rec room, ensuring a fresh, move-in-ready feel. Located in a family-friendly neighbourhood, this home is close to schools, shopping, and beautiful Lake Simcoe, offering a balanced lifestyle of comfort and accessibility. (id:61852)
Keller Williams Experience Realty
4 Snowcrest Crescent
Markham, Ontario
Exquisite Luxury Home on Rare Cul-de-Sac Lot. Tucked Away On An Exclusive Cul-de-Sac With Only 10 Homes, This Newly Renovated Estate Sits On A Sprawling 70 x 195 ft Lot Offering Privacy, Prestige, & The Perfect Setting For Multigenerational Living. Boasting Over 3300 sqft Above Ground Plus A Fully Finished Basement With Separate Entrance, 5 pc Bath, 1 Bd & Wet Bar, This Elegant 6-Bedroom. 5-Bathroo, Residence Welcomes You With A Stunning Horseshoe Driveway That Accommodates Up To 12 Vehicles & A 3-Car Garage. Step Inside To A Grand Foyer With Large Double Doors & A Curved Staircase Crowned By A Large Skylight, Bathing The Home In Natural Light. The Main Floor Features A Versatile Office Or Bedroom With An Adjacent Full Bath-Ideal For Elder Parents Or Guests. The Open-Concept Layout Flows Seamlessly Into A Gourmet Kitchen, Formal Dining Area, And Oversized Living Spaces Perfect For Entertaining. This Rare Offering Is A Luxurious Haven Designed For Comfort, Style, & Functionality. (id:61852)
RE/MAX West Realty Inc.
501 - 3121 Sheppard Avenue
Toronto, Ontario
Welcome To Wish Condos. This Spacious & Bright 1 Bedroom + Den Boasts 660Sqft Of Living Space And Functional Open Concept Layout With Modern Finishes. Laminate Floors. Full Size Stainless Steel Appliances. Ensuite Laundry. Large Primary With Walk-In Closet. Parking & Locker Included. Amazing Location, Shopping, Restaurants, TTC, Subway, All Major Highways minutes away (401, DVP, 404). Tenant Pays for Hydro/heat & Tenant Insurance. AvailableMarch 1 (id:61852)
RE/MAX Hallmark Realty Ltd.
Main - 60 Meldazy Drive
Toronto, Ontario
This Stunning Three-Bedroom Bungalow Has Undergone Recent Renovations And Features An New Laminate Floor Through-out and All Fresh Painting. The Sun-Filled Living Room Includes Large Windows, While The Sound-Insulated Laminate Floors Ensure A Peaceful Environment. The Luxurious Bathroom Includes Marbled Counter And A Glass Shower. Additionally, The Unit Offers A Laundry Room With A New Full-Sized Washer And Dryer. Modern Exterior Brick And Stucco- Huge Ravine Lot With Attached Garage And Private Driveway With Room For 4 Cars. Oversized Windows Allow For Plenty Of Natural Light. Walking Distance To Transit, Schools, Subways, Mall And Parks, Easy Access To 401. (id:61852)
Aimhome Realty Inc.
130 West Beach Road
Clarington, Ontario
Amazing Bungaloft Located In Bowmanville's Quiet Lakefront Community! This Property Offers Hardwood Flooring, A Formal Sunken Living Room With A Wood-Burning Fireplace, A Tidy Galley Kitchen, Sunroom, Two Bedrooms & 1 Bath. Exciting Lakefront Community Offers Fishing, Boating, Waterfront Trails, Bird Watching, A Dog Park And More! A Perfect Fit For The Nature Lover Or Outdoorsperson. Location Is Just Minutes From Highways, Transit Stops, Shopping, Schools, Parks, Restaurants, Hospital & Medical Clinics. Don't Miss This Country In The City Escape! (id:61852)
Century 21 Titans Realty Inc.
187 Chatham Avenue
Toronto, Ontario
Rent a home for the price of an apartment in the Pocket neighborhood! (Greenwood & Danforth) Available immediately. Enjoy living in a beautiful updated 1500 sf unfurnished 2+1-bedroom semi-home in a great family-friendly neighbourhood. 5 minute walk to the Donlands subway station and a $10 Uber to Leslieville or drive your own cars, with two dedicated parking spots in the back laneway. Best backyard on the block! Southern exposure 300 square foot backyard patio and low-maintenance landscaping (no grass to mow) that backs onto community gardens and a larger park so you have no neighbours at the back. The front yard and patio are perfect for sipping your morning coffee or enjoying a rainstorm while staying dry.Modern, clean lines with hardwood floors, heated bathroom floor, basement with laundry, a lot of storage, and a den for guests. This efficient kitchen has stainless steel appliances, with a gas stove.With the Leftfield brewery, little India, Greektown, Leslieville all within reach this is one of the hottest neighbourhoods in Toronto. According walkscore, a walker, biker and commuter's paradise! Minimal garden maintenance and snow removal is tenant's responsibility. No Pets. No smoking.$3299 a month plus utilities (avg +/- $325/month for utilities based on previous tenant use. Phone/internet/cable are extra)Apartment comes unfurnished. Available: January 1st 2026Lease Details: One year lease minimum. Tenant insurance required. *For Additional Property Details Click The Brochure Icon Below* (id:61852)
Ici Source Real Asset Services Inc.
3006 - 28 Wellesley Street E
Toronto, Ontario
Client Remarks* Located At Yonge & Wellesley * Spacious One Bedroom Unit * Floor To Ceiling Windows * 9 Ft Ceiling * Step To Wellesley Subway Station * Walking Distance To Everything * 24 Hrs Concierge * (id:61852)
Rare Real Estate
2712 - 70 Queens Wharf Road
Toronto, Ontario
Welcome to 70 Queens Wharf Rd 2712! Bedrooms and 2 Washrooms Suite. This Unit Features A Functional Layout; A Modern Kitchen With Premium Built-In Appliances And Cabinet Organizers, Fool-Sized Washer And Dryer, Floor To Ceiling Windows, Face South/East Beautiful View And CN Tower, Enjoy Life!!! Very Conveniently Located At Bathurst And Fort York! Close To Multiple Transit Stops, The Waterfront, Restaurants, Library, Park, Financial/Entertainment District. (id:61852)
Century 21 Leading Edge Realty Inc.
317 - 1603 Eglinton Avenue W
Toronto, Ontario
Welcome to Empire Midtown! A bright, contemporary 1-bedroom + den suite offering thoughtfully designed living space in an unbeatable location. Just steps from the soon-to-be-completed Oakwood LRT Station and only an 8-minute walk to Eglinton West Subway, this home places transit, shops, and daily conveniences right at your doorstep. The open-concept layout is flooded with natural light, featuring floor-to-ceiling windows and a walk-out balcony from the living room where you can enjoy unobstructed north-facing views. The sleek modern kitchen is complete with granite countertops and under-cabinet lighting, while the spa-inspired bathroom includes a deep soaker tub, perfect for unwinding at the end of the day. The versatile den works beautifully as a home office or nursery, and the bedroom offers the convenience of a walk-in closet. En-suite laundry adds everyday practicality.Extras:This full-service building offers an impressive array of amenities, including a fitness centre, yoga studio, party room, rooftop terrace with BBQs, guest suites, bike storage, EV charging stations, and 24-hour concierge. You'll also love being close to top-rated schools, parks, libraries, Oakwood Village, grocery stores, highway access, and Yorkdale Mall, everything you need, right where you want to be. (id:61852)
Modern Solution Realty Inc.
#7a - 2010 Bathurst Street
Toronto, Ontario
Welcome to The Rhodes - a truly unique, boutique residence with only 25 suites, offering exceptional privacy and quiet luxury. Ideally located where Forest Hill, Cedarvale, and the Upper Village meet, this is a rare opportunity to own in a building that blends tranquility with urban sophistication. Perched above Forest Hill and Cedarvale, this suite offers sweeping, tree-lined vistas reminiscent of Central Park. From every window, you're surrounded by canopy of mature greenery and historic rooftops - a serene, forest-like setting in the heart of the city. From the moment you enter, a sense of calm and privacy sets in - an extraordinary urban refuge that must be seen to be fully appreciated. This brand new 2-bedroom, 3-bathroom suite features direct elevator access into a private rotunda and foyer leading into a grand, open layout. Currently unfinished and fully customizable, buyers can personalize their space or opt for the premium standard finish package, included in the purchase price and completed within 90 days of a firm sale. Standard finishes include 7" wide plank engineered hardwood, quartz countertops, Gaggenau appliances, 7" baseboards, and 8' solid core doors. Suite highlights include 10' flat ceilings, architectural windows, in-floor heating in the primary ensuite. The east facing balcony is shared by both bedrooms, while the west-facing terrace off the living area offers partial coverage, a gas BBQ rough-in, and a beautifully landscaped planter with a large tree and seasonal florals. Enjoy refined living and white glove concierge service provided by the Forest Hill Group. (id:61852)
Forest Hill Real Estate Inc.
Ph1900 - 20 Bloorview Place
Toronto, Ontario
Experience the pinnacle of luxury living in this unique, rarely-available corner unit penthouse at the prestigious Aria Building, with over 3000 Sq.ft of indoor space. Occupying the south east corner, this penthouse is one of only four units on the floor. This spacious 4-bedroom apartment comes with a versatile floor plan. Desirable split-bedroom design that offers privacy and ample storage. Step into the grandeur of this home with its 10-foot ceilings, 8' solid core doors, crown moldings, hardwood flooring, electric fireplace and unobstructed panoramic views from every room. The large kitchen is a chef's delight, featuring a breakfast area, quartz countertops, a built-in wine fridge, and stainless steel appliances. Over 300 Sq.ft of outdoor space with gas line for BBQ. Three parking spots and one locker. This exceptional residence boasts hotel-like amenities such as a large indoor pool, well-equipped gym, virtual golf simulator, party/meeting room, guest suites and more with an unbeatable location. Nestled in one of the most secluded locations in North York, yet close to all amenities: Minutes to Hwy 401 & 404, Bayview Village, North York General and state of the art community centre. A city oasis, not to be missed! (id:61852)
Forest Hill Real Estate Inc.
103 - 1650 Victoria Park Avenue
Toronto, Ontario
Welcome to The Vic Towns - a modern stacked townhouse community in one of Toronto's most convenient neighbourhoods. This bright and spacious 1 bed + den, 2 full bath unit offers a functional open-concept layout with no wasted space. The living and dining areas are perfect for relaxing or entertaining, and the stylish kitchen features full-sized stainless steel appliances and ample storage. The primary bedroom includes a large closet and its own private ensuite. The den is ideal for a home office, guest room, or extra storage. Enjoy the convenience of two full bathrooms - great for couples or roommates. Includes underground parking and a bicycle storage spot. Located just minutes from the new Eglinton Crosstown LRI, ITC, shopping at Eglinton Square, restaurants, schools, and parks. Easy access to the DVP and downtown. Ideal for professionals or small families looking for comfort and accessibility in the city. (id:61852)
Royal LePage Real Estate Associates
790 Manning Avenue
Toronto, Ontario
For the first time in 53 years, this cherished family home is offered for sale. A truly rare detached property in the heart of the Annex, sitting on a 25 ft 136.8 ft lot. This charming 3-bedroom, 3-bathroom home presents a one-of-a-kind opportunity to create your dream residence. The property includes a full 2 12-car garage with laneway access, providing parking for multiple vehicles and offering exceptional potential for a two-storey laneway home - ideal for multi-generational living, a private guest suite, or generating rental income in one of Toronto's most desirable neighbourhoods. Inside 790 Manning, you'll find over a century of history, including a traditional cantina, two wood-burning fireplaces, large rooms and the warmth of a home that has been lovingly cared forby the same owners for over 5 decades. Step outside and enjoy a serene vegetable garden complete with a grapevine - a piece ofEuropean heritage in the city - and an oversized lot that feels like a true urban retreat. Whether you're looking to restore a piece of Toronto's history, modernize with a luxury renovation or capitalize on multi-unit income potential, this Annex property offers unmatched flexibility and future value. Steps from location landmarks like Christie Pitts, Vermont Square Park, Fiesta Farms, Bathurst & Christie subway station, Koreatown, Tiny's Cafe, and amazing schools like Palmerston Ave Junior School, Essex, Central Tech & University of Toronto. (id:61852)
Property.ca Inc.
Upper - 176 Westmount Avenue
Toronto, Ontario
Very clean 2nd story flat in prime St. Clair Ave, W. & Dufferin St. area. Steps to St. Clair & Dufferin. Easy Access to Public Transit. Library. Close to a variety of Shops, Schools, Churches, Medical Clinics. Restaurants. No Pets allowed. Parking is available and negotiable. (id:61852)
Income Plus Realty Services Inc.
Lot 11 Donna Drive
Georgina, Ontario
Amazing 75 x 218 Ft Vacant Lot Nestled On A Tranquil Street Surrounded By Charming Homes, Offering The Perfect Retreat From The Hustle And Bustle. Commuting Is A Breeze With A Short 20-Minute Drive To The Top Of Hwy 404 And Convenient Access To Hwy 48. Make This Your Peaceful Sanctuary In A Serene Neighbourhood. Enjoy A Variety Of Local Amenities, Including Parks, Stunning Sandy Beach, And Scenic Lake Simcoe With Year-Round Activities Such As Boating And Ice Fishing, Ideal For Outdoor Enthusiasts! Golf Lovers Will Appreciate The Proximity To Golf Courses. Additionally, Holmes Point Park & Beach And Sibbald Point Are Nearby Providing Relaxation And Recreation Opportunities Right At Your Doorstep. (id:61852)
Exp Realty
68 Cooke Avenue
Brantford, Ontario
Welcome to this stunning 2-storey all brick home located in the highly sought-after West Brant community! This beautiful property offers a functional and family-friendly layout with an open concept main floor featuring bright living space perfect for entertaining and everyday living. The large eat-in kitchen provides plenty of room for family meals and gatherings, with great flow into the main living area. Upstairs, you'll find 4 generously sized bedrooms and 2 bathrooms, including a spacious primary suite complete with a walk-in closet and private ensuite. The full basement offers endless potential-ideal for storage now, with the option to finish for additional living space in the future. Enjoy the convenience of laundry facilities on both the upper level and lower level, making busy family life even easier. Outside, the home features an attached 2-car garage and a private double-wide driveway providing ample parking. Located in a fantastic neighbourhood close to schools, parks, and all essential amenities, this is the perfect place to call home! (id:61852)
RE/MAX West Realty Inc.
70 Wellington Street S
Hamilton, Ontario
Attention Investors Turnkey 2-Unit Property in Prime Downtown Location! Exceptional opportunity to own a fully tenanted, turnkey duplex just steps from two major transit lines, the GO Station, and all the vibrant amenities of downtown.Both units are updated and income-generating, making this a hassle-free investment with strong rental appeal.Property Highlights:Two self-contained units turnkey and tenant-ready. Unbeatable location steps to transit, GO Station, shops, and dining 24-hour notice for showings. Ideal for investors seeking a low-maintenance, income-producing asset in a high-demand area. Don't miss this opportunity to expand your portfolio with a quality downtown property. (id:61852)
RE/MAX Aboutowne Realty Corp.
34 - 383 Dundas Street E
Hamilton, Ontario
Step into this chic 3-storey townhome featuring 2 spacious bedrooms, 3 bathrooms, and an open-concept design. Bright and functional,theupgraded kitchen boasts stainless steel appliances, while the versatile family/dining space opens to a sunlit terrace balcony perfect forrelaxingor entertaining. The primary suite includes a private ensuite, and upper-level laundry adds convenience. Ideally located just minutesfromHighway 407 and walking distance to downtown Waterdown, this move-in-ready home offers comfort, style, and proximity to future amenities in one of the community's most desirable neighbourhoods. (id:61852)
Royal LePage Realty Plus
126 Mountain Road
Grimsby, Ontario
CHARMING 3-BEDROOM HOME located on the hill surrounded by trees! Short stroll to downtown & easy access to QEW. Spacious main floor with large kitchen and glass doors leading to very private patio with pergola. Main floor family room with gas fireplace, main floor office & main floor laundry, 1.5 baths. Large shed with loft. Appliances. Steps to Bruce Trail for nature-lovers. Country setting near city conveniences! Some photos virtually staged. (id:61852)
RE/MAX Garden City Realty Inc.
50 Beasley Grove
Hamilton, Ontario
Welcome to this newly built freehold executive townhome by Rosehaven, offering approximately 1,970 sq. ft. of beautifully finished living space and upgrades. This stunning 3-bedroom, 2.5-bath home showcases 9-foot ceilings, engineered hardwood flooring, marble tile, and a striking fireplace anchoring the open-concept main level. The stylish eat-in kitchen features stainless steel appliances, granite countertops, and seamless access to a spacious backyard overlooking serene green space-perfect for entertaining or relaxing. This carpet-free home is enhanced by an elegant oak staircase and the convenience of second-floor laundry. Retreat to the luxurious primary suite, complete with a generous walk-in closet and spa-inspired 5-piece ensuite featuring double sinks, a water closet, glass shower, and soaker tub. Ideally located near Tiffany Hills Elementary School in the highly sought-after Ancaster Meadowlands, this home is just minutes from golf courses, parks, shopping, and convenient highway access. (id:61852)
RE/MAX President Realty
35 - 130 Southbrook Drive
Hamilton, Ontario
Welcome to a place where peace, comfort, and community come together. This beautifully maintained bungalow condo townhouse is nestled in a quiet, adult- oriented neighborhood. Thoughtfully designed and freshly painted in neutral tones, this inviting home offers a bright and spacious layout with 1+1 bedrooms and 2.5 bathrooms. The open-concept living and dining areas create a relaxed flow, ideal for everyday living or enjoying visits from family and friends. The kitchen is both functional and inviting, with ample cabinetry and counter space that make meal preparation a pleasure. A fully finished basement adds valuable space-whether you'd like a cozy spot for hobbies, a quiet home office, or a welcoming area for guests to watch TV or cozy up by the fire for a long chat. Step outside to your own private patio-an ideal setting for morning coffee, quiet afternoons, or evening tea as the sun sets. Everything you need is within easy reach, including shopping, dining, parks, and essential services; all just a short stroll or drive from your front door. For golf lovers, several courses are nearby, making it easy to stay active and social. With a single attached garage for convenience and extra storage, this low-maintenance home is designed for effortless living. It's a warm and welcoming retreat where you can relax, recharge, and truly feel at home. RSA. (id:61852)
Coldwell Banker Community Professionals
50 Beasley Grove
Hamilton, Ontario
Beautiful freehold townhouse offering approximately 2,000 sq ft of living space with many builder upgrades. This 3-bedroom, 2.5-bath home features dark hardwood floors, oak stairs with upgraded metal spindles, and a bright open-concept layout. The upgraded kitchen includes quartz countertops, stainless steel appliances, pot lights, smooth ceilings, and large windows providing plenty of natural light, along with inside access to the garage. The second floor boasts a spacious primary bedroom with a walk-in closet and a 5-piece ensuite featuring double sinks, an upgraded glass shower, and a modern tub, plus two additional well-sized bedrooms and convenient laundry. An unfinished basement offers extra storage space, while the bright backyard with a new fence adds outdoor enjoyment. Located close to schools, parks, shopping plazas, and Costco. Tenant to pay all utilities. No smoking and no pets. (id:61852)
RE/MAX President Realty
