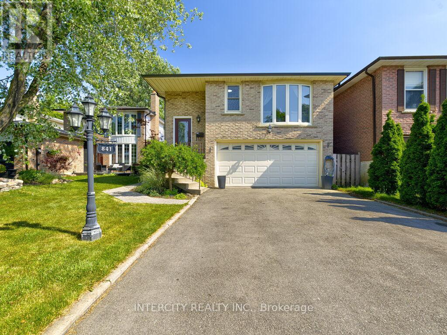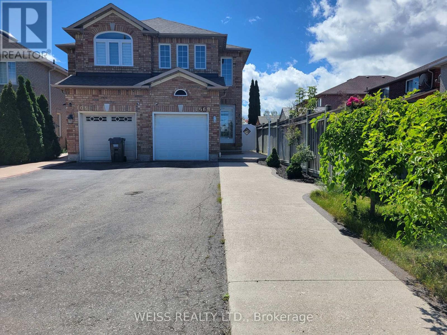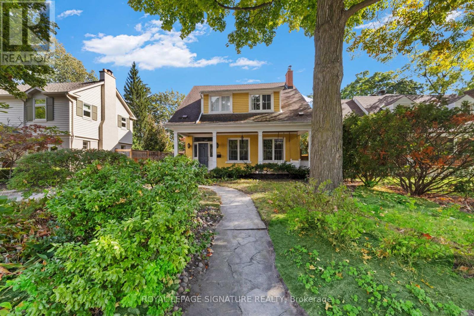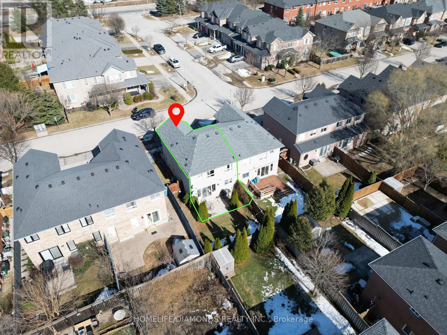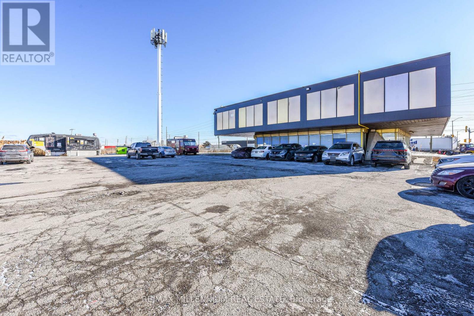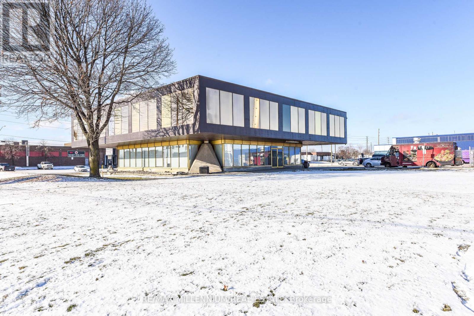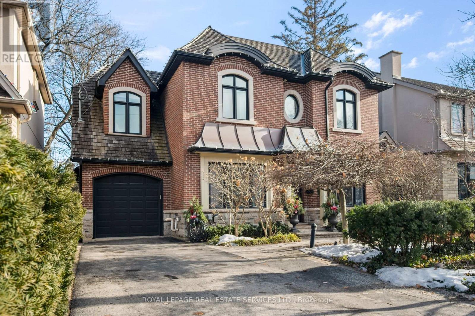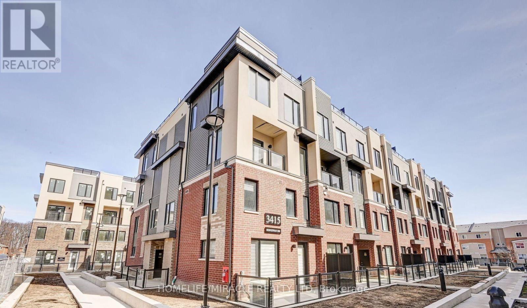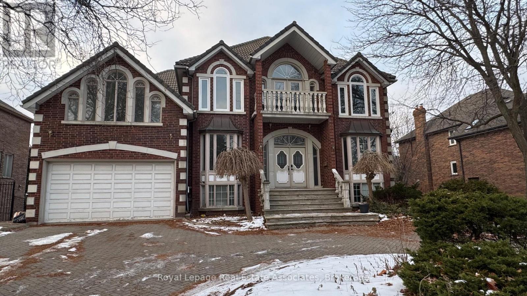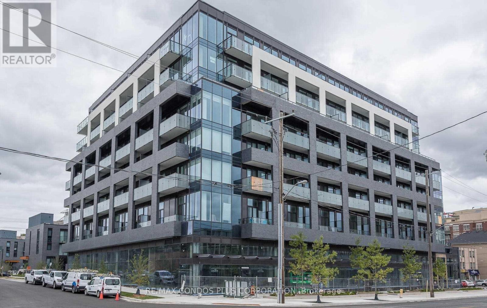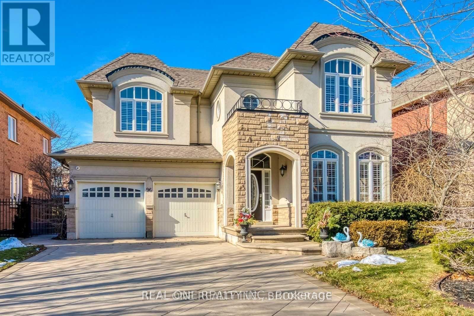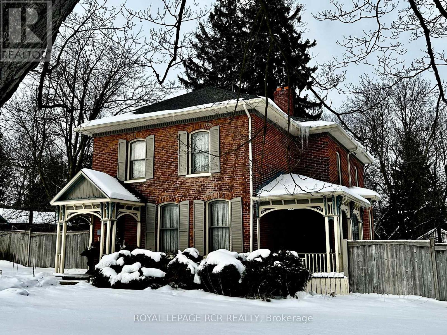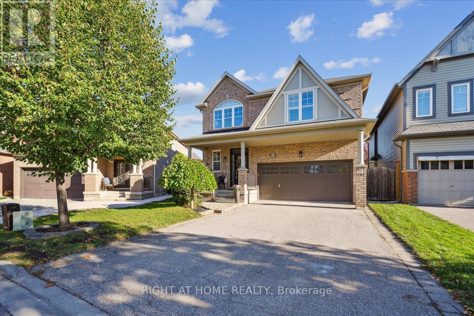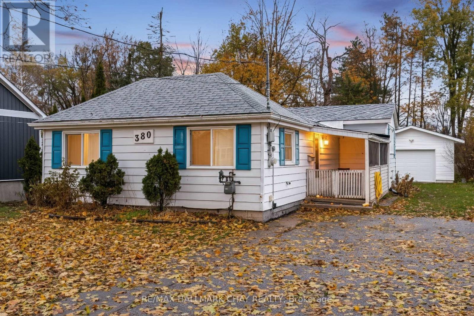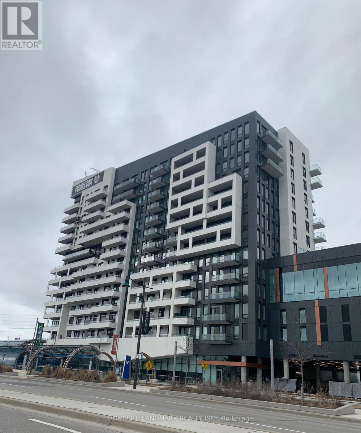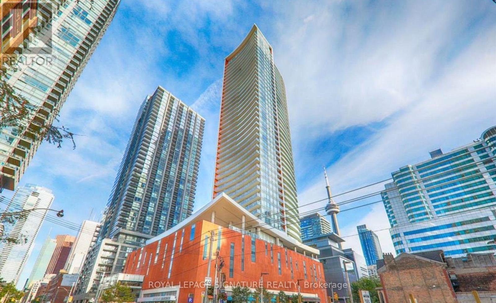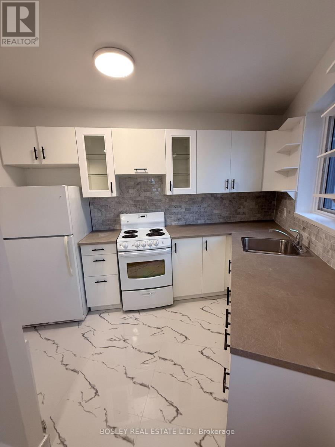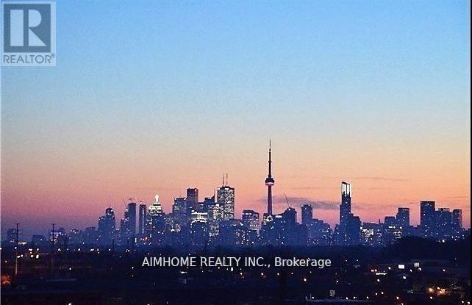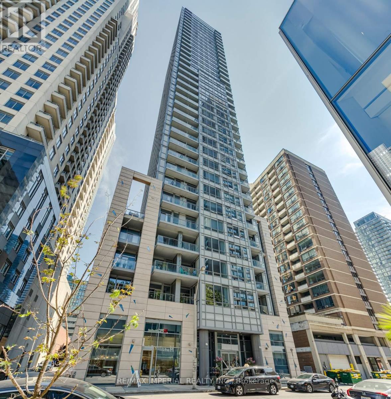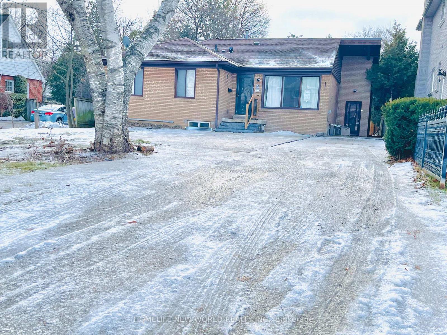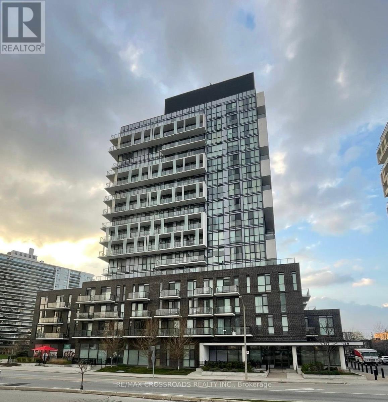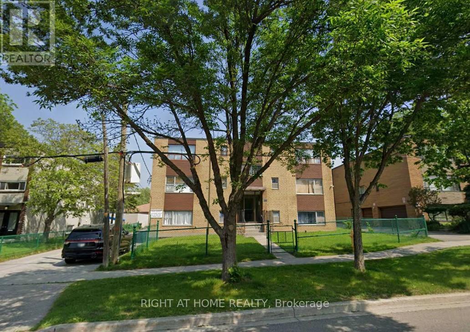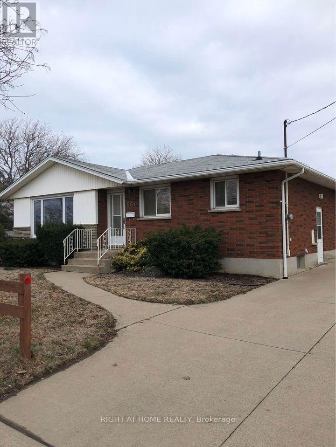841 Coulson Avenue
Milton, Ontario
Extremely spacious 5-level backsplit located in the desirable Timberlea community, offering exceptional versatility and income potential. Features a self-contained in-law suite with a private backyard entrance, separate kitchen, and dedicated laundry on the lower level. The main floor offers an open-concept living and dining area with pot lights throughout, along with an upgraded kitchen featuring stainless steel appliances, granite countertops, and backsplash. The lower living area includes a bedroom with closet, full washroom, laundry room, direct garage access, and a separate entrance-ideal for extended family or rental opportunities. The home also boasts a large, fully fenced backyard, a double-car garage, and a private driveway accommodating up to six vehicles. A standout feature is the custom dog shower located in the garage, perfect for pet owners and convenient post-walk or outdoor cleanups. Recent upgrades include a new roof and driveway completed in 2024. Situated close to schools, parks, and within a quiet, family-friendly neighbourhood. Excellent potential to create multiple rental income streams. (id:61852)
Intercity Realty Inc.
1804 - 1410 Dupont Street
Toronto, Ontario
Strong prospects with immediate occupancy may be eligible for discounts and/or promotions. spacious 2-bedroom unit at Fuse Condos. Located in one of Toronto's new neighbourhoods. Food Basics and Shoppers Drug Mart at the street level of Fuse Condos. walking distance to TTC bus stops and close to the Lansdowne TTC. On-site amenities include a Gym, party room, lounge, theatre room, and rooftop terrace. Pet friendly. Parking is available at an additional cost. Panoramic view of the lake and the city skyline from the bedrooms. Wrap around the balcony. (id:61852)
Cityscape Real Estate Ltd.
1068 Foxglove Place
Mississauga, Ontario
Beautiful Semi-Detached in highly sought after Heartland / East Credit area. Offering a bright and spacious floor plan, open concept living and dining room, family size eat-in kitchen overlooking landscaped fully fenced back yard. Basement can be accessed from the foyer or garage. Perfect for an in-law suite or rental income! Well kept home steps to Heartland shopping centre (Walmart, Costco, Grocery, Restaurants and banks), Park, Golf Course, Schools. Mins drive to Hwy 401 & 403. Easy Access to Public Traffic. Tenant to pay all utilities. Tenant responsible for lawn care, snow removal and placing garbage or recycling out for collection. (id:61852)
Weiss Realty Ltd.
324 Spruce Street
Oakville, Ontario
This is the perfect opportunity to live on one of Old Oakvilles best streets. Spruce is a not-so-hidden gem, with its strong sense of community, blend of new and historic homes, and walking distance to whole foods, the community centre, the go station and easy hwy access. If you have been looking for a renovation project, or a lot to build new on, look no further! The property is a sunny, south facing 50*146ft lot. The current house is charming, with 5 bedrooms, 2+2 bathrooms and a beautiful big front porch and a backyard pool. This home is being sold with architects drawings and a demolition permit in place. If you are keen to undertake a fantastic project, then this charming house is not to be overlooked. This house is priced to reflect its endless potential. (id:61852)
Royal LePage Signature Realty
540 Delphine Drive
Burlington, Ontario
Welcome to 540 Delphine Drive in Burlington! This semi-detached, 3-bedroom,3-bathroom home is located in a fantastic family-friendly neighborhood. The main floor features a bright eat-in kitchen and a spacious living/dining area. Upstairs, the primary bedroom includes an ensuite, along with two additional bedrooms and another 4-piece bath. The finished basement offers extra living space with two recreation rooms, and a laundry area. Additional features include a garage with driveway parking, and central air. Close to parks, schools, shopping, and transit, this home is move-in ready! Book your showing today! (id:61852)
Homelife/diamonds Realty Inc.
218 - 1300 Steeles Avenue E
Brampton, Ontario
!! Prime Location!!Fully Professional Office Building !!! Second Level Unit !! Great Exposure To High Traffic Street In Brampton !! Established Industrial-Commercial Area !!! Corner Location Business Plaza !!! Renovated Throughout !! Lots Of Parking With Access Land. ** Common Lunch Room With Fridge & Microwave **Separate Ladies and Man's washroom On Both Levels. (id:61852)
RE/MAX Millennium Real Estate
217 - 1300 Steeles Avenue E
Brampton, Ontario
!! Prime Location!! Fully Professional Office Building !!! Second Level Unit !! Great Exposure To High Traffic Street In Brampton !! Established Industrial-Commercial Area !!! Corner Location Business Plaza !!! Renovated Throughout !! Lots Of Parking With Access Land. ** Lunch Room With Fridge & Microwave **Separate Ladies and Man's washroom On Both Levels.Common (id:61852)
RE/MAX Millennium Real Estate
132 Strath Avenue
Toronto, Ontario
An Exceptional Family Home on One of The Kingsway's Most Coveted Streets! Tucked away on prestigious Strath Avenue, this beautifully updated custom home offers the perfect balance of elegance, warmth, and everyday functionality. From the moment you step inside, the grand foyer with detailed wainscotting sets the tone for a home that has been thoughtfully curated and meticulously cared for. The main floor unfolds seamlessly, offering formal living and dining rooms, a private home office, and a show-stopping kitchen that truly anchors the home. The chef's kitchen features Porcelain countertops, premium Sub-Zero, Wolf, and Miele appliances, multiple pot fillers (including a dedicated pet station), and a generous breakfast bar - ideal for busy mornings and effortless entertaining. A custom mudroom with exceptional storage, direct garage access, and backyard walk-out is a game-changer for family living, while a stylish powder room completes the main level. Upstairs, 4 spacious bedrooms provide comfort and privacy for the entire family. The primary suite is a true retreat, featuring a walk-in closet, spa-inspired 6pc ensuite with double showers, and a charming Juliette balcony. A second bedroom enjoys its own ensuite, while the remaining two share a beautifully appointed bath. The fully finished lower level is designed for flexibility and fun, offering a large recreation room, gym/fifth bedroom, a stunning laundry room, and an impressive den with wet bar - perfect for movie nights, a teen hangout, or hosting friends. A walk-up adds direct access to the backyard. Outside, the private yard with patio and turf offers space to relax, entertain, and play, all with minimal maintenance. Steps to Lambton-Kingsway School and within walking distance to Bloor Street's shops, cafés, restaurants, and the subway - this is not just a home, it's a lifestyle. A rare opportunity to live on one of The Kingsway's most desirable streets! (id:61852)
Royal LePage Real Estate Services Ltd.
02 - 3415 Ridgeway Drive
Mississauga, Ontario
Brand new 2-storey, 2-bedroom stacked townhouse in the heart of Erin Mills. This corner unit offers windows on both sides, bringing in great natural light and creating a bright, welcoming space. The layout is smart and functional, featuring a modern open-concept living area and upgraded wide-plank engineered laminate flooring throughout the main floor and kitchen. The kitchen includes quartz countertops, a ceramic tile backsplash, and stainless steel appliances. Upstairs, you'll find upgraded Berber carpeting in the bedrooms and staircase. Tenant pays utilities including the hot water tank rental. Prime location just minutes to Costco, Walmart, major shopping centers, restaurants, schools, and highways. Includes stainless steel appliances: stove, dishwasher, fridge, washer and dryer. One underground parking space included. (id:61852)
Homelife/miracle Realty Ltd
Upper - 2501 Mississauga Road
Mississauga, Ontario
Surrounded by multi million dollar home! Right on Mississauga Road with Circular driveway. House is partially painted and professionally cleaned.almost 5000 sqf space with 4 bedroom 4 bathrooms on upper level. lower level has been rented to two UTM quiet students. The house will fit bigger family. tenants taking care of lawn care and snow removal. Utility pay 70/30 (id:61852)
Royal LePage Real Estate Associates
314 - 4208 Dundas Street W
Toronto, Ontario
Prestigious Kingsway Location 2 Bed, 2 Bath Condo With Large Balcony. Bright, Spacious And A Great Split Bedroom Layout. Primary Bedroom Has A Large Walk-In Closet And En-Suite. . Smooth 9' Ceilings Humber River Trails At Your Door Step, Steps To Public Transit, Shopping, Parks & More! Only 15 Minute Drive To Downtown Toronto (id:61852)
RE/MAX Condos Plus Corporation
96 Spring Azure Crescent
Oakville, Ontario
Nestled in one of the city's most highly sought-after neighbourhoods and just steps from the serene lakefront, this stunning 4-bedroom detached family home offers the perfect blend of luxury, comfort, and convenience.Step inside to soaring 9' ceilings, gleaming hardwood floors throughout the main level, elegant coffered ceilings, and a dramatic two-storey fireplace that serves as the heart of the open-concept living space. A private main-floor office provides the ideal work-from-home retreat, while the gourmet kitchen impresses with granite countertops, stainless steel appliances, a gas stove, and sleek shutter blinds that add sophistication to every window.The upper level is highlighted by an absolutely breathtaking and generously sized primary suite, featuring double walk-in closets and a spa-like 5-piece ensuite bath. Three additional well-appointed bedrooms ensure plenty of space for the entire family.The fully finished basement extends your living area with a spacious recreation room, an additional bedroom, and a modern 3-piece ensuite - perfect for guests, in-laws, or a teen retreat.Impeccably maintained and loaded with upscale finishes, this exceptional residence is the one you've been waiting for in a prime lake-close location. Welcome home! (id:61852)
Real One Realty Inc.
11 Third Avenue
Orangeville, Ontario
Admired for over 140 years, this sprawling & stately home is a must see. A unique property with endless possibility located in the heart of town. Timeless, quality construction & details thru out including original doors, trim, floors & staircases, spacious principal rooms & ceiling height, multiple walkouts from the main level to mature and private lot- 164 ft. x 187 ft., approximately .70 acre with the house sited in centre of lot. Enjoy a grand foyer & front hall, dedicated library, formal living room with original fireplace and walkout to covered side porch. Enjoy entertaining in an expansive dining room with 2nd original fireplace or retreat to read a book in the cozy den. The kitchen offers lots of space for preparing meals & a large breakfast area with glass walkout door to side patio. The rear main floor laundry room offers a private 2 piece powder room and walkout to yard. The elegant front staircase leads to an open landing area and primary bedroom with walk-in closet & 3 piece ensuite bath, as well as main bath with whirlpool tub & additional bedrooms. The 2nd or rear staircase leads to a charming suite with bright & spacious living/dining room, kitchen, 4th bedroom and full bath - an ideal space for guests or extended family & can be closed off from the rest of the 2nd floor space. Outside you find lots of parking area, an enormous yard with mature trees and rear storage/driveshed. Rare opportunity for a property of this size in a downtown Orangeville location. (id:61852)
Royal LePage Rcr Realty
899 Pickersgill Crescent
Milton, Ontario
Sell your Cottage - You've Found Your Resort at Home!Fall in love with this stunning family home set on a 129' deep, pie-shaped lot with the perfect sun exposure, a sparkling pool, and lush, mature landscaping that feels like your own private retreat. This property truly has it all - a cottage-like backyard oasis complete with a fully equipped outdoor bathroom, and a spacious interior featuring high ceilings, formal Living and Dining Rooms, a private Office, and a sun-filled Family Room overlooking the pool. Upstairs, you'll find a large Laundry Room, four generous Bedrooms, and beautifully renovated Bathrooms. The hardwood floors, solid wood staircase, and chef's Kitchen with a central Island, granite counters, pantry, and built-in desk create a perfect balance between elegance and comfort. With parking for four cars, you'll enjoy the convenience of walking to Laurier University, shops, parks, and schools - all while being just moments from the Niagara Escarpment and its breathtaking trails and views.This is more than a home - it's a lifestyle. A rare chance to have it all: space, privacy, beauty, and everyday resort living right in the city. (id:61852)
Right At Home Realty
380 Gill Street
Orillia, Ontario
Charming 2 Bedroom, 1 Bathroom Bungalow Available For Lease! Comfortable & Convenient Living Features A Spacious Living Room With Walk-Out To The Newer Constructed Deck (2022). Bright, Eat-In Kitchen Features Centre Island & Dining Area Combined With Fireplace, Perfect For Hosting! 2 Spacious Bedrooms Each With Closet Space. Newly Updated Bathroom Offers A Modern Glass Walk-In Shower. Lower Level Includes Generous Rec Room, Perfect For Entertaining, Along With Laundry & Utility Area For Added Convenience. A Screened Porch (16'9" x 6') Provides Extra Seasonal Living Space, And The Deep, Partially Fenced Backyard Features Mature Gardens And Storage Sheds. Located Close To Many Amenities, Including Rec Centres, Lake Simcoe, Groceries, Schools, & Activities For The Whole Family To Enjoy! 3 Driveway Parking Spaces. No Garage Access. Tenants To Pay For All Utilities. Looking For A+ Tenants! No Smoking, No Pets. Reference Letters, Recent Pay Stubs, Letter Of Employment, Credit Reports & Rental App Required. (id:61852)
RE/MAX Hallmark Chay Realty
908a - 10 Rouge Valley Drive W
Markham, Ontario
Welcome To York Condo Located At Warden And Hwy 7, Two Bedroom Two Bath Layout. Corner Unit, Unobstructed South East View. 10Ft Ceiling, Stainless Steel Appliances & Quartz Counters, Bus Stop At Doorstep. 24Hr Concierge. Civic Centre, Supermarket, Restaurants, Top Ranking Unionville Schools. Minutes To Hwy 404 & 407, Go Train, Tmca, And Much More. (id:61852)
Homelife Landmark Realty Inc.
2305 - 21 Widmer Street
Toronto, Ontario
Welcome to this stunning 1-bedroom, 1-bathroom condo perched on the 23rd floor in the heart of the Entertainment District. This modern suite features soaring 9' ceilings, sleek quartz countertops, and premium Miele appliances, offering both style and functionality. Enjoy breathtaking city views from your large private balcony-perfect for relaxing or entertaining. Residents have access to exceptional amenities including a state-of-the-art full court gym, fitness and yoga studios, an impressive theatre room, and a beautifully designed sun deck. Located in a prime downtown setting, you're just steps from world-class shopping, dining, nightlife, and entertainment. Urban living at its finest. (id:61852)
Royal LePage Signature Realty
407 - 972 Eglinton Avenue E
Toronto, Ontario
Welcome To Leaside! This Newly Renovated 1 Bedroom Suite Is Looking For A New Tenant. Spacious, Rent-Controlled, With Parking Available In One Of The Best Areas In Toronto. Don't Miss Out, Pet Friendly. (id:61852)
Bosley Real Estate Ltd.
1107 - 160 Vanderhoof Avenue
Toronto, Ontario
Highly Sought After Scenic Condos In Leaside. Bright And Spacious 568 Sf Plus 77 Sf Large Balcony One Bedroom Suite With South View Of City Skyline. 9Ft Ceiling, Floor To Ceiling Windows. Laminate Throughout. A Smart And Functional Open Concept Floorplan, Upgraded Straight-Line Kitchen W/Bksplsh/ Granite C/T. Brand New Appliances. Steps To Eglinton L.R.T., Minutes To D.V.P. Great South View. State Of Art Building Facilities: Gym, Indoor Pool, Party Room, B.B.Q.S, Theatre Room, Guest Suite. 24 Hrs Concierge. (id:61852)
Aimhome Realty Inc.
1101 - 21 Balmuto Street
Toronto, Ontario
Welcome to the luxurious Crystal Blu Condo in Yorkville, where elegance meets convenience in one of Toronto's most desirable neighbourhoods. This freshly painted and meticulously maintained suite features soaring 10' ceilings, a bright and functional layout, and a kitchen with a window that fills the space with natural light. The spa-like bathroom is finished with a sleek marble countertop, adding a touch of sophistication. Residents enjoy a striking 2 storey lobby, 24-hour concierge, and exceptional amenities including a state-of-the-art fitness and yoga studio, sauna, and party room. Perfectly located just steps to the subway, world-class shopping, dining, and all that Yorkville has to offer. (id:61852)
RE/MAX Imperial Realty Inc.
Bsmt - 203 Mckee Avenue
Toronto, Ontario
Location! Location! Located in the heart of North York, steps from Earl Haig Secondary School, Finch PS, subway access, and Bayview Village Shopping Centre, Thoughtfully new renovated and upgraded, it offers the perfect blend of comfort and style with a big sunny room on the ground. Separate entrance in-law unit. The entrance door is at the back yard. Back yard for Ground Unit Tenants exclusive using only. BSMT Unit Tenants pay 1/3 Utility Bill, as water, gas, hydro. List Agent will do Credit Check by himself. Landlord will do Lawn mow and driveway snow remove. (id:61852)
Homelife New World Realty Inc.
202 - 128 Fairview Mall Drive
Toronto, Ontario
Location! Location! Location! Welcome to Connect Condo! Well-Kept One Bedroom + One Bathroom unit across Fairview Mall. 10"Ceiling, South View Facing, Open concept, Functional Layout & Large Balcony, Stylish kitchen with Quartz Countertop, Backsplash & Stainless Steel Appliances. Laminate flooring through out. Walking distance to Don Mills Subway station. Easy access to Highway 404/DVP and 401. Amazing 5 Star Urban Building Amenities; Outside Patio, Game room Guest suite, Gym. Close to T & T grocery store, Shopping and many more. Can't Miss it! (id:61852)
RE/MAX Crossroads Realty Inc.
80 Bartley Drive
Toronto, Ontario
Excellent investment opportunity in sought-after Victoria Village. Purpose-built 3-storey multiplex, situate on a large 75x126 ft lot, featuring 10 self-contained one-bedroom units. multiple parking spaces, garages and strong long-term income potential. Solid brick construction. Well maintained. Multiplex for sale- 10-plex for sale--80 Bartley Dr., Toronto. 10 one-bedroom units, 5 garages. (id:61852)
Right At Home Realty
564 Lake Street
St. Catharines, Ontario
Beautiful and spacious 3-bedroom, 1-bath detached main floor unit offering approximately 1,100 sq ft of comfortable living space in the highly desirable North End of St. Catharines. This completely separate main floor unit features 2-car parking, a private backyard, and an outdoor storage shed.Enjoy a bright and spacious living room, an open dining area, and an eat-in kitchen designed with modern finishes, including quartz countertops and stainless steel appliances. The home offers three well-sized bedrooms, each with its own closet, and a stylish 4-piece bathroom with double (his & hers) sinks.Additional highlights include central air conditioning, in-unit laundry, and ample storage. Conveniently located close to Port Dalhousie, with schools within walking distance, public transit right across the street, and easy access to grocery stores and shopping.Utilities extra. A fantastic opportunity to live in a quiet, family-friendly neighbourhood with everyday conveniences just steps away. (id:61852)
Right At Home Realty
