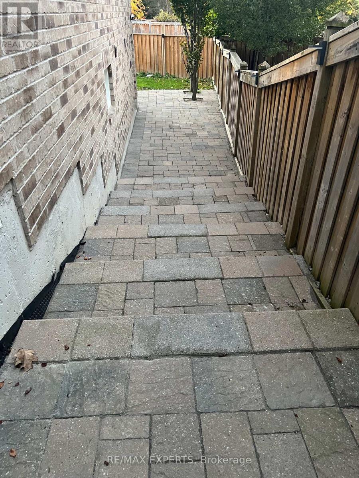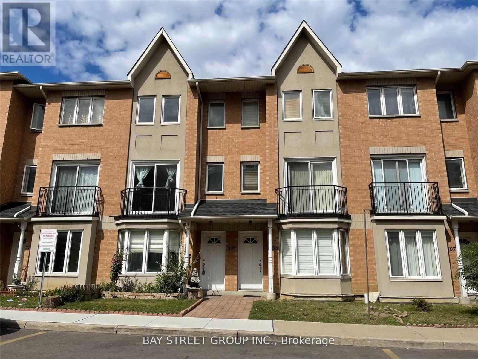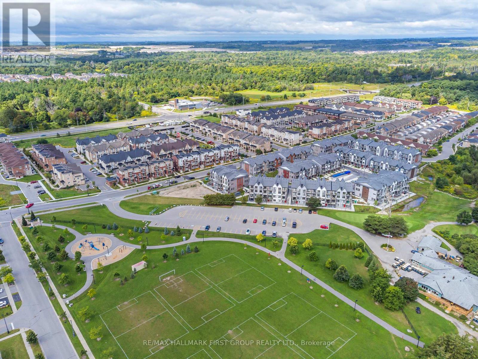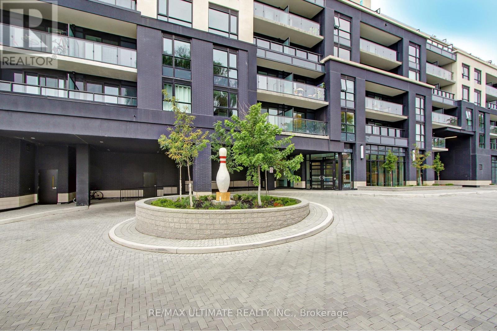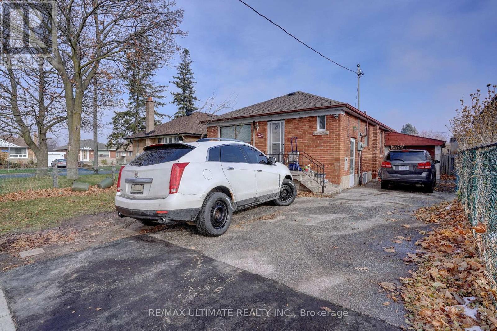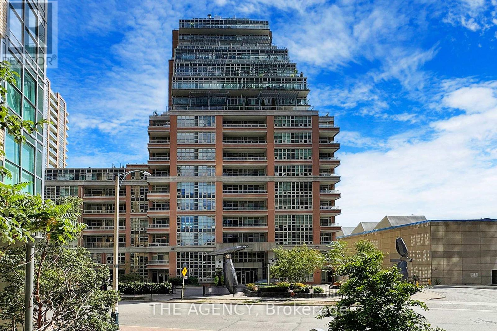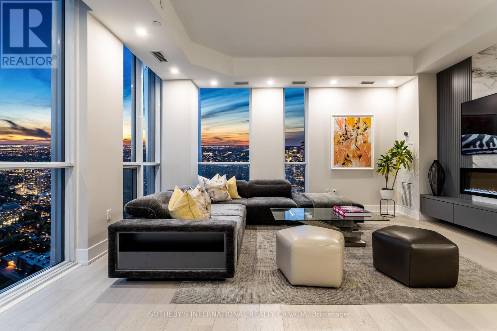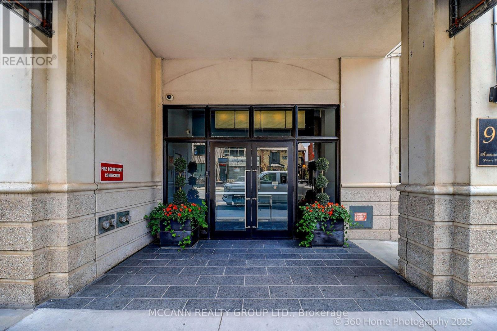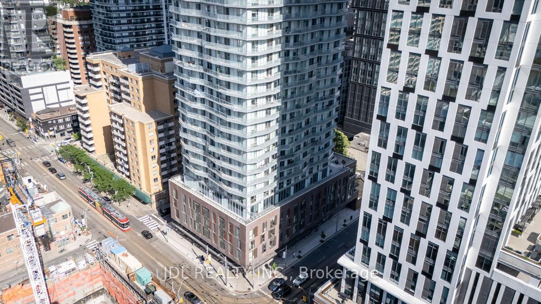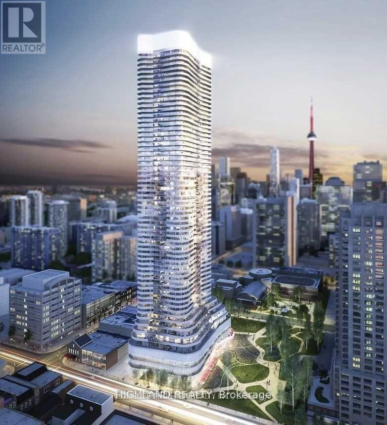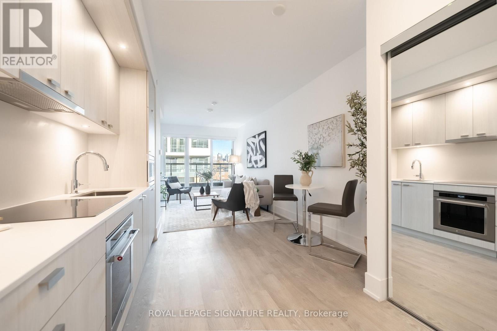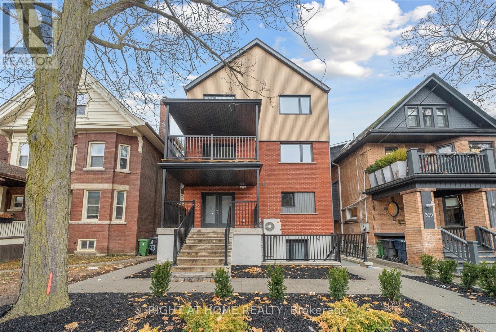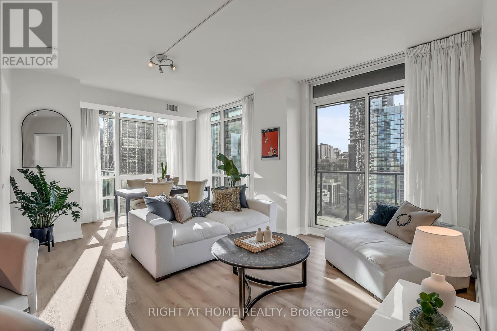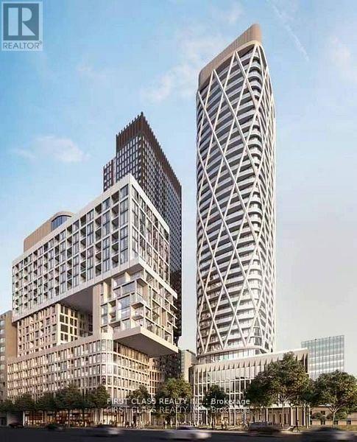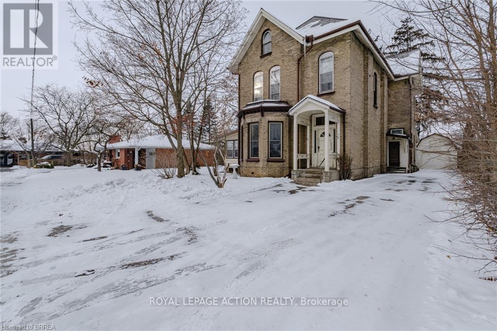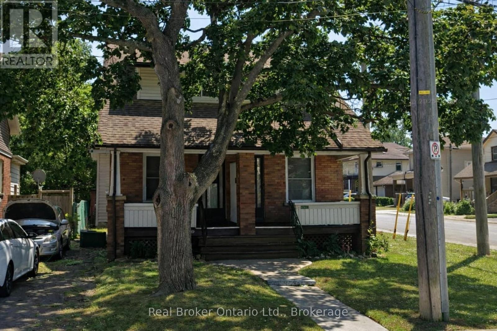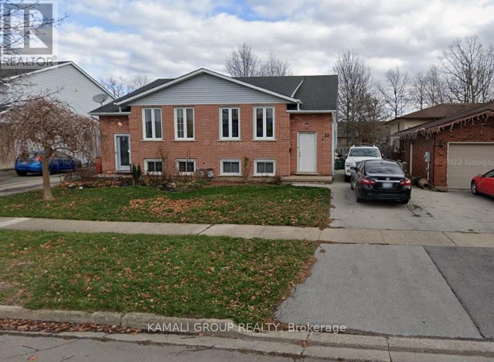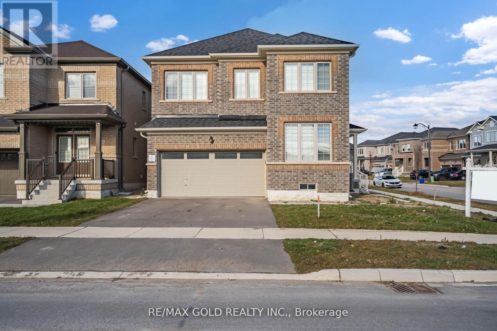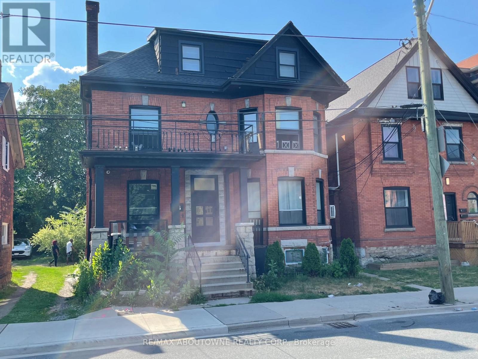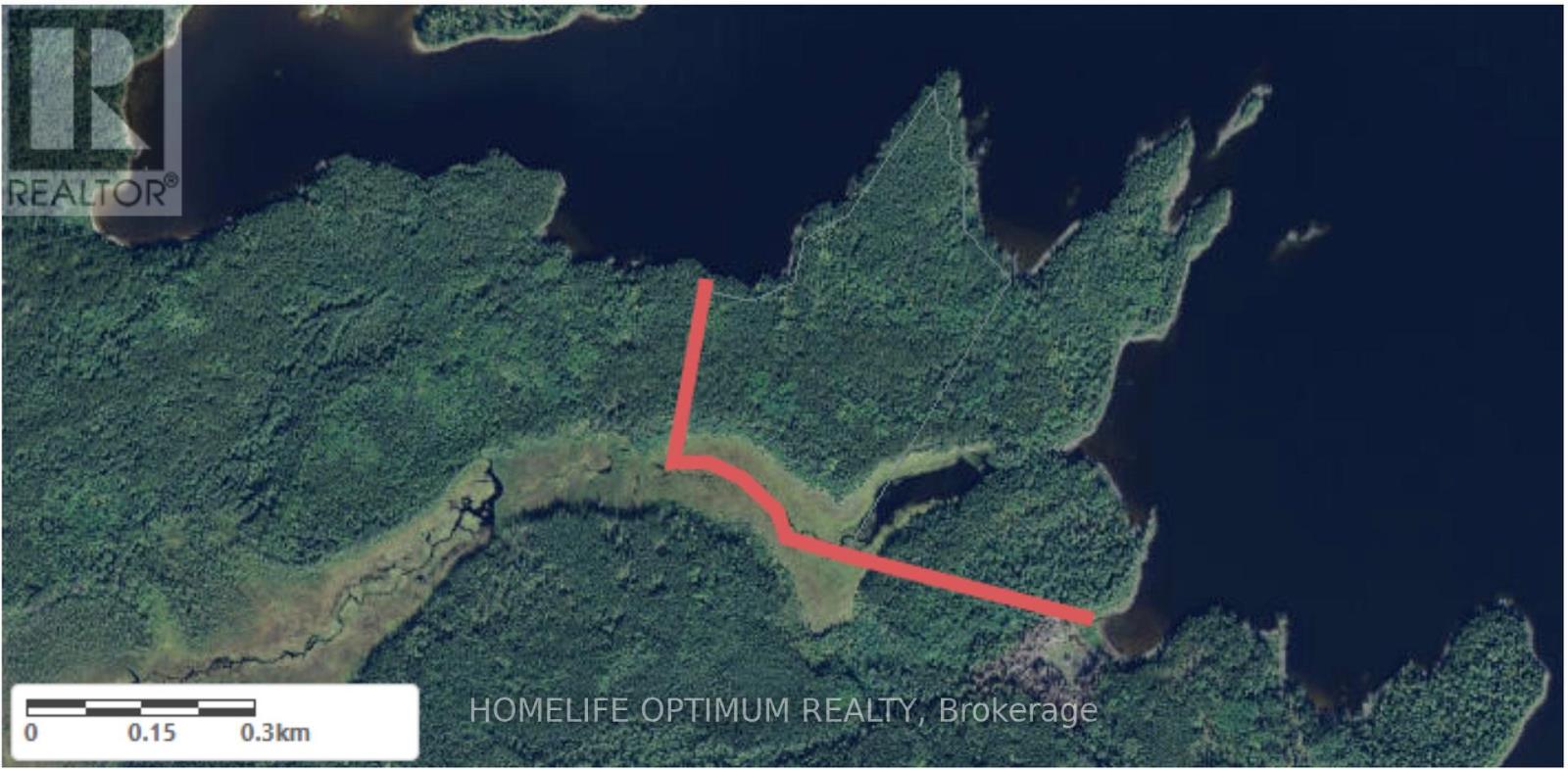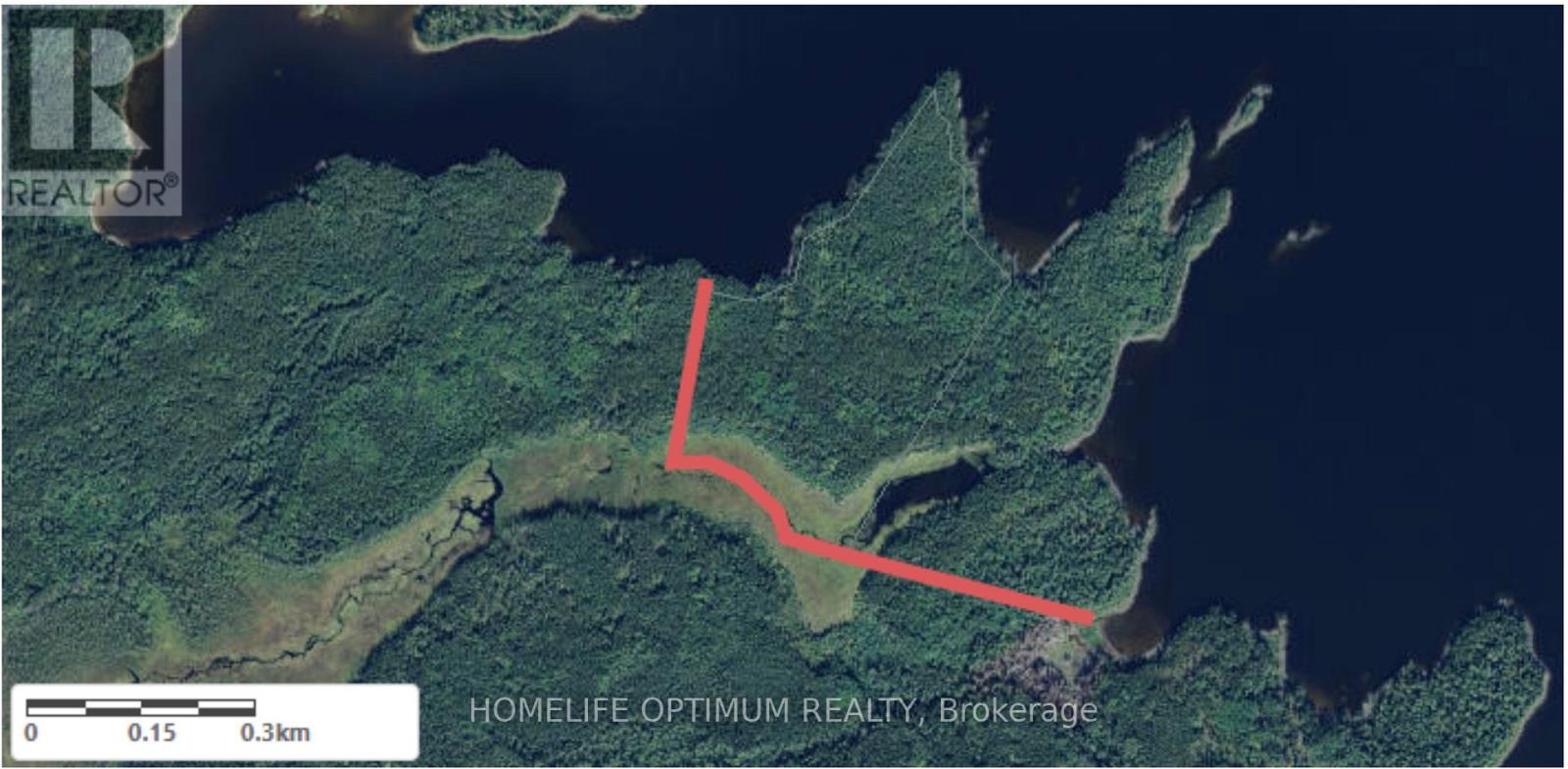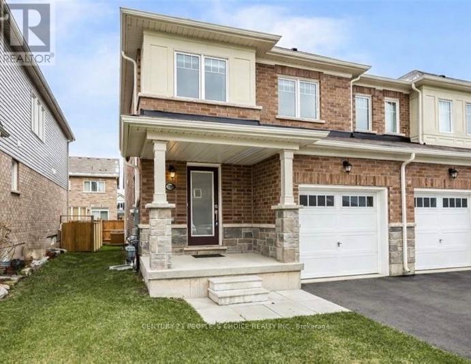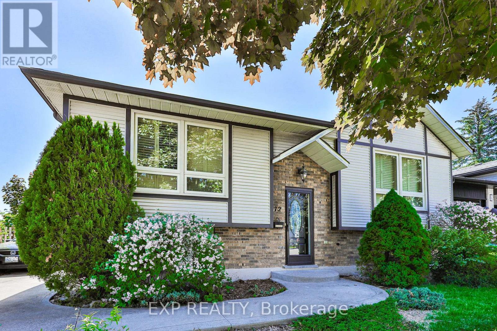Bsmt - 814 Wingarden Crescent
Pickering, Ontario
Bright 2-Bed Walkout Basement Apartment - Private Entrance, Great Location (Pickering - Fairport Rd & Kingston Rd). Welcome to this spacious and bright 2-bedroom walkout basement apartment offering the privacy of a separate entrance. The unit features two good-sized bedrooms, an open living/dining area, open functional kitchen, ensuite laundry and a 3pcbathroom. Large windows and a walkout patio/yard area let in lots of natural light and provide outdoor access - perfect for morning coffee or a small BBQ. Well maintained, this apartment balances comfort and value in a family oriented neighbourhood. Comes with 1 parking spot on the driveway. Tenant to pay $100 for utilities (Heat, Hydro & Water). Tenant to order their own internet service. (id:61852)
RE/MAX Experts
2105 - 19 Rosebank Drive
Toronto, Ontario
Bright and spacious townhouse featuring a functional great layout with 3 bedrooms + den and 3 washrooms. Eat-in kitchen with quartz countertops, smooth ceiling on main floor. All washroom vanities upgraded with quartz countertops and newer faucets. Roof (5 years old), stove (2020) and newer range hood.Convenient location with easy access to Hwy 401, close to community centre, schools, parks, library, shopping mall & Centennial College. (id:61852)
Bay Street Group Inc.
212 - 2635 William Jackson Drive
Pickering, Ontario
Welcome to this beautifully upgraded 2-bed,+ Den, 2- bath ground-floor unit stacked townhouse offering the perfect blend of comfort and convenience! Enjoy a bright open-concept layout, 9ft ceilings, and large windows that fill the home with natural light. The modern kitchen features granite counter tops, stainless steel appliances, breakfast bar & ample cabinetry- perfect for entertaining. The spacious primary bedroom includes a 4-piece ensuite, while the second bedroom offers walk-out access to a private back yard patio-ideal for summer relaxation. Laminate flooring throughout the kitchen and dining makes maintenance easy. This home includes dedicated parking, ensuite laundry, and energy-efficient systems. Located in a highly desirable family-friendly community - Steps from parks, golf course, top-rated schools, transit, places of worship, sports facilities, and community centres. Minutes to Hwy 407/401 Durham Transit, GO Station. Main Plaza shops on Brock Rd., dining, medical services & more. A must-see opportunity for first-time buyers, down sizers, or investors. (id:61852)
RE/MAX Hallmark First Group Realty Ltd.
303 - 1401 O'connor Drive
Toronto, Ontario
"The Lanes" boutique condo in prime East York! Upgraded 1 bedroom plus large den (separate room). 2 full baths. 682 Sq Ft. Parking and locker included. Open concept layout with walkout to balcony. Overlooks Topham Park neighbourhood. Den has a double closet and can be used as a 2nd bedroom. Kitchen has upgraded stainless steel appliances, mobile kitchen island. Bedroom features 3-pc ensuite bath and double closet. Laundry. Close to highways, restaurants, shops, TTC stop at door. Fabulous amenities include: concierge, Skyview Fitness Center, party/meeting room, Sky Deck rooftop lounge with BBQ area and more! Don't miss this great unit! (id:61852)
RE/MAX Ultimate Realty Inc.
Lower - 23 Falmouth Avenue
Toronto, Ontario
Conveniently Located Scarborough Apartment. 1 Bedroom Apartment At Midland And Eglinton. Features Laminate Flooring Throughout, Large Living Room And Kitchen Area, 4 Piece Bathroom. Personal Laundry Ensuite. Close To Parks, Schools, Restaurants, Groceries, Recreational Facilities, Shopping And Other Neighbourhood Amenities. Ttc Bus Stops Close By Kennedy Station And Future Eglinton Crosstown Line A Short Bus Ride Away. Available Immediately. (id:61852)
RE/MAX Ultimate Realty Inc.
1906 - 85 East Liberty Street
Toronto, Ontario
Welcome to this stunning corner unit perched above the skyline, offering breathtaking, unobstructed views of Lake Ontario and an abundance of natural light through floor-to-ceiling windows. This spacious 2-bedroom, 2-bathroom condo features a modern open layout and includes two private balconies, one off the living room and another from the second bedroom, ideal for relaxing or entertaining.The unit comes complete with parking and a locker, providing both comfort and convenience. Located in one of the city's most energetic and vibrant community - Liberty Village, residents enjoy access to an exceptional range of amenities, including an indoor pool, state-of-the-art fitness centre, golf simulator, private movie theatre, bowling alley, guest suites, meeting rooms, and a beautifully landscaped outdoor terrace with community BBQS. A 24/7 concierge ensures security and premium service.Just steps from the TTC, waterfront trails, and some of Toronto's trendy restaurants, cafes, and shops, this home offers a rare combination of convenience living and vibrant urban lifestyle. (id:61852)
The Agency
5405 - 1 Yorkville Avenue
Toronto, Ontario
Fully furnished true executive suite in the heart of Yorkville! Available as of February 16th. Short term 30 day min. This Penthouse Collection unit is the architect's own one of a kind design with 3 bedrooms and a fully enclosed den with custom desk/full size murphy bed (1900sqft appr.)4 bathrooms (each bedroom has its own plus a powder room!), 10 foot ceilings, a sumptuous primary bedroom suite (oversized for King bed), with a large walk-in closet and a spa-like bath (his & hers vanities, standalone tub, bidet & toilet room) clad in marble and adorned with opulent wallpaper. Approx. 200K in upgrades including incredible storage/built-ins, a designer marble living room wall with large Samsung Frame TV, and full size appliances. Two guest rooms are furnished with a full-sized bed and day bed that turns into a king size bed. Beautiful furnishings cared for by the owners. 1 parking incl. All inclusive including internet and cable. (id:61852)
Sotheby's International Realty Canada
607 - 99 Avenue Road
Toronto, Ontario
Welcome to this gorgeous 840 sq ft 1 bedroom unit in the heart of Yorkville. Enter through a grand foyer equipped with a spacious closet and in-suite washer/dryer, leading seamlessly into a beautifully updated kitchen featuring brand-new stainless steel appliances including LG Fridge (2025), LG Induction Stove (2025), and a Bosch Dishwasher (2024) with all new faucets. Freshly painted and finished with new engineered hardwood flooring in 2025, the home offers a refined, modern feel throughout. The open-concept kitchen overlooks an expansive living and dining area, an ideal space for hosting and entertaining. The generous primary suite boasts a walk-in closet and a luxurious 5-piece ensuite, complete with double sinks, a deep soaking tub, and a glass-enclosed shower. The large terrace is 125 sq ft with east exposure. 1 Locker & 1 Parking Spot! Maintenance fees include high speed Bell fibe internet with a TV package, water, heat, electricity, and A/C. Amenities include a concierge, valet car service, gym, sauna, party room and guest suites. Located steps from fine dining, luxury boutiques, the University of Toronto, the ROM, and multiple TTC stations (Bay on Line 2, Museum/Bloor on Line 1), this residence offers the ultimate Yorkville lifestyle. (id:61852)
Mccann Realty Group Ltd.
2105 - 100 Dalhousie Street
Toronto, Ontario
Prime Location at Dundas & Church! This stunning high-floor 1-bed, 1-bath suite offers a functional, open-concept layout with zero wasted space and sun-filled East exposure. Enjoy a modern kitchen with premium built-in appliances and high-end finishes throughout. Unbeatable Connectivity: TTC at your doorstep; walk to Toronto Metropolitan University (TMU), U of T, and the Financial District. Residents enjoy 14,000 SF of world-class amenities, including a Fitness Centre, Steam Room, Sauna, and BBQ Terrace. A must-see for premium urban living! (id:61852)
Jdl Realty Inc.
1011 - 11 Wellesley Street W
Toronto, Ontario
Welcome To This Luxurious Corner Suite Offering One Of The Best Layouts In The Building. This Bright And Spacious Residence Features Approximately 580 Sq Ft Of Interior Living Space Plus A 200 Sq Ft Wrap-Around Balcony With Stunning 270-Degree City Views - Perfect For Morning Coffee, Evening Relaxation, Or Entertaining Guests. The Thoughtfully Designed Layout Includes A Living/Solarium Area That Can Be Used As A Second Bedroom Or Home Office, Providing Excellent Flexibility. Modern Finishes Throughout Include Laminate Flooring And A Contemporary Kitchen Equipped With Built-In 6-Piece Appliances, Granite Countertops, And A Ceramic Backsplash. One Locker Included. Enjoy Top-Level Building Amenities Including An Indoor Pool With Jacuzzis, Wet And Dry Saunas, A Fully Equipped Gym, Yoga Studio, Party And Meeting Rooms, And An Rooftop Featuring A Tanning Deck, Lounge Areas, And Barbecues Complete The Resort-Style Experience. Situated In An Unbeatable Downtown Location - Steps To The TTC Subway, University Of Toronto, TMU (Ryerson), Financial District, Queen's Park, Eaton Centre, Yorkville Shopping, Restaurants, And Entertainment. A Perfect Blend Of Luxury, Functionality, And Prime Urban Living. (id:61852)
Homelife Frontier Realty Inc.
303 - 119 Denison Avenue
Toronto, Ontario
Welcome to this brand-new, thoughtfully upgraded 1-bedroom suite in a premium Tridel-built residence located in the heart of Alexandra Park. Featuring soaring 10 ft ceilings, this approx. 500 sq. ft. home offers an airy, open feel with an efficient open-concept living and dining layout, floor-to-ceiling windows, and a walkout to a private balcony.The modern kitchen is equipped with sleek cabinetry and stainless steel appliances, while the spacious bedroom is enhanced by a custom-built closet organizer system with double hanging, open shelving, and added drawers, providing exceptional storage and organization.This suite has been further upgraded with motorized roller shades throughout, including sunscreen fabric in the living area and room-darkening fabric in the bedroom, all operated by remote control for added comfort and convenience. A dedicated electrical rough-in was completed specifically for the motorized window coverings.Built by Tridel, one of Canada's most respected and trusted developers, this residence showcases superior craftsmanship, thoughtful design,and long-term value. Ideally located just minutes from Kensington Market, Queen West, St. Patrick Station, downtown hospitals, parks, shops,dining, and transit-offering the perfect blend of urban convenience and neighbourhood charm.An excellent opportunity for end-users or investors seeking quality construction, meaningful upgrades, and an unbeatable downtown location. (id:61852)
Royal LePage Signature Realty
2 - 321 St George Street
Toronto, Ontario
Don't miss your chance to lease this gorgeous, contemporary 2-bedroom suite at 321 St. George Street, Unit 2. Offering 950 sq. ft. of pristine lower-level living space, this unit features a chef-ready kitchen with modern two-tone wood cabinetry and premium stainless steel appliances, including a gas range. The suite is equipped with a hyper-efficient heating and cooling system for year-round comfort. High-speed internet is included in the rent (utilities are extra), making for an easy transition. Take advantage of our special offer to receive a free 42" TV if you sign a lease by February 15. Please note that the accompanying photos are digitally rendered to showcase the potential layout. (id:61852)
Right At Home Realty
2109 - 825 Church Street
Toronto, Ontario
Presenting a rare opportunity to own an exquisite 2-bedroom, 2-bathroom corner suite nestled among Toronto's most prestigious addresses. Thoughtfully designed with a coveted split-bedroom layout, this refined residence features brand-new flooring, high smooth ceilings, rich city views, and a chef's kitchen that flows effortlessly into an expansive, light-filled living area-perfect for entertaining or working from home.Step outside and immerse yourself in the luxury of Summerhill, Rosedale, and Yorkville, where world-class boutiques, cafés, and restaurants await. Enjoy two private balconies showcasing sweeping, unobstructed southwest views that create a true urban oasis.Residents of The Milan are treated to an impressive selection of upscale amenities, including a warm and welcoming 24-hour concierge, exceptional building management, a serene indoor pool, well-appointed gym, elegant party room, rooftop terrace, and more. Ideally situated between Rosedale and Bloor-Yonge subway stations, this suite also comes with parking.Bring your most discerning buyers-this is a unique chance to secure a sophisticated home in one of the city's most sought-after neighbourhoods. (id:61852)
Right At Home Realty
2513 - 230 Simcoe Street
Toronto, Ontario
Welcome to Artists' Alley Luxury Condos. Junior 1-bedroom with modern finishes, open-concept layout, quartz countertop kitchen, built-in appliances, laminate flooring, and a large balcony with city views. Steps to U of T, OCAD, St. Patrick Station, major hospitals, City Hall, shops, and restaurants. Minutes to Financial & Entertainment Districts. Premium amenities and a 24-hour concierge are included. (id:61852)
First Class Realty Inc.
1603 - 705 King Street W
Toronto, Ontario
Spacious 1-bedroom plus den residence featuring fresh renovations, exposed brick wall, and exposed concrete ceilings for a modern, loft-inspired feel. Recently renovated bathroom and an energy-efficient heat pump (under 3 years old) add comfort and peace of mind. Floor-to-ceiling windows provide excellent natural light, complemented by generous in-unit storage. Located in the heart of vibrant King West, within the highly regarded Summit building community, offering an unmatched lifestyle and amenities including indoor and outdoor pools, fully equipped gym, private movie theatre and cinema room, in house library, boardroom, seminar room, study area, the Spa and four squash courts. A truly rare and unique feature is the expansive green outdoor space-complete with a four BBQ areas, and landscaped grounds-an oasis rarely found in downtown Toronto. Just steps to hundreds of restaurants, bars, theatres, streetcar access, and the future Ontario Line station. An exceptional opportunity to enjoy urban living with resort-style amenities in one of Toronto's most sought-after neighbourhoods. There are 2 washers and Dryers on each floor, which is coin operated, could save tons on Hydro bill. Maintenance fee includes internet and if the buyers don't need a parking they could opt out and save on the maintenance fee. (id:61852)
Exp Realty
17 Hawarden Avenue
Brantford, Ontario
A Rare Opportunity to Restore a Historical Masterpiece at 17 Hawarden Ave, Brantford This magnificent all-brick, 3-story detached home, custom-built in 1880, rests on a generous 0.19-acre lot in a highly sought-after, well-established neighborhood. A true testament to historical character, it offers an impressive 3,048 sq ft above grade, high ceilings, and original period details. The property is situated minutes from walking trails, The Grand River, Brantford Golf and Country Club, and offers easy HWY access. The exterior features a stately presence with a slate tile roof, an asphalt driveway to accommodate your vehicles, and a detached barn-style garage/outbuilding. Enter through a charming breezeway showcasing stained-glass and etched glass. The grand foyer features an open design and a magnificent staircase. The main level is a showcase of original elegance, including oversized baseboards/trim and original hardwood flooring in the living room (with a wood mantle and 3-bay window) and formal dining area. Off the dining room is a 3-season sunroom. The 1950s kitchen, which includes a maid's staircase, and a 3-piece bath complete the main floor. The second level hosts four spacious bedrooms, one converted to a hobby room with a sink/cabinetry, and a 3-piece bath. The third level is an enormous, unfinished loft with wide plank flooring, dormers, and a finished room-offering endless customization potential. The full-height basement houses the mechanics (boiler, breaker panel) and storage. This grand estate home is mostly original and requires updating/replacing, presenting an unparalleled opportunity for the discerning buyer or renovator to lovingly restore its irreplaceable historical charm and architectural integrity. This is your chance to create a truly one-of-a-kind home in a premiere location. (id:61852)
Royal LePage Action Realty
4942 Armoury Street
Niagara Falls, Ontario
Renovated semi with full unfinished basement in historic downtown neighbourhood available for immediate occupancy. Parking and appliances provided including private laundry. (id:61852)
Real Broker Ontario Ltd.
Bsmt - 38 Mayfair Drive
Welland, Ontario
1 Bedroom Basement Apartment With Parking! Large Primary Bedroom With Huge Above Grade Windows, Open Concept Living Room With Walk-Up To Backyard, Laminate Flooring Throughout, Shared Washer & Dryer, 1 Parking. Minutes To Niagara Health Hospital, FreshCo, No Frills, Niagara College & Hwy 406 (id:61852)
Kamali Group Realty
687 Anishinaabe Drive
Shelburne, Ontario
Discover This Spectacular 4-Bedroom, 4-Bathroom Detached Home in One of Shelburne's Most Sought-After Communities, Built by the Highly Reputable Fieldgate Homes. Situated on a Premium Corner Lot, This house Boasts Impressive Curb Appeal and Extensive Builder Upgrades Throughout. Step Inside to 9 Ft Ceilings With Oak Hardwood Flooring on the Main Level, and Elegant Oak Stairs Leading To the Second Floor, 4 Generously sized bedrooms, a primary suite with a 5-piece ensuite and multiple walk-in closets, Main-floor laundry, and a double-car garage. It also includes a full 7-Year Tarion Warranty. Conveniently located near No Frills, Foodland, LCBO, Tim Hortons, McDonald's, gas stations, schools, parks, and plazas, this home offers easy access to all essential amenities. Shelburne is the ideal retreat from the hustle and bustle of the GTA, offering less traffic, lower crime, and the peaceful charm of a small town. Your dream home is waiting do not miss this incredible opportunity to own a piece of luxury in one of Ontarios most charming communities. (id:61852)
RE/MAX Gold Realty Inc.
66 Wellington Street S
Hamilton, Ontario
Turn-Key 9-Unit Multiplex Prime Investment Opportunity!Attention Investors! Don't miss this rare chance to acquire a fully tenanted, cash-flowing 9-unit multiplex generating an impressive gross annual income of nearly $151,000. This property has been substantially renovated throughout, offering a low-maintenance, turn-key solution ideal for both seasoned and new investors alike.Situated in a high-demand location just steps from two major transit lines, the GO Station, and all downtown amenities, this asset offers incredible tenant appeal and long-term growth potential.Property Highlights:Gross Annual Revenue: Approx. $151,000 Renovated Units: Modern finishes and upgrades throughout Excellent Location: Minutes to transit, GO Station, shops, dining, and more Tenant Features: Private balconies/patios, on-site laundry 24-Hour Showing Notice Required. With strong income, a desirable location, and recent capital improvements, this property is a solid addition to any real estate portfolio. (id:61852)
RE/MAX Aboutowne Realty Corp.
File 229 North Spirit Lake
Kenora, Ontario
Surrounded by pristine waters and lush landscapes, your own secluded paradise offers unparalleled privacy and an immersive experience with nature.North Spirit Lake is located 110 miles North of Red Lake, Ontario and is accessible by plane only.Canada's lakes are known for bountiful populations of large northern and walleye.North Spirit Lake, only accessible by plane, is where these species grow to trophy size.As one of only a few lucky property owners you will experience the fight and fun of these magnificent creatures firsthand in the almost virgin waters of North Spirit Lake.This is a unique opportunity the own a private island in the remote section of Northwestern Ontario, Canada, where you cab build your dream fishing camp. The peninsula is 69.37 acres in size and has 2 km or 1.25 miles of lake frontage.Based on topographical maps the East portion of the property raises 20 meters or 66 feet about the shoreline while the West portion raises 10 meters or 33 feet about the shoreline.The property is in a remote UNORGANIZED area of Northern Ontario where access is via float plane that would land on North Spirit Lake or wheeled plane to a small airport.The island is wooded, pretty well, down to the waterfront.There are NO SERVICES to the island.Power would come from solar, wind, propane or a combination of all or some of these choices.All building materials would have to be brought in on the ice roads over the winter months, then by boat to the property. (id:61852)
Homelife Optimum Realty
File 229 North Spirit Lake
Kenora, Ontario
Surrounded by pristine waters and lush landscapes, your own secluded paradise offers unparalleled privacy and an immersive experience with nature.North Spirit Lake is located 110 miles North of Red Lake, Ontario and is accessible by plane only.Canada's lakes are known for bountiful populations of large northern and walleye.North Spirit Lake, only accessible by plane, is where these species grow to trophy size.As one of only a few lucky property owners you will experience the fight and fun of these magnificent creatures firsthand in the almost virgin waters of North Spirit Lake.This is a unique opportunity the own a private island in the remote section of Northwestern Ontario, Canada, where you cab build your dream fishing camp. The peninsula is 69.37 acres in size and has 2 km or 1.25 miles of lake frontage.Based on topographical maps the East portion of the property raises 20 meters or 66 feet about the shoreline while the West portion raises 10 meters or 33 feet about the shoreline.The property is in a remote UNORGANIZED area of Northern Ontario where access is via float plane that would land on North Spirit Lake or wheeled plane to a small airport.The island is wooded, pretty well, down to the waterfront.There are NO SERVICES to the island.Power would come from solar, wind, propane or a combination of all or some of these choices.All building materials would have to be brought in on the ice roads over the winter months, then by boat to the property. (id:61852)
Homelife Optimum Realty
7760 Redbud Lane
Niagara Falls, Ontario
This beautiful 3-bedroom, 3-bathroom end-unit townhouse is must-see. The main floor features an open-concept layout, with a kitchen offering stainless steel appliances, a kitchen island, and ample storage space. Upstairs boasts spacious bedrooms with large windows that provide plenty of natural light. Conveniently located close to major highways, schools, parks, and shopping amenities. Minutes from Clifton Hill, Niagara Falls, and other major attractions. (id:61852)
Century 21 People's Choice Realty Inc.
172 Hanover Place
Hamilton, Ontario
Welcome to 172 Hanover Place, this legal duplex offers incredible flexibility for homeowners and investors alike. 172 Hanover Place is a rare and exciting opportunity in the desirable Gershome neighbourhood of Hamilton. Situated on a quiet cul-de-sac. Whether you're looking to live in one unit and rent the other, house extended family, or expand your real estate portfolio, this property delivers on all fronts.Each unit is self-contained with its own entrance, offering privacy and strong rental potential. What truly sets this property apart is the inclusion of approved permits and architectural drawings for a detached garden suite-giving you the ability to add a third income-generating unit on the same lot. With the heavy lifting already done, you're one step away from maximizing the full potential of this property.Set on a spacious lot with a fully fenced backyard and ample private parking, the home is just minutes from scenic trails, parks, schools, public transit, and easy access to the Red Hill Valley Parkway. Thoughtfully updated and move-in ready, this is the ideal blend of functionality, location, and long-term upside.Don't miss your chance to own a legal duplex with garden suite potential in one of Hamilton's most sought-after communities. Schedule your private showing today.This property has full drawings for a garden suite and permits. ** This is a linked property.** (id:61852)
Exp Realty
