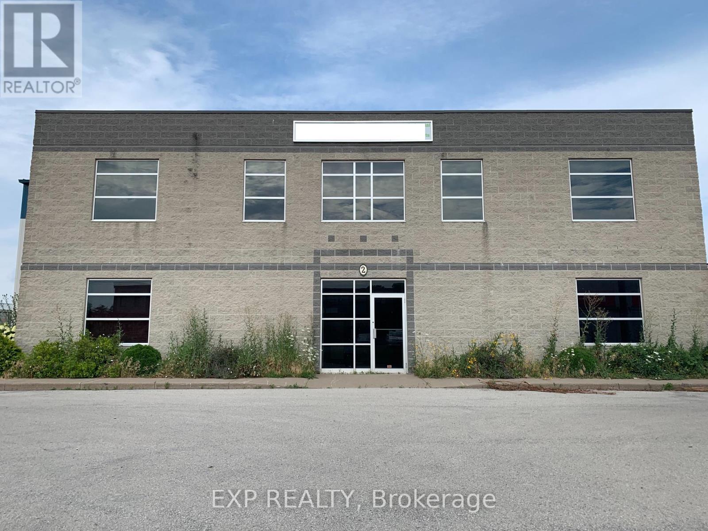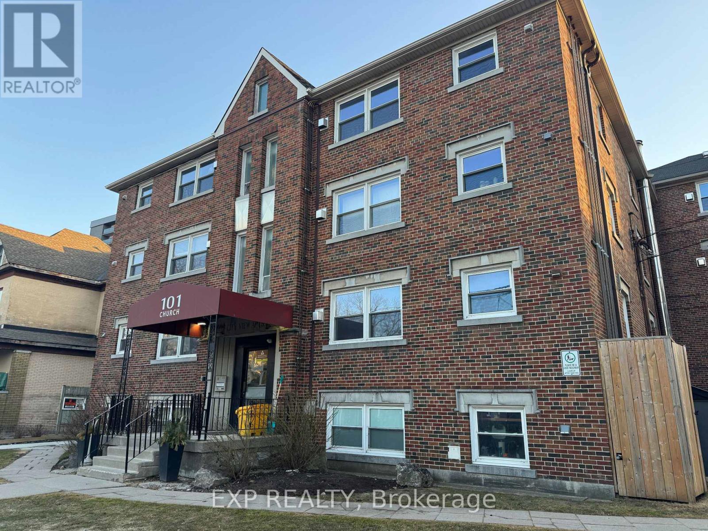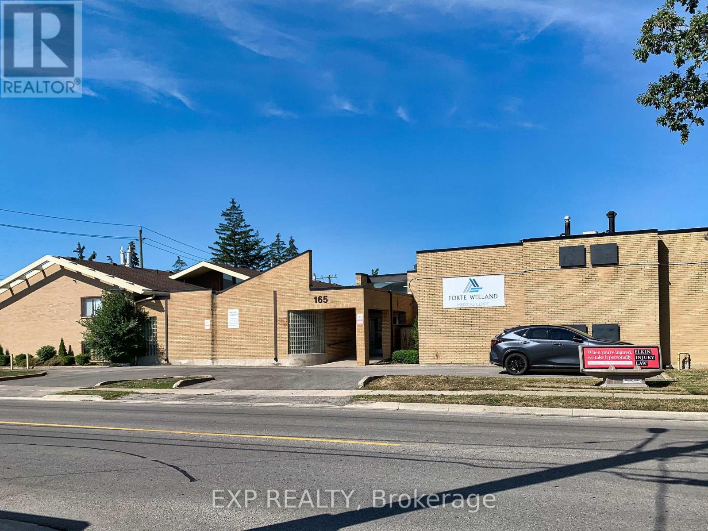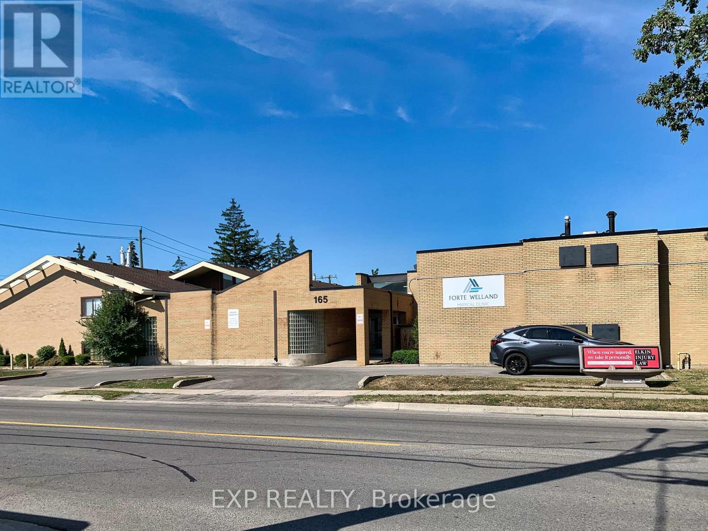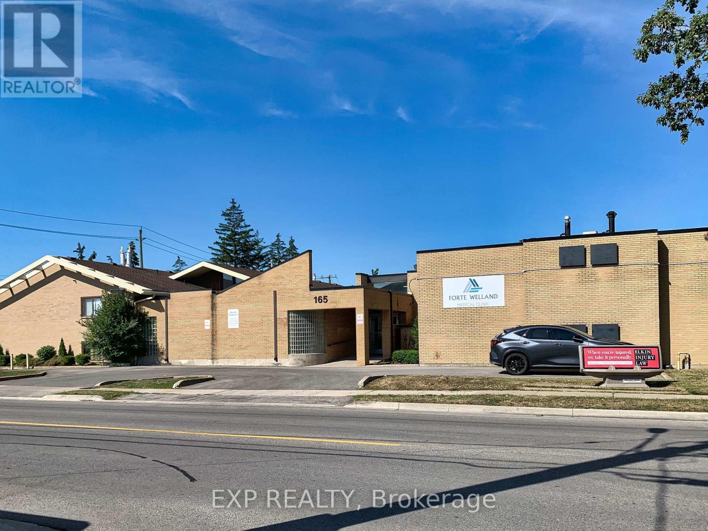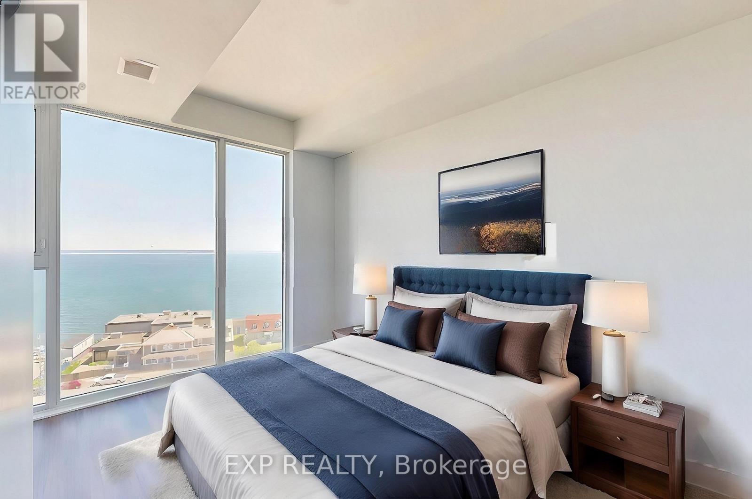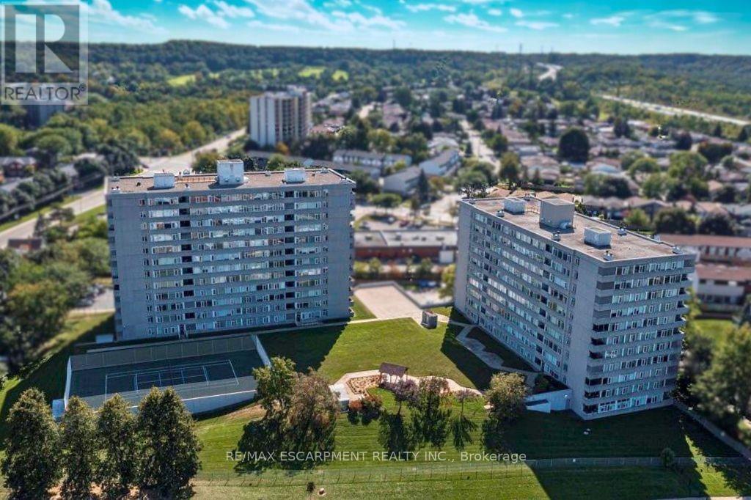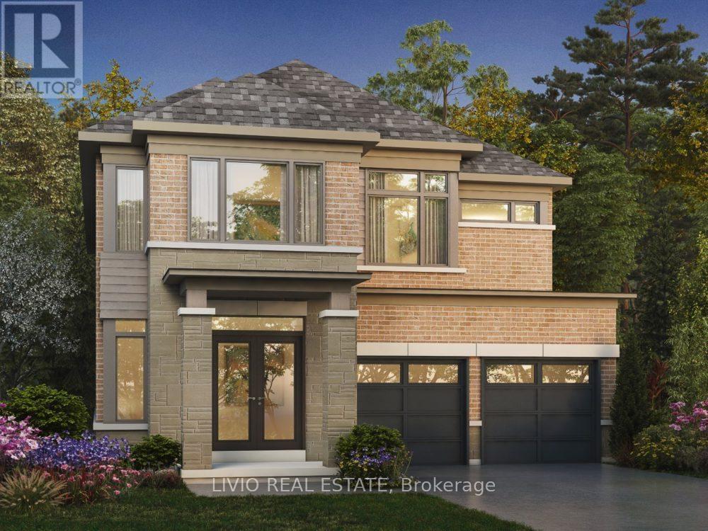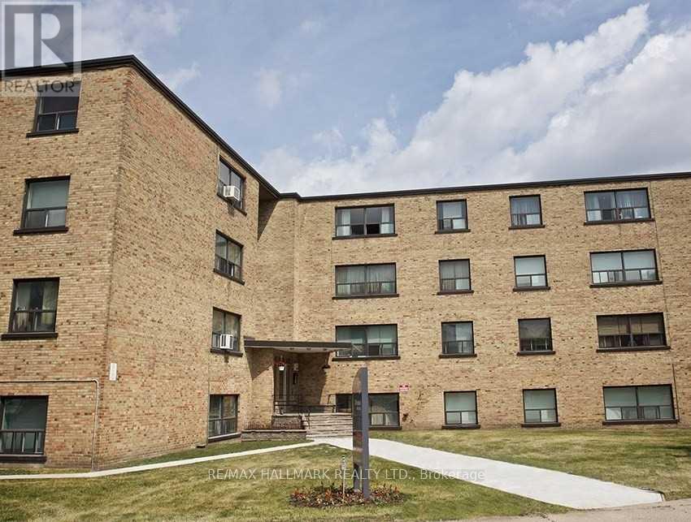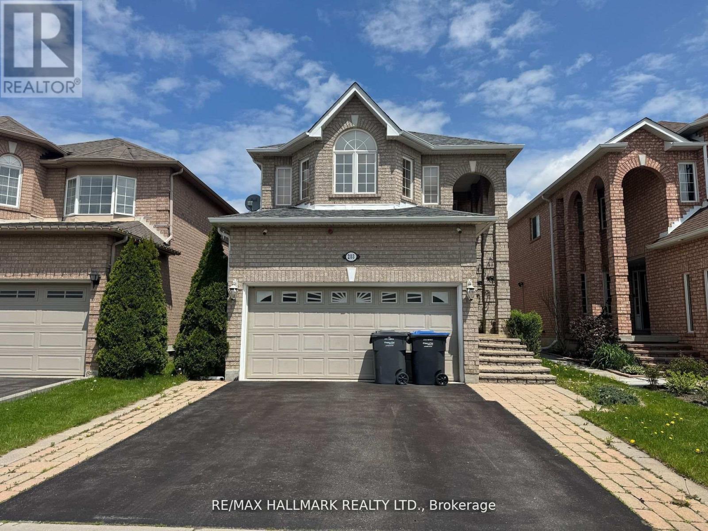Upp.of - 2 Keefer Road
St. Catharines, Ontario
Well maintained free standing building UPPER OFFICE SPACE ONLY available in Port Weller Industrial Park. Approximately 1,900 sf. office area with the 2nd level contains 6 private offices, 1 bathroom & general office area. The Sub Tenant will be responsible for a portion of all the utilities along with the TMI for the office portion of the building. Available for immediate occupancy. (id:61852)
Exp Realty
104 - 101 Church Street
Kitchener, Ontario
LANDLORD IS OFFERING ONE MONTH RENT FREE if a lease is signed by the end of the year! Located just steps away from Downtown Kitchener, this recently updated 1 bedroom unit features a sizeable living area complete with large windows throughout, stainless steel appliances, and even a gas fireplace in each unit. This well kept building also has parking included for each unit, and card activated on-site laundry (no coins needed). (id:61852)
Exp Realty
P - 165 Plymouth Road
Welland, Ontario
1 FREE MONTH RENT. Office Suites Available In Various Sizes Directly in Front of The Welland Hospital. Property Zoning Allows for Several Service Use based offices including Medical along with Health Related Retail and Day Care Facilities etc. This Building Is Offering Units Ranging From 280 Sf. - 1,600 Sf. Great Tenant Mix In Place Currently With General Practitioners, Specialists And A Pharmacy. Gas And Water Are Included In Additional Rent Of $10.00 (id:61852)
Exp Realty
4 - 165 Plymouth Road
Welland, Ontario
1 FREE MONTH RENT. Office Suites Available In Various Sizes Directly in Front of The Welland Hospital. Property Zoning Allows for Several Service Use based offices including Medical along with Health Related Retail and Day Care Facilities etc. This Building Is Offering Units Ranging From 280 Sf. - 1,600 Sf. Great Tenant Mix In Place Currently With General Practitioners, Specialists And A Pharmacy. Gas And Water Are Included In Additional Rent Of $10.00 (id:61852)
Exp Realty
2 - 165 Plymouth Road
Welland, Ontario
1 FREE MONTH RENT. Office Suites Available In Various Sizes Directly in Front of The Welland Hospital. Property Zoning Allows for Several Service Use based offices including Medical along with Health Related Retail and Day Care Facilities etc. This Building Is Offering Units Ranging From 280 Sf. - 1,600 Sf. Great Tenant Mix In Place Currently With General Practitioners, Specialists And A Pharmacy. Gas And Water Are Included In Additional Rent Of $10.00 (id:61852)
Exp Realty
806 - 370 Martha Street
Burlington, Ontario
Stunning lake views from your unit in the nearly NEW Nautique downtown community! Right in the heart of Burlington's downtown core and steps to the popular Spencer Smith Park and Burlington Pier. This 1 bed, 1 bath unit is the perfect home for anyone looking to enjoy unobstructed picturesque views of the lake and all the downtown area has to offer. This building has everything you could ask for in a condo. Outdoor pool, landscaped terrace, fitness room, private dining area, fire pits, yoga studio, fitness lounge and more! Feel secure with the 24 hour concierge/security in the building. Tenants will enjoy the convenience of in-suite laundry, the underground parking spot and extra large storage locker. No smoking & no pets as per condo restrictions. (id:61852)
Exp Realty
402 - 40 Harrisford Street
Hamilton, Ontario
We've got the view! Welcome to Harris Towers! This rarely offered 3 bed, 2 full bath CORNER unit offers 1245sq ft of bright, airy living with stunning Escarpment views from every room and private South facing balcony. Large principal rooms, an open-concept living/dining area, stunningly renovated kitchen (2016), and hardwood flooring throughout. Carpet free! The oversized primary bedroom features a gorgeous 3 piece ensuite, complete with beautiful glass and tile shower plus a walk-in closet. Two generous sized bedrooms, a pretty 4 pc bath, in-Suite laundry and PLENTY of closet space complete this home. Located in a quiet, well-maintained building brimming with top-tier amenities such as an indoor saltwater pool, sauna, fitness rm, library, party rm, billiards rm, workshop, car wash (with vacuum!) and pickleball courts. Nestled among mature trees and greenspace with easy access to the Red Hill Valley Parkway, trails, schools, shopping, and transit. Easily hop onto the Red Hill Valley Pkwy, QEW & Hwy 403. Includes one underground parking space & Large locker. (id:61852)
RE/MAX Escarpment Realty Inc.
Lot 90 Gilham Way
Brant, Ontario
ASSIGNMENT SALE, in the newly developed Paris Riverside neighborhood in Brant County. Being Built by FERNBROOK Homes by end of 2025, this Modern Camino model offers 3,106 sq ft of living experience for your family, with 4 spacious bedrooms and 3 bathrooms featuring 9 Ceiling and Hardwood Flooring on Main Floor, added Appliances package. This home will be situated on a premium Pie lot, with a sprinkler system in place. This family-friendly neighborhood is just minutes from downtown Paris, beautiful parks, and all the amenities Paris has to offer. Also, easy highway access for commuters. Don't miss the opportunity to own a stunning detached home in charming town of Paris! (id:61852)
Livio Real Estate
11 Silverspring Crescent
Hamilton, Ontario
Updated 3+1 bedroom, 3.5 bath home offering over 3,000 sq. ft. +/- of total living space. The main level features a grand entrance and great room with soaring ceilings, hardwood flooring, and a gas fireplace, open to the kitchen with granite countertops, stainless steel appliances, updated backsplash, under-cabinet lighting, breakfast bar, and slow-close cabinetry. The primary bedroom includes vaulted ceilings, walk-in closet, and ensuite bath. A fully finished basement (2019) provides additional living space with built-in entertainment wall, electric fireplace, bedroom and full bath. Recent updates include front doors (2025), staircase with iron balusters and refinished treads (2025), solid core shaker doors (2024), carpet (2025), modern light fixtures, zebra blinds (2025), Brazilian Cherry hardwood, and most windows replaced (2024/2025). The roof was replaced in 2018 with 40-year cedar shake shingles and also features deck armor and ice and water shield treatment. Additional features include main floor laundry, updated garage doors, double car garage with inside entry, and fully fenced yard with patio, gazebo, and 8x10 shed. Conveniently located to schools and access to the Red Hill, the Linc, shopping, and more. (id:61852)
RE/MAX Escarpment Realty Inc.
309 - 2 Kinsdale Boulevard
Toronto, Ontario
Discover This Large and Spacious One-Bedroom Unit, Boasting Over 700 Sq. Ft. of Comfortable Living Space, Situated In Charming and Highly Sought-After South Etobicoke. This Rarely Available Unit is Perfect For Those Looking For a Peaceful, Residential Setting With All the Conveniences of Urban Living. Located In A Quiet, Tree-Lined Neighborhood, This Apartment is Surrounded By Several Beautiful Parks and Scenic Trails, Making It Ideal For Nature Lovers and Outdoor Enthusiasts. Whether You Enjoy Morning Jogs, Evening Strolls, or Weekend Picnics, The Lush Greenery Just Steps From Your Door Provides a Serene Escape From City Life. (id:61852)
RE/MAX Hallmark Realty Ltd.
2336 Edward Leaver Trail
Oakville, Ontario
Experience luxury living in this executive Hallet Homes residence, offering nearly 4,000 sq. ft. of refined space and backing onto a serene pond with no rear neighbours. Positioned in the prestigious Glen Abbey Encore community, this home combines privacy, elegance, and exceptional convenience. Boasting 5 spacious bedrooms-each with its own ensuite-this home includes a rare main-floor primary suite, ideal for multi-generational living. Wide-plank hardwood flooring, custom window coverings, 10 ft coffered ceilings on the main level, and 9 ft ceilings on the upper level highlight the home's sophisticated craftsmanship. With $250,000 in builder upgrades and a $100,000 premium pond lot, the home offers unmatched quality and value. The main floor features a dedicated office perfect for working from home, while the upper level provides four sun-filled bedrooms and a convenient second-floor laundry. The impressive basement includes a separate side entrance, 9 ft ceilings, and an enlarged window-ideal for future customization, extended family living, or potential rental space. Located steps from tennis courts, soccer fields, top-rated schools, Bronte Creek Provincial Park, and minutes from world-class golf, walking trails, the Bronte GO Station, QEW/403/407, shopping, dining, and more-this home delivers both tranquility and accessibility. A rare opportunity to lease a luxury home with breathtaking ravine views, premium finishes, and exceptional craftsmanship in one of Oakville's most coveted neighbourhoods. (id:61852)
RE/MAX Real Estate Centre Inc.
203 Landsbridge Street
Caledon, Ontario
Sun-Drenched 3 Bedroom All-Brick Home in Prime South Bolton A True Entertainers Delight! Pride of ownership in this well-maintained, move-in ready family home located in one of South Boltons most desirable neighbourhoods. Featuring a functional floor plan with an open-concept layout, this home is filled with natural light and designed for both comfort and style. The spacious eat-in kitchen boasts granite countertops, and ample cabinet space perfect for daily living and hosting gatherings. Adjacent, the living and dining rooms are enhanced by rich hardwood floors, adding warmth and elegance to the main level.Convenient main floor laundry with direct garage access adds everyday ease. Upstairs, the large primary retreat features a walk-in closet and a private 4-piece ensuite. Two additional bright and spacious bedrooms complete the upper level.The professionally finished basement offers exceptional bonus space with a large recreation room, wet bar, home office, 2-piece bath, ideal for extended family, remote work, or entertaining.Step outside to your private, beautifully landscaped backyard oasis with an interlock patio, covered cabana, and hot tub, perfect for relaxing or entertaining guests year-round.Located within walking distance to parks, top-rated schools, and local shops, this home checks every box for location, layout, and lifestyle. A standout property offering tremendous value in a family-friendly community. (id:61852)
RE/MAX Hallmark Realty Ltd.
